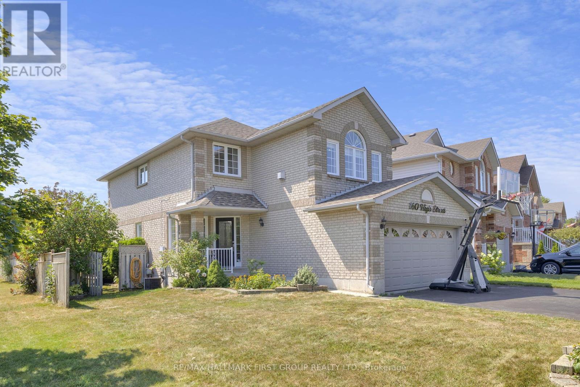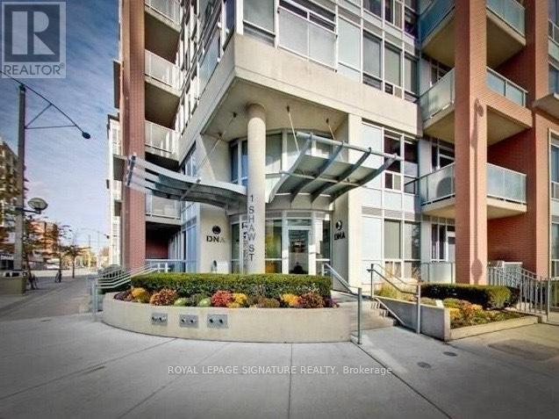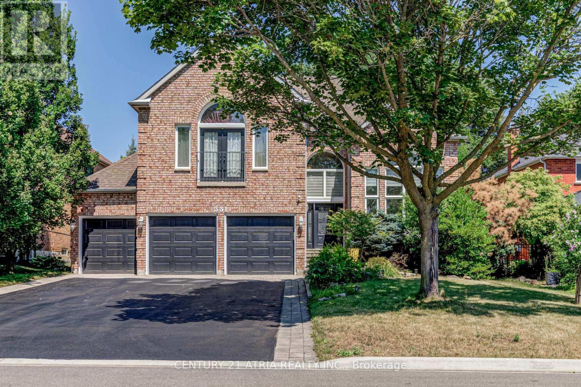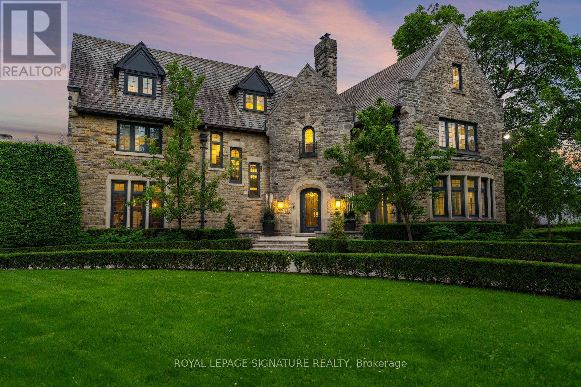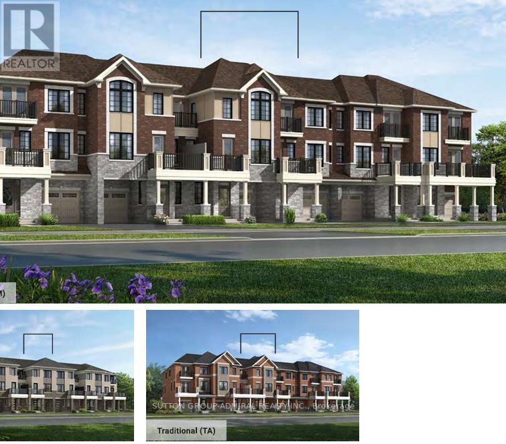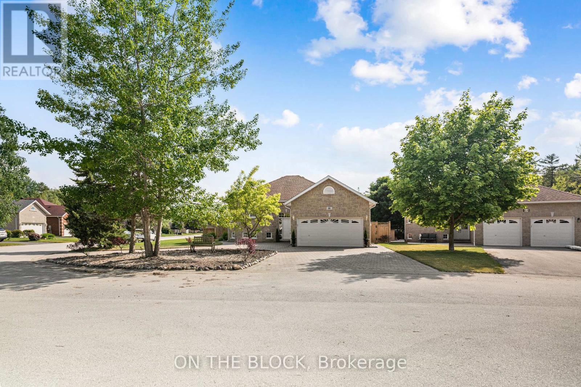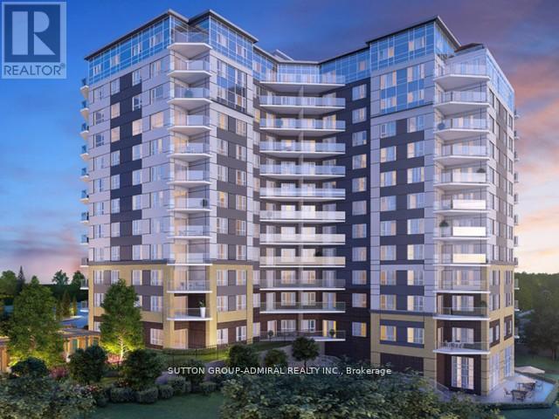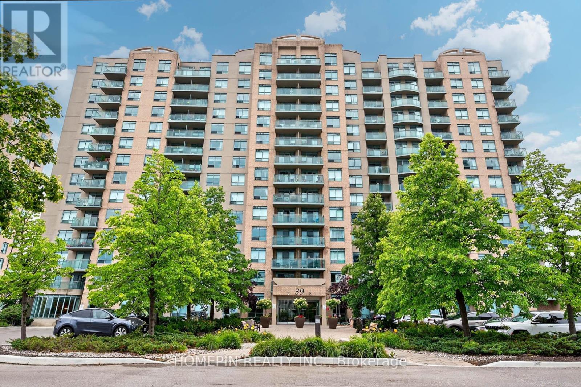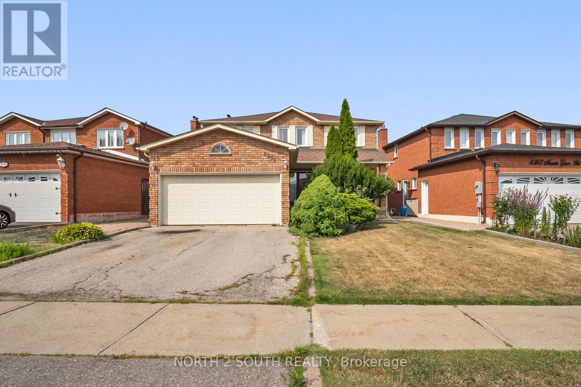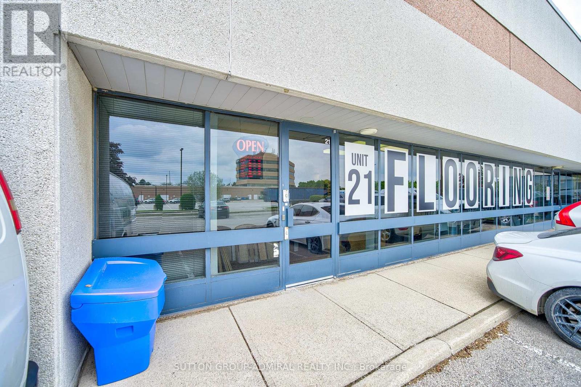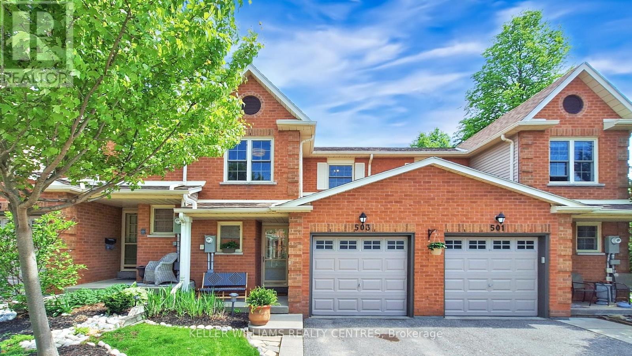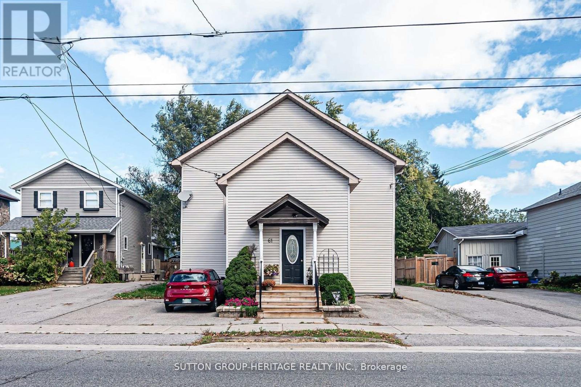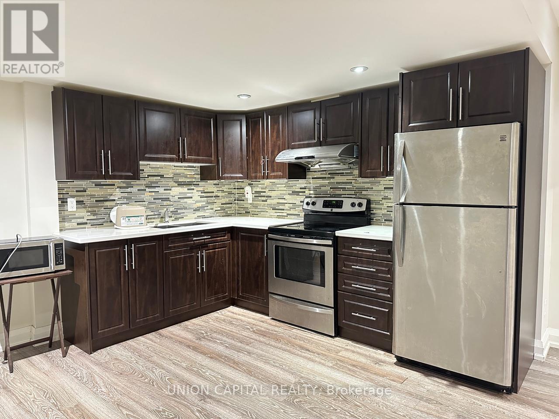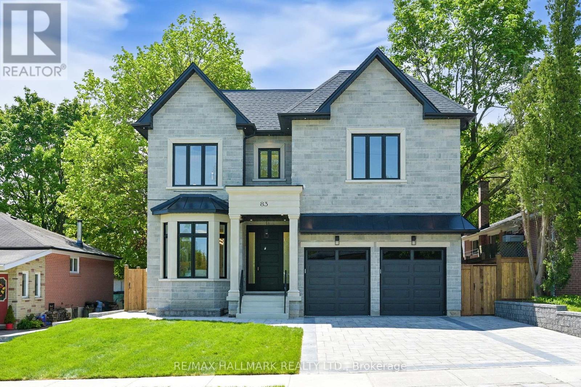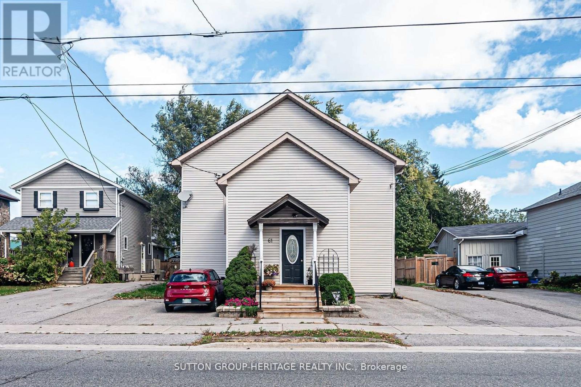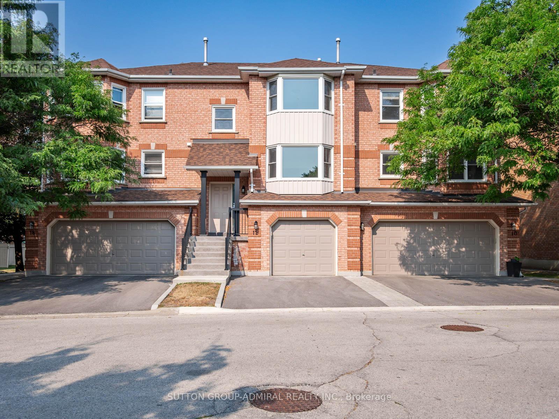160 High Street
Clarington, Ontario
With Over 1700 Sq Ft Plus A Finished Basement This One Checks All The Boxes! Located In The Heart Of One Of Bowmanvilles Most Desirable Neighbourhoods, This Beautifully Updated Family Home Offers The Perfect Blend Of Space, Style, And Comfort All Set On An Oversized Lot. Your Modern Kitchen Features Porcelain Tile Flooring, Quartz Countertops, A Stylish Backsplash, And A Walkout To The Sunroom-The Perfect Space To Relax Or Entertain Year Round. The Living/Dining Space Is Freshly Painted With Crown Molding And Pot Lights. Your Mid Level Family Room With A Cozy Gas Fireplace Provides A Versatile Space For Kids Or Additional Living. Upstairs, You'll Find Pot Lights In Every Bedroom, Including A Generous Primary Suite With A Walk-In Closet And A 4 Piece Ensuite. The Fully Finished Basement Adds Even More Living Space With A Large Rec Room And Pot Lights Throughout. Being In A Quiet And Established Location Close To Parks, Schools, Shopping, And Transit, This Home Offers The Lifestyle You've Been Waiting For. Don't Miss Your Chance To View This Move In Ready Gem! (id:35762)
RE/MAX Hallmark First Group Realty Ltd.
821 - 1 Shaw Street
Toronto, Ontario
Welcome to this gorgeous 1-bedroom corner unit in the iconic DNA 1 residence where stylish city living meets everyday comfort. Bathed in natural light thanks to its sunny southwest exposure, this bright and renovated open suite features modern finishes throughout, including fully renovated kitchen, stainless steel appliances, a gas range, sleek hardwood floors, and a luxurious fully renovated 3-piece bath. Soaring 9' ceilings and expansive floor-to-ceiling windows in every room offer stunning views and unforgettable sunsets. The spacious bedroom boasts double juliette balconies and wraparound windows for an airy, light-filled retreat. Live in the heart of vibrant King West-just steps from acclaimed restaurants, buzzing nightlife, scenic parks and trails, Queen West, the waterfront, BMO Field, Budweiser Stage, and more. Easy access to TTC and Gardiner makes getting around a breeze. Amenities such as concierge, bike storage, communal BBQs, party room, gym, visitor parking and rooftop terrace with dining, lounge and hammocks included! Please note: photos were taken prior to current tenant. (id:35762)
Royal LePage Signature Realty
905 - 70 Temperance Street
Toronto, Ontario
Rarely Available! Fully Furnished! Stylish And Efficient Living! Murphy Bed, Sofa, 40 Inch Smart Hd Tv, Table/Chairs, Desk, Light Fixtures, Full Kitchen And Bath... Just Bring Your Clothes! Absolutely Amazing Location & View! The Path! Heart Of The Financial District! Luxurious Suite With Incredible Finishes Including A Built In Wine Fridge! Business Centre With Wifi For Your Use! (id:35762)
RE/MAX Professionals Inc.
4707 - 11 Yorkville Avenue
Toronto, Ontario
Elevated Furnished Living in the Heart of Yorkville- All-New, Award-Winning 11 Yorkville! Professionally furnished & never-lived-in corner suite with over $40K in upgrades. This contemporary 2-bedroom + den, 2-bathroom suite offers sophisticated design, premium finishes, and sweeping views of the city skyline, CN Tower, Yorkville, treetops, and the waterfront. Natural light from the surrounding floor-to-ceiling windows accentuate the 10-foot ceilings and open layout. The chef-inspired kitchen includes integrated Miele appliances, quartz countertops, soft-close cabinetry, and a built-in wine fridge-ideal for everyday convenience or entertaining. The primary bedroom features his & hers built-in closets and a spa-style ensuite with heated floors, matte black marble plumbing fixtures, and a striking feature wall clad in natural black stone. The second bedroom offers a generous closet and direct access to a second full bathroom with comparable luxurious finishes and heated floors. Both bedrooms offer serene, scenic views. Thoughtfully designed custom furnishings including a bespoke sofa, two queen beds with built-in nightstands, leather kitchen stools, and hotel-grade bedding have been selected to maximize style, comfort and function. A fully turnkey rental experience-impeccably styled and move-in ready. Additional comforts include a 68 square foot private balcony and access to the exclusive upper-floor elevator. Indulge in hotel-inspired amenities: a dramatic double-height lobby, 24-hour concierge and security, indoor-outdoor infinity pool, hot tub, state-of-the-art fitness centre, spa with Hammam steam rooms, piano lounge, Bordeaux wine room, guest suites, and a landscaped terrace with BBQs. All this, in a premier location with a Walk Score of 100-just steps to U of T, renowned dining and shopping, galleries, museums, major hospitals, and convenient TTC access. (id:35762)
Bosley Real Estate Ltd.
5007 - 11 Yorkville Avenue
Toronto, Ontario
Elevated Furnished Living in the Heart of Yorkville-All-New, Award-Winning 11 Yorkville! Professionally furnished, never-lived-in corner suite with over $40K in upgrades. This brand-new 2-bedroom + den, 2-bathroom residence offers contemporary design, luxurious finishes, and expansive views of the skyline, CN Tower, treetops, Yorkville, and the waterfront. The open-concept layout, soaring 10-foot ceilings, and contemporary design are illuminated by natural light from the surrounding floor-to-ceiling windows. The chef-inspired kitchen boasts fully integrated Miele appliances, quartz countertops, soft-close cabinetry, and a built-in wine fridge perfect for daily living and entertaining. The primary suite features his & hers built-in closets and a spa-style ensuite with heated floors, matte black marble plumbing fixtures, and a striking natural black stone feature wall. The second bedroom offers a generous closet and direct access to a second full bathroom with comparable luxurious finishes and heated floors. Both bedrooms afford tranquil city views. Custom-designed furnishings elevate both style and function, including a bespoke sofa, two queen beds with built-in nightstands, leather kitchen stools, and hotel-grade bedding. A true turnkey rental-impeccably styled and move-in ready. Additional highlights include a private 68 sq ft balcony and access to the exclusive upper-floor elevator. Residents enjoy hotel-inspired amenities: a stunning double-height lobby, 24-hour concierge and security, indoor-outdoor infinity pool, hot tub, state-of-the-art fitness centre, spa with Hammam steam rooms, piano lounge, Bordeaux wine room, guest suites, and a landscaped terrace with BBQs. All this, beautifully situated in a prime location with a Walk Score of 100-just steps from the University of Toronto, renowned dining and shopping, galleries, museums, major hospitals, and TTC transit. (id:35762)
Bosley Real Estate Ltd.
908 - 181 Bedford Road
Toronto, Ontario
Welcome To The Ayc Condos. Lease This Bright And Spacious Two Bedroom Condo Features Floor To Ceiling Windows Filling The Space With Natural Light With Southern Exposure. It Boasts Hardwood Floor Throughout All Rooms, Upgraded Kitchen, And An Oversized Balcony. Recently Built, Ayc Condos Is Steps To Public Transit, Whole Foods, Yorkville, Renowned Restaurants & Cafes. Building Amenities Include Concierge, Fitness Facility, Office Area, Outdoor 2nd Flr Rooftop Terrace W/ Dining Areas/Lounge. (id:35762)
Homewise Real Estate
912 Creekfront Way
Newmarket, Ontario
A rare and stunning end-unit townhome located in Newmarkets prestigious Bogart Pond Enclave. Nestled at the end of a quiet court and backing onto lush, mature forest, this executive-style "Cedar Model" is one of the largest and most desirable units in the community. *Two Car Garage*. Immaculately maintained by its original owner, the home features a bright, open-concept main floor with oversized patio door, soaring 17-foot ceilings, an incredible window wall with custom electric blinds, and a cozy double-sided gas fireplace.The main floor includes a highly sought-after primary bedroom retreat complete with a private balcony, walk-in closet, and ensuite bathroom. Upstairs, you'll find two generously sized bedrooms, a full bathroom, and a versatile den perfect for a home office, gym, or media space. The fully finished basement offers additional living space and ample storage.This home offers true maintenance-free living, with snow removal, lawn care, and gardening all included. Located just minutes from Highway 404, the Magna Centre, public transit, schools and all major shopping. Enjoy peaceful walks around Bogart Pond and nearby trails, all just steps from your front door. A rare opportunity to own a premium end-unit townhome in a tranquil, park-like setting. South facing private backyard! (id:35762)
RE/MAX Hallmark Chay Realty
331 Binns Avenue
Newmarket, Ontario
Welcome to your forever home a truly exceptional property nestled in one of the most prime and beautifully landscaped locations. This home is more than just a place to live; its the lifestyle upgrade youve been waiting for. Step into a grand open foyer with soaring ceilings that immediately create a sense of space and elegance. The oversized main floor family room is ideal for both intimate evenings and large gatherings. Whether you're hosting guests or enjoying a quiet night in with loved ones, this space effortlessly adapts to your lifestyle. The heart of the home the kitchen and dining area is warm, inviting, and perfectly positioned to overlook the dream backyard. Enjoy your own resort-style inground pool, a basketball cement court, and lush landscaping that transforms the space into a personal outdoor retreat designed for both relaxation and entertainment. Interior features have been thoughtfully upgraded throughout: The living room windows feature motorized zebra blinds for comfort and convenience. The dining room and eat-in kitchen are adorned with classic California shutters, adding charm and functionality. Elegant hardwood flooring, crown moulding, and luxury finishes elevate every room with timeless sophistication. Upstairs, discover four generously sized bedrooms, including three with private ensuites, offering comfort, privacy, and flexibility for your family's evolving needs. The home also features four beautifully appointed washrooms, a three-car garage, and plenty of storage throughout. Situated just minutes from top-rated schools, major shopping malls, hospitals, and scenic parks, this home strikes the perfect balance between peaceful living and urban convenience. This is more than just a house - its where your next chapter begins. Welcome home. (id:35762)
Century 21 Atria Realty Inc.
32 Desjardin Drive
Markham, Ontario
DO NOT MISS OUT! Step into refined elegance with this meticulously crafted luxury residence, over 4000sqft of living space nestled in one of Markham's most sought-after neighbourhoods known for its top-ranking schools and family atmosphere. From the moment you arrive, the professionally landscaped front and rear yards set the tone, featuring lush greenery and a private playground structure that offers the perfect blend of sophistication and functionality for family living. Inside features a stunning custom gourmet kitchen designed for the modern chef, complete with granite countertops, a striking waterfall island, and high-end appliances that elevate everyday cooking into a culinary experience. Thoughtfully appointed with California shutters, potlights, and custom closets organizers, everyday detail has been considered to ensure style meets practicality throughout. All bathrooms have been fully updated with premium finishes, adding a spa-like touch to your daily routine. This home is the perfect blend of luxury, comfort, and convenience - truly a rare offering in an exceptional community. (id:35762)
Union Capital Realty
Bsmt - 10 Skywood Drive
Richmond Hill, Ontario
Beautiful and spacious walk-out basement with separate entrance available for lease, backing onto a serene conservation ravine. This bright unit features a large bedroom, open-concept layout, and excellent privacy. Located just steps from St. Marguerite d'Youville Catholic Elementary School-a highly rated schooling a quiet, family-friendly neighborhood. Includes 2 parking spots. Tenant is responsible for 1/3 of utilities, 50% of snow removal cost, and sidewalk cleaning. Ideal for a single professional or couple seeking comfort and convenience surrounded by nature. seller and listing agent do not warrant the retrofit status of the basement. (id:35762)
Royal LePage Your Community Realty
102 - 325 Sammon Avenue
Toronto, Ontario
This fully renovated bachelor unit is situated in an impeccably maintained building just steps from The Danforth! The spacious living/bedroom area offers ample room for both relaxation and work-from-home needs, and is flooded with natural light from large windows. The modern kitchen boasts stainless steel appliances (including a dishwasher, stove with vent, and Stainless Steel fridge), ample cabinet storage, and is complemented by an elongated white subway tile backsplash, sleek black fixtures, and modern floor tiles. An in-unit air conditioner is also included. The stylish bathroom features a walk-in shower with marble hex tile and sleek black fixtures. Conveniently located close to TTC, parks, restaurants, and amenities such as the popular Left Field Brewery and the Danforth Music Hall, this unit is the perfect home for a young professional or couple saving to buy their first home! (id:35762)
Royal LePage/j & D Division
Royal LePage Signature Realty
1027 - 60 Princess Street
Toronto, Ontario
A two-year new apartment in downtown Toronto, renting out a master bedroom with a private 3pcs Ensuite and a closet, and sharing the kitchen with a young female student; water, electricity, heating, air conditioning and high-speed internet are all included; The room, kitchen, and living room are well furnished, ready to move in. The building has complete facilities, including 24-hour security, outdoor swimming pool, cinema, gym, outdoor BBQ grill, lounge, etc., very convenient location for work, study, and life. Steps to No Frills supermarket and TTC buses , Minutes walking to St. Lawrence market, George Brown College, subway station, and Financial District, etc. Single professionals or students are welcome. As requested by the current female tenant, this room is rented to a female only. (id:35762)
Aimhome Realty Inc.
64 Old Forest Hill Road
Toronto, Ontario
This landmark Tudor residence is located on one of the most prestigious streets in Forest Hill South. Owned by only two families since its original construction, the home has been taken back to the studs and redesigned with an uncompromising commitment to quality. Every element has been elevated blending timeless architectural charm with refined, modern finishes. Offering over 5,000 sq.ft. above grade (plus a fully finished lower level), the home opens with a grand marble-clad foyer framed by classic wood-panelled walls. The main level includes formal living and family rooms, both with gas fireplaces, and an entertainers dream kitchen featuring marble countertops and backsplash, gas-burning stove, oversized island, and top-tier built-in appliances. The formal dining room comfortably seats 12 and connects seamlessly to a private, landscaped backyard terrace. The second level is anchored by a tranquil primary suite with dual walk-in closets, a spa-inspired five-piece ensuite, and a gas fireplace. A second bedroom offers its own ensuite, dressing area, and an adjacent home office. The third floor features three more bedrooms with custom built-ins and a spacious family/rec room. The lower level includes a nanny/in-law suite, custom wine cellar, gym, laundry, storage, and a mudroom with direct access to the built-in two-car garage and private side entrance. Located just moments from Forest Hill Village, top-rated schools, and the area's finest parks and amenities, this is a rare opportunity to own one of Toronto's most iconic and sophisticated homes. (id:35762)
Royal LePage Signature Realty
406 - 10 Kenneth Avenue
Toronto, Ontario
Welcome to 10 Kenneth Avenue, Suite 406, located in one of North York's most desirable condo communities at Yonge and Sheppard. This well-managed, highly sought-after residence boasts 1490 sq ft of well-designed living space. Large living room and dining room are ideal for entertaining. Two generously sized bedrooms, large walk-in closet in primary bedroom with beautifully updated ensuite bathroom featuring both a shower and a separate tub. The entire suite has been freshly painted and is move-in ready. Enjoy morning coffee from your private solarium filled with sunlight. Also doubles as a home office, you will never want to leave! The updated kitchen features beautiful stone countertops, full-size stainless steel appliances, a brand-new refrigerator, and tons of storage! A large, separate laundry room is another bonus! Amenities are top-notch, including a 24-hour concierge, indoor pool with spa tub, sauna, gym, squash courts, golf simulator, party room, pool table, ping pong table, library, boardroom, hobby room, and tons of visitor parking! But it doesn't end there - drum roll for the gorgeous outdoor garden oasis with 4 separate BBQ areas, picnic tables, a large grassy area surrounded by lush trees in a serene setting. Perfect for reading a book, hosting a family gathering, or simply sitting among nature. One of the biggest perks - an ALL-INCLUSIVE MAINTENANCE fee, including cable TV. Plus, parking and locker are included. Steps away from Yonge and Sheppard, top-ranked schools (Earl Haig and Avondale) make this even more desirable, walking distance to two subway lines, shops, restaurants, Whole Foods, easy access to 401 and Mel Lastman Place. Ideal for downsizers, professionals, or those seeking a move-in-ready home with room to grow. Please note that this is a no-pet building. Don't miss this beauty that checks all the boxes! (id:35762)
Royal LePage Signature Realty
1109 - 18 Merton Street
Toronto, Ontario
Architect-Recognized 2-Storey Penthouse at Radius Lofts with Panoramic Terrace in Prime Midtown Davisville. Welcome to the coveted Radius Lofts, home to one of the buildings most exceptional residences. This 2-storey corner penthouse was personally recognized by the original architect as the top unit in the building, celebrated for its spacious layout, natural light, and standout design.Offering over 484 sq. ft. of private outdoor space, this rare penthouse features a stunning wraparound terrace with sweeping southwest views perfect for entertaining or quiet sunset evenings. Two additional balconies off the dining room and primary bedroom create seamless indoor-outdoor living. Inside, the open-concept layout blends form and function with a modern kitchen (granite counters, brand-new stainless steel appliances), generous living and dining areas, and 3 stylish bathrooms offering ultimate flexibility and comfort. The layout is perfect for hosting, working from home, or simply enjoying elevated city living.Additional features include: Davisville Station, Beltline Trail & David Balfour Park steps away Located in one of Toronto's top school districts Walk Score of 97 shops, cafes, and transit at your doorstep This is more than a condo it's a one-of-a-kind urban retreat, combining architectural distinction with unbeatable location. Offers welcome anytime.(Rooms virtually staged.) (id:35762)
Harvey Kalles Real Estate Ltd.
85 Vinewood Crescent
Barrie, Ontario
ASSIGNMENT SALE! QUICK CLOSING! PREMIUM UPGRADES & MODERN FINISHES! Dont miss this fantastic opportunity to own a brand new, beautifully upgraded 3-bedroom, 3-bathroom home offering 1,593 sq. ft. of stylish living space. Conveniently located minutes from Lake Simcoe near Highway 400, the South Barrie GO Station, walking and cycling trails, schools, shopping, Friday Harbour Resort, golf courses, and recreational facilities. Dont let this incredible opportunity pass you by! Possession November 05/2025 (id:35762)
Sutton Group-Admiral Realty Inc.
66 Donato Way
Wasaga Beach, Ontario
A Spacious And Highly Desirable Corner Lot Tucked Away On A Quiet Cul-De-Sac, Just A 5-Minute Walk From The Beach, 66 Donato Way Is More Than A Home, Its A Lifestyle. Lovingly Maintained And Thoughtfully Upgraded, This Warm And Inviting Property Welcomes You With A Circular Interlock Driveway, A Double Car Garage With Separate Basement Entrance, And California Shutters Throughout Main Floor. Step Inside To Find Bright, Open Spaces That Flow Effortlessly, Perfect For Both Quiet Mornings And Lively Gatherings. The Backyard Oasis Features An Above Ground Pool (2022), Lush Landscaping, And Room To Unwind Or Entertain All Summer Long. The Finished Lower Level Offers Incredible Flexibility With Additional Bedrooms, Full Kitchen, And Private Bath Ideal For Guests, Extended Family, Or Future Income Potential. With A Newer Furnace And A/C (Both Under 5 Years, Owned), This Home Offers Peace Of Mind And Lasting Comfort. Whether You're Starting Your Next Chapter Or Searching For A Year-Round Escape Near The Water, This Is The One You've Been Waiting For. (id:35762)
On The Block
164 Jarvis Street
Orillia, Ontario
Top 5 Reasons You Will Love This Home: 1) Unbeatable location in prestigious North Ward, just steps from Couchiching Beach Park, Lake Couchiching, and the scenic Millennium Trail, offering year-round outdoor adventures and peaceful nature walks 2) The backyard oasis awaits with a private, low-maintenance retreat where fragrant lilacs bloom in the warmer months, perfect for unwinding in the fresh air or entertaining guests 3) Versatile loft excellent for a retreat, home office, or games room, adding a unique touch to this already character-filled home 4) Timeless character meets natural light with century-style windows, high ceilings, and gleaming hardwood floors filling the home with warmth and charm, along with an expansive front porch offering the best spot to watch the sunset over the lake or take in the energy of local festivals 5) Walk to everything with a 5 minute stroll to downtown Orillias vibrant restaurants, charming local shops, and everyday amenities. 1,927 above grade sq.ft. plus an unfinished basement. Visit our website for more detailed information. *Please note some images have been virtually staged to show the potential of the home. (id:35762)
Faris Team Real Estate
56 Lakeside Terrace
Barrie, Ontario
WELCOME HOME TO BARRIE'S NEW LAKEVU CONDOS! VERY CLOSE TO HWY 400 & ONLY 10 MINS FROM DOWNTOWN BARRIE W/ BRAND NEW 1 BEDROOM OPEN CONCEPT CONDO FEATURING MODERN TECHNOLOGY HOME LOCK, SECURITY (1VALET) & THERMOSTAT SYSTEMS, WHIRLPOOL S/S APPLIANCES, A PRIVATE BALCONY, OWNED LOCKER & 1 PARKING SPACES! THIS BUILDING'S LUXURIOUS AMENITIES INCLUDE A PET SPA, GUEST SUITES, GAMES RM, EXERCISE RM, PARTY RM, SECURITY GUARD, ROOFTOP/ TERRACE W/ BBQS OVERLOOKING THE LAKE& AMPLE VISITOR PARKING. (id:35762)
Sutton Group-Admiral Realty Inc.
31 Plunkett Court
Barrie, Ontario
WATERFRONT LUXURY ON LAKE SIMCOE! This stunning custom-built home in the exclusive Tollendal community, offering 83 ft of private shoreline and an acre of landscaped beauty. Enjoy a lakeside lifestyle with a composite deck, patio, pavilion with water hookup, powered storage building, and steel dock. Inside features include hardwood floors, crown moulding, California shutters, a gourmet kitchen with granite & built-ins, and a cozy family room with gas fireplace. The upper level boasts a luxurious primary suite with lake views, plus 4 additional bedrooms and Jack-and-Jill baths. The fully finished basement adds 1,700+ sq ft with a rec room, 6th bedroom with ensuite, and bonus room perfect for in-laws or extended family. A rare chance to own a private retreat on Lake Simcoe! (id:35762)
Brimstone Realty Brokerage Inc.
592 Bayport Boulevard
Midland, Ontario
Welcome to this beautifully appointed end-unit townhouse in the sought-after Bayport Village! Stylish and move-in ready, this home features 9'ceilings, hardwood flooring in kitchen, living & dining room, an open-concept living space. The kitchen features quartz countertops, with stainless steel appliances. The spacious primary bedroom offers a charming bay window, walk-in closet, and a private ensuite. With two bedrooms upstairs, two full bathrooms and a partially finished basement that includes an extra bedroom, there's space for both comfort and functionality. Step outside to your fully fenced backyard, perfect for relaxing around the fire pit, barbecuing, or entertaining guests. The family room/den adds a chic, moody vibe, ideal for cozy nights in. Whether you're downsizing, starting out, or looking for a lifestyle upgrade, this home checks all the boxes. Enjoy life by the water, just steps to the scenic boardwalk along Georgian Bay, Bayport Marina, beaches, parks, and only minutes to downtown Midland. A must-see for outdoor enthusiasts and anyone seeking the best of Midland living! (id:35762)
Exit Realty True North
28 Wozniak Road
Penetanguishene, Ontario
BIG PERSONALITY ON A BEAUTIFUL 150 X 100 FT CORNER LOT WITH AN OUTDOOR SPACE YOULL LOVE! This super cute detached bungalow on a sprawling 150 x 100 ft corner lot in Penetanguishene proves that great things come in small packages! With three driveways, mature trees, emerald cedars, garden beds, and decorative landscape rocks, the outdoor setting is as charming as it is functional, featuring a hardtop gazebo with a fire pit, an above-ground pool with wood stairs, a patio, a 10 x 6 ft deck, and a hot tub for the ultimate backyard experience. At the back, a 40 ft sea can offers excellent storage for your gear or toys, while a 50 amp breaker in the side yard is ready for RV use or future outbuilding power. This one-level home offers two bedrooms, a 3-piece bathroom with combined laundry, and an open-concept layout with a carpet-free interior, easy-care laminate flooring, and a calm, neutral colour palette. The functional kitchen offers grey cabinetry, a tile backsplash, and a large pantry for all your storage needs. Repainted blue vinyl siding, a newer front deck, and newer shingles add extra polish to this manageable and move-in-ready space, ideal for downsizing, seasonal living, or jumping into homeownership without the overwhelm. Close to downtown, schools, daily essentials, waterfront adventures, Discovery Harbour, and Kings Wharf Theatre, this little beauty is ready to steal your heart! (id:35762)
RE/MAX Hallmark Peggy Hill Group Realty
12 Revelstoke Court
Barrie, Ontario
Welcome to this spacious and bright raised bungalow, perfectly situated on a quiet court in the beautiful and family-friendly Holly neighborhood. This home features large windows throughout the main floor, flooding the space with natural light and creating a warm, inviting atmosphere. The functional layout includes a generous living and dining area that flows seamlessly into the kitchen, offering the ideal setup for entertaining or relaxed family living. Downstairs, the large partially finished basement with a walk-out presents endless possibilities whether you're envisioning a rec room, home gym, or an in-law suite with separate access and plenty of space to customize. Located in a quaint and peaceful part of Holly, this home combines serenity with unbeatable convenience. You're just minutes away from highly rated schools, community centers, parks, restaurants, and shopping, with everything you need right at your fingertips. With its location, size, and rare walk-out basement, this home is a true gem in one of Barrie's top neighborhoods. (id:35762)
Keller Williams Experience Realty
23 Pops Lane
Wasaga Beach, Ontario
Charming 4-Bedroom Home Steps from Wasaga Beach! Discover a one-of-a-kind retreat just a short stroll from the sandy shores of Wasaga Beach. Nestled among mature trees, this 4-bedroom, 1-bath home is bursting with character and warmth, offering a perfect blend of comfort, charm, and modern updates.Whether you're seeking a year-round residence, a cozy family getaway, or a potential investment, this unique property delivers. The interior and exterior were freshly painted in 2024, and the upgraded bunkie complete with new cedar planks, insulation, roof, and siding is ideal for guests or extra space. Recent upgrades include: Exterior and interior paint (2024) Updated bunkie (2024) New A/C (2023) Sliding doors (2023) Hardscaping refresh (2024) Modern light fixtures (2022) Luxury vinyl plank flooring (2022) Water filtration system (2022) Updated shower head, bathroom & kitchen faucets (2022) New stove (2025) With its serene setting and thoughtful improvements, this home is ready to enjoy today with room to personalize .tomorrow. Embrace beachside living with unmatched charm and character! (id:35762)
RE/MAX Hallmark Chay Realty
36 Stapleton Place
Barrie, Ontario
Situated in one of the city's most desirable and impeccably maintained neighborhoods, this exceptional three-story family home offers approximately 4,200 sq ft of beautifully finished living space, complete with a third-floor loft and a bright, walk-out basement. From the moment you arrive, the pride of ownership is evident in the custom-stamped concrete driveway and meticulously landscaped grounds, which are kept lush and vibrant by a comprehensive irrigation system. Step through the custom wood entry door into a welcoming and light-filled interior, thoughtfully designed with an abundance of living space and oversized windows throughout. The main level boasts a private den, an inviting living room with a cozy gas fireplace, and a spacious eat-in kitchen with walkout access to the deck, perfect for entertaining. A walk-in pantry and stylish powder room complete the main floor. Enjoy panoramic views of the backyard oasis featuring towering mature trees, a large in-ground pool, and a stamped concrete patio that's perfect for relaxing or hosting gatherings. Upstairs, you'll find four generously sized bedrooms, two full bathrooms, and a convenient laundry room. A charming Juliet balcony offers the perfect spot to enjoy your morning coffee. The third-floor loft offering an additional 915 sq ft is an ideal retreat for kids, a home office, or a creative studio. The finished walk-out basement is airy and bright, featuring a large family room, an additional bedroom, a full bathroom, and ample storage space. This home has been lovingly updated over the years, with numerous upgrades including: new shingles & leaf guards (2022), pool installation, new liner (2021), custom shed (2020), garage doors (2019), irrigation system (2015), back yard grading and complete landscaping with armourstone and stamped concrete (2017). Located next to the scenic Ardagh Bluffs with 17 km of trails, top-rated schools, and all essential amenities, this is a truly special place to call home. (id:35762)
Keller Williams Experience Realty
Upper - 296 Hickling Trail
Barrie, Ontario
Spacious, Clean, Bright Carpet Free 3 Bedroom Home with 3 Washrooms. Eat-In Kitchen With Stainless Steel Appliances & Back-Splash. Decent Size Bedrooms, Master Bdrm With Walk-In Closet & 4 Pc Ensuite. Main Floor Laundry. All Utilities Included. Garage and Driveway Included. Parking Large Deck In Fenced Backyard, Close To RVH, College, Shopping, Schools & Transportation. (id:35762)
Ipro Realty Ltd
1103 - 39 Oneida Crescent
Richmond Hill, Ontario
Step into this rare 2-storey gem at 39 Oneida Cres., where smart design meets unbeatable convenience! Featuring 2 bedrooms, 1.5 baths, and 2 owned parking spots, this charming condo offers a townhome feel with its private entrance and walk-out patio. The open-concept layout is ideal for everyday living and casual entertaining. Located in a vibrant, family-friendly neighbourhood just minutes to the Richmond Hill GO Station, Crosby Park, Bayview Secondary, community centre, and all the essentials. Whether you're a first-time buyer, a small family, or a savvy commuter, this is the one you've been waiting for! (id:35762)
Homepin Realty Inc.
Basement - 437 Paliser Crescent N
Richmond Hill, Ontario
Bright and Spacious 2 Bedroom Basement Apartment in a Fabulous Neighbourhood, Walk up with Separate Entrance, Laminate Floor, LED Lights, Walking Closets. Exclusive Use of Laundry Machines. Owned High Eff. Furnace, AC and Hot Water Tank. Tenant Pays 35% Of Utilities. One parking spot on the driveway is included in the lease. Walking Distance To YRT, Go, Walmart, Dollarama, Groceries, Banks and Bayview Secondary School. (id:35762)
International Realty Firm
8391 Martin Grove Road
Vaughan, Ontario
Lovingly cared for by the same family since 1986, this spacious 4+1 bedroom, 4 bathroom detached home sits on a generous lot in the heart of West Woodbridge. With 2,565 sq ft above grade, it offers a warm, functional layout ideal for family living. The finished basement includes a separate bedroom, kitchen, and full washroom, perfect for in-laws, guests, or potential rental income. Located just minutes from top schools, daycares, churches, cafés, restaurants, boutique shopping, and quick access to Hwy 427 & 407. True pride of ownership throughout. Don't miss your chance to call this special home your own! (id:35762)
North 2 South Realty
Basement - 168 Keystar Court
Vaughan, Ontario
Affordable, bright, and beautifully maintained - this walkout bachelor unit offers incredible value in a prime location of Vellore Village. With a private entrance, full kitchen, and open concept living space, its ideal for a single professional. Enjoy the convenience of ground level access to backyard and window in living room all with the privacy of backing onto greenspace. Easy access to transit, Tim Hortons, Walmart, restaurants, shopping and daily essentials, all within walking distance for those who don't drive. An ideal option for simple, low-maintenance living in a well-connected neighbourhood. (id:35762)
RE/MAX Premier Inc.
619 - 10 Honeycrisp Crescent
Vaughan, Ontario
Available August 16th - Mobilio 2 Bedrooms /2 Bathrooms, Facing North. Open Concept Kitchen Living Room - 686Sq.Ft., Ensuite Laundry, Stainless Steel Kitchen Appliances Included. Engineered Hardwood Floors, Stone Counter Tops. 1 Locker Included (id:35762)
RE/MAX Urban Toronto Team Realty Inc.
21 - 55 Administration Road
Vaughan, Ontario
High Quality Industrial Space With A Larger Office Component. This Is A Very Well-Established Family-Owned Incorporated Company In The Flooring Business. The Owners Specialize In All Flooring Types Other Than Hard Tiles (Ceramic, Stone, Etc.). They Offer Supply Only As Well As Installation Services And Serve Both Residential And Commercial Clients, Designers, General Contractors, And Private Builders For Over 40 Years In The GTA. The Showroom Is Located A Stone's Throw to Highway 7 and Keele yet quick and convenient access to Highway 400 and Highway 407. Shipping Through Front Door Only. (id:35762)
Sutton Group-Admiral Realty Inc.
38 Cupples Farm Lane
East Gwillimbury, Ontario
Welcome to Your Dream Home on Charming Cupples Farm Lane! Nestled in a peaceful, sought-after neighborhood located in Mt Albert, this beautifully designed home blends timeless elegance with modern sophistication. From the moment you arrive, the picture-perfect exterior and inviting front porch set the stage for what's inside. Step into a warm and welcoming foyer that flows seamlessly into an airy, open-concept living space. Bathed in natural light , the interior features a harmonious blend of neutral tones, rich hardwood, and sleek tile flooring creating a bright and stylish atmosphere throughout. The heart of the home is the stunning chef-inspired kitchen, fully equipped with premium stainless steel appliances, custom upgrades, and a sprawling island that's perfect for entertaining or casual family meals. Step outside directly from the kitchen to enjoy your private yard ideal for summer barbecues and evening relaxation. Upstairs, you'll find three beautifully appointed bedrooms, each offering generous closet space, large windows, and a cozy, comfortable vibe perfect for rest and retreat. 2nd Floor Laundry, This exceptional home combines quality craftsmanship with everyday comfort, offering easy access to top-rated schools, shops, restaurants, public transit, and essential amenities. Don't miss this rare gem your perfect home awaits on Cupples Farm Lane! (id:35762)
Intercity Realty Inc.
11 Abbey Hill Lane
Markham, Ontario
An Executive Townhome By 'Kylemore' Nestled In The Prestigious Angus Glen Community. This Home Offers Luxury Living In An Unbeatable Setting. Approximately 2,488 Sq. Ft. Of Refined Space With 10 Ceilings On The Main Floor, Quartz Countertops, And Premium Wolf/Sub-Zero Appliances In A Chef-Inspired Kitchen. Enjoy Elegant Finishes Throughout, Including 5" Hardwood Flooring, And A Walk-Out Terrace Perfect For Entertaining. The Spacious Primary Suite Features A 9 Ceiling, 5-Piece Ensuite, And Quartz Counters. Generously Sized Second And Third Bedrooms, A Media Room. Located In A Vibrant And Family-Friendly Neighborhood, This Home Is Close To Top-Ranked Schools, Community Centres, And Boutique Shopping. A Perfect Blend Of Tranquility And Convenience. (id:35762)
RE/MAX Hallmark Realty Ltd.
503 Tara Hill Circle
Aurora, Ontario
Welcome to your new home! This beautifully maintained townhouse offers the perfect blend of comfort, convenience, and contemporary style. Step inside to find an open-concept main floor filled with natural light, featuring a spacious living area, a modern kitchen with updated appliances, updated countertops, and ample cabinet space ideal for entertaining or everyday living. Upstairs, you'll find generously sized bedrooms, including a serene primary suite with an en-suite bathroom. Additional features include updated flooring, neutral paint throughout, in-unit laundry, and plenty of storage space. Enjoy outdoor relaxation in your private fenced in backyard. Conveniently located near shopping, dining, schools, and major commuter routes, this townhouse is perfect for anyone looking to enjoy low-maintenance living without compromising on space or style. (id:35762)
Keller Williams Realty Centres
61 Main Street S
Uxbridge, Ontario
Investment Opportunity in Uxbridge: Charming Fourplex, Located in the heart of historic Uxbridge, this converted church presents a fantastic investment opportunity. This well-maintained fourplex features three 2-bedroom units and one 1-bedroom unit, all 4 bathrooms are 4pcs, ideal for seasoned investors or newcomers to the rental market. Three renovated units and one 1-bedroom unit, each with private entrances and separate hydro meters. One unit is vacant for easy showings and immediate rental potential. Detached Garage, Includes a separately rented garage. 7 dedicated parking spaces for tenants. Strong rental income, with high Cap rate and positive cashflow potential, with two below-market units, one slightly lower and the other unit much lower, presenting opportunities for increased revenue. Low Maintenance Costs, Enjoy character and curb appeal with minimal upkeep. Walking distance to shops, schools, and Elgin Park. Financials available upon request. 5.85% Cap Rate with the potential of more with some expense adjustments. (id:35762)
Sutton Group-Heritage Realty Inc.
807e - 278 Buchanan Drive
Markham, Ontario
Welcome to Unionville Gardens, High Demand Convenient Location in the Heart of Markham! **Upgraded Cabinets, Bathroom Shower Glass, Newly Painted Bedroom and Brand New Dishwasher** Ready to Move In! Open Concept And Functional Layout w/ High 10 ft Ceilings. Modern Kitchen w/ Stainless Steel Appliances. Floor to Ceiling Windows w/ Unobstructed Views. Master Has Huge Walk-in Closet. This is an East Facing Unit w/ Plenty of Natural Light in the Morning and No Afternoon Sun Giving you the Most Comfortable Living Space. Lots Of Amenities. Steps To Shops, Entertainment, Restaurants, Public Transit, and More! Do Not miss out! (id:35762)
Right At Home Realty
Bsmt - 163 Elmwood Avenue
Richmond Hill, Ontario
Location! Location! Location! This spacious nearly 1,100 sq ft basement suite is perfectly situated close to the Richmond Hill GO Station, public transit, hospital, library, restaurants, supermarkets, and many more amenities! Enjoy a private entrance through the backyard, offering full privacy. The suite features a large bedroom, a cozy family room, and a modern kitchen ideal for comfortable living. No Smoking No Pets, AAA tenants only and required full rental documents (credit report, employment letter, pay stubs, references, etc.). Tenants share 30% of utilities. Thank you for your interest. (id:35762)
Union Capital Realty
82 Mcintyre Court
Newmarket, Ontario
Welcome to this beautifully cared-for 3-bedroom home, ideally located on a peaceful court just off Bristol Road. Set on a generous pie-shaped lot with 44.58 ft frontage widening to 65.07 ft at the rear, this property offers fantastic outdoor space, wonderfully landscaped, and a spacious deck perfect for relaxing or entertaining. With no sidewalk, the driveway easily fits at least four cars! Inside, you'll find a thoughtfully designed main level featuring a separate living room, dining room, and family room, along with a bright kitchen and breakfast area that walks out to the deck and backyard. The primary bedroom has a walk-in closet and a private 4-piece ensuite, while the two additional bedrooms are both spacious and inviting. The finished basement provides even more living space, a 4th bedroom or an office, complete with a large storage area to keep everything organized. Don't miss this opportunity to own a fantastic home in a quiet, family-friendly neighborhood with easy access to schools, shopping, transit, and more! (id:35762)
RE/MAX Prime Properties
83 Richardson Drive
Aurora, Ontario
Experience refined living in this stunning custom-built home featuring 4 spacious bedrooms and 6 luxurious washrooms. Designed with an open-concept layout, this residence seamlessly blends glamour, functionality, and high-end finishes throughout. Each bedroom offers ultimate comfort and privacy with its own ensuite and built-in closets. The master retreat is a true sanctuary, complete with heated floors, a spa-like ensuite, and a deep soaker tub. The professionally finished basement elevates the living space with a state-of-the-art home theatre and a builtin sound system perfect for entertaining or relaxing in style. A rare opportunity to own a home where elegance meets modern convenience. (id:35762)
RE/MAX Hallmark Realty Ltd.
61 Main Street S
Uxbridge, Ontario
Investment Opportunity in Uxbridge: Charming Fourplex, Located in the heart of historic Uxbridge, this converted church presents a fantastic investment opportunity. This well-maintained fourplex features three 2-bedroom units and one 1-bedroom unit, all 4 bathrooms are 4pcs, ideal for seasoned investors or newcomers to the rental market. Three renovated units and one 1-bedroom unit, each with private entrances and separate hydro meters. One unit is vacant for easy showings and immediate rental potential. Detached Garage, Includes a separately rented garage. 7 dedicated parking spaces for tenants. Strong rental income, with high Cap rate and positive cashflow potential, with two below-market units, one slightly lower and the other unit much lower, presenting opportunities for increased revenue. Low Maintenance Costs, Enjoy character and curb appeal with minimal upkeep. Walking distance to shops, schools, and Elgin Park. Financials available upon request. 5.85% Cap Rate with the potential of more with some expense adjustments, and new future tenants. (id:35762)
Sutton Group-Heritage Realty Inc.
101 - 9901 Keele Street
Vaughan, Ontario
Welcome to this stunning, impeccably maintained 1+1 bedroom suite in the heart of Maple! Boasting a generous 990 square feet of bright living space, this beautifully appointed home offers comfort, style, and functionality with an additional 62 square feet of outdoor space. Step into a spacious foyer that opens into an open-concept living and dining area perfect for relaxing or entertaining. The modern kitchen features granite countertops, a ceramic backsplash, and a breakfast bar that overlooks the living and dining room. Walkout from the living room to your private balcony and enjoy the natural light and open skies. The primary bedroom includes a walk-in closet and a fully renovated private ensuite, offering your own peaceful retreat. The versatile den can be used as a home office or second bedroom complete with a double closet. The newly renovated powder room and laundry room with a stainless steel sink and built-in shelving are conveniently located off the foyer. Amenities include a gym, party room, library, bike storage and visitor parking. The unit also comes with separate heating controls, one underground parking spot, a storage locker, and a communal garden. Ideally situated just minutes from shopping, dining, Vaughan Mills Mall, Cortellucci Vaughan Hospital, Canada's Wonderland, GO Transit, YRT, and Highway 400. Don' t miss this rare opportunity to own a spacious suite in the heart of old Maple. (id:35762)
Mccann Realty Group Ltd.
106 - 50 Disera Drive
Vaughan, Ontario
Welcome to this beautifully renovated and fully furnished 1+Den in the heart of Thornhill City Centreperfectly situated just steps to shops, gyms, parks, transit, and more! Located on the ground floor for ultimate convenience (no waiting for elevators!), this bright and modern suite features high smooth ceilings with pot lights throughout and a private walk-out patio for seamless indoor-outdoor living.The upgraded kitchen is fully equipped with stainless steel appliances, quartz counters, a large breakfast bar, pantry, and extra cabinetry for all your storage needs. The spacious den offers flexibility as a home office or guest space, while the white and bright bathroom includes a luxurious walk-in shower. The primary bedroom is generously sized and features a walk-in closet and blackout blinds for restful nights.Enjoy exceptional building amenities including a 24/7 concierge, indoor pool, guest suite, party room, visitor parking and more. Just move in and enjoy everything this vibrant community has to offer! (id:35762)
Rare Real Estate
12 Tova Place
Vaughan, Ontario
Step Into Sophisticated Modern Living At 12 Tova Place In Vaughan, A Beautifully Renovated Freehold Townhome Completed In July 2025. This Bright And Airy 3-Bed, 4-Bath Residence Offers Over 2,100 Sq Ft Of Above Grade Living Space, Combining Style, Functionality, And Comfort Across A Thoughtfully Designed Layout. Featuring Brand New Hardwood Flooring Throughout, And Elegant Tile In The Kitchen, Entry, And Bathrooms, Every Corner Reflects Quality Craftsmanship. The Gourmet Kitchen Is A Chef's Delight With Sleek Cabinetry, Granite Countertops, Stainless Steel Appliances, And An Expansive Wall Of Built-In Pantry Storage Overlooking A Large Window Framing Lush Greenery. The Spacious Living Room Is Flooded With Natural Light From A Charming Bay Window, While The Open-Concept Dining Area Features A Statement Crystal Chandelier, Ideal For Entertaining. Retreat Upstairs To A Generous Primary Suite With A Walk-In Closet And A Luxuriously Updated Ensuite Complete With A Freestanding Tub, Frameless Glass Shower, And Backlit Mirror. The Additional Bedrooms Offer Ample Space And Bright Views, Perfect For Families Or Home Offices. A Finished Above Grade Lower Level Provides Versatility With A Walk-Out To The Patio, Fireplace, Pot Lights, An Additional Bathroom And Laundry Area With Two Included Appliances. Additional Highlights Include A Stylish Powder Room On The Main Floor, Elegant Staircase With Wood Railings, Owned Hot Water Tank, And Parking For Three Vehicles (1 In Garage, 2 In Driveway) Plus Convenient Visitor Parking. Located In A Sought-After Community Close To Schools, Parks, Shopping, And Transit, This Move-In Ready Home Is The One You've Been Waiting For. **Listing Contains Virtually Staged Photos.** (id:35762)
Sutton Group-Admiral Realty Inc.
314 - 3600 Highway 7 Road
Vaughan, Ontario
Welcome To Unit 314 An Open Concept 1 Bedroom + Den With Rare 10Ft Ceilings In The Heart Of Vaughan With A Modern Kitchen Stainless Steel Appliances That Opens To The Living Room And Balcony. Freshly Painted And Brand New Floors Through Out. Enjoy The 24 Hr. Concierge. Indoor Pool, Hot Tub, Gym, Yoga Studio, Sauna, Party Room & Rooftop Terrace. Walk To Shops, Restaurants/Bars, Groceries, Public Trans. Mins To Subway Station, Vaughan Mills 400/407 (id:35762)
RE/MAX West Realty Inc.
1131 Cole Street
Innisfil, Ontario
Beautiful Lake Simcoe! Experience Luxury Living In This Brand New, Stunning 4 Bedroom Detached Home Situated On A Premium Corner Lot Approx 2800 Sq Ft, Across From A Future Park. $$$ Upgrades: 9-Foot Ceilings On Main Level. Smooth Ceilings Throughout, Upgraded Hardwood Floors, Staircase, Pot Lights, Modern Lighting Fixtures, Premium Countertops & Kitchen Cabinets. The Eat-In Kitchen Overlooking The Family Room With An Electric Fireplace & Pot Lights. The Spacious Living Room With Picturesque Views Of The Future Park. Two Ensuite Bedrooms: The Primary Bedroom Is A Retreat-Like Oasis, With A 5pc Ensuite & Walk-In Closet. The 4th Bedroom Hs A 4pc Ensuite. A Semi-Ensuite For The 2nd & 3rd Bedrooms. Steps Away From The Waterfront Adventures For Boat Launching & Fishing. Minutes To Shopping, Parks, Golf Courses, Beaches, Schools, Ymca, Tanger Outlets, Friday Harbour Resort & More. This Home Combines Modern Design, Premium Features & An Enviable Location, Making It Unparalleled Opportunity For Discerning Homeowners. Some Photos Are Virtually Staged. (id:35762)
Royal LePage Realty Centre
35 - 2020 Pharmacy Avenue
Toronto, Ontario
*LOCATION**LOCATION* Charming PREMIUM End Unit condo townhouse with Exceptional Features in a Prime Location! Feels Like a Semi-Detached: Enjoy the privacy and spaciousness of this rare end unit. The huge front lawn adds to the home's curb appeal. Highly Desirable Location: Nestled in a sought-after area, with easy access to Hwy 404 & 401, and just steps away from TTC bus stops, subway stations, Fairview Mall, supermarkets, and top-rated schools. Top Schools Nearby: Zoned for top-tier schools making it ideal for families. (id:35762)
RE/MAX Metropolis Realty
52 Terraview Boulevard
Toronto, Ontario
Outstanding opportunity in one of Scarborough's most connected pockets! This well-maintained 2-bedroom bungalow sits on a quiet, tree-lined street just minutes to Hwy 401, Don Valley Parkway, transit, shopping, and schools. Built in 1954 and thoughtfully recently updated, the home features a fully renovated main floor (2017) including new hardwood floors, kitchen, bathroom, walk-in closet, and upgraded HVAC and PEX plumbing systems. Originally a 3-bedroom, the layout was redesigned to create a more spacious kitchen and primary suite. The basement is partly finished with a rough-in for an additional bathroom perfect for future development or in-law potential. Key upgrades include new roof (2019), sewer line and backflow valve (2020), furnace, A/C, and tankless water heater (2022), and concrete backyard patio. Ideal for end-users, investors, or builders renovate, rent, or rebuild in a highly sought-after location! (id:35762)
Royal LePage Ignite Realty

