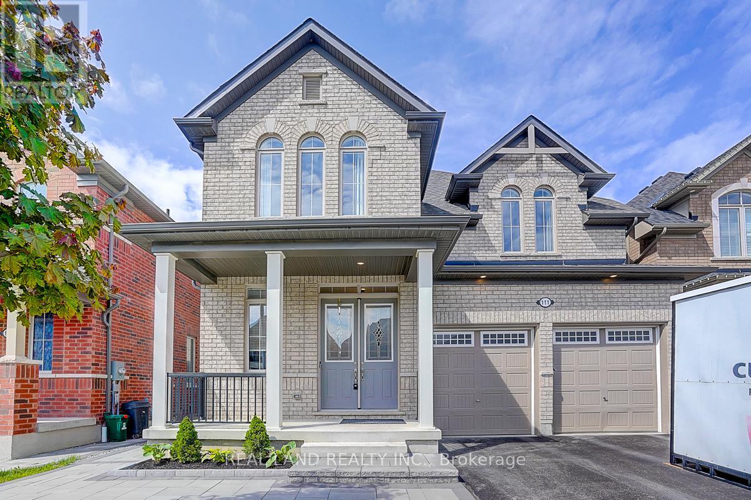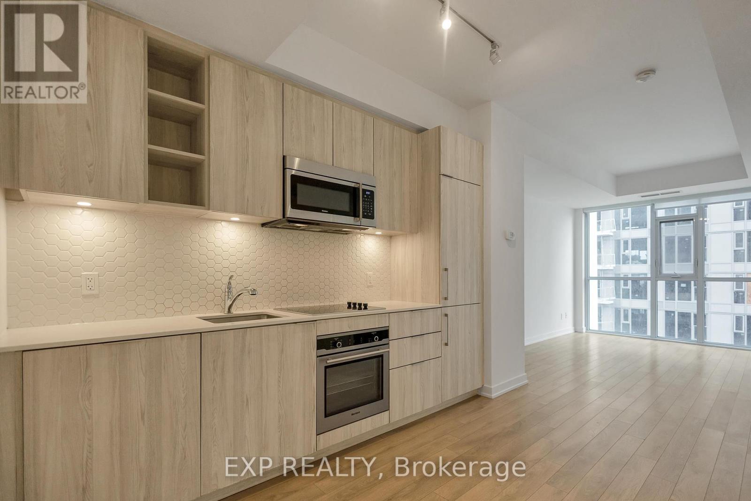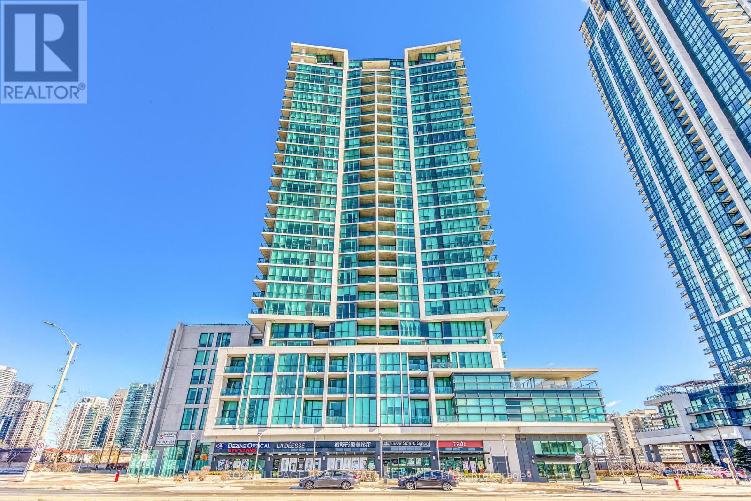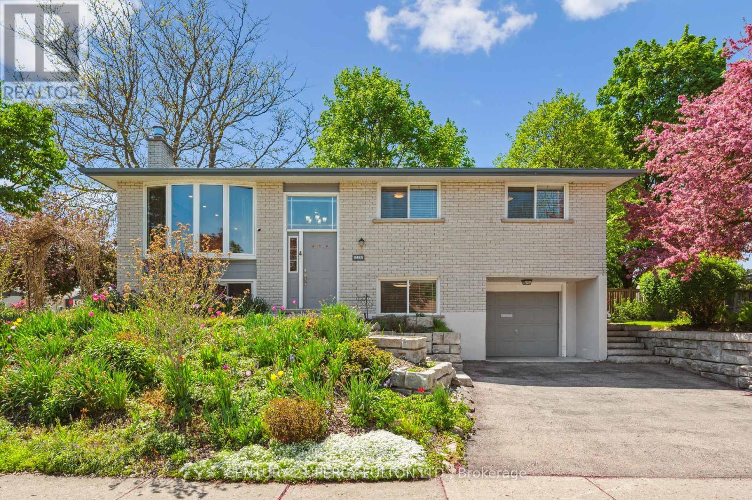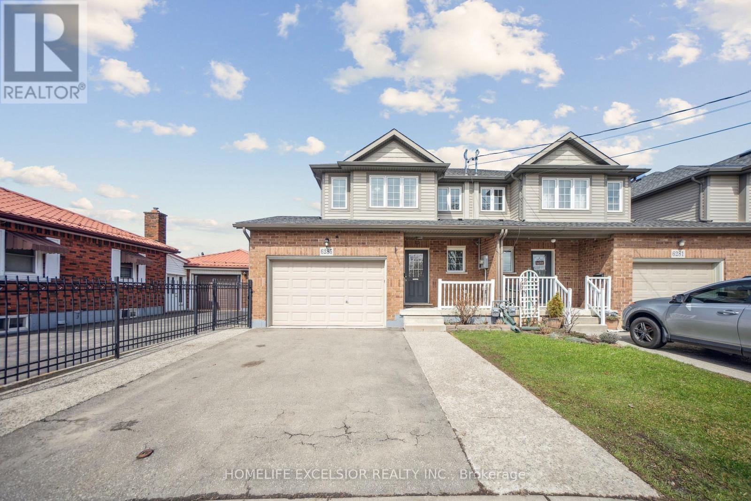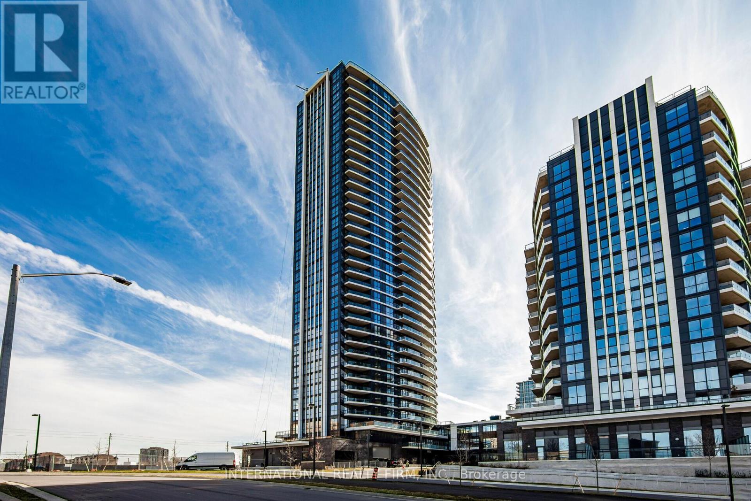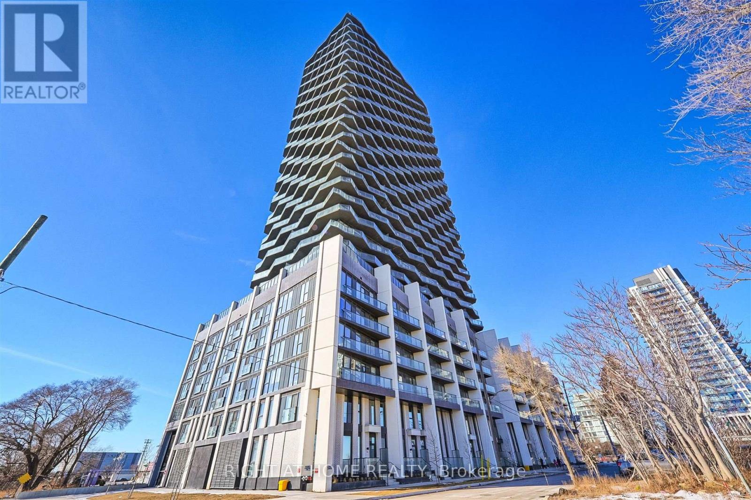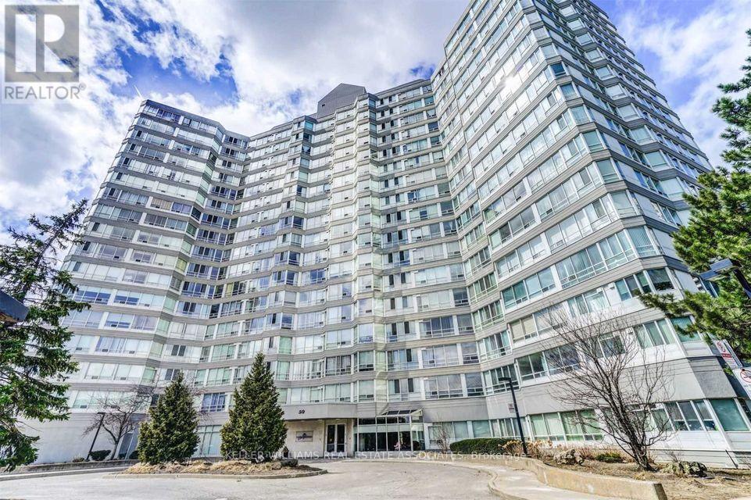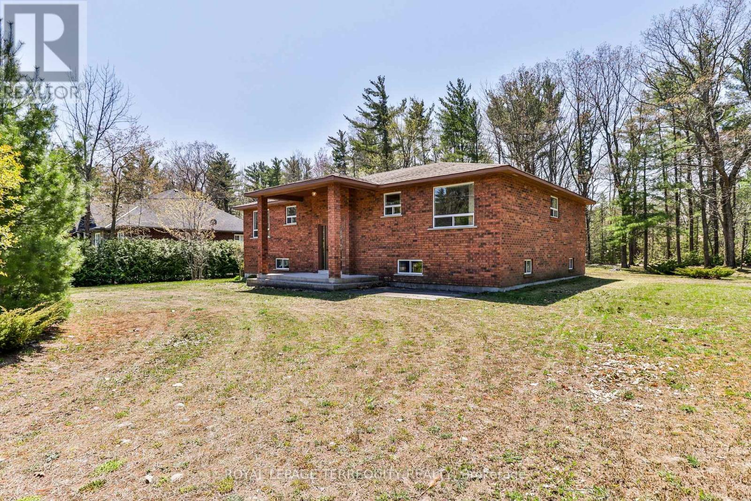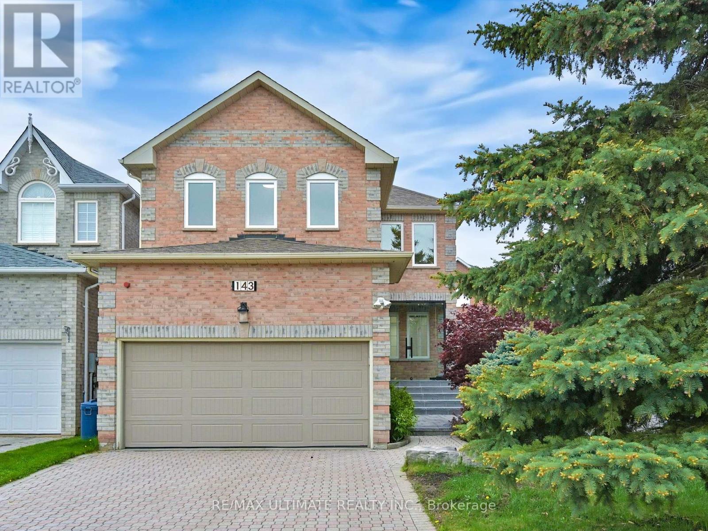Lower L - 79 Brunswick Avenue
Toronto, Ontario
Iconic Brunswick Victorian on a Quiet Tree Lined Boulevard. 2 Bedrooms w/ Windows & Closets. A Sensible Open Floor Layout. High Ceilings, Wooden Beams, Large Windows and Exposed White Bricks. Beautifully Landscaped With A Patio Bench Outside Your Door. Entry Foyer Has 2 Closets, Plank Flooring, Working Fireplace Insert, B/I Shelving with Space for A Desk. Enjoy a Cooking Experience in a Modern Kitchen with S/S Appliances and Plenty of Counter Space. Entertain Around the Stone Island w/ Seating For 3. S/S Appliances, Incl. Fridge, Stove, Hood Fan, Dishwasher. Ensuite Laundry at End of Hall by the Bedrooms. A Prime Residential Home Close To TTC for Several Public Transportation Options/Routes, Dedicated Bike Lanes, Green Space on the North Side & Central Tech Track/Soccer/Pickleboard Courts. Location boarders Little Italy, U Of T, Hospital Core & A Plethora of Restaurant Choices, Grocery Stores & Entertainment. Walking Score Of 99. (id:35762)
Royal LePage West Realty Group Ltd.
111 Auckland Drive
Whitby, Ontario
Ravine Lot | 4,000+ Sq Ft Luxury | Walk-Out Basement | No SidewalkWelcome to 111 Auckland Dr, Whitby, a rare offering in one of the areas most prestigious, family-friendly neighborhoods. This over 4,000 sq ft executive residence (including a fully finished walk-out basement) has been meticulously upgraded with over $300,000 in high-end finishes and is completely carpet-free throughout.The main level features 10-ft ceilings, open-concept living and dining areas, custom designer hardwood and tile flooring, and modern lighting that elevates every space. The gourmet kitchen is a chefs dream with a brand-new range, whole-home and kitchen-specific water filtration systems, and direct access to an oversized deck, perfect for summer entertaining.Upstairs, 9-ft ceilings continue the sense of openness. All second-floor bathrooms are upgraded with smart bidet toilets, and the layout includes generously sized bedrooms, perfect for growing families. The home is also age-friendly, with walk-in showers ideal for seniors or those with mobility needs.The deep walk-out basement is professionally finished, complete with a luxury dry sauna, additional living space, and a separate entranceideal for multigenerational living or future in-law potential.Step outside to your private backyard oasis with no rear neighbors and professional landscaping. A partially paved front yard with a stone walkway connects front to back, adding convenience and curb appeal. With no sidewalk, the extra-wide driveway parks 4+ vehicles with ease.Smart home technology, an HRV ventilation system, and a whole-house soft water system further enhance comfort and air quality.Ideally located near top-ranked schools, Highways 401/407/412, parks, trails, shopping, and diningthis home is the total package. Just move in and enjoy luxury living in one of Durham Regions best locations. (id:35762)
Real Land Realty Inc.
2404 - 50 Ordnance Street
Toronto, Ontario
FULLY FURNISHED. Discover Playground Condos a sleek, modern residence just steps from Liberty Village, the CNE, TTC, grocery stores, restaurants, and more. Enjoy standout amenities like a brand new outdoor pool with CN Tower views, 24/7 concierge, full gym, sauna, theatre room, and visitor parking. This open-concept 1-bedroom unit features 9' smooth ceilings, stylish laminate floors, and a contemporary kitchen with a bold splash of color. (id:35762)
Exp Realty
2608 - 3985 Grand Park Drive
Mississauga, Ontario
Welcome to this stunning, spacious corner unit offers approx. 1,200 sq. ft. (per builder's plan) of modern living with breathtaking, unobstructed views. Featuring 3 bedrooms + a study, 2 full bathrooms, 9 ft ceilings, and a sleek, open-concept layout. Enjoy a large, contemporary kitchen, one parking space, and one locker for added convenience. Ideally located within walking distance to Square One, Sheridan College, groceries, restaurants, shops, and the upcoming LRT. Quick access to Hwy 403/401, public transit, and the Living Arts Centre. A must-see 10+++ unit! (id:35762)
Royal LePage Real Estate Services Ltd.
3 Claridge Drive
Richmond Hill, Ontario
Welcome to 3 Claridge Drive, an exceptional custom-built home located in the prestigious South Richvale neighbourhood of Richmond Hill. This luxurious residence offers over 5,000 square feet (5441) of living space above grade, plus a fully finished basement (1986 square feet) designed for comfort and entertainment. Crafted with top-tier materials and meticulous attention to detail, the home features four generously sized bedrooms on the second floor, each with its own private ensuite, along with two additional bedrooms in the basement ideal for guests or extended family. The lower level also boasts a beautifully designed home theatre, creating a perfect retreat for movie nights. At the heart of the home is a stunning gourmet kitchen complete with high-quality cabinetry, premium appliances, and a spacious island, ideal for hosting and everyday living. With seven elegant washrooms, an automated security fence, and a backyard that faces onto a quiet school park yard, this property seamlessly combines luxury, privacy, and functionality. Set in a tranquil, upscale community with convenient access to transit, green spaces, and top-rated schools, 3 Claridge Drive offers an unparalleled lifestyle in one of Richmond Hill's most desirable areas. (id:35762)
Right At Home Realty
595 Northgate Avenue
Waterloo, Ontario
DREAMING OF YOUR OWN SLICE OF PARADISE IN WATERLOO? Welcome to this meticulously maintained 3+1 raised bungalow with separate entrance in the heart of Lakeshore, one of Waterloos most desirable neighborhoods! Close to Weber Shopping Plaza, St. Jacobs Farmers Market, top-rated schools, LRT, and more. This bright, spacious home features: Updated kitchen with SS appliances (2021), Back splash, Pantry. Reverse osmosis system (2021)Furnace & A/C (2018), Water heater & softener (2020), Fireplace (2019)Maple hardwood & ceramic tile on main floor, laminate & tile below3 bedrooms upstairs, Separate Entrance lower-level suite with bedroom, bath, office, rec room Smooth Ceilings, Pot lights1 Car Garage with access door from inside, Garage door openers and EV Charging. The incredible backyard is a nature lovers dream with perennial gardens, ornamental grasses, a sunken garden with koi pond, sheltered patio, deck, and rainwater catchment system, all set on a low-maintenance, treed lot. Built-in garage, double driveway, large shed, and pride of ownership throughout make this a true gem. Don't miss your chance, come see it, fall in love, and make it yours! (id:35762)
Century 21 Percy Fulton Ltd.
00 Loyalist Parkway
Prince Edward County, Ontario
Build Your Dream Home in Prince Edward County! This rare 0.787-acre residential building lot offers an incredible opportunity to create your perfect getaway or year-round residence in the heart of PEC. Located at the corner of Loyalist Parkway and Salem Road, just north of Consecon, this beautiful lot features water views of Wellers Bay and backs directly onto the Millennium Trailyour four-season access to cycling, ATVing, snowmobiling, and more across the County.Enjoy the convenience of municipal water and hydro available at the lot line, with excellent access to nearby towns and amenities (16km to Hwy 401,15 km to Trenton, 29 km to Belleville, 34 km to Picton)With its ideal location, natural beauty, and recreational access, this is the perfect place to bring your vision to life in one of Ontarios most desirable regions.Start planning your future in Prince Edward County today! (id:35762)
Exp Realty
6285 Murray Street
Niagara Falls, Ontario
Charming End-Unit Freehold Townhouse Minutes from Niagara Falls! Discover comfort, space, and convenience in this well-maintained freehold end-unit townhouse, ideally located just minutes from Niagara Falls' world-renowned attractions, shopping centres, restaurants, and the US Rainbow Bridge. This beautiful home features 3 spacious bedrooms, a 1.5 car attached garage, and a double-paved driveway parking. Step inside to a bright open-concept eat-in kitchen with a island, quartz countertops, and matching backsplash, perfect for family meals and entertaining. The living room walks out to a fully fenced backyard, complete with a 15 ft x 14 ft exposed aggregate patio ideal for outdoor enjoyment. Upstairs, you'll find a cozy loft area, perfect for a home office or reading nook. The primary bedroom includes a walk-in closet, semi-ensuite washroom and you'll appreciate the hardwood flooring throughout both the main and second floors, adding warmth and style. The unfinished basement offers incredible potential ready for you to finish to suit your own design and lifestyle needs. This home is the perfect blend of modern living and convenient location. Don't miss your chance to own this fantastic property book your showing today! (id:35762)
Homelife Excelsior Realty Inc.
3217 - 35 Watergarden Drive
Mississauga, Ontario
NEW COMERS, STUDENTS & CORPORATES Welcomed/ Corner Unit/ Spectacular Lake View & Downtown Mississauga View/ 2 Bedrooms + 1 Den With 2 Full Bathrooms/ Walking Distance to Square One Mall, Grocery Stores, Shops, Banks, Restaurants, Bars, Recreational Centres, Entertainment Establishments... (id:35762)
Kingsway Real Estate
421 - 36 Zorra Street E
Toronto, Ontario
1 Year old, like brand new 593sq ft Condo with unobstructed views. Spacious and modern unit with lots of upgrades and built in appliances that add functionality and elegance to your living space. With over 9,500 square feet of amenities located on the ground and 7th floor including a gym with a yoga/training room, his and hers dry sauna, social club, demo kitchen, private dining area, an extensive rec room, kids club, and hobby room. The 7th floor open air deck includes a pool with cabanas and sun loungers, children's play area, BBQs with al fresco dining areas and intimate lounging spaces with fire pits. Step outside the lobby and into the great outdoors with an onsite park and expansive green space surrounding your home. Fun, fitness, and adventure awaits at Thirty Six Zorra! Don't miss the opportunity to make this remarkable condo your new home. Minutes to QEW Highway, 10-15 Minutes to Pearson Airport, 15-20 Minutes to Downtown Toronto, Minutes to major shopping mallSherway Gardens, Minutes to major amenities like Walmart, Ikea, Restaurants, Minutes to major mass transit. Some of the photos in this listing are virtually staged to illustrate potential design and layout possibilities, these images are for visualization purposes only and may not reflect the current condition of the property. Please refer to the un-staged photos also included for an accurate representation of the space. (id:35762)
Right At Home Realty
33 Volner Road
Brampton, Ontario
"Only Looking For Families With Good Credit Score & AAA Tenants" End Unit, Freehold Town House With Bright Lots Of Sun Light 3+1 Bedroom House On A Corner Lot. One Of The Most Prominent Neighborhood. Main Floor One Room (Office) And Laundry Room Family Room With Breakfast Area, Combined Living & Dining. Upgraded Kitchen, Appliances On 2nd Floor. (id:35762)
Omaxe Real Estate Inc.
1104 - 50 Kingsbridge Garden Circle
Mississauga, Ontario
Welcome to California Condos, in the heart of Mississauga; this spacious 1+1 bedroom sun-filled unit is well-maintained and features laminate flooring throughout the main living areas. The renovated kitchen is equipped with new countertops, stainless steel appliances, backsplash. Principal bedroom boasts large closet and sliding doors leading to a versatile Solarium/Den, perfect for a home office or reading nook. Upgraded washroom with modern vanity. The unit overlooks a Park and boasts amazing Sunset Views. As a resident you will enjoy access to building amenities including a fully equipped gym, exercise rooms, indoor pool and hot tub, squash court, and party room. Ideally located just minutes from Square One Shopping Centre, Sheridan College, Celebration Square, the Central Library, parks, and green spaces. Commuters will appreciate easy access to Highways 403, 410, 401, and 407, along with nearby public transit options. (id:35762)
Keller Williams Real Estate Associates
46 Stocco Circle
Tiny, Ontario
Custom Built Brick Bungalow with Unique TWO MIRRORED SEPARATE UNITS ON THE MAIN FLOOR! Each Main Floor Unit Offers a Spacious Living Area, Full Four Piece Bathroom with Tub and Two Bedrooms for a Total of 4 Bedrooms! One Unit Has a Full Kitchen and the Second Unit has a Roughed in Kitchen. Quality Built 1925sqft Home in an Enclave of the Some of the Finest Homes in the Area! Mostly Finished Basement with 9ft Ceilings! Premium Treed Lot is Approximately 102x155ft! Septic Tank Serviced in 2023, Roof Reshingled About 3 Years Ago! Access to Beautiful Bluewater Beach! (id:35762)
Royal LePage Terrequity Realty
143 Halterwood Circle
Markham, Ontario
Gorgeous Monarch Detached Home Located In A High Demand Neighbourhood. Newly Renovated, $200K Renovation on Main & Second Floor: New Wood Flooring, Staircase, Kitchen Cabinets, Quartz Countertops, All Bathrooms, Pot Light, Smooth Ceiling, All Ensuite/Semi Bedrooms. New Appliances - SS Stove, SS Fridge & SS Range Hood. Direct Access to Garage. New Windows And New Water Tank (Owned). New Interlock Driveway - Park 4 Cars. New Fence. Professional Finished Basement w/ 1 Bedroom/Bath. Walking Distance To High Ranking Markville SS/Unionville P. S., Two Good Pond, Unionville Main Street, Markville Mall, GO Station, HWY 407/404, York U Campus, YMCA. House is like NEW! Show and Move In! **Virtual Tour Available** (id:35762)
RE/MAX Ultimate Realty Inc.
59 Ducharme Drive
Richmond Hill, Ontario
Nestled in one of Richmond Hills most desirable neighborhoods, this beautifully maintained two-storey townhome combines comfort, style, and unbeatable convenience. The open-concept layout offers a bright and spacious living environment, featuring three good sized bedrooms and two full bathrooms on the upper level perfect for families or professionals. Enjoy the added convenience of direct access from the garage, making everyday living even easier. Ideally situated just steps from major shopping destinations, including Costco, and only minutes to Highway 404 and the GO Station for seamless commuting. Families will appreciate being within walking distance to top-rated Richmond Green Secondary School and the nearby public library. With its perfect blend of location, lifestyle, and connectivity, this home offers everything you need for vibrant urban living. (id:35762)
Homelife Landmark Realty Inc.
259 Glenway Circle
Newmarket, Ontario
Welcome to 259 Glenway Circlea rare gem nestled in the prestigious Glenway Estates of Newmarket. This expansive 2-storey detached home boasts over 3,250 sq. ft. of living space, complemented by a fully finished walk-out basement, offering ample room for families, investors, or multi-generational living.Set on a generous 49.21 ft x 131.23 ft lot, the property backs onto serene town-owned ponds and scenic walking trails, providing unobstructed views and a tranquil backdrop.Inside, the main level features bright and functional living spaces: a formal living room with a bow window, an elegant dining room with French doors, a cozy family room with a fireplace and walk-out to a massive deck, a private home office, and an eat-in kitchen with a center island and walk-out to nature.Upstairs, the oversized primary suite includes a large sitting area, walk-in closet, and ensuite. Three additional bedrooms offer ample space and storage.The fully finished walk-out basement includes a spacious rec room with a fireplace, a fifth bedroom with an ensuite and walk-in closetideal for in-laws, teens, or rental potential. (id:35762)
Exp Realty
Main - 157 Booth Avenue
Toronto, Ontario
New Immigrant, Young Family Welcome! Main Floor unit including the Lower Level Floor for lease in a Duplex, Located In the Heart of Lovley Leslieville. Beautiful family neighbourhood street with mature trees. Steps from excellent restaurants, shopping and TTC. Bright, 9 ft. Ceiling on Main Floor, 2 Bedrooms, 2 Full Washrooms, Private parking spot fitting two cars avaiable. (id:35762)
RE/MAX Imperial Realty Inc.
2 - 109 King Avenue E
Clarington, Ontario
Welcome to Suite 502 bright & spacious 1+1 bed, 2 bath condo with nearly 1,000 sq ft of stylish living! This open-concept layout features 9 ceilings, floor-to-ceiling windows, and a wide foyer with double closet for great storage. Modern kitchen with large island (seating for 3), stainless steel appliances, and room for full dining table perfect for entertaining! King-sized primary bedroom with ensuite, plus a versatile den with built-in shelves ideal for home office. Enjoy 2 full baths, in-suite laundry & underground parking. Relax or host on the rooftop terrace with BBQs & city views! Steps to grocery, transit, library, medical clinics, restaurants & more. A true turnkey unit in a prime location! (id:35762)
Century 21 Atria Realty Inc.
54 Hexham Drive
Toronto, Ontario
We dare you to compare this home! What sets this stunning property apart from the rest? It has been designed to impress w/every detail exceeding todays expectations w/7 bedrooms, 5 full bathrooms, 2 kitchens, 2 laundry areas & a driveway that fits up to 8 cars! Wide 50-foot lot on a cul-de-sac w/no pass-thru traffic, ideal for kids to ride their bike, play tag or hockey! What does the main floor offer? A dream kitchen at the back of the house w/quartz counters, backsplash, feature wall, island with 4-person seating & a walkout to a private & fully fenced backyard. Anybody with mobility restrictions or cant do stairs? No problem! One of the most unique & rare features is the FULL bathroom on the main floor & 2 bedrooms w/custom wardrobes. The second floor gets even better w/ 3 large bedrooms, laundry & 2 full bathrooms. The primary has a 3pc ensuite that is rarely found in these models along w/ a 13.5ft wall to wall custom wardrobe w/drawers & lighting. The lower level is just as well thought out as the rest of the house with a separate entrance, 2 bedrooms, 2 full bathrooms that are BOTH ensuites. A modern kitchen w/quartz counters/backsplash & peninsula with 4-person seating that overlooks the living room & backyard. The lower level also has its own laundry & 2 large storage closets! The house is equipped with an alarm system w/separate zone for upper/lower & night vision cameras accessible from your smartphone. This is the epitome of move in ready w/incredible income potential that makes moving up from a condo or bungalow a no brainer! This home has been extensively renovated in & out w/premium finishes & quality workmanship. All major systems are brand new. 200amp panel upgrade w/Tesla charger & ESA permits. DETAILED FEATURES & UPDATES LIST AVAILABLE. Steps to schools, parks & TTC. Mins to 401/DVP, Victoria Terrace, Parkway Mall & Eglinton Sq. You won't find anything like 54 Hexham Drive. Open House - Sat May 24 & Sun May 25 from 2-4pm Come for Ice Cream! (id:35762)
RE/MAX Ultimate Realty Inc.
812 - 1720 Eglinton Avenue E
Toronto, Ontario
Rarely available with 2 Parking Spots and incredibly spacious, this stunning 2-storey Loft offers a bright, open-concept design enhanced by soaring 18-ft floor-to-ceiling windows. Featuring a generous size kitchen with granite countertops, an inviting breakfast bar, 2 bedrooms, 2 full washrooms, ample storage, and a locker, this unit combines style and function. Enjoy resort-style amenities including 24/7/365 Security, Tennis court, Outdoor pool, Exercise room with a Hot tub, Sauna, Party room with Billiards, Quest suites, Pet friendly, and plenty of Visitor parking. Located in a highly desirable area with TTC right outside, easy access to highways, schools, nearby stores, and beautiful nature trails. Starting this year, the New Eglinton Crosstown LRT ,running almost 30 km from Mississauga to Scarborough, is right at your doorstep. A true urban gem! (id:35762)
Real Estate Homeward
413 - 89 Mccaul Street
Toronto, Ontario
Don't Miss Out! Iconic 'Village By The Grange' One Bedroom Suite In Heart Of Downtown Toronto. All Utilities Included, Walking Distance To Hospitals, Banks, Universities, Major Shops (Eaton Centre, Trendy Queen St), Grange Park, Restaurants, Ocad, Food Court, Galleries, Entertainment, Nightlife. Immerse Yourself In The Cultural Flavors' Of Chinatown, Kensington Market. Walkscore 99. Steps To Transit, Subways. (id:35762)
Century 21 Leading Edge Realty Inc.
205 - 102 Bloor Street W
Toronto, Ontario
In The Heart Of Prime Yorkville! Fully Furnished Super Large Bachelor (540 Square Feet Per Mpac), Feels Like A One Bedroom Unit. 9ft Ceiling. Open Concept Kitchen With A Breakfast Bar, Crown Modeling, Pot Lights. A Formal Dinning Area. Good Sized 4 Pc Bathroom. Very Quiet Building In A Super Convenient Location. Walk Score Of 100. Access To Bloor/Yorkville Park From Lobby. One Minute To Bay Subway. Walk To Yorkville Shops, Restaurants, Annex, U Of T, Queens Park And Hospitals! Welcome To This Beautiful Home! (id:35762)
Bay Street Group Inc.
326 - 1050 Main Street E
Milton, Ontario
Client RemarksWelcome To Art On Main - Luxurious Executive Condo Living In Milton. This Bright & Spacious 2-Bed 2-Bath Unit Is Loaded With Upgrades. Enjoy Stunning Escarpment Views From Bedrooms, Living Room & Balcony. Soaring 9Ft Ceilings, Modern Kitchen With Upgraded Cabinetry, Granite Counter-Top, Back Splash, Under Cabinet Lighting & Stainless Steel Appliances. Walk To Go-Station, Shopping, Arts Centre, Rec. Centre, Library, Restaurants, Super Store, Parks & Min. To Hwy-401. Amenities Include; 24Hr Concierge, Fitness Centre, Party Room, Pet Spa, Outdoor Pool, Rooftop Terrace With Bbq & Fireplace, Hot-Tub, Sauna, Yoga Room, Guest Suites, Visitor Parking & More. Note: Pictures & virtual tour from previous listing. *** Locker (On The Same Level As The Unit) AND Hi-Speed Internet Included In Condo Fee*** Act Now, Won't Last Long!!! (id:35762)
Ipro Realty Ltd.
2105 - 8 Mercer Street
Toronto, Ontario
Beautiful Executive Corner Unit In The Popular Mercer Glass Tower! Excellent Location In The Heart Of Toronto's Entertainment & Financial & Tech Districts At King & John. Enjoy Stunning View Of Downtown Toronto. Surrounded By Tiff Bell Lightbox, Roy Thompson Hall, Underground Path, Famous Restaurants And Clubs, 6 Min Walk To Subway, 7 Min To Cn Tower. Floor To Ceiling Windows with lots of Natural Light. Excellent Layout, Spacious, 9' Ceiling, with 2 Balconies, 2 Split Bedrooms, 2 Bathrooms. Underground Parking Included. Access to Building Facilities Including Jacuzzi, Sauna, and Full Gym. (id:35762)
International Realty Firm


