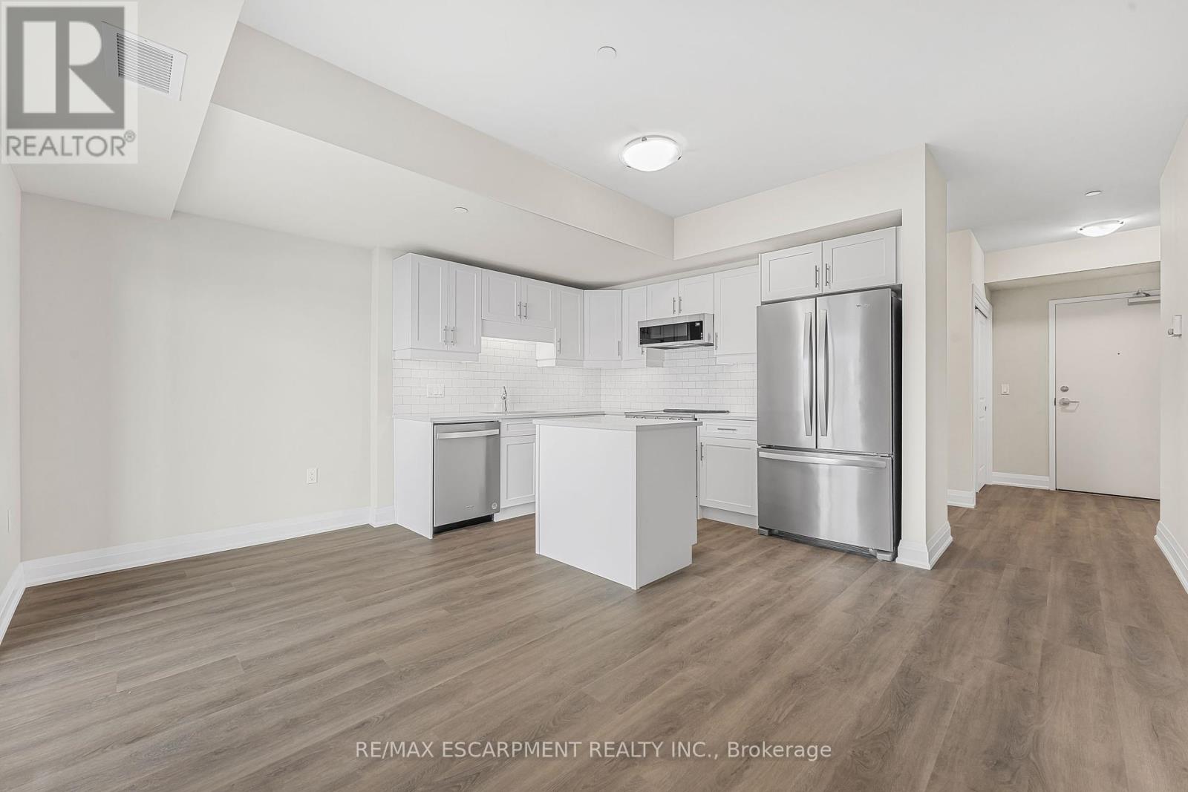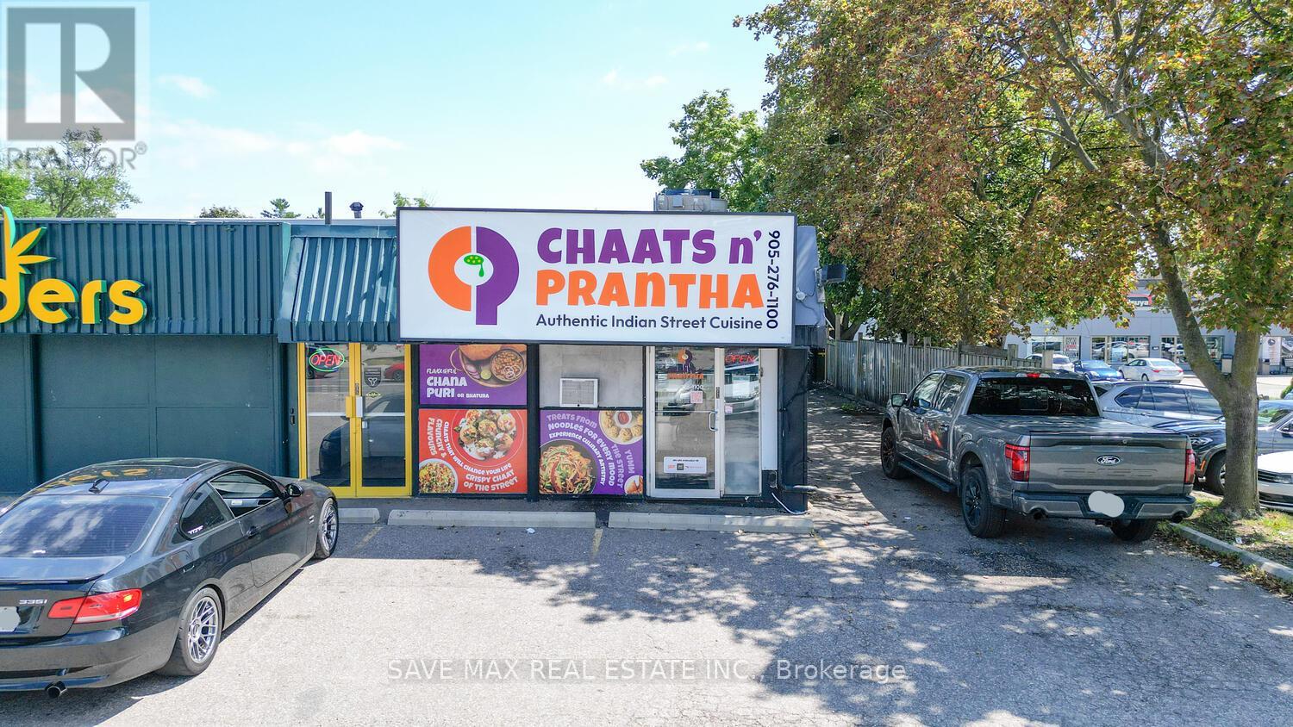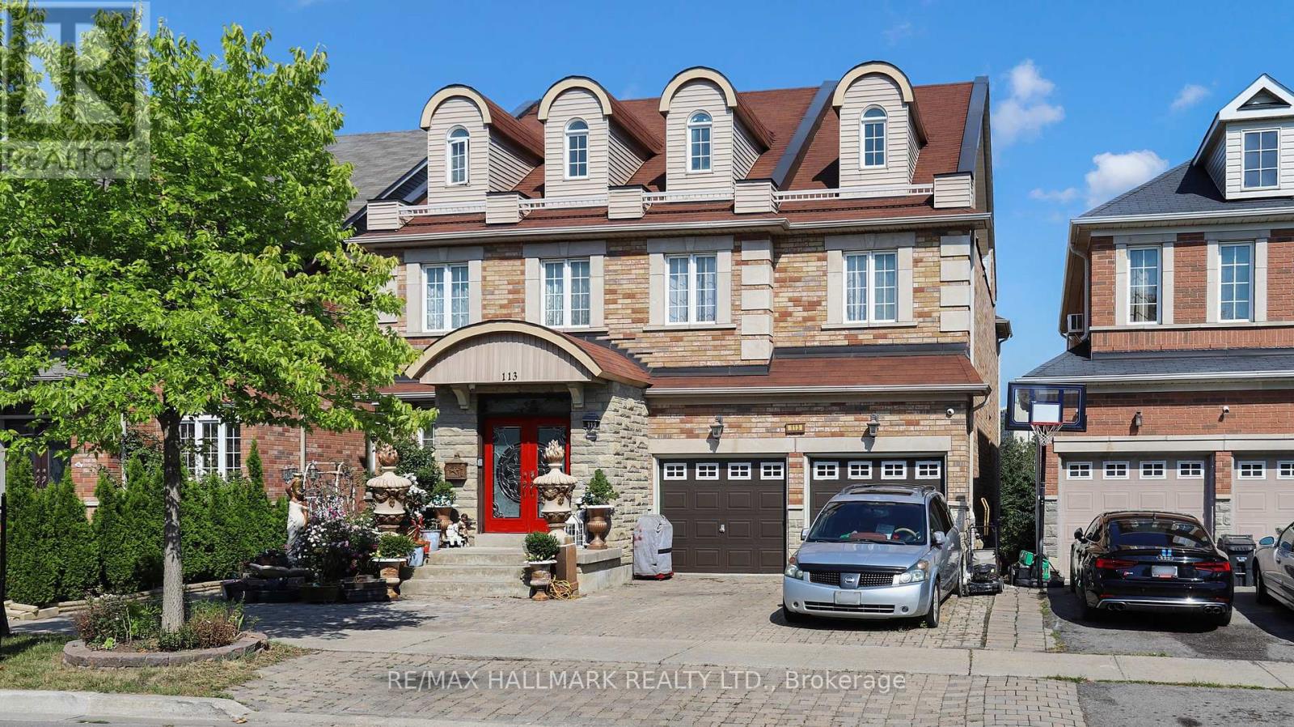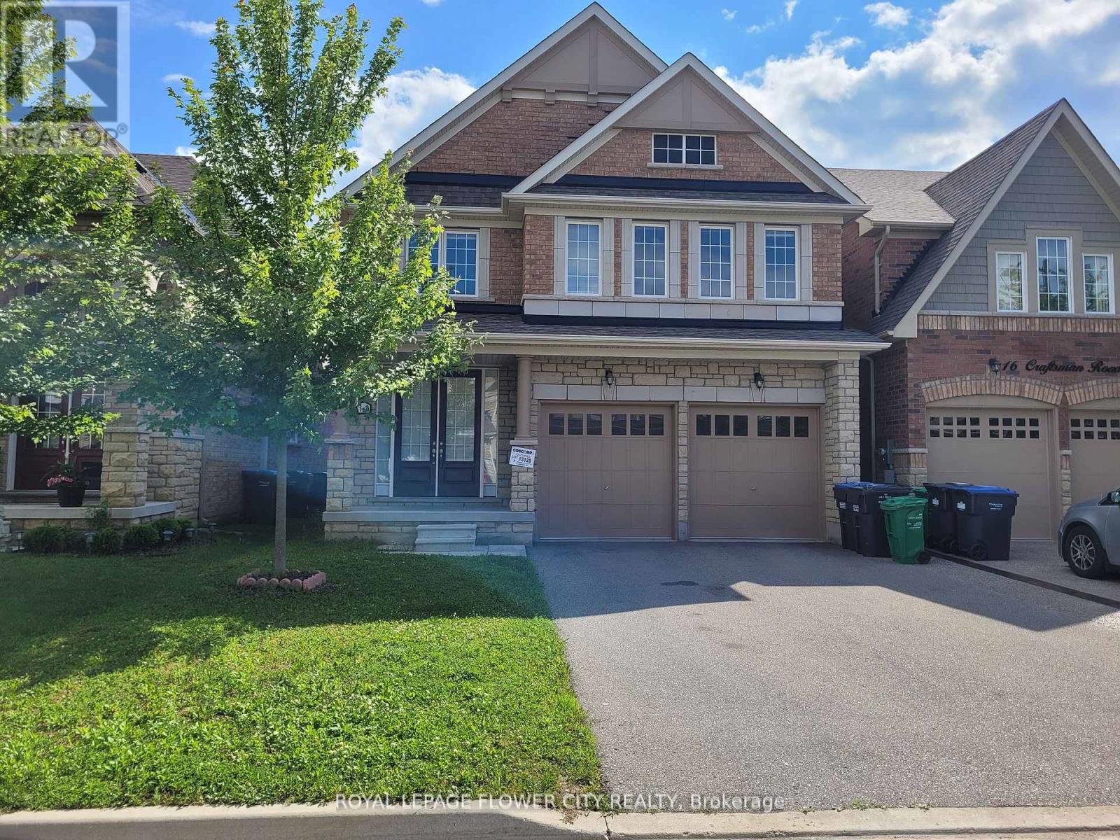4410 - 39 Roehampton Avenue
Toronto, Ontario
***LUXURY 10 Ft CEILING LOWER PENTHOUSE with Panoramic Unobstructed East View & Direct Indoor Access To Subway*** 1Bed+Den (Sliding Door), 2Bath. Huge Upgrades Of All Miele Appliances, Led Pot Lights, Heated Floor In Ensuite Bathroom, Shower Faucet. Amazing Amenities Include 24-Concierge, Gym, Party Room, Billiard Room, Lounge Area, Children's Play Area, Wall Climbing, Trampoline, Slide, Game Room, Outdoor Theatre & BBQ. Steps To Shops, Restaurants, Cafes, Theatre And Grocery Stores. (id:35762)
Royal LePage Your Community Realty
207 - 6 Humberline Drive N
Toronto, Ontario
Stunning Bright And Spacious Luxury Condo With 1 Bedroom, 1 Bath & a Kitchen. Great Layout. Large Windows Providing Tons Of Natural Sunlight. Very Convenient Location. Very Well Managed Building. This Lovely Unit Features Brand New Vinyl Flooring, Freshly Painted Walls and Upgraded Appliances. Spacious Corner Unit has Ample Space in The Living Area Which Can be Utilized for a Den / Another Bedroom. Steps To Humber College Campus, Etobicoke General Hospital, Highways 427/401, Transportation, Parks And Walking Trails All At Your Door Step. Closer to Public & Catholic Schools, Grocery Shops, Fortinos, Service Ontario, Woodbine Mall & Casino, & Airport. Ideal for a Small Family. Heat & Water Included in Rent. Hydro $ Internet will be Paid By The Tenant. A++ Tenants Only - No Exceptions. (id:35762)
RE/MAX Gold Realty Inc.
2003 - 8 Hillcrest Avenue
Toronto, Ontario
* Direct Access To Subway, Loblaws, Movie Theatre, Restaurants * Minutes To Mel Lastman Square * Earl Haig & Mckee School District * 2 Bedrooms, 2 Bathroom Unit * Laminate Floors Throughout * Open Concept Space With Balcony * Large Master With Ensuite & Walk In Closet * One Parking Space Included * Providing Furnished (id:35762)
Homelife Landmark Realty Inc.
1808 - 188 Fairview Mall Drive
Toronto, Ontario
Excellent Location, Steps To Fairview Mall Shopping Center, Subway, Bus Station, Library, Restaurants, Cineplex Theatre, Schools*Close To Supermarket, 404 & 401/Dvp*Master-Planned Community At Don Mills & Sheppard Ave*Brand New, Never Lived, 1 Bedroom Unit With Balcony And Unobstructed View from each room! *Laminate Flooring Throughout & 9' Ceiling*Floor To Ceiling Windows*Modern Kitchen*Fabulous Amenities: Gym, Party Room, Concierge, Visitor Parking & More ***Locker Included*** (id:35762)
RE/MAX Excel Realty Ltd.
239 - 15 Merchants' Wharf
Toronto, Ontario
Beautiful & Spacious 1 Bedroom Condo Unit Located At The Luxurious "Aqualina At Bayside" Built By Tridel. This Well Utilized Bright Unit Comes Complete With A Built In Desk Area & Plenty Of Space For Entertaining. Modern High End Kitchen With Built-In Appliances. Laminate Flooring Throughout. This Unit Has It All, See The Finest Waterfront Living Has To Offer. 24 Hr Concierge/Security. Building Offers Premium Amenities Including Fitness Centre, Whirlpool Spa, Steam Rm, Party Rm, Billiard Rm, Games Rm, Rooftop Terrace, Infinity Pool & Much More! Minutes To Public Transit, Gardiner & DVP. Close To St. Lawrence Market, The Distillery, Sugar Beach, Harbourfront & George Brown College. Available As Of September 1st. (id:35762)
Royal LePage Estate Realty
114 - 118 Summersides Boulevard
Pelham, Ontario
Welcome to Unit 114 at 118 Summersides Blvd - a stylish and upgraded 1-bedroom + den, 2-bathroom condo in the heart of Fonthill, offering the perfect combination of comfort and convenience. This bright, open-concept space features sleek vinyl plank flooring throughout and a beautifully upgraded kitchen with modern finishes. Both bathrooms have been enhanced with premium upgrades, adding a touch of luxury to everyday living. The versatile den is ideal for a home office, reading nook, or guest area, while in-suite laundry ensures added convenience. Parking is a breeze with one outdoor and one underground space, plus your own private locker for extra storage. Perfectly situated close to shopping, dining, parks, and a golf course, this condo delivers an enviable lifestyle in a sought-after location. Don't miss your chance to call it home . (id:35762)
RE/MAX Escarpment Realty Inc.
73 Brock Street Street
Woodstock, Ontario
Renovated Corner-Lot Century Home with Dual Driveways, C3 Zoning & New HVAC (2020)!Welcome to 73 Brock Street, a rare blend of timeless charm and modern comfort, perfectly located on a sun-filled corner lot in one of Woodstocks most walkable neighbourhoods. Built in 1885 and completely renovated in 2020, this 3-bedroom + den, 1.5-bath detached home offers approx. 1,400 sq ft of beautifully finished living space plus upgraded mechanicals for long-term peace of mind.Inside youll find a warm, bright layout featuring a spacious living area, formal dining room, a main-floor home office/den, powder room, and a refreshed kitchen with backyard access. Upstairs features 3 generous bedrooms and a full bathall infused with natural light from the corner lot setting. Zoned C3, the property offers outstanding flexibility for home-based businesses, professional offices, or mixed-use investors. With two drivewaysone off Brock Street and another from Elginthere's parking and access flexibility rarely found in the area. Major mechanicals including AC and furnace were replaced in 2020, along with new roof, windows, plumbing, and stucco exterior.Located just 2 minutes to VIA/GO Station, on the school bus route, and steps from downtown shops, parks, and top-rated schools. Key Features: 3 Bedrooms + Den | 1.5 Bathrooms Corner Lot | Approx. 1,400 Sq Ft 2 Private Driveways Brock & Elgin Access C3 Zoning Mixed-Use Opportunity New Furnace & AC (2020) | Updated Roof, Windows, Plumbing On School Bus Route | Walk to Shops, Cafés, Parks 2 Mins to VIA/GO StationOwn a stylish, move-in-ready century home with zoning flexibility, modern upgrades, and prime location. Whether you're buying your first home, downsizing, or investingthis is one of Woodstocks most exciting opportunities. (id:35762)
RE/MAX Realty Services Inc.
2354 Eighth Line
Oakville, Ontario
New Construction Homes Joshua Creek, Oakville. Luxury Awaits At Joshua Park built by Award winning builder Stuart Riley - Nestled In The Heart Of One Of Oakville's Finest Neighborhoods Joshua Park Is An Enclave Of Contemporary Designed Custom Homes That Exude Modern Opulence And Luxurious Finishes In A Vibrant Community With First Class Amenities. Enjoy an Extra Premium 173 Ft lot, and an a home with over 3500 Above grade, with all private ensuites and walk-in closets. The home features high Ceilings - 10' Main Floor, 9' with main-floor office and designer finishes. Enjoy custom finishes as standard including heated primary bedroom flooring, smooth ceilings, and modern elevations with luxurious finishes. Homes come equipped with full Tarion Warranty. (id:35762)
RE/MAX Escarpment Realty Inc.
1211 - 3009 Novar Road
Mississauga, Ontario
Brand New, Never-Lived-In 1+1 Bedroom Condo At Arte Residences! This 619 Sq. Ft. Unit Features Vinyl Flooring Throughout, A Bright Open-Concept Layout, And A Private Balcony. The Modern Kitchen Offers Dark Wood Grain Laminate Cabinetry With Charcoal Accents, Soft-Close Hardware, And Polished Grey Quartz Countertops And Backsplash. Enjoy A Spacious Bedroom With Large Windows, An Enclosed Den Ideal For A Home Office Or Guest Room, And A Stylish 4-Piece Bathroom With Black Mosaic Shower Tiles And Dark Porcelain Flooring. Full-Sized Appliances, In-Suite Laundry, And Prime Location Just Minutes To Square One, Highways, Transit, And The Hospital. Move-In Ready And Perfect For Professionals! (id:35762)
Royal LePage Signature Realty
113 Fred Young Drive
Toronto, Ontario
Built by The Conservatory Group, this rare executive residence sits on a premium ravine lot backing onto Oakdale Golf Club, offering scale, flexibility, and a coveted natural setting. The classic Islington model delivers approx. 4,530 sq ft above grade with an upgraded, finished 3rd-floor loft and a walkout lower levelideal for multi-generational living or future income potential. Inside, expansive principal rooms and a bright eat-in kitchen create effortless flow for everyday living and entertaining. Generously sized bedrooms include a primary retreat with a spa-style ensuite. The third-floor loft adds remarkable versatility, thoughtfully finished with two additional bedrooms and a dedicated living room perfect for extended family, guest quarters, study spaces, or private offices.The walkout basement features a full kitchen, one finished 4-pc bath, two additional bedrooms framed and drywalled, a second 4-pc bath rough-in, providing a head start to customize the space to your needs. There is both a rear walkout to the yard and a separate side entrance, enhancing privacy and potential for in-law or rental use. Enjoy a rear deck and a tranquil backyard framed by mature, lush trees a rare level of privacy in the city with year-round ravine views. While move-in ready, the home also presents a wonderful canvas for personalization, allowing the next owner to refresh and finish areas to suit their style unlocking exceptional long-term value given the lot, size, and layout.Located on a Quiet, family friendly street with quick access to everyday amenities, parks, schools, shopping, and dining. Convenient to public transportation and major routes for an easy commute to Torontos core. An exceptional opportunity to secure one of the community's largest models on one of its most desirable lots. (id:35762)
RE/MAX Hallmark Corbo & Kelos Group Realty Ltd.
14 Craftsman Road
Caledon, Ontario
This Beautiful Detached Home Features 5 Bedrooms, upgraded Kitchen W Granite Counter top, S/S Appliance and breakfast area with separate Living, Dining, Family Room with gas Fireplace. Separate Entrance from Garage to large laundry room. Master Suite Boasts Large W/In Closet & 5Pc Bat. Upgraded Through Out! (id:35762)
Royal LePage Flower City Realty











