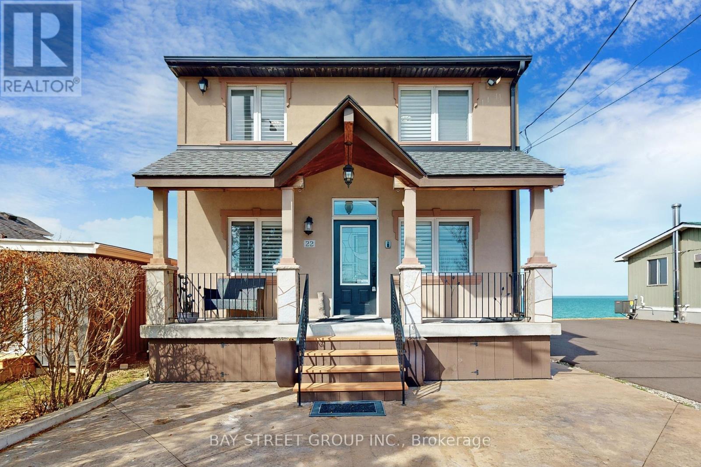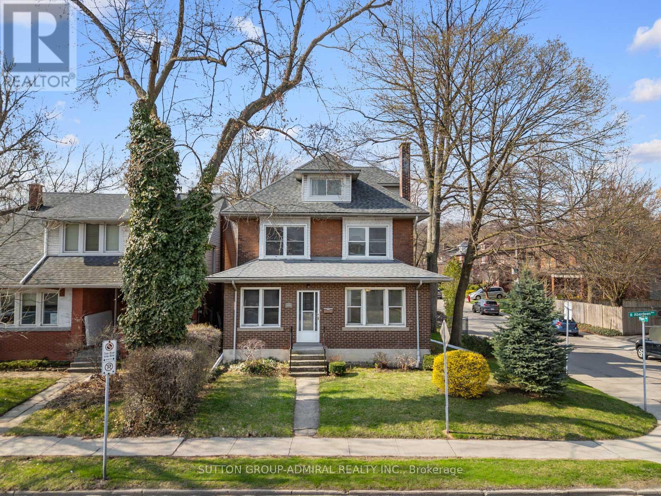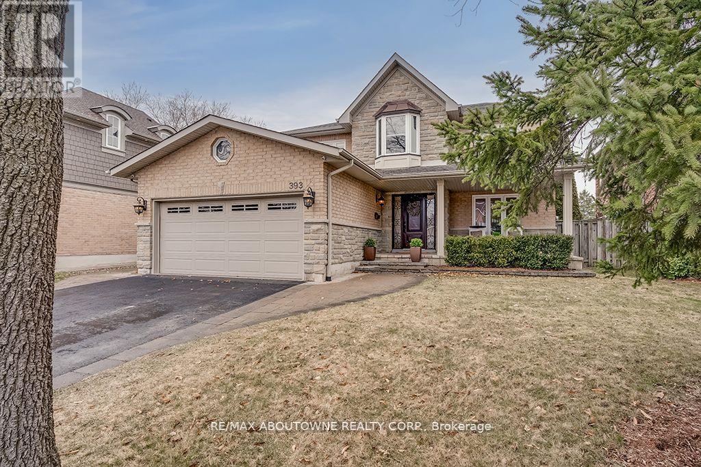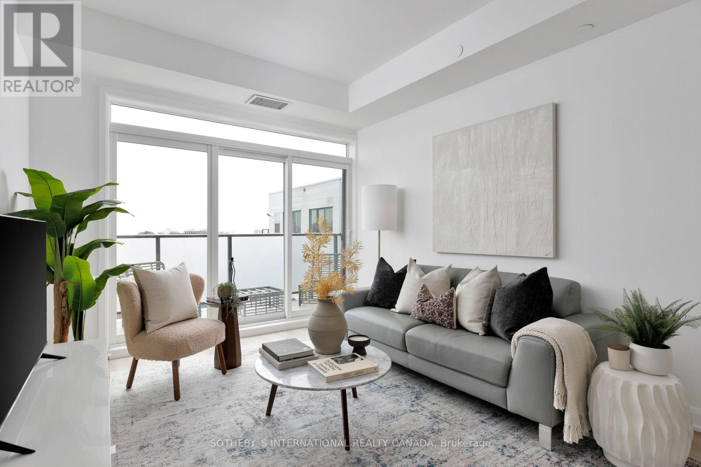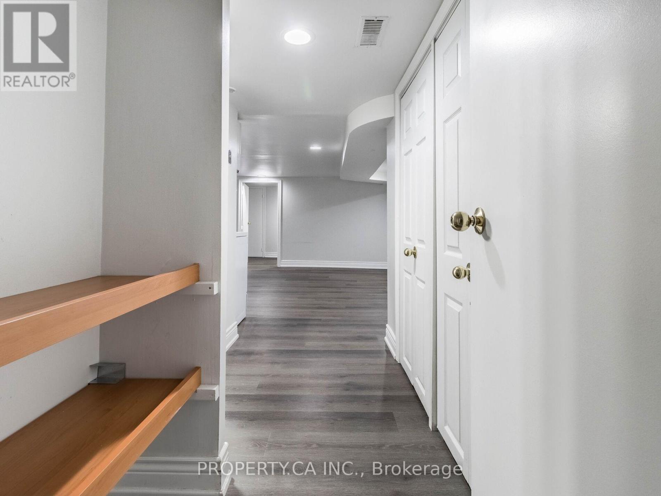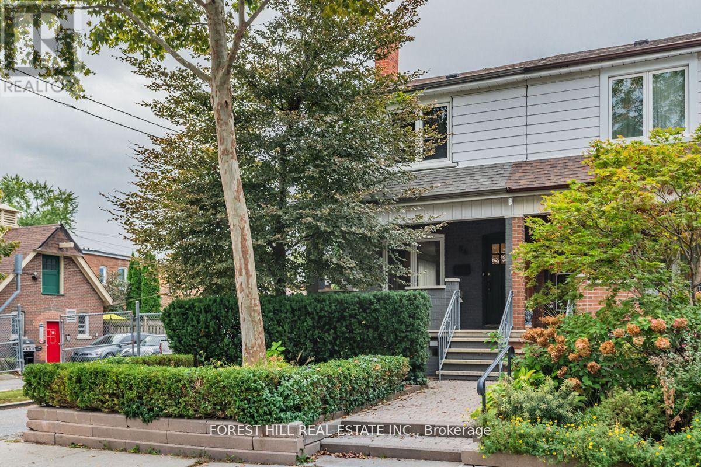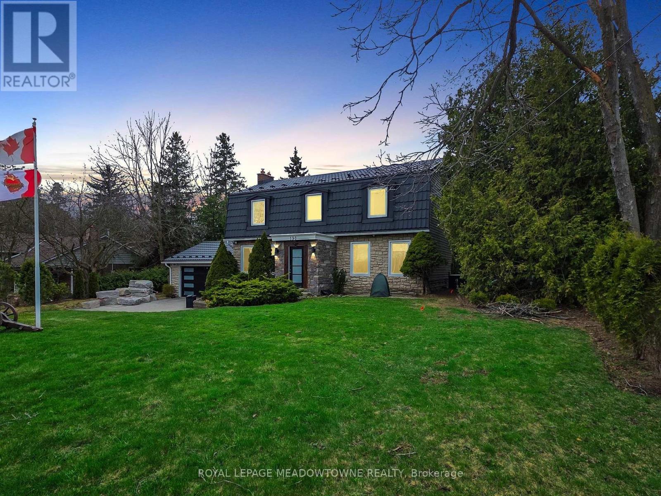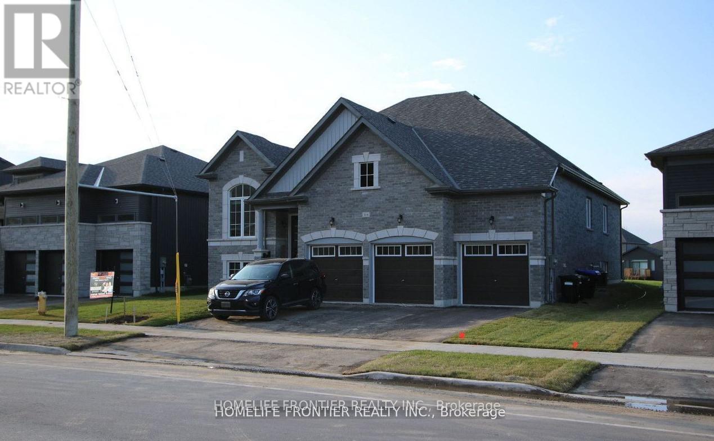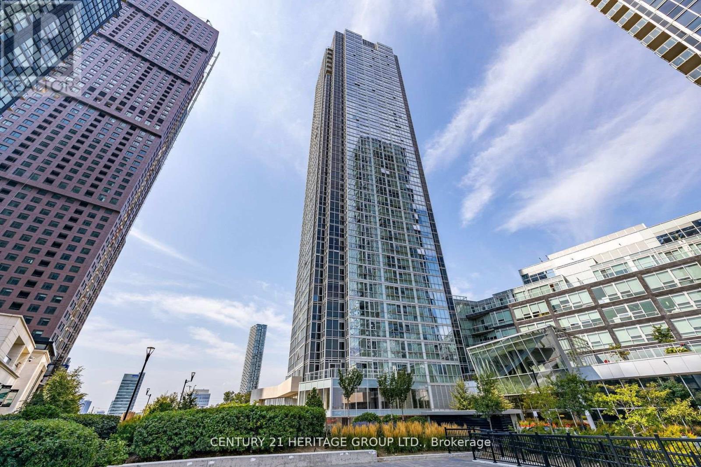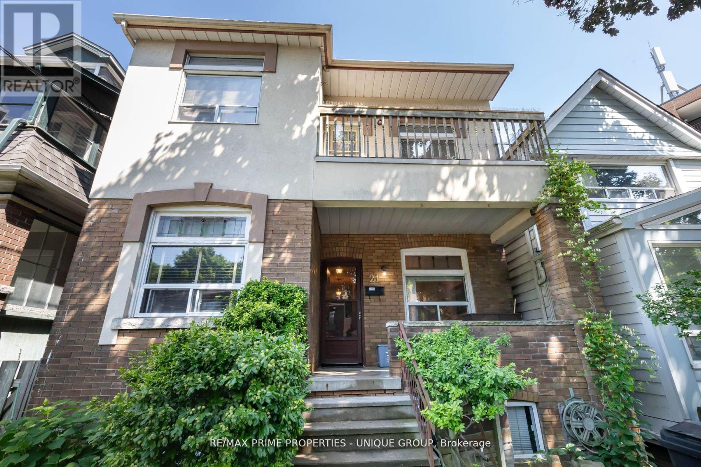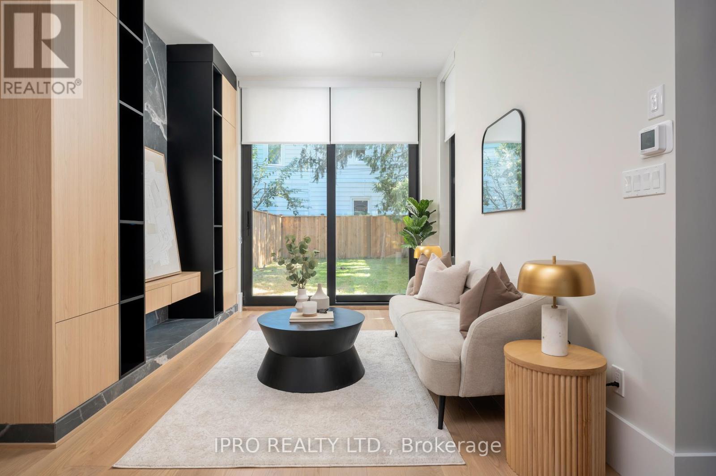627 - 52 Forest Manor Road
Toronto, Ontario
One Bedroom+Den, Den can be a Bedroom, no Carpet, floor to ceiling widow, lots of sunlight, extended Balcony, Walking Distance To Subway Station, Fairview Mall, Amenities. TTC bus stop at the door, and Schools near by. Rent Includes Heating, Air Conditioner, And Water. One Underground Parking, And Locker Included. Condo Entrance Facing East. Kitchen Appliances, Washer, Dryer, Window Coverings, One Underground Parking, And Locker. Vacant property, available for viewing from 9 am to 8 PM daily.Condo has two beds, two mattresses, and two computer desks can be use otherwise will be removed. AAA Tenants with good credit scores. Pictures taken when staged, currently vacant. (id:35762)
Century 21 People's Choice Realty Inc.
1611 - 5180 Yonge Street
Toronto, Ontario
Welcome to this stunning, sun-filled South West corner suite with unobstructed lush greenery view, offering aspacious open-concept design with a split extra large 2-bedroom, 2-full bathroom layout. 9 foot ceiling &floor-to-ceiling windows that flood the space with natural light and a large walk out balcony to enjoy the morningcoffee. Parking & locker included. Conveniently located with underground access to the Subway, Empress WalkMall, Loblaws, Shoppers Drug Mart, and the NY Public Library. Top-rated schools, banks, restaurants, and cafes areall just steps away, with easy access to the 401 ramp just 2km away. The suite features smooth ceilings, customkitchen cabinets and vanities, top notch modern appliances, quatz contertop, no carpets. The primary bedroom alsofeatures 3 piece ensuite and a large closet. This is the perfect place to call home move in and experience urban livingat its best! ** EXTRAS ** Enjoy Beacon Condos' luxurious amenities, including a 24-hour concierge, party andbilliard room, gym, theater, outdoor terrace, guest suites, and more. Water and heat included. Unit will beprofessionally cleaned after current tenant moving out. (id:35762)
RE/MAX Epic Realty
705 - 125 Redpath Avenue
Toronto, Ontario
Rarely does an opportunity present itself to live in a large one bedroom & den condo (den has a door and functions as a second bedroom) with Two Full Bathrooms in the heart of Toronto. Well over 600sf with no waster space and a large balcony perfect for a relaxing morning coffee or entertaining guests. Laminate floors through out, quartz counter tops, top of the line appliances, and floor to ceiling windows. Perfect place for young professionals, couples, downsizers, or small families looking for the top school district in the city. Best of Toronto is just steps away incl: TTC, parks, restaurants, rec centres, shopping, and grocery stores. Resort Style amenities include a gym, part room, full time concierge, and visitor parking. Bring your fussiest clients as this property shows AAA. (id:35762)
Right At Home Realty
50 Clarinda Drive
Toronto, Ontario
Fabulous Kelbar built 4+1 bedroom, 4 bathroom family home on an expansive pie-shaped 130 ft-167 ft deep lot with heated inground pool and extra-long driveway for 6 cars plus 2 more in the garage! Approximately 2900 sqft of wonderfully updated space. Great layout with formal living and dining rooms perfect for family gatherings. Beautiful eat-in kitchen with stone counters and stainless appliances with walk out to stone patio and the gorgeous pool. Lovely main floor family room with wood-burning stone fireplace and custom millwork & built-in shelves and walk-out to yard. Main floor mudroom/laundry room! Skylight on 2nd floor landing. 4 spacious bedrooms all with closets and hardwood floors. Luxurious Primary suite with walk-in closet and 2 more his/her closets and elegant ensuite bath! One bedroom has been converted to an office and is 11 ft x 11 ft. Super finished basement with game-space, rec room, sizable guest space, small kitchenette/bar, 4-piece bath and cold room. This home is located in the highly sought-after Bayview Village area, just a short walk from Sheppard Subway and Oriole GO-Train Station. It falls within the boundaries of top-rated schools, including Elkhorn, Bayview Middle, and Earl Haig Secondary School, and is a short drive from renowned private schools. Enjoy the proximity to parks, trails, and ravines, offering great outdoor escapes. Convenient access to North York General Hospital, Bayview Village Mall, the YMCA, Fairview Mall, IKEA, Canadian Tire, and the Public Library ensures all your daily needs are met. With easy access to major highways (401 and DVP), this location perfectly balances comfort, community, and connectivity. (id:35762)
RE/MAX Hallmark Estate Group Realty Ltd.
2906 - 397 Front Street W
Toronto, Ontario
Make this stunning city night view at Apex At Cityplace your future home! The view, unit layout, building, amenities, location, transit options, food and entertainment, all downtown conveniences, this unit and location checks all the boxes!Unit Features: Floor to ceiling windows for beautiful North West city views, hardwood floor throughout, large bedroom with large closet, open den that can be enclosed, open balcony,convenient parking space right by the elevator entrance and a locker. Pet friendly building,professionally cleaned and move in ready!Top Notch Amenities Include: Large indoor pool with jacuzzi, sauna, gym, multi-purpose basketball/ badminton/ volleyball sports court. Second floor patio with BBQs, media/party room,theatre room, billiards room, 24-hour concierge and security, car wash, visitors parking & more!Location: Cross the street to The Well for relaxing patio dining options and other highly recommended restaurants. High-end food court full of options, grocery store, coffee shop,Shoppers Drug Mart, quality shopping at your front door. Walking distance to many restaurants,shoppes, coffee shoppes and bars. Sobeys for groceries, community center and library down the street. Enjoy a healthy outdoor lifestyle with walking/ bike paths at Queens Quay Harbourfront,marina with boat tours, Centre Island during the Summers. Quick getaways from Billy Bishop Airport. Endless entertainment with Rogers Center, CN Tower, Ripleys, Scotiabank Arena, Stackt Market, Theatres and more, you will never be bored going out or relaxing at home!Transit: TTC streetcar right outside front entrance, quick turn for car access to Hwy and small streets to get to different parts of the city. Quick walk to The Path, Union Station.This one is a must see, look forward to welcoming you as the future owner of this beautiful condo, enjoy the comfort and convenience #2906 offers! (id:35762)
Royal LePage Your Community Realty
300 Krotz Street E
North Perth, Ontario
300 Krotz Street E, Listowel --Thoughtfully Upgraded & Move-In Ready. Welcome to 300 Krotz Street E in the vibrant community of Listowel -- a home where comfort, style, and quality upgrades meet. This meticulously maintained property offers exceptional curb appeal with a heated double garage and a spacious 4-car driveway. Step into the backyard and discover an entertainers paradise, complete with a generously sized 14' x 16' deck, a 14' x 14' stamped concrete patio, an 11' x 13' pergola with a louvered roof, and smart switch-controlled outdoor lighting. An 8' x 12' shed with a cement floor and 30A panel adds extra functionality for storage or hobbies. Inside, the bright and open-concept layout is perfect for modern living. The kitchen has been beautifully updated in 2024 with quartz countertops and a stylish tile backsplash, seamlessly flowing into spacious dining and living areas. The main level features two bedrooms, including a primary suite with a private 3-piece ensuite, and an additional full 4-piece bath. The fully finished basement offers a warm and inviting retreat, featuring a 240V electric fireplace with a live edge mantel and bar top. You'll also find a large rec room, family room, additional bedroom, storage, utility space, and a newly added 3-piece bathroom (2025).Additional highlights include a water softener, tankless hot water heater, and a host of thoughtful upgrades throughout. This home is truly move-in ready and packed with value in one of Listowel's most sought-after neighbourhoods. Don't miss your opportunity to make this exceptional property your own book your private showing today! (id:35762)
Exp Realty
22 Trillium Avenue
Hamilton, Ontario
Paradise Is Calling You To This Exquisite Lakefront Home With Breathtaking Indoor And Outdoor Entertainment Areas and Stone Interlock Patio Overlooking Jaw Dropping Views Of Lake Ontario. Catch Incredible Sunrises And Sunsets and Enjoy the Good Life! Beautiful Finishes With Turkish Stone Throughout And A Gorgeous Custom Kitchen With Stainless Steel Appliances Including Double Ovens, Wine Cooler and Gas Cooktop. Upstairs 3 Bedrooms And A Beautiful En-Suite Privilege Bathroom With Glass Shower And Cathedral Ceiling. The Master Leads To Custom Built Priceless Lake-View Balcony. Separate Entrance Basement with Wet Bar and In Law Suite. 3 Tier Interlock Deck with Kayak Crane and Lower Level Paddock. A Short Distance To Trails, Parks, Beaches, Newport Yacht Club, Fifty Point Conservation Area And Much More! A True Show Stopper. Come See Today! (id:35762)
Bay Street Group Inc.
207 - 16 Concord Place
Grimsby, Ontario
Stunning Lake Views From This Spacious 1 Bed (Plus Den) Unit In The New Aquazul Condominium. Features Floor To Ceiling Views From Both The Main Living Area And The Master Bedroom. With An Oversized Outdoor Living Area. Resort Inspired Lifestyle Amenities, Pool With Cabanas And BBQ Areas, Party & Media And Games Room, & Exercise Room! Steps To Lake Ontario And The Thriving Grimsby On The Lake. Access To The Qew. and Go Station. (id:35762)
Royal LePage Signature Realty
79 & 85 Bridge Street
Addington Highlands, Ontario
Escape to your own year-round retreat where nature and tranquility surround you. This spacious home or four-season cottage offers a beautiful view of Denbigh Lake and is just minutes from public lake access perfect for swimming, boating, and reeling in fish. Inside, you'll find comfort and practicality with a main floor bedroom, full bathroom, and laundry. Upstairs offers three more bedrooms plus a handy storage room. The cozy living room features a wood stove, while the large eat-in kitchen includes a dishwasher. A convenient mudroom at the rear entry keeps things tidy. Step out onto the covered front veranda to take in lake views and breathtaking sunsets. The generous yard offers room to relax, play, or garden. The home is equipped with a UV system on the drilled well, central vacuum, and comes with five appliances. A wired-in generator provides peace of mind. A bonus insulated workshop/games room offers 240V hydro service and comes with a stored propane stove ideal for hobbies, extra space to entertain or possibly a business opportunity. Situated in the heart of town, you're just moments from local amenities including a store, gas station, LCBO, library, playground, schools, snowmobile trails, and an emergency health clinic. Whether you're a retiree, growing family, or looking for the perfect year-round cottage, this property is a fantastic fit. (id:35762)
Century 21 B.j. Roth Realty Ltd.
594 Gordon Avenue
London South, Ontario
Welcome Home! Words cannot do this amazing and wonderful bungalow justice. Each part of the home feels like its own wing, with the kitchen at the heart of it all. Everyone in your family can have their own space, but also come together after a long day to share a meal. A backyard that goes on for days and has so much untapped potential, but already features a full deck (walk out from the kitchen), oversized pool, and a fire pit. You'll be the envy of all your friends given the entertaining you'll enjoy. The family room at the back of the home is perfect for family movie night! The basement offers a full rec room, 3 pc bathroom, an additional bedroom, plus storage areas. Worried about parking, don't with a one and a half garage big enough for a car, motorcycle or additional storage, and a double wide driveway that can easily fit 4 additional cars with room to spare. And with a roof just redone 2022, all your major items are taken care of! This home has it all, except you!!! (id:35762)
Right At Home Realty
495 Aberdeen Avenue
Hamilton, Ontario
Attention Investors! Welcome to 495 Aberdeen Avenue, a legal non-conforming triplex nestled in one of Hamilton's most desirable neighbourhoods. Offering a total of 7 bedrooms and 4 full bathrooms across 3 spacious units, this property is a fantastic opportunity for investors. Unit 1 (Basement): 1+1 bedrooms, 1 full bath, approx. 1000 sq. ft. with vinyl plank flooring. Unit 2 (Main Floor): 2 bedrooms, 1 full bath, approx. 1000 sq. ft. with laminate throughout and ceramic in the kitchen. Unit 3 (Top Two Floors): 3 bedrooms, 2 full baths, approx. 1500 sq. ft. with hardwood and ceramic on the main level, and vinyl plank on the top floor. This home has seen major updates including a new roof (2024), high-efficiency boiler (2023), and updated windows on the second and third floors (2017). Coin-operated washer (2024) and dryer (2013) provide added convenience. Appliances include multiple updated fridges and stoves. Located steps from McMaster University, St. Josephs Healthcare, Chedoke Golf Club, and vibrant Locke Street with its shops, cafes, and restaurants. Easy access to trails, transit, and Highway 403. A turnkey property in a prime west Hamilton location, don't miss out! ***EXTRAS Listing contains virtually staged photos. Boiler/radiant heating. Legal non-conforming (purchaser to verify), all fully tenanted with reliable tenants, and leases to be transferred to new owner.*** (id:35762)
Sutton Group-Admiral Realty Inc.
3740 Windhaven Drive
Mississauga, Ontario
Beautiful And Bright Open Concept Home On A Quiet Street. 3 Bedrooms & 3 Bathrooms, Ideal As A Starter Home Or Downsizing. Move In Ready. The Only Carpet Is In The Rec Room. Very Easy To Maintain. Kitchen Offers Tons Of Cupboards And Counter Space. Stainless Steel Appliances. Main Floor Office Is A Bonus. The Cozy Family Room Offers An Upgraded Gas Fireplace. Cold Cellar For Extra Pantry/Storage. Cozy Finished Recreation Room.** Interlock patio, front porch, driveway (2021); Fence post - 4 new (2021); Washing machine and dryer (2021);1st floor washroom upgrade (2020); Kitchen countertop and backsplash (2020);Water heater tank owned (2020); S/S Dishwasher (2020);Roof In 2015** Additional highlights include an attached 1-car garage, 4-car driveway, and a well-maintained front and backyard. Prime location! Walk to schools, playgrounds, Osprey Marsh, trails, parks, and kids spray pad. A short drive to Churchill Meadows Community Centre, daycares, Ridgeway Plaza, Toronto Premium Outlets, big box stores, and dining options. 5-minute drive to 407 (id:35762)
Bay Street Group Inc.
905 - 350 Princess Royal Drive
Mississauga, Ontario
Adult living at AMICA City Centre. Over 1000 square feet, two bedroom, two full bath with parking and locker. Corner unit with two large balconies, and open concept kitchen with a large island. A nice sized dining room which can accommodate a hutch/buffet and table for 6 (expandable to 8) guests Very bright with lots of windows. A large master suite with 4'x6' walk-in closet and 4pc. ensuite. Conveniently located close to the Centre for the Arts and Square One. This is a really well run building which provides active adult living at its finest. (id:35762)
Brad J. Lamb Realty 2016 Inc.
26 Bison Run Road
Brampton, Ontario
Welcome Home! Immaculately Kept 3 Bdrm Green park Home Boasting Over 1600 SF On A Family Friendly Crescent In Desirable Springdale! This Stunning Link Home W Pride Of Ownership Offers The Perfect Blend Of Comfort And Luxury, Situated Steps Away From Brampton's Best Amenities Incl Parks, Trails, Shops, Restaurants, HWY Access & Hospital! This Home Boasts Beautiful Natural Light, An Open-Concept Main Fl Ideal For Entertaining, Spacious Eat In Kit W/ Bleached Oak Cup & W/O To Patio, 3 Large Bedrooms w Master Br Large Enough To Fit An Office Space Or Sitting Area For Morning Coffee - Your Very Own Relaxing Retreat! Enjoy An Open Concept Finished Bsmt Equipped For Bsmt Apartment Or Rec Area! Discover Your Next Chapter At 26 Bison Run Road! ** This is a linked property.** (id:35762)
RE/MAX Experts
60 Rockbank Crescent
Toronto, Ontario
Perfectly Tucked Away On A Quiet Cres. Walking Distance To Schools & Amenities This Super Sharp 3 Bdrm Upper Floor Offers Cathedral Marble Entry That Leads Up To The Formal Lr/Dr With Gleaming Strip Hdwd Flrs, Crown Moulded Ceilings & A W/O To Elongated Balcony Just Perfect For Morning Coffee! The Newly Renovated Euro Kitchen Boasts Grey Ash Laminate Flrs, Antique White Cupboards, S/S Appliances, Quartz Counters, Cultured Bcksplsh & A Wrap Around Service Counter Overlooking The Family Sz Eat-In Area. There Are 3 Terrific Sz Bdrms All W/ Hdwd Flrs Serviced By A Spotless 5Pc Bath & Tucked Away Unit Specific Laundry W/ Brand New Stackable Washer & Dryer. Parking For 2 Cars & Much More! (id:35762)
Royal LePage Certified Realty
22 Albery Road
Brampton, Ontario
Welcome to your new home! A true definition of turn-key, this home has everything for family, with room to grow as well. The main floor is completely open concept allow plenty of room for your family to sit down each night for a wonderful meal cooked by your family's favourite chef. On summer nights, head out back to your beautiful deck for a fantastic bbq! Upstairs, 3 full bedrooms await, with a primary bedroom that will be the envy of all your friends, given it's spaciousness, full ensuite and a walk-in closet is big enough for even the largest of wardrobes. A fully finished basement is really 2 rooms in one: a large rec room that can be used as an extra space for your little ones, or maybe even that man cave you've always wanted. Plus a den to the side which could act as an office or even a gym. Once outside you'll enjoy a very quiet street, with little no thru traffic given it's configuration, and fantastic neighbours. You'll make new friends in no time as this is a very close knit group who welcome newcomers with open arms. Given it's location in Northwest Brampton, you are mere minutes from shopping, plazas, banking, as well as Cassie Campbell Community Centre and the Sandalwood Sportsfields. This home is gorgeous and is perfect for any family, big or small. Take a look and you'll see why! (id:35762)
Right At Home Realty
393 Claremont Crescent
Oakville, Ontario
Stunning Luxury Residence on a Quiet, Tree-Lined Crescent! This exceptional family home offers 5,000+ sq. ft. of TLS on a premium 247 deep lot backing onto a greenbelt. Boasting grand scale, upscale design, & sophisticated elegance, this home features 6 beds, 5 baths, & stylish upgrades throughout. Curb appeal is enhanced w/updated stone/brickwork, covered front porch, & stone walkway. Highlights: tray/coffered ceilings in principle rooms; hardwood floors; porcelain & marble tiles; tray & coffered ceilings; pot lights; & extensive millwork enhance the homes luxurious ambiance. Home was reimagined & meticulously remodeled in 2009, adding a redesigned staircase, expanded kitchen, breakfast area, great room, primary suite, & fully finished basement (2016). Main level showcases: an open concept chefs kitchen w/granite counters, island w/prep sink, servery w/wine fridge, walk-in pantry, & premium SS appliances, spacious breakfast area w/walk-out, & great room w/gas fireplace overlooking the private rear oasis; a formal dining room w/coffered ceiling; a private office; elegant powder room; & large laundry/mudroom with laundry chute, garage access & side entry. Upper level offers: a sunlit landing w/skylight, hardwood floors, & five beds including: a serene primary suite w/ tray ceiling, custom walk-in closet w/laundry chute, & spa-like 5-piece ensuite w/heated floors, freestanding tub, & oversized glass shower; bed 2 w/an ensuite; beds 3, 4 & 5 share the 5-piece main bath. Lower level features: a large 6th bed; expansive recreation room w/projector/screen w/built-in sound theatre zone; games zone; a stylish 3-piece bath; & a spacious utility/storage room. Outside, enjoy the pro-landscaped rear retreat w/a large concrete patio ideal for lounging & alfresco dining, a gazebo & above ground garden irrigation. Southeast Oakville location near desired schools, trails, local transit/GO station, lake, harbour, shops, restaurants & the charm of the community lifestyle. (id:35762)
RE/MAX Aboutowne Realty Corp.
610 - 385 Osler Street
Toronto, Ontario
South-facing and impeccably designed, this penthouse suite at Scoop Condos captures the essence of understated urban living. Thoughtfully laid out with 902 square feet (approx) of interior space and two private balconies, this two-bedroom, two-bathroom plus den condo offers seamless modern living, featuring light-filled interiors and refined details. The open-concept living and dining areas extend effortlessly onto a sunlit balcony - an ideal extension for quiet mornings or evening gatherings. A sleek kitchen anchors the space, featuring stainless steel appliances, quartz countertops, and minimalist cabinetry that blends style with function. The primary bedroom is a private retreat, complete with a walk-in closet, full ensuite bathroom with clean elevated finishes, and access to its own south-facing balcony. A second bedroom features a south view, full closets and a versatile den offers flexibility for work, a home gym, or studio for personal pursuits. Designed for the rhythm of city life, this suite also features in-suite laundry, an abundance of natural light throughout, parking and a locker. Positioned in the heart of St. Clair Gardens, and within close proximity to The Junction and Stockyards, this intimate low-rise boutique building is steps from independent cafés, bakeries, parks, and convenient transit connections, offering an authentic neighbourhood feel with downtown convenience. (id:35762)
Sotheby's International Realty Canada
46 Jayfield Road
Brampton, Ontario
Welcome to 46 Jayfield Rd - a well maintained 4-bedroom, 4-washroom family home. Located in a quiet and desirable neighbourhood of Northgate Peel. This east-facing home is perfect for those seeking comfort, space, and style. Upon entry, a spacious foyer leads to the family room and eat-in kitchen or to the living and dining rooms. The main level features pot lighting, hardwood floors and elegant hardwood stairs. The family room features a fireplace along with sliding doors to the patio. The home is a well-designed layout allowing for plenty of natural light throughout. Hunter Douglas blinds are throughout the main floor and in the primary bedroom. The spacious kitchen is a standout, featuring large upgraded cabinets and ample counter space ideal for both everyday use and entertaining. Stainless steel appliances. Granite counter tops and backsplash. The main floor offers an upgraded laundry room with ample storage for added convenience. Upstairs, three spacious bedrooms share a full bathroom, while the primary bedroom offers a private retreat with a walk-in closet and ensuite. The fully finished basement offers a versatile recreation room, perfect for a home office, plus a utility room and storage area. Also includes a dry bar with 3 barstools.Step outside to a stunning fully fenced backyard oasis with an inviting In-ground Salt Water pool and interlocking stone patio area, perfect for summer relaxation and entertaining. The backyard backs onto Jayfield Park. Walkway to the park is next to the home. The driveway provides ample parking space for 2 cars, complemented by a 2-car garage. Located on a quiet residential street. Ideal for any family! You're also minutes to excellent schools, parks, and walking trails with easy access to Hwy 401,410, 407, and public transit. Don't miss this incredible opportunity, schedule your viewing today! (id:35762)
RE/MAX Professionals Inc.
Bsmt - 285 Bartlett Avenue
Toronto, Ontario
Welcome to 285 Bartlett Ave! Functional basement unit, open concept, ceilings are approximately 7'. Conveniently located near Dufferin and Dupont bus lines and a short walk to Dufferin Subway Station on Bloor St. Close to trendy breweries and eateries on Geary Ave, as well as Rexall, Food Basics, and FreshCo. This unit features durable luxury vinyl plank flooring, a large kitchen and deep backyard (shared). Street parking permit may be available through the city. (id:35762)
Property.ca Inc.
310 - 3605 Kariya Drive
Mississauga, Ontario
Welcome to Comfy and Cozy Urban Living in the Heart of MississaugaExperience contemporary comfort and style in this beautifully renovated 2-bedroom plus den, 2-bathroom condo, offering one of the largest layouts in the building. Situated in a quiet pocket just minutes from Square One, this bright and airy unit boasts high-end finishes, modern design, and thoughtful functionality throughout.The primary suite is a true retreat, featuring a 3-piece ensuite, dual closets including a huge walk-in and additional closets for extra storage. South-facing exposure for an abundance of natural light, In-suite laundry.Two underground parking spacesOne exclusive-use lockerAll-inclusive maintenance fees cover all utilities, internet, and cable, offering a worry-free lifestyle.Residents enjoy access to an impressive array of amenities including 24-hour gated security, an indoor pool, hot tub, fitness centre, theatre and games rooms, party room, tennis courts, and squash court. (id:35762)
Century 21 Signature Service
4072 Colonial Drive
Mississauga, Ontario
Discover your dream home in the prestigious Erin Mills community beautifully upgraded 4-bedroom, 4-bathroom detached gem that blends modern luxury with everyday functionality. Step inside to a bright, freshly painted interior filled with natural light, The home features formal living and dining rooms, along with a Main Floor family room complete with a gas fireplace perfect for relaxing or entertaining. The modern chefs kitchen boasts granite countertops, Three Skylights, Breakfast Bar, premium stainless steel appliances, custom cabinetry, and a walkout to a private, low-maintenance backyard oasis. Upstairs, the generous primary suite includes a walk-in closet and updated ensuite, while three additional bedrooms offer flexibility for family, guests, or home office space. Renovated bathrooms include premium fixtures and electric bidets. The fully finished basement adds incredible value, with a large rec room, bathroom, laundry, Kitchen and 2-bedrooms. A private entrance ideal for rental income or multi-generational living. Additional highlights include solar panels, a 50-year roof, an In Law suite paved Walkway and Patio and close proximity to top schools, UFT, parks, trails, and major highways. (id:35762)
RE/MAX Professionals Inc.
49 - 2614 Dashwood Drive
Oakville, Ontario
This modern, bright condo townhome is nestled in the family-friendly West Oak Trails community. Featuring sleek, modern touches throughout, it boasts light hardwood floors and an open-concept, eat-in kitchen that's perfect for family gatherings. The kitchen showcases stunning granite countertops, a white subway tile backsplash, gold-accented hardware, breakfast bar, with a walk-out to a private balcony. The living and dining areas are designed for easy entertaining, and a custom-paneled fireplace wall adds a cozy, stylish touch. The bedrooms are beautifully finished with custom paneling, while the upgraded spa-like ensuites offer a touch of luxury. An incredible bonus rooftop terrace provides the perfect space to relax or entertain while enjoying breathtaking views. Ideally situated, this home is close to transit, schools, walking trails, parks, and a new hospital, offering both convenience and comfort for modern living. **EXTRAS** main includes roof, lawn, snow removal. floors are hardwood. master bath, feature walls, fireplace wall (id:35762)
Keller Williams Real Estate Associates
609 - 3077 Weston Road
Toronto, Ontario
Welcome to your beautifully renovated 2-bedroom, 2-bathroom condo offering a stylish, move-in ready space you'll be proud to call home! With no carpet throughout, this bright and spacious 921 sq.ft. layout is designed for comfortable living. Enjoy the sleek, modern bathrooms, a full-size fridge & stove, in-suite washer & dryer, and the convenience of underground parking and a locker. Ideally located with easy access to Hwy 400, 401, and 427, you're just minutes from York University, shopping, top schools, and public transit with the TTC right at your doorstep. Nature lovers will appreciate the nearby trails along the Humber River for jogging, cycling, or peaceful walks. This well-maintained building offers excellent amenities, plenty of visitor parking, and a welcoming community. Whether you're a first-time buyer, downsizer, or investor this home is a perfect blend of value, location, and lifestyle. Don't miss it! (id:35762)
Forest Hill Real Estate Inc.
84 Earlscourt Avenue
Toronto, Ontario
Renovated MAIN HOUSE + BACKYARD SUITE + 2 1/2 CAR GARAGE = 2 HOMES, parking, and endless possibilities, all on one deep oversized lot! Beautifully renovated 2 1/2 storey main house has 4 bedrooms, 3 baths & a gorgeous 2nd floor deck. One bedroom is currently set up as a second kitchen, so this home could easily be turned into two large apartments. The incredible Backyard suite is 1076 sq. ft., a self contained, beautifully appointed, high ceilinged, open concept living/dining /kitchen, plus has a separate bedroom and large bathroom. 2 1/2 car garage has an additional 2-3 car interlocking brick parking area, and could have laneway housing potential. See attached floor plans and list of features/upgrades. Come check out this property. Its well worth the look! TREMENDOUS VALUE! Fantastic friendly neighbourhood! Close to TTC, Piccinini Community Centre & park, and all the great stores and restaurants on St. Clair W. (id:35762)
Forest Hill Real Estate Inc.
126 Poplar Avenue
Halton Hills, Ontario
Welcome Home! This amazing, recently renovated semi-detached home awaits you and your family. Nestled in the older and quieter Southern part of Acton, but just a quick walk to downtown and all local shops. Truly an open-concept dream main floor as your kitchen and living room flow very nicely into each other, but also create that room separation you need for different configurations. Your new kitchen (fully renovated in 2020) features ample space for your family's best chef, but also enough room to have your little ones seated at the breakfast bar working on their homework. With a full bedroom on the main floor (renovated 2020), this allows multiple possibilities for guests, a home office or a room for those who are not looking to deal with stairs daily. 2nd floor laundry makes things nice and easy with no carrying around laundry baskets. Your private backyard is perfect for summer nights featuring a gas bbq hook-up and a beautiful deck. Picture those summer sunsets sitting out on your deck, starting a nice fire, and enjoying life! Take a look today and realize what a dream this home can be! (id:35762)
Right At Home Realty
190 Main Street S
Halton Hills, Ontario
A MUST SEE! Prime Real Estate, fully renovated property ,Hardwood floors, kitchen w heated floor, quartz counter top SS appliances pantry island with adjoining solarium w/walkout to partially covered deck with matured trees for total privacy. Above ground 50x10 feet top of the line swim spa(enjoy it all year)The upper level offers 4 bedrooms w/3 ensuite full washrooms w heated floors .Fully finished basement with bedroom and rec room . Direct garage access and large driveway w turnaround. Metal roof installed 2021 (50 y warranty) new foyer , fully insulated garage, EV connection,200 Amps panel ,attic insulation upgraded to R60 (id:35762)
Royal LePage Meadowtowne Realty
904 - 45 Yorkland Boulevard
Brampton, Ontario
Nestled in a prime location, Clairington Condos offers the ultimate balance of urban accessibility. Just minutes from Highways 427, 407 and 410, as well as the GO station, this residence is a commuter's dream. For those who cherish the outdoors, the Claireville Conservation Trail serves as a peaceful retreat -- right in your backyard! This rare 1+den corner unit also comes with TWO UNDERGROUND TANDEM PARKING spaces, making it ideal for families or those with multiple vehicles. Step inside to a spacious and thoughtfully designed layout, featuring 9-foot ceilings for an airy and open feel, modern kitchen with sleek finishes, stainless steel appliances & granite countertops. The versatile den makes a perfect home office, nursery or guest space and a private balcony with breathtaking East views of the green space and sounds of nature. With shopping, parks, and transit just minutes away, everything you need is at your doorstep. Whether you're sipping your morning coffee enjoying the morning sunrise or a sunset cocktail from your balcony, this condo offers a lifestyle of ease and elegance. (id:35762)
Royal LePage Signature Realty
51 - 485 Meadows Boulevard
Mississauga, Ontario
Welcome to 51-485 Meadows Blvd A Move-In Ready Townhome in a Prime Mississauga Location!This spacious 3+1 bedroom, 3-bath condo townhome offers a versatile layout and a host of recent upgrades. The bright kitchen features new laminate countertops, new sink and faucet, a brand new stove (2024) and a fridge (2019) perfect for everyday cooking and entertaining. The dining room offers warm laminate flooring, while the sunken living room features a walk-out to a private deck through a new sliding door. A convenient 2-piece powder room completes the main floor. Upstairs you'll find three comfortable bedrooms and a 4-piece bath, ideal for families or guests.The finished basement is a standout feature, offering a spacious rec room with a wet bar, a 4th bedroom, a 3-piece bath, and a laundry room with ductless stackable washer/dryer (2024), new sink, and laminate flooring. Whether you're looking for extra living space, a home office, or an in-law suite, this basement delivers flexibility. Enjoy the outdoors in your fully fenced backyard, and appreciate the unbeatable location with easy access to Hwy 403, shopping, schools, transit, and all amenities.A fantastic opportunity for first-time buyers, growing families, or investors. (id:35762)
Keller Williams Real Estate Associates
364 Ramblewood Drive
Wasaga Beach, Ontario
One Of The Largest Lots In The Incredible Shoreline Point Development, Located Within Walking Distance To Beach. Engineered Hardwood. Electric Fireplace, Spacious Office W/ French Doors. Lrg Primary W/ Huge W/I & 5Pc Ensutie. This Sun Filled Home Truly Offers A Tremendous Amount Of Space For The Entire Family. Huge Unfinished Basement Perfect For Additional Storage. Short Drive To Blue Mountain, Collingwood, Casino, Shopping, Walking Trails, Parks. (id:35762)
Homelife Frontier Realty Inc.
7 - 200 Marycroft Avenue
Vaughan, Ontario
This Unit Offers 1,298 Square Feet Of Largely Open Space With High Ceilings. The Plaza Has Excellent Exposure, Fronting Onto Highway 7 Between Pine Valley Dr And Weston Rd. Located in Pine Valley Business Park, This Well Kept Complex Is Situated In A Highly Desirable part of Vaughan With Excellent Accessibility For Drivers And Transit Commuters Alike. Ample Surface Parking And Just Steps Away From Public Transit Lines Along Highway 7. (id:35762)
Vanguard Realty Brokerage Corp.
141 Arnold Crescent
Essa, Ontario
Stunning, All Brick Quality Morra Built Family Home In The Sought After Growing Town Of Angus! 4 Bedroom, 3 Bathroom Home With Over 2,200+ SqFt Of Above Grade Living Space & Large Windows Throughout Providing Tons Of Natural Sunlight. Welcoming Foyer Leads To Open Concept Main Level Living Room Conveniently Combined With Formal Dining Room Boasting Gleaming Hardwood Flooring. Gorgeous Eat-In Kitchen Features Stainless Steel Appliances, Massive Centre Island, Floor To Ceiling Additional Cabinetry Wall, Upgraded Backsplash, & Tile Flooring, With A Walk-Out To The Fully Fenced & Landscaped Backyard! Kitchen Overlooks Cozy Family Room With Gas Fireplace & Large Windows Looking Straight To The Backyard. Main Level Office Is An Ideal Work From Home Space, Or An Additional Bonus Room For Your Imagination! Laundry Room With Laundry Sink & Access To Garage, Plus 2 Piece Powder Room. Upper Level Boasts 4 Spacious Bedrooms, Primary Bedroom With Walk-In Closet & 4 Piece Ensuite With Soaker Tub & Walk-In Shower! 3 More Bedrooms Feature Closet Space & 4 Piece Bathroom For Family Or Guests! Unfinished Basement Is A Blank Canvas Awaiting Your Personal Touch, With Spacious Rec Room! The Backyard Is An Entertainers Dream Boasting Unistone Patio, BBQ, Fire Pit, Above Grade Heated Salt Water Pool, & Garden Shed! Ideal For Hosting On Any Occasion Or Relaxing On A Warm Summer Day! Stunning Curb Appeal With Double Car Garage & 2 Additional Driveway Parking Spaces! Prime Location Nestled Just Off Of 5th Line, Only A 15 Minute Drive To Barrie, & All Immediate Amenities Are Located Right In Town Including Groceries, Restaurants, Parks, Schools, & More! A Perfect, Move-In Ready Family Home! (id:35762)
RE/MAX Hallmark Chay Realty
1908 - 1000 Portage Parkway
Vaughan, Ontario
Five Reasons you must see the unit: 1. Spacious unit approx 600 Sf One Bedroom + Den with door(can be used as a 2nd bedroom) & Two full Bathrooms. 9ft smooth ceilings, modern open concept Kitchen, Granite countertops and Backsplash. Laminate flooring throughout. 2. bright unit with floor-to-ceiling Windows. And Perfect view at the full width balcony with unobstructed South Facing exposure. 3. Location: right in the heart of Vaughan! Close access to Highway 400, Vaughan Mills, York University, Vaughan Hospital, Ikea, Walmart, Restaurants And Much More. 4. Amazing Amenities: endless list of Recreational Facilities spread over 24,000 Sqf, including a full indoor Running Track, Gym Centre, Rooftop Swimming Pool, Sauna, BBQ area, indoor and outdoor Training Club. 5. Safe with 24-hour concierge service. Book today! (id:35762)
Home One Realty Inc.
405 Limerick Street
Innisfil, Ontario
Looking for your perfect summer escape from city with the beautiful lake Simcoe view? Don't miss out. This 3 stories unique waterfront LUXURY home offers you 4 bedrooms which each equips with own ensuite. Master bedrooms offers breath-taking waterfront view. The entire house is Carpet free, Modern design and functional layout just makes your living-by-lake-dream becomes reality on a daily basis. . All Year-Round living with ton of relaxation and entertainment whatever you desire for. This is a short term lease(1 year) with option to furnish. Fishing, Swimming, Boating whatever suites your fancy. There are nearly 10 Parking spot available. Tenant pays hydro and gas. (id:35762)
Royal LePage First Contact Realty
Ph10 - 898 Portage Parkway
Vaughan, Ontario
Welcome To Transit City. This Sunlight Filled Stunning Penthouse Suite In The North Tower Features 2 Bedrooms + 2 Bathrooms With Unobstructed Views That Can Be Enjoyed Through The Floor To Ceiling Windows Or From The 119Sq.Ft Balcony. The Open Concept Living Space Features A Modern Kitchen With Built-In Appliances. Subway At Your Doorstep, Mins To Hwy 7/400/407,Costco, Ikea, Vaughan Mills, Restaurants, Grocery Stores And Parks. Includes Parking/Locker**EXTRAS** Fridge, B/I Oven, Cooktop, Microwave, B/I Dishwasher, Washer & Dryer, Parking, Locker, 119Sq.Ft Balcony, Unobstructed View, Laminate Floors, 9Ft Ceilings, 24Hr Concierge, Golf Simulator Rm (id:35762)
Royal LePage Maximum Realty
59 Davis Road
Aurora, Ontario
Spacious 2-bedroom basement apartment with separate entrance in a great neighberhood, close to school,park, public transit on Yonge st and shopping (id:35762)
Royal LePage Your Community Realty
9471 Yonge Street
Richmond Hill, Ontario
Discover urban elegance at Yonge streets prestigious expressions building. This 1+1 Condo offers open concept living, 9 foot ceilings, and an abundance of natural light. Enjoy a private balcony with urban and natural views. Building amenities include 24/7 concierge. Walk to world class shopping, restaurants, , cafe's, parks and public transit. (id:35762)
Royal LePage Premium One Realty
1807 - 2916 Highway 7
Vaughan, Ontario
Welcome To This Absolutely Gorgeous 2 Bedroom 2 Bath Luxury Corner Unit Located Conveniently In The Heart Of Concord! Shows Pride Of Ownership 10+++! * 25K In Upgrades * Super Clean, Well Maintained & Was Never Rented/Leased Out! *This Highly Sought After Model Features An Airy &Spacious Open Concept Floor Plan, 9 FT Smooth Ceilings With Floor To Ceiling Windows And Stunning Unobstructed Views Of The Park! *Enjoy Your Upgraded Modern Kitchen With A Super RARE Self Standing Quartz Waterfall Centre Island, Upgraded Panel Ready Hidden B/I Appliances! * A Split Bedroom Layout With 2 Spacious Bedrooms And Lots Of Closet Space! * Upgraded Bathrooms With Frameless Rain Glass Shower * Parking Spot Located In P1 With Rare Extra Security Cameras For Peace Of Mind And Very Close To Elevators! * Close Proximity To Vaughan Mills Shopping Mall, York University, Great Eats, Shops, Groceries, Public Transit Such As Vaughan Metropolitan Centre Subway, TTC, Zoom & Via Close by, Easy Access To Hwy400/407, Parks & Much More! Future Ice Rink Coming Right At Your Doorstep! (id:35762)
Century 21 Heritage Group Ltd.
Upper - 11 Horton Boulevard
Toronto, Ontario
Bright 3 Bedroom Bungalow In Extremely Convenient Location. Steps To Shopping, Parks, Ttc & Go Transit. Renovated Kitchen With Stainless Steel Appliances. Large Backyard Exclusive Use For Main Floor. Shared Laundry in Common Area. (id:35762)
Sage Real Estate Limited
21 Cambridge Avenue
Toronto, Ontario
Large Detached 2.5 Storey Home in Fantastic Playter Estates. Quiet Enclave West of Broadview. Coveted Jackman School District. Short Walk to: Vibrant Danforth, Subway, Riverdale Park+++. Over 2,250 Square Feet on 3 Levels plus 950+ Square Feet in Basement. Large Basement Recreation Room and Self Contained Basement Apartment for: Income, Nanny, Family Member. Parking in Rear for 2 Cars. Fantastic Outdoor Space: Front Porch and Sliding Doors to Rear Balcony on Main Floor, Second Floor Front Balcony, Lovely Courtyard in Rear. Large Storage Room Under Rear Balcony. Cold Storage Room in Basement. (id:35762)
RE/MAX Prime Properties - Unique Group
24 Grovenest Drive
Toronto, Ontario
Welcome to your new home at 24 Grovenest Drive located in the sought after Seven Oaks area. A Lovingly cared for home. This beautifully maintained three bedroom backsplit with two washrooms is moving in ready! Nestled on a spacious 50 x 137.37 ft lot, this home is perfect for outdoor activities. Step inside to hardwood flooring throughout the main living areas (excluding the kitchen). The spacious inviting living room features a charming bay window, allowing natural sunlight to pour in. Enjoy hosting elegant dinners in the open concept dining room, complete with sliding doors leading to a lovely deck, ideal for BBQs relaxing and entertaining guests. The cozy recreation room offers wall to wall carpeting, two windows for sunlight and a wood burning stone fireplace (as is) creating a warm and inviting space, separate laundry room and a 3 piece washroom. Attached garage with a separate back door is great for gardening. Located in a family friendly neighborhood, this home is steps away from Seven Oaks Park, schools, hospitals, major hwys and all essential amenities. Client prefers a 90 day closing but will consider a quick possession if needed. Pre-inspection report available upon request. Offers anytime! (id:35762)
Royal LePage Connect Realty
107 - 1655 Palmers Sawmill Road
Pickering, Ontario
"## NEW, NEVER LIVED IN ## Gorgeous 2-Bedroom, 2.5 Bathroom Townhome. Very Bright, Open-Concept Interior. This beautifully upgraded home offers a spacious interior with abundant natural light, thanks to large windows and high ceilings with a smooth finish. The upgraded kitchen features luxurious Caesarstone countertops, upgraded cabinetry throughout, and a walkout balcony off the living room perfect for relaxing or entertaining. Elegant stained oak stairs enhance all levels of the home. The primary bedroom includes a large closet and an upgraded ensuite with a double sink vanity and an oversized glass shower. Second bedroom and an additional full washroom. Spacious Powder Room. Additional highlights include a generous storage closet and a large closet at the living room level.Large Powder Room. Key Features:-Central air conditioning-5-piece appliance package (Stainless Steel Fridge, Stainless Steel Range, Stainless Steel Dishwasher, Washer, and Dryer)-Dedicated parking spot - Tarion warranty for peace of mind Location Highlights:-Close to healthcare, schools, gyms, restaurants, banks, popular coffee shops, and places of worship-Minutes to HWY-401, HWY-407, and a nearby marina-Surrounded by protected natural heritage lands-Family-friendly community Why buy used when you can buy new?Price includes HST, subject to the buyer qualifying for the HST rebate. Dont miss out on this" (id:35762)
Real Estate Homeward
951b Greenwood Avenue
Toronto, Ontario
Welcome to this magnificent 3 bed, 3 bath, 2-storey detached brand-new home, with Tarion Warranty, high ceilings, meticulously designed and built with impeccable craftsmanship! An exceptional opportunity in the coveted RH McGregor school district, in an unbeatable location of East York and close to TTC, subway & DVP! From its unique design to its high-end finishes, you'll be captivated by this stunning property that offers modern luxury & practicality. The main floor open concept boasts a glass-encased floating steel staircase that serves as the home's centerpiece. The foyer offers a large closet, followed by the dining area featuring a floor-to-ceiling window. The linear kitchen showcases top-of-the-line appliances, Italian porcelain countertops, a breakfast bar, and custom cabinetry, making it as functional as it is stylish. The living room features a striking slab stone custom TV wall with built-in cabinetry. A floor-to-ceiling sliding patio door brings in abundant natural light and opens to a fenced, private backyard with a concrete patio and a gas line for the BBQ. On the 2nd floor, skylights and floor-to-ceiling windows bathe the space in natural light. It features a 4PC bath & spacious bedrooms, each with built-in closets. The master bedroom is complete with a 4PC ensuite. Engineered hardwood floors throughout, unique wall treatments in the bedrooms and family room, triple-pane windows, and luxury bathrooms featuring Riobel fixtures, custom vanities, and porcelain slabs. The high-ceiling finished basement with a walkout boasts a custom wet bar and a 3PC bath. The exterior is a blend of composite wood, aluminum composite, porcelain, and stucco, ensuring durability and timeless appeal. It includes two convenient parking spots: in a covered carport and on the driveway, with the option to install an EV charger. Waterproofing, sump pump, hydronic heating, solid black granite steps at the entrance & much more, see feature sheet attached. (id:35762)
Ipro Realty Ltd.
1056 Pisces Trail
Pickering, Ontario
Brand New Corner Lot Detached Home by DECO Homes! The stunning home features luxurious living space and a double car garage. Never lived in, this home is boasts 9' ceilings on Main & Upper floor, including an open-concept layout perfect for entertaining. The bright living room offers large windows. The primary suite includes a walk-in closet and a spa-like ensuite bath with premium fixtures. Additional highlights include an EV car rough-in, energy-efficient systems and elegant flooring. Located in a desirable community, this home perfectly combines comfort and nature. (id:35762)
Bay Street Group Inc.
1817 - 2550 Simcoe Street N
Oshawa, Ontario
Welcome Home To This Stunning 2 Bed, 2 Bath Condo Complete With High End Finishes, 1 Parking & 1 Locker Incl. Largest 2 Bedroom Floor Plan In The Building! Open-Concept, Carpet Free, Flooded W/ Natural Light From The Floor To Ceiling Windows, An Oversized Balcony To Enjoy Beautiful Sunsets In The Evenings, & A Designer Kitchen With Stainless Steel Appliances For The Chef In The Family. Amenity Rich Building W/ 24 Hr Concierge, Fitness Centre, Party Room, BBQ Area, Games Lounge & Theatre, & More! Don't Wait To Make This Home Yours. This Home Is Not To Be Missed! (id:35762)
Rock Star Real Estate Inc.
4802 - 125 Blue Jays Way
Toronto, Ontario
2 Bedrooms Plus Large Den Corner Unit In The Highly Desired King Blue Condo, Lake & City Views Overlooking The Cn Tower! Live In Complete Luxury And Enjoy High-End Finishes Throughout, 9 Ft Ceiling And Top Of The Line Amenities. Exceptional Location In The Heart Of The Entertainment District. Just Steps To Ttc, Underground Path, Restaurants, Shopping, Financial District, Grocery Stores And Theatres. Walk Score Of 98! (id:35762)
Aimhome New Times Realty
2206 - 600 Fleet Street
Toronto, Ontario
2 Bdrm + 2 Baths Southwest Corner-Suite With Sun-Filled. Waterfront Living WithThe unobstructed panoramic view of the lake will take your breath away every day, and you will love watching the sunsets from your balcony. Lake views from floor-to-ceiling windows in every room, modern kitchen with stainless appliances. (id:35762)
Hc Realty Group Inc.
706 - 455 Wellington Street W
Toronto, Ontario
Luxury Condo Living 1,752 Sq Ft + Expansive Private Terrace. Discover the pinnacle of upscaleurban living in this exquisitely appointed 1,752 sq ft luxury condo, complete with a rare andspacious private terrace. Designed for discerning tastes, this sophisticated residenceseamlessly blends contemporary elegance with everyday comfort. Step into a bright, open-conceptlayout featuring soaring ceilings, floor-to-ceiling windows, and premium finishes throughout.The gourmet kitchen is equipped with top-tier appliances and sleek custom cabinetry, while thespa-inspired bathrooms offer tranquility and indulgence. Generously proportioned living andbedroom spaces provide flexibility and refined comfort. The primary bedroom is a sereneretreat, complete with a large window that fills the space with natural light and a walk-incloset for effortless organization. The second bedroom also boasts a bright, airy window andits own walk-in closet, offering comfort and privacy ideal for guests or family members. Thehighlight: a beautifully landscaped private terrace, ideal for hosting, lounging, or enjoyingpanoramic views in complete privacybringing the outdoors into your daily lifestyle. Located ina prestigious building with upscale amenities and concierge services, this condo offers a rareblend of space, style, and exclusivity in the heart of the city. (id:35762)
RE/MAX Realtron Yc Realty







