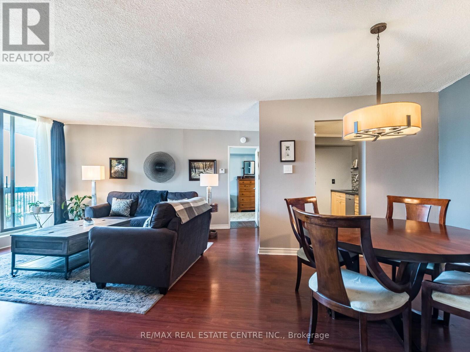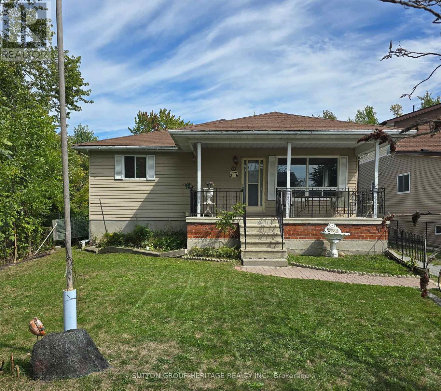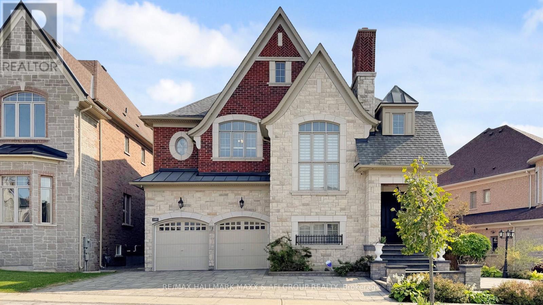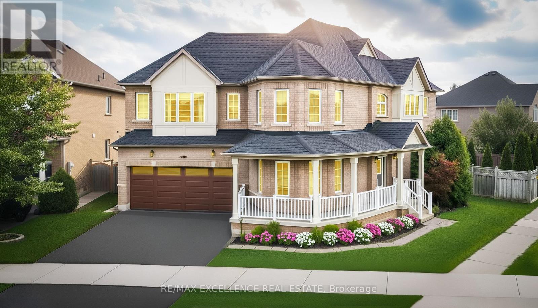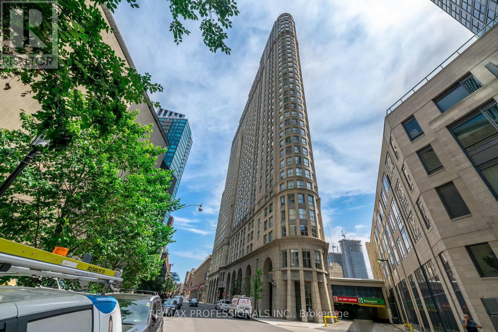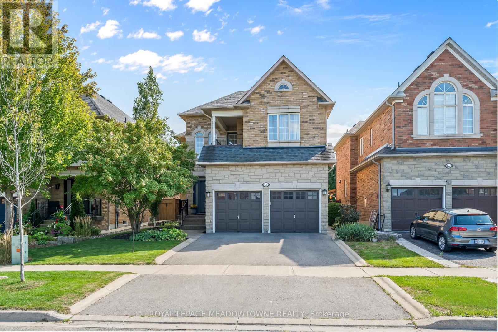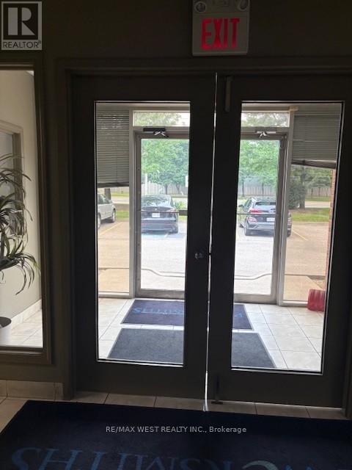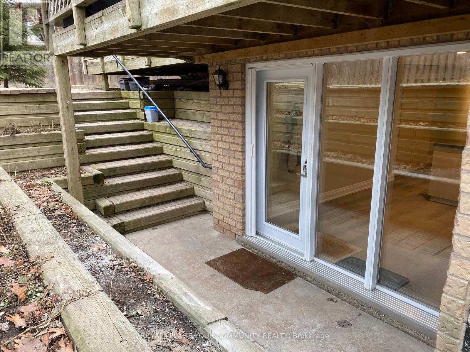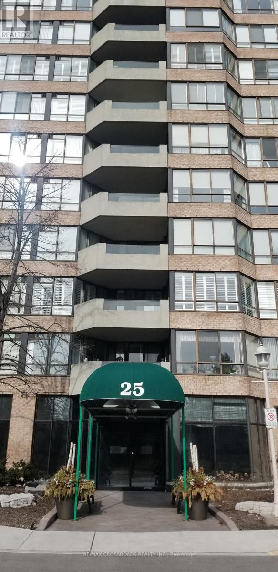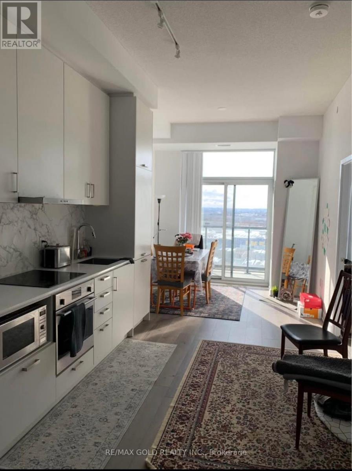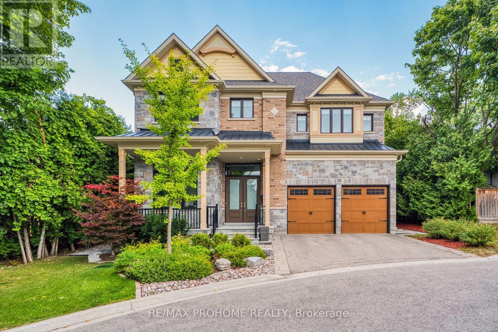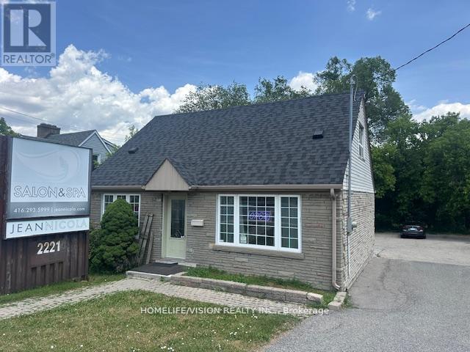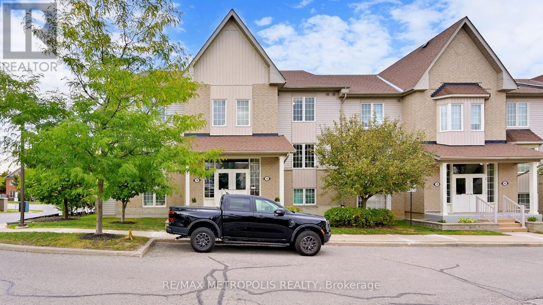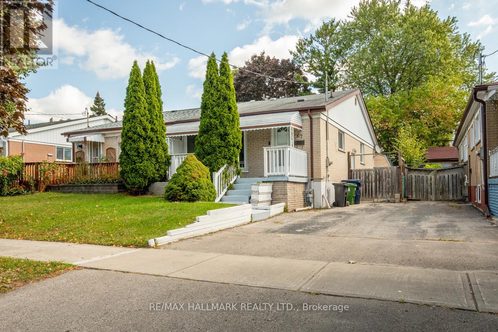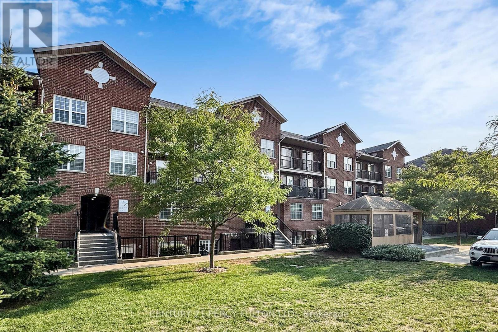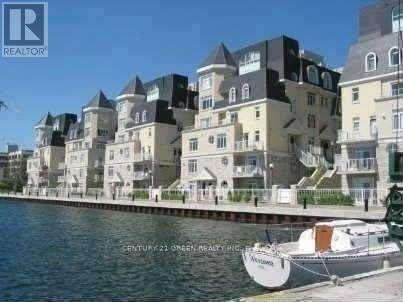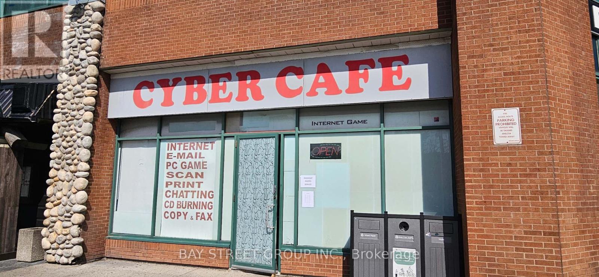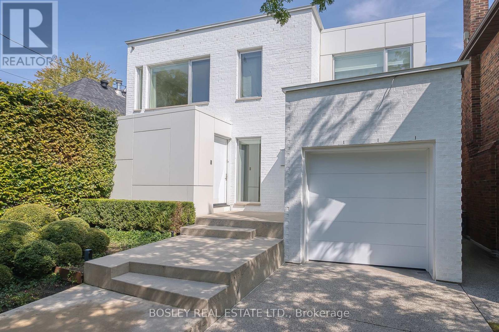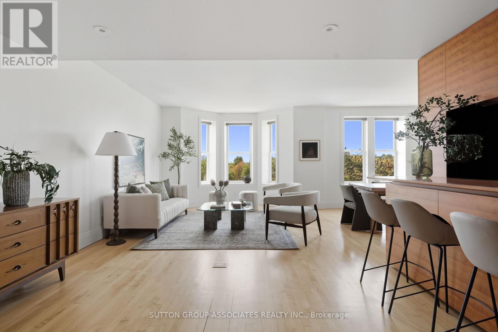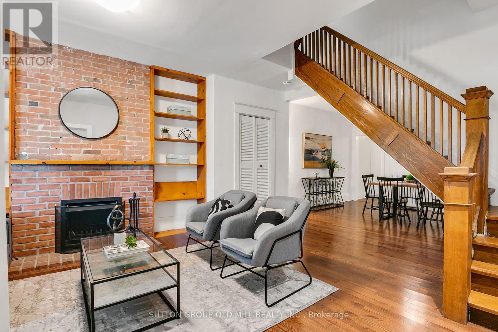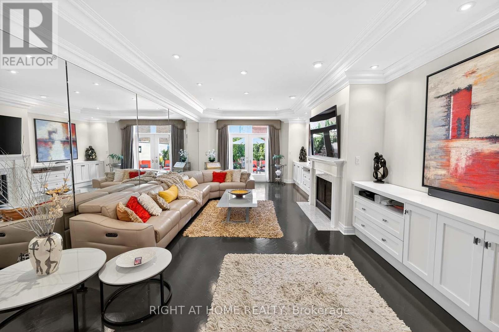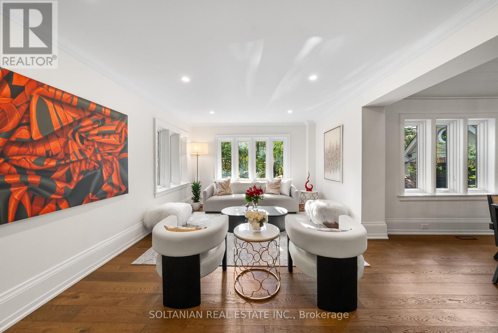Unit #1206 - 285 Dufferin Street
Toronto, Ontario
Welcome to XO2 Condos! Brand-new, never-lived-in east-facing 1-bedroom suite, 923 sq ft total with a rare 440 sq ft terrace overlooking unobstructed city and lake views. Offered fully furnished, available for both short-term and long-term stays. Functional layout with floor-to-ceiling windows, smooth ceilings, and a sleek kitchen with quartz counters, built-in appliances & modern cabinetry. Exceptional amenities: 24-hr concierge, fitness centre, golf simulator, boxing studio, co-working, party/dining rooms & kids den. Steps to 504 Streetcar & Exhibition GO, Liberty Village, Financial District, lakefront, dining & shopping. Urban living at its best! (id:35762)
Right At Home Realty
Unit #1206 - 285 Dufferin Street
Toronto, Ontario
Welcome to XO2 Condos! Brand-new, never-lived-in east-facing 1-bedroom suite, 923 sq ft total with a rare 440 sq ft terrace overlooking unobstructed city and lake views. Functional layout with floor-to-ceiling windows, smooth ceilings, and a sleek kitchen with quartz counters, built-in appliances & modern cabinetry. Exceptional amenities: 24-hr concierge, fitness centre, golf simulator, boxing studio, co-working, party/dining rooms & kids den. Steps to 504 Streetcar & Exhibition GO, Liberty Village, Financial District, lakefront, dining & shopping. Urban living at its best! (id:35762)
Right At Home Realty
1515 - 50 Mississauga Valley Boulevard
Mississauga, Ontario
This spacious yet cozy, beautifully updated 2-bedroom, 2-bathroom condo is freshly painted, carpet-free and move-in ready! Located in the heart of Mississauga, this 844 square foot sun-filled, split bedroom floorplan is a sought-after design; on one side of the unit you'll find the primary bedroom with a walk-in closet & a 2-piece ensuite bathroom & on the opposite side of the unit you'll find the other good-sized bedroom and a full bathroom. Both bathrooms have been updated. The renovated kitchen features stainless steel appliances, Caesarstone quartz countertops, custom backsplash, ceramic tile floor and track lighting. You'll love the convenient ensuite laundry, with the new all-in-one GE Profile smart machine, it does everything but fold the clothes! Bonus large storage room and coat closet. Walk-out from the open concept living/dining room to the unique over-sized balcony with unobstructed north-east views. You will also appreciate your exclusive use covered parking spot in the winter months! The affordable maintenance fees include water, a Bell Fibe cable/internet package and great amenities. Well managed building in a great park-like central location is walking distance to schools, shopping, transit, parks and the future LRT. Easy access to the downtown core, Square One mall, highways, Cooksville GO train and one bus to the subway. (id:35762)
RE/MAX Real Estate Centre Inc.
820 - 1050 Eastern Avenue
Toronto, Ontario
Contemporary design...a vibrant community in the Beaches...a convenient location for work and play! This luxurious lake view unit on the top floor of the central section of 3 towers has an open concept kitchen and living space with $48,000 plus in upgrades, and a large terrace with a sunny south lakeview. Floor to ceiling windows--2 W/Os-, coffered ceilings, soft neutral colors, a split 2 bedroom plan, all built-in appliances, quartz counters and peninsula, 2 bed/2 bath, a walk-in clothes closet and ensuite laundry...A FIREPLACE! These are just some of the things to rave about. The pet grooming salon and dedicated dog run is across the hall--no neighbors there, just a beautiful view through tall hallway windows(north). Only floor like this in the entire building-very convenient for pet owners. Only 4 units in this section. You can be the first occupant in this new luxury-living unit. Stay in shape with resort style amenities and feel like you're on vacation...His and Hers steam rooms, two story Fitness Center, Yoga room, Spin studio, spa-like change rooms, parklike BBQ setting, 9th floor Sky Club, Bar, Lounge, rooftop terrace with panoramic views! Stunning 791 sf of USEFUL space with extra lighting and an EV charger in the owned parking spot. Leeds Certified building. (id:35762)
Royal LePage Signature Realty
29 Lake Avenue
Ramara, Ontario
Situated in the prestigious waterfront community of Lagoon City, this 1584 sq ft bungalow has direct waterfront, 4 bdrm, 1.5bth, is a 4 season residence and sits on an impressive 50'x300' deep lot. This home has been lovingly maintained by its original owners. Will this be your first home/cottage? Not a problem, this home comes fully furnished as is including 4 sheds with all the tools that you will need. As a resident of Lagoon City not only will you and your guests have exclusive access to the beach known as "LAGOON CITY BEACH AREA" but you also have use of a private beach directly across the street. Enjoy fishing and boating in the clear waters of Lake Simcoe or you can kayak, paddle board, ice fish and in the winter take advantage of all the snowmobile trails, all of this only 1.5 hrs from Toronto. Make this your home today! (id:35762)
Sutton Group-Heritage Realty Inc.
109 Farrell Road
Vaughan, Ontario
Luxury Living at Its Finest in Patterson Discover a rare, custom-built masterpiece in the prestigious Patterson community. This ultra-luxurious home seamlessly blends timeless elegance with modern sophistication. From designer finishes to top-of-the-line appliances, no detail is overlooked. Enjoy grand living spaces, soaring ceilings, and bespoke touches that make entertaining effortless. Step outside to your private outdoor loggia with a gas fireplace perfect for year-round gatherings. Combining architectural brilliance, a prime location, and unmatched amenities, this home is designed for those who demand the very best. (id:35762)
RE/MAX Hallmark Maxx & Afi Group Realty
23 Maurino Court
Bradford West Gwillimbury, Ontario
Welcome to your new home! This stunning 3+2 bedroom, 3-level backsplit detached house is tucked away in a quiet cul-de-sac within a mature, family-friendly neighbourhood. From the moment you arrive, youll notice the charm and space this home offers it looks much larger than it appears from the outside, with a layout designed for both comfort and functionality. Inside, the recently renovated kitchen shines with brand-new cabinets, quartz counters with matching backsplash, stainless steel appliances, and elegant porcelain tiles, perfect for entertaining or family meals. The home also features partial open-concept living, new flooring throughout (2021), and bright, spacious areas that flow seamlessly. The finished basement adds even more living space, with smooth ceilings, pot lights, and a beautifully updated bathroom perfect for guests, a home office, or recreation. Step outside into your private backyard oasis with new landscaping, a large patio, and a fully fenced backyard for complete privacy, its ideal for gatherings, gardening, or quiet relaxation. The large driveway offers ample parking, and the oversized crawl space provides generous storage solutions. This home has been well maintained with major updates already done: Furnace & A/C (2015), Shingles (2017), Asphalt Drive (2019), new flooring (2021), and updated eavestroughs. Conveniently located within walking distance to French Immersion and public schools, scenic trails, and just a 15-minute walk to Bradford GO Station, which takes you downtown in about an hourperfect for commuters. A fantastic opportunity for first-time buyers, up-sizers, or investors, move-in ready and waiting for you! This one wont last long! (id:35762)
Homelife Eagle Realty Inc.
2 Mantle Avenue
Whitchurch-Stouffville, Ontario
Stunning 2-storey detached residence featuring 4 spacious bedrooms, 2.5 bathrooms, and ample parking in one of Whitchurch-Stouffville's most sought-after neighborhoods. This home offers a bright and thoughtfully designed layout with elegant living, family, and dining areas, a spacious kitchen, and generously sized bedrooms that combine both comfort and style. The fully finished basement provides an additional space. Ideally located near top-rated schools, scenic parks, and walking trails, and just minutes from the Stouffville GO Station, this home delivers the perfect balance of sophistication and convenience. Surrounded by shopping, dining, and everyday essentials, it presents an exceptional lifestyle opportunity in a prime location. (id:35762)
RE/MAX Excellence Real Estate
64 Morton Road
Toronto, Ontario
Fall Is the Perfect Time To Fall In Love With This Rarely Offered 2+1 Bed Detached Edwardian With Additional/Opt 3rd Bedroom In Kid-Friendly Lower Level + Legal Front Pad Parking! Nestled Under A Canopy Of Mature Trees In This Highly-Coveted Low-Traffic Pocket Of Vintage Homes - And Just Steps To All The Great Purveyors On The Danforth, The Woodbine Subway & Main Street Go Station + The Beloved East Lynn And Stephenson Parks - This Fully Updated And Superbly Maintained Residence Is In Move-In Condition & Brimming With Possibilities! (id:35762)
Bosley Real Estate Ltd.
8 Stearns Court
Ajax, Ontario
Welcome to 8 Stearns Crt...your forever home! This executive 4 bdrm family home with beautiful curb appeal, sits on a quiet court in an exclusive, high demand pocket of Ajax - steps to the outstanding Hermitage Park. The huge pie shape lot widens to over 80 ft in the back offering beautiful mature landscaping and perennial gardens, with extensive decking, a private sitting area and more! The interior of this home is impeccably maintained and exudes pride of ownership with numerous upgrades, tasteful finishes/decor and wonderful personal touches throughout. The main floor features a welcoming front foyer, formal living and dining rooms with beautiful bay window and hardwood floors, and a charming family room with gas fireplace and walkout to the yard. The jewel of the main floor is the exceptionally oversized kitchen/breakfast room with additional walk out to the deck. It boasts extensive cabinetry, granite counters, pot lights and a separate island work area with pendant lighting. A main floor 2 pc powder room, laundry room with unique laundry chute, and direct entry from the double garage all add to the convenience of this home. The 2nd floor with beautiful hardwood floors and four bedrooms is equally impressive. The primary bedroom is huge with a sitting area, walk-in closet and 5 pc. ensuite. The 3 additional bedrooms with closets are all serviced by the main 5 pc bath. The large basement is partially finished with a recreation/workout room. The remainder serves as excellent storage and workshop space...easily converted to additional bedroom, games/hobby rooms etc. The basement potential is unlimited. The backyard/garden is stunning and with a covered /lighted pergola area over the deck, offers 3 season enjoyment of the yard. A custom shed provides ample storage for garden equipment etc. With excellent public and separate schools nearby, and a convenient proximity to the 401 and 407, 8 Stearns Crt.is an exceptional property for all your needs! (id:35762)
RE/MAX Hallmark Realty Ltd.
2302 - 25 The Esplanade
Toronto, Ontario
Newly renovated suite in a fantastic location, steps to Union Station & The St Lawrence Market, Minutes to The Lake Shore, Gardiner Expressway & DVP. Approx 1385sqft of living space with Southern exposure, 2bdrms, 2 bathrooms + additional Storage Rm. Featuring Engineered Hardwood & Ceramic Floors, Quartz Countertop & Backsplash in Kitchen. Room labeled "other" is ensuite storage dimensions. (id:35762)
RE/MAX Professionals Inc.
#2 - 470 Oriole Parkway
Toronto, Ontario
Top Floor 3 Bedroom Apt on Oriole Parkway w/ Wood Burning Fireplace and 2 Bathroom and Ensuite Laundry. (id:35762)
RE/MAX Ultimate Realty Inc.
8 Manor Haven Road
Toronto, Ontario
Welcome to 8 Manor Haven Road A Newer Custom Home Across from the Park!This beautifully designed 4+1 bedroom, 6-bathroom home offers over 3500 sqft luxurious living in a prime family-friendly location. Built by Embe Constructions and designed by Shaun Lipsey, it features premium finishes and a thoughtful, functional layout throughout. The main floor features 10ft ceilings, pre-engineered hardwood floors, pot lights, and floor-to-ceiling inline windows that flood the home with natural light. Spacious principal rooms include a formal living room and a large separate dining room, ideal for entertaining. The chefs kitchen by California Kitchens is a true showstopper, equipped with top-of-the-line JennAir appliances, including a side-by-side fridge and freezer, two wall ovens, and a massive 10-ft island with ample seating. A dedicated prep space with drink fridge, paired with a huge walk-in pantry offer exceptional storage and prep space. The kitchen is open to the rear of the home, while remaining separate from the dining and living rooms. The family room features a cozy fireplace framed by a stunning floor-to-ceiling granite feature wall, creating a dramatic and welcoming focal point.Upstairs, you'll find four spacious bedrooms and three full bathrooms, including a primary retreat with a walk-in closet by Closets by Design and a spa-like ensuite with heated floors.The finished basement offers 1570 sqft includes a fifth bedroom, full bathroom, and a large open-concept rec space ideal for a home office, gym, or guest suite. A built-in bar adds flexibility for entertaining. Additional highlights include a heated mudroom, built-in Sonos surround sound, gas BBQ hookup, and a large private backyard. Located directly across from a park, this home delivers top-tier quality, comfort, and modern family living (id:35762)
Property.ca Inc.
42 Napoleon Crescent
Brampton, Ontario
Welcome home to this inviting property that is designed to meet the needs of buyers seeking convenience, comfort, and value with pride of ownership. Complimented with a recently renovated main floor, featuring new kitchen, powder room, and pot lights throughout. Second floor features master with ensuite and walk-in closet, two large bedrooms, and washer/dryer. Conveniently located minutes away from schools, parks, shopping, and highways 7/50/407 and 427. (id:35762)
Crescendo Realty Inc.
20 Woodbury Court
Brampton, Ontario
Detached Home in Prime Fletcher's West Area of Brampton. EXTRA WIDE LOT on a RAVINE. This beautifully maintained move-in ready home offers 4 spacious bedrooms, 4 bathrooms, and a 2 bedroom finished basement apartment for extra living space. The main level features a bright and functional layout with separate living, dining, and family rooms perfect for growing families. The large eat-in kitchen features quartz counter tops, a stylish backsplash, and ample cabinetry, and a large breakfast area walk out to a beautifully landscaped backyad and ravine! On second floor the primary bedroom boasts a modern 5-piece ensuite, double sink, modern vanity, julitte bathtub & a glass standing shower, his & hers closets. While the additional three bedrooms are generously sized with double closets offer great space. The finished basement offers 2 bedrooms, a full kitchen, 4-piece bathroom, and spacious living area, creating a perfect in-law suite or secondary unit. Additional highlights: This property accomodate total 8 parking spaces including garage. Truly a turnkey home with strong income potential.. Conveniently located close to schools, Sheridan college, Shoppers world, Gateway terminal, public transit, shopping plazas, and all major amenities. Dont miss your chance to own in one of Bramptons most family-friendly communities! (id:35762)
RE/MAX Real Estate Centre Inc.
134 - 2120 Rathburn Road E
Mississauga, Ontario
Dont miss this fantastic opportunity to own a beautifully maintained three-bedroom townhouse in highly sought-after Rockwood Village, right near the Etobicoke border. This charming home features a bright, functional layout with an open-concept living and dining area that walks out to a spacious private patio ideal for relaxing or entertaining. A custom built-in entertainment unit adds both style and additional storage. The updated kitchen is sure to impress, complete with stainless steel appliances, quartz countertops, ceramic flooring, and ample cabinet space. Pot lights throughout the main floor and wood floors throughout the house. Upstairs, the generously sized primary bedroom offers a wall-to-wall double closet and a private 2-piece ensuite. The second bedroom includes a walk-in closet, and all bedrooms are filled with natural light. The finished basement includes a renovated 3-piece bathroom, a cozy recreation room with an electric fireplace, and a full laundry room. Steps away from scenic Etobicoke Creek trails and Garnetwood Park, offering soccer and baseball fields, a splash pad, and an off-leash dog area perfect for outdoor lovers and families alike. Located in a family-friendly, well-managed complex with convenient access to public transit, Pearson Airport, a new community centre, top-rated schools, Rockwood Mall, and Longos Plaza. Just move in and enjoy! (id:35762)
Homelife/response Realty Inc.
135 Miller Drive
Halton Hills, Ontario
Discover the perfect blend of small-town charm and modern convenience at 135 Miller Drive, a stunning Double Oak home surrounded by nature, community, and everyday amenities. Just steps from scenic ravine trails and the Gellert Community Centre, this neighbourhood offers endless recreation with bike paths, parks, and excellent schools: public, separate, and French immersion all within walking distance. Inside, thoughtful updates shine throughout. The renovated kitchen is both stylish and functional, designed for gatherings big or small. With nearly 4,000 sq. ft. of finished living space, this home includes a fully finished basement with an additional bedroom, ideal for guests, in-laws, or flexible family living. Heated floors in the upstairs bathrooms, upgraded R-65 insulation, and a cozy double-sided gas fireplace add year-round comfort. Outdoors, enjoy summer in your fully fenced yard with a sparkling saltwater pool, complete with a custom child safety fence and professional maintenance. See the photos and feature sheet for the full list of upgrades, or better yet, book your private showing today and experience why this is the perfect home and neighbourhood to grow into. (id:35762)
Royal LePage Meadowtowne Realty
44 Abelard Avenue
Brampton, Ontario
Welcome to this stunning, newly renovated home in Prime Fletcher's West Area of Brampton. Featuring 4 bedrooms upstairs + 2 bedrooms finished basement with separate side entrance, 4 bathrooms, and a double car garage with a drive-through that fits 5 more cars. Combined living and dining room, a separate familly room, modern kitchen. Thousands spent on upgrades: fresh paint, brand new kitchen with quartz countertops & backsplash, renovated washrooms, new oak staircase, new floors, pot lights, modern light fixtures, and new window coverings. The finished basement offers a self-contained suite with 2 bedrooms, kitchen, full bath & family room perfect for in-laws or rental income. This property accomodate total 7 parking spaces including garage. Located in a family-friendly neighbourhood near Sheridan College, highways, schools, parks, shopping & more. Just minutes to Heartland Town Centre. This beautiful home is move-in ready and priced for action dont miss this opportunity to own a potential income property in a prime location! (id:35762)
RE/MAX Real Estate Centre Inc.
10 Devon Road
Brampton, Ontario
Outstanding opportunity to lease a 25,555 sqft free-standing industrial building on a high-profile 1.5 acre lot facing Airport Rd. The building features modern groun-floor offices and second-floor ofices flooded with natural light. The super clean warehouse includes 2 covered truck-level loading doors and 2 drive-in doors, allowing for excellent shipping and receiving functionality. Ample parking, Ideal for a wide range of industrial or commercial uses. Move-in ready condition. Rare signiature site with prime exposure. (id:35762)
RE/MAX West Realty Inc.
41 Dunbarton Court
Richmond Hill, Ontario
This Beautifully Renovated and Meticulously Maintained Home on a Southern Lot, Offers 4+2 Bedrooms and 4 Bathrooms Includes A Finished Basement with Separate Entrance >> Combining Comfort, Style, and Income Potential! Featuring Renovated Washrooms, and Kitchen with Stainless Steel Appliances, Granite Counter top, Newer Hardwood Flooring on the Main Floor and Upper Hallway, New Garage Door, and Plenty of LED Potlights & Newer Chandeliers. The Spacious Open-Concept Layout Includes a Welcoming Foyer, Bright Living and Dining Areas, and a Renovated Kitchen with Breakfast Area, Walk-Out to a Large Interlocked Patio and Fully Fenced Backyard, Perfect for Family Entertaining. Upstairs Offers a Generous Primary Bedroom with Walk-In Closet and a Renovated 4-Pc Ensuite, Plus Three Additional Family-Sized Bedrooms and a Renovated Modern Bathroom.The Fully Finished Basement with Separate Entrance Boasts New Laminate Flooring, a Recreation Room, Kitchenette, 2 Bedrooms, and a 3-Pc Bath Ideal for In-Law Suite or Potential Rental Income. Conveniently Located In Heart of Richmond Hill, Just Steps Away from Yonge Street, Plazas, Parks, and All Other Amenities! (id:35762)
RE/MAX Realtron Bijan Barati Real Estate
3206 - 898 Portage Parkway
Vaughan, Ontario
Welcome to Transit City! The bright & spacious 2 bed 2 bath unit offers 638sqft of living space in addition to a fabulous south facing balcony. This condo features 9ft ceilings, floor to ceiling windows, laminate flooring, integrated stainless steel appliances and many other fantastic modern finishes. Locker included for extra storage!! Steps to VMC subway. Fantastic location near 400/407 highway, Vaughan mills, York University, great restaurants, shopping! What more do you need. *photos are from when unit was staged** (id:35762)
Royal LePage Realty Plus
Lower - 2 Rougecrest Drive
Markham, Ontario
Treat yourself! Recently renovated 850 Sq. ft. single bedroom plus den lower-level only* apartment in respectful "Markham Village" steps to Main Street near Hwy 7/ 48. Exceptional location with Bus access, GO Train, Star Bucks, Main St. shops/amenities an easy walk away! Carpet free with easy to maintain Luxury wide-plank vinyl laminate floors and tile throughout! Sumptuous heated bathroom floor! Convenient single parking, with 2nd parking for small cars available at extra cost. Thoughtful lighted walkway and spacious private terraced entrance suitable for barbecues and bird watching in the trees! Expansive rooms complimented by large windows with venetian blinds throughout. Private storage area. Steps to multi-use trail system, library and Village Arena. Singles, retirees and professionals have enjoyed with long average tenancy periods over the lifetime of this unit, It is a keeper! Gas, water, hydro utilities included. See Video media link, floor plan and HoodQ info available in tab links. Extras: Convenient parking and private storage area. (id:35762)
Royal LePage Your Community Realty
1431 - 498 Caldai Road E
Vaughan, Ontario
Great Amenities Including Public Transportation * $10,000+ in Upgrades Including Extra Cabinetry, Upgraded Appliances * Rogers Internet Included * (id:35762)
Homelife Classic Realty Inc.
823 - 25 Austin Drive
Markham, Ontario
Tridel's Walden Pond 2. Offers a 2-bedroom, 2-bathroom "Madison" unit, which is 1163 sq. ft. It includes 1 parking spot and has a sunny southwest view with a walk-out balcony. The building has 24-hour gated security and does not allow pets. Heat, hydro, and water are included in the maintenance fees. The complex has good facilities and management. It is located close to Markville Mall, Highway 7, Highway 407, Viva, and Go Transit. Schools and restaurants are within walking distance. Great amenities include tennis, a BBQ area, billiards, an exercise room, a pool, a card room, a library, a party room, a hobby room, and guest suites. All utilities are included in the maintenance fee.(Heat, Hydro, Water, Internet & Cable tv). 1Car Parking (id:35762)
RE/MAX Crossroads Realty Inc.
905 - 60 Honeycrisp Crescent
Vaughan, Ontario
Location Location Mobilio Condo with 1 bedroom + Den. 10 feet high ceiling with engineering hardwood floor throughout with spacious gallery. Modern kitchen with stainless steel appliances. Located in the heart of downtown Vaughan City. Effortless commute to almost everywhere in G.T.A. Including Vaughan Metropolitan Centre Subway Station And Buses, Highways400 & 407, Hwy. 7, IKEA, Vaughan Mills, York University, Movie Theatre, Shopping & Dining Options. Move In And Savor The Lifestyle! Its a quiet family neighborhoods with parks, playgrounds and green space. (id:35762)
RE/MAX Gold Realty Inc.
17 Alma Walker Way
Markham, Ontario
Welcome to this spectacular custom-built residence tucked away on a quiet, exclusive cul-de-sac in historic Markham Village. Offering over 4,200 sq ft above ground plus a professionally finished lower level, this home combines timeless curb appeal with a minimalist, contemporary design and premium finishes throughout. Step through the elegant double doors into a soaring foyer and experience the 10-ft ceilings on the main floor, rich hardwood floors, and an impressive open-riser staircase with custom iron railings that enhances the homes airy feel. The main level showcases a formal dining room with designer chandelier, a private office, and a spacious living area with multiple walk-outs to the backyard. At the heart of the home is a custom-made chefs kitchen featuring Thermador appliances, an oversized center island, and a custom glass dining table perfect for everyday living and entertaining. A butlers servery with wet bar connects the kitchen and dining areas seamlessly. Upstairs, discover four generously sized bedrooms, each with its own ensuite bathroom, including a luxurious primary suite with steam shower, towel warmer, and two large walk-in closets. A convenient second-floor laundry room enhances everyday ease. The third-level loft offers a bright, versatile space ideal as a home gym, studio, or lounge. Outside, enjoy an expansive, professionally landscaped backyard with a multi-zone stone patio, in-ground sprinkler system, and lush greenery ideal for outdoor dining and lounging. The finished basement adds exceptional versatility with an open-concept layout, pot lights, and a rough-in for a wet bar, creating a perfect recreation or entertainment space. Steps to Park, top schools, GO Transit, community centers, shops & restaurants, Stouffville Hospital, and Hwy 407. This stunning property blends sophisticated style with exceptional functionality in one of Markham's most desirable settings-- a true rare offering! (id:35762)
RE/MAX Prohome Realty
Lower - 2221 Kennedy Road
Toronto, Ontario
Welcome to 2221 Kennedy Road, Toronto a beautifully renovated lower-level unit in a high-demand, family-oriented neighbourhood. This spacious and bright basement apartment is perfect for singles or couples looking for comfort, convenience, and value. The unit has been freshly updated and is move-in ready for July 1st 2025 offering a clean and modern living space. All utilities are included in the rent, along with 2 dedicated parking spots a rare find in the city! Located just minutes from Highway 401, GO Train Station, and major shopping centres, including supermarkets, restaurants, and everyday essentials. Public transit is easily accessible, making commuting simple and stress-free. Dont miss out on this fantastic opportunity to live in a safe, vibrant neighbourhood close to everything you need! (id:35762)
Homelife/vision Realty Inc.
3 - 72 Petra Way
Whitby, Ontario
Step into stylish, low-maintenance living at highly desirable Pringle Creek community! This well-kept 2-bedroom + loft stacked townhome features a bright, open layout with soaring cathedral ceilings and plenty of natural light. Start your mornings on the balcony with coffee and sunrise views. The loft overlooks the living room and makes a great space for a family room, play area, or home office. Updates include new flooring, a refreshed kitchen, and newer appliances, so you can move in and enjoy right away. Close to parks, schools, shopping, rec centre, transit, and with easy access to Hwy 401 and 407 (id:35762)
RE/MAX Metropolis Realty
67 Trinnell Boulevard
Toronto, Ontario
Welcome to 67 Trinell Blvd, a delightful residence tucked away on a serene, tree-lined street that showcases an abundance of mature foliage, offering a sense of peace and character. As you enter, you are immediately embraced by an inviting layout that features rich wood floors, exuding an ambiance of warmth and timeless elegance. The main level features a spacious, open-concept living and dining area, where generous windows invite streams of natural light to cascade through, illuminating the space and creating a vibrant atmosphere that is perfect for both joyful gatherings and quiet moments of relaxation. The well-appointed eat-in kitchen is a chef's delight, featuring generous counter space and ample cabinetry, making meal preparation both functional and convenient. This lovely home features 3 generously sized bedrooms that provide ample space for relaxation and personalization. There are 2 beautifully renovated bathrooms equipped with modern fixtures. The separate private entrance opens to a charming in-law suite or guest suite. This welcoming space features a spacious living room with plenty of natural light. The newly updated, additional kitchen is designed for relaxed, casual dining and offers ample counter space. Completing this suite is a full bathroom that combines comfort and functionality, along with shared laundry facilities for convenience. Throughout the entire home, fresh paint creates a bright and inviting atmosphere. Perfectly positioned, this charming home is only a stroll away from Warden Subway Station, ensuring effortless commuting to downtown. Nearby, you'll discover a vibrant selection of shopping outlets, delightful dining establishments, cafes, and trails that invite exploration. With every thoughtful detail meticulously attended to, this residence is move-in ready, inviting you to embrace and enjoy all the excellent amenities it has to offer! (id:35762)
RE/MAX Hallmark Realty Ltd.
1010 - 120 Dundalk Drive
Toronto, Ontario
An Absolute Show Stopper. Welcome to One of the Most Exquisite Two-Bedroom Condos at 120 Dundalk Drive! This fully renovated gem showcases over $150,000 in luxurious upgrades, blending style, comfort, and function. Step into a bright, open-concept layout with nice flooring and fresh designer paint throughout. The custom kitchen is a chef's dream-quartz countertops, beautiful backsplash, and relatively new appliances. Relax in the renovated bathroom featuring marble-look tile and elegant finishes. Two generously sized bedrooms offer large closets and coordinated modern finishes. Enjoy the convenience of all upgrades, plus a rare 20' x 8' balcony with stunning views. This unit includes 1 parking spot and ensuite locker, an exceptional bonus in the building. Maintenance fees cover all utilities, high-speed fiber internet, and cable TV. Resort-style amenities include a pool, gym, sauna, games room, and party room. Every inch has been meticulously updated for peace of mind and premium living. A truly turnkey home, perfect for stylish urban living or investment. Don't miss this rare opportunity (id:35762)
Homelife/miracle Realty Ltd
3617 Regional 57 Road
Scugog, Ontario
Move-in ready bungalow on over half an acre near Lake Scugog (Caesarea)-just a 5-minute drive to Blackstock and 10 mins to Port Perry. Meticulously updated with an open-concept layout and large living room windows for great natural light. Generous bedrooms and a finished lower level with a spacious family room, gas fireplace, bar, and oversized windows. Outside you'll find a large chain-link fenced backyard, a carport, and a detached garage (ideal for storage, hobbies, or a workshop) . Parks and the lake are close by. Perfect for first-time buyers or anyone downsizing without giving up space. *Septic was serviced in Nov 2023* AC (2024), Furnace (2021), Roof (2018), Bathroom 2022, All plumbing in the house have been updated to PEX in 2023. Hot water tank is rental (2022) (id:35762)
RE/MAX Hallmark First Group Realty Ltd.
308f - 45 Strangford Lane
Toronto, Ontario
First-time buyer's charm! Affordable and move-in ready. Freshly painted and updated 2 bedrooms condo townhouse in great location. Newly updated kitchen with Quartz countertop, newer fridge, stove, and Buily-in dishwasher. (2025). Close to public transit and schools. (id:35762)
Century 21 Percy Fulton Ltd.
820 - 1050 Eastern Avenue
Toronto, Ontario
Contemporary design...a vibrant community in the Beaches...a convenient location for work and play! This luxurious lake view unit on the top floor of the central section of 3 towers has an open concept kitchen and living space with $48,000 plus in upgrades, and a large terrace with a sunny south lakeview. Floor to ceiling windows--2 W/Os-, coffered ceilings, soft neutral colors, a split 2 bedroom plan, all built-in appliances, quartz counters and peninsula, 2 bed/2 bath, a walk-in clothes closet and ensuite laundry...A FIREPLACE! These are just some of the things to rave about. The pet grooming salon and dedicated dog run is across the hall--no neighbors there, just a beautiful view through tall hallway windows(north). Only floor like this in the entire building-very convenient for pet owners. Only 4 units in this section. You can be the first occupant in this new luxury-living unit. Stay in shape with resort style amenities and feel like you're on vacation...His and Hers steam rooms, two story Fitness Center, Yoga room, Spin studio, spa-like change rooms, parklike BBQ setting, 9th floor Sky Club, Bar, Lounge, rooftop terrace with panoramic views! Stunning 791 sf of USEFUL space with extra lighting and an EV charger in the owned parking spot. Leeds Certified building. (id:35762)
Royal LePage Signature Realty
910 - 28 Eastern Avenue
Toronto, Ontario
Modern and stylish 1-bedroom + Den unit at 28 Eastern Avenue in the vibrant Corktown community. Featuring an open-concept layout, contemporary finishes, and a spacious balcony. Steps to parks, transit, the Distillery District, and downtown core. Perfect for urban professionals or investors! (id:35762)
Condowong Real Estate Inc.
1909 - 33 Singer Court
Toronto, Ontario
Welcome to this bright and spacious 882 sq ft corner suite with an additional 126 sq ft balcony. This 2-bedroom + large den home is filled with natural light and offers unobstructed views. The versatile den is a true bonus, perfect as a home office or even as a 3rd bedroom. The modern kitchen displays stainless steel appliances, granite countertops, a large island, and custom built-in storage. The primary bedroom features a 4-piece ensuite and generous closet space. This unit also includes one designated underground parking spot and one locker, offering added convenience and storage. Enjoy first-class amenities including a full gym, indoor pool, hot tub, pet wash station, badminton court, basketball court, outdoor terrace with BBQ area, children's playroom, games and karaoke lounges, guest suites, visitor parking, and 24/7 concierge. Ideally situated just steps from Bessarion and Leslie TTC subway stations, this prime location delivers unparalleled convenience with quick access to Hwy 401/404, GO Transit, Community Centre, Bayview Village, Fairview Mall, IKEA, Canadian Tire, parks, schools, shops, and restaurants. A rare move-in-ready opportunity in one of North Yorks most desirable communities, perfect for professionals, couples, or families seeking space, natural light, and a connected lifestyle. (id:35762)
Royal LePage Meadowtowne Realty
137 - 28 Stadium Road
Toronto, Ontario
South Beaches Spectacular Lake Front Town Home 2 Spacious Bedrooms Facing South To Lakeview Every Room. Over $175000 Spent In Renovations. Completely South Facing Suite Has Lake View For Every Room. Granite Breakfast Bar, Travertine Marble, Glass Shower, Jacuzzi, Corner Soaker Tub, Custom Draperies, Professionally Finished. Converted From 3 Bedrooms To 2 Bedrooms With Walk In Closet (id:35762)
Century 21 Green Realty Inc.
2 - 1448 Lawrence Avenue E
Toronto, Ontario
Own a Thriving Multi-Service Business at Busiest Plaza In North York!Turnkey Opportunity Perfect for First-Time Business Owners! Located in one of Torontos highest-traffic commercial plazas, this well-established business offers a unique blend of services designed to generate multiple revenue streams. With 19 high-speed computers for gaming, office work, printing, and photocopying, plus professional government-compliant photo services (including passports and IDs), this shop is a one-stop solution for diverse customer needs.Key Features: Prime location adjacent to a Driving Test Centre, with steady foot traffic from nearby Starbucks, Dollar Store, and other major retailers Fully licensed for retail and food takeaway expand into snacks, drinks, or light meals! Low overhead: Rent around $3000/month, rare for such a high-exposure plaza Ready-to-operate:. Just step in and start earning Ideal for aspiring entrepreneurs seeking a stable income without working for others.This is a perfect opportunity for individuals or couples looking to run a low-stress business with diversified income. Whether youre catering to students, professionals, or exam-takers, this setup delivers consistent daily cash flow.Price includes all equipment, licenses, and training for smooth transition. (id:35762)
Bay Street Group Inc.
B - 756 Queen Street W
Toronto, Ontario
Live in the heart of one of Toronto's most vibrant neighbourhoods! This stylishly renovated 2-bedroom suite offers high ceilings and laminate flooring throughout, perfect for a live/work lifestyle. Located right beside Trinity Bellwoods Park - ideal for strolls and steps to TTC, cafes, restaurants, and shops. No A/C, No parking & No laundry - Laundromat around corner. Boasting a 97 Walk Score, everything you need is at your doorstep. (id:35762)
Forest Hill Real Estate Inc.
5 Edgecombe Avenue
Toronto, Ontario
This exceptional custom residence, designed by acclaimed architect Cindy Rendely and decorated by Ashley Botten, blends modern architecture with serene, sophisticated living. Surrounded by soaring beech trees for complete privacy, the detached home features clean lines, a calming palette, and seamless indoor-outdoor flow. The welcoming foyer with built-in storage and refined craftmanship sets the tone. White oak floors lead to a tranquil living room with a sleek gas fireplace, while a discreet powder room finished with lime wash walls shows the attention to detail. The cozy family/TV room overlooks the landscaped backyard, and the chef's kitchen is the heart of the home, boasting Poliform cabinetry, Gaggenau appliances, a generous island, and an open dining space. Expansive sliding doors open to a remarkable outdoor retreat. Designed by Coivic, the backyard is an entertainer's dream: a 32-foot swimming pool, stylish lounge deck, outdoor dining, lush lawn, and a fully equipped pool house. A built-in two-car garage with EV charger and private drive accommodate four vehicles with direct interior access. Upstairs, four bedrooms each feature ensuite baths with heated floors and custom custom closets. The spacious primary suite offers: two walls of closets, a spa-like ensuite with steam shower, soaker tub, and double vanity-pure indulgence. Technology enhances comfort with room-by-room lighting and window control. The lower level features heated polished concrete floors, a large recreation room, guest/nanny suite, and a fully equipped gym with mirrored walls, barre, and space for equipment. Perfectly located near top schools and major transit, this thoughtfully curated home in the heart of Caribou Park offers a rare opportunity for modern luxury. (id:35762)
Bosley Real Estate Ltd.
408 - 385 Brunswick Avenue
Toronto, Ontario
Prestigious Loretto Lofts. Extraordinary sub-penthouse unit. Annex's most sought-after, luxurious boutique condo on residential street. Builder's own unit. Sprawling 2,000 sq ft. Well designed corner suite. Stunning Annex treetop views. Awash with natural light. Entertainer's delight. Highly functional designer's kitchen with custom millwork and abundance of storage. Ample countertops and breakfast bar. Exceptional, house-sized living quarters. Large living, dining and sitting areas. 3 spacious bedrooms + enclosed office/den. 3 bathrooms. Parking and 2 lockers. Superb amenities: concierge, gym, indoor parking & landscaped courtyard. Coveted Annex location. Steps to Bloor street cafés, restaurants, shops and subway. Short walk to Yorkville, Queen's park, U of T and major hospitals. Generous 3 bedroom + den - truly irreplaceable! (id:35762)
Sutton Group-Associates Realty Inc.
410 - 760 Sheppard Avenue W
Toronto, Ontario
Welcome To 760 Sheppard Unit 410! Rarely Offered 1 bdr For Lease. This Apartment Has Open Balcony and Unobstructed South Facing City View. Open concept living throughout. Modern Kitchen Featuring Granite Countertop, W/Stainless Steel Appliances & Breakfast Bar. 1 Underground Parking Spot And A Locker included. Ttc at the door, Minutes To Subway, Cafes, School, Park & Many Amenities On Sheppard Ave. Minutes To Hwy 401. (id:35762)
Keller Williams Realty Centres
8 - 62 Claremont Street
Toronto, Ontario
A must see in Trinity Bellwoods! This fabulous contemporary 1+1 bedroom office, 2 bathroom, 3-storey home is ideally situated just steps from Queen Street West. Overlooking the lane and beautiful St. Matthias Church, it's private and picturesque. The view of trees is unobstructed. The soaring 12-foot ceiling in the open concept living/dining/kitchen is fabulous for easy living and entertaining. The spacious and bright kitchen features premium stainless steel appliances and Caesarstone countertops. An abundance of natural light pours in the west-facing window and Juliette balcony doors. The bedroom offers a dressing area with built-in closets and makeup vanity/desk. The west-facing windows, with custom shutters, provides West light. The contemporary ensuite 4-piece bathroom features laundry - Miele washer/dryer. The lower-level home office or bedroom is bright and convenient. The 2-piece bathroom off the office is ideal for guests. Lounge or entertain on the renovated, private rooftop terrace with unobstructed South, West and North views including CN Tower. The built-in garage with automatic door closer provides 1 parking space, storage, and a private & secure entrance into the home. Screen and greet visitors on your phone with the Aosu doorbell and security camera, while home or offsite. Maintenance fees include snow removal in the laneway. Steps to your front door, enjoy the vitality of city living with trendy cafes, boutiques and shops. Trinity Bellwoods Park offers a playground, dog park, rink, courts, seasonal farmers market and more. The convenient Trinity community recreation centre features a pool, gym, fitness centre, and sports courts. Excellent transit options are just minutes away. This home puts you at the centre of one of Toronto's most dynamic and desirable neighbourhoods (as ranked by Toronto Life). The street address for #8 - 62 Claremont Street is 15 St. Mathias Place. (id:35762)
Chestnut Park Real Estate Limited
2805 - 88 Blue Jays Way
Toronto, Ontario
Soaring above the city on the 28th floor, this spacious 2BR/2Bath suite at 88 Blue Jays Way offers breathtaking city & lake views from every angle. Featuring sleek, modern finishes throughout, this residence exudes elegance the moment you enter. Located in the heart of King West, enjoy world-class dining, entertainment & amenities right at your doorstep. A rare opportunity to own a piece of Torontos skyline. One of the city's most urban neighbourhoods, it's a centre of cultural attractions & nightlife with just about everything at your door-step. Find yourself surrounded by art, culture, food, shops & more. Seconds from the PATH & TTC and just a hop, skip and jump to the Gardener to take you anywhere you want to go. (id:35762)
Converge Realty Inc.
85 Taunton Road
Toronto, Ontario
Sleek & Stylish 3-Storey Semi in Coveted Davisville Village! Welcome to this stunning 3-bedroom, 3-bathroom semi-detached gem, perfectly situated in the heart of Davisville and nestled within the highly sought-after Maurice Cody School District. Boasting exceptional curb appeal and rare 3-car parking, including a built-in 2-car garage, this home blends sophisticated design with unbeatable convenience. Step inside to a formal living room and dining room, a gorgeous chefs kitchen with a large pantry that seamlessly flows into a spacious family room, an entertainers dream with custom cabinetry, high-end appliances, and an open concept layout perfect for hosting or relaxing. The second floor features two generously sized bedrooms with ample closet space, sharing a stylish 4-piece bathroom. The third-floor primary retreat is your private sanctuary, offering an entire level of luxury with a cozy gas fireplace, walk-in closet, 5-piece spa-inspired ensuite, and walk-out to a serene terrace. Additional features include hardwood throughout, thoughtfully designed storage on every level, private outdoor space, modern finishes and an abundance of natural light. Located steps from Yonge, Mt Pleasant, and Bayview, you're within walking distance to the new LRT, top-tier schools, vibrant restaurants, chic boutiques, and all that Midtown Toronto has to offer.Don't miss this rare opportunity to own a beautifully designed home in one of the city's most family-friendly neighbourhoods. Sept 9, 2025 home inspection available. OPEN SAT/SUN 1:00-4:00!!! (id:35762)
RE/MAX Hallmark Realty Ltd.
6 St Annes Road
Toronto, Ontario
Welcome to 6 St. Anne's Rd, a charming 2.5-storey semi in the heart of Little Portugal.This home blends character, space, and versatility in one of Toronto's most vibrant neighbourhoods.With five bedrooms plus a lower-level suite, it's ideal for a large or growing family, multi-generational living, or those looking for creative ways to use the space.The main floor offers large principal rooms, including a spacious living area with a fireplace and a separate dining room - perfect for family gatherings.The renovated kitchen is a chef's delight, featuring a large island and an eat-in area that overlooks the back garden.On the second floor, you'll find three generous bedrooms, including the primary with a stunning fireplace, and a third bedroom with a walk-out deck.A unique feature of this home is the two staircases leading to the second floor, one from the main living area and another from the kitchen, once a servant's stair but now a fun, practical detail that adds to the home's character.The third floor has two more bedrooms, one with access to a large rooftop terrace the perfect canvas for a private primary retreat, home office, or flexible family space.The lower level has its own side entrance, a 3-piece bathroom, rec room, bedroom, kitchenette area, and laundry making it an excellent nanny or in-law suite.Additional highlights include a second laundry on the upper level, an on-demand hot water system, and multiple walk-outs that seamlessly connect the indoors with charming outdoor spaces.All this in a location with an excellent Walk, Transit, and Bike Score steps to parks and playgrounds, the College Street vibe, Trinity Bellwoods, top schools, and some of the city's best restaurants, cafés, and shops!Move in and enjoy as is, or bring your vision to elevate this wonderful home even further.Either way, 6 St. Anne's offers a rare opportunity to create something special in one of Toronto's most sought-after neighbourhoods. Welcome to 6 St. Anne's Rd - welcome home! (id:35762)
Sutton Group Old Mill Realty Inc.
242 Walmer Road
Toronto, Ontario
Welcome to 242 Walmer Road, an exquisite freehold townhome in the prestigious Castle Hill community, nestled in Lower Forest Hill just steps from Casa Loma. This timeless three-storey residence with private elevator combines elegance, functionality, and convenience in one of Torontos most coveted settings.The main level makes a lasting impression with its dramatic foyer, flowing seamlessly into a beautiful living room with double doors that open directly to the private terrace with a motorized retractable awning. The heart of the home is it's chef-inspired kitchen, featuring Sub-Zero refrigeration and a Miele gas cooktop, seamlessly connected to elegant living and dining spaces ideal for entertaining. The third floor hosts two spacious bedrooms, each with its own ensuite, including a spectacular spa-like primary retreat. The lower level offers a versatile third bedroom with ensuite, a den, plus direct garage access. With four well-appointed bathrooms, a west-facing terrace, a private elevator, sophisticated built-ins, and high-end finishes throughout, this home redefines elegant living. Parking is exceptional with a two-car garage plus one additional surface space. Ideally located within walking distance of Casa Loma, Yorkville, The Annex, Nordheimer Ravine, top schools, hospitals, and TTC, with easy highway access, this residence offers luxury and lifestyle at their very best. **See Virtual Tour for pics and video** (id:35762)
Right At Home Realty
32 Beechwood Avenue
Toronto, Ontario
Rare Find fully renovated luxury home situated on an impressive 50 x 145 ft lot in 1 of the best Street of Bridle Path enclave. Every detail has been meticulously curated, from newly installed engineered hardwood floors to the striking open staircase with glass railings, refined wainscot baseboards, and the soft glow of pot lighting that enhances every space throughout .At the heart of the home, a custom-designed kitchen showcases built-in Miele appliances & brand new center island w breakfast bar & dramatic slab backsplash and countertops. O/C family room with coffered high ceilngs and walkout to the garden creates a perfect flow for entertaining. Outdoors, a new composite deck, built-in station, and professionally designed lighting and irrigation systems transform the grounds into a private resort-like retreat. Among the homes most enchanting features is a secret garden suite on the main level a private bedroom accessible from the garage, with large windows the serene sanctuary feels like the lush landscaped garden is an extension of the room, offering an unparalleled sense of tranquility and privacy.The upper level is equally impressive, with a primary suite that rivals a five-star hotel. A spa-inspired ensuite and a bespoke walk-in closet set the tone for indulgence, while the additional bedrooms provide comfort and sophistication for family. Fully renovated bathrooms throughout feature exquisite vanities, sleek fixtures, and timeless design.The lower level extends the living experience ideal for rec, or guest accommodations w 2 bedroom and bath all enhanced with new flooring. Completing the transformation are upgraded exterior details including a new garage door, new front and side entrances. Situated just minutes from Toronto's finest private schools, exclusive clubs, upscale shopping, and with convenient highway access, this home offers an unparalleled lifestyle (id:35762)
Soltanian Real Estate Inc.
10 - 1255 Upper Gage Avenue
Hamilton, Ontario
STUNNING FULLY RENOVATED TURNKEY TOWNHOME in a highly convenient Hamilton Mountain location! This spacious unit has been UPGRADED TOP TO BOTTOM with NEW FLOORS, STAIRS, TRIM, DOORS, PAINT, MODERN KITCHEN, and LUXURY BATHS WITH ALL BRAND NEW APPLIANCES. Major updates include NEW DRYWALL, PLUMBING, ELECTRICAL, HEATING & A/C for worry-free living.Enjoy a BRAND NEW GARAGE DOOR, plus an impressive BACKYARD WITH GAZEBO & INTERLOCKING STONE perfect for entertaining. Every detail has been carefully redone for a fresh, contemporary feel. Ideally situated with EASY ACCESS TO THE LINC & HIGHWAYS, this home offers both comfort and convenience. Move in and enjoy worry-free living with modern updates throughout! (id:35762)
Exp Realty



