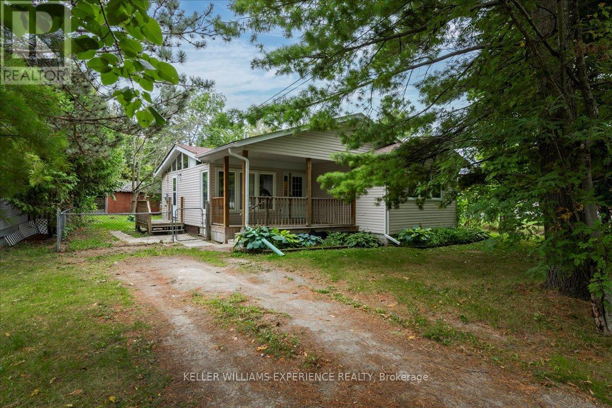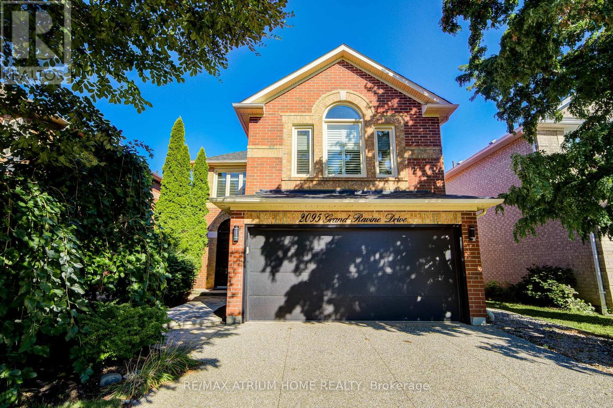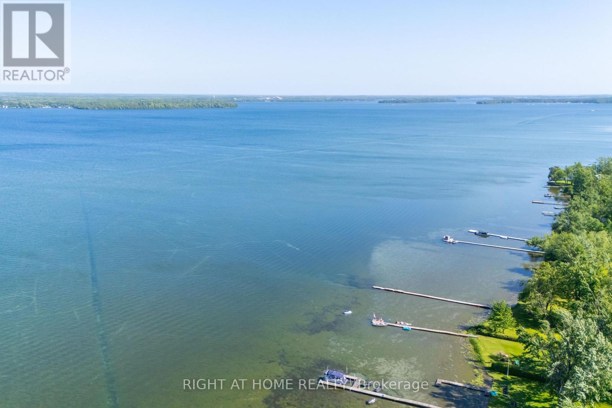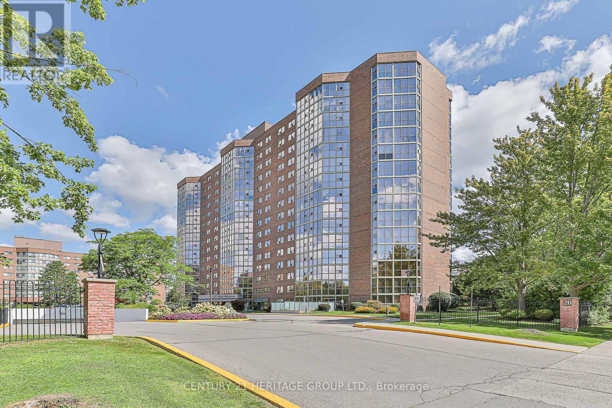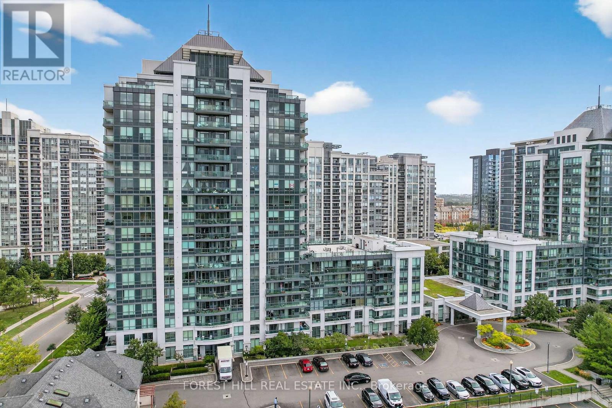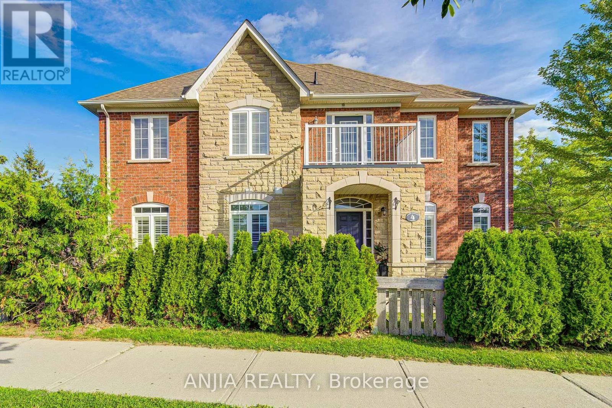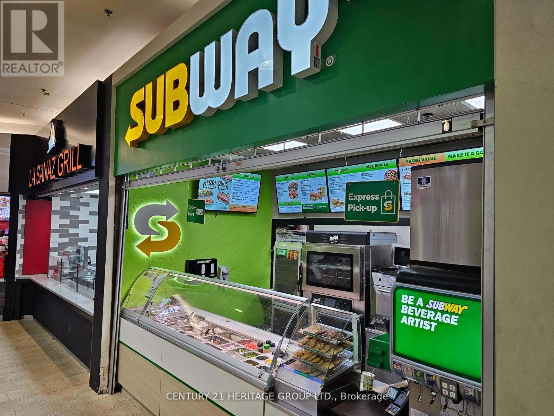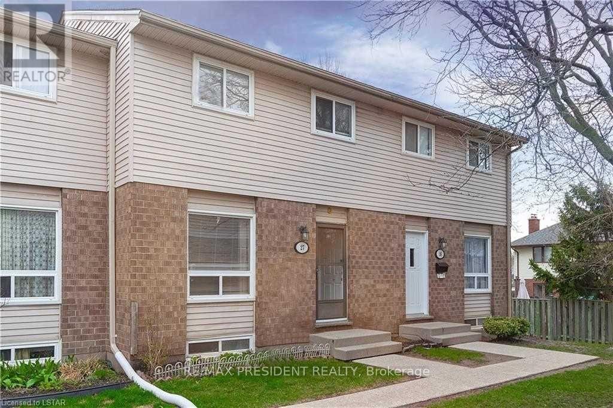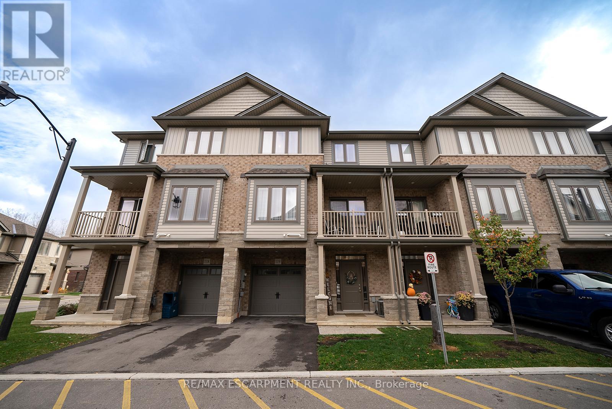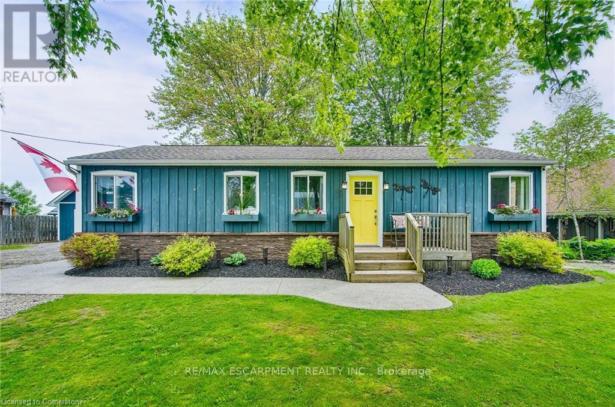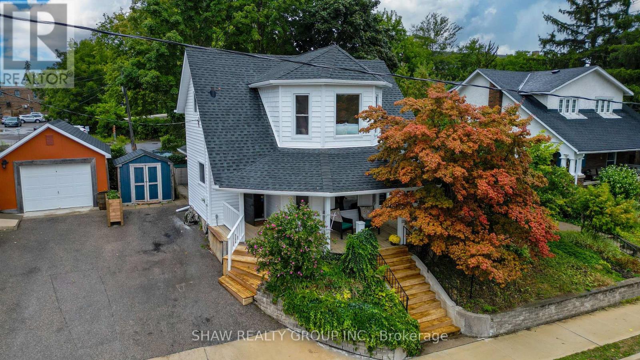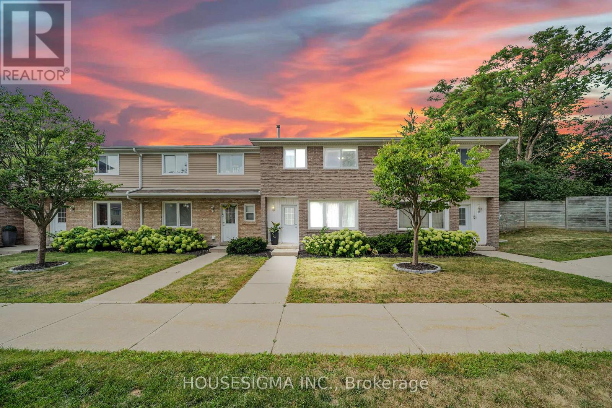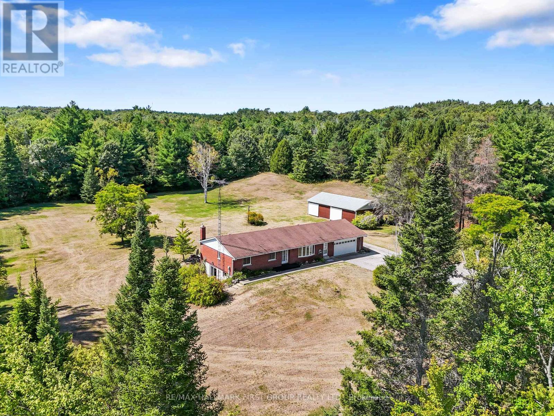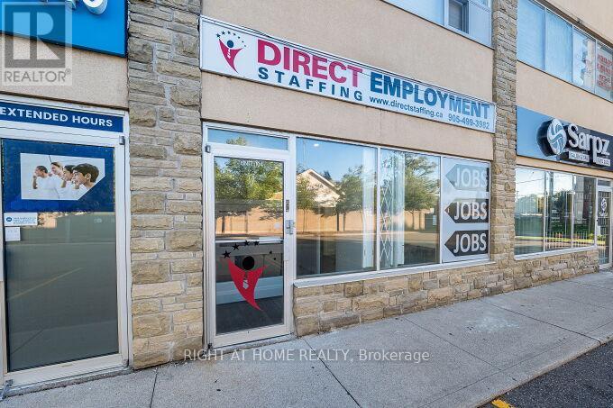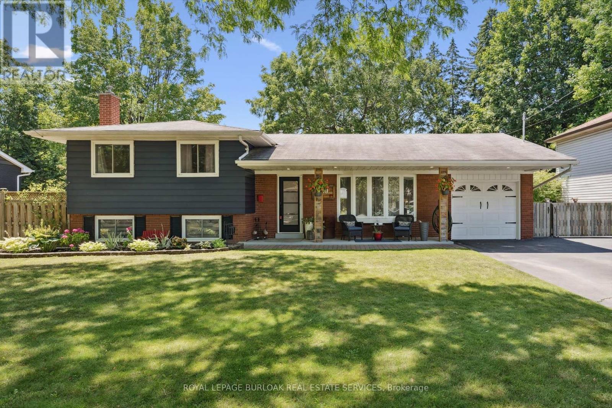68 Marilyn Street
Caledon, Ontario
Top 5 Reasons You Will Love This Home: Beautifully designed 2-storey home flaunting updated elegant finishes inside and out, featuring a breathtaking kitchen showcased in LivingSpaces & LifeStyles magazine, four spacious bedrooms including a serene primary suite with a beautifully remodeled ensuite and a spacious walk-in closet, delivering both elegance and versatility. Thoughtfully designed with new engineered hardwood floors on the main level (2025), a refinished grand staircase updated with sleek metal pickets (2025), and a beautifully finished basement offering endless possibilities for relaxation and entertainment with ample storage, a convenient two-piece bathroom, and a large recreation room perfect for movie nights, lively get-togethers, or quiet escapes. Outside, a private backyard oasis boasts a sprawling 1,200 square foot deck overlooking peaceful greenspace with Boyces Creek running through it, ideal for summer barbecues, morning coffees, or starlit evenings, while an inground sprinkler system keeps the lush lawn vibrant with minimal maintenance required. A heated triple-car garage ensures winter comfort, and an extended driveway accommodates up to 12 vehicles, perfect for large families, overnight guests, or those who love to entertain on a grand scale. 3,310 fin.sq.ft. (id:35762)
Faris Team Real Estate
102 Delport Close
Brampton, Ontario
Welcome To This Stunning FREEHOLD Townhouse In The Most Desirable Neighborhood Of Brampton East *** 3 Good Sized Bedrooms, 2 Full Bath & 1 Powder Room *** Extra Deep Lot *** No House At The Back *** Perfectly Blended Modern Finishes With Comfortable Living *** Full Of Natural Light *** Freshly Painted *** New Kitchen Quartz Countertop With Same Backsplash *** Pot Lights On Main Floor *** New Switches *** New Light Fixtures Upstairs *** NO CARPET IN THE HOUSE *** Move In Ready *** Quiet Family Friendly Cul de Sac *** Nearby Schools, Grocery, Banks, Costco, Temples, Gurudwaras, Highway 50, 27, 427 *** Shopping And City Transit Steps Away *** Legal Basement Apartment Possible*** (id:35762)
Homelife/miracle Realty Ltd
865 Blackwoods Avenue
Innisfil, Ontario
Location, location, location! This ready-to-make-it-your-own bungalow is tucked away in a truly special neighborhood, surrounded by beautiful mature trees and just minutes from Nantyr Beach. With amazing neighbours and a welcoming, family-friendly atmosphere, its the perfect place to raise children and enjoy a strong sense of community. Set on a great-sized lot with tons of greenery, this home offers the small-town charm you've been searching for, where no two homes are the same. Whether you're relaxing in your backyard, walking to the lake, or exploring nearby parks, every day feels like a retreat. Families will appreciate the close proximity to excellent schools, while golf enthusiasts will love having a course just minutes away. Inside, the home provides a blank canvas to bring your vision to life, whether that means modern updates, cozy finishes, or a custom layout designed to fit your lifestyle. Major updates have already been taken care of with a new roof in 2019 and furnace and air conditioning both replaced in 2023, giving you peace of mind as you focus on making it your own. Whether you're starting out, downsizing, or looking for the perfect cottage-style retreat close to the water, this bungalow delivers the rare opportunity to create your dream home in a beautiful area. (id:35762)
Keller Williams Experience Realty
35 Meteorite Street
Richmond Hill, Ontario
Welcome to 35 Meteorite St, a masterpiece in Richmond Hills prestigious Observatory community. This stunning 3,400sqft home plus professionally finished basement showcases over $400K in premium interior upgrades. Soaring 10 ft ceilings on the main floor and 9 ft ceilings upstairs, loft, and basement are enhanced with custom waffle ceilings and French-style wall coatings, exuding timeless elegance.The chefs kitchen is a showstopper with Wolf cooktop, B/I Sub-Zero fridge, oversized marble-wrapped island, coffee bar, walk-in pantry, and extended custom cabinetry. Flowing seamlessly to the living/dining rooms--featuring a double-sided marble fireplace, French archways, and designer lighting--the home offers both style and functionality. The family room overlooks a professionally landscaped backyard, providing a serene indoor-outdoor connection.Upstairs features four spacious bedrooms, including a luxurious primary suite with walk-in closet and custom built-in wardrobes, plus a 5-piece high-end ensuite. The second-floor laundry room includes a private built-in cabinet with clothes-drying rack for added convenience.The loft offers a private bath, balcony, built-in bar with marble countertop and backsplash, Sub-Zero wine fridge, custom bookshelves, and high-end CB2 wall sconces--ideal as an office, lounge, or entertaining space.The finished basement includes a bedroom, recreation room with built-in bar and fridge, bathroom, storage and cold room. Over $100K in professional landscaping completes this residence, featuring an award-inspired front interlock and a private backyard retreat with deck and hardscaping.A true showcase of luxury living, craftsmanship, and sophisticated upgrades throughout, this home offers an unparalleled lifestyle in one of Richmond Hills most coveted communities. (id:35762)
Homelife Landmark Realty Inc.
4209 - 100 Harbour Street
Toronto, Ontario
Live In Harbour Plaza, Den Could Be 2nd Br/Office. Awesome South Lake Views W/ Large Floor To Ceiling Windows. Wood Floor Throughout. Lux Building Amenities & 24/7 Concierge. Prime Location, Direct Path To Union Station, Steps To Ttc, Go Transit, Quick Access To Hwy & Waterfront. (id:35762)
Century 21 Kennect Realty
401 - 26 Norton Avenue
Toronto, Ontario
Spacious Bright 'Bravo Boutique Condo' In The Heart Of North York. Split Layout 2 Bedroom 2 Washroom W/Modern Kitchen & 9 Ft Ceilings, Sun Filled West Facing Unit, Oak Hrdwd Flrs, 2 Bdrms W/Large Closets. Open Living/Dining Aera, Walks Out Balcony. S/Stl ApplsSteps To Subway, Empress Walk, Loblaws, Movie Theatres, North York Civic Centre, Library, Many Many Restaurants, Shoppings & More. (id:35762)
Homelife New World Realty Inc.
2095 Grand Ravine Drive
Oakville, Ontario
Welcome to 2095 Grand Ravine Dr, a beautifully maintained home in one of Oakville's most desirable and family-friendly neighborhoods. This residence boasts an exceptional layout with bright and spacious living and dining areas, a modern kitchen with ample cabinetry, and large windows that fill the home with natural light. One of the bedrooms has been thoughtfully transformed into a luxurious walk-in closet, providing an elegant and highly functional spaceto perfectly organize an entire family's wardrobe. Upstairs, you will find well-proportioned bedrooms, including a generous primary suite, along with updated bathrooms designed for every day comfort. The finished basement offers additional versatile space, ideal for a family room or gym. Outside, the private backyard is perfect for both relaxation and entertaining. With its excellent floor plan and unbeatable location close to major shopping centers, grocery stores, restaurants, top-rated schools, parks, and easy highway access, this home offers the perfect combination of comfort, lifestyle, and convenience. Dont miss the opportunity to make 2095 Grand Ravine Dr your next home! (id:35762)
RE/MAX Atrium Home Realty
164 Allegra Drive
Wasaga Beach, Ontario
Double Garage, High celling's, Good size Backyard>>Welcome to 164 Allegra Dr just minutes from Ontarios largest freshwater beach. Surrounded by nature and offering beautiful scenery through the summer and fall seasons. This 2018 Built Two Storey Freehold Townhouse with a 2-car attached garage (with inside entry) in a desirable West End Wasaga Beach subdivision. Fully serviced by municipal water, sewer, and natural gas, Featuring Large Foyer, High Cellings, Large Open concept main floor Filled with sunshine. Large Kitchen with Dining area Perfect for Family Gatherings. Good size Backyard. Upstairs, you'll find three spacious bedrooms, including a serene Master Bedroom with a 4-piece ensuite featuring a frameless-glass shower, a stand-alone fiberglass bathtub, and a walk-in closet. A second full bathroom and a convenient Laundry Room complete this level. The full, unfinished basement provides ample potential for additional living space, tailored to your needs. Located in a quiet neighborhood with easy access in and out of town, this home is perfect for families or anyone seeking a modern, low-maintenance lifestyle close to amenities and nature. Dont miss this opportunity to own a stunning, move-in-ready home! Located near local schools, scenic hiking trails, and just a short drive to the world-class Blue Mountain Resort, this home offers the ultimate four-season lifestyle. Don't miss your chance to own a beautifully upgraded home in one of Wasaga Beach's most desirable neighbourhood. (id:35762)
Century 21 Innovative Realty Inc.
8 - 49 Ferndale Drive S
Barrie, Ontario
This beautifully kept 2 bedroom end unit main floor condo has it all including being located in an excellent location, close to so many amenities and featuring the most beautiful and serene partially covered private back patio, fenced with a gate and backing onto green space. Also featuring a lovely front porch, an open concept living and kitchen area with an eating area , large bright window in the family room, upgraded lighting, an Ecobee smart thermostat, primary bedroom has custom closet inserts and beautiful frosted glass doors, in-suite laundry with shelving and lots of storage and recent upgrades of furnace (2019), AC (2019), owned on demand tankless hot water heater (2022), water softener, foyer coat rack, parking spot located just outside the door, plenty of guest parking spots (at least 19) is pet friendly and has a beautiful park like setting named Central Park Manhattan with a playground, big green space to play games such as catch or frisbee, walking paths and a beautiful gazebo. Short drive to the 400 making for an easy commute, close to shopping, restaurants, entertainment and all beautiful Barrie has to offer. Perfect for the first time home buyer, snow birds or the busy professional that is looking for easy low maintenance living at a reasonable monthly cost. Quick closing is available. (id:35762)
Coldwell Banker Ronan Realty
3392 Coronation Avenue
Severn, Ontario
One-of-a-Kind Lakeside Opportunity! Rare Chance To Own Two Equipped Dwellings For The Price Of One! - Ideal for multi-generational living, rental income, or a private getaway. The front bungalow home features 2 bedrooms, 1 bath, and a large kitchen with stainless steel fridge (2022) and a gas stove for convenient cooking. Driveway was done in (2024), attic insulation (2024), Windows and front door (2023). Furnace and A/C approx. 9 years old & well maintained. The rear building adds incredible flexibility, boasting a new roof (2022), fridge (2022), and spray foam insulation for year-round comfort and energy savings. This second detached building adds significant value! perfect as a workshop, guest house, garage, studio, or rental suite. Use it as-is or finish it to your needs - The choice is yours! Enjoy parking for up to 8 vehicles plus garage plenty of room for cars, boat, and all your toys. Fantastic commute with Easy access to HWY 11, just steps to school, private parks and private beach access offering a peaceful and private lifestyle at very an affordable price! Whether you're an investor, first-time buyer, or looking for a unique family home with rental potential, this property offers limitless possibilities. Don't miss your chance to own this unique property with lots of potential and for very affordable price! (id:35762)
Right At Home Realty
16 Bartor Boulevard
Barrie, Ontario
Welcome to 16 Bartor Blvd., a well maintained 4+1-bedroom, 3+1-bathroom home offering 1,787 AG SF in a quiet, family-friendly neighbourhood. This inviting property has been thoughtfully updated and is move-in ready. Large Foyer and carpet free staircase welcomes you into the open living area a warm, versatile space with a walkout to deck, perfect for gatherings. The eat-in kitchen, updated in 2020, features modern finishes, island, and a walkout to the deck, ideal for family meals and entertaining. Upstairs, you'll enjoy carpet free living in four generously sized bedrooms, including a primary suite with vaulted ceiling, walk-in closet and a modern renovated (2022) ensuite with large walk in shower. The professionally finished basement (2021) extends your living space with a spacious family/media room, a guest bedroom, and an additional full bathroom perfect for hosting visitors or creating a private retreat. Additional updates include a newer roof (2021), newer windows and front door, ensuring peace of mind for years to come. Enjoy the convenience of being close to Shalom Park, Lovers Creek walking trails, golf courses, and public transit, while just a short drive to Hwy 400, GO Station, Costco, Park Place, schools, restaurants, and shopping. This home combines style, comfort, and location making it the perfect place for your family to grow. Quick Closing Available! (id:35762)
RE/MAX Crosstown Realty Inc.
202 - 310 Tweedsmuir Avenue
Toronto, Ontario
"The Heathview" Is Morguard's Award Winning Community Where Daily Life Unfolds W/Remarkable Style In One Of Toronto's Most Esteemed Neighbourhoods Forest Hill Village! *Spectacular Low Floor 2Br 1Bth N/W Corner Suite W/High Ceilings+Loads Of Storage Space! *Abundance Of Windows+Light W/Panoramic Treetop+Courtyard Views! *Unique+Beautiful Spaces+Amenities For Indoor+Outdoor Entertaining+Recreation! *Approx 903'! **Rare Opportunity W/Only 4 Suites On This Floor!** **EXTRAS** Stainless Steel Fridge+Stove+B/I Dw+Micro,Stacked Washer+Dryer,Elf,Roller Shades,Laminate,Quartz,Bike Storage,Optional Parking $195/Mo,Optional Locker $65/Mo,24Hrs Concierge++ (id:35762)
Forest Hill Real Estate Inc.
110 - 20 Baif Boulevard
Richmond Hill, Ontario
Desirable Richmond Hill Location, Wonderful Family Oriented Community. 20 Baif Blvd is a bright and welcoming established condo building. This suite is on the main floor, at a private end of corridor, over looking the east gardens with a private walk out to a terrace and the garden as well. Quite unique in location and floor plan. The home was modified through the original builder to accommodate a wheelchair access, with wider door ways, and kitchen modifications. The two bathrooms have been renovated. The 3rd bedroom has a custom murphy bed. Practical, clean and ready to move in. Turn key condition. There is a Community Recreation Centre on the property exclusively for the residents, with an outdoor pool, all included in the maintenance fee. Standard internet and TV channel package is included in maintenance and hydro electric, and water. Suite also has two deeded parking spots, close to elevator, and one locker .Close to amenities, Hillcrest Mall, Library, Transportation, Grocery stores, and so much more. (id:35762)
Century 21 Heritage Group Ltd.
414 - 20 North Park Road
Vaughan, Ontario
This spacious 2-bedroom condo features a stylish open-concept layout with a private balcony overlooking the rooftop. The modern kitchen is equipped with granite countertops and stainless steel appliances, flowing seamlessly into the bright living and dining areas. The primary bedroom includes a walk-in closet and direct access to a sleek four-piece bathroom, while the second bedroom offers generous closet space and a quiet retreat. A second four-piece bathroom is conveniently located in the hallway. Additional highlights include a front-loading Whirlpool washer and dryer, and a large front hall closet for extra storage. Located in a well-maintained building with amazing amenities, and just a short walk to Promenade Mall, public transit, top-rated dining, and some of the best shopping and services in prime Thornhill. (id:35762)
Forest Hill Real Estate Inc.
1428 - 498 Caldari Road
Vaughan, Ontario
5 Reasons Why This Is Your Perfect Next Home: 1) Luxurious living at Abeja Tower 3; 2) sun-filled and spacious corner unit with a perfect layout; 3) never lived in with everything brand new; 4) high-end finishes throughout including laminate floors, built-in stainless steel appliances, floor-to-ceiling windows,and quartz countertops; 5)perfectly located in the heart of Vaughan, steps to Vaughan Mills, Cortellucci Vaughan Hospital, public transportation, Hwy 400, and the GO Station. Can't miss (id:35762)
Royal LePage Signature Realty
1202 - 9255 Jane Street N
Vaughan, Ontario
***2nd Parking Spot Available!*** Come discover stylish condo living in this beautifully maintained 1,131 sq/ft Aquamarine model at prestigious Bellaria Tower 4. This bright and spacious 2-bedroom, 2-bath suite offers a functional open-concept layout with a generous living and dining area, ideal for both relaxing and entertaining. The modern kitchen features granite countertops, a breakfast bar, and stainless-steel appliances. Diagonally laid flooring enhances the flow and makes the suite feel even larger and more open. Primary bedroom includes a walk-in closet and a 4-piece ensuite, while the second bedroom is perfect for kids, teenagers, guests, or a home office. Enjoy convenient ensuite laundry, tall ceilings, and a private balcony with clear views. Includes 1 underground parking spot an extremely rare find in Tower 4 plus a locker for extra storage! (id:35762)
Royal LePage Premium One Realty
1412 - 10 Abeja Street
Vaughan, Ontario
Welcome to this never-before-lived-in suite at Abeja District! This bright and spacious one-bedroom plus den unit features two full bathrooms, offering a functional layout that's perfect for modern living. The den is generously sized, providing plenty of space for a home office, nursery, or additional storage-ideal for those seeking versatility in their living space. With high-end finishes and an open, inviting atmosphere, his unit is ready for you to move in and make it your own! Enjoy state of the art building amenities; (id:35762)
RE/MAX Premier Inc.
4 James Ratcliff Avenue
Whitchurch-Stouffville, Ontario
Nestled In The Heart Of The Family-Friendly Stouffville Community, This Beautifully Maintained Home Is Ideally Situated Near Hoover & 9th Line, Offering Easy Access To Parks, Schools, Transit, And Local Amenities. Located On A Quiet Street With An East-Facing Front, Providing A Spacious Yet Manageable Outdoor Space Enhanced By Backyard Interlocking.Step Inside To A Freshly Painted Main Floor With Smooth Ceilings And Pot Lights That Create A Bright, Airy Ambiance. The Layout Features A Welcoming Living And Dining Area, Alongside A Cozy Family Room Centered Around A Gas FireplacePerfect For Gatherings. The Modern Kitchen Is Equipped With Stainless Steel Appliances, Including A New Fridge (2024), Built-In Dishwasher (2023), Exhaust Hood (2021), And A Stylish Eat-In Area Ideal For Family Meals.Upstairs, You'll Find Three Spacious Bedrooms, Including A Comfortable Primary Suite With Ample Closet Space And A Private Ensuite. The Additional Bedrooms Are Generously Sized, Offering Flexible Space For Family, Guests, Or A Home Office.The Finished Basement Adds Valuable Living Area With An Open-Concept Design And A Fourth BedroomPerfect As A Guest Suite, Playroom, Or Media Lounge. With A One-Car Garage Plus Parking For Two More In The Driveway, All Window Coverings Included, And Thoughtful Upgrades ThroughoutThis Move-In Ready Home Offers Exceptional Value In A Growing Community. Dont Miss This Opportunity! (id:35762)
Anjia Realty
1801 - 10 Honeycrisp Crescent
Vaughan, Ontario
Welcome to Luxurious 2 Bedroom 1 Bathroom Unit In Mobilio Condos on the 18th Floor by Menkes. Top Floor unit with unobstructed view. Mobilio offers a refined urban lifestyle with a seamlessly integrated open-concept layout. The home is flooded with natural light, thanks to floor-to-ceiling windows and premium 10- foot ceilings. The modern kitchen features contemporary finishes and high-end stainless steel appliances, blending style and functionality. Modern Kitchen Features Quartz Counter, B/I Appliances, Backsplash. The unit also features in-suite laundry, a dedicated owned parking space. Step outside to a large balcony with unobstructed north-facing views. Located in a prime area, this condo is just steps from the Vaughan Metropolitan Center (VMC), a major transit hub with access to the subway, GO, Viva, and YRT, making commuting a breeze. You'll also be near a Library, Shopping, Dining, Ikea, Cineplex Theaters, YMCA, and York University. Top-tier building amenities include 24/7 concierge service, a fitness center, party room, theater, game room, guest suites, visitor parking, outdoor terrace and BBQ and more, offering a perfect balance of luxury and convenience. (id:35762)
Power 7 Realty
306 West Lawn Crescent
Whitchurch-Stouffville, Ontario
The perfect family home. This beautifully landscaped, original-owner home shines from top to bottom, featuring 4 bedrooms, 5 bathrooms, and over 4,000 sq. ft. of living space. Inside, youll find a bright and spacious open-concept layout with a custom kitchen showcasing elegant white quartzite countertops, Italian marble backsplash, high-end finishes, and stainless steel appliances. Upstairs, the 4 generously sized bedrooms are complemented by 3 full bathrooms, offering abundant natural light, ample closet space, and convenience for the whole family. The renovated basement provides incredible versatility with a stylish wet bar, space for children to play, room to watch sports, host gatherings, or even accommodate an in-law suite. Outside, the spacious deck is ideal for entertaining, surrounded by vibrant flowers and a beautifully maintained garden. Enjoy being within walking distance to scenic trails, parks, top-rated schools, grocery stores, restaurants, the GO Train, and more. Thoughtfully updated with attention to every detail, this turnkey home is ready to welcome its next family. (id:35762)
Royal LePage Your Community Realty
F2 - 1000 Gerrard Street E
Toronto, Ontario
Location, Location, Location!Take over a well-established Subway franchise located in the very busy Gerrard Square Shopping Centre, one of Torontos highest foot traffic malls! Anchored by big-box stores like Walmart,Home Depot, Winners, Dollarama, Staples, Tim Hortons & KFC, and surrounded by dense residential, commercial, and office buildings.Why This Business?Short Hours: Mall hours (Mon Fri 10 AM9 PM, Sat Sun 10 AM6 PM) allow for a great work/life balance Low Food Cost: Approx. 26% (per seller)Very Low Rent: Only $4,576.42/month (TMI incl. garbage, gas, water)No Heavy Cooking: Simple operations & full franchisor support Recently Renovated: Over $80,000 in upgrades & new equipment Absentee Owner: Great potential for hands-on owner/operator Long Lease: Until Jan 2030 + two (5-year) renewal options Franchise Royalties: 8% Royalty + 4.5% Marketing*Growth Opportunities Catering Potential: Huge demand from nearby businesses and offices Hands-on Management: Ideal for family-run or owner-operated businesses to increase sales Located right on Transit Line: TTC, streetcars & ample mall parking Please Do Not Visit the Store or Speak to Staff. All Showings by Appointment Only.Perfect For:Subway's Owners New immigrants First-time business buyers Investors looking for a steady cash flow Entrepreneurs wanting a well-known brand with low overhead and support (id:35762)
Century 21 Heritage Group Ltd.
706 - 85 Queens Wharf Road
Toronto, Ontario
**Like A Model Home**, Over $90K Upgrades. Smooth Ceiling Throughout(No More Popcorn), Brand New Waterproof Flooring, Freshly Painted, New Kirchen Cabinetry, New Sink, New Faucets For Both Kitchen and Bathrooms. Brand New Stainless Steel LG Smart Kitchen Appliences Including Stove, Microwave, Fridge, Dishwahser. New Toilets. This Gorgeous Corner Unit Is Ideal For Families Or Investment. Amazing High End Amenities Including: Gym, Basketball/Bdminton Court, Indoor Pool, Hot Tub, Party Room, Guest Suites BBQ Area, And Rooftop Terrace. Minutes Walk To Loblaws, LCBO, TD, Lakefront, And Public Transit. Also Close To Shops, Restaurants, And Rogers Centre. Walk Score 98 Walkers'Paradise. Check Out The Video: https://youtu.be/FMPuH7vAMpo (id:35762)
Mehome Realty (Ontario) Inc.
1 - 101 Braemar Avenue
Toronto, Ontario
Bright Open Concept Two-Bedroom Or One-Bedroom Plus Home Office, Located In The Desirable And Luxurious Chaplin Estates. This Quiet Adult Unit Features A Kitchen With Carrera Marble Countertop And Stainless-Steel Appliances. The Apartment Boasts Oak Hardwood Floors Throughout, a Renovated Bathroom With Marble Floors And Vanity. This Lovely Suite Is Well Suited To A Professional Couple Or Single Person Working At Home. Private Back Porch For Relaxing Outdoors And Small Storage Area Included In Your Rent. (id:35762)
Royal LePage Real Estate Services Ltd.
927 - 80 Harrison Garden Boulevard
Toronto, Ontario
Spacious 2 Bedroom 2 Bathroom condo at the luxurious Skymark at Avondale by Tridel. Sunny unobstructed with a *rare* quiet northwest park view. The Primary Bedroom features a 4-piece ensuite bathroom and a big closet. Large second bedroom with a big window and closet. Tenant pays only hydro: heat and water is included! 5-star Hotel-like amenities include: indoor pool, hot tub, saunas, gym, 24hr concierge, tennis, billiards, guest suites, library, visitor parking, bowling alleys, car wash ++ more. Great neighbourhood and community. Amazing location with everything you need in just a short walk: TTC subway, GO transit, 24hr Rabba, groceries, Sheppard Centre, schools, parks. 1 Underground Parking Spot included. Pay per use Electric Car Chargers available in building. Don't miss this one! (id:35762)
RE/MAX Hallmark Realty Ltd.
812 - 28 Ann Street N
Mississauga, Ontario
Experience luxury living at Westport Condos in the heart of Port Credit! This 1-bedroom + den, 2-bathroom suite features floor-to-ceiling windows, wide-plank flooring, and a sleek, open-concept kitchen with built-in appliances and stone countertops. The primary bedroom features a 3-piece en-suite, while the versatile den is ideal for a home office. Enjoy smart home technology, custom blinds, high-speed internet, and a storage locker. Located steps from Port Credit GO Station for a quick 30-minute ride to Union downtown Toronto, and just a short stroll to Lake Ontario, trendy shops, dining, and vibrant nightlife. Residents enjoy world-class amenities including a concierge, fitness centre, co-working hub, rooftop terrace with cabanas and BBQs, pet spa, and guest suites. Urban living meets convenience, dont miss this stunning home! (id:35762)
Search Realty
325 - 4263 Fourth Avenue
Niagara Falls, Ontario
Exceptional end-unit condo townhouse backing onto a tranquil ravine! Perfect for first-time buyers, downsizers, small families, or even as an Airbnb investment. Just one year old, this modern home offers an open-concept layout with luxury vinyl plank flooring, 2 bedrooms, 1.5 baths, and a 10x10 deck overlooking greenery. Enjoy hassle-free living with no maintenance, snow removal, or landscaping required. Features include stainless steel appliances, dedicated parking at your door, and ample visitor parking. Prime location minutes to Niagara Falls attractions, GO Station, Great Wolf Lodge, wineries, restaurants, and quick QEW access to Toronto/USA. Book your showing today! (id:35762)
Homelife/diamonds Realty Inc.
795 Barton Street
Hamilton, Ontario
Great Location !!! Open Concept, Extra Large Lot Size 60ft X 200ft With Commercial M3 Zoning. Well Kept 2 Spacious Bedrooms Bungalow With Updated Kitchen, Large Size Windows For Lots Of Natural Light, Lots Of Future Potential, Many Commercial Uses Allowed Including Day Care & Much More. (id:35762)
Century 21 Legacy Ltd.
434 Woodbine Avenue
Kitchener, Ontario
Aprx 2200 Sq Ft!! Come & Check Out This Very Well Maintained & Spacious Detached 4BR + 5WR Home. Comes With Fully Finished Basement With 2 Bedrooms, Private Kitchen & Washroom for extended families or Guest suites. Open Concept On The Main Floor With Spacious Living And Family Room & Breakfast Area!! Kitchen Is Equipped With Quartz Countertop & S/S Appliances!! Second Floor Offers 4 Good Size Bedrooms with 3 Full Washrooms. 2 Bedrooms With Ensuite Bath & Walk-in Closet; Other 2 bedrooms shares common washroom. Conveniently Located near major Highways, High Rated Schools, Plazas and other amenities. **Seller is willing to replace the Carpet with Hardwood Floor before closing*** (id:35762)
Homelife Silvercity Realty Inc.
27 - 311 Vesta Road
London East, Ontario
Client Remks: Over Sized Living Room, Finished Basement With Rec.Room/ Or Extra Bedroom In Addition To The 3 Bedrms Upstairs, Good Sized Kitchen With Tile Floor With Access Door To Wooden Deck Backyard Over Looking On To Green Back Yard Of Single Family Residential. Electric Energy Efficient Heat With Some New Baseboards Replaced. Quiet, Safe And Very Convenient Location Near All Amenities, Public Transit, Library, Shopping Plazas (id:35762)
RE/MAX President Realty
117 Stuart Street
London East, Ontario
Welcome to this beautifully updated, detached 3-bedroom home located on a deep 132 ft lot in the vibrant city of London, Ontario. Ideally situated with close proximity to both the University of Western Ontario and Fanshawe College, this home is perfect for students, faculty, or anyone seeking a prime location.This move-in-ready home is thoughtfully updated throughout, with no carpets and featuring stylish laminate flooring for easy maintenance. The spacious interior offers an open, bright layoutideal for entertaining or everyday living. The updated kitchen and cozy living areas make this home both stylish and functional.Step outside to the fully fenced yard, perfect for outdoor activities, gardening, or simply relaxing in your private space. Its also pet-friendly, providing a secure area for your furry friends to enjoy. The property includes two dedicated parking spaces, offering ample room for your vehicles.Conveniently located near schools, parks, and local amenities, this home is an excellent choice for families and individuals alike. Dont miss the chance to make this charming, renovated property yours today! (id:35762)
Exp Realty
119 - 77 Diana Avenue
Brantford, Ontario
Welcome to 77 Diana Avenue #119, an inviting 3-storey townhouse in Brantford's sought-after West Brant community. Offering 1,358 sq. ft. of spacious living, this home features 2 bedrooms, 1.5 baths, and a single garage. Step inside to a generous foyer with storage and access to the upper levels. The main floor shines with an airy open-concept layout - kitchen with stainless steel appliances, dining area and a bright great room perfect for relaxing with a balcony walkout. Upstairs, you'll find two comfortable bedrooms, including a primary bedroom with walk-in closet, a full 4-piece bath, convenient laundry, and a handy office nook/loft. Set in a family-friendly neighbourhood close to parks, schools, shopping, and transit, this home blends comfort, function, and location seamlessly. (id:35762)
RE/MAX Escarpment Realty Inc.
8 Beach Road
Haldimand, Ontario
Three-bedroom, four-season home with detached two-story garage, ample parking, backyard, and located a one-minute walk to the beach. See attached building permits for the new home construction in 1997. Then, in 2018, a two-story professionally built garage was constructed and features 60-amp electrical, automatic garage door opener, concrete floor & an incredible 2nd floor loft space with tons of windows. This bungalow includes hardwood floors, a modern kitchen with gas stove, fridge, and dishwasher, walkouts to both front and rear decks, central air conditioning, gas furnace heating, in-suite laundry, and a full bathroom with bathtub. Situated on a 90 ft x 90 ft mature lot with no rear neighbors on a quiet cul-de-sac. Walking distance to Lake Erie's pebble stone beach and the boat launch Restaurants and Mohawk Marina. Located a few minutes' drive from Dunnville or Port Colborne for shopping, and approximately one hour from Hamilton. Area amenities include fishing on Lake Erie, local hiking trails, and proximity to Rock Point and Long Beach Conservation Areas. Property is serviced by Xplornet high-speed fibre optic internet, natural gas heating, fresh water cistern, and a separate holding tank for wastewater. Gas furnace and central AC unit installed in 2022; shingles replaced in 2018. No rentals - water heater, furnace, and AC are all owned. (id:35762)
RE/MAX Escarpment Realty Inc.
94 Markwood Drive
Kitchener, Ontario
Discover your perfect family home in the vibrant Victoria Hills community of Kitchener! This beautifully maintained 4-bedroom, 2-bathroom semi-detached 4-level backsplit is fully finished from top to bottom, offering ample space and charm. The inviting, well-designed kitchen features modern appliances, ample cabinetry, and a cozy layout ideal for preparing meals and hosting gatherings. Each of the four bedrooms provides generous space for family, guests, or a home office, with two full bathrooms ensuring convenience for all. Step outside to your incredible private backyard oasis, perfect for summer barbecues, gardening, or simply unwinding in tranquility. The brand-new fence enhances privacy and adds a fresh, modern touch to this outdoor retreat. With parking for 2 vehicles, this home caters to practicality while being nestled in a sought-after neighbourhood known for its proximity to schools, parks, shopping, and easy access to major highways. Meticulously cared for and move-in ready, this Victoria Hills gem combines style, comfort, and functionality. Dont miss the opportunity to make this stunning backsplit your forever home. (id:35762)
Trilliumwest Real Estate
768 Franklinway Crescent
London North, Ontario
A Rare Gem in an Unbeatable Location. Tucked away on a quiet, tree-lined street in one of North London's most prestigious neighbourhoods, this sprawling executive ranch sits on an exceptional 0.6-acre lot with 148 feet of frontage, offering over 6,000 sq ft of beautifully finished living space. This grand one-floor residence offers an abundance of room to live, entertain, and grow - with generously sized 7 bedrooms in-total, multiple living and entertaining areas, 7 skylights and a separate 2-bedroom in-law/nanny suite with private entrance and laundry and walk-in closet, shower/soaker tub - perfect for multi generational living, guests, or rental income. Main Level Highlights: 4 large bedrooms, including a spacious primary retreat. A bright, formal dining room, Sunken family room and a large sunken den, both offering warmth and sophistication. A beautiful sunken sunroom filled with natural light, overlooking the private, treed and fenced backyard. Lower-Level Features: An oversized recreation room and dedicated games area, second den ideal for a home office, gym, or hobby room and an additional bedroom. Fully independent 2-bedroom in-law/nanny suite with separate entrance, full kitchen, laundry, and living space. Additional Features: Solar energy system with potential to generate upwards of $7,000+/year, off setting most of your property taxes, 3.5 car garage with extended driveway and ample space for vehicles, storage, or a workshop. 148 ft wide frontage on a peaceful, tree-lined street. Exceptional location: Minutes to Western University, University Hospital, Masonville Mall, top-rated schools, shopping and many other amenities. This is a once-in-a-lifetime opportunity to own a home of this scale, versatility, and character in North London. Whether you're looking for expansive family living, multi generational flexibility, or the perfect home to entertain - this property offers it all. Book your private showing today and discover the lifestyle you deserve. (id:35762)
Team Alliance Realty Inc.
132 Church Street N
Cambridge, Ontario
Welcome to this fully renovated 4-bedroom, 2.5-bathroom home that seamlessly blends timeless character with modern upgrades. From the moment you step inside, you'll appreciate the bright and functional layout featuring an open-concept living area, a brand-new kitchen with sleek cabinetry, premium countertops, new stainless steel appliances, and beautifully updated bathrooms with stylish finishes. Every detail has been taken care of with new windows, flooring, siding, roof, lighting, and fixtures, making this home truly move-in ready. A standout feature is the main floor office with mixed-use zoning, perfect for professionals or small business owners who want the convenience of running a business from home while maintaining a comfortable family space. Upstairs, four spacious bedrooms, including a private primary suite, offer plenty of room for rest and relaxation. With its thoughtful renovations, versatile design, and rare live/work potential, this property is ready for your family to enjoy. Don't miss your chance, reach out today to book your private showing! (id:35762)
Shaw Realty Group Inc.
5421 Trafalgar Road
Erin, Ontario
Welcome to this stunning bungalow with a finished basement and a three-car garage, nestled on 7.5 acres in the beautiful Town of Erin. Surrounded by lush greenery, the home features large windows throughout, offering scenic views and abundant natural light. The interior showcases high ceilings, a modern design, and elegant coffered ceilings in both the kitchen and dining rooms. An open staircase to the basement adds to the spacious, airy feel. This home offers 3+2 generous bedrooms and 3+1 bathrooms, making it ideal for family living. The elegant dining room overlooks the front yard, while the gourmet kitchen boasts a large island, stainless steel appliances, pot filler, double sinks, two Lazy Susans, and a pullout spice rack. The breakfast area with double French doors provides direct walkout access to the backyard patio, perfect for entertaining or enjoying peaceful mornings. The primary bedroom includes a walk-in closet with built-in organizers, and a luxurious unsuited featuring Caesar stone countertops, marble flooring, and a standalone bathtub. Upgraded finishes include hardwood flooring on the main level, pot lights throughout, and stylish contemporary details. The three-car garage also features an additional door leading directly to the backyard. Located just minutes from a public school, local amenities, and major retailers, this home offers the perfect balance of privacy and convenience. (id:35762)
Homelife Golconda Realty Inc.
16 - 50 Westmount Road W
Kitchener, Ontario
Welcome to this beautifully finished and well maintained 3 bed and 3 bath Townhouse in the desirable community of Forest Hill with low condo fees. This spacious unit has open layout allowing a lot of natural light, a powder room, Good size living room along with dining room. Kitchen is equipped with stainless steel appliances. Second floor has 3 generous sized sun filled bedrooms along with a renovated 4 piece bath. The basement is finished with a huge rec room which can be converted into a bedroom easily. There is 3 piece bathroom and laundry area in the basement with ample storage. Outside has a patio along with privacy barrier and a large grass yard for kids or pets. Parking is close to the unit. Stunning location and close to schools, major highway, parks and community center. (id:35762)
Housesigma Inc.
150 Woodland Road
Alnwick/haldimand, Ontario
Situated on 4.63 acres on a quiet, dead-end street, this character-filled bungalow offers an attached garage, a detached workshop, and a walkout basement with potential for in-law accommodations. The bright front living room showcases natural wood trim and a wall of bow windows that flood the space with sunlight. An open kitchen and dining area provide the perfect setting for gatherings, with a walkout to the back deck that seamlessly extends the living space outdoors. The kitchen features a peninsula prep counter, warm wood cabinetry, and a large window framing views of the backyard. The primary suite boasts a generous window that highlights the incredible vistas, along with an en-suite and walk-in closet. Two additional bedrooms, a full bathroom, and a guest bath complete the main level. The lower level offers endless versatility with a sprawling recreation room, stone-clad fireplace, walkout, and a kitchenette that could easily be expanded into a full kitchen and dining area, and a large bedroom. Outside, acres of open space surround a spacious elevated deck, bordered by mature perennial shrubs. A 1,359 sq. ft. workshop provides an exceptional space for car enthusiasts, hobbyists, or those seeking a home-based business opportunity. Just off Hwy 45 and located close to Rice Lake, this property offers privacy, natural beauty, and the relaxed pace of country living. The ideal retreat for those eager to make a home their own. (id:35762)
RE/MAX Hallmark First Group Realty Ltd.
82 Cadillac Boulevard
Kawartha Lakes, Ontario
This handsome country home offers a spacious 2,400 sq.ft. featuring 4 bedrooms & 3 bathrooms, ideal for an active family. Nestled in a quiet cul-de-sac on Chemong Lake, the property features 165.7 feet of waterfront, perfect for fishing & water sports. The natural shoreline on Lancaster Bay attracts a variety of wildlife, making it a paradise for naturalists, anglers & birders. Enjoy lock free Kawartha's boating on Chemong, Buckhorn & Pigeon Lakes. Explore the 386km Trent-Severn Waterway, known for scenic boating & fantastic fishing. The cozy living room features a stone gas fireplace, the dining room opens to a sunlit deck with retractable awning for outdoor enjoyment. The eat-in kitchen comes equipped with quartz counters & built-in appliances. The convenient main floor office & laundry mudroom with direct garage access enhance functionality. Upstairs, the generous primary bedroom features a large ensuite, complemented by 3 additional bedrooms, full bathroom & roughed-in bonus room. The lower level adds recreational space, with a games room, bar, cold room & huge workshop leading to the attached triple garage. Outside a serene lakeside stone patio offers a tranquil escape. Whether its summer watersports or winter trails, this is a haven for outdoor enthusiasts & year-round pleasure with kayaking, paddle boarding & ice fishing, skating & snowmobiling. Quarry & Tamarac Golf Clubs are only 10 minutes away. Surrounded by majestic trees, this picturesque setting offers a connection to nature with absolute privacy; an idyllic escape from the city. School bus is at your door, St. Martins School is only 12 km away. This community-oriented area ensures year-round living with amenities nearby. This property presents a unique opportunity to enjoy the beauty of the Kawartha's while providing the essentials for family life. With the added option of a pontoon boat, this home is ready for summer adventures on the water. (id:35762)
Royal LePage Proalliance Realty
119 Stan Baker Boulevard
Grey Highlands, Ontario
This freehold property, with no monthly fees, is perfectly situated behind lush greenspace and offers picturesque views of the Markdale Golf and Country Club. The spacious, well designed floor plan features an open concept living area filled with natural light, a beautiful kitchen with a large island ideal for meal prep or casual dining, and three generous bedrooms, including a primary suite with a walk in closet and private ensuite. The unfinished lower level provides a versatile space ready to be customized to suit your needs, making this home a perfect blend of comfort, functionality, and flexibility. (id:35762)
RE/MAX Realty Services Inc.
2106 - 1928 Lakeshore Boulevard W
Toronto, Ontario
2+1 **Lakeview** Stunning Mirabella Luxury Condo, Waterfront Living At Its Finest! Beautiful Bright & Spacious 2 Br+Den+Large Balcony, Overlooking Se Sunrise Lakeview, Cn Tower, Downtown & High Park. Luxury Finishes Throughout, Upgraded Pot Lights, Br & Den Ceiling Lights. Extraordinary Amenities Facing-The-Lake W/Pool & Gym. Mins To Downtown, Very Close To The Hwy Gardiner, Qew, 427, Mimico Go Station, Airport, And Steps To The Lake. 1 Parking & 1 Locker,. B/I Ss Fridge, Stove, Microwave Hood Fan &Dishwasher, Washer/Dryer, All Elf, Window Coverings. (id:35762)
Bay Street Integrity Realty Inc.
7 Alnwick Avenue
Caledon, Ontario
Spacious, bright, and beautifully upgraded townhouse in sought-after Southfields, featuring over $60K in recent renovations including a stunning gourmet kitchen with tall custom cabinets, oversized quartz island with gas cooktop and much more Enjoy Engineered hardwood floors, 9 ceilings, upper-level laundry, a walkout balcony from the living room, and a large foyer with direct garage access. Conveniently located minutes from major highways, parks, shopping, and walking trails this move-in ready home is a must-see! (id:35762)
RE/MAX Realty Services Inc.
104 - 49 Hillcrest Avenue
Brampton, Ontario
Outstanding opportunity at 49 Hillcrest Ave, Unit 104, in the prime Queen & Kennedy corridor of Brampton! This 1,920 sq. ft. commercial condo (970 sq. ft. ground floor + 950 sq. ft. basement) is fully finished and move-in ready. Layout includes reception, multiple private offices, meeting space, and open work area ideal for real estate or mortgage offices, law or accounting firms, medical/physio clinics, immigration consultants, tutoring centers, IT/tech companies, and more. : Turnkey space with professional finishes. Save on build-out costs : Bright, functional design ideal for client-facing businesses : Ground-floor convenience with excellent visibility : Ample on-site parking for clients & staff : Well-managed professional complex with low maintenance fees : Proven rental history of approx. $6,500/month strong income potential. : Investment : Currently vacant, offering flexibility for end-users to move in immediately or for investors to secure strong rental income from professional tenants. Zoning permits a wide range of commercial uses including retail, professional offices, and service-based businesses, ensuring long-term demand. : Location Advantage : Situated at Queen & Kennedy, one of Brampton's busiest intersections, with easy access to major highways, transit, and thriving residential communities. A rare chance to own a turnkey commercial condo in the heart of Brampton's business hub perfect for both users and investors alike! (id:35762)
Right At Home Realty
1059 Marley Crescent
Burlington, Ontario
Welcome to 1059 Marley Crescent nestled in a family-friendly enclave in southwest Aldershot. Tucked on a quiet crescent, perfect for kids to walk to school, parks & bike the nearby trails. Easy access and commute to all major highways to Niagara, Hamilton or Toronto. Minutes to the RBG, community centre, GO Station & downtown Burlingtons boutique shops, cafes & restaurants. Pride of ownership shines throughout this fully renovated 4-level side split, featuring a single-car garage, an oversized double drive with space for 4 vehicle and bonus parking for a trailer or boat. Major upgrades invested in this open-concept main level with a white quartz kitchen, stainless appliances and a large island flowing into the living/dining area. Rustic beams, custom woodwork, diagonal luxury vinyl floors, LED pot lights, new trim, stainless/wood railing, fresh paint, built-ins & plush new carpet add warmth & style. Family room features two lookout windows & a cozy gas fireplace. A convenient 4th bedroom with ensuite access to the newly renovated 3-piece bath completes the third level. The basement offers spacious rec room with wall-to-wall closets, electric fireplace, striking feature wall & a den ideal for a home office. Other features: hot tub, above ground pool, fireplace, in-ground sprinklers. Exterior painted. Renovated, impeccably maintained & tucked into a serene, cedar-lined setting. (id:35762)
Royal LePage Burloak Real Estate Services
28 Plum Hollow Court
Brampton, Ontario
Wow Freehold Townhouse, This beautiful 3+1 bedroom home is situated in a high-demand area and features a finished basemen. Enjoy a functional layout with open concept living and dining area. Family rooms in the basement with cozy fireplace. Newly Renovated Kitchen, Featuring Modern Appliances. Brand New Tile Flooring, Upgraded Bathrooms That Will Surely Impress, oak staircase. Close to hospital, School, Bus stop,Hwy 410, Trinity Mall, Soccer Centre, library, Chalo FreshCo, McDonalds Plaza, and more. Don't miss this opportunity! (id:35762)
RE/MAX Gold Realty Inc.
559 Drymen Crescent
Mississauga, Ontario
Welcome to 559 Drymen Crescent, a rare opportunity in the heart of prestigious Mineola! This beautifully maintained 3-bedroom bungalow sits on an expansive 50 x 150 ft lot and offers the perfect blend of family living, outdoor lifestyle, and income-generating potential.Step inside to discover a bright, functional layout featuring large windows, and a spacious kitchen ready for your personal touch. The fully finished basement with a separate entrance includes 2 bedrooms, a full bath, and a kitchen perfect for in-laws, extended family, or rental income. The beautifully landscaped backyard is an entertainers dream, complete with a large in-ground pool perfect for summer gatherings and family fun.Whether you're an investor, a multi-generational family, or a buyer looking for a mortgage helper, this property delivers flexibility and value in one of the most sought-after areas of Mississauga. Located on a quiet, family-friendly street, this home is walking distance to top-rated schools, beautiful parks, Port Credit, and minutes to the QEW, GO station, and Lake Ontario. This property is also ideal for builders or investors seeking premium land in one of Mississauga most sought-after neighbourhoods. (id:35762)
Exp Realty
422 Hinton Terrace
Milton, Ontario
Welcome to this stunning detached home in the highly sought-after, family-friendly Ford neighbourhood. Built in 2017 and meticulously maintained with pride of ownership, this property truly stands out. Step inside to an open-concept layout with soaring 9ft smooth ceilings, large windows that flood the space with natural sunlight, and fresh paint throughout. The extended chefs kitchen is an entertainers dream, featuring a massive quartz island, upgraded cabinetry with stone backsplash, built-in stainless steel appliances, and ample storage. The living area comes complete with a built-in home theatre system for the ultimate entertainment experience. The dining room features an artisan ceiling design and a private office space perfect for working from home. Control4 smart lighting throughout, allowing you to set the perfect ambience with a touch. Upstairs, youll find four spacious bedrooms and two full baths, including a luxurious primary suite with a custom walk-in closet. Convenience is at its best with a separate second-floor laundry. The newly finished basement is a showstopper designed as a stylish open bachelor unit with its own separate side entrance, LG tower laundry, quartz island, eat-in kitchen, and a 9-speakerbuilt-in ceiling audio home theatre system. (id:35762)
Homelife Frontier Realty Inc.
221 - 58 Marine Parade Drive
Toronto, Ontario
**Partial furnished - Murphy Bed double with Loveseat** Studio condo at 58 Marine Parade Drive, contemporary layout. Building amenities include: indoor pool, hot tub, sauna, fitness center, media room, party room, lounge, business center, and concierge. Located at the vibrant Humber Bay Shores/Mimico Neighborhood. Nearby parks and waterfront location offering ample opportunities for outdoor recreation. Steps to Martin Goodman Trail. Conveniently located close to the Gardiner Expressway ramp to/from downtown. (id:35762)
Keller Williams Portfolio Realty



