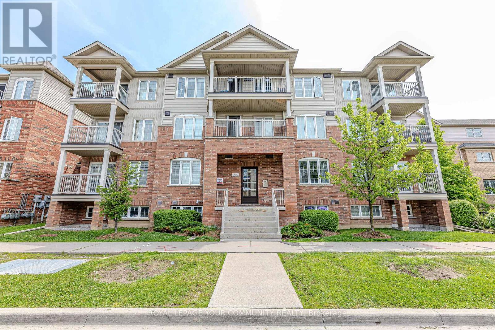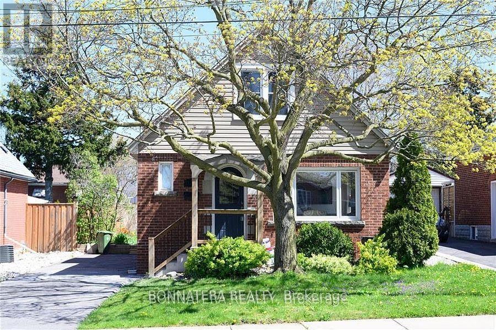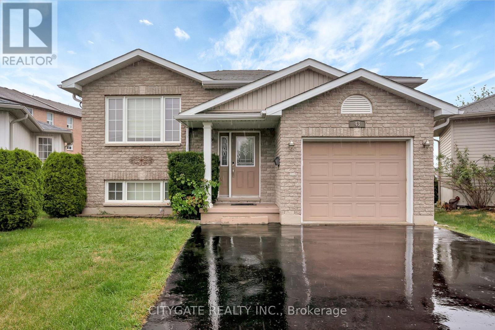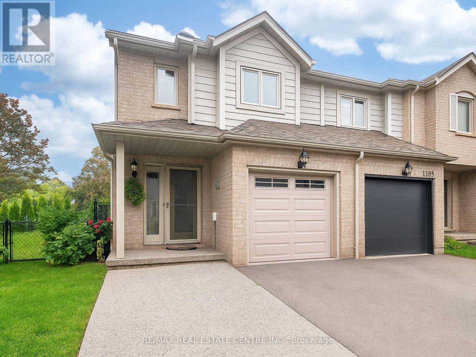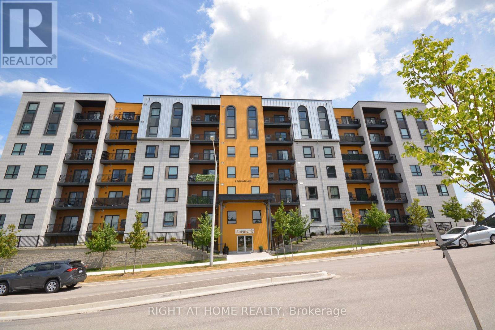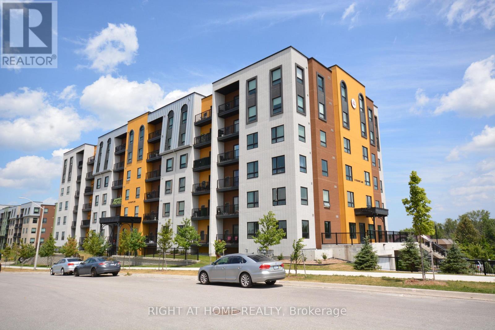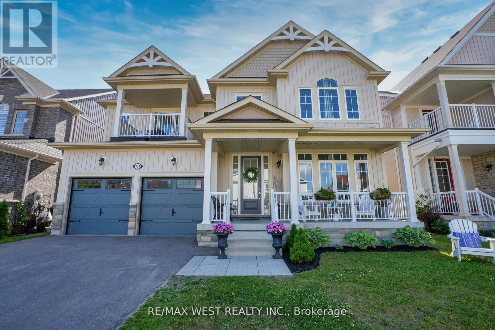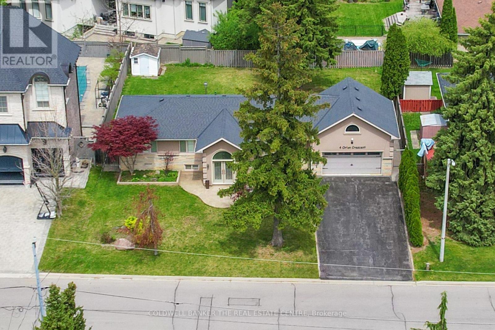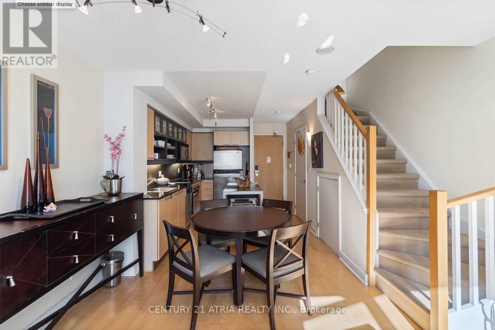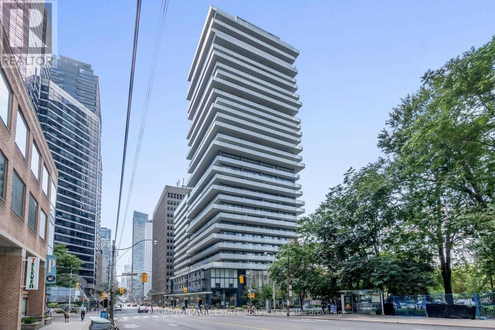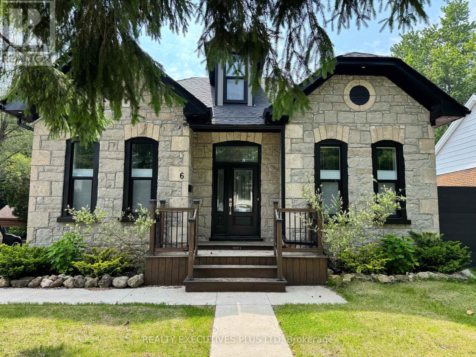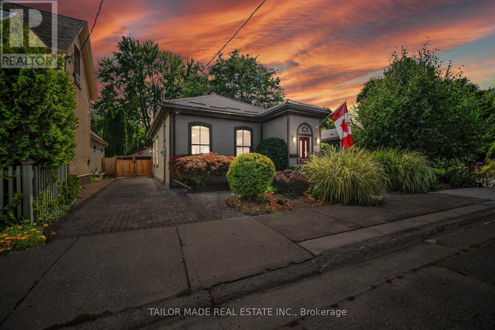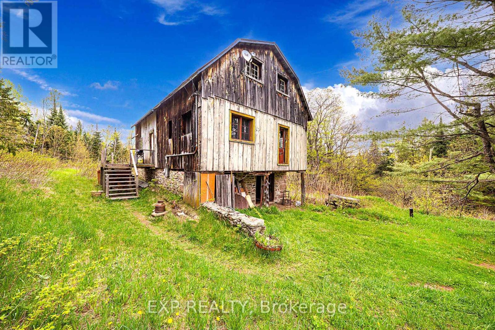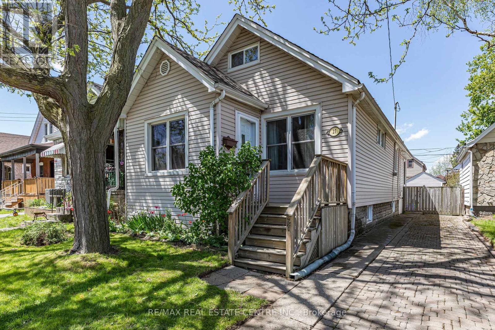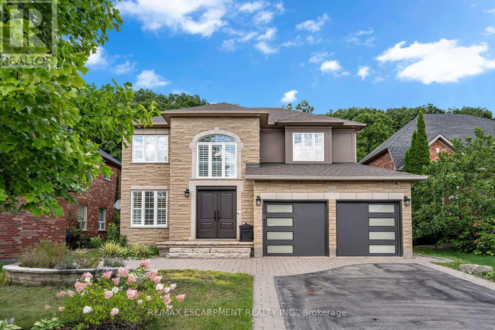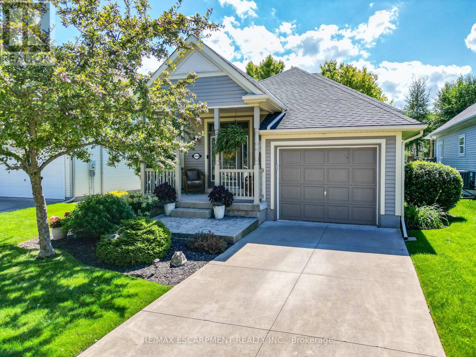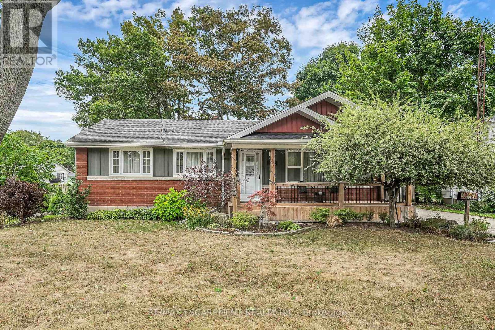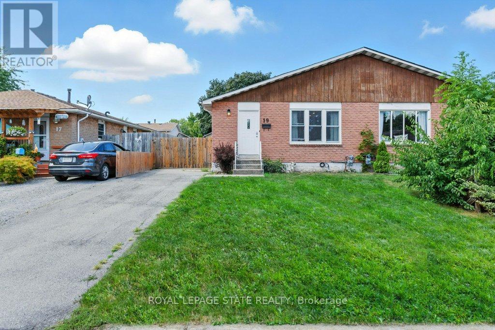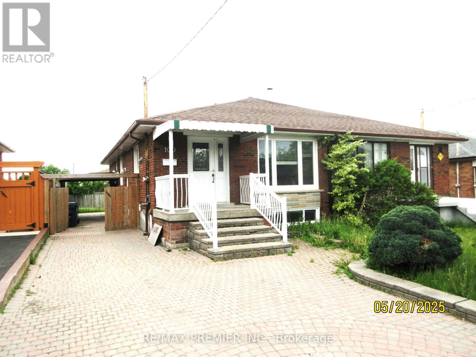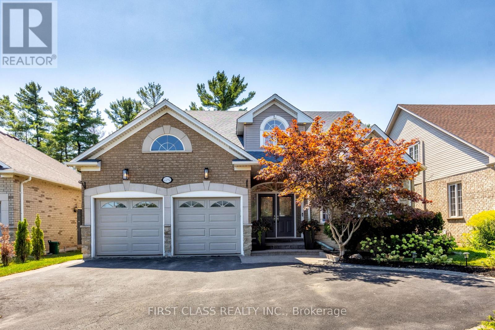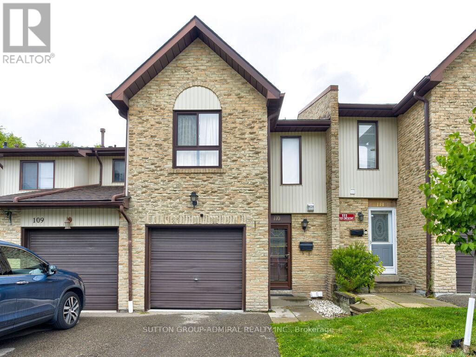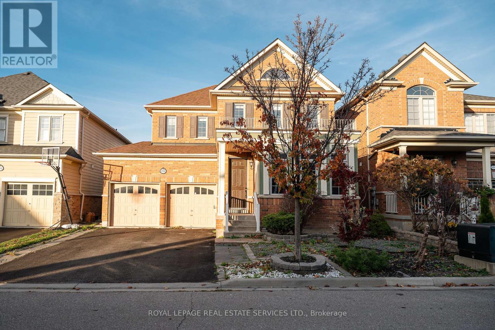5 - 149 Isaac Devins Boulevard
Toronto, Ontario
Affordable great starter home for first time buyer!! Why pay rent when you can own clean bright 2 bedroom stacked townhome conveniently located to all amenities public transit, shopping easy access to Hwy 400 and 401, close to park, school, place of worship. 1 car parking garage, oversized and private with lots of storage shelves, new laminate floors, breakfast bar extended! New quartz counter top. New front load washer and dryer, new vanity, new toilet. Conveniently located!! Don't miss your opportunity to own a home. (id:35762)
Ipro Realty Ltd
312 Killarney Court
Oshawa, Ontario
Welcome To This Beautifully Maintained & Extensively Updated 3-Bedroom Semi-Detached Home, Ideally Located On A Quiet Court Street Just Minutes From The Lake, Schools, Shopping & Transit. This Bright & Clean Home Is Move-In Ready &Packed With Thoughtful Upgrades That Offer Both Style & Function. Step Inside To A Carpet-Free Interior Featuring Elegant Laminate Flooring Throughout, Complemented By Modern Baseboards, Crown Molding, Accent Wall Trim, Chair Rail & Wainscoting In The Main Living Areas, Staircase & Master Bedroom. Hardwood Stairs With Iron Pickets. The Spacious Living-Dining Areas Offer A Warm & Inviting Family Space, Filled With Natural Light Overlooking The Fully Fenced Backyard. A Gas Fireplace With Its Own Thermostat Adds Cozy Comfort. The Updated Kitchen Is A Chefs Delight, Featuring Sitting Breakfast Area, Quartz Countertops, Stylish Backsplash, Pot Lights, A Touch Kitchen Faucet, Stainless Steel Appliances Including Stove, Fridge, Built-In Dishwasher & Over-The-Range Microwave. Upstairs, The Large Primary Bedroom Boasts Double Closets, While The Second & Third Bedrooms Are Generously Sized. The 2nd-Floor Bathroom & Main Floor Powder Room Have Both Been Updated For Modern & Comfort. Additional Features Include: Updated Light Fixtures & Switches, Updated Interior Doors & Handles, Updated Exterior Doors & Windows, Smart Thermostat (Ecobee), Fire Detectors In Every Bedroom, Samsung Washer & Dryer, Updated Garage Door, 3 Parking Spaces (1 Garage + 2 Driveway, No Sidewalk),Interlock Front, Side, & Backyard (2025) With Built-In Smart Ground Lighting (Controllable by Smart Phone), Large Garden Shed (2025), Outdoor Garbage Bin Storage (2025 ), Freshly Painted Fence (2025 ), Waterproofed Basement Exterior Perimeter(2024), Caulking Exterior Doors & Windows (2024), Topped-Up Attic Insulation (2020), A/C Unit (2019), 3 Minutes To Lake Ontario, 5 Minutes To Highway, 8 Minutes To Go Station, 1 Minutes Walk To Elementary School, 10 Minutes To Oshawa Centre Mall. (id:35762)
RE/MAX Realty Services Inc.
283 East 12th Street
Hamilton, Ontario
Discover tranquility in this charming 4-bedroom home nestled in a serene, family-friendly neighborhood. Situated mere moments from a bustling shopping plaza, hospital, recreation centers, and picturesque parks, convenience meets comfort at your doorstep. The property boasts spacious living areas, perfect for entertaining, complemented by a private backyard oasis ideal for relaxation. Embrace the essence of community living with schools and amenities just a stone's throw away. Main floor unit, basement not included. Tenants to pay 65% of utilities. (id:35762)
Bonnatera Realty
43 Follwell Crescent
Belleville, Ontario
Welcome to this beautifully maintained 2+2 bedroom, two bathroom bungalow, ideally located in Belleville's sought-after Hillcrest neighbourhood. Nestled on a quiet street, minutes from shopping, schools, and major amenities, this home offers the perfect combination of comfort, convenience, and charm. Step inside to a spacious front entry leading into a semi-open concept main floor with a warm and inviting living room, highlighted by a large sun-filled window and a cozy gas fireplace. The kitchen transitions seamlessly into the dining area and opens onto a sunny deck, perfect for barbecues or quiet mornings with coffee. The pie-shaped lot offers a generous, fenced backyard, complete with stairs from the deck down to a ground-level patio, perfect for gatherings or relaxing afternoons. The main floor features two bedrooms with brand new carpet, including a spacious primary bedroom with a walk-in closet. The fully finished lower level offers excellent in-law suite potential, complete with a rec room, two additional bedrooms, a modern 3-piece bath with oversized shower, and a laundry area. Additional highlights include an attached single-car garage, ample parking, and proximity to CFB Trenton (20 minutes), Highway 401 (just 5 minutes), St. Theresa Secondary School, Hillcrest Park, and Hillcrest Community Centre. Whether you're a growing family, downsizing, or seeking a move-in-ready home in a desirable location, this property truly has it all. (id:35762)
Citygate Realty Inc.
72 Allness Road
Brampton, Ontario
This stunning brand-new Brampton home comes with a 5% rebate for first-time buyers plus a 7-year Tarion warranty, offering 3 spacious bedrooms, each with its own private ensuite. Enjoy 9 ft ceilings on the main floor, a separate living and family area, and a modern kitchen with brand new appliances. This home offers a separate entrance to the basement, perfect for future rental or in-law suite potential. Backing onto no homes for added privacy, with space to park 3 cars (including a garage). Just steps to the Cassie Campbell Community Centre, Starbucks, top-rated schools, parks, and transit. Ideal for families seeking space, comfort, and convenience in one of Brampton's most desirable locations. (id:35762)
RE/MAX Excellence Real Estate
1126 Westview Terrace S
Oakville, Ontario
Welcome To 1126 Westview Terrace A Rare End-Unit Freehold Townhouse In One Of Oakville's Most Desirable Communities, Surrounded By Top-Ranked Schools, Scenic Trails, And A True Family-Friendly Atmosphere. This Home Is Not Only About Location Its About The Incredible Investment That Has Gone Into Making It Move-In Ready. Backing Directly Onto The Greenery Of Sixteen Hollow Park And Steps To Sixteen Mile Creek, You'll Enjoy Unmatched Privacy And A Natural Retreat Right Outside Your Door. Major Features & Upgrades Professional Basement Waterproofing System With 20-Year Warranty An Upgrade For Long-Term Protection. Fully Finished Basement With 2 Additional Bedrooms, Ideal For Family, Guests, Or Home Office Space. Anti-Animal Attic Insulation + Rafter Vents For Energy Efficiency And Enhanced Ventilation. Whole-Home Drinking Water Filtration System For Healthy, Clean Water. Oversized Backyard & Side Yard Transformation Professionally Landscaped With Modern Interlock, New Grass, And Privacy-Enhancing 3-Year-Old Cedar Trees. Two Sleek Sunshade Gazebos (Installed) For Stylish Outdoor Living. New Fence For Added Privacy And Security. Upgraded Interior Finishes Throughout, With Recent Renovations Showcasing True Pride Of Ownership. Parking For 4 Vehicles (1 Garage + 3 Driveway Spots), Rare For A Townhouse. Lifestyle Flooded With Natural Light From Large Windows On All Sides, Every Room Feels Bright And Welcoming. The Functional Yet Open Layout Makes The Home Ideal For Both Family Life And Entertaining. Step Outside To Your Private Backyard Retreat Or Explore Nearby Trails, Parks, And The Charm Of Oakville Living. If You're Searching For A Bright, Private, And Move-In-Ready Home In A Top-Tier Location, 1126 Westview Terrace Is A Rare Opportunity You Don't Want To Miss. (id:35762)
RE/MAX Real Estate Centre Inc.
2014 - 55 Elm Drive W
Mississauga, Ontario
Well-maintained unit, exceeding 1,000 sq ft, in the highly coveted Tridel Condo. This spacious unit offers stunning, unobstructed views that captivate throughout the entire space. As a resident, indulge in the exceptional amenities that redefine luxury living, including an exercise room, games room, guest suites, fully equipped gym, indoor pool, and sauna. The building also features a party/meeting room, a rooftop deck garden, a comprehensive security system, and squash/racket and tennis courts. BBQ enthusiasts will appreciate the facility that allows grilling, and the ample visitor parking enhances convenience. Notably, residents can enjoy private movie screenings in the exclusive media room. Added bonus: both hydro and Rogers are included in the offerings. Experience unparalleled comfort and amenities at Tridel Condo. (id:35762)
Homelife Landmark Realty Inc.
309 - 3079 Trafalgar Road E
Oakville, Ontario
Brand New Corner Unit 2-bedroom, 2-bathroom, tranquil Pond View, 1 parking in North Oak Tower by Minto in the heart of Uptown Core, Oakville. Offering 740 sf thoughtfully designed living space plus a private pond-view balcony to meet all your needs for style, comfort and convenience. The modern, open-spaced kitchen boasts quartz countertops, large island and B/I SS top branded appliances, connecting the sun-filled bright living and dining room. 9-feet ceiling. Enjoy high quality craftsmanship, in-suite laundry and ample closet space, along with 1 parking and 1 locker. On site fully-quipped fitness centre, yoga studio, co-working lounge, 24-hour concierge service. The best of Urban living! Steps to parks /trials, shopping and top-rated schools. Perfect location for all the amenities. Ideal for professionals, downsizes, or small families seeking convenience, comfort, modern and quality life! (id:35762)
Jdl Realty Inc.
2 Severin Street
Brampton, Ontario
Absolutely Stunning Sun-Filled Corner Lot Home Featuring a Stone & Brick Exterior with Double Door Entry! Offers Separate Living & Dining Rooms with Pot Lights, Hardwood Flooring on Main & Large Windows Throughout. Bright Family Room with Gas Fireplace Overlooks the Backyard. Modern Kitchen with Built-In Stainless Steel Appliances, Ceramic Flooring, Extended Cabinetry, Full Backsplash & Walk-Out to a Fully Fenced Yard with Shed, Gazebo & Sprinkler System. Hardwood Stairs Lead to 4 Spacious Bedrooms Upstairs Primary with 4 Pc Ensuite & Walk-In Closet, Second Bedroom with Private 3 Pc Ensuite, Third & Fourth Bedrooms Share a 3 Pc Bath. Finished Basement with Separate Entrance, 2 Bedrooms, Full Kitchen, Bathroom, Living Area & Separate Laundry. Freshly Painted & Includes a Security System. Driveway Fits 5 Cars Plus 2 in Garage True Pride of Ownership! (id:35762)
RE/MAX Realty Specialists Inc.
2446 Poplar Crescent
Mississauga, Ontario
One Of A Kind 3 Bedroom Raised Bungalow With 2 Bedroom Basement Apartment In South Mississauga. Tens Of Thousands Spent On Upgrades. Renovated Kitchens, Bathrooms, And Various Exterior Upgrades. No Expense Was Spared. Family Friendly Neighborhood Close To Schools, Shops, And Go Transit. 200amp Service With Basement Apartment/In-Law Suite. Roof (2023) + Eaves (2019) + Furnace (2016) + AC (2017) + Windows (2016) (id:35762)
Royal LePage Signature Realty
411 - 8 Culinary Lane
Barrie, Ontario
Welcome to this stunning corner unit Condo, Located in The Turmeric Building at Bistro 6 - Culinary Inspired Condo Living. It is Surrounded By Protected Land & Community Trails In South-Barrie! This beautiful East Exposure unit Offers 1267 Sq Ft with 3 Beds and 2 Bath, 9' Ceilings, and open concept style. Many upgrades including Laminate flooring in the LV/DN area, S/S appliances, Granite counters in the kitchen and baths, modern backsplash, Pot lights, Glass Door Standing Shower in the primary bath, gas hookup behind the stove in the kitchen, and BBQ hook-up on the balcony. besides all of that, this unit is barrier-free design, one of a few available in this community. Endless Amenities are Offered Including Spice Library, Basketball Court, Yoga Retreat, Outdoor Kitchen, and Ontario's first Kitchen Library (similar to a traditional library except instead of books you get the best-in-class kitchen tools that an at-home chef needs). **EXTRAS** An absolute dream for anyone that loves to cook! This community is conveniently located minutes from the GO Station, Park Place Shopping Centre, Tangle Creek Golf Course, & minutes away from downtown Barrie & the beautiful waterfront. Photos are from when the unit was occupied. No furniture in the Unit right now (id:35762)
Ipro Realty Ltd.
411 - 8 Culinary Lane
Barrie, Ontario
Welcome to this stunning corner unit Condo, Located in The Turmeric Building at Bistro 6 - Culinary Inspired Condo Living. It is Surrounded By Protected Land & Community Trails In South-Barrie! This beautiful East Exposure unit Offers 1267 Sq Ft with 3 Beds and 2 Bath, 9' Ceilings, and open concept style. Many upgrades including Laminate flooring in the LV/DN area, S/S appliances, Granite counters in the kitchen and baths, modern backsplash, Pot lights, Glass Door Standing Shower in the primary bath, gas hookup behind the stove in the kitchen, and BBQ hook-up on the balcony. besides all of that, this unit is barrier-free design, one of a few available in this community. Endless Amenities are Offered Including Spice Library, Basketball Court, Yoga Retreat, Outdoor Kitchen, and Ontario's first Kitchen Library (similar to a traditional library except instead of books you get the best-in-class kitchen tools that an at-home chef needs). **EXTRAS** An absolute dream for anyone that loves to cook! This community is conveniently located minutes from the GO Station, Park Place Shopping Centre, Tangle Creek Golf Course, & minutes away from downtown Barrie & the beautiful waterfront. No furniture in the property at the moment. (id:35762)
Ipro Realty Ltd.
3805 - 28 Interchange Way
Vaughan, Ontario
This brand new Menkes-built 2 Bedroom Suite offers 2 Full Baths, 2 Balconies (with the unobstructed views) & *** 1 Parking *** Approx. 700 SF Interior + 141 Exterior (2 Balconies) = Approx. 840 SF of Living Space! Situated in one of Canadas top-selling master-planned communities, Festival Tower, at the heart of Vaughan Metropolitan Centre, the location is unbeatable just 300 meters from the VMC subway, a 2 minute drive to Hwy 404, and only 30 minutes by subway to the University of Torontos St. George campus. Daily conveniences are all within easy reach, with IKEA, Costco, Walmart, Vaughan Mills, Mackenzie Health (Canadas first Smart Hospital), and Canadas Wonderland all just minutes away. The vibrant community will feature over 70,000 square feet of world-class amenities including an indoor pool, basketball court, soccer field, skating rink, community park, movie theatre, in-building grocery and retail, along with music and art studios. Inside the suite, residents will enjoy built-in appliances, a sleek stone backsplash, and floor-to-ceiling windows that fill the home with natural light, creating the perfect balance of style and comfort. Designed for tomorrows professionals and families, Festival Tower offers seamless connectivity with the nearby VMC station, providing direct access to York University in just 6 minutes, as well as quick connections to Niagara University and the University of Toronto. With more than 430,000 square feet of planned retail, the community will also offer an outdoor amphitheatre, a pedestrian-friendly car-free retail promenade, and 45 acres of multi-use parks and public spaces with dining, shopping, and lifestyle services. Spread across 70,000 square feet, the developments mega amenities are designed like a mini city, with games, pools, water-themed play zones, hospitality areas, and creative spaces that appeal to residents of all ages. (id:35762)
Power 7 Realty
184 Brownley Lane
Essa, Ontario
Stunning home boasts approx. 3100 sq. ft of thoughtfully designed living space, set on a premium lot with no rear neighbors and backing on to peaceful greenspace for ultimate privacy. Sunlight pours in through the many oversized windows, creating a bright and airy ambiance throughout. The main floor impresses with soaring 10' ceilings, luxury vinyl plank flooring, designer light fixtures, a private home office and a functional mudroom with direct access to garage. At the heart of the home is a chef inspired kitchen featuring upgraded cabinetry, stainless steel appliances, granite countertops, a custom backsplash and an oversized island ideal for both everyday living and entertaining. Upstairs you will find four spacious bedrooms, each with its own ensuite bathroom, along with a well equipped laundry room for added convenience. The walkout basement and expansive backyard offers endless potential for customization to suit your lifestyle. Also included for your personal enjoyment is a newer 4 seater electric sauna for the family to enjoy. Situated in a quiet family friendly neighborhood this exceptional home blends comfort, style and space and is sure to exceed expectations. (id:35762)
RE/MAX West Realty Inc.
4 Orlon Crescent
Richmond Hill, Ontario
Welcome to South Richvale's Most Prestigious Enclave. Here's your opportunity to own an incredible 85 x 120 ft property tucked into one of South Richvale's most private and exclusive enclaves among some of the area's most refined and architecturally impressive custom estates. Beautifully landscaped and bordered by mature trees, this property offers natural privacy and an exceptional backdrop for those looking to create something extraordinary. Whether you're a luxury builder, an investor, or a homeowner with vision, this lot presents a rare chance to design and build in one of the GTA's most coveted addresses. The existing home has been meticulously cared for and offers a warm, welcoming layout with generous principal rooms ideal for moving in as-is, enhancing over time, or starting fresh with a custom build. Located in the most desirable pocket of South Richvale, this property represents possibility, pride, and prestige all in one. Updates Include Landscape, Stucco, Pattern Concrete, Irrigation System, Renovated Bathrooms, Ceramic Tiles, New Light Fixtures, Built-In Cabinets, California Shutters, Kitchen, Stainless Steel Appliances And More. Walk Up Basement With Large Windows Creating Bright Natural Light. (id:35762)
Coldwell Banker The Real Estate Centre
623 - 3 Ellesmere Street
Richmond Hill, Ontario
Great location! Near shopping. Bi-Level condo with furniture. Beautiful inside and outside for the building. Quiet and relaxing. Nice landscape like a beautiful garden yard in front of the building. Lots of visitor parking on surface. 1 underground parking ( # 57) incl. in rental. Rent including in utilities ( water, hydro, gas). 2 pcs washroom & laundry on main floor. 4 pcs bath on upper floor. Two main doors: one on Level 6 and another on level 7 access to the hallway. (id:35762)
RE/MAX Metropolis Realty
11 Claridge Crescent
Whitby, Ontario
AMAZING professionally finished backyard oasis featuring putting green, cedar gazebo, Napoleon galaxy fireplace with custom brick mantle, built-in Napoleon gas BBQ with soapstone counters, manicured gardens, interlocking patio & more! No detail has been overlooked from the inviting entry leading through to the elegant formal living & dining room with coffered ceiling & front garden views. Family sized kitchen boasting granite counters, working centre island with breakfast bar, backsplash, pantry & stainless steel appliances. The breakfast area offers a sliding glass walk-out to the backyard patio & shares a 2-sided gas fireplace with the spacious family room with bow window. Convenient main floor laundry with garden door to the backyard, closet & garage access. Upstairs offers 4 generous bedrooms including the primary retreat with his/hers walk-in closets & spa like 5pc ensuite with double vanity, glass shower & relaxing soaker tub. Luxury upgrades throughout include hardwood floors, california shutters, crown moulding, pot lighting & a fully finished basement with 5th bedroom/exercise room, rec room with gorgeous wet bar & ample storage space. This home will not disappoint & truly exemplifies pride of ownership throughout. Nested in a demand north Whitby community, walking distance to schools, parks, all amenities, transits, golf & easy hwy 407 access for commuters! (id:35762)
Tanya Tierney Team Realty Inc.
1812 - 2550 Simcoe Street N
Oshawa, Ontario
Elevate Your Lifestyle at Suite 1812 at 2550 Simcoe Street North! Discover the epitome of modern living in this well crafted 1 bedroom + Convenience & luxury with stainless-steel built-in appliances adorning the kitchen, while the multi-use den adds versatility to your space. Stunning 140 sqft balcony and located in the vibrant new Windfields area, everything you need is at your doorstep. Indulge in the convenience of a brand new Costco, Shopping Plaza, Groceries, and an array of restaurants, all within arm's reach. Plus, with ON-Tech University/Durham College, the 407 & transit options just downstairs, connectivity has never been easier. But the allure doesn't stop there. Immerse yourself in a world of luxury with building amenities designed to cater to your every need. From outdoor BBQ areas to a state-of-the-art gym, theatre, guest suites & a versatile party/meeting room, every moment spent here is infused with comfort & sophistication. Don't miss your chance to experience the pinnacle of urban living. Step into a lifestyle that exceeds expectations at Suite 1812 at 2550 Simcoe Street North! (id:35762)
Tanya Tierney Team Realty Inc.
101 Roxborough Avenue
Oshawa, Ontario
A Gem in one of Oshawa's most sought-after O'Neill neighbourhood, and she's a beauty!! Enjoy a mature tree-lined street. This Detached House has numerous updates and a Huge covered back deck. Spacious yard, Perennial gardens. As soon as you step into this home, you will feel the warmth, character, and welcoming vibes. The Kitchen has been re-designed: and has shaker cabinetry, pot lights, coffered ceiling, breakfast bar, and a w/o to a huge covered deck w/pot lights. Great for entertaining rain or shine. Enjoy Winter nights in front of the Living room gas fireplace. The Dining area is spacious. The primary bedroom, 2nd bedroom, and 4-piece bathroom (w/dble door linen/utility closet) are all located on the main floor and are carpet-free (Acacia hand-scraped engineered hardwood flooring). The Upper area is bright with natural light and has another bedroom/media room/office, a cozy nook, and a Window seat area! Plus additional storage. Full bsmt for storage. Close to Costco, transit, schools, parks, shopping, entertainment... Roof 2025, Exterior stucco 2025, Eaves trough has leaf guards. Tankless water heater 2022, Some updated windows, Driveway paved 2023, Electrical breaker 100amp. Don't miss out on this unique home.....come live here:) (id:35762)
Century 21 Percy Fulton Ltd.
81 Sedgemount Drive
Toronto, Ontario
Stunning fully renovated 3+3 bedroom, 3 full bathroom bungalow on a 47.04 x 113.13 ft lot, showcasing luxury finishes and modern upgrades throughout. Featuring a brand-new legal basement apartment with separate entrance (2 bedrooms + 1 owner-occupied area), this home offers an open-concept kitchen with quartz countertops, waterfall island, sleek modern cabinetry, pot lights, and new stainless steel appliances, all complemented by elegant hardwood floors. Recent renovations include a new driveway (2025), new furnace (2023), roof reshingled (2022), and upgraded 200 AMP panel. The outdoor space boasts a huge deck, large backyard with two storage sheds, and a workshop/garage, perfect for entertaining and hobby enthusiasts. A rare opportunity with income potential in a peaceful, family-friendly neighborhood, just minutes to Hwy 401, Eglinton GO, Centennial College, Cedarbrae Mall, parks, schools, and more ! (id:35762)
RE/MAX Metropolis Realty
723 - 36 Blue Jays Way
Toronto, Ontario
Experience upscale urban living at 36 Blue Jays Way, in the heart of Torontos prestigious Entertainment District. This beautifully designed 1+Den, 2-Bath residence offers refined finishes, functional space, and a lifestyle that blends elegance with convenience. The bright, open-concept layout is framed by floor-to-ceiling windows, filling the home with natural light and showcasing city views. The modern kitchen features sleek cabinetry, premium appliances, and a stylish breakfast barperfect for both casual dining and entertaining. The primary suite includes a spa-inspired ensuite for ultimate comfort. A spacious den, large enough to serve as a second bedroom, offers versatility for guests, a home office, or a private retreat. With two washrooms, every detail is designed for both practicality and luxury. Residents enjoy access to an array of five-star amenities, including a 24-hour concierge, state-of-the-art fitness centre, indoor pool, sauna, and elegant communal spaces. Just steps from world-class dining, theatres, nightlife, the Rogers Centre, and the CN Tower, this address places you at the centre of Torontos most vibrant offerings, while providing a sophisticated sanctuary above it all. 36 Blue Jays Way where luxury meets lifestyle. This unit must be sold (id:35762)
Century 21 Atria Realty Inc.
1807 - 57 St.joseph Street
Toronto, Ontario
Cresford 5 Star Condo Living At 1 Thousand Bay. Gorgeous Two Bedrooms Corner Unit With Unobstructed View Overlooking UoT Campus. Very Functional Layout. Huge 409 Sqf Balcony. European Appliances, Floor To Ceiling Windows, 9'Ceilings, Located Next To UoT And Steps To Bloor Street, Shopping & Subway, Soaring 20 Ft Lobby, Amenities Include Fully Equipped Gym, Rooftop Lounge And Outdoor Infinity Pool. (id:35762)
Prompton Real Estate Services Corp.
84 - 10 Birmingham Drive
Cambridge, Ontario
2.5 y old Branthaven Homes Townhouse With 2 Beds And 2 Washrooms Available as of October 15, 2025. This Beautiful Townhome Features Large Windows And 2 Balconies, An Upgraded Kitchen With S/S Appliances, Centre Island, Tile Backsplash, and Laminate Floors. Short Walk To Amenities Such As Tim Hortons, Walmart, LA Fitness, Best Buy, & Major Department Stores. Close To Highway 401. Close To Conestoga College & University Of Waterloo.Tenants To Pay All Utilities (Hydro, Water, Gas, Hot Water Heater & Hvac Rental) (id:35762)
RE/MAX Success Realty
6 Elgin Street N
Cambridge, Ontario
This exceptional property, built around 1889, masterfully blends the grandeur of its High Victorian Gothic design with modern updates and luxurious amenities. Fully renovated in 2020, the home boasts new electrical systems, flooring, upgraded windows and doors, a new roof, plumbing, and state-of-the-art kitchen and bathroom appliances. The original stone exterior has been carefully preserved, allowing the home to retain its timeless charm while offering a sleek, contemporary interior. One of the standout features of this unique home is the stone craftsmanship, which continues inside and enhances the character of the living spaces. The interior is further highlighted by a custom-designed bungaloft layout, ensuring both style and comfort throughout. The backyard is an entertainer's dream, with over $200,000 invested in 2023 transforming the space. It includes a deep, in-ground saltwater pool, professional landscaping, and upgraded composite fencing with a built-in gas BBQ line perfect for hosting gatherings in a private, tranquil setting.The homes thoughtful renovations extend to the roof, which has been spray-foamed for added insulation, ensuring year-round comfort. High 10-foot ceilings create an expansive atmosphere, inviting both relaxation and entertainment in this stunning property. The balance of historical beauty and modern functionality makes this home a truly one-of-a-kind gem. Additional updates include a 200-amp electrical service with a separate 100-amp electrical box in the garage, providing ample power for modern needs. The basement is a low-ceiling unfinished room, housing the furnace, water heater, and electrical panel, offering extra storage space for convenience. This home provides a perfect blend of old-world charm, modern efficiency, and luxurious living in an exceptional setting. **EXTRAS** Water Softener, Hot water tank, furnace (id:35762)
Realty Executives Plus Ltd
1a - 879 Wellington Road
London South, Ontario
Profitable Turnkey opportunity to own a well-established fast-casual restaurant with a strong brand, loyal customer base, and ongoing franchise support. Prime high-traffic location at Wellington Rd & Southdale Rd E, surrounded by residential neighbourhoods, schools, and major retailers. Close to Fanshawe College, Holiday Inn, and Landmark Cinemas, attracting steady student, family, and professional traffic. A proven business model in a thriving market perfect for entrepreneurs and investors alike! (id:35762)
RE/MAX Excellence Real Estate
1 - 25 Horton Street
St. Thomas, Ontario
Looking for an awesome tenant. Could it be you? Newly renovated main floor with 2 bedrooms and full bathroom (tub & shower), main-floor, eat-in kitchen with lots of cupboards and stainless steel appliances. Laundry. Historical charm with stain glass living room window, transoms, high ceilings and large windows provide lots of natural light. Walking distance to shops, restaurants, banks and schools. Water and heating included. HYDRO and internet is extra. (id:35762)
Ipro Realty Ltd.
4 Leslie Street
London North, Ontario
Artists Dream Home in Historic Blackfriars Welcome to this fully renovated residence in the heart of the sought-after Blackfriars neighborhood, where charm meets modern convenience. Just steps from the Thames River walking trails, Black friars Bridge, and picturesque Labatt Park, this home offers a unique blend of character, creativity and comfort.Inside, you'll find a bright and versatile layout featuring a sunken family room with a wood-burning fireplace, over sized windows, and walkout to the beautifully landscaped yard. The formal living boasts a large bay window and a separate dining room, while the eat-in kitchen offers garden views and plenty of natural light. The home provides excellent flexibility with a main-floor bedroom and a private upper-level bedroom complete with ensuite bath.The lower level is finished, offering additional living or studio space, and the home has been prewired for a whole-home generator and equipped with a camera security system for peace of mind. Both the house and detached garage feature durable steel roofs.A true standout is the heated and air-conditioned double car garage (24 x 27), complete with its own 100-amp service perfect for an artists studio, workshop or creative retreat. The exterior is equally impressive with professional landscaping, a large garden shed and inviting outdoor spaces.Located close to Richmond Rows vibrant shops and restaurants, this property combines lifestyle, location and limitless potential. (id:35762)
Tailor Made Real Estate Inc.
6062 Barker Street
Niagara Falls, Ontario
Incredible 4 bedroom 2 storey detached home on a 175 deep lot short walk to Fallsview Casino! High ceilings and original charm including original hardwood flooring, exposed brick, and great sized bedrooms. New roof (2022), new hardwood flooring on second floor, and new windows (2022).Fully finished basement! Great for families or as an investment property. Detached garage with separate room for extra enjoyment! Plenty of storage. Parking for 5 cars, fantastic neighbourhood close to all amenities. Great for commuters 5 minutes to the QEW Highway. R2 Zoning, great for investment opportunities. (id:35762)
Royal LePage Realty Plus
1057 Macduff Road
Highlands East, Ontario
Looking For Your Own Rustic Getaway, Offering Privacy, Space And Seclusion? 1057 Macduff Road Has It All! Don't Miss This Opportunity To Own Both A Beautiful Sprawling Acreage And A True Piece Of Area History. Part Of The Original Macduff Farm, This Property Offers 100 Acres Of Pristine, Untouched Wilderness And The Utmost Privacy. The Ideal Setting For Adventuring, Relaxing, Hunting And Foraging. Enjoy The Leeks, Berries And More That Grow Wild Here. Exploring And Accessing Your Property Is Made Easy With A Cleared Trail That Runs Throughout The Acreage. The Post And Beam Barn From The Original Farm And Has Been Converted In To The Most Amazing Accommodations. The Open Concept Main Floor Layout Is Flooded With Natural Light. The Great Room Features Soaring Ceilings And Floor To Ceiling Windows For Watching The Deer And Wildlife Right Outside. Kitchen With Centre Island Overlooks Both The Great Room And Dining Room. Main Floor Primary Bedroom With Semi-Ensuite 3-Pce Bath And Clawfoot Tub. Bonus Second Floor Loft Space Could Easily Be Converted To A Third Bedroom. Great Workspace And Storage Area On Lower Level. If You Get Tired Of Exploring Your Own Property, Access To Snowmobile And ATV Trails Is Just Minutes Away! (id:35762)
Exp Realty
750 Duncan Court
Cobourg, Ontario
Absolutely stunning all brick, bungalow on a peaceful cul-de-sac, with a large, gorgeously landscaped pie shaped lot. Amazing location in Cobourg's West neighbourhood, with parks, shopping, dining and transit options nearby. This 2 car garage, 3+1 bedroom home, features open concept primary rooms, a fully finished basement with 2nd kitchen, and a huge and manicured fully fenced yard, full of perennial gardens and mature trees. Inside you'll find a welcoming foyer, with access to the spacious 2 car garage, sun filled living and dining rooms and the large kitchen with tons of cabinet space and patio walkout to the yard with updated fencing and beautiful garden shed. 3 well appointed bedrooms including the primary with walk in closet, and a 5 piece bathroom. The lower level adds significant living space with a very spacious recreation room with gas fireplace and pot lighting, a 4th bedroom with double closet and a craft/sewing room with built in desk and cabinetry, perfect for a home office. A full 2nd kitchen is combined with the laundry for additional convenience or a second living space, as well as a 2 piece bath, utility room and wine cellar/pantry. Look no further, this one has it all, truly must be seen! (id:35762)
Tanya Tierney Team Realty Inc.
27 Barons Avenue N
Hamilton, Ontario
Boundless potential on Barons! Welcome to this charming 1,240 sqft home nestled in the heart of the family-friendly Homeside community. Ideal for first-time buyers/those looking to build equity or ready to transition from condo living, this delightful home offers space & convenience. A rare triple tandem stone driveway provides ample parking while the homes original features: hardwood flooring under carpet in the living room & several original wood doors offer timeless character. The main floor includes a bedroom, a full 4-piece bathroom, large laundry room w window & utility sink, spacious family room addition, surrounded by windows w cedar sills & accent wall just off the kitchen, that offers excellent versatility (easily transformed, if desired, into a 3rd bedroom with a walk-in closet). Optional 4th bedroom, if desired, converting the current laundry room & walk-in closet back into a bedroom as it was originally. The spacious & bright upper-level bedroom offers comfort, privacy, walk-in closet & reading nook. You will appreciate the ample storage space throughout: in the basement, under the back addition crawl space & inside the backyard shed. Key Updates Include: most windows updated by current owner, new roof shingles & plywood (2022) & leaf guards (2008), Furnace & A/C (2009) serviced annually by Shiptons; most recently in April 2025 with upgraded filter design, owned water heater & 100-amp panel. Basement waterproofed by Omni (2009) with warranty & Super Sump pump replaced (2018). Enjoy the fully fenced yard featuring a deck, storage shed & mature perennial gardens that add natural beauty. Just minutes from Red Hill Parkway, QEW & mountain access, with easy connections to public transit & the upcoming LRT. Walk to schools, parks, Centre Mall, Kenilworth Ave & bustling Ottawa Street, known for Saturday farmers markets, trendy shops & cafes. Do not miss this opportunity to own a character-filled home in a vibrant neighbourhood! Some photos virtually staged. (id:35762)
RE/MAX Real Estate Centre Inc.
Upper - 15 Sherbourne Street
St. Catharines, Ontario
2 Bedrooms With Parking! Bright, Renovated Unit! Livingroom With Hardwood Flooring & Large Window, Modern Kitchen With Stainless Steel Appliances Including Dishwasher! Primary & 2nd Bedroom With Closet Space And Large Windows. Private Ensuite Washer & Dryer! Steps To Bus Stop, Or Hop On The QEW For Easy Travel! Minutes To Amenities Including Starbucks & Walmart, Costco, Winners & Food Basics. Lots Of Nearby Parks, Recreation And Trails For Hiking/Biking Enthusiasts. (id:35762)
Kamali Group Realty
120 Davidson Boulevard
Hamilton, Ontario
Nestled on a quiet street in one of Dundas most desirable neighbourhoods, this impressive 5+2 bedroom (plus multiple dens), 5.5 bath two-storey home offers over 4,600 sq. ft. of finished living space backing onto lush green space. The primary suite extends across the entire back of the house with views of the back yard and green space. As a rare addition, each bedroom has access to an ensuite bath. Designed with family living and entertaining in mind, the home features a beautifully renovated kitchen, adorned with Wolf and Sub-Zero appliances, that flows seamlessly into the expansive principal rooms. The fully finished lower level adds incredible versatility with additional bedrooms and recreation space. Step outside to a deep, private lot highlighted by a large in-ground pool, mature trees, and multiple sitting areas perfect for hosting gatherings or relaxing in total privacy. With three levels of stunningly finished space, theres room for every lifestyle whether accommodating extended family, creating dedicated work spaces, or providing the ultimate entertainment hub. This rare offering combines tranquility, privacy, and convenience in the heart of everything Dundas offers. Updates: Sump Pump battery backup (24), Smart Home Lighting (Lutron), EV Charger in garage, Pool Liner (21), Pool Lines to shed (22), Sand Filter and Pump (25). (id:35762)
RE/MAX Escarpment Realty Inc.
3358 Laurie Avenue
Lincoln, Ontario
STYLISH BUNGALOW IN PEACEFUL LAKESIDE VICTORIA SHORES COMMUNITY 3358 Laurie Avenue is a beautifully maintained FULLY FINISHED former model home, set on a 45.93 x 116.12 lot in the North end of Vineland. This thoughtfully designed home offers the perfect blend of comfort, style, and convenience for todays lifestyle. Step inside to find a bright, inviting main floor with rich hardwood flooring (2016) and California shutters throughout, creating a polished and timeless appeal. The UPDATED EAT-IN KITCHEN with extended cabinetry and gleaming QUARTZ countertops is ideal for everyday meals and entertaining alike. The main floor also features two generously sized bedrooms, including a spacious primary retreat with a walk-in closet and 4-pc ensuite, dry bar with mini fridge, second full 4-pc bath, and handy linen closet. The FULLY FINISHED LOWER LEVEL extends your living space with a third bedroom, large recreation room warmed by a cozy fireplace, a 3-pc bath, and additional linen storage. Practical touches like a second laundry area with storage, cold room, and utility space ensure functionality. Outside, enjoy your own private oasis with a newer covered deck, interlocking brick patio, and a fenced rear yard - perfect for relaxing evenings or gatherings. The attached single garage and concrete driveway add everyday convenience. Important updates include furnace & A/C (approx. 5 years old), roof (2018). Even better, enjoy the Lakefront Victoria Shores Club House ($44/mo) with spectacular views of Torontos skyline! Built as a neighbourhood venue for community activities such as Bridge, Euchre, Exercise, Pool & Snooker Clubs, Coffee Mornings, Movie Nights, and a variety of social events, its also available for private functions for Association Members. With easy highway access and just minutes to wineries & amenities, this lakeside location cant be beat. Click on MULTIMEDIA for drone photos, virtual tour & more. (id:35762)
RE/MAX Escarpment Realty Inc.
160 Elizabeth Crescent
Haldimand, Ontario
Solid, well maintained and updated bungalow on nice size lot with stunning curb appeal on a quiet street in the friendly town of Dunnvillle, includes bonus detached outbuilding. The home features two bedrooms (was a 3 bedroom design, and can be converted back), two bathrooms, a fully finished basement with extra bedroom, and sunroom at the back. Updated kitchen featuring dark cabinetry & tile backsplash, living room with modern laminate flooring and new gas fireplace in a beautiful white wood mantel (2024), dining area, bright master bedroom with gas fireplace (non operational), additional bedroom, plus 4 piece bath. Back sunporch/screen room is a bonus three season space. Downstairs includes an L shaped family rm with bar area, bedroom with egress window & a closet, two piece bath plus utility/laundry room - 100 amp electrical, newer sump pump, rented hot water tank and recently rebuilt natural gas furnace (plus central air). Basement waterproofing completed in 2009 and is still under its 20 year warranty, with no issues. Vinyl windows (2019), gorgeous front porch added in 2019 as well as updated vinyl siding the same year. Bonus outbuilding (16.5x35.5) with high ceiling (ideal for a hoist) is insulated, has concrete floor, and power as well as an automatic garage door opener. Has a steel roof that was installed in 2024. Sunroom roof also done in 2024. The rest of the roof looks in good condition. Concrete driveway, interlock stone area/walkways and lovely landscaping in the rear fenced yard. This home is move in ready and wont last! (id:35762)
RE/MAX Escarpment Realty Inc.
3 Canoe Lane
Hamilton, Ontario
4 Bedrooms and 3.5 Bathrooms, One Bedroom conveniently Located On The Main Floor with Ensuite And Walk-In Closet. Very Spacious Layout Big Family Room and Separate Living Room, 9 Foot Ceilings. Main floor Bedroom with Full Bathroom & Walk in Closet is Perfect For A Grown child or In-Law Suite. Walk-Out To Balcony From Kitchen. Master Bedroom with Walk-In Closet And Own Ensuite, 2 Cars in Garage and 2 outside on driveway. (id:35762)
Homelife/miracle Realty Ltd
19 Lampman Crescent
Thorold, Ontario
This semi-detached back split, nestled in one of Thorolds most desirable neighbourhoods, offers an ideal combination of space, comfort, and convenience. Move-in ready and finished from top to bottom, this home provides a bright and welcoming atmosphere throughout. The main floor features a well-laid-out kitchen with a gas range, flowing seamlessly into a spacious living and dining area ideal for everyday living! Freshly painted with sleek potlights and a smooth ceiling finish, the space feels modern, open, and inviting. Upstairs, you'll find three well-sized bedrooms along with a full bathroom. The lower level is a standout feature, offering a fully finished basement complete with a three-piece bathroom and the flexibility to create an additional bedroom, office, or recreation space. The backyard is fully fenced, offering a private space for relaxation, play, or entertaining. A gated parking pad adds security for your vehicle, completing a home that is ready for you to move in and make your own! (id:35762)
Royal LePage State Realty
11 Silverspring Crescent
Hamilton, Ontario
Updated 3+1 bedroom, 3.5 bath home offering over 3,000 sq. ft. +/- of total living space. The main level features a grand entrance and great room with soaring ceilings, hardwood flooring, and a gas fireplace, open to the kitchen with granite countertops, stainless steel appliances, updated backsplash, under-cabinet lighting, breakfast bar, and slow-close cabinetry. The primary bedroom includes vaulted ceilings, walk-in closet, and ensuite bath. A fully finished basement (2019) provides additional living space with built-in entertainment wall, electric fireplace, bedroom, full bath, and rough-in plumbing for a potential in-law suite. Recent updates include front doors (2025), staircase with iron balusters and refinished treads (2025), solid core shaker doors (2024), carpet (2025), modern light fixtures, zebra blinds (2025), Brazilian Cherry hardwood, and most windows replaced (2024/2025). Roof replaced in 2018 with 40-year cedar shake shingles. Additional features include main floor laundry, updated garage doors, double car garage with inside entry, and fully fenced yard with patio, gazebo, and 8x10 shed. Conveniently located to schools and access to the Red Hill, the Linc, shopping, and other amenities. (id:35762)
RE/MAX Escarpment Realty Inc.
99b Farley Road
Centre Wellington, Ontario
1275 sqft condo on the fourth floor just steps away from the elevator- Upgraded kitchen cabinets and door handles- Upgraded kitchen and bathroom quarts platform - Large island in the kitchen and pot lights in the kitchen- Upgraded kitchen and washroom taps, also includes RO system with upgraded tap matching kitchen tap (RO system is fully paid)- Laminated wood floors - Large balcony with large windows in each bedroom- Very spacious living space with ample light in the condo- Upgraded closets finished with organizers, drawers and shelves.- Additional closets providing ample storage space.- Upgraded accent wall in the living room with electric fireplace- Fully owned hot water tank- Geo-thermal heating/cooling (owner does not pay for heating/cooling)- High-quality Stainless steel appliances in the kitchen (4-piece), Stove, Fridge, Dishwasher, and over the range microwave with exhaust- 1 underground parking space, and large storage locker (8x6) - Building has a party room and visitor parking available (id:35762)
RE/MAX Metropolis Realty
40 - 4950 Albina Way
Mississauga, Ontario
Welcome to this beautifully updated, End Unit like Semi Detached, well-maintained townhome in the heart of Mississauga! This 3-bedroom,3-bathroom gem offers a perfect blend of comfort and convenience. Step inside to discover a bright, open-concept living and dining area with new engineered wood flooring, large windows that flood the space with natural light. The kitchen provides ample space for your culinary needs. Retreat to the spacious primary bedroom and ensuite bath. Recent upgrades include new engineered wood flooring on the main floor living room, new hardwood flooring on all stairs (basement and 2nd floor),Pot lights throughout the house. Enjoy outdoor living on your private patio, ideal for summer BBQs. With easy access to major highways, public transit, top-rated schools, Square One, and dining, this home is perfect for families and professionals alike. Great Central Location And Quite Neighborhood. AAA+ Tenants, no smoking, no pets. 2 parking included. Home can be provided furnished. Please contact LA for details. (id:35762)
Royal LePage Signature Realty
314 - 1490 Bishops Gate
Oakville, Ontario
Stylish & Inviting One-Bedroom Suite featuring a bright, open-concept layout combining the kitchen, dining, and living areas, perfect for both living and working. Enjoy quality laminate flooring, convenient in-suite laundry, and French doors that open to a private balcony overlooking the courtyard. The community offers ample visitor parking and access to a clubhouse with a party room and gym. Ideally located near the new Oakville Hospital, shopping centers, and scenic walking trails. Includes one underground parking space and a storage locker for added convenience. (id:35762)
RE/MAX Aboutowne Realty Corp.
100 Snowood Court
Toronto, Ontario
Beautiful 5 bedroom house two floor 2 kitchen, 2 washrooms. Separate entrance to basement close to shopping, & schools. No Smoking& No Pets. (id:35762)
RE/MAX Premier Inc.
2292 Eighth Line Line E
Oakville, Ontario
A Home That Blends Luxury, Comfort & Opportunity! Welcome to a rare bungaloft on a 242' deep ravine lot - where timeless elegance meets modern convenience. With over 4,600 sq. ft. of finished living space, this home is not only a family retreat but also a fantastic investment opportunity, featuring a separate entrance, second kitchen in the basement, and multiple living areas perfect for rental income or multigenerational living. Inside you will find soaring ceilings, a gourmet kitchen, a spa-inspired primary suite, hand-selected marble floors, fully renovated washrooms, designer light fixtures, fresh paint, and a high-efficiency tankless heater. Step outside to your outdoor oasis enjoying an oversized deck with two seating areas & gazebo, a thriving veggie garden, and breathtaking ravine views for unmatched privacy. Located in prestigious Iroquois Ridge North, steps to top schools, parks, trails, rec centres, and shopping - this is truly the complete package: luxury living + investment potential! (id:35762)
RE/MAX Success Realty
110 Foster Crescent
Brampton, Ontario
Beautiful, well maintained 3 bedroom townhouse with 1 bedroom finished basement, including 3pc washroom. Home features a family friendly layout with open concept living and dining areas with walkout to backyard. Modern kitchen includes stainless steel appliances and lots ofcupboard space. Solid wood stairs leads to 3 large rooms. The master bedroom features 4 pcs semi ensuite and walk in closet. Laminate floor throughout. Basement includes one bedroom, with potential for a second bedroom and spacious living area. Close to Schools, Transit, Highways, Places of worship, Parks, Shopping etc. Amenities includes Outdoor swimming pool and Children play area. (id:35762)
Sutton Group-Admiral Realty Inc.
308 - 65 Via Rosedale Way
Brampton, Ontario
Welcome to 308 - 65 Via Rosedale Way Located In The Popular Gated Community "Rosedale Village". Spacious 1+1 Bedroom. Features Include Hardwood Floor, Granite Counter, Walkout To Balcony From Living Room. Loaded With Amenities, 9 Hole Golf Course, Indoor Pool, Tennis Etc. Unit (id:35762)
Royal LePage Credit Valley Real Estate
4141 Dixie Road
Mississauga, Ontario
Becker's proudly operates as part of the world-renowned Mac's Convenience store chain. This well-established, top-notch branded convenience store is located in the rapidly growing city of Mississauga, situated in a bustling corner plaza. The store benefits from its proximity to a densely populated area with numerous residential condominiums, parks, a community center, a library, and various commercial businesses, ensuring a steady customer base. The store boasts a proven track record of strong sales, with high grocery revenue and additional income from Lotto, Bitcoin, and Beer/Wine sales with no hassles and a prime location on the main street business corridor, the store offers reasonable rent and new lease option. very easy to manage, making it an ideal family business. Additionally, the potential to introduce a vape shop presents further opportunities for the new buyer. (id:35762)
Homelife/miracle Realty Ltd
525 Quebec Avenue
Toronto, Ontario
Beautiful House In Prime Junction Area. This Bright 3 Bedroom, 2 Bathroom Home Was Recently Renovated in 2017 & Is Located On A Quiet Cul-De-Sac. Spacious Main Floor Layout With Hardwood Floors Throughout. Large Open Concept Eat-In Kitchen W S/S Appliances & Quartz Countertops. Separate Living & Family Room With Walk-Out To Backyard. Upper Level Includes 3 Large Bedrooms, An Office & 4PC Bath. Finished Lower Level With Rec Room, Laundry Room & Plenty Of Additional Storage Space. Private Treelined Backyard With Access To 1 Laneway Parking Space. Excellent Location Just Steps To Great Schools, Parks & Public Transit. (id:35762)
Royal LePage Real Estate Services Ltd.
258 Holloway Terrace
Milton, Ontario
Prime Location! Discover The Charm Of 258 Holloway Terrace In Milton, An Immaculate Heathwood Home Just Minutes From Highway 401 And GO Transit. Nestled Near The Picturesque Niagara Escarpment And Its Scenic Trails, As Well As Nearby Ski Hills, This Highly Sought-After Neighborhood Offers Both Convenience And Natural Beauty. Inside, You'll Find Stunning Hardwood Floors, Elegant Santa Fe Doors, And Luxurious Granite Countertops Paired With A Stylish Stone Backsplash. The Entertainer's Layout Is Perfect For Hosting Gatherings, While The Elegant Master Bedroom Boasts An En-Suite Bath Filled With Natural Light. This Home Is A True Gem In A Prime Location, Offering Both Comfort And Sophistication. (id:35762)
Royal LePage Real Estate Services Ltd.

