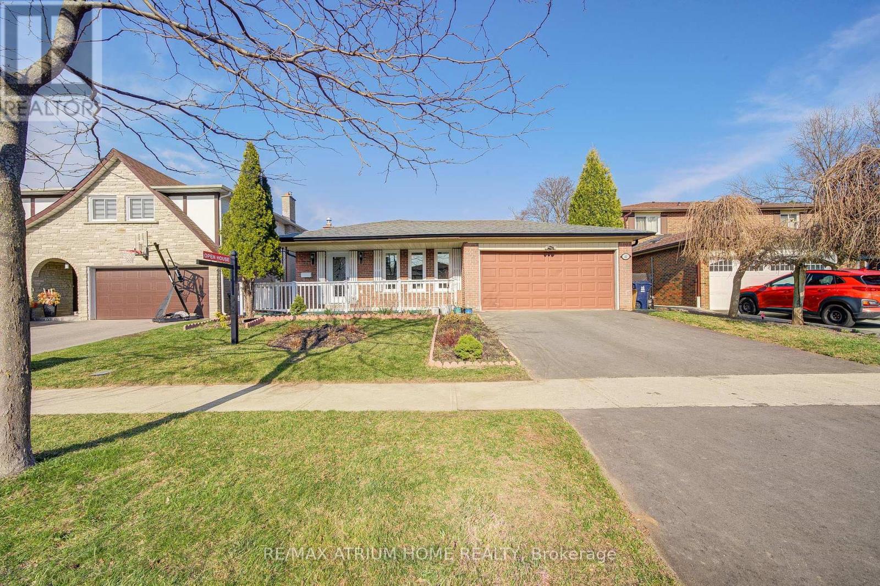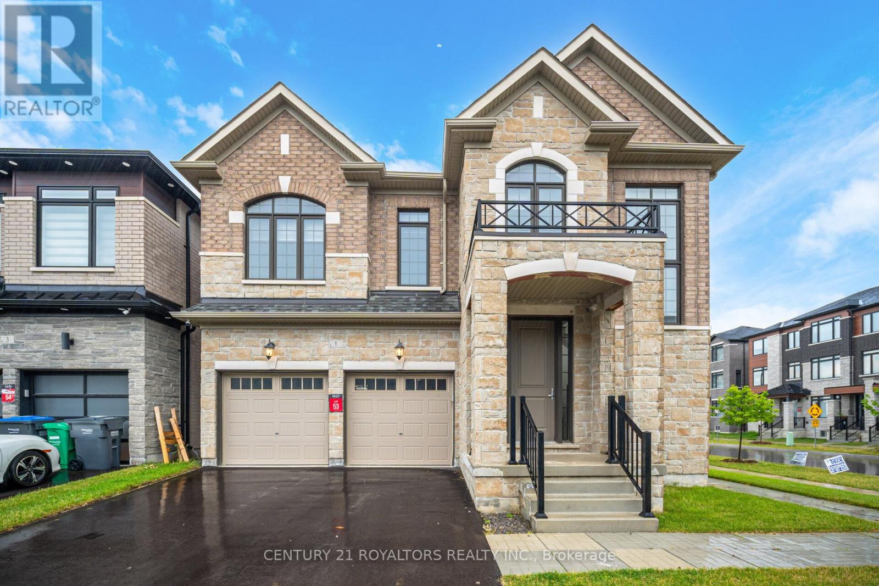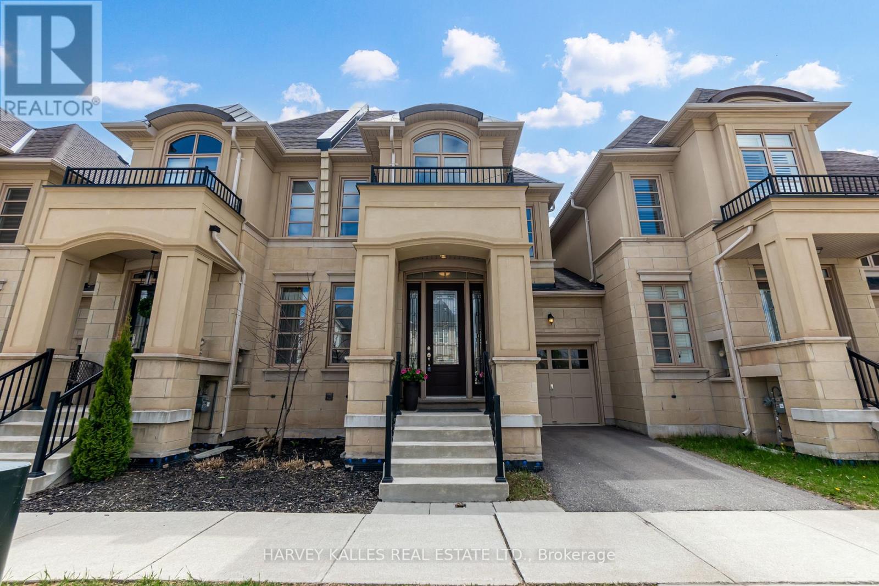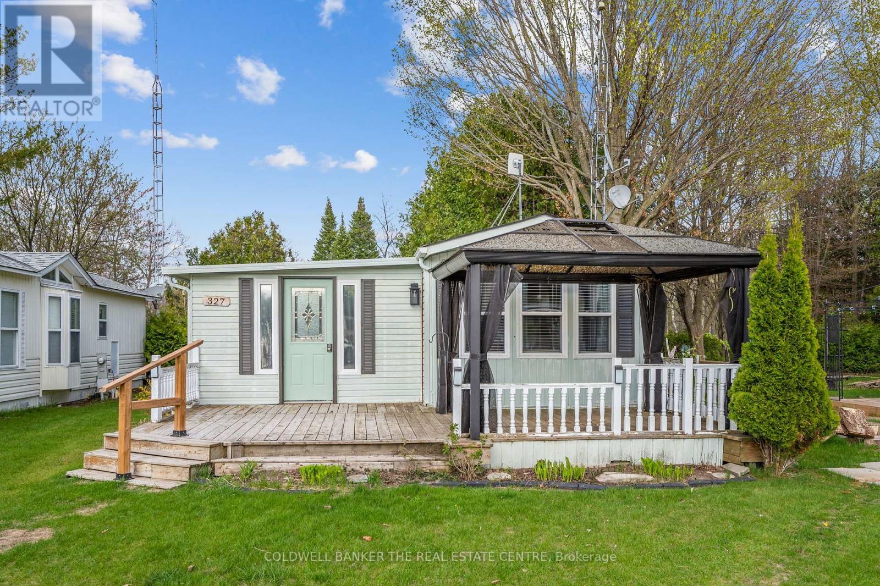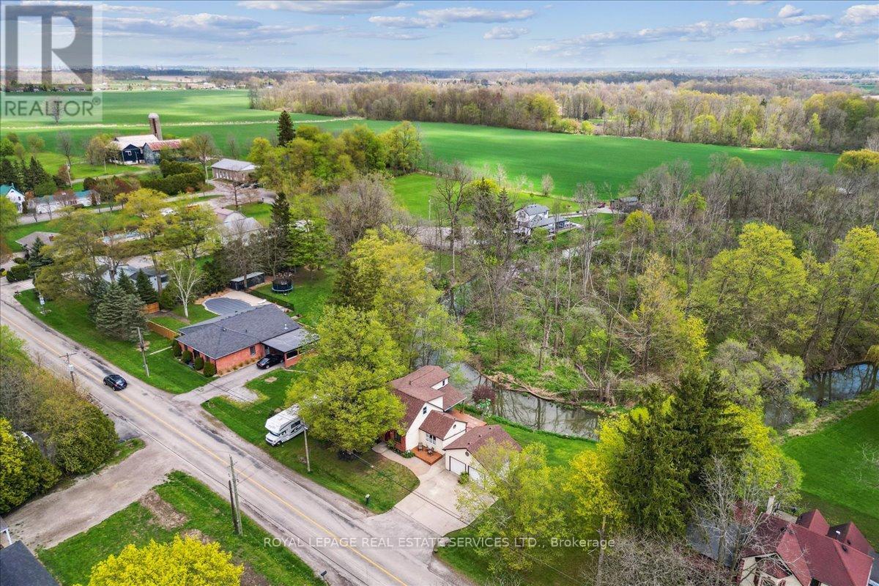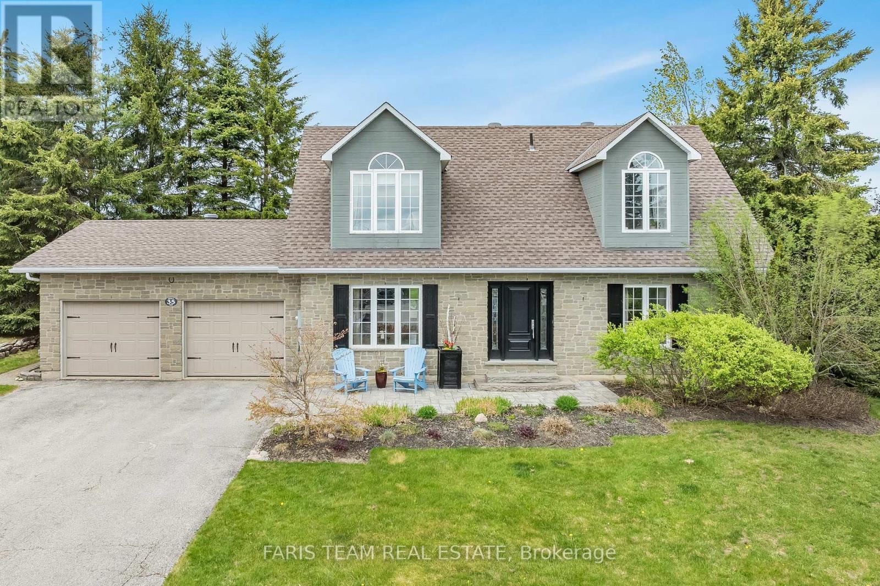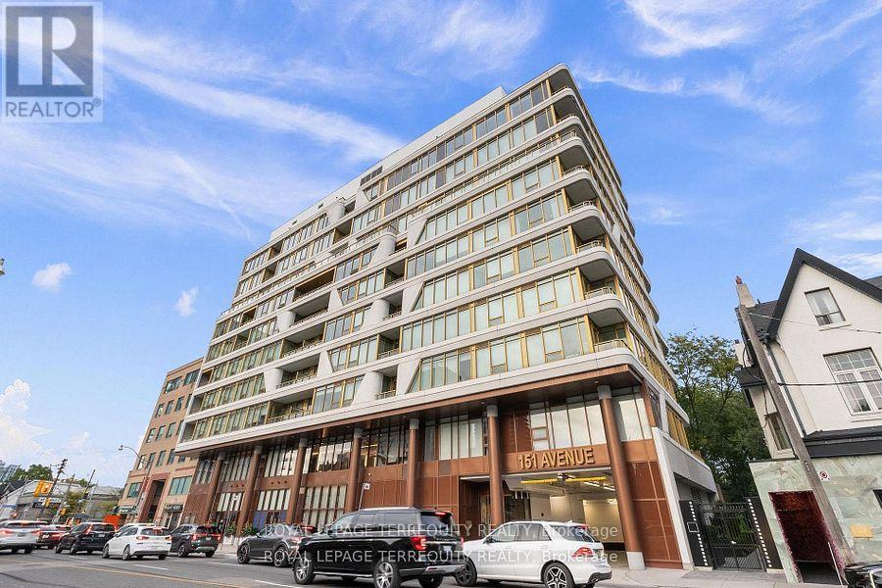38 Port Union Road
Toronto, Ontario
Bright and Spacious T/H well maintained. Located in Port Union Village Community, walking distance to Lake, water park, Beach,Trails, Go station, TTC at door step. Easy Access to Hwy 401. Shops and Schools nearby. Photos are from previous listing. (id:35762)
RE/MAX Rouge River Realty Ltd.
1002 - 350 Princess Royal Drive
Mississauga, Ontario
This condo is freshly painted. Kitchen cabinets freshly painted with new quartz counters and new bathroom quartz counter.This spacious 1 bedroom, 1 bath has a large living room and dining area. In-suite laundry. One parking spot and one locker. Nice size balcony. Great location in the heart of City Centre. Public transit and shopping close by. Party room, library, lap pool. (id:35762)
Homelife/bayview Realty Inc.
41 Davisbrook Boulevard
Toronto, Ontario
Welcome to 41 Davisbrook Boulevarda beautifully renovated backsplit on a spacious 50 x 110 ft lot in a desirable, family-friendly neighborhood. This versatile home features 3 bedrooms and 2 washrooms on the main level, plus an additional 3 bedrooms and 2 washrooms in the finished basement with a separate entrance, offering excellent potential for rental income or multi-generational living. Enjoy nearby shopping, dining, and convenient access to transit and Hwy 401, with green spaces like Stephen Leacock Park and Tam OShanter Park just minutes away perfect for outdoor activities and an active lifestyle. (id:35762)
RE/MAX Atrium Home Realty
1 Moorcroft Place
Brampton, Ontario
Welcome To This Beautifully Upgraded Corner-Lot Home, Nestled In A Highly Desirable Neighborhood And Offering Approximately 3,200 Square Feet Of Thoughtfully Designed Living Space. The Main Level Features Soaring Ceilings And An Elegant Oak Staircase, Setting The Stage For A Bright And Spacious Living And Dining Area Accented By Large, Sun-Filled Windows. The Chefs Kitchen Is A Standout, Equipped With Premium Appliances Including A Bosch Built-In Oven And Microwave, An Oversized Refrigerator, A 6-Burner Stove, Granite Countertops, A Stylish Backsplash, Extended Cabinetry, And A Convenient Servery For Extra Storage. The Adjoining Breakfast Area Walks Out To A Deck And Generous BackyardIdeal For Barbecues And Family Gatherings. A Versatile Den Or Recreation Room On The Ground Level Provides Additional Space For Work Or Relaxation. Upstairs, The Expansive Primary Suite Offers Oversized Windows, A Luxurious 6-Piece Ensuite With A Walk-In Glass Shower, And A Grand Walk-In Closet. The Second Bedroom Features Its Own 4-Piece Ensuite And Walk-In Closet, While The Remaining Two Bedrooms Share A Semi-Ensuite Bathroom. A Convenient Upper-Level Laundry Room Adds To The Homes Practical Design. Completing This Impressive Property Is A Spacious 2-Car Garage With Ample Additional Storage. (id:35762)
Century 21 Royaltors Realty Inc.
3096 Post Road
Oakville, Ontario
Unmatched Elegance Meets Luxury Living In The Coveted Preserve Community Of Rural Oakville. *2,129 sq. ft.* This Award Winning Fernbrook Executive Townhome Offers 3 Bedrooms, 3 Bathrooms, And A Seamless Blend Of Upscale Design And Everyday Comfort, With 9-Foot Ceilings And Hardwood Floors Throughout, The Sun-Filled Open Concept Layout Creates An Inviting Space Perfect For Both Relaxing And Entertaining. The English Manor-Style Stucco Exterior And Juliet Balcony Offer Timeless Curb Appeal. Inside, The Thoughtfully Designed Floor Plan Features A Formal Living Room With A Beautiful Front Facing Window, And A Combined Family and Dining Area Anchored By A Custom Gas Fireplace With An Elegant Mantle Bringing Warmth And Sophistication To The Heart Of The Home. The Gourmet Kitchen Showcases Quartz Countertops, A Beautiful Backsplash, Stainless Steel Appliances, And A Central Island With Added Seating and Storage Designed For Both Function And Style. The Main Living Area Opens To A Fully Fenced Backyard With Lush Green Grass, Offering A Private Outdoor Space To Relax Or Play. Upstairs, The Primary Suite Is A True Retreat With A Large Walk-In Closet And Spa-Like 5-Piece Ensuite Boasting His-And-Her Quartz Vanities And A Glass-Enclosed Shower. Two Additional Spacious Bedrooms Share A Modern 4-Piece Bath. Additional Highlights Include Second-Floor Laundry And Carpet-Free Living Throughout. Located In a Top-Ranked School District And Just Minutes From Parks, Shopping, Major Highways (403,407,401) GO Stations, And Oakville Trafalgar Memorial Hospital - This Home Offers Style, Function, And Unbeatable Convenience. (id:35762)
Harvey Kalles Real Estate Ltd.
327 - 285 Crydermans Side Road
Georgina, Ontario
Discover year living at Lyndhurst Park & Golf course ,a 55+ Adult Community. The Park offers a community setting with an opportunity for affordable living, a social setting & private, serene surroundings. Pride in Ownership shows with this home as you'll notice it is freshly painted throughout adding to this tranquil sunlit setting. This one plus one bedroom, one bathroom home is not only immaculate, but backs on the Black River; simply sit back and listen to the sounds of the moving water. This home offers ample outdoor areas for relaxing, BBQing, entertaining or gardening with four sheds to store all of your equipment, tools & toys. Access the back deck lead from the 3 season cedar lined sunroom. Imagine nightly sunsets from the oversize front deck under the gazebo overlooking open space. The bright open living room boasts a propane fireplace to cozy up to on cold nights , multiple windows and a walk out to the sunroom. The open concept kitchen / dining room offers plenty of counter cupboard space & includes a full size stove & fridge. The beautiful bay windows in the dining area make this space a perfect balance. Extra storage is offered with built-ins in the hallway, perfect for a pantry and broom closet.The primary bedroom has multiple windows, built in closets and drawers , a walk through to the 3 pc bathroom . The second room can be used as a bedroom or office/craft room. The 3 season sunroom has a walk out to the back deck, multiple windows & cedar lined paneling. Enjoy Access To Park Amenities, Including An 18-Hole Golf Course, Outdoor Pools, Dog Park, Trails and access to the Black River along with access to the Clubhouse With Social Activities. This home is move in ready! Monthly Landlease Rental $545.00+HST/mo Includes Rd Maint, Water & Septic. Buyer's subject to Lyndhurst Landlease transfer fee of of 5% of purchase price. (id:35762)
Coldwell Banker The Real Estate Centre
1375 Woodburn Road
Hamilton, Ontario
Welcome to this charming 3+1 bedroom, 2-bath home situated on a beautiful lot backing onto Twenty Mile Creek and offers the perfect blend of peaceful living and convenient proximity to the city. Inside, you'll find a spacious dining room ideal for group gatherings, along with a versatile main floor room that can serve as an office or a main floor bedroom, providing flexible living options. The stylish kitchen features white cabinets, quartz countertops, newer appliances, and an island; making it a great space for cooking and culinary adventures. The main floor also boasts a beautiful three-piece bathroom with a tub and a large family room with a gas fireplace; an excellent space for hosting guests. Upstairs, you'll discover two generously-sized bedrooms with good sized closets and a three-piece shower, offering comfortable private spaces. The lower level includes an additional bedroom, laundry area, and ample space for storage or a workshop. Step outside to enjoy your private backyard oasis complete with a large deck and side yard overlooking the river and lush green space - ideal for entertaining, relaxing in the hot tub, enjoying a fire or playing outdoor games. The heated detached garage adds convenience and security for your vehicles or storage needs. A shed completes the outdoor space for gardening tools. Experience the best of both worlds with this wonderful home peaceful surroundings just minutes from urban amenities. Don't miss the opportunity to make this your new home! (id:35762)
Royal LePage Real Estate Services Ltd.
35 Bridle Path
Oro-Medonte, Ontario
Top 5 Reasons You Will Love This Home: 1) Nestled in the heart of Horseshoe Valley, this prime location offers unbeatable access to scenictrails, premier golf courses, world-class skiing, and the luxurious Vetta Spa, with an exciting new school and community centre arriving in 20252) Step into elegance with beautifully designed living spaces featuring gleaming hardwood floors, intricate crown moulding, and a stylishkitchen, while a spacious mudroom with built-in storage keeps everything organized and effortlessly functional 3) Stunning backyard surroundedby mature trees, complete with a cozy fire pit, an inviting deck, and a professionally designed hardscape patio for seamless outdoor entertaining,with direct access from the kitchen, making it the perfect extension of your living space 4) The fully renovated basement (2020) adds incrediblevalue, featuring a spacious recreation room with a gas fireplace, built-in cabinetry, a dry bar with a mini fridge, a stylish bedroom with LED potlights, and a bathroom boasting heated tile flooring, quartz counters, and a sleek glass shower 5) Ample parking and convenience await with anoversized driveway accommodating six vehicles, a spacious two-car garage, and a quiet court location that offers both pr (id:35762)
Faris Team Real Estate
50 Green Meadows Circle
Toronto, Ontario
Welcome to 50 Green Meadows Circle - an exquisite contemporary masterpiece in a prestigious enclave of North York! This Sachiko-designed home has recently had a complete overhaul! Top to bottom in 2019! You will lavish in over 5,000+ square feet of exquisite living space! It is the largest and most unique model in the entire development! Upon first glance, you will notice the custom, hand-cut flagstone walkway and steps surrounded by pristine, professionally landscaped shrubbery and gardens! This home also features a Stunning, Secluded Backyard Sanctuary - perfect for relaxation and privacy! Your 1st step into this home is met by a magnificent foyer adorned with marble floors and custom, architecturally designed raised panels everywhere! Breathtaking! With gleaming oak hardwood floors throughout and striking detail in the custom-designed inlaid ceilings and walls, each room is sure to impress the most discerning of buyers! Curated with impeccable taste, you then walk into a stunning hand-built, custom, Bloomsbury Chef's kitchen with granite countertops! It contains the finest Thermador built-in appliances so you can enjoy this one-of-a-kind cooking experience!! Quoted by Brian Gluckstein himself, A Bloomsbury framed kitchen is the Rolls-Royce of all kitchens. Please see the attached Schedule for the full listing description and property features. A perfect score Home Inspection is available upon request. (id:35762)
RE/MAX Crossroads Realty Inc.
3160 Britannia Road
Burlington, Ontario
The manicured landscaped grounds and meticulously maintained property, allows you to enjoy this space with complete privacy basking in the serenity of the area. This beautifully designed custom 2 storey home offers over 5,800 square feet of livable space.Upon entry you are mesmerized by the attention to detail and designer finishes throughout, the family room has a sunken floor with Owen Sound stone on the wood burning fireplace and wood offered ceilings. This home boasts 5 Bedrooms, 6 Bathrooms. Its the prefect mix of luxury living with resort like amenities and is minutes away from private and public schools, prestigious golf courses, parks, trails, and local farms. The backyard is also ideal for entertaining large number of guests or summer pools days with a large covered back porch, hot tub, in-ground heated pool & cabana, lastly a fire pit which is great for roasting marsh mallows or taking in the beautiful sunset. Enjoy your fully finished lower level equipped with private home gym, oversized bar, expansive home entertainment area with surround sound, wine room, private office, and additional bedroom and 3-piece bathroom. (id:35762)
Keller Williams Edge Realty
40 Calmist Crescent
Brampton, Ontario
This beautifully maintained detached brick home offers 3 bedrooms +1 bedroom with finished Basement with side entrance. The perfect blend of elegance, comfort, and outdoor enjoyment. Conveniently located in Fletcher's West, close to various local amenities and schools, it is ideal for family living or as an investment opportunity. Boasting large windows that flood the interior with natural light, this lovely home features an upgraded kitchen with a stylish backsplash, pot lights, stainless steel appliances, open-concept breakfast area walkout to deck enhances the home's inviting atmosphere. Upstairs, you'll find three well-sized bedrooms, all with custom made closet and hardwood flooring. The finished basement provides additional living space, perfect for a home office, cozy retreat, or recreation area, featuring ceramic flooring throughout with newly bathroom. Enjoy outdoor living in the fully fenced backyard. Key updates include a new roof, A/C and furnace, providing comfort and long-term peace of mind. Don't miss this fantastic opportunity to own a stylish, functional home in a prime location. Ravine lot (id:35762)
Homelife/miracle Realty Ltd
309 - 151 Avenue Road
Toronto, Ontario
Welcome to Avenue 151 one of Yorkvilles most highly anticipated and ultra-exclusive boutique residences. This striking building delivers on every promise of luxury and style. Suite 309 offers a spacious, open-concept layout with sun-drenched southwest corner views and soaring floor-to-ceiling windows. The intelligently designed split two-bedroom plan ensures privacy and comfort. The primary bedroom features a sleek ensuite bath and a custom walk-in closet, while the European-inspired chefs kitchen is equipped with integrated, high-end appliances and contemporary finishes.All this, in Yorkville, the prestigious Mink Mile, and some of Torontos finest dining and shopping. Like you, its sophisticated and stylish, bold yet subtle. (id:35762)
Royal LePage Terrequity Realty



