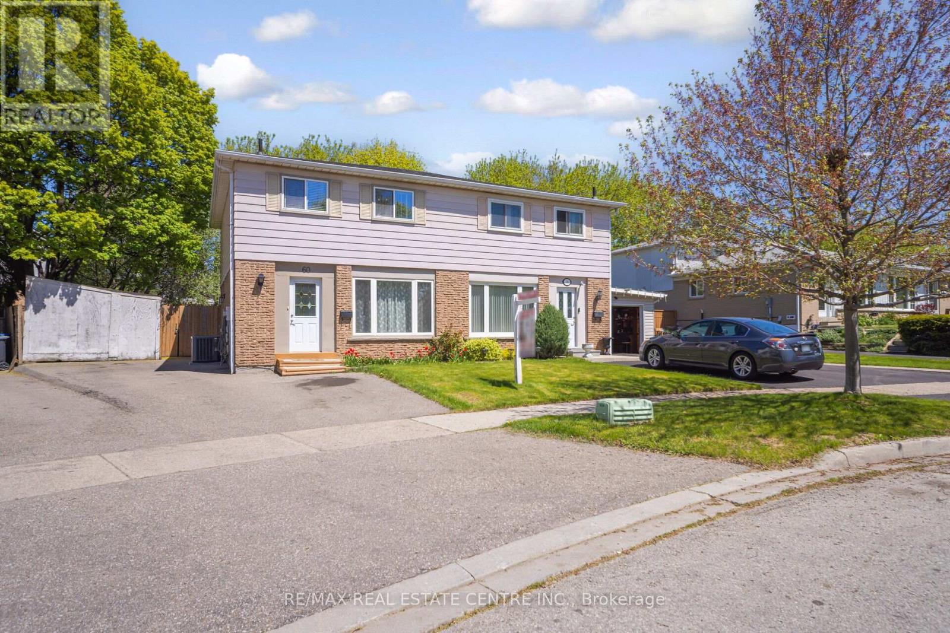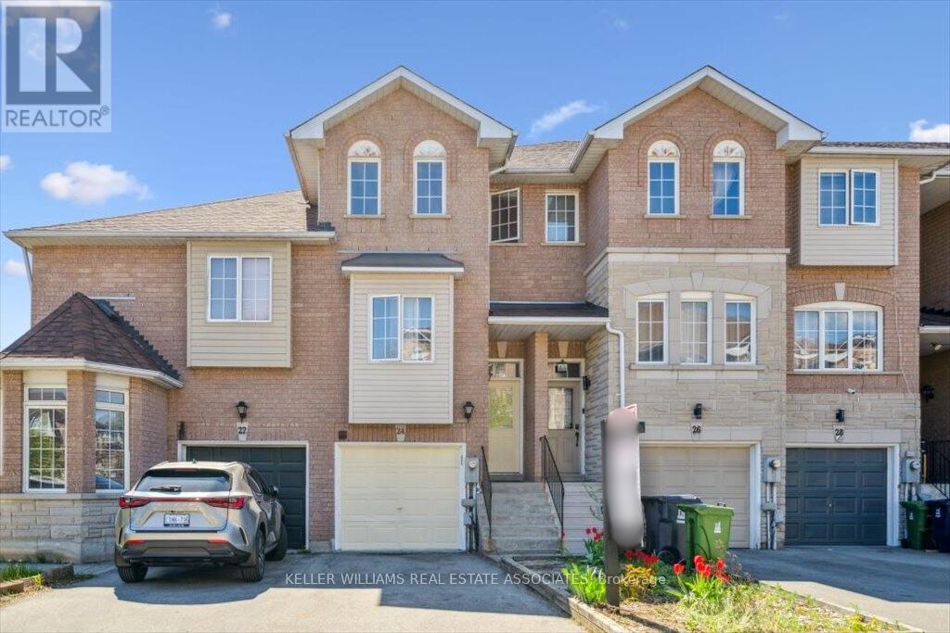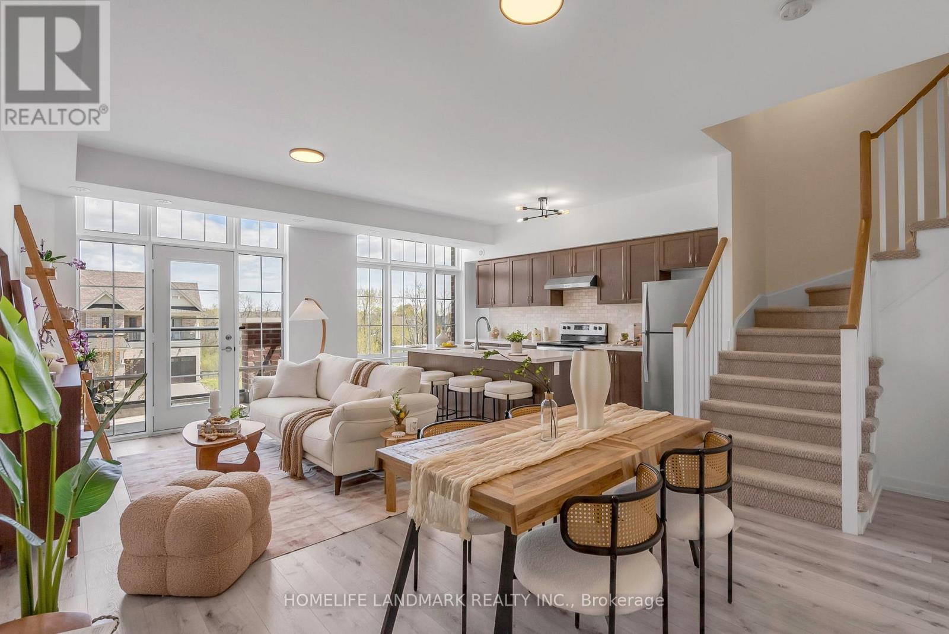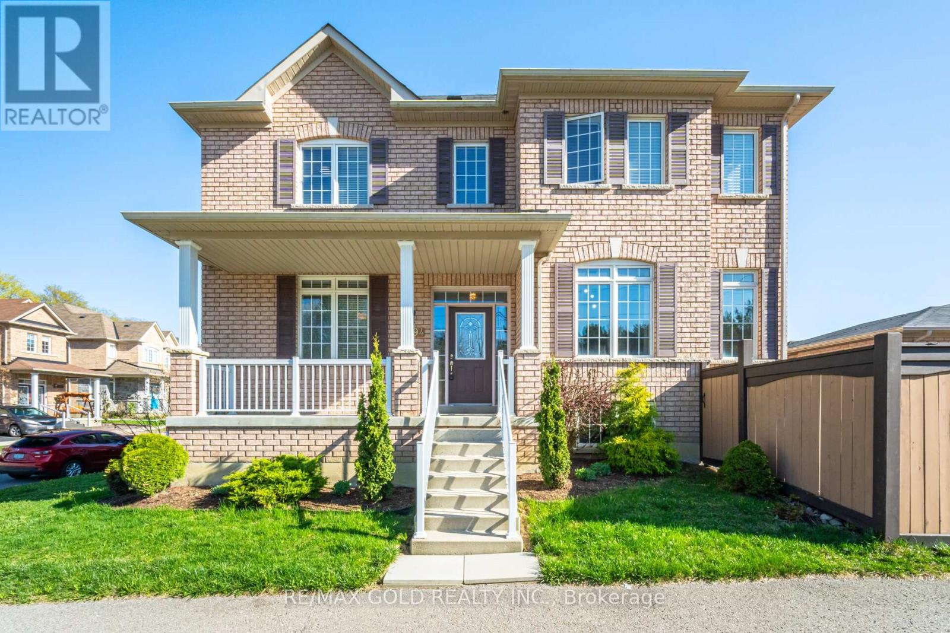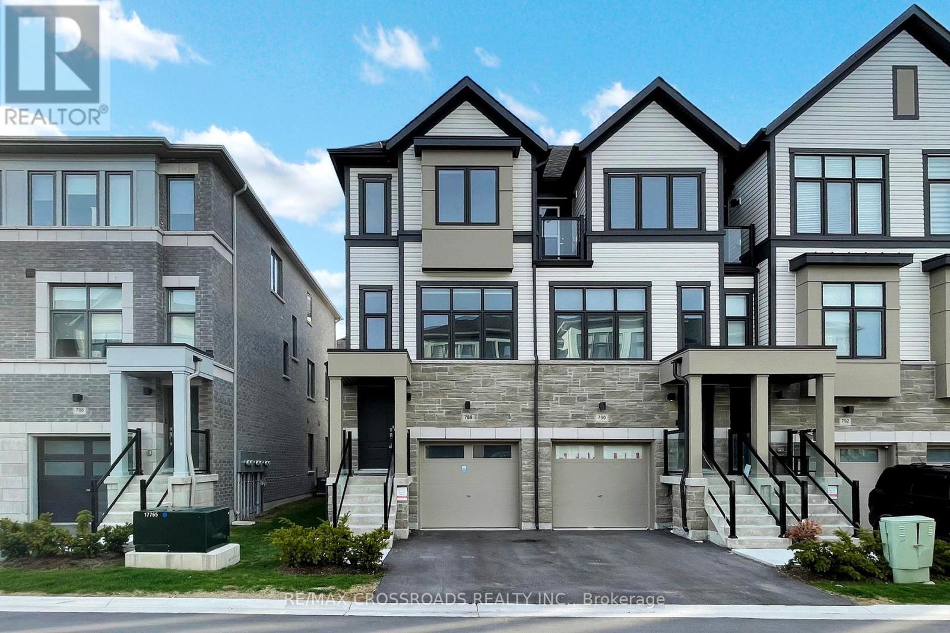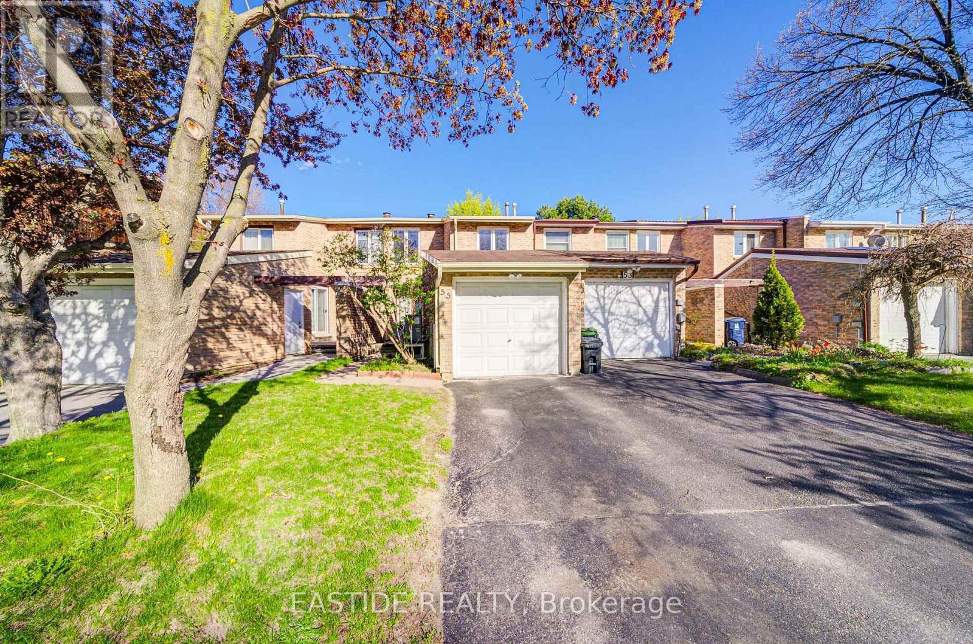8163 Harvest Crescent
Niagara Falls, Ontario
Welcome to this beautifully maintained bungalow, perfectly situated in one of Niagara Falls most mature and family-oriented communities. Offering comfort, space, and modern updates, this home is ideal for families looking to settle in a peaceful yet convenient location. Step inside to discover a bright and spacious open-concept living and dining area, flooded with natural light from large windows. The updated kitchen features sleek countertops and ample cabinetry, making it both stylish and functional for everyday living and entertaining. The main floor boasts three generously sized bedrooms, each with large windows that provide an abundance of natural light. The recently upgraded flooring adds a fresh, modern touch throughout. You'll also find an updated, spacious washroom designed for both comfort and practicality. The fully finished basement offers a large living space, perfect for a family room, home theatre, or recreation area, along with an additional bedroom and full washroom ideal for guests, in-laws, or growing families. Enjoy the convenience of a two-car garage and a location that's hard to beat just minutes from shopping centers, major intersections, and highly rated schools. Commuting is a breeze with easy access to Welland, Thorold, and St. Catharines. Don't miss the opportunity to make this stunning property your new home. Schedule your visit today you wont want to miss it! (id:35762)
RE/MAX Gold Realty Inc.
60 Chipwood Crescent
Brampton, Ontario
Perfect Starter Home In A Family-friendly Neighbourhood! Welcome To This Beautifully Updated 4-bedroom, 2-bath Home, Ideal For First-time Buyers Looking For Space, Comfort, And Value. Nestled On A Quiet Crescent In The Popular Madoc Area, This Home Sits On A Rare Pie-shaped Lot With A Wide 58' Backyard Giving You Plenty Of Room To Relax, Entertain, Or Grow With Your Family. Step Into The Bright, Renovated Eat-in Kitchen With Quartz Countertops, Modern Cabinetry, Stainless Steel Appliances, And A Walkout To A Large Patio Great For Summer Barbecues And Weekend Gatherings. The Open-concept Basement Offers A Cozy Rec Room With Pot Lights And Potential For A Private Side Entrance Perfect For Guests, A Home Office, Or Future Rental Income. You'll Love The Upgraded Bathrooms, Stylish Oak Staircase, Durable Laminate Flooring, Vinyl Windows, And Energy-efficient Features Like A High-efficiency Furnace, Central Air, And An Updated Electrical Panel. Enjoy Your Fully Fenced Backyard With Mature Trees, A Handy Garden Shed, And Space To Park Three Cars. Walk To Nearby Schools, Parks, And Century Gardens Rec Centre, With Easy Access To Highway 410 For Stress-free Commuting. This Move-in-ready Home Is A Fantastic Opportunity To Own In A Great Location Don't Miss Out! (id:35762)
RE/MAX Real Estate Centre Inc.
12210 Mclaughlin Road
Caledon, Ontario
Beautiful End Unit Townhome for Sale in Caledon Nearly 2,000 Sq. Ft. of Upgraded LivingWelcome to this stunning end-unit townhome nestled in one of Caledons most sought-after communities. Boasting nearly 2,000 sq. ft. of bright, open-concept living space, this home is ideal for families or professionals looking for comfort, elegance, and functionality.Step inside to 9-foot ceilings and a seamless main floor layout featuring a modern kitchen with upgraded cabinets, marble countertops, stylish backsplash, stainless steel appliances, an oversized island, and a full-size fridge. Perfect for entertaining, the kitchen flows naturally into the dining and family areas.The upper level offers three generous bedrooms, including a peaceful primary suite, while a main-floor office provides an ideal space for remote work or study. Upgraded foyer tiles, plush bedroom carpeting, and large windows throughout add both warmth and natural light.Enjoy the convenience of a double-car garage and a deep driveway with parking for four. Located minutes from Mayfield Road, McLaughlin Road, and Hwy 410, with top schools, parks, and shopping nearby.Dont miss this opportunityperfect for first-time buyers or those ready to upgrade their lifestyle. (id:35762)
Yes Realty Inc.
M24 - 24 Mount Dennis Drive
Toronto, Ontario
Welcome to this beautifully maintained 3-bedroom townhome, perfectly located in a quiet, family-friendly neighbourhood close to everything you need! With easy access to top-rated schools, parks, public transit, shopping, and major commuter routes, this home is ideal for families, professionals, and first-time buyers alike.The bright, open-concept main floor features a modern kitchen with ample counter and cabinet space, flowing into a spacious living and dining area great for everyday living and entertaining. Upstairs, you'll find three cozy bedrooms with ample closet space, including a primary suite with its own private ensuite with storage, creating a comfortable and peaceful retreat. The finished basement offers versatile space that can be used as a rec room, home office, gym, or another bedroom. With low monthly maintenance fees, this property provides a budget-friendly, low-maintenance lifestyle in a well-managed complex. Commuters will love the location just minutes to Highway 400, 401, the GO Train station, making your daily travel a breeze. (id:35762)
Keller Williams Real Estate Associates
417 - 1 Whitaker Way
Whitchurch-Stouffville, Ontario
Welcome to Upscale Townhome Living in the Heart of Cardinal Point. Experience modern elegance in this rare and sought after Bristol model, offering 2 bedrooms, 2 bathrooms, and 2 parking spaces, a unique find in this community! This pristine urban style home features 9 ft smooth ceilings, open concept living, and premium upgrades throughout.The bright and spacious main living area is thoughtfully designed for comfort and functionality. It offers a generous layout that seamlessly connects the living, dining, and kitchen spaces, along with a convenient 2 piece powder room and access to a balcony, extending your living space outdoors. The stylish kitchen features an oversized Caesarstone island with breakfast bar, marble backsplash, undermount sink, stainless steel appliances, ample cabinetry space, and updated lighting. Upstairs, you'll find two well proportioned bedrooms, laundry, and a beautiful main bath featuring a double vanity. Up top, features an expansive private rooftop terrace, equipped with electrical outlets and a BBQ gas line, making it ideal for hosting, relaxing, or enjoying stunning sunsets and unobstructed views. Located in a vibrant family friendly community within walking distance to restaurants, shopping, schools, bike trails, and a splash pad, plus plenty of visitor parking. Don't miss the chance to live in your dream home. (id:35762)
Homelife Landmark Realty Inc.
214 Stephen Street
Richmond Hill, Ontario
Renovated four large bedroom detached home, Ideally located in the prestigious North Richvale neighborhood. Featuring a bright open-concept layout, elegant hardwood flooring throughout, and a gourmet kitchen. Main-floor laundry adds modern convenience. Step outside to a private backyard oasis complete with a newer oversized deck, ideal for relaxing or entertaining. Situated in a well-established community just minutes from top-rated schools, premier shopping, scenic parks, and picturesque hiking trails with easy access to GO transit and Hwy 407 this home offers the perfect blend of suburban tranquility and urban convenience. (id:35762)
RE/MAX Realtron Realty Inc.
Century 21 Percy Fulton Ltd.
2494 Earl Grey Avenue
Pickering, Ontario
Stunning End-Unit Freehold Townhouse On A Premium Corner Lot In Desirable Duffin Heights! Welcome To This Beautifully Maintained Home, Proudly Cared For By Its Original Owners. Nestled On An Oversized Premium Corner Lot, This Home Offers Exceptional Space And A Thoughtfully Designed Layout. Step Inside To A Bright And Airy Main Floor Featuring 9-Foot Ceilings Adorned With Elegant Crown Mouldings. The Open-Concept Design Is Enhanced By Scraped Solid Oak Hardwood Floors, Creating A Warm And Inviting Atmosphere. A Recently Painted, Sun-Filled Living Room Leads Seamlessly To A Formal Dining Area, Perfect For Hosting Gatherings. The Eat-In Kitchen Showcases Stainless Steel Appliances, Quartz Countertops, A Stylish Backsplash, Extended Cabinetry, A Double Sink With A Modern Faucet, And A Walk-Out To A Large Deck Ideal For Relaxation And Entertaining. Upstairs, The Spacious Primary Suite Boasts A Walk-In Closet And A Luxurious 4-Piece Ensuite. The Separate Garage Provides Added Convenience, While The Unfinished Basement Is A Blank Canvas Awaiting Your Personal Touch - Complete With A 3-Piece Rough-In Bath And Large Egress-Style Windows, Offering Endless Possibilities. Unique Feature for Townhouse Having Up To 3 (Three) to 4 (Four) Car Parkings! Located In A Quiet, Family-Friendly Neighbourhood, This Home Is Just Minutes From Major Highways (401 & 407), Shopping Centers, Pickering Golf Club, Greenwood Conservation Area, And The Scenic Duffin Heights Forest & River Trail. Don't Miss This Incredible Opportunity To Own A Home In One Of Pickering's Most Sought-After Communities! Whether you're a growing family, a professional couple, or a savvy investor, this home offers the perfect blend of comfort, space, and future potential. Enjoy peaceful morning walks through nearby nature trails or host unforgettable gatherings on your private deck. With top-tier amenities, transit schools!! This is more than just a home, it's a lifestyle!! Act fast, homes like this rarely last!!! (id:35762)
RE/MAX Gold Realty Inc.
788 Kootenay Path
Oshawa, Ontario
"Welcome to 788 Kootenay Pathway, Oshawa a Gorgeous Corner End Unit 3-Storey Townhome in the highly sought-after Symphony Towns on Harmony! This exceptional home boasts 4 spacious bedrooms and 4 bathrooms, offering the perfect blend of style and functionality for families or savvy investors.The main floor is a showstopper with sleek laminate flooring, pot lights, and a sun-drenched living area featuring a large front-facing window. The modern kitchen is a chefs dream, showcasing granite countertops, ample prep space, and a charming wooden balcony an ideal spot to relax and enjoy summer breezes.The ground-level space offers incredible potential for rental income, adding to its investment appeal. Situated in a prime location, this property is close to public transit, Hwy 401, Ontario Tech University, Durham College, Costco, shopping centers, the Go Station, and so much more .Don"t miss the chance to own this perfect combination of luxury, convenience, and opportunity. A must-see!" (id:35762)
RE/MAX Crossroads Realty Inc.
61 Eastgate Circle
Whitby, Ontario
Nestled in one of Whitby's most sought-after, family-friendly communities in Brooklin, this stunning 3-bedroom, 3-bathroom home is being offered for the very first time. A rare opportunity to own a proudly maintained original-owner property. From the moment you step inside, you'll appreciate the thoughtful design and natural flow. The bright, cozy living area with 9-foot ceilings offers a warm and inviting space perfect for both relaxing and entertaining. Upstairs, you'll find three generously sized bedrooms, ideal for growing families or those looking to upsize. Step outside to your beautifully landscaped backyard oasis. A peaceful and private retreat that comes to life in spring and summer, perfect for morning coffees, evening gatherings, or simply unwinding in nature. Located just minutes from schools, parks, transit, shopping, and every essential amenity, this home blends everyday convenience with the charm of a tight-knit, vibrant neighbourhood. Don't miss your chance to make this exceptional Brooklin home yours! - Honeywell thermostat (2025), new roof (2024), brand-new furnace (2025), Cold Storage. (id:35762)
Keller Williams Advantage Realty
55 Ambercroft Boulevard
Toronto, Ontario
Rarely Found Spacious Freehold Townhouse In Highly Demand Area, Bright and Functional Layout. 4 Bedrm Home Boosting Large Eat In Kitchen W/O To Fully Fenced Private Yard, New Painting Throughout ,Located in a Quiet Family Neighbourhood Close To Ttc, Park, Shopping Centre, Hwys. Walking Distance To Top-Rated David Lewis P.S.& Dr. Bethune C.I. (id:35762)
Eastide Realty
193 Wedgewood Drive
Toronto, Ontario
Welcome To This Spectacular Custom Built Home! 50ftx219.2ft Beautiful Lot in High Demand Area. Quiet Street At Family Friendly Neighbourhood. Gourmet Kitchen W/State-Of-The Art Appliance&Big Pantry! Large Library With Custom Cabinet! Huge Skylight! The Spacious Primary Suite Featuring Custom Walk-in Closet and Balcony. Finished W/O Basement With Impressive Wet Bar with Access To A Backyard Oasis! (id:35762)
Eastide Realty
38 Bevdale Road
Toronto, Ontario
**Truly Stunning**Exquisite Custom-Built Home with ----This Home offers a Contemporary Design, Blending Functionality for your family's Modern Lifestyle with Stylish Interiors that epitomize the Latest Trends in Modern Living***Prepare to be Enchanted by Refined Sensory Delights on a Journey of your family's ultimate Comfort***A Welcoming-Soaring Ceiling Foyer & Seamlessly connects a Main Floor, Sophisticated-Office with an Accent wood trim, Large south exposure window & Featuring an Spacious/Open Concept Floor Plan, Elegance & Opulent Interior Finishes Throughout----Featuring Generously-sized Living & Dining Rooms with a Gas Fireplace, Creating an Airy & Happy Atmosphere & Chef's European Style Kitchen with a Centre Island and Built-in Appliance and Sleek Kitche Cabinet, Breakfast area combined---Seamlessly connets a Functional Family Room, Perfect for Family Relaxation and Friden Gathering**The Primary Suite is a private retreat with a modern---H-E-A-T-E-D ensuite. All Bedrooms have Own Ensuite. The Lower level is designed for ultimate comfort and entertainment, offering a spacious-massive/open concept reacreation room, wet bar and W/up to backyard. (id:35762)
Forest Hill Real Estate Inc.


