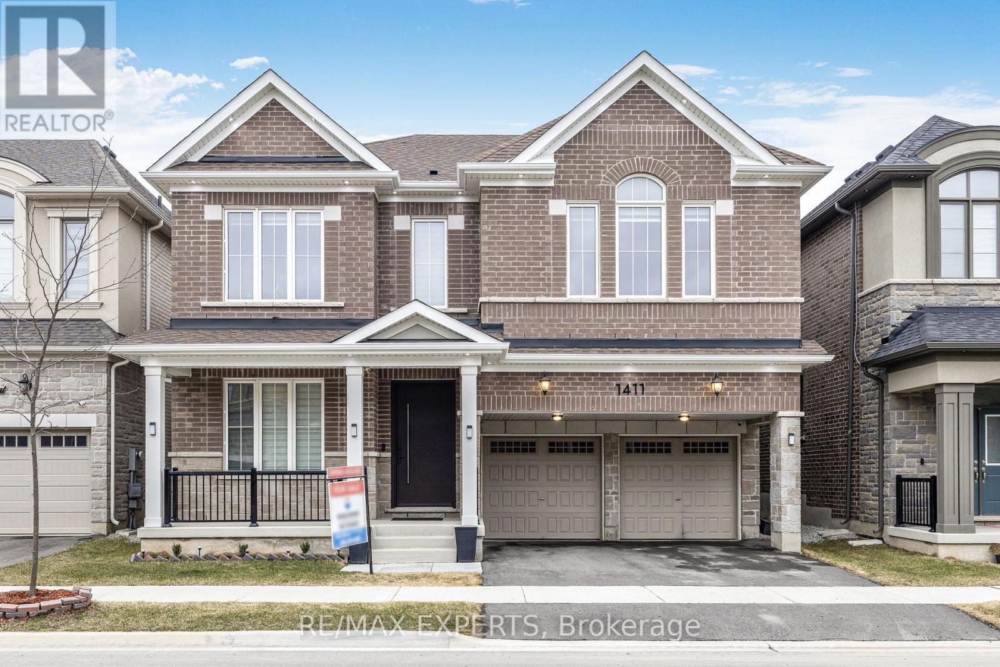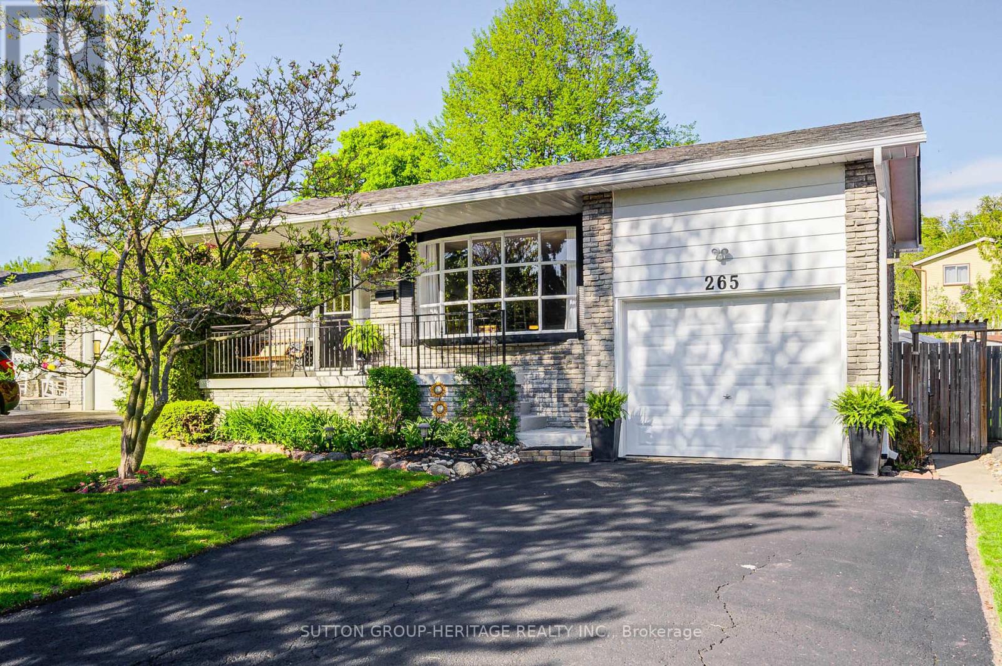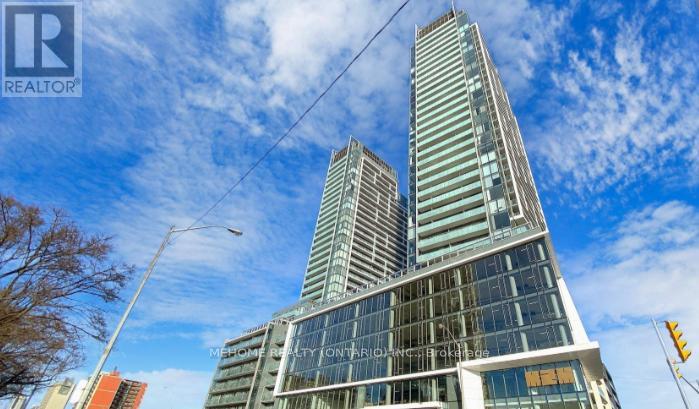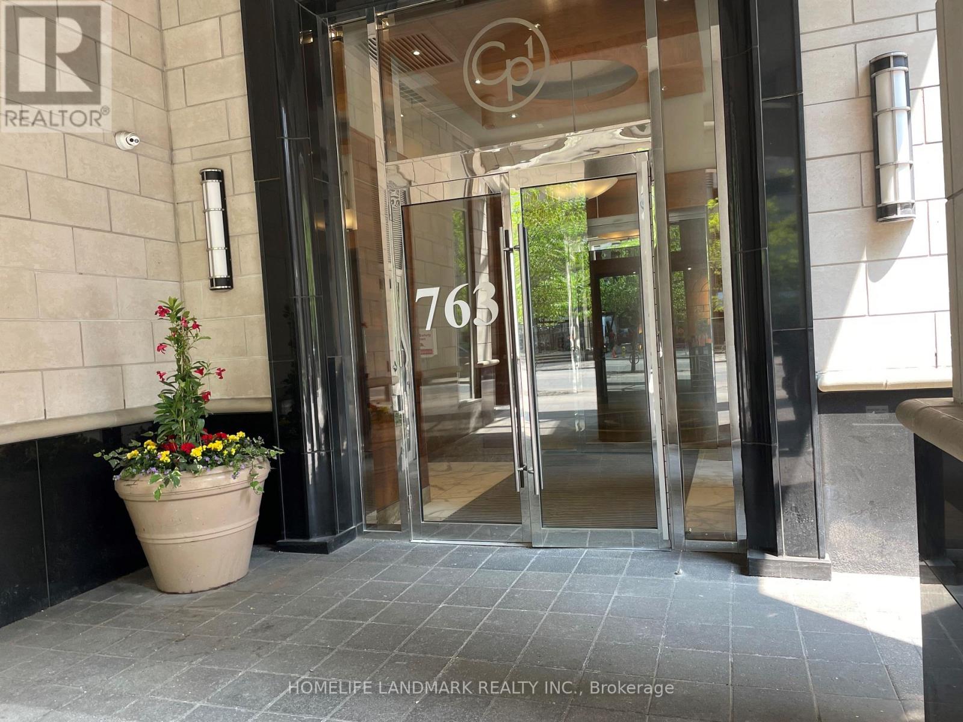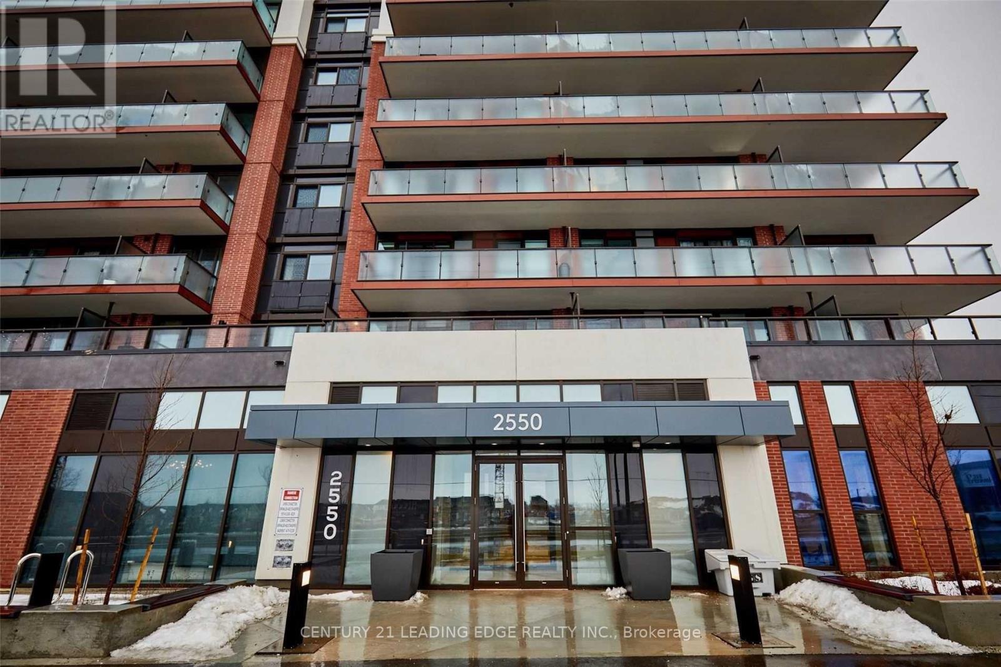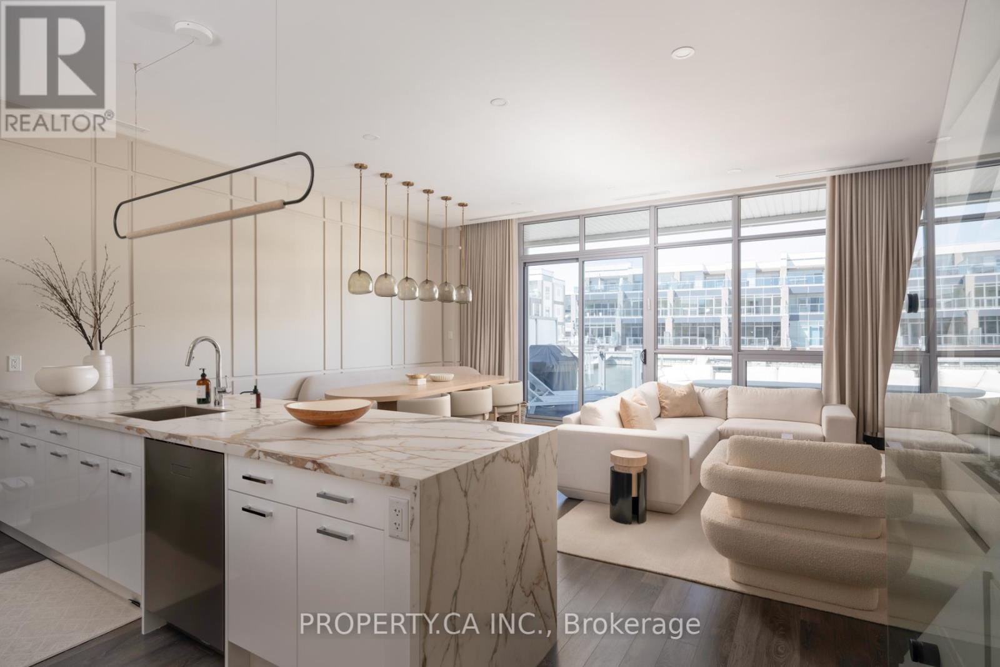1028 Hardy Way
Innisfil, Ontario
3200 Square Feet of Luxurious Living Space in This Absolutely Stunning Brand New 4 Bedroom & 4 Bathroom Detached Home * Perfectly Situated On A Premium Ravine Lot With No Sidewalk And Rare Dual Backyard Access On Both Sides * Captivating Curb Appeal With A Timeless Brick Exterior Paired With An Upgraded Double Door Entry That Sets The Tone For Whats Inside * Flooded With Natural Light, The Bright And Airy Layout Is Enhanced By Oversized Windows Throughout * Thoughtfully Designed True Open Concept Main Floor Is An Entertainers Dream * Soaring 10Ft Ceilings On Main & 9Ft On Second Floor Create A Grand, Expansive Feel * The Heart Of The Home Is A Premium European-Inspired Kitchen Featuring A Custom Backsplash, Extended Cabinetry, Elegant Tile Finishes, And State-Of-The-Art GE/Café Appliances * A Large Centre Island Seamlessly Connects To The Inviting Family Room With Gas Fireplace A Perfect Blend Of Functionality And Warmth * Engineered Hardwood Floors And Sleek LED Pot Lights Add Sophistication Across Key Living Areas * Powder Room Elegantly Upgraded For A Polished Finish * 8Ft Doors On Main Level Elevate The Space With A Luxurious Touch * Upstairs, Every Bedroom Enjoys Ensuite Access * The 2nd Bedroom Boasts Its Own Private Ensuite, While The Remaining Bedrooms Share A Stylish Jack & Jill Bath * The Lavish Primary Suite Is A True Retreat, Offering A Large Walk-In Closet And A Spa-Inspired 5PC Ensuite Complete With Freestanding Tub & Frameless Glass Shower * The Basement Offers Exceptional Future Potential With Rough-Ins For A Washroom & Kitchen, Along With A Layout Perfectly Suited For A Future Separate Entrance Or In-Law Suite * All Major Mechanical Systems Have Been Thoughtfully Upgraded For Maximum Efficiency & Peace Of Mind * Located In A Sought-After, Family-Friendly Neighbourhood Surrounded By Parks, Trails, Schools & All Amenities * Still Covered Under Tarion Warranty * Functional, Elegant & Absolutely Move-In Ready A Must See That Truly Stands Out! (id:35762)
Homelife Eagle Realty Inc.
5 Independence Drive
Toronto, Ontario
PRIDE OF OWNERSHIP ORIGINAL OWNER SINCE 1958!This turn-key, all-brick 3+1 bedroom bungalow is a rare gem, lovingly maintained by its original owner and loaded with thoughtful upgrades. From the moment you arrive, youll notice the exceptional curb appeal and separate garage, ideal for additional storage or future workshop potential.Step inside to a bright and spacious layout featuring a newly renovated eat-in kitchen, separate living and dining rooms, and an oversized primary bedroom with custom built-in closet. The third bedroom offers a walkout to a covered deck, leading to your own private backyard oasis complete with an inground poolperfect for entertaining or relaxing on summer days.Downstairs, discover a fully finished in-law suite with separate entrance, large eat-in kitchen with centre island, open-concept living/dining area, modern 3-piece bathroom with glass shower, and vinyl flooring with pot lights throughout. With 2 separate laundry facilities, 200 amp electric service, and all major mechanics updated, this home is truly move-in ready with income potential or multi-generational living in mind.Location is unbeatable: a 6-minute walk to the GO Train and Community Centre, plus easy access to parks, schools, public transit, and shopping. Dont miss your chance to own this exceptionally well-cared-for home that offers versatility, lifestyle, and long-term value. A must-see! (id:35762)
RE/MAX Crossroads Realty Inc.
1411 Lobelia Crescent
Milton, Ontario
Welcome to modern luxury in this nearly-new, 3-year-old home! Offering over 3400 sq ft on a Premium 43' Lot in Milton's desired community of Walker. Originally a 5-bedroom and 4-bathroom home, A custom 8-foot door introduces you to a welcoming foyer with 24x24 polished porcelain tiles. The sun-drenched living room, with pot lights and a large window, effortlessly connects to the dining room and butler's pantry, providing an exceptional layout for hosting and entertaining. The expansive kitchen is a chef's dream, with premium built-in appliances, including a smart refrigerator, upgraded soft-close cabinetry, and a stylish backsplash. An adjacent spacious breakfast area offers a convenient walk-out to the lush backyard, perfect for enjoying outdoor moments. The great room, with a gas fireplace and large windows, provides a comfortable and inviting atmosphere for relaxation and gatherings. The second floor presents five generously sized bedrooms, including a primary retreat with an oversized Primary bedroom, separate his-and-hers closets, and a luxurious five-piece ensuite bathroom. The remaining four well-proportioned bedrooms and two additional full bathrooms, along with the convenience of second-floor laundry, create an ideal family sanctuary. The unfinished basement boasts larger windows and is rough-in ready, a blank canvas ready for your personal touch and design. This home offers everything a large family could desire; seize this exceptional opportunity! (id:35762)
RE/MAX Experts
265 Viewmount Street
Oshawa, Ontario
Spacious 4-Level Home with Income Potential in a Sought-After Oshawa Neighbourhood. Welcome to this beautifully updated, versatile 4-level home offering exceptional space, functionality, and charm in one of Oshawa's most desirable and quiet neighbourhoods. This home features up to 4 bedrooms and multiple living areas, making it perfect for families or those who love to entertain. Upper Level : Three bright and wonderful bedrooms. Main Level: A spacious living and dining area with a great kitchen overlooking the lower level family room. Lower Level: A huge family room with a walkout to the backyard, plus a comforting sitting room that can easily be converted back into a bedroom. Basement Level: A large recreation room and an additional room perfect as a bedroom, office, or even a private suite. With a separate entrance, the basement offers income potential or in-law suite possibilities. Enjoy beautiful natural light throughout the home, especially through the large bow window in the living room. Step outside to your private backyard oasis, featuring a heated pool, pergola, and inviting landscaping, perfect for relaxing or entertaining in the summer months. The charming front porch is ideal for enjoying peaceful evenings. Located just minutes from schools, shopping, Ontario Tech University, Durham College, and with easy access to Highway 401, this home offers convenience and comfort. Recent upgrades and updates throughout add even more value to this move-in-ready property. Don't miss the opportunity to live in this flexible, functional, and beautifully maintained home in one of Oshawa's best family-friendly neighbourhoods! (id:35762)
Sutton Group-Heritage Realty Inc.
Lph7712 - 55 Cooper Street
Toronto, Ontario
**Clear View**Rarely Offered** Luxurious 3 bedroom, 3 bathroom lower penthouse suite with STUNNING lakeview, located on the 77th level of Sugar Wharf built by Menkes, completed in 2024. Enjoy breathtaking views of the skyline, CN Tower and Lake Ontario from the balcony. This bright and spacious unit features a highly desirable split-bedroom layout with double primary ensuites, each bedroom has its own private bathroom. Desirable 9Ft ceilings, floor-to-ceiling windows, and a sleek modern kitchen equipped with premium Miele built-in appliances and quartz countertops. Amenities are truly a must-see, featuring one of the largest gyms in the city, "UNITY" Fitness, which includes Aerobic studio, Spinning Room, Basketball Court and indoor lap pool. Other features include landscaped outdoor terrace with BBQs, social lounge, three theatres, music room, party room with kitchen and bar, and an indoor hammock lounge. WiFi is available in all amenity areas. Walk to Union Station, Farm Boy, Loblaws, LCBO, George Brown College, St. Lawrence Market, and Sugar Beach. Direct access to future PATH underground network. 93 Walk Score and 96 Bike Score. (id:35762)
Forest Hill Real Estate Inc.
N1002 - 7 Golden Lion Heights
Toronto, Ontario
Location! Location! Welcome To M2M Condo! The Bright And Stunning Premium 1Bed + Den + 1Bath Unit With Large Balcony To Enjoy The Weather. The Den Can Be Used As Bedroom. The Unit Offers A Spacious Functional Layout With High-End Finishes. An Excellent Walking Score With Enjoy Access To Amazing Amenities And Outdoor Pool. Walking Distance To Finch Station, H Mart(Coming To Groud Floor), Restaurants, Park, School, Hwy, Many Retail Shops And Much More! There's So Much To See And Do Here That You Really Do Have To Live Here To Get It. Must See!!! (id:35762)
Mehome Realty (Ontario) Inc.
885 Baylawn Drive
Pickering, Ontario
Offers anytime!! Check out the Video Tour of this Executive Retreat! Welcome to the pinnacle of luxury living perfectly positioned on a premium street, backing onto the tranquil protected Baylawn Drive Ravine. This distinguished residence offers an unparalleled blend of elegance, comfort, and natural serenity, designed for those who appreciate fine craftsmanship and refined living. Step into your private sanctuary, where a heated inground pool with a built-in hot tub is nestled among lush trees, accompanied by the soothing sounds of nature. The breathtaking ravine views provide the perfect backdrop for relaxation after a demanding day. From the moment you enter, the grand floating staircase sets the tone for this meticulously designed home. The open-concept layout is both inviting and functional, with formal living and dining areas that offer the perfect setting for hosting executive gatherings.The gourmet chef's kitchen overlooks the ravine and features high-end appliances, custom cabinetry with new Quartz counters (2025) and a walkout to a private balcony ideal for morning coffee or evening cocktails. The Primary bedroom is complemented by a brand new ensuite with soaker tub, seamless glass walk-in shower and double vanity. The executive main floor office is located away from the hustle of the household and could be a sixth bedroom. The lower level has a finished walkout basement designed for both entertainment and extended living. This space is perfect for movie nights, billiards, or quiet relaxation. Additionally, it offers a spa room with a sauna, full bathroom and yoga area plus a room overlooking the forest perfect for a second office or extra bedroom. (id:35762)
RE/MAX Rouge River Realty Ltd.
4801 - 763 Bay Street
Toronto, Ontario
A One-of-a-Kind Opportunity to Own a 2 Bedrooms Unit at Luxurious College Park in the Heart of Downtown Toronto. Corner Unit with Fantastic View of Lake and City. 9' Smooth Ceilings. Locker on Same Floor. 24Hrs Concierge and Great Facilities Including Swimming Pool. Underground Path to Subway and 24/7 Supermarket. Steps to U of T, Toronto Metropolitan University, Eaton's Centre, Waterfront, Financial District, Hospital. City Hall, Restaurants, Shops, Entertainment and more. (id:35762)
Homelife Landmark Realty Inc.
1911 - 2550 Simcoe Street N
Oshawa, Ontario
Beautiful New Condo In Heart Of Windfields Community! Modern Kitchen With Quartz Countertops, Backsplash & Built-In S/S Appliances. Unobstructed Eastern Exposure With Floor To Ceiling Windows & Juliette Balcony. Tons Of Amenities For Your Enjoyment & Convenience, Including An Outdoor Dog Park, Gym, Games Room, Dog Wash & So Much More! Just Minutes To Durham College & Ontario Tech University As Well As 407 Hwy. Walking Distance To Transit, Costco, Riocan Mall & Many Restaurants. (id:35762)
Century 21 Leading Edge Realty Inc.
6 - 5 John Pound Road
Tillsonburg, Ontario
Step into a world of effortless luxury with this stunning 1+1 bedroom home, where modern design meets easy living. The main floor welcomes you with an inviting family room that seamlessly flows into a chic, upgraded kitchen, complete with extended height cabinets, sleek quartz countertops, stainless steel appliances, and a breakfast bar peninsula perfect for casual dining. Whether you're enjoying a meal in the cozy dining area or stepping out to the deck for alfresco dining, this home offers flexibility for every occasion. Ideal for hosting, the main level also includes a stylish 2-piece guest bathroom, while the primary bedroom serves as your personal retreat with a spa-like 3-piece ensuite featuring a glass-enclosed shower. Daily chores are a breeze with convenient main floor laundry and direct access to the single garage. The excitement continues downstairs in the beautifully finished lower level, featuring oversized windows that flood the space with natural light, recessed lighting, and a spacious rec room ready for relaxation or fun. An additional bedroom and a luxurious 4-piece bathroom complete this versatile space, perfect for guests or extra living quarters. This home is the ultimate blend of modern luxury and low-maintenance living in the sought-after Mill Pond Estates. Dont miss your chance to live the easy, stylish life! (id:35762)
Real Broker Ontario Ltd.
91 Aurora Street
Hamilton, Ontario
With cute-as-a-button curb appeal, this delightful property is nestled at the foot of the escarpment on a quiet street a dream for outdoor enthusiasts who love cycling, hiking, and walking trails. Offering both convenience and character, just steps from public transit and boasts a spacious driveway with ample parking. Inside, the lovingly maintained home features an inviting living area that seamlessly flows into an oversized dining room & well-appointed kitchen. Two cozy bedrooms, one of which includes a staircase leading to an attic space an excellent opportunity to create a teen retreat, or home office with your finishing touches. The spa-like washroom is a standout! The spacious mudroom/laundry room offers easy access to the fully fenced private backyard. This space is thoughtfully designed with a generous oversized closet, perfect for storing bicycles and other essentials. The location is unbeatable within walking distance of the GO Station, St. Joes, Hamilton General Hospital, Corktown Park, Rail Trail Dog Park, the Escarpment Rail Trail, downtown, and a diverse selection of fantastic foodie restaurants. This charming home offers the perfect blend of character, comfort, and location ideal for those seeking an active lifestyle with urban conveniences nearby. (id:35762)
Royal LePage State Realty
3651 Ferretti Court
Innisfil, Ontario
Welcome to 3651 Ferretti Crt! Waterfront Luxury at Its Finest. Experience resort-style living in this fully furnished, impeccably remodeled 3-storey townhouse located in the exclusive Ferretti Island enclave at Friday Harbour Resort. This rare offering features 3 spacious bedrooms and 4 spa-inspired bathrooms, delivering the ultimate in comfort and sophistication.Step inside to discover a stunning open-concept layout, thoughtfully designed with custom-built furnishings and lavish finishes throughout. The heart of the home is a chef's dream: a bespoke kitchen equipped with top-tier stainless steel appliances, porcelain countertops, and seamless flow into the main living and dining areas. Expansive terraces on every level invite you to enjoy indoor-outdoor living with breathtaking lake views as your everyday backdrop. Whether you're sipping morning coffee or hosting summer soirées, every space is designed to impress. Wake up to the tranquil sounds of water and enjoy the luxury of your own private boat slip with direct access to Lake Simcoe. Entertain on your spacious waterfront deck or explore the array of resort amenities including a world-class marina, championship golf course, scenic nature trails, and the vibrant boardwalk filled with dining and entertainment options. Just bring your suitcase and get ready for an incredible summar, lake side! This exceptional home is ready for you to move in and make every season unforgettable. Resort living starts now! (id:35762)
Property.ca Inc.



