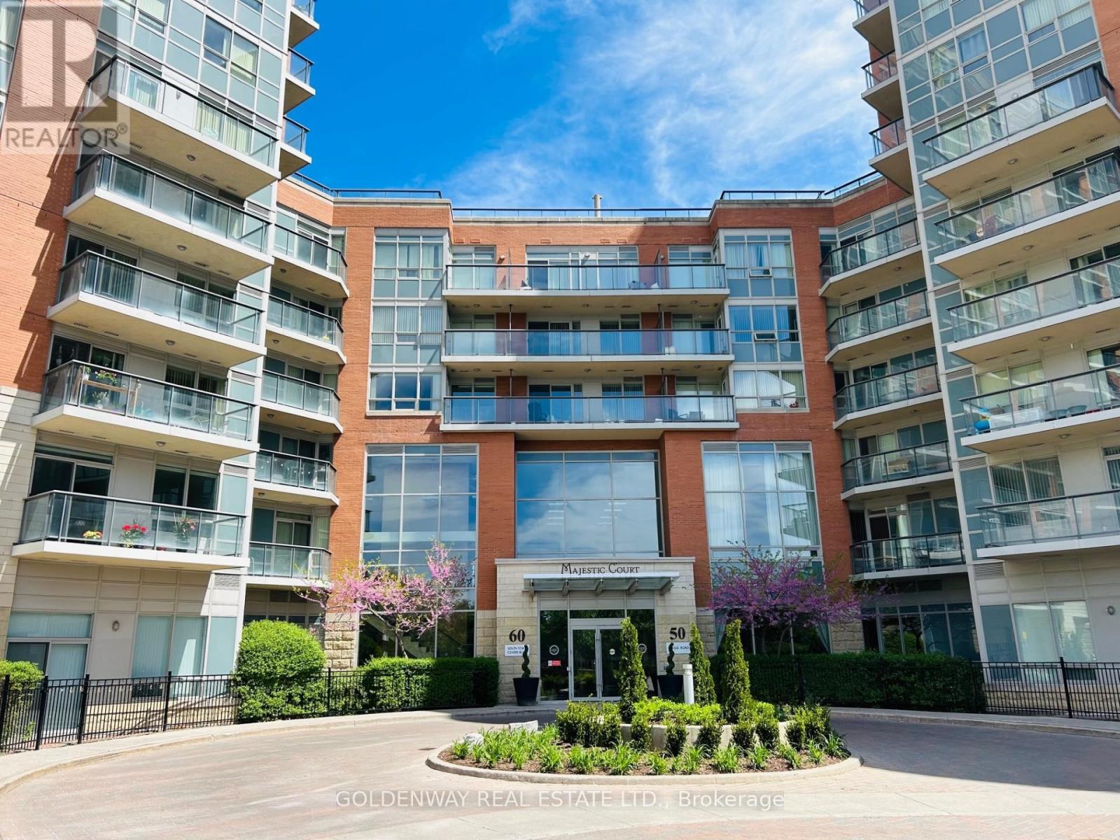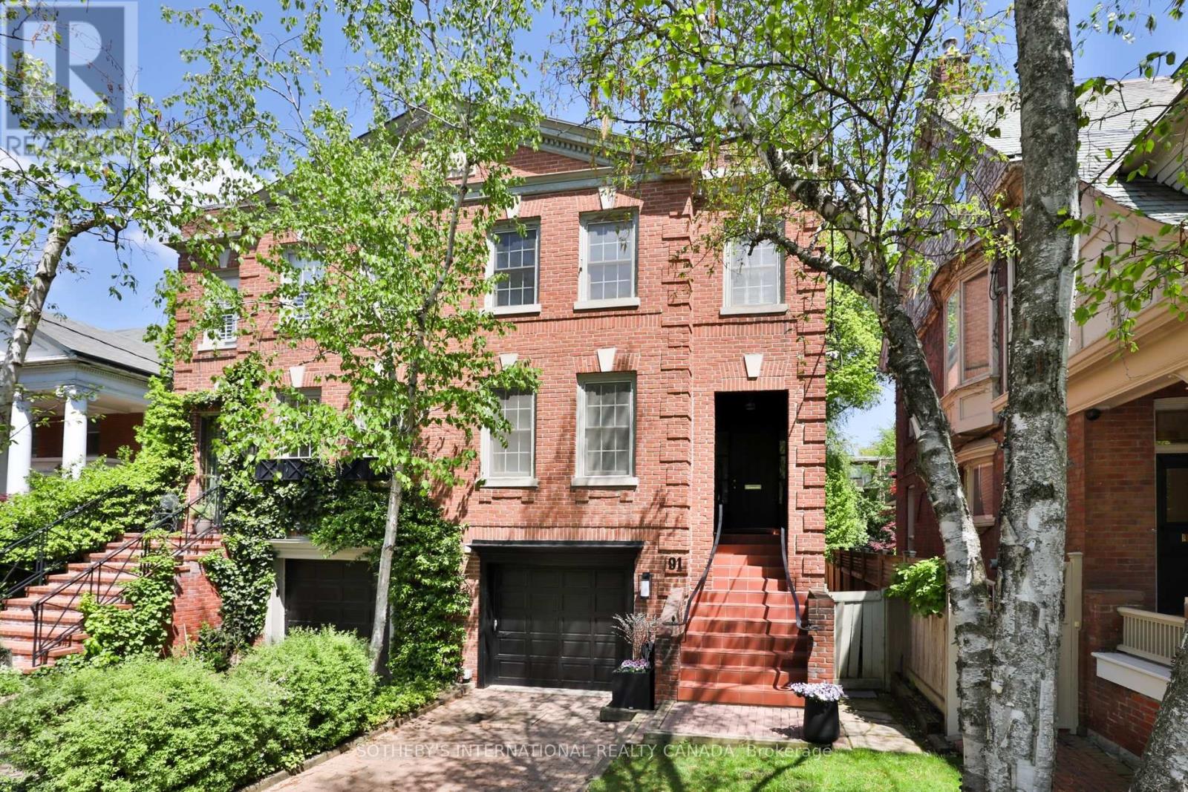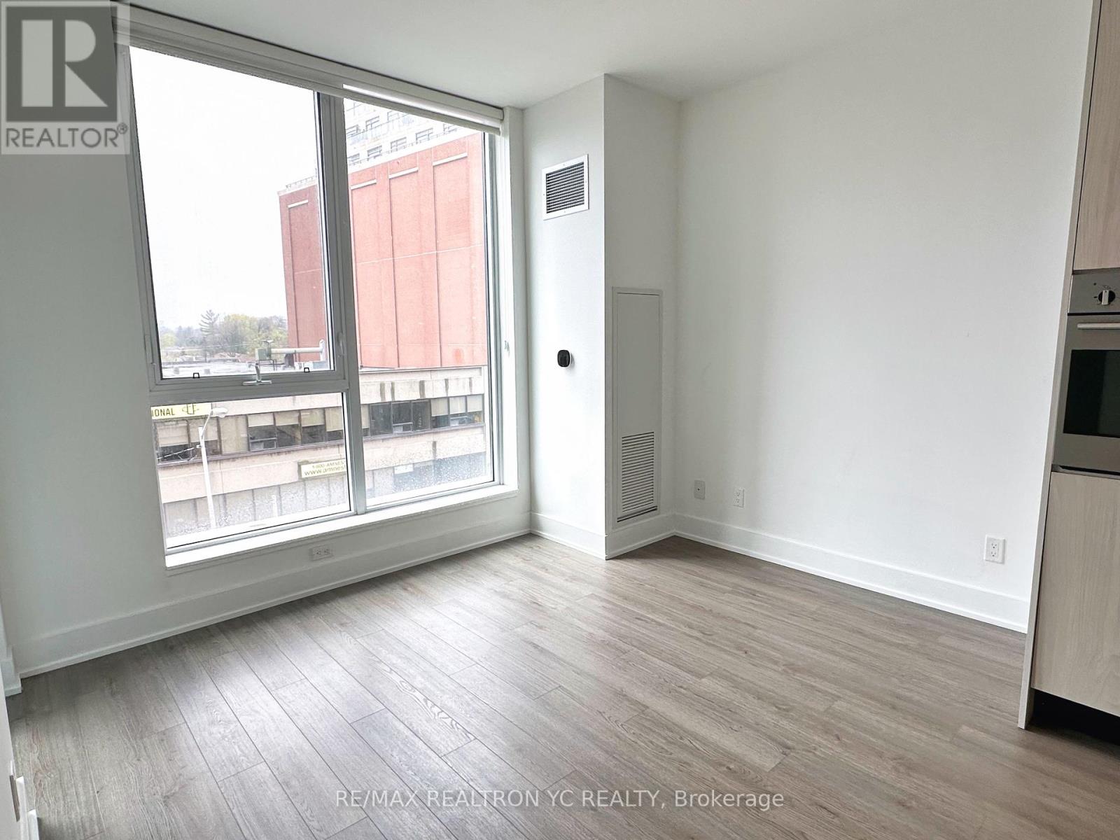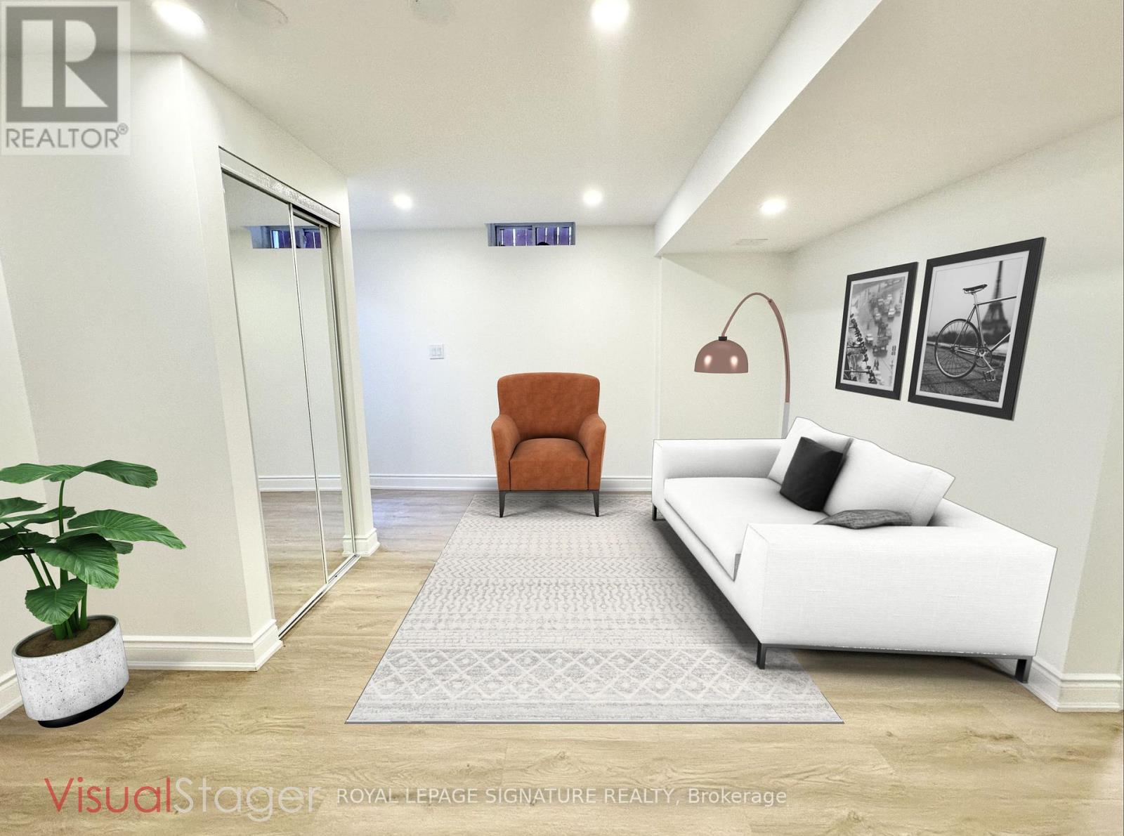1 - 11 Baynes Way N
Bradford West Gwillimbury, Ontario
Urban Towns by Cachet Homes Where Style, Comfort & Functionality Meet! This stunning new build offers over 2,000 sq. ft. of modern living space, blending contemporary design with exceptional functionality. The open-concept layout features spacious living and dining areas, large windows that invite natural light, and smooth ceilings throughout. The kitchen includes granite countertops, stainless steel appliances, and a flush breakfast bar. With generously sized bedrooms and a rooftop terrace perfect for entertaining, this home provides ample space for families or professionals. Located in the heart of Bradford, just steps from Bradford GO, with easy access to local amenities, schools, parks, and public transport, offering the ultimate convenience. Whether for growing families or modern entertainers, this property is ideal for a sophisticated lifestyle. (id:35762)
Royal LePage Maximum Realty
157 Treegrove Circle S
Aurora, Ontario
Large Custom Built and Beautifully Maintained Home Nestled Amongst The Picturesque Backdrop Of The Hills of St Andrews. Over 6,500 sq ft Of Living Space With High Ceilings On A Fully Landscaped Setting that Changes with the Seasons and Inspired by the Surroundings. One Of The Largest Properties In The Neighbourhood With Over Half-An Acre Of Fenced Privacy. The Perfect Place To Unwind And Entertain, From The Extra Long Driveway To The Oasis In The Back, With A Solid Wood Constructed Muskoka Room, Huge Salt-Water Pool with Slide and Lounge Area, Cabana and 2 Separate Deck Spaces. An Elegant and Timeless All Stone Facade With 3 Large Garage Spaces To House Plenty Of Vehicles. Features 5+1 Bedrooms, Large Principal Rooms, Solid Ash Wood Floors, Doors And Elegant Trim Throughout. Close Proximity To Many of Canadas Most Prestigious Private and Public Schools, Including St Andrews College, St Annes And Country Day School. (id:35762)
RE/MAX Realtron Barry Cohen Homes Inc.
615 - 50 Clegg Road
Markham, Ontario
*Majestic Court* By Times Group Located In The Heart Of Markham. 2 Bdrms 2 Bathrm Unit w/Highly Functional Layout. Excellent South Exposure. Open Concept Modern Kitchen W/ Granite Counter Top & Island Table. Lots of Amenities. Sought After Area, Steps To Viva On Hwy 7, Plazas, Restaurants, Supermarkets, Unionville High, Markham Civic Centre, & Park. Easy Access To Hwy 7/404/407. 1 Parking and 1 Locker Included. Flexible Closing. (id:35762)
Goldenway Real Estate Ltd.
202c - 10132 Yonge Street
Richmond Hill, Ontario
Prime Office Space Located in a Modern Boutique Heritage Building on YONGE STREET in The Heart of Richmond Hill. Two Large Private Offices Plus Foyer With Lots of Natural Light, Public Transit At Your Front Door, Surrounded with Lots Of Amenities, Shops and Restaurants, Close to Major Highways. First Office: 16.6 feet x 21.2 feet. Second Office: 12 feet x 26.6 feet (id:35762)
Royal LePage Signature Realty
91 Glen Road
Toronto, Ontario
Exuding timeless elegance, this South Rosedale townhome was designed by renowned custom homebuilder Joe Brennan. Nestled on a winding, tree-lined section of Glen Road with a long setback from the road to ensure privacy. With over 3,300 sq ft across three levels, this home offers a seamless layout with grand principal rooms and high ceilings. Magnificent natural light cascades from multiple skylights and large windows. The main floor is well-suited for entertaining with an oversize living room featuring rich dark hardwood flooring and a wood-burning fireplace flanked by large picture windows overlooking the garden. The formal dining room features beautiful paneling, wall sconce lighting and built-in shelving. A convenient servery leads to the thoughtfully-designed kitchen. On the upper level the generously sized primary bedroom suite offers a bright and airy ensuite with skylight and a walk-out to a future potential terrace. The spacious second bedroom has its own ensuite and a walk-in closet. On the above-grade ground level there is a family room with a gas fireplace. This room would also make a beautiful home office with its wall-to-wall shelving and serene view of the ivy garden. This home has been lovingly maintained by the owners for the past 24 years and now offers discerning buyers an exceptional opportunity to customize in an enviable location. Access to Craigleigh Gardens park and Milkman's Lane trail is just around the corner for a peaceful retreat under the tree canopy. Toronto's finest private and public schools including Branksome Hall and Rosedale Jr Public School are nearby. Situated just steps to the bus stop and walking distance to both Rosedale and Castle Frank subway stations ensures that you are well connected to the city. Rare three-car parking with an integrated garage and a long private drive. This is a wonderful opportunity for downsizers, smaller families or professionals seeking the lifestyle and tranquility of this coveted neighbourhood. (id:35762)
Sotheby's International Realty Canada
119 - 181 Village Green Square
Toronto, Ontario
A truly spectacular ground floor suite that will wow & delight! This 2-bedroom & 2-bathroom corner suite in the coveted Ventus II by Tridel in Prime Scarborough, has everything a fussy buyer could want & much more! From the moment you walk through either the front door or your private patio door, you will notice the impressive 9-foot ceilings and immediately fall in love. The chefs' kitchen is immaculate and well-equipped, offering stainless steel appliances, granite countertops, a custom pantry, and a reverse osmosis filtration system! The living & dining room are the perfect space to entertain, and the ability to move your party outdoors to your oversized patio is exquisite! Whether you are looking to enjoy your morning coffee or a glass of wine, the outdoor space is the perfect place to do it. The delightful patio is perfect for pet owners looking for an easy in & out to the park and for homeowners who crave outdoor space! If you are a gardener, then you will be in heaven on this patio where you can enjoy your flowers all summer long. Desirable split bedroom floorplan with a sophisticated & spacious primary suite. The beautiful, vaulted ceilings in the primary bedroom add to the airiness & charm of the space, and the professionally installed closet organizers add form & function. A pristine 4-piece ensuite bath rounds out the space! The second bedroom is spacious and offers ample closet space with organizers too! The second bedroom could make for the perfect guest suite or home office. Enjoy all of the comforts of condo living like exceptional amenities, while reaping the benefits and conveniences that only a ground-floor suite offers! The unbeatable location across from the park makes this suite feel just like - home sweet home. Enjoy Tridel's renowned amenities like Concierge, Fitness Centre, Party Room, 4th Floor Outdoor Terrace/BBQ, Guest Suites, Visitor Parking & More! (id:35762)
Real Broker Ontario Ltd.
2717 - 955 Bay Street
Toronto, Ontario
Amazing Opportunity To Live In A Beautiful & Modern Junior 1 Br Suite In The Heart Of Bay Street. Sun filled and Gorgeous Finishing All Throughout The Unit. Fully Furnished! It offers a cozy and comfortable living experience! Move in Ready! One Locker Included! Modern Kitchen W/ Backsplash, Track lighting, Integrated Fridge & Dishwasher. Separate Sleeping and Study area. Combined Living/Dining W/ 27th Floor West Views, W/O To Balcony. Large Bath W/ Granite Counter, Upgraded Faucets, Tiled Shower & Portlights. 5 Min. Walk To University Of Toronto, 2 Min. Walk To Wellesley Subway, 8 Min. Walk To Bay Subway Station (Bloor Line), Near Queens Park, Five Major Hospitals, Ryerson, Shops And Financial Districts. Close To Restaurants, Supermarket And Eaton Centre. (id:35762)
Master's Trust Realty Inc.
425 - 1 Belsize Drive
Toronto, Ontario
Beautifully designed 1+Den unit w/ 9' ceiling & unobstructed West view fills the unit w/ natural light. Closet organizer system in bedroom, natural toned laminate flooring throughout, European designed gourmet kitchen include stainless steel semi-integrated appliances & quartz countertop. Den is a separate room that can be turned private using curtains perfect as 2nd bed, a baby room or an office. Intimate 9-storey boutique building right in the heart of Davisville Village, 3 minute walk to Davisville Subway Station & Quick 10 minute commute to downtown Toronto. Surrounded by parks & trails for perfect escape from the city and yet short walk to Yonge/Eglinton for the entertainment, shopping, famous restaurants & cafes. (id:35762)
RE/MAX Realtron Yc Realty
1495 Arthur Road
Windsor, Ontario
Welcome to this delightful 3-bedroom plus den home, perfectly situated on a large corner lot in a quiet, family-friendly neighbourhood. Thoughtfully maintained w/ recent upgrades throughout home- kitchen, bathroom, basement, paint, windows and appliances. This home offers a functional layout while preserving its inviting charm. Step inside to find a bright & cozy living space, ideal for relaxing or entertaining. The main floor features a living room, dining area, & kitchen w/ 2 bedrooms & a recently updated 3pc bath. The kitchen offers ample cabinetry & counter space, perfect for preparing meals w/ ease. The updated basement provides an additional spacious living areaperfect as a media room, playroom, or guest retreat. Third bedroom located on second floor w/ bonus den that can serve as a home office, gym, or hobby space, giving you flexibility to fit your lifestyle. Great size backyard complete w/ an above ground pool & plenty of space for entertaining. Offers will be viewed on May 29th 2025 at 6:00PM. Seller has the right to accept or reject any offer. (id:35762)
RE/MAX Paramount Realty
32 - 499 Sophia Crescent
London North, Ontario
Welcome to this beautiful modern end unit Townhome with 1669 sq. ft. of above grade and more than 659 sq. ft. of professionally finished basement, For First-Time Homebuyer Or Investors, Contemporary Design Built Townhouse Close To All Amenities!! Very Modern Kitchen With Stainless Steel Appliances! Great Room Comes With A Gas Fireplace And Walk Out To The Deck. Hardwood Floors On The Main Floor & Oak Stairs, The second floor features a spacious Master Bedroom With Luxury ensuite It also has two additional generous sized bedrooms with large windows, laundry closet and a full bathroom. Finished basement features a 3-piece bath and large rec room where you can enjoy your daily life. (id:35762)
Century 21 Red Star Realty Inc.
Bsmt - 5915 Churchill Meadows Boulevard
Mississauga, Ontario
Rare To Find Brand New Legal Basement Apartment Features A Separate Walk-Up Entrance, A 1 Bedroom Plus A Den, A Modern White Kitchen With Quartz Countertops, A Washroom With Porcelain Tiles & A Glass Standing Shower, And A Separate Laundry , A Prime Location Just Minutes From Public Transit, Top Schools, Highways 407/403/401,Shopping Plazas, And All Essential Amenities. Location meets lifestyle here! Some Photos are Virtually Staged. (id:35762)
Royal LePage Signature Realty
621 - 2501 Saw Whet Boulevard
Oakville, Ontario
Experience modern urban living at The Saw Whet Condos a brand new, never-lived-in haven designed just for you. This stunning 1-bedroom, 1-bathroom unit comes complete with a designated parking spot, ensuring convenience and comfort in every detail. Perfectly situated, enjoy effortless access to Highway 403, the QEW, and the GO Train, making commuting a breeze. Nature enthusiasts will also appreciate the proximity to the picturesque Bronte Provincial Park, ideal for outdoor adventures. Inside, every inch of this condo is thoughtfully designed for contemporary lifestyles. Beyond your private living space, indulge in exceptional amenities that elevate your everyday living. Stay active in the fully equipped gym, catch up on work or creativity in the co-work space, and benefit from round-the-clock concierge service for all your needs. When it's time to relax, the rooftop patio awaits-perfect for summer entertaining or simply unwinding with a view. Dont miss this extraordinary opportunity to make a brand new home in a prime location yours. Live where convenience meets luxury at The Saw Whet Condos and embrace the lifestyle you deserve. Landlord will install blinds in the bedroom for additional privacy. South facing, with view of lake Ontario. One parking spot included, Utilities are extra. (id:35762)
Keller Williams Referred Urban Realty












