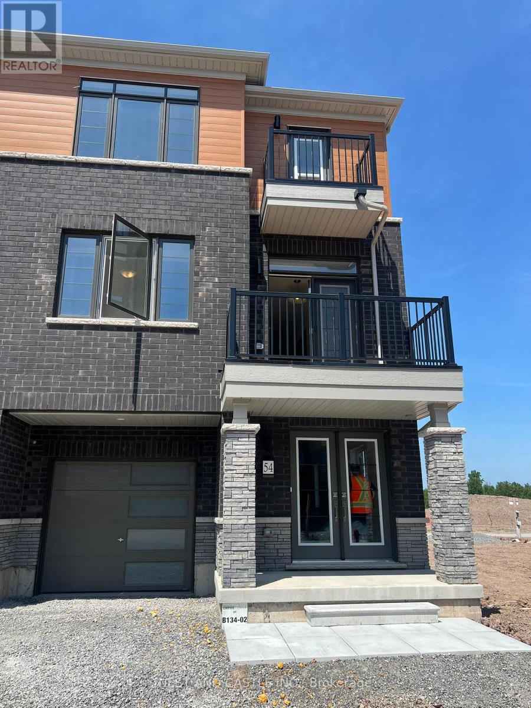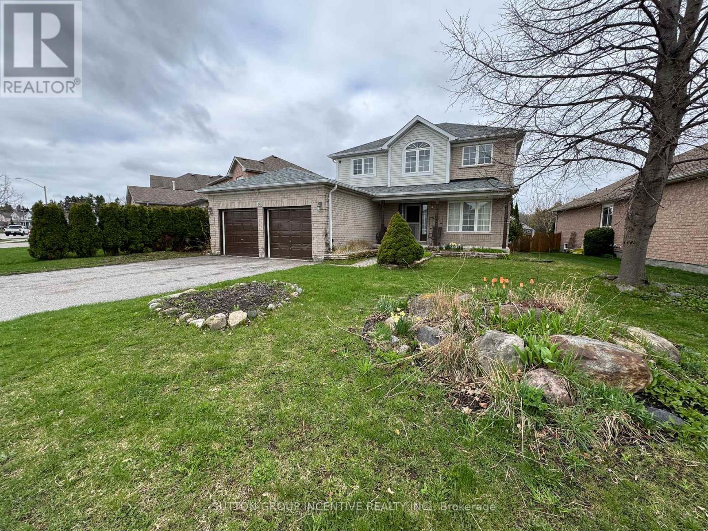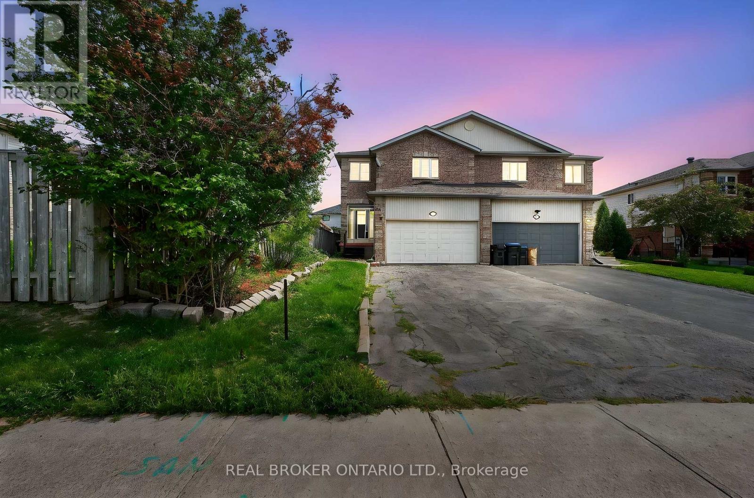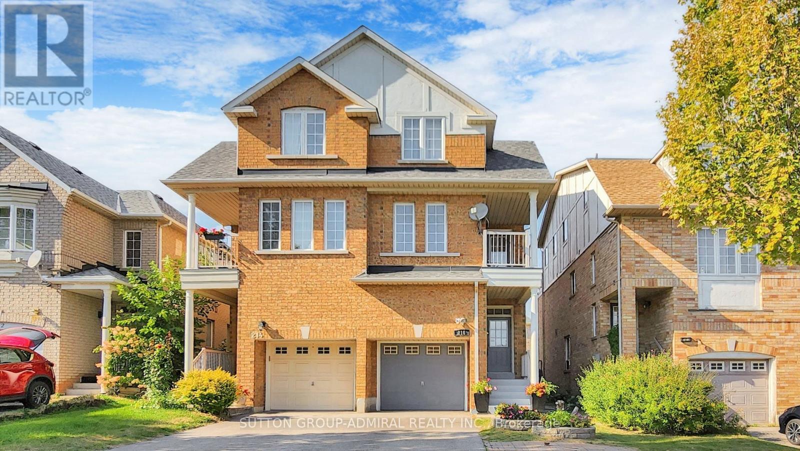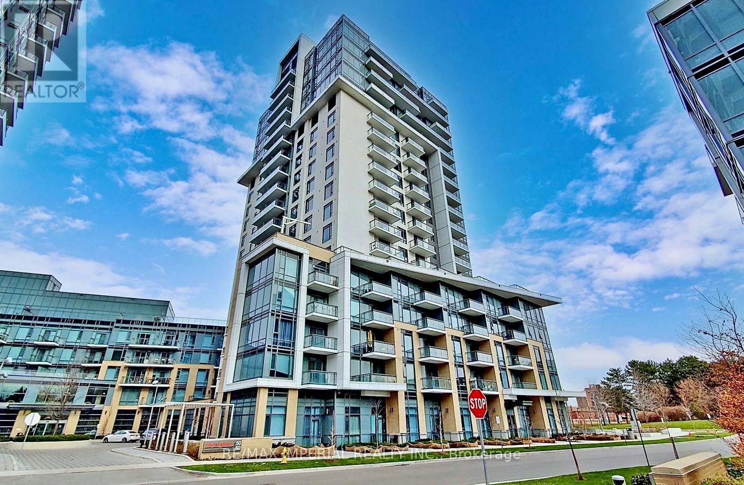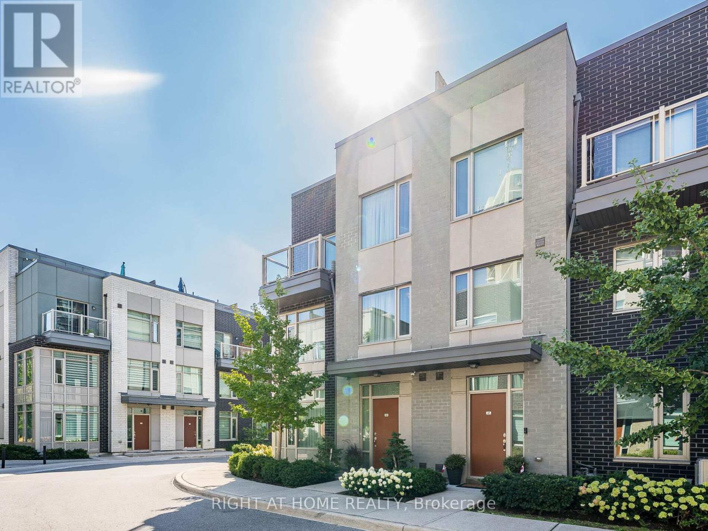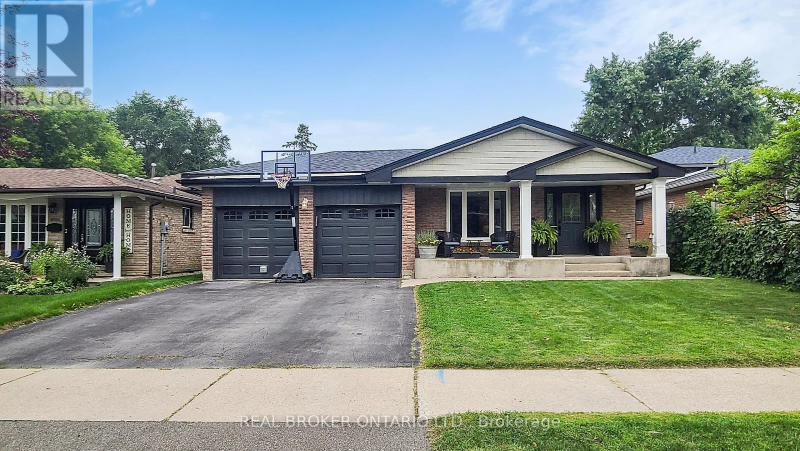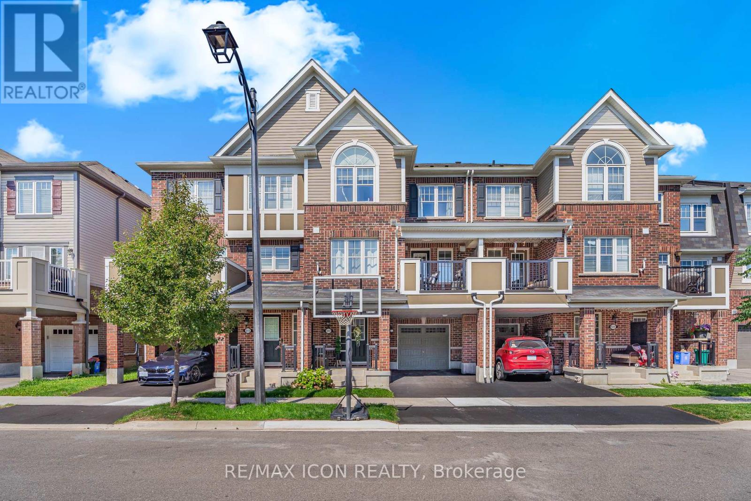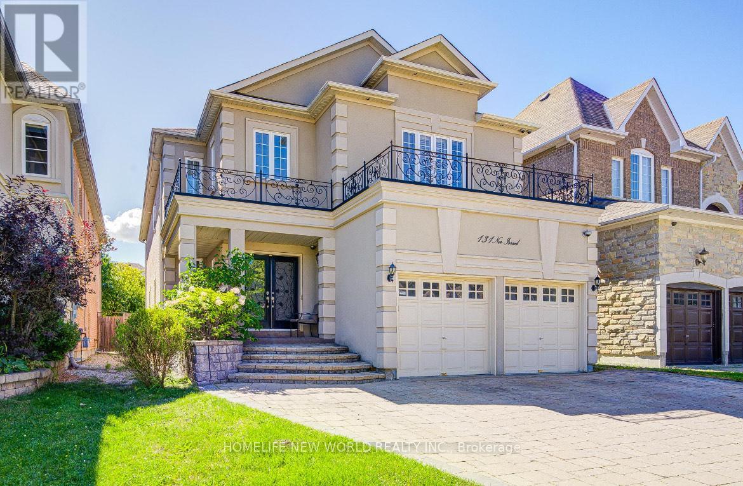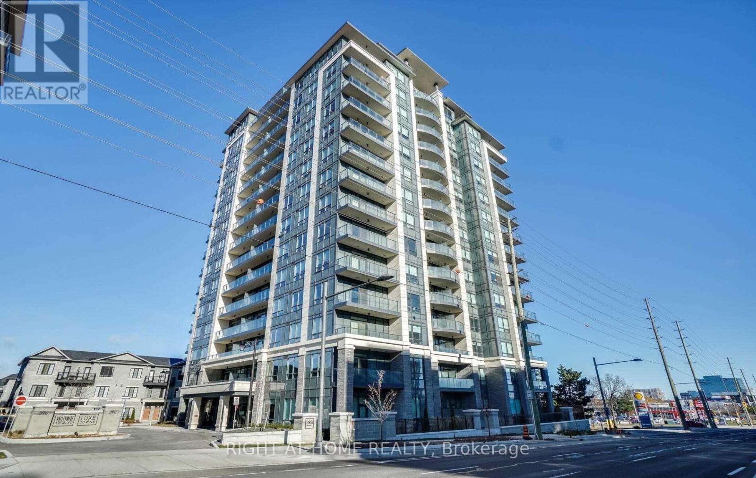54 Pogie Drive
Welland, Ontario
Be the First to Call This Home! Welcome to this luxurious, never-lived-in 3-level executive home, located in one of Welland's most sought-after, family-friendly neighborhoods. Offering style, space, and convenience, this beautifully designed property is perfect for professionals, couples, or families looking for upscale living just minutes from everything. Prime Location: Close to schools, shopping, parks, and amenities. Only 25 minutes to Niagara Falls. Easy access to highways and public transit. Property Features:3 Spacious Bedrooms, 2.5 Modern Bathrooms, attached 1-Car Garage + Private Driveway. Open-Concept Main Floor with Hardwood Flooring, Stylish Kitchen featuring modern cabinetry, brand-new stainless steel appliances. (id:35762)
Nest And Castle Inc.
26 Rawling Crescent
Brampton, Ontario
Beautiful 3-bedroom, 2-washroom detached home with 2-car parking in the sought-after Sandalwood/Richvale area of Brampton. Spacious and well-maintained main floor available for lease (basement not included). Tenant to pay 70% of utilities. First and last months rent required. AAA tenants only, no pets. All offers must include Schedule A and B from the MLS listing, along with a rental application, credit report, job letter, two recent pay stubs, government-issued photo ID, references, and proof of tenant insurance. (id:35762)
RE/MAX Gold Realty Inc.
359 Harvie Avenue
Toronto, Ontario
The Perfect Corner Lot Home In The City! Ideal For Young Families, Downsizers, Or Investors, This Beautifully Renovated Property Is Truly Turn-Key And Move-In Ready, Showcasing A Designer Kitchen, Exquisite Finishes Throughout, And Professionally Insulated Walls With Upgraded Attic Insulation For Enhanced Comfort And Energy Efficiency. A Separate Basement Entrance Leads To An Additional Suite, Providing Versatility For End Users Or Investors And Offering Endless Potential For Extra Living Space Or Rental Income. The Fully Fenced Backyard Oasis Provides Ample Green Space For Outdoor Activities And Is Perfect For Families And Pet Owners Alike. The Property Also Features Rare Oversized 2-Car Parking, A Highly Sought-After And Extremely Valuable Amenity In The City. (id:35762)
Sutton Group-Associates Realty Inc.
2007 - 4065 Confederation Parkway
Mississauga, Ontario
**One Parking & One Locker Included ** Gorgeous One Bedroom Condo In Square One District * A Spectacular View Of The City. Bright Open Concept Layout, Laminate Flooring, Quartz Counter Top, Stainless Steel Appliances, Ensuite Laundry. Walking Distance To Square One Mall, Celebration Square, Ymca, Sheridan College, Mississauga Library Etc. Steps From Mississauga Transit, Close To Square One/Cooksville Go Stations, Minutes From 403 & Qew. (id:35762)
Highland Realty
30 Country Lane
Barrie, Ontario
A rare opportunity to own a spacious 4 bedroom, 2.5 bath family home on popular Country Lane featuring an extra wide lot backing onto protected Lovers Creek greenspace, offering privacy and natural beauty while still being just minutes from Hwy 400, the GO station, buses, schools, and shopping; highlights include a bright main floor laundry, walk-in closet and soaker tub in the primary suite, built-in shelving, central vac, appliances and window coverings included, as well as perennial gardens and inviting living spaces that make this the perfect blend of comfort, convenience, and charm. (id:35762)
Sutton Group Incentive Realty Inc.
30 Country Lane
Barrie, Ontario
A LARGE HOME ON POPULAR COUNTRY LANE BACKING ON TO PROTECTED GREENSPACE "LOVERS CREEK" WITH AN EXTRA WIDE LOT. GREAT LOCATION CLOSE TO HWY 400, GO STATION, BUSES, SCHOOLS & SHOPPING. SPACIOUS 4 BEDROOM 2 AND A 1/2 BATH. INCLUDES APPLIANCES, WINDOW COVERINGS, BUILT IN SHELVING UNIT, CENTRAL VAC, SOAKER TUB, WALK-IN CLOSET, MAIN FLOOR LAUNDRY, PERENNIAL GARDENS (id:35762)
Sutton Group Incentive Realty Inc.
308 - 7167 Yonge Street
Markham, Ontario
Luxury Condominium. 665 Sqft.Plus 20 Sqft Balcony, 9' Ceiling, South Beautiful View. Steps To Ttc And Yrt. Shopping Malls, 24Hrs Concierge And A Lot Of Amenities. Direct Access To Local Retailers Located On Main Floor Which Includes Grocery Store, Cafe, Restaurants & More (id:35762)
Exp Realty
1129 - 498 Caldari Road
Vaughan, Ontario
Welcome to this stunning well designed luxury new studio. This spacious, bright unit offers a modern layout with high-end finishes throughout. Natural light fills the space with large window. Unblocked wonderful view with 55 Sq Feet big balcony. It features combined dining and kitchen area to make living and hosting easy! Luxury kitchen features quartz countertops, stainless steel built-in appliances, and a trendy backsplash, making it as functional as it is beautiful. Walk out to balcony through kitchen with sliding glass doors. Coffered ceiling makes the room cozy and modern. Prime location, easy access to transit, major highways, Vaughan Mills Shopping Centre, Canadas Wonderland, and Cortellucci Vaughan Hospital, Vaughan Metropolitan Centre. and a curated selection of dining and grocery options. Don't miss out on this fantastic opportunity to experience the perfect combination of luxury living and convenience. Inclusions: New Appliances - S/S Fridge, Dishwasher, Stove. Washer & Dryer. Existing Light Fixtures. (id:35762)
Homelife New World Realty Inc.
201 Professor Day Drive
Bradford West Gwillimbury, Ontario
Welcome to this charming 2-storey semi-detached home in the heart of Bradford. Designed for today's first-time homebuyer, this 3-bedroom residence offers a bright and functional layout with ample space to grow. The main floor features an open-concept family room and kitchen area with direct access to the backyard, making it ideal for entertaining or spending quality family time. The kitchen provides ample cabinetry and workspace, making meal prep convenient and straightforward. Upstairs, the private primary bedroom includes a 4-piece ensuite, while two additional bedrooms can be used for children, guests, or a home office. Located minutes from schools, shopping, and transit, this home is positioned for everyday convenience. Bradford GO Station is close by, offering direct service to Toronto. Outdoor enthusiasts will appreciate the nearby Scanlon Creek Conservation Area, with its scenic trails and picnic areas, as well as the numerous local parks, splash pads, and sports fields throughout the town. Families will love the BWG Leisure Centre, complete with arenas, a pool, and a fitness facility. This home is a smart first step into home ownership, practical, well-located, and part of a welcoming community. Bradford is a growing town that strikes a balance between small-town charm and modern amenities, making it a wise choice for buying your first home and building long-term equity. (id:35762)
Real Broker Ontario Ltd.
216 Maple Sugar Lane
Vaughan, Ontario
*Welcome To This Stunning 2252 sqft Above Grade Semi-Detached Residence In The Heart Of Thornhill Woods ,Prestigious Patterson Family Community*Perfectly Situated Just Seconds To Bathurst/Hwy 7/407/,Dufferin, Public Transit ,High Ranked Schools ,Parks ,Shopping, Cafe's, Banks & All Amenities For Easy Access Living!*Address That Represents Convenience, Comfort & Family Friendly Living!*Step Inside This Bright Ground Floor Family Room With Walk-Out To Deck/Garden With Large Sliding Doors That flood The Space In Daylight, Offering A Separate Private Level For Gatherings*Gleaming Hardwood Floors Throughout ,New Hardwood On Upper Level, Renovated Bathrooms With Modern Countertops ,New Vinyl Floors In Basement, Pot Lights ,Elegant Crown Moulding That Stretches Through The Open Concept Living/Dining Area With Walk-Out To Balcony ,Perfect For Morning Coffee Or A Glass Of Wine To Unwind In The Evening*Spacious Eat-In Kitchen With Granite Counters, Walk-in Pantry & Sun-Filled Breakfast Area With Natural Light ,Perfect For Starting Each Day With Warmth & Good Energy*The Finished Basement With A Separate Entrance From The Garage Serves A Self Contained Apartment, Ideal Rental Unit Or In-Law Suite Providing Excellent Potential, Ready To Go Rental Income Or Extended Family Living*A Smart Feature That Offers Mortgage Relief & Extra Security*A Property That Truly Combines Prime Location, Thoughtful Generous Design & Investment*Perfect Family Home In A High Demand Community!A MUST SEE,WILL NOT DISSAPOINT!*NOT TO BE MISSED! (id:35762)
Sutton Group-Admiral Realty Inc.
21 Paradise Valley Trail
King, Ontario
Welcome to 21 Paradise Valley Trail, located in the prestigious Nobleton Grand community. This exquisite home sits on a premium ravine lot, offering enhanced privacy and stunning views, surrounded by mature, meticulously landscaped trees for a serene and secluded living environment.The main floor features 10-foot smooth ceilings, while the second floor and basement both have 9-foot ceilings, with 4 spacious bedrooms in total. Throughout the home, premium hardwood floors and elegant lighting complement the luxurious finishes. The thoughtfully designed layout includes a main-floor executive office, a 20-foot cathedral ceiling family room with fireplace, and a gourmet kitchen featuring a large walk-in pantry, convenient prep area, island, and steel appliances. The breakfast area opens directly to the backyard, overlooking a resort-style private oasis, perfectly combining cooking and relaxation.The five-star primary suite offers dual walk-in closets with boutique shelving, while the luxurious ensuite includes a freestanding tub, double sinks, and a glass shower. A private laundry room connects directly to the oversized three-car garage, providing convenience and functionality.This community offers abundant amenities: parks, tennis courts, and golf courses are just steps away, while a short 20-minute drive brings you to Mackenzie Hospital, Vaughan Mills Mall, Costco, Wonderland, VMC Subway Station, nearby schools, charming cafés, and other conveniences offering a perfect balance of secluded luxury and urban accessibility.This exceptional residence delivers the ultimate in luxury living in one of Nobletons finest neighborhoods a rare opportunity not to be missed. (id:35762)
RE/MAX Excel Realty Ltd.
Skylette Marketing Realty Inc.
1641 Middleton Street
Pickering, Ontario
Over $300,000 In Upgrades Over The Past 6 Years - Everything From A Custom Heated Inground Salt Water Pool With Custom Dual Water Feature, Outdoor Custom Kitchen With A Built-In Natural Gas Napoleon BBQ Grill & Outdoor Fridge (ALL INCLUDED). The Home Also Includes A Napoleon Natural Gas Fire Table (INCLUDED), Custom Shaded Area With TV Set Up, Newer Fence Around Entire Backyard, Custom Lighting, All Siding Removed & Stucco With New Gutters Installed. Newer AC (2019), Newer Roof (2017), Newer Back Upper Windows, All NEW Front Door, Back Patio Doors, Newer Door From Garage & Garage Doors, Custom Flagstone Pathway With Modern Railings To Match The Modern Exterior. Inside All Popcorn Ceiling Removed, Custom Primary Ensuite Fully Renovated With Full Sheets Of Stone On Wall, Primary Has A Walk In Closet & Dressing Area, Hunter Douglas Shutters, Newer Appliances, GAS Stove, With Stone Countertop & MOVEABLE Island In Kitchen (In Front Of Patio Doors , New Washer, Mini Washer & Dryer & Custom Gym Setup In Basement. New Furnace With Air Filter & Hot Water Tank Installed & Rented From Reliance. With This Home You Can Truly Move In & Start Entertaining Tomorrow. (id:35762)
Century 21 Red Star Realty Inc.
Ph63 - 60 Ann O'reilly Road
Toronto, Ontario
PENTHOUSE UNIT/TANDEM PARKING FOR 2 CARS/10 FT CEILINGS. Welcome to this stunning and rarely offered penthouse unit boasting breathtaking views of the city skyline and offering 3 spacious bedrooms, 3 bathrooms, and a generous layout spanning approx. 1,280 sqft. With 10-foot ceilings and a bright open-concept kitchen featuring quartz countertops an a seek tile backsplash, the home is both functional and stylish. Enjoy seamless indoor-outdoor living with two walkouts to an expansive private balcony, equipped with motorized shades on all windows for your convenience. This unit includes a tandem parking space for TWO [2] vehicles and a locker for extra storage. Close to Fairview Mall, groceries, restaurants, HWY 404/401, subway, public library and rec./community centre, etc. Public transit is at your doorstep. Enjoy access to a range of premium amenities, including Concierge, outdoor patio, pool, gym, party room, theatre and more. Don't miss this rare opportunity to own a unique penthouse in a prime Toronto location! (id:35762)
RE/MAX Imperial Realty Inc.
7 Joanna Drive
St. Catharines, Ontario
Well maintained bungalow in incredible St. Catharines location. The North end features all amenities including shopping, highway access, public transit, parks and schools while being situated in a quiet tree lined street, with a large lot for lots of outdoor relaxation and play. The spacious main floor features three bedrooms, 1 four piece bath, bring kitchen and living and dining areas with the basement fully finished with a family room, 3 piece bathroom, office and laundry room. Don't miss out on this fabulous family home! (id:35762)
Rock Star Real Estate Inc.
210 - 3005 Pine Glen Road
Oakville, Ontario
1 +1 Bedroom Condo With Parking .Stainless Kitchen Appliances , White Washer/Dryer Combo. Stunning Amenities: Gym, Pt Concierge, Library & Tv Media Rm, Private Dining Rm, Lounge, Outdoor Dining, Lounge & Fire Pit, Bbq Stations.Great Location! Close to Go Stations, Hwys 403, 407 & QEW. (id:35762)
Right At Home Realty
44 - 26 Applewood Lane
Toronto, Ontario
Stunning Ultra End Corner Unit at Dwell City Towns by Menkes! Only 1 of 8 available in the complex! This is the townhome you've been waiting for, a corner unit boasting an abundance of windows that fill the space with natural light. Step inside to an inviting open-concept living area with soaring 9-foot ceilings, perfect for modern living. The kitchen is a chefs delight, featuring elegant granite countertops, stainless steel appliances, and a spacious peninsula. The second level offers two generously sized bedrooms, , and stylish 4-piece ensuite bathroom. Ascend to the luxurious third level, where you'll discover an expansive primary suite complete with double walk-in closets and a spa-like ensuite featuring a relaxing soaker tub and separate shower. Enjoy your morning coffee or unwind in the evenings on your private balcony. The fourth level boasts a private rooftop oasis, perfect for hosting friends and family or simply soaking up the sun! This incredible unit also includes two underground parking spots, making it truly one of a kind! Seize this rare chance to own a truly exceptional home in Dwell City Towns! Bonus less than 10 mins to Pearson Airport and Less than 5 mins to Sherway Gardens! No car? Transit Heaven and Mins to Grocery Stores! Upgraded Window Treatments, Gas Line on Rooftop, 2 Premium underground parking spots. (id:35762)
Right At Home Realty
729 Willow Avenue
Milton, Ontario
A great opportunity in Milton's much desired Dorset Park! Close to schools, parks, public transit, groceries & major highways. This detached backsplit offers an open concept layout with 3 bedrooms, 2 full bathrooms, hardwood floors, large windows, shutters & spacious fully finished lower level with spare bedroom and 3pc bathroom. This stunning home offers an oversized 2 car gas heated garage with upgraded electrical, 4-car driveway, large pool-sized backyard with large deck and oversized interlock patio and gazebo. This spacious backyard has no rear neighbors, is fully fenced with 2 sheds and offers lots of open space to enjoy many nights sitting around a fire roasting marshmallows! (id:35762)
Ipro Realty Ltd.
513 Fir Court
Milton, Ontario
Welcome to this bright and spacious 3-storey freehold townhome in a highly sought-after Milton location, close to schools, parks, trails, and everyday amenities. Offering 3 bedrooms, 3 full bathrooms, and parking for 2 vehicles, this home is perfect for families or anyone seeking low-maintenance living with no condo fees. With three levels of finished space above grade, this home is designed for both comfort and functionality. The main floor features an inviting eat-in kitchen with stainless steel appliances, a pantry, and abundant natural light, flowing seamlessly into the open living area. From here, walk out to your own private deck - a great spot for entertaining, relaxing, or summer BBQs. A bedroom and full bathroom complete this level, with the bath serving as both a convenient ensuite and the main bath for the floor. The upper level offers two additional bedrooms, including a primary suite with a walk-in closet and a spa-like ensuite complete with double sinks and an oversized glass shower. Another full bathroom serves the second bedroom, while the convenient upper-level laundry adds ease to daily living. Freshly painted in select areas and move-in ready, this home is bright, functional, and ideally located - an excellent opportunity to own in one of Milton's desirable communities. (id:35762)
RE/MAX Icon Realty
9 - 15943 Bayview Avenue
Aurora, Ontario
Fully upgraded 3-bedroom townhouse in one of Auroras most sought-after neighborhoods! This spacious model is larger than most units in the complex and features a thoughtfully designed, functional layout perfect for modern living. Exceptionally well maintained, the home boasts an open-concept kitchen with a breakfast area, tall cabinetry, quartz countertops, and a walk-out to a large 157 sq. ft. private balcony ideal for relaxing or entertaining. The bright family room is filled with natural light from large picture windows. Laminate flooring throughout, with direct garage access for added convenience. The second floor offers three generously sized bedrooms, including a primary suite with a walk-in closet and 4-piece ensuite, plus a second full bathroom and a separate laundry room. Located close to a major shopping center, parks and trails, and public transit and top ranked schools. A fantastic opportunity for first-time buyers and families alike! (id:35762)
Right At Home Realty
131 Ner Israel Drive
Vaughan, Ontario
Welcome Home! This unique custom-built luxury home in Thornhill Woods boasts 3422 sf of meticulously finished spaces on the main and plus additionally a newly constructed basement that is nothing short a family place with extra bedroom and entertainment room, bar and extra washroom. Luxurious touches around & vaulted ceilings, pot lights & built-ins thru out. The bright eat-in chef's kitchen features top-of-the-line B/I appliances 2019 , oversized center island, W/o to covered patio gazebo and newly done interlocking in 2022 that leads to a backyard oasis. Spacious family room w/gas fireplace . Main floor office or can be as additional bedroom , perfect living room combined with dinning room .Primary bdrm with extra large W/I closet and 4 piece ensuite w/jacuzzi bathtub .Bathroom renovated 2022. 3 bedrooms feature ensuites &plus 1 large bedroom W/I closets( 4 total on the second floor ). New roof 2021. Water heater 2025, Furnace 2023, Hardwood floors through the house , 9 feet ceiling and tall 9 feet custom doors Come and see it (id:35762)
Homelife New World Realty Inc.
8963 Yonge Street
Richmond Hill, Ontario
City Living at Its Best! One of the best home in the complex is up for sale, Solid End-Unit Freehold Townhome, Double Car Garage on Yonge Street! This spacious 3-bedroom home is fully loaded, it boasts a bright open-concept layout with an open concept kitchen featuring stainless steel appliances and walk-out to a private, professionally landscaped/Hardscaped backyard Gas BBQ Hock up. The finished basement includes 2 fireplaces, large rec room, wet bar, guest bedroom/Office & 3-pc ensuite. Added features: Tankless water heater, and gas (stove & dryer) Prime Location! Next to a park, steps to YRT, Viva & GO Transit, minutes to Hwy 7/407, and surrounded by shops, restaurants, Starbucks, Walmart, Home Depot & more. Close to excellent schools: St. Robert CHS (IB Program), St. John Paul II CES, Charles Howitt PS & Langstaff SS. Future Growth! Upcoming TTC subway extension and prime Yonge Street exposure make this an ideal choice for families or professionals (accountants, lawyers, hair stylists, home daycare, or other home-based businesses) looking to build their dream life and Side Hustle. (id:35762)
Right At Home Realty
508 - 398 Highway 7 Avenue E
Richmond Hill, Ontario
Luxury 1 Bedroom + Den Condo South Facing With Floor-to-Ceiling Windows. Large Den Can Be Used As 2nd Bedroom. 9' Ceiling Throughout. Bright Open Concept Layout With Spacious Living Area And Walkout To Large Balcony. Located In High Demand Area With Easy Access To Hwy 404 & 407. Steps To York Transit, Viva, And Minutes To GO Station. Walking Distance To Restaurants, Shops, Supermarkets, Parks, And More. Building Amenities Include 24 Hr Concierge, Gym, Library, Party Room, Meeting Room, And Visitor Parking.1 Parking & 1 Locker Included. (id:35762)
Right At Home Realty
162 Harbord Street
Markham, Ontario
Welcome to 162 Harbord St freehold townhome, nestled in the highly sought-after Berczy neighbourhood. Over $80K spent on Newly Reno and Finished Basement W/Rec Room & Storage Rm, Designer Lightings, All new countertops and sinks, Modern Kitchen W/Quartz Countertop & Mosaic Backsplash, Stained Oak Stairs, M/F Laundry & Mud Room Direct Access To Garage, 9' Ceiling on Both Main & 2nd/F, Extra Parking Pad, Steps To Beckett Farm P.S. & Pierre Elliott Trudeau H.S., Park, Restaurants, Supermarkets, Plaza, Highways & Public Transits. (id:35762)
Century 21 Atria Realty Inc.
108 Rideau Drive
Richmond Hill, Ontario
Bright & Spacious Freehold Townhome in High Demand Langstaff! Welcome To This Well Maintained Owner Occupied Home - Never Rented - Featuring 3+1 Bedroom, 4 Bathroom Home With Over 2,300sqft Of Total Living Space Including The Beautifully Finished Basement. Like A Semi - Only Connected By The Garage. This Home Provides Both Privacy And Functionality. The Sun-Filled Main Floor Features Hardwood Throughout, A Spacious Foyer, And An Elegant Oak Staircase. The Kitchen Comes With Newer Stainless Steel Appliances, Ample Storage, And Overlooks The Dining/Family Area. Upstairs, Enjoy New Wood Flooring, Generously Sized Bedrooms, And Updated Lighting. The Finished Basement Includes A Bedroom And Full Bath, Perfect For Guests, In-Laws, Or A Home Office. Direct Access To An Extra Large Garage, Freshly Painted Interiors, And Move-In Ready Condition Make This Home Stand Out. Situated In The Sought After Langstaff Community, Close To Top Schools (St. Robert CHS, St. John Paul II CES, Red Maple PS), Parks, Shops, GO Station, And All Amenities. Don't Miss This Opportunity - Spacious, Bright, And Ready For Your Family! (id:35762)
Bay Street Group Inc.

