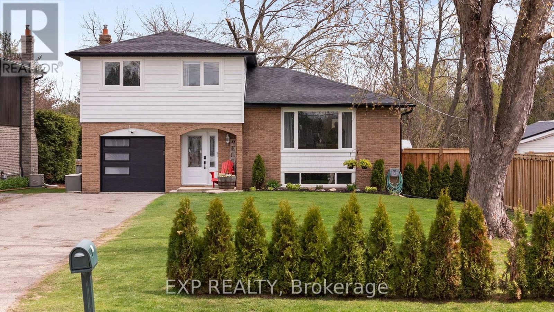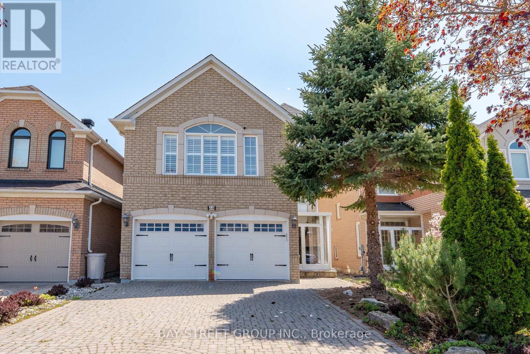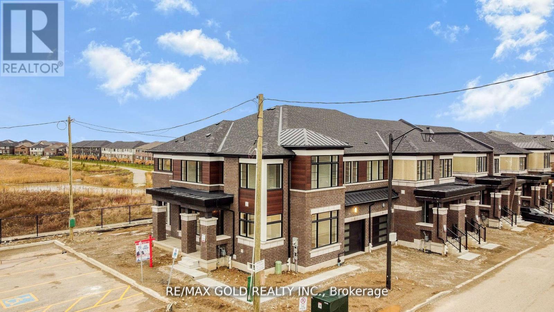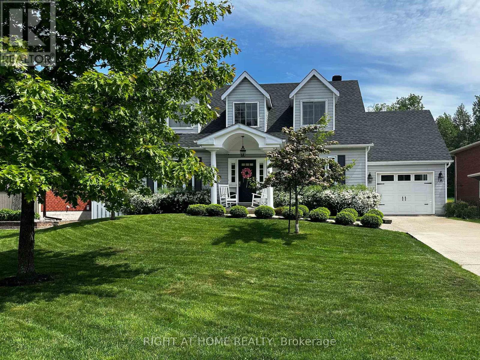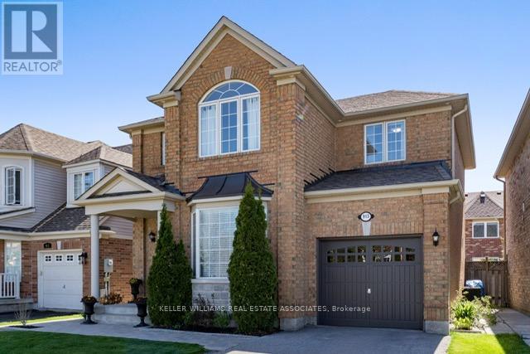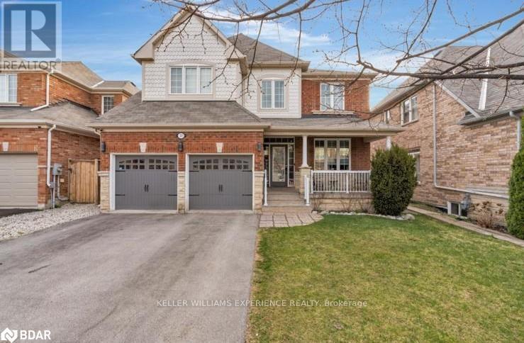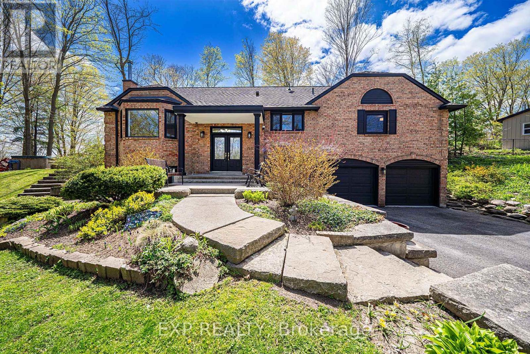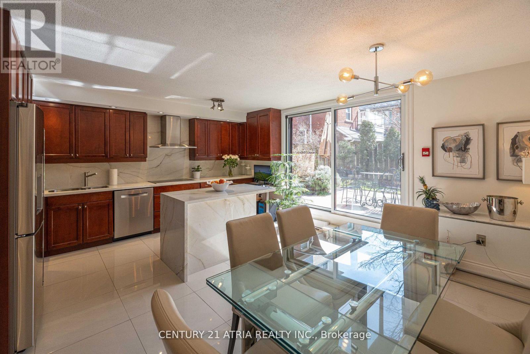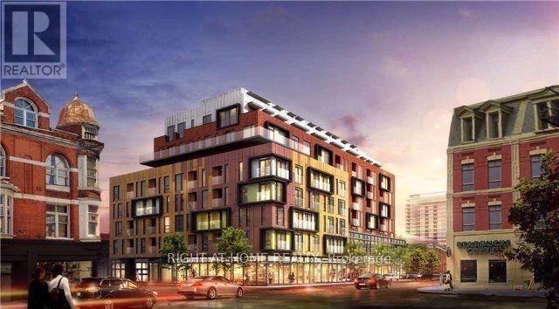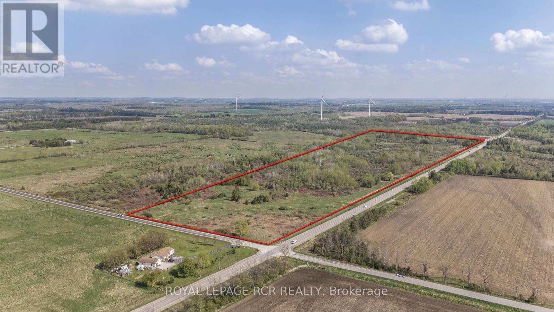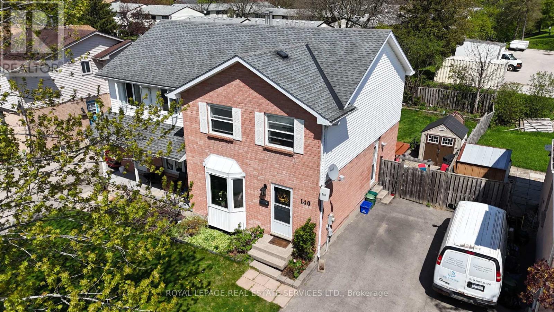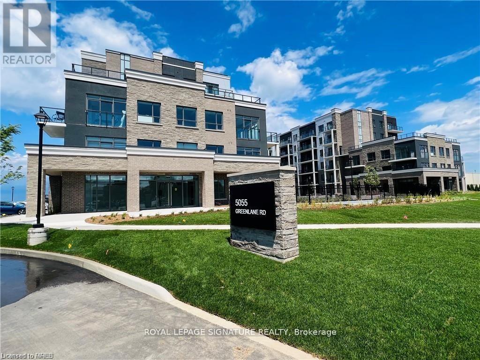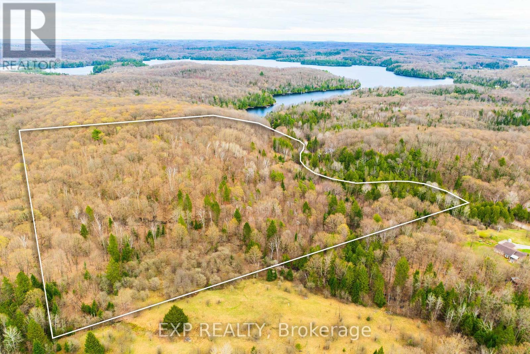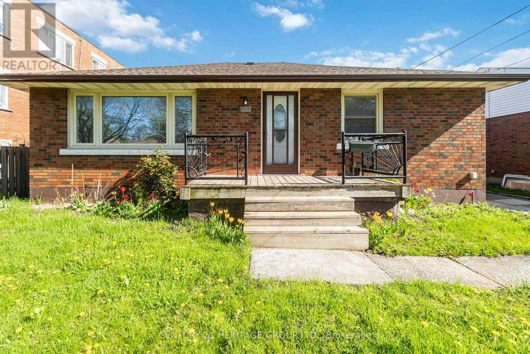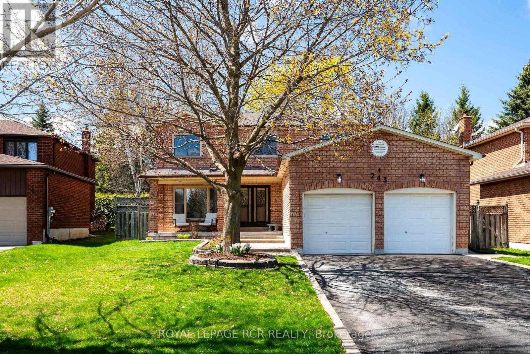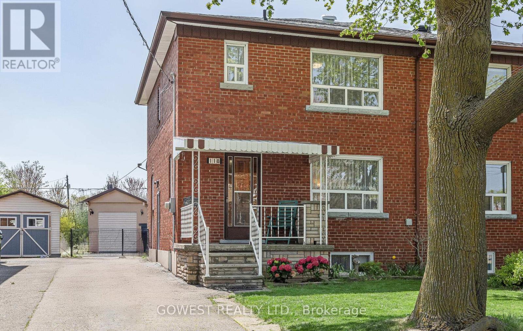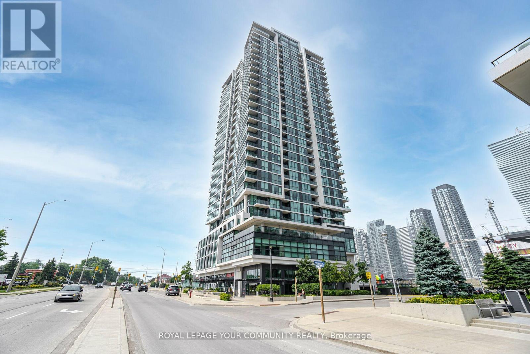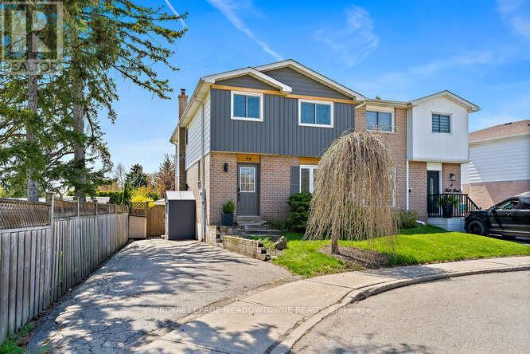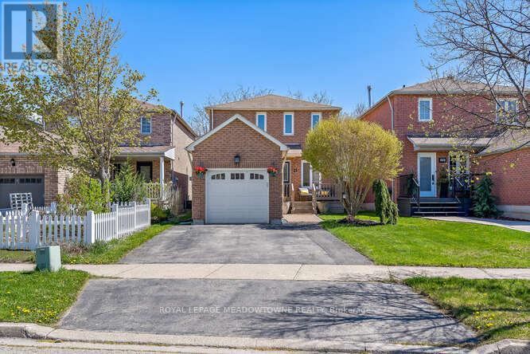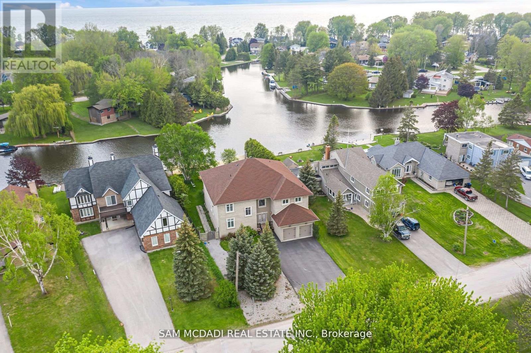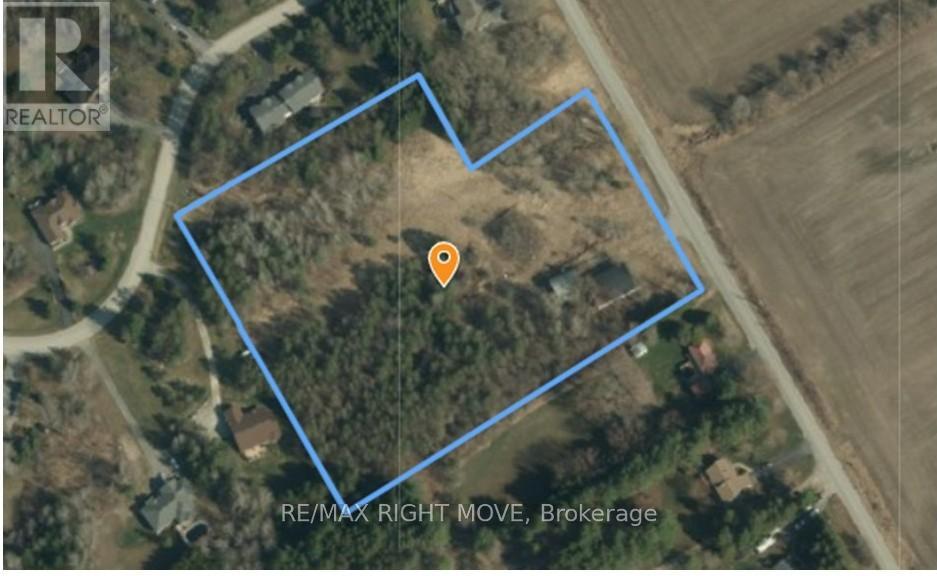1925 Woods Bay Road
Severn, Ontario
Welcome to this beautifully designed custom-built home on the shores of Lake Couchiching, offering 100 plus feet of private waterfront and year-round enjoyment. Built in 2019, this modern lakeside retreat blends style, comfort, and functionality perfect for working from home, relaxing with family, or entertaining on the water.The upper level features an open-concept layout with large windows showcasing stunning lake views. The kitchen is a chefs dream with Dekton countertops, a gas range, and plenty of storage. The living/dining combo area flow seamlessly to a covered deck overlooking the lake, ideal for morning coffee or sunset drinks.Upstairs you will find two spacious bedrooms, including a primary suite with walk-in closet, spa-like ensuite with soaker tub, and patio doors to your balcony. The main level includes a third bedroom or home office, a cozy sitting area with more lake views, laundry, and inside entry from the tandem garage. Premium touches include heated polished concrete floors, soaring 10-foot ceilings, and a rough-in for a future elevator. Outside, enjoy a lakeside fire pit and your own beach volleyball area. Located just minutes from Orillia with southeast exposure, this turn-key home is modern, low-maintenance, and ready for your waterfront lifestyle. (id:35762)
RE/MAX Right Move
39 Pete's Lane
Georgina, Ontario
This thoughtfully updated split-level home sits on a premium lot with no rear neighbours, backing onto private land and a river for added privacy. Located in a quiet, family-friendly neighbourhood across from a park, covered ice rink, and new bike pump track, it offers both community connection and outdoor lifestyle. Extensive upgrades completed between 2024 to 2025 include a new roof with plywood, updated siding and insulation, new soffits, fascia, eavestroughs, a custom side fence, and a rebuilt back deck. Inside, the home features three bedrooms on the upper level and one in the finished basement, along with three bathrooms in total. Two bathrooms have been fully renovated and offer in-floor heating. The kitchen is bright and functional, with updated countertops and a large window overlooking the front yard. Additional features include a new well pump, upgraded water softener, Nest Wi-Fi thermostat, new garage door, duct cleaning, and fresh paint throughout. The furnace, A/C, and windows were replaced in 2016. Appliances are approximately five years old. The backyard is fenced, treed, and private, with a newer patio (2019) and space to enjoy year-round. Located just minutes from the Pefferlaw Community Centre, public library, soccer field, and local favourites like Lucys Diner and Skippers Fish and Chips, this home is ideally positioned for day-to-day convenience. Morning Glory Public School is only a short drive away, with school bus pick-up right at the end of the street. Commuting is easy with quick access to Highway 404, Keswick, and Uxbridge, all within approximately 25 minutes. (id:35762)
Exp Realty
3990 Mount Albert Road
East Gwillimbury, Ontario
Welcome to 3990 Mt. Albert Rd with stunning views from every window. 10 acres of natures bliss, profound happiness and contentment will be found by all when wondering around your own paradise of a property. Encapsulate the sense of joy, awe and peace with profound happiness derived from experiences in this natural setting only 5 minutes from the 404 hwy and Newmarket. Connect with nature when sitting on the back deck of this large custom built sidesplit sitting well back from the road on a glorious tree lined parcel. This rural home is heated by natural gas and offers tons of room for a large family including 5 B/R's above grade and a primary B/R with ensuite and walk in closet. This home has never been sold before and sparkles with pride of ownership including custom kitchen with island, granite counters, backsplash, double built in ovens and also features, gleaming hardwood floors, pot lights, custom built-ins, multiple walk outs including garage access to an oversized two car garage. No problem holding large family gatherings in this home or surrounding property, enter down the long-paved horseshoe driveway and meander over the culvert to explore the expansive grounds. There is room for everyone to explore or just sit and relax under towering mature trees surrounding the home. Country living at its BEST! Move in this summer and start enjoying all of your new surroundings. (id:35762)
Royal LePage Rcr Realty
68 Sapphire Drive
Richmond Hill, Ontario
Welcome To Your Private Oasis! This Beautifully Upgraded 3,100 Sq Ft Detached Home Features 5 Spacious Bedrooms, 6 Bathrooms, And Sits On A Professionally Landscaped Lot With No Sidewalk, Offering Enhanced Curb Appeal And Extra Parking. Inside, Youll Find Quartz And Granite Countertops In The Kitchen And All Bathrooms, Hardwood Flooring Throughout The Main And Second Floors, And A Custom-Built Cedar SaunaPerfect For Relaxation.The Fifth Bedroom Features A Skylight, Ensuite Bath, And Walk-In Closet, Making It Ideal For Guests Or A Private Office. With Its Thoughtful Layout And High-End Finishes, This Home Offers Comfort, Style, And Flexibility For Families Of All Sizes. (id:35762)
Bay Street Group Inc.
205 - 170 Sudbury Street
Toronto, Ontario
This oversized 2 bedroom 2 bathroom, split-concept loft, offers 870 sq. ft. of thoughtfully designed living space with a beautiful industrial style, featuring exposed concrete elements and sleek finishes throughout. No need to wait for an elevator - one short flight of stairs brings you right to your doorstep. Enjoy a bright and airy open-concept living and dining area with floor-to-ceiling windows, showcasing gorgeous outdoor scenery and a quiet, lush garden. In addition to being one of the largest suites in the building, unit 205 includes a dedicated workspace and a generous entryway. The modern kitchen is equipped with high-end stainless steel appliances, perfect for both cooking and entertaining. The spacious primary bedroom boasts a bold concrete accent wall and a private ensuite, while the large second bedroom offers flexibility for use as a guest room, office, or studio. This mid-rise building, located in the heart of Queen Street West, and just steps to 24 Hour TTC, Trinity Bellwoods, the Ossington Strip, Liberty Village, and trendy bars, restaurants, cafes, and shops, is a walkers paradise. This unit includes a large locker and the building has parking available for purchase. (id:35762)
Rare Real Estate
96 Crossbow Crescent
Toronto, Ontario
Welcome to this spacious 4-bedroom home in the highly sought-after Pleasantview neighborhood! Situated on a deep lot, this property features a renovated kitchen and bathrooms, large backyard perfect for family living and entertaining. The great room offers a cozy wood-burning fireplace and a large bay window that fills the space with natural light. The basement provides additional space for recreation. Ideally located just minutes from Highways 401, 404/DVP, with easy access to TTC transit, the subway at Fairview Mall, North York General Hospital, and more. Families will appreciate the proximity to schools, parks, and libraries. Great opportunity to live/invest in one of North Yorks most desirable neighborhoods. Dont miss out! (id:35762)
Century 21 Leading Edge Realty Inc.
Ph10 - 20 Edgecliff Golfway
Toronto, Ontario
Welcome to 20 Edgecliff! This spacious 3 bedroom 2 bathroom condo boasts over 1000 sq. ft. of living space. Enjoy unobstructed breathtaking views of Flemington Golf course. Conveniently Situated Near The Don Valley Parkway, Public Transit, Shopping And Parks.Perfect for first-time buyers, down sizers, or investors looking for a well-managed building in a high-demand area. All inclusive maintenance fees. Don't miss this opportunity! (id:35762)
Royal LePage Urban Realty
8 - 420 Newman Drive
Cambridge, Ontario
2174 Sq ft Brand New Premium Huge End Unit Freehold Townhome for Sale in Cambridge. 4 Big size Bedroom & 2.5 Bath with Tons of upgrades. ( LOT SIZE 44' X 96')Open to below on main entrance. Tons of windows for natural light, Backing on to Ravine & Pond. Modern style impressive exterior and interior. The main floor has a 9 feet ceiling & huge Library/Office, Laundry, Huge Great Room/Family with Tons of massive size Windows, Fireplace and Hardwood and tiles. Modern style Kitchen with massive Centre island all with quartz countertop and brand new appliances. Powder room, multiple linens, entrance from the garage & Modern style Main doors. The 2nd floorhas massive size 4bedrooms with double closets. Master bedroom has a luxurious ensuite with an upgraded frameless glass shower. Massive size unfinished Basement with basement bathroom rough in. POTL fee is $193.45 month. (id:35762)
RE/MAX Gold Realty Inc.
95 Labreche Drive
North Bay, Ontario
Welcome to your dream home! This stunning two-storey cape cod 3 bed, 3 bath home is turn-key ready, and sits on a massive oversized lot backing onto an extensive green space. Complete with a landscaped front yard and large two-tiered backyard with a perennial cutting garden, an in-ground sprinkler system, and plenty of room for a range of possibilities. The fully fenced-in backyard also features an oversized 24' x 16' deck. Inside features exceptional natural light and has seen extensive renovations by the current owners, including bathrooms, porcelain tile floors, updated kitchen and stainless steel appliance package, high-end interior and exterior light fixtures, a brightly lit basement and garage, and custom drapery throughout. The generously sized basement offers incredible versatility. With ample square footage, it's ideal for adding a fourth bedroom, creating a home office, or expanding your storage needs. As an added bonus, the existing laundry area is roughed-in for a fourth bathroom, making it easy to enhance both comfort and functionality. Other notable updates include a new roof (2024), a new furnace (2024), paint (2024), and a new luxurious Italian marble ensuite (2024). Grocery, shopping, schools, restaurants, Kate Pace Way and beautiful Lake Nipissing are just a short walk away. This move-in ready home is full of timeless beauty, character, and charm, conveniently located to enjoy all North Bay has to offer. Don't miss this rare opportunity! (id:35762)
Right At Home Realty
82 Daylily Lane E
Kitchener, Ontario
Step into this thoughtfully designed main-floor stacked townhome offering the ease of single-level living with the bonus of private basement access- combining convenience of a condo with the feel of bungalow living. This open-concept layout is highlighted by 9-foot ceilings, creating a bright and airy atmosphere that feels both spacious and welcoming. At the heart of the home is a spacious, contemporary kitchen, ideal for entertaining or family meals, with ample cabinetry and prep space. The seamless flow into the living and dining area is complemented by two covered patios - perfect for enjoying fresh air year-round, rain or shine. Every detail has been thoughtfully considered, from same-floor laundry to two private parking spots and a generously sized crawl space for all your storage needs - a true bonus in condo living. Located in a vibrant, family-friendly neighborhood, you're just steps away from RBJ Schlegel Park, featuring a brand-new multi-million-dollar sportsplex with an indoor soccer field and aquatic centre. Within walking distance, you'll find Longos Plaza, the new South Kitchener Library, and four public schools with childcare centres, all within 20 minutes. Commuters will appreciate the easy access to Highway 401 and Highway 7, making travel around the region effortless. Whether you're a first-time buyer, downsizer, or investor, this home offers the ideal mix of lifestyle, location, and low-maintenance living. Don't miss this opportunity to own a beautifully designed stacked townhome in one of Kitchener's most desirable communities! (id:35762)
Royal LePage Signature Realty
18 Gwynne Avenue
Toronto, Ontario
Restored Victorian Beauty in South Parkdale Circa 1885. Meticulously restored and thoughtfully updated, this spectacular 2.5-storey detached Victorian blends timeless character with modern luxury. Set on a rare 27' x 163' extra-deep lot, this one-of-a-kind home offers 4 bedrooms and 3 bathrooms, with elegant finishes and functional living spaces throughout. Step inside to soaring 10 ceilings, sun-filled principal rooms, and beautiful floor-to-ceiling windows. Rich hard wood floors, a gas fireplace, and stained glass accents preserve the homes historic charm.The open-concept living and dining areas flow into a designer kitchen featuring custom solid cherry cabinetry, a large island, stone countertops, heated floors, and premium appliances:Wolf gas range, KitchenAid built-in fridge, and Miele dishwasher. A walk-in butlers pantry with a bar fridge adds style and storage. The kitchen is open to a warm sitting room and includes a main floor powder room. The family room, once the original coach house, was seamlessly integrated into the home and now features exposed brick, a gas fireplace, and floor-to-ceiling windows overlooking the landscaped backyard. Built-in speakers in the kitchen, living room, and sunroom enhance everyday living. Upstairs, the primary suite is a private retreat with a walk-in closet and luxurious ensuite with a marble shower, soaking tub, and two Restoration Hardware vanities. The second floor includes two additional bedrooms and a stylish main bath. The third floor features a spacious fourth bedroom with treetop views. A detached 2-car garage off the lane offers laneway house potential, adding future value to this exceptional property. (id:35762)
Bosley Real Estate Ltd.
89 Thistle Down Boulevard
Toronto, Ontario
Welcome to your dream home on a massive 55 x 150 corner lot in West Humber Parklands! This spacious bungalow has approx 2400 sqft of total living space! The main floor offers 8 ft ceilings, 3 bedrooms, a renovated 4-piece bathroom w/bathtub & shower! Engineered hardwood floors throughout and a modern kitchen w/ quartz countertops & 2023 S/S Samsung appliances. The bright lower-level in-law suite features 7.8 ft ceilings, a large bedroom, living room, new kitchen cabinets & countertops, modern vinyl floors, a renovated 3-piece bathroom & a renovated 2-piece powder room! Stunning 2024 custom windows from Clera, including an 8ft x 42 entranceway and the large 1-car garage with overhead storage has potential for rental space. Builders or Developers this massive yard offers a once in a lifetime opportunity to potentially develop on great corner lot. Explore the city & new rules and bylaws and see what possible, Garden suite? Huge custom home? Townhomes? Future possibilities are exciting. Perfect location with direct access to Humber Valley Trail, Albion Gardens Park & Tennis Courts, this home is also conveniently located near shops, schools, and the new Finch LRT. Grab your bag and walk to the1st tee @ Humber Valley Golf! Don't miss your chance to own this gem! (id:35762)
Royal LePage Signature Realty
133 - 1168 Arena Road
Mississauga, Ontario
Welcome to this Spacious 3-Bedroom, 3-Bath Townhome in the highly sought-after Applewood Community. Offering 1660 Sq Ft of well-designed Living Space, this well maintained home combines Comfort, Functionality, and Prime Location. Enjoy Easy Access in and out of the complex, Hardwood Floors, Eat-In Kitchen w/ Stainless Steel Appliances and a Walkout to the Backyard Deck, perfect for entertaining! The Rare top-floor Primary Bedroom Retreat features a full Ensuite, WalkIn Closet and a cozy Reading/Office Nook, Two additional Bedrooms & Baths offer flexibility for Families, Guests, or Work-From-Home Setups. The Finished Lower Level includes a Rec Rm, Laundry area & Direct Garage Access. Located in a quiet, Well Managed Complex with Low Maintenance Fees, you're just steps from the Applewood Pool & Park, Dixie Curling Club, Abundance of Shopping, Restaurants, Public Transit and Great Schools, not to mention Easy access into Downtown Toronto and just minutes away from Major Highways! A True Gem in a Family-Friendly Community This Home Has It All! (id:35762)
Royal LePage Real Estate Services Ltd.
913 Bennett Boulevard
Milton, Ontario
The Moment You Set Foot On The Property & Walk Thru The Door at 913 Bennett Blvd. It BecomesVery Obvious How Truly Well Cared For This Home Really Is. From The Gentle Glow of the Exterior Potlights, The Manicured Lawn, Newer Stone Walkways & Stone Facade Bay Window(2023),This DetailSets the Tone For The Rest of the Home. The Copious Updates & Upgrades Over the Last Few YearsShines Thru. There is No Denying Great Expense & Detail Has Been Keenly Spent Here. Carpet Free w/ Stunning Hardwood or Tile, Throughout All Main Living Areas & Bedrooms. The Updated Chefs Kitchen(2018) is Timeless in White with Sharp Contrasting Stone Counters, White Tile Floor & S.S.Appliances. New Patio Door Slider(2021) Help Flood the Back of the Home With Lots of Natural Light. 9Foot (main) Smooth Ceilings Through-out The Whole Main and 2nd Floor Hallways w/ LED Potlights & Crown Molding. The Solid Hardwood & Wrought Iron Staircase Give the Home a Great Flow, Upscale & Airy Feel. Walk Out to the Stone Patio With Fenced & Manicured Yard that Awaits Those 3 Season Get Togethers With Family, Friends & Neighbours. Cascading to 2nd Floor Where You Will Find, Just LikeThe Main Floor, with Modern Updated Moldings, Smooth Ceilings & Potlights, 4 Ample Bedrooms, An Open Hall Plan, 2 Full Bathrooms, and Laundry Room. The Primary Suite located at the Back of the House is Private w/Ensuite, Soaker Tub and Walk in Closet To Complete the Package. If You FindYourself Needing Some Extra Space Or a Retreat For The Kids Or Yourself, Then Head to the Basement where a Lrg Rec. Room & Finished Space Has Smooth Ceilings, WorryFreeLaminate Floors Ample Storage, A Fully Positioned Rough-In 4th Bathroom is ready. Dry, Clean &Tidy. A Hard Time Will Be Had Taking Any Issue With How Beautiful, Clean, & Well Put Together This Home Is. Additionally The Roof Shingles Were Replaced in 2021 w/ Lifetime Shingle/15 Yr Labour Warranty. Furnace(2022), A/C.Welcome to Your New Home. Virtually Maintenance Free-Worry Free. (id:35762)
Keller Williams Real Estate Associates
5957 Candlebrook Court
Mississauga, Ontario
Welcome to this charming 4-bedroom double door entry, detached home, linked only by the garage, nestled in the sought-after Heartland community of Mississauga. Boasting approximately 1,888 sq. ft. of living space, this residence offers a perfect blend of comfort and functionality. Four generously sized bedrooms, including a master suite with ample closet space. Modern Kitchen Equipped with an electric stove (2025) and granite countertops, ideal for culinary enthusiasts. Main Floor Laundry, Conveniently located for ease of access. Elegant Interiors, Solid oak staircase, hardwood flooring on the main level, and upstairs. Great Room A large, inviting space on the main floor, perfect for family gatherings. Finished Basement Apartment features a separate entrance, offering potential rental income or in-law suite possibilities. Outdoor Living Enjoy a good-sized backyard with a patio deck, ideal for outdoor entertaining. Central air conditioning (CAC), central vacuum (CVAC), 9 ft ceilings, and a gas fireplace enhancing the cozy ambiance. Recent Upgrades: Furnace replaced in 2017; Tankless hot water tank is owned, Windowa 2017, Shingles 2018. Prime Location, Situated in the vibrant Heartland area, known for its excellent schools, parks, and community amenities. Shopping & Dining: Minutes away from Heartland Town Centre and Square One Shopping Centre, offering a plethora of retail and dining options. Easy Commute: Quick access to major highways 401 and 403, facilitating convenient travel throughout the Greater Toronto Area. This well-maintained home combines modern features with a prime location, making it an ideal choice for families and investors alike. Don't miss the opportunity to own this gem in one of Mississauga's most desirable neighborhoods! ** This is a linked property.** (id:35762)
Century 21 People's Choice Realty Inc.
42 Prue Court
Brampton, Ontario
Step into this bright and welcoming semi-detached home, built in 2003 and nestled in a family-friendly neighborhood.The main floor showcases stylish laminate flooring throughout and a contemporary kitchen that flows into the dining area. Sliding patio doors lead to a beautifully landscaped backyardideal for outdoor gatherings or peaceful evenings. The generous living room offers a comfortable space for everyday living and entertaining. A convenient 2-piece powder room completes the main level.Upstairs, a thoughtfully customized layout provides versatility. The spacious primary bedroom features a walk-in closet and a private 3-piece ensuite. Two additional bedrooms, both carpet-free with closets, are complemented by a second 3-piece bathroom.The finished basement adds valuable living space with an additional bedroom, a dedicated laundry area, and room for a home office or recreation space.Exterior highlights include a brick façade, poured concrete foundation, and a single-car garage with inside access. The single-wide asphalt driveway accommodates two additional vehicles.This property presents a wonderful opportunity to enjoy modern comfort in a warm, welcoming community. (id:35762)
Exp Realty
619 - 75 Norman Bethune Avenue
Richmond Hill, Ontario
Welcome to "Four Seasons Garden Luxury Residences", built in "contemporary classic design per Catalia Homes". Our Unit is FRESHLY PAINTED throughout. Shows like a Model Home. Panoramic unobstructed north-facing views (plenty of sunlight, less heat, save on energy bills). Bedroom has Sliding Glass Door (not just a window) to Juliet Balcony, for plenty of fresh air & sunlight. Brand NEW LG SS electric range stove & oven with WARRANTY. Unit located toward end of hallway, for greater quiet and privacy. Single 7 solid-core front entry door for enhanced safety and sound barrier. Granite Kitchen Countertops. Cultured marble bathroom counter top. Designer chrome fixtures throughout. Stylish 4 wood baseboards. Kitchen hood fan & Bathroom exhaust fan are vented to the buildings exterior. Strong continuous water pressure for relaxing showers rare feature in many condos, especially high-rises. Smoke-Free building. 24-Hours Security concierge. Parking & Locker Units are conveniently located on Level 1, near the entrance & elevators. Located in Top Schools district: Thornlea Secondary School, Score 9/10, currently Ranked as #20 of 746 secondary schools in Ontario per Fraser Institute. Adrienne Clarkson French Immersion Public School, EQAO score 89/100 in Year 23-24, ranked #20 of 1219 elementary schools in Ontario per EQAO ranking.Prime city center location, at intersection of 4 Major Business Centres in Markham & Richmond Hill, all within walking distance. In the heart of Richmond Hills largest business centre, Beaver Creek Business Park. Approx. 10 mins. walk to City Hall, Banks, and the Citys premier food & entertainment complex, featuring The Keg, Moxies, Scadderbush, Jack Astors, etc. Seneca College Markham Campus just across bridge.Mins. to Hwy 404 & 407 by car. VIVA Bus near by. Previous occupant worked at AMD tech company, and said it was very convenient to walk to work everyday at Commerce Valley Business Park across Hwy 7, even in winter. Save on car costs. (id:35762)
RE/MAX Excel Realty Ltd.
23 Mccann Crescent
Bradford West Gwillimbury, Ontario
Welcome to this stunning 4-bedroom home in a family-friendly and commuter-friendly neighborhood in Bradford! Perfect for growing families, this home offers modern finishes, spacious living areas, and a fully finished basement for added versatility. The heart of the home is the spacious eat-in kitchen, featuring sleek granite countertops and plenty of cabinetry ideal for cooking and entertaining. The inviting family room boasts a cozy gas fireplace and built-in LED lighting, creating the perfect ambiance for relaxation. The fully finished basement provides extra living space, perfect for a home theater, playroom, or home office. Step outside to the private backyard, a great spot for summer BBQs, gardening, or simply unwinding. This home also features a convenient double car garage, providing ample parking and storage. Located close to schools, parks, shopping, and highways, this home offers both comfort and convenience. Don't miss out schedule your showing today! (id:35762)
Keller Williams Experience Realty
7 Valley Trail
East Gwillimbury, Ontario
Escape To Luxury Amongst The Forest. This Exceptional Custom-Built Bungalow Is Nestled On A Mature 0.85 acre Lot, and is One Of Only 14 Custom-Built Homes Situated On An executive, no-exit street, Offering Exceptional Privacy And Tranquility. Youll Be Captivated By The Spectacular curb appeal, Extensive Landscaping And Breathtaking Views From Both The Open Porch And Backyard. Featuring 3+2 Bedrooms And 3 Full Bathrooms, This Home Offers A Spacious, Open-Concept Layout With Quality Craftsmanship and Finishes Throughout, Including Wainscoting, Crown Moulding and Pot Lights. The Gourmet Kitchen Is Equipped With Stainless Steel Appliances, Granite Countertops, And Large Island, Flowing Into A Bright Formal Dining Room With Floor-To-Ceiling Windows. The Living Room Showcases A Bay Window With Scenic Woodland vistas, While The Sun-Filled Family Room Walks Out To The Composite Deck - Perfect For Entertaining Or Enjoying The Serene Setting.The Fully-Finished Basement Includes A Rec Room With Fireplace, Kitchen, Two Bedrooms and Is Ideal For In-Law Living Or Guest Accommodations. Outside, Enjoy Multiple Entertainment Areas, Decks And Patios, Including A Charming Studio That Is Perfect For Office, Yoga Or Flex space. The Extended Driveway With Pathway To A Shed Provides Ample Space For Vehicles, Toys, And Space To Play! Centrally Located Just Minutes to GO Train , Highway 404, And Major Amenities, Plus Access To The Nokiidaa Trail For Biking And Nature Walks. This Is Muskoka-Style Living Without Leaving TownA Rare Opportunity To Enjoy Luxury, Convenience, And Natural Beauty All In One. Gas Line Installation Is Scheduled For 2026. (id:35762)
Exp Realty
202 - 60 St Clair Avenue W
Toronto, Ontario
Welcome to The Carlyle, a coveted boutique building nestled in the highly sought-after Yonge and St Clair neighbourhood. Bring your pickiest clients to this completely renovated modern Corner Suite Spanning 730 sq ft of exceptional living space, including two spacious bedrooms, it offers both functionality and comfort. The wraparound windows brings in an abundance of natural light creating a bright and airy atmosphere. The open-concept layout is designed to maximize both space and versatility, making it ideal for entertaining guests or simply unwinding after a busy day. The updated kitchen is equipped with full-size stainless appliances, double sink, plenty of cabinets & Corian counters. Walk everywhere. Minutes Away From 2 Subway Stations, Trendy Restaurants, Parks, top-notch Schools, St. Clair West streetcar right out front. Walking distance to Moore Park, Davisville, Forest Hill and Summerhill and Yorkville neighbourhoods, which means ample places to visit, shop, dine & drink. Near Parkette's or larger green spaces like David A. Balfour Park/Mt. Amenities available include a full gym, guest suites, security and concierge services, a party room and a separate conference room. Parking is also found onsite for residents and their guests, bicycle storage and lockers are available. (id:35762)
Property.ca Inc.
619 - 50 Bruyeres Mews
Toronto, Ontario
Great opportunity to own a stunning 1-bedroom plus den apartment in the highly sought-after Fort York neighborhood, just steps away from Toronto's waterfront and King St W. This beautifully maintained unit boasts laminate flooring throughout, Freshly painted and move-in ready. This modern 1+den unit with 9.5ft ceilings in Toronto's vibrant waterfront community offers the perfect blend of style and functionality! The sizeable den can function as a second bedroom or home office, providing flexible living options. The kitchen features contemporary cabinets, quartz countertops, a steel undermount sink, stainless steel appliances, and a sleek tile backsplash. Lots of natural light from west-facing floor-to-ceiling windows with a large balcony. Mirrored closets in the foyer and Walk In Closet In The bedroom add a touch of elegance and practical storage solutions. This apartment is ideally located for those who crave the best of city living. You'll be just minutes from grocery stores, shops, cafes, restaurants, entertainment options, and the TTC. Enjoy easy access to the waterfront, parks, and bike paths, offering a blend of urban convenience and outdoor recreation. The building offers an array of exceptional amenities, including a 24-hour concierge, gym, event room, rooftop patio, guest suites, theatre and media room, and visitor parking. (id:35762)
Century 21 Leading Edge Realty Inc.
Th4 - 28 Admiral Road
Toronto, Ontario
OPEN HOUSE: 2pm - 4pm on May 17 & May 18. Discover the perfect blend of luxury and comfort in this 1,814sq ft. townhome in the Annex.This serene residence captures the essence of a house with none of the maintenance. The heartof the home is a recently renovated chefs kitchen, equipped with Bosch induction cooktop,stunning quartz countertops w/ waterfall edges, and custom solid wood cabinetry crafted with nodetail overlooked. Sophistication extends throughout the home with professionally installedglass railings, modernized bathrooms featuring sleek stand-up showers, and luxuriouslarge-format tiles. Top floor is a dedicated master retreat, offering a private sanctuary w/the added convenience of rough-in wiring for a potential kitchen, providing future flexibility.With 3 separate entrances, this versatile property is designed to accommodate a variety ofneeds and lifestyles. Exceptionally low maintenance at $0.45PSF Which Includes Water. LowMonthly Electricity Bills As A Result of A Modern High Efficiency Heat Pump. Short 5-Min Walkto St George Subway, Yorkville Shops & Restaurants. Oversized Locker Room Included. SecureBike Storage Room, Heated Ramp to Underground Parking Garage With 1 Owned Parking, VisitorParking Avai (id:35762)
Century 21 Atria Realty Inc.
3304 - 110 Charles Street E
Toronto, Ontario
Prime Location At Luxury High Floor X-Condos, Functional Layout, Spacious 1+ Den, Can Be Used As Two Bedrooms, Corner Unit, Modern Kitchen Built-In Appliances, Granite Counter Top, Back Splash, Lots Of Cabinet Space, 9 Ft Ceiling, Floor To Ceiling Windows, Including One Parking Spot And One Locker (id:35762)
Homelife Landmark Realty Inc.
1207 - 26 Norton Avenue
Toronto, Ontario
Absolutely Stunning 2 Bedroom Condo At The Prestigious Bravo Residences. Breathtaking Large S/E Corner Unit With Unobstructed East View & Balcony. Enjoy 920 Sqft Of Luxurious Space, Complete With A Master Retreat Comprised Of An Extra Large Walk-In Closet & Spectacular Ensuite! Completely Upgraded Kitchen, Fully Professionally Painted, New Dishwasher, New Dryer Parts, Functional Layout & Immaculately Maintained. (id:35762)
RE/MAX Hallmark York Group Realty Ltd.
608 - 106 Dovercourt Road
Toronto, Ontario
The Sought After Ten93 Queen West ! A Boutique Building In The Trendy Part Of Town .. Exceptional Design & Decor Throughout W/ A Modern Kitchen Featuring Stone Countertops, S/S Appliances, Spa-Like Bathroom W/ Rain Shower Head & Deep Soaker Tub, Soaring Ceilings , Spacious & Bright With Floor to Celling Windows. Only Steps To TTC, Restaurants, Lounges, Bars & Trinity Bellwood Park . Look No Further . Locker Unit Included . Great Building Vibe ,Well Maintained & Run Corp. No increase in Fees !! (id:35762)
Right At Home Realty
0 Concession 10
East Luther Grand Valley, Ontario
Opportunities like this don't come up too often. This 98.23 acre boasts frontage on both Highway 25 and Concession 10/11 in Grand Valley with a mix of bush and open meadows. Frontage off of Concession 10/11 is 1,980 Feet, The frontage off of Hwy 25 is 4,396.71 feet. Perfect investment potential to potentially build your dream home, farm or hold on to. The property is zoned agricultural with portions of the property zoned EP (See map attached). There is a driveway located on Concession 10 and land has been cleared for a possible future build. To get to the property enter 40236 Concession Road 10/11 into your GPS. The property these coordinates take you to is located directly across the street from this property that is for sale. Please see the map attached. (id:35762)
Royal LePage Rcr Realty
207 - 101 Shoreview Place
Hamilton, Ontario
Unobstructed views of Lake Ontario from your living room and bedroom! Tucked away on a quiet cul-de-sac and perched above the lake, this boutique low-rise condo delivers the ideal waterfront lifestyle. Enjoy direct access to scenic trails, parks, and the shoreline just steps from your door. This bright, sun-filled 1-bedroom, 1-bathroom suite features soaring 9-foot ceilings and a stylish open-concept layout with wide plank flooring throughout. The spacious bedroom offers a generous walk-in closet and oversized window showcasing breathtaking lake views. The modern kitchen is outfitted with upgraded white cabinetry, quartz countertops, stainless steel appliances, a sleek tiled backsplash, and contemporary lightingperfect for cooking and entertaining. Step out onto your private balcony to take in uninterrupted views of Lake Ontario. Additional highlights include in-suite laundry, a geothermal heating and cooling system, and $$$ spent on premium upgrades throughout. Condo amenities include a fully equipped gym, party room, and an impressive rooftop terrace with panoramic views of the lake and the Toronto skyline. (id:35762)
Sam Mcdadi Real Estate Inc.
140 Golfdale Crescent
London South, Ontario
Welcome to 140 Golfdale Crescent: Spacious, Stylish & Perfectly Located in South London! Discover the charm & flexibility of this semi-detached, carpet free all brick-front home nestled in a quiet, family-friendly neighbourhood in London's desirable south end. With 3+1 bedrooms, 2+1 bathrooms, and a fully finished basement with a side entrance, this property offers endless possibilities whether you're upsizing, downsizing, or investing. Main Floor Features: Step into a bright and inviting living room that seamlessly connects to a combined dining area, ideal for hosting family & friends. The beautiful, functional kitchen offers ample cabinetry, modern appliances, & a cozy breakfast area with sliding doors leading to the backyard deck perfect for enjoying morning coffee or weekend BBQs. Second Floor Highlights: Upstairs you'll find three very spacious bedrooms, each with its own closet for ample storage, & a well-appointed 3-piece bathroom. The layout is perfect for families needing room to grow or guests to stay. Finished Basement: The basement is fully finished with its own side entrance, making it ideal for a private in-law suite, home office, or rental opportunity. It includes: a comfortable living room, one generously sized bedroom, a 3-piece bathroom, built-in storage area, sump pump for added protection & peace of mind. Outdoor Space: Enjoy the large, fenced backyard, a private oasis complete with a spacious deck for entertaining, a shed for additional storage and a kids slide for outdoor fun. The driveway fits two vehicles, offering both convenience and functionality. Prime Location: Situated in a convenient location close to everything you need: minutes to Highway 401,White Oaks Mall for shopping and dining, Victoria Hospital, Highland Country Club, Westminster Ponds Conservation Area for nature lovers, etc. This home combines space, versatility & location, a rare find in todays market. Don't miss your chance to make 140 Golfdale Crescent your new home! (id:35762)
Royal LePage Real Estate Services Ltd.
406 - 5055 Greenlane Road
Lincoln, Ontario
"Utopia" Built By New Horizon Development. New Luxury Build. 2 Bdrm Unit With Lake View, Floor To Ceiling Windows. Very Bright Unit. Upgraded Kitchen W/Quartz Counters, Upgraded Cabinets, Upgraded Doors, Laminate Flooring Throughout. The Unit Features An Open Concept Floor Plan With A Fabulous Kitchen Overlooking The Open Space And The Lake. A Breakfast Bar, In-Suite Laundry And Geothermal Heating And Cooling. The Unit Is Close To The Elevator. Blinds Installed. (id:35762)
Royal LePage Signature Realty
0 Blairhampton Road
Minden Hills, Ontario
Welcome To An Exclusive Opportunity To Build On A Private 28 Acres Mature Treed Lot, Steps From Soyers Lake. Discover The Perfect Blend Of Natural Beauty And Prime Location With The Rare Parcel Nestled Between Haliburton And Minden. Surrounded By Mature Forest And Featuring Many Elevated Building Sites To Capture the Peaceful And Gently Rolling Topography, This Property Offers Both Serenity And Adventure Right At Your Doorstep. With Hydro And Internet Services Available Along the Road And Easy Access Off A Year-Round, Paved Township Road, This Property Is Ready For Your Dream Build. Choose From Several Beautiful Building Sites Offering Privacy And Scenic Charm. Close To Both Towns, Snowmobile, ATV, And Hiking Trails And Youre Just A Short Stroll To The Shoreline Of Prestigious Soyers Lake, Part Of Haliburtons Coverted 5-Lake Chain. Launch Your Boat Just A Short Distance Away. This Property Is Ideal For Those Seeking A Private Escape With The Convenience Of Nearby Amenities And All The Area Has To Offer. First Time To Market in Over 60 Years! (id:35762)
Exp Realty
35 St David Street W
Thorold, Ontario
Priced To Sell! This bright and spacious 2-storey CORNER home offers over 2,000 sq. ft. of total finished living space on a generous 64 ft x 84 ft lot, making it ideal for FAMILIES, FIRST - TIME BUYERS, INVESTORS, or CONTRACTORS. The MAIN LEVEL features TWO Bedrooms, a Full Bathroom, and a comfortable Living Room, while the SECOND LEVEL offers TWO Additional Bedrooms and Another Full Bath perfect for LARGER FAMILIES or MULTI - GENERATIONAL living. The FULLY FINISHED BASEMENT includes a Private Side Entrance, Three Bedrooms, A Separate Kitchen and a Full Bathroom, making it well-suited for an IN - LAW SUITE or a great source of RENTAL INCOME. Freshly Painted with Updated Vinyl Flooring on both levels, the home also boasts a functional kitchen with a breakfast bar, walk-out to deck and a huge backyard ideal for entertaining or relaxing purposes. A STANDOUT FEATURE is the fully insulated and HEATED GARAGE, offering a year-round workspace perfect for mechanics or hobbyists with spacious driveway for ample parking. Located just minutes from the PEN CENTRE (Niagara Regions largest shopping mall), BROCK UNIVERSITY, schools, public transit, and with easy access to HWY 406 and QEW, this home is in a quiet neighbourhood with a lot of REDEVELOPMENT happening around. Some areas of the home require TLC, offering excellent potential for buyers to renovate and personalize this space as per their own taste. Don't miss this unique opportunity packed with value and potential!(Some photos are virtually staged.) (id:35762)
Century 21 Green Realty Inc.
5905 Valley Way
Niagara Falls, Ontario
Charming Brick Bungalow in Sought-After Stamford Green! Welcome to this solid, recently updated brick bungalow located in one of Niagara Falls' most desirable neighbourhoods. Set on a large private lot with no rear neighbours, this home checks all the boxes for both young families and those looking to downsize without sacrificing space or comfort. The main level offers a bright, spacious layout with 3 bedrooms and updated finishes throughout. Step outside and enjoy your expansive backyardperfect for summer barbecues, gardening, or simply relaxing in your own peaceful retreat. But the real bonus? A fully finished basement with a separate entranceideal for an in-law suite, rental potential, or extra space for the kids or guests. Add in the double car garage perfect for a handyman workshop and youve got a property that offers both functionality and long-term value. Located in high-demand Stamford Green, you're just minutes from schools, parks, shopping, and all essential amenities. Homes like this are a rare findsolid construction, modern updates, income potential, and a location that continues to grow in value. Don't miss out! (id:35762)
Century 21 Heritage Group Ltd.
3454 Pintail Circle
Mississauga, Ontario
Presenting a True Gem In The Sought-After Lisgar Community! Nestled On a Quiet, Family-Friendly Street. This Gorgeous Family Home Shows Pride Of Ownership, Backs Onto a Serene Ravine Backyard & Offers a Perfect Blend of Comfort, Style, and Functionality. This Home Featuring 4+2 Spacious Bedrooms and 3 Modern Bathrooms. This Property Is Ideal For Growing Families or Those Who Love to Entertain.The Main Floor Includes a Versatile Office/Living Room or Extra Bedroom, a Formal Dining Room, an Open Concept Kitchen Boasts Oversized Granite Island Perfect For Dining or Gathering, Backsplash, Pot Lights, Double Sink. The Kitchen Flows Seamlessly Into the Cozy Family Room, With Wood Burning FireplaceWith & Picture Window Overlooking Evergreen Backyard. You'll Find Hardwood Flooring Throughout The House, Upgraded Windows, California Shutters, Renovated Bathrooms, Finished Basement Will Offer You Lots Of Entertainment & Extra Two Bedrooms. Step Outside To a Private Lush Backyard Oasis And Enjoy Morning Coffee With a Nature Views On Charming Balcony. Backyard Also Featuring a Composite Deck, Interlock, Jacuzzi Tub, Fire Pit Lounge, Multiple Seating & Dining Areas. Driveway Upgraded With Aggregated Concrete. Property Conveniently Located Near Top Rated Schools, Parks, Shopping, Dining & Golf Courses. Easy Access To HWYs 403, 407, 401 Along With Lisgar and Meadowvale GO Stations. Don't Miss Your Chance To Own This Spectacular Home In One Of Mississaugas Most Desirable Neighbourhoods. MUST SEE! (id:35762)
Zolo Realty
B414 - 60 Annie Craig Drive
Toronto, Ontario
Step into style at this chic and modern studio in the boutique Ocean Club Condos! With soaring 9-ft ceilings and floor-to-ceiling windows, this bright, open-concept space is the perfect blend of comfort and sophistication. Enjoy resort-style amenities including a rooftop terrace, indoor pool, hot tub, sauna, gym, stylish party rooms, and 24-hour concierge. Located just steps from the waterfront, parks, and transit this is urban living at its best. (id:35762)
Royal LePage Signature Realty
109 - 445 Ontario Street S
Milton, Ontario
Welcome To This Showstopper! Upgraded 3 Bed Executive Town Home In The Heart of Milton. Bright & Spacious W/ Pot lights And Luxury Hardwood Flooring Throughout. Boasting 1,575 Sq Ft W/ An Open Concept. Spacious Upgraded Kitchen W/ Large Centre Island, S/S App & Backsplash. Great Size Liv Rm Combined W/ Din Rm W/ Hardwood Flooring Stepping Out To One Of Two Balconies. Large 2nd Floor Fam Rm Perfect For Movie Nights Or A Set Up Of A Home Office W/ A Walk-Out To Another Cozy Balcony. Private Primary Bedroom Feat W/I Closet, 4 Pc Ensuite. The Dream Awaits You! (id:35762)
RE/MAX Gold Realty Inc.
243 Beechfield Crescent
Orangeville, Ontario
Welcome home to this beautifully maintained all brick, two storey residence nestled in one of Orangeville's most desirable neighbourhoods. Thoughtfully designed with a spacious, carpet-free layout, this home is perfect for growing families or multi-generational living. Bamboo hardwood flooring flows throughout most of the main level and the entire upper floor, adding warmth and elegance to the space. Step into the open concept formal living and dining room, where a large picture window fills the room with natural light an inviting setting for hosting guests in style. The eat-in kitchen is located at the back of the home and offers a convenient walk-out to the back deck, making outdoor dining and entertaining a breeze. A separate family room provides a comfortable space for everyday living. A convenient two piece powder room and main level laundry with access to the garage add everyday practicality to this functional floor plan. Upstairs, you will find four generous-sized bedrooms, including a spacious primary suite complete with a large walk-in closet and a private three piece ensuite. A four piece bathroom serves the additional bedrooms, offering convenience for the whole family. The fully finished lower level adds exceptional value, featuring its own kitchen, a spacious rec room with a cozy gas fireplace, a four piece bathroom, and a walk-up to the attached two car garage making it ideal for in-law suite potential. Outside, enjoy a fully fenced pie shaped backyard, ideal for kids, pets, or simply relaxing in your own private space. Don't miss your chance to own this exceptional home in a family-friendly community with easy access to parks, schools, shopping, and all of Orangeville's local amenities. Windows (2018), Roof (2019), 3 updated bathrooms (2020), New deck (2022), Furnace/AC (2023) (id:35762)
Royal LePage Rcr Realty
2 - 295a Broadway
Orangeville, Ontario
Stunning Executive Second Floor Apartment For Rent You're Not Going to Want to Miss! Steps From All Amenities, Shopping, Fine Dining, And All Of What Orangeville's Vibrant And Bustling Downtown Core Has To Offer! Bright Windows For An Abundance Of Natural Light, And Completely Renovated With Exquisite Taste. Open Concept Main Level With New Kitchen Boasting Top Of The Line Appliances, Quartz Counters, Island, Expansive Dining And Living Area With Huge Bay Window, California Shutters, Pot Lights As Well As Your Own Large Ensuite Laundry Room With Plenty Of Storage. 2 Gorgeous Large Bedrooms; Primary Bedroom Boasts Not One But Two Walk In Closets And A New 3 Piece Ensuite. Second Bedroom Features A Bright Window And A Large Double Closet. Entrances From The Back And The Front Of The Building. Heat, Hydro And Cable Not Included In Rent. Credit Check, Completed Rental Application, Job Letter And References Required. One Exclusive Parking Space. July 1, 2025 Possession. (id:35762)
Royal LePage Rcr Realty
118 Treeview Drive
Toronto, Ontario
Spacious and bright 3-bedroom, 2-storey brick home featuring hardwood floors throughout both the main and second floors. This well-maintained property includes a separate side entrance to a generously sized bachelor apartment with a sitting area, bedroom, and 3-piece bath -- ideal for extended family or additional income potential. The home backs directly onto Douglas Park, offering a peaceful and scenic backdrop. Located on a quiet, family-friendly street in a unique and sought-after pocket of Alderwood. Roof replaced in 2023. A fantastic opportunity in an excellent location! (id:35762)
Gowest Realty Ltd.
508 - 3985 Grand Park Drive
Mississauga, Ontario
968 Sqft+106 Sqft Terrace W Facing W/Unobstructed Views. Luxury Condo At Pinnacle Grand Pk, Enjoy The Beautiful Sunset! 2 Full Bathrms! 9 Ft Ceilings, Grand Kitchen W/Granite Counter & Breakfast Bar. Oversized Den With Closet Can Be Used As 2nd Bdrm Or Home Office Or Dining Room. Incredible Spacious Layout W/ Modern Wide Plank Floor Throughout. Sun Filled Flr To Ceiling Windows. Luxury Building Amenities Include 24-Hrs Conc. A Fully Equipped Gym With Pool And More! (id:35762)
Royal LePage Your Community Realty
68 Montjoy Crescent
Brampton, Ontario
Welcome to 68 Montjoy Cres., Brampton: Legal basement APARTMENT!!!! Well Maintained 3 +2 bedrooms, Home Located on Pie Shaped 120' Deep Lot in Desirable Central Park Area Close to Hwy 410 Features Spacious Formal Living Room Full of Natural Light Overlooks to Large Front...Formal Dining Room Perfect for Family Gathering...Bright and Spacious Large Kitchen....3 Generous Sized Bedrooms on Main Floor with Full Washroom; Huge Beautiful Manicured Backyard with No House at the Back on Pie Shaped Lot Perfect for Relaxing Summer and Outdoor Entertainment...Professionally Finished LEGAL BASEMENT with SEPERATE ENTRANCE Features Cozy Living Room with Fireplace...Dining Area Overlooks to Large Kitchen with Cold Storage...2 Bedrooms...Full Washroom...Single Car Garage Stand out with Extra Wife Driveway with 4 Parking Convenience...Ready to Move in Home with Legal Basement...Income Generating property with Lots of Potential Close to all Amenities: Hwy, Park, School, Public Transit and Much More... (id:35762)
RE/MAX Gold Realty Inc.
D1 - 1155 Appleby Line
Burlington, Ontario
**DOCK AND DRIVE IN SHIPPING**. Rare small unit with both truck level and drive in doors. Access for 53' trailers. Conveniently located at the Appleby Line/QEW interchage for quick highway access. (id:35762)
Royal LePage Burloak Real Estate Services
4a Hall Road
Halton Hills, Ontario
Great location near the GO Bus route for this affordable 4 bedroom semi-detached home which has been beautifully updated on a mature lot. You'll love the size of the principal rooms with newer luxury vinyl floors, smooth ceilings, pot lights and lots of natural light pouring in. Walk-out from the dining-room (with retractable screen) to a great deck, built-in bench and lower patio for entertaining. Fully fenced with mature landscaping & lots of room to play. The primary bedroom fits a "California King" if needed with plenty of space left over. The other 3 bedrooms are generous in size. For additional living space, you'll find a finished basement with luxury vinyl floors, (2) bam doors, pot lights, lots of storage space, built-in bar area with shelves under the stairs & large laundry room. Updated (2023) vinyl siding & tri on the front exterior of the home, front window (2016), shingles (2013), A/C (2010) convenient side door entry from driveway, shed for storage & under deck storage, garbage and utility shed. Walking distance to Hungry Hollow ravine & trail system. (id:35762)
Royal LePage Meadowtowne Realty
21 Mckinnon Avenue
Halton Hills, Ontario
Fabulous 3 bedroom detached, all brick home on a quiet street which has been recently renovated. Beautiful luxury vinyl floors, smooth ceilings, upgraded trim, gorgeous kitchen renovation with quartz counters & backsplash! New stainless steel fridge & stove. You'll love entertaining in the living & dining areas with walk-out to a great patio, fully fenced, mature backyard with large trees & lots of privacy. For additional living space, you'll find a finished basement with adjacent 3 piece bathroom & adjoining laundry room, pot lights & upgraded trim. The 3 bedrooms have luxury vinyl floors and share an updated 4 piece bathroom. (id:35762)
Royal LePage Meadowtowne Realty
605 - 1477 Lakeshore Road
Burlington, Ontario
Absolutely Stunning Downtown Burlington Condo with Unobstructed Lake Views. Experience luxurious living in this beautifully updated condo in the prestigious Bunton's Wharf. This open-concept unit boasts panoramic views of Spencer Smith Park and Lake Ontario, all visible from the comfort of your living room. Featuring rich hardwood flooring throughout and spa-inspired bathrooms, this home combines elegance with modern convenience. Located in the heart of downtown Burlington, you're just steps away from vibrant restaurants, boutique shops, and cozy cafés. Enjoy all the building amenities, including a rooftop terrace with an outdoor pool and BBQ area, a fully equipped fitness centre, party and meeting rooms, a steam room, a hobby room with billiards, and even an indoor golf driving range. This unit also includes two tandem parking spaces and a private locker located on the same floor for added convenience.A rare opportunity to live in one of Burlingtons most sought-after buildings. Book your showing today! Required: Rental Application, Ltr of Employment, Credit Report. Tenant responsible for utilities. (id:35762)
RE/MAX Aboutowne Realty Corp.
36 Turtle Path
Ramara, Ontario
Indulge in the epitome of opulence and tranquility at 36 Turtle Path, an enchanting waterfront haven nestled within the breathtaking labyrinth of canals in Lagoon City, aptly dubbed "The Venice of Ontario". Discover a realm where luxury meets nature.Embark on a journey of aquatic adventure as you explore 18 km of winding canals and a sprawling shoreline, inviting boaters and water aficionados alike to immerse themselves in a world of endless possibilities. Nestled in the charming enclave of Brechin, mere moments from the idyllic serenity of Bayshore Village, this address stands as a testament to unparalleled waterfront living. Step into a realm of luxury as you embrace 90 feet of private waterfront, adorned with a stately dock that beckons you to embark on captivating voyages across the serene expanse of Lake Simcoe. Let the gentle lapping of the waves serenade you as you savor alfresco dining beneath the twilight sky, gather around the crackling fire-pit to roast marshmallows, or embark on leisurely strolls to a private sandy beach, mere moments away.As you cross the threshold into this extraordinary abode spanning close to 6000 square feet, be prepared to be captivated by the sheer magnificence that awaits. The gourmet kitchen, a culinary haven adorned with exquisite granite countertops and state-of-the-art stainless-steel appliances, beckons to unleash your inner chef. Immerse yourself in the grandeur of the soaring 20-foot ceilings in the grand room, where five spacious bedrooms, five bathrooms, and the embrace of hardwood floors await to envelop you in unparalleled comfort.A mere 90 minutes from the bustling energy of the GTA, this retreat offers an unrivalled opportunity to craft enduring memories with cherished loved ones. Welcome to your exclusive waterfront paradise, where every moment is a testament to the seamless fusion of magic and luxury, beckoning you to embrace a lifestyle beyond compare. (id:35762)
Sam Mcdadi Real Estate Inc.
510 West Street S
Orillia, Ontario
Top 5 Reasons You Will Love This Home: 1) Stretching over 200' deep, this expansive backyard offers endless possibilities, where you can enjoy the summer evenings on the spacious deck, gather around the cozy firepit, or make use of the excellent storage shed 2) Meticulously improved throughout with modern upgrades, including a brand-new front deck (2024), a sleek garage door (2023), and beautifully refinished hardwood flooring (2019), alongside a partially renovated basement (2020), refreshed bathroom (2022), and newer AC unit (2021) adding to the comfort, with most rooms being freshly painted as of 2025, and key windows in the kitchen and living room replaced in 2019 3) The partially finished basement offers flexibility with a private bedroom, full bathroom, and a spacious workshop with drywall already in place, the remaining space is nearly ready for additional living or recreational use, perfect to tailor it to suit your needs 4) Conveniently located near Highway 11, shopping centres, parks, and more, with easy access to everything you need while still being tucked away in a quiet, family-friendly neighbourhood 5) Single-car garage with direct entry into the home provides convenience and security, while the extended driveway comfortably fits four vehicles, perfect for guests or multi-car households. 1,142 above grade sq.ft. plus a partially finished basement. Visit our website for more detailed information. (id:35762)
Faris Team Real Estate
166 Line 2 Line N
Oro-Medonte, Ontario
Finally a place where you can build your dream home AND your dream shop! 5.9 acres being offered for sale with a section of the property zoned IR allowing for flexibility in building a small service shop or light industrial uses along side your dream home. All development charges, fees etch. are the responsibility of the buyer. Natural gas easement runs through the side of the property. Note: newly formed land boundaries for this property and taxes have not been set yet. (id:35762)
RE/MAX Right Move
447 13 Line S
Oro-Medonte, Ontario
Stunning Property with Expansive 40 x 60 Workshop in Oro-Medonte! Discover the perfect blend of natural beauty and modern convenience on this picturesque 29.91-acre property in the heart of Oro-Medonte. This charming, raised bungalow boasts 1,911 sq ft of finished living space with an attached garage. Step inside to find a beautifully renovated home featuring an open kitchen with a dining area, a spacious primary bedroom with a full ensuite, a cozy living room with scenic views of the property, and a finished basement complete with an additional bedroom, den, laundry room and inside entry to the garage. For those seeking a substantial workshop, this property has a massive 2,400 sq ft insulated workshop, equipped with radiant heat, a 14-foot overhead door, 16-foot ceiling height and a 6" concrete floor. Enjoy the serene outdoors with nearly 30 acres of mixed bush, ideal for nature enthusiasts with ample deer, Turkeys and more that roam throughout. Located next to the Lake Oro-Medonte Rail Trail, a short stroll to Lake Simcoe and easy access to Hwy 11. A/RU EP Zoning offers a wide range of uses, including Agricultural uses, bed and breakfast, custom workshops, home occupations and more. Embrace the opportunity to own this exceptional property that combines comfortable living with unparalleled workshop space in a breathtaking setting. (id:35762)
RE/MAX Right Move


