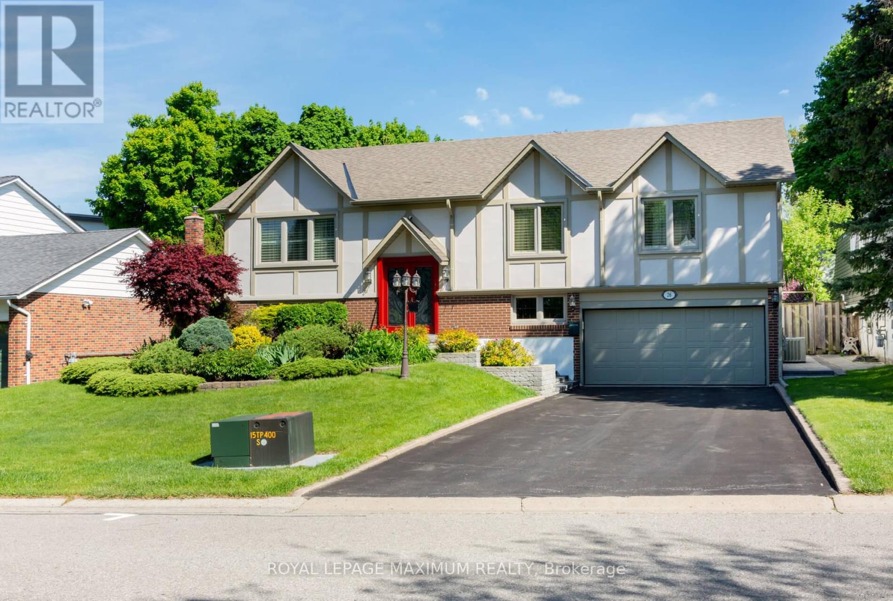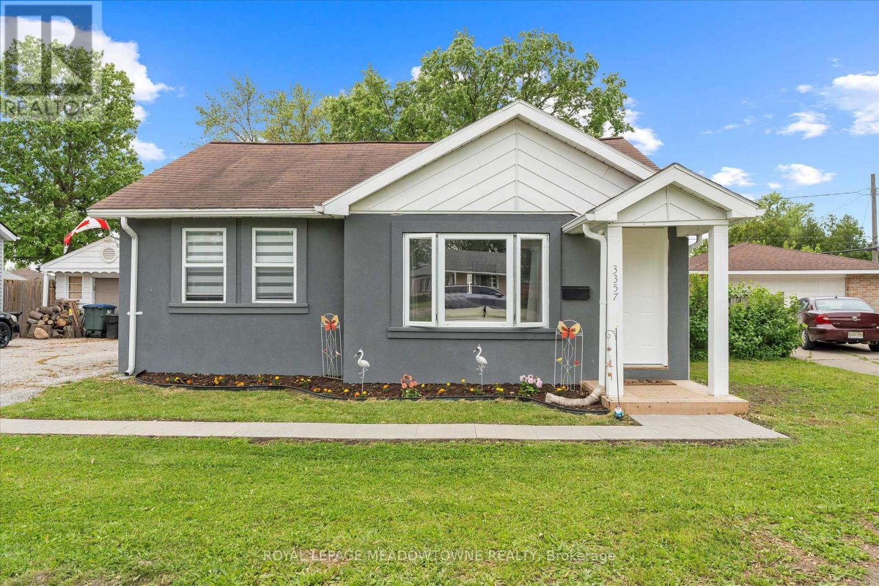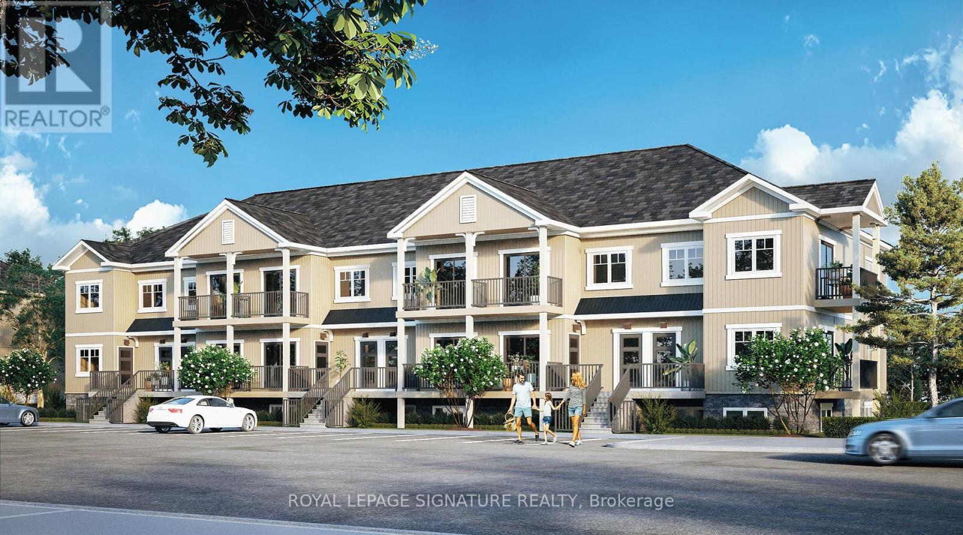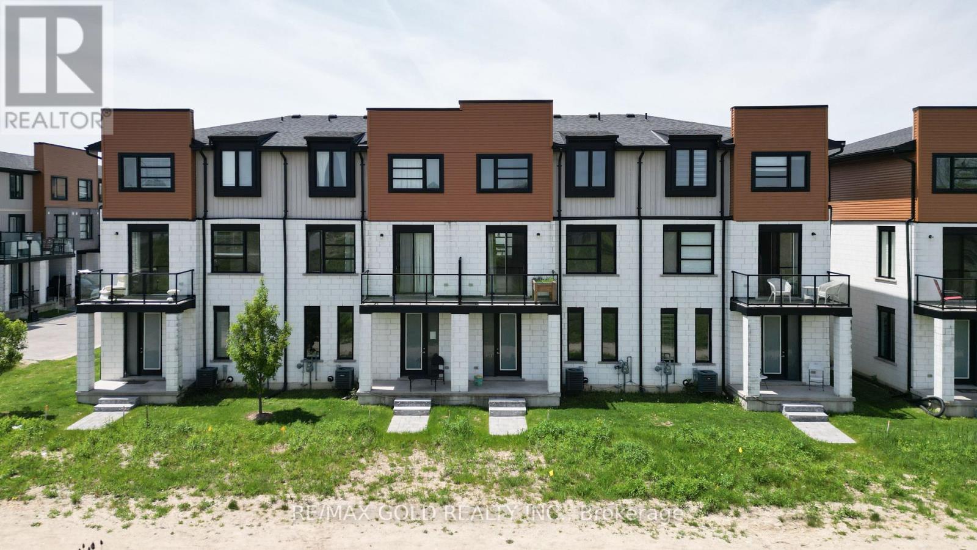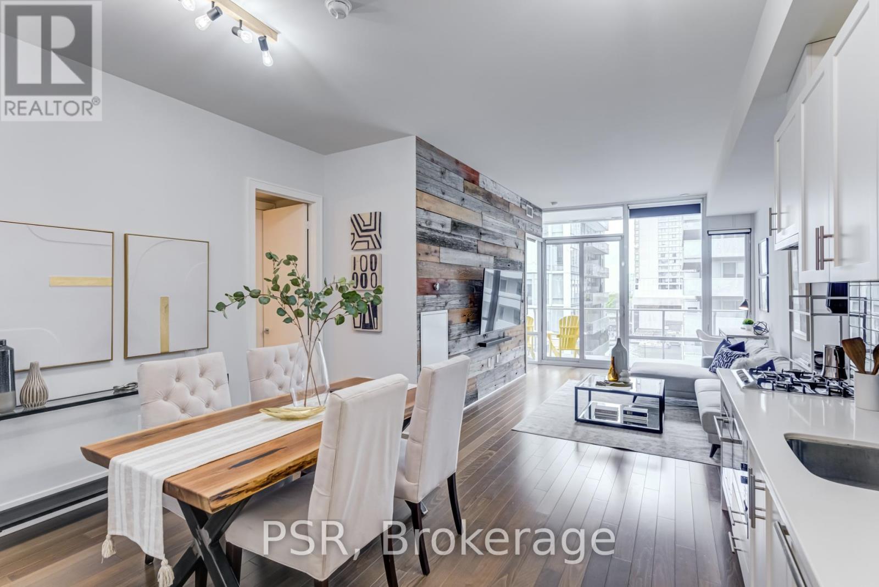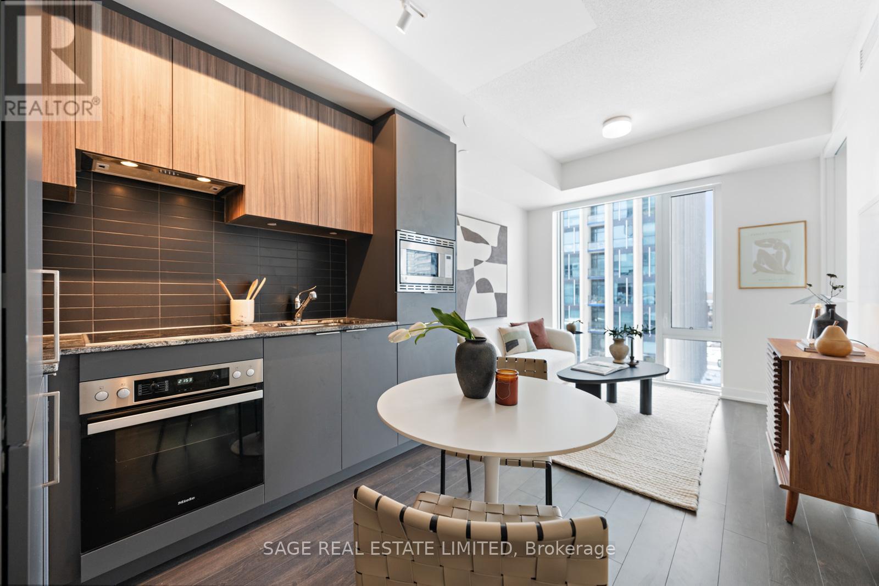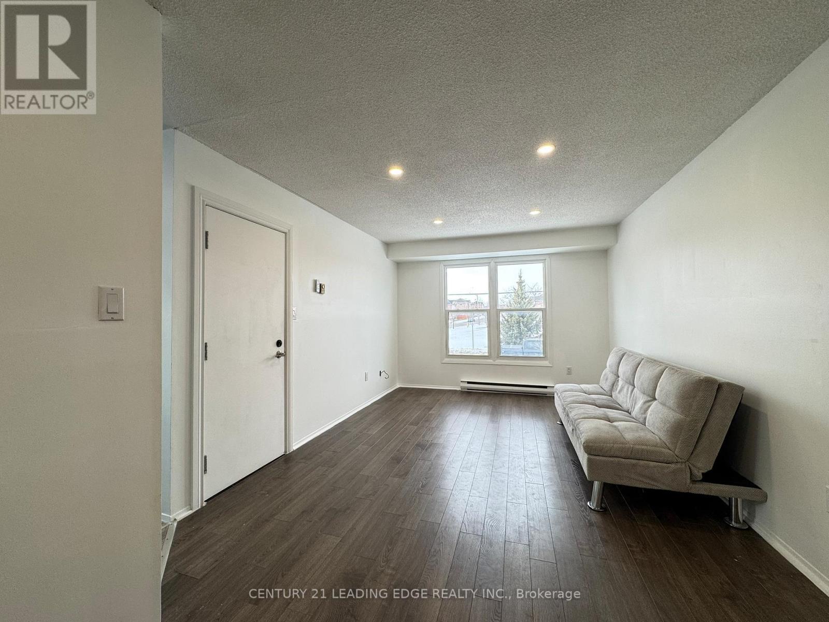206 - 2 Forest Hill Road
Toronto, Ontario
Welcome To The Ultimate In Sophistication And Style of Forest Hills Most Prestigious New Building. Ready For Immediate Lease, This Expansive Unit Offers An Unparalleled Living Experience With Designer Finishes. Step Into A Gracious Foyer That Sets The Tone For The Elegance beyond. The Open-Concept Living And Dining Area Is An Entertainers Dream, Featuring A Chefs Gourmet Kitchen With Top-Of-The-Line Appliances, Custom Cabinetry, And An Oversized Island. Floor-To-Ceiling Windows Bathe The Space In Natural Light. The Primary Suite Is, Complemented By A Spa-Inspired Ensuite. Luxury, Convenience, And Exclusivity Define This Stunning Residence. Welcome Home! Features & Amenities: Exclusive Porte Cochere With Valet, Fully-Equipped Gym, Catering Kitchen, Tranquil Pool With Wet & Dry Saunas, Garden Oasis, Private Wine Collection, 20 Seater Dining Table, And A Range Of A La Carte Luxury Services. (id:35762)
P2 Realty Inc.
26 Hamilton Hall Drive
Markham, Ontario
Welcome to this stunning raised bungalow on a 66 ft frontage! A true show stopper immaculately maintained and renovated with pride of ownership throughout. Nestled in a desirable, family-friendly area. From the moment you enter, you're greeted by an impressive 12-footceiling in the foyer that sets the tone for this bright and spacious home. The main floor is enhanced with just over 1500 sq ft of above ground living space with flat ceilings, led pot lights, and crown molding. The main floor features large sunlit bedrooms, gleaming hardwood floors, and a modern open-concept layout, this home offers both style and comfort and neutral colours throughout, creating a timeless, move-in-ready atmosphere. The main bathroom is a luxurious retreat with a double vanity, features soaking tub and separate glass enclosed. The updated kitchen boasts granite countertops, stainless steel appliances, and plenty of space to cook and entertain. Professionally painted and landscaped, this home is move-in ready. The fully finished basement offers exceptional versatility, featuring two spacious bedrooms with above-grade casement windows, a full bathroom, and a generous living area perfect for extended family or in-law potential with its separate entrance. The basement also provides direct access to the backyard and the double-car garage, which includes a convenient built-in laundry tub for added convenience. The home is fully landscaped, upgraded patio stone, double door entrance, offering amazing curb appeal and outdoor enjoyment .Enjoy outdoor living in the expansive backyard complete with a upgraded interlock patio, garden shed, and natural gas BBQ line ideal for entertaining. Additional features include a double-car garage and close proximity to schools, parks, and Highway 407. (id:35762)
Royal LePage Maximum Realty
10319 15 Side Road
Halton Hills, Ontario
Picture perfect setting on 84+ beautiful acres in the heart of Halton Hills Country! Fabulous tree-lined drive and professionally landscaped gardens welcome you to this gorgeous century home in mint condition and completely updated, spectacular stone studio with tons of charm and incredible barn plus a 5-bay driveshed. Stunning open concept kitchen with quartz counters, breakfast bar, stainless steel appliances open to a sitting room with gas stove, formal living room w/cozy wood burning fireplace (with WETT compliance certificate), pretty dining room, primary suite with walk-in closet and luxurious ensuite, lovely three-season room boasting country views and tons of storage in the basement. Heated floors at entrance, hardwood flooring, main floor laundry, updated plumbing and electrical, skylights, pot lighting, wainscotting & more. Tastefully designed keeping all the charming character but with modern conveniences. Forced air gas heating - a rare find in the country! Also includes solar panels. Approx 65 acres farmed. Prime location centrally located close to Georgetown, Milton and Acton and minutes to the 401 & the GO. It's the perfect country package! (id:35762)
Royal LePage Meadowtowne Realty
3357 Bliss Road
Windsor, Ontario
SUPER AFFORDABLE HOME IN THE HEART OF SOUTH WINDSOR. MAKING THIS THEPERFECT HOME FOR INVESTORS, FIRST TIME HOME BUYERS, AND DOWNSIZERS!WELCOME TO THIS CHARMING AND UPDATED HOME IN A PRIME LOCATION. CLOSETO ALL MAJOR AMENITIES, THIS BEAUTIFUL HOME OFFERS AN OPEN CONCEPTALONG WITH MAIN FLOOR LIVING. MINUTES AWAY FROM GREAT SCHOOLS,SHOPPING, RESTAURANTS, AND WITH QUICK ACCESS TO E.C. ROW EXPRESSWAYAND THE 401, THIS HOME OFFERS A BLEND OF COMFORT AND CONVENIENCE! WITHNO REAR NEIGHBOURS, THIS HOME'S ALSO BEEN FRESHLY PAINTED WITH RECENTUPDATES THROUGHOUT, INCLUDING A LARGE FULLY FENCED BACKYARD WITH THEPOSSIBILITY OF ADDING A GARAGE. BOOK YOUR SHOWING TODAY AND TAKE THEOPPORTUNITY TO OWN THIS STUNNING AND FUNCTIONAL HOME IN A FANTASTICLOCATION. SELLERS ARE WILLING TO LEAVE BEHIND ALL FURNITURE WITHIN THEPROPERTY (EXCLUDING GAMING DESK) IF NEEDED. (id:35762)
Royal LePage Meadowtowne Realty
475 Grey Street
London East, Ontario
Shovel Ready for 36 townhome units. 475 Grey Street, London, ON Royal LePage Commercial & REC Commercial present a prime residential development opportunity in London, Ontario. This 0.927-acre (0.375-hectare) serviced site is zoned R8-4, allowing for apartment buildings, stacked townhomes, senior housing, and more. Positioned at the corner of Grey Street and Maitland Street, this location offers excellent potential for multi-unit residential development. (id:35762)
Royal LePage Signature Realty
Prime Real Estate Brokerage
886 West Village Square
London North, Ontario
3 Storey Modern Luxury Condo Townhouse: 4 Bed, 4 Bath W/ 2 Car Garage, 2 Outdoor Terraces: 1 In Front, 2nd At Back. More Functional Living Space. Open Concept Living-Family,Dinning. Kitchen W/ SS Appliance, Countertop, Center Island & Large Pantry. Upper Flr: Master Bedroom W/ Closet & 3Pc Ensuite Plus Other 2 Good Size Bedrooms, 3 Pc Washroom &Laundry. Main Flr Has Additional 4th Bedroom W/ 3Pc Ensuite & W/I Closet (id:35762)
RE/MAX Gold Realty Inc.
Spectrum Realty Services Inc.
820 Rayner Court
Milton, Ontario
WOW Don't Miss Out. Stunning Luxurious Executive Mattamy Home in The Prestigious Neighbourhood Of Harrison. This Spacious 4 Bedroom + Loft Features 18" Vaulted Ceiling, Open Concept, Hardwood Floors, Large Kitchen, Granite Countertops, Pantry, Open To Large Family/Great Room With Gas Fireplace. Pot-lighting +++ Brand NEW LEGAL 2 BEDROOM BASEMENT APARTMENT With Meticulous Attention To Detail and Upgrades Along With New Sep. Entrance Walk-Up ** Permitted**. Meticulous Detail to Extensively Landscaped Yard Front To Back Aggregate Walk along with Concrete Walkway to Walk-Up.Walking Distance to Hospital, Grocery, Shopping and Schools. Kelso Conservation, 401 & 403. Move In Ready. Impeccable Property. Basement is Fully Permitted. Must See Home. **EXTRAS** S/S Fridge, Stove, B/I DW, B/I Micro. Washer&Dryer(2024), All ELF's, California Shutters thru-out, CVAV and Equip., Gdo's. Stunning Brand new 2 Bedroom Basement Apt w/ Sep.Ent, SS Fridge, Stove, B/I DW, Po.New 200Amp, Roof(2024) 50yr wrnty (id:35762)
Cloud Realty
627 - 29 Queens Quay E
Toronto, Ontario
Welcome To Pier 27, One Of Toronto's Most Luxurious Buildings on The Waterfront. Contemporary & Breathtaking Unit with Lake Views. Soaring 10 Foot Ceilings with Floor to Ceiling Windows, a Great Layout with an Oversized Balcony, Locker, Parking Spot, a Spacious Living Room, Top of the Line Appliances including Miele Gas stove, Miele Oven, Subzero Fridge, Miele Microwave, Miele dishwasher, Upgraded Track Lights in the Kitchen, Engineered Hardwood Flooring, Trex Composite Flooring on Balcony, Real Wood Wall in the Living Room and Primary Bedroom, Upgraded Smart Thermostat, upgraded Light Fixture in the Primary Bedroom, Freshly Painted & Extremely well kept. Truly for the Discerning few! Schedule an Appointment to come and see this immaculate Home Asap! Live the Waterfront Lifestyle! Move in Ready! (id:35762)
Psr
519 - 50 O'neill Road
Toronto, Ontario
From The Hills, To The Mills Be one of first to live in the brand new, Rodeo Drive Condos, by Lanterra Developments! Located at the Shops of Don Mills, you're steps from restaurants, shopping, transit, and more. The newly completed, and freshly painted suite, measures in at just under 500 sq.ft. Interiors were designed by the award-winning Alessandro Munge, and offer the perfect balance of storage and style. The large primary bedroom features a walkout to the expansive balcony perfect for unwinding after a long day and featuring CN tower views. Work is also nearing completion on the building's state-of-the-art fitness centre, equipped with the latest cardio, weights, and exercise machine along with a landscaped terrace and pool deck overlooking scenic vistas of the neighbouring parklands. The TTC is just steps away, offering fast connections to the Yonge/Bloor subway line and downtown. Or explore the many stores and restaurants at the Shops of Don Mills (id:35762)
Sage Real Estate Limited
1285 Minaki Road
Mississauga, Ontario
Welcome To One Of The Most Desirable, Majestic French Chateau Homes In Mineola West. The Timeless And Rarely Found Architecture Of This Home Will Make You Fall In Love At First Sight. Over 11000 Sq Ft Of Fine Living Space Nestled Among Mature Greenery In Professionally Landscaped Setting. Unparalleled Finishes Throughout. An Alluring Entrance Invites You In With An Open To Above Foyer, Two Powder Rooms And Closets That Is Eye Pleasing And Symmetrically Balanced. A State Of The Art Chef's Kitchen Will Leave You Speechless With Its Design, Quality, Built-In Organizers, Large Open Concept Butler's Pantry, Built-In Breakfast Nook And Much More. The Primary Suite Is A Retreat Of Its Own. It Features Two Oversized Lush En-Suites With 2 Oversized Closets, Gas Fireplace And An Incredibly Good Size Deck Overlooking The Private Yard. A Spectacular Design And Enticing Home Worth Viewing! 3 Total Staircases, Walk-Up Lower Level Features Heated Flooring Throughout . A Large And Private Nanny Suite Boasts A Full Kitchen. Lrg Movie Theatre , Games Room & Gym. Soaring 12 Ft Ceilings T/Out. Over 24 Ft Family Rm. Crestron home automation controls the entire house from anywhere in the world! **EXTRAS** School catchment area for Kenollie Public School, Mentor College. Easy access to downtown Toronto, close to QEW/ Go train. Walking distance to Lake Ontario, Port Credit and all its amenities. (id:35762)
RE/MAX Professionals Inc.
Upper - 29 Wellington Avenue E
Oshawa, Ontario
This bright and spacious main-floor 2-bedroom apartment is located in the heart of South Oshawa, offering a perfect blend of convenience and community. Just minutes from Lakeview Park, you'll have easy access to scenic waterfront trails, sandy beaches, picnic areas, and playgrounds. The location is ideal, with schools, grocery stores, restaurants, and parks all within walking distance, plus excellent transit options and quick access to the 401 for commuters. The apartment features a spacious layout with large windows that fill the space with natural light, making it a warm and inviting place to call home. Situated in a family-friendly neighbourhood with plenty of amenities, this is a great opportunity to enjoy both city convenience and outdoor living. (id:35762)
Century 21 Leading Edge Realty Inc.
406 - 5101 Dundas Street W
Toronto, Ontario
Welcome to your effortlessly cool, south-facing sanctuary where high design meets high vibes at Evolution Condos an urban oasis. Nestled at the epicenter of convenience, you're mere steps from Kipling GO Station and the Bloor subway line, plus a quick zip to the 427, Gardiner, QEW,401, and Pearson Airport. With an airy open-concept layout, and light-drenched windows, this space is an invitation to slow mornings with oat milk lattes and indie vinyl soundtracks. The oversized balcony complete with BBQ privileges sets the scene for al fresco dining, sunset musings, or growing that micro-herb garden you've been dreaming of. Modern, minimalist, and effortlessly inviting, this condo is more than a home, it's a lifestyle! (id:35762)
Ipro Realty Ltd.


