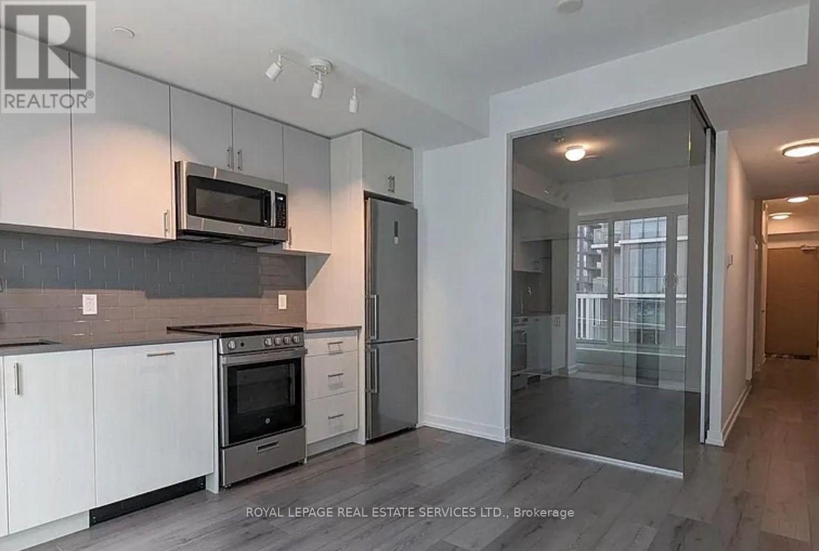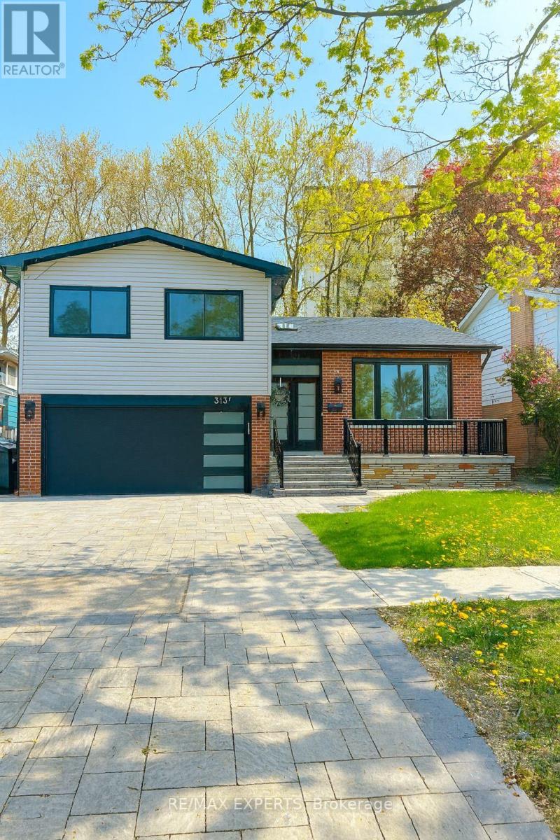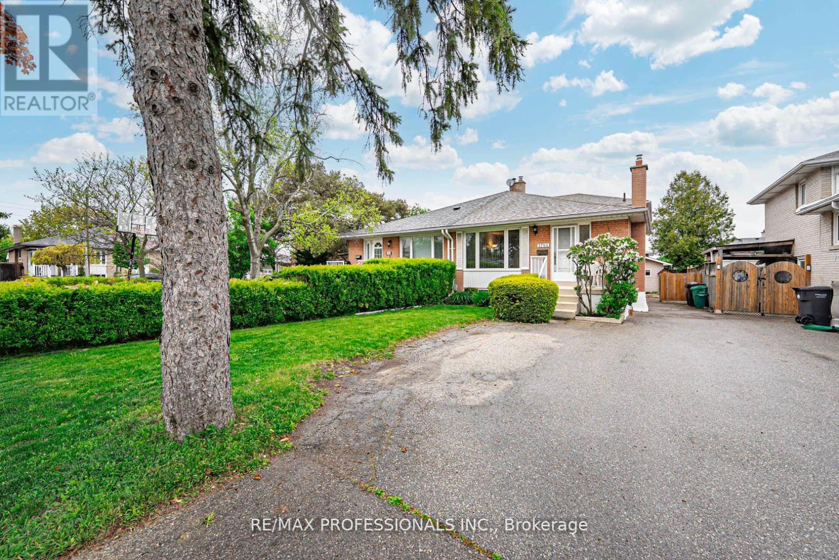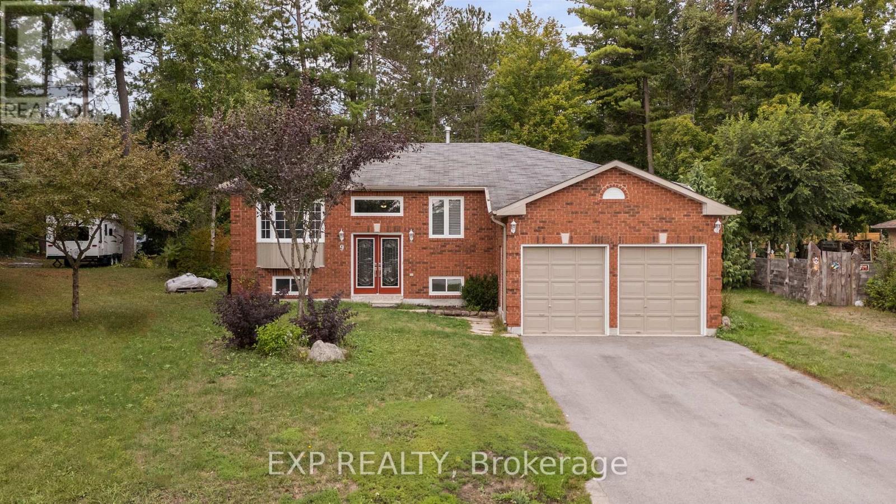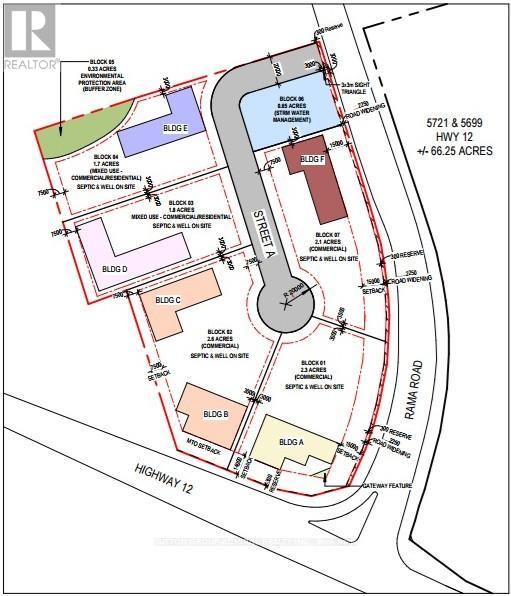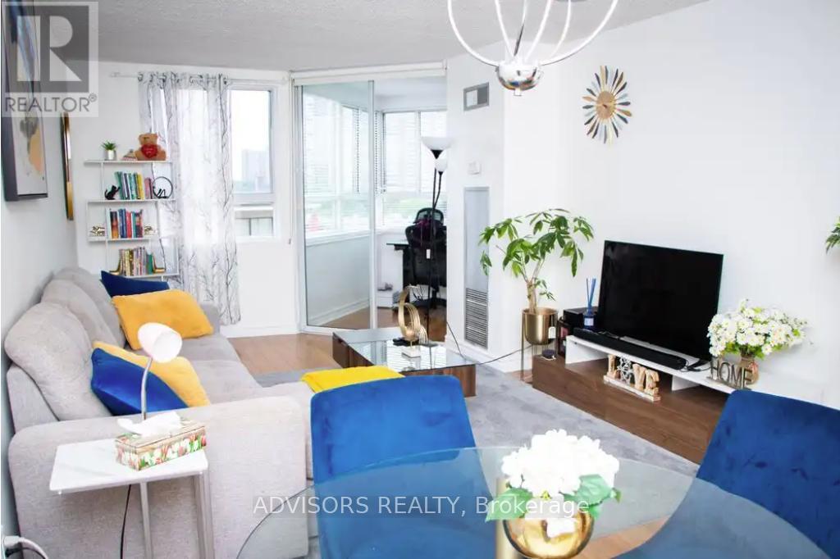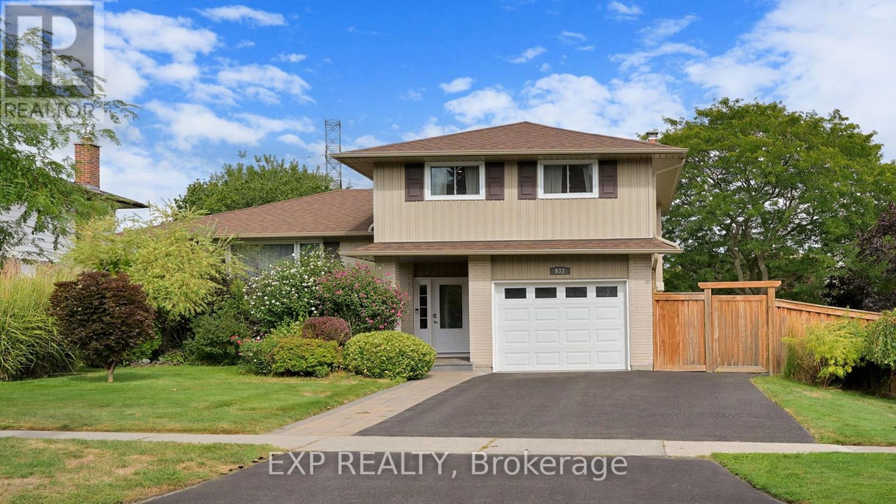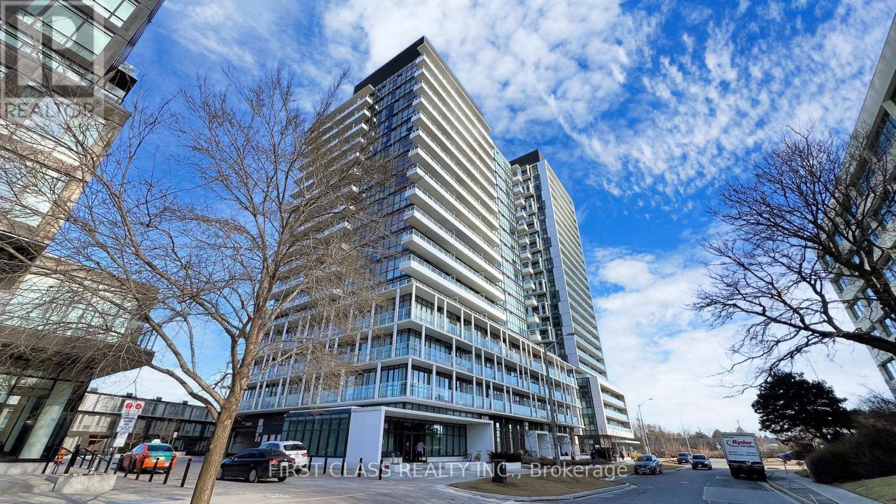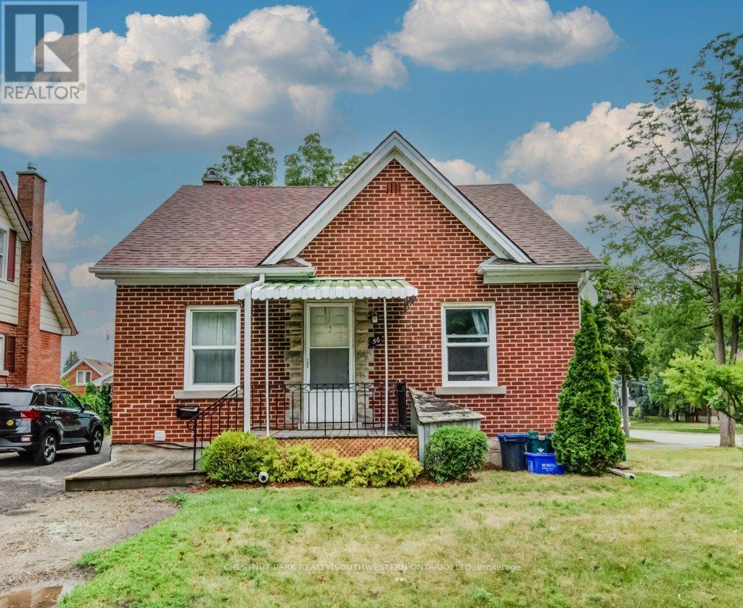560 Red Elm Road
Shelburne, Ontario
Welcome to this beautifully designed 2023-built 2-storey corner townhouse situated on a premium extra-wide lot with an expansive backyard. Offering approx. 2000 sq. ft. above grade, this home provides ample space for comfortable family living. The separate side entrance to the basement offers potential for an in-law suite or rental apartment. On the main floor, you will find an additional versatile room that can be used as a home office or easily converted into a bedroom. The open-concept kitchen with breakfast area is filled with natural light, creating a warm and inviting atmosphere. The convenience of a second-floor laundry room adds to the functionality of this family-friendly layout. Located in a highly desirable area, this home is just minutes away from grocery stores (No Frills, Foodland), schools, parks, gas stations, and popular restaurants & cafes, including Tim Hortons, Starbucks, McDonalds, Pizzaville, BarBurrito, Mary Browns Chicken, Dominos, as well as LCBO, Beer Store, Dollarama, Pet Valu and more. This home truly combines modern living with convenience, perfect for families or investors alike! Stove will be installed before closing. (id:35762)
Housesigma Inc.
2 - 66 Albert Street W
Blandford-Blenheim, Ontario
Fantastic opportunity to rent an adorable 2 bedroom apartment in the centre of Plattsville. This quaint village offers all amenities that you need while offering you the peaceful and tranquil setting of a small town that is surrounded by a number of different cities. This beautiful space offers a fully renovated apartment with top notch finishings, stainless steel appliances and a communal laundry facility within the building that has coin operated machines. Utilities are extra and the tenant must maintain full tenant's insurance. (id:35762)
Ipro Realty Ltd
Ipro Realty Ltd.
3028 Workman Drive
Mississauga, Ontario
Churchill Meadows Semi, Most Demanding Area, 9 Foot Ceiling, Open Concept Design, Very Practical Layout, Main Floor Family Room With Gas Fireplace, Large Kitchen And Breakfast Area, 2nd Floor Laundry, Master Br W/I Closet & Soak Tub/Separate Shower. Great Space, Prof. Finished Basement W/Separate Entrance, Great In-Law Suite. 2 Bedrooms W/Laminate Floor, freshly painted, Direct Access To Garage. Close to schools, Hwy, shopping, Transit, Street Allows overnight parking. (id:35762)
Exp Realty
8 Salt Creek Terrace
Caledon, Ontario
Brand New Legal Basement For Rent! This Stunning Brand New, Never-Lived-In Basement Unit Features 2Bedrooms, 2 Washroom, a Living Room, and a Kitchen. Additionally, it Offers a Separate Private Laundry and 1 Parking Space in the Driveway. This Rental Property is Located in a Prime Location, within Walking Distance to All Amenities. It's Perfect for Families Who Want to Live in a Quiet and Peaceful Neighborhood. Looking for an AAA Tenant Who is Responsible, Reliable, and Trustworthy. (id:35762)
Ipro Realty Ltd.
503 - 220 Forum Drive
Mississauga, Ontario
Bright And Sun Filled Unit in a much Sought After Boutique Building, Located In The Heart Of Mississauga. Close To Square One Shopping Mall, Public Transit, Schools And Hwy 403/401/407 & The Airport. Easy Access To Downtown Toronto. . With Spacious Kitchen With Granite Countertop. Underground Parking And Locker Included. Great South east View's - Please note, pictures are from before current tenant moved in. (id:35762)
Royal LePage Credit Valley Real Estate
413 - 1195 The Queensway
Toronto, Ontario
Welcome to The Tailor Condos where modern elegance meets everyday convenience. This bright and spacious 1+Den, 560 SF suite is thoughtfully designed with soaring ~9ft ceilings, floor-to-ceiling windows, and an open-concept layout that maximizes light and functionality. The sleek kitchen features contemporary cabinetry and integrated appliances, while the versatile den offers the perfect space for a home office, study, or guest area. Located in Etobicoke's fast-growing Queensway community, you'll have gourmet dining, cafés, and everyday essentials at your doorstep with IKEA, Costco, Starbucks, and Sherway Gardens just minutes away. Transit riders will love the quick bus ride to Islington Subway Station, while motorists enjoy seamless access to the Gardiner Expressway and Hwy 427. For leisure, nearby Queensway Park and Lakeshore trails offer plenty of outdoor escapes. (id:35762)
Royal LePage Real Estate Services Ltd.
Lower Level - 3131 Lenester Drive
Mississauga, Ontario
Welcome to this bright, fully renovated lower apartment in the desirable Erindale neighborhood of Mississauga.Modern Finishes: Featuring stylish vinyl flooring throughout and a contemporary 3-piece bathroom with a standing shower.Brand New Appliances: Includes in-suite laundry and all new stainless steel appliances.Bedroom Retreat: Spacious bedroom with a walk-in closet.Private Entry & Parking: Separate side entrance beside the garage with one driveway parking spot included.Prime Location: Convenient access to major highways, just minutes from Square One Shopping Centre. Close to UTM, GO Transit, bus stops, and local amenities.This apartment is move-in ready, offering comfort, modern living, and excellent connectivity. (id:35762)
RE/MAX Experts
1 Babington Court
Toronto, Ontario
Welcome to this exceptional California-style bungalow, a residence that blends timeless architectural character with modern comfort. From the moment you arrive, the striking curb appeal sets the tone for a home that is both sophisticated and inviting. Inside, walls of glass and expansive windows bathe every room in sunlight, creating an uplifting and inspiring atmosphere. Indoor and outdoor living flow seamlessly, offering a lifestyle designed for relaxation and entertaining. The open-concept main floor is enhanced by soaring vaulted ceilings and hardwood throughout adding scale and warmth. The "4 season" sun-drenched solarium with heated floors and two walkouts opens to a private patio viewing the Golf Course. At the heart of the home, the show stopper chef's kitchen combines thoughtful design with high function - a generous breakfast bar provides ample prep space and storage, while top-tier appliances including a Thermador fridge/freezer and a sleek induction Miele cooktop make culinary experiences a joy. The generous dining area easily accommodates a large gathering. The adjoining family room is a showpiece, with a dramatic floor-to-ceiling brick wood-burning fireplace. Expansive sightlines throughout the main level ensure a continuous connection to the outdoors, reinforcing the serene setting. Private quarters include a spacious primary retreat with a walk-in closet behind a stylish barn door and a spa-inspired 3-piece bath. Two additional bedrooms share a beautifully appointed family bath with heated floors and a jetted tub. The finished lower level adds versatility with a family room, dining area, kitchen/laundry, two more bedrooms, and a 3-piece bath with walk-in closet ideal for guests or extended family. Steps from the prestigious Islington Golf Course and a short walk to the subway, shops, and top-rated schools, this stunning geothermal home combines architectural, thoughtful design, and unmatched convenience. A rare offering that truly has it all. (id:35762)
Sotheby's International Realty Canada
1784 Sandgate Crescent
Mississauga, Ontario
Freshly painted from top to bottom! Both levels are Bright, Clean and in Move-in condition. Available for a quick possession or a closing date to be determined. Exposed hardwood floor in Liv/DR and all bedrooms. Laundry on both levels. Amazing opportunity, fully vacant home in a fantastic family neighbourhood with shopping, rec centre, GO Train and Highways nearby! Super well maintained backsplit with the lower level set up with separate entrance, Kitchen, Living room and 2 bedrooms. A charming Gas Fireplace with thermostat in the lower level Living Room keeps the lower level cozy all winter. A Large insulated shed in the back yard with electricity and baseboard heat will make a great workshop or storage! Located on a great street in family friendly Clarkson/Park Royal. Close to QEW and 403 Highways. 3 car parking. A bike ride away from the Clarkson Go Station. Great shopping and rec facilities nearby with pool and ice rink. * The seller can reopen the staircase to the lower level if required by the purchaser * (id:35762)
RE/MAX Professionals Inc.
9 Birdie Court
Wasaga Beach, Ontario
Welcome to 9 Birdie Court, Wasaga Beach. Tucked away on a quiet cul-de-sac in one of Wasaga Beachs desirable golf course communities, this move-in ready raised bungalow blends modern upgrades with resort-style living. Offering 4 bedrooms, 2.5 bathrooms, and an attached double garage, this home is designed for families or anyone seeking space, comfort, and a backyard oasis.Set on an oversized lot, the property provides parking for a trailer, boat, or RV, plus plenty of room to enjoy its treed natural setting. Step into your private retreat featuring a fenced and gated in-ground pool, new composite deck with built-in lighting, and freshly paved driveway all surrounded by a fully fenced yard perfect for entertaining and outdoor activities.Inside, this raised bungalow offers a bright main level with an updated kitchen, spacious living areas, and upgrades that deliver peace of mind: new windows throughout, new soffit, fascia, eavestroughs, new air conditioner, and a new heat pump furnace.The newly renovated lower level makes the raised bungalow layout even more versatile, featuring 2 additional bedrooms, a modern bathroom, large family room, and roughed-in plumbing for a kitchen and another bathperfect for an in-law suite or multi-generational living. New vinyl plank flooring adds style and durability throughout.Conveniently located just minutes from the Provincial Park, Wasaga Beach, Nottawasaga River, shopping, dining, golf, skiing, the casino, arena, and library, this property combines lifestyle and location in one.With countless upgrades already completed, 9 Birdie Court is the raised bungalow you can move into, relax, and start enjoying the Wasaga Beach lifestyle immediately. (id:35762)
Exp Realty
5823 12 Highway
Ramara, Ontario
A future commercial development site as a sleek, modern hub with dynamic architecture and thoughtful landscaping. Presenting a rare and high-potential mixed-use development opportunity at 5823 Highway 12 in Ramara, Ontarioan expansive 13.156-acre parcel strategically located at the intersection of Highway 12 and Rama Road, minutes from Lake Simcoe, Casino Rama, and Orillia. The site benefits from excellent visibility and access, with future road upgrades anticipated and proximity to major regional corridors. Environmental studies indicate minimal constraints, with a small wetland buffer in the northwest corner and inclusion in the Lake Simcoe Protection Plan area. Planning work is underway, including traffic impact, stormwater management, and market analysis. With pre-consultation completed and municipal support for intensification, the site is primed for a transformative project featuring approximately 469,366 sq ft of gross floor area. One of the proposed concepts includes 58 townhome units across nine blocks, a 105-unit, seven-storey seniors residence, two single-storey commercial buildings with 10 retail units and a drive-through, and a six-storey hotel with 126 rooms. Zoned Village Residential (VR), the property permits multi-unit dwellings, care facilities, and accessory commercial uses, with septic and well systems currently allowed and municipal servicing under review. . (id:35762)
Sutton Group-Admiral Realty Inc.
60 Sundragon Trail
Bradford West Gwillimbury, Ontario
Welcome to Your Dream Home by Great Gulf! Nestled in a family-friendly neighborhood, this beautifully maintained and lovingly cared-for property offers everything your family needs. Step into a spacious backyard oasis featuring a sparkling pool and an expansive patio perfect for entertaining or relaxing under the sun. Inside, you'll find:- 3 generously sized bedrooms- 2.5 modern bathrooms- A central vacuum system for easy cleaning- A sleek gas stove for culinary adventures- And so much more! This home is more than just a place to live it's where memories are made. Come see why its the perfect fit for your family (id:35762)
Forest Hill Real Estate Inc.
119 Matawin Lane
Richmond Hill, Ontario
Be the first one to live in this never-lived-in luxury condo townhouse by Treasure Hill Homes, located in the prestigious Legacy Hill community. This beautifully finished home offers 3 spacious bedrooms, Also ideal for a home office or guest space, along with 3 full bathrooms and a main-floor powder room. Features include premium vinyl flooring, a modern kitchen with quartz countertops, and spa-inspired bathrooms with large porcelain tiles. Enjoy two private balconies perfect for relaxing or entertaining. Conveniently located at Major Mackenzie & Hwy 404, you're minutes from Costco, Walmart, T&T, Home Depot, public transit, parks, restaurants, and top-rated schools, with easy access to Hwy 404 and 407. (id:35762)
RE/MAX Excel Realty Ltd.
Lph106 - 8960 Jane Street
Vaughan, Ontario
Experience the pinnacle of luxury living Charisma 2 on the park by Greenpark Homes in this stunning 2-bedroom, 3-bathroom penthouse 1555 sqft condo in the heart of Vaughan. Perched on a high floor, this exclusive corner unit boasts breathtaking westerly panoramic views through expansive floor-to-ceiling windows that flood the space with natural light. Step out onto your 297 sqft balcony in this The large open-concept floor plan is perfect for both everyday living and entertaining, featuring soaring 10-foot ceilings and elegant pot lights with dimmers throughout. A gourmet designer kitchen is the heart of the home, complete with high-end integrated appliances, a quartz countertop, and a spacious kitchen island. The grand dining area flows seamlessly into the oversized living room, creating a sophisticated yet cozy ambiance. Retreat to the luxurious primary suite, which offers a generous walk-in closet and a spa-like ensuite with his and hers sinks and an oversized shower. The second bedroom also features its own ensuite with a relaxing tub, perfect for guests or family members. A stylish powder room and a walk-in laundry room with a side-by-side washer and dryer add to the home's functionality. The inviting foyer includes a large front closet, enhancing the units ample storage options. With two dedicated parking spots and a private storage locker, convenience is at your fingertips. Enjoy a lifestyle that feels more like an exclusive townhome rather than a typical condo, offering both space and elegance. Located steps from transit, shopping, fine dining, and the renowned Cortelucci Vaughan Hospital. The building boasts premium amenities, including a 24-hour concierge, a fully equipped gym, an outdoor pool, and an elegant party room. This is maintenance-free luxury living at its finest Don't miss your chance to call this penthouse home! (id:35762)
Right At Home Realty
1212 - 4 Park Vista Drive
Toronto, Ontario
Welcome to this beautifully furnished one-bedroom plus den, one-bathroom condo, offering approximately 800 square feet of private, full-floor living space with stunning views of the Toronto skyline. This suite features rich hardwood flooring, central air conditioning, in-suite laundry, a spacious pantry, and a generous walk-in closet. Designed with modern professionals in mind, it includes a dedicated office den and an additional office nook, providing the perfect setup for remote work. Residents will also enjoy the rare luxury of a private hot tub. The unit is wheelchair accessible and no pets. Your monthly rental payment includes electricity with a $50 monthly cap, and a move-out cleaning fee of $295 applies. Perfectly located in one of Toronto's most vibrant neighborhoods, this home combines style, comfort, and convenience in an exceptional setting. (id:35762)
Advisors Realty
933 Central Park Boulevard N
Oshawa, Ontario
Welcome to this absolutely stunning 3-bedroom, side split home, perfectly situated on a beautiful corner lot in one of Oshawa's most sought-after neighbourhoods! less than 7 minutes to Major Highways, shopping, Hospital, Restaurants and Schools! Step inside to this bright sun filed open-concept layout "Ooooo!" the Chef's kitchen, features granite counter tops, Huge Window, a stylish island overlooking the Living, Dining Room & Breakfast Bar. Please! don't neglect to observe all the space for entertainment or family holiday dinners. Upstairs, you'll find the spacious primary bedroom with His&Hers Closets, two additional bedrooms, and an updated 4-piece bath with soak-er tub and separate shower. this exceptional yet cozy lower-level has the perfect space for one on one conversations, it's also great for movie nights with friends, family, home office, or a home gym. This home boast, gleaming hardwood floors throughout. Note, the inviting family room which boasts a sleek electric fireplace creating a warm cozy and welcoming atmosphere, for those soft intermingle chats, from here you can access the backyard for a Bar-B-Q, picnic with the kids/grand kids or just a straight up hang out to chill with a glass of wine!! just to reiterate, the large backyard offers fantastic space for relaxation, entertaining or just a fun picnic, features safe, private yet beautiful stone walkway and patio that leads to a large garden shed, providing ample storage for your gardening tools. This home has modern finishes, that definitely suites your life style. The incredible Indoor/outdoor oasis features or this home is an absolute must-see! You are close to every thing. (id:35762)
Our Neighbourhood Realty Inc.
910 - 8 York Street
Toronto, Ontario
Unit 910 at 8 York Street (Waterclub I) is a spacious 1-bedroom + den + solarium suite with approximately 822 sq ft, featuring a south-facing balcony with beautiful lake views. The den is enclosed with a door, making it suitable as a second bedroom, while the sun-filled solarium is perfect for a bright home office. The unit has been recently refreshed with new flooring and paint, giving it a clean, modern feel. It also includes parking and a locker. Residents enjoy resort-style amenities such as an indoor/outdoor pool, fitness centre, party room, guest suites, BBQ terraces, and 24-hour concierge. Ideally located in Toronto's Harbourfront, it's just steps from Union Station, the PATH, Scotiabank Arena, CN Tower, waterfront trails, shopping, and dining offering the perfect balance of comfort, style, and city convenience. (id:35762)
RE/MAX Excel Realty Ltd.
1601 - 180 Fairview Mall Drive
Toronto, Ontario
This sun-filled condo offers a cozy, warm and inviting atmosphere with a south-facing bedroom and living room, ensuring abundant natural light throughout the day. The walk-in closet provides ample storage, keeping your space neat and organized. Enjoy the summer breeze on the south-facing balcony, the perfect spot to soak up the sun. The open-concept kitchen seamlessly connects to the living area, enhancing the sense of space. The generously sized bathroom allows for extra storage of personal items, while the spacious foyer offers additional room for everyday essentials.Located in an unbeatable location, this condo is just steps away from the library, Fairview Mall, movie theater, and subway station, with easy access to three major highways 404/401, making commuting and daily life incredibly convenient. Whether you're a first-time homebuyer looking to get into the market or an investor seeking a prime opportunity, this is the perfect choice. The seller is motivated, and with interest rate cuts on the horizon, now is the time to act!1 Parking Included.Don't miss out on this comfortable and functional home! (id:35762)
First Class Realty Inc.
22 Greenland Road
Toronto, Ontario
Power of Sale 22 Greenland Road, Toronto. Exceptional opportunity in the prestigious Banbury Don Mills neighborhood. This property is being sold under Power of Sale and offers excellent potential for renovators, investors, or those planning to build new. Prime lot in a family-friendly area, surrounded by quality homes, close to top-rated schools, shopping, parks, and easy access to DVP/401. Don't miss this rare chance in a high-demand location. (id:35762)
Homelife District Realty
104 Harwood Avenue
Woodstock, Ontario
Experience true luxury living in this stunning detached home, ideally located near a park, a future school, and within walking distance to the Gurudwara Sahib, making it a perfect choice for families of all generations. The main floor showcases an elegant open-concept layout with formal living and dining areas, a modern kitchen with stainless steel appliances, ceramic flooring, breakfast area, and a spacious family room complete with a cozy fireplace, along with a convenient powder room. Upstairs, the primary suite features a spa-like 5-pc ensuite and walk-in closet, while each of the 3 additional bedrooms is enhanced with its own private 3-pc ensuite, offering unmatched comfort and privacy. A laundry room on the second floor adds to everyday convenience, while the tandem garage provides generous parking and storage options. With a separate entrance leading to the basement, this home also offers incredible potential for extended family living or future rental income, making it a truly rare and luxurious opportunity. (id:35762)
RE/MAX Realty Specialists Inc.
2 - 4910 Bridge Street
Niagara Falls, Ontario
Bright and spacious upper-level unit offering 3 bedrooms, a brand-new kitchen, renovated 3- piece bathroom, and an inviting living area. Enjoy access to a private balcony for outdoor relaxation. Ideal for families, students or working professionals seeking a modern and well- maintained home. (id:35762)
Homelife Silvercity Realty Inc.
39 Drake Avenue
Brant, Ontario
Welcome To This Beautifully Maintained, Move-in Ready Detached Home, Perfectly Nestled in a Highly Sought-After Neighborhood. Spacious 3Bed +Den/Office & 2.5 Baths With Many Upgrades. Primary Bedroom With 5-Piece En-Suite and Walk in Closet. Open Concept Layout With Fully Upgraded Kitchen With Modern Backsplash, Quartz Countertops and Stainless Steel Appliances. Separate Entrance To The Basement, Which Can Be Easily Converted Into An In Law Suite or a Basement Apartment To Generate Rental Income. (id:35762)
Right At Home Realty
4476 Margueritte Avenue
Lincoln, Ontario
Fully renovated top to bottom and custom designed finishes, $$$ spends on renovation, new kitchens with quartz Counter tops and back splash, center island, brand new SS appliances, all new floors, new lighting, New baseboards and Trims. new bathrooms, newly build basement, new Driveway, new lighting includes pot lights, all new windows and doors, New Furnace, new large Driveway, new fence, large pie shaped backyard Must see, Don't miss. (id:35762)
Homelife/miracle Realty Ltd
56 Lilac Street
Waterloo, Ontario
Nestled on a quiet, tree-lined street near Courtland and Ottawa, this well-kept four-plex offers both stability and potential in Kitcheners thriving rental market. The property includes two spacious 2-bedroom/1-bath units and two comfortable 1-bedroom/1-bath units within a peaceful, non-smoking building. Current tenants are respectful working professionals, creating an ideal environment for mature renters seeking calm and comfort. The basement unit is currently vacant, giving the new owner the opportunity to set market rent and maximize income potential right away. Conveniently located just a one-minute walk to the Mill Street LRT station, and with bus routes close at hand, the property provides excellent connectivity to Uptown Waterloo, Downtown Kitchener, and surrounding areas. Tenants also benefit from two separate driveways with parking for seven vehicles, on-site coin-operated laundry, and a large shared yard with plenty of green space. With its prime location, strong tenant base, generous parking, and immediate upside potential, this property is a rare turnkey investment opportunity in one of Kitcheners most desirable areas. (id:35762)
Chestnut Park Realty(Southwestern Ontario) Ltd





