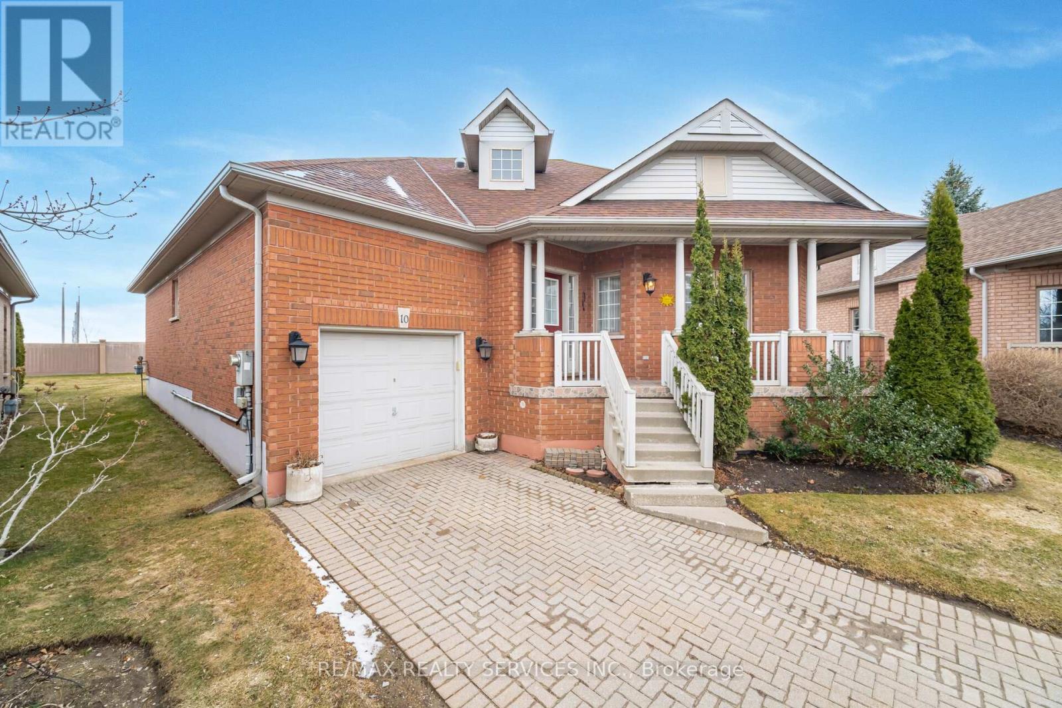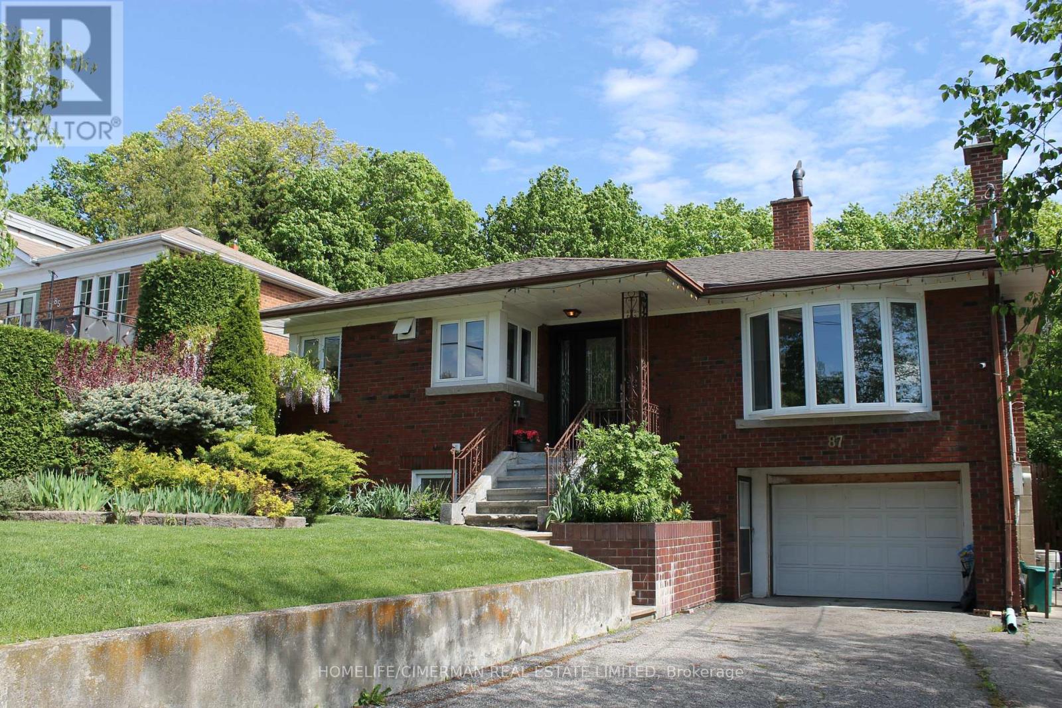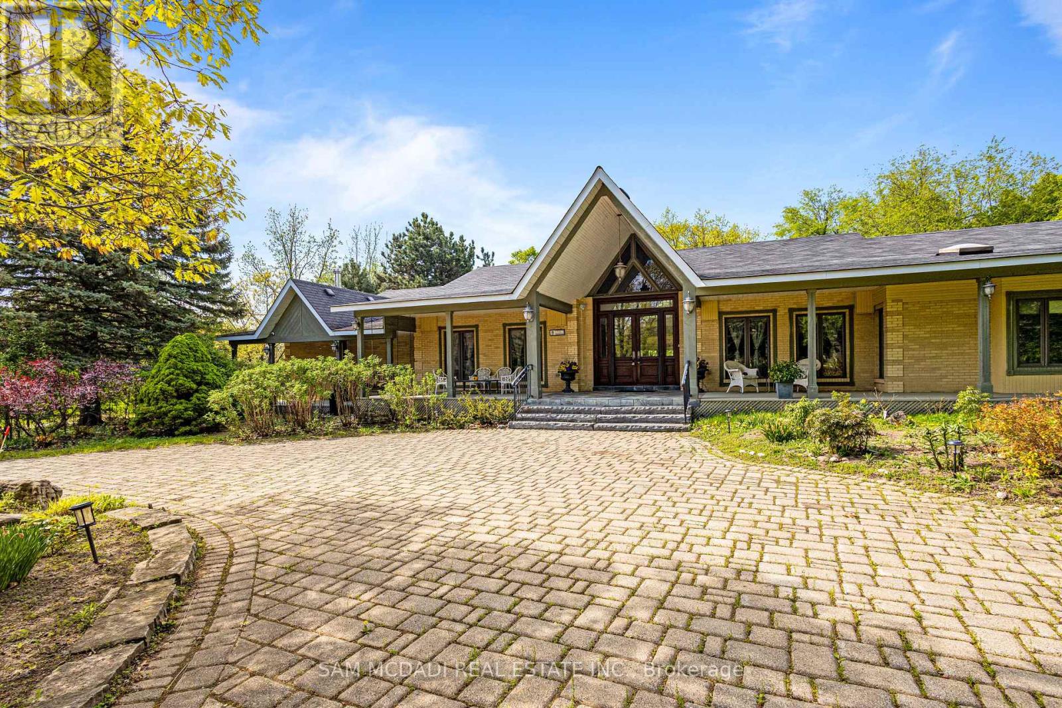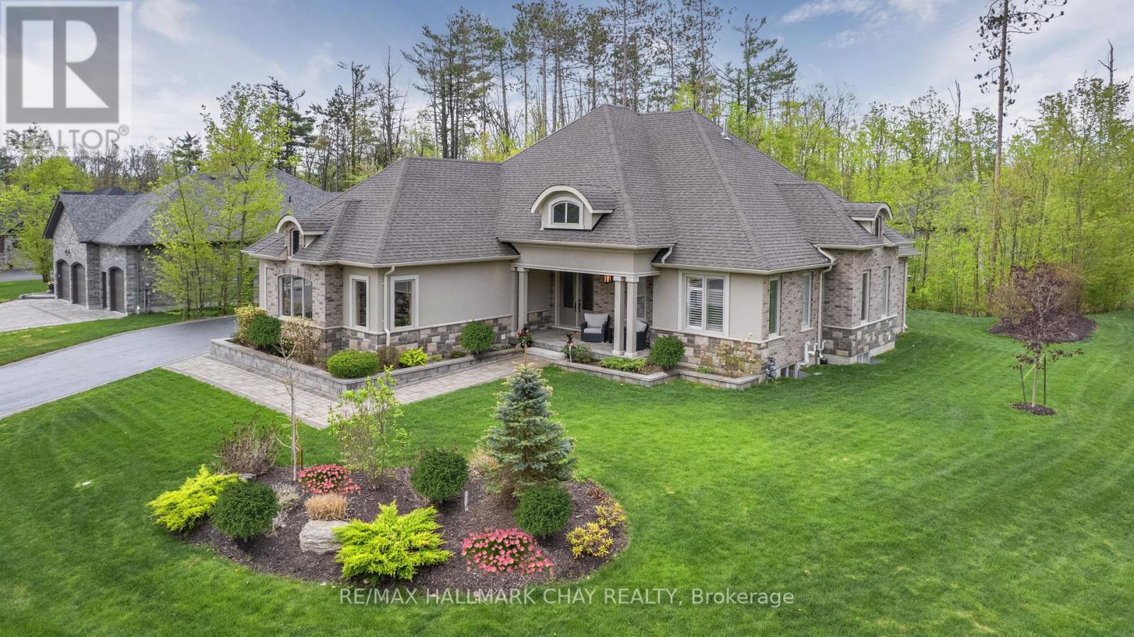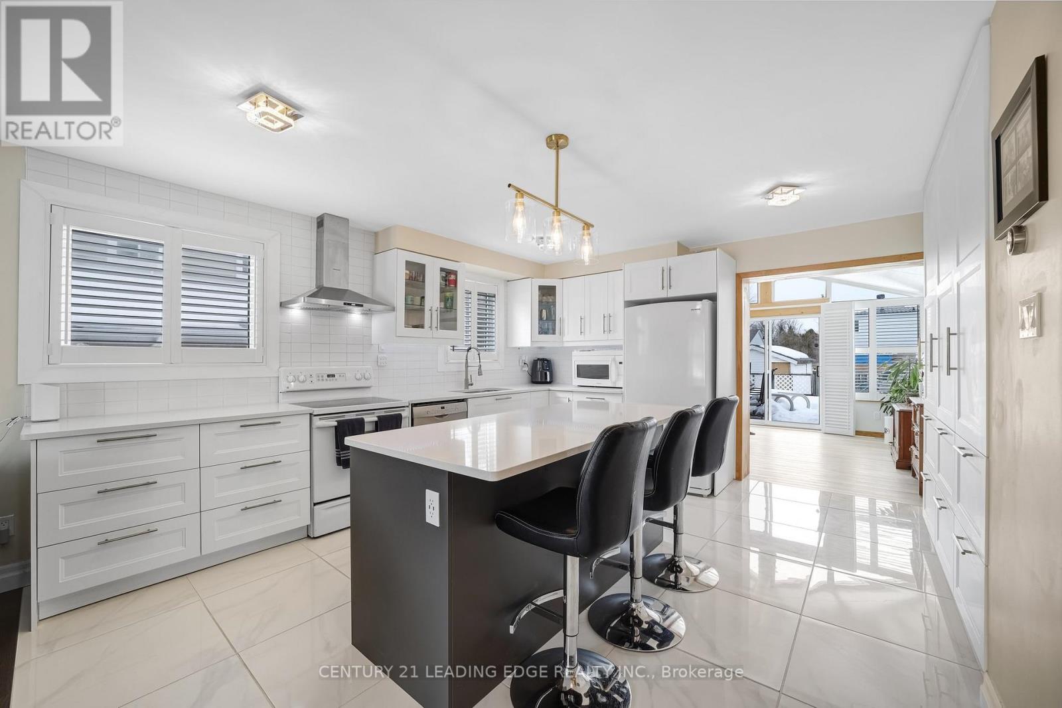135 Mcdonnell Crescent
Bradford West Gwillimbury, Ontario
Welcome to the prestigious Summerlyn Village. This beautifully crafted home by Great Gulf offers approximately 3,085 sq ft of exceptional living space. Designed with a bright and airy open-concept floor plan, this Energy Star-certified residence boasts quality upgrades throughout. The modern kitchen features sleek stainless steel appliances, while the main floor includes a convenient laundry room with an upgraded shower. The inviting family room is centered around a cozy fireplace, perfect for relaxing or entertaining. Retreat to the spacious primary suite, complete with an upgraded, oversized 5-piece ensuite bath for your comfort and luxury. Ideally located within walking distance to top-rated schools, a community centre, library, shops, and more. A must-see property. Book your showing today! (id:35762)
Royal LePage Signature Realty
10 Orchard Park Gate
Brampton, Ontario
**No Homes Behind** Beautifully Maintained 2+2 Bedroom, 2 Bathroom 1608 SqFt (per MPAC) Detach Bungalow Located On A Quiet Court. This Lovely Home In The Gated Community Of Rosedale Offers An Inviting Front Foyer W/Double Closet. Spacious "L" Shape Combo Living/Dining Rms W/Gleaming Hardwood Flrs & Gas F/P. Beautiful Kitchen W/SS Appl's, Granite Counters, Pot Lights + Under Cab Light, Ceramic Flrs & B-Splsh, Huge Pantry + A Family Size Breakfast Area. Cozy Sun Room/Family Rm Just Off The Kitchen W/Hardwood Flrs & Walk Out To Patio. Huge Primary Bdrm W/WICC & 4Pc Ensuite (Sep Shwr/Soaker Tub). Good Size 2nd Bdrm/Den W/Hardwood Flrs. Bright 3Pc Main Bath W/Solar Light. Convenient Main Flr Laundry W/BI Cabinets & Garage Access. 2nd Solar Light At Staircase Leading To A Grand Size Basement W/2 Additional Guest Bdrms + A Workshop Area, Cantina & Loads Of Storage. Resort Style Amenities Include; 24Hr Security At Gatehouse, 9 Hole Golf Course, Pickleball, Tennis & Lawn Bowling. The Club House Offers Indoor Pool, Exercise Room, Saunas, Billiards, Shuffleboard, Lounge, Meeting Rooms, Hobby Rooms, An Auditorium, and Kitchen and Banquet Facilities. (id:35762)
RE/MAX Realty Services Inc.
19 Schell Avenue
Toronto, Ontario
Fully Renovated, Great Floor Plan, Garage and Double Park Driveway With E/V Charger, Walkout To Back Yard Deck, Fully Finished Basement With Washroom and Kitchen. S/S Appliances. New 200 Amp Panel. All New Sidings, Gutters, Fascia On The Exterior. Experience Turnkey Living In This Detached, Cozy Property Nestled On A Generous 140ft Deep Lot.Alternatively Generate A Substantial Rental Revenue As A 3+3 Bedroom Investment Property. Feature Sheet Attached.Potential For A Garden Suite On Rear Lot.The private backyard is a delight, featuring a spacious BBQ area and a charming gazebo perfect for outdoor gatherings and relaxation.Sun-Filled Home. Walking Distance To Shopping, Public Transit, Public & Private Schools! A Separate Basement Entrance Can Be Created By Installing A Common Wall With A Door That Leads To The Walkout Deck.Check The 3D Tour.PS: Owner Would Consider Taking Down Some Drywall Partitions In The Basement To Create A More Open Space If Requested. (id:35762)
Royal LePage Signature Realty
9 Coin Street
Brampton, Ontario
Welcome to 9 Coin St, a spacious and upgraded 2-storey Carrington Home situated on a prestigious and desirable area of Brampton, a perfect HOME for anyone or any a family seeking for more space. This beautiful 2500 + sqf brick home with Metal Roof features 4 generously sized bedrooms and 3 bathrooms. The primary bedroom boasts a 6-piece ensuite with 2 closets, tiles, High Quality Laminate Floors and an oak staircase with wood railings. A main floor laundry room adds to the convenience. Unobstructed large basement waiting to be finished as you desire, it includes a bathroom rough- in. The low maintenance backyard includes a large gazebo, ideal for gardening enthusiasts. 6-car parking and ample storage. Walking distance to groceries stores and transit. Conveniently located near highly desirable schools, parks, stores, and highways 407 & 401 & 410, this home is a must-see! Additional upgrades includes Metal Roof, Central Vacuum, Newer AC, 200 amp electrical panel and a Big Cold Room/Cantina. (id:35762)
Century 21 Best Sellers Ltd.
87 Flamborough Drive
Toronto, Ontario
Benefits of city living with that country feeling! Relax in a private, serene oasis of a large raving lot that abuts with green space. Enjoy your outdoor space with numerous flower gardens, fruit trees and goldfish pond. This lovely, sold-built three-bedroom bungalow has been well maintained by present owners since 1998. A finished basement with high ceilings, above ground windows and a separate walk-out allows for a potential in-law suite. Other features include gleaming hardwood floors, stainless steel appliances, on demand tankless Bosch water heater (owned) and 2022 Lennox gas furnace (owned). Private driveway with attached garage. Central location to all amenities including access to Black Creek, 400, 401. Short walk to shops, Amesbury Park and community centre/school. (id:35762)
Homelife/cimerman Real Estate Limited
16 Calstock Place
Brampton, Ontario
Nestled in the prestigious Credit Ridge, this custom estate bungalow is a true hidden gem, offering a "Muskoka in the City" feel with unparalleled privacy and tranquility. Situated on a very private lot that backs directly onto a conservation area. Eenjoy breathtaking views and peaceful mornings with coffee in the expansive solarium. Multiple balconies further enhance the connection with nature.The property boasts 15 ft cathedral ceilings in the foyer and living room creating an immediate sense of grandeur. The gourmet kitchen is a chef's dream, featuring a custom island with elegant quartz countertops, SS Appliance , and a large breakfast area complete with a cozy fireplace. The main floor also offers a den with built-in shelves and a French door, providing a perfect space for a home office or library. A separate dining room with a convenient servery makes this home ideal for hosting family gatherings and entertaining guests.The main floor features three generous-sized beds and three baths. The primary ensuite is a complete with bath and jacuzzi tub. The finished basement offers incredible versatility with a full apartment, including three additional bedrooms, a den, a recreation room, Two 3-piece ensuite, and a kitchen. This setup is perfect for multi-generational living or presents excellent income potential.The landscape of the property extends to a cabana-style backyard, creating an oasis perfect for outdoor activities and relaxation. Exceptional curb appeal, multiple balconies and walk-outs throughout the home flood the interiors with an abundance of natural light. Ample parking including a double car garage located at the rear and an additional single car garage on the side. This home is a truly rare offering. Please note there are separate property tax bills, including for the Empty Lot #3 Tax, which is $332.05. (id:35762)
Sam Mcdadi Real Estate Inc.
5288 Mericourt Road
Burlington, Ontario
Bright and beautifully maintained 3-level side split located in the highly desirable Elizabeth Gardens neighborhood at walking distance to the lake. Features include hardwood flooring throughout and a modern kitchen with skylight, pot lights, and a walkout to a spacious deck complete with two gazebos. The finished lower level offers a cozy rec room, a 2-piece bathroom, and a walk-up to the large, fully fenced backyard. Photos were taken prior to the property being rented. A minimum of 12 hours notice is required for all showings. (id:35762)
RE/MAX Real Estate Centre Inc.
1 - 3 - 5151 Everest Drive
Mississauga, Ontario
Excellent Opportunity to Acquire a First Class Natural Stone, Quartz, Porcelain Manufacturing Business. Specialized in Countertops, Floors, Walls, Fireplaces, Stairs, Kitchens, Bathrooms and much more. This Modern And Innovative Company has 20 years in business and provides The Highest Quality Stone Production For Residential, Custom Homes, Builders and Commercial Projects. Turn Key Operation Business. Excellent Skilled Employees. Many returning clients. Amazing Social media exposure, Revenue and Clientele. Large Selection of First Quality Porcelain, Quartz and Natural Stone Slabs in Inventory evaluated at $300,000 and Offcuts Inventory $100,000. Many machines included. They provide a complete project service and maintenance from design, slab selection, fabrication, and installation. They have an excellent reputation in the Greater Toronto Area for their exceptional customer service. List of Assets attached to the Listing or contact Listing Agent for more information, documentation and to visit. Please Check their New website https://torontogranite.com (id:35762)
Sutton Group Realty Systems Inc.
165 Legion Road
Toronto, Ontario
Modern 2 Bedroom Condo With Stunning Western Views And Top Tier Amenities. Beautifully Designed Condo Offering Breathtaking Western Views And A Functional Split Layout Across 800 Square Feet Of Thoughtfully Utilized Space. Soaring High Ceilings Enhance The Open Feel, While Large Windows Invite An Abundance Of Natural Light And Showcase Sweeping Sunset Vistas. Modern kitchen features Stainless Steel Appliances, Large Island And Soaring 9-foot ceilings. A Smart, Split-Bedroom Design For Added Privacy Ideal For Home Office, Guests or Roommates. The Open-Concept Living And Dining Area Flows Effortlessly, Making It Perfect For Both Relaxing And Entertaining. Residents Enjoy Access To Two Full Sized Swimming Pools, Fully Equipped Gym, Sauna BBQ Area, Patio, Theatre Room and More! Located In A Prime Area With Quick Access To Public Transportation, Shopping & Grocery Needs, Major Highways, Commuting And Exploring The City Is A Breeze. This Condo Is The Perfect Blend Of Comfort & Convenience. Ideal For Professionals, Small Families, Or Savvy Investors. Freshly Painted, Professionally Cleaned and Move In Ready. Come Visit Anytime ! (id:35762)
Property.ca Inc.
19 Timber Wolf Trail
Springwater, Ontario
Welcome to elevated living in the prestigious community of Snow Valley Highlands. This impeccably crafted bungalow offers over 2,144 sq ft above grade and showcases a seamless blend of timeless design and modern sophistication. Built in 2018 and maintained with exceptional care, this 2+1 bedroom, 3-bath residence is the epitome of refined comfort. From the moment you step inside, you're welcomed by soaring 9-foot smooth ceilings, rich hardwood flooring, and sun-filled spaces that exude warmth and elegance. Every inch of this home reflects thoughtful upgrades and bespoke finishes from bevelled kitchen cabinetry and quartz countertops to a custom marble backsplash and architectural tray and waffle ceilings. The stunning two-toned kitchen is a showstopper, anchored by an oversized island, designer lighting, and a custom range hood that blends seamlessly into the cabinetry. The adjoining living room invites relaxation with its grand gas fireplace, coffered ceiling detail, and built-in cabinetry that enhances both function and style. Retreat to the serene primary suite, complete with dual walk-in closets featuring custom organizers, and a spa-inspired ensuite with a double vanity, free standing soaker tub, and glass-enclosed shower. The tailored mudroom and laundry room are equally impressive featuring built-ins, a full pantry, and interior access to both garage bays for everyday convenience. Downstairs, the fully finished basement offers 8-ft ceilings, pot lights throughout, a spacious bedroom and full bath, and walk-up access to the garage an ideal space for extended family, guests, or your dream rec room. Step outside to your private backyard haven fully landscaped and backing onto environmentally protected green space. Enjoy the heated saltwater pool with waterfall, custom interlock patios, and ambient lighting, all framed by covered porches perfect for entertaining or quiet evenings under the stars. This is luxury redefined inside and out. (id:35762)
RE/MAX Hallmark Chay Realty
119 - 181 Village Green Square
Toronto, Ontario
A truly spectacular ground floor suite that will wow & delight! This 2-bedroom & 2-bathroom corner suite in the coveted Ventus II by Tridel in Prime Scarborough, has everything a fussy buyer could want & much more! From the moment you walk through either the front door or your private patio door, you will notice the impressive 9-foot ceilings and immediately fall in love. The chefs' kitchen is immaculate and well-equipped, offering stainless steel appliances, granite countertops, a custom pantry, and a reverse osmosis filtration system! The living & dining room are the perfect space to entertain, and the ability to move your party outdoors to your oversized patio is exquisite! Whether you are looking to enjoy your morning coffee or a glass of wine, the outdoor space is the perfect place to do it. The delightful patio is perfect for pet owners looking for an easy in & out to the park and for homeowners who crave outdoor space! If you are a gardener, then you will be in heaven on this patio where you can enjoy your flowers all summer long. Desirable split bedroom floorplan with a sophisticated & spacious primary suite. The beautiful, vaulted ceilings in the primary bedroom add to the airiness & charm of the space, and the professionally installed closet organizers add form & function. A pristine 4-piece ensuite bath rounds out the space! The second bedroom is spacious and offers ample closet space with organizers too! The second bedroom could make for the perfect guest suite or home office. Enjoy all of the comforts of condo living like exceptional amenities, while reaping the benefits and conveniences that only a ground-floor suite offers! The unbeatable location across from the park makes this suite feel just like - home sweet home. Enjoy Tridel's renowned amenities like Concierge, Fitness Centre, Theatre Room, Outdoor Terrace, Visitor Parking & More! (id:35762)
Real Broker Ontario Ltd.
12 Mckeown Street
New Tecumseth, Ontario
Welcome to this beautifully updated 4+1 bedroom, 5-bathroom detached home in the heart of Beeton! Spanning approximately 2,250 sqft, this stunning property is packed with modern upgrades and thoughtful touches, offering both luxury and comfort. Step inside to a bright, open-concept layout with new flooring, an upgraded kitchen, and stylish bathrooms. Enjoy the warmth of heated floors in three bathrooms and the elegance of hardwood throughout! Relax in your heated above-ground pool (16x32 ft) with a brand-new liner or soak in the brand-new 2024 hot tub. A spacious deck, fully fenced yard, and two sheds provide privacy and functionality, making this the perfect outdoor oasis. The garage is fully equipped with a workbench, shelving, and an attached heater. The basement is a true retreat, featuring a private gym, den and storage, ideal for unwinding after a long day. With a wide driveway, newer furnace, new AC, and a newer roof, this home is move-in ready and has been lovingly maintained with incredible personal touches. (id:35762)
Century 21 Leading Edge Realty Inc.


