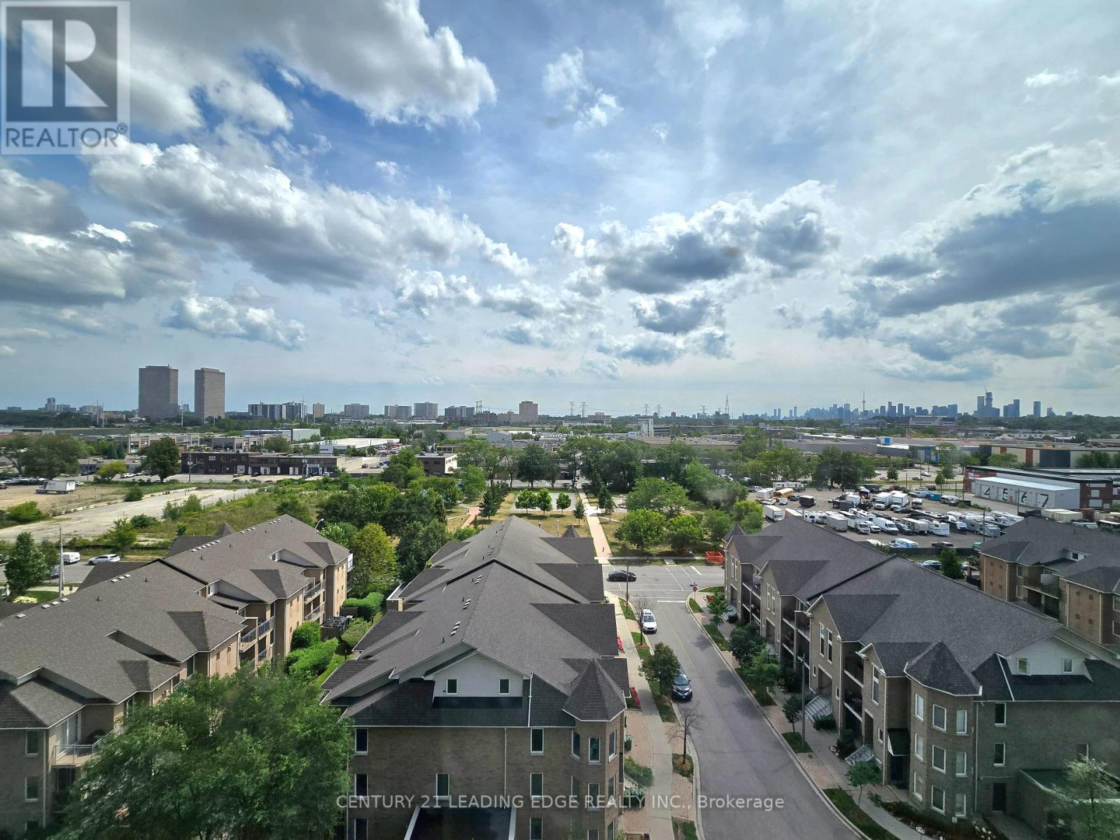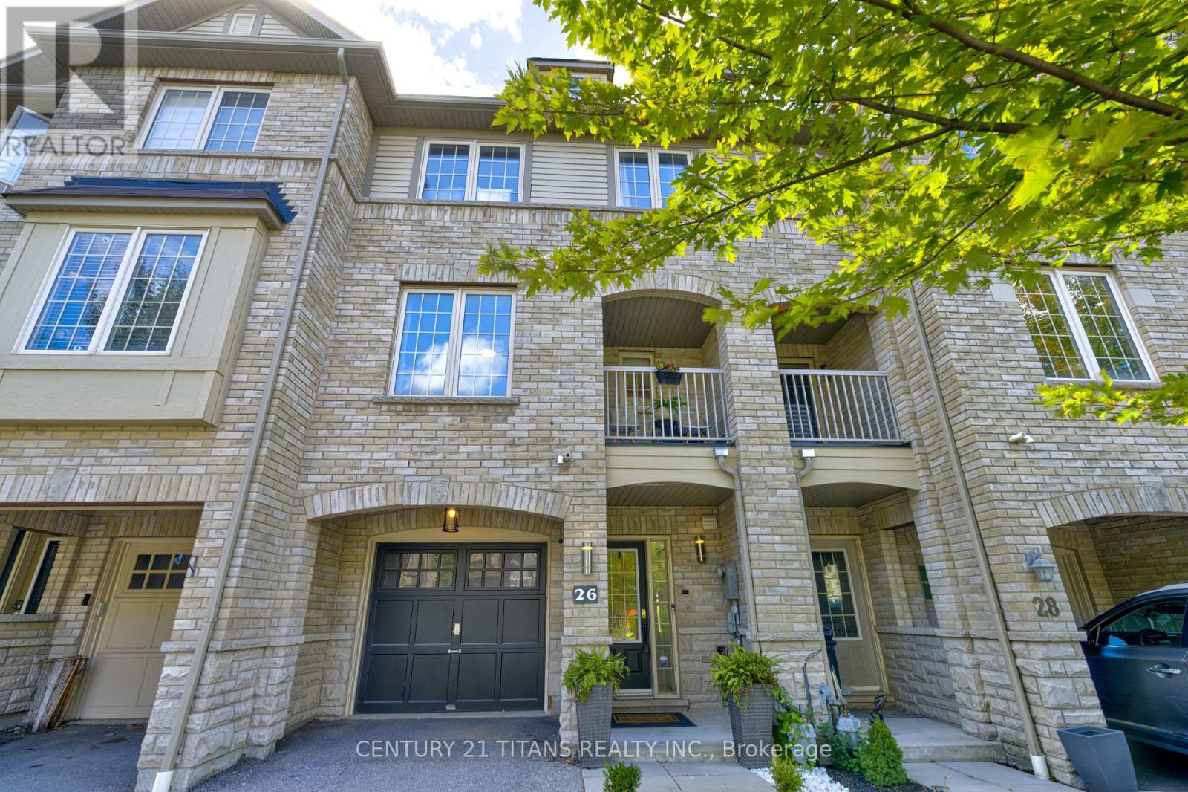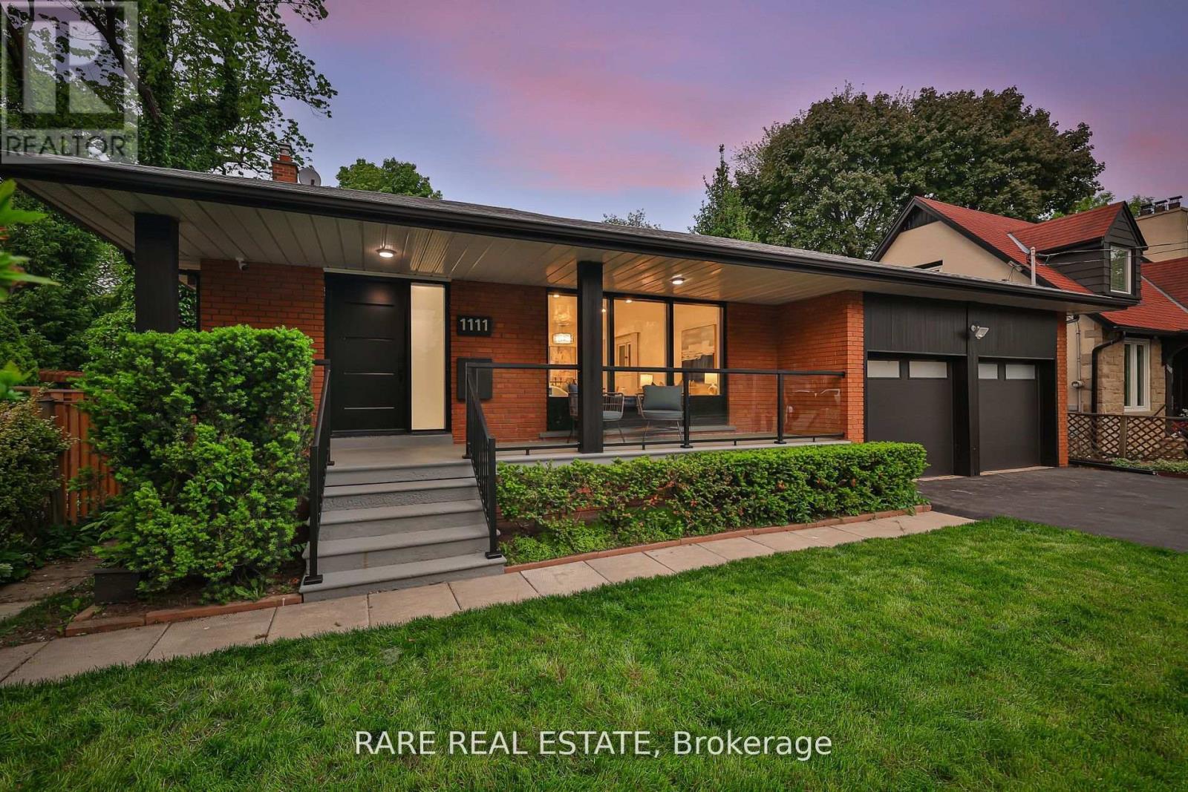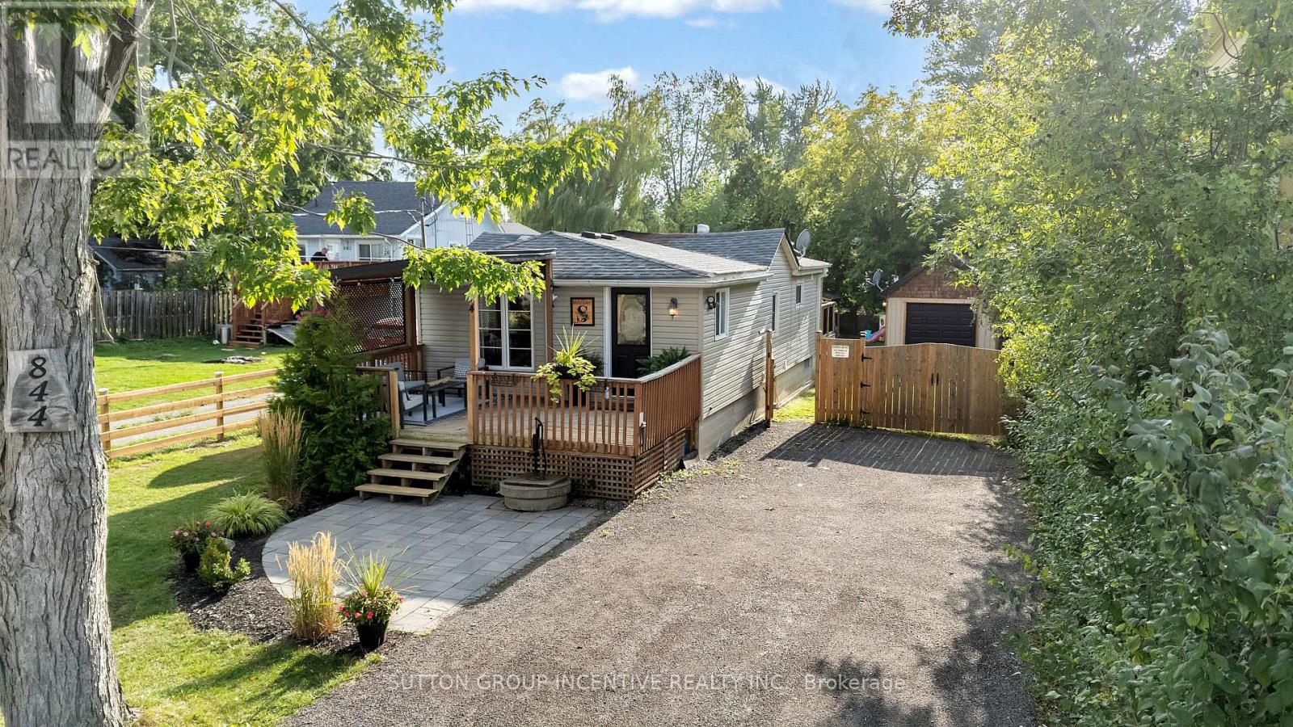914 - 35 Brian Peck Crescent
Toronto, Ontario
RARE CORNER SUITE FACING SOUTH AVAILABLE FOR SALE AT SECENIC ON EGLINTON! CN TOWER / CITY VIEW RIGHT FOR YOU TO ENJOY. 914 SQ.FT. - 2 BEDROOM PLUS DEN, PERFECTLY SITUATED FROM LEASIDE'S VIBRANT SHOPPING IN SUPERMARKETS, SUCH AS FARM BOY, COSTCO WHOLESALE, HOME DEPOT, CANADIAN TIRES AND RESTAURANTS WITH EASY ACCESS TO EGLINTON CROSSTOWN LRT (LINE 5 EGLINTON) WHICH IS A LIGHT RAIL TRANSIT LINE EXPECTED TO BE OPENED IN OCTOBER, 2025. ENJOY A PUBLIC RACKET CLUB " FAIRGROUNDS " IN LEASIDE. AND ENJOY URBAN LIVING AT ITS MOST CONVENIENCE. ** NEWLY PAINTED THROUGHOUT ** ** DEN UPGRADED LED CEILING LIGHT FIXURES ** (id:35762)
Century 21 Leading Edge Realty Inc.
40 Primrose Path Crescent
Markham, Ontario
Perfect 4 Bedroom Floor Plan With Main Floor Laundry And Finished Basement. New Hardwood 2th. Floor 2024, New Kitchen counter 2024.Concept Dining And Living, Cozy Family Room With A Gas Fireplace In The Corner, Perfect For Relaxing. Basement Is Fully Finished With Open Rec Room, 3 Pc Washroom And 2 Rooms Currently Being Used As A Spare Bedroom And Excerise Room. Perfect Rooms For Work At Home Spaces. Close to top ranked schools, walking trails, Markham Green Golf Club, Legacy Park Baseball Diamond, outdoor pool, Rouge River, and chic restaurants and 407. (id:35762)
Nu Stream Realty (Toronto) Inc.
26 Pendrill Way
Ajax, Ontario
Welcome to 26 Pendrill Way in Northeast Ajax. Enjoy the freedom of owning a freehold property!! This Freehold Townhome (NO MAINTENANCE FEES NO POTL FEES) features 2 Bed + 1.5 Bath, stone/brick exterior with a functional open concept floor plan. Step into the main level featuring a bright & spacious eat In kitchen with breakfast bar that flows seamlessly into the large living room/dining room area with a walk out to the patio. Ideal for first time buyers, young professionals or down sizers. 2nd Level features large primary bedroom with semi-ensuite bathroom and oversized walk-in closet. Nice sized second bedroom with large window. Freshly painted throughout. Built-in shelves and office nook. Entrance to home from attached garage. Easily Park 3 Cars in total. Don't miss out on this great home in the ideal location in a family friendly neighbourhood! Highly rated Voila Desmond School and neighbourhood parks just steps away. Transit, 401 & 407 highways, Costco, restaurants, banks & grocery stores all In close proximity. *Open House: Sunday Sept 7, 2025, 2-4 PM* (id:35762)
Century 21 Titans Realty Inc.
5 Macey Avenue
Toronto, Ontario
Renovated Home with Exceptional Value! Prime location with steps to subway, malls, shops, restaurants and convenient access to downtown Toronto. Efficient layout on a large lot, perfect for growing families! Exciting area growth with nearby redevelopment adding future value. Move in and Enjoy! Comfort, Convenience and Opportunity all in one! (id:35762)
Aimhome Realty Inc.
1111 Kipling Avenue
Toronto, Ontario
1111 Kipling Ave - The home you've been waiting for. Over 2,800sqft of living space completely renovated with no expense spared. This four level back split features four bedrooms, two full bathrooms with double vanities, an absolute dream of a kitchen to entertain, and three separate living spaces. When you're looking to wind down after a long day, the backyard opens up to a serene treelined escape with plenty of privacy. Towards the front we have a double car garage with plenty of ceiling height for additional storage, and if that's not enough the basement has a massive crawl space for all your seasonal pieces. Minutes from Echo Valley park, Islington golf club, and proximity to plenty of tennis courts & trails for you and the family to enjoy. Ease of access to highway 427, 401, and Kipling subway station. When it comes to running errands, you're a short drive from Foodland, Loblaws, Farm Boy & Starbucks. Do not miss this move-in ready opportunity to call home! (id:35762)
Rare Real Estate
1007 - 2495 Eglinton Avenue W
Mississauga, Ontario
Brand new Kindred Condos by Daniels 1+1 condo with 2 full baths and parking in the heart of Erin Mills, one of the finest lifestyles in the GTA! Open concept design, modern kitchen with stainless steel appliances, quartz countertops, Spacious den for a home office or a 2nd bedroom. Open concept living room and dining room with Juliet balcony and panromantic view! Exclusive building amenities: concierge, co-working space, boardroom, state-of-the-art fitness center, yoga studio, playground with firepit, party room, lounge, games room, outdoor terrace gardening plots. Just minutes away from Erin Mills Town Centre, A wide variety of vibrant lifestyle community offers rich in arts and culture, home to a diverse range of theatres, galleries, music venues, festivals, events, and local farmers markets, Endless Shops &Dining. Steps to Schools, Credit Valley Hospital, medical facilities & More! Close to Go Bus Terminal, Hwy 403. Top Ranked John Fraser School District, and St. Aloysius Gonzaga High School. This is the Epitome of Ideal Living! (id:35762)
Royal LePage Real Estate Services Ltd.
1008 - 1271 Walden Circle
Mississauga, Ontario
Incredible opportunity to lease a rarely offered 2 bedroom, 2 bathroom 10th floor condominium in the prestigious Sheridan Club at Walden Spinney. Enjoy panoramic 180 degree views East, South and West of the Toronto skyline, Lake Ontario, and western exposure sunsets! This bright and spacious 1342 sq ft corner suite has been completely renovated with wide plank hardwood throughout. The kitchen has been professionally designed featuring Shaker style white cabinetry, quartz countertop, subway tile backsplash, stainless appliances and task lighting and has an ample eat in area with westerly view. The open concept living and dining area showcases the spectacular views with floor to-ceiling windows and an additional office / study with French doors. The primary bedroom is bright and spacious with a renovated 4-piece ensuite, double closet and westerly views. The second bedroom faces south with a view of the lake. The 2nd bathroom is tastefully renovated and provides separate 3-piece bathroom for guests. In-suite laundry convenience with side-by-side Maytag washer and dryer combo, and additional storage. The welcoming foyer provides room for bench seating and a double closet entryway. Ideal for downsizers includes one underground parking spot and a storage locker with shelving. Monthly lease includes all major utilities heating, cooling, water (excluding hydro), and basic cable as well as membership in the exclusive Walden Club, which offers tennis, squash and pickleball courts, an outdoor pool, playground, party room, and clubhouse. Residents also enjoy access to the Sheridan Club in the building with an indoor pool, gym, lending library, billiards room, saunas and a vibrant calendar of social events in a friendly welcoming community. Walking distance to Clarkson GO, Ontario Racquet Club and shopping at Metro, Canadian Tire, Shoppers Drug Mart, LCBO, Bank of Montreal, and Home Sense. (id:35762)
Sutton Group Quantum Realty Inc.
419 - 801 The Queensway
Toronto, Ontario
Bright and modern 1-bedroom suite with a spacious den that can easily function as a second bedroom, home office, or guest space. Features a sleek kitchen with built-in appliances, quartz countertops, and an open, functional layout designed for comfort and convenience. Prime location-steps to shops, restaurants, schools, and TTC, with quick access to Sherway Gardens, Bloor West Village, Royal York Subway Station, Mimico GO, and the Gardiner Expressway. Building Amenities: Fitness centre, stylish party room, and outdoor terrace with BBQs. (id:35762)
RE/MAX Millennium Real Estate
108 - 150 Sabina Drive
Oakville, Ontario
Stunning Ground Floor 3-Bedroom Corner Unit with Terrace & 2 Parking Spots! Welcome to this spacious 3 bedroom, 2.5 bathroom home offering approx 1,250 sq ft of stylish and functional living space. Located in a low-rise building surrounded by manicured gardens, this ground-floor corner unit offers rare convenience and exceptional natural light. From the moment you enter, you'll feel the "WOW factor" - soaring 9-ft floor-to-ceiling windows flood the space with light, enhanced by new wide-panel vinyl flooring throughout. The open-concept layout is perfect for modern living, featuring a gourmet kitchen with stainless steel appliances, an oversized island with stone countertops, a large pantry and a dedicated dining area that flows seamlessly into the spacious living room. Step out through large sliding glass doors to your private terrace perfect spot for relaxing. The terrace even offers key-entry access, serving as an alternate entrance to your home. The primary bedroom is a luxurious retreat, complete with double his & her closets and a spa-inspired 4-piece ensuite bathroom. The second and third bedrooms are generously sized with double closets, garden views, and share a stylish 4-piece main bathroom. A 2-piece powder room and in-suite laundry add extra convenience. Enjoy side-by-side parking directly below your unit no elevators or long walks needed. Building amenities include a party/meeting room, exercise room and visitor parking. Located close to Shops, Dining, Transit, Oakville Hospital, Top-Rated Schools and Major Highways, this home offers unmatched convenience in a beautiful setting. (id:35762)
Royal LePage Real Estate Services Ltd.
844 Trivetts Road
Georgina, Ontario
Sunsets & Serenity, a new lifestyle awaits! If lakeside living is calling your name, we would love to welcome you home. This charming bungalow steps from the waters edge has a deeded waterfront access, shared with only a few homes. It is calling for you to bring all the toys, as the beach and dock are ideal for swimming, boating, fishing, or simply relaxing while taking in the spectacular sunset views that Lake Simcoe offers. Nestled in a tranquil setting and yet only 15 minutes to highway 404, You will love the easy access to the city while coming home to the serenity of lakeside living. This sweet bungalow offers a detached heated garage with its own sub panel at 60 AMP, a welding plug, also epoxy flooring perfect for hobbyists, car enthusiasts or simply your outdoor dining and recreation room. The home itself offers a single level living layout, ideal for families, downsizers or for those seeking a weekend retreat. View the pictures and give us a call, what are you waiting for! (id:35762)
Sutton Group Incentive Realty Inc.
8 Muster Court
Markham, Ontario
Recently renovated, highly demanded Buttonville community. hardwood floor throughout. upgraded Kitchen, open-concept layout featuring elegant granite countertops and a centre island. All Bathrooms have been tastefully updated with a 2nd-floor laundry. The finished basement with a rec room, wet bar, office area, and a 2nd kitchen perfect for extended family or guests. premium irregular lot that widens to 54.18 feet at the rear, the backyard is a true private oasis, featuring a fibreglass saltwater heated pool (2021), surrounded by cedar and professional interlocking and a Gazebo perfect for year-round enjoyment. Additional features include a water softener (2022) and an enclosed front porch entry. top-ranked schools, including Buttonville Public School, Unionville High School, and St. Justin Martyr Catholic Elementary. Close to T&T supermarket, Shopper's, parks, public Transit and more. (id:35762)
Bay Street Group Inc.
57 Milson Crescent
Essa, Ontario
This beautifully finished 3-storey townhome features a timeless brick and stone exterior, 9-foot ceilings, and nearly 2,000 sq ft of thoughtfully designed living space. The eat-in kitchen boasts stunning quartz countertops, large island with breakfast bar, a stylish backsplash, upgraded cabinetry, pantry and a walkout to deck with fully fenced backyard. A spacious dining and living area complete the main floor, all enhanced by luxury vinyl plank flooring and custom zebra blinds, which both continue throughout the top two levels. Upstairs, the primary bedroom offers a walk-in closet and a private ensuite, accompanied by two additional bedrooms and a second full bathroom with quartz counter and upgraded light fixtures. Laundry is also on the third floor adding extra convenience. The fully finished basement adds even more versatility with a fourth bedroom, 2-piece bath, and extra living space ideal for guests, a home office, or recreation. Located steps from a school bus stop, and close to parks, top-rated schools, and major commuter routes, this home blends convenience with comfort. Move-in ready! (id:35762)
Exp Realty












