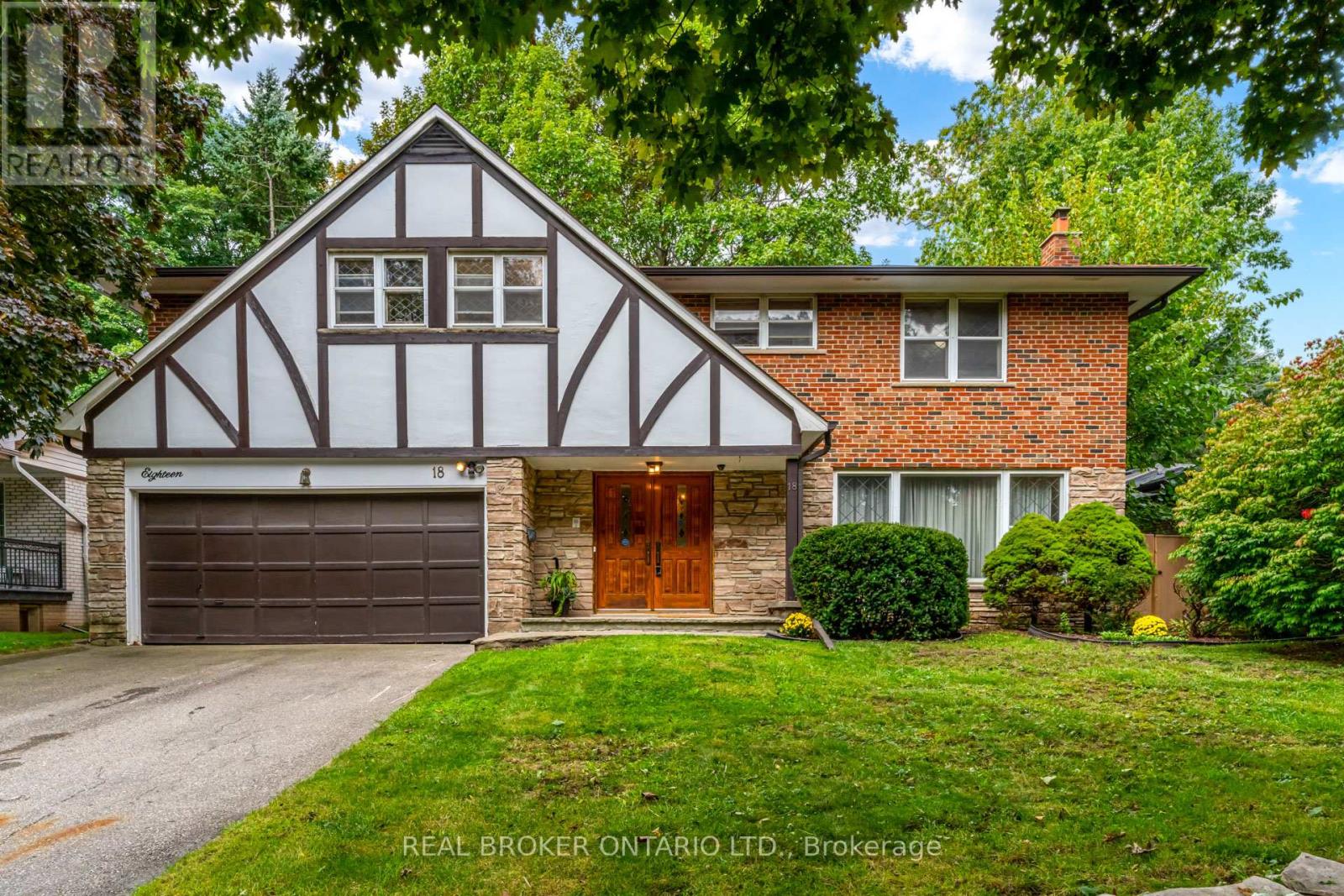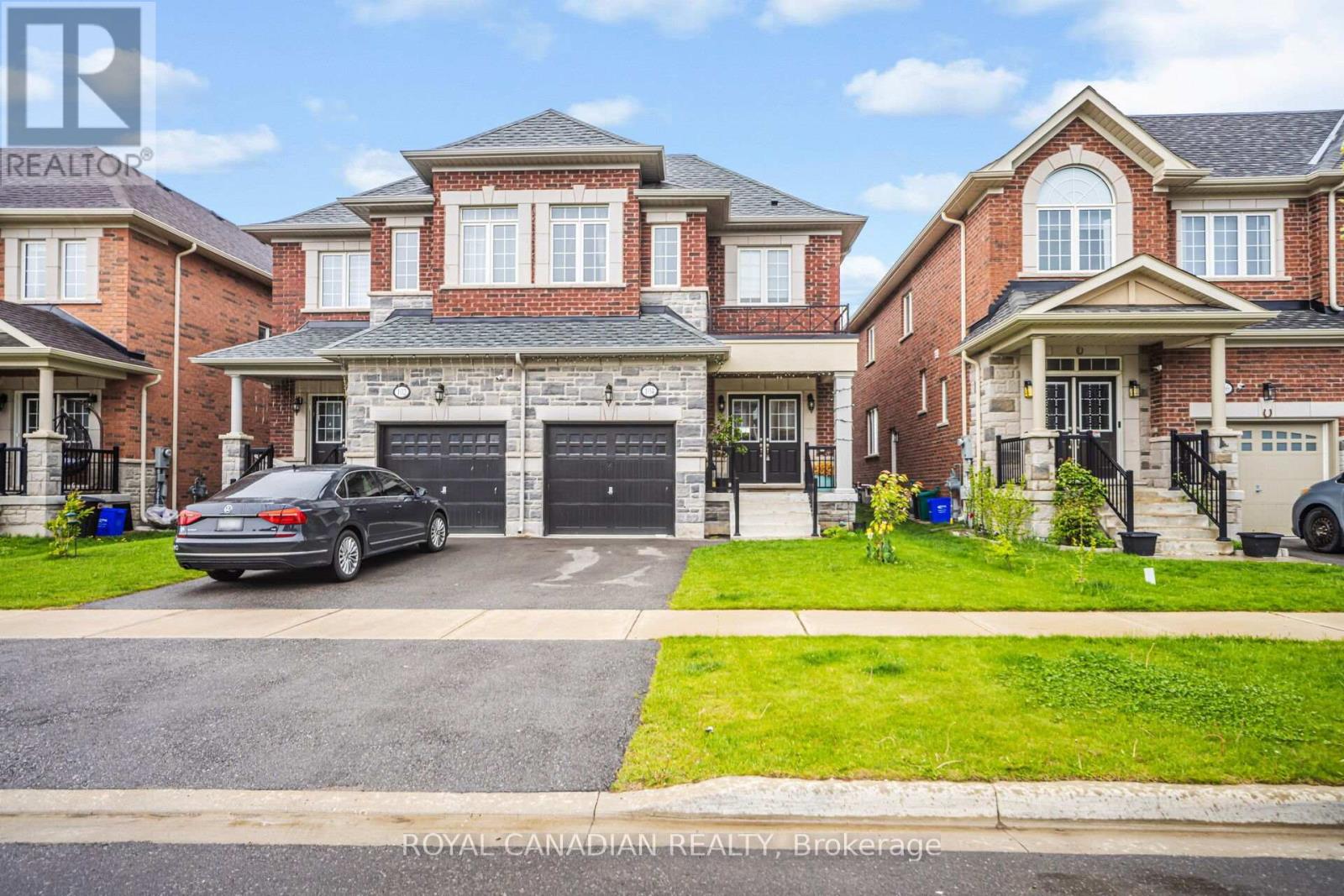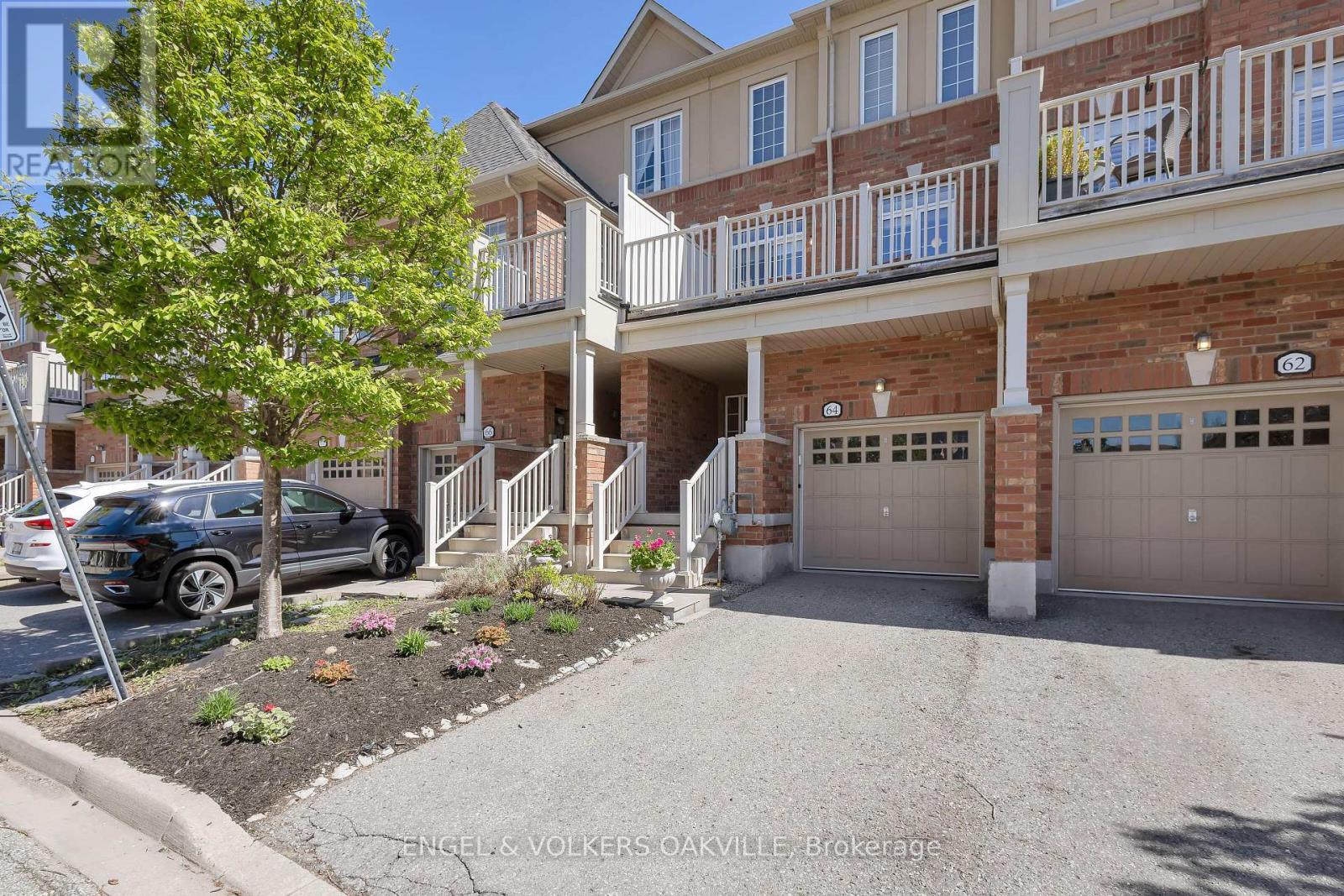7 Poplar Avenue
Toronto, Ontario
Welcome to refined, turnkey living in one of Eatonvilles most exclusive executive enclaves, a quiet collection of just 15 townhomes tucked away from the bustle, yet mere steps to Bloor Street West. This four-level residence offers the ease of townhouse living, where design and function meet at every turn. The main level features soaring ceilings and elegant architectural details, including custom millwork, expansive windows with west-facing exposure, and a gas fireplace in the sunlit living room. A spacious entertainers kitchen anchors the home with stone waterfall countertop, stainless steel appliances, a wine fridge, pantry, and a seamless flow to the dining area. The third level is reserved for a private primary retreat, complete with a walk-in closet, spa-like six-piece bath, and a personal balcony for quiet mornings. Above it all, a rooftop sun deck with BBQ hookup offers sweeping sunset views and a peaceful backdrop for summer entertaining. With direct garage access, a convenient mudroom, and top-rated schools, shopping, and transit just moments away, this home is the rare blend of elegance, practicality, and exceptional location. (id:35762)
Keller Williams Portfolio Realty
717 - 3939 Duke Of York Boulevard
Mississauga, Ontario
A Monthly Maintenance Fee Covers All Utilities For This 800 sqft Luxury Spectacular Upgraded 1 Bedroom W/Full Bath Ensuite + Den 2-Storey Loft Has It All (A Spacious 1 Bedroom Loft Has A Space For An Extra Bed As A Den) With 2 Balconies, In-suite Laundry, Open Concept Kitchen W/Granite Counter and Backsplash, Super High Ceiling + Floor-To-Ceiling Windows + 2 Balconies For Spectacular Views. This Luxury Upgraded 1 Bedroom + Den 2-Storey Loft + Full Bath En-Suite + 2 pcs Bathroom Makes Us Feel Living In A House Not In An Apartment. Closes To All Amenities: Step To Square One Mall, Public Transit/Bus Terminal... . Like-New Appliances. A Lot Of Storage Space Under Stairs....***** 24/7 Security + Concierge. Visitor Parking. Pool/Hot Tub/Sauna/Gym/Pool Table/Party Room/BBQ Garden/Sundeck/Play Ground/Guest Suites... and More.............A Must See Suite.... View It Today and Change Your Address Tomorrow.... (id:35762)
Central Home Realty Inc.
137 Minglehaze Drive
Toronto, Ontario
Stunning Fully Renovated Detached Home in Prime Etobicoke Location, This Location beautifully renovatd 4+3bedroom, 4 full bathroom detached brick home is situated in one of Etobicokes most prestigious and family-friendly neighbourhoods. With an impressive 40.19 ft frontage and an extra-deep 126.46 ft lot, this home offers both space and privacy-truly a rare find in the area. KEY FEATURES: (1) Renovations & Upgrades (2019-2020): Brand new flooring, kitchen with high-end stainless steel appliances, windows, furnace, and A/C. (2) Prime Lot & Privacy: Enjoy a serene backyard with no homes behind you, offering an extra layer of privacy. (3) Spacious Layout: Separate living, dining, and family rooms with a cozy electric fireplace in the family room. (4) No Carpet: Laminate flooring throughout the main floor, plus vinyl floors in the basement. (5) 4 Generous Bedrooms: Primary suite features a walk-in closet and a 4-piece ensuite bathroom. (6) In-Law Suite Potential: The basement, with 3 bedrooms and a 4-piece washroom, is perfect for an in-law suite or can be easily adapted for offices or additional bedrooms. (7) Parking & Storage: A spacious driveway that fits up to 4 vehicles plus a garage. Unbeatable Location: Walking distance to TTC, parks, schools, shopping, and a community pool. !!! Ideal for families, professionals, and those seeking a quiet, yet connected, neighbourhood. This home combines modern luxury with a highly functional layout perfect for todays living. Don't miss out on this rare opportunity to own a fully upgraded, move-in-ready home in one of Etobicoke's most sought-after areas! (id:35762)
Save Max Achievers Realty
5 Heming Street
Brant, Ontario
Welcome To This Stunning Modern Home In Paris! This 3+1 Bedroom Home Featuring Striking Modern Elevation And A Spacious Double Car Garage. The Main Floor Boasts A Bright, Open-Concept Layout Perfect For Entertaining, Including A Large Dining Area, A Cozy Great Room, And A Chefs Delight Kitchen Equipped With Stainless Steel Appliances And Ample Cabinetry. Upstairs, Unwind In The Expansive Media Room Perfect For Movie Nights Or A Second Lounge. The Luxurious Primary Bedroom Offers Not One, But Two Walk-in Closets And A Spa-Like 4-PieceEnsuite. Two Additional Generously Sized Bedrooms Provide Space For Family Or Guests. Conveniently Located On The Second Floor, The Laundry Room Adds To The Practicality Of This Home. Located In One Of Paris Most Sought-After Communities, This Home Blends Comfort, Functionality, And Style. (id:35762)
RE/MAX Realty Services Inc.
41 Bellagio Avenue
Hamilton, Ontario
Tucked In Sunny Stoney Creek Mountain's Coveted Hannon Community, This Stylish 3+1 Bed, 4 Bath Home Blends Comfort, Convenience, And Charm. The Main Floor Features Wood California Shutters, Pot Lights, Waterproof Vinyl-Plank Flooring, Vaulted Ceilings, Upgraded Kitchen W/Quartz Countertops, Ceiling-Height Cabinetry, Gas Range, Sleek Stainless Steel Appliances, Powder Room, And A Double Garage W/Gas Line. Upstairs, You'll Find A Spacious Primary Bedroom W/Walk-In Close, & An Ensuite Featuring A Relaxing Jacuzzi. Two Additional Large & Bright South-Facing Bedrooms, A Full Bathroom, & Convenient Upper-Level Laundry. The Professionally Finished Basement Features Luxurious Wood Ceiling Panels W/Pot-Lights, A Large Rec Room, Office/Bedroom + Ensuite, And Storage To Spare. Step Outside And You're Just Across The Street From School Drop-Offs And Bellagio Park Adventures. BBQ Season Is A Breeze With A Fully Fenced Yard, Gas Line, Stamped Concrete Patio - Perfect For Summer Nights & Weekend Entertaining. Plenty Of Parking With A Four Car Driveway! All This Just Minutes From Highways, Shopping Centres, Scenic Trails, Restaurants, Cinema Nights, And So Much More. This Is More Than A Home, It's A Lifestyle Your Family Will Love! (id:35762)
Cityview Realty Inc.
Main - 276 Sydney Street
Milton, Ontario
Fully renovated, painted in neutral designer colors, 3 bedroom 1.5 washroom main level of detached home in Old Milton. No neighbors behind. Porcelain floor for easy maintenance. Come call this stunning detached home yours and enjoy Summer outdoors on the large deck and spacious backyard. Main level Tenant pays 70% utilities & tenants insurance. (id:35762)
Royal LePage Terrequity Realty
327 Whitmore Avenue
Toronto, Ontario
Live comfortably in this bright and spacious main and second-floor unit of a detached home, located in the vibrant Briar Hill Belgravia neighbourhood. Offering 2 bathrooms, oversized bedrooms, an open, airy layout, and a modern white kitchen with plenty of natural light. Includes private access to the backyard and 1 parking space in the driveway. Just minutes to Yorkdale Mall, major highways, and Allen Road with quick access downtown or out of the city in under 20 minutes. A great opportunity for those seeking space, convenience, and a central location. (id:35762)
The Agency
3339 Harasym Trail
Oakville, Ontario
Welcome to your dream home. A meticulously crafted residence nestled within Oakville's prestigious Preserve West.. Located on one of the most serene streets, 3339 Harasym Trail backs on protected, lush conservation lands and borders the tranquil Sixteen Mile Creek, offering privacy, peace, and breathtaking views.Step inside to be greeted by a covered porch, a stunning foyer, soaring 10-foot ceilings and expansive windows that flood the home with natural light and showcase captivating vistas of the untouched landscape. 4 Bedroom, 4 Bathroom, 2587 Sq Ft Space is designed with elegance & sophistication in mind. This residence boasts $200,000 in hand-selected, high-end upgrades throughout its thoughtfully curated floor plan, perfect for those who love to entertain in style. At the heart of the home lies a gourmet kitchen that's a culinary enthusiast's dream.Outfitted with top-of-the-line appliances, striking quartz countertops, and extended cabinetry, it seamlessly flows into an open-concept living and dining area, ideal for both everyday comfort and sophisticated entertaining. The upper-level primary suite continues the theme of tranquillity with sweeping views of the conservation area visible from the bedroom & the ensuite bath. Luxury Features You'll Love: Elegant 3-way gas fireplace, ideal for cozy ambiance.Soaring 10 ft ceilings on the main level, 9 ft on the second level. Chef-inspired extended modern kitchen with custom-built-in hood fan, Premium GE Cafe series appliances, including a 36" dual fuel range with 6 burners. Spacious walk-in pantry for added kitchen storage.Striking beam ceiling detail in the family room.Automated smart shades on all windows for modern convenience. 2nd Level bathrooms feature extended drawers in all vanities. Raised basement ceilings with finished landing area, rough-in bath & huge above-grade windows are ready for your vision! Pre-installed EV charger in garage.Advanced home security system with video doorbell & smart electric locks (id:35762)
RE/MAX Real Estate Centre Inc.
18 Burnt Log Crescent
Toronto, Ontario
Welcome to this bright and expansive 3,180 SQFT two-storey home in the prestigious Markland Woods community! Step inside this sizeable family residence to the striking entrance with beautiful slate tiles, leading you into a warm and inviting main floor. The show-stopping, sun-drenched sunroom with stunning high ceilings and picturesque views of the backyard is a perfect spot for relaxation and entertaining. Enjoy the convenience of main-floor laundry and a large home office, perfect for remote work. Upstairs offers four generously sized bedrooms, including an oversized primary suite with a versatile adjoining fifth roomperfect for a nursery, dreamy walk-in closet, or private dressing room. The primary bedroom also features an ensuite bathroom and two oversized closets.This property is a blank canvas, offering endless potential to customize and tailor it to your familys needs. With an additional 1,360 SQFT of unfinished basement space, the possibilities are limitlesswhether you envision a home gym, media room, or a large family area, you can create up to 4,500 SQFT of total living space. Nestled in a quiet family-friendly area, Markland Woods offers a fantastic sense of community with great schools including Millwood French Immersion, parks, and recreational facilities. Enjoy the nearby Bloordale Park, the home field of the Bloordale Baseball League and featuring tennis courts and extensive sports programs. Plus, Millwood Park, the Markland Wood Golf & Country Club, Neilson Park Creative Arts Centre, a short drive to Centennial Park, and much more! Located near Sherway Gardens with easy access to Highways 401, 427, and the QEW/Gardiner Expressway. Experience the charm of mature tree-lined streets, well-maintained properties, and a vibrant community. With four schools, two large parks, and a welcoming atmosphere, Markland Woods is the perfect place to call home! (id:35762)
Real Broker Ontario Ltd.
210 - 7 Smith Crescent
Toronto, Ontario
Modern 1 Bedroom + Den Condo in South Etobicoke. Welcome to this stylish and functional condo located in the vibrant South Etobicoke neighbourhood. Featuring approximately 595 sq. ft. of well-designed living space, this unit offers 10-ft ceilings, laminate flooring throughout, and a spacious, sun-filled living room with floor-to-ceiling windows and a walk-out to a private balcony. The sleek modern kitchen is equipped with built-in appliances, a centre island, and quartz countertops perfect for cooking and entertaining. The spacious bedroom includes a large window and closet, while the versatile den can easily serve as a home office or second bedroom. Conveniently located within walking distance to restaurants, grocery stores, schools, a cinema, and local shops. Just minutes to Sherway Gardens, Bloor West Village, the Gardiner Expressway, Royal York Subway Station, and Mimico GO Station. Building Amenities: Fitness Centre, Lounge/Party Room, Kids Playroom, Hobby/Craft Room, Outdoor Terrace with Gas BBQs. Steps to No Frills, Costco, TTC, IKEA, and more. Easy highway access and only a 15-minute drive to downtown Toronto. (id:35762)
Homelife Woodbine Realty Inc.
104 Branigan Crescent
Halton Hills, Ontario
Luxury living awaits you in this stunning Georgetown residence, showcasing an elegant stone and brick exterior with a grand double door entry that creates a dramatic first impression. Less than 5 years old, this beautifully upgraded home offers 2,123 square feet of thoughtfully designed living space (as per builder floor plan), combining sophisticated style with everyday functionality. Step into an expansive open-concept layout where the full-sized, chef-inspired kitchen is the heart of the home featuring Quartz countertops, stainless steel appliances, including a gas cook top, built-in oven, and wall-mounted microwave, all designed to elevate your culinary experience and ample space for cooking and entertaining. The kitchen flows seamlessly into a spacious great room enhanced by hardwood flooring, and a cozy gas fireplace, creating a warm and inviting setting for gatherings. Soaring 9-foot ceilings on the main floor add to the home's bright and airy feel, while the convenient main floor laundry offers added practicality. The luxurious primary bedroom serves as a peaceful retreat, complete with a large walk-in closet and a spa-like 5-piece ensuite bath that includes a Jacuzzi tub, separate shower, and double Sinks. All bedrooms are generously sized, providing comfort and space for the whole family. With over $20,000 in premium builder upgrades, every corner of this home has been carefully crafted with quality and detail in mind. Situated in one of Georgetown's most desirable neighborhoods, this home is close to top-rated schools, scenic parks, shopping, and all essential amenities. Whether you're entertaining guests or enjoying a quiet night in, this home delivers both elegance and convenience. Don't miss your chance to experience elevated living in this exceptional property! (id:35762)
Royal Canadian Realty
64 Batiste Trail
Halton Hills, Ontario
Welcome to this bright and Spacious Paisley Model townhome in the popular Weaver Mill community of Georgetown! Boasting 3 bedrooms and 2.5 bathrooms, this spacious and modern layout is perfect for growing families, professionals, or anyone seeking low-maintenance living with style. Enjoy an abundance of natural light throughout, elevated by the rare oversized second-floor deck ideal for morning coffee, entertaining guests, or relaxing in the evening sun. One of the only units in the complex with direct interior access from the garage, offering added convenience and security. Lovingly maintained by its original owner, this home shows pride of ownership at every turn, from the spotless finishes to the thoughtful upgrades. Showstopper kitchen with many features, including a large stone island with breakfast bar extension, extended pantry cabinetry, plus a separate eat-in area for versatile dining options. Location is unbeatable: walking distance to Downtown Georgetown, the GO Train Station, hospital, library, schools, shops, and parks. Whether you're commuting to the city or enjoying everything this charming town has to offer, you're right in the heart of it all. A rare opportunity to own a standout townhome in one of Halton Hills' most desirable communities. Don't miss it, this one truly checks all the boxes. (id:35762)
Engel & Volkers Oakville












