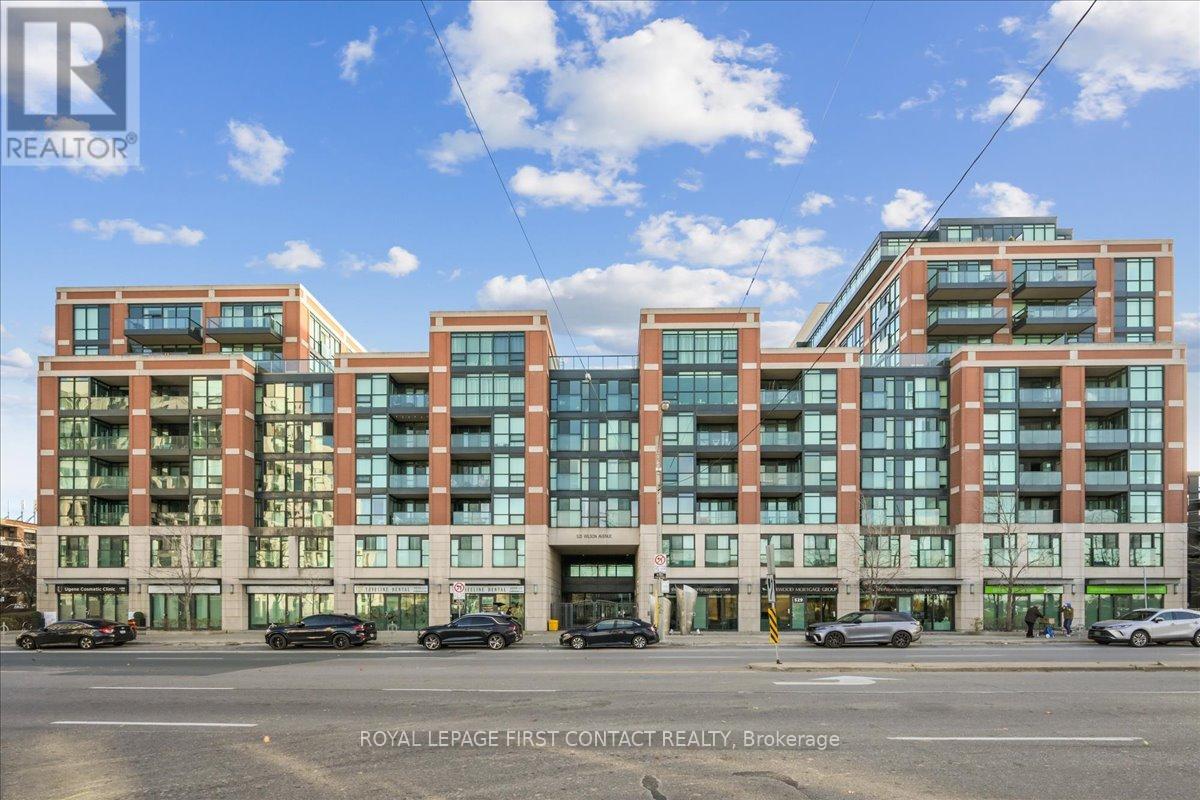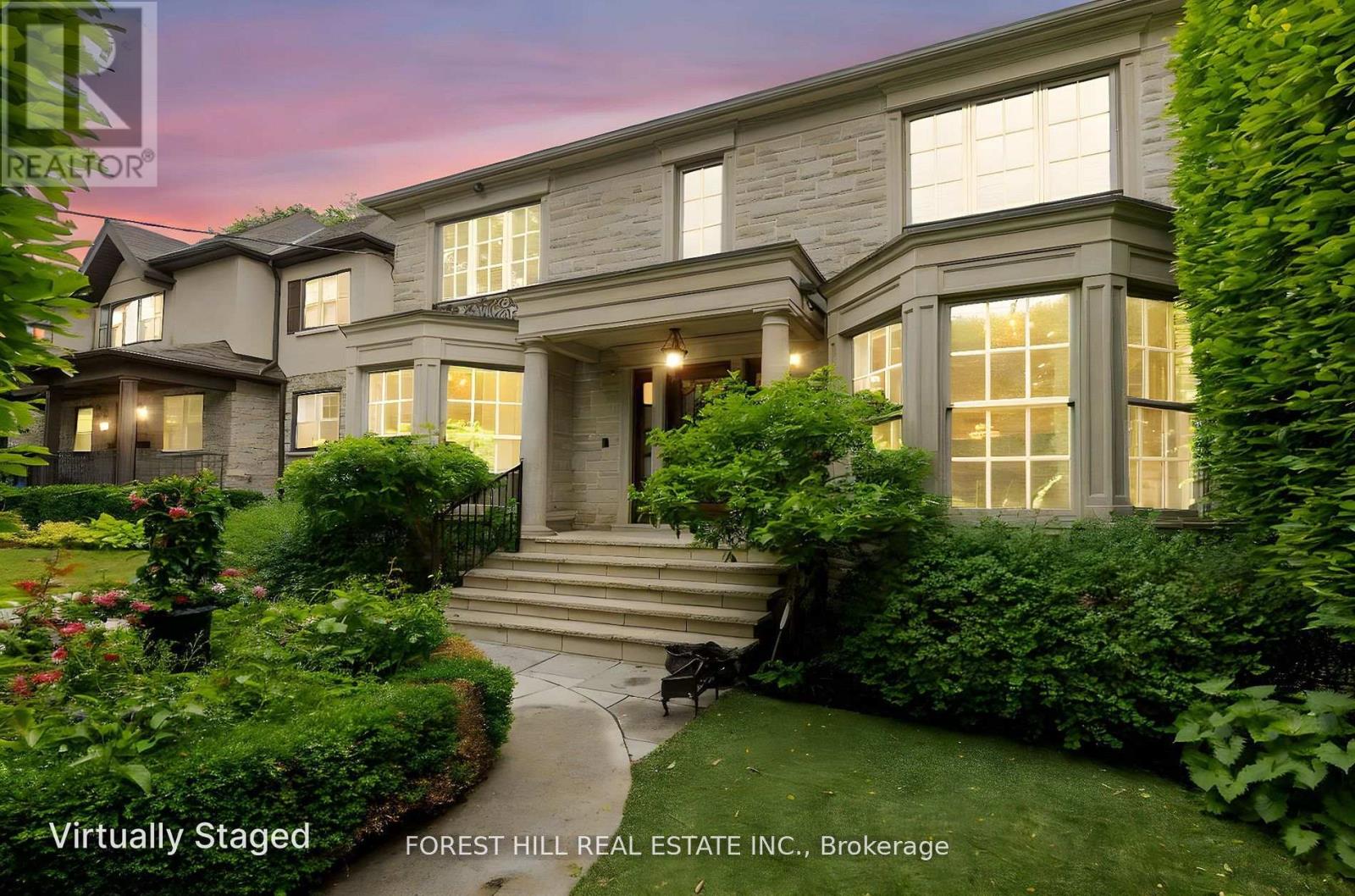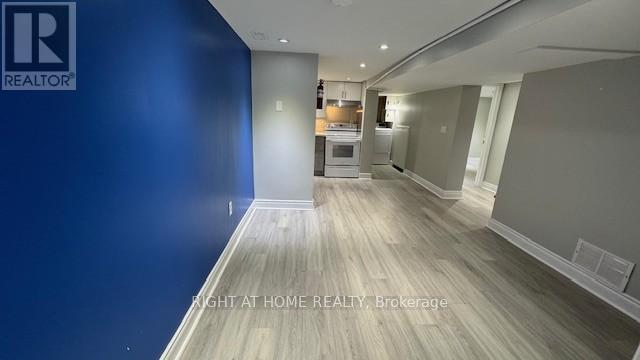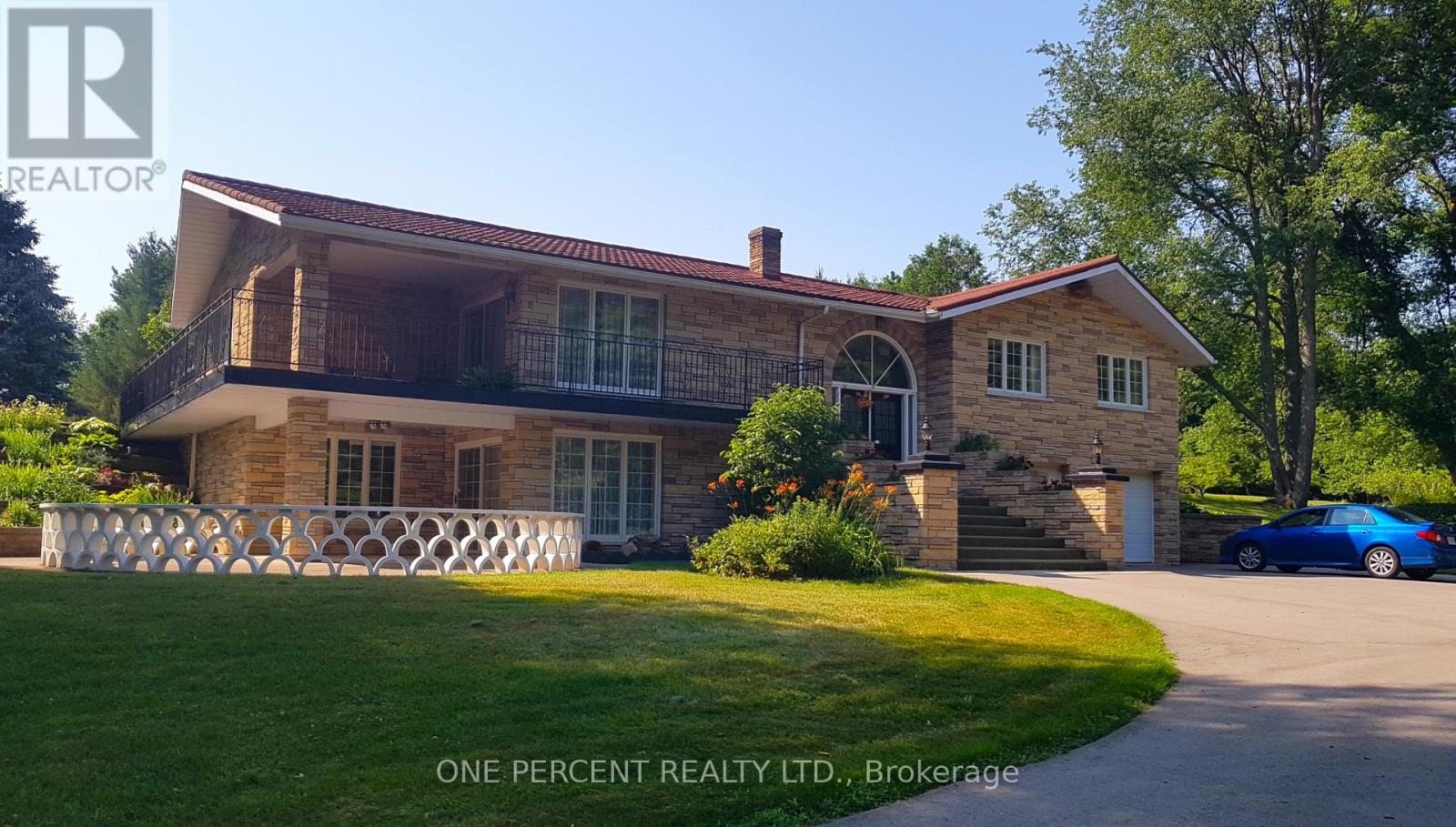66 Lesgay Crescent
Toronto, Ontario
Peaceful & Serene Family Retreat. Welcome to this beautifully maintained 4-bedroom family home, set in a tranquil, park-like setting that truly feels like country living. Thoughtfully upgraded throughout, this home features a sun-drenched, spacious kitchen with a smart, stylish design and a walk-out to a large composite deck - perfect for entertaining or relaxing outdoors. The fully fenced backyard is a private oasis, surrounded by mature trees and lush landscaping, offering unmatched peace and privacy. Move-in ready and impeccably cared for, this home combines comfort and charm with modern convenience. Ideally located close to good schools, parks, hospital, medical offices, restaurants, shopping, and major highways - everything your family needs is just minutes away. (id:35762)
Ecko Jay Realty Ltd.
530 - 20 Minowan Miikan Lane
Toronto, Ontario
Welcome To The Carnaby By Streetcar Developments Situated In The Heart Of Queen West; One Of Toronto's Most Vibrant And Sought-After Neighbourhoods! This Stylish And Meticulously Maintained One Bedroom Suite Includes A Coveted Underground Parking Spot And Offers A Thoughtfully Designed Functional Layout Featuring: 9Ft Exposed Concrete Ceilings, Sleek Hardwood Floors Throughout, Floor-To-Ceiling Windows And Two Walkouts To A Private East-Facing Balcony; Perfect For Your Morning Coffee Or Evening Unwind! Residents Enjoy Access To Exceptional, Hotel-Inspired Amenities Including: 24Hr Security, Fully Equipped Fitness Centre W/Yoga Studio, Party Room & Billiards Lounge, Rooftop Patio W/BBQ Area, Guest Suites And Plenty Of Visitor Parking. With A Near-Perfect Walk Score Of 99, Everything You Need Is Just Steps Away - From An On-Site Metro Grocery Store To 24Hr Streetcar Access, And Some Of The City's Best Cafes, Restaurants, Boutique Shops And Iconic Destinations Like The Drake Hotel And Trinity Bellwoods Park. Don't Miss Your Opportunity To Make It Yours! (id:35762)
Baytree Real Estate Inc.
215 Huron Road
Perth South, Ontario
Step into timeless charm at 215 Huron Road in Sebringville. Offering over 2,400 sq. ft. of finished living space, this century home boasts tall ceilings and spacious principal rooms rarely found today, all on a stunning 65 x 224 ft. lot that blends character with abundant outdoor beauty. From the welcoming foyer, the grand wooden staircase and detailed trim immediately showcase the homes historic appeal. The formal parlor and dining rooms create a warm, inviting atmosphere, while the bright eat-in kitchen and family room overlook the lush gardens. This level is complete with a 3-piece bathroom, laundry room, and a large covered wrap around front porch that extends the living space outdoors. Upstairs, you'll find three bedrooms and a 4-piece bath, while the versatile 20 x 26 ft. third-floor loft offers endless possibilities - studio, playroom, or home office. A true haven for gardeners, the property features expansive gardens, mature apple and pear trees, elderberries, lilacs, peonies, roses, and a fenced vegetable garden to name a few. A detached garage, driveway parking for seven vehicles, two garden sheds, and recent updates including a 2019 roof add to its appeal. Lovingly cared for over the years, this spacious home is nestled in Sebringville, the hamlet with heart, and offers local amenities, parks, and the community centre which hosts local events, bingos, family fun day, and is home to the playground and ball diamonds. For added convenience, Stratford is only a short 4 min drive away. Don't miss your chance to call this charming property home. (id:35762)
Peak Realty Ltd.
18 Princeton Common Street
St. Catharines, Ontario
Welcome to Princeton Common Condominiums, where luxury meets convenience. This meticulously designed bungalow townhome with a professionally finished basement offers carefree lifestyle in a prime location. 2+1 bedrooms, 3 bath w/ detached garage, featuring modern decor & high-quality finishes. Open concept living space 9 ft ceilings, California shutters & great room. Kitchen is a chef's dream w/ SS appliances, custom cabinetry, & pantry. Garden door leads to rear deck w/ gazebo, sunshade & fully fenced yard. Primary suite w/ 3-pc ensuite & walk-in closet. Good sized 2nd bdrm, shared 4-pc bath & main floor laundry. Upgraded staircase w/ railing leads to finished lower level, where a recreation room awaits w/ large window. Additional bdrm w/ double closets & 3-pc bath. Detached single garage across from unit, as well as outdoor parking space beside garage. Amenties are at your doorstep & easy access to QEW. Great for growing family & work from home ! Lot's of space /storage. Year Built: 2020! Check out out virtual tour! Condo Fees Remarks: Condo fee: $289.38 Water: $55 Total: $344.38/mth Condo Fees Incl:Ground Maintenance/Landscaping, Snow Removal.* (id:35762)
RE/MAX Realty Services Inc.
37 Maydolph Road
Toronto, Ontario
Welcome to 37 Maydolph Rd, a thoughtfully designed and lovingly maintained family home crafted by renowned builder Rusand Homes. With 4 bedrooms, 3 bathrooms and 2,657 square feet of living space, this one-owner property offers quality, comfort and room to grow. A spacious foyer greets you upon entry and leads into a home designed with room for the whole family. The expansive living and dining rooms are filled with natural light, offering an open and airy feel that's ideal for both everyday living and large family gatherings. The dining room's soaring cathedral ceiling adds architectural flair, making it a true entertainer's dream for holiday meals and special occasions. The eat-in kitchen seamlessly blends function and style, featuring granite countertops, stainless steel appliances, and warm wood cabinetry, all set within a practical layout that opens to the family room. This space features a cozy fireplace and walkout to the backyard and pool, providing effortless indoor-outdoor living. Upstairs, the primary suite features a spacious layout and private ensuite, while three additional bedrooms offer flexibility for family, guests, or office space. A skylight above the hallway fills the upper level with beautiful natural light throughout the day. The walkout basement offers incredible versatility with a rough-in for an additional bathroom and direct access to the backyard. Whether you envision an in-law suite, a teen retreat, or a custom rec room, the possibilities are wide open. Step outside to your private backyard paradise, complete with a stunning in-ground pool, patio lounge areas, and a dedicated space for outdoor dining. Whether you're enjoying a quiet morning coffee or hosting a summer get-together, this backyard is built for lasting memories. With a 1.5-car built-in garage, proximity to highways, schools, shopping, and parks, and a legacy of care and quality, this is a rare opportunity for families looking to upsize and settle into a truly special home. (id:35762)
Royal LePage Real Estate Services Ltd.
7 Baxter Street
Clarington, Ontario
Welcome to this beautifully maintained 4-bedroom, 3-bathroom home (BASEMENT EXCLUDED) nestled in one of Bowmanvilles most desirable neighborhoods! Offering the perfect combination of luxury, comfort, and convenience, this spacious residence is ideally located within walking distance to schools, parks, public transit, and shopping. Enjoy quick access to Hwy 401/407 and the upcoming Bowmanville GO Station perfect for commuters! Step inside to a thoughtfully designed main floor featuring 9 ceilings, hardwood flooring, and a formal living and dining area ideal for entertaining. The cozy family room with a gas fireplace flows effortlessly into the gourmet eat-in kitchen, complete with stainless steel appliances, ample cabinetry, and a breakfast area that walks out to a large deck overlooking the fully fenced backyard perfect for summer gatherings. Upstairs, the generous primary suite boasts double-door entry, his-and-hers walk-in closets with built-ins, and a luxurious 5-piece ensuite with soaker tub and separate shower. Three additional bedrooms offer plush, updated carpeting and plenty of space for the whole family. (id:35762)
RE/MAX Community Realty Inc.
1507 - 1210 Radom Street
Pickering, Ontario
Welcome to this beautiful newly renovated and updated 3-bedroom, 2-bathroom condo on the 15th floor, offering bright, modern living and breathtaking, unobstructed views of Lake Ontario from every room. Step out onto your large private balcony perfect for relaxing or entertaining. This freshly painted unit features vinyl and tile flooring throughout, a fully upgraded kitchen with brand new appliances, in-suite laundry, and central vacuum. The spacious primary bedroom includes a 2-piece ensuite and walk-in closet. Recent improvements also include high-quality windows and a new balcony door, enhancing both comfort and energy efficiency. Ideally located just minutes from Pickering GO Station, Pickering Town Centre, and the scenic Frenchman's Bay waterfront with beach access, paved running and cycling trails that extend to Whitby, and a wide selection of shops and restaurants. Building amenities include a fitness room and additional shared laundry facilities. A turnkey home in a prime location offering the best of lakeside living. (id:35762)
RE/MAX Twin City Realty Inc.
160 High Street
Clarington, Ontario
With Over 1700 Sq Ft Plus A Finished Basement This One Checks All The Boxes! Located In The Heart Of One Of Bowmanvilles Most Desirable Neighbourhoods, This Beautifully Updated Family Home Offers The Perfect Blend Of Space, Style, And Comfort All Set On An Oversized Lot. Your Modern Kitchen Features Porcelain Tile Flooring, Quartz Countertops, A Stylish Backsplash, And A Walkout To The Sunroom-The Perfect Space To Relax Or Entertain Year Round. The Living/Dining Space Is Freshly Painted With Crown Molding And Pot Lights. Your Mid Level Family Room With A Cozy Gas Fireplace Provides A Versatile Space For Kids Or Additional Living. Upstairs, You'll Find Pot Lights In Every Bedroom, Including A Generous Primary Suite With A Walk-In Closet And A 4 Piece Ensuite. The Fully Finished Basement Adds Even More Living Space With A Large Rec Room And Pot Lights Throughout. Being In A Quiet And Established Location Close To Parks, Schools, Shopping, And Transit, This Home Offers The Lifestyle You've Been Waiting For. Don't Miss Your Chance To View This Move In Ready Gem! (id:35762)
RE/MAX Hallmark First Group Realty Ltd.
1822 Forestview Drive
Pickering, Ontario
Great value for this perfect sized family home, approximately 2698 sq ft (per MPAC), newer eat-in kitchen with a walk out to a massive newer deck & concrete walkway (2024), to your private oasis garden, newer garden shed, Roof replaced (2019) updated bathrooms upper hall bathroom (2021) & Primary bedroom Ensuite bathroom (2022), 4 generous sized bedrooms all with hardwood floors, family room with hardwood floors & gas fireplace, opened up to a main floor office/den with french door, (can be easily separated & used as a main floor bedroom), A/C (2020), Furnace (2024), huge primary bedroom with a sitting area, large walk in closet with closet organizers & a large double mirrored closet, and a newly renovated private 3 piece bathroom w/huge shower, same owner for 18 years, perfect home to raise your family in a quiet and mature sub division, nestled only moments away from Rouge Valley Park and Glen Rouge Campgrounds, public transit, schools, shopping, community centre, short drive to Hwy 401, approx 10 kms to 407, approx 11 minutes (6.6 Km) to Pickering GO STN, Ez access to all amenities. *** Open House Sunday August 3rd 2025 from 2-4 pm *** (id:35762)
Realty Executives Plus Ltd
Lower - 179 Clonmore Drive
Toronto, Ontario
Welcome to 179 Clonmore! This cozy bachelor basement unit located in the beautiful Birchcliff community is the perfect unit for a single professional or student! Located near neighborhood amenities: Kingston rd village, Loblaws, The beaches, TTC, Restaurants, Cafe's, parks and so much more. No parking available. Utilities included (water, hydro & heat) (id:35762)
Royal LePage Signature Realty
706 - 100 Western Battery Road
Toronto, Ontario
Spectacular, Renovated, Oversized Suite In Trendy Liberty Village! Previously 1+1 Bedroom! Open Concept Layout With Perfect Dining Room Or Home Office Options. Walls Can Easily Be Added For Second Bedroom. 170 Sq Ft Balcony With Breathtaking West View And Sleek New Decking! New Vinyl Flooring, Freshly Painted & Designer Decor Throughout. Amazing Amenities! Pedestrian Walk Way To King Street W To Be Built Right Outside Your Front Door! Don't Miss This!. (id:35762)
Rare Real Estate
519 - 565 Wilson Avenue
Toronto, Ontario
Live In One Of The Most Central Locations In The Gta! Steps To Wilson Subway Station And Downsview Park, Minutes From Allen Road And Hwy 401, And Short Distance To Yorkdale Mall And York University. Building Amenities Include; 24/7 Concierge, Gym, Amazing Indoor/Outdoor Party Rooms With Large Screen Tv's, Sofas And Bbq, Infinity Pool, Steam Room. (id:35762)
RE/MAX Dash Realty
719 - 29 Queens Quay E
Toronto, Ontario
Spectacular "Pier 27 Condo". Rare Found Studio Unit. 10' Ceiling. Floor-to-ceiling windows. Partial Lakeview. Upgraded Kitchen Cabinets, Undermount Sink. Close To Union Station, Gardiner Expressway, Subway, CN Tower, Entertainment District. Shopping, St. Lawrence Market, Loblaws, Restaurants. Furniture Belonging To Landlord As Seen. Tenant Insurance A Must. (id:35762)
Century 21 King's Quay Real Estate Inc.
405 - 525 Wilson Avenue
Toronto, Ontario
Stunning 1-Bedroom + Den Condo in the Heart of North York Prime Location! Welcome to this beautiful 1-bedroom plus den condo, perfectly situated in the vibrant and sought-after North York area of Toronto. This modern and spacious unit offers the perfect balance of comfort, convenience, and style, ideal for professionals, young couples, or anyone looking to experience the best of urban living. Key Features:1 Bedroom + Den: Enjoy an open-concept layout with ample living space, including a large den perfect for a home office, study, or guest room. Modern Kitchen: Fully equipped with stainless steel appliances, sleek cabinetry, and granite countertops perfect for cooking and entertaining. Bright & Spacious Living Area: Large windows allow natural light to flood the living room, providing a warm and inviting atmosphere. Private Balcony: Step outside to your own balcony with stunning views of the city, ideal for relaxing after a busy day. Building Amenities: 24/7 Concierge Service, Fully Equipped Fitness Center, Indoor Pool, Party Room & Lounge Area. (id:35762)
Royal LePage First Contact Realty
703 - 399 Adelaide Street
Toronto, Ontario
Welcome To Your Sophisticated & Furnished 1 Br + Lrg Den Apartment, Turn Key And Move In Ready, Furniture Can Be Included, Soaring 10Ft Exposed Concrete Ceilings, 24Hrs Concierge, Parking, Steps To Ttc, Shops And Restaurants. Amenities Incl. Gym, Resistance Pool, Landscaped Courtyard W/Water Garden, Billiard Lounge, Party Room, Den Can Be Used As 2nd Br Or Office. (id:35762)
Right At Home Realty
404 - 676 Sheppard Avenue E
Toronto, Ontario
Luxurious 1 Bedroom Plus Den In Bayview Village. Den Can Be Used As 2nd Bedroom, 2 Washrooms.Very Bright South View And Unobstructed. Quality Workmanship. Engineered Hardwood Flooring Throughout. Building Has Many Amenities! Ttc At Doorstep, Minutes From Hwy 401, Bayview Village, Close To Shops And Subway. (id:35762)
Royal LePage Signature Realty
605 - 238 Doris Avenue
Toronto, Ontario
Unbeatable North York Location Bright Southeast Corner Unit in Top School ZoneWelcome to this immaculately maintained southeast corner suite in one of North Yorks most desirable communities, located within the highly sought-after McKee Public School and Earl Haig Secondary School district.This sun-filled 2-bedroom, 2-bathroom unit features an efficient and spacious layout with over 1,000 sq. ft. of well-designed living space. Enjoy unobstructed panoramic views from every room through expansive picture windows that flood the home with natural light.The bright eat-in kitchen offers direct access to a private balcony, perfect for morning coffee or evening relaxation. 24-hour concierge/security, and a well-managed building with excellent amenities.Located just steps from subway stations, Loblaws, North York Central Library, parks, restaurants, shopping, and morethis is urban living at its most convenient.Perfect for young families or professionals seeking a vibrant community and access to top-ranked schools, including Earl Haig Secondary, Cummer Valley Middle School, and McKee Public School. (id:35762)
Century 21 The One Realty
129 Ava Road
Toronto, Ontario
Cedarvale living at its finest! Welcome to 129 Ava Road, a custom home designed by Gordon Ridgely. Nestled on a generous 45 x 118 foot lot in one of Toronto's most sought after neighbourhoods. This beautifully maintained 4-bedroom family home offers the perfect blend of space, comfort, and convenience. Step inside to find a thoughtfully laid out main floor featuring a formal living room, elegant dining room, a spacious eat-in kitchen, and a separate family room ideal for both everyday living and entertaining. Upstairs, the primary suite boasts built-in closets, a luxurious 6-piece ensuite, fireplace, balcony overlooking the pool and sitting room. The three additional bedrooms provide ample space for a growing family. The finished lower level includes a cozy rec room, additional bedroom, and a large temperature controlled wine cellar perfect for hosting or relaxing. Step outside to your own private backyard oasis with a large deck, mature trees for privacy, and a concrete pool for summer enjoyment. Additional highlights include a main floor powder room, large kitchen pantry, a convenient mudroom, steam shower in the basement bathroom, multiple fireplaces, landscaped front and rear gardens, tool shed, abundance of storage and pride of ownership throughout. Located within walking distance to top-ranked schools like Cedarvale Community School and Forest Hill Collegiate, and just minutes from the Cedarvale Ravine, local parks, shops, restaurants, TTC subway, the upcoming LRT, Allen Road, and major highways. This is a rare opportunity to own a true four-bedroom family home in a close-knit, well-connected community. Don't miss it! (id:35762)
Forest Hill Real Estate Inc.
3706 - 8 The Esplanade Avenue
Toronto, Ontario
Located In The Heart Of The Financial District, The L Tower Is An Iconic Landmark Building. This Fully Furnished And Professionally Decorated 1 Bed + 1 Den Features And En-Suite Bath And Walk-In Closet. The Den Is Furnished As An Office/Lounge And Easily Converts To An Additional Bedroom With Sofa Bed. Boasting Hardwoods Throughout, Miele Appliances And Floor To Ceiling Windows Providing Sprawling City Views. (id:35762)
Bosley Real Estate Ltd.
791 Agnew Crescent
Milton, Ontario
Absolutely stunning 4+2 bedroom, 5-bath executive home with a double-car garage, nestled on a quiet street in Milton's highly sought-after Beaty neighbourhood. Enjoy breathtaking greenspace views with no front neighbours and no sidewalk, surrounded by scenic walking trails.Step into this beautifully landscaped property featuring exposed aggregate finish, a charming front porch perfect for relaxing, a gazebo, and a backyard shed a true private retreat.Inside, this carpet-free home boasts 9-ft smooth ceilings and spotlights on the main floor. A chef-inspired kitchen with quartz countertops, backsplash, large island, breakfast area, and stainless steel appliances.All four spacious bedrooms offerensuite access. A large second-floor office offers flexibility as a potential 5th bedroom or media room.Professionally finished basement with separate entrance, two bedrooms, kitchen, and separate laundry ideal for extended family or rental income. Rented to flexible A++ tenants for $1800 a month.Located minutes from Toronto Premium Outlets, highways 401 & 407, and GO Transit. Walking distance to parks, top-rated schools, public transit, trails, grocery stores, andshopping.Meticulously maintained with true pride of ownership move-in ready and a pleasure to show! Perfect for families, professionals, and those seeking modern living in a prime location. (id:35762)
RE/MAX Millennium Real Estate
2803 - 220 Burnhamthorpe Road W
Mississauga, Ontario
A Room With A View And So Much More. Perfectly positioned, this spacious 1+1 bedroom, 2-bathcondo offers open-concept living with unbeatable comfort and function. The den includes a custom closet ideal as a home office or guest space. Enjoy two full bathrooms, ensuite laundry, and a practical layout that flows effortlessly. Maintenance fees cover everything heat, water, and hydro so budgeting is simple. Plus, you've got one owned parking spot and one locker included. Whether its your first home or next chapter, this one just feels right. (id:35762)
Homelife/miracle Realty Ltd
Basement Unit - 134 St. David's Road
St. Catharines, Ontario
Welcome to this renovated and spacious 2 bedroom basement unit offering 1 full bathroom (4 piece), in-suite laundry (not shared), 1 parking spot, separate private entrance and conveniently located to all amenities including schools (Brock University) and transportation. The Unit has 3 large windows to allow natural light into the unit and many pot lights throughout. The unit comes with a modern kitchen which includes a full sized stove with overhead (outside vented) exhaust, an undermount kitchen sink, microwave, fridge and lots of cabinet space. The 2 bedrooms are off to one side of the basement, making the living space much larger. Tenant to pay for 50% of utilities. (id:35762)
Right At Home Realty
266132 Maple Dell Road
Norwich, Ontario
This stunning 23-acre retreat is located outside the Metropolitan Census Area and is open to non-Canadian buyers. A private oasis overlooking a winding river, framed by natural and landscaped gardens, offers year-round resort-style living. Enjoy breathtaking views from every window and relax by the 20x40 ft in-ground pool with an expansive deck ideal for entertaining or unwinding.This solid, custom-built stone home is set into a gentle slope, with all rooms above grade. The open-concept living room walks out to a large wrap-around balcony, perfect for hosting or enjoying quiet mornings. The dining room features character-rich details and opens to a three-season arboretum. The spacious eat-in kitchen boasts new appliances, solid oak cabinetry, and generous counter space, with direct access to outdoor dining in your botanical garden. A full bathroom with double sinks, a well-placed laundry room with new appliances, and ample storage, wall-to-wall closets in all bedrooms, plus a walk-in closet in the primary bedroom, provide everyday convenience. The lower-level family room with a stone fireplace walks out to a covered patio with peaceful wildlife views. Additional rooms and a second full bath offer space for guests, hobbies, or office needs. A cold room, vegetable garden, fruit trees, and vineyard complete the picture. Two large outbuildings are ideal for car enthusiasts, woodworkers, welders, hobbyists, or those wanting to keep livestock supported by the expansive acreage leading to an upper driveway. This tranquil, private paradise is truly one of a kind. If you're seeking absolute privacy in a resort-like setting, this is your opportunity. (id:35762)
One Percent Realty Ltd.
Lower - 356 East 17th Street
Hamilton, Ontario
Newly renovated (2024) lower unit equipped with 2 bedrooms and 1 full bathroom. Spacious living area connected with the kitchen and lots of natural lighting through the large windows and window pane door. In-unit laundry for added convenience and parking for 2 vehicles. This home is in a quiet and quality neighbourhood surrounded by schools, parks, shopping and close proximity to transit and the Lincoln Alexander Parkway. Available September 1, 2025. (id:35762)
Royal LePage Burloak Real Estate Services
























