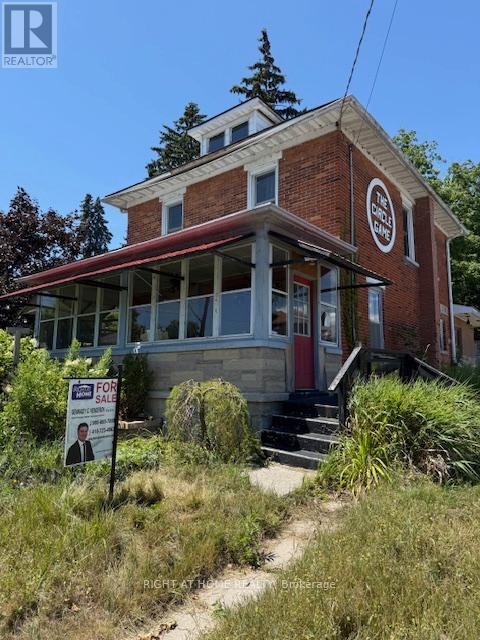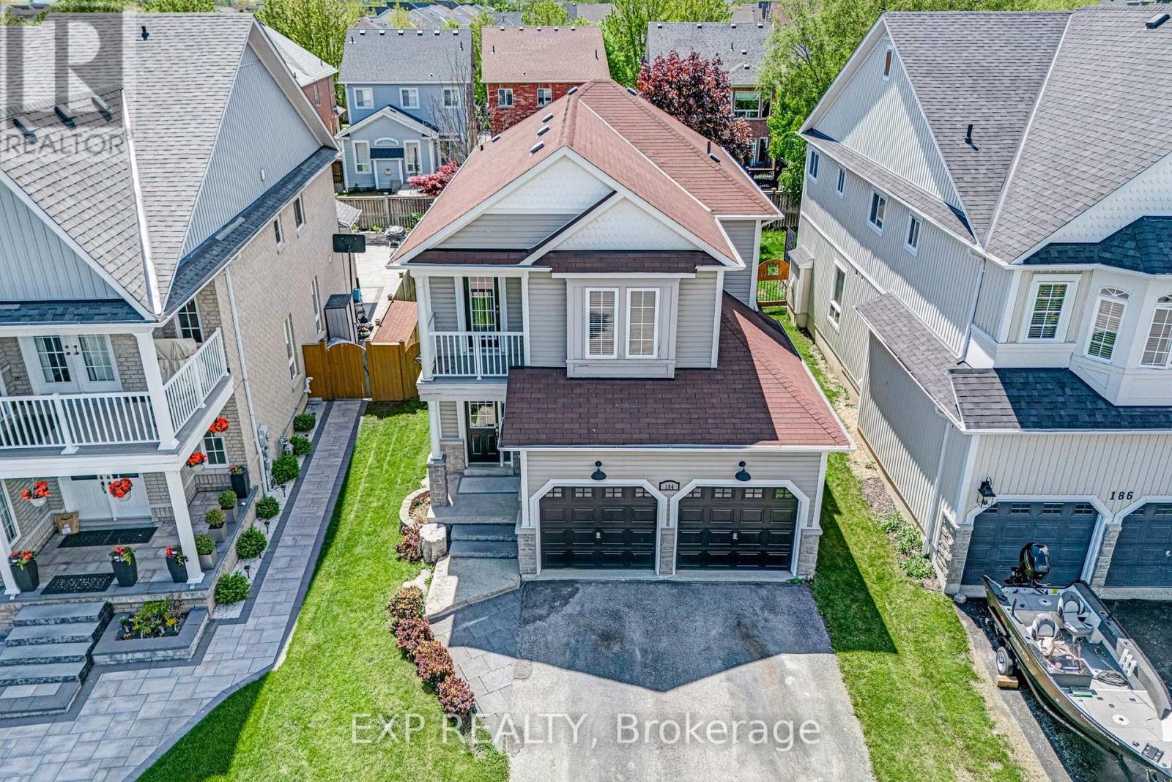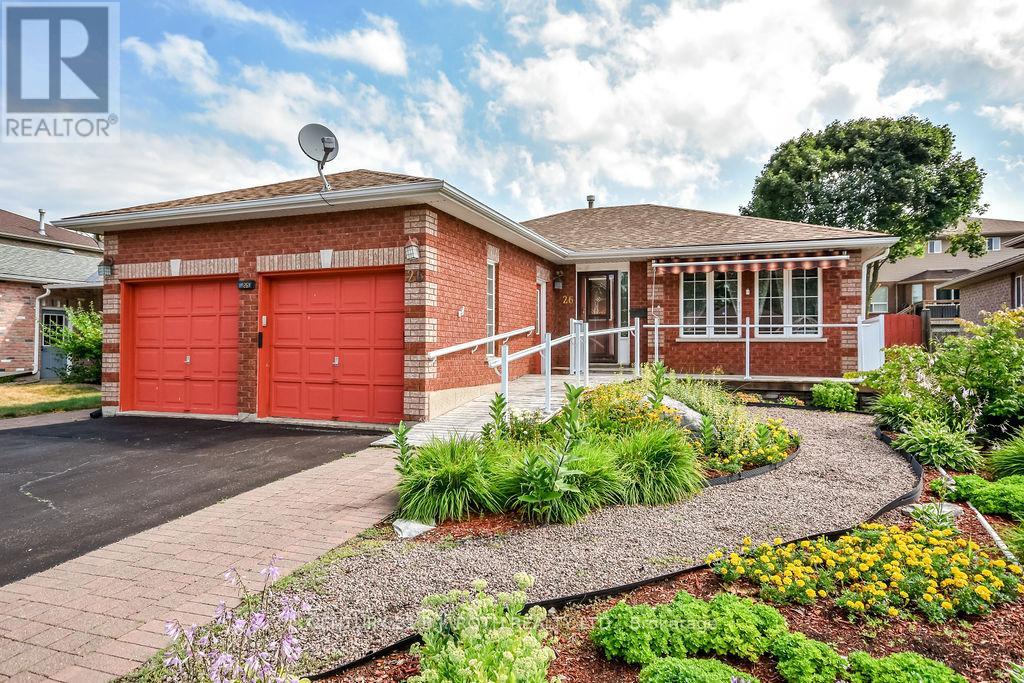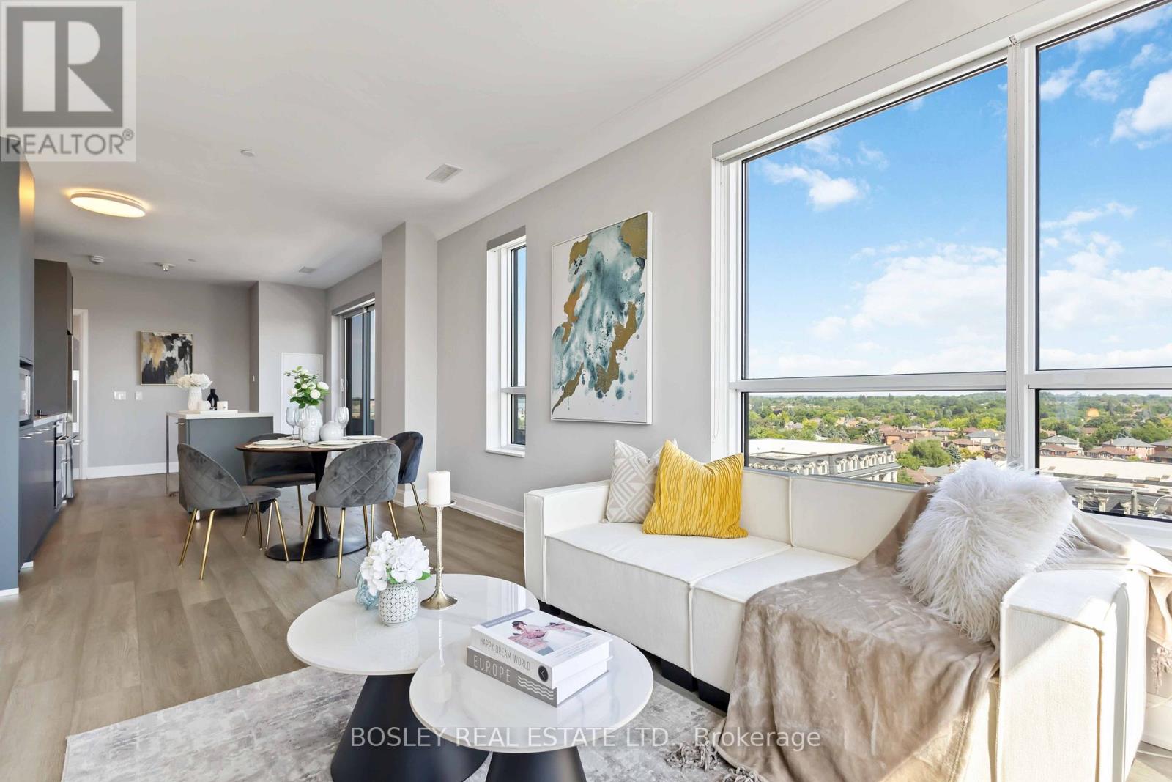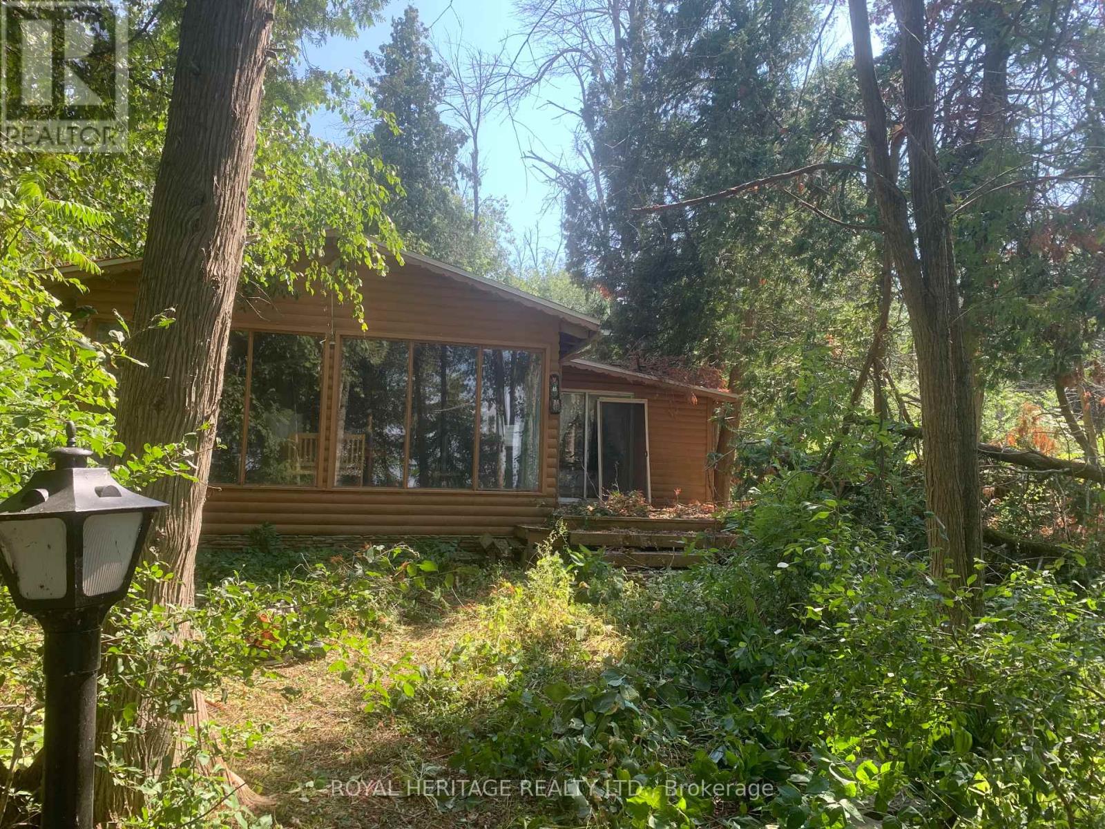7 Clinton Street
Norfolk, Ontario
*This brick 3Br+2Wr house is for SALE Under Power of Sale As is and Where is Basis*1,108sq' footprint with 1,758sq' of finished space*A great investment opportunity awaits you in this well kept brick century home/business located in downtown of Port Dover which is just a short walk to the beach and all of Port Dover's downtown amenities, sandy beach, pier, Llyn Valley Trail, fishing and canoeing on Lynn distance *The list of permitted uses is Attached* First floor can be used for business *Previously being used as a retail business (The Circle Game)*A partial lakeview from second floor* (id:35762)
Right At Home Realty
41 Mackenzie Court
Georgina, Ontario
Welcome to 41 Mackenzie Court, a beautifully upgraded 4 bedroom detached home on the most desirable cul-de-sac in town! From timeless curb appeal to tasteful interior updates, this home offers 2498 square feet of living space and a seamless blend of comfort, style, and functionality. The main floor features a spacious foyer and dining room with coffered ceiling, providing a perfect setting for dinner parties or family gatherings. The open-concept living area is centered around a cozy gas fireplace in the expansive family room, offering the ideal space for relaxing or entertaining. The adjacent kitchen is a true showpiece, including a spacious island with seating, upgraded granite countertops & French doors leading to the backyard. Whether you're hosting friends or preparing a casual family dinner, this kitchen is designed to handle it all. Walkout to the private and serene backyard with deck & covered stone patio, ideal for outdoor gatherings or a quiet morning coffee. Thoughtful details like direct access from the garage and a convenient 2-piece powder room enhance the functionality of the main floor. Upstairs, you'll find four generously sized bedrooms, offering plenty of room for family members or guests. The expansive primary suite features two walk-in closets, a private 5-piece ensuite bath with jacuzzi tub, and a second floor walk-out deck, providing a peaceful escape at the end of the day. This home has been freshly painted from top to bottom with all new modern light fixtures throughout.(2025) Move-in ready and just minutes to parks, trails, top-rated schools, shopping, and Highway 404. Experience the best of Keswick living. Don't miss your chance to call 41 Mackenzie Court home. Additional Upgrades Include** Skylight in upper level bathroom, upgraded stair spindles, main level hardwood flooring, Egress windows in the basement. (id:35762)
Exp Realty
3075 Gardenia Gate
Oakville, Ontario
Enjoy Luxury Living In North Oakville's Preserve Community! This Charming 4-Bedroom, 3-BathHome Offers Approx. 2,460 Sq. Ft. Of Living Space On A Premium Lot Backing Onto Lush Woodlands. Features Include A Modern Kitchen With Granite Countertops, Breakfast Bar, Stainless Steel Appliances, And A Breakfast Area With Walkout To A Covered Terrace. Separate Formal Dining Room And A Spacious Family Room With Gas Fireplace. The Primary Suite Offers A 5-Piece Ensuite With Soaker Tub, Glass Shower, And Large Windows. Close To Top-Rated Schools, Parks, Shopping, And Oakville Hospital. The Property Is Currently Under Minor Touch Ups And Professional Cleaning Process. This Will Be Completed Prior To Commencement Date. "Photos Were Taken Before The Property Was Tenanted" (id:35762)
Royal LePage Signature Realty
184 Cachet Boulevard
Whitby, Ontario
Step into timeless elegance and modern comfort in this beautiful 3-bedroom, 3-bathroom home with over 2200 square feet above grade layout (originally registered as a 4 bedroom). This stunning home is nestled in the prestigious family oriented community of Brooklin. From the moment you enter, rich hardwood floors and custom wood trim create a warm, inviting ambiance that flows seamlessly throughout the main living areas. The chef-inspired kitchen is a true highlight, boasting sleek quartz countertops and stylish quartz backsplash, and ample cabinetry for all your storage needs. Upstairs, the spacious second-floor primary suite offers a serene escape, complete with a 4-piece ensuite and walk-in closet. Two additional generously sized bedrooms provide comfort and flexibility for family, guests, or a home office. A charming balcony off the hallway adds an extra touch of character and outdoor enjoyment.The fully finished basement expands your living space with endless possibilities whether you envision a cozy media room, home gym, or private guest suite. Main floor laundry, inside direct garage access and high-quality finishes throughout make this move-in ready home the perfect blend of sophistication, comfort, and functionality. Ideally located just minutes from top-rated elementary and Catholic schools, Cachet Park, and offering easy access to Hwy 407 and 412, this home blends elegance, functionality, and unbeatable convenience. Roof And Windows - Original, Furnace/AC (2023), Updates Include: Main Floor Hardwood, Wood Trim, Kitchen Countertops/Backsplash And Broadloom In Basement (2022). Don't miss your chance to call this Brooklin gem your own! (id:35762)
Exp Realty
35 Diana Way
Barrie, Ontario
First time offered by original owners! This modified Zancor Eagle model features a custom open-concept layout with a massive kitchen island that seats 6 to 8, perfect for entertaining. Over 2,600 sq ft above grade, plus a newly finished basement, offers plenty of space for a gym, fun or extended family. The renovated primary suite includes a spa-like ensuite with a double shower and curbless entry. Mechanical updates include a new furnace and water heater (2021), A/C (2023), and roof (2019). Located in a family-friendly South Barrie neighbourhood near schools, parks, and commuter routes. Pride of ownership throughout! (id:35762)
RE/MAX Hallmark Chay Realty
26 Johnson Street
Orillia, Ontario
Charming Brick Bungalow with Pool & Sunroom in Prime Johnson Street Location. Welcome to this delightful brick bungalow nestled in one of the most sought-after neighbourhoods on Johnson Street. Set behind beautifully landscaped front gardens, this inviting home features a private backyard oasis complete with a shallow in-ground pool, perfect for daily exercise or simply cooling off on hot summer days. Inside, you'll find two bedrooms on the main floor plus a versatile third bedroom in the finished basement, ideal for guests, a home office, or a hobby room. The thoughtful layout offers comfort and functionality throughout. One of the home's true highlights is the four-season sunroom with a cozy gas fireplace, offering year-round views of the backyard. Generac generator. Furnace is believed to be a year or so old. Whether it's morning coffee or evening relaxation, this is where you'll love to unwind. A perfect blend of charm, location, and lifestyle this home is ready to welcome you. Please note some ***Virtually staged photos***. (id:35762)
Century 21 B.j. Roth Realty Ltd.
55 Srigley Street
Barrie, Ontario
Charming Freehold Townhome in Holly! Discover this beautiful townhouse in the sought-after Holly neighbourhood, just steps from grocery stores, a pharmacy, a recreation centre, and more. The main floor boasts elegant hardwood flooring, a galley-style kitchen, and a breakfast bar overlooking the spacious great room. Step outside to a private yard with a large deck, perfect for relaxing or entertaining. Upstairs features two generously sized bedrooms and a semi-ensuite bath. The newly finished basement (2024) offers additional living space, complete with a bathroom and an optional bedroom. Convenient backyard access from the garage adds to the home's functionality. Furnace (2023), Air Conditioner (2023), Sump Pump (2023). Offers welcome anytime! Enjoy a flexible or quick closing to suit your needs! (id:35762)
P2 Realty Inc.
79 Fox Run
Barrie, Ontario
4 Level Back Split Home Offer 4 Bedrooms + 4 Washrooms. Fully Upgraded With Quality Workmanship. Home Has Over Sized Eat-In-Kitchen With New Cabinets + Granite Counter. Living Room With New Fireplace. Second Floor Has 3 Good-Size Rooms + 2 Full Washrooms. Another Master Bedroom On the Main Floor. Separate Laundry. Basement Is Finished With a Separate Entrance + One Bedroom + Washroom. Separate Laundry & Kitchen. Easy Access To Hwy 400.Extras: Great Pie Shape Lot With 4 Vehicle Parking Plus One In-Garage. Upgraded Kitchen With Granite Counter, Metal Roof, Owner Water Tank, Paved Driveway, Fence + Extensive Interlock Walkways + Patio. (id:35762)
Homelife Real Estate Centre Inc.
1018 - 38 Water Walk Drive
Markham, Ontario
Step into elevated living at Riverview by Times Group, a 2-year new luxury condominium that redefines modern elegance in the heart of Markham. This freshly painted, just-like-new corner suite offers 1,082 square feet of refined interior space, wrapped by an impressive 145 square foot oversized balcony with panoramic views of the city, distant treetops, and endless skies. Whether you're enjoying your morning coffee or catching the sunset, this suite delivers an unbeatable backdrop for everyday living. The thoughtfully designed layout features two spacious bedrooms and a generous den that can seamlessly function as a third bedroom or private home office. Inside, you'll be welcomed by 9-foot smooth ceilings, engineered vinyl flooring throughout, and expansive window that flood the space with natural light. The kitchen and bathrooms are appointed with sleek quartz countertops and modern soft-close cabinetry-designed for both luxury and everyday functionality. This home isn't just a place to live-it's a lifestyle. Enjoy resort-style amenities including a 24-hour concierge, fully equipped gym, indoor pool, sauna, library, multipurpose room, and even a pet spa to pamper your four-legged family members. Perfectly positioned on Highway 7, this prime location puts you within walking distance to Whole Foods, LCBO, gourmet restaurants, VIP Cineplex, Goodlife Fitness, Downtown Markham, and the charm of Main Street Unionville. Public transit is right outside your door, and you're only minutes from Highway 404, 407, and Unionville Go Station-making commuting effortless. Families will appreciate being in one of Markham's top-rated school zones, including Milliken Mills Public School, Unionville High School, and Pierre Elliot Tradeau High School. Don't miss this rare opportunity to own a freshly painted, 2-year new luxury corner unit in one of Markham's most desirable communities. Come see it for yourself and fall in love with your next home. (id:35762)
Bosley Real Estate Ltd.
77 Seventh Street
Brock, Ontario
Welcome to 77 Seventh Street! Nestled in Ethel Park, one of Beavertons most sought-after neighbourhoods just steps from Lake Simcoe. This charming, well-maintained 2-bedroom, 1-bathroom back split offers 1533 sqft of warm, inviting living space and is the perfect blend of comfort and cottage character. Located on a quiet, mature street, youll love the tranquil setting and friendly, walkable community. Step inside and immediately feel at home in the cozy open living and dining area, centred around a stunning floor-to-ceiling stone feature wall with a wood-burning stove perfect for cool evenings and cottage-style ambiance year-round. The thoughtful layout provides a seamless flow between rooms, with large windows letting in plenty of natural light and peaceful views of the surrounding greenery. The kitchen is in excellent condition with ample cabinetry and counter space whether you're cooking for two or entertaining friends, its ready for it all. Both bedrooms are comfortable and spacious, and the full 4-piece bathroom has been lovingly cared for. Outside, the property offers a peaceful backyard setting with a mix of mature trees, lush lawn, and open space ideal for summer barbecues, a garden project, or simply relaxing with your morning coffee. Youre just a short stroll to community beach access, green park spaces, and all the perks that come with living in Ethel Park one of Beaverton's most walkable and welcoming areas. Whether you're looking for a cozy year-round residence or a quiet escape from city life, 77 Seventh Street delivers a lifestyle thats both laid-back and well-connected. Dont miss your chance to be part of this friendly lakeside community. (id:35762)
Exp Realty
B40426 Shore Road
Brock, Ontario
Own a slice of paradise! 2- Acre Private Waterfront Cottage on Lake Simcoe. 510 feet of Your Very Own Clean Shoreline. All FREEHOLD Ownership (no land lease or condo fees) This Charming cottage offers 2 Bedrooms, 1 Bathroom, a Laundry room and a Bright Open-Concept Layout. Enjoy Boating, Fishing, Swimming, Ice Fishing Just 1 hour from Toronto and a 10-min Boat Ride from the Marina. Bonus: property garbage and recycling pickup. Fully Private Waterfront Escape! (id:35762)
Exit Realty Legacy
145 Taucar Gate
Bradford West Gwillimbury, Ontario
Welcome to Your Dream Townhouse in the Heart of Bradford! Step into this stunning, fully updated 3-bedroom townhouse, perfectly located in one of Bradfords most sought-after family-friendly neighborhoods! Just steps from lush parks and top-rated schools, this home blends modern style with unbeatable convenience. The chef-inspired kitchen is a showstopper featuring sleek quartz countertops, stainless steel appliances, and a coffee bar that doubles as extra storage space. The bright, open-concept living and dining area flows seamlessly to a private fenced yard with a beautifully finished deck your go-to spot for summer BBQs and entertaining. Upstairs, you'll find three spacious bedrooms and a beautifully renovated 3-piece bathroom, ideal for growing families or professionals. The fully finished basement adds even more living space, complete with a cozy rec room and an additional 3-piece bath perfect for guests or a home office. Plus, enjoy the convenience of direct access from the garage. Live just minutes from Catholic and Public Elementary & Secondary schools, grocery stores, Walmart, restaurants, and Bradfords vibrant Leisure Centre and Library. Commuting? You're only minutes from the Bradford GO Station and Hwy 400, and a quick 20-minute drive gets you to Upper Canada Mall, Costco, and Hwy 404. This is more than just a rental its a lifestyle. Don't miss your chance to live in this exceptional home in an unbeatable location! (id:35762)
Intercity Realty Inc.

