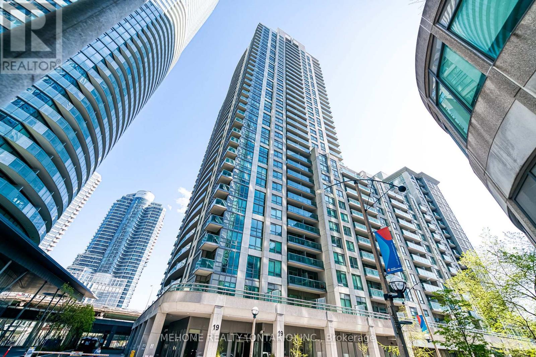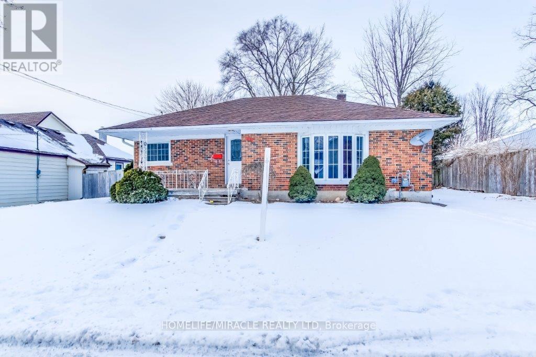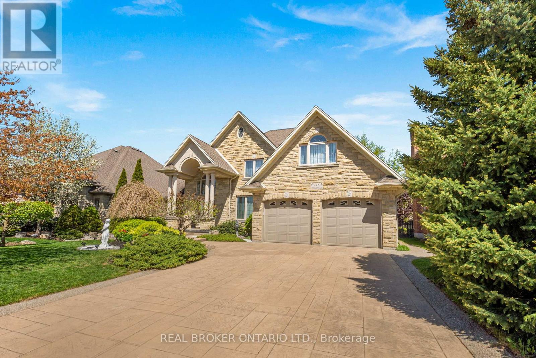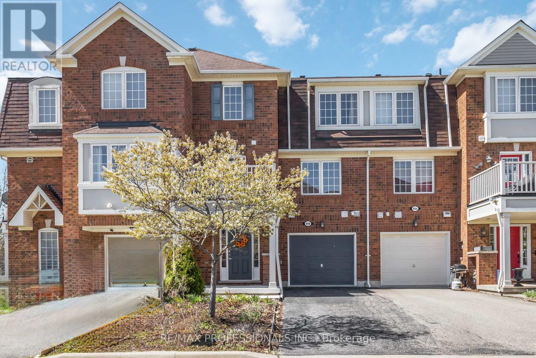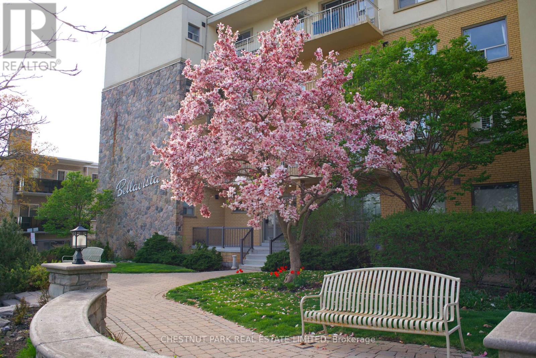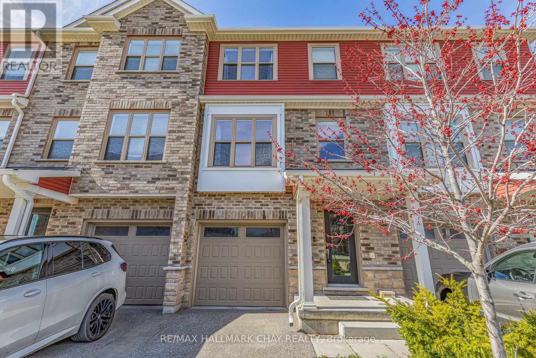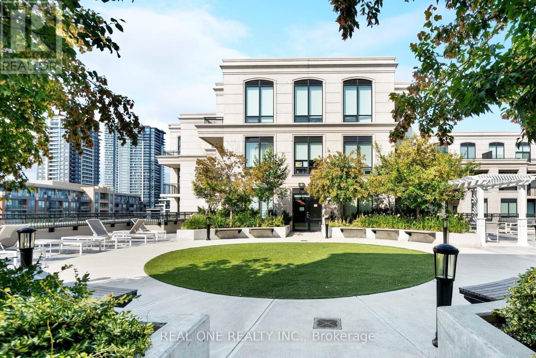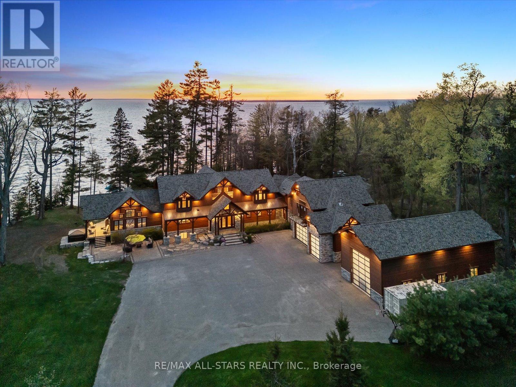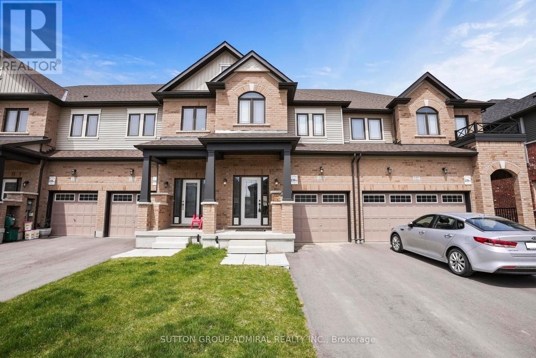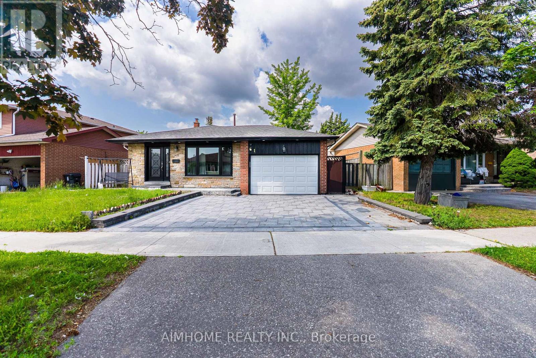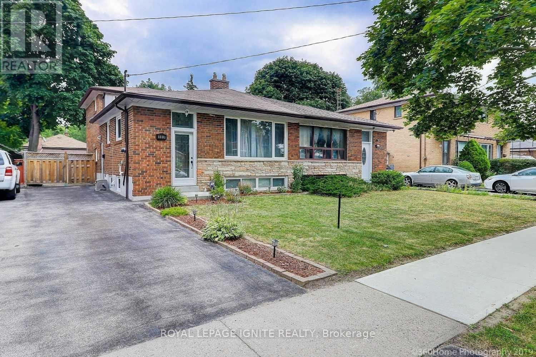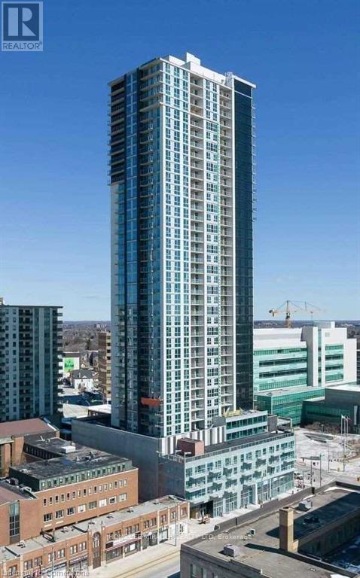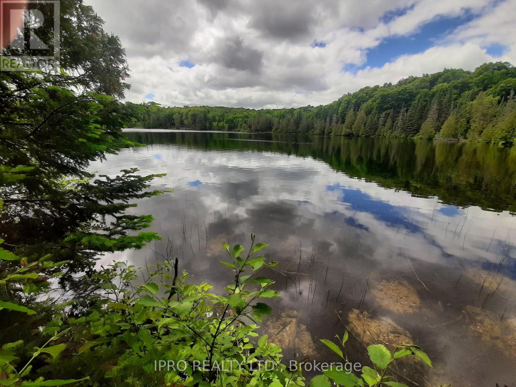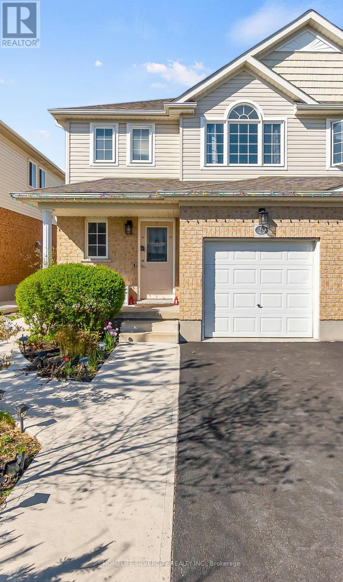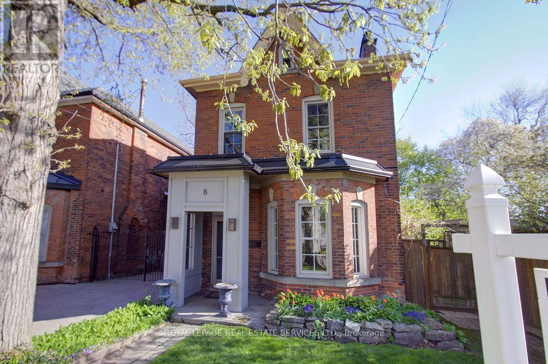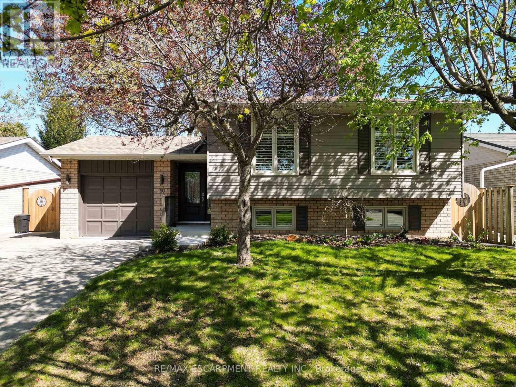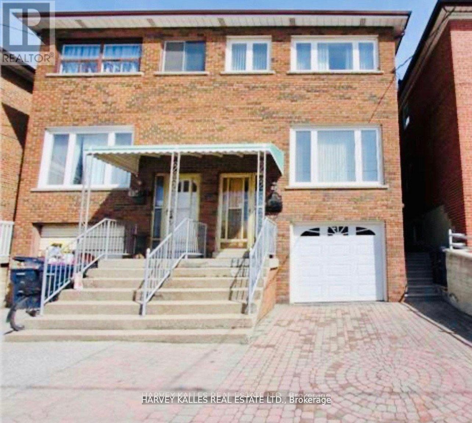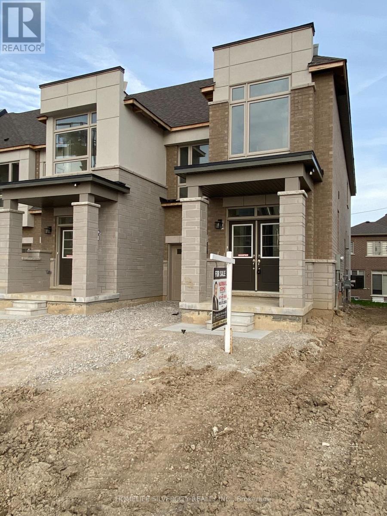372 Silverthorne Avenue
Toronto, Ontario
Welcome to this sun-filled, custom-built masterpiece that blends contemporary elegance with thoughtful design across three expansive levels. Spanning approximately 3,900 sqft, this kitchen with a massive island - perfect for gatherings. The kitchen flows effortlessly into expanding your living space outdoors. Enjoy seamless indoor-outdoor living with three walk-outs from the main floor to the deck, featuring a dedicated hot tub zone, separate seating area & five roll down privacy screens. A ceiling irrigation system beneath the deck channels water efficiently to the landscaped garden. Every detail has been considered, including zebra roller blinds throughout the home - motorized in the main living area. The oversized primary suite is a serene retreat with a luxurious ensuite bath & a custom walk-through closet. A flexible main-floor office space adds versatility for work or could be used as another bedroom. The walk-out basement is a standout feature, offering a fully self-contained, two bedroom suite with a separate entrance, it's own laundry, and access to a private patio - ideal for rental income or extended family. Lock-off areas provide provide privacy and flexibility for owners. Tech-savvy buyers will appreciate CAT5E wiring, 200-amp service, and app-controlled systems including Nest Thermostat, security system, CCTV, and garage door opener. Additional highlights include an extra wide front door, built-in surround sound, backwater valve, private driveway & single-car garage w/ storage. Conveniently located a short walk from the future Eglinton LRT, minutes to downtown, the airport, Yorkdale Mall, The Junction & Stockyards. This exceptional home offers unmatched space, smart living, and style - inside & out. (id:35762)
RE/MAX Professionals Inc.
114 Hollingsworth Circle
Brampton, Ontario
**Detached Home with Legal Walk-Up Basement Apartment and Separate Entrance** Located in the desirable Fletcher Meadows area of Brampton, this spacious family home is near top-rated schools. It offers generous above-ground living space, plus a legal walk-up basement with a separate entrance, perfect for additional living space or rental income. The home features a new roof (2020), hardwood and tile flooring on the main floor, and laminate floors upstairs. Key highlights include wooden stairs, quartz countertops, a 2022 Heat Recovery Ventilator (HRV), and a 2024 heat pump with air conditioning. The attic has been upgraded with new insulation, and the backyard is fully paved for low maintenance. With parking for 6 cars, 4 on the driveway and 2 in the garage, convenience is ensured. Additional features include a new washer/dryer (2022) and a fully-equipped laundry room. This carpet-free home blends luxury and practicality, offering ample space, privacy, and modern amenities. (id:35762)
Century 21 Property Zone Realty Inc.
272 Hoover Park Drive
Whitchurch-Stouffville, Ontario
This is a great home! Relax & Entertain in your Newly Built Spa-like Backyard, equipped with Hot Tub (2023),and Sprawling Deck (2022). BBQ & Dine Al Fresco overlooking Green Space & Mature Fruit Trees. This 3 + 1 Bedroom & 4 Bathroom is on a 39 X 124 lot with an Oversized Double Car Garage and a Huge Driveway providing enough parking for 8 cars (including garage). Kitchen is spacious, bright & sunny as it faces south, and is a great space for Entertaining, upgrades include: Granite Counter-Top and Backsplash and Stainless Steel Appliances (2020). Main floor powder room was elegantly Renovated (2018). New furnace (2024) & Dryer (2024). The finished basement with a Bedroom, 3 pc Washroom and Rec Room/Family Room area could be used as a Nanny Suite or provide your family with more space and privacy. This home is perfect walking distance to Schools, Shopping, Amenities, Parks, Fitness Centre & Stouffville Go Station. Markham Stouffville Hospital and Hwy 407 are a quick 15 min drive away. This is a wonderful opportunity to live in a warm and friendly neighborhood, with all the modern conveniences. (id:35762)
RE/MAX Experts
Main & Basement - 1405 Woodbine Avenue
Toronto, Ontario
Newly renovated huge 2 bedroom, main floor and basement unit conveniently located on Woodbine with easy access to public transit. Large eat-in Kitchen, huge rec room in a fully finished basement (perfect for personal business with 2 washrooms). Location, Location, Location! Short walking distance to Shoppers Drug Mart and beautiful Stan Wadlow Park. Conveniently close to DVP and Michael Garron Hospital. Just North of all shops on Danforth and Woodbine Beach. (id:35762)
RE/MAX Crossroads Realty Inc.
Upper Level - 1405 Woodbine Avenue
Toronto, Ontario
Newly renovated 2 bedroom, upper unit conveniently located on Woodbine with easy access to public transit. Walk out to two huge terraces. Location, Location, Location! Short walking distance to Shoppers Drug Mart and beautiful Stan Wadlow Park. Conveniently close to DVP and Michael Garron Hospital. Just North of all shops on Danforth and Woodbine Beach. (id:35762)
RE/MAX Crossroads Realty Inc.
204 - 183 Dovercourt Road
Toronto, Ontario
Set within Toronto's renowned Trinity Bellwoods community, Argyle Lofts is a coveted address for lovers of authentic hard loft living. Originally built in 1873 and once home to the famed Ideal Bread Company, this historic landmark was transformed in 2007, preserving its rich industrial heritage while infusing it with modern sophistication. Inside, the character takes centre stage, where soaring 13-foot exposed wood beam ceilings and exposed ductwork create an atmosphere that's raw yet refined. Warm hardwood floors ground the open-concept space, offering endless flexibility for living, dining, or working from home, all illuminated by the loft's industrial-style windows.The kitchen comes equipped with stainless steel General Electric appliances, while the in-suite laundry adds everyday convenience. Two owned lockers are located just steps away on the same floor, ensuring storage is as easy as it is ample.The current owner has also secured both a leased private parking space and a street permit, providing rare flexibility in this vibrant urban setting.Positioned in the eclectic West Queen West and Ossington corridor, the area is home to some of Toronto's most acclaimed dining destinations, including Bar Isabel, Union, and Bellwoods Brewery. Local favourites Pizzeria Badiali (hailed as one of the best in the city), Vilda's, and Bernhardts are right across the street and on Dovercourt. Osler Park and playground are also within view of the unit and just steps away, with Trinity Bellwoods Park bringing even more green space to your doorstep.With multiple transit routes, daily essentials nearby, and a Walk Score that's second to none, this location offers the ultimate urban convenience. (id:35762)
Sam Mcdadi Real Estate Inc.
702 - 19 Grand Trunk Road
Toronto, Ontario
This Beautifully Renovated Condo in the Center of Downtown is Steps Away from Union Station, CN Tower, Scotiabank Arena, the Aquarium, Go trains, Plenty of Restaurants and Most Importantly the Gardiner Expressway. Fantastic Location Most Sought After, Direct Access To The Path. Rarefind Beautifully Finished Two Br And Office Suite with Almost 50K in Renovations. The Interior of The Unit Features Modern Flooring(2025), Stainless Steel Appliances, New Rangehood with Microwave (2025) and New Electric Range (2025) and Stunning Kitchen Renovation (2025) Featuring Sleek Marble-Look Slab Backsplash, Entire Quartz Countertop, and Under-Cabinet Lighting with Brand New Cabinets. Enjoy this Practical Open-Concept Layout with 948 Sq Living Space, CN Tower And Rogers Centre Views. Excellent 1 Parking Spot and 1 Huge Size Locker Include in! Amazing Building Amenities: An Indoor Pool, Guest Suites, Party Room, Fitness Room, Basketball Court, Open Terrace and Outdoor BBQ. (id:35762)
Mehome Realty (Ontario) Inc.
603 - 75 Queen Street N
Hamilton, Ontario
Discover elevated city living in this rare, nearly 1,300 sq. ft. corner-unit condo in the heart of Strathcona- one of Hamilton's most vibrant and sought-after neighborhoods. This spacious RECENTLY UPDATED AND PAINTED 3-bedroom, 2-bathroom home showcases sweeping panoramic views of the city skyline, Escarpment, and Bay- offering a truly breathtaking backdrop. Enjoy a bright, open layout filled with natural light, designed with both comfort and style in mind. Perfectly located just minutes from James Streets trendy shops and restaurants, the West Harbour GO Station, and major highway access, this unit offers unmatched convenience for commuters and lifestyle seekers alike. The well-managed building features a long list of premium amenities, including an indoor pool, hot tub, his-and-hers gyms with saunas, tennis court, EV charging station, green space, car wash station, workshop, underground parking, ample visitor parking, and on-site security. Currently undergoing a modern exterior renovation- including all-new windows- this is a smart opportunity for owners or investors alike. Rarely do spacious 3-bedroom corner units come available- don't miss your chance to own this exceptional property! (id:35762)
RE/MAX Escarpment Realty Inc.
259 Phelan Street
Woodstock, Ontario
Beautiful, Full on natural Light. Newly painted.$$$$$ spent on renovations. Investors and first time home buyers dream!!!Three bedrooms plus three beds in the basement, new floor, pot lights brings a flood of light during nights and Big windows brings tons on natural light, New and renovated washrooms, All amenities, Direct Access to HWY 401,Woodstock hospital is 3 mins drive, Shining newly renovated Basement with separate entrance, Excellent Excellent income opportunity. (id:35762)
Homelife/miracle Realty Ltd
54 Stonepine Crescent
Hamilton, Ontario
Welcome to 54 Stonepine Crescent on West Hamilton Mountain, offering the Buyer a complimentary 1 year Safe Close Home Systems & Appliance Breakdown Warranty with Canadian Home Shield**(Some conditions and limitations apply - call for details) nestled on a peaceful tree lined street, minutes from public transit, parks & all the amenities along Upper James south of the Linc. This home has great curb appeal, fresh driveway (2022), new front aggregate entryway (2022), fresh gardens & new lamppost (2022). Inside you are welcomed by a spacious 2 storey foyer, a bright living/dining room with new engineered hardwood floors (2021), a 2pc bath, main floor laundry room, a bright family room featuring a gas fireplace, open to the large professionally updated kitchen (2024) with granite counters & an island perfect for entertaining. Garden doors from the kitchen lead to a private & sunny fully fenced in backyard with interlocking patio, a stone retaining wall, lush gardens, mature cedars and a large storage shed. The refinished staircase (2021) leads up to the generous upper level featuring new engineered hardwood floors (2021), The enormous primary bedroom suite features 2 walk in closets and a brand new (2023) designer spa-like 5pc ensuite bathroom with a large glass shower, freestanding soaker tub and a double sink vanity, 2 more generous sized bedrooms and a 4pc bathroom complete the 2nd floor. The fully finished basement level with all new luxury vinyl plank flooring (2021) offers incredible extra space featuring a games room, rec room, office, 3pc bathroom, utility room, 2 storage rooms and a cold room. Click on the multimedia for more on this amazing home! (id:35762)
Royal LePage NRC Realty
215 Black Maple Court
Kitchener, Ontario
Welcome to 215 Black Maple Court, a fully reimagined custom bungalow loft that blends French-inspired design with refined, modern living. Set on a quiet cul-de-sac in prestigious Deer Ridge Estates, this 6-bedroom, 4-bathroom residence has been transformed using imported European materials and a meticulous eye for detail. Situated on a beautifully landscaped 68 x 130 lot, the home features a full stone exterior from front to back. Inside, you'll find nearly 5,000 square feet of finished, carpet-free space with a focus on quality and timeless design. Wide-plank hardwood floors, soaring ceilings, and expansive windows fill the home with natural light. The designer kitchen is a true showpiece, featuring custom cabinetry, high-end appliances, quartz countertops, and a generously sized island. The main floor includes a serene primary suite with a spa-like ensuite, complete with radiant in-floor heating, along with a second bedroom and full bathroom. Upstairs, the in-law suite provides a private and flexible space with two bedrooms, a full bathroom with in-floor heating, and a cozy loft-style lounge, perfect for guests or multi-generational living. The finished lower level continues the elevated design with two additional bedrooms, a spacious recreation area, and a custom wet bar. Outside, enjoy a private backyard oasis complete with full fencing, an irrigation system, and mature landscaping. Additional highlights include custom millwork and built-ins, designer lighting, central vacuum, water softener, air ventilation system, main floor laundry, and a double-car garage with driveway parking for four. Located just minutes from the 401, Deer Ridge Golf Club, top-rated schools, shopping, and scenic trails, this home offers a rare blend of European elegance and family-friendly functionality. Homes of this caliber rarely come to market, a seamless blend of character, craftsmanship, and comfort in one of the regions most desirable neighbourhoods. (id:35762)
Real Broker Ontario Ltd.
3 Pewter Gate
Brampton, Ontario
Immediately available Legal Basement Apartment. 2 Bdr, Separate Entrance, Great Nei-Hood. Nearby All Amenities W/Groceries, Schools, Go St. And Shopping Plzs. Bsment Features: Wash/Dryer (Not Shared), Full Washroom, Porcelain, Vinyl, And Laminate Flr, Central Ac, 1 Parking On Outdoor Concrete Pathway. Tenant pays 30% of total utilities. No Pets/Smoke. Must See.Great For A Single Or Young Couple/Small Family. (id:35762)
Century 21 Empire Realty Inc
948 Sprague Place
Milton, Ontario
Bright & Beautiful Energy-Star-Rated 2-Bedroom Townhome in the Heart of Milton. Step into this stylish and sun-filled townhome, perfectly situated in one of Miltons most family-friendly communities. The welcoming foyer leads you to a spacious main floor featuring a modern kitchen, open-concept living and dining areas, and a convenient 2-piece powder room. Enjoy direct access to a generous balcony from the kitchen - perfect for relaxing or BBQ enthusiasts. Brand new red oak hardwood floors and high-profile baseboards add warmth and character throughout. Freshly painted walls offer a clean, contemporary look. Upstairs, maple wood stairs guide you to two comfortable bedrooms and a private 4-piece bathroom. The primary bedroom includes a large walk-in closet, while the second bedroom also offers ample closet space. The attached garage provides one parking space with entry from both inside and outside the home. The ground level also includes a utility/laundry room with washer, dryer, and extra storage. Three seasons of green and bloom low maintenance garden. Bonus: Hot Water Heater is included in the lease price. Enjoy the convenience of having grocery stores, Tim Hortons, Starbucks, restaurants, parks, playgrounds, sports fields, and churches all within walking distance. Explore nearby Halton Conservation parks and scenic trails just minutes away. Milton Transit stops right in front of the home, offering direct access to the Milton GO line and beyond. The nearby GO Station connects you to Mississauga, Toronto, Kitchener, and more, while major highways ensure seamless commuting options. Milton is consistently ranked among the Top 10 places to live in Canada. Don't miss your chance to lease a home in this vibrant and growing community! (id:35762)
RE/MAX Professionals Inc.
202 - 7405 Goreway Drive
Mississauga, Ontario
Welcome to this bright and affordable 3-bedroom suite nestled in one of Malton's most sought-after neighbourhoods. Enjoy generous living space complemented by sleek laminate flooring, a modern kitchen with granite countertops, and a built-in dishwasher for added convenience. This well-maintained unit boasts newer, upgraded appliances and an efficient AC system, ensuring comfort year-round. Step out onto two open balconies and take in the breathtaking, unobstructed views the perfect spot for your morning coffee or evening unwind. A rare gem that blends space, style, and value! (id:35762)
RE/MAX West Realty Inc.
917 - 3200 William Coltson Avenue
Oakville, Ontario
This stunning 2-bedroom, 2-bathroom condo is located in Oakville's prestigious Joshua Meadows neighbourhood! Beautifully designed unit boasts over 800 sq ft of modern living space, plus a balcony with breathtaking views of Oakville. Enjoy plenty of sunlight through large windows throughout the suite creating a warm and inviting atmosphere. The open-concept layout features high ceilings, a contemporary kitchen with quartz countertops, stainless steel appliances, and ensuite laundry. High-end finishes ensure a sleek, modern look and Branthaven's Smart Connect, an innovative and leading edge Smart Home solution providing an integrated building / home access and control system, makes this a perfect solution. Condo provides access to top notch amenities including: a beautifully landscaped rooftop terrace with a chef inspired kitchen, BBQs, Pet Wash Station, geothermal heating/cooling, keyless entry & leak detection, upscale party room and entertainment lounge, gym, yoga/movement studio and more!! Located just minutes from schools, Hwy 403, 407, QEW, GO Stations, grocery stores, retail stores, restaurants, parks and more! Condo is being sold Under Power of Sale in as is, where is condition. (id:35762)
RE/MAX Real Estate Centre Inc.
88 - 2050 Upper Middle Road
Burlington, Ontario
Welcome to this rare and uniquely located townhome, nestled within the tranquil and family-friendly Brant Gardens complex. Positioned right on the main street, this home offers the luxury of a private frontage view while maintaining the peace of a quiet neighborhood. Recently upgraded with brand-new laminate flooring and an abundance of pot lights, this home is bathed in natural light, creating an ambiance reminiscent of a bright, spacious studio. The heating and cooling system has been modernized, transitioning from a baseboard system to a high-efficiency furnace with central air conditioning, ensuring comfort throughout the year. The bright kitchen is a chefs delight, featuring a large window that floods the space with light, a Lazy Susan cupboard with pull-out shelves, and ample storage and countertop space. This culinary haven seamlessly connects to an open dining area and a generously sized living room, perfect for family gatherings and entertaining. Upstairs, you'll find three spacious bedrooms, each filled with natural light. The primary bedroom offers a beautifully updated semi-ensuite bathroom, styled like a Jack-and-Jill setup for convenience. With large windows and thoughtful design, these rooms are ideal for restful nights and refreshing mornings. This home also offers the convenience of a south-side separate entrance, underground parking, and a private fenced backyard, perfect for outdoor relaxation. Location is unbeatable, with a short stroll to box stores, popular restaurants, parks, and a public elementary school just steps away. Essential amenities like FreshCo, Tim Hortons, Shoppers Drug Mart, and more are at your doorstep. Commuting is a breeze with easy access to public transit and major highways, including QEW, 403, and 407.This is your opportunity to own a rare townhome that perfectly combines privacy, convenience, and modern living. Don't miss out schedule your private viewing today! (id:35762)
RE/MAX Real Estate Centre Inc.
205 - 60 Gulliver Road
Toronto, Ontario
Bright Spacious two-bedroom corner suite in Boutique Bellavista! 920.61 Sq.Ft with private balcony & park views. BBQs OK! Upgraded Building. Stainless steel appliances, renovated bath, granite countertops and breakfast bar, new blinds/curtains. Open living room & dining rooms are ideal for entertaining. Bedrooms are bright with generous closets. Classic 24-suite building (1961) with modern updates & meticulous care. No high-rise crowds.Gulliver Park Across the Street - family community with both Lawrence West subway and Eglinton Crosstown LRT Nearby. Primary School is across from the park. Exceptional Value at 639 per Sq.Ft! Welcome Home. (id:35762)
Chestnut Park Real Estate Limited
714 - 475 The West Mall
Toronto, Ontario
Come See It Before It's Gone! Step Into Style And Comfort With This Beautifully 3-Bedroom, 2-Bath Condo That's Move-In Ready And Sure To Impress. Enjoy Kitchen With Modern Cabinetry And Stainless Steel Appliances Next To Separate Laundry Room Will Added Convenience And Storage. The Spacious Living Room Layout Perfect For Everyday Living And Entertaining. Contemporary Flooring Throughout, And Two Stylish Bathrooms. Storage-in Room With New Installed Shelfs, And 2 Parking Spots. (id:35762)
Royal LePage Your Community Realty
6 - 1 Leggott Avenue
Barrie, Ontario
Welcome To This Beautifully Maintained 3-Bedroom, 4-Bathroom Townhouse Built In 2018 By Mason Homes.Designed With Function And Flow In Mind, This Home Offers A Bright And Spacious Layout With Smart Use OfEvery Square Foot. The Main Living Area Opens To An Oversized Sun deck Ideal For Entertaining, Relaxing, Or Summer Barbecues.Upstairs, You'll Find Three Generous Bedrooms Including A Large Primary Suite With Ample Closet Space And A Private Ensuite. The Lower Level Offers Additional Living Space, Perfect For A Home Office, Rec Room, Or GuestArea. The Unfinished Basement Offers A Blank Canvas, Ready For Your Personal Touch Whether It's A Home Gym, Media Room, Or Extra Living Space. Located In A Family-Friendly Complex, Just Minutes From Highway 400, Shopping, Schools, Parks, And Public Transit At Your Fingertips This Home Truly Offers The Best Of Comfort And Convenience. Simply Move In And Enjoy! Highway 400 - 3.9km Centennial Beach 5.8km Georgian College 13km Friday Harbour 12km (id:35762)
RE/MAX Hallmark Chay Realty
9 - 31 Pumpkin Corner Crescent
Barrie, Ontario
Stylishly Upgraded Condo Townhome In Barrie's Desirable Southeast End. Step Into This Beautifully Upgraded Condo-Townhome That Seamlessly Blends Modern Design With Practical Living. No Detail Was Overlooked & No Expense Sparred Featuring An Oversized Kitchen Outfitted With White Shaker-Style Cabinetry, Soft-Close Doors, Sleek Black Hardware, Upgraded Black Faucets, Under-Cabinet Lighting, And A Premium Stainless Steel Appliance Package. The Show stopping Oversized Island Boasts Quartz Waterfall Countertops, Perfect For Entertaining. Enjoy Open-Concept Living With Pot Lights And High-End Vinyl Flooring Throughout. The Spacious Living Room Is Flooded With Natural Light From Large South-Facing Windows, Complemented By 'Hunter-Douglas' Automatic Blinds And A Generous Balcony Ideal For BBQs And Soaking In The Sunshine. You'll Find Three Spacious Bedrooms, All With Upgraded Closet Doors, Black Hardware, And Continued Vinyl Flooring. The Primary Retreat Includes A Walk-In Closet And A Beautifully Finished 3-Piece Ensuite With A Glass Walk-In Shower And Quartz Vanity. The Two Additional Bedrooms Share A Modern 4-Piece Bathroom, Also With Quartz Countertops. Additional Highlights Include A 1-Car Garage With Inside Entry And An Automatic Door Opener, A Dedicated Outdoor Area With Potential For A Private Fenced Yard, And Visitor Parking For Guests. Conveniently Located Near Park Place, Friday Harbour, Beaches, Top-Rated Schools, Golf Courses, And Everyday Amenities. Also Easy Access To Go-Train & Highway 400 For Commuters Or Going To The GTA For More Entertainment. (id:35762)
RE/MAX Hallmark Chay Realty
295 Mingay Avenue
Markham, Ontario
Corner Home With Top Educatonal Resource,In High Demand Wismer Community. Steps To Top Schools Donald Cousens P.S&Bur Oak Ss.Cozy & Bright Semi-Detached Home,Gorgeous Landscaping Front Thru Backyard 2021,Open Concept Layout.Upgraded Hdwd Flr ,Lignts Kit W/ Newer Updates,Backsplash W/O To Backyard.Mstr Br W/4 Pcs Ensuite,W/I Closet&Plenty Of Natural Light. Walk To Go Train, Shops, Plazas On Markham Rd W/Restaurants (id:35762)
Nu Stream Realty (Toronto) Inc.
625e - 278 Buchanan Drive
Markham, Ontario
Upscale Residence nestled in the esteemed Unionville at North of Hwy7 & Birchmount! The One of the most sought after places to live and to study! This special 1+1 unit features 2 bathrooms, 9' ceilings, pot lighted kitchen, floor-to-ceilling windows and full of natural lights. The den can serve as 2nd bedroom, a great choice for investor to rent it out as two bed with two baths. Plenty of common amenities: 24 hrs conceirge, indoor pool & sauna, gym, table tennis, billiards room, gardens & rooftop terraces, Karaoke room, guest suites and visitor parkings. The location is closer to all types of community amenities, you name it! Steps to Supermarkets, top schools, restaruants & bars, arts galleries, banks, LCBC, ... 3-mins to vIP Cinemas, Markville Mall,, York University Markham campus, historic heritage unionville, Unionville GoTrain station and highway 407. (id:35762)
Real One Realty Inc.
36 Rougehaven Way
Markham, Ontario
Don't Miss Out On This Wonderful & Well-Maintained 3 Bedroom And 4 Bathroom Townhouse In Prestigious Top Ranked Markville Secondary School And Roy H Crosby Elementary School Located In Vinegar Hill. Close To Downtown Markham Village,407,Go-Train, Ravine & Trails, Nice Backyard, W/O Basement, Fully Upgraded Flooring And Kitchen Newly Renovated Basement With Full Bathroom. Ideal for joint family or group of working people. (id:35762)
Homelife/miracle Realty Ltd
27440 Cedarhurst Beach Road
Brock, Ontario
Award-Winning Confederation Luxury Log Home Masterpiece (Living Magazine's 2022 Log Home Of The Year) Custom Built In 2020 With 300Ft Of Direct Sandy Bottom Exclusive Waterfront Situated On A Fully Private Sprawling 3.5+ Acres. Featuring 9 Bedrooms & 7 Bathrooms, Offering 10,000 Finished Sq/F Of Extraordinary Crafted Living Space, W/23Ft Soaring Cathedral Ceilings, Grand Floor To Ceiling Windows With Stunning Panoramic Views O/L The Gorgeous Sunny Shores Of Lake Simcoe. Impressive Professional Fine Finish Craftsmanship Including Outstanding Wood Ceilings, Beautiful Solid Beams, Timeless Timber Walls & Custom Millwork With Elegant Stone Detail T/O. 4 Stop Elevator Provides Comfort & Ease. A Gorgeous Chef's Kitchen Welcomes You & Offers Solid Stone Counters, Pantry & Butler Station & Much More. The Primary Bedrm Offers Breathtaking Water Views Vaulted Ceilings, Walk-In Closet & Large Ensuite Bath. Spacious Sun-Filled Nanny Suite W/2 Large Bedrms, Full Bath & A Superb Patio. The 2nd Level Is Open To The Main W/Expansive Water Views, 2 Additional Primary Suites Both W/Ensuite Baths. The Entire Lower Level Is Complete & Offers A Fabulous Spa Including Steam, Sauna, Shower & More. Also Included Is A Top Of The Line Golf Simulator, Rec & Games Room, Fully Stocked Wet Bar, Gym Area, Additional Auxiliary & Guest Bedrms, Lounge Area & So Much More! Multiple Walk-Outs To Covered Wrap-Around Private Entertainment Deck O/L Lake Simcoe. B/I Direct Access To Oversized Garages, 5 Bays Total Including 1 Bay For RV Parking. Completely Surrounded By Nature's Beauty & Majestic Towering Pine Trees. This Unique One-Of-A-Kind Estate Is A Blend Of Luxury & Natural Beauty With A Comfortable & Unparalleled Offering. Custom Built For Both Lavish Celebrations & Tranquil Quiet Moments. Whether Hosting Family Gatherings Or Inviting Friends & Associates For An Evening Get-Together, Enjoy The Westerly Sunset Night After Night. This Divine Beauty Of A True Confederation Log Home Is Sure To Impress! (id:35762)
RE/MAX All-Stars Realty Inc.
123 Arnold Crescent
New Tecumseth, Ontario
Gorgeous Freehold Townhome In The Desirable Treetops Community In Alliston. Bright And Modern, OpenConcept Layout! 9Ft Smooth Ceilings On Main. Hardwood On Main,2nd Flr Hallway.Modern Kitchen W/Quartz C-Top, Design Glass Backsplash, Masssive Centre Island With Breakfast Bar,Under-Cabinet Lighting,S/S Appliances.Oak Staircase W/Iron Pickets.Large Master Bdrm W/Walk-In Closet &3Pc Ensuite W/Upgr Frameless Glass Shower.2nd Flr Laundry W/Sink And Linen Closet. Unspoilded Basement W/Cold Room.200 A Electrical Panel.Large Fenced Backyard. Minutes To Hwy 400. Walking Distance To School, Just minutes From Parks, Nottawasaga Golf Resort and Local amenities. (id:35762)
Sutton Group-Admiral Realty Inc.
89 Hammersly Boulevard
Markham, Ontario
Beautiful Detached House, Link By Garage With 3+2 Bedrooms, 5 Washrooms, Separate Entrance to finished basement, Located In Wismer Community. Separate Entrance To Basement, Modern Open Concept Kitchen With Granite Countertop, 9 Foot Ceiling On Main Floor. Attached Garage With Direct Access To Home. Top-Ranked Schools: John McCrae P.S. Close To All Amenities. Park. Walk To Shopping, Restaurants, Banks, Go Station & Transit. (id:35762)
Homelife/future Realty Inc.
61 Rotary Drive
Toronto, Ontario
Luxury dream house at low price in great location. Fully detached, Beautifully Upgraded backsplit house. 4+2 BR, full 4 WR . Good size bedrooms. 2 New Kitchens. Renovated Washrooms, 10' Ceiling, Skylight's, Pot Lights, All New Appliances, Frosted Glass Doors. Appx 1800 T0 2200 Sqft. Modern Kitchen, Quarts Countertops An Open-Concept Layout.. Walkout To A Beautiful Backyard. Featuring A Nice Inground Swimming Pool, , Fully Laminated Floors, Rentable Basement apartment With Separate Entrance. Basement can be rented $4000 while living upstairs. Close To Hwy 401, Public Transit, top-rated schools, Parks, Pubs, Fine Dining, Shopping center, Ready to move-in, Priced to sell, motivated seller. Call Mohammad Rahman for details at 647 704 8400 (id:35762)
Aimhome Realty Inc.
153 Rodda Boulevard
Toronto, Ontario
Crafty 4+1 Bedroom Semi Detached with Separate Entrance* East and West Facing windows throughout* Massive West Facing Living Room window* Sitting on 100ft deep lot* Park up to 3cars* Private Fenced in Backyard with Caved Patio* Maintained And Upgraded Back-Split* New Floors throughout Ground Floor* Upgraded Windows, Eaves And Roof* 2017 Hi-Efficiency Furnace*2016 Central A/C *Renovated 1 Bedroom Basement* Large above grade windows in the basement*BONUS Large Crawl Space With Tons Of Storage Space* Quiet Child-Safe Dead-End Street* 150M to24/7 Morningside Bus Stop* 500M to Elementary & Secondary Schools* 600M to Nationally renowned Morningside Park* Quick Access to Guild GO Station, 401, Lake. (id:35762)
Royal LePage Ignite Realty
S208 - 120 Bayview Avenue
Toronto, Ontario
Beautiful "Canary Park" Luxury Condo with Semi-furnished1 bedroom + Den **Walk to Canary/ Distillery/Cork Town/Waterfront district & downtown, Toronto, ** Min. to highway, TTC, trendy restaurants, shops, Park, **Well kept & stylish unit by tenant & landlord, unit is in move-in condition** Tenant pay own hydro **Great Amenities include 24/7 Concierge Service, Rooftop Infinite Pool, Gm, Guest Suite etc.**Unit facing South overlooking Front parkette with balcony *** Qualified applicants Only ***Landlord prefer NO PET & NoN-SMOKER with Full time Employment, Excel Credit rating & references *** (id:35762)
Century 21 Percy Fulton Ltd.
103 College View Avenue
Toronto, Ontario
Ideal location for peace and quiet and quick walk to Eglinton amenities/transit, this 37.5 ft wide property features timeless elegance, superb quality of construction, Southern exposure and distinguished street presence. The generous living room, featuring a bay window and wood-burning fireplace, provides ample space for family and friends. Similarly, the formal dining room and large, warm eat-in kitchen are perfect for hosting all those you hold dear. A special highlight of this home is the family room - nestled at the back and brimming with warmth. Its vaulted ceiling, decorative wood beams, and striking gas fireplace create a cozy, inviting atmosphere. The generous living space also includes a bright sunroom, offering the ideal setting for entertaining or enjoying a quiet afternoon. With direct access to a spacious deck and beautifully landscaped backyard overlooking Forest Hill, this private outdoor oasis features lush mature trees, stunning views, and a flourishing garden. Upstairs, you'll find four well-sized bedrooms and a 4-piece bathroom, complete with heated floors for a touch of everyday luxury. The finished basement provides flexible living space, along with another spacious 3-piece bathroom, a nicely appointed laundry room, and a cold room. A welcoming foyer with cozy heated floors, rare double closet and two piece powder room ensure both comfort and convenience. Nestled in the heart of Forest Hill South/Chaplin Estates, this home is surrounded by top-ranked schools, charming boutiques, dining options, and the Beltline Trail-perfect for an active outdoor lifestyle. It's just steps to Summerhill Market, House of Chan, Ferraro's Pizza, The Abbot & Starbucks. Come home to 103 College View and make it your own! (id:35762)
Royal LePage/j & D Division
1004 - 255 Richmond Street E
Toronto, Ontario
Stunningly Sun-filled & Renovated 2-Bedroom Corner Unit in the Heart of Downtown! Welcome to Suite 1004 at 255 Richmond Street East, upgraded with $50,000 in high-end renovations, this unit is the perfect blend of style and functionality. Enjoy brand-new wide-plank engineered hardwood floors throughout and a fully renovated designer kitchen featuring a beautiful quartz waterfall island countertop, custom cabinetry, and stainless steel appliances. The open-concept living and dining space is ideal for entertaining, while both bedrooms offer excellent storage and natural light. The bathroom has a separate shower and soaker tub option for you to choose from! Step out onto your large wrap-around terrace and take in the city views, or enjoy the buildings fantastic amenities, including 24-hour concierge, gym and party/meeting room, and BBQ area. Parking and locker included. Unbeatable location steps to King Street, St. Lawrence Market, Financial District, TTC, and more. Low maintenance fees that includes heat, hydro, and water! This unit represents excellent value! Just move in and enjoy downtown living at its best! (id:35762)
Real Estate Homeward
508 - 75 Portland Street
Toronto, Ontario
A statement in both scale and sophistication, this King West loft rises above the ordinary. Tucked within one of the neighbourhood's most admired buildings, this striking two-bedroom, two-bathroom residence spans two spacious levels beneath soaring 18-foot ceilings. Towering windows invite natural light from morning to night, highlighting the architectural scale and open design. A sleek Scavolini kitchen is both functional and refined, featuring a Bertazzoni gas range and an oversized centre island with ample seating. The floor plan extends into bright and spacious living and dining areas, with a walkout to a 100 sq ft balcony featuring a built-in gas line for outdoor cooking and entertaining. Ideal for art lovers, the main living area offers expansive wall space and custom motorized blinds. Upstairs, the lofted primary retreat includes a generous walk-in closet and a thoughtfully designed ensuite. A second bedroom offers flexibility for guests, family, or a stylish home office. 75 Portland stands as a design landmark, shaped by the bold vision of acclaimed French designer Philippe Starck. Starck brought his signature touch to the building's exceptional common areas including a striking open-air courtyard and the iconic 100-foot communal table that extends into the lobby, artfully merging indoor and outdoor spaces. (id:35762)
Sotheby's International Realty Canada
2402 - 60 Frederick Street
Kitchener, Ontario
Step into one of Kitchener's premier downtown residences with this stunning 1-bedroom, 1-bath open-concept condo perched on the 24th floor. Enjoy breathtaking panoramic views of the city skyline right from your living room. This thoughtfully designed unit offers a spacious, modern layout, perfect for both relaxing and entertaining. Included are a convenient parking space and storage locker-ideal for added comfort and functionality. Located in the heart of the city, you're just steps away from vibrant shops, restaurants, transit, and top-tier building amenities. (id:35762)
Homelife/miracle Realty Ltd
6447 Opeongo Road
Bonnechere Valley, Ontario
Beautiful retirement residential 9-acre lot with Lake access. It offers frontage on Kelly's Lake. The Lake is spring fed private lake with no gas motorboats. Great for kayakers, canoe and pedal boats. Excellent fishing and retreat area. Deers and other wildlife is found in the area. The Lake is surrounded with great beautiful family homes. Great area for camping, trail hiking, ATV, and snowmobiling. Few Minutes drive to bigger Lake Clear wherein you could use your motorized boat with public boat launch. New multi-million dollar homes along Opeongo Road. Motorbike enthusiast and tourist visits the area during the summer. (id:35762)
Ipro Realty Ltd.
19 Dougall Street
Guelph, Ontario
Beautiful semi detached home located in Guelph's popular east end. Enjoy the carpet-free main floor open concept living, dining and kitchen area. Living room filled with oversized windows, which allows for lots of natural light. stylish kitchen which stainless steel appliances, Sliding glass doors from the dining area take you to the fully fenced backyard which is perfect for summer entertaining and watching the kids play. master bedroom with 3 pcs Ensuite bathroom, and a walk-in closet, as well as two additional well-sized bedrooms with a 4PC bathroom and linen closet. walk-out basement includes a rec room fitted with two large windows, pot lights, a gas fireplace and an additional set of sliding glass doors that lead you to the lower patio. basement has 4 pc bathroom w/ heated flooring. dedicated laundry room, and plenty of storage. Close to parks, schools and walking trails. (id:35762)
Homelife Silvercity Realty Inc.
H503 - 275 Larch Street
Waterloo, Ontario
Attention Investors/ Parents!! Conveniently Located In The Heart Of Waterloo. This Condo Is In Close Proximity To Wilfred Laurier, Waterloo University And Conestoga College. The Block Is Known For A Great Opportunity For Safe Student Ownership And Rentals. This Sun Filled 2 Bedrooms And 2 Washroom Comes With Split Bedroom Layout For You To Have Complete Privacy!! Very Nice And Open Concept Layout!! (id:35762)
Century 21 King's Quay Real Estate Inc.
8 Duff Street
Hamilton, Ontario
A rare find indeed! With approx. 2100 sq ft of living space set on a wide lot of almost 60 frontage, the possibilities of this charming century home are endless. Create your dream home with lofty ceiling heights, beautiful trim and mouldings, large principal rooms, tons of windows with exceptional natural light as the house sits on one half of the lot and the other half is yours to enjoy! Imagine beautiful gardens and room to play, additional parking or even a secondary detached unit (subject to all building requirements), or all three there's room! Three bedrooms upstairs and a 4th large bd0rm on the main floor, give you all kinds of flexibility for a family room, home office with side door access or even creating two separate units in the existing home (subject to all building requirements). Modify the fence for access to additional parking & garage. The potential of this home is exciting for anyone looking for something truly special! 9' 10" Ceilings on main and 9' 6" on 2nd (1st Floor addition are 8'). Additional parking & garage access available by modifying garden. House sold in "As Is" condition. On Hamilton Mountain with easy access to Public transit, schools, shops and services. (id:35762)
Royal LePage Real Estate Services Ltd.
10 Myrtleville Drive
Brantford, Ontario
Welcome home to 10 Myrtleville Drive, ideally situated in Brantford's sought-after Myrtleville North neighbourhood. This beautiful raised bungalow has been thoroughly updated and is move-in ready. The front foyer offers practical flow throughout the home, with direct access to the garage, a coat closet, and staircases leading to both the main level and the basement. The upper level features an open layout with wide plank flooring, modern light fixtures, and updated windows fitted with California shutters. The kitchen includes quartz countertops, a large island, and ample cabinet space well-suited for both daily use & entertaining. The main floor also offers two spacious bedrooms and an updated 4-piece bathroom. Downstairs, the lower level includes a third bedroom, a rec room with built-in cabinetry and a gas fireplace, and large windows that provide plenty of natural light. The laundry area is finished with storage cabinets and modern finishes. Additional storage is available in the utility room and crawlspace. The backyard is fully fenced and includes a concrete patio, a metal-frame gazebo with adjustable roof panels, and low-maintenance landscaping with perennial shrubs. Notable updates: roof (2017), furnace and AC (2014), bathrooms (2020), interior and exterior paint (2021), and front concrete porch (2022). Set in Brantford's family-friendly Myrtleville North neighbourhood, the home is within walking distance of local schools and close to parks, shopping, and commuter routes. (id:35762)
RE/MAX Escarpment Realty Inc.
34 Preston Street
Toronto, Ontario
Your Cozy Nest Awaits at Preston St. This Meticulously Cared For Bungalow Is Nestled In A Sought-After Scarborough Neighborhood. The Main Floor Features Three Good Sized Bedrooms, With The Original Dining Room Transformed Into A Bedroom Space, The Living Room Is Currently Used As A Dining Area. This Room Can Be Easily Reverted Back To Its Original Form. The Lower Level Includes A Spacious Living Area, Providing Ample Space For Working, Playing, Relaxation And Entertainment. The Kitchen Has Been Thoughtfully Updated With Contemporary Finishes And Modern Appliances, Including A Dishwasher Installed One Year Ago. Main Bathroom Has Been Renovated, Offering A Fresh And Inviting Ambiance. The Backyard Has Been Redesigned With A New Deck, Patio Area, And Newly Constructed Garden Beds, +Natural Gas Line For BBQ, Creating An Ideal Outdoor Space For Gathering And Leisure. This Bungalow Exemplifies Comfortable Living, With Its Strategic Location Offering Proximity To Essential Amenities, Reputable Schools, Parks, Public Transportation, And Major Highways. The Property Is Just A Short Drive From Popular Shopping Centers Like Scarborough Town Centre And The Bluffs, Providing Easy Access To Dining, Entertainment, And More. Whether You're Enjoying The Peaceful Surroundings Of Your Home Or Exploring The Vibrant Community. Recent Upgrades Include A New Washer And Dryer, Hot Water Tank, 60 amps Panel on Exterior & Roof Installed Three Years Ago. (id:35762)
Century 21 Percy Fulton Ltd.
1481 Buttercup Court
Milton, Ontario
Welcome to this brand new, never-lived-in home built by Great Gulf in the heart of the Halton Region. Spanning approximately 2,700 sq. ft., this stunning property offers 4 spacious bedrooms and 4 modern bathrooms, ideal for growing families. The main floor features a den, perfect for a home office or study, along with both a living room and a family room designed for comfort and entertaining. Enjoy an abundance of natural light through elegant French windows, adding charm and brightness to every space. The laundry room is conveniently located upstairs, adding ease to daily routines. Situated in a prime location, this home is close to top-rated schools and all essential amenities, making it a perfect blend of luxury and convenience. (id:35762)
RE/MAX Metropolis Realty
Main - 1538 Davenport Road
Toronto, Ontario
Corsa Italia, one of the most sought after neighbourhoods presents you a spacious two bedroom with office unit on the main level of a well-maintained semi-detached brick house! Crown moulding all through the unit. Pot lights with built-in wall unit in the spacious eat-in kitchen and dining room. Master bedroom with large window and spacious office, laundry ensuite. Street parking permit. Steps in to transit & amenities. Perfect for students and professionals to start new life in Toronto. Simply must be seen!!! (id:35762)
Harvey Kalles Real Estate Ltd.
68 Boathouse Road Nw
Brampton, Ontario
Get Well Built Basement Apartment With Extra Windows For Sunlight, Well Furnished With Spacious Two Bedrooms Apartment With Stove Fridge, Washer / Dryer. Tenant Pay 35% Of Utilities. (id:35762)
Homelife/miracle Realty Ltd
Bsmt - 73 Donald Ficht Crescent
Brampton, Ontario
Basement End Unit 2 Story Townhouse Legal Basement For Rent. One large Bedroom, Living Room, Separate Laundry, one Parking Space and Spacious Kitchen with Upgraded Cabinets. Minutes To Shopping Plaza, Restaurants, Park, Public Transit & School. (id:35762)
Homelife Silvercity Realty Inc.
Second Floor - 82 Lakeshore Road E
Mississauga, Ontario
Second floor space with private door access right from Lakeshore. A bright and versatile commercial unit in one of Mississauga's most dynamic and rapidly evolving neighbourhoods. This open-concept space features expansive windows that flood the interior with natural light all day long, creating a vibrant and inspiring work environment. Ideally situated on the second floor with direct street-level access from Lakeshore, this unit benefits from excellent visibility and foot traffic. The area has undergone a major transformation, with high-rise condos and a variety of new retail tenants bringing fresh energy and clientele to the community. Just steps from the Port Credit GO Station and only two blocks from the waterfront, this location offers unbeatable convenience and lifestyle appeal. 2 tandem parking spaces included. (id:35762)
Keller Williams Real Estate Associates
Lower - 2286 Dufferin Street
Toronto, Ontario
The ultimate luxury suite with all the bells and whistles. Great location! This unit is completely renovated top to bottom with great finishes and an open concept modern style. Apartment is in superb shape ready to move in and enjoy. Steps to the new LRT, bus stop, Eglinton W subway station, shopping, great restaurants, the finest entertainment and so much more. No smoking. (id:35762)
Keller Williams Referred Urban Realty
1608 - 2081 Fairview Street
Burlington, Ontario
Location, Location, Location! It truly doesnt get better than this.Nestled between the GO Station and Walmart, with effortless highway access, this spot is unbeatable. You're just a short 1520 minute walk from the lake and downtown, where you'll find an endless selection of coffee shops, restaurants, bars, salons, spas, boutiques, and more.Welcome to the 16th-floor 2-bed, 2-bath CORNER unit in the stylish and highly sought-after Paradigm Buildingthis is the one you've been waiting for. Enjoy sweeping, unobstructed northwest views of the Escarpment, the lake, and unforgettable sunsets from your expansive 30-ft private balcony. Theres even a second, smaller balcony perfect for your morning coffee. Every room offers direct access to outdoor space.Inside, the open-concept layout features floor-to-ceiling windows that flood the space with natural light. The modern kitchen is equipped with stainless steel appliances, a sleek kitchen island, and quartz countertops.Top-tier amenities include a 24-hour concierge, indoor heated pool, hot tub, sauna, gym, basketball court, party rooms, movie theatre, rooftop Sky Lounge, guest suites, kids playroom, pet wash stations, and more. (id:35762)
Keller Williams Edge Realty
133 - 1168 Arena Road
Mississauga, Ontario
Welcome to this Spacious 3-Bedroom, 3-Bath Townhome in the highly sought-after Applewood Community. Offering 1660 Sq Ft of well-designed Living Space, this well maintained home combines Comfort, Functionality, and Prime Location. Enjoy Easy Access in and out of the complex, Hardwood Floors, Eat-In Kitchen w/ Stainless Steel Appliances and a Walkout to the Backyard Deck, perfect for entertaining! The Rare top-floor Primary Bedroom Retreat features a full Ensuite, WalkIn Closet and a cozy Reading/Office Nook, Two additional Bedrooms & Baths offer flexibility for Families, Guests, or Work-From-Home Setups. The Finished Lower Level includes a Rec Rm, Laundry area & Direct Garage Access. Located in a quiet, Well Managed Complex with Low Maintenance Fees, you're just steps from the Applewood Pool & Park, Dixie Curling Club, Abundance of Shopping, Restaurants, Public Transit and Great Schools, not to mention Easy access into Downtown Toronto and just minutes away from Major Highways! A True Gem in a Family-Friendly Community This Home Has It All! (id:35762)
Royal LePage Real Estate Services Ltd.
10 North Street
Barrie, Ontario
Newly renovated and Remodeled 3+2 Beds Detached on Premium Large Lot (66'X222') in the Heart of Barrie. Open Concept, Custom Build-In Kitchen With Island. Combining Charming Oasis Backyard with a Artifical River and Waterfalls, mature trees providing complete privacy. Spa-Like Bathroom. multi-family zoning offers excellent potential for future development, including options like an in-law unit, garden suite, or additional rental dwelling. Walking Distance To Top Rated Public School, Mins To Hwy 400, Downtown, Waterfront and Pristine Simcoe beaches, Hospital. The upcoming university campus downtown is opening 10-minute walk away and Much More (id:35762)
Hc Realty Group Inc.







