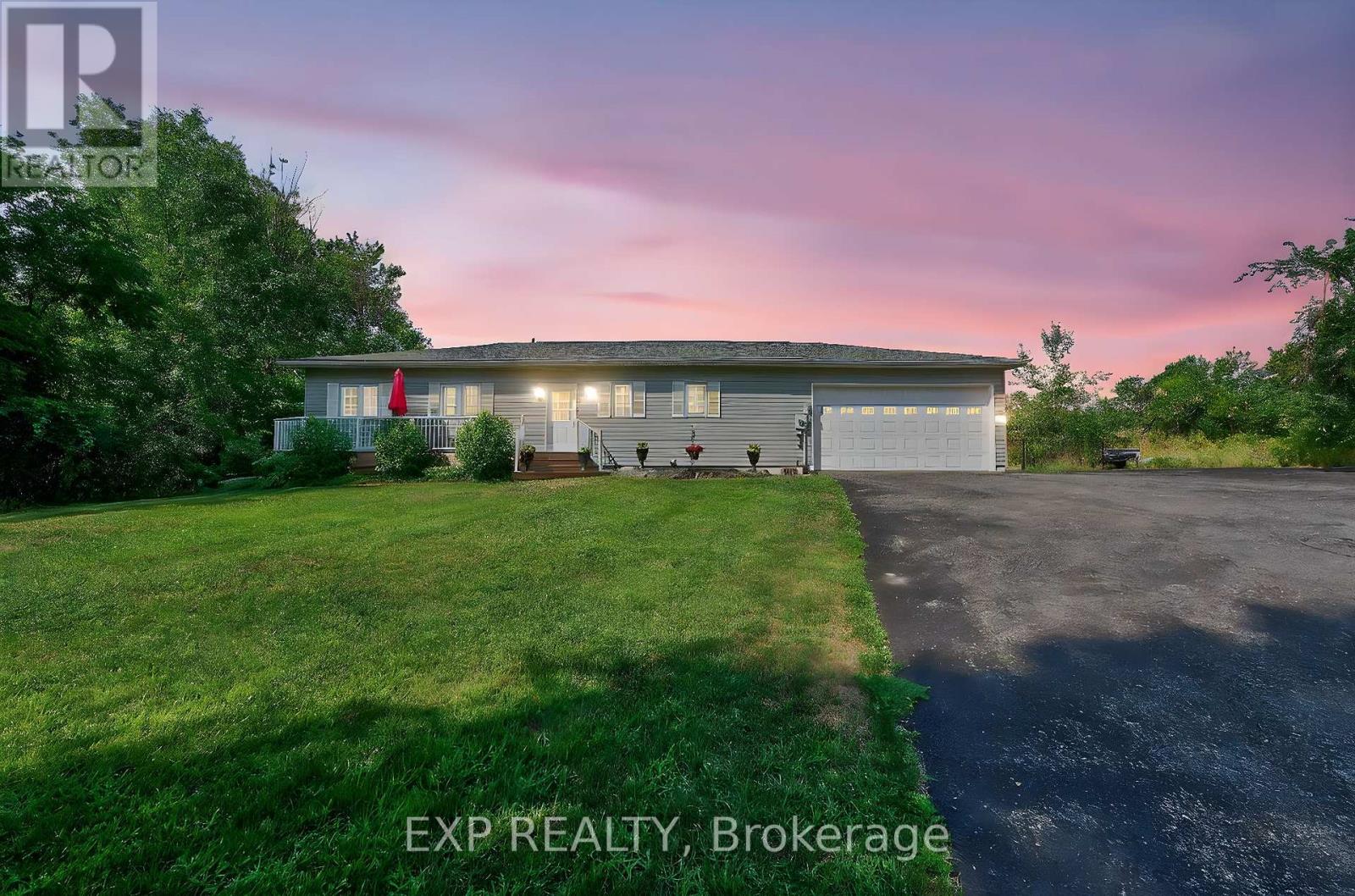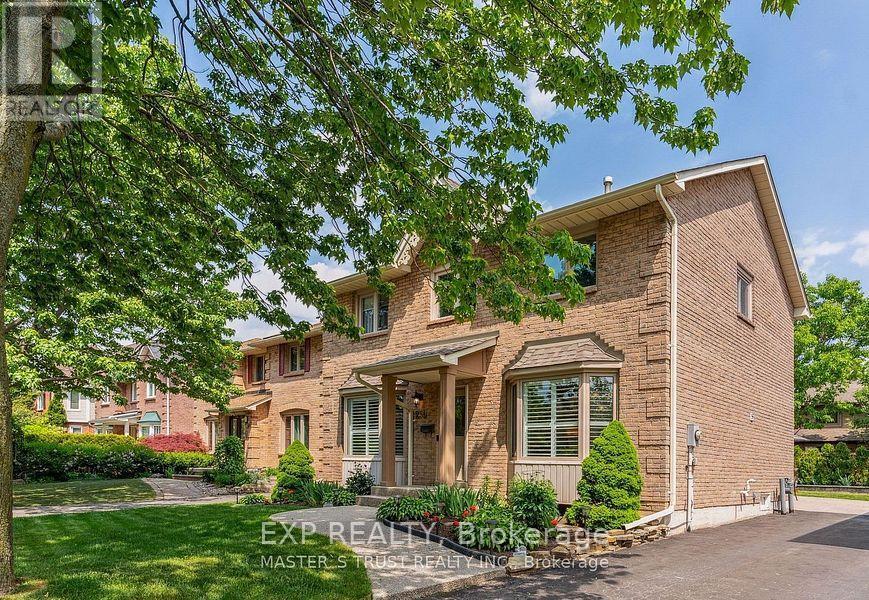92 Tate's Bay Road
Trent Lakes, Ontario
Homesteaders Paradise Near the Water! Welcome to 92 Tates Bay Road in Trent Lakes a beautifully maintained, year-round 3+1 bedroom, 2-bath bungalow built in 2010 by Royal Homes. Just a stroll away from some of the best lakes and recreational spots the Kawarthas have to offer, including Alpine Village's private beach and park. Set on a picturesque, tree-lined lot with stunning western exposure for sunset views, this home offers the ideal setting for those seeking a peaceful, rural lifestyle perfect for homesteading or simply enjoying nature. The bright, open-concept main floor features 3 spacious bedrooms, two 4-piece bathrooms, main floor laundry, and a walkout to a large sunroom and deck great for entertaining or unwinding.The lower level offers a finished rec room, an additional bedroom or office, and ample storage space. Located on a year-round municipal road with easy access to Bobcaygeon, Buckhorn, and Peterborough, this property offers the best of country living with nearby access to boating, fishing, swimming, and snowmobiling.Whether you're looking to embrace the homesteading lifestyle, invest in a peaceful retreat, or settle into a full-time rural home this move-in-ready gem has everything you need. (id:35762)
Exp Realty
366 - 200 Silver Star Boulevard
Toronto, Ontario
Location, Location, Prime Location With Easy Access To Major Hwy & Local Amenities. Functional Layout With Offices/Retail/Warehousing Space. Ideal For Profession Office, Retail, Manufacturing, Wholesale And Distribution Etc. (id:35762)
Bay Street Group Inc.
2107 - 832 Bay Street
Toronto, Ontario
Amazing One Bedroom At Burano Condos! Furnished with a queen size bed, desk and chair, coffee table (no sofa). Sun Drenched 1 Bedroom Suite with great view, Features Designer Kitchen Cabinetry With Stainless Steel Appliances & Granite Counters. Bright 9' Floor-To-Ceiling Windows With Upgraded Ceramic Floors In Foyer/Kitchen & Laminate-Living/Dining Area Leading To W/O To Balcony. Spacious Sized Master Bedroom With Upgraded Privacy Glass Frosted Sliding Doors & Large Mirrored Closet. Unbeatable, Superb Location Steps To U Of T, Hospitals, Subway Stations, Yorkville, Boutiques, Cafes, Restaurants, Supermarkets, Shops, And All Other Amenities. Awesome Views From Every Angle. Building Amenities Including Pool, Roof Garden, Theatre, Party Room ,Gym, Media Room. 24 Hrs Concierge. Inc S/S Fridge, Stove, Dishwasher, Microwave, Washer & Dryer. Students Are Welcome (id:35762)
Homelife/vision Realty Inc.
2204 - 200 Bloor Street W
Toronto, Ontario
Luxurious Suite In The Heart Of Downtown, Yorkville! **Breathtaking Unobstructed Southeast Corner 2Bed+Media Unit W/ Smooth 9Ft Ceiling On High Floor** South East View Wrap Around Balcony, European Inspired Kitchen W/Quartz Countertops. Built-In Appliances & Centre Island. Close To Subway Station, U Of T, Shopping, Restaurants, R.O.M, Entertainment And Financial District. 24Hr Concierge, Fitness, Party Room, Lounge, Outdoor Garden, Guest Suites And More!! (id:35762)
Jdl Realty Inc.
1003 - 112 King Street
Hamilton, Ontario
Stunning 1 bed 1 bath condo in the Historic Residences of The Royal Connaught. This spacious unit features an open concept layout with juliette balconies in both your bedroom and living room that overlook the heart of Downtown Hamilton, stainless steel kitchen appliances, granite countertops & undermount sink in both the kitchen & bathroom, walk-in closet in the bedroom, vinyl plank flooring, potlights throughout, in-suite laundry, 1 parking spot & 1 locker. The building gives you access to 24 hour security, theatre room, gym, rooftop deck/garden & more! This ideal location gives you quick access to shops, highly rated restaurants, GO Station, Gore Park, the Art Gallery of Hamilton, quick public transit and more. (id:35762)
RE/MAX Escarpment Realty Inc.
528 - 10 Mallard Trail E
Hamilton, Ontario
Experience contemporary urban living at its finest in the highly desirable Waterdown community with this stunning brand new Trend condo. Offering luxurious amenities and a prime location, this two-bedroom plus den unit is the epitome of upscale living. Upon entering, you'll be greeted by an abundance of natural light streaming through floor-to-ceiling windows, illuminating the modern open-concept layout. The spacious living area provides ample room for relaxation and entertainment, while the adjoining den offers versatility as a home office, guest room, or additional living space to suit your needs. The gourmet kitchen is a chef's dream, featuring sleek quartz countertops, premium stainless steel appliances, and ample storage space for all your culinary essentials. Whether you're preparing a casual meal or hosting a dinner party, this kitchen is sure to impress even the most discerning chef. Retreat to the luxurious master suite, complete with a walk-in closet, and a spa-like ensuite bathroom featuring a sleek vanity and a spacious glass-enclosed shower. The second bedroom offers privacy and comfort for guests or family members, while the upscale bathroom provides convenience and style. As a resident of the Trend condo, you'll enjoy access to an array of upscale amenities designed to enhance your lifestyle. Host gatherings in the stylish party room, stay active and fit in the state-of-the-art weight room, or simply relax and unwind in the beautifully landscaped outdoor spaces. Located in the heart of Waterdown, this condo offers unparalleled convenience with easy access to shopping, dining, parks, and more. With a lease price of $2,825 per month, this is your opportunity to experience luxury living at its finest. Don't miss out! (id:35762)
RE/MAX Escarpment Realty Inc.
21298 Springfield Road
Southwest Middlesex, Ontario
Imagine enjoying this hot weather with your inground pool and perfect getaway you'd get to call home. Combine your hobby perhaps, or agricultural wish. 50-Acre Estate: Luxury, Land & Lifestyle - This exceptional 50-acre property offers 30 acres of workable land, 17 acres of forest, and 3 acres dedicated to the home and animals. Recently built, custom raised bungalow with 7,000+ sq ft of living space, including a fully finished entertainers basement. Featuring 5 bedrooms, 4 bathrooms, and 2 office spaces, this home is ideal for both living and working remotely. The chefs kitchen boasts high-end appliances, a large island, and a beverage station. Expansive windows fill the home with natural light and offer stunning views. The walkout basement, with in-floor heating, includes a rec area, gym, full bath, and guest suite. Outdoors, youll find a 20x40 saltwater in-ground pool, pond, fenced backyard, and multiple fenced areas for animals. Full mineral and oil rights are included, making this property perfect for a private homestead, bed & breakfast, or AirBnB (subject to approval).Property Features: 50 Acres; 30 Workable, 17 Forest, 3 House & Animals7,000+ sq ft Main Floor & Entertainers Basement1,200 sq ft 3-Car Garage20 x 40 Saltwater Inground Pool, Pond & Fenced Backyard, Property Fenced Along Springfield North Pasture, Two Small Fenced Areas for Farm Animals. Additional Highlights:400-amp serviceUV water system, Lifebreath HRV, NTI hot water on demand, Multiple cisterns. Quick or flexible closing available. See attachments for full list of upgrades, features, and crop share income opportunities. Don't miss out on this one-of-a-kind estate! (id:35762)
RE/MAX Hallmark Chay Realty
259 O'donoghue Unit1 Avenue
Oakville, Ontario
Welcome to the perfect family home located in the desirable neighbourhood of River Oaks. Close to schools, community centre, library, parks, shopping centres & trails. The second-floor spacious room is furnished. The bathroom is shared. You can move in anytime. Don't miss this opportunity. (id:35762)
Exp Realty
380 Summerchase Drive
Oakville, Ontario
Welcome to this sun-filled, luxurious two-storey detached home nestled in the heart of Oakville's highly sought-after River Oaks community. Situated on an approximately 50 ft wide lot, this elegant residence offers 3,080 sq ft of refined living space, featuring 5 spacious bedrooms, 4 beautifully upgraded bathrooms, and 3-car garage. The main level welcomes you with a grand foyer leading to a formal living room with oversized windows, a separate formal dining room ideal for hosting, and a dedicated home office perfect for remote work or quiet study. The spacious family room features a cozy fireplace and flows seamlessly into the large eat-in kitchen, which includes a center island, abundant cabinetry, and a bright breakfast area with walkout to the backyard, a great setup for everyday living and entertaining. Hardwood flooring and tasteful finishes add warmth and sophistication throughout the level. Upstairs, the primary bedroom suite is a luxurious retreat, complete with a spacious layout, walk-in closet, and an elegant 5-piece ensuite bathroom featuring quartz countertops, double sinks, a soaker tub, and a glass-enclosed shower. The second master ensuite also functions as a junior primary suite, boasting its own private 3-piece ensuite and generous closet space perfect for guests or multigenerational living. Two of the additional bedrooms, well-sized, are connected by a stylish Jack and Jill ensuite, offering privacy and convenience for siblings or family members. The fifth bedroom is generously sized easy access to the shared bathroom. Every bathroom on this level features modern quartz counters, sleek fixtures, and designer finishes. The upper level boasts over $150k in premium upgrades, including hardwood floors throughout and luxurious quartz countertops in all bathrooms.Located in a family-friendly, picturesque neighborhood, River Oaks is home to some of Oakville's top-rated schools, scenic walking trails, lush parks, and more. (id:35762)
Century 21 Property Zone Realty Inc.
2105 - 105 The Queensway
Toronto, Ontario
Welcome to your private waterfront oasis in the sky. This bright and modern 1+1 bed, 1.5 bath condo offers the perfect blend of comfort, function, and stunning west-facing lake views. With 9 ft ceilings, floor-to-ceiling windows, and laminate flooring throughout, the open-concept layout makes the most of its 600+ sq ft. Take in unobstructed panoramic views of Lake Ontario, Humber Bay Shores, High Park, and golden-hour sunsets from your full-width balcony. Natural light pours in from every angle. The spacious primary bedroom features a 4-piece ensuite and its own walk-out to the balcony. A fully enclosable den adds flexibility perfect as a home office or guest room and a rare 2-piece powder room adds extra convenience. The kitchen is equipped with granite counters, stainless steel appliances, and flows seamlessly into the living area. Resort-style living awaits with country club-inspired amenities, including indoor and outdoor pools, two gyms, a sauna, party room, games room, tennis courts, movie theatre, BBQs, dog park, guest suites, and 24-hr concierge. The building also features a convenience store and daycare on site, with a warm, professional condo community and responsive management. Steps to the lake, boardwalk, beach, High Park, transit, shops, and restaurants with easy access to the Gardiner Expressway and Hwy 427. Includes one underground parking space. Whether you're working from home or catching sunsets with a glass of wine, this condo is the perfect balance of city energy and lakeside calm just in time to soak up the rest of summer. (id:35762)
Royal LePage Terrequity Platinum Realty
Coach House - 7 Ivy Stone Court
Markham, Ontario
Self-contained, Bright, Cozy, and Spacious 1 Bedroom Coach-House/Apartment in a Desirable Area of Markham. Laminate Flooring. Utilities (Gas, Hydro, and Water) included. Parking Pad right by the Entrance. Close to Markham-Stouffville Hospital, Community Centre, GO Station, Good Schools, 303 Express Bus Route. Very Accessible and Convenient Location. Perfect for Single Professional. Available as of September 1st. A+++ Tenants, Non-Smoking and No Pets Preferred. (id:35762)
Right At Home Realty
509 - 1 Sun Yat Sen Avenue
Markham, Ontario
Rare Opportunity to lease a bright and spacious 1-Bedroom plus Solarium Unit at Mon Sheong Life Lease Private Residences (55+ Only). This 1-bedroom plus Solarium unit offers a stunning north-facing view. The unit also comes with a locker storage. Recently repainted with newly installed flooring, it features an open-concept living and dining area. Designed with senior friendly features, the bathroom is equipped with grab bars for added safety, and the unit boasts wider doorways, walk-in showers, and emergency alert buttons in both the washroom and bedroom. The building offers a variety of fantastic amenities including a Karaoke room, gym, Mahjong room, reading room, badminton court, rooftop garden, hair salon, pharmacy, and restaurant. (id:35762)
RE/MAX Crossroads Realty Inc.












