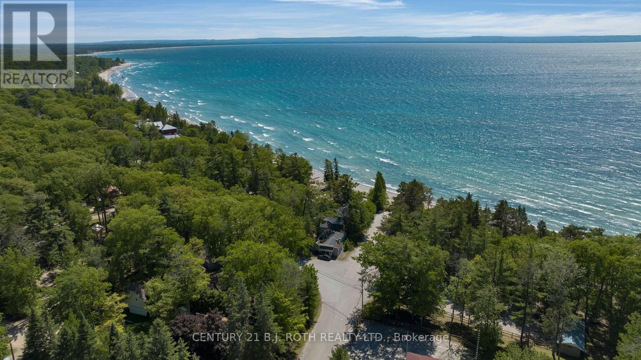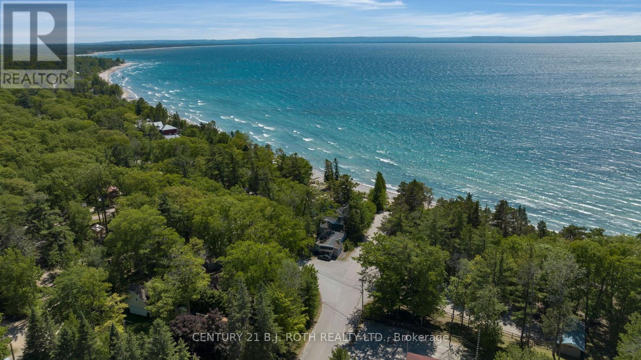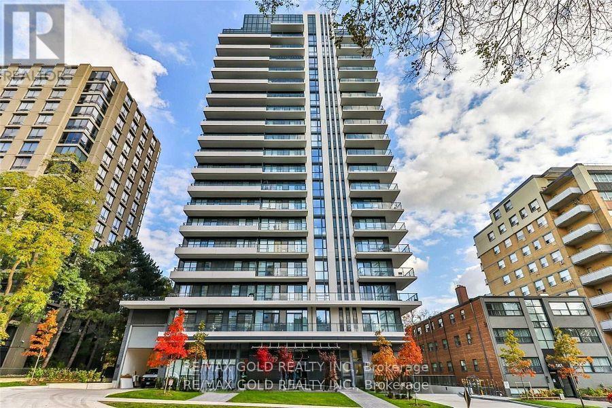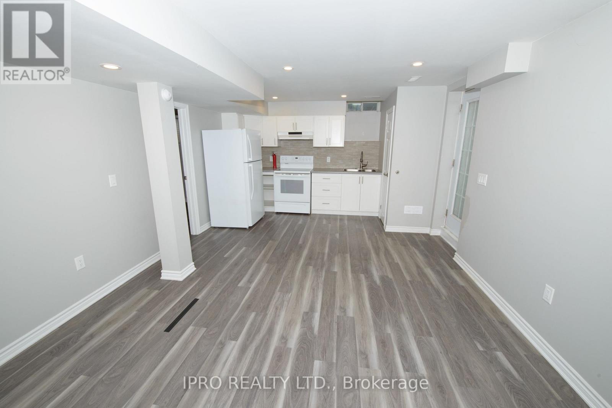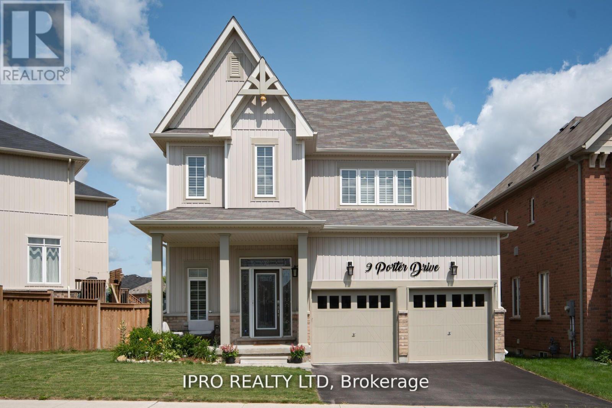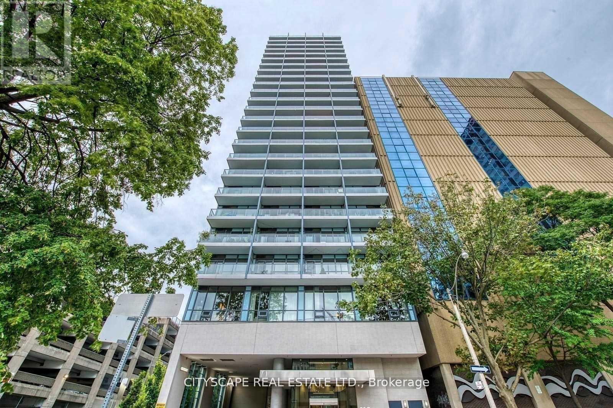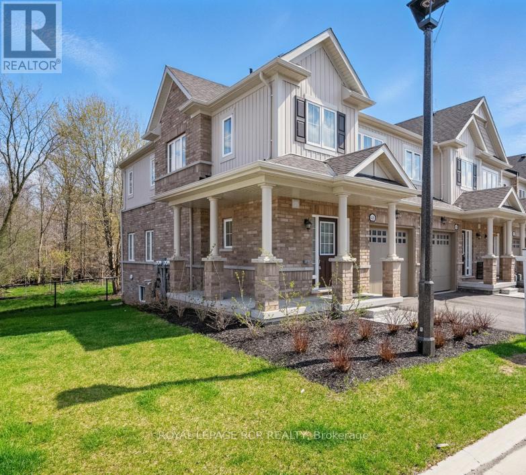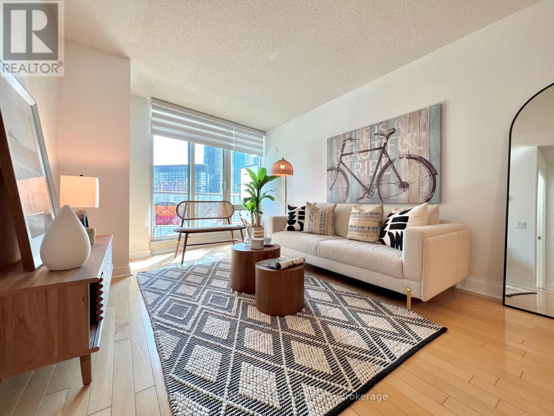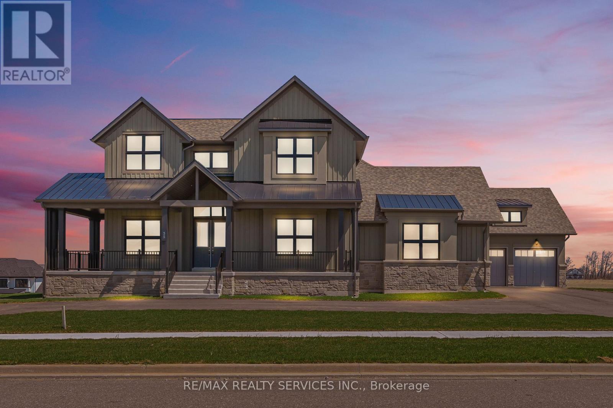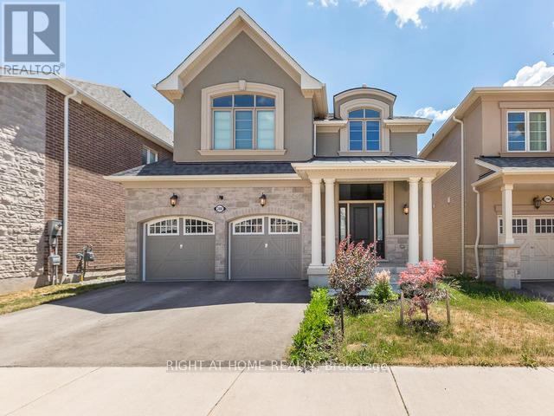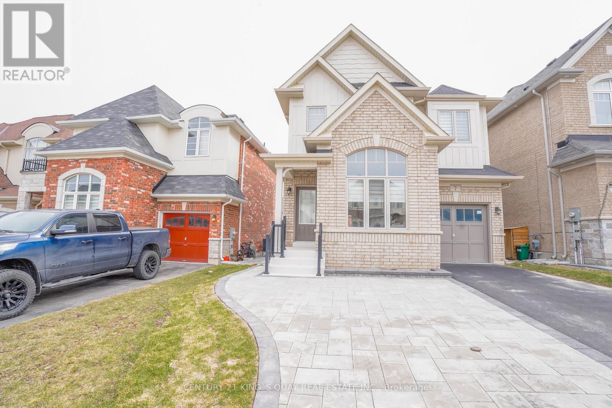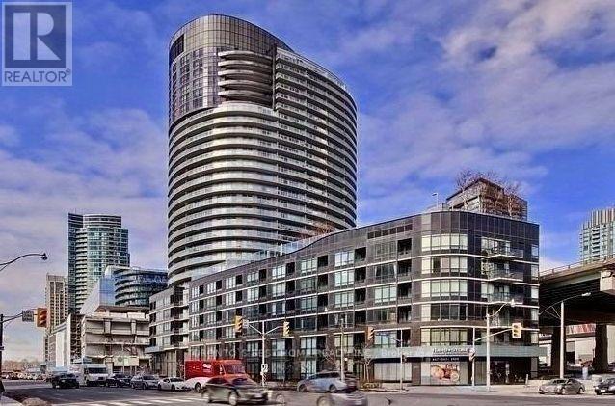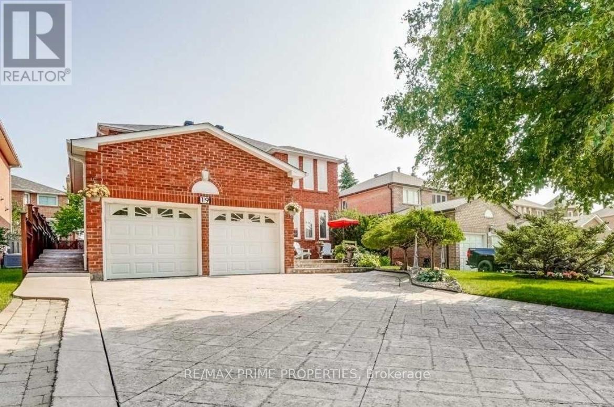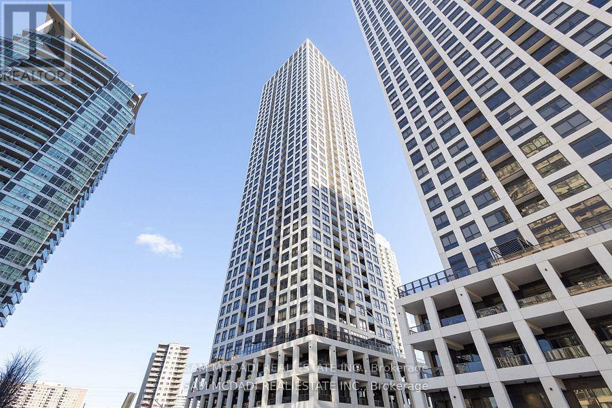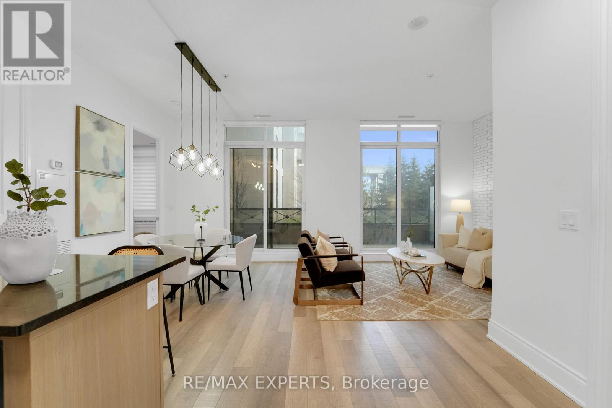2026 Tiny Beaches Road S
Tiny, Ontario
Rarely Offered Commercially Zoned Property Located Within One Of Georgian Bays Most Desired Beachfront Communities. Whether You Are: A Savvy Landlord Looking To Add Instant Income To Your Investment Portfolio, OR A Large Family With Each Relative Enjoying Their Own Living Space On A Waterfront Paradise, OR An Investor Wanting To Take Advantage Of The MANY Possibilities This Site/Zoning Has To Offer, 2026 Tiny Beaches Is Certainly One Opportunity Not To Pass Up! Showcasing 6 Buildings Inclusive Of 5 Seasonal Cottages & One Year-Round Main Home. The Main Home Consists Of 1,590 Sqft With 2 Residential Units: 1-1 Bedroom 4pc Bath & 1-2 Bedroom 3pc Bath, With A Forced Air Gas Furnace. The 5 Seasonal Cottages Consist Of: Cottage 1-479 Sqft - 1 Bedroom + Den, 3pc Bath. Cottage 2-453 Sqft - 1 Bedroom + Den, 3pc Bath. Cottage 3-506 Sqft - 2 Bedroom, 3pc Bath. Cottage 4-549 Sqft - 2 Bedroom, 3pc Bath. Cottage 5-510 Sqft - 1 Bedroom, 3pc Bath. Every Building Has Updated Shingles & Recently Painted Exteriors. Pride Of Ownership Is Evident Throughout These Well Kept Cottages. Enjoy A Sandy Beach At Your Doorstep And Panoramic Views Paired With Breathtaking Western Sunsets That Illuminate The Blue Mountains Skyline. Located Just 90 Minutes From The GTA, 30 Minutes To Barrie + Collingwood & Minutes To The Town Of Wasaga Beach For Nearby Amenities. Dont Miss Out On This Opportunity To Own Your Very Own Piece Of Multigenerational Or Commercial Waterfront & Start Planning Your Summers On Georgian Bay. Extras: Year-Round Main Home Forced Air Furnace Is 4 years Old & Hot Water Tank Is 3 Years Old. Each Seasonal Cottage Has Their Own Smaller Hwt Tank With Cottage #5 Having A Larger One - All Owned. Only Cottage#5 Has A Stove. The Other 4 Cottages Have Hot Plates. (id:35762)
Century 21 B.j. Roth Realty Ltd.
2026 Tiny Beaches Road S
Tiny, Ontario
Rarely Offered Commercially Zoned Property Located Within One Of Georgian Bays Most Desired Beachfront Communities. Whether You Are: A Savvy Landlord Looking To Add Instant Income To Your Investment Portfolio, OR A Large Family With Each Relative Enjoying Their Own Living Space On A Waterfront Paradise, OR An Investor Wanting To Take Advantage Of The MANY Possibilities This Site/Zoning Has To Offer, 2026 Tiny Beaches Is Certainly One Opportunity Not To Pass Up! Showcasing 6 Buildings Inclusive Of 5 Seasonal Cottages & One Year-Round Main Home. The Main Home Consists Of 1,590 Sqft With 2 Residential Units: 1-1 Bedroom 4pc Bath & 1-2 Bedroom 3pc Bath, With A Forced Air Gas Furnace. The 5 Seasonal Cottages Consist Of: Cottage 1-479 Sqft - 1 Bedroom + Den, 3pc Bath. Cottage 2-453 Sqft - 1 Bedroom + Den, 3pc Bath. Cottage 3-506 Sqft - 2 Bedroom, 3pc Bath. Cottage 4-549 Sqft - 2 Bedroom, 3pc Bath. Cottage 5-510 Sqft - 1 Bedroom, 3pc Bath. Every Building Has Updated Shingles & Recently Painted Exteriors. Pride Of Ownership Is Evident Throughout These Well Kept Cottages. Enjoy A Sandy Beach At Your Doorstep And Panoramic Views Paired With Breathtaking Western Sunsets That Illuminate The Blue Mountains Skyline. Located Just 90 Minutes From The GTA, 30 Minutes To Barrie + Collingwood & Minutes To The Town Of Wasaga Beach For Nearby Amenities. Don't Miss Out On This Opportunity To Own Your Very Own Piece Of Multigenerational Or Commercial Waterfront & Start Planning Your Summers On Georgian Bay! Year-Round Home Forced Air Furnace Is 4 years Old & HWT Is 3 Years Old. Each Seasonal Cottage Has Their Own Smaller Hwt Tank With Cottage #5 Having A Larger One - All Owned. Only Cottage#5 Has A Stove. The Other 4 Cottages Have Hot Plates. (id:35762)
Century 21 B.j. Roth Realty Ltd.
82 Nottingham Drive
Barrie, Ontario
Built by Fernbrook Homes, This stunning 4-bedroom detached home is a perfect blend of style and functionality. Featuring an open-concept layout and quality finishes throughout, it offers a warm and welcoming space ideal for modern living. Enjoy cozy evenings in the spacious great room with a gas fireplace and 9-foot ceilings, and a modern kitchen equipped with stainless steel appliances, this home combines style and functionality. Enjoy the convenience of second-floor laundry and upgraded hardwood flooring and tiles throughout. Nestled in a prestigious community with planned schools, parks and more. AAA tenants only!! (id:35762)
RE/MAX President Realty
2485 Bandsman Crescent
Oshawa, Ontario
Welcome to Your Dream Home! Discover This Exceptional, One-of-a-kind Residence Nestled In The Highly Sought-after Windfields Community. Built By The Reputable Tribute Homes, This Property Boasts The Largest Lot In The Entire Subdivision, Offering Unmatched Space & Endless Potential For Luxurious Outdoor Living. Featuring 4 Spacious Bedrooms, 4 Bathrooms, Over 3,000 Sq Ft of Above Ground Living Space, 8-Car Parking (6-Car Driveway + Double Car Garage, No Sidewalk), Legal Separate Basement Entrance - Perfect For Future In-law Suite Or Income Potential, Massive Pie-Shaped Lot Backing Onto Ravine - Imagine Your Dream Pool, Basketball Court, Or Private Oasis. Located Just Minutes From Ontario Tech University, Durham College, Schools, Costco, Restaurants, Shops, Public Transit, & More. This Home Offers The Perfect Blend Of Luxury, Convenience & Lifestyle. Dont Miss This Rare Opportunity. A Must-see For Families & Entertainers Alike! (id:35762)
RE/MAX West Realty Inc.
1605 - 609 Avenue Road
Toronto, Ontario
*See 3D Tour* Discover The Epitome Of Urban Luxury In This Stunning 1+1 Condo Featuring 2 Full Bathrooms And A Versatile Den That Can Easily Transform Into A Bedroom. Enjoy Breathtaking Unobstructed Views Of The Iconic CN Tower, Sparkling Lake Ontario, And The Prestigious UCC Campus Right From Your Balcony. Ideally Situated Within Walking Distance To Prestigious Private Schools Like Upper Canada College & Bishop Strachan School, Subway Stations, And Public Transit, This Home Offers Unmatched Convenience. Located Close To The Upscale Neighborhoods Of Summerhill And Rosedale, This Unit Boasts 9-Ft Smooth Ceilings, Laminate Flooring Throughout, The Modern Kitchen Is A Chefs Dream, Showcasing Quartz Countertops, An Undermount Sink, Built-In Appliances, And A Mirrored Backsplash. Porcelain Tiles In Both Washrooms. The Spacious Layout Includes A Media/Office Niche, Perfect For Work Or Relaxation. Obstructed 1 Parking and1 Locker Included For Additional Storage Space. Don't Miss The Chance To Own This Sophisticated Sanctuary In The Heart Of The City! A Must See! (id:35762)
RE/MAX Gold Realty Inc.
(Lower Unit) - 12 Croydon Drive
St. Catharines, Ontario
Lower unit of the property for lease, Modern Freehold duplex Located In North End Lakeshore St. Catherine suburban neighborhood, Close To All Amenities, Minutes To Hwy QEW, Schools, Shopping And More. This Carpet-Free & Spacious Home Has All The Features You Are Looking For. The Modern Kitchen With Quartz Counter Tops, Top of The Line S.S Appliances, Open Concept And Well Pointed Living And Dining Room, Two Spacious Bedroom. Don't miss out on the opportunity to live in this prime location. Tenant pays utilities (id:35762)
Highland Realty
70 Pebblestone Circle
Brampton, Ontario
Absolutely beautiful two bedroom, legal apartment! The suite has a separate covered entrance, ensuite laundry, generous size rooms that are bright and spacious. Enjoy its open concept layout with the living and dining rooms combined. The suite also boasts an elegant washroom with a shower stall and plenty of storage space. It offers a bonus room and sump pump. There also a professionally installed subsurface draining system. The parking will be on the right side of the driveway, one parked behind the other (in tandem). Utilities including gas, hydro, Cac and water. (id:35762)
Ipro Realty Ltd.
91 Dumfries Avenue
Brampton, Ontario
Charming Detached Home in a Sought-After Brampton Neighborhood! This well-maintained 2-storey family home features an attached garage, a spacious primary bedroom, and two cozy, sun-filled bedrooms perfect for morning light. The bright, inviting layout offers seamless indoor-outdoor living with a walkout to a privately fenced backyard, complete with a 200 sq. ft. deck, Gazebo and a convenient garden shed .Recent Upgrades Include: Frigidaire stainless steel range (2023),Washer & dryer (2023),Stylish new light fixture on the second floor. New basement finish with legal permit ideal for extra living space. Located within walking distance to Fortinos, Walmart, schools, parks, banks, cafes, and restaurants. Excellent transit access and commuter-friendly with easy connections to Hwy 410/407/401, GO Transit, and Via Rail. A fantastic opportunity for families or investors alike! (id:35762)
Anjia Realty
Bay Street Group Inc.
3161 Mintwood Circle
Oakville, Ontario
Overlooking Ravine! 7 Year New, Sunny And Beautifully Upgraded Luxury Town By Great Gulf.The Wright 2105 Sf At Premium Oak Park Community. Open Concept, Large Windows, Direct Access From Garage. $$$ Spent On Upgrades. Laminated Thru, Oak Stairs, Modern Kitchen W/Granite Counter, White Kitchen Cabinets, Central Island, B/F Bar, Ss Appliances. W/O From Living To Balcony, W/O Basement. Close To All Amenities: Hospital, Parks, Transit, Schools & Shopping. (id:35762)
Aimhome Realty Inc.
9 Porter Drive
Orangeville, Ontario
2017 built detached double car garage home on Premium lot over 56 Feet front Wide reverse pie shape featuring in an upscale west Orangeville location. Bright open concept 9 foot ceiling on main level with many upgrades including hardwood floors, custom staircase, garage and laundry access on main. Upgraded white kitchen with stainless steel appliances, premium backsplash & granite countertop & custom island, w/o to deck, California shutters, upgraded gas fireplace, spa like master suite, Ensuite with custom glass shower& soaker tub, double vanity in main bath, pot lights on Main & second floor, central AC, water softener & water filtration system premium light fixtures and a lot more. **EXTRAS** Hardwood floors, California Shutters, Premium countertop in kitchen, Rough in for bath in basement Stainless steel Appliances, Upgraded front door, Custom address lettering, garage door opener, Potential for Separate side entrance. (id:35762)
Ipro Realty Ltd
707 - 3303 Don Mills Road
Toronto, Ontario
Welcome To This Bright And Immaculate South-West Corner Unit Located In The Prestigious Tridel Skymark 1 Building! Offering Panoramic Views Of The Entire City, This Spacious Suite Boasts An Abundance Of Natural Light And Features Hardwood Floors Throughout. The Large Primary Bedroom Includes A Walk-In Closet And Ensuite Bath, With A Sizable Second Bedroom. The Family Room Can Easily Serve As A Third Bedroom. Enjoy A Large Living/Dining Area, Solarium, And TV/Family Room. Walk Out To A Spacious Balcony With Stunning Views. Includes All Utilities, Cable TV, And 1 Underground Parking. Building Amenities Include Indoor/Outdoor Pools, Gym, Tennis Courts, Virtual Golf, Squash, Basketball, And 24/7Gatehouse. Close To TTC, Hwy 401/404, Fairview Mall & Subway, No Frills, Seneca College, And Seneca Hill P.S. (id:35762)
Zolo Realty
#1501 - 210 Simcoe Street
Toronto, Ontario
For Lease Furnished Condo for 3. Thoughtfully equipped to provide comfortable living for 3 individuals. It features sizeable bedrooms where residents enjoys their own private space. Relish the spaciousness of a large balcony, abundant natural sunlight, and unobstructed views of the South, CN Tower, city skyline. Inside, you will find modern finishes & furnishings throughout, including wooden laminate flooring, stylish kitchen, Washer/Dryer. Located in a boutique building, and tucked away in a quiet corner of downtown Toronto, you have trendy Queen West, Osgood & St. Patrick subway station Mt Sinai Hospital, Sick Kids & Toronto General Hospital, U of T, OCAD, the Financial District, Fine dining establishments, & theatres at your doorstep. The area is known for its tranquility and safety, and the building offers friendly concierge service, fitness facility, meeting room, outdoor private lounge, and sauna. (id:35762)
Cityscape Real Estate Ltd.
604 - 25 Scrivener Square
Toronto, Ontario
Rarely offered Elegant 1800 sqft Executive Suite in coveted Thornwood II. Cherished Rosedale Living. Semi Private Elevator Adjacent To 2 Car Parking. Grand Entrance With Rounded Foyer Welcomes You Home. Located East Side Of Building With 2 Deep Balconies Overlooking Rosedale + Toronto Skyline Views. Fireplace. Large Primary Bedroom with Walk In Closet + Large Ensuite + Balcony. Second Bedroom with Built In Shelves. Large Den/Guest Room. Hardwood Floors, Marble, Granite Throughout. Hign End Finishes. Spacious Principal Rooms. Fabulous Space for Entertaining. Locker. Valet Parking. Steps To Yonge, Shopping, Restaurants, Transit, Parks. (id:35762)
Sotheby's International Realty Canada
309 - 1 Jarvis Street
Hamilton, Ontario
Experience contemporary urban living at its finest in this stylish one-storey condo at 309-1 Jarvis Street, Hamilton, available for rent at just $1,699. This modern unit features a spacious master bedroom, a sleek 3-piece bathroom, and an open-concept kitchen and living area ideal for both comfort and entertaining. Step out onto your private terrace to enjoy stunning panoramic city views, or take advantage of exclusive building amenities, including a state-of-the-art fitness studio with a peaceful yoga space, a convenient mail room, and a vibrant co-working area. Nestled near parks and scenic trails, this residence offers the perfect blend of convenience, elegance, and lifestyle. (id:35762)
Exp Realty
Unit 1 - 3 Marvin Avenue
Oakville, Ontario
Be the first tenant in this brand-new, bright ground level 1,170 sq. ft. corner unit, Located at the main intersection of 6th Line and Marvin Avenue. With excellent exposure and high foot traffic, this space is ideal for businesses seeking a strong community presence in a vibrant and growing area. Located in North Oakville's highly desirable North Preserve neighbourhood, the unit is just steps from top-rated schools, scenic parks, a newly established multi-million dollar residential subdivision, and a wide range of dining and retail amenities. Zoned for Group D commercial uses, its ideally suited for medical offices ( doctors, dentists, and physiotherapists), professional services (law firms, accountants, insurance brokers), personal care providers (salons, spas, massage therapists), and retail or service-based businesses (including dry cleaners and mortgage consultants). This versatile unit also features an attached garage, one dedicated driveway parking space, and three separate entrances, offering flexibility and convenience for both clients and staff. (id:35762)
Exp Realty
2284 Glastonbury Road
Burlington, Ontario
Welcome to 2284 Glastonbury Rd, a fully reimagined home designed for modern multi-family living, nestled in the heart of Brant Hills. Set on a generous 50 x 198 ft lot, this 5-bedroom, 3.5-bathroom residence delivers exceptional space, style, and flexibility for growing families or those seeking rental income potential. Meticulously curated from top to bottom, the home features two full kitchens, a separate entrance to the basement, and premium finishes throughout. The open-concept main level is grounded by wide-plank hardwood flooring, glass-paneled stairs, a statement feature wall with a fireplace, and a chef's kitchen outfitted with stainless steel appliances and quartz countertops. Upstairs, you'll find generously sized bedrooms with built-in closets, an LG ThinQ laundry set, and a stylish shared 4-piece bath complete with Bluetooth speakers and LED mirrors. The primary suite is a true retreat, featuring double frosted-glass closet doors and a spa-like 5-piece ensuite with a clawfoot tub, rainfall shower, dual vanity, backlit LED mirrors, and Bluetooth speakers. The separate entrance lower level offers full privacy with its own kitchen finished with quartz counters, laundry, and bathroom, ideal for extended family, or monthly rental income. Complete with durable vinyl plank flooring, this space is bright, modern, and move-in ready. Additional highlights include LED lighting throughout, an insulated garage with epoxy floors, a smart remote garage door opener, and double-glazed windows with a lifetime warranty. Outside, enjoy interlock patios, a wide driveway with parking for five vehicles, and a deep backyard with garden suite potential for the garden enthusiasts. Situated on a quiet, family-friendly street near top-rated schools, Brant Hill Park, and everyday essentials; just minutes from Burlington Centre, Tyandaga Golf Course, Burlington Beach, downtown Burlington, and public transit options including Burlington Transit and Appleby GO. (id:35762)
Sam Mcdadi Real Estate Inc.
48 Brixham Lane
Brampton, Ontario
Fletchers Meadow. Just steps away from visitors parking and a park, this is the perfect location! The large windows throughout offer breathtaking views of a lush forest with no neighbours in sight! Built in 2023, this home is practically brand new, showcasing pristine condition and an array of modern upgrades throughout. As you enter, you're immediately greeted by an abundance of natural light pouring through the huge windows, highlighting the home's open-concept design and gleaming hardwood floors. With 9-foot smooth ceilings and a spacious layout, every room feels airy and expansive. The high-end finishes and attention to detail are evident, making this home the epitome of modern luxury. The gourmet kitchen boasts sleek countertops, stainless steel appliances, and ample cabinet space perfect for the home chef or entertaining guests. The living and dining areas are both inviting and functional, providing the perfect backdrop for relaxing or hosting. The primary bedroom is a true retreat, featuring a beautifully appointed ensuite with a luxurious jacuzzi tub, a separate shower, and a walk-in closet that offers plenty of storage. The two additional bedrooms are generously sized, offering comfort and versatility. The home also features an unfinished basement with incredible potential for an in-law suite or basement apartment the possibilities are endless! An attached garage with parking for one car adds convenience, and the corner lot location ensures privacy and space. This townhouse is not only a stunning place to live but also an exceptional opportunity for those looking to make a home in a sought-after location in Brampton. This home is a rare find...don't miss your chance to own it! EXTRAS: One of the biggest lots on Brixham Lane! Fantastic side yard beside visitors parking &playground. Extensive list of upgrades! Close by to many amenities including schools, public transportation, libraries, hospital, places of worship etc (id:35762)
Royal LePage Rcr Realty
7 Junction Crescent
Brampton, Ontario
Spacious Semi Detached with 3 bedroom 3 washroom and 3 parking in Fletcher's Meadow. Very Bright and usable layout, Oak Stairs, kitchen with Island. Close to Park, Mt Pleasant Go Station, Place of worship, Fletcher Meadow Plaza and community Centre. Basement is not included. Basement is rented separately. The tenant will pay 70% portion of the total monthly utilities. The remaining 30% will be paid byTenants occupying basement. (id:35762)
Save Max Prestige Real Estate
2217 Lancaster Crescent
Burlington, Ontario
Situated in a very desirable area of Brant Hills. This meticulously and updated 4 level backsplit is close to transit, highways QEW, 407 and the 403. Nearby is shopping , schools, recreation centre, library. Up the road is the Niagara escarpment with golfing and hiking for the outdoor person. The exterior of the home is maintenance free brick and aluminum siding. The property has manicured gardens is completely fenced and also has a gas line to hook up to your BBQ. Plenty of social gathering areas. The interior offers hardwood on the main and bedroom level. The only carpeting is on the stairs .The kitchen has lovely white cabinets and solid surface countertops. Appliances are included. The gas stove has 6 burners and is from the GE cafe collection.(2020). The dishwasher was replaced in 2020 as well. There are garden doors that lead to a 3 season sunroom with its separate heating /ac system. From the sunroom you can access the backyard or the double car garage. (Mancave)The main bathroom offers a vanity with double sinks, a storage unit, separate makeup vanity and glass enclosed shower. All redone in 2019.The bedroom level has 3 good sized bedrooms. The primary bedroom has ensuite privilege and a wall to wall closet system. On the lower level the great room is finished in shiplap has laminate floors and a gas fireplace.. As well there is a 4th bedroom and a 3 piece bathroom. The basement level has a rec room, the laundry room(Maytag washer 2022) and a 5th bedroom.Furnace,A/C and hot water tank replaced 2024.Roof replaced 2019,Hot Tub does not work ASIS (id:35762)
Royal LePage Burloak Real Estate Services
137 Desroches Trail
Tiny, Ontario
Discover your perfect escape in this stunning property surrounded by nature, just a leisurely 15-minute stroll from beautiful Lafontaine Beach. Ideal for those who want to get out of the city and those who cherish a relaxed, outdoor lifestyle, this home offers an open-concept design that invites in abundant natural light and picturesque views. Step into a warm, inviting atmosphere with large bedrooms and exquisite features that create a cozy ambiance. Enjoy seamless indoor-outdoor living with walkouts from the kitchen and dining area to a spacious back deck, perfect for alfresco dining or hosting gatherings under the stars. The lower level is a true bonus, featuring high ceilings and expansive windows that fill the space with light. With a generous rec room and games area, this is the ideal spot for entertaining friends and family or enjoying cozy movie nights. Embrace the outdoors in your stunning backyard, equipped with a large deck, a hot tub, a gas hook-up for barbecue - perfect for unwinding after a day at the beach. The fire pit area is perfect for gathering around on cool evenings and sharing stories under the stars. The attached one-car garage and the detached two-car garage provides you with ample space for vehicles and hobbies. The expansive driveway can accommodate plenty of cars for you and your guests, ensuring your home is always ready for gatherings. Dishwasher (July 2024), Hot water tank owned (August 2024), Stove (2021), One set of washer/dryer (2021), lighting fixtures (2021), hot tub (2021), exterior locks (2021), Interior painting (2021), feature walls (2021). (id:35762)
Right At Home Realty
2218 Adullam Avenue
Innisfil, Ontario
Spacious 4-Bedroom Home with Ravine Views A Perfect Family Retreat! Step into this bright and beautifully designed 4-bedroom home, perfectly nestled against a peaceful ravine with a creek for ultimate privacy and natural beauty. Enjoy a thoughtfully laid-out floor plan that combines comfort and functionality.The modern kitchen features a breakfast island, stainless steel appliances, and walk-out access to a deck with stunning ravine viewsideal for morning coffee or evening relaxation. The large family room offers a cozy ambiance with a central fireplace, perfect for gatherings and downtime. Includes finished basement with a dedicated office space, Main floor laundry, Direct garage-to-home access, Newly renovated ensuite shower, Backup generator for uninterrupted comfortsay goodbye to blackouts! Located in the heart of Alcona, just a walk to restaurants, banks, leisure center, the lake, schools.This home offers the perfect balance of tranquility and convenience. Don't miss outthis home has it all! (id:35762)
Sutton Group-Admiral Realty Inc.
(Lower) - 25 Stonebridge Boulevard
Toronto, Ontario
Great Location! Minutes To Library, Schools, Public Transit, 404 & 401, T&T, Shopping Mall And So Much More! Private Back Separate Entrance, Above Ground 2 Bedroom Basement Apartment, Walk Out To The Back Yard. Tenant's Insurance Required. (id:35762)
Aimhome Realty Inc.
706 - 361 Front Street W
Toronto, Ontario
*Golden Opportunity* Looking for YOUR HOME ? This property is the one! Key Features: Elegance: This bright and updated one-bedroom unit includes a spacious study, encompassing approximately 700 square feet of well-appointed space. The open layout floods the unit with natural light and provides breathtaking city views. Parking Perfection: Bid farewell to parking headaches with an extra-large parking space with double access, a rare find in the downtown core. First-Class Amenities: Enjoy access to a comprehensive range of amenities within the condo building, including a top-notch fitness centre, a refreshing swimming pool, basketball courts for sports enthusiasts, and a soothing sauna. (id:35762)
Homelife Landmark Realty Inc.
1706 - 252 Church Street
Toronto, Ontario
Rare Corner 1+Den, Brand New at 252 Church, the most luxurious building at the Dundas & Church intersection! Be the first to live in this bright, brand new corner suite in the heart of downtown Toronto! Welcome to Suite 1706, a rare 1+Den layout with windows everywhere - a feature you almost never find in units this size. This space is full of natural light thanks to its corner exposure and floor-to-ceiling windows, creating a warm and energizing vibe all day long. The den has its own door and full-height window, making it feel more like a second bedroom than a study - perfect for guests, roommates, or a quiet home office. You'll also love the oversized bathroom and the fact that everything is brand new and never lived in - from the immaculate flooring to the custom-panelled kitchen appliances. 252 Church offers an elevated downtown lifestyle like no other, you're just steps from: Eaton Centre, Dundas subway station, TMU, and all the shops, dining, and entertainment on Yonge Street. You don't need a car at all - everything you need is just a short walk away. Enjoy top-tier amenities designed for comfort, wellness, and convenience: FENDI-furnished grand lobby and 24/7 concierge, 20,000 sq. ft. of amenities, including a fully equipped gym, yoga studio, outdoor fitness, and pet area, Co-working spaces, private study rooms, automated parcel lockers, and two guest suites for visiting family or friends. If you've been waiting for something rare, fresh, and truly functional, this corner 1+Den is the one to see! (id:35762)
Condowong Real Estate Inc.
605 - 741 King Street W
Kitchener, Ontario
Welcome to 605-741 King Street West in Kitchener, a modern and thoughtfully designed one-bedroom, one-bathroom condominium offering 682 square feet of total living space, including a spacious 589 square feet indoors and 93 square feet of outdoor space. Recently updated, this sleek unit is ideally situated next to the ION Light Rail Transit and just moments from Google Canada, ensuring seamless connectivity across the region. Residents enjoy access to premium building amenities such as a party room, fitness center, and ample visitor parking. With nearby parks, highway access, and public transit, plus integrated smart technology throughout the building, this condo delivers the perfect balance of style, convenience, and cutting-edge urban living. (id:35762)
Exp Realty
189 East Hungerford Road
Tweed, Ontario
This is not your run-of-the-mill country property! Consider this exquisite 20 Acre hobby farm, custom log style home built in 2008 & tastefully remodelled in 2021-23. Your family will love the generously sized rooms & if you have horses, they too will be pampered with extra-large stalls, seamless stall matts & spacious indoor training area. 4200 sf of finished space this former golf clubhouse is currently configured with 2+ 1 bedrooms & 2 bathrooms with plenty of space to create extra rooms if you so choose. Potential multi-generational home. Originally built for commercial use, it boasts extra features not typically found in a home including 400-amp service, Generac generator attached directly to the electric panel, 2 floors each with separate heating, cooling & septic systems & a spacious wrap-around deck overlooking the breathtaking landscape. Upgrades include 5 new entrance doors, metal roof, log restoration (blasting), completely new kitchen, new bathrooms, new furnace/AC, professional landscaping, paved driveway, fencing & much more. 50x110 outbuilding with concrete pad, 200amps, with its own septic, separate well & hot/cold water. This outbuilding is currently configured with a 2600sf insulated section having 5 large stalls, tack/feed room, office, washroom with shower, and a 40x40 workshop/garage area where you have room for all your toys & projects. There is an additional 17x60 hay/storage barn. The home features an open concept living/dining room with large windows, generously sized bedrooms & fully finished walkout basement. Enjoy the spectacular sights, sounds & closeness to nature & wildlife. Minutes to Hwys. 37 & 7 & half hour to the 401. Live your best life! (id:35762)
Royal LePage Terrequity Realty
66 John Street
Brampton, Ontario
Priced to Sell !!! Great Opportunity For First Time Buyers, Contractors And Investors!! Charming 2 Bedroom Plus Den, 2 Bathroom Well Maintained Downtown Detached Brick Home . Renovated Bathrooms Feature Antique Style Fixtures. Large Kitchen With Cathedral Ceiling. Wood Floors Throughout. Den With Crown Molding, Mud/Laundry Room. Lovely Gardens And Huge Deck. Large Garden Shed. Concrete Parking Pad With Space For 4 Cars. A Very Private Downtown Oasis! Truly A Delight! **EXTRAS** High Efficiency Furnace, Tank-Less Water Heater, Fridge, Stove, B/I Dishwasher, B/I Microwave , Washer And Dryer. All Window Coverings And Elf's. Close To Gage Park, City Hall, Library, Rose Theatre And Go Station. (id:35762)
Save Max Pioneer Realty
809 - 15 Windermere Avenue
Toronto, Ontario
As the gorgeous golden sunrise emerges over the downtown Toronto skyline, you awaken in your large primary bedroom contemplating your first cup of coffee for the day, which you'll make in your updated kitchen featuring stainless steel appliances, double sink and granite countertops. The primary bedroom has a walk-in closet with custom closet organizers and a 4 pc ensuite washroom. The second bedroom of this desirable split bedroom floor plan has two closets and a semi-ensuite 3 pc washroom. The Living room/Dining room has a walk-out to the balcony. Engineered hardwood floors throughout. 9 foot ceilings. Floor to ceiling windows provide views of High Park, downtown Toronto and Lake Ontario. As the sun sets watch the twinkling lights of the skyline come alive. Watch the changing of the seasons and changing weather. The building amenities include: indoor pool; sauna; fully equipped gym; virtual golf room; recreation area includes lounge with billiards, a big screen TV, and full dining/kitchen facilities. For your exercise, leisure and relaxation, there's Martin Goodman Trail on the lake, Humber River Trail on the river, High Park and the pond for your nature walks, runs and bike rides. Bloor West restaurants, Shops, Grocery Store, Library, Schools and Hospital nearby. Easy access to QEW & Gardiner Expwy. TTC streetcar at door. One TTC bus to subway. A great location with all the luxuries and amenities for a wonderful lifestyle when you make this property your home. (id:35762)
Right At Home Realty
55 William Crisp Drive
Caledon, Ontario
Elegant Estate Home in Prestigious Community. Welcome to this Premium Estate home, offering the perfect blend of luxury, comfort, and convenience. This Home features soaring 10'' ceilings on the main floor, 9'' ceilings on the second floor and basement. As you step inside, the space welcomes you with an open-to-above ceiling, creating an airy, expansive feel that's rarely found in lower levels. Multiple features like 24x24 ceramic tiles, rich hardwood floors, Pot lights, etc. As you walk in to Office space greets you, offering a quiet and bright environment perfect for productivity. Separate living room, thoughtfully designed for both elegance and comfort with refined finishes, coffered ceiling, Large windows & a wet bar area, complete with custom cabinetry and a stylish sink. The gourmet kitchen is a chefs dream, with extended cabinetry, built-in appliances, and a walk-in pantry. The main floor includes two bedrooms thoughtfully designed for elderly parents Master bedroom boasting a luxurious 5-piece ensuite, walk in huge Closet. Entertain with ease in the open-concept great room and formal dining area, where soaring ceilings-rising to approx 20 feet create a dramatic and inviting atmosphere. Conveniently located laundry area in the mudroom, complete with custom cabinetry for ample storage. The second floor features three generously sized bedrooms, providing comfort and privacy for family and guests. One bedroom is served by a convenient 3pc bath, while the remaining bedrooms share a spacious 4 pc bath, ensuring everyone's needs are met. In addition, a laundry area on this level adds ease and efficiency to daily living. Discover an unfinished walkout basement that's brimming with potential. Outdoor enthusiasts will appreciate the private patio with fireplace and lush surroundings. Convenience is assured with a four-car garage and additional Appx 10 parking for guests. Don't miss the opportunity contact us today to schedule your private tour. (id:35762)
RE/MAX Realty Services Inc.
3277 Vernon Powell Drive
Oakville, Ontario
Stunning Executive Furnished Home in The Preserve neighbourhood of Oakville. This spacious 4+1 bedroom, 5-bathroom home sits on a premium deep ravine lot, offering both privacy and luxury living. Thoughtfully designed with high-end finishes throughout, the home features a gourmet kitchen with top-of-the-line Stainless Steel appliances, a spacious pantry and a waterfall quartz island, for hosting the perfect party. The main-floor bright and sizeable office offers comfort and ease to work from home, in addition to the second-floor computer nook. Upstairs, you'll find three full bathrooms and a walk-out balcony from one of the bedrooms. The professionally finished lower level includes a fifth bedroom, full bathroom, recreation area, 2nd kitchen, and ample storage space. Additional highlights include excuisite furnishings, pot lights, coffered ceiling, crown moldings, custom feature walls, and a stylish fireplace accent wall. With a private backyard backing onto a serene ravine, this home offers comfort and sophistication in one of Oakville's most desirable neighborhoods. (Available for short-Term as well) (id:35762)
Akarat Group Inc.
119 Triller Place
Oakville, Ontario
This stunning 4-bedroom, 4-bathroom home offers the perfect blend of style, comfort, and location. On a quiet, private court with no through traffic, this beautifully maintained property backs directly onto Bronte Creek and scenic trailsjust steps from vibrant community of Bronte with marina, beach and a brand new park.Inside, you'll find elegant finishes throughout, including crown moulding on both levels and eye-catching feature walls in bedrooms. The second floor boasts brand-new carpeting, interior doors and trim, while the main floor offers a spacious family room and a separate sitting areaperfect for entertaining or relaxing. The updated laundry room features new cabinetry and appliances for ultimate convenience. Enjoy a fully finished basement with a full bathroom, bar area, hot tub, and plenty of storage. Step outside to enjoy new front porch, professionally landscaped gardens, and a gorgeous stone patio. The backyard is a true oasis, complete with a sparkling pool, trees, and a brand-new 3-tier deck ideal for summer gatherings. This home checks all the boxesstyle, privacy, and unbeatable access to nature. Don't miss your chance to live in one of the most sought-after areas in town! (id:35762)
Property.ca Inc.
288 Sixteen Mile Drive W
Oakville, Ontario
**Absolutely Amazing Home!!** Mattamy Built, Energy Star Efficient With Thousands Spent On Ugds! 9' Ceilings On The Main With Great Hall, Exquisitely Upgrd Kitchen With Ext Cabs & Gran Cntrs, Bianco Undrmt Sink, Porcelain Tiles, Hand Scrpd Hdwd Flrs. Eligent Wood Stcse W Iron Pickets/ Smooth Ceilings Top And Bottom/R-I Gas Line For Bbq/ Mstr Br Feat. Tray Ceiling, His&Hers W/I Closets, 5Pce Carrera Marble Flrs Master Ens & Counter, Sep Shower & Soaker Tub. Finished Basement/Rec Room and 4pc Washroom (id:35762)
Right At Home Realty
Unit 4 - B & Middle Parts - 117 Ringwood Drive
Whitchurch-Stouffville, Ontario
1st Floor Commercial Space for Lease. Total about 1,200 sqft. One Room in the front part, about 200 sf, can be retail store, office, etc. 4 office rooms with glass walls in the middle part, approx 120 sf each room and approx 500 sf sitting area (one option to remove glass walls and partition wall, change to an open room). One kitchenette and one 3pcs bathroom included. If needed, one warehouse area of about 640 sf can be provided with additional rent. Located In The Heart Of Stouffville. Ample Public Parking. 3 Mins Drive To Hwy 48. 5 Mins Walk To The Bus Stop. Suitable For Professional Office, Studio, E-Commerce, Etc. Ebp(14) Zone, permitted uses included: Retail Store, Business Services, Office, Commercial School, Recording Studio, Warehouse, etc. (id:35762)
Le Sold Realty Brokerage Inc.
279 River Ridge Boulevard
Aurora, Ontario
2nd Bedroom with En-Suite Washroom In A Bright And Spacious 4-Bedroom House Available. Kitchen and Living/Dinning Area and Laundry shared w/ Landlord. One Driveway Parking Spot. Minutes Away From Hwy 404, T&T Supermarket, Parks, Restaurants, Upper Canada Mall And Go Station. Landlord is looking for a single tenant. No Smoking! No Pets! (id:35762)
Homelife New World Realty Inc.
616e - 278 Buchanan Drive
Markham, Ontario
Luxury "Unionville Gardens" Located At Markham Downtown! Grand Lobby W/Elegant Decor. 9' Ceiling. Bright & Spacious. Open Large Balcony. Split Bedrooms Layout. 1 Bedroom + Den (Can Be Second Bedroom) + 2 Full Baths. 1 Parking + 1 Locker. Open Kitchen W/Upgraded S/S Appliances. Laminated Flooring Thru Out. Amenities Includes: Indoor Pool, Fitness Room, Ping Pong Room. 24 Hrs Concierge, Sauna, Yoga Studio, Outdoor Tai-Chi Garden + A Lot More.... Steps To Restaurants, Grocery, Shopping ,Highways & High Ranking Schools. Fully Furnished, Move-in Ready. (id:35762)
Nu Stream Realty (Toronto) Inc.
7 John Moore Road E
East Gwillimbury, Ontario
Located in Creekside at Sharon Village, this beautiful 2-storey detached home offers over 2,250sq. ft. of finished living space, including a brand-new finished basement. Featuring 4 bedrooms and 4 bathrooms, this move-in ready home 9 ceilings on the main floor, hardwood flooring on main floor, and oak stairs. The open-concept layout is perfect for daily living and entertaining, while the second-floor laundry adds convenience for families. The bright primary bedroom includes his and hers walk-in closets and a 4-piece ensuite. A walkout leads to a private deck and a fully fenced large backyard, ideal for relaxing or hosting guests. With parking for three vehicles, this home is perfect for families. Situated in a friendly, family-oriented neighborhood, it's just minutes from Highway 404, GO Transit, and offers quick access to Newmarket, Richmond Hill, Markham, and Toronto. Close to parks, schools, and all amenities, this is an opportunity you don't want to miss! (id:35762)
Century 21 King's Quay Real Estate Inc.
1022 - 3050 Ellesmere Road
Toronto, Ontario
Large almost 900 Sq Ft Bright Unit. Very spacious! Freshly Painted. Pay only ONE RENT that incld ALL utilities + Cable + Parking. 2+1 bedroom converted to 3brdroom w/ East view. Hardwood floor throughout. Kitchen with Breakfast Bar. 5 NEW appliances. Central Air. 24hrs Concierge. Very Quiet building well Maintained. Lots of Visitors Parking. TTC bus at steps. Minute to HWY401, U of T campus, Centennial College, Scarborough Town Centre. (id:35762)
Century 21 Leading Edge Realty Inc.
2nd Bed - 422 Lake Shore G03 Boulevard
Toronto, Ontario
* Shared Accommodation * , 2nd Bedroom In Two Bedrooms Unit ( Privet & Separate ) With Own 3Pc Washroom, Very Bright And Spacious, Newer Flooring. Fresh Paint, Excellent Location, Walking Distance To Ttc, Park, Community Centre, Shops, Shopping . Perfect Living Space For Students Or .Young Professionals ,No Smokers, No Pets. (id:35762)
Toronto's Best Home Realty Inc.
609 - 1275 Finch Avenue W
Toronto, Ontario
Large Unit With Exposed Concrete Ceilings. University Heights - Busy Modern Aaa Professional Medical Office Building With Tim Hortons On Ground Floor. Minutes Away From York University, Humber River Hospital, Downsview Park, Yorkdale Mall And HWY 401/407. Unit In Shell Condition And Ready For Your Desired Layout. Many Young Families In The Area Coming For Imaging/Ultrasound/Pharmacy. Also Perfect for Professional & Creative Companies. (id:35762)
Keller Williams Advantage Realty
49 Argelia Crescent
Brampton, Ontario
Detached 4+2 Bedrooms and 4 Bathroom House With A LEGAL SECOND DWELLING". Be Prepared to Fall In Love With This Exquisite Modern Designer Home In The Prestigious High Demand Area Of Brampton. This 4+2 Bedrooms and 4 Bathroom Comes With Upgraded Hardwood Floors On Main and Upper Floor, Polished Porcelain Floors, Bright Living Family Custom Book Match Calacatta Marble 55 Inch Fireplace! Carpet Free House!! Finished Legal Basement Apartment For Additional Income Currently Rented****Gourmet Kitchen W/Quartz, Custom Quartz Matching Backsplash, Extended Center Island, Maple Cabinets W/Uppers, Interior And Exterior Pot lights (id:35762)
RE/MAX Gold Realty Inc.
19 Dundee Crescent
Markham, Ontario
Newly renovated, bright, and clean 3-bedroom basement apartment with separate entrance and private laundry. One bedroom features an ensuite washroom; the other two bedrooms share a second full bathroom. Spacious layout with modern finishes throughout. Located in a prime neighborhood with top-ranked schools. Steps to T&T Supermarket and Markville Mall, with easy access to Hwy 404 and 407. Two tandem driveway parking spaces included. All utilities included rare all-inclusive rental in a highly desirable area! (id:35762)
RE/MAX Prime Properties
88 Macklin Street
Brantford, Ontario
Spacious detached home available for rent in Brantford's growing new subdivision Natures Grand, effective July 1st. This well-maintained property features 4 good-sized bedrooms and 2.5 bathrooms. Enjoy the benefits of living in a vibrant area with increasing job opportunities and a welcoming influx of new residents. Nature enthusiasts will appreciate the abundance of nearby walking trails and the scenic Grand River. Plus, enjoy the convenience of being close to Highway 403 and a variety of shopping options. (id:35762)
Real City Realty Inc.
209 - 880 Dundas Street W
Mississauga, Ontario
Step into this spacious and recently renovated 1-bedroom condo, where modern updates meet everyday comfort. Featuring a refreshed kitchen, updated flooring throughout (no carpet!), and a sleek bathroom, this bright unit feels like new. Enjoy plenty of storage with dual closets in the bedroom, and appreciate the convenience of an included parking spot and nearby locker. Commuters will love the easy access to transit and nearby highways getting around is a breeze either way. Best of all? Rent is all-inclusive yes, that includes Rogers TV and internet!Love the outdoors? Just steps from your door, Huron Park offers lush green space and a wide range of amenities to enjoy. (id:35762)
Right At Home Realty
2709 - 30 Elm Drive
Mississauga, Ontario
Welcome to this stunning 1-bedroom condo located in the vibrant Mississauga City Centre! This modern unit features an open-concept layout with a spacious living area that extends to a private balcony, perfect for enjoying your morning coffee or evening views. The sleek kitchen boasts built-in appliances, quartz countertops, and ample storage, making it both functional and stylish. The kitchen island is also movable allowing for changes. The 4-piece bathroom is beautifully designed for comfort and relaxation. This condo comes with 1 parking spot and 1 locker for added convenience. Situated in a prime location, you're steps away from world-class shopping, top-rated restaurants, public transit, and easy access to major highways. Perfect for first-time buyers, young professionals, or investors, this condo combines style, comfort, and unbeatable location. Don't miss your chance to own this gem! (id:35762)
Sam Mcdadi Real Estate Inc.
3576 Dufferin Street
Toronto, Ontario
2 Bedroom Basement Apartment With Separate Entrance, 2 Tandem Outdoor Parking Spots for small vehicles, one spot only for larger cars, Close To Yorkdale, 401, Subway And Bus Stop. (id:35762)
RE/MAX West Realty Inc.
101 - 9255 Jane Street
Vaughan, Ontario
Embrace Urban Living At Its Finest In The Bellaria Residences; A Landmark Of Vaughan Offering Luxury Living Paired With Unparalleled Convenience. Over 800sqft of Living Space With Soaring 11ft Ceilings. Residents Enjoy An Array Of Amenities, Including Exercise Room, Party/Meeting Room For Social Gatherings, As Well As Ensured Peace of Mind With The 24 Hour Security Guard & Gate House. Ample Parking Catering To Overnight Visitors. The Location Is A Commuter's Dream With Easy Access To Major Highways (400 & 407), VMC Subway, and Steps Away From Vaughan Mills Mall, Offering A Variety Of Shopping & Dining Options. These Conveniences Are All Within Walking Distance. Essential Services, Education & Healthcare Facilities In Close Proximity. This Residence Appeals To First-Time Buyers, Those Looking To Downsize, Or Savvy Investors. You Will Not Be Disappointed! (id:35762)
RE/MAX Experts
Unit 1 - 3 Simcoe Street S
Oshawa, Ontario
Move in Ready, Right In The Heart Of Downtown Oshawa, Enjoy the convenience of being minutes away from Hwy 401, public transportation, shopping, dining, schools, and parks. Hydro, Gas & Water Not Included. 24Hr notice for all showings. (id:35762)
Homelife Excelsior Realty Inc.
Unit 2 - 291 Eulalie Avenue
Oshawa, Ontario
Discover this well-kept detached duplex in a prime Oshawa location, offering a great mix of comfort, practicality, and value. Ideal for working professionals or students, this property features a thoughtful layout with an emphasis on space and location. Each unit comes with its own private entrance, bright and airy living spaces, and large bedrooms filled with natural light. Both units have been fully updated, showcasing modern kitchens equipped with contemporary appliances and refreshed bathrooms with sleek, clean finishes. The upper unit includes access to a cozy front porch, while the rear unit enjoys use of a private backyard perfect for outdoor relaxation. Situated within walking distance to local shops, schools, parks, and daily conveniences. Public transit is just steps away, making it a great choice for commuters and students. Quick and easy access to Highway 401 provides a direct route to Toronto and the wider Durham Region. Nearby institutions include Durham College, Ontario Tech University, and GM Headquarters. This property is ready for you to move in and enjoy. (id:35762)
Homelife New World Realty Inc.

