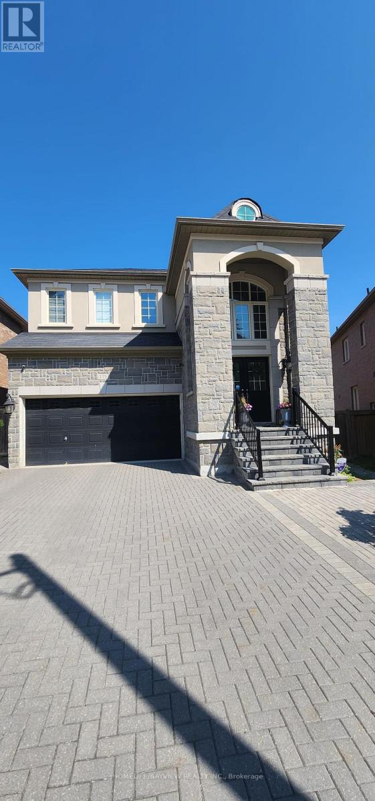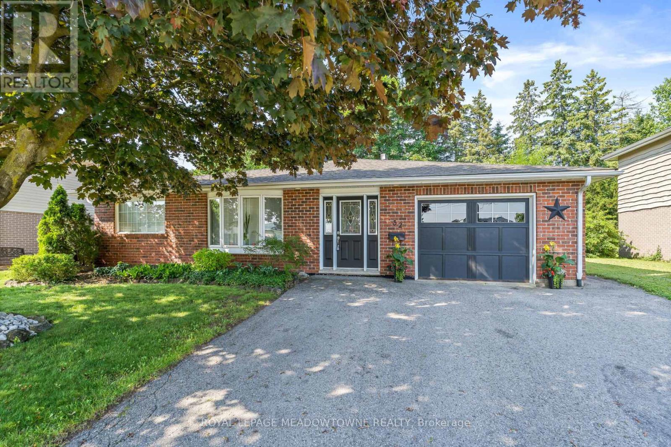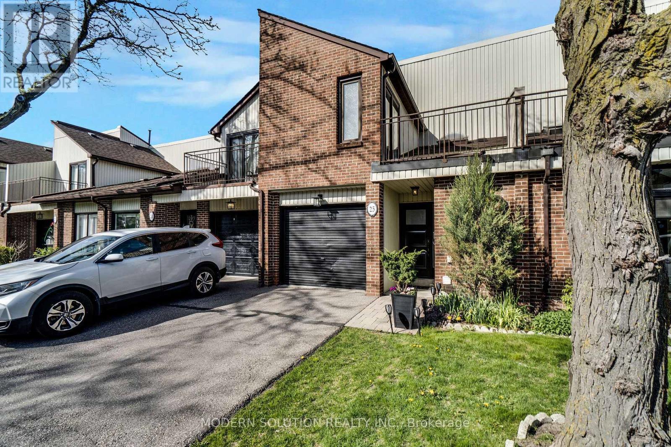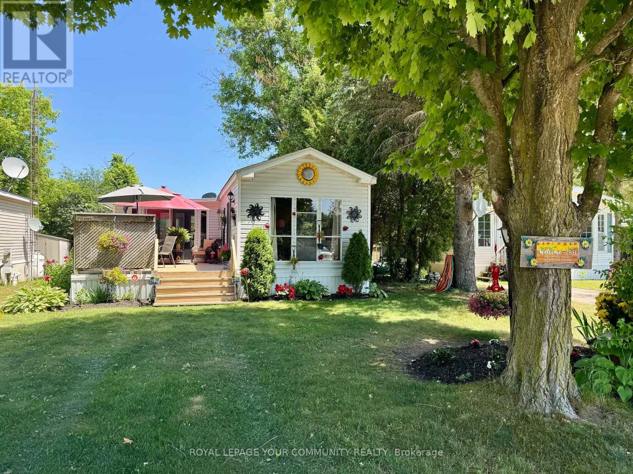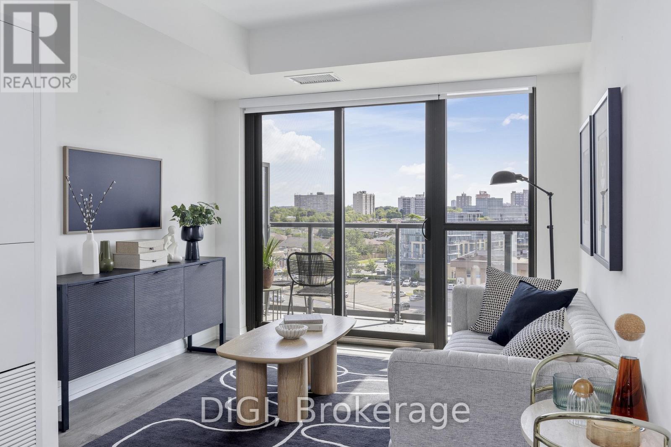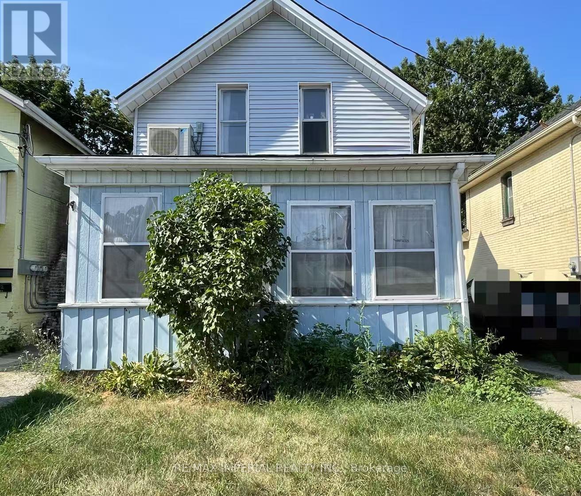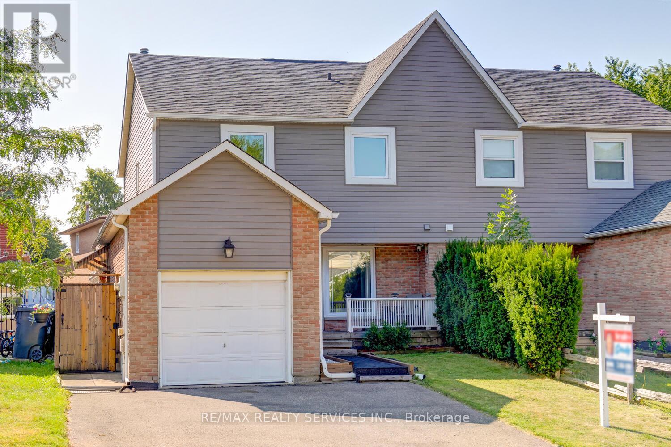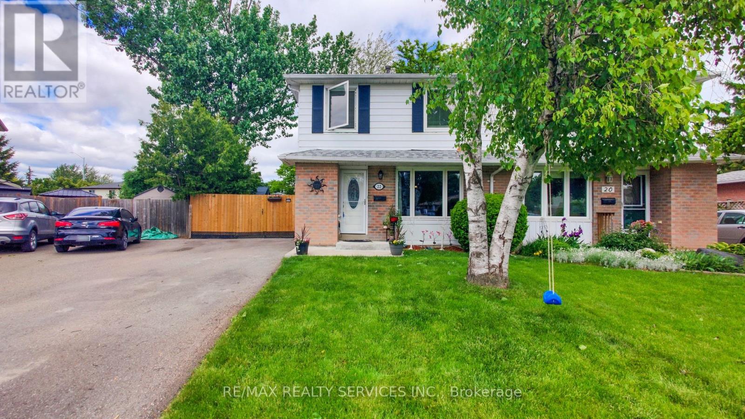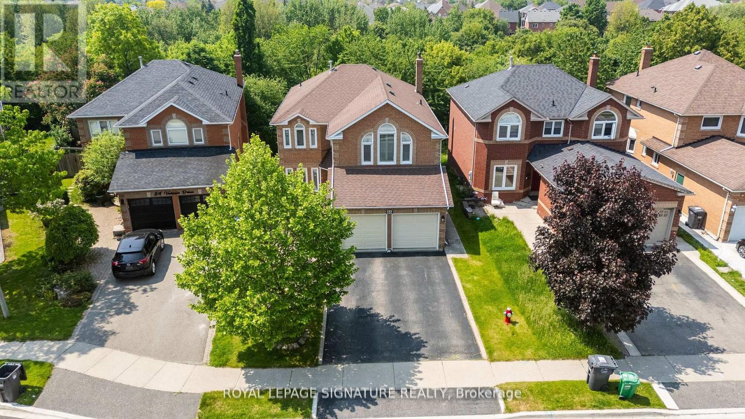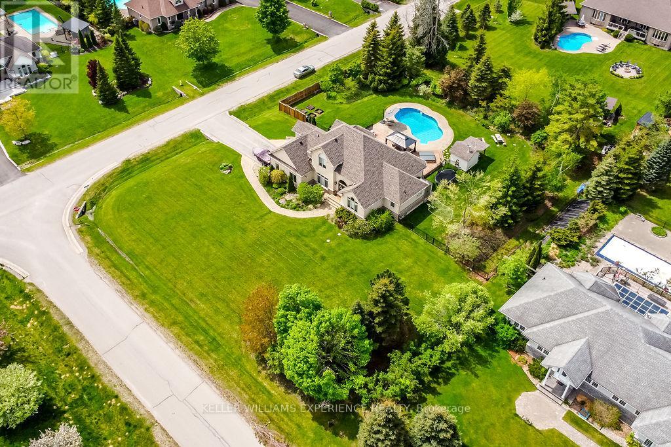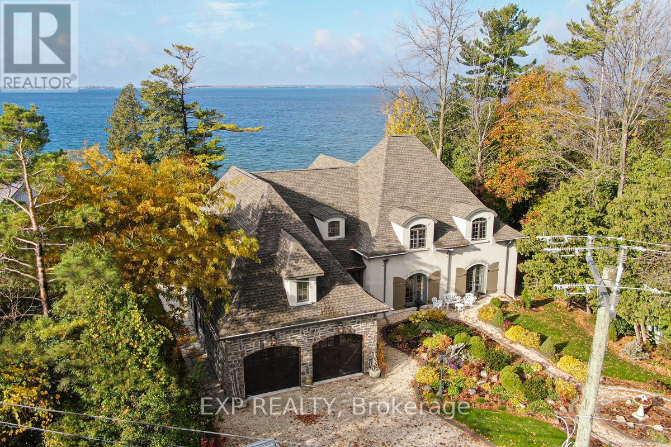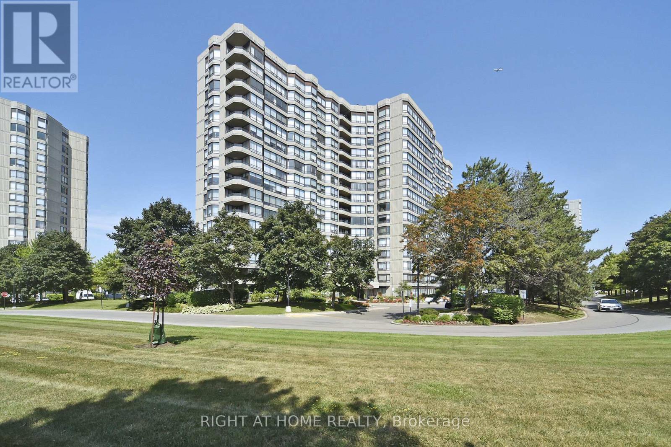1703 - 2495 Eglinton Avenue W
Mississauga, Ontario
Welcome to Daniel's Kindred Condos, where luxury meets lifestyle in the heart of Erin Mills! Be the first to live in this stunning brand-new, never-lived-in 2-Bedroom, 2 Full Bath Corner Suite offering 806sf of well-designed living space plus a 37sf balcony with unobstructed views of the tranquil pond and the Mississauga skyline to the east. Step into a thoughtfully designed and functional layout that blends modern comfort with timeless elegance. This sun-drenched unit features Large Windows, open-concept Living, Premium Finishes & ample Storage throughout. Enjoy serene mornings and peaceful evenings from your private balcony, perfect for relaxing or entertaining. This Luxury Suite on the 17th floor offers 2 spacious Bedrooms with large mirrored closets & natural light; 2 Full Bathrooms with upgraded finishes; EV Parking Spot - equipped w/ an EV Charger (pay per use) for your convenience; Modern Kitchen with Quartz countertops & Backsplash, Stainless Steel Appliances & a Breakfast Bar; In-Suite Laundry (w/ additional storage space); Heat & A/C controlled w/ Digital Thermostat & a separate Storage Locker space. BONUS: Free Bell High Speed Internet is included in the Rent. Enjoy World-Class Amenities: 24/7 Security & Concierge; Fitness Ctr & Yoga Studio; Party Room & Lounge; Co-Working Space; Games Room; Outdoor Terrace with BBQs (note: Amenities are not all fully accessible but will be in due time). Convenient & Prime Location - Live steps away from Credit Valley Hospital, Erin Mills Town Ctr, University of Toronto Mississauga (UTM), Sheridan College, Square One Shopping Centre, top-rated Schools, parks, grocery stores & a wide selection of restaurants. Easy access to Highways 403, 407 & QEW, plus public transit and GO stations for effortless commuting. This is your opportunity to lease a premium suite in one of Mississaugas most desirable & family-friendly communities. Available Immediately - Don't miss your chance to call this spectacular unit home! (id:35762)
Tfn Realty Inc.
700 - 529 Michigan Drive
Oakville, Ontario
Sublease Available With 24 Feet Clear Height And One Shared Truck-level Shipping Door With Immediate Occupancy In Oak West Corporate Centre. Situated Near The QEW at the Oakville /Burlington border. With Easy Access To Highways 404 & 401. Ideal For Companies Looking ForOverflow Warehouse Space Without Any Office Area. (id:35762)
Ipro Realty Ltd.
175 Art West Avenue
Newmarket, Ontario
Spacious, Private & Fully Renovated 1 Bdm FURNISHED Basement, Unit with 3Pc Washroom, Ensuite Laundry & 1 parking Spot. Open Concept, Bright, Great Layout & With Its Own Separate Entry. Close To All Amenities, Easy Access To Highway, Steps to Yonge, Schools, Park, Transit, Minutes To Upper Canada Mall. Tenant Responsible For1/3 of utilities (Water, Hydro, Gas). And Lawn Care/Snow Removal. (Optional To Be Unfurnished Or Furnished), Perfect for International Students & New Comers, Extremely Clean, Ready To Move In! (id:35762)
Homelife/bayview Realty Inc.
32 Joycelyn Crescent
Halton Hills, Ontario
32 Joycelyn Cres. Not your average backsplit in many ways!! From the time you enter the spacious foyer with its large closet & French doors that bring you into the fabulous open concept main floor living/dining/kitchen space. Smooth ceilings, crown moulding, and various lighting make for an inviting living entertaining space. Kitchen boasts vaulted ceiling, skylight, SS appliances. Adjacent is the cozy dining area with gas fireplace. Upper level boasts, 3 piece bathroom with walk in glass shower, three bedrooms all with ceiling fans & good size closets. Primary bedroom with step down into inviting 4 season sunroom, offers gas fireplace, windows all around & walkout to the fabulous outdoor garden space. Lower level is an inviting family space with pot lights & wainscotting, additional 3 piece bathroom, laundry room along with loads of crawlspace storage. Let's talk about the amazing 2 car tandem garage with its own furnace & 100 amp panel, rear overhead door to back parking pad. (id:35762)
Royal LePage Meadowtowne Realty
25 - 1021 Cedarglen Gate
Mississauga, Ontario
Welcome to 25 - 1021 Cedarglen Gate, a rarely offered 3-bedroom townhouse in the sought-after Erindale area! Situated in the highly regarded Woodlands school district. A bright foyer opens to a lovely galley kitchen that has been meticulously cared for and a dining room soon after. The sunken living room features a wood burning fire place, perfect for cozy evenings. The walk-out patio invites you to a fully landscaped backyard oasis. Downstairs has a recreation space which can be used as a music room or art studio. Additional secondary room which can opt for an office or additional bedroom. The second floor has 3 large bedrooms, with bright windows and ample closet space in each. The primary has its own private balcony perfect for a tea or coffee in the morning. A safe, family and pet friendly neighborhood! This home is located conveniently close to UTM, QEW, the hospital, and Huron Park, don't miss out! (id:35762)
Modern Solution Realty Inc.
404 Ellen Davidson Drive
Oakville, Ontario
Spectacular Pie Shaped Ravine Lot. Appx. 4,160 Sq.Ft. + Appx. 2,000 Sq.Ft. Finished basement.10' Ceiling Main Floor & 9' ceilings 2nd Level. Main Floor Office Over Looking the Ravine. All 4Bedrooms w/Ensuite Bathrooms. 12X12 Ceramic Entrance extended through the Grand Hallway & into the Kitchen & Breakfast Area. Fully Finished Basement with: Above Grade Windows, Theatre Setting, Bar/Kitchenette, Den/Office, Bedroom & Bathroom. Massive Wrap-around Composite Deck Overlooking the Ravine, BBQ Gas Connection, Hot Tub (as is), Stamped Concrete Driveway, Walkway & Front Porch. Thousands $$$ in Exterior Finishing. Theatre Room: 5.58X4.57; Bar/Kitchen: 5.54X2.81; Den 4.33X3.80; 3 piece Bathroom. (id:35762)
Royal LePage Signature Realty
507 - 3005 Pine Glen Road
Oakville, Ontario
Fantastic 2-Bedroom 2-Bathroom rental at The Bronte! This unit features 9ft ceilings and laminate floors throughout. The Living and Dining Rooms have large bright windows letting in plenty of natural light. The open Kitchen is modern and features quartz countertops and stainless steel appliances. The Primary Bedroom has a great walk-in closet along with a 3-Piece Ensuite Bathroom. The Second Bedroom is also great large closet and big bright windows. A large and second full 4-Piece Bathroom is located next to the ensuite laundry. Enjoy included amenities including Gym/Exercise Room, Party Room, Library, Lounge, Outdoor Terrace with Fire Pit, and much more! Includes Parking Spot and Locker. A great rental for a great tenant! (id:35762)
Panorama R.e. Limited
418 - 3660 Hurontario Street
Mississauga, Ontario
This single office space boasts a unique advantage with its two-sided windows, providing you with a captivating street view. Meticulously maintained, professionally owned, and managed 10-storey office building, this location is strategically positioned in the bustling Mississauga City Centre area. The proximity to the renowned Square One Shopping Centre, as well as convenient access to Highways 403 and QEW, ensures both business efficiency and accessibility. Additionally, being near the city center gives a substantial SEO boost when users search for terms like "x in Mississauga" on Google. For your convenience, both underground and street-level parking options are at your disposal. Experience the perfect blend of functionality, convenience, and a vibrant city atmosphere in this exceptional office space. (id:35762)
Advisors Realty
15 Andrew Avenue
Orangeville, Ontario
Tucked at the end of a peaceful cul-de-sac and overlooking the serene rolling hills of Caledon, this beautifully maintained all-brick bungalow blends comfort, flexibility, and lifestyle. With undeniable curb appeal and a thoughtfully designed layout, this home is perfect for growing families, multi-generational living, or savvy investors seeking income potential. Inside, a bright and airy main level welcomes you with sun-filled spaces, hardwood floors, and an open, family-friendly layout. The eat-in kitchen, complete with a skylight, ample counter space, and a pantry, flows seamlessly into the inviting living room. Two rear-facing bedrooms, including a spacious primary with walk-in closet and 3-piece ensuite, offer privacy and comfort. Main floor laundry and direct garage access add everyday convenience. The walk-out lower level is a standout feature, offering private access through side gates to a fully fenced, low-maintenance yard ideal for entertaining, relaxing under the stars, or weekend BBQs. With two oversized bedrooms featuring above-grade windows, a cozy rec room with a wood-burning stove (wood included!), a spacious games/music room, and a 2-piece bath with expansion potential, this level is perfect for an in-law suite or future legal apartment. Extras include a large front sunroom/breezeway, updated central A/C, newer shingles, and a garage. The town is currently completing a full road and infrastructure upgrade, adding lasting value and curb appeal. Enjoy early morning walks in a quiet neighbourhood, and a home that supports every chapter whether its family life, investment, or peaceful retreat. This is more than a home, its a lifestyle. (id:35762)
Mccarthy Realty
2410 - 90 Absolute Avenue
Mississauga, Ontario
Welcome To Absolute World. True Rare Find Luxurious High Level Condo In Square One Area- Downtown Mississauga Explore This Exquisite Corner Unit Featuring Large Balcony W/Breathtaking Panoramic Views Through Expansive Floor-To-Ceiling Windows And Impressive 9' Ceilings.***All Utilities Included In Maintenance! ***No Utility Bills***(Upcoming New LRT)This Stunning Absolute Quiet A Corner Condo W/***2 Larger Bright Bedroom Suite, Floor-To-Ceiling Windows In Every Room***2 Washroom***2 Lockers *** Premium Parking Lot ***Ensuite Laundry *** High End New Washer/Dryer.Very Large Balcony,Offers Spectacular View-360 degrees Look Out To CN Towers. Making It A Perfect Urban Desirable Home, All Rooms Gorgeous Bird's Eye, Unobstructed ***Panoramic View W/No Buildings In Front Modern, Spacious. ***Renovated Building . Creek W/Lush Green Space, Walking Trail.9' Ceilings***New S/S Appliances. Granite Counter***New Modern Grey Flooring, Upgraded Washroom,24 Hrs Concierge, 3 Elevators Residents Can Enjoy Impeccable World Class Resort Amenities, Including An Indoor & Outdoor Swimming Pool, Basketball Court, Fully Equipped Exercise Studio, Party Room, Movie Theatre, & Safe Play Area For Kids,Walk To Walmart/All Major Grocery Stores .Min to High Ranking Schools, Close To Square One Mall Biggest Mall in Ontario , Go Station,Transit/Easy Access To 401/403/407.Min To Trillium Health Partners - Mississauga Hospital, Recreation,Parks, Sheridan College. This Unit Is Special. (id:35762)
Keller Williams Real Estate Associates
324 - 285 Crydermans Side Road
Georgina, Ontario
Cozy and well maintained home, situated in popular Lyndhurst golf and park! Wonderful established gardens and mature trees surround this 1 bedroom home, with private deck, and well sized back yard with 2 storage sheds. Approximately 10 minutes from Lake Simcoe, and just under 15 minutes to the Highway 404 extension! Open concept home, one bedroom, 4 piece bathroom with nice sized vanity and a bright 3 season sunroom! Enjoy walking trails, an inground pool, and just steps from a beautiful 18 hole golf course! This home is located on leased land. The lease from April 26th to October 26th is $3575.00 plus HST. Option to stay year round. (40756394) (id:35762)
Royal LePage Your Community Realty
162 Widdifield Avenue
Newmarket, Ontario
Welcome to 162 Widdifield Ave. This inviting two-storey detached home in a great family-- friendly neighborhood perfect for comfortable family living. Thoughtfully designed with a spacious and functional layout, this home offers the ideal balance of style and everyday practicality. The main floor features a bright and open living area, a formal dining room, and a family-friendly eat-in kitchen with a walk-out to the backyard deck great for relaxing or entertaining. Upstairs, youll find a generous mid-level family room with a cozy fireplace, and in second floor a large primary bedroom with ensuite bath, plus three more well-sized bedrooms and the convenience of second-floor laundry. (id:35762)
Century 21 Heritage Group Ltd.
2511 - 28 Interchange Way
Vaughan, Ontario
Festival - Tower D - Brand New Building (going through final construction stages) South Facing - 458 sq feet - 1 Bedroom & 1 Full bathroom, Balcony - Open concept kitchen living room, - ensuite laundry, stainless steel kitchen appliances included. Engineered hardwood floors, stone counter tops. (id:35762)
RE/MAX Urban Toronto Team Realty Inc.
405 - 1751 Victoria Park Avenue
Toronto, Ontario
Large 2 bedroom apartment (approx 1000 sq ft), All utilities included! Enjoy this spacious, open concept apartment featuring marble counters, stainless steel appliances, loads of storage, large bedrooms and windows for lots of natural light. Boutique sized walk up apartment building Within walking distance of Golden Mile shopping area, schools, parks and numerous restaurants. DVP nearby, TTC bus stop on front step. Coined laundry in building. 1 parking available for $100/month. (Photos taken from previous listing) (id:35762)
Harvey Kalles Real Estate Ltd.
28 Hoile Drive
Ajax, Ontario
Welcome to Ajax's Prestigious Lakeside Community! Truly elegant 1908 Sq foot detached home, 2 minute walk to Lakefront Trails and Parks! This spacious sun filled, open concept layout features a Spectacular vaulted ceiling in the living room with floor to ceiling windows! Large family eat-in kitchen with a walk out to a huge deck perfect for entertaining family and friends! 3 bedrooms, laundry room & guest 4 pc bathroom on the upper floor that highlights a large primary bedroom with your very own 4 pc ensuite & walk in closet! This is not just a home, its a lifestyle in one of Durham's most sought after Neighbourhoods! (id:35762)
RE/MAX Realty Services Inc.
12 Swanston Crescent
Ajax, Ontario
Endless potential in Ajax's desirable South West community! This solid, all-brick bungalow is nestled on a quiet crescent and offers the perfect canvas for customization. With 3+1bedrooms, 2 bathrooms, a spacious 1-car garage, and parking for four in the private driveway, this home presents an incredible opportunity for families, renovators, or investors. The main floor features a functional layout with three well-proportioned bedrooms and generous living space, while the basement includes a partially finished area with a fourth bedroom and home office, plus additional space to finish to your liking. Whether you're looking to create a secondary suite, a recreation room, or multigenerational living quarters, the flexible floor plan can adapt to your needs. Notable upgrades include: Windows replaced in 2012. 30-year roof shingles, soffit, fascia & eavestroughs (2012). Attic insulation upgraded to R40 (2012)Recently replaced furnace and A/C for year-round comfort. Step outside to enjoy the large backyard, complete with a 26' x 18 patio - ideal for outdoor entertaining, summer BBQs, or your dream landscaping project. In mostly original condition, this property offers an exciting chance to build equity through cosmetic updates while settling into a family-friendly neighbourhood known for its close proximity to schools, parks, Lake Ontario, highways and major amenities. Whether you're searching for your forever home or an income-generating opportunity, this well-located bungalow is worth a closer look. *Some pictures have been virtually staged. (id:35762)
Revel Realty Inc.
847 Krosno Boulevard
Pickering, Ontario
South Pickering Beauty. Private treed backyard backing up to Krosno Creek waterway. *Walk to Pickering GO station * Upgrades galore including New kitchen and appliances 2019, bath room 2019, living room floors 2019, heat pump/AC 2023,electric panel 2019, living room pot lights 2019, upstairs floors 2023, roof 2021, fence 2021, new front, basement and bathroom windows 2022, garage door opener 2018. Great neighbourhood close to lake, transit, 401 and 407 a short drive away. Gorgeous Galley style kitchen with ceramic floors and backsplash, undermount lighting and walkout to side yard. This home shows very well. Rec room for the family/home office or your own gym. Lots of storage in high crawlspace. Large long driveway to accommodate many vehicles leading to single attached garage. Come see this one, you won't be disappointed. (Home inspection available upon request) (id:35762)
Royal Heritage Realty Ltd.
205 - 19 Rosebank Drive
Toronto, Ontario
Welcome to 19 Rosebank Dr Unit 205where location meets lifestyle! Situated in one of Scarboroughs most sought-after communities, this beautiful, newly renovated home offers unbeatable convenience. Just steps from Markham Rd and Sheppard Ave, you're minutes from Hwy 401, TTC, Centennial College, University of Toronto Scarborough Campus, Scarborough Town Centre, and major grocery stores including Walmart, No Frills, and FreshCo. Schools, parks, and places of worship are all within walking distance, making this an ideal spot for families and professionals alike.Inside, enjoy a completely carpet-free interior with brand new flooring throughout. The unit has been freshly updated and features brand new stainless steel appliances, modern cabinetry, and a bright, open-concept living space perfect for entertaining or relaxing. Enjoy the peace of mind of a well-managed complex with low maintenance fees and ample visitor parking. This is urban living with suburban comfortdon't miss it! (id:35762)
RE/MAX Prime Properties
831 - 60 Princess Street
Toronto, Ontario
Welcome to 60 Princess Street, a bright and well-maintained 1-bedroom condo offering over 500 sq ft of comfortable living space. This thoughtfully designed unit features a spacious 4-piece bath, an open-concept layout, and large windows that invite plenty of natural light. Located in the heart of downtown, you're just steps away from shops, restaurants, transit, and all essential amenities. Ideal for first-time buyers, investors, or anyone seeking a vibrant urban lifestyle. (id:35762)
Union Capital Realty
315 - 215 Fort York Boulevard
Toronto, Ontario
This unit is a one bedroom condo apartment located in the entertainment district in the heart of everything Toronto has to offer. Close to restaurants, bars, shopping centres, parks, and waterfronts. This apartment is fully furnished with a balcony that is cozy and has an efficient floor plan. It also contains amazing amenities such as a swimming pool, rooftop hot tub, gym and more. Don't miss out on the opportunity to live in one of the most dynamic neighbourhood's! (id:35762)
Royal LePage Terrequity Realty
610 - 1 Rean Drive
Toronto, Ontario
Fantastic Location. Bright, Open Concept Floor Plan Luxury NY Tower, The Chrysler Condo Building. 2 Full Bathroom. Move-In To Prestigious Bayview Village Area. Full Size Floor To Ceiling Windows To Capture Day Lights All Day. Granite Counter Top With Practical Kitchen Island( Premium feature, Rare In That Building), Can be Used As Entertaining/ Dinning Table. The Spacious __French Double Door Den Offers To Be Used As Potential Second Bedroom. ___Three(3) PC Second Bathroom with Standing Shower___. Wide Plank Luxury Looking Hardwood Floor Throughout All The Rooms. Steps To Subway/TTC, Bayview Village Shopping Centre, LCBO, Banks, Loblaw's Grocery Store. Gas Stations, YMCA. Minutes To Hwy 401 & 404. Great, Clean Move In Ready. --Two(2) Full Bathroom--, Parking & Locker. Hydro Included. Must See ! (id:35762)
Modern Solution Realty Inc.
2121 - 5 Sheppard Avenue E
Toronto, Ontario
Welcome to this stylish 1-bedroom suite located in the prestigious Hullmark Centre by Tridel, in the heart of North York with Parking and Locker! This open-concept unit features new hardwood floors, fresh paint, 9-foot ceilings, and a modern kitchen, all complemented by a private balcony with unobstructed views. Enjoy the convenience of direct subway access right from the building, as well as premium amenities including an outdoor pool, fully equipped exercise room, 24-hour concierge, and more! Steps to shops, restaurants, theatres, and cafes. Easy access to Hwy 401 & 404.Vibrant urban living with everything at your doorstep. Perfect for professionals, couples, or investors looking for luxury and convenience in one of Toronto's top locations. (id:35762)
Harvey Kalles Real Estate Ltd.
1011 Nt - 99 Broadway Avenue
Toronto, Ontario
Spacious bright 1+1 and 2 Full Washrooms unit, Lots Of Natural Light With Modern Finishes, Stainless Steel Appliances, Upgraded Flooring, Stone Countertop. ONE LOCKER, INTERNET INCLUDED. Professionally designed amenities. The Broadway Club offer over 18,000sf indoors and 10,000sf outdoors, with indoor/outdoor pools, a party room with a chef's kitchen, Fitness Centre. Steps to Shops, Restaurants, Grocery Stores, mins walk to TTC/LRT, And Everything You Could Need Just Doorsteps. (id:35762)
Mehome Realty (Ontario) Inc.
3106 - 8 Olympic Garden Drive
Toronto, Ontario
Experience Luxurious Living In Prime North York! ***Features*** This Brand New 2-Bedroom, 2-Bathroom Corner Suite Boasts **The Best Panoramic View In The Building, Facing Southeast, Ensuring Abundant Sunlight Throughout The Day. With Two Large Balconies And Floor-To-Ceiling Windows, You Can Enjoy Every View In Comfort. The High-End Kitchen Features Quartz Countertops, Built-In Appliances, Soft-Close Cabinetry, And Laminate Floors. High Ceilings Add To The Airy And Spacious Feel Of The Unit. Each Of The Three Bedrooms Is Generously Sized, Offering Plenty Of Space For Relaxation And Privacy. ***Amenities*** Enjoy Top-Notch Amenities Including A Gym, Party Room, Visitor Parking, 24/7 Concierge, Business Center, Wellness Area, Fitness Center, Landscaped Courtyard Garden, Yoga Studio, Outdoor Yoga Deck, Weight Training And Cardio Equipment, Saunas, Movie Theater And Games Room, Infinity-Edge Pool, Outdoor Lounge And BBQ Areas, Indoor Party Rooms, And Guest Suites. ***Location*** Just A 3-Minute Walk From TTC Finch Subway Station And GO Bus, And Steps Away From Schools, Parks, Restaurants, And Shopping Centers, This Unit Offers Unparalleled Convenience And Connectivity! (id:35762)
Homelife/bayview Realty Inc.
3511 - 325 Yorkland Boulevard
Toronto, Ontario
**2 months' free rent promo on a 2 year lease** Welcome home to Parkside Square. Discover the epitome of convenience and comfort at Parkside Square, your ideal rental community designed to elevate your lifestyle. Featuring a diverse range of first-class amenities and a location second to none, this 1 bedroom, 1 bathroom condo is tailor-made for you! Enjoy effortless access to major highways, public transit, shopping centers, parks, dining, and entertainment venues. Experience city living at its finest, where relaxation meets convenience and excitement. Extend your living space with amazing amenities including a fitness center, yoga studio, pet wash, party/meeting room, sundecks, BBQs, and more! (id:35762)
Digi
5203 - 50 Charles Street E
Toronto, Ontario
Breathtaking Unobstructed South West Of Lake & City Cn Tower View,1408 In Total W/339 Sqft Wrap Around Balcony,Flr-To-Ceiling Wdws&Walkout Balcony In All Bdrms,Living Room&Den.Large Den Can Be Used As 3rd Bdrm.3Baths.10Ft Smooth Ceiling.Penthouse Collection Unit W/100K Upgrades In 5 Star Condo- Casa Iii With Hermes Lobby.Mable Bath&Foyer&Backsplash, Counters& Waterfall Island,Custom Lighting &Roller Shades & More!Steps To U Of T, Subway&Bloor St Shopping.Outdoor Pool/Deck Lounge/Bbq Terrace/Party Room/Gym/Yoga/Guest Suite/Library/Spa And More! (id:35762)
Rife Realty
510 - 22 Leader Lane
Toronto, Ontario
Welcome To The Iconic Private Residence Of The King Edward Hotel + Boutique Studio Located In Th Heart Of Downtown Toronto + Luxury And Elegant Finishes Throughout + Open Concept Layout + Den Area Includes Murphy Bed & Sliding Door Closet + Kitchen Features Build In S/S Appliances & Quartz Countertop + Large Balcony + Spectacular 5 Star Hotel Amenities + Mins To Subway, Streetcar, Parks, Underground Path, Shops & Financial District. Access To 5-Star hotel amenities including: Gym, spa, concierge, meeting rooms, guest suites, room service and housekeeping services + Excellent location steps to Financial District, St Lawrence Market, 2 Min Walk to TTC Subway Station/Underground PATH, fine dining establishments and entertainment. ***Extras*** Fridge , Oven, Cooktop, Dishwasher, Washer/Dryer, Light Fixtures, Existing Window Covers (id:35762)
Century 21 Atria Realty Inc.
0 - 760 King Street E
Hamilton, Ontario
Room can be shared with another person as well. (id:35762)
Keller Williams Edge Realty
S2505 - 330 Phillip Street
Waterloo, Ontario
Minutes To Waterloo University And Laurier! 1Bed+Den With Parking & Locker In South Tower for lease. This Unit comes fully furnished including Granite Counters, Kitchen With Stainless Appliances: Fridge, Stove, Dishwasher, Microwave. Washer And Dryer, Window Covers, and Engineered Hardwood Floors. Key-Less Entry for your convivence. (id:35762)
RE/MAX Twin City Realty Inc.
2 (Upper) - 28 Mary Street
Brantford, Ontario
Modern One-Bedroom Apartment Available in Mid of August!This bright and stylish unit features durable vinyl flooring, ductless heating and cooling, and convenient in-suite laundry. Enjoy your own separate hydro meter and one free private parking space. Shared access to a deck and backyard provides additional outdoor living space. Located in a well-maintained duplex, this apartment offers comfort and functionality in a quiet residential setting. (id:35762)
RE/MAX Imperial Realty Inc.
411 - 128 Grovewood Common Circle
Oakville, Ontario
Welcome to Unit 411 at 128 Grovewood Circle, a beautifully designed 2 bedroom, 2 bathroom condo. This open concept unit features quartz countertops, stainless steel appliances, and modern cabinetry. The spacious layout is carpet-free, offering sleek flooring that's easy to maintain. The primary bedroom includes it's own ensuite, while the second bedroom is ideal for guests, or a home office. Enjoy the convenience of in-suite laundry, a dedicated locker for extra storage, and an underground parking spot. Residents can take advantage of fantastic building amenities, including a fully equipped fitness room and a party room perfect for gatherings and events. Situated in a highly desirable area, you'll be just steps from a plaza with everyday necessities and minutes away from major highways including the 401, 407, and QEW. All utilities to be paid by tenant. (id:35762)
Sutton Group Quantum Realty Inc.
4561 Gladebrook Crescent
Mississauga, Ontario
Nestled on a quiet family-friendly crescent in the sought-after East Credit, this fully bricked detached home sits proudly on a beautifully landscaped extra-large pie-shaped lot, offering a rare combination of space, privacy & modern comfort. Meticulously maintained/upgraded by its long-term owner, the home welcomes you with charming curb appeal- mature trees, vibrant flower beds, and a welcoming front garden set the tone for what's inside. Step through the enclosed front porch & generous foyer into a bright living rm flooded with natural light from large southeast-facing windows. Pot lights T/O the main and second flr enhance the modern ambiance. The spacious dining rm, seamlessly connected to the living area and kitchen, creates the perfect layout for entertaining. The upgraded kitchen features a large picture window overlooking the lush backyard, quartz counters, pot lights, and a spacious breakfast area with a walk-out to an expansive raised deck with a covered canopy, ideal for dining al fresco. The separate family rm w/ a cozy gas fireplace offers a serene retreat for reading, yoga, or catching your favourite shows. Upstairs, the large primary suite boasts a walk-in closet, a 2nd double closet, and a beautifully renovated ensuite. Three additional bdrm provide ample space, each with large windows and closets. The professional finished basement is a true bonus- complete with a 2nd family rm and fireplace, a bdrm, a full rec rm with large walk-up access to the backyard, and even a purpose-built music studio with its own recording/control rm. With an oversized wide backyard featuring mature fruit trees, vegetable gardens, a gas BBQ line & a large shed, you'll feel like you've escaped to a cottage retreat- right in the city. Conveniently located near Square 1, top-rated schools, scenic parks like Sandford Farm Park, Heartland Town Centre, Brae Ben Golf Course, and highways 401/403, this move-in-ready home is the perfect blend of comfort, convenience & lifestyle. (id:35762)
The Key Market Inc.
Ph01 - 510 Curran Place
Mississauga, Ontario
Enjoy your life bright and high in the sky! Welcome to this incredible 3 bedroom cosmopolitan elegance with panoramic city and lake view from you living room. Approx. 1200 interior sqft + 2 large balconies. A superbly maintained & upgraded unit- you can just pick up your luggage & move in. 10' floor-to-ceiling windows with large south-facing balconies bring in tons of natural light creating an amazing living space offering: Open concept layout, luxurious kitchen with high-end built-in appliances/ paneled fridge/ chimney range hood fan/ extra large centre island with breakfast bar/ granite counters/ backsplash/ upgraded cabinets/ undercabinet lighting/ kitchen central vacuum/ build-in microwave, hardwood floors and generously-sized primary bedroom with private walk-out balcony/ large walk-in closets/ 4pc ensuite. 2nd bedroom offers a large double closet and south lake view. 510 Curran is in a superb location situated in the heart of Mississauga downtown, you can have everything at your fingertips- Square One, main transit terminal, GO buses, Living Arts, Sheridan College, Celebration Square, Central Library, YMCA, Cinemax, banks, restaurants and shops- just to name a few. Mins drive from Cooksville GO, 403/401/QEW, Port Credit and much more. This is the dream home you have been waiting for! **EXTRAS** 2 parking (tandem) and 1 locker included. Freshly painted and professionally cleaned. Amazing amenities: indoor pool, gym, party room, meeting room, gym, visitor parking & so much more! (id:35762)
The Key Market Inc.
2547 Raglan Court
Mississauga, Ontario
Welcome to this premium 3BR4WR detached home in John Fraser High school area Mississauga. Great layout with 6 parking spaces and newly finished basement. Many upgrades Including: kitchen SS appliance, granite countertop, roof 2019, tankless water heater and water softener 2023, basement 2025, AC/furnace 2016 and metal gazebo, storage house in backyard. Clean & Well Maintained - Move-In Ready. Close To Erin Mills Town Centre, Go station, Credit Valley Hospital, Community Centre, Hwy, Library, Shopping's, Public transit, Churches, Schools, Parks, ... - A Place Of Your Dreamed Home (id:35762)
Royal LePage Signature Realty
72 Sparklett Crescent
Brampton, Ontario
Gorgeous 3 bedroom, 3 bath, semi detached home on a premium 30' X 100' lot in desirable Heart Lake East ! Extensive renovations including a gourmet kitchen with built - in breakfast bar, stainless steel appliances, pot lights, stone backsplash and pantry. Large master bedroom with oversized walk - in closet, spacious great room with pot lights, stone fireplace with electric insert and walk - out. Nicely finished open concept rec room with 3 - pc bath, pot lights and sub floor. High quality laminate throughout, renovated main bath, new central air ( 2023 ), upgraded vinyl windows ( 2018 ), reshingled roof ( 2014 ), extra insulation ( 2016 ), upgraded doors and hardware. Private fenced yard with covered deck, garden shed, double width driveway, cozy front patio and is walking distance to schools, parks, shopping and quick access to HWY # 410 ! Excellent curb appeal, shows well and is priced to sell ! (id:35762)
RE/MAX Realty Services Inc.
1502 Speers Road
Oakville, Ontario
Highly Visible Traffic Location On Corner Lot Fronting On Speers Rd, Mins From Gotrain & Qew. 2 - 10'X10' Garage Doors, 14Ft Clearance Height. Great For Startup Shop Or 2nd Location For An Existing Shop. Lots Of Parking And Frontage. Great Signage And Exposure. 1/4 Of Rear Yard Included (id:35762)
Forest Hill Real Estate Inc.
22 Glengrove Court
Brampton, Ontario
Welcome home to 22 Glengrove Court, an immaculate 4-bedroom, 3-washroom semi-detached gem nestled on a quiet, family-friendly cul-de-sac. This beautifully updated home offers the perfect blend of comfort, space, and convenience- ideal for families looking for a move-in-ready property in a fantastic location. The main level features updated laminate flooring and a sun-filled, open-concept living and dining area perfect for entertaining or everyday living. The renovated kitchen boasts a functional eat-in space, ideal for casual family meals, and a convenient main floor powder room completes this level. There's also a side entrance to the yard with potential for an easy separate basement access, offering great flexibility and future possibilities. Upstairs, you'll find four spacious bedrooms, all with laminate flooring throughout, and a full 4-piece bathroom featuring a skylight that fills the space with natural light. Each bedroom offers generous closet space and room to grow. The fully finished basement adds even more living space, featuring an open-concept recreation room with laminate floors and a cozy corner gas fireplace. A 3-piece bathroom with a stand-up shower and a large laundry/utility room make this level both functional and versatile. Step outside to your private backyard oasis, surrounded by lush green trees. Enjoy a relaxing patio & deck area, perfect for BBQs (direct gas hook up) and summer evenings, along with a heated above-ground pool for endless family fun Includes Gazebo. Backyard Shed/Workshop with power! The long driveway offers parking for up to four cars, no sidewalk to shovel! Located close to top-rated schools, parks, Greenbriar Recreation Centre, Chinguacousy Park, shopping at Bramalea City Centre, hospitals, public transit, and major highways, this home truly has it all. Don't miss the chance to own this incredible property in a highly sought-after neighbourhood! (Roof Re-shingled 2024, Windows- 2019). (id:35762)
RE/MAX Realty Services Inc.
211 - 215 Queen Street E
Brampton, Ontario
Fantastic 2 Storey Loft Offers 684 Sqft. Features 1 Bedroom & 1 1/2 Baths + An Oversized Balcony (15' x 5'), 1 Underground Parking & 1 Storage Locker. "Open Concept" Layout. Main Level Offers A Combined Lrm/Drm/Kitchen Area All W/Laminate Floors. A Good Size Kitchen Area W/Stainless Steel Appliance's (Fridge, Stove, BI Micro, BI Dishwasher) + A Convenient 2 Piece Bathroom. The Upper Level Offers A Spacious Primary Bedroom W/WICC & 4 Piece Ensuite. In Suite Laundry. Great Building Amenities (Concierge, Gym, Party Room, Visitor Parking, Guest Suites, Car Wash, Yoga Studio, Meeting Room, Playground. Close To Transit, Schools, Restaurants & Shopping & More!! (id:35762)
RE/MAX Realty Services Inc.
86 Valonia Drive
Brampton, Ontario
*3D Virtual Tour & Floor Plans Attached * Above Grade 2786 SF * Basement Finished Area 1036SF*Welcome to your sun-filled oasis backing onto a tranquil ravine! Freshly painted 4+1 Bed3.5Baths, this spacious detached home sits in a prime, family-friendly neighbourhood peaceful yet minutes from Highway 410/407, Brampton Transit, top schools, parks and shopping. Step through the dramatic double-door entrance into a grand foyer leading into formal living and dining rooms, then on to a large family room warmed by a cozy fireplace, complete with pot lights for an inviting glow on winter days. No carpets here; gleaming floors flow throughout. A main-floor office and a spacious laundry/mudroom with inside access to the double-car garage round out this level. The heart of the home is the bright, airy kitchen with custom cabinetry, a breakfast area, pot lights, and a walkout to a huge deck (painted 2024)overlooking a lush, treed backyard ideal for morning coffees or summer barbecues. Upstairs, discover four generous bedrooms all with ample closet space and new flooring (2020). The primary suite features a room-sized walk-in closet and a spa-like ensuite with a soaker tub/jacuzzi. Also, brand-new semi-ensuite (2024), ensuring convenience for family or guests. The fully finished, sunlit basement (2022) offers a separate walk-out entrance, large above-grade window, pot lights, kitchen, separate laundry and open-concept living space perfect for a nanny suite or entertainment area. Major systems have been cared for: owned A/C (2016),owned furnace (2020), new sump pump, plus extensive renovations in 2020 (kitchen, flooring in hallways, office, powder room and bedrooms)and 2022 (basement appliances). (id:35762)
Royal LePage Signature Realty
2101 - 2121 Lake Shore Boulevard W
Toronto, Ontario
Fantastic updated 1 bedroom suite on high floor with amazing lake views! This Bright & Spacious Unit offers an upgraded kitchen with breakfast bar & bar stools & 2 walkouts to the 144 sq ft balcony. Located In The luxurious high demand Voyager 1 which features top amenities including an indoor pool, fitness center, sauna, party room, and stunning rooftop Sky Lounge terrace offering breathtaking views of Lake Ontario, the CN Tower, and the downtown skyline. Located steps from Humber Bay Shores, waterfront trails, restaurants, cafes, bars & other amenities. TTC at your door and easy access to the Gardiner Expressway for easy commutes! (id:35762)
Sutton Group-Admiral Realty Inc.
29 Basswood Circle
Oro-Medonte, Ontario
Welcome to your dream home in the heart of Shanty Bay, where luxury meets lifestyle! This beautifully designed bungaloft offers the perfect blend of charm, space, and modern comfort, nestled in the peaceful and highly desirable Arbourwood Estates. Featuring 5 spacious bedrooms, this home is ideal for families or those who love to entertain. The open-concept main level flows seamlessly into the lofted upper floor, creating a bright, airy atmosphere. Step outside to your private backyard retreat, complete with a gorgeous in-ground salt water pool, professional landscaping, and an automated sprinkler system perfect for summer gatherings or quiet relaxation. Every detail of this property has been meticulously maintained, offering turn-key comfort in one of the most sought-after communities in Oro-Medonte. Whether you're taking a morning stroll along the trail or enjoying an afternoon by the lake, this home offers the perfect balance of nature, luxury, and convenience. Location Highlights: Steps to Lake Simcoe and the Oro Rail Trail. Close to top-rated schools, marinas, and Barrie amenities. Don't miss the chance to own this exceptional home, your Shanty Bay lifestyle starts here! (id:35762)
Keller Williams Experience Realty
3665 Baldwick Lane
Springwater, Ontario
Client Remarks: Custom-Built Beauty in Utopia Where Style Meets Superior Craftsmanship. Welcome to 3665 Baldwick Lane, a thoughtfully designed, custom-built home nestled in the peaceful surroundings of Utopia/Springwater. This exceptional property combines modern luxury with smart construction upgrades that truly set it apart. From the moment you arrive, you'll notice the 60-foot double driveway, fenced perimeter with a 16-foot gate, and an oversized 20x25-foot garage with a 16-foot door and loft potential perfect for all your storage needs. The exterior showcases stucco with R10 insulation, built over ZIP panels with R5 foam, offering superior energy efficiency compared to standard builds. Step inside and enjoy over two levels of engineered hardwood flooring, a grand staircase, exposed wooden beams, and a Verseta stone fireplace that anchors the bright and airy living space. A large barn door on the entry closet adds a touch of rustic charm, while glass insert doors on the closets enhance the contemporary feel. The chefs kitchen and spa-like bathrooms feature high-end finishes, with the primary ensuite boasting a smart toilet and standalone tub. The basement is primed for future potential, with a rough-in for a washroom and kitchen, radiant floor heating, a 7-foot-wide window, and 6-foot walk-out double doors to a private side patio. A combi-boiler system ensures efficient, zone-specific heating, including a towel rack heater in the ensuite. Additional highlights include surveillance cameras, a natural gas line to the living room fireplace, and a large shed with its own garage door and main entrance perfect for a workshop or extra storage. Whether you're looking for comfort, energy savings, or room to grow, this home checks every box. Come visit 3665 Baldwick Lane where quality meets peace of mind. (id:35762)
Real Broker Ontario Ltd.
24960 Thorah Park Boulevard
Brock, Ontario
Welcome To 24960 Thorah Park Blvd - An Exceptional Four-Season Lakefront Home In A Quiet, Established Community Along The Shores Of Lake Simcoe. Built With A Rare ICF Timber Hybrid Design, This Property Blends Enduring Craftsmanship With Modern Smart Home Technology. Bell Roofing, Barrel Dormers, SIP Ceiling Tiles, And An HRV System Reflect A Commitment To Quality And Comfort. Inside, Enjoy A Grand Fireplace, Light-Filled Living Spaces, And Sweeping Lake Views. The Finished Walk-Out Basement Offers Flexible Options For Extended Family Living. Outdoors, Take In Breathtaking Westerly Sunsets From Your Private 32-Ft Boathouse With Marine Rail And Dock System. A 5-Car Garage, Manicured Grounds, And A Lawn Gazebo. This Exceptional Home Features Over 2500Sqft Of Above Grade, And Over 2200Sqft Of Below Grade Finished Living Space, With Walk-Out Basement. Your Luxury Waterfront Lifestyle Awaits! (id:35762)
Exp Realty
314 - 7440 Bathurst Street
Vaughan, Ontario
Located in the heart of Thornhill, in a resort style living environment this is the perfect location for anyone looking to be close to absolutely everything. This unit features 2 bedrooms, 2 bathrooms, an Eat-in-kitchen, solarium along with 2 separate parking spots as well as a locker. Perfect for first time buyers or renovate to suit your needs. Located next to Promenade Mall, public transit, tons of shopping and dining destinations as well as places of worship. It just does not get better than this. (id:35762)
Right At Home Realty
826 - 33 Cox Boulevard
Markham, Ontario
Renowned Tridel Circa Community : Bright & Spacious 2 + Large Den With French Doors (Can be 3rd Bedroom). Rare Available Unobstructed East Facing Markham Civic Centre Park & Lake Setting! Five Star Luxurious Amenities : 24 Hr Concierge, Indoor Swimming Pool & Whirlpool, Gym, Party Room, Billiard Room, Theatre, Guest Suites, Top-ranked Unionville High School, Coledale PS and St Justin Martyr Catholic ES. Step To Flato Theatre, Markham Town Square, Downtown Markham, York U Campus, First Markham Place, Restaurants, Supermarkets, Entertainments & All Amenities. YRT & Go Train. Note: 2nd Parking Spot Available For Rent At Exta $150/Month. (id:35762)
Homelife Frontier Realty Inc.
955 Portminster Court
Newmarket, Ontario
Step into a world of refined elegance in this renovated 6000+ sq ft in total masterpiece located in the prestigious Stonehaven-Wyndham community. Threecar garage with an impressive 59ft frontage, every detail has been thoughtfully updated to deliver modern comfort and timeless style. Grand entrance & living spaces enter through a highceiling foyer boasting an impressive 17ft height, which opens into a bright. Openconcept layout adorned with gleaming hardwood floors throughout. Abundant natural light accentuates every detail of this luxurious home. A stateoftheart kitchen with premium appliances, including a 36" Wolf gas stove, builtin refrigerator, microwave, oven, and dishwasher. Enjoy sleek quartz countertops, a stylish backsplash, a large center island ideal for gatherings, and a welldesigned pantry. Luxurious bedrooms & bathrooms in upstairs, discover four generously sized bedrooms, each with its own newly renovated ensuite bathroom. The primary suite serves as a private retreat featuring a customdesigned bathroom, a spacious walkin closet, and elegant finishes throughout. Fully finished walkout basement with a separate entrance, private backyard backing onto a park, enhanced by the natural privacy of mature trees on a stunning ravine lot. This home defines modern luxury living with flawless design, meticulous renovations, and exceptional attention to detail. Perfect for those who appreciate comfort, style, and a premium lifestyle in one of Yorks most desirable neighborhoods.Schedule your tour today and experience the elegance and sophistication this home has to offer! (id:35762)
Bay Street Group Inc.
2508 - 28 Interchange Way
Vaughan, Ontario
Festival - Tower D - Brand New Building (going through final construction stages) 501 sq feet - 1 Bedroom & 1 Full bathroom, with Balcony - Open concept kitchen living room, - ensuite laundry, stainless steel kitchen appliances included. Engineered hardwood floors, stone counter tops. (id:35762)
RE/MAX Urban Toronto Team Realty Inc.
10 Corner Stone Crescent
Whitby, Ontario
Welcome to This Stunning 4+1 Bedroom, 4-bath Executive Home in the Highly Desirable Rolling Acres Neighborhood! This Beautifully Renovated Property Features Fresh Paint and Elegant Engineered Hardwood Flooring Throughout the Main and Second Floor. The Fully Updated Kitchen Boasts a Sleek Quartz Countertop and Brand-new Appliances, Seamlessly Flowing into a Spacious Living and Dining Area. Abundant Natural Light Pours in Through Two Skylights, Creating a Bright and Welcoming Ambiance. The Sunlit Breakfast Area Overlooks a Fully Fenced Backyard, and the Main-floor Laundry Provides Direct Access to The Garage. Upstairs, the Oversized Primary Bedroom Impresses with a Luxurious 5-piece Ensuite and His-and-hers Walk-in Closets. Three Additional Generously Sized Bedrooms Provide Ample Space for the Whole Family. With 2,746 sq. ft. of Above-grade Space, the Home also Includes a Finished Basement Featuring a Wet Bar, Recreation Room, and Additional Bedroom Space. Ideal for Entertaining or Extended Family. No Sidewalk, This Home Offers Up to Four Vehicles Driveway Parking. Come to Enjoy the Convenience of Walking Distance to Top-rated Schools, Parks, and Shopping, and Quick Access to Highways 401 and 407 for Effortless Commuting. Don't Miss this Exceptional Opportunity, Your Ideal Home is Calling! (id:35762)
RE/MAX Epic Realty



