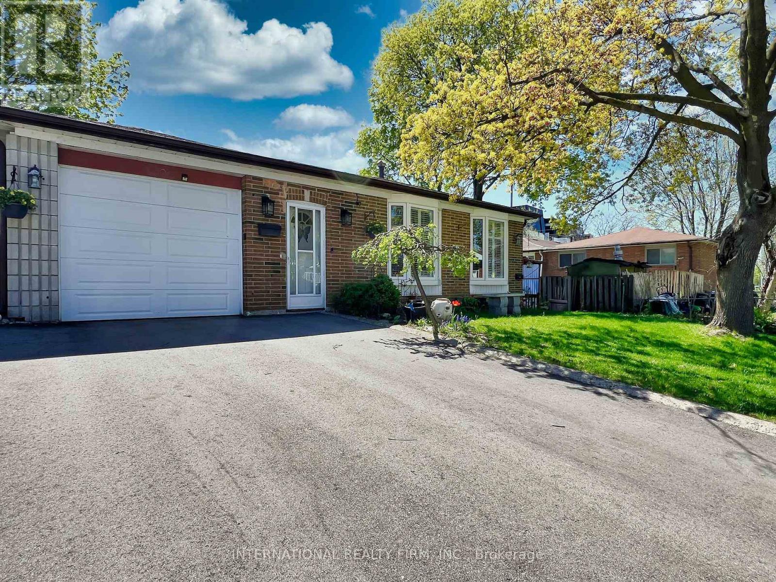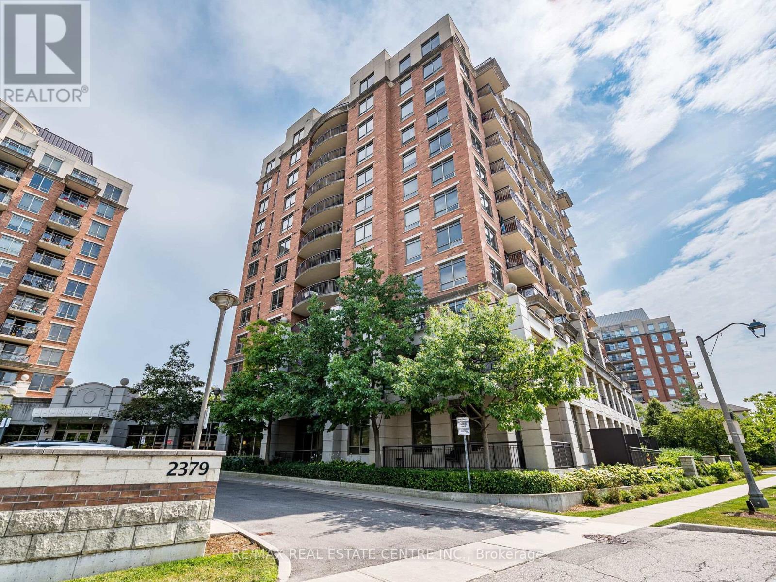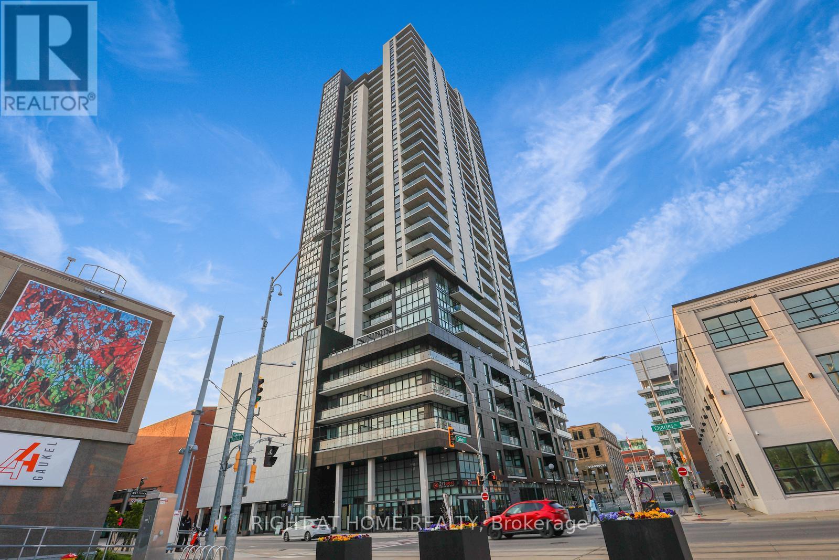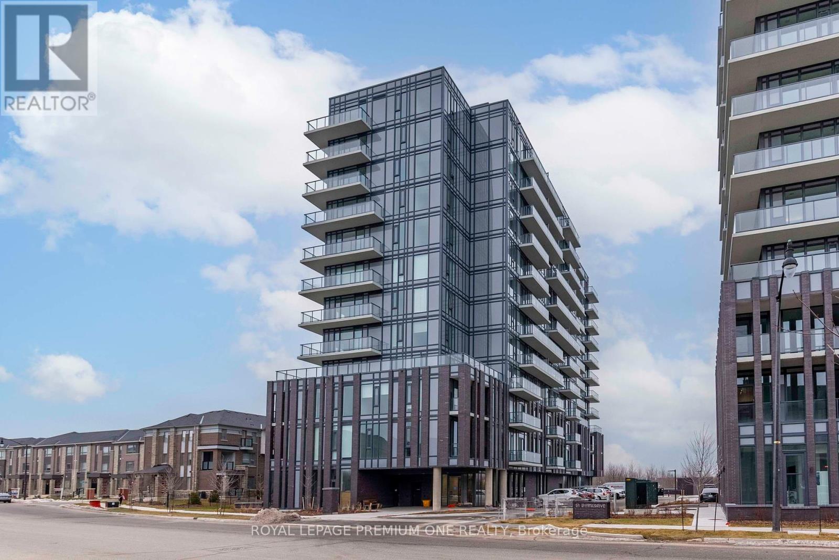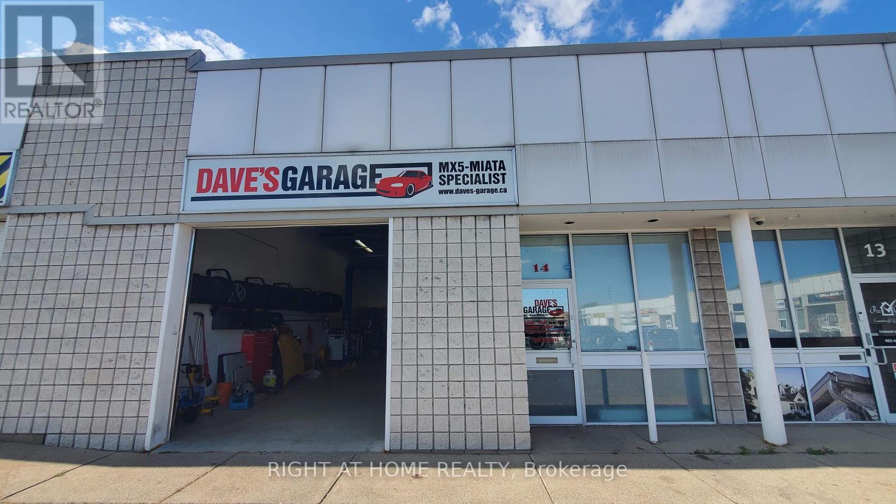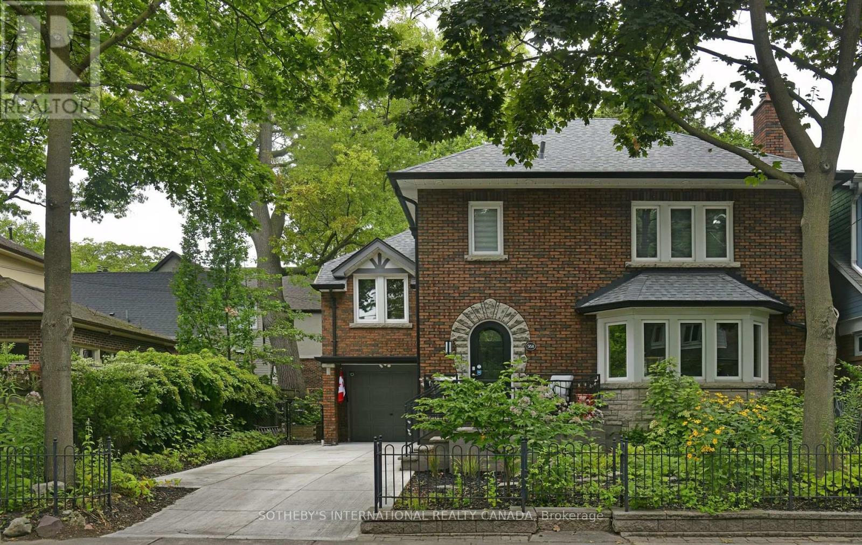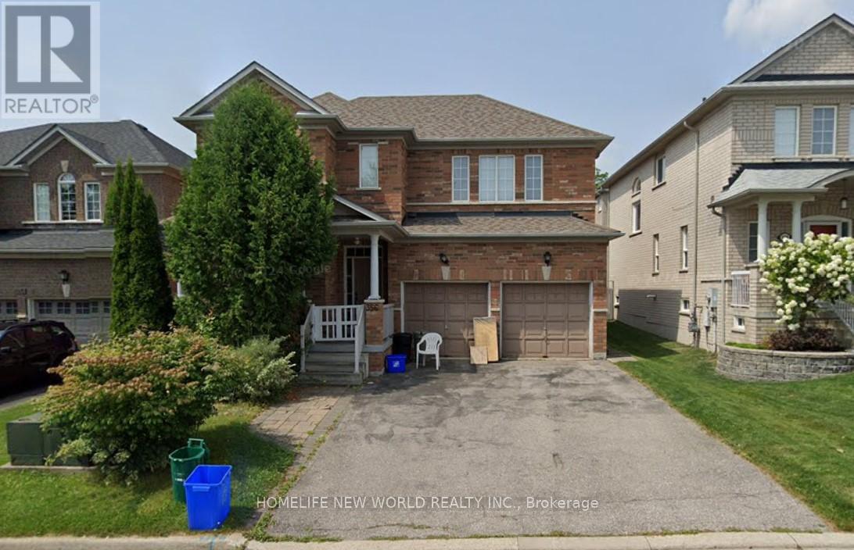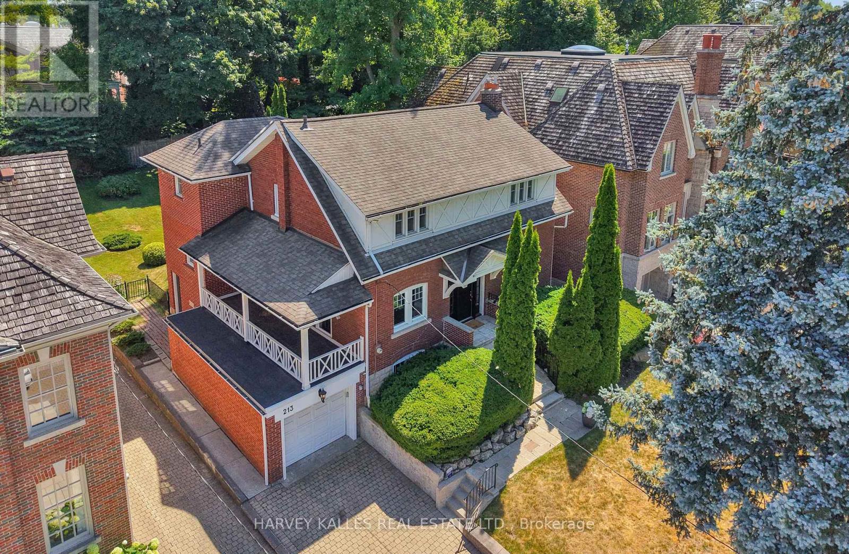3602 Dunrankin Drive
Mississauga, Ontario
Pride of ownership shines through in this beauty. This meticulously maintained property offers numerous options for a large, multi-generational family with additional income potential or an investor. It features two kitchens, two laundry rooms, a bonus family room, loads of parking, and a self-contained lower unit. This is a turnkey property, just pack and move! It's clean, bright, and large enough for multiple families. The property is loaded with perennial flowers and fruit trees. The tranquil yard offers 2 pear trees, a cherry tree, and a blackberry tree. Enjoy your morning coffee on the side deck or sitting in the backyard; it's truly a beautiful place to call home. Don't miss out on this opportunity to own this lovely property (id:35762)
International Realty Firm
1102 - 2379 Central Park Drive
Oakville, Ontario
Welcome to the upscale Courtyard Residence in trendy Oak Park! This stunning and spacious Sub Pent House 1 Bedroom Condo with views of the Escarpment is located on the 11th floor and overlooks beautiful green space. This unit impresses with soaring 9-foot ceilings with floor to ceiling windows. Enjoy a fabulous open-concept floor plan. The upgraded oversized kitchen boasts stainless steel appliances (brand new dishwasher), granite countertops with a breakfast bar, and lots cabinetry that extends to the ceiling. A sliding glass door from the main living area leads to a private balcony, enjoy watching the sunset at the end of the day and fireworks over the long weekend holidays. The spacious bedroom features laminate flooring, a large closet with sliding mirrored doors, and an expansive window that floods the room with natural light and beautiful views of the Escarpment. The adjacent main bathroom is well-appointed with a marble vanity top and a gleaming tiled tub/shower. This unit also includes in-suite laundry, underground parking, and a storage locker. The amenities at The Courtyard Residences are extensive, featuring an outdoor pool, spa, sauna, gym, party room, and a BBQ patio area. Perfectly situated in the uptown core, you are just steps away from shopping (including Walmart, LCBO, Winners and Superstore) and a variety of restaurants (such as The Keg, State & Main and Spoon & Fork). Commuting is a breeze with close proximity to Highways 407 and 403, as well as transit options to the Oakville GO station. (id:35762)
RE/MAX Real Estate Centre Inc.
60 Charles Street W
Kitchener, Ontario
60 Charlie West 1804 stylish unit offers a spacious east-facing balcony with open views perfect for relaxing and enjoying your evenings. Inside, you will find modern white cabinetry, stainless steel appliances, premium granite countertops, luxury wide plank flooring, and built-in roller blinds. Enjoy stunning views of both Victoria Park and downtown Kitchener from your private outdoor space. Charlie West offers top-tier amenities including a fitness centre, yoga room, party room, guest suite, rooftop patio with BBQs, pet wash station, and concierge services. Located in the heart of downtown, you're just steps from the LRT, Victoria Park, Google, Deloitte, KPMG, and all that the vibrant core has to offer. Monthly parking is available nearby through the City of Kitchener (Lot 15), Impark at 54 Water Street South (Lot #172), or the Halls Lane West Garage all just a short walk from the building. (id:35762)
Right At Home Realty
1011 - 225 Veterans Drive
Brampton, Ontario
Experience Elevated Urban Living In This Stunning 1 Bedroom Plus Den Suite, Perfectly Designed For Comfort And Style. Boasting Expansive Floor-To-Ceiling Windows, This Bright And Spacious Unit Offers An Abundance Of Natural Light Throughout. The Thoughtfully Designed Open-Concept Layout Seamlessly Integrates The Modern Kitchen, Dining, And Living Areas, All Framed By Soaring 9-Foot Ceilings And Sleek Stainless Steel Appliances. Be The First To Call This Immaculate Space Home Featuring Elegant Laminate Flooring, Contemporary Finishes, And A Versatile Den Perfect For A Home Office. The Spacious Primary Bedroom Provides A Peaceful Escape With Ample Storage. Enjoy Convenient Access To Amenities In Your Building With A Well-Equipped Fitness Centre, And A Party Room Along With An Outdoor Lounge! Located In A Sought-After Community With Unmatched Connectivity Just Steps From Transit And Minutes From Major Highways This Unit Also Offers Close Proximity To Future Highway 413 Development, Enhancing Accessibility And Long-Term Value. Don't Miss This Rare Opportunity To Live In A Modern Space That Combines Style, Convenience, And Smart Investment Potential. (id:35762)
Royal LePage Premium One Realty
3485 Harvester Road
Burlington, Ontario
Rare Opportunity: Niche Automotive Business for Sale. Here's your chance to take over a successful and specialized automotive business focused exclusively on servicing a single car model, a true mechanics dream! This turnkey operation runs out of a bright, clean, and well-maintained shop featuring three large insulated drive-in doors, including one oversized door nearly 12 feet high. The leased space also includes a secure, fenced-in compound with three designated parking spaces for vehicle storage or work. Ample customer parking is available in the commercial condos unusually spacious lot. Located in a clean, professionally managed commercial plaza and yes, there is even a Tim Hortons on site for your daily coffee fix, or to use as a customer waiting area. Floorplan available upon request. Don't miss this unique opportunity to step into a profitable, highly focused automotive business. (id:35762)
Right At Home Realty
4210 Longmoor Drive E
Burlington, Ontario
Welcome to one of Burlington's BEST VALUES! Over the past 6 years, this home has been meticulously upgraded with over $150,000 in improvements. This exceptional home feat. 4-bedroom, 3-bathroom. Step inside to an open-concept layout featuring a gourmet kitchen with custom cabinetry, sleek quartz countertops, and hardwood floors. The upper level offers three generous bedrooms and an updated bathroom. Find a private retreat on the lower level in the primary bedroom, which includes a cozy wood-burning fireplace, walk-in closet, and ensuite. The finished basement provides a spacious recreation room for extra family space. Outside, a spectacular outdoor oasis awaits. Enjoy summer days by the sparkling custom inground pool, featuring dual water heating (solar and a brand new heater), or entertain under the charming gazebo. (id:35762)
Royal LePage Meadowtowne Realty
1115 - 5033 Four Springs Avenue
Mississauga, Ontario
**Unobstructed Northwest Views** Beautiful & Immaculate Sun-Filled 1+1 Bed 1 Bath Unit In The Heart Of Mississauga Featuring Open Concept Living W/ Soaring 9 Ft Ceilings, Floor To Ceiling Windows, Modern Kitchen With Quartz Counters, High-End S/S Appliances, Cozy Living, Dining Room. Beautiful Views. Close To Schools, Highways, Shopping, Bus Transit, Gas Stations, Restaurants, Shopping. (id:35762)
Union Capital Realty
1183 Restivo Lane
Milton, Ontario
Bright and Sunny Freehold Townhouse Located In Milton's Ford Community. This1755Sq Ft Home Features 4 Large Bedrooms & 3 Bathrooms, Open Concept Main Floor With Hardwood Floors & Walk Out To Patio & Fenced Yard. Family-Size Kitchen Includes Stainless Steel Appliances. Primary Bedroom Includes 5 Piece Ensuite With Upgraded Double Sink Vanity & Tiled Separate Shower With Glass Door. Convenient Access To Garage From Inside The Unit. Minutes To Schools,Hospital, Hwy's And All Other Conveniences. Come See It Today!! (id:35762)
Royal LePage Signature Realty
7193 Magistrate Terrace
Mississauga, Ontario
Charming 3-Bedroom Detached Home for Rent in Meadowvale Village, Mississauga! Welcome to this spacious and beautifully maintained 3-bedroom detached home located in the highly sought-after Meadowvale Village community. This property features an open-concept main floor filled with natural light, ideal for both relaxing and entertaining. Nestled in a desirable, family-friendly neighborhood, this home is just minutes away from Highways 401 and 407, Sheridan College, top-rated public and Catholic schools, major banks, grocery stores, and a wide range of everyday amenities. Meadowvale Village is one of Mississauga's most charming and historic communities, known for its blend of heritage character and modern conveniences. (id:35762)
RE/MAX Real Estate Centre Inc.
568 Windermere Avenue
Toronto, Ontario
Dont miss this one! Nestled in one of Torontos most sought-after neighbourhoods, this lovely home offers a unique blend of contemporary luxury with classic design. This stately, detached, 2 1/2 storey home, is beautifully landscaped and on one of the most popular avenues in prime Bloor West Village, characterized by tree-line streets, historical homes and a close-knit community makes it a favourite amongst families, professionals and those looking for a peaceful, yet vibrant setting. This home features a rare 'private drive and with attached garage, big enough for an SUV with 2 additional parking spaces in the drive way - no need for street parking. A key benefit is its proximity to Bloor Street shops, restaurants, entertainment, cafes, parks, schools, transportation and subway - all within walking distance.This bright and spacious house has recently had a complete renovation (2020) creating a casual but elegant atmosphere boasting a large, open-concept kitchen with a huge centre island perfect for dining and entertaining; large butlers panty adds to the floor plan and walks-out to the deck, 2-peice powder room, walk-in panty and walk-out to a lovely deck enjoying a west sunset. A touch of leaded and and stained glass windows highlight a little history; gleaming hardwood flooring throughout with the exception of the bathrooms. The lower level offers a complete separate apartment with kitchen, large bedroom, 3-peice bathroom and vinyl flooring; an extra bonus feature is a huge b/I wine cellar; there is tons of storage and closet space throughout the home, particularly on the lower level. New roof shingles 2024, New Air Conditioning unit 2024, Snow melt system for driveway and front porch and steps 2023, Sprinkler system for professionally landscaped front yard, Automated blinds in living room automated light fixtures main floor. Built in Microwave. Radiant heat front hall and upstairs bathroom. On demand water heater new in 2023,Fridgidaire upright freezer (id:35762)
Sotheby's International Realty Canada
436 Ladycroft Terrace
Mississauga, Ontario
Welcome to this exceptional 3-storey condo townhome, offering a thoughtfully designed floor plan that seamlessly blends style, comfort, and functionality. Situated in a highly sought after, family-friendly neighborhood, this meticulously maintained residence presents an outstanding opportunity for modern urban living. The primary suite features a generous walk-in closet and a luxurious 4-piece ensuite bathroom. Additional bedrooms are enhanced with quality laminate broadloom flooring, providing warmth and comfort throughout. Elegant porcelain tiles flow through the main living areas, contributing to a sophisticated and cohesive aesthetic. The chef-inspired kitchen is a standout feature, complete with granite countertops and ample work space perfect for both everyday living and entertaining. Additional highlights include direct access to the garage, a versatile media/den area, and a finished lower-level room ideal for a home office, recreation space, or guest accommodation. This impressive home is the perfect blend of contemporary design and everyday convenience. Close To All Major Amenities & Top Rated Schools. (id:35762)
RE/MAX Gold Realty Inc.
22 Pisanelli Avenue
Markham, Ontario
Beautiful, clean and well maintained linked home (linked by garage) and conveniently located steps to parks, transit, community centre, shops & all amenities. Excellent schools district. Spacious bedrooms, primart bedroom w/4Pc ensuite & huge walk-in closet, 2nd bdrm w/balcony & semi-ensuite, and large 2nd floor laundry room. Spacious practical open concept layout with 9' ceilings on the main floor. Direct access to garage from home. Fully fenced backyard with stone patio, spacious open unfinished basement with cold & storage rooms. (id:35762)
Keller Williams Referred Urban Realty
C107 - 6 Red Squirrel Lane
Richmond Hill, Ontario
Rarely offered ground-level and premium corner unit condo for lease in the heart of Richmond Hill. This brand new, never-lived-in suite offers 1,061 sq ft of interior living space plus an impressive 1,550 sq ft of exclusive private patio and yard space. Smartly designed one-level living perfect for retirees or anyone seeking a stair-free lifestyle. Built by renowned builder Armour Heights, this concrete and steel building ensures superior quality, durability, and soundproofing. The interior features 9 Ft High Ceilings, modern, sleek finishes, an open-concept layout, and large windows providing abundant natural light. A rare outdoor retreat in a condo setting. Includes 1 underground parking space and 1 locker for added convenience. ** Location, Location, Location ** Situated Moments From Top Rated Schools, Costco, Home Depot, Restaurants, Richmond Green Sports Centre & Park, Highway 404, Richmond Hill GO Station. (id:35762)
Harbour Kevin Lin Homes
1372 Harrington Street
Innisfil, Ontario
Perfect 4 Bedroom & 4 Bathroom Detached Located In A Family Friendly Neighbourhood Close To Lake Simcoe, Beaches, Schools, GO Transit, HWY 400 & Shops. 3 Years New W/ Tarion Warranty. Open Concept Layout With Large Windows And Upgraded Double Door Main Entrance. 9Ft Ceilings On Main Floor. Gourmet Kitchen W/ Modern Cabinets And Large Centre Island. Custom Hardwood Floors, Hardwood Stairs W/ Modern Iron Pickets. Spacious Primary Bedroom W/ Walk-In Closet And 5PC Ensuite. And Much More To List. (id:35762)
RE/MAX Metropolis Realty
356 Coachwish Trail
Newmarket, Ontario
Gorgeous 3 Bedrooms 3 Bathroom Double Car Garage Detached Home In Sought After Woodland Hill. Premium 44 Ft Frontage! 9' Ceilings On Main Floor. Open Concept Eat-In Kitchen, Breakfast Area W/Walk-Out To Deck. Family Room W/ Big Window & Gas Fireplace, Hardwood Floor On Main Level. Primary Bedroom W/ 4Pc Ensuite & W/I Closet, Bright And Spacious Layout , Excellent & Convenient Location , Walk To Schools, Parks, Restaurants, Walmart, Bonshaw Shopping, Upper Canada Mall & Groceries. Minutes To Costco.Go Train & Highways. (id:35762)
Homelife New World Realty Inc.
27 Jeremy Drive
Markham, Ontario
Welcome to 27 Jeremy Dr, a beautifully maintained 4-bedroom, 3-bathroom detached home located in one of Markhams most sought-after family-friendly neighborhoods. This bright and spacious home features a functional layout with generous living and dining areas, a large eat-in kitchen, and a cozy family room with a fireplace perfect for comfortable everyday living and entertaining.Upstairs, youll find four well-sized bedrooms including a primary suite with a private ensuite bathroom and walk-in closet. Enjoy the convenience of direct access to the garage, a private backyard, and plenty of parking space.Top-Ranked School District:This property falls within the highly desirable school zones of Markville Secondary School and Central Park Public School, making it an ideal home for families with school-aged children.Located just minutes from Markville Mall, Hwy 407, parks, grocery stores, GO Station, and all essential amenities. (id:35762)
Bay Street Group Inc.
22 A Waltham Crescent
Richmond Hill, Ontario
Luxury Meets Functionality*: This stunning 5+2 bedroom home boasts nearly 4,375 sqft of living space, plus a finished basement with an additional 2,187 sqft. Perfect for large families, entertainers, or those seeking a luxurious lifestyle.- *Modern Elegance*: With its brand-new kitchen, flooring, bathrooms, and paint, this home exudes modern sophistication. The hardwood floors throughout (except the basement) add warmth and character to the space.- *Basement Apartment*: The finished basement features a 2-bedroom, 1-bathroom apartment with its own kitchen, perfect for in-laws, teenagers, or as a rental opportunity- *Entertainment Haven*: With 5 washrooms and ample space, this home is ideal for hosting gatherings and parties. The deck in the backyard provides a perfect spot for outdoor entertaining.- *Family-Friendly*: The 2-car garage and main floor laundry make this home a practical choice for families. The rod iron pickets add a touch of elegance to the exterior.- *Attention to Detail*: The potlights throughout the home provide ample lighting, highlighting the beautiful features of the property.- *Prime Location*: This home is situated in a desirable neighbourhood, close to top-rated schools, public transit, malls, parks, and other amenities. Enjoy easy access to highways, shopping centers, and community facilities.- *Amenities at Your Doorstep*: - Schools: Top-rated elementary, middle, and high schools nearby - Transit: Convenient access to public transportation - Malls: Nearby shopping centers with a variety of stores and restaurants - Parks: Green spaces for outdoor activities and relaxation - Community facilities: Community centers, libraries, and more (id:35762)
Royal LePage Maximum Realty
Ph109 - 11 Lee Centre Drive
Toronto, Ontario
Welcome to this stunning penthouse suite where modern luxury meets convenience. Located in a vibrant community with easy access to local amenities, public transit, and shopping, this condo combines style, comfort, and practicality. This beautifully appointed 1+1 bedroom condo offers an open-concept layout perfect for both relaxing and entertaining. The spacious bedroom provides a serene retreat, while the versatile den can be used as a home office or cozy guest room. Enjoy the convenience of a designated parking spot and a dedicated locker for extra storage. The penthouse location offers elevated views and enhanced privacy, setting this residence apart. Don't miss the opportunity to make this exceptional property your new home! (id:35762)
RE/MAX Metropolis Realty
Lower - 77 Eastlawn Street
Oshawa, Ontario
This bright and modern 1-bedroom basement unit offers privacy and style in a quiet, family-friendly neighborhood. With its own separate entrance, the space features an eat-in kitchen with quartz countertops, a spacious living room with above-grade windows, and a large bedroom with ample closet space. Fully updated with new windows, doors, and central A/C, this legal apartment is perfect for singles or couples seeking comfort and convenience in a beautifully finished space. (id:35762)
RE/MAX Noblecorp Real Estate
1028 - 111 St Clair Avenue W
Toronto, Ontario
Experience Modern Midtown Living In This Beautifully Appointed One Bedroom Plus Den Suite Offering 650 Sq. Ft. Of Intelligent Design, Highlighted By Soaring 10-Foot Ceilings And Expansive, Unobstructed Views. The Versatile Den Is Generously Sized And Can Easily Function As A Second Bedroom, Home Office, Or Media Room, Perfect For Todays Evolving Lifestyle Needs. The Open-Concept Layout Seamlessly Integrates The Kitchen, Dining, And Living Areas, Creating An Ideal Space For Both Relaxed Living And Effortless Entertaining. The Modern Kitchen Is Equipped With Full-Sized Stainless Steel Appliances, Quartz Countertops, Backsplash And Sleek Cabinetry That Combine Functionality With Contemporary Style. The Spacious Primary Bedroom Offers Comfort And Privacy With Walk-In Closet, While A Well-Appointed 4-Piece Bathroom Completes The Layout With Thoughtful Attention To Detail. Additional Features Include One Storage Locker For Extra Convenience. Situated With TTC Streetcar Access At Your Doorstep, And A Grocery Store And LCBO Planned For The Buildings Ground Level, This Residence Offers Unmatched Urban Convenience. Whether You are A First-Time Buyer, Savvy Investor, Or A Professional Seeking A Turn-Key Home In One Of Toronto's Most Dynamic Locations, This Suite Is A Rare Offering That Checks All The Boxes. (id:35762)
Smart Sold Realty
213 St Leonards Avenue
Toronto, Ontario
A Century Of Care In Coveted Lawrence Park. Welcome To 213 St. Leonards Avenue, A Rare Offering On One Of Lawrence Parks Most Prestigious And Sought After Streets. This 50 x 150 Ft South Facing Property Has Been Owned By The Same Family For Over 100 Years, And It Shows In The Loving Maintenance, Timeless Architectural Details, And Enduring Charm Of The Home. Featuring Four Bedrooms, Two Bathrooms, And A Spacious Main Level With An Upgraded Open Concept Kitchen And Walkout To A Huge Backyard, This Home Offers Ample Living Space And A Wonderful Setting For Both Everyday Living And Entertaining. Large Principal Bedrooms On The Second Floor Provide Comfort And Flexibility. Move In Ready Yet Brimming With Potential To Renovate Or Build New, The Beautifully Manicured Lot Is Clear Of Tree Obstacles, Making Redevelopment Seamless. Steps To Top Tier Schools, Serene Parks, Recreation, And Fantastic Amenities, This Is An Exceptional Opportunity To Create Your Dream Home In One Of Toronto's Premier Neighbourhoods. Must Be Seen - A Special Property You'll Want To Make Your Own. (id:35762)
Harvey Kalles Real Estate Ltd.
195 Redpath Avenue
Toronto, Ontario
Discover luxury at this exquisite Yonge & Eglinton condominium-a stunning 2-bedroom, 2-bathroom corner unit with two balconies that redefines urban living. With 620 square feet of beautifully designed interior space and a west-facing balcony, this home offers breathtaking views and abundant natural light. Soaring 9-foot ceilings and a spacious open-concept layout create an airy, inviting ambiance, seamlessly blending with a sleek, modern kitchen featuring elegant finishes. Indulge in 28,000 sq feet of premium amenities, including 24-hour concierge service, a state-of-the-art gym and full sized basketball court, a mesmerizing pool, an outdoor BBQ area, and a chic party room.It has everything you need for a life of comfort and sophistication. Perfectly situated just steps from the subway and new LRT, Loblaws, trendy restaurants, boutique shops, and theaters. This is your chance to elevate your lifestyle in the heart of the city! Maintenance fees currently covers water, heat and internet. (id:35762)
Ipro Realty Ltd.
317 - 361 Front Street W
Toronto, Ontario
Welcome to Unit 317 at 361 Front St W a stylish, south-facing condo perfectly positioned in the heart of downtown Toronto. Overlooking the quiet outdoor courtyard with views of the iconic Rogers Centre, this bright and modern unit features updated flooring throughout and bold black feature walls that add a sleek, contemporary touch. Live steps away from Harbourfront, Ripleys Aquarium, Rogers Centre, Scotiabank Arena, The Well shopping mall, and the CN Tower, with multiple grocery stores, shops, and cafés all within walking distance. Students and professionals will appreciate the proximity to top universities including the University of Toronto, Toronto Metropolitan University, and OCAD University. Residents enjoy access to fantastic amenities such as a basketball court, swimming pool and sauna, outdoor courtyard, cinema room, party room, fully equipped gym, and available guest suites for visiting friends and family. This is downtown living at its finest modern, convenient, and connected to everything the city has to offer. (id:35762)
Exp Realty
Lower - 98 Wigmore Drive
Toronto, Ontario
Excellent Location. 3-Bedroom Basement Suite with Above Grade Windows for Rent - Victoria Village, North York. Bright lower floor unit in a quiet, family-friendly neighborhood near Eglinton Ave & Victoria Park. Ideal for small families seeking a peaceful community just 20 minutes from Toronto Downtown. Students are welcome. Backs onto Wigmore Park and East Don Valley trails - perfect for nature lovers. Walking distance to schools, library, arena, and Line 5 LRT (Sloane Station). Just 10 minutes to Eglinton Square mall, Costco, Walmart. No smoking. Quick access to DVP & Hwy 401 (id:35762)
Royal LePage Associates Realty

