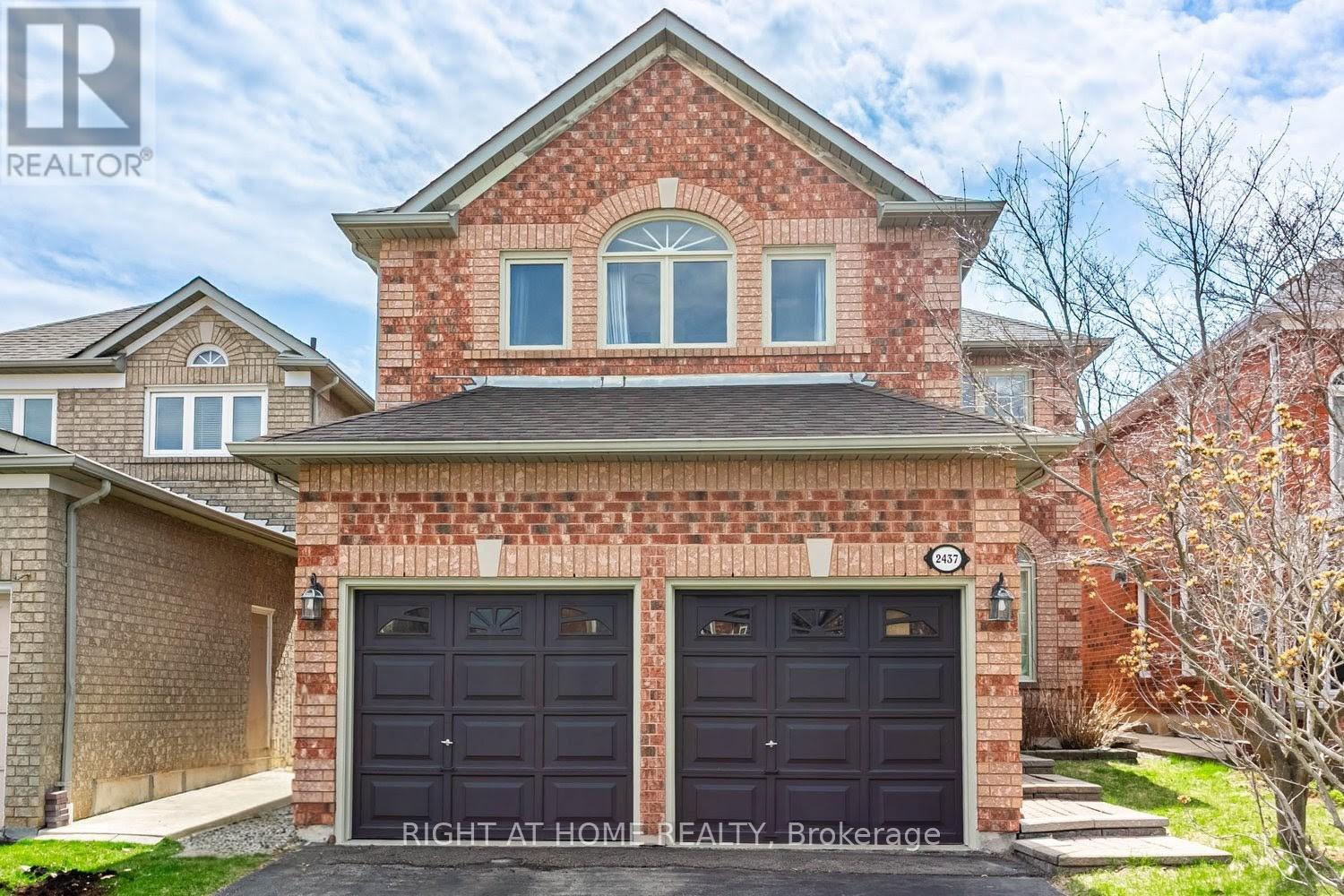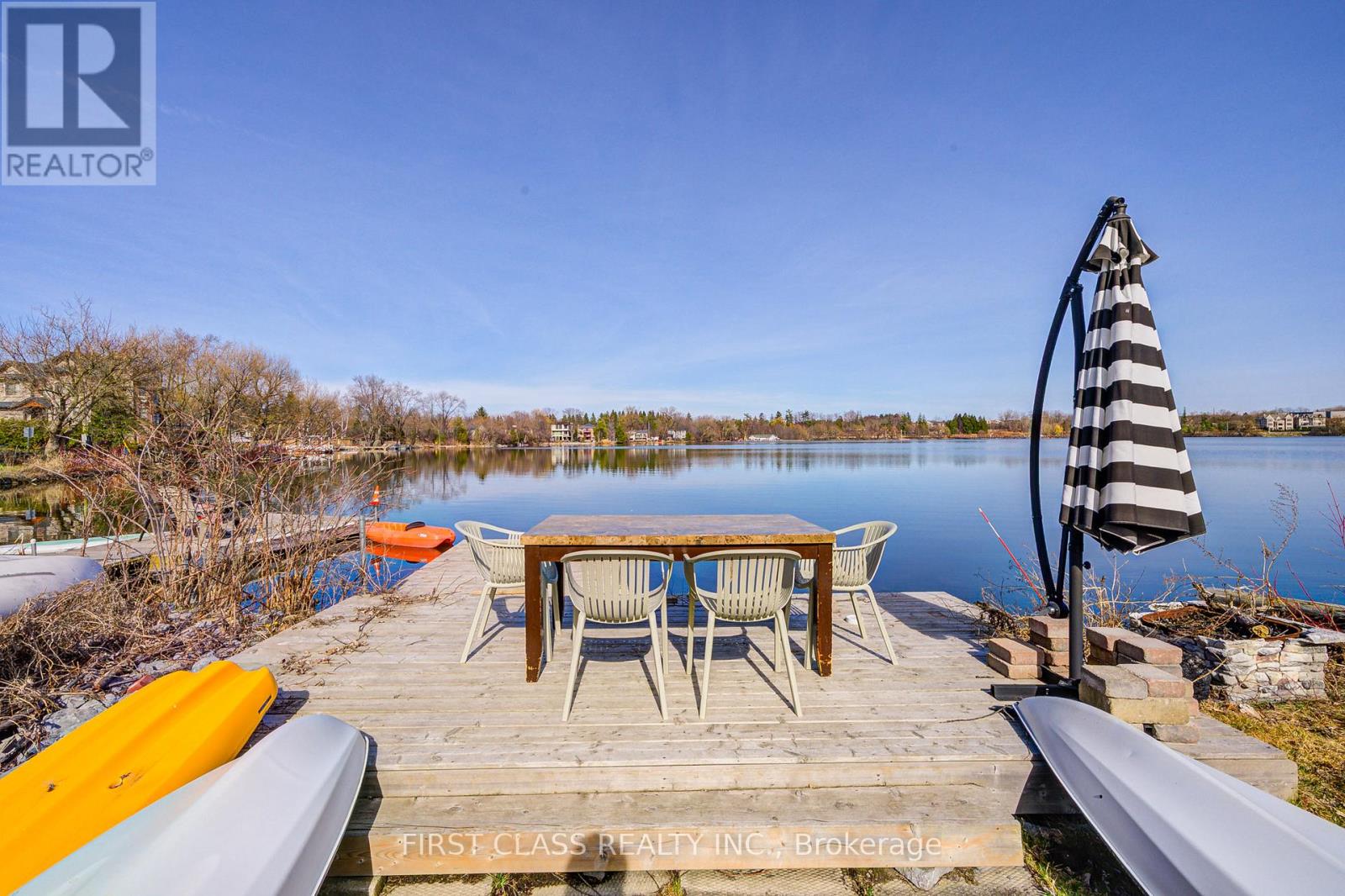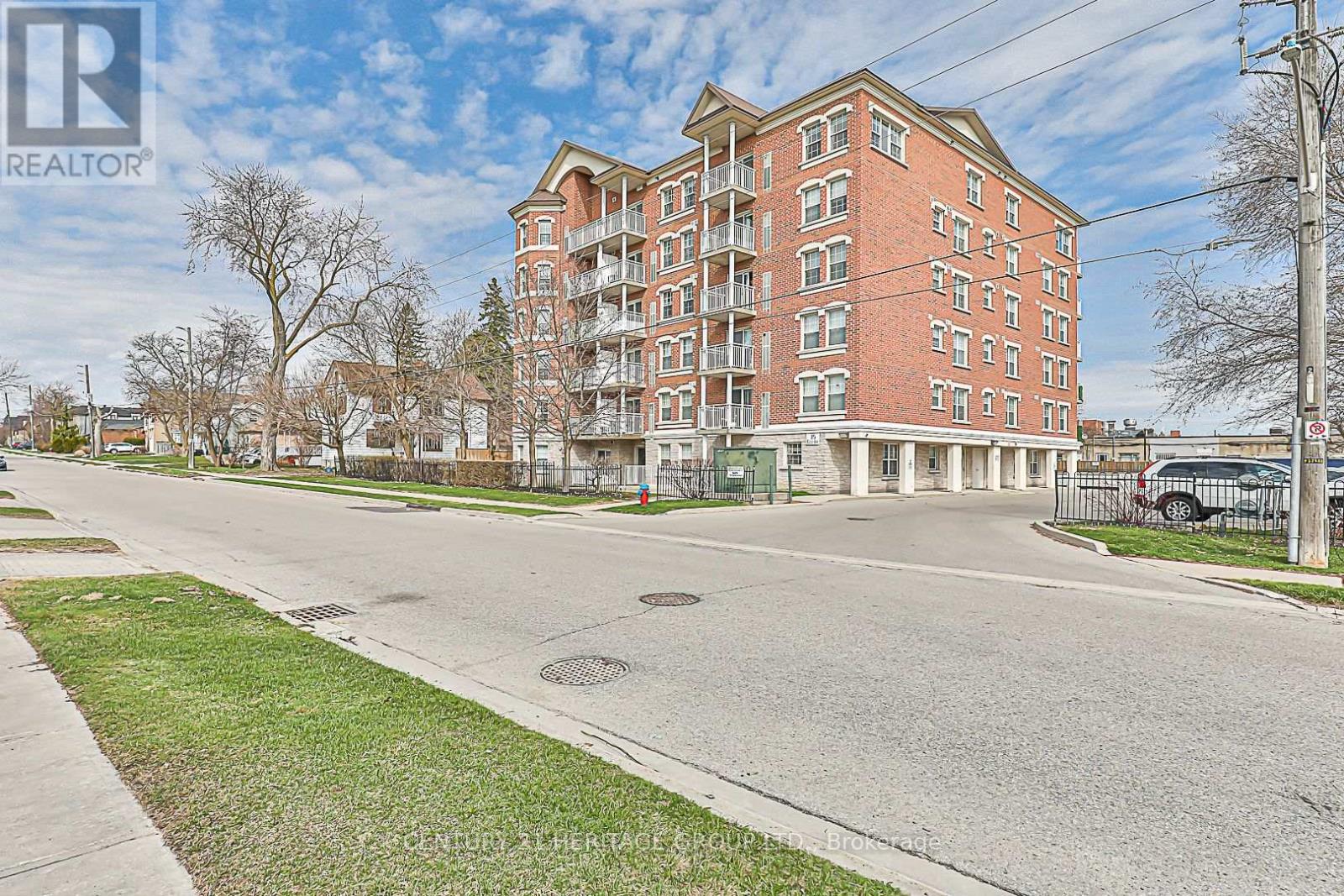128 Murray Drive
Aurora, Ontario
Welcome to 128 Murray Drive, a beautifully updated home nestled in the heart of Aurora Highlands, perfect for first-time buyers and growing families. Set in a safe, family-focused neighbourhood, this home falls within the catchment for some of Aurora's top-rated schools, with an elementary school just across the street, a bus stop at your door, and the GO Train only five minutes away. The lush front lawn and lovingly maintained garden offer a warm welcome, leading into a home thoughtfully designed for everyday comfort. The kitchen was fully renovated in 2023 with modern appliances, custom cabinetry, new flooring, and a stylish backsplash. The spacious primary bedroom overlooks the backyard and features a deep double closet, while the second and third bedrooms are generously sized, each with double closets of their own, perfect for kids, guests, or a home office setup. The basement is freshly painted and includes a cozy family room, a large laundry area, and a convenient two-piece bathroom offering flexible space for play, work, or relaxing movie nights. Additional upgrades include central air conditioning, a new water heater (2021), a newly sodded backyard (2022), and a new roof completed in 2024. With nearby parks, trails, shops, and restaurants, plus an easy 30-minute commute to the city, 128 Murray Drive is ready to welcome you home. (id:35762)
Sage Real Estate Limited
41 Concession Street
Havelock-Belmont-Methuen, Ontario
Charming 3-Bedroom Home on a Spacious 0.93-Acre Lot. Welcome to 41 Concession St in Havelock a beautifully cared-for home that offers the perfect mix of privacy, space, and small-town charm. Set on nearly an acre, this property gives you room to breathe while still being connected to municipal services, a rare and valuable combination. Inside, you'll find a bright and comfortable layout featuring a generous living and dining area with hardwood flooring, perfect for everyday living or gathering with loved ones. The updated country kitchen includes a centre island and new flooring, with a walkout to the back deck where natural gas has been extended for convenient outdoor cooking. This home offers three bedrooms, a natural gas furnace (2022), and central air for year-round comfort. Additional updates include hardwood floors in two bedrooms and main level and fresh paint throughout, making the space move-in ready. A durable metal roof adds to the homes low-maintenance appeal, while the detached double garage with power and carport provide plenty of room for parking, storage, or hobbies. Mature trees surround the lot, offering a sense of privacy. Enjoy town water and sewer while surrounded by green space the best of both worlds. Just a short walk to local amenities and a quick drive to Peterborough, this home is ideal for first-time buyers, downsizers, or anyone looking for a quiet retreat with modern comfort. (id:35762)
Sutton Group-Heritage Realty Inc.
22 - 6 Vineland Avenue
Hamilton, Ontario
OPEN HOUSE THIS SATURDAY & SUNDAY 10AM - NOON! Perfect for First-Time Buyers! Welcome to 6 Vineland Downtown Hamilton Living Done Perfectly! This is the one you've been waiting for! Located in Hamiltons most vibrant and walkable neighbourhood, 6 Vineland offers the perfect blend of style, comfort, and convenience for first-time buyers ready to start building equity and living the urban lifestyle. This fully renovated, SUN DRENCHED move-in-ready condo checks every box! In-suite laundry with a washer/dryer combo (2022), luxurious six-jet jacuzzi tub perfect for relaxing after a long day, freshly painted, new flooring (hardwood, tile, and vinyl plank), updated stainless steel appliances, tons of storage and closet space, large windows and ceiling fans keep the space airy and bright. Want your own private outdoor deck (updated 2025) for entertaining or unwinding, you got it! New front door (2025) + new building roof (2022) = peace of mind, and the list goes on.... The building is professionally maintained with beautiful landscaping, flower beds, and a welcoming community vibe. Plus, condo fees include water & heat making budgeting simple and affordable. Within walking we have, Gage Park, local cafes, grocery stores, public transit (future LRT!), and Hamiltons best trails and parks, walk or bike everywhere no car, no problem!Youll love coming home to this charming, affordable space thats perfect for getting your foot in the market without compromising on location or lifestyle. Start your homeownership journey at 6 Vineland book your showing today before its gone! (id:35762)
Revel Realty Inc.
56 Moxley Drive
Hamilton, Ontario
Stunning 3+3 bedroom, 4-bath Legal DUPLEX bungalow with almost 2100 Sqft of living space in the heart of Hamilton is a true masterpiece! Upon entry, the main floor features open concept Living & Dining, modern kitchen with 3 spacious bedrooms and 2 full bathrooms one attached with the primary bedroom. The basement offers an additional 3 bedrooms and 2 full bathrooms, with both levels functioning as separate units-ideal for multi-generational families or investors seeking future rental potential. Recently fully renovated in 2025, this home boasts high-end finishes throughout, offering both style and comfort. Every detail has been thoughtfully upgraded, with luxury flooring, elegant light fixtures, brand new windows, and illuminating pot lights creating a warm and inviting atmosphere. The kitchen is a showstopper, featuring a gorgeous quartz countertop, lavish cabinetry. It is also equipped with brand-new, top-of-the-line appliances, adding to the homes luxurious feel and modern functionality. The Spacious bedrooms are bathed in natural light, offering ample space for the whole family. The bathrooms are equally impressive, with premium tiles, quartz counters, glass-enclosed showers, and high-end vanities adding a touch of luxury to your daily routine. The expansive driveway offers parking for 5+ vehicles, making this home as practical as it is beautiful. Whether you're a growing family, first-time home buyer, or an investor, this property checks all the boxes. Situated within walking distance to Huntington Park Rec, Parks, Trails, Mountain Brow, Schools, and transit, this home also provides easy access to the Linc, Red hill, 403, QEW, and nearby shops, making it the perfect blend of comfort, convenience, and location. All pictures are virtually staged. (id:35762)
Royal LePage Flower City Realty
2437 Yorktown Circle
Mississauga, Ontario
Welcome to 2437 Yorktown Circle. This beautiful Detached North East facing home is located in a peaceful and quiet neighborhood of Central Erin Mills. The home boasts an abundance of natural sunlight. The main level has a Living room, Dining room, Family room and a spacious Kitchen. Walk out from the Kitchen to an amazing back yard. The second level has 4 Bedrooms (all hardwood floors). The extra large primary bedroom has a spacious walk in closet and a 5 piece ensuite washroom. The Fourth bedroom that overlooks the driveway has large windows and 2 closets. The basement has a spacious living room, 2 bedrooms, an office and a 3 piece washroom. 5 Minute drive to Streetsville GO station, The credit river, Erin Mills town center, Credit valley hospital. Close proximity to top-ranked primary, middle and high schools. Close proximity to Highways 401 & 403. (id:35762)
Right At Home Realty
216 Squire Crescent
Oakville, Ontario
This executive freehold townhome is a rare combination of design, luxury, and functionality, offering exceptional value with countless upgrades throughout and no maintenance fees. The home is equipped with numerous upgrades, including a tankless water heater, reverse osmosis drinking tap + whole home water filtrating, a recently upgraded garage door as well as rough-in for an EV car charger! With over 2,000 sq. ft. of living space and 9-foot ceilings throughout, this residence strikes the perfect balance of style and comfort. Upon entry, you'll immediately notice the heated tile in the entrance way and the engineered hardwood floors that flow throughout the main and second floors, making this home carpet-free. The ground floor features a versatile family room, perfect for relaxation or additional living space, along with a walk-out to the fully decked backyard, offering a serene outdoor retreat. The open-concept main floor showcases a stunning great room, while the upgraded kitchen, complete with a gas stove, flows seamlessly onto a composite deck, perfect for outdoor entertaining. The main floor also includes a den/office, ideal for remote work or as a quiet space. Upstairs, you'll find three spacious bedrooms and two full bathrooms, including the primary bedroom with a relaxing 4-piece ensuite and a spacious walk-in closet. The added convenience of laundry on the third floor makes daily living even easier. Located just steps from parks, shopping, and top schools, this home is truly move-in ready. Schedule your private viewing today homes like this don't last long! (id:35762)
Rock Star Real Estate Inc.
37 - 7284 Bellshire Gate
Mississauga, Ontario
Stunning, Sun-Drenched End Unit Townhouse Overlooking a Serene Ravine in the Prestigious Levi Creek Community of Meadowvale Village. This Home Boasts a Spacious Open-Concept Design, Modern Stainless Steel Appliances, and a Master Suite with a Private Ensuite Bath and Walk-In Closet. Loads of upgrades. Key Features Include: 3 Bed , 4 Bath Fully finished walk-out basement featuring a large recreation room with pot lights and a newly renovated bathroom.Newly Installed Quartz Full height Backsplash and Countertops in the Kitchen, New Gas Stove and Fridge .Newly installed over the range Microwave.New Washer and Dryer still under warranty .Foyer and Kitchen floor has Gorgeous Porcelain tiles.New Attic Insulation and Recently Renovated all bathrooms with New vanities, Porcelain floors and handheld and rain shower. Newly installed interlock in front and Concrete Patio in backyard. Furnace,Central A/C and Roof updated. In-Ground Sprinkler System.Direct Access to Garage from inside the house.Visitor parking right next to unit. The low maintenance fee covers a range of services, including roof upkeep, road salt, snow removal, grass cutting, common areas, visitor parking, and more. Conveniently located near top-rated schools, parks, walking trails, shopping, and major highways. (id:35762)
Ipro Realty Ltd.
57 Cunningham Drive
Barrie, Ontario
PRESENTING 57 Cunningham Drive - Turnkey Townhome Living Redefined in Barrie's most desirable Ardagh community. With an unbeatable blend of family-friendly charm, convenient access to amenities and an endless array of upgrades, this renovated and updated freehold townhome is a must-see! Nearly 2,000sf of finished living space offering a move in ready gem that combines modern design with ultimate comfort. Impeccably updated interior with tasteful neutral décor throughout. Recent extensive renovations (2021) include stunning flooring, lighting, kitchen, bathrooms, fresh paint throughout. Inviting, bright foyer welcomes you with a 2-piece guest bath, front hall closet, and garage access. The renovated Chefs Kitchen is a culinary dream, featuring two-tone cabinetry, s/s steel appliances, striking tile backsplash, and stylish black hardware that unifies the design. Open-Concept floor plan is perfect for entertaining. Dining and living areas flow seamlessly, bathed in natural light from double patio door and large picture windows. Bright upper level continues with the same attention to detail offering two generous sized bedrooms, semi-ensuite bath, and a primary suite complete with walk in closet, and ensuite with dedicated shower and soaker tub. Extend your living space to the outdoors and enjoy the tranquil backyard - with no rear neighbours. Fully finished lower level (2022) offers additional living space for playroom, rec room, and movie nights! Single car garage with overhead storage. Ardagh Bluffs offers 500+ acres of forested beauty that embraces 17 km of walking, hiking, biking trails. Perfectly located for easy access to outstanding amenities - shopping, services, dining, entertainment and four season recreation - all within a short drive. Easy access to Hwy 400, north to cottage country or south to the GTA. Shingles (2017). Furnace (2020). A/C (2020). Owned Hot Water Heater (2019). Dishwasher (2024). Washer (2024). Dryer (2022). Don't hesitate, reach out today! (id:35762)
RE/MAX Hallmark Chay Realty
232 Butternut Ridge Trail
Aurora, Ontario
Welcome to 232 Butternut Ridge Court, an elegant and spacious luxury home with approximately 3000 sq ft of living space, nestled on a premium ravine lot in one of Auroras most peaceful enclaves. From the moment you enter the bmright foyer with its large closet and tucked-away powder room, this home impresses with its thoughtful design and refined finishes.The open-concept main floor flows effortlessly, ideal for both everyday living and sophisticated entertaining. The kitchen features quartz countertops, stainless steel appliances, and ample cabinetry, overlooking an eat-in area with serene backyard views. Step out onto the large deck perfect for morning coffee or evening dinners surrounded by nature.The cozy living room includes hardwood floors and a charming fireplace. Main-floor laundry and direct garage access add extra convenience.Upstairs, the primary suite is a true retreat with a spa-like ensuite and a custom walk-in closet. Three additional sunlit bedrooms and a Jack & Jill bathroom offer ample space for family or guests.The finished walkout basement includes a separate entrance, bedroom, kitchenette, 3-piece bath, laundry, and a private deck ideal for an in-law suite or rental income.Located close to top-rated schools, trails, amenities, and transit, this home offers a rare blend of luxury, flexibility, and natural beauty. (id:35762)
RE/MAX All-Stars Realty Inc.
1902 - 955 Bay Street
Toronto, Ontario
Close To Wellesley Subway, U Of T.Great Amenities Including Outdoor Terrace & Pool, Sauna & Hot Tub, Fitness Room, Theatre, Party Room, Dining Room, Meeting Room, Library, 24Hrs Concierge/Security. (id:35762)
Master's Trust Realty Inc.
17 Willowbank Avenue
Richmond Hill, Ontario
Lake Wilcox Desirable Lake Front & Access Detached with private dock, Over $70,000 Renovation. Modern Custom Kitchen Cabinet, S/S Appliances, New Granite Countertop & backsplash. New Pot Lights, 4 pcs Bath With Granite Countertop, New finished bathroom with framless shower & porcelain flr, Roofing is 2020, AC is 2024. New painting, Open concept & bright, over looking the Lake in living, dining, kitchen area & the Seperate Bedroom. Two storage Sheds. Enjoy the beautiful lake view , fishing, boating, kayaking & lots of water activities in your private backyard. Move in Condition! Don't miss the opportunities to own a cottage in the city of Richmond Hill. (id:35762)
First Class Realty Inc.
403 - 35 Hunt Avenue
Richmond Hill, Ontario
Welcome to Rosehill Suites in Richmond Hill! This delightful well laid out South facing Corner Suite boasts 2 bedrooms that are separated by a 4-piece bathroom giving you privacy when family members retreat to their separate bedrooms. The open concept layout is spacious and inviting and accommodates an in-suite laundry. Sliding glass doors lead from the living room to the south facing balcony where you can enjoy the scenery. The neighbourhood is gentrifying with many new developments of infill luxury homes, townhomes and new businesses. Living in the cusp of "The Village of Richmond Hill" is ideal for those looking for close proximity to public transit, restaurants, groceries, boutique stores, The Richmond Hill Centre for the Performing Arts, library, hospital, places of worship, movie theatre, Mill Pond, parks, trails, schools, community centre and many other local amenities. Major highways and Go Trains are a very short distance away and public transit is just steps from the building. Don't let this Corner Suite in this Boutique building get away, book your appointment to view today! (id:35762)
Century 21 Heritage Group Ltd.












