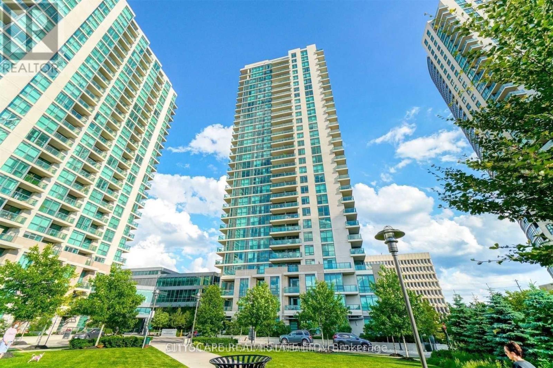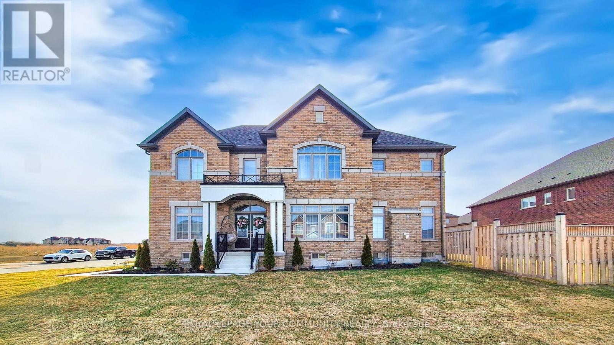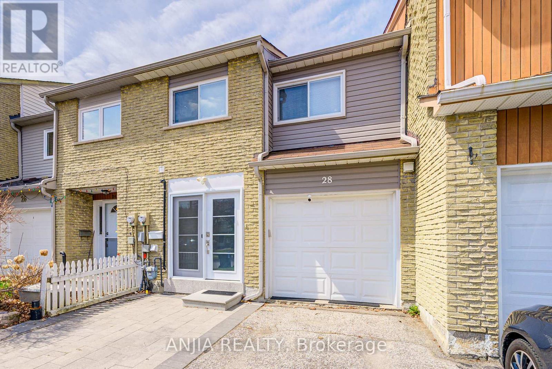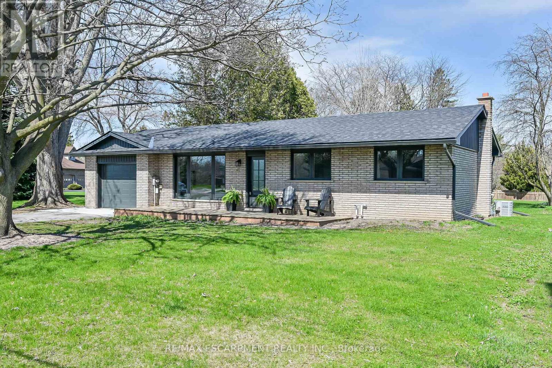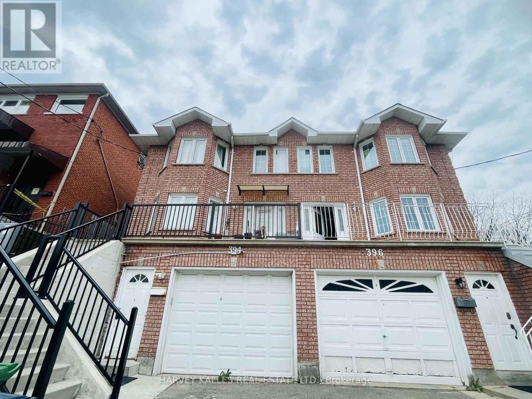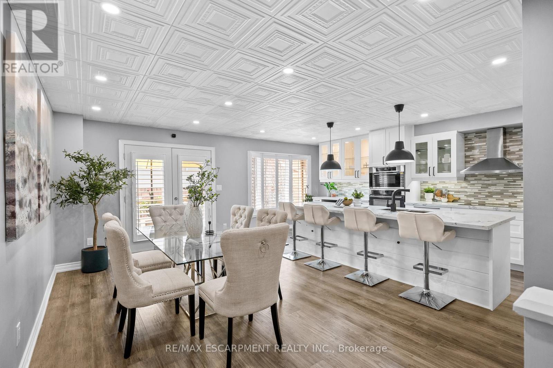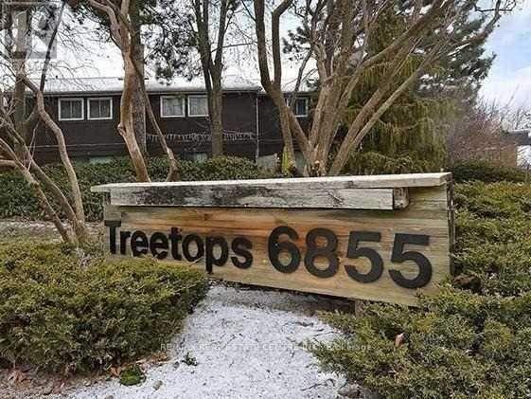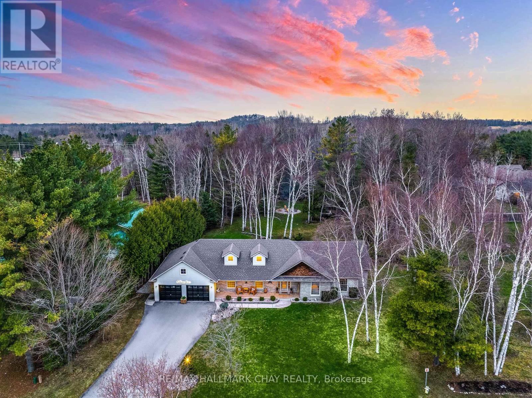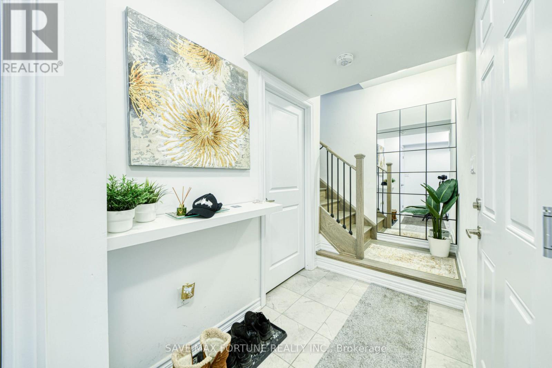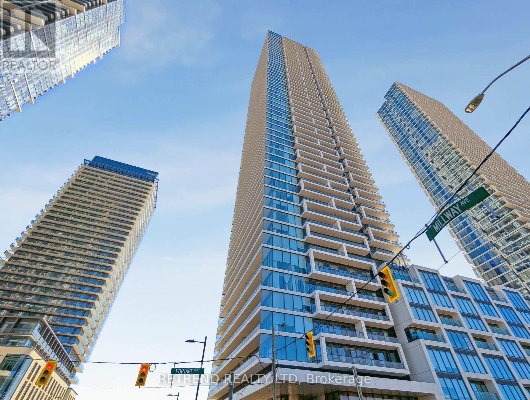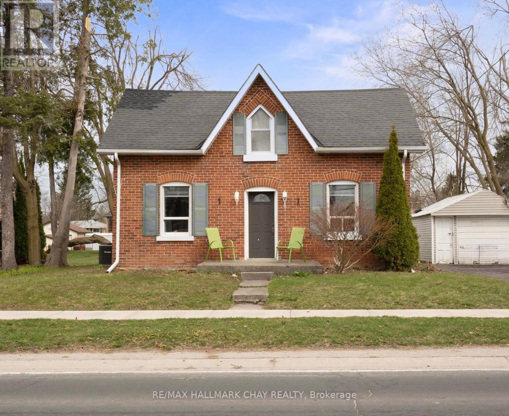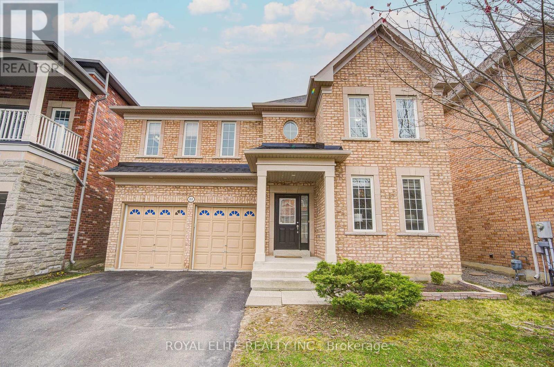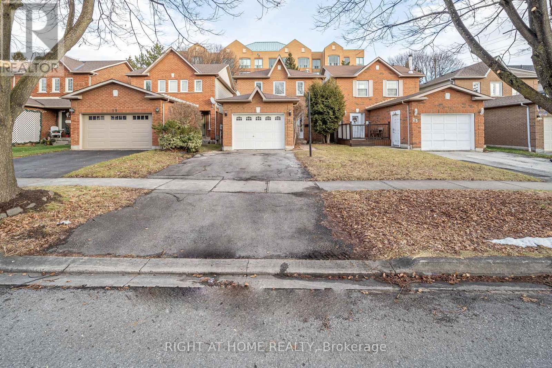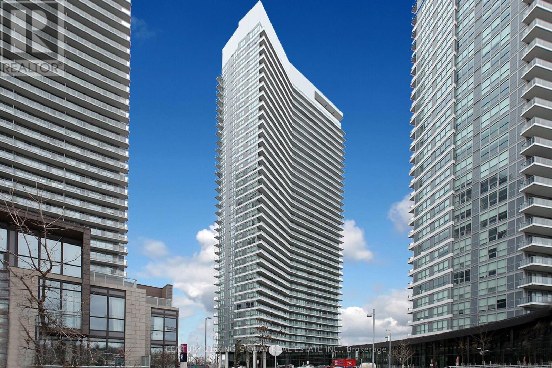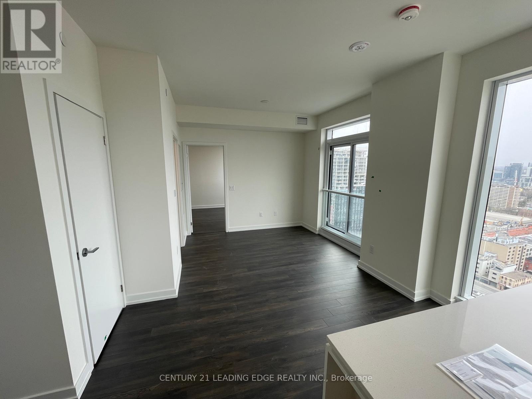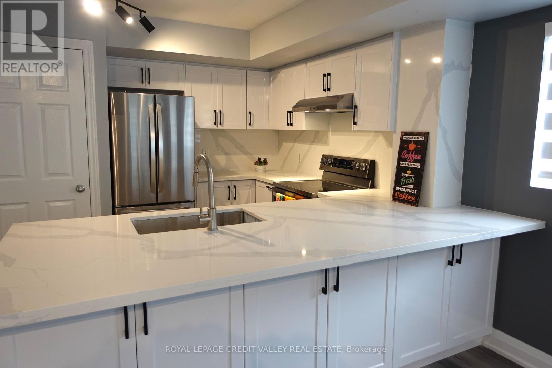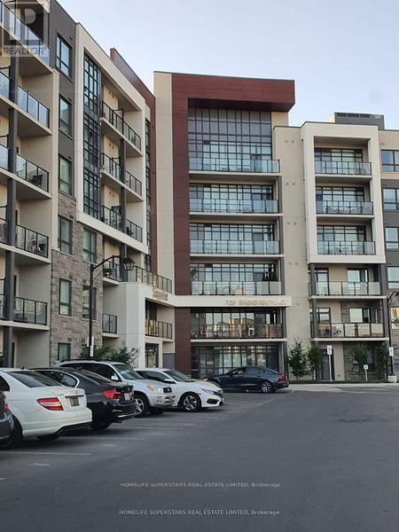116 - 75 Glenburn Court N
Hamilton, Ontario
Desirable East End Of Hamilton. Rare Ground Floor 2 Storey Unit. Two Entrances Into The Unit. Ground Level + 2nd Floor Access Door Leads To Hallway & Elevators. In-Suite Laundry. Sliding Glass Doors From The Dining Room Leads To The Large Private Patio Area. 1 Parking Spot #92 And Locker Room #3 #86 . Gym, Sauna, Visitors Parking. Shows well. Close To All Amenities. (id:35762)
Royal LePage Burloak Real Estate Services
38 Aurora Height Drive
Aurora, Ontario
Great Value in Central Aurora!Beautifully updated 3-bedroom detached home located in a desirable, family-friendly neighborhood. Features an open-concept main floor with large windows, a modern kitchen with quartz countertops, stainless steel appliances, and an island with breakfast bar & pendant lighting. Spacious dining area and bright bay-window living room.Finished basement with recreation room and walkout to a large backyard perfect for entertaining or relaxing.Updates Include: High-Efficiency Furnace (2020) Central A/C (2020) New Insulation (2020) Upgraded Electrical System (2020) Renovated Bathrooms. Move-in ready and ideal for families or investors!l (id:35762)
Rife Realty
880 27th Street E
Owen Sound, Ontario
Three bedroom family home on Owen Sound's most desirable community east side close to schools, shopping, restaurants, as well beautiful walking trails and snowmobile trails. Fully fenced yard for the kids and/or pets and a water view from the BACKYARD DECK Beautiful tree in the backyard, recently cut some of them that closed to house and garden shade. 1803 sq ft living space upper level and basement approximately 900 sq ft living space. Metal Roofing 2015, and most of renovation done by previous seller and brand new beautiful laminate floor. It looking modern concept house with unobstructed bright natural light. All windows new and modern looking grass door. Perfect floor plan house it looks like bigger than actual square feet. Modern kitchen with backslash and island. (id:35762)
Homelife/miracle Realty Ltd
45 Stockman Crescent
Halton Hills, Ontario
This 3 level backsplit has an open floor-plan that seamlessly integrates the main and ground levels, which have been updated with wide plank luxury vinyl flooring and new carpet runners on the stairs (2021).Walk into the foyer on the main level which leads into the open concept and updated dining, living and kitchen (2021). The kitchen includes modern finishes with quartz countertops and stainless steel appliances and a built-in microwave in the large island. Built-in storage matching the kitchen cabinetry is continued into the dining area, providing ample storage for your drink-wear and coffee-bar. The ground level family room walks out through French doors to the beautifully manicured and private backyard. The main level is completed with a private bedroom, 4 piece bathroom and side entrance which leads out to the fenced dog-run (potential for second dwelling unit or in-law suite with separate entrance). The second floor includes a large primary suite with den (the original floorplan included three bedrooms on the second level and the primary suite was later combined with another bedroom to create the current floor-plan - This room could be separated to create a third bedroom on the second level). Completing the second floor is a second bedroom and an updated 4-piece bathroom. In the basement you will find a generously sized recreation room, laundry room, utility room and an expansive crawl space for all of your storage needs. The seller makes no warrantees with regards to converting the den to a bedroom or creating a second dwelling unit/in-law suite - buyer to do their own due diligence. Furnace and A/C (2012), Hot Water Tank owned (2019), Water Softener (2024), Shingles 2018, Front Steps and Porch (2018). 15 min to Toronto Premium Outlets; 30 minutes to Pearson Airport; less than 1hr to Toronto (id:35762)
Keller Williams Edge Realty
2202 - 205 Sherway Gardens Road W
Toronto, Ontario
Stunning Corner Unit,2 bed/2 bath on top floor of Prestigious One Sherway Tower 4 with breathtaking views. Features Include Open Concept Living & Dining W/Hardwood Floors, Walk-Out To Corner Balcony, And Floor-To-Ceiling Windows. Modern Kitchen Overlooking the Balcony, Stainless Steel Appliances. Primary Bedroom with 4-Piece Ensuite Bathroom. 2nd Bedroom Located Next To 3-Piece Bathroom, Amazing Split 2 Bed Floor Plan. Steps To Upscale Sherway Gardens, TTC, Groceries, Trails, Hwys Amazing Resort-Style Amenities: Indoor Pool, Sauna, Gym, Party Room, Game Room, Visitor Parking, 24-Hr Concierge & More. A Must See! (id:35762)
Cityscape Real Estate Ltd.
15a Silver Stream Avenue
Richmond Hill, Ontario
Beautifully Renovated Freehold Townhouse in the highly desirable Rough Woods community! Welcome to this stunning 3-bedroom 3.5 bathroom freehold townhouse, ideally located in the sought-after Rough Woods neighbourhood. Thoughtfully upgraded throughout, this home offers a spacious and functional layout perfect for families seeking for comfort and convenience. Newly installed Engineered Hardwood flooring and Fresh Paint throughout. Smooth ceilings with lots of pot lights for a bright, contemporary feel. Equipped with A Smart thermostat and dimmable switches. Fully renovated washrooms with modern Fixtures. Gourmet Kitchen with Brand New Quartz Kitchen Countertop and New Stainless Steel Appliances. Newly Upgraded Stairs with beautiful custom railings. Finished basement features a large above-grade window full of natural light, an open rec room, a cozy fireplace, and a full 3pc bathroom. An Additional office Room can be used as a Guest Bedroom. Main and second levels offer a combined 1,462 sq ft, plus an additional 649 sq ft in the basement providing over 2,000 sq ft of total living space. Steps to the Top-ranked school: Silver Stream Public School and Bayview Secondary School. Walking Distance to Shopping Plaza and Parks. Close to the Community Center and Public Transit. Quick Access to Hwy 404 & 407. Don't Miss This Move-in Ready Gem in One of the Most Prestigious Communities in the Area! (id:35762)
Bay Street Integrity Realty Inc.
Bay Street Group Inc.
211 Fletcher Drive
Vaughan, Ontario
*Wow*Absolutely Stunning Dream Home Featuring Many Upgrades!*Prime Location In The Heart Of Maple In A Quiet Family-Friendly Neighbourhood*Welcome To Your Forever Home with Gorgeous Curb Appeal, New Front Doors, New Garage Doors, New Windows (and Blinds!), Long Driveway (No Sidewalk!), Lush Landscaping & Inground Sprinkler System*Step Inside to a Fantastic Open Concept Design Perfect For Entertaining Family & Friends*Upgrades Include Glowing Hardwood Floors On Main, New Laminate Flooring on the 2nd Floor, Crown Mouldings, Sconce Lighting and Pot Lights*Large Family-Sized Kitchen With A Custom Backsplash, Breakfast Peninsula, Valance Lighting, Built-In Pantry, Bay Windows & Walk-Out To Deck*Relax in the Large Sunken Family Room Complete With A Gas Fireplace, Custom Mantle & Built-In Speakers*Generous Mudroom With Laundry & Convenient Service Stairs To Basement*Amazing Master Retreat With Walk-In Closet & 4 Piece Ensuite Including a Double Vanity & Soaker Tub*4 Spacious Bedrooms*Professionally Finished Basement Features A Large Recreational Room & Separate Entrance*Enjoy Your Private Fenced Backyard Oasis With A Custom Oversized Multi-Level Deck Great For Family Bbq's*Steps To All Amenities: St. Joan of Arc High School, St David's Elementary School, Mackenzie Glen Public School, Soccer Fields, Baseball Diamond, Dog Park, Tennis Courts, Basketball Court, Splashpad, Maple Community Centre, Cranston Park Conservation Trails, Grocery Stores, Cortellucci Vaughan Hospital & easy access to Hwy 400*Put This Beauty On Your Must-See List Today!* (id:35762)
RE/MAX Hallmark Realty Ltd.
1072 Wickham Road
Innisfil, Ontario
Welcome to this stunning, fully upgraded 4-bedrooms, 5-bathrooms home in the prestigious, family-oriented neighbourhood of Innisfil. The property offers over 4,000 sq ft of beautiful living space (including finished basement) and large private fenced backyard. Step through double front doors into a bright, open-concept layout featuring 9-ft ceilings and gleaming hardwood on main and porcelain floors throughout. The fully upgraded kitchen features large breakfast area overlooking private backyard, refinished cabinets, quartz counters, a stylish backsplash, under cabinet lighting, premium Café appliances, and walk in pantry. Added pot lights and new modern light fixtures throughout the entire house. A custom TV feature wall in the living area adds a luxurious touch, while refinished stairs enhance the home's elegant flow. All bathrooms, including the powder room, have been fully updated with modern finishes and new faucets. The primary bedroom offers his and hers walk-in closets, a luxurious renovated spa-like ensuite with soaker tub and stand up shower. A Jack & Jill bathroom connects Bedrooms 2 & 3, while Bedroom 4 features its own private ensuite and walk in closet. The fully finished basement adds incredible value with a large living area, one spacious bedroom with two big closets, a walk-in closet, a stylish wet bar, and a theatre room with extra soundproofing. The basement powder room has a rough-in for a shower. The spacious and convenient 2nd floor laundry room includes cabinetry and a sink. Additional features include a 2-car drywalled garage with an EV charger, a sump pump.This home is freshly painted and includes water softener, and a brand new central vacuum. A move-in condition home that is facing a future park! Close to Orbit development. (id:35762)
Royal LePage Your Community Realty
1408 - 155 Yorkville Avenue
Toronto, Ontario
Location, Location, Location. SHORT TERM Fully Furnished Studio Unit Located In Yorkville Plaza, The Heart of Toronto's Most Iconic And Sought After Neighbourhood. Surrounded By Style, Culture, Art And Wellness. Only Steps To The City's Best Restaurants, Cafes, Shops, Hotels And Homes. Enjoy Easy Access To Transit, Subway, Parks, Museums And Schools Including The University Of Toronto. This Modern South-Facing Pied-A-Terre Offers Incredible Value, Comfort And The Convenience Of Having It All. This Is Yorkville Living. No Parking. (id:35762)
Royal LePage Your Community Realty
28 Haven Hill Square
Toronto, Ontario
Move-in ready spacious 3+2 bedroom, 4-bathroom, 1+1 Kitchen freehold townhouse in a prime Scarborough location. Surrounded by a wide range of restaurants, shops, and everyday amenities. Convenient access to 24-hour TTC transit and major routes.The main floor features a modern kitchen with quartz countertops, stylish backsplash, and updated laundry. Bright living room with LED pot lights. The second floor offers spacious bedrooms throughout, with an especially large primary suite complete with a 4-piece ensuite. Vinyl floor through ground floor and second floor. Driveway accommodates 3 vehicles with no sidewalk to shovel.Walk-out basement includes 2 bedrooms, 1 bathroom, a kitchen, and rough-ins for separate laundry offering excellent rental income potential.The built-in single garage has been converted into a functional den and storage area also suit for small car, adding valuable living space. Seller is open to restoring it back to original size garage if preferred. Don't miss this fantastic opportunity in one of Scarborough's most convenient and vibrant communities. Must see! (id:35762)
Anjia Realty
3101 - 89 Church Street
Toronto, Ontario
Brand-new, never lived in 1-bed, 1-bath condo in the heart of downtown Toronto, available for immediate occupancy. Features floor-to-ceiling windows, high-speed internet included, and a sleek, modern layout designed to maximize space and natural light. The designer kitchen boasts built-in appliances, quartz countertops, custom cabinetry, and a functional island-perfect for dining or entertaining. Open-concept living/dining areas and a serene bedroom complete the space. Enjoy luxury amenities at The Saint, including a Rain Chromotherapy Room, Spin/Yoga Room, Salt Meditation Room, Spa, Fitness Centre, Co-Working Lounge, and Party Room. Just a4-minute walk to TMU and easy access to U of T, OCAD, George Brown, restaurants, shopping, and TTC. Urban convenience at its finest! (id:35762)
RE/MAX Hallmark Realty Ltd.
4 Ryerse Crescent
Norfolk, Ontario
Welcome to 4 Ryerse Crescent located in possibly Port Dover's most desirable neighborhood. Enjoy an executive, one level lifestyle as you enter this beautifully renovated all brick bungalow situated proudly on huge 0.35 ac lot dotted w/mature trees - a true park like setting! Inviting 210sf front deck accesses open concept main floor living area showcasing stylish kitchen sporting white cabinetry, rich/dark contrast island, quartz countertops & convenient sliding door WO to new/fully permitted 21x16 covered entertainment patio enhanced w/vaulted pine ceilings overlooking large, private rear yard. Bright living room ftrs direct garage entry - continues past modern 4 pc bath, main floor laundry room, guest bedroom & completed w/east-wing primary bedroom offering 3pc en-suite incs tiled shower & WI closet. Custom built hardwood staircase descends to newly finished lower level highlighted w/330 sf family room, 3 pc bath, spacious bedroom. Its time to make your "Move to Dover"! (id:35762)
RE/MAX Escarpment Realty Inc.
12 Visionary Avenue
Kitchener, Ontario
Welcome to 12 Visionary Ave, Kitchener! Nestled in the heart of the family-friendly Huron Park neighborhood, this stunning stacked townhouse is the perfect opportunity for first-time home buyers and savvy investors alike. Offering a modern and elegant design, this 2-bedroom, 3-bathroom home boasts the potential for a third room with a separate entrance, making it an incredibly versatile space. Step inside to discover a thoughtfully designed open-concept layout, where the kitchen, dining, and living areas seamlessly blend together. The gourmet kitchen features sleek quartz countertops, premium stainless steel appliances, and ample cabinetryperfect for preparing meals and entertaining guests. The spacious and airy living room is bathed in natural light, offering a warm and inviting ambiance. From here, step out onto the expansive balcony, an ideal spot to unwind and enjoy your morning coffee or evening breeze. A convenient 2-piece powder room completes this level. Upstairs, you'll find two generously sized bedrooms, each with its own private ensuite bathroom, ensuring ultimate comfort and privacy. The added convenience of an in-unit laundry area on this level is truly the cherry on top! The lower level provides a versatile flex space, perfect for use as a third bedroom, media room, or home office. This level also offers direct garage access and a separate entrance, adding even more functionality to the home. Enjoy maintenance-free living with common elements that include ground maintenance/landscaping and high-speed internet. Situated in a prime location, this home is just minutes from top-rated schools, parks, scenic trails, shopping centers, and major highways (Hwy 401 & Hwy 8), ensuring seamless connectivity. Dont miss out on this incredible opportunitybook your showing today! (id:35762)
RE/MAX Twin City Realty Inc.
8 Madeleine Street
Kitchener, Ontario
Welcome To This Beautifully Renovated, Move-In-Ready Townhome Nestled In The Heart Of Kitchener! Boasting 3+1 Bedrooms And 4 Stylishly Updated Bathrooms, This Home Offers A Spacious And Functional Layout Perfect For Families Or Professionals. Step Inside To Find An Open-Concept Main Floor With Modern Vinyl Flooring And Pot Lights Throughout. The Renovated Kitchen Features Upgraded Cabinetry, Sleek Quartz Countertops, And Stainless Steel Appliances, Flowing Effortlessly Into The Bright Living And Dining Area Complete With Walk-Out Access To A Scenic Backyard Retreat. All Four Bathrooms Have Been Thoughtfully Redesigned With Chic Finishes, Large Porcelain Tiles, And Glass-Enclosed Showers, Offering A Spa-Like Feel. The Spacious Primary Bedroom Includes A Walk-In Closet And A Renovated 3-Piece Ensuite, While Two Additional Bedrooms Provide Generous Space, Large Windows, And Ample Closet Storage. Upgrades Continue With New Stairs, Elegant Rod Iron Pickets, And Railings. The Finished Basement With Full Bath Adds Versatility With A Bonus Rec Room Or Additional Living Space. Outside, A Large Extended Driveway Offers Ample Parking & Oasis Backyard Perfect To Entertain Family & Friends. Situated In A Prime Kitchener Location Close To Schools, Shopping, Parks, Highways, And MoreThis Turnkey Gem Checks All The Boxes! (id:35762)
Royal LePage Premium One Realty
1608 - 4065 Confederation Parkway
Mississauga, Ontario
Bright & Open Concept 3 Bed, 2 Bathroom In Highly Sought After Square One Area! Corner Unit W Floor-to-Ceiling Windows. Steps To Square One, Sheridan College, Ymca, Banks, Restaurants, And More. Easy Access To Hwy 403, Go Bus, Qew & Airport. 24 Hours Concierge. 996 Sq Ft + Balcony (id:35762)
Bonnatera Realty
Main - 135 Ashbrook Crescent
Milton, Ontario
2 Bedroom Raised Bungalow - Main Floor For Lease & Available Immediately. Great Family Home - Open Concept Living Room With Large Window Allowing Lots of Sunlight. Laminate Flooring, Eat-In Kitchen With Centre Island & Breakfast Bar. Good Size Bedrooms and 4-Pc Main Bath. Access to Partial Backyard. Quiet Court Location - Commuters Dream With Quick Access to Hwys 401 & 407 and GO Station. Walk to Downtown Milton. (id:35762)
Forest Hill Real Estate Inc.
Lower - 394 Caledonia Road
Toronto, Ontario
Rarely seen, one of the larges semi's on Caledonia Rd. This "Must Be Seen" apartment features updated open concept kitchen with bright 2 bedrooms in the lower level. Tastefully customer renovated, 3-piece bath, hardwood and pot lights, separate entrance. Driveway parking, ensuite laundry. Vibrant area with TTC, school and park, perfect for young couple, 2 professionals or students shared living. Don't miss it!! (id:35762)
Harvey Kalles Real Estate Ltd.
46 Grist Mill Drive
Halton Hills, Ontario
This stunning property offers approx. 4,900 sq. ft. of luxurious living space with high-end finishes throughout. The open-concept design features a gourmet kitchen with built-in appliances, custom family room cabinetry. Formal living/dining room with gleaming hardwood floors and pot lights flows to a spacious family room with stunning fireplace, beautiful chandeliers and views of the private resort-like yard. The primary suite boasts custom closets and a spa-like 4-pc ensuite with oversized shower, freestanding tub, his & hers vanities, smart toilet seats, and heated towel bars. Professionally finished basement built in 2023 is an entertainer's dream featuring a fabulous rec room with entertainment area, gym, bar & high ceilings. Recent upgrades include: new flooring (2023), washroom reno (2021), designer lighting (2021), furnace (2022), water softener (2021), 6 4K security cameras, new garage door opener (2024), and all new windows, main & patio doors (2024). You are surely to be be impressed! (id:35762)
Century 21 Property Zone Realty Inc.
501 Silverthorne Avenue
Toronto, Ontario
Welcome To 501 Silverthorn Avenue. Urban Living Opportunity In Trendy Neighborhood. The Perfect Option As A Condo Alternative. Unique Layout Of Fully Detached Home. Total Privacy With Lower & Upper Garden. Private Oversized Two parking Spots. Two Level Home With 3 Bedrooms & Two Full Bathrooms. Amazing Hilltop Setting With A Nice City View. Close To All City Amenities, Transit & New L.R.T. Project Of Subway Extension. Close To Shops, Schools & Restaurants. Minutes To Hwy 401 & Yorkdale mall. Tenant Must Provide Solid Confirmation Of Employment, Photo I.D., Credit Report & Score, Completed Rental Application, Minimum Two Pay Stubs & References. No Smoking & No Pets. Tenant Pays Own Hydro, Heat, Water, Garbage Disposal, T.V. & Internet. Tenant Agrees To Properly Maintain The Property All Season, Including Winter Snow & Ice Removal. A.A.A. Tenants Only. (id:35762)
Ipro Realty Ltd
1001 - 50 Eglinton Avenue W
Mississauga, Ontario
Welcome to The Espirit, a prestigious condo residence located in the heart of Hurontario & Eglinton, just steps from restaurants, grocery stores, the future LRT, and more. This spacious 2-bedroom, 2-bathroom unit features neutral décor, floor-to-ceiling windows, and breathtaking views of the ravine, greenbelt, downtown Toronto, and the CN Tower. Enjoy a well-managed, highly reputed building with top-tier amenities including 24-hour concierge, guest suites, fitness centre, party room, and visitor parking. A perfect blend of comfort, convenience, and lifestyle! (id:35762)
RE/MAX Real Estate Centre Inc.
7 - 955 King Road
Burlington, Ontario
A quiet, tucked-away pocket in Aldershot South. Thoughtfully designedits got real space, real function, and real value. Inside, the layout makes sense. Big open kitchen, freshly painted, stainless steel appliances, a massive island, and a walk-out balcony for morning coffee or evening cocktails. A major renovation was done between 2020-2021 and rebuilt the kitchen with extra storage drawers, induction stove top, granite counters, undermount lighting, top quality California Shutters, all potlights and fixtures, all bathrooms and more. The upper level has a primary suite with B/I closet system, a windowed ensuite, and a large tiled walk-in shower. The lower level has an additional living room with a gas fireplace and a walk-out to the backyard. This flex space would make a great office or gym. Theres a second bedroom and a big bathroom with a TV mount next to a deep, soaker tub. The basement has the laundry room and the super convenient walk-out to underground parking. 2 large, personal parking spaces and 2 large storage lockers. Its called King Arthurs Court, its quiet, well-run, and handles the big stuffwindows, doors, shingleswithout you chasing quotes or contractors. Bonus, they do the lawns and snow too so you can just relax. If you want turnkey living in a safe, friendly, south Burlington community that feels like a hidden gem, this is the move. (id:35762)
RE/MAX Escarpment Realty Inc.
35 Softneedle Avenue
Brampton, Ontario
Get ready to fall in love with this beautiful and spacious semi-detached property in the highly desirable Brampton area! With generous parking for 4 cars, 3+1 bedrooms, and 3+1 full washrooms, plus both a LIVING ROOM and FAMILY ROOM, this home is a dream come true for families! Picture yourself enjoying a lovely grassy front yard and a fully concrete backyard, perfect for all your outdoor fun. The fully finished basement, complete with a separate entrance from the garage and its own laundry, is currently rented for an impressive $1400/month + 30% utilities, providing excellent potential! You'll adore the carpet-free design featuring stunning hardwood floors throughout the main and second levels. The kitchen and bathroom vanity shine with elegant quartz countertops, complemented by upgraded pot lights that brighten the space. Plus, with a brand-new LENNOX furnace, heat pump, and hybrid water heater no rental equipment required everything is primed for you to move in and make it your own! The kitchen appliances are nearly new, and you will love the fantastic location close to the hospital, Highway 410, schools, malls, and so much more! (id:35762)
Save Max Fortune Realty Inc.
6 - 6855 Glen Erin Drive
Mississauga, Ontario
Welcome to Meadowvale, a stunning property in the heart of Meadowvale, Stunning Updated End Unit T/Home With Spacious 4 Specious size Bedrooms on 2nd Floor, Open Concept, 2 Fireplaces, Modern and Open Concept Kitchen With Stainless Steel Appliances, Hardwood Flooring Throughout, 3 full Upgraded Washrooms in the Unit, Pot lights, No Carpet, One Of The Biggest and Beautiful, Fully Upgraded Unit In The Complex, Living space About 1803 sq ft, Finished Walkout Basement With Large Rec Room With kitchenette and Separate Entrance, Basement Could Be Potentially Converted To A Second Unit, Live In A Beautiful Quiet Setting Surrounded By Beauty Inside And Outdoor Treetops Complex. Walk, Run, Bike Along Woodland Pathways, To Lake Aquitane. Private Patio, Exclusive Parking Spot, Exceptional Complex Having An In-Ground Heated Pool And Private Playground. Conveniently Located Just Minutes Away From Highways 401 and 407, Meadowvale Town Center and Erin Mall Shopping Center, Close To Go Station, Community Center, Parks And Schools. (id:35762)
RE/MAX Real Estate Centre Inc.
8 Penny Lane
Wasaga Beach, Ontario
Pride Of Ownership! Immaculately Maintained & Many Updates Completed Within The Last 3 Years, Beautiful 2,251 SqFt Ranch Bungalow Nestled On 0.71 Acres In The Prestigious & Highly Sought After Wasaga Sands Community! Surrounded By Mature Trees & Privacy, Stunning Curb Appeal With Lush Greenery & Covered Front Porch To Enjoy A Relaxing Morning! Welcoming Main Level With Gleaming Oak Hardwood Flooring & Wainscoting Throughout Leads To Sunken In Living Room Featuring Gas Fireplace, Broadloom, Built-In Shelving, Pot Lights & Walk-Out To Massive Backyard Deck! Fully Renovated (2021) Chef's Kitchen Boasts New Stainless Steel Appliances Including Gas Stove (2021), Quartz Counters & Backsplash, Farmhouse Sink, Coffee Bar With Bar Fridge, & Tons Of Cabinetry Space! Combined Dining Area With Walk-Out To Backyard Deck Is Perfect For Hosting Family & Friends! Huge Family Room With French Doors, Broadloom Flooring, & Large Windows Allowing Tons Of Natural Light To Pour In. Primary Bedroom Features Walk-In Closet, & 4 Piece Ensuite With Double Sinks! 2 Additional Bedrooms Each With Broadloom Flooring, Closet Space, & A Second 4 Piece Bathroom. Bonus 3 Season Screen Room Filled With Natural Light From Floor To Ceiling Windows With Pressure Treated Wood Flooring & Walk-Out To Backyard! Perfect Space To Relax On A Warm Summer Day. Laundry Room With Laundry Sink, Additional Storage Space, & Access To Garage! 4ft Insulated & Concrete Crawl Space. Entertainers Dream Backyard Features Huge 2-Tiered Wood Deck (2021), 8" Raised Fire Pit (2023), Garden Shed With New Roof (2024) & 2 Additional Sheds! Full Irrigation System. Central Vac. Furnace ('21). Replaced & Upgraded Septic System Wiring ('21). 2 Car Insulated Garage Freshly Painted ('25). Roof ('19). Gutter Guards On Eavestroughs ('21). Washer ('23). Unbeatable Location Just Mins From Wasaga's Beautiful Beach 5 & 6, Grocery Stores, Restaurants, Parks, Golf Courses, Schools, & Just 20 Minutes To Collingwood & Blue Mountain Ski Resort! (id:35762)
RE/MAX Hallmark Chay Realty
15 Pumpkin Corner Crescent
Barrie, Ontario
Get ready to fall in love with this stunning almost 1100 sqft Freehold townhouse that embodies modern living! With 2 spacious bedrooms and 2 full washrooms on the upper floor around , this home is designed for comfort and functionality. The main level welcomes you with a charming living area, a chic kitchen equipped with stainless steel appliances, and a handy powder room. You'll also enjoy upgraded features like a gorgeous granite countertop, elegant wrought iron pickets, and smooth ceilings throughout! Stay cool with central AC and unwind on your lovely wooden deck, perfect for outdoor relaxation. The prime location can't be beaten just moments away from the GO Rail Station, schools, a recreation center, Costco, restaurants, and shopping! This home is a delightful opportunity for those who crave comfort and convenience. Don't let this amazing chance slip away! schedule your viewing today. (id:35762)
Save Max Fortune Realty Inc.
4912 - 950 Portage Parkway
Vaughan, Ontario
In The Heart Of Vaughan's Smart VMC Master-Planned Community, This Stunning 49th-Floor Condo Offers Breathtaking, Unobstructed Horizon Views. Featuring A Spacious 2-Bedroom, 2-Bathroom Layout With A Large Balcony, This Unit Is Perfect For Modern Urban Living. Steps To VMC TTC Subway, Bus Terminal, And Highways 400, 407 & 427, With Easy Access To York University, Vaughan Mills, Costco, IKEA, And More. Enjoy World-Class Amenities And A Vibrant Neighborhood Just Minutes From Canadas Wonderland And The YMCA. Don't Miss This Prime Opportunity! (id:35762)
Retrend Realty Ltd
2215 - 10 Abeja Street
Vaughan, Ontario
Welcome to Abeja District Tower 1 - This Unit Features 2 Beds + 1 Bath - Amazing Southwest Views of Vaughan with a Large Balcony - 755 Sq Ft + 65 Sq Ft of Balcony - 1 Parking Included - Pot Lights Throughout - Ensuite Laundry with Upgraded Stacked Washer & Dryer - Upgraded Luxury Finishes Throughout Entire Unit - Large Upgraded Spa Like Bath with Luxury Finishes - Laminate Floors Throughout - Modern Finishes Throughout Unit - Mirrored Closet Doors - Open Concept Living with Modern Kitchen - Quartz Counter Tops with Waterfall Feature - Close to $25K spend on upgrades - Decent Size Rooms - Lots of Natural Light! Excellent Vaughan Location. Steps to Public Transit, YRT, Vaughan Mills, Canada's Wonderland, Cortelluci Hospital (id:35762)
Century 21 People's Choice Realty Inc.
Lower - 12 Bailey Crescent
Aurora, Ontario
Spacious 2-bedroom basement apartment. This amazing 2-bedroom basement apartment features a separate entrance and two parking spaces. Newly Renovated Kitchen. Located near Yonge Street, it is a short walk to plaza with No Frills, Metro, Shoppers Drug Mart, McDonalds and more ... Public transit is also easily accessible. Tenant will pay 1/3 of utilities. (id:35762)
Royal LePage Your Community Realty
2088 Victoria Street
Innisfil, Ontario
Welcome to this delightful 2-bedroom century home nestled in the heart of Stroud. As you step inside, youre greeted by a spacious mudroom that doubles as a functional home office, catering to modern lifestyle needs. The kitchen boasts a new countertop and a central island, providing ample storage and prep space, and seamlessly connects to a convenient main-floor laundry and pantry area. Adjacent to the kitchen, the generous living and dining rooms offer comfortable spaces for relaxation and entertaining. A full 4-piece bathroom completes the main level. Upstairs, youll find two well-sized bedrooms and an additional bathroom, ensuring comfort for all. Situated on a large lot, the property features a detached garage/workshop and a spacious deck, perfect for summer gatherings. Located just minutes from Barrie, the South Barrie GO Station, and major highways, this home offers the tranquility of small-town living with the convenience of nearby city amenities. With a new septic system installed in 2024 and a welcoming community atmosphere, this property is an ideal starter home waiting for its next chapter. (id:35762)
RE/MAX Hallmark Chay Realty
174 Andrew Park
Vaughan, Ontario
Welcome to your finished 5-bedroom semi-detached backsplit, perfect for large families or those kids who want their own space. Once you enter the home, take the stairs to either your finished basement or up to a bright ceramics hallway and double closet, which leads to the large eat-in kitchen. The upper level, second floor has 3 bedrooms and a large bathroom. The main living room has a large picture window and an entrance to your balcony to enjoy the summer nights. The dining room combines with the living room and has hardwood floors. The dining room accesses the main floor kitchen with a large entrance connecting the 2, The smallstair case leads down to the lower level family room with a working fireplace ,side entrance and double closets.. There is also a bedroom and a bathroom to make it a great place for guests or the family get togethers. The family room leads to the insulated sunroom, .The sunroom has 2 entrances, plus a separate entrance that leads to the sub-basement apartment. From the lower level family room also leads your way down the back staircase to your finished Large family room with a non-working fireplace, but ready for an insert. The family room combines with a large eat-in kitchen with breakfast counter and a butler's pantry with shelving, convenient counters for appliances and storage, and a window for natural light. Vinyl flooring keeps the room cozy and warm, . The flooring continues down to the sub basement apartment, here you find a laundry room with laundry tub, a furnace room with high high-efficiency furnace and humidifier. The Large bedroom has a window, a closet, and an ensuite. Perfect little apartment with its own entrance. The Ravin backyard has a shed and is ready for a pool, playground, or garden. There are not many homes on the ravine so take advantage of the opportunity. Thanks for showing. (id:35762)
Royal LePage Terra Realty
1274 Davis Loop
Innisfil, Ontario
Brand new, never lived-in home with Spacious 4 Bedroom, 3 Bathroom, modern elevation from reputed Bally more Homes with $60k worth of stunning upgrades. Upgrades include 200 AMP circuit,back water value, upgraded hardwood flooring, Main floor sun filled office, 9-foot ceilings on main floor, quartz counters, walk-out basement, oakwood stairs, modern railings and more. Home features Open-concept great room/kitchen/dining area with fireplace, huge windows; Fully upgraded kitchen with quartz countertop, island and to be constructed deck. Huge primary bedroom with double door entry, deep walk-in closet, upgraded ensuite with glass shower,bathtub. All bedrooms spacious with closets and windows for ample natural light; Extra spacious Second-floor laundry room. Walk-out basement with large windows offers huge potential waiting for your ideas.This home is conveniently located close to local amenities, schools, parks, upcoming Innisfil Go stn, scenic shores of Lake Simcoe. Please see attached feature sheet. (id:35762)
Century 21 Legacy Ltd.
11 Amstel Avenue
Richmond Hill, Ontario
Don't Miss This Elegance Home In Prestigious Jefferson Community. Nests In Quite And Friendly Neighbor-Hoods, With Superior Craftsmanship And High-End Finishes. Open-Concept Layout With Large Windows Filled Plenty Natural Light. 9Ft Ceilings On Main Floor, The Gourmet Kitchen Includes Granite Countertops, S/S Appliances, A Center Island & Spacious Breakfast Area. Oversize Sliding Door Walking To The Backyard. Enjoy An Oversized Backyard Deck & Gazebo(Year 2022). Gorgeous Family Room With Fireplace. A Huge Skylight Provide Tons Of Natural Light Throughout The Day. Garage Direct Access To Spacious Mudroom With B/I Organizers, Main Floor Laundry. Bright/Spacious Four Bedrooms Comes With Two En-Suite On Upstairs. The Master Bedroom Is Generously Sized With Walk-In Closets And 5-Piece Ensuite Bathroom, Spacious Fully Finished Basement W Recreational Space, Bathroom And Two Bedrooms. No Sidewalk. Roof(Year 2024/10 Year Warranty).Great Place To Entertain Your Family And Friends. Steps To Parks & Trails, Close To Highly Ranked Public Schools, Shopping, Transit, Supermarkets & Restaurants. Must To See! (id:35762)
Royal Elite Realty Inc.
57 Kentbridge Way
Vaughan, Ontario
Luxurious 3883 Sf Home On Rare 137 Ft Deep Lot In Prestigious Patterson. Lovingly Maintained By Original Owner, First Time for Sale. Grand Open-To-Above Foyer W/Elegant Curved Staircase. 10 Ft Ceilings On Main, 9 Ft On 2nd. Hardwood Floor & Smooth Ceilings T/O. Open-Concept Kitchen W/Quartz Counters, Large Island W/Breakfast Bar, & Premium Fisher & Paykel S/S Appliances. Spacious Family Rm W/Gas Fireplace Overlooking South-Facing Interlocked Backyard Offers Sunshine From Dawn to Dust, Perfect For Entertaining. Main Flr Den W/French Doors & Large Window Ideal Home Office. Primary Suite W/Double-Sided Fireplace, 5-Pc Ensuite W/Freestanding Tub, Glass Shower & His/Her W/I Closets. All Bedrooms Generously Sized W/Ensuite Access. Prime Vaughan Location Steps To Yummy Market, Eagles Nest Golf Club & Eagles Landing Plaza W/Restaurants, Banks, Dental & Childcare. Mins To Hwy 400/407, Top-Ranked St. Theresa Of Lisieux H.S., Carrville Community Centre, Trails, Golf, Mackenzie Health & All Amenities. (id:35762)
Smart Sold Realty
21 Mcbrien Court
Whitby, Ontario
A beautifully renovated gem nestled in a quiet and family-friendly cul-de-sac in the heart of Whitby, Ontario. The property features all-new windows on the first floor, including triple-pane windows that offer superior insulation, adding value and energy efficiency. Notable upgrades include a brand-new furnace and a tankless water heater, ensuring optimal performance and lower utility bills, while a heat pump reduces gas costs by an 90%. Inside, youll find a freshly painted interior that exudes warmth and charm, complemented by new, custom-built wardrobes in both the master and second bedrooms, providing ample storage space. The heart of the home, the kitchen, has been completely renovated with newer appliances. To further elevate the living experience, the home has been fitted with new pot lights featuring triple color settings and dimmable WiFi-controlled switches, allowing you to effortlessly adjust the lighting to suit your mood and activity. Set in a peaceful cul-de-sac, the home offers a private and safe environment, perfect for families with children. The neighborhood is highly sought after for its proximity to good schools, parks, shopping centers, and public transport options, making it an ideal location for both young families and professionals. Don't miss the opportunity to make this turnkey property your next home! ** This is a linked property.** (id:35762)
Right At Home Realty
55 Clarington Boulevard
Clarington, Ontario
Brand new, never lived in 1 Bedroom + Den unit with 2 full bathrooms. The large den is a perfect work from home office space or extra storage space. This open-concept unit is carpet free, just over 700 sq ft and features in-suite laundry and a large balcony with south west exposure. Parking spot is included and for the days you want to commute, GO Park & Ride Bowmanville and Durham Transit are nearby. Conveniently located steps from stores, restaurants, schools, parks and trails! (id:35762)
Century 21 Regal Realty Inc.
166 Bean Crescent
Ajax, Ontario
Welcome to your charming and spacious three-bedroom, three-bathroom Freehold Townhouse nestled in a Northwest Ajax neighbourhood. Newly Painted And Well Maintained Home, Very Convenient Location! Close To Parks Schools And Stores. New Furnace(2024) New Air Condition(2024) And New Water Heater, Discover this affordable Freehold Townhouse for First-Time Homebuyers, "Half-finished basement with rough-in plumbing, electrical, and framing complete. Ready for your Finishing touches! "Home Shows Extremely Well." Private backyard accessible through the garage, perfect for added security and convenience." Linked By Garage On One Side Bigger Model Than Most! Located in a family-friendly neighborhood, Ready to move, Don't Miss Out On This Amazing Opportunity. Tenant Should Have Their Own Liability & Contents Insurance, No Pets Preferred! (id:35762)
RE/MAX Community Realty Inc.
811 - 115 Mcmahon Drive
Toronto, Ontario
Fully Upgraded, Sun-Filled Three (3) Bedroom Plus Study Suite. Located In The Prestigious Bayview Village Area. Short Walk To Leslie & Bessarion Subway Station & Oriole Go Station. This Incredibly Spacious Corner Suite Is 1118 Sf With A Large 245 F Balcony. 9 Ft Ceilings With Southwest View. A Modern Kitchen And B/I Appliances And Cabinet Organizers. Spa-Like Bath With Marble Tiles. One Parking And One Storage Lockers Are Included (id:35762)
Century 21 King's Quay Real Estate Inc.
2004 - 100 Graydon Hall Drive
Toronto, Ontario
Rare Opportunity To Locate Your Residence Within Nature Lover's Paradise In The Heart Of The Gta. Located Just North Of York Mills & Don Mills Rd, This Beautiful Apartment Features Unencumbered Views So No Buildings Blocking Your Morning Wake Up Or Idle Time Lounging On Your Balcony. Great For Commuting - 401, 404 And Dvp At The Junction. Ttc Outside The Building! 19 Acres To Walk On, Picnic, As Well As Great Biking And Hiking Trails. ***Rent Is Inclusive Of Hydro, Water, Heat*** Underground Parking Additional $125.00/Month & Outside Parking $95.00/Month.***Locker Additional $35/Month***. (id:35762)
RE/MAX Real Estate Centre Inc.
3106 - 89 Church Street
Toronto, Ontario
Welcome to The Saint, a stunning new landmark by Minto, where sophisticated design meets urban convenience. This thoughtfully designed 2-bedroom, 2-bathroom suite offers 763 sq. ft. of well-utilized living space, featuring an open-concept layout that maximizes natural light with floor-to-ceiling windows. The modern kitchen boasts sleek integrated appliances, quartz countertops, and contemporary cabinetry, flowing seamlessly into the bright living and dining area perfect for entertaining. The primary bedroom includes double closets and an ensuite bath, while the second bedroom is ideal for guests, a home office, or a cozy retreat. Enjoy the floor to ceiling windows sweeping city views, adding to your serene living experience. Premium finishes throughout, in-suite laundry, and smart home features enhance convenience. Exceptional building amenities include a state-of-the-art fitness center, yoga studio, meditation room, co-working spaces, and a rooftop terrace with panoramic views. Located in the heart of downtown Toronto, steps from transit, shopping, dining, and entertainment. Live, work, and thrive at The Saint where modern luxury meets mindful living. Water &internet included in rent. (id:35762)
Century 21 Leading Edge Realty Inc.
Th 53 - 208 Niagara Street
Toronto, Ontario
This 1BR 1WR freshly renovated Ground-Level Townhome condo unit is located in ''The King's'' Toronto Townhouse complex. This bright and airy corner unit features quartz countertop and backsplash; new stainless steel, sink, fridge and stove with lots of cupboard space for storage. Walk out the front door to enjoy a patio of over 130 Sq.Ft. in this quiet townhome setting. Just steps to King West neighbourhood, public transportation (TTC), shops, recreation, and easy access to Lakeshore, Gardiner, and DVP. (id:35762)
Royal LePage Credit Valley Real Estate
410 - 278 Bloor Street E
Toronto, Ontario
Suite 410 is a rare 3-bedroom residence in the coveted North Tower of one of central Torontos most distinguished addresses, renowned for its high standards and welcoming community.Perched above the Rosedale Ravine and set back from Bloor Street, this suite offers a perfect balance: peaceful, tree-lined views with the convenience of vibrant urban living. Walk to Yorkvilles shops, cafes, cinema, museums, and the University of Toronto. Subway access and green spaces are just steps away.Offering over 2,000 sq. ft. of interior space, the suite lives like a bungalow. A coffered-ceiling gallery hall leads to bright, beautifully proportioned principal rooms. The sunlit living room, framed by south and east-facing windows, opens to a charming sunroom with walkout to a south-facing balcony overlooking lush greenery. The formal dining room is ideal for elegant entertaining, while the updated kitchencomplete with a breakfast areaenjoys ravine views.The private bedroom wing features a generous primary suite with south-facing city vistas, a 4-piece ensuite with soaker tub, and a walk-in closet. The second bedroom, currently arranged as a spacious office, shares the same sunny exposure. A third bedroom, set apart for privacy, enjoys tranquil ravine views to the north.Perfectly positioned on the fourth floor with picturesque treetop outlooks, this home offers an ideal opportunity for downsizers or those seeking single-level living with distinct, well-appointed spaces.Additional features include two parking spaces and an oversized storage room. Residents benefit from 24-hour security and a full suite of amenities: an indoor pool overlooking the ravine, hot tub, plus sauna, gym, library, party and board rooms, bike storage, and ample visitor parking. Two pets per unit are permitted.A rare offering in a meticulously maintained, friendly and iconic building. (id:35762)
Chestnut Park Real Estate Limited
22 Banff Road
Toronto, Ontario
Location, Location, Location! This 3 bedroom, 1 Bathroom home is located conveniently close to many shops, restaurants, transit and parks. It is within the coveted Maurice Cody school district and boasts a Walk Score of 88! Move in condition with endless possibilities to make it your own. The 150 foot lot allows for the dream of one day building a master suite and family room off the back of the house. Come and see it for yourself! Open House Saturday & Sunday 2-4. (id:35762)
Real Estate Homeward
491 Hwy 5 W
Hamilton, Ontario
"Luxurious Bungalow Situated On A Beautiful Rolling Hill Top With A Spectacular View on 2.4 Acres! Natural Pond On Property. Paved Driveway From Property Entrance All The Way To The House (2023). A Huge Shop In The Back Corner Of The Property. (Commercial & Residential Potential). 2772 Sqft Total Living Space. Main level - 1490 Sqft. Basement - 1352 Sqft. Entire house was renovated in 2022/2023 including Kitchen Cabinets, New Appliance, Washrooms, Laundry & Flooring. Pot lights Throughout Both Levels. Owned Culligan Water Filtration System (2022). Landscaping Sprinkler System Installed In Front & Backyard (2023). Front Yards Deck (2023). Huge Gazebo/Patio At The Back. Natural Gas On Property. Furnace (2023). Close To Amenities, Situated Right On Highway #5 Near Waterdown, Hamilton, ON. Residential & Commercial Development Potential! ** This is a linked property.** (id:35762)
RE/MAX Realty One Inc.
101 - 81 Charlton Avenue E
Hamilton, Ontario
#101-81 Charlton Avenue, East Hamilton ON introducing this charming 2-bed, 1-bath unit in the heart of downtown Hamilton, strategically located close to many amenities and GO Transit. 'with St. Joes' Hospital and vibrant shops, restaurants, and cultural attractions just steps away. One of the standout features of this apartment is undoubtedly the huge balcony that is perfect for sipping your morning coffee. Enjoy the convenience of a dedicated underground parking spot. You will have everything at your fingertips. Don't miss the opportunity to make this your new home. (id:35762)
Royal LePage Terrequity Realty
115 - 125 Shoreview Place
Hamilton, Ontario
Beautiful 1-bedroom (walk-in close) ground floor 573 sq. feet condo with a Garden Terrace overlooking Wooded Trails and Green Space. Located in Stoney Creek, steps to Lake Ontario(access to a secluded beach), steps to Centennial Park, major shopping and groceries. Underground private Parking Space, Storage Locker, Building Amenities include Party Room, Gym. Roof Top Patio with Lakeview, Bike Storage and Visitor Parking. Waterfront Trail just outside your front door. Ideal location for Commuters, only minutes to QEW and Confederation GO Station. *****EXTRAS***** Quartz Countertop, Stainless Steel Fridge, Microwave, Dishwasher, Ensuite Washer/Dryer. (id:35762)
Homelife Superstars Real Estate Limited
4 Humming Bird Lane
Haldimand, Ontario
Beautifully presented, Custom Built 3 bedroom, 2 bathroom Bungalow with Irreplaceable 30 x 40 attached heated garage / shop complete with custom bar area, hoist, 2 TVs, & oversized 16 x 10 door & back drive thru 8 x 10 roll up door all situated on ultra private 100 x 230 lot on Hummingbird Lane. Great curb appeal with stone & complimenting sided exterior, steel roof, & elevated back deck complete with gazebo & hot tub area. The masterfully designed interior features 1260 sq ft of living space highlighted by open concept main floor layout, 9 ft ceilings, gourmet kitchen, dining area, living room with built in gas fireplace, 3 MF bedrooms including primary suite with ensuite & walk in closet, MF laundry, & primary 4 pc bathroom. The unfinished basement includes fully drywalled walls and can easily be finished to add to overall living space, cold cellar, pump room, & storage. The perfect home for all walks of life, the growing family, first time Buyer, or Lake Erie retreat. (id:35762)
RE/MAX Escarpment Realty Inc.
42 Newton Avenue
Hamilton, Ontario
Beautiful bungalow located in prime Westdale - near Hospitals, MacMaster U, learning centers, parks, shops, eateries, city transit, 403 access, downtown core in-route to Dundas & Cootes Paradise. Situated on mature corner lot, this classic home reflects area's famous mid 30-40s architecture enjoying 977sf living space & 977sf lower lever accented w/period hardwood flooring, orig. leaded windows & beamed ceilings. Incs living room w/FP, dining room, new kitchen-2021 sporting white cabinetry & quartz countertops, 3 bedrooms, 4pc bath & 3-seasons sunroom. Intriguing lower level ftrs medieval ambience incs family room w/ornate FP & tin ceilings, Tudor accented rec room incs laundry station, 3pc bath, sep. shower, cedar closet, utility room & multiple storage rooms. Extras -n/g furnace, AC, 100amp hydro, garden shed & driveway off Barclay St. (id:35762)
RE/MAX Escarpment Realty Inc.
818 - 239 Auburn Drive
Waterloo, Ontario
Welcome to 239 Auburn Drive, Unit 818 in Waterloo! This beautiful 2-bedroom, 2-bathroom apartment offers a blend of comfort and convenience with a range of premium suite amenities including central air conditioning, in-suite washer and dryer, a dishwasher, individual thermostats, and more. Enjoy stunning city and park views from your private balcony, or relax in the spacious living area featuring carpeted and vinyl plank floors. Select units also boast walk-in closets. The building offers fantastic amenities such as elevators, on-site staff, video surveillance, and wheelchair access. Located near parks, public transit, and shopping, this smoke-free building ensures convenience at your doorstep. The rental office is open daily with 24-hour application approval, come view this apartment today! (id:35762)
Exp Realty





