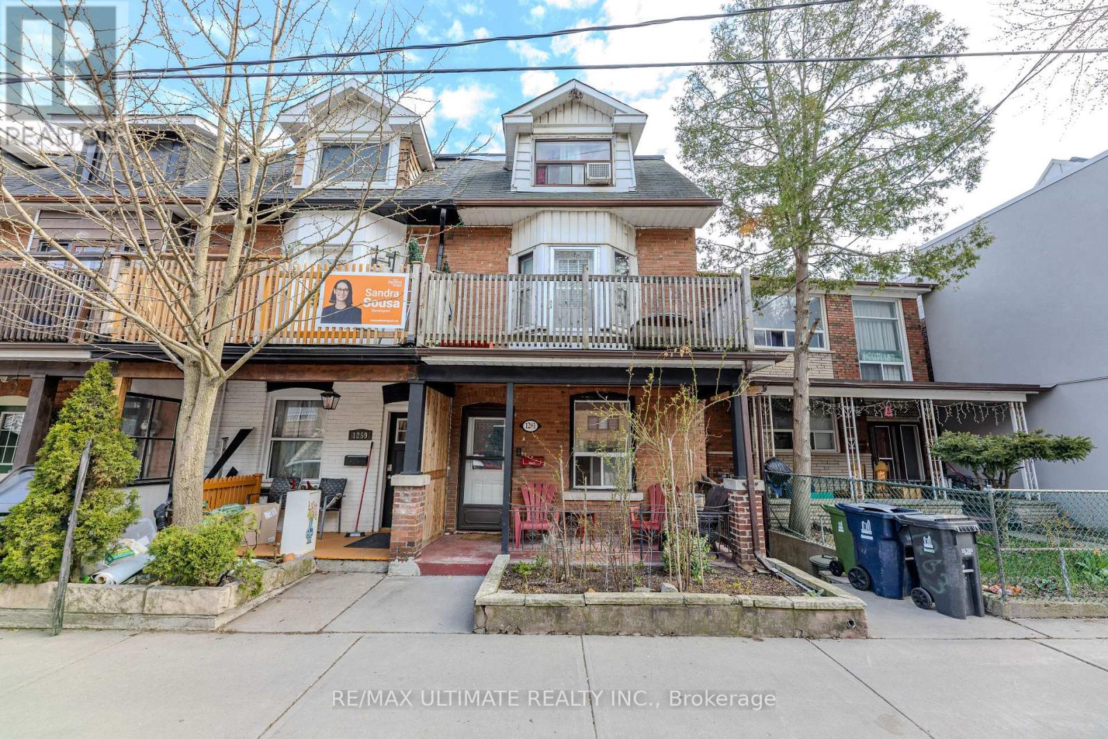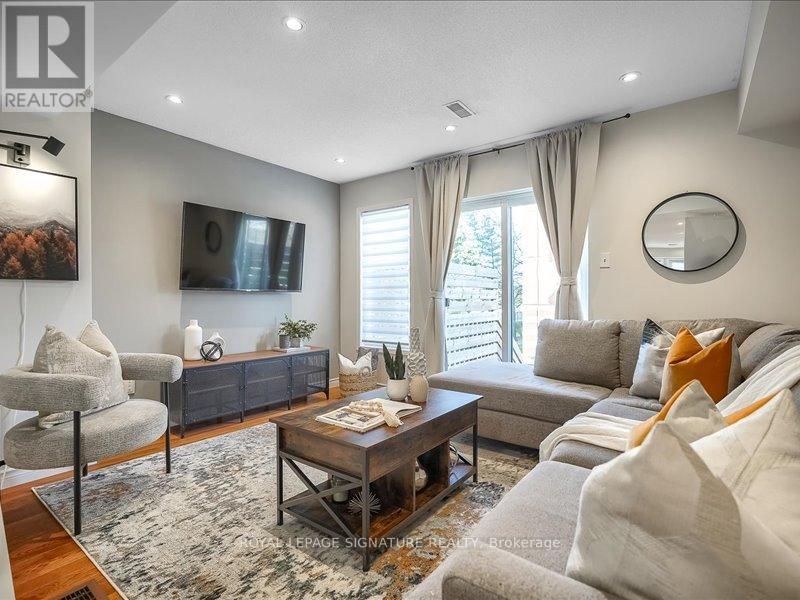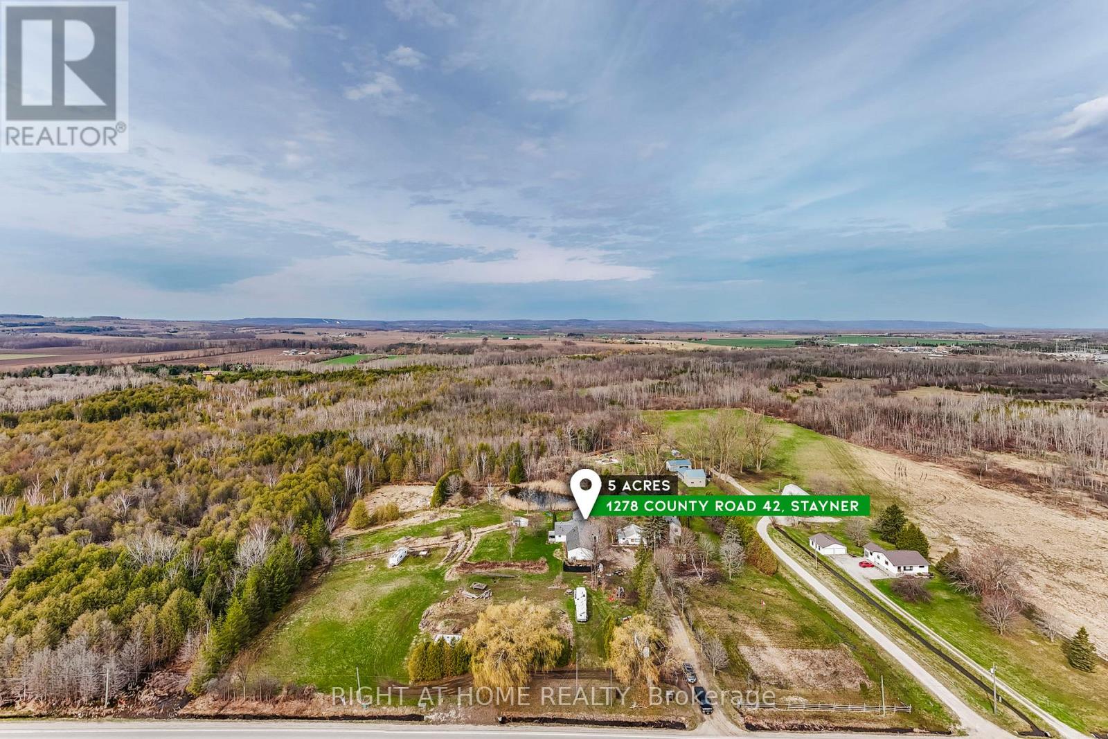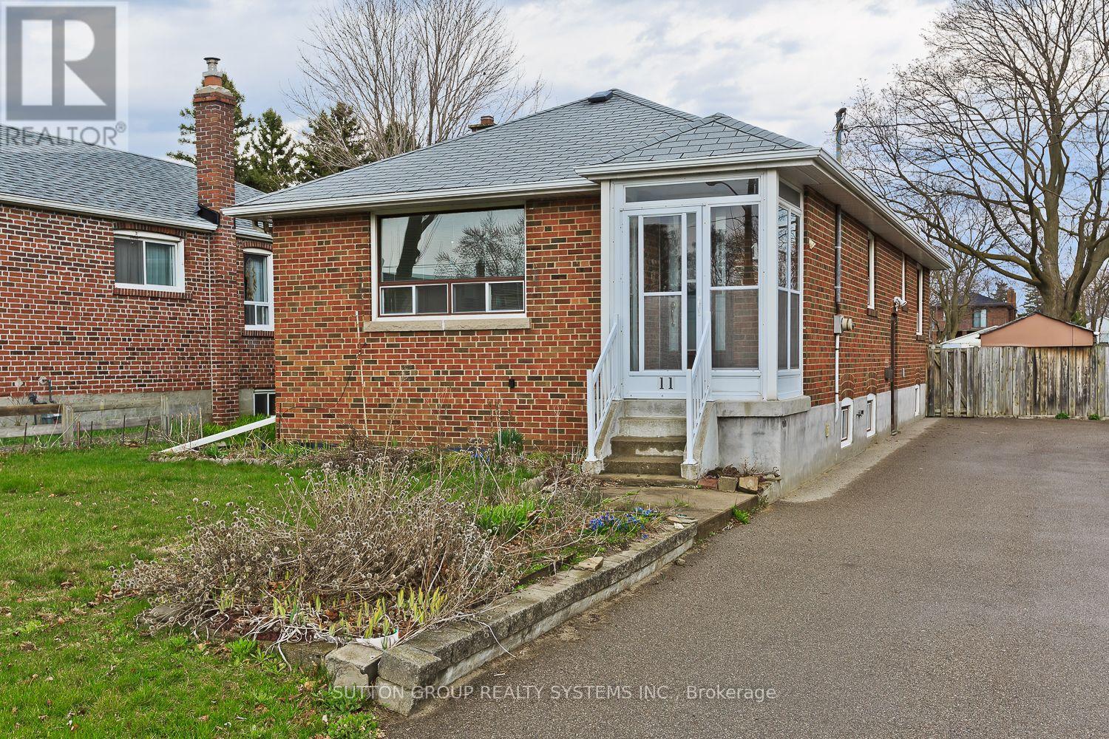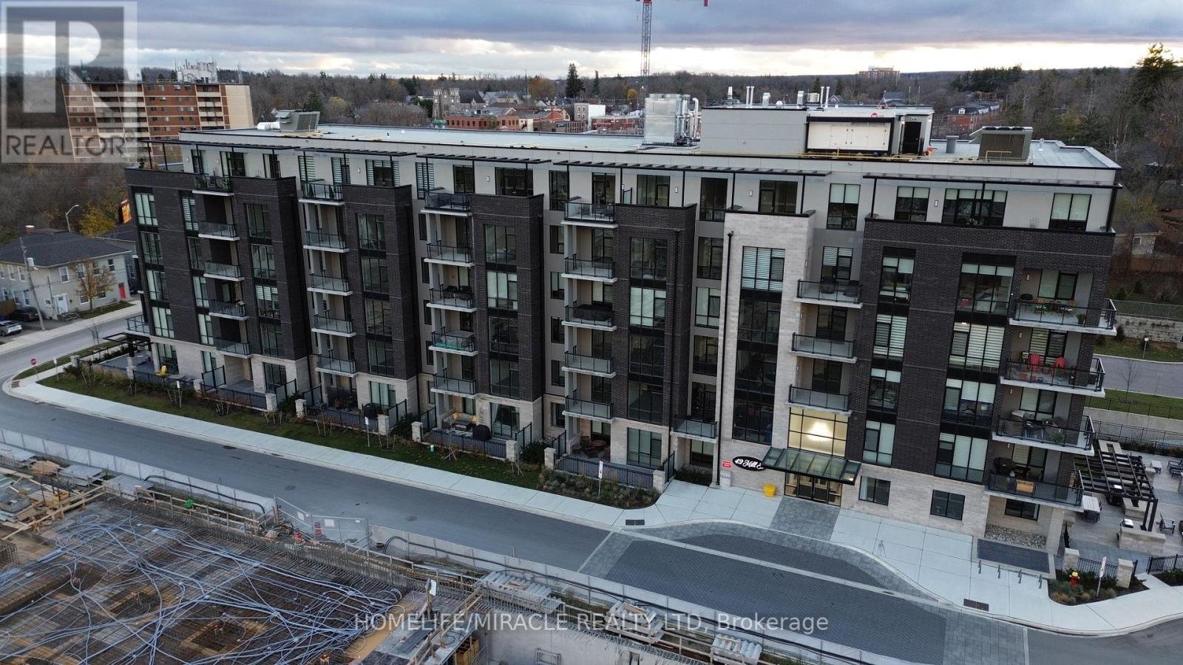342 Homestead Court
Oshawa, Ontario
Welcome to 342 Homestead Crt. Tucked away on a quiet, family-friendly cul-du-sac in the highly desirable McLaughlin area, this beautifully updated home strikes the perfect balance of comfort, style, and nature. The kids will love playing out front with minimal traffic, while the backyard offers a peaceful, tree-lined ravine setting ideal for family time and relaxation.The open-concept main floor is both bright and inviting, featuring a stunning kitchen with quartz countertops, a sleek backsplash, stainless steel appliances, and an oversized island great for entertaining. Two walkouts lead to the backyard, where you can enjoy tranquil views of the wooded conservation area. When the time is right, add your dream deck to elevate the outdoor space, creating the perfect spot for dining, barbecuing, or simply enjoying the peaceful surroundings. The above-grade finished basement includes an above-grade walk-out and sept side entrance offers versatile space ideal for a playroom, office, or guest suite.Located on one of the most sought-after streets in the area, this tight-knit community is known for its annual street parties, providing a welcoming environment for families to connect and for kids to form lasting friendships. Just minutes from the Whitby/Oshawa border, you're steps away from Homestead Park and only a 4-minute walk to Stephen G. Saywell P.S. You're also close to trails, shopping, and the Oshawa Civic Rec Centre, with quick access to the 401, 407, transit, and GO. Bonus: Parking for 3 cars! (id:35762)
Royal LePage Signature Realty
226 Crafter Crescent
Welland, Ontario
This prime 43+ acre parcel of land offers a unique opportunity. Located directly across from the Flatwater Centre and surrounded by established and upcoming subdivisions from several reputable builders, the property boasts of frontage along Highway 58A. Currently zoned as Open Space (O2), the land is strategically positioned across three key intersections: Highway 58A / Highway 58, Canal Bank Street, Prince Charles Rd. with convenient access to Highways 140 and 406. The City of Welland is actively offering incentives to encourage redevelopment which could greatly benefit this parcel. The possibilities for this site are truly limitless. In the Short term vision this land could be zoned L1 Light industrial. Please refer attached present zoning uses. (id:35762)
Ipro Realty Ltd.
Ipro Realty Ltd
72 Gray Avenue
Toronto, Ontario
Why Rent When You Can Own? Step into home ownership before the market shifts-with interest rates trending downward-buyer demand is set to surge. Now is the time to secure your spot before prices climb. Welcome to this beautifully renovated detached raised bungalow-not a semi or an attached home-offering exceptional value in a quiet, tucked-away neighborhood just minutes from the vibrant Junction area.This move-in-ready gem features: two spacious bedrooms, two modern bathrooms, stunning kitchen with stainless steel appliances and a sleek, designer backsplash. Bright, open-concept living area with stylish laminate flooring throughout. Two main floor bedrooms offer ample space for a prime bedroom, guest bedroom or home office. A fully finished basement with a 3-piece bathroom ideal for a guest suite, playroom, or home office. Above-grade basement windows providing natural light and excellent ceiling height. Enjoy outdoor living in the sun-drenched, west-facing backyard complete with a charming deck, space for gardening, and room for the kids to play. Plus, the detached single-car garage offers ample parking and storage for everything from hockey gear to winter tires. Nestled on a quiet, dead-end street in a hidden pocket of the city, this home is a rare find. Don't miss your opportunity to get into the market before prices rise book your private viewing today! (id:35762)
RE/MAX Hallmark Realty Ltd.
1110 - 1580 Mississauga Valley Boulevard
Mississauga, Ontario
Welcome to 1110-1580 Mississauga Valley Blvd, a 2-bedroom, 2-bath residence ideally located in the vibrant heart of Mississauga. Inside, you'll experience the beauty of a freshly updated, modern kitchen and bathroom, thoughtfully designed with elegant finishes and contemporary flair. The interior exudes a bright, airy ambiance, featuring an open-concept kitchen seamlessly connected to spacious dining and living areas bathed in natural light. A beautifully crafted coffered ceiling, enhanced with built-in pot lights, adds a sophisticated touch to the living space. This suite further offers spacious bedrooms, an enclosed solarium/balcony perfect for a home office or lounge, and an abundance of storage throughout. Enjoy the convenience of in-suite laundry, exclusive use of a parking space and locker, and large windows that flood the home with natural light. Situated steps from transit, major highways (403, 401, 247, QEW), top-rated schools, community centres, lush parks, and the renowned Square One Mall, this home is an exceptional opportunity for first-time buyers, or those looking to downsize without compromise. (id:35762)
Ipro Realty Ltd.
1261 Davenport Road
Toronto, Ontario
Live and Earn Income in This Beautiful Corner Row Townhouse! Welcome to this bright townhouse with a porch and a nice flower garden in a desirable area on davenport road close to downtown Featuring three fully self-contained units, this property offers an incredible opportunity to live in one unit and generate rental income from the others. Recent upgrades include a modern granite island counter with an undermount sink, stainless steel appliances, stylish backsplash, and a eat-in kitchen with double sink that walk out to a newly finished deck perfect for relaxing or entertaining. The home boasts a tasteful mix of hardwood, parquet, marble, and ceramic flooring throughout. Spread across 2.5 stories, the layout includes a private third-floor retreat with a large bedroom and living area that overlooks the city skyline. The finished basement is bright and welcoming, highlighted by pot lights throughout, offering even more living space or rental potential. This is a rare opportunity whether you're an investor, a multi-generational family, or a savvy homeowner looking to offset your mortgage, this property checks all the boxes! (id:35762)
RE/MAX Ultimate Realty Inc.
511 - 965 Inverhouse Drive
Mississauga, Ontario
Adult Oriented & Quiet Ambience "Inverhouse Manor" condominium building In Clarkson Village. Immaculate suite updated kitchen with granite counter, 2 renovated bathrooms with large glass showers, Spacious 1,350 Sq. Ft Suite Plus 18 X 8 Ft Private Balcony. 2 bedrooms plus den, 2 baths, 2 parking. Well Maintained Building, Ideal For Empty Nesters. Tandem parking for 2 cars, indoor parking with skylights. The garage roof membrane has been restored & repaired in recent years, The rear garden was newly landscaped, lovely view from the balcony. The East side is the preferred exposure, panoramic view of Clarkson Village. Very walkable neighbourhood : Lakeshore Shops & Restaurants. Short cut to Clarkson Crossing Plaza via foot bridge over Sheridan Creek to Metro, Canadian Tire, Shoppers Drug Mart & more. Near Go Train Station, Easy Commute To Downtown Toronto. For the active lifestyle, near Ontario Racquet Club, walking trails in Rattray Marsh & Lakeside parks. Biie storage room on ground floor. Note : No Pets Permitted & Smoking. The builder's floor plan is the mirror image, bathrooms & kitchen have been slightly altered. The den and second bedroom have been virtually staged. (id:35762)
Royal LePage Real Estate Services Ltd.
3 - 1050 Bristol Road
Mississauga, Ontario
Welcome to 1050 Bristol Unit 3! This Stylishly upgraded 2 BR, 2 Bath townhouse nestled in one of East Credits most desirable neighbourhoods. With a low maintenance fee and move-in ready condition, this home offers exceptional value and comfort. The open-concept main floor boasts hardwood flooring and a walk-out to a private deck perfect for entertaining. The newer Kitchen was enlarged & has more cabinet space than other units in the complex. Enjoy modern finishes throughout, including quartz countertops in the kitchen and bathrooms, upgraded washrooms, pot lights, new toilets, a sleek kitchen sink and faucet, rangehood, and all-new window coverings. Added conveniences include interior garage access and a laundry tub. Ideally located close to top-rated schools, major highways (401 & 403), shopping, parks, Square One Mall, & Outlets @ Heartland Town Centre. Dont miss this fantastic opportunity! (id:35762)
Royal LePage Signature Realty
86 Sandhill Crane Drive
Wasaga Beach, Ontario
Experience luxury living with breathtaking golf course and pond views in this stunning end-unit townhouse offering over 1,750 sq ft of beautifully upgraded space and a large backyard. Featuring 3+1 bedrooms and 4 bathrooms, this home showcases over $200k in premium upgrades and designer finishes. Enjoy hardwood floors and smooth ceilings throughout, quartz countertops, quartz kitchen backsplash, and an extended kitchen island with pull-out garbage, microwave nook, and under-counter outlets. The upgraded kitchen includes stainless steel Café appliances, a gas stove with double oven, fridge, dishwasher, plus an LG microwave and Elica chimney hood fan. Built-in Sonos ceiling speakers, pot lights throughout, oak stairs with metal pickets, soundproof insulation along the shared wall, and elegant designer tiles in the bathrooms, laundry, and foyer add to the sophistication. Freshly painted in a crisp white, the home also features upgraded black interior door hardware, sleek plumbing fixtures, one-piece toilets, modern vanities, designer mirrors, and fully finished garage walls and ceiling with pot lights. Additional upgrades include a 200-amp electrical panel, full alarm system (with garage monitoring), 4 exterior security cameras with a docking station, and a Ring doorbell. Thoughtfully upgraded from top to bottom, this beautiful home features a deep, large backyard backing onto the golf course and pond come see everything it has to offer! (id:35762)
Sutton Group-Admiral Realty Inc.
1278 County Road 42 Road
Clearview, Ontario
Welcome to 1278 County Rd. 42 Where Endless Possibilities Await! This charming 5-bedroom family home sits on a 5-acre lot complete with a pond, offering peace, privacy, and room to grow. While the home is ready for some cosmetic updates, its priced to sell and full of potential. Inside, you'll find a cozy wood stove, plus four ductless heat pumps that also provide air conditioning during warmer months. The layout offers flexibility for families, hobbyists, or those looking for extra space. A highlight of this property is the separate in-law suite featuring its own entrance, kitchen, living room, bedroom + den, 3-piece bathroom, mudroom, and private laundry ideal for an in-law suite. Outside, enjoy a detached garage with workshop space, a long driveway with parking for 10+ vehicles, and plenty of room to roam. Located just minutes from amenities in Stayner and only 20 minutes to Wasaga Beach, Collingwood, or Angus, this is a rare opportunity to enjoy country living with town conveniences nearby. Don't miss your chance book your showing today! (id:35762)
Right At Home Realty
259 Pleasant Boulevard
Georgina, Ontario
Lakefront Living! This custom-built 3-bedroom, 1.5-bathroom home offers breathtaking year-round sunsets and direct lake access in your backyard. Enjoy spacious, light-filled living and dining areas with stunning water views and a walk-out to the expansive back deck. The updated kitchen (2018) features stainless steel appliances, quartz countertops, and a walk-out to the deck, perfect for outdoor dining. A cozy family room with hardwood floors and a gas fireplace completes the main floor. Upstairs, the king-sized primary bedroom boasts a walk-in closet and lake views, while two additional bedrooms share an updated 4-piece bath (2017). The property offers ample parking, a detached garage, and walking distance to a public boat launch and marina ideal for boating and fishing. Located minutes from schools, shopping, and the 404, this home is just an hour from Toronto, blending city convenience with lakeside living. Recent updates include roof (2019), appliances (2018), and hot water heater (2018). (id:35762)
Keller Williams Referred Urban Realty
4 Walbon Road
Toronto, Ontario
Gorgeously renovated solid brick bungalow main floor, This charming property is move-in ready. The kitchen Is fully equipped with stainless steel appliances and plenty ff cabinet space for storage. Open concept layout featuring a spacious eat-in kitchen, ideal dining area, newly painted, new flooring, new baseboards, step inside to a spacious living room with windows all around and perfect for entertaining, 3 spacious bedrooms with California shutters. Enjoy the shared and convenience of in-suite laundry. Close To: Parks, Catholic & Public schools, Public transit, Trails, 401/404/DVP, Eglinton crosstown LRT, Scarborough Town Center, Toronto East General Hospital, Places of worship, Eglinton Sq, Costco, Supermarkets, Arena, Victoria village library, Eateries & more! Available immediately and is a perfect choice for those looking for comfort, convenience, and a great community! (id:35762)
Royal LePage Signature Realty
28 Archibald Street
Hamilton, Ontario
Welcome to 28 Archibald Street A Charming Updated Home in the Heart of Hamilton Step into this beautifully maintained 3-bedroom, 2-bathroom two-storey home nestled in the desirable Homeside neighbourhood. Whether you're a first-time homebuyer, savvy investor, or looking to downsize, this move-in ready gem offers comfort, style, and potential. The total living space is a spacious 1300+ square feet complete with a finished basement, with a separate entrance, offers excellent potential for an in-law suite or income-generating rental unit. Situated on a 25x100 ft level lot, this cozy home features a spacious, fenced-in backyard ideal for creating your own private outdoor oasis. Enjoy peace of mind with numerous updates, including: Leaf Filter gutter guards, New water service lines, New exterior doors with transferable warranty (2 years), Legal front parking pad (1 year), Newer windows (5 years), Renovated bathroom (5 years), Roof, Furnace and A/C owned Conveniently located near public transit, major highways, and The Centre on Barton home to Metro, LCBO, Beer Store, PetSmart, and more! Families will also love the proximity to public and Catholic schools, the local library, and the vibrant shops and cafés of Ottawa Street. Don't forget the nearby views and trails of Red Hill Valley. Don't miss your chance to own this versatile and well-priced homebook, your showing today! (id:35762)
RE/MAX Professionals Inc.
323 Lindan Avenue W
Selwyn, Ontario
**Attention Investors**Walking distance to Trent University.**Charming & Well-Maintained Home in North-End Peterborough Located in a quiet, family-friendly neighbourhood, this beautifully maintained home offers comfort, space, and convenience. Thoughtful updates in recent years include a new roof, eaves, soffits, windows, air conditioner, main bathroom, recreation room, and a stylish backyard gazebo. You'll also appreciate the added functionality of a newer shed and an oversized attached garage with an automatic door opener.Enjoy the timeless appeal of hardwood floors throughout, and explore the in-law suite potential with a convenient walk-up from the basement. The large, fully fenced backyard features mature trees, offering plenty of shade and privacy-perfect for relaxing or entertaining.Just steps from parks, playgrounds, and walking trails, and only minutes to Trent University, the Peterborough Zoo, green spaces, and essential amenities. This is a rare opportunity to live in one of the city's most desirable areas-don't miss it! Potential $4500 rental income. (id:35762)
RE/MAX Royal Properties Realty
1150 Beals Street
Windsor, Ontario
A beautiful 4 bedroom 2.5 bathroom side-split house in South Windsor. Large foyer entry leading to impressive great room with high vaulted ceilings with tons of light entering the house with a spacious eat in kitchen. The upper floor holds a large primary bedroom with en-suite and two two bedrooms and a bathroom. A spacious family room with fireplace, fourth bedroom and office space on the lower level with natural sunlight is a beauty on its own. Close to schools, parks, Wal-Mart, golf course, tennis courts, hospital and 401. House is ready to register offers. (id:35762)
RE/MAX Gold Realty Inc.
9354 Shoveller Drive
Niagara Falls, Ontario
Welcome to this beautifully upgraded 5-bedroom detached home in the prestigious Fernwood Estates community of Niagara Falls built in 2018 from Mountainview Homes. Featuring nearly 4000 sq ft of luxurious living space, this home offers high-quality vinyl flooring throughout, oak stairs and railings, soaring 9 ft ceilings on the main floor, and pot lights for a bright, modern atmosphere. The main kitchen is finished with quartz countertops, a matching backsplash, and almost all-new stainless steel appliances. The open-concept great room boasts a crafted coffered ceiling and extra-large windows that flood the home with natural light. A unique upper-floor loft creates the perfect space for family gatherings, offering expanded, peaceful views. The professionally finished, builder-built basement apartment includes a full kitchen with quartz countertops and a matching backsplash, living area, laundry, and a 4-piece washroom ideal for extended family or rental income potential. The home is set on a premium lot with a stone and brick front, vinyl siding, and a spacious backyard. Conveniently located, school buses from primary to high school stop right in front of the house, making it perfect for families. This property is ideal for large or extended families seeking space, comfort, and financial flexibility in a quiet, family-friendly neighborhood with no through traffic. (id:35762)
Maxx Realty Group
38 Collier Road
Thorold, Ontario
Welcome to 38 Collier Rd, conveniently located 4 Mins to Brock Uni, 5 Mins to QEW, 2 Mins to PENCENTRE, Outlet Mall, Walmart, Canadian Tire and much more. Tastefully Renovated Top To Bottom, OpenConcept Main Floor With Feature Fireplace. The Main Floor Washroom Features a Double Sink and a Glass Shower, a New Deck in front, a Huge Lot, Detached One Car Garage. Brand new basement apartment with separate entrance with huge rental potential. Come check this before it's gone. **EXTRAS** S/s Refridgerator, S/s Dishwasher, S/s Gas Stove (id:35762)
Save Max Fortune Realty Inc.
1103 - 1535 Lakeshore Road E
Mississauga, Ontario
Bright & Spacious 3Br Plus Den, 2 Full Baths. This Large Corner Unit Has Spectacular Lake Views From The Balcony And Bedrooms. Den/Office Has A Window So Can Be Used As A Fourth Bedroom. Huge Laundry Room, Plus A Spacious And Private Balcony. Master Bedroom With 4Pc Ensuite & His/Her Closet! Freshly Painted And Refinished Flooring Throughout /2022. Walking Distance To Long Branch Go, Transit, Marine & Curtis Park. Easy Access To Q.E.W/407. Well Managed Building W/ All Amenities - Indoor Salt Water Pool, Sauna, Gym, Squash, Tennis, Library, Party Room! Updates: Laundry/Kitchen/Bathroom Floors 2022, Parquet 2022, Vanities 2022. New Electrical Panel 2022. Paint 2022. (id:35762)
Royal LePage/j & D Division
2180 Mount Royal Avenue
Burlington, Ontario
This Home Provides You With All The Comforts Of A Quiet And Private Ravine Setting, Corner Lot with Two Side Backyard. Kids friendly Cul-de- Sac. One For Patio& BBQ, The Other For Vegetable Garden. And The Convenience Of A Short Walk To A Revamped Recreation Centre, Community Pool And Park, Schools, Parks And Trails And A Short Drive From Amenities, Shopping, And Highway Access. Updates Inside And Out. 2022 Replaced 1st Floor Hardwood and Lower Level Vinyl Floor. 2023 Newer Bosch Furnace AC coil and Bosch A/C( Own). New Tankless Water Heater( Navien). 2023 Newer Appliances( Refrigerator, Washer/Dryer). 2023 All Window Covering With Zebra Covering. Main Enterance Paving With Stone, Aggregate Concrete Cover Path and Right Side Yard. This Is A Must-See And A Unique Opportunity In This Market Due To This Amazing Location. (id:35762)
RE/MAX Epic Realty
11 Helsby Crescent
Toronto, Ontario
Prime Etobicoke Location. Alderwood Bungalow. Perfect for Update or Renovate. Easy Access to 427, QEW, Walking Distance to Sherway Garden Mall. Buyer and Buyer's Agent to Verify all Measurements and Taxes. Sold As Is. (id:35762)
Sutton Group Realty Systems Inc.
52 Courtsfield Crescent
Toronto, Ontario
Welcome to this stunning , spacious and bright 5+1 bedroom, 4-bathroom home nestled in the heart of the highly sought-after Edenbridge neighbourhood. Situated on a unique lot that spans 52 feet at the front and opens to an impressive 78.39 feet at the rear, this property extends 207.84 feet deep - offering both privacy and a grand sense of space. Surrounded by mature trees, natural beauty, and multi-million dollar estates, this home blends luxury with tranquility. The thoughtfully designed layout includes a walkout basement that opens to your expansive, resort-style backyard - perfect for relaxing or entertaining in total privacy. Enjoy sunny days by the pool, soak in the hot tub, or host unforgettable gatherings in your outdoor oasis. This rare property offers the best of both worlds: peaceful nature and upscale living. Don't miss your chance to live in one of the city's most coveted enclaves. (id:35762)
RE/MAX Professionals Inc.
52 Albert Spencer Avenue
Caledon, Ontario
Spectacular Corner Lot 4 Bedroom, 4 Bath, "Fully Upgraded" freshly painted Home. 10 Foot Ceilings, Open To Above Living Room. Fully Upgraded Kitchen W/Quartz Countertops, B/I Stainless Steel Appliances And Backsplash. Master Bedroom With Large Walk In Closet, Ensuite Freestanding Tub. Pot Lights Throughout The House Welcome to this stunning 3000+ sq. ft. executive home that blends modern elegance with functional living. Situated in a sought-after neighborhood, this meticulously maintained property features spacious principal rooms, soaring ceilings, and abundant natural light throughout. The gourmet kitchen is a chef's dream with premium stainless-steel appliances, quartz countertops, a large island, and ample cabinetry. The open-concept layout seamlessly connects the kitchen to the family room with a cozy gas fireplace perfect for entertaining or quiet nights in. Upstairs, you'll find generously sized bedrooms, including a luxurious primary suite with a walk-in closet and ensuite. Step outside to enjoy the beautifully backyard, perfect for summer BBQs and family gatherings. This home truly has it all style, space, and location. Don't miss your chance to make it yours! (id:35762)
Homelife/miracle Realty Ltd
102 - 1830 Dundas Street E
Mississauga, Ontario
. (id:35762)
Homelife/diamonds Realty Inc.
1335 Arrowhead Road Se
Oakville, Ontario
Welcome to Oakville's Joshua Creek... Where some of the best schools in the region are found! This premium corner lot house, 16 years old, is the pride of the original home owner built by fernbrook! This house is about 4800 sq. feet of living space, with about 3200 sq. feet above ground. On the second floor, you will find four spacious bedrooms with newly installed, about 2 months old, hardwood flooring throughout. Walk in to the master bedroom through double French doors, large windows, large walk-in closet with a window & massive 5-Pc en-suite Bathroom. The second bedroom has its own 4-pc en-suite bathroom. The 3rd & 4th bedrooms share a 5-pc bathroom. The nine (9) foot ceiling main floor consists of a spacious kitchen with granite countertops, open concept with the sitting/breakfast areas & family room that has a gas fireplace for those cold nights. Large formal dining room & living room with large windows throughout the main floor that invite continuous natural light. The fully finished nine(9) foot ceiling lower level, has a glass double door leading to a walk-up to patio & backyard as a separate entrance to a fully finished basement with a kitchen, bedroom, a 3-pc bathroom & a spacious, cozy rec room with a fireplace. This property is fully landscaped & well maintained. A two-car garage with six car drive spaces. This house is conveniently located close to many amenities, restaurants, shopping & highly rate schools. (id:35762)
Coldwell Banker Realty In Motion
414 - 42 Mill Street
Halton Hills, Ontario
Welcome to luxurious penthouse living! Don't miss this incredible opportunity to reside in a brand new, upscale boutique condo in the heart of Olde Georgetown. This never-lived-in unit is just a short walk from the GO Train station and downtown shops and restaurants. This bright and spacious 2-bedroom, 1084 sq ft unit on the 4th floor features a large 182 sq ft balcony with a premium view overlooking nature, hardwood floors throughout, and upgraded pot lights in the dining room an living room. The living room and dining area are also enhanced with upgraded light fixtures. The kitchen boasts high-end built-in Bosch appliances, including quartz counter tops throughout. Both bedrooms have ensuite access to bathrooms, with the primary bedroom featuring a large window and an a large closet. The laundry room is equipped with a full-size washer and dryer, sink, and quartz counters. With high ceilings on the 4th floor, this unit feels exceptionally spacious. The building is tastefully decorated and offers a large party/meeting room with a full kitchen, a library with a two-sided fireplace connecting it to the party room, a fitness room, a pet washing room, and an outdoor patio on the main floor complete with furniture, BBQs, fire tables, and EV parking spots on the surface level. (id:35762)
Homelife/miracle Realty Ltd





