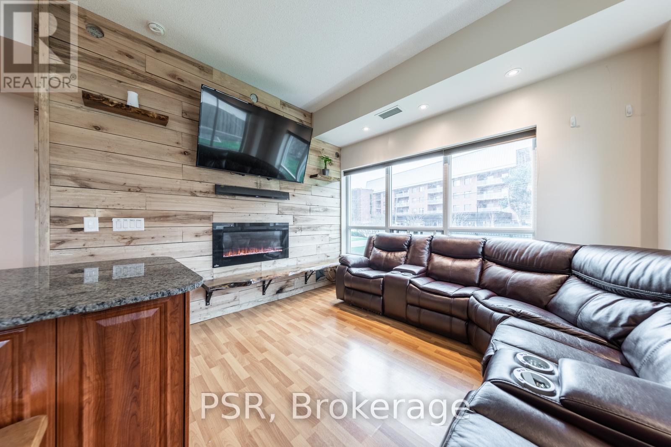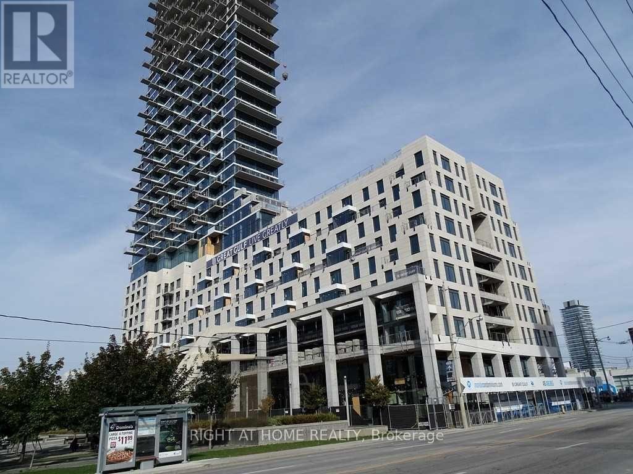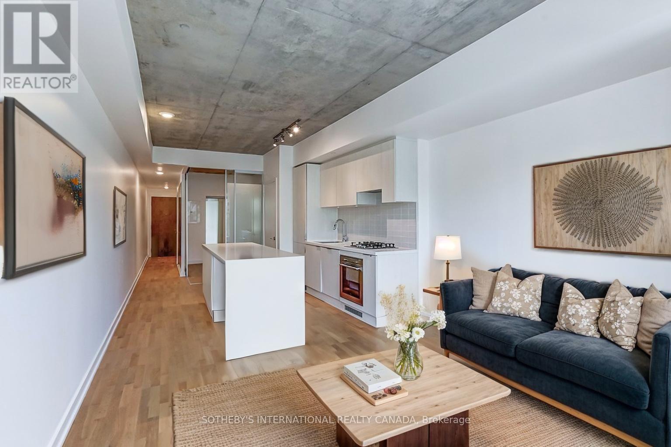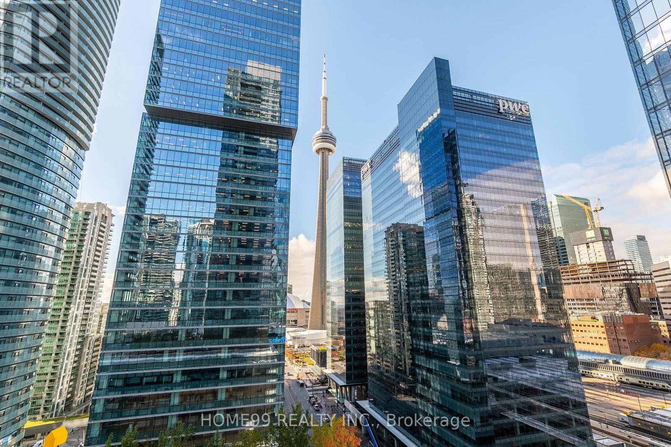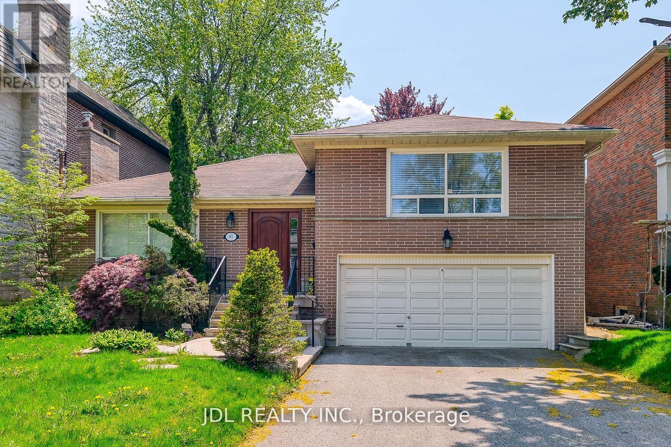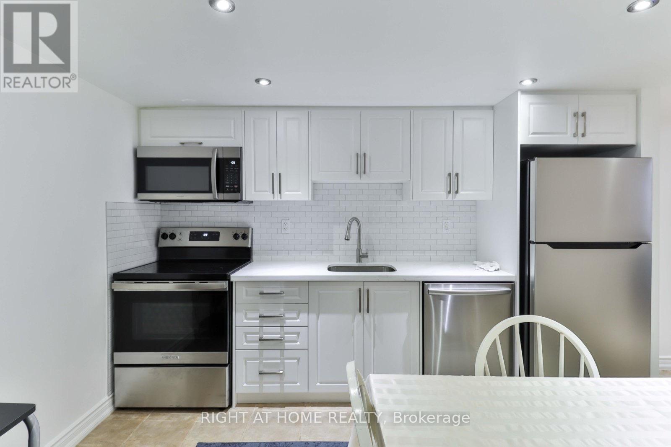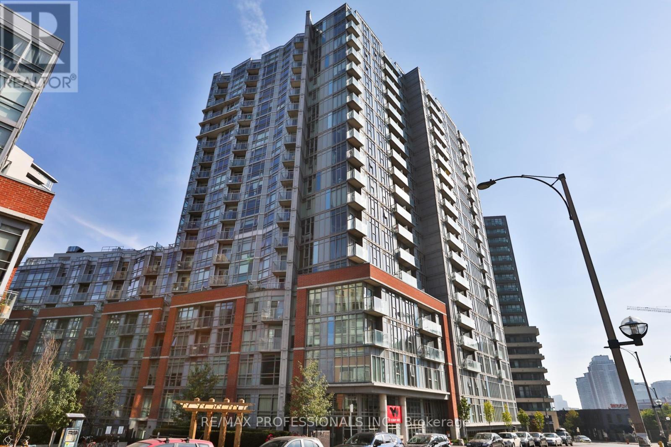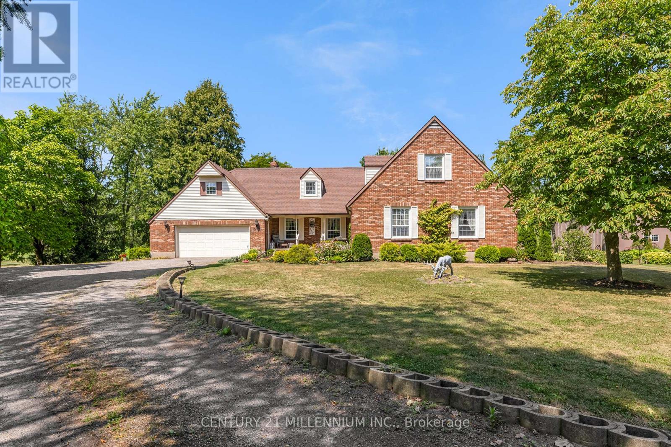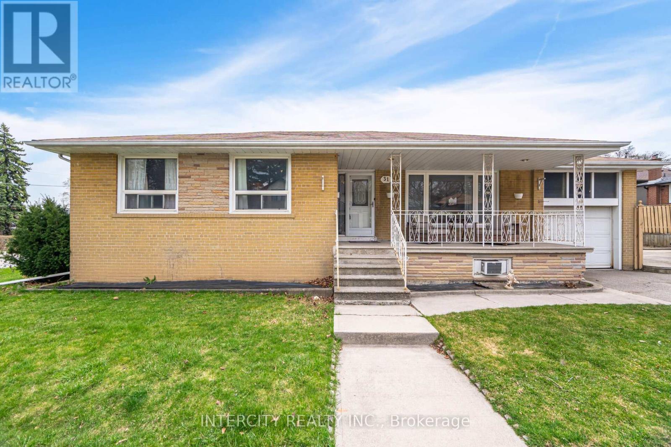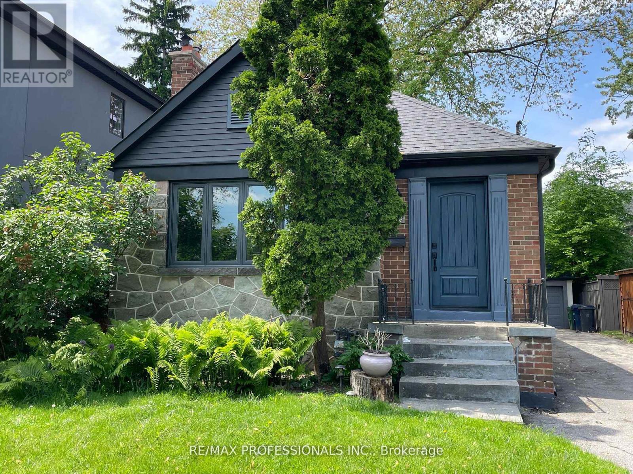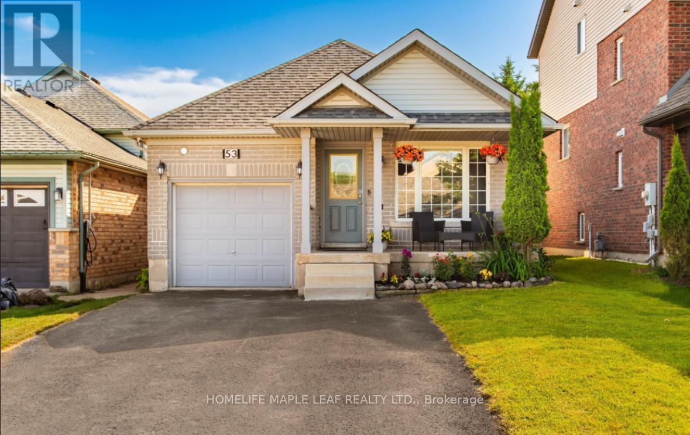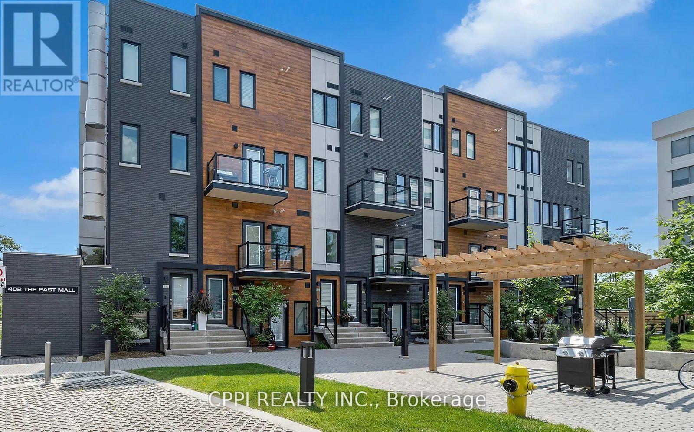42 Ritson Road S
Oshawa, Ontario
Client Remks: This Property Is Large Legal Registered Duplex!!! With 3 Levels Of Rentable Space. The Property Is Located In The Heart Of Oshawa And Offers A Rare Opportunity For A First-Time Home Buyers To Live In One Unit And Rent The Other Unit. Each Unit Has A Private Entrance And Driveway For Privacy And Flexibility. Both Units Are Freshly Painted And Have Plenty Of Parking. The Main Level Has 1 Bedroom Suite With Full 4-Piece Bathroom, Family Room, Private Kitchen, Washing Machine And Dryer. The Upper Unit Has 2 Large Bedrooms, 2 Living Room, Full 4-Piece Bathroom, Private Kitchen, Sunroof, Washing Machine And Dryer. New Windows For The Main Level Unit, 2 Separate Hydro Meters (id:35762)
Homelife/future Realty Inc.
65 Northern Dancer Drive
Oshawa, Ontario
The Windfield Farms original model home - first time offered for sale! With over 3000 square feet, 2-storey ceilings, main floor laundry & office, plus finished basement with potential for walk-up/multigenerational living - this home will check all of the boxes. Spectacular layout flooded with sunlight, open concept living/dining/kitchen, and 16 ft cathedral ceilings set this home apart from the rest. Hardwood and crown moulding throughout! Bright basement with two additional rooms and renovated 4 piece bath. Four generously sized bedrooms and primary suite with spacious walk-in closet and ensuite. Immaculately kept with new furnace/AC (2021), new roof (2020), front & side hardscaping, and freshly painted top to bottom. Quiet and highly sought after location in heart of Windfield Farms, walking distance to highly rated schools, golf, 407 & UOIT. Hardwired for generator/EV. *Floorplans attached. **Pre-inspection report available (id:35762)
Chestnut Park Real Estate Limited
Lower - 129 Lupin Drive
Whitby, Ontario
Bright and spacious 2-bedroom basement unit in a quiet Whitby neighbourhood. Large windows throughout bring in great natural light, creating a warm and welcoming space. The open-concept living and dining area is perfect for everyday living, and the kitchen is equipped with stainless steel appliances, a double sink, and breakfast bar seating. Enjoy the convenience of private en-suite laundry - no need to share or leave the unit. Heat, hydro, water, and 2 surface parking spots are all included in the monthly rent, making this a stress-free and budget-friendly option. Located steps to transit and close to shopping, schools, and parks. (id:35762)
RE/MAX Hallmark Realty Ltd.
30 Marjoram Drive
Ajax, Ontario
Sensational Freehold Townhome In Desirable S. Ajax Offers 9'Ceilings, Hardwood & Pot Lights On Main, Modern extended Kitchen W/W/O ToYard, Open Concept Family Rm, Combined Living & Dining Rm, Master W/4Pc En-Suite,W/I His & Hers closets, 2 Other Spacious Bedrooms,Finished Bsmnt W/Cold Cellar& 3Pc R/I & So Much More Close To Conservation Area,Park,Transit,Amenities,Lake Ont & 401 (id:35762)
Century 21 Percy Fulton Ltd.
109 - 60 Fairfax Crescent
Toronto, Ontario
**SHARED ACCOMODATIONS** Enjoy a private bedroom + bathroom along with shared access to modern kitchen, laundry, living room w/ fireplace + walkout to green space. This spacious Ground Floor Corner Garden Suite has a private entrance from the yard. Or enter through lobby. Either way, this Small mid-sized building feels like home. Walking Distance To Warden Subway Station & Shopping. A pleasure to reside here. Hard working, Mature Owner Prefers the same. (id:35762)
Sage Real Estate Limited
806 - 90 Broadview Avenue
Toronto, Ontario
Welcome to The Ninety a sought-after contemporary loft residence. This stylish 1-bedroom suite offers 689 sq. ft. of thoughtfully designed living space plus a 174 sq. ft. balcony, perfect for entertaining. Soaring ceilings, exposed concrete accent walls, and floor-to-ceiling windows create a modern, airy vibe. The European-inspired kitchen features stainless steel appliances, Caesarstone countertops, and a centre island. Enjoy seamless indoor-outdoor living with a spacious balcony equipped with a natural gas hookup. Lovingly maintained by the original owners with thoughtful upgrades throughout. Ideally located just steps from the newly revitalized Broadview Hotel, trendy restaurants, cafés, and shops. This property is also available as a furnished lease for $3400 and for sale. (id:35762)
Chestnut Park Real Estate Limited
806 - 90 Broadview Avenue
Toronto, Ontario
Welcome to The Ninety a sought-after contemporary loft residence. This stylish FURNISHED 1-bedroom suite offers 689 sq. ft. of thoughtfully designed living space plus a 174 sq. ft. balcony, perfect for entertaining. Soaring ceilings, exposed concrete accent walls, and floor-to-ceiling windows create a modern, airy vibe. The European-inspired kitchen features stainless steel appliances, Caesarstone countertops, and a centre island. Enjoy seamless indoor-outdoor living with a spacious balcony equipped with a natural gas hookup. Lovingly maintained by the original owners with thoughtful upgrades throughout. Ideally located just steps from the newly revitalized Broadview Hotel, trendy restaurants, cafés, and shops. Also available unfurnished for $3000/month, and is also for sale. (id:35762)
Chestnut Park Real Estate Limited
705 - 12 Bonnycastle Street
Toronto, Ontario
Luxury Living In One Of Toronto's Prime Waterfront Neighborhood! This Open Concept Luxury Suite Has 2 Brd+ 2 Baths, Large And Modern Kitchen+Breakfast Bar, Master Bedr W/ Ensuite,Windows Floor To Ceiling, Large Balcony,Great Amenities /Rooftop Terrace,Infinity Pool,Gym,,Yoga Studios,His & Hers Sauna,Billiard,Huge Party/Dining Lounge,Guest Suites. Quick Access To Lake,George Brown College, Dvp+Gardiner Expressway, 1 Parking +1 Locker Included. Tenant pays Utilities. (id:35762)
Right At Home Realty
7 - 228 St George Street
Toronto, Ontario
Freshly Painted. Rare Find! Historic Building In The Annex. Close To U Of T, Yorkville St., St. George Station, Many Pubs, Restaurants, And Shops. An Upper Level Unit Full Of Sunlight With Windows On North, South & East Side. Large Kitchen. Ensuite Laundry. Parking & Locker Included. 2nd Bedroom Fits A Single Bed Or Can Be Used As Office. (id:35762)
Trustwell Realty Inc.
2502 - 10 Navy Wharf Court
Toronto, Ontario
Renovated in September 2024, this bright and spacious 1+den unit features new flooring, fresh paint, and an open-concept layout with floor-to-ceiling windows. Enjoy unobstructed views of the CN Tower and Lake Ontario. The versatile den functions perfectly as a second bedroom or home office. Includes parking and a locker. Residents enjoy over 30,000 sq. ft of premium amenities: gym, bowling alley, tennis, squash, and basketball courts. Prime downtown location steps to transit, Rogers Centre, waterfront, restaurants, groceries, schools, and more. (id:35762)
Bosley Real Estate Ltd.
203 - 109 Ossington Avenue
Toronto, Ontario
Boutique living at 109OZ Lofts, perfectly situated in the vibrant heart of Torontos Ossington strip. This spacious 1-bedroom, 1-bathroom condo offers an open concept layout with soaring exposed concrete ceilings, floor-to-ceiling windows, contemporary finishes throughout and freshly painted. The modern kitchen is equipped with sleek cabinetry, stone countertops, and integrated appliances with gas cooktop, flowing seamlessly into the bright living are. Enjoy the convenience of your own storage locker, step outside your door to discover some of the cities best restaurants, cafés, galleries, and boutique shops, or take a short stroll to nearby Trinity Bellwoods Park for green space and community events. Experience a blend of style, comfort, and unbeatable location at 109OZ a boutique building with a true neighbourhood feel. (id:35762)
Sotheby's International Realty Canada
1404 - 65 Bremner Boulevard
Toronto, Ontario
Famous Maple Leaf Square Condos, At The Heart Of The City Of Toronto,. Access To Path, Union Station, Scotia Bank Arena, Rogers Centre, Aquarium Canada. Views Of Cn Tower Balcony With A View, Looks Down To Outdoor Swimming Pool Walk To Lake Lake Ontario. Ensuite Laundry. (id:35762)
Home99 Realty Inc.
87 Munro Boulevard
Toronto, Ontario
Opportunity To Live In One Of The Most Desirable Neighborhoods In Toronto. Fabulous Sidesplit Family Home, Great Layout With 3 Large Bedrooms, 3 Baths, Luxury Master W/5 Pc Ensuite Reno Kit, Marble Counters, Center Island, Minutes To Harrison P.S., Windfield Jr. H/S & York Mills C.I. Access To Highway, Shops Etc. (id:35762)
Jdl Realty Inc.
Bsmt - 2 Greenland Road
Toronto, Ontario
Oct 1st 2025 Tenancy. Beautifully Maintained & Fully Furnished Two-Bedroom Basement Suite For Lease in the Heart of Don Mills! All-Inclusive Lease Includes Hydro, Heat, Water, & High-Speed Internet. One Parking Spot Included. Features a Separate Entrance & Complete Privacy. Modern Laminate Flooring Throughout. Move-In Ready With Tasteful Furnishings & Thoughtful Touches. Two Spacious Bedrooms For Ideal Comfort and Privacy. Includes A Fully Equipped Kitchen With Fridge, Stove, and Dishwasher. Ensuite Laundry Includes Washer & Dryer. Steps to Shops at Don Mills, Schools (Greenland Public School, Don Mills Middle & Secondary School), Retail, Dining, Banking (TD, CIBC & Scotiabank) & Minutes to Major Arterial Roads & Hwys 401/404/DVP. (id:35762)
Right At Home Realty
509 - 150 Sudbury Street
Toronto, Ontario
Welcome to the Westside Gallery Lofts, where industrial-chic style meets unbeatable location! Nestled in the vibrant heart of Queen West, this cool and contemporary 1 bedroom suite offers the ultimate in stylish urban living. Step into a thoughtfully designed open-concept space featuring polished concrete floors, soaring 9 foot ceilings, floor-to-ceiling windows, and exposed ductwork that give the unit its signature loft feel. The modern kitchen is well-appointed with stainless steel appliances, granite countertops, and seamlessly flows into the living and dining areas, perfect for entertaining or relaxing at home. A walk-out balcony extends your living space and brings in tons of natural light. The spacious bedroom includes a large double closet and a 4-piece ensuite bath, providing both comfort and functionality. Building amenities include a party room, guest suites, visitor parking, and plans to expand the gym/fitness centre into the current pool area. Experience the energy of one of Toronto's most dynamic neighbourhoods. Surrounded by Queen West's top restaurants, bars, cafés, galleries, and boutique shopping, you're just steps from iconic hotspots like The Drake Hotel, Gladstone House, the Ossington Strip, and Trinity Bellwoods Park. With 24-hour TTC service at your doorstep, the Exhibition GO Station a short walk away, and easy access to King West, Liberty Village, Parkdale, and the Gardiner Expressway, every corner of the city is within reach. (id:35762)
RE/MAX Professionals Inc.
1504 - 88 Scott Street
Toronto, Ontario
Live in the vibrant heart of downtown Toronto in this modern 1-bedroom condo at 88 Scott, where the energy of the Financial District meets the charm of the St. Lawrence neighbourhood. This stylish residence offers an ideal blend of sophistication and convenience, perfectly suited for urban professionals or anyone looking to enjoy city living at its finest.Located just steps from King Subway Station, the unit provides easy access to public transit and is within walking distance to St. Lawrence Market, Berczy Park, the waterfront, and a variety of cafes, theatres, restaurants, and shops. Whether you're heading to the office, out for dinner, or enjoying a day by the lake, everything you need is just around the corner.The building itself features top-tier amenities, and the suite boasts high-end finishes, a functional layout, and large windows that let in plenty of natural light. Don't miss your chance to experience downtown living in one of the city's most sought-after locations! (id:35762)
RE/MAX Plus City Team Inc.
40764 Forks Road
Wainfleet, Ontario
Welcome to 40764 Forks Road, located in the serene community of Wainfleet. This charming turn key 4 bedroom custom built home offers new flooring and paint throughout and a great combination of curb appeal and functionality. The upper level features three spacious bedrooms and a full washroom, all filled with natural light. The main level includes a cozy family room with wood stove, an additional bedroom, and another full washroom offering excellent potential for creating an in-law suite or separate living area. The private backyard provides a serene space to relax by the pond or entertain. Nestled on a 12 acre lot with a circular driveway and parking for 10 cars, thishome is beautifully landscaped with spectacular perennial gardens and 1400 trees planted before the house was built in 1980. Bonus barn structure can also be used as a workshop with hydro already hooked up.Why not make this your dream home? (id:35762)
Ipro Realty Ltd
31 Munhall Road
Toronto, Ontario
Welcome to 31 Munhall, an exceptional corner lot bungalow in one of Etobicoke's most desired Postal Codes. This property is an investor's dream; an excellent lot to build a dream home, a fine family rental or simply move in and enjoy. This 3 + 2 bed, 2 bath home offers basement rental potential and a secondary unit. With multimillion dollar estate homes surrounding, this is an opportunity not be missed. Book your viewing and make Munhall your dream home. (id:35762)
Intercity Realty Inc.
168 The Kingsway
Toronto, Ontario
Turn-key Kingsway living! This beautiful bungalow underwent a painstaking, back-to-the-studs renovation in 2022; everything is updated from the bricks inward. Featuring three spacious bedrooms, an open-concept living space with a wood-burning fireplace, well-appointed bathrooms, and the potential for dual suite living, this home truly has it all. Great lot for a spacious new build; homes on either side are already complete. (id:35762)
RE/MAX Professionals Inc.
53 Biscayne Crescent
Orangeville, Ontario
Beautiful Backsplit Home In a Great Family Area West-End Orangeville Area. This Home Is Move-In Ready And Features A Great Open Concept Layout. Lovely Kitchen And Living Areas. Carpet Free..!! Walk-out From Lower To Lovely Backyard Area With Unique Gazebo. Nice Bedrooms On Upper With 4 Piece Bathroom. Primary Bedroom Has A Large Walk-In Closet. 2nd Bedroom Also Has A Walk-In Closet. Gas Fireplace In Lower Area. Many Pot lights Throughout This Home. Basement Is Finished And Offers An Additional Bedroom Area. This Is A Great West Side Area Of Orangeville Close To Many Amenities, Alder Arena, Lots of Schools and Parks Close By. (id:35762)
Homelife Maple Leaf Realty Ltd.
318a - 402 East Mall Drive
Toronto, Ontario
Welcome to this bright and modern 1-bedroom, 1-bathroom condo apartment, offering stylish comfort in a highly convenient location. Designed with an open-concept layout, the unit features a sleek kitchen with stainless steel appliances, plenty of natural light, and a private balcony for outdoor relaxation. Perfect for singles or couples, this home is part of a walk-up with two fully self-contained units, each with its own front entrance and key. Enjoy quick access to Hwy 427, QEW, Gardiner Expressway, and major transit, with Cloverdale Mall, Sherway Gardens, grocery stores, parks, and everyday amenities just minutes away. Tenant responsible for 50% of utilities. Ideal for professionals or students seeking a move-in-ready home with unbeatable accessibility. (id:35762)
Cppi Realty Inc.
Bsmt - 2298 Grand Oak Trail
Oakville, Ontario
New and Stunning, Legal, Basement Apartment With Private Separate Entrance & 750 Square Feet Of Living Space. Large Living/Dining Area, Spacious Bedroom With Double Closet, Vinyl Flooring, 2 Large Egress Windows, 3-Piece Bathroom With Glass Shower, Modern Kitchen With Stainless Steel Appliances And Quartz Counter Tops, Private Laundry Room And 1 Unobstructed Parking Spot. Nothing Is Shared, No Access To Back Yard. Tenant To Pay 35% Utilities & Water Heater Heater Rental. No Smoking. (id:35762)
RE/MAX Real Estate Centre Inc.
1610 - 30 Gibbs Road
Toronto, Ontario
Discover the stunning 2-bedroom condo available at East Mall & 427, offering an abundance of living space and luxurious features. This gorgeous unit boasts a large west-facing balcony, perfect for enjoying breathtaking sunsets and outdoor relaxation. The large windows flood the space with natural light, creating a bright and inviting atmosphere. The spacious bathroom features luxurious finishes for your comfort and style, while the modern kitchen is equipped with sleek stainless steel appliances. Additionally, the master bedroom includes a walk-in closet, providing ample storage space. Don't miss out on this fantastic opportunity to experience comfort and elegance in one beautiful package. (id:35762)
Royal LePage Signature Realty
31 - 165 Hampshire Way
Milton, Ontario
Very Bright & Stunning 3 Level Freehold Urban Townhouse with Great Open Concept. Located Close to Amenities in a most desirable town of Milton. Bright and inviting, the main floor is bathed in natural light from large windows, with modern kitchen, complete with brand new appliances, is a dream for any home chef. Enjoy the added bonus of a private balcony, ideal for relaxing, and two parking spots-one in the garage and one on driveway. Located just minutes from the 401 via James Snow Parkway, this home is close to schools, community centers, restaurants, movie theaters, and the vibrant Main street Milton. Whether you're a small family, a couple or a busy professional, this townhome is an excellent choice. Hot Water Tank Is Owned. (id:35762)
Spectrum Realty Services Inc.





