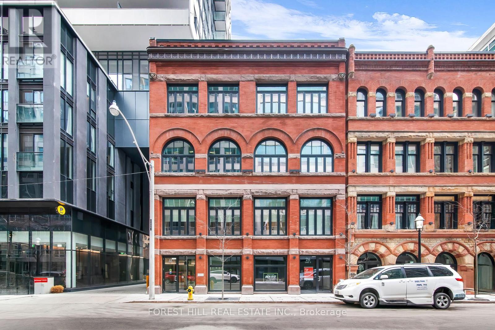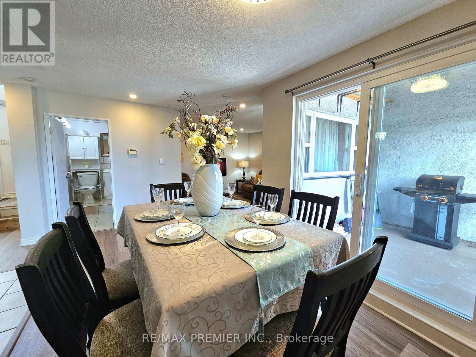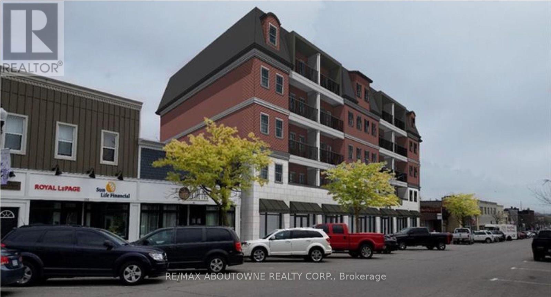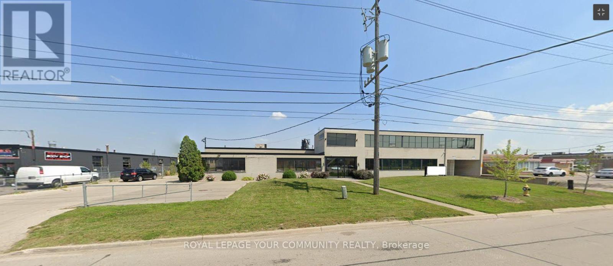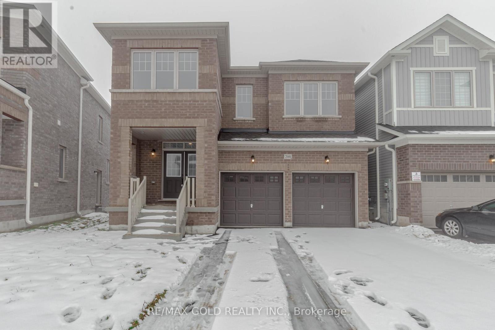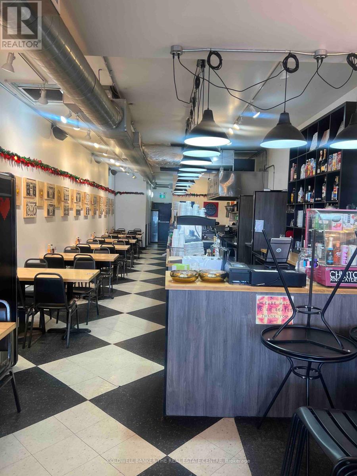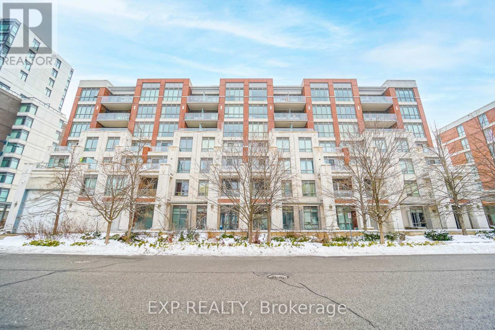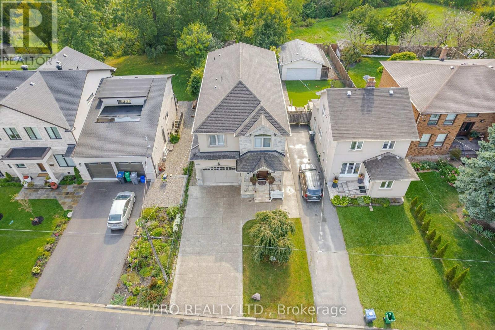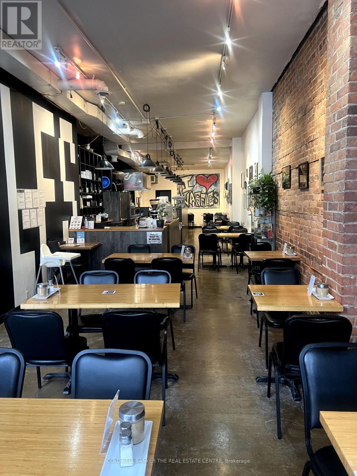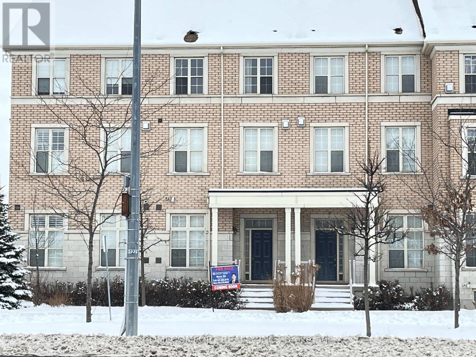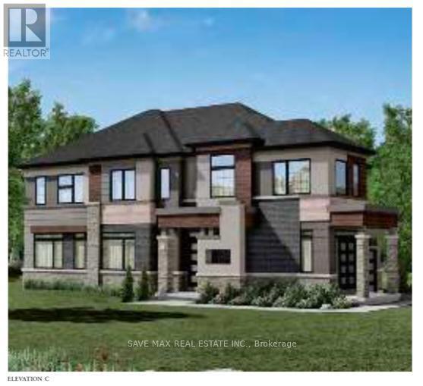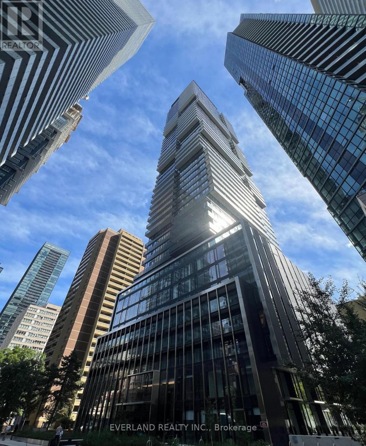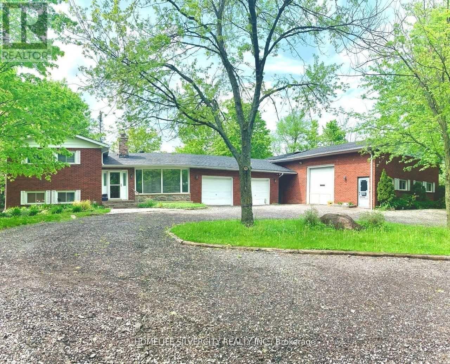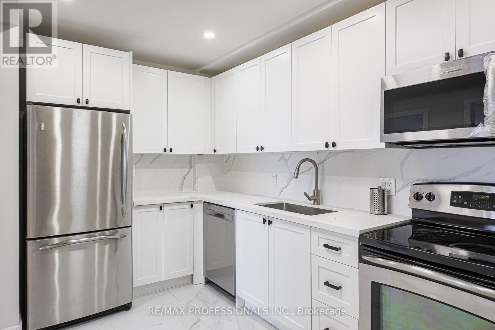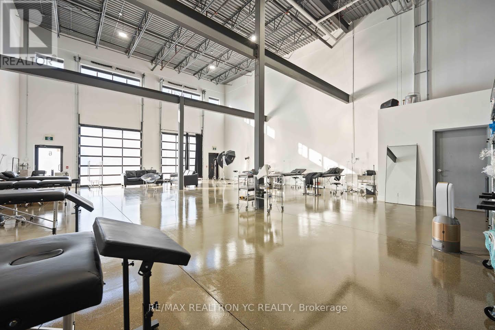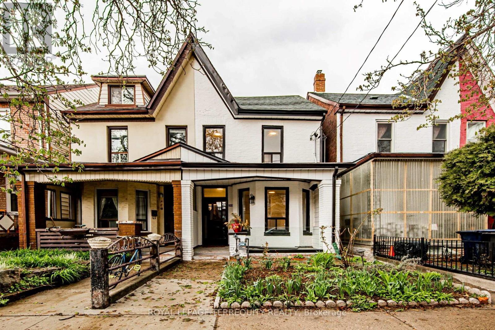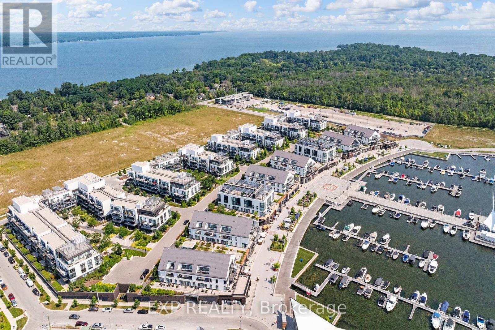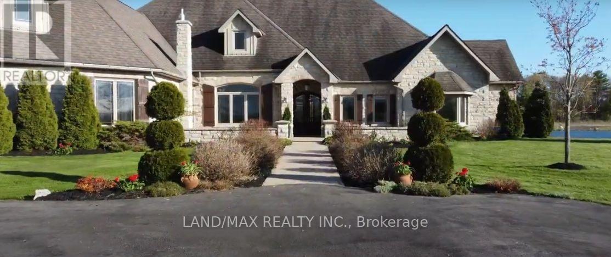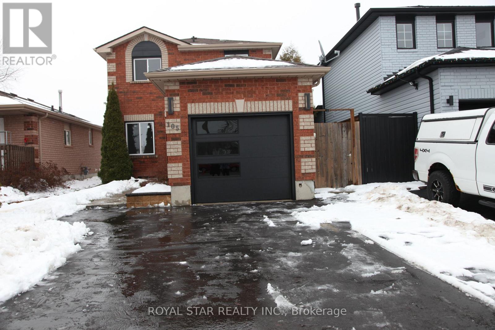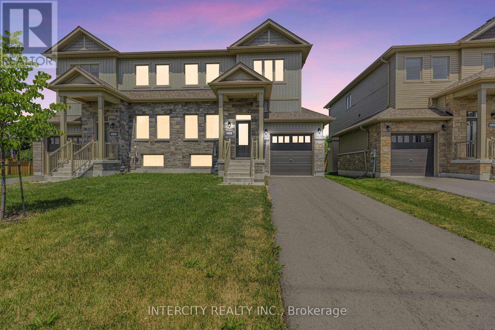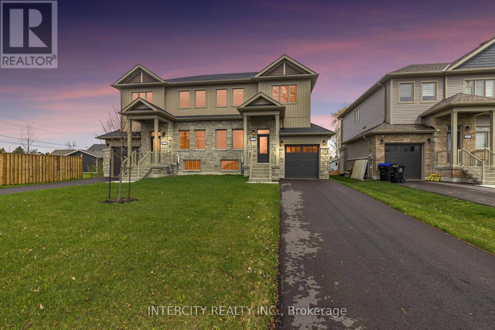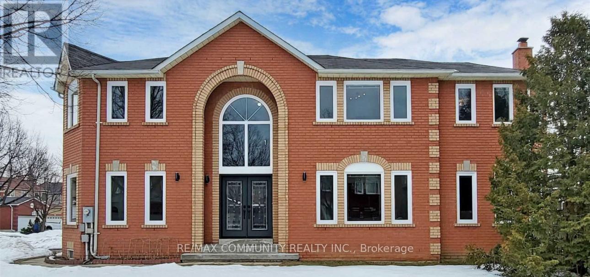1942 Duluth Crescent
London, Ontario
CALLING LONDON INVESTORS: Welcome to 1942 Duluth Cres, a fully renovated investment gem (High CAP RATE) in the heart of London. This spacious bungalow features a 3+3 bedroom, 1+1 bathroom, 1+1 kitchen layout on a generous 50x136 ft lot. Completed in 2022, the modern renovation includes great finishes throughout, making this property as turnkey as they come. Generating $4,000/month in rental income, its an excellent opportunity for investors. The open-concept main floor offers a bright and inviting living space, with a contemporary eat-in kitchen that showcases upgraded cabinetry and sleek, modern appliances. Each of the three bedrooms on this level provides ample room for relaxation, and the seamless flow between the kitchen, dining, and living areas creates an ideal setting for entertaining or family gatherings. A separate side entrance leads to a fully finished in-law suite featuring 3 Bedrooms, 1 Bathroom, laundry, and kitchen. Outside, the expansive backyard offers endless possibilities for outdoor enjoyment, with plenty of space for relaxing or social gatherings. Nestled in a vibrant community, 1942 Duluth Cres provides easy access to Forest View Park, the Thames River pathway, and is only minutes from major amenities including dining, shopping, and groceries. The location is ideal, with convenient access to the 401 and proximity to the airport, making citywide travel a breeze. Don't miss this opportunity to own a beautifully modernized cash flowing investment property in one of London's most accessible and cash flowing rental neighbourhoods! (id:35762)
Rare Real Estate
203 - 22 Lombard Street
Toronto, Ontario
Experience unparalleled urban luxury in this exclusive boutique residence at 22 Lombard. One of only 17 suites in The Residences on Lombard, this home boasts a harmonious blend of heritage charm and contemporary design. Showcasing 1102 sq ft of meticulously designed living space, step inside and be greeted by a grand 10 ceiling and a generous living area anchored by a cozy gas fireplace. Thoughtful upgrades aboundMiele appliances (including a wine fridge and gas stove) elevate the open-concept kitchen, while smart blinds, a built-in safe, and professionally crafted closets ensure modern convenience and organization. **EXTRAS** Keyless access, professionally painted in 2024. Extra-large parking spot with separate motorcycle parking, conveniently located on the first resident parking garage level. Locker situated just a few feet away. (id:35762)
Forest Hill Real Estate Inc.
200 - 1a Conestoga Drive E
Brampton, Ontario
Individually Furnished Offices Are Available Immediately For Sublease Starting From $895 In Brampton, Where The Most Prestigious Business Offices Are Located. Shared Kitchen and private bathrooms. The Office Is Located On The Main Floor. Each Office Is Nicely Set Up With One Desk/1 Boss Chair/ 2 and 3 Client Chairs. Windows In Each & Every Office. Loads Of Parking Are Available. Suitable For Lawyers, Accountants, Mortgage Specialists, Etc., As Per The Office Setup. Located Near Kennedy/Conestoga Area. (id:35762)
Street Master Realty Ltd.
48 - 3050 Constitution Boulevard
Mississauga, Ontario
LOCATION, LOCATION!! Attention First-Time Home Buyers & Investors! Spacious Three-Bedroom Unit With Inviting Open Concept Main Floor Layout, With A Living Room Walk Out To A beautiful terrace. Perfect For Entertaining. No Carpet In The House, Large bedrooms, living and dining rooms. Perfect location, Walking Distance To Schools, Parks, Transit & Shopping. Minutes To 403, 427 And QEW. (id:35762)
RE/MAX Premier Inc.
Bsmt - 136 Prohill Street
Pickering, Ontario
Welcome to a generously sized basement with a private walk-up entrance, located in the desirable Rougemount Community in Pickering. This unit features 2 bedrooms, 1 bathroom, an open kitchen combined with a living and dining area, and a dedicated washer and dryer for your convenience. Situated just minutes from transit, shopping, and Highway 401, this location offers excellent accessibility. This lease is for the basement only, with tenants responsible for 40% of utilities. Includes 2 parking spaces, arranged back-to-back in the driveway. No pets and no smoking allowed. Don't miss outschedule your viewing today! (id:35762)
RE/MAX Community Realty Inc.
80-94 Jarvis Street
Fort Erie, Ontario
***VTB Available ***Investment opportunity in vibrant downtown Fort Erie! This property currently seeking Site Plan Approval (available upon closing) for the development of 36 residential units and 3 commercial spaces. Conveniently located within walking distance to the Lake Eire, Niagara River and a variety of local amenities including restaurants, shopping centers, banks, and pharmacies. Quick drive to United States boarder and Buffalo International Airport. Zoning C2 lot measures 121 ft. x 122 ft. for total of 14,811 sq ft. Excellent opportunity for seniors community or residential condos. (id:35762)
RE/MAX Aboutowne Realty Corp.
208 - 69 Lebovic Avenue
Toronto, Ontario
At a Very Convenient Location And Rare To Find Renovated Beautifully Finished Luxury Second-Floor Office Space For Sale With Elevator Access At A Commercial Plaza In High-Traffic Area . Great Access, Exposure And Surface Parking. Space Consists Of Reception, Office, Open Area And Board Room. Common Bicycle Room Included. Perfect For Business Office And Ready To Move. (id:35762)
Realty 21 Inc.
Bsmt - 10 Lynwood Court
Brampton, Ontario
This Legal basement is in the 2 Storey semi-detached home on quiet Cul-De-Sac with comfortable living with large Bedroom, Closet, 3 PC washroom, 1 Driveway Parking. It is larger than many detached homes. Ready To Move In & Enjoy. A Close proximity Playground, Transit, Highway 410, Shopping ETC. **EXTRAS** Fridge, Stove, B/I Dishwasher, Washer, Dryer, All Electric Light Fixtures, Garden Shed, Upper Tenant have exclusive use of large backyard. Utilities 30% shared with Upper tenants. This Is A Legal Basement (id:35762)
Homelife/miracle Realty Ltd
26 Racine Road
Toronto, Ontario
7,000 sq. ft. in a modern, very well-maintained, free-standing building. Features include two truck-level doors, a drive-in door, and a super clean environment, suitable for warehousing, logistics, or manufacturing. Conveniently located near Highways 410, 427, and 409, and in close proximity to Pearson Airport. The building is up-to-date with a fire detection system and is easily accessible via TTC transportation. Please see the attachment for the floor plan. (id:35762)
Royal LePage Your Community Realty
200 Limestone Lane
Shelburne, Ontario
Exciting opportunity to own a Brand New Detached Luxury Home in the beautiful town of Shelburne! This stunning property features 5+1 Bedrooms, 3.5 Bathrooms, a 2-door car Garage, and Legal Unfinished Basement with endless potential! Designed with premium custom upgrades by the builder, this home offers unparalleled quality and attention to detail. The Main Floor has a Formal Combined Living/Family & Dining + Office Room, Gourmet Style Kitchen Combined with a Breakfast Bar and Plenty More Upgrades. The Home Was Customised with an 11ft Ceiling on the Main and an Unfinished Basement with a Legal Side Entrance. Close To No-Frills, Foodland, Schools, Parks, Gas Station, Tim Hortons, McDonalds, Lcbo And All Other Amenities. Taxes Not Yet Assessed. Whether you're looking for spacious living, modern amenities, or a quiet retreat, this house has it all! Why Shelburne? If you're looking to escape the hustle and bustle of the GTA, Shelburne is the perfect place to call home. Enjoy less traffic, less crime, and the tranquillity of a smaller community while still being close enough to all the amenities you need. Your Dream Home is Waiting! Don't miss out on this incredible opportunity to own a piece of luxury in one of Ontario's most charming towns. (id:35762)
RE/MAX Gold Realty Inc.
10 A - 2141 Kipling Avenue
Toronto, Ontario
SALE OF BUSINESS. List price for business $129,000.Producing substantial net operating income. Liquor license for 30 included, high foot traffic area in a plaza at Rexdale and Kipling Ave. All equipment included, liquor license transfer, patio. Low rent of $3,700 per month including TMI with 2 years remaining on the lease + 5 year option to renew. Full basement in unit and open concept kitchen. Impressive sales in an ideal neighbourhood for the concept. Business has been operating at this location for 7 years and has a great customer base. Please do not go direct, business is still in operation. Please book showings with listing agent. (id:35762)
Coldwell Banker The Real Estate Centre
14 Kuehner Street
Kincardine, Ontario
Waterfront/Waterviews: Magnificent North & South Lake Views in your own backyard! Sunsets Galore! Looking for a special quiet waterfront property? Look at this large solid stone home on prized Kuehner St., waterfront lot! Bradstone Constructed with quality and fine finishes that will stand the test of time. Just 10 minute drive to Bruce Power & Kincardine Downtown. Beautiful home for your growing family in the natural flora & fauna of Lake Huron Shoresline. **EXTRAS** Fridge, stove, washer & dryer, window coverings & treatments, all ELF's & ceiling fans. Seller may negotiate other chattels with sale price. (id:35762)
Century 21 Wenda Allen Realty
1399 Phillips Street
Fort Erie, Ontario
1900 Sq. ft. 4 bedroom 2 full bath well maintained side-split in Crescent Park. This move-in ready home with features updated flooring and paint throughout, spacious living room and kitchen, large fenced yard, attached garage, and enough parking for the whole family. This property also sits on a double lot which should allow for future severance opportunity. Located within walking distance Lake Erie and the Friendship Trail and just a short drive to shopping, the QEW, and US border. (id:35762)
Flynn Real Estate Inc.
3063 Drumloch Avenue
Oakville, Ontario
3 Story Exquisite Renovated Townhouse for Rent in Oakville in demand area.Modern Bright & Specious Layout. New Laminate Floors. New Berber Carpet on staircase. Updated Wash Rooms. Garage is converted into Rec Room/Third Bed room with Heated Floors. **EXTRAS** Large Driveway, No side walk to clear snow. Updated Appliances. (id:35762)
Cityscape Real Estate Ltd.
307 - 57 Upper Duke Crescent
Markham, Ontario
Bright&Spacious Modern 965Sqft Unit In Prestigious Downtown Markham.Perfect Location!Spectacular Corner Unit Condo 2 Bdrms 2 Bthrms Unit With Large Walk In Closet In Master Bdrm.Unobstructed South West View,Large Windows,Walkout To Balcony.Awesome Layout.Wood Flooring Throughout High Quality Ceramic Floors In Kitchen 9"Ceiling,Granite Counters,Etc.&New Paint.Convenient Location Only Steps To Viva Transit,Ymca&Go Train (id:35762)
Exp Realty
1080 Haig Boulevard
Mississauga, Ontario
Stunning Custom-built Home Located in a Desirable Lakeview Neighborhood, Which spans over 4000 sq feet of Living Space with quality craftsmanship and elevated Ceiling heights flooded with natural light. This Spacious 5 Bedroom and 5 Washroom home with Premium Hard Wood floors and Neutral Paint Colors Throughout. Deep Manicured Lot with No Neighbors behind. Incredible open concept Chef's Kitchen with Stainless Steel Built-In Appliances, Custom Built Cabinetry, Granite breakfast island and custom backsplash. Spacious Living/dining with updated pot lights and Chandelier. Primary bedroom w/ his & hers closet, spa-inspired En-suite and a Juliet Balcony. Each bedroom has generous size closets and large windows. Fully Finished Walk Up Heated Floor Basement Leading to a Private Pool-Sized Yard that welcomes you with Oversized Great Room/Dining, Office and Washroom. A few months old Heat pump/Furnace and upgraded attic insulation. Minutes from Lakeshore and Lakefront Trails, Highways, Malls, Restaurants and other Amenities of life. **EXTRAS** Walking distance from Lakeshore and Lakefront Trails. Closer to Highways, Go Train, Port Credit, Malls, Restaurants and other Amenities of life. (id:35762)
Ipro Realty Ltd.
28 - 3255 Rutherford Road
Vaughan, Ontario
Popular Mediterranean Franchise Business for Sale in Vaughan with high weekly sales $ 14,000 weekly, low rent $3900. Located at the busy intersection of Rutherford Rd & highway 400. Surrounded by Fully Residential Neighbourhood, Hwy 400, Vaughan Mills Mall, Lots of Traffic, Close to Schools, and more. Great Business with High Sales Volume, Low Rent, and Long Lease and so much opportunity to grow the business even more. (id:35762)
Search Realty
810 College Street
Toronto, Ontario
Fantastic location of popular Starving Artist Waffles & Espresso. Brunch franchise with 5 locations across Toronto. The College Street store is currently corporate and looking to sell to a franchise operator. Business Sale Price: $179,000. Producing substantial net operating income. Liquor license for 55 included, high foot traffic area at College and Ossington. Turn-key operation, all equipment owned and already fully staffed. Low rent of $4,650 GROSS including TMI with 5-year option to renew. Full basement in unit and open concept kitchen. Low royalties at $2,000 per month. Impressive sales in an ideal neighbourhood for the concept. Has been operating at this location for 10 years and has a great customer base. Do not go direct, business is still in operation. Book showings through listing agent. (id:35762)
Coldwell Banker The Real Estate Centre
1479 Merrittville Hwy
Thorold, Ontario
Welcome to this exceptional custom-built luxury home, nestled on 10 private acres in a prime location, where elegance and modern living blend seamlessly. This stunning estate offers the best of both worlds a peaceful, private retreat with easy access to urban conveniences. The home features 5 spacious bedrooms, 4 bathrooms, and a convenient main floor office, perfect for those looking for a harmonious balance of comfort and sophisticationKey Features: 5 Bedrooms, 4 Bathrooms: The grand master suite offers a private sanctuary, complete with a spa-like ensuite for ultimate relaxation. Each of the four additional bedrooms provides ample space, natural light, and exquisite finishes, ensuring comfort for all members of the family. Open Concept Living: Sun-drenched living areas with oversized floor-to-ceiling windows provide breathtaking views of the surrounding nature. The open layout creates a perfect space for family gatherings and entertaining guests. Gourmet Kitchen: Equipped with top-of-the-line appliances, custom cabinetry, and a large center island, this kitchen is a chefs dream. Whether preparing family meals or entertaining, its the ideal space for culinary creativity. Pond & Pool: Step outside to a tranquil retreat featuring a serene pond and a sparkling pool. This peaceful oasis is perfect for relaxation, swimming, or hosting outdoor gatherings. The pool house provides convenient storage for equipment and includes an outdoor bathroom for easy access Parking: The home comes with an attached 2-car garage, offering convenience and additional storage. 10 Acres: This sprawling property offers plenty of room for outdoor activities, gardening, or simply enjoying the peace and privacy of your own personal paradise. This unique property combines luxury, functionality, and an unbeatable location, providing an opportunity to own a home that truly offers it all. Dont miss your chance to make this dream home your own. (id:35762)
Revel Realty Inc.
803 Queenston Boulevard
Woodstock, Ontario
This Stunning 4 Bedrooms And 5 Bathrooms Home On Prestigious Queenston Blvd. This Home Has Almost $75,000 Worth Of Upgrades, Hardwood Floor, Quartz Counters In Kitchen & Baths, 9-Ft On Both Floors, All Bedrooms With Attached Baths. House Perfect For Growing Family With Good Size Backyard For Kids To Enjoy And Gardening, Laundry Room On The 2nd Floor. Huge Kitchen Overlooking Family Room With Good Size Backyard for kids to enjoy and Gardening , Laundry room on the 2 ND floor .Huge Kitchen overlooking Family room with Fireplace & Study/Office Room. **EXTRAS** S/S Fridge , S/S Stove , S/S BI Dishwasher - Washer & Dryer , All Elfs ,Light fixtures. (id:35762)
Century 21 Property Zone Realty Inc.
10397 Woodbine Avenue
Markham, Ontario
Stunning location just 3 minutes from Highway 404, surrounded by numerous stores and restaurants, yet nestled in a private community. This spacious living area boasts 2078 sqft with all 3 bedrooms and laundry conveniently located on the 3rd floor. Features include hardwood flooring, stained oak staircases with wrought iron pickets, and 10-foot ceilings on the ground and 2nd floors. Newly installed pot lights, fresh painting, and other renovations enhance the space. The gas fireplace warms up the living room, making it cozy in winter. The versatile ground floor room, with double closets and a private washroom, can be used as a commercial space, office, family room, or a 4th bedroom. The kitchen has extended cabinets, a glass backsplash, stainless steel appliances, and quartz countertops, combined with a dining room. The property is equipped with two sets of heating and cooling systems, providing a comfortable living experience. Convenient roadside parking spots are available on the nearby street, perfect for business operations. **EXTRAS** Front load washer and dryer, 200 amp electrical panel, all ELFs, vertical blinds (as is), existing appliances, garage door opener, CAC remain. Common expense: $119.75/month (snow removal and other services). (id:35762)
Homecomfort Realty Inc.
201 - 19b West Street N
Kawartha Lakes, Ontario
Introducing Suite 201! An Incredible Price & Opportunity. There are only 2 of these suites in the FLC. Are you seeking interior and exterior square footage? This is your suite! 4 INCREDIBLE FEATURES OF THIS SUITE. 1st- 1237 interior square feet- large and spacious 2 bedroom 2 bathroom , one of the best floor plans in the development. 2nd In addition to the 156 square foot terrace with Gas BBQ hook-up there is an additional 205 square foot terrace. That is 361 square feet of outdoor living space. A total of 1598 indoor and outdoor living space. The Clubhouse with common area /gym / in-ground pool, tennis and pickleball and private dock area exclusive to residents of Fenelon Lakes Club. All to be completed by summer 2025. 3rd this suite offers a 2.99%- 2 year mortgage through RBC - makes this suite an affordable and spacious opportunity *must apply. 4th- Builder Suite comes with the Tarion New Builder Warranty! Act soon- before this suite is sold. Walking distance to Fenelon Falls, on the shores of Cameron Lake with North West exposure & blazing sunsets. (id:35762)
Sotheby's International Realty Canada
Lot 122 - 20 Waldron Drive
Brantford, Ontario
Assignment Sale Great Deal of the Year ! Upto $200,000 less than the original price. Opportunity to own a Gorgeous Modern Elevation approx. 2923 SqFt Detached Corner lot Home in a Desirable Neighbourhood brought by Liv Communities in Brantford. Approx $130,000 premium upgrades from the builder. 2 Entrances to the house, double door main entry along with the side entry that can lead to the basement. Main Floor offers Living/Dining, Large Great Room, Kitchen with many upgrades, Breakfast area, Powder room and Laundry room. Second floor offers Large Primary Bedroom with 5 Pc Ensuite & Large Walk-in-Closet. 2nd Large Bedroom with 4Pc Ensuite. Two other Large Bedrooms & 3rd 4 Pc Bathroom. Basement has Large Windows and 3 PC Rough in bath. Amazing location with Just mins away to Grand River, Highway 403, downtown Brantford, Brantford General Hospital, YMCA, golf course, schools, trails, parks and much more. Great New Neighbourhood. Closing in February 2025. (id:35762)
Save Max Real Estate Inc.
374136 6th Line
Amaranth, Ontario
Immaculate 62.5 Acres Farm Land With Stunning 2+2 Bedroom Bungalow W/ Fin Basement & Sep Entrance. Well Maintained Farm W/ Large Open Fields & Huge Barn In Back With 3 Stalls. This Open Concept Home Features Master Bdrm W/ His & Her Closets And W/O To Balcony. Hardwood Floors. Gourmet Kitchen W/Granite Countertops. 2 Wood-Burning Stoves & 1 Propane Fireplace. Central Vacuum, 100 Amp Breaker In The House & Back Up Generator. Circular Driveway W/ 10 Car Parking. Out Of Greenbelt. (id:35762)
Homelife Silvercity Realty Inc.
1201 Rexton Drive
Oshawa, Ontario
Welcome to this pristine, never-lived-in end-unit townhome, a perfect blend of modern elegance and thoughtful design. With 4 spacious bedrooms and 3 luxurious bathrooms, this home offers exceptional living space, ideal for both family living and entertaining. As you enter, the 9-foot ceilings on the main floor create a bright, open atmosphere, enhancing the homes expansive feel. At the heart of the home is the gourmet kitchen, an entertainer's dream. Featuring sleek granite countertops, a large central island, and brand-new stainless steel appliances, it seamlessly flows into the open-concept living and dining areas, perfect for gatherings.Upstairs, the master suite offers a private retreat with a spacious ensuite bathroom. Three additional generously sized bedrooms provide comfort and privacy for family and guests. One of the home's standout features is the convenient second-floor laundry room, making laundry day a breeze and eliminating the need to carry clothes up and down the stairs.The finished basement offers versatile space for a family room, home theater, or play area. Step outside to your backyard, where a tranquil stormwater pond creates an uninterrupted view that stretches to the horizon. Surrounded by greenery and the soothing sounds of water, this peaceful oasis provides the perfect setting for relaxation, outdoor dining, or enjoying nature.Conveniently located near Durham College, Ontario Tech University, public transit, and major highways like the 401 and 407, this home offers easy access to everything you need. The Oshawa Go Station, Costco, shopping centers, and dining options are just a short drive away, ensuring you're never far from conveniences.Experience modern living at its best in this beautifully designed home! **EXTRAS** Stainless Steel Refrigerator, Stove, Dishwasher And Otr Microwave. Washer And Dryer. Garage Door Opener With 2 Remotes. (id:35762)
International Realty Firm
11 Habitat Square
Brampton, Ontario
PRIME LOCATION HOUSE TO LIVE,ALL AMENITIES NEARBY SCHOOLS ,MALL,GROCERY STORE AND HIGHWAY 410 FOR EASY AND FAST ACCESS TO WORK.BEATIFUL HOUSE WITH BIG BACKYARD FOR VALUABLE SUMMER TIME FOR BBQ AND KIDS TO PLAY.GREAT NEIGHBOURHOOD AND QUIET COMMUNITY. (id:35762)
Century 21 People's Choice Realty Inc.
Pt Lt A Con 5 Sidney Street
Quinte West, Ontario
Vacant Land For Sale. Approximately 0.44 Acres Located In A Quiet And Mature Neighbourhood in Quinte West. Located Close To Trent River About A 15 Min Drive To The 401. Lots To Keep You And Your Family Busy During Summer Or Winter Months. Many Waterways For Boating, Hills For Skiing And Parks For Play. Sold As Is Where Is. **EXTRAS** No Municipal Address, However Located On Mill St Just Outside Of Frankford. Approx. 6th Property From The Free Methodist Church (Same Side) No Homes Behind The Lot (id:35762)
Land/max Realty Inc.
4581 Anna Lane
Lincoln, Ontario
The PRICE IS RIGHT! Carefree living in this spacious home located in the desirable Golden Horseshoe Community in Beamsville. Located minutes away from the QEW, great shopping, Bruce Trail and Niagara Wine Route. This is an ideal spot for someone looking for affordable homeownership or perhaps a downsizing opportunity to simplify one's life. Features include a large eat in kitchen with plenty of cupboard space, open concept living room, mud room, 2 bedrooms and in-suite laundry. Enjoy the outdoors in your wide side yard with double drive for 2 car parking, on a quiet and private street. **EXTRAS** Pad fee currently $422/month, fee includes taxes, water, road maintenance & garbage removal. This fee will increase with new owner. Buyer is required to get park approval. Unit serial# BE11624 (id:35762)
RE/MAX Escarpment Realty Inc.
100 Virtue Crescent
Vaughan, Ontario
"AWARD WINNING" FORMER MODEL HOME! BUILT BY ARISTA HOMES* ELEGANT! GLAMOROUS! CHARMING LUXURIOUS! AN ENTERTAINERS DREAM! SOARING CATHERAL CEILINGS AND PICTURE WINDOWS * NUMEROUS WALKOUTS TO MAIN FLOOR PARTY SIZE TERRANCE FROM FORMAL DINING AND FORMAL LIVING ROOM* WALKOUT TO LARGE PATIO FROM HUGE FAMILY SIZE BREAKFAST AREA* STAINLESS STEEL APPLIANCES, STONE COUNTERTOPS AND CONVENIENT SERVERY OFF KITCHEN* 4 SPACIOUS BEDROOMS, 2 SITTING AREAS ON 2ND FLOOR* 5 BATHROOMS* UPPER-LEVEL MEDIA/OFFICE OPEN TO LOWER-LEVEL FORMAL DINING ROOM* MAIN FLOOR OFFICE ON MAIN FLOOR*4869 SQ.FT. AS PER MPAC* HUGE PREMIUM LOT* STONE/STUCCO EXTERIOR*ORGANIZERS AND B/IN SHELVES IN 3 CAR GARAGE * TOTAL 9 CAR PARKING'S* INTERLOCKING STONE DRIVEWAY*MUST BE SEEN!!! **EXTRAS** Custom window coverings, iron picket staircase, 2 gas furnaces, 2 A/C units, crown moulding,coffered ceilings,closet organizers, servery off kitchen,washer/dryer,center island,CVAC,Sub-Zero fridge,gas stove,dishwasher,microwave, gazebo. (id:35762)
Sutton Group-Admiral Realty Inc.
61 Mac Campbell Way
Bradford West Gwillimbury, Ontario
Welcome to this stunning, newly built (2023) two-story detached home, boasting over 3,000 sq. ft. of luxurious living space. With 5+1 bedrooms and 4 bathrooms, this home offers ample room for families of all sizes. The main level features an office that can double as a sixth bedroom, perfect for guests or a private workspace. The open-concept design showcases smooth ceilings and rich hardwood floors throughout, adding a modern and elegant touch to every room. The chef-inspired kitchen is equipped with premium finishes, seamlessly flowing into a spacious family room ideal for entertaining. The primary suite is a true retreat, featuring a walk-in closet and a spa-like five-piece ensuite. 4 additional bedrooms also boast a semi- ensuite, adding convenience and comfort. The second-floor laundry room provides ease for busy households. The home includes a two-car garage with no sidewalk, ensuring additional parking and curb appeal. An unfinished basement offers endless potential to create your dream space. **EXTRAS** Rough-in Central Vacuum System (id:35762)
Century 21 Leading Edge Realty Inc.
2201 - 55 Charles Street E
Toronto, Ontario
Brand New, never lived in. A breath-taking view can be enjoyed from this beautiful 1 bedroom 1 bathroom unit . Featuring a floor-to-ceiling window. Finished to a high standard throughout, with high ceilings and a large balcony all the way from the bedroom to the den and living room. 24-hour concierge, top-of-the-line fitness center, steam room and Zen garden with BBQ area and outdoor seating. TTC subway station, restaurants, supermarkets, parks, everything is at your fingertips. SHORT-TERM LEASE WILL BE CONSIDERED (id:35762)
Everland Realty Inc.
7848 Castlederg Side Road
Caledon, Ontario
A 1600 Sqft Commercial Workshop Plus Office. Zoned A1-452 For Motor Vehicle Repair Facility. Approved Workshop Features An Office Waiting Area, Hydraulic Car Lift, 2 Oversized Bay Doors & Heated And Insulated. Perfect For Car, Truck Or Motorcycle Repair Shop. Well Maintained Home with a Charming Winding Driveway Leads To A Private 4 Bdrm Side Split Home With Features Open Concept Layout, Multiple Walkouts, Gourmet Kitchen W/ Stainless Steel Appliances, Above Ground Pool On Mulit-Tiered Deck That Spans Entire Back Of Home. Ample Parking Space. Close To Amenities, Minutes From Bolton And Brampton (id:35762)
Homelife Silvercity Realty Inc.
874 Brown's Line
Toronto, Ontario
Recently Updated upper level apartment above a store front in a plaza. Unit is spacious coming in over 1000 sqft, and was recently repainted with a recently renovated kitchen and bathroom and lots of storage space. Parking is included. Unit features forced air gas heating, and central air conditioning. **EXTRAS** Tenant registers and pays for Water, Gas and Electricity. Landlord prefers no pets. (id:35762)
RE/MAX Professionals Inc.
1800 Davenport Road
Toronto, Ontario
**EXTRAS** Ideal For Tattoshop and any kind of business (id:35762)
RE/MAX Realtron Yc Realty
1108 - 30 Elm Drive
Mississauga, Ontario
Welcome to the brand-new condominium complex Edge Tower 2 by Solmar, which is just a short distance from Square One. This large two-bedroom, two-bathroom corner apartment is located on the tenth floor and faces west. Natural light streams into the living area thanks to the layout's 9-foot ceilings and floor-to-ceiling windows. High-end built-in appliances and lots of storage make this modern kitchen ideal for entertaining and cooking. A spacious walk-in closet and a private 4-piece ensuite are features of the main bedroom. Take advantage of living without carpet and the convenience of in-suite laundry. For extra storage, this apartment also includes one parking space and one locker. Sheridan College, Square One, public transportation, Celebration Square, and many other facilities are all within minutes' drive from Hurontario Street. **EXTRAS** 1 Parking and 1 Locker is included (id:35762)
Royal LePage Prg Real Estate
Bsmt - 288 Markham Street
Toronto, Ontario
Location!! Location!! Beautifully renovated from top to bottom with gorgeous finishes, this lower two-bedroom unit features a new kitchen, bathroom, laundry facility and stainless steel appliances. Steps to public transit, elementary, secondary and post secondary schools, restaurants, coffee shops, community centres and Trinity-Bellwoods Park! **EXTRAS** All Existing Appliances And Electrical Light Fixtures. Tenant Pays 1/3 of Utilities (id:35762)
Royal LePage Terrequity Realty
50 Oakhurst Drive
Vaughan, Ontario
Welcome to this rare, first-time-listed gem in the sought-after Beverley Glen Community! Situated on one of the largest lots on the street, this home offers a perfect blend of comfort and style. The main floor boasts gleaming hardwood floors, soaring ceilings, and a cozy wood-burning fireplace framed by a charming brick wall. The spacious kitchen features granite counters, a pantry, and a bright eat-in area, while the main floor also includes a laundry room, mudroom with garage entry, and a private office. Nestled in the heart of the property, an expansive, fully fenced backyard, adorned with a line of encircling mature trees that enhances a sense of peace, privacy, and tranquility. The finished basement includes a huge recreation room, sauna, and a spacious 7-piece bath. With parking for 6 cars, 200-amp service, and proximity to all amenities, top schools, parks, and major highways, this home is a true treasure. Don't miss out on this incredible opportunity! **EXTRAS** Fridge, Stove, Washer, Dryer, BI Dishwasher, Exhaust hood, Water softener, Window coverings, Electrical light fixtures, As is where is. (id:35762)
Cityscape Real Estate Ltd.
B107 - 271 Sea Ray Avenue
Innisfil, Ontario
Resort Paradise Living At Friday Harbour Resort! Rare Opportunity To Purchase An Incredible Two Bedroom, Two Bathroom, Main Floor Condo With A Fenced Patio Walk-Out. Perfect For A Senior Or Someone With A Furry Family Member, This Unique Space Provides For The Convenience Of Pulling Your Car Up Outside To Unload Groceries, Etc, As Well As An Outside Water Tap. Central Location And Only Steps To The Boardwalk And Main Entertainment Area With Shops, Restaurants, The LCBO And Starbucks! Constant, Year Round Entertainment, Walking Trails, Golf Course And Marina. Stunning Owners Clubhouse With Gym, Games Area, Private Restaurant And Pool Area. Beachfront Restaurant With A Pool, Splash Pad And A Real Beach Area On The Western Shores Of Lake Simcoe! Only 10 Minutes To The City Of Barrie And Highway 400. One Indoor Parking Space! **EXTRAS** Lifestyle Investment: $224.97/Month Lake Club Fee, $694.35/Month Condo Fee, Annual Fee $1671.68/Year, Buyer To Pay 2% Plus HST Friday Harbour Association Fee. (id:35762)
Exp Realty
Mn&lwr - 555 Kennedy Road
Toronto, Ontario
Commercial space on Kennedy Rd north or St Clair E - Over 1800 sq ft of open concept commercial retail space with a full basement with open concept living room/kitchen area, full 4 pc bath and laundry. Fantastic opportunity for your business to thrive! Great visibility from Kennedy Rd for your storefront. Don't miss out on this ideal blend of business and living space - Book your showing today! Escalations for each year at $1.50 per sf Net (id:35762)
Keller Williams Advantage Realty
Mn&lwr - 555 Kennedy Road
Toronto, Ontario
Commercial space on Kennedy Rd north or St Clair E - Over 1800 sq ft of open concept office space with a full basement with open concept living room/kitchen area, full 4 pc bath and laundry. Fantastic opportunity for your business to thrive! Great visibility from Kennedy Rd for your office. Don't miss out on this ideal blend of business and living space - Book your showing today! Escalations for each year at $1.50 per sf Net (id:35762)
Keller Williams Advantage Realty
1632 County Rd 11
Stone Mills, Ontario
Power Of Sale! Discover The Epitome Of Luxury Living On This Expansive Estate With This Immaculate 4-Bdrm Bungalow, Boasting Over 4,400 Sq Ft Of Expertly Designed/Custom-Built Elegance By Local Home Builder. Nestled On Approximately 130 Acres (MPAC) Of Mostly Fenced Land With Security Gate, This Estate Offers Unparalleled Privacy, Security, And Breathtaking Natural Beauty. The Gourmet Kitchen & Dining Area Come Complete With A Coffee/Cocktail Room, Perfect For Entertaining. Enjoy Panoramic Views From Literally Every Room, Showcasing The Property's Stunning Landscapes And Man-Made "Dream Lake," Measuring An Impressive 2,600 ft X 225 ft. The Estate Includes A 16x32 In-Ground, Heated Inground Pool With A Large Pool House Equipped With A 200-Amp Service. Relax By The Concrete Dock With A Gazebo, And Take Advantage Of The Covered Boatlift For Your Aquatic Adventures (motor boat, canoe, waterskiing) A Detached Garage With A Heated Loft And Propane Furnace Provides Ample Space For Vehicles And Additional Storage. A Large Barn And Several Separate Ponds Enhance The Rural Charm, While The Property Is Home To Bass, Pickerel, And Abundant Wildlife, Offering A Nature Lover's Paradise. This Luxurious 4 Season Estate Is More Than A Home; It's A Lifestyle. Immerse Yourself In The Serenity Of Nature While Enjoying Modern Comforts And Unmatched Elegance. **EXTRAS** Irrigation system, Custom-Built Concrete Dock, A Gazebo And A Covered Boatlift, Detached Garage With Heated Loft And Propane Furnace, Total of 4 Garages , Extra Parking In Both Front/Back Of House (id:35762)
Land/max Realty Inc.
105 Lougheed Road E
Barrie, Ontario
Location, Location, Location! Welcome to 105 Lougheed Rd in the beautiful town of Southwest Barrie. This home has been newly renovated from top to bottom with approximately $100K in upgrades, including brand new appliances and a new garage door. The finished basement features a separate entrance must see! This well-maintained 3-bedroom, 3-bathroom freehold detached house is perfect for young families and first-time buyers. The open-concept living room and kitchen create a bright, welcoming space. The house backs onto a fenced backyard, offering privacy and outdoor enjoyment. Conveniently located near schools, parks, and shopping, with just a 5-minute drive to Highway 400. A single-car garage provides access to the home. Show and sell this fantastic starter home! **EXTRAS** All appliances (2 Fridge, 2 Stove, 2 Washer, 2 Dryer, Dishwasher, A/C, garage door opener) (id:35762)
Royal Star Realty Inc.
E3 - 63 Ferris Lane
Barrie, Ontario
COMPLETELY REFURBISHED UNIT TO BE BUILT including new windows, ceiling and wall drywall, new insulation, new flooring, new kitchen and remodeled bathrooms Close to RVH, Legion, Bayfield shopping, lakefront and #400 access. Status Certificate to be ordered from Condo. Corp. by Buyer. Condo Fees are @$472.34 per month. **EXTRAS** Legal description as per geowarehouse. UNIT 38, LEVEL 1, SIMCOE CONDOMINIUM PLAN NO. 3 ; PT PK LTS 17 & 18 PL19, PTS 1, 2 & 3 51R2847, MORE FULLY DESCRIBED IN SCHEDULE 'A' OF DECLARATION LT823 ; BARRIE (id:35762)
Right At Home Realty
327 Quebec Street
Clearview, Ontario
Buyer direct from the Builder's Inventory!! Discover modern living in this 1,849 Sq Ft brand-new home on extra deep lot, situated in the charming town of Stayner. The main floor welcomes you with hardwood flooring, creating a warm and inviting atmosphere. Retreat to the comfort of the carpeted bedrooms, each featuring a spacious walk-in closet. The stylish kitchen is designed with quartz countertops, offering both elegance and functionality. In the cozy family room relax by the fireplace and enjoy quality time with loved ones. The property boasts ample parking and a large yard perfect for outdoor enjoyment. Upstairs, the bathrooms include convenient linen closets, providing additional storage space. A separate entrance leads to the basement, which is already roughed in for bathroom. Don't Miss The Opportunity To Call This Beautiful House Your New Home In The Friendly Town of Stayner ! Very long driveway! (id:35762)
Intercity Realty Inc.
345 Quebec Street
Clearview, Ontario
Buy Direct From Builders Inventory!! Discover Modern Living In This 1849 Sq.Ft. Brand-New Home on extra deep lot, Situated In The Charming Town of Stayner. The Main Floor Welcomes You With Hardwood Flooring, Creating A Warm And Inviting Atmosphere. Retreat To The Comfort Of The Carpeted Bedrooms, Each Featuring A Spacious Walk-In Closet. The Stylish Kitchen Is Designed With Quartz Countertops, Offering Both Elegance and Functionality. In The Cozy Family Room, Relax by The Fireplace and Enjoy Quality Time With Loved Ones. The Property Boasts Ample Parking Available and a Large Yard Perfect For Outdoor Enjoyment. Upstairs, The Bathrooms Include Convenient Linen Closets, Providing Additional Storage Space. A Separate Entrance Leads To The Basement, Which Is Already Roughed In For A Bathroom. Don't Miss The Opportunity To Call This Beautiful House Your New Home In The Friendly Town Of Stayner! Very long driveway!! (id:35762)
Intercity Realty Inc.
236 Mossbrook Square
Pickering, Ontario
2 Bedroom Legal basement apartment for rent:- Brand new built 2 bedroom l bathroom basement apartment for rent in the heart of Pickering! This beautiful basement comes with many upgrades and is situated In the heart of one of Pickering's most desirable communities.Beautifulsspacious bedrooms,w/large windows for lots of natural sunlight. Open concept living and dining with w/upgraded kitchen. Upgraded laminate floors w/gorgeous kitchen with appliances. Large Master bedroom and 2nd bedroom both wi windows and closets. Living Area/Dining Room Combined. Large windows & lots of storage space. Lots of amenities nearby. Nearby to school, groceries, shopping, banks, stores, & so much more! 401/highway nearby! One parking spot on the driveway. **EXTRAS** Tenant must pay 40% utilities (id:35762)
RE/MAX Community Realty Inc.
736 Goderich Street
Saugeen Shores, Ontario
Opportunity of Lifetime!! Thriving money making business with excellent piece of land and building. Prime corner location in the booming town of Port Elgin, lakeside community booming with new developments, high paying Power plant workers and tourists. Very Close to Lake attraction, Marina and Rental Cottages. Steady Sales throughout the year from locals. Best location in downtown Port Elgin. Busy throughfare, highly visible and accessible with 24 parking spaces. Very convenient and easy in and out of store. High Volume sales (1.4 Mil. . low Cigarette portion 30%) Increasing with newly approved Beer and Wine Sales.!! Loto. commission.($55,000/Yr) + Other Income . Expected to hit very high numbers as weather warms up with inflow of tourists. Impeccable location for sale of Alcohol close to Lake. Location with C1 Zoning and walking distance to Port Elgin main Harbour and Beaches make this an excellent investment while making excellent profit from business. Prime piece of land and Property is well kept and maintained. Make money from business while your land prices are appreciating. For aggressive Business minded operator, other businesses can be added like VAPE Store, UPS, U-Haul, Amazon Etc. Property has lots of room to expand. Owner is retiring after 14 years at this business. Do not miss it!!! **EXTRAS** Since the allowed sale of Beer and Wine, Alcohol Sales are booming. Very best location near Beach, Marina ,Rental Cottages, easy in and out parking. Area is busy with travellers and Residents. Prime Corner location in Port Elgin Downtown. (id:35762)
Home Standards Brickstone Realty
82 Greyabbey Trail
Toronto, Ontario
Welcome to Guildwood Village, An Amazing Place To Call Home! Close To Amenities, Transit, Schools, Major Hwy's (id:35762)
Century 21 Innovative Realty Inc.


