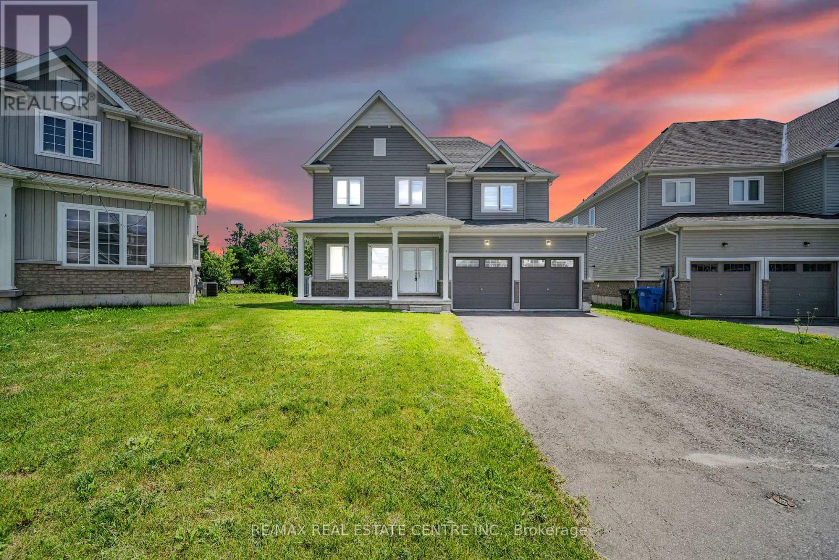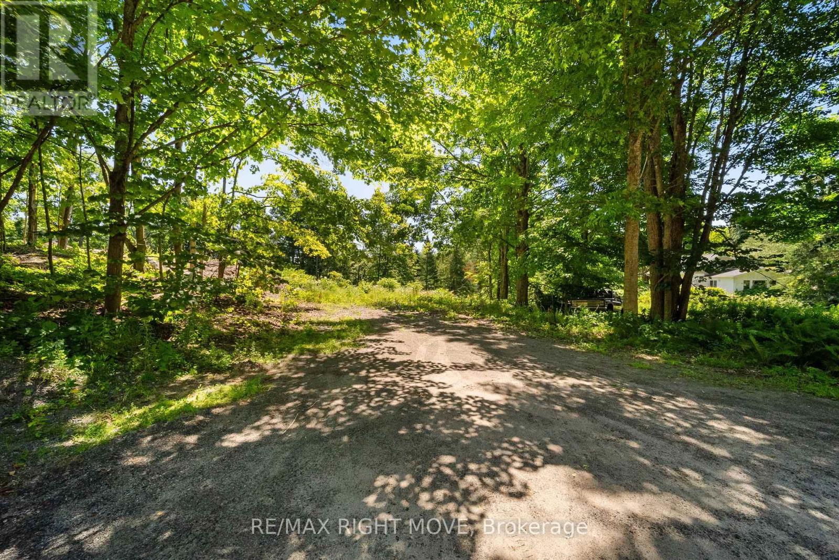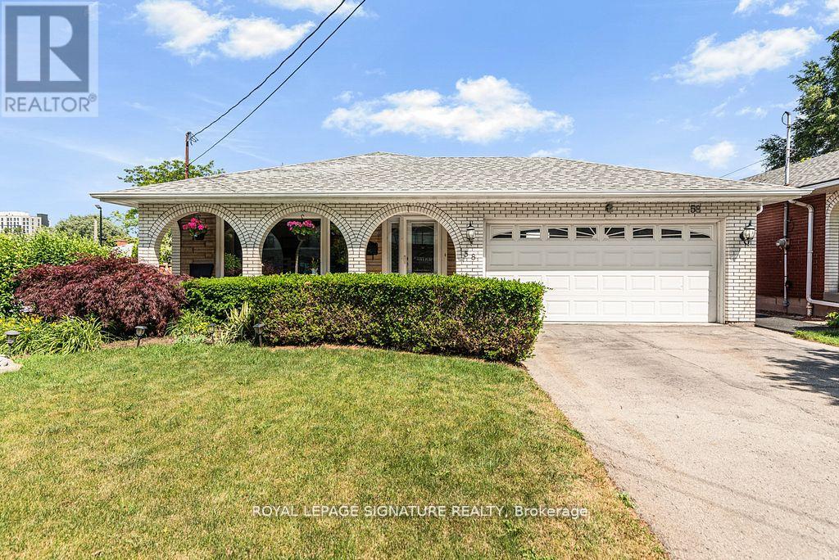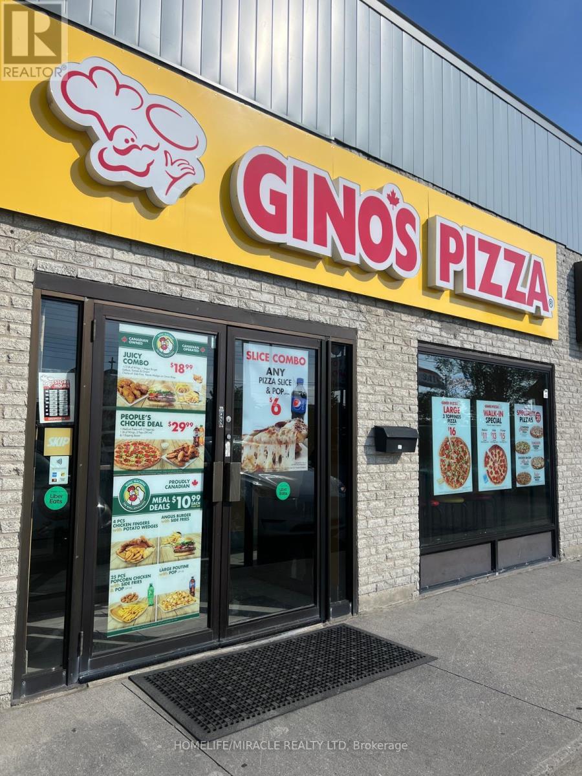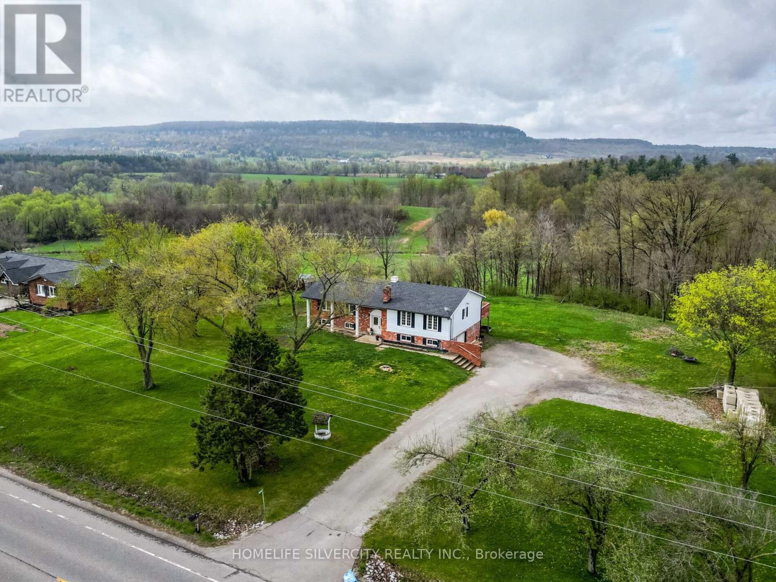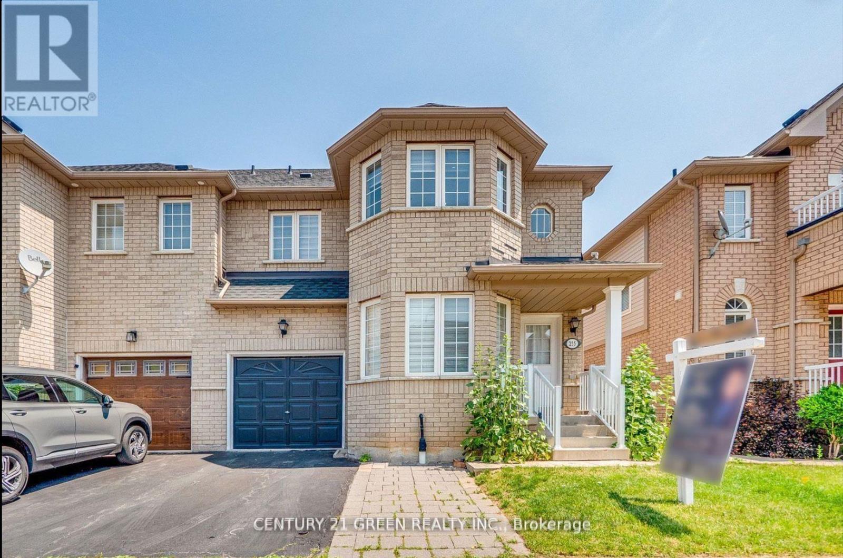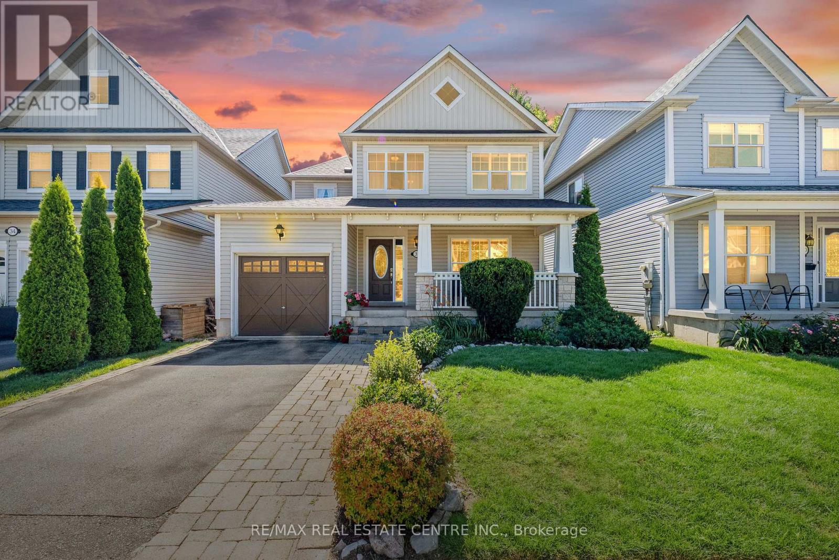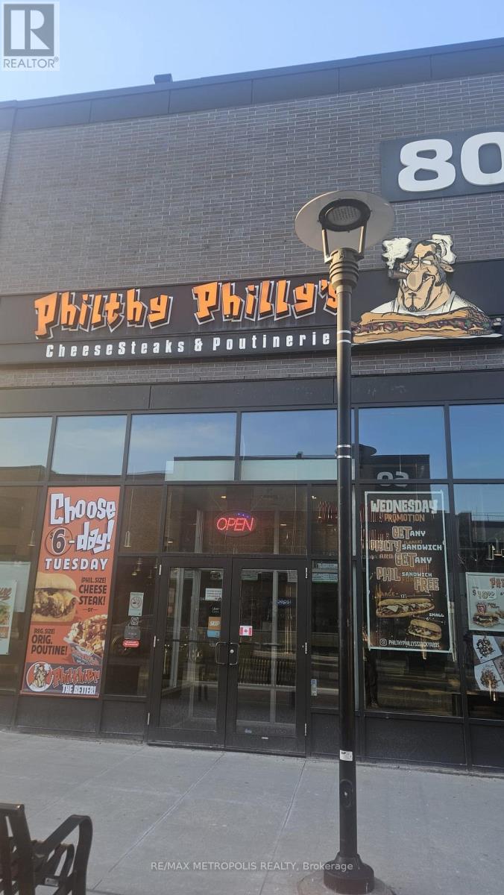8 Fendley Road
Orangeville, Ontario
Welcome to 8 Fendley Road! This beautifully updated 3-bedroom, 3-bathroom back-split home effortlessly blends style, comfort, and functionality. Step inside and be greeted by soaring vaulted ceilings that enhance the bright and spacious dining area, perfect for hosting gatherings or enjoying family dinners.The heart of the home is a gorgeous, modern kitchen complete with granite countertops, stainless steel appliances, and a large island offering plenty of space to prepare meals. The upper level offers 3 spacious bedrooms; the primary bedroom is a true retreat, featuring a walk-in closet and a private ensuite washroom for your comfort and convenience. Upper floor has been updated with laminate and is carpet-free. Designed with entertaining in mind, the home boasts a generous entertainment space with a large bar, ideal for celebrations or relaxing nights in. The finished basement offers additional living space - perfect for a recreation room, home gym, or guest suite - and also includes another washroom, and laundry with new washer and dryer. Step outside to a fully fenced backyard, featuring a gas BBQ hookup and a spacious deck, perfect for summer nights with family and friends. This incredible home is also located across from Fendley Park Splash Pad - ideal for families to enjoy, play structures, access to trails, gazebo, sports fields & new shade tables. This home truly has it all - space, style, and exceptional updates throughout! (id:35762)
RE/MAX Noblecorp Real Estate
E35 - 300 Mill Road
Toronto, Ontario
Welcome to this outstanding, house-sized 3-bedroom, 2.5 bathroom suite in the highly sought-after "The Masters". This is one of the largest units in the complex, offering over 1,700 square feet of refined, split-level living. This unique layout blends the ease of condo life with the spacious, open feel of a freehold home. Enjoy spectacular, unobstructed views of the golf course, landscaped gardens, and Etobicoke Creek from two expansive balconies, perfect for savouring morning coffee, entertaining guests, or hosting BBQs with a view. The primary bedroom features a walk-through closet and a large en-suite washroom, while the renovated kitchen is a chef's dream, boasting abundant cabinetry, upgraded appliances, ample counter space, and a convenient breakfast bar. The entire suite has been thoughtfully designed to enhance flow and functionality, with an airy, sun-filled ambiance throughout. You'll also appreciate all-inclusive maintenance fees, tandem parking for two cars and the generous storage space throughout the unit, including multiple closets, built-in shelving, and room to tuck everything neatly away. The Masters is known for its resort-style amenities, including lush grounds, indoor and outdoor pools, 24-hour security, a fitness centre, sauna, tennis courts, pickleball courts, a library, a woodworking room, and a clubhouse with a party room. This pet-friendly community also permits BBQs, adding to the lifestyle appeal. Whether you're a growing family, a downsizer, or simply craving more room to live and breathe, this suite offers incredible value in a truly one-of-a-kind community, Markland Wood. (id:35762)
Property.ca Inc.
28 - 4045 Upper Middle Road
Burlington, Ontario
Welcome to Bungalow-style living at 'South of the Green'. Located in highly desirable Millcroft, this large end-unit stacked townhome boasts approximately 2,000 sq ft of living space (1,040 sq ft on main level). Offering modern upgrades and stylish finishes, this beautifully renovated home is perfect for first-time buyers, down-sizers, or investors. The primary bedroom is conveniently located on the main floor featuring a walk-in closet while two generously sized bedrooms can be found on the lower level. Thoughtfully updated four-piece main floor bathroom includes separate shower and tub with a second full bathroom in the basement.Freshly painted with a gas fireplace and an abundance of space, the basement is awaiting your personal touch. Lounge outside this summer in large backyard with patio or enjoy entertaining in the stylishly renovated kitchen (2024). With main floor laundry, attached garage and driveway (2 Parking spaces), this home really has it all. Take comfort in maintenance-free living in this fabulous & quiet, well run complex with low condo fees that include landscaping & snow removal. Kitchen updates include, pot lights, new Stainless Steel LG Fridge, gas Stove & Hood Vent, Quartz countertops, new soft close cabinetry, laminate flooring and stunning Fish Scale Tile Backsplash. (id:35762)
The Agency
1132 Gossamer Drive
Pickering, Ontario
We're gossiping about Gossamer, and the tea is hot. Word travels fast on streets like this and for good reason... let's just say size & neighbourhood matter, and this one-of-a-kind lot understood the assignment! Boasting top-rated schools, no rear neighbours, backing directly onto a hidden trail, creek, and vast green space with park-like privacy, tucked into a quiet cul-de-sac, and family-friendly pocket, where Canada Day block parties are legendary & the friendly community chat group is fantastic. This beautiful all-brick detached home welcomes you with an enclosed front-porch mudroom entry that sets the tone for a freshly painted & functionally laid out floor plan with plenty of closet space throughout. The bright, crisp-white kitchen shines with quartz countertops, an undermount sink, and generous pantry, flowing seamlessly into the dining area and out to the sunny backyard patio -- perfect fire-pit evenings beneath sunset skies. Cozy up in the spacious family room by the gas fireplace, with true hardwood floors throughout the home to upstairs, the kingsized primary suite with walk-in closet and indulgent ensuite (soaker tub + separate shower), plus two more generous bedrooms -- no small room drama here. The finished basement features a versatile office or 4th bedroom, a roomy rec room with a second gas fireplace, pot lights, wainscotting, and storage galore -- to make even your seasonal bins feel at home. Essential utilities are neatly routed along the green space, so you get vast outdoor living, and year-round nature, without the worry of future development. With park-like space to play, walk the dog and hiking trails accessible from your backyard gate, top schools to brag about, plus the groceries, Pickering Town Centre, Amberlea splash pad, restaurants, and everything you need close by... this home is truly a rare gem. Close to GO station, 401, Pickering Waterfront. Come see what everyone's talking about before someone else spills the tea & snags the keys. (id:35762)
Royal LePage Signature Realty
55 Direzze Court
Richmond Hill, Ontario
**Absolutely---"LUXURIOUS"---"Pride of Ownership"---Top To Bottom/Fully Upgraded(Spent $$$$)---"GORGEOUS"----METICULOUSLY-MAINTAINED, Family Home in desirable Mill Pond neighbourhood****This elegant family home features a timeless design with a circular stairwell floor plan--HI CEILING(MAIN FLR---9FT), providing massive-spacious space for your family & guest---Discovering a grand-foyer with a double main door and Open concept/ample living/dining rms**Step into a custom/modern kitchen, equipped with high-end stainless steel appliance and rich stone countertop, balancing with modern glass backsplsh & large breakfast area combined, seamlessly leads to a fantastic outdoor lifestyle(OUTDOOR HOT TUB--OVERSIZED DECK/PATIO---Fresh Retreat). Naturally bright family room boasts a fireplace, charming built-in unit, adding an elegant touch to your living space and soul of this home. The main floor office provides an extra space for your family-kids study area. The thoughtfully-laid second floor features a practical layout with a spacious hallway, a private primary bedroom with a double door entry and 6pcs ensuite and his/her closets & all generous bedrooms**The Spacious open concept recreation room provides an expansive space with a fireplace & wet bar, adding to the home functionality or Potential rental income source(A separate entry thru a garage---UNIQUE) & The basement has a home gym for a private fitness, nanny bedroom, sauna & small kitchenette area**The outdoor deck extends family living space and creating a setting for evening gathering or quiet moments of family and hot tub with a gazebo for a private retreat/refreshment***Convenient access to all amenities and exclusively-situated/very quiet residential area in Mill Pond**Must Be Seen**TOO MANY TO MENTION----9FT CEILING(MAIN),OUTDR HOTTUB--OWNED H.W.T--NEWER KITCHEN WITH S-S APPLIANCE & MARBLE COUNTERTOP--NEWER FLOOR(FOYER,KIT,BREAKFAST),UNIQUE BAR,EXCLUSIVE DRY SAUNA,GYM AREA,WIFI-ENABLED THERMOSTAT,ELEC CAR C (id:35762)
Forest Hill Real Estate Inc.
278 Hastings Avenue
Toronto, Ontario
Welcome to 278 Hastings - a bright, stylish 3 bedroom semi in the heart of Leslieville. Full of sunshine and easy east-end energy. Let's start with the bright oversized enclosed front porch, then step into thoughtfully updated spaces designed for laid-back living. All the unsexy stuff? Already done - new electrical, shingles on roof, A/C, and furnace. And yes, the fun stuff too: a renovated kitchen, newer hardwood flooring, a backyard shed, and that fabulous mudroom. With this prime Leslieville location you are just a few steps to the best brunch in the city at Mahas or the coolest brewery and brewhouse at Left Field Brewery. Greenwood Park is just minutes from your door too - so why not grab a coffee from one of the many incredible cafes and stroll through the Leslieville Farmers market on Sundays? Or take advantage of Greenwood parks' outdoor pool, skating rink, skating path, or dog park. Need something to do that doesn't require a lot of energy? Just sit back and enjoy a baseball game at the park - again - just steps from your front door. TTC access is stellar at this location and so are the schools (hello Riverdale High!) A home this nice in a location this sweet is one seriously cool package. (id:35762)
Sage Real Estate Limited
472 West Scugog Lane
Clarington, Ontario
This rarely offered modern & spacious bungaloft on a premium corner lot offers over 1,800 sqft of above-ground living space. The bright and functional main floor features a spacious kitchen with ample cupboard space, a skylight that fills the area with natural light, and an adjoining dining area. It includes a large living space with vaulted ceilings and French doors that open to a beautifully landscaped yard, perfect for relaxing or entertaining. The main floor primary bedroom is complete with a walk-in closet and a 4-piece ensuite, while added comforts like a powder room, direct garage access, and a private laundry area make everyday living effortless. Upstairs, the loft overlooks the living room, creating a grand, open feel, and offers a versatile family room or sitting area, a second bedroom, and another full bath. Close to schools, parks, shopping, and just minutes from Highway 401, this home delivers the perfect balance of style, space, and convenience. (id:35762)
RE/MAX Realty Services Inc.
644 Blackwood Boulevard
Oshawa, Ontario
This Is The Home You've Been Looking For! Welcome To This Stunning Detached Two-Storey Home, Showcasing Its Beauty In Every Detail! The Exterior Boasts A Charming Facade With A Brick And Stone Finish, Custom Front Door, Textured Flooring On The Porch And Immaculate Landscaping All Around. While The Interior Shines With Hardwood Floors, Crown Moulding, Large Windows And A Finished Basement. The Living And Dining Area Is Perfect For Formal Dining While The Open Concept Gourmet Kitchen Features Quartz Countertops, Stainless Steel Appliances, A Functional Island And Plenty Of Cabinet Space. Enjoy Time In The Family Room By The Gas Fireplace Or Easily Step Out To The Backyard And Make Memories With Friends And Family On Those Warm Summer Nights. The Upper-Level Features Four Generously Sized Bedrooms, Each A Serene Retreat, With The Primary Featuring A Spacious 4-Piece Ensuite Bathroom With An Oversized Tub And A Walk-In Closet. The Finished Basement Provides Additional Space To Live, Work And Play, With An Office/Bedroom, A 2-Piece Bathroom And Plenty Of Storage Space. The Backyard Oasis Offers Plenty Of Privacy With Mature Trees Separating It From Surrounding Neighbours And Features An Oversized Shed, More Interlock Landscaping And Space For A Garden. This Home Truly Shows Beautifully, With Meticulous Attention To Detail And Pride In Home Ownership With A Perfect Blend Of Style And Functionality. Don't Miss The Opportunity To Make This Incredible Property Your Dream Home! (id:35762)
Dan Plowman Team Realty Inc.
15 Corsica Street
Kitchener, Ontario
Modern ease meets everyday style at 15 Corsica Street, a three-storey freehold townhome set on a quiet, family-friendly street with no rear neighbours. Three generous bedrooms and two-and-a-half baths give everyone room to spread out, while fresh 2025 upgrades add a touch of luxury: quartz counters and a new backsplash in the kitchen, a fully renovated powder room and laundry, and a main bath finished with quartz, crisp tile and a reglazed tub. Big-ticket items are already handled - furnace in 2016, roof and air-conditioning in 2019, stainless appliances and washer/dryer in 2019so you can focus on living, not fixing. Open concept living spaces invite conversation from kitchen to great room to the private backyard. Whether you're stepping into your first home, welcoming a growing family or rightsizing for the next chapter, this move-in-ready address delivers value, comfort and peace of mind in one of Kitchener's most convenient locations. (id:35762)
Exp Realty
58 Frontenac Crescent
Brampton, Ontario
Beautifully upgraded semi-detached home on a premium pie-shaped lot in one of Bramptons most prestigious locations, just minutes from the Cassie Campbell Community Center! This gem features separate living and family rooms, no carpet throughout, a spacious family-size kitchen with large breakfast area, and generously sized bedrooms including a primary suite with a walk-in closet and 4-piece ensuite. Enjoy a professionally finished basement with a separate entrance, living room, bedroom, full bathroom and its own laundry perfect for rental income or extended family. Home includes two separate laundries, a newer roof (2019), furnace (2022), A/C (2017) and many more upgrades throughout. Extra-wide lot offers added outdoor space, making this the ideal home for families and investors alike! (id:35762)
RE/MAX President Realty
2121 Gordon Street
Innisfil, Ontario
MOVE-IN READY RAISED BUNGALOW ON A 78 X 208 FT LOT WITH A BACKYARD THAT GOES BIG! Big lot. Bigger lifestyle. This all-brick raised bungalow in Stroud serves up serious space on a massive 78 x 208 ft lot in an established, tree-lined neighbourhood. Set back from the road with lush grass, tidy landscaping, and excellent curb appeal, its within walking distance to the school, arena, parks, restaurants, church, and Beer Store. Just 5 minutes to groceries and daily essentials, and less than 10 to Alcona, Barrie, and the GO Station. The double-wide driveway accommodates 6+ cars, with no sidewalk to impede access, and leads to an attached double garage featuring an inside entry, two remote openers, and a rough-n for a gas heater. The fully fenced backyard is designed for good times, featuring two sheds, a fire pit area, ample green space for kids or pets, and a large multi-tiered deck with a hard-top gazebo. Inside, you'll find a bright, practical layout with laminate floors throughout, a spacious front living room, and an updated eat-in kitchen with quartz counters, subway tile backsplash, recently painted cabinetry, tile flooring, a stainless steel sink with pull-down faucet, and a walkout to a sunroom. There are three bedrooms on the main floor, including a primary with a 2-piece ensuite, plus a finished basement with a separate entry through the garage and two additional rooms with large above-grade windows. The Generac generator is wired into the home to keep everything running if the power goes out - perfect for working from home, riding out storms, or maintaining steady power without interruption while the durable metal roof adds even more peace of mind. This isn't just another listing: its your chance to create something unforgettable! (id:35762)
RE/MAX Hallmark Peggy Hill Group Realty
47 Rowley Avenue
Toronto, Ontario
Stunning Cape Cod Style House Situated On A Quiet Cul-De-Sac In Prime Bayview, Eglinton Location, This Home Boasts A Private Garden Oasis, Double Private Drive, Garage, Family Room. Huge Backyard With Mature Tree. Ideal For Families Seeking Comfort, Convenience, And Excellent Schooling Options (And A Less Than Five Minutes Walk To The LRT!). Located Within The Highly Sought-After Northlea School District, Renowned For Its Strong Academic Ranking And Optional French Immersion Program. Close To The Boutiques, Shops, And Restaurants of Bayview and Whole Foods. (id:35762)
Forest Hill Real Estate Inc.
Bridlepath Progressive Real Estate Inc.
1501 - 128 King Street N
Waterloo, Ontario
Attention first-time home buyers , students and investors! Prime location in the heart of Waterloo minutes to Laurier and Waterloo University, public transit just steps away, parks, restaurants and more. Spacious one-bedroom, one-bathroom layout with a large open yet private sprawling balcony. Unit boasts an open concept kitchen with upgraded quartz countertops and stainless steel appliances.9-foot ceilings throughout adds a spacious feel. Bedroom includes a walkout to the private balcony and ensuite laundry . Ideal for those seeking modern living in a vibrant urban setting. (id:35762)
RE/MAX Gold Realty Inc.
7 Todd Crescent
Southgate, Ontario
Rare 5 Bedroom, 4 Washroom Detached Home Available For Lease! This Beautifully Maintained Residence Boasts Tons Of Space For The Whole Family! Enjoy A Bright, Open Concept Layout With Generously Sized Principal Rooms And Soaring 9 Ft Ceilings On The Main Floor. Situated On A Huge Pie-Shaped Lot, It Features An Oversized Backyard - Perfect For Kids, Entertaining, Or Relaxing Outdoors. Enjoy The Convenience Of A Double Door Entry, Spacious Family Room, Combined Living And Dining Area, Large Driveway, And A Double Car Garage. The Upper Level Includes 3 Full Washrooms, Offering Exceptional Comfort And Functionality. A Must-See! (id:35762)
RE/MAX Real Estate Centre Inc.
207 - 155 St Leger Street
Kitchener, Ontario
Welcome to this beautifully furnished 2 bedroom + Den, 2-bathroom condo offering over 900 square feet of thoughtfully designed living space. This bright, East-facing unit features soaring 9-foot ceilings and large windows that fill the space with natural light. The open-concept layout includes a spacious living and dining area, a modern kitchen with stainless steel appliances, quartz countertops, and a stylish backsplash, perfect for cooking and entertaining. Both bedrooms are generously sized, and the unit includes two full bathrooms, including a 4-piece ensuite. Enjoy the comfort of carpet-free flooring throughout, convenient in-suite laundry, and a private balcony for your personal outdoor retreat. This move-in ready home comes fully furnished please request a complete list of included items. Building amenities include an indoor fitness studio, a party lounge. One underground parking spot is included, and theres ample visitor parking. Located just 5 minutes from Google and the School of Pharmacy, and 10 minutes from the University of Waterloo & Wilfrid Laurier University, and 15 minutes walk to go station with public transit, parks, and shopping just steps away this is modern urban living at its best. (id:35762)
Homelife Paradise Realty Inc.
255 Pearl Drive
Gravenhurst, Ontario
Vacant lot zoned residential in Gravenhurst for sale! This property is 64 feet wide by 166 feet deep. It has 3 adjoining lots, for a total of one acre. The 3 adjoining lots will be sold with this property as the only access is through lot 9. Municipal water and hydro are at the lot line. Walking distance to the water is a bonus as well, and it's great for commuters with its quick access to the main roads. Buyer must do their own due diligence to satisfy their specific requirements can be met with the zoning by-laws. Zoned R1, no EP. Development charges are the responsibility of the buyer. (id:35762)
Exit Realty True North
58 Centennial Parkway S
Hamilton, Ontario
Welcome To Your Dream Home In The Heart Of The City! This Meticulously Maintained 4-Level Backsplit Offers The Perfect Blend Of Comfort, Space, And Modern Elegance. Step Inside To Discover A Bright And Expansive Layout Featuring Gleaming Hardwood Floors Throughout And A Stunning, Updated Kitchen Designed To Impress- With Sleek Cabinetry, Premium Finishes, And Ample Room For Culinary Creativity. Upstairs, Generously Sized Bedrooms Offer Peaceful Retreats, While The Lower Levels Provide Flexible Living Space Perfect For Entertaining Or Working From Home. The Large, Beautifully Manicured Lot Delivers Outdoor Serenity Rarely Found In Such A Central Location- Ideal For Gatherings, Gardening, Or Simply Relaxing In Your Private Green Haven. This Home Is Not Just Move-In Ready- It's Move-In Remarkable. (id:35762)
Royal LePage Signature Realty
102 Milton Seiler Crescent
Minto, Ontario
Beautifully updated 3 bedroom, 2 full bath home on a quiet crescent that stands above therest! Welcome to this well-designed, open concept gem that perfectly blends comfort, style, and functionality. This home has been meticulously maintained and thoughtfully upgraded throughout with many custom features! Key features: Bright and spaciuous layout freshly painted and with new flooring and lighting throughout. Custom kitchen featuring an oversized island which is perfect for gatherings, granite countertops, stainless steel appliances, pantry and a wine fridge. The spacious open concept living room has a walk out to an upgraded sizable deck to extend your living space further. Large primary bedroom with walk-through closet including built-in dressers and ensuite 4 piece bath, including main floor laundry. Second good sized bedroom with oversized windows that lets the sun shine. Third bedroom on the lower level is beautifully finished with a walk-in closet - perfect for family, guests, home office, or as you design. Massive finished basement with soaring ceilings and a gorgeous floor-to-ceiling stone fireplace and lush carpeting is ideal for cozy nights in or fun game nights. Single car garage with an extra-tall 8 foot-door, interior access to the home, and a side door to the yard. Fully fenced backyard backing onto peaceful parkland that will not be developed. Elevated deck off the living room, perfect for entertaining. Lower-level grass play area, firepit, and a charming storage shed. Nestled on a quaint, child safe crescent with friendly neighbours. Walking distance to schools, parks, and more. This home is move in ready and offers everything you need for modern family living in a serene, community-focused setting. Don't miss out - schedule your private showing today! (id:35762)
Royal LePage Meadowtowne Realty
806 - 38 Annie Craig Drive
Toronto, Ontario
Brand New Luxurious Waterfront Condo for Lease Lakeshore Blvd, Toronto with panoramic south west views of Lake Ontario. Bright, spacious layout with floor-to-ceiling windows, Sleek open-concept design with premium finishes throughout. Ideal for entertaining or unwinding with a morning coffee or evening drink. Modern kitchen with stainless steel Whirlpool appliances. Full-sized stacked washer/dryer. 1 parking space included. Steps to waterfront trails and parks, restaurants and cafés, TTC, highways, and downtown core... (id:35762)
RE/MAX Premier Inc.
49 Church Street
Orangeville, Ontario
**Public Open House Sat, July 26th, 1-3pm**Step into luxury with this beautifully renovated home, transformed from top to bottom, leaving nothing to do but move in & enjoy! From the moment you walk through the front door, you're greeted with a bright & airy atmosphere & gorgeous engineered hardwood flooring that flows seamlessly through the home. At the heart of the home is a custom-designed kitchen, featuring a large centre island w/breakfast bar, elegant pendant lighting, & warm cabinetry w/under-cabinet lighting. The open-concept layout makes entertaining effortless, with a formal sitting area, dining area, & living rm, all bathed in natural light from a stunning picture window. The dining area is an entertainer's dream, featuring a sleek electric fireplace & a stylish dry bar w/floating wood shelves enhanced by built-in lighting & built-in bar fridge. At the back of the home, the spacious living rm offers indoor-outdoor living w/a patio door leading to the back deck. A main-level bdrm/office & 2-pce powder rm complete this floor. Upstairs, the primary suite is a true retreat, featuring a vaulted ceiling, two walk-in closets, and an elegant 5-pce ensuite. This spa-inspired ensuite includes a double vanity, a soaker tub, heated floor & a stunning walk-in shower with a custom lighted niche, rain shower head, and body jets. Down the hall, you'll find 2 addit'l bdrms, a 4-pce bathroom, & convenient upper-level laundry. The fully finished lower level is a fantastic bonus, offering a legal apartment w/separate entrance, full-size eat-in kitchen, spacious living rm, a large bdrm w/2 closets & an egress window, & a 4-pce bathroom w/stackable laundry. Whether for extended family, guests, or potential rental income, this space offers incredible flexibility. With parking for 6 vehicles plus a detached 2-car garage, this home is tucked away in a well-established neighbourhood & offers modern living in a timeless setting. Paved driveway (2025), New sod (2025) (id:35762)
Royal LePage Rcr Realty
9 Telegraph Street
Brampton, Ontario
Beautiful 3-Storey Townhome in Heart Lake Village. Bright and Spacious with Finished Basement. Excellent Location. Minutes Away from Golf Course, Schools, Mall, Bus and Hwy 410. Stainless Steel Appliances. 3 Bedroom with 2 1/2 Washrooms. Rec Room Can Also Be Used as 4th Bedroom. (id:35762)
Intercity Realty Inc.
8 Chantilly Gardens
Toronto, Ontario
Don't miss this opportunity to create "your dream home" starting with an 80x125 foot corner lot in a great neighbourhood. The dated 3000+sqft bungalow offers a unique layout, 8 foot ceiling height, sunken living room, coffered ceilings, large windows. Self contained finished basement with 7ft ceilings easily converted to an apt, complete with a walk out. Main floor has 3 bedrooms, master has 2 piece ensuite. (id:35762)
RE/MAX Professionals Inc.
3326 Millicent Avenue
Oakville, Ontario
Detached Home for Lease Main House is located at 3326 Millicent Avenue, Oakville Welcome to this beautiful and spacious detached home in one of Oakville's most sought-after neighborhoods. This well-maintained one year old property offers comfort, convenience, and plenty of room for the whole family. Main Features: 4 bright and spacious bedrooms with large windows and plenty of natural light 3 full bathrooms on the second floor 2-piece powder room on the main floor Modern kitchen with high-end stainless steel appliances Separate library, living room, and family room ideal for working from home or entertaining Finished basement includes: 2 additional bedrooms 1 full 3-piece bathroom and 1 2-piece bathroom Second kitchen, laundry, and living area This home is move-in ready and perfect for families seeking space, style, and functionality. This is a must-see property! (id:35762)
Homelife/miracle Realty Ltd
408 - 50 Absolute Avenue
Mississauga, Ontario
820 Sq. Ft., Bright, Roomy Space, 240 Sq. ft. balcony, 2 Bedrooms, 2 Bathrooms, S/S Appliances With Loads Of Cupboard Space, Great Amenities For Your Active Lifestyle, Close To Excellent Square One Shopping, Public Transportation, Highways, and GO Station. (id:35762)
Ipro Realty Ltd.
102 Ocean Ridge Drive
Brampton, Ontario
4 Br House For Rent In Desirable Brampton Area . Basement is unfinished and Not Included. Measurements Are Approximate. (id:35762)
Royal Star Realty Inc.
2 - 1706 Dundas Street E
Mississauga, Ontario
Dual Franchise for Sale Gino's Pizza & Wing Machine Mississauga . High Sales | Low Rent | Prime Location. Take advantage of this rare opportunity to own TWO major franchise brands under one roof in a high-demand Mississauga location. Gino's Pizza + Wing Machine = Double the Revenue Streams, Loyal Customer Base, and Strong Brand Power! Business Highlights: Dual Franchise Operation Gino's Pizza & Wing Machine | High Weekly Sales- Steady & Profitable | Low Rent Great Lease Terms | Fully Operational Staff in Place | Established Location with Strong Foot Traffic | Turnkey Business - Just Take Over & Start Earning | Full Franchise Support & Training Provided | $25,000 Franchisor Transfer Fee . Prime Mississauga Location | Located in a busy plaza, surrounded by residential communities, schools, and businesses. Lots of walk-in traffic and delivery demand. (id:35762)
Homelife/miracle Realty Ltd
81 Larkspur Road
Brampton, Ontario
Welcome to 81 Larkspur Rd. This charming detached brick home is located in a family neighbourhood offering the perfect blend of comfort and convenience backing onto a beautiful neighbourhood park with gate access! Your backyard oasis is private yet has park accessibility! Fabulous for kids. You are a short walk to numerous elementary schools, shopping, public transportation and the Brampton Civic hospital. Step inside to discover a tasteful eat in kitchen, large living room, spacious bedroom and ample closet space.Large finished basement with above grade windows, complete with a cantina! Spacious garage with up top storage. This home exudes warmth and character (id:35762)
Royal LePage Estate Realty
2456 Padstow Crescent
Mississauga, Ontario
Truly the best combination of style and function, located in the small-town feel of Clarkson! This turnkey 4 bedroom home has been meticulously maintained and checks off all of the boxes! Modern kitchen opens up into the dining room so you stay connected with your guests. Stainless steel appliances, granite counters, plenty of storage and prep space to satisfy even the most experienced chefs! The living/dining space is open and inviting, with wood floors throughout. 4 great sized bedrooms can accommodate families, guests and work-from-home space. Walkout to private backyard with new fence, large deck with plenty of space for play and parties. Finished basement offers additional living space and tons of storage in the crawl space. Widened driveway is a bonus and convenient. Easy commute downtown via quick access to the QEW or short drive to Clarkson GO Station. Enjoy the water views at Lakeside Park or greenery at any of the numerous parks that make up the Clarkson community. (id:35762)
Royal LePage Terrequity Platinum Realty
5 Desert Garden Drive
Brampton, Ontario
Loaded with Luxury Upgrades | 3+1 Bed, 3.5 Bath Fully Detached Home Fronting a Park .Welcome to this stunning, fully upgraded 3+1 bedroom, 3.5-bathroom detached home nestled on a quiet street facing a serene park with no sidewalk offering both privacy and unobstructed views. Boasting high ceilings, and premium finishes throughout, this home is designed to impress. Main Floor Highlights 8inch Crown moulding throughout (excluding powder room)8-ft double front doors Aria vents throughout for a sleek, modern touch Foyer: 12x24 travertine tile in an elegant herringbone pattern with slate ledger stone accent wall Powder Room: 12x24 marble tile in a refined brick pattern Living Room: Pot lights, gas fireplace, waffle ceiling, and dramatic porcelain slab feature wall Gourmet Kitchen Gas stove & counter-depth fridge Built-in microwave Under-cabinet lighting16x32 porcelain floor tiles Marble backsplash Extended cabinetry with crown moulding Garage Features Custom cabinetry Working sink with hot & cold water access Upgraded Bathrooms Main Bath: Porcelain tiles, niche, frameless glass partition, quartz countertop with under-mount sink, gold & black fixtures Primary Ensuite: Frameless glass shower with niche, 24x24 porcelain tile throughout Backyard Oasis Large concrete patio, 10x10 pergola, and 7x7 shed ideal for summer enjoyment Professionally Finished Basement with Separate Side Entrance Independent access ideal for in-law suite or rental potential Sleek glass railing Modern curb-less shower with 24x24 porcelain tile and frameless glass Pot lights throughout Full kitchen with stainless steel appliances In-suite washer & dryer for added convenience Additional Upgrades Throughout Designer light fixtures Custom window blinds and much more.. list goes on and on .. Must be seen. (id:35762)
RE/MAX Realty Services Inc.
322 - 2010 Cleaver Avenue
Burlington, Ontario
Welcome to this tastefully renovated one-bedroom, one-bathroom condo located in the highly desirable Headon Forest neighborhood. This charming and modern unit features French doors from the living room that open to a private balcony. The kitchen and dining area showcase sleek luxury vinyl flooring, while the living room and bedroom are adorned with rich dark hardwood. The space is bathed in natural light, freshly painted, and boasts an open-concept layout that creates a sense of spaciousness. Whether you're a first-time buyer, looking for an investment property, or seeking a low-maintenance retreat, this is the ideal choice. Owned underground parking spot, a generous storage locker, and ample visitor parking. (id:35762)
Royal LePage State Realty
5638 Appleby Line
Burlington, Ontario
This is a stunning 3-bedroom bungalow that boasts a breathtaking view of the escarpment and is situated on a spacious one-acre lot. The property is equipped with two brand-new full bathrooms, a walk-out basement, and an open-concept kitchen that features stainless steel appliances. The cozy family room is perfect for relaxing, while the spacious living and dining areas lead to a deck that is perfect for entertaining friends and family. The bedrooms are equipped with deep closets, and the huge basement includes a rec room, exercise room, and storage room. This property is located in a great area for commuting, making it an ideal location location for anyone who needs to travel frequently. It has 9 parking with attached garage. (id:35762)
Homelife Silvercity Realty Inc.
3212 - 3900 Confederation Parkway
Mississauga, Ontario
** Welcome To M City ** 1Br + Den (Fits A Bed w/ Sliding Door) Suite W/ 2 Baths With Large Balcony In The Heart Of Square One. This Amazing Condo W/Fantastic** City View, Cn Tower And Lake View** Stylish Design Provides The Vibrant Lifestyle The City Core Has To Offer. Modern Finishes And Top-Of-The-Line Appliances, Including Quartz Counter Tops And Stainless Steel Appliances. Minutes To Celebration Square, Sq One Shopping, Sheridan College, Library, Living Arts Centre, Theatre, Restaurants & More...Luxury amenities include outdoor saltwater pool, splash pad, rooftop BBQ area, Fitness center, skating rink, 24 hr Concierge and much more. 1 Parking Is Included. Move-In Condition! (id:35762)
Bay Street Integrity Realty Inc.
Lower - 142 Wareside Road
Toronto, Ontario
Nestled on a quiet cul-de-sac, this beautifully maintained 2-bedroom + den lower level unit offers the feel of a separate home with its own private side entrance. Part of a spacious4-level backsplit, the legal lower suite boasts a functional layout, large eat-in kitchen, and gleaming hardwood floors throughout. Enjoy the convenience of included cleaning and lawn maintenance. Located in a family-friendly, highly sought-after community just steps from top-rated schools, serene parks, and minutes to Hwy 427, Sherway Gardens, Cloverdale Mall, and more. A peaceful setting with all the essentials nearby dont miss this unique rental opportunity! (id:35762)
RE/MAX Gold Realty Inc.
20 Long Branch Trail
Brampton, Ontario
Don't Miss This Beautiful Gem. Rent It Out For $3250 + all Utilities. Spacious Living. Semi - Det. Offers 4 Bedrooms, Separate Living & FamilyRoom, Spacious Kitchen & Dining Area With W/O To Back Yard.Laundry On The Main Floor, Access To Garage From Inside. Central A/C, FirePlace, S/S Appliances And Most Importantly Double Door Entry. No Tenants in the Basement means - living without interference. Clean Property & All working appliances. Video Door Bell for Safety. Available from Sept. 1st. (id:35762)
RE/MAX President Realty
109 William Duncan Road
Toronto, Ontario
Discover a spacious, light-filled living end-unit townhouse (5 Beds, 4.5 Baths), every room is cheerful and sun-drenched. Balconies off the master and 2nd-floor bedrooms offer fresh air. Quick access to highway 401 & all transit links. Stress-free commuting. Steps to large urban Downsview Park(events, trails, sports). Close to Yorkdale Shopping Centre & York University. This is the perfect blend of space, light and unbeatable location. Schedule your viewing! (id:35762)
Master's Choice Realty Inc.
83 Padbury Trail
Brampton, Ontario
LOCATION**LOCATION**LOCATION*** Priced To Sell!! Gorgeous Stunning And Bright End Unit Townhouse By Quality Builder In The Area, 3 Spacious Bedrooms And 3 Bath, Master With 5Pc Ensuite, Double Sink/Oval Tub, Glass Shower, 9'Ft Smooth Ceiling On Main floor, Upgraded Hardwood On Main Floor, Matching Oak Staircase With Iron Rod Pickets, Gas Fireplace, Upper Hallway Hardwood, Walking Distance To Shopping, Public Transit. Close To Mount pleasant Go Station. S/SAppliances, Garage door opener with remote, Large Windows in Basement and Zebra Curtains. (id:35762)
Royal LePage Credit Valley Real Estate
1610 - 388 Prince Of Wales Drive
Mississauga, Ontario
Luxurious & Rare three-bedroom condo In The City Centre with an unobstructed View. Three generously sized bedrooms and two full bathrooms. A wrap-around balcony, 9-foot ceiling, laminate floor throughout, stainless steel appliances, and granite countertop in the kitchen. Walking distance to Square One Mall, Movie Theatres, Library And Much More. (id:35762)
Ipro Realty Ltd.
6839 Gracefield Drive
Mississauga, Ontario
SHOW STOPPER..HOME- FULLY RENOVATED Double car garage backing onto Sixteen mile creek(RAVINE LOT) with NO REAR Neighbors, DETACH home in sought after lisgar community in Mississauga. The main floor captivates with Grand open foyer, elegant wood stairs, an open concept CHEF'S Delight kitchen with ample space and huge(11ft. long) Kitchen island. Quartz countertops, stainless steel appliances and gas pipeline. With over 3500 sqft. of living space, this Sundrenched home shows 10+++.Separate family room(with Fireplace) and living room along with main floor laundry adds to functionality. POT Lights throughout. The GRAND luxurious primary suite impresses with walk in closet, ravine views and spa like ensuite featuring double sinks, soak bath tub and shower area. In addition, upstairs you have THREE Additional rooms with a full bath for growing families. The finished basement with its own separate SIDE entrance consists of two additional rooms, a living area, 3 pc bath and its own kitchen area. With over 250k spent on recent renovations, this home is truly a masterpiece.AC('20),Furnace('23),hot water tank owned, Hot tub as-is. (id:35762)
RE/MAX Excellence Real Estate
298 Reis Place
Milton, Ontario
Welcome to this move-in ready townhome in the desirable Ford neighbourhood, offering stylish, turn-key living, no condo/maintenance fees and just steps from parks, schools, and everyday amenities. With no sidewalk, enjoy total parking for two plus convenient interior garage access. The ground floor features a handy office nook, while pot lights and upgraded lighting throughout create a warm, modern atmosphere. The bright, eat-in kitchen impresses with white cabinetry, quartz countertops, a tile backsplash, stainless steel appliances, a breakfast bar, and direct access to a private balconyperfect for morning coffee or evening unwinding. The open-concept living and dining area is finished with laminate flooring and a soft neutral palette. Upstairs, youll find generously sized bedrooms with laminate flooring, including a primary retreat complete with walk-in closet and a newly renovated ensuite bath (2025), plus a large 4-piece main bath and convenient top-floor laundry. A welcoming covered front porch and thoughtfully designed layout make this home a must-see! (id:35762)
Royal LePage Meadowtowne Realty
16 Jemima Road
Brampton, Ontario
Welcome to 16 Jemima Road, Where Comfort Meets Convenience in highly desirable Northeast Brampton! Step into this bright and spacious 4-bedroom, 3-bathroom detached home nestled in a sought-after family-friendly neighborhood. Boasting an open-concept layout, this home is perfect for both entertaining and everyday living. Enjoy beautiful hardwood floors throughout, a functional front den ideal for a home office or study space, and a a seamless flow from the living to dining and kitchen areas. The modern kitchen with stainless steel appliances, overlooks the backyard and offers a great layout for hosting or keeping an eye on the kids while cooking. Upstairs, you'll find generously sized bedrooms including a primary suite with ensuite bath and walk-in closet. Upstairs laundry makes it easy to manage a busy family. The unfinished basement provides a blank canvas for your future rec room, in-law suite, or income potential. Outside, the backyard is fully finished with concrete, offering low-maintenance outdoor living perfect for summer barbecues, gatherings, or simply relaxing with a coffee. Located near top schools, parks, transit, and all amenities, this is a home that checks all the boxes! (id:35762)
Century 21 Millennium Inc.
255 Fasken Court
Milton, Ontario
Welcome to 255 Fasken Crt, Milton , A Spacious 4+2 Bedroom Gem with Income Potential, Located in Milton's sought-after Clarke community, this beautifully upgraded 4-bedroom semi-detached home with a legal separate side entrance to a 2-bedroom basement suite offers approximately 3,000 sq. ft. of finished living space perfect for multi-generational living or future rental income.Step inside to a grand foyer that leads into a bright, open-concept layout featuring a separate living/den, a generous family room with fireplace, and a spacious dining area. The modern kitchen boasts quartz countertops, high-end stainless steel appliances, and a walkout to the large backyard, ideal for entertaining.Enjoy premium finishes throughout, including no carpet, upgraded flooring, zebra blinds, pot lights, and enhanced baseboards. Convenient direct access from the garage to the home adds extra ease to your daily routine.Upstairs, you'll find a large primary suite with 4-piece ensuite and walk-in closet, plus three additional bedrooms all with windows and ample closet space.The professionally legal finished basement includes 2 bedrooms, a full 3-piece bath, a large rec area, and its own laundry, offering flexibility for extended family or rental use.Highlights Include:Legal separate side entrance to basement, 2 laundries (upper & lower units)Garage access to the main floor, Walkout to a private backyard, Excellent layout with plenty of natural light, Located close to Milton GO, Hwy 401, parks, top-rated schools, shopping, and public transit. Set in a family-friendly neighbourhood with everything at your doorstep, this move-in-ready home is perfect for families, investors, or those looking to upsize.Dont miss your chance to own in one of Miltons most desirable communities.Dont Miss this Gem (id:35762)
Century 21 Green Realty Inc.
32 Tanners Drive
Halton Hills, Ontario
Step into this charming 3 bedroom family home that combines modern elegance with cozy comfort in an exceptional location close to parks, shopping, schools and the recreation centre/arena. Perfectly designed for both families and first-time buyers, this stunning home is a true gem that you won't want to miss! The spacious main floor boasts a large separate livingroom, complete with rich hardwood floors overlooking the covered front porch. As you meander down the hall, outfitted with upgraded floor tiles, you are greeted with an open concept spacious family room flowing seamlessly to showcase a large kitchen with pennisula and breakfast bar that's sure to be the heart of your home. With newer appliances and a built-in microwave rangehood combo, this kitchen is not just functional, but a feast for the eyes! Venture upstairs to discover a versatile loft space that can adapt to your lifestyle! Ideally situated in the upper hallway, this area could be utilized as a library, home office or perfect homework station. This level includes a large primary bedroom with 4 piece ensuite, walk in closet & secondary closet, 2 additional bedroom and, a stylish 4-piece bathroom. Picture yourself cuddling up by the familyroom electric fireplace on a chilly evening, creating memories with loved ones in your beautifully designed living space. The designer decor throughout the home adds a touch of rich warmth, making every corner Instagram-worthy! Dont forget about the fully fenced property including mature landscaping and rear yard patio. Plus a single car garage perfect for keeping your vehicle safe and sound! Whether you're downsizing or just starting out, this 3 bedroom family home offers the perfect blend of style, comfort, and versatility. (id:35762)
RE/MAX Real Estate Centre Inc.
80 Weston Road
Toronto, Ontario
"ASSET SALE " Location, One of the Busiest Shopping Area. Best Ghost Kitchen Concept Restaurant.Easy Operating Family Business. Located on one of the busiest Roads of Toronto, On Intersection of Weston Road and St Clair. Very Busy Plaza with excellent Businesses, Surrounded by Residential Neighbourhood. New High Rise Condos are coming up on Walking distance. Reasonable Rent with Extras.More than 1500 sq ft Area plusBig Private Patio Area. Lots of Free Parking. Double Wide Frontage and Great Street Presence.Very Clean and Open Concept High-End Interior. Private Patio and Lots of Sitting. Potential Business Boost with LLBO Option. Can Be Sold as "FRANCHISE" Too (id:35762)
RE/MAX Metropolis Realty
4123 Pincay Oaks Lane
Burlington, Ontario
Dont miss your chance to embrace the lifestyle, convenience, and strong sense of community that Tansley has to offer. This beautifully maintained 3-bedroom, 1700sqft, 2-storey home offers the ideal blend of function, style, and connection. The main floor offers a bright and airy layout with spacious living areas, a functional kitchen with plenty of storage, and large windows that bring the outdoors in. Upstairs, youll find three generously sized bedrooms including a comfortable primary retreat with ample closet space and a large ensuite bath. The finished lower level adds bonus space for a home office, playroom, or cozy movie nights. Step outside to a private, landscaped backyard, perfect for entertaining, gardening, or simply unwinding. All this just steps from parks, trails, top-rated schools, restaurants, and easy access to major highways and the GO. This home is perfect for families, professionals, or anyone looking to settle in a vibrant and welcoming community. (id:35762)
Keller Williams Edge Realty
8619 Mississauga Road
Brampton, Ontario
Amazing Lot On Approx. 120 Front X 300 Feet Deep Backing Onto Lionhead Golf Course. Renovated Bungalow Open Concept Living , Close To Shopping Plazas, Schools And Highway 407 And 401. Entrance From Side (id:35762)
RE/MAX Gold Realty Inc.
528 - 5105 Hurontario Street
Mississauga, Ontario
5 Elite Picks! Here Are 5 Reasons To Rent This Brand New, Never Lived, Bright, Boutique-Style, One Bedroom, One Bath Condo In Canopy Towers 5105 Hurontario Street Mississauga (Eglinton/Hurontario): 1.Location Location Location: A Commuters Paradise, Easy Access To Hwy 401, 403, QEW, Mississauga Transit At Your Doorstep, Square One GO, Cooksville GO, Port Credit GO And Steps To Future LRT. 2. Functional Modern Kitchen With Stainless Steel Appliances, Quartz Counter Tops, Elegant Tiled Backsplash And Lots Of Storage Space. 3. The Stunning Open Concept Layout Features 9 Feet Ceilings, Premium Laminate Flooring Throughout, Including A Walk Out Balcony And In Suite Laundry. 4. Spacious Primary Bedroom With Inbuilt Closet And Huge Window. 5. No Carpet House, Nearly 631 Square Feet (Internal 501 Square Feet + External 130 Square Feet) With An Open Balcony To Enjoy Beautiful, Unobstructed Sunrise And City Views. Extras: 5-10 Minutes To Square One Mall, Sheridan College, Trillium Hospital, Port Credit Marina, Heartland Town Centre, Sherway Garden Mall, Dixie Outlet Mall, Public Transit, Shopping, Restaurants, Schools And More. Amenities For Your Enjoyment: 24 Hours Concierge Service, Pool, Terrace, Playroom, BBQ Terrace, Gym And Party Room & Much More. A Must See! Don't Miss This Extraordinary Opportunity To Be Part Of Mississauga's Newest & Most Vibrant Community! A Warm And Inviting Home For A Clean, Caring, Reliable And An AAA+ Tenant! Tenant Pays Hydro. Tenant Enjoys Free Rogers Internet For 1st Year. This Unit Is Available For July 23rd Occupancy. (id:35762)
Exp Realty
Basement - 947 Islington Avenue
Toronto, Ontario
Welcome to 947 Islington Avenue. This beautifully renovated basement unit offers a comfortable and modern living space in a prime Toronto location. Featuring one spacious bedroom with a private 2-piece ensuite. The renovated interior boasts updated finishes throughout, creating a clean and inviting atmosphere. A modern kitchen and a second, full 4-piece bathroom complete the unit. One parking space is included. Easy access to transit, local amenities, schools and the vibrant community of South Etobicoke. (id:35762)
Get Sold Realty Inc.
52 Franel Crescent
Toronto, Ontario
Recently Renovated, Modern & Professionally Finished Ground Level Basement Apartment in Highly Sought Family Neighbourhood. Enjoy this 1 Bedroom, 1 Bathroom, 2 Parking unit with a Separate Front Entrance & W/o to Yard access. Absolutely Spotless & Move-in Ready! Tons of Natural Light, New Laminate Floors, Stainless Steel Appliances, Smooth Ceilings with Pot Lights & All Above Ground Windows. Walking Distance to many Conveniences: Shopping, Excellent Schools, Transit, New Metrolinx Finch W. LRT, Parks, Hwy's & More!,.. Must Provide Rental Application, Letter Of Employment & Full Credit Report (Full Equifax Report). * No Smoking & No Pets. Enjoy this Extremely Well Maintained Apartment with Rare Side-By-Side Parking! (id:35762)
Century 21 Parkland Ltd.














