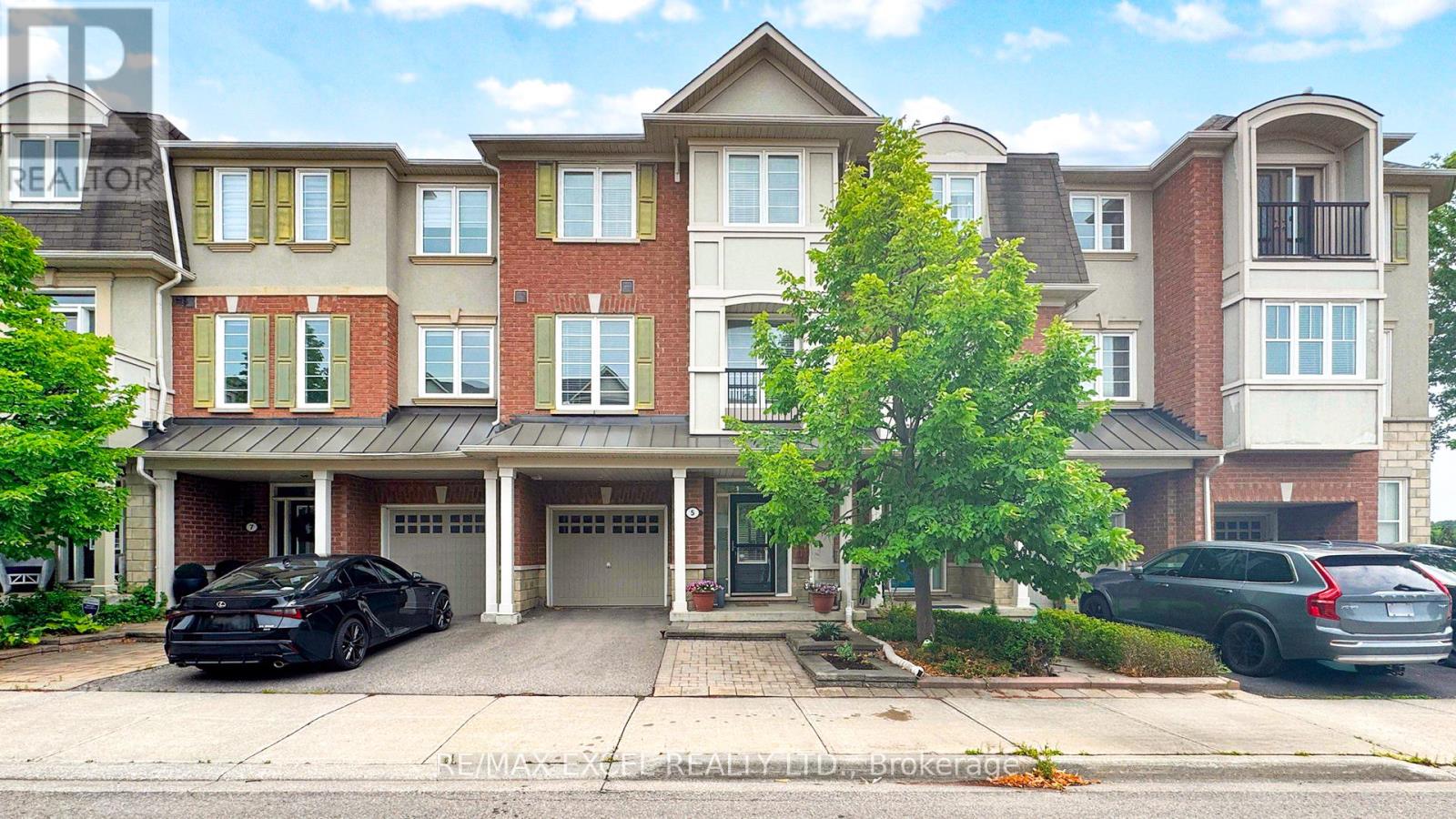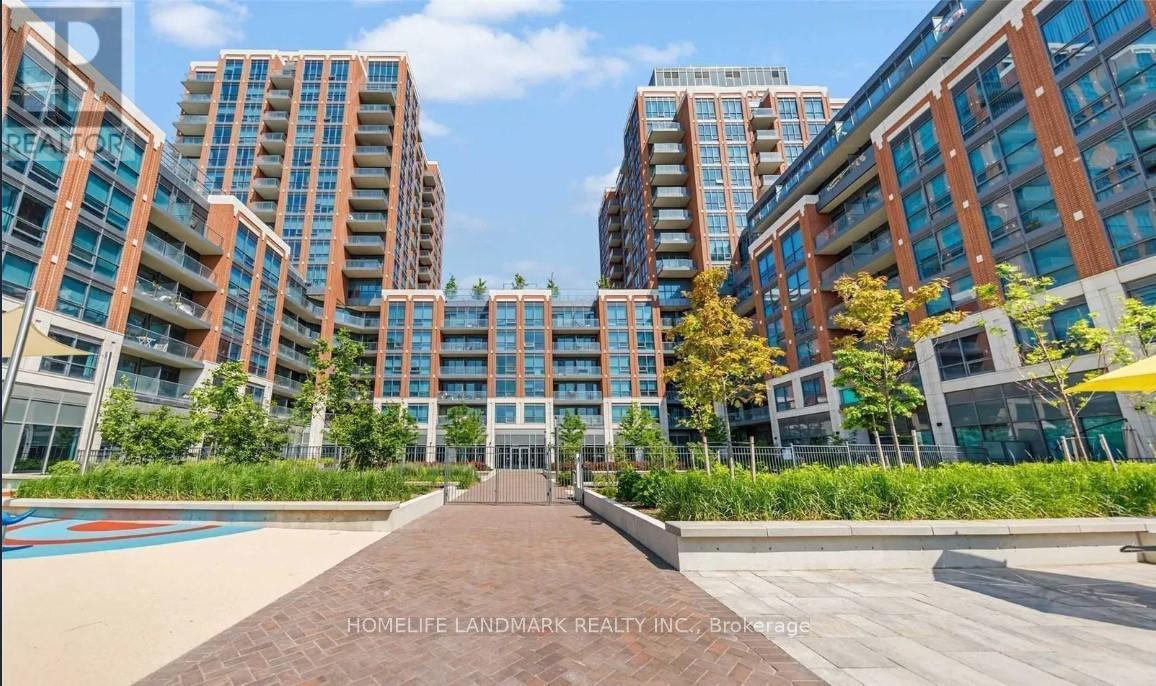31 Lesabre Crescent N
Brampton, Ontario
Absolutely Gorgeous In High Demand Area Of Bram East!! Beautiful Brick Exterior,9Ft Ceiling On Main Floor & Hardwood Floor!!Double Door Entrance, Detached 4 Bedrooms And 3 Washrooms, Upper Level Laundry! Back Yard Finished With Stone. A Very Family Friendly Neighborhood & Close To All Amenities Like Park, HWY50, HWY 427,Library Community Center & Public Transit , Act Fast!! Basement Not Included Photos in the listening are not recently taken. (id:35762)
Century 21 Realty Centre
5 Pethick Street
Toronto, Ontario
Gorgeous 1819 Sqft. Mattamy-Built Freehold Townhouse in a Prime Location! This beautifully maintained and Upgraded 3-bedroom, 3-bathroom freehold townhouse offers a bright and functional layout filled with natural light from large windows throughout. The main floor living room walks out to a landscaped private backyard with patio stone perfect for relaxing or entertaining. Enjoy smooth ceilings and 9-foot heights on both the first and second floors, along with pot lights and Oak staircase that enhance the modern ambiance. The gourmet kitchen features granite countertops, backsplash and generous cabinetry space. Freshly painted on the first and second floors, as well as the third-floor hallway. The oversized primary bedroom includes a luxurious 4-piece ensuite and a spacious walk-in closet. The ground level offers a versatile space that can be used as a bedroom, office, or family room, with direct access to the backyard for seamless indoor-outdoor living. Located within walking distance to Warden TTC Subway Station, Warden Hilltop Community Centre, parks, and schools this home blends comfort, style, and everyday convenience. Must See! (id:35762)
RE/MAX Excel Realty Ltd.
715 - 115 Blue Jays Way
Toronto, Ontario
The Luxurious King Blue Condos. Located In The Heart Of The Entertainment District. One Bedroom + Den. Nice restaurants, Walking To Yonge TTC Subway Station, Rogers Center, CN Tower, & Lakeshore Park. 24 Hrs Concierge. Great Recreational Facilities. No pet. (id:35762)
Central Home Realty Inc.
Uph3105 - 4090 Living Arts Drive
Mississauga, Ontario
Welcome to this beautifully refreshed, move-in-ready PENTHOUSE suite in Mississauga's sought-after City Centre neighbourhood. Boasting soaring 10-foot ceilings, this spacious unit has been freshly painted and features brand-new flooring, an updated bathroom vanity, and modernized kitchen cabinetry. Enjoy the convenience of a brand-new, full-sized washer and dryer never used. The open-concept living space is enhanced with elegant crown moulding, ample pot lights, and a cozy fireplace. The oversized primary bedroom is a true retreat, large enough to accommodate two king-sized beds comfortably. Located steps from Square One, with easy access to Hwy 403, QEW, and Erindale GO Station, this unit offers unparalleled convenience. Plus, the included parking spot is ideally situated right next to the elevator for ultimate ease. (id:35762)
Exp Realty
1511 - 205 Sherway Gardens Road
Toronto, Ontario
Very clean and well maintained one bedroom plus den at One Sherway Condominiums** 681 sq feet** This beautifully designed condo features an open-concept kitchen with granite countertops, an undermount sink, and sleek stainless steel appliances**tons of natural light with a sunny southwest exposure** walkout to private balcony***Excellent amenities, including an indoor pool, 24 hour security, his and her saunas, guest suite, yoga and aerobic studios, large well equipped gym**Great location across from Sherway Gardens, with easy access to public transit, TTC, and all major highways** 10 minutes from downtown Toronto** Available for immediate occupancy** (id:35762)
Right At Home Realty
394 Madelaine Drive
Barrie, Ontario
Welcome to this beautiful 4 bed 3.5 bath detached house at 394 Madelaine Drive. A perfect blend of luxury and functionality- it features 9' ceiling on both floors, quartz countertops in kitchen, hardwood floors throughout, zebra blinds and elegant oak stairs. Front door entrance welcomes you with a high 10' ceiling foyer and den. Open concept kitchen with a large centre island is perfect for cooking and family gatherings. Family room boasts a gas fireplace with a potential for built-in shelving on both side. Second floor includes 4 spacious bedrooms, a laundry room and 3 full baths with raised countertops for added convenience. Den on the main floor is perfect for home office or a 5th bedroom. 103 ft deep lot provides ample backyard space to enjoy outdoor living. Conveniently located near major highways, grocery stores, schools and much more. Book your showings and see for yourself.**PS- Virtually Staged.** (id:35762)
Ipro Realty Ltd.
1505 - 31 Tippett Road
Toronto, Ontario
Stunning and Rare Luxury Penthouse Unit at Southside Condos! Sunny South Facing 2 Bed 2 Bath Open Concept Layout Over 1200 Sqft! Floor To Ceiling Windows With Breathtaking City Views and Enormous Walk Out Patio. Wide Plank Laminate Flooring Thru Out And 9' Ceilings. Elegant Modern Kitchen With Top Of The Line Stainless Appliances. Huge Closet Spaces. 2 Parkings Side By Side And 1 Locker Included. Building Amenities Include Yoga-Pilates Room, Fitness Centre, Steam Room, 24/7 Security And Concierge, Party Room, Outdoor Pool, and Pet Spa. 2 Min Drive To Yorkdale Mall, Restaurants, 401, Allen Expressway. Easy Access to 90 Acre Downsview Park. Walking Distance To Wilson Subway Station. Short TTC trip to Centennial College Downsview and York University. Great Investment in an Exciting neighbourhood with lots of new development and retail coming soon to former Downsview Airport Lands. (id:35762)
Homelife Landmark Realty Inc.
514 - 3 Everson Drive
Toronto, Ontario
Welcome to stylish, turnkey living in the heart of the city! This beautifully furnished 2-bedroom, 1.5-bathroom condo townhouse offers a perfect blend of comfort, convenience, and modern design. Ideal for professionals, couples, or small families, this bright and spacious home features an open-concept layout with large windows that fill the space with natural light .Enjoy a sleek, fully equipped kitchen with stainless steel appliances, quartz countertops, and ample cabinet space perfect for everyday living and entertaining. The primary bedroom boasts generous closet space, while the second bedroom is ideal as a guest room or home office. The full bathroom is modern and fresh, and the additional powder room adds extra convenience. Thoughtful touches include stylish furnishings, in-suite laundry, private entrance, and one parking space. Located just minutes from Yonge Street and Hwy 401, this home offers unbeatable access to transit, shopping, restaurants, parks, and top-rated schools making your daily commute and errands effortless. (id:35762)
Century 21 Regal Realty Inc.
225 - 525 Wilson Avenue
Toronto, Ontario
LOCATION! LOCATION! Welcome To The Luxury Of Gramercy Park! Enjoy This Gorgeous Specious And Open Concept 1 Bdrm, 1 Den & 4PcBthrm. Floor To Ceiling Windows W/ Custom Blinds & Balcony Unobstructed Views. Kitchen W/Ss Appliances, Large Breakfast Bar & GraniteCountertop. Absolutely Prime Location And Only Minutes From Yorkdale, Hwy 401, Ttc, Subway & Easy Access To York U & Highways. Tenantto pay Hydro separately. (id:35762)
Home Choice Realty Inc.
Basement - 92 Clarion Road
Toronto, Ontario
Bright & Spacious Basement Apartment for Lease in Prime Etobicoke Neighbourhood. Nestled on a quiet residential street, this beautifully maintained 1 Bedroom, 1 Bath basement unit features a private separate entrance, a new kitchen with ample cabinets and storage and a generous family-sized living area. Separate bedroom with big window offers lots of light. Enjoy the convenience of ensuite laundry and plenty of storage. Ideally located in a family friendly community, just steps from parks, playgrounds, schools, restaurants, shopping plazas, and public transit. Commuting is a breeze with quick access to Highways 401 and 400. Make this your "Home Sweet Home." (id:35762)
Property.ca Inc.
2105 - 365 Prince Of Wales Drive
Mississauga, Ontario
Fantastic opportunity to live in the sought-after Limelight Towers, right in the heart of Mississauga City Centre! This bright 2-bedroom, 2-bathroom corner unit features an open-concept layout with high ceilings, a modern kitchen with granite counters, a center island, built-in appliances, and in-suite laundry for added convenience. The spacious primary bedroom includes a 4-piece ensuite, double closet, large windows, and access to a private balcony. The second bedroom also offers balcony access, a double closet, and ample natural light. Steps to Square One Shopping Centre, Sheridan College, Celebration Square, Living Arts Centre, and major highways (403/401), plus easy access to public transit, bus terminal, and Cooksvilles Go Station. Enjoy top-notch building amenities: 24-hour concierge, gym, basketball court, theatre, games room, party room, BBQ terrace, and visitor parking. Includes one parking space and one locker. Seeking AAA+ tenant(s). No pets, non-smokers only. (id:35762)
Revel Realty Inc.
3192 Sixth Line E
Oakville, Ontario
Stunning Freehold Townhouse by Ivy Rouge Starline in Prime Oakville Location! Beautifully upgraded 4-bedroom, 3.5 bath home offering approx. 2,100 sq ft of elegant living space. Features include 9-ft ceilings on main & second floors, large windows providing abundant natural light, and a modern carpet-free design throughout. Enjoy the upgraded kitchen with quartz countertops & walk-out to a spacious balcony. The primary suite boasts a walk-in closet & 3-pc ensuite. Ideal for growing families, this home is located in a highly sought-after community close to parks, schools, shopping, and transit. Dont miss this incredible opportunity a must-see! (id:35762)
Homelife Landmark Realty Inc.












