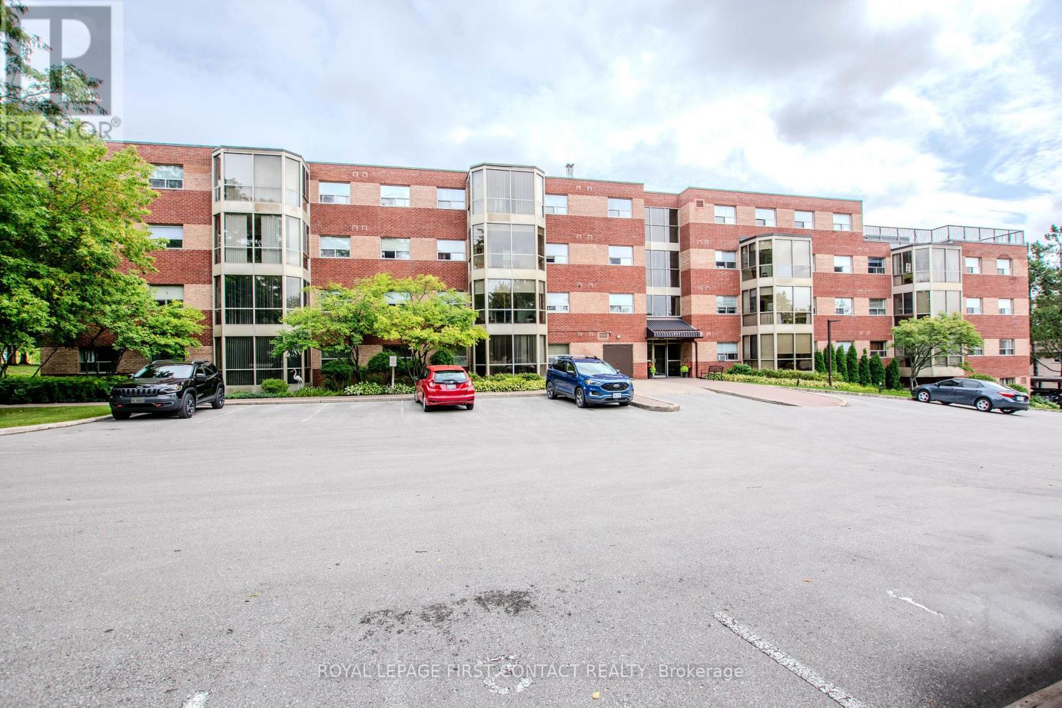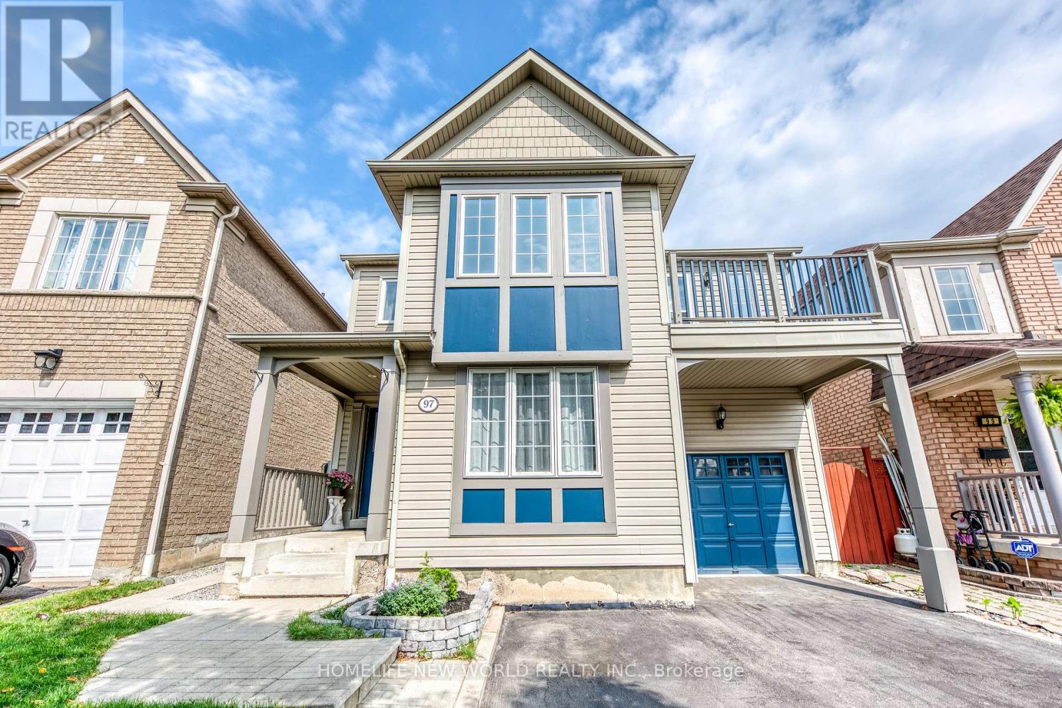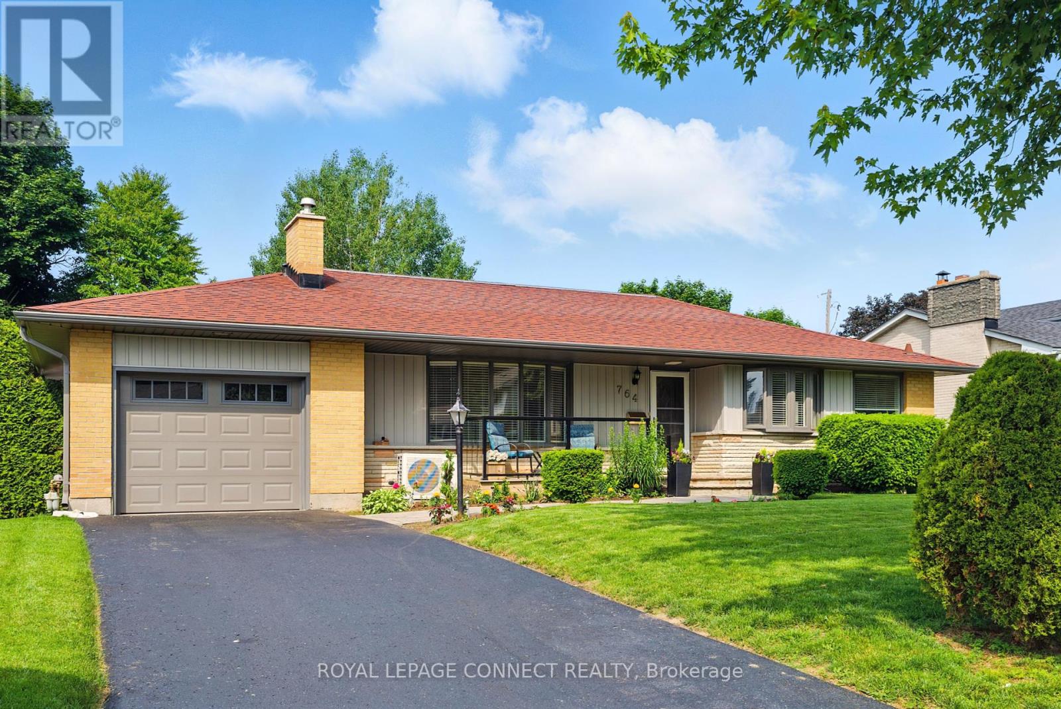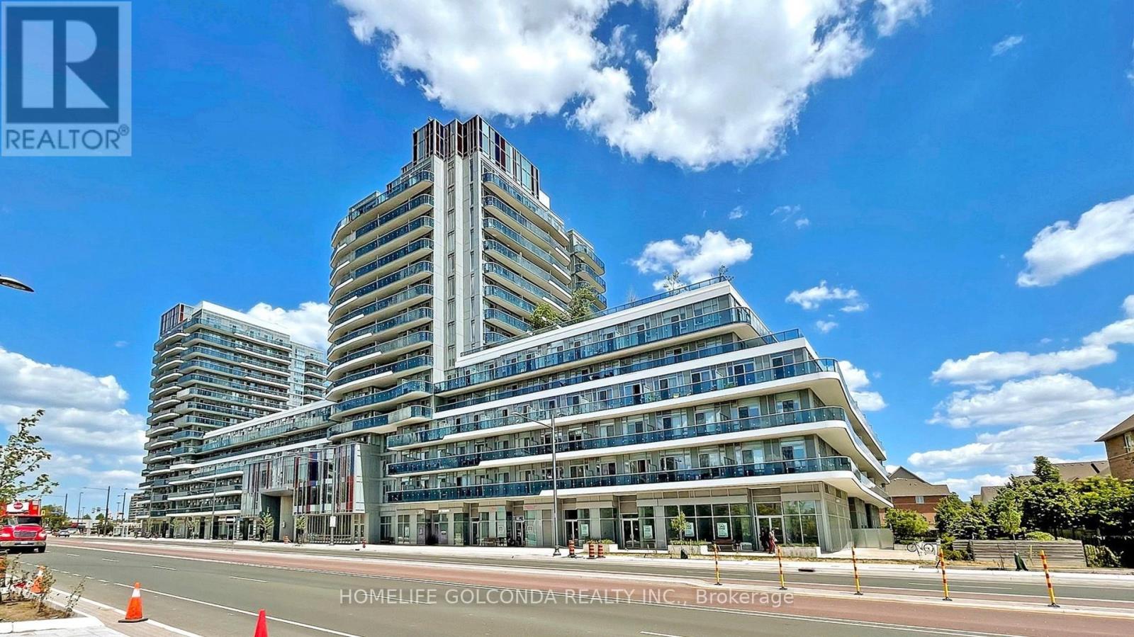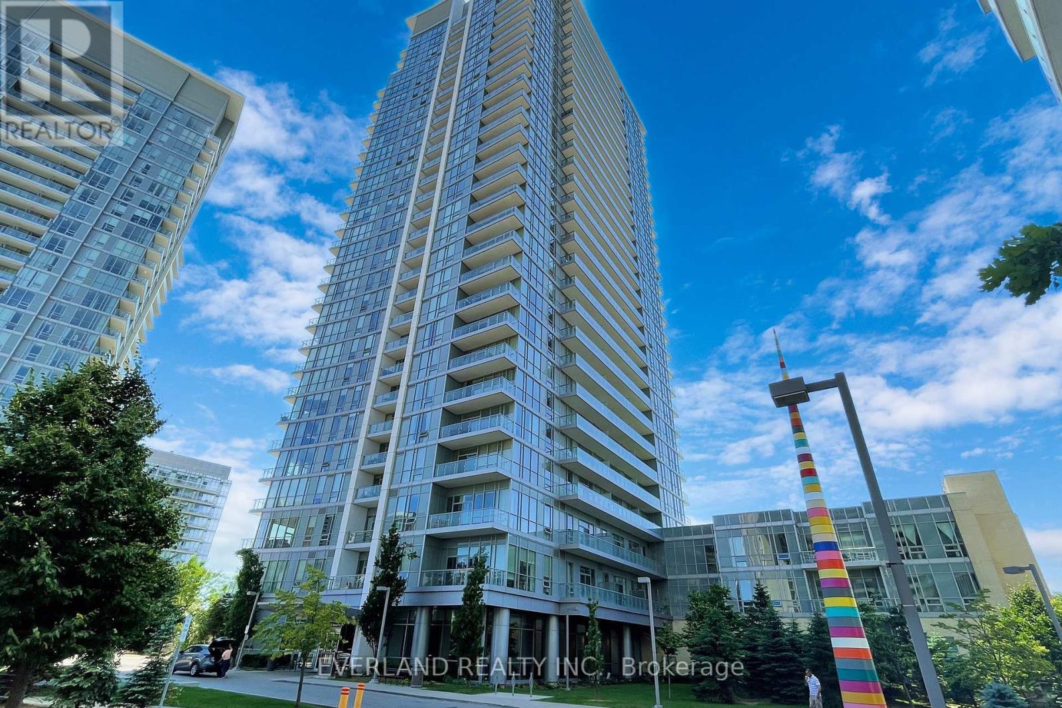231 Medina Court
Oshawa, Ontario
Welcome to 231 Medina Crt, Oshawa! This charming raised semi-detached bungalow is nestled in the sought-after Lakeview community of Durham, offering comfort, space, and convenience for families and investors alike. Featuring 3 spacious bedrooms, 2 full bathrooms, and a functional kitchen, this home boasts a versatile layout with 5+4 rooms, ideal for both living and entertaining. The bright, open concept living and dining area is filled with natural light, while the lower level offers additional living space that can be customized to your needs perfect for a recreation room, home office, or in-law setup. Step outside to your stunning oversized backyard, with No Rear Neighbors back of the backyard, walking distance to the school and Public Transit near by, an ideal retreat for summer gatherings, gardening, or simply relaxing in a private outdoor oasis. With 3-car parking, this property ensures both convenience and functionality for busy households. Situated within walking distance to schools and public transit, and just minutes from parks, shopping, and Hwy 401, this home offers a peaceful neighborhood feel with easy access to all amenities. Roof (2020), Owned Hot Water Tank (2022) (id:35762)
Realty 21 Inc.
125 - 1100 Sheppard Avenue W
Toronto, Ontario
Modern 2-Bed, 2-Bath Condo with EV Parking & Private Street Access | Prime Location near York UniversityDiscover the perfect balance of style, comfort, and convenience in this ground-floor condo, offering 689 sq. ft. of thoughtfully designed living space. The open-concept layout features a bright living and dining area, a spacious primary bedroom with ensuite, and a second bedroom with its own full bath.A rare bonus: direct private access from the street, giving you the feel of a townhouse with the ease of condo living. Ideal for students, professionals, or families who value both privacy and accessibility.Located just off Allen Road and minutes from Hwy 401, this prime spot connects you to everythingwalk to York University, TTC transit, Yorkdale Mall, grocery stores, and countless dining options.With EV parking included, this condo is perfect for those who want modern amenities and unbeatable connectivity. Whether commuting downtown or enjoying the neighborhood, this home fits every lifestyle. Dont miss the chance to lease this exceptional unit with rare private street access in one of Torontos most desirable areas! (id:35762)
Bay Street Group Inc.
401 - 291 Blake Street
Barrie, Ontario
Welcome to South Winds Condos in Barrie's desirable East End. This spacious 4th-floor suite offers 1,156 sq. ft. of comfortable living with 2 bedrooms and 2 bathrooms. You will love the rare outdoor balcony, a perfect spot to enjoy your morning coffee or relax in the fresh air. Inside, the bright and functional upgraded kitchen features abundant cabinetry, plenty of counter space, and a cozy breakfast area. The kitchen flows seamlessly into the dining room and large open-concept living area, ideal for entertaining. A charming sunroom adds year-round enjoyment, while laminate flooring throughout the living, dining, and hallways brings a warm touch. The oversized primary bedroom offers a full walk-in closet plus a custom built-in cabinet, along with a private ensuite featuring a walk-in shower. A full 4-piece main bath serves guests and family. Practicality meets convenience with a separate laundry room and large in-suite storage room. The suite also includes 1 parking space and a storage locker. Residents enjoy access to great amenities, including the party room and rooftop terrace conveniently located on the same floor. Perfect for downsizers, this well-maintained condo offers a low-maintenance lifestyle in a quiet, sought-after neighbourhood, just minutes to the lake, downtown Barrie, shopping, and more. (id:35762)
Royal LePage First Contact Realty
1986 Wilson Road N
Oshawa, Ontario
Welcome to this exceptional townhouse in North Oshawa! Spanning over 2,000 square feet and drenched in natural light, this stunning home is just one year old and offers ample space that gives it the feel of a detached residence. Featuring a spacious balcony and a double car garage, this is a property you won't want to miss! Steps from top-rated schools, Camp Samac, trails, Costco, and SmartCentres. Commuters will love the easy access to Highway 407 - now toll-free from Brock Rd to Hwy Remarks/Directions35/115 - making travel across Durham faster and more accessible! (id:35762)
Right At Home Realty
3606 - 50 Town Centre Court
Toronto, Ontario
Welcome to this charming 1-bedroom condo at 50 Town Centre Crt, located in the heart of Scarborough. This well-maintained unit offers a comfortable, modern living space with an open-concept layout. The bright living area features large windows that flood the space with natural light, while the kitchen is equipped with sleek granite countertops and ample cabinetry for all your cooking needs. The spacious bedroom offers plenty of room to unwind, and the stylish bathroom includes contemporary finishes. Step outside onto your private balcony, ideal for enjoying your morning coffee or evening relaxation. In addition to the fantastic living space, this unit also comes with the added convenience of in-suite laundry, a parking spot, and a storage locker. The building boasts top-notch amenities including a 24-hour concierge, a gym, theater room and guest suites. Visitor parking is also available for your guests. Located just steps from Scarborough Town Centre, you'll have easy access to shopping, dining, and entertainment options, as well as public transportation, including the TTC and GO Transit making commuting a breeze. Highways 401 and 404 are also within easy reach, providing quick access to the rest of the city. For outdoor lovers, the Scarborough Bluffs and nearby parks offer plenty of recreational opportunities. This condo offers the perfect blend of comfort, convenience, and style. (id:35762)
Royal LePage Terrequity Realty
97 Mcsweeney Crescent
Ajax, Ontario
Great Opportunity To Own This Attractive 2,064 Sqft Family Home. Located In the Sought-After Northwest Ajax Neighborhood. You Will Be Amazed By the 16-Feet Cathedral Ceiling in the Living Room, the Open Concept Staircase and Formal Dining Room Design. This Well-Designed Floor Plan Allows Tons of Natural Lights To Flow In. Family-Sized Eat-In Kitchen With Breakfast Area, Plus the Patio Doors Allows Walk Out to the Deck Where You Will Find the Lush Private Backyard. Spacious Family Room Features Gas Fireplace, Excellent For Entertaining and Family Gatherings. Primary Bedroom Offers His & Her closets (one is walk-in), and the 5-piece Ensuite Retreat Equipped With Both Soaking Tub & Standing Shower. 2nd Bedroom Features a Huge Built-In Wall Closet & Overlooking the Backyard. 3rd Bedroom Features an Eye-Catching Walk-Out Balcony that Extends the Living Space to a Outdoor Breeze and Sunshine Enjoyment! Direct Access to Garage. The Unspoiled Basement Has the Potential to Become an Income Generating Apartment/In-Law Suite with A Separate Entrance, Just Awaiting Your Finishing Touch! Close to Schools, Parks, Shopping, Plaza, Public Transit and Hwy 401, Ideal For Commuters. Must See! (id:35762)
Homelife New World Realty Inc.
506 - 1 Belsize Drive
Toronto, Ontario
Mattamy Boutique Condo**1+1 Bedroom W/ 2 Washroom**Very Bright Unit**Fifth Floor W/ Unobstructed Open View Of Trees**9'Smooth Ceiling**Floor To Ceiling Window**Fully Upgraded Unit (Flooring*Tiles*Backsplash*Pot Light*Full Height Mirror*5.5 Inch HighBaseboard*Quartz Countertop*Big Island W/ Electrical Outlet)**3 Min Walk To Davisville Subway/Tim Hortons/Sobey/Fresh Buy Mkt/CanadaPost/Td Bank/Pizzapizza/Restaurant**Close To Donvalleypkwy/401 (id:35762)
RE/MAX Excel Realty Ltd.
2512 - 3 Concord Cityplace Way
Toronto, Ontario
Chic One-Bedroom Condo at Concord Canada House * Perfect for the Modern Urban Lifestyle * Next to the CN Tower and Rogers Centre * Brand new 1-Bedroom Unit * Smartly Designed Space * Heated Private Balcony * Premium Miele Built-in Appliances * Floor-to-Ceiling Windows * Sleek Modern Finishes * Steps from CN Tower, Rogers Centre, Scotiabank Arena & Union Station * Close to the Financial District, Waterfront, Parks, Restaurants & Entertainment * Excellent Transit Access via TTC, GO Train, and HWYs (id:35762)
Prompton Real Estate Services Corp.
Basement - 279 Cocksfield Avenue
Toronto, Ontario
Newly Renovated!! Steps to Sheppard West Subway Station. Separate Entrance. 2 bedroom unit in Cul-De-Sac, Huge Space-Over 1500 sq ft with natural light Living space and lots of storage. 1 Parking Spot included. Heat, water & wifi included. Private Laundry and dryer (not shared) (id:35762)
Home Standards Brickstone Realty
730 Shaw Street
Toronto, Ontario
Fantastic location! Bright, beautiful, spacious apartment with lots of natural light, high end finishes and tall ceilings on quiet tree-lined street In trendy Palmerston-Little Italy. Large open concept living room/dining room and kitchen with huge eat-in island, custom cabinetry, granite countertops, and stainless-steel appliances including dishwasher. Independent climate control with central heating and air conditioning plus heated floors. Ensuite laundry, large closets and two private entrances. Steps to all amenities and Bloor subway line, Korea Town, Little Italy, the Annex, restaurants, shops, parks and bike paths. Minutes To University of Toronto, University Health Network, Yorkville, Downtown Core, and Ossington Strip. Pet Free Building. No Smoking. (id:35762)
Right At Home Realty
811 Grace Street
Newmarket, Ontario
Residential property, private residence (id:35762)
RE/MAX All-Stars Realty Inc.
535 Woodspring Avenue
East Gwillimbury, Ontario
Refined Living in Sought-After Woodland Hills. Welcome to this beautifully updated 4-bedroom, 3-bath detached home offering approx. 2,374 sq. ft. of above-grade living space on a premium 110 ft. deep lot. Designed with a functional layout and bright, open rooms, this home blends style and comfort for family living. Stainless steel appliances (2023), furnace (2023), hot water tank (2023), and roof (2023). Ideally located minutes from top-rated schools, major highways, shopping, and scenic walking trails, this home balances modern luxury with everyday convenience. Walking distance to Costco, Walmart, restaurants, schools, parks, and public transit. A rare opportunity to own a spacious, move-in ready home in one of East Gwillimbury's most desirable communities. (id:35762)
Exp Realty
764 Westdale Street
Oshawa, Ontario
Welcome to this Bright and Well Maintained Bungalow in the Family-Friendly Neighbourhood of The Glens! This charming 3+1 bedroom, 2 bathroom bungalow offers warmth, space and comfort. Step into a bright open-concept interior featuring an eat-kitchen with a bay window, granite countertops & built-in oven, and a cozy, spacious Living Room complete with its own bay window, and a welcoming wood burning fireplace. Enjoy outdoor living with a newer built deck (2024), a freshly sealed driveway (May 2025), and an expansive backyard--ideal for entertaining, gardening, or simply relaxing. A One car garage and 2 handy sheds provide extra storage. Located just steps from public transit, and close to schools, shopping, hospital and everyday amenities. Don't miss your chance to get into The Glens and call this lovingly maintained home yours! (id:35762)
Royal LePage Connect Realty
234 - 405 Dundas Street W
Oakville, Ontario
Experience luxury living in the heart of North Oakville! Welcome to Distrikt Trailside, a modern boutique condominium offering upscale finishes,resort-style amenities, and an unbeatable location. This thoughtfully designed 1+Den, 1 Bath suite features an open-concept layout with floor-to-ceiling windows, 9-foot smooth ceilings, and wide plank laminate flooring throughout, creating a bright and airy feel. The contemporary kitchen boasts quartz countertops, stainless steel appliances, and sleek cabinetry, seamlessly connecting to the living and dining areas. The versatile den provides the perfect space for a home office, while the private balcony offers a serene outdoor retreat. Included are 1 underground parking space and 2 storage lockers for added convenience. Enjoy exceptional building amenities, including a rooftop terrace with BBQs, fireside lounge,chefs kitchen with private dining, games room, state-of-the-art fitness studio with yoga and Pilates areas, pet wash station, 24-hour concierge,and parcel storage. Ideally located just minutes from major retailers, top-rated schools, Sheridan College, Oakville Trafalgar Hospital, scenic parks, and with easy access to Highways 403, 401, 407, and QEW, this home offers a perfect blend of style, comfort, and convenience. (id:35762)
Century 21 Leading Edge Condosdeal Realty
234 - 405 Dundas Street W
Oakville, Ontario
Experience luxury living in the heart of North Oakville! Welcome to Distrikt Trailside, a modern boutique condominium offering upscale finishes, resort-style amenities, and an unbeatable location. This thoughtfully designed 1+Den, 1 Bath suite features an open-concept layout with floor-to-ceiling windows, 9-foot smooth ceilings, and wide plank laminate flooring throughout, creating a bright and airy feel. The contemporary kitchen boasts quartz countertops, stainless steel appliances, and sleek cabinetry, seamlessly connecting to the living and dining areas. The versatile den provides the perfect space for a home office, while the private balcony offers a serene outdoor retreat. Included are 1 underground parking space and 2 storage lockers for added convenience. Enjoy exceptional building amenities, including a rooftop terrace with BBQs, fireside lounge, chefs kitchen with private dining, games room, state-of-the-art fitness studio with yoga and Pilates areas, pet wash station, 24-hour concierge, and parcel storage. Ideally located just minutes from major retailers, top-rated schools, Sheridan College, Oakville Trafalgar Hospital, scenic parks, and with easy access to Highways 403, 401, 407, and QEW, this home offers a perfect blend of style, comfort, and convenience. (id:35762)
Century 21 Leading Edge Condosdeal Realty
1002 - 3079 Trafalgar Road
Oakville, Ontario
Welcome to Suite 1002 at 3079 Trafalgar Road in Oakville where brand new meets I cant believe I get to live here. This luxury 2-bedroom, 2-bathroom corner condo is the kind of place that makes your friends jealous, especially when they see the 9 ceilings, sleek modern vinyl floors, and a gallery-style kitchen with built-in appliances that whisper, chef mode activated. Natural light pours through all those windows (because corner suite = sunshine galore), and yes, you even get a glimpse of the lake, just enough to remind you youre living the Oakville dream. The split bedroom layout means you can keep your snoring roommate/partner/kids a respectable distance away, while still bonding over morning coffee on your open balcony. Tech lovers will geek out over the high-tech electronic fob lock and alarm systemfinally, a condo that makes you feel like youre entering MI6 headquarters every time you come home. The parking spot comes with its very own locker right next door (no awkward elevator marathons with your storage bins), proving convenience can be chic. As for the building? Think 24-hour concierge who always knows when your Uber Eats has arrived, visitor parking for the in-laws (or the friends who just need to crash), and a whole suite of luxury amenities that make leaving the building entirely optional. Location-wise, youre steps from shopping, dining, transit, and all the conveniences that make Oakville one of the GTAs most coveted addresses. Basically, this is not just a leaseits your ticket to living like youre in a lifestyle magazine spread (minus the staged throw pillows). (id:35762)
Exp Realty
334 - 9471 Yonge Street E
Richmond Hill, Ontario
Xpression Condos One Bedroom Condo Suite with one parking & one locker in the Heart Of Richmond Hill .Open Concept Design with 9' Ceiling, New painting with Upgraded Modern Kitchen With Tall Upper Cabinets, Stainless Steel Appliances, Quartz Counter & Ceramic Backsplash. Floor To Ceiling Windows ,Private Courtyard Facing Balcony with East view. *24Hr Concierge, Fitness Studio, Spa & Steam Room, Indoor Pool, Movie Theatre & Game Room, Club/Bar, Lounge Area,Two terraces with BBQ, Guest Suites,Boardroom.Steps To Hillcrest Mall and Supermarket. (id:35762)
Homelife Golconda Realty Inc.
1909 - 2191 Yonge Street
Toronto, Ontario
Welcome to 2191 Yonge Street, an address synonymous with style, convenience, and vibrant urban living in the heart of midtown Toronto. This thoughtfully designed suite offers a bright and functional layout that balances modern finishes with a warm and inviting atmosphere. The open-concept living and dining area is highlighted by floor-to-ceiling windows that fill the space with natural light and extend seamlessly to a private balcony with sweeping city views, perfect for morning coffee or evening unwinding. The kitchen features granite countertops, rich cabinetry, and a breakfast bar with seating, ideal for casual dining or entertaining guests. A separate den with expansive windows creates a versatile space, perfect as a home office, reading nook, or studio, while the primary bedroom provides a private retreat with frosted glass sliding doors, generous closet space, and direct access to the suites contemporary bath finished with marble accents. Residents have access to an indoor pool, state-of-the-art fitness centre, yoga studio, theatre room, rooftop garden, and 24-hour concierge service, ensuring both convenience and peace of mind. The building also offers guest suites and party rooms, providing comfort for visiting family or a polished venue for hosting. Located at the dynamic intersection of Yonge and Eglinton, this home places you within steps of world-class dining, cafés, and boutiques. The Eglinton subway station is right across the street, connecting you effortlessly to the downtown core, while the upcoming Crosstown LRT will add even greater transit convenience. Parks, top-rated schools, and entertainment options such as cinemas and live performance venues are all nearby, creating an exceptional balance between work, leisure, and lifestyle. This residence at 2191 Yonge Street is more than just a condo - its a complete midtown living experience with everything you need at your doorstep. (id:35762)
Royal LePage Real Estate Services Ltd.
1708 - 66 Forest Manor Road
Toronto, Ontario
Welcome to this Spacious Southeast facing Corner Unit at Emerald City . Functional Layout with Lots of Sunshine, Open-concept living area, walk out to a generously sized balcony. Split bedroom, Laminate floor throughout, Floor-to-ceiling windows, Well equipped kitchen with full-sized stainless steel appliances, stone counter & breakfast bar. Excellent Amenities Include: 24 Hr Concierge, Gym, Indoor Pool, Hot Tub, Outdoor Terrace with Lounge & BBQ area, Party Room, Library, Theatre, Games Room, Guest Suites, Visitor Parking. Steps To Don Mills Subway And Fairview Mall,Close To 401 & 404 Highway. (id:35762)
Everland Realty Inc.
2025 Heartwood Court
Mississauga, Ontario
Welcome to 2025 Heartwood Court - a truly exceptional custom-built estate home, perfectly positioned near the end of a quiet cul-de-sac on a serene 123x180 ft lot in the prestigious Gordon Woods community. Surrounded by towering trees and lush greenbelt, this residence offers over 7,000 sqft of thoughtfully designed living space. Crafted with the finest materials and impeccable craftsmanship, it is built for both everyday comfort and unforgettable entertaining. The grand living room features a stone fireplace, floor-to-ceiling windows, French doors, and a seamless walkout to the expansive wraparound deck. The custom kitchen is a showpiece, with striking onyx counters and backsplash, a large centre island, Wolf stove, built-in appliances, and a breakfast area that also opens to the deck - perfect for indoor-outdoor entertaining. Upstairs, the primary suite spans nearly 1,000 sqft, complete with coffered ceilings, his-and-hers walk-in closets, a cozy gas fireplace, and a spa-inspired 5-piece ensuite with a soaker tub, walk-in shower, double vanity, and built-in dresser. Three additional bedrooms, each spacious and light-filled with walk-in closets, complete the upper level. The fully finished basement is designed for full family enjoyment, offering a stunning wine cellar, theatre room, rec room, home gym, guest suite, full wet bar, and a walkout to the patio. Outside, a true backyard oasis awaits with an in-ground pool, hot tub, outdoor kitchen with built-in BBQ, professional landscaping, and ambient lighting that transforms the space by night. Ideally located near the QEW, Trillium Hospital, Mississauga Golf & Country Club, Port Credit Village, GO transit, University of Toronto Mississauga, top-rated schools, shopping, fine dining, and just a short drive to downtown Toronto. Convenience, timeless design, and resort-style amenities come together in this extraordinary estate to offer an unmatched living experience. (id:35762)
Sam Mcdadi Real Estate Inc.
67 Ellesmere Street
Richmond Hill, Ontario
Nestled In Langstaff, one of Richmond Hill most safe, convenient, and family-friendly neighborhoods, this well maintained & upgraded end unit townhouse with finish basement home offers an exceptional blend of comfort, convenience, and community living. Bright & spacious living spaces with wide side yard. Owner has occupied for the last 15 years. Absolute move-in condition .Hardwood floor throughout. Back on & adjacent to green space .East facing backyard with stunning view .Sun-filled & southern exposure windows at living room. Open concept kitchen with extra pantry cabinet .Professional finished Basement with Library & heated flooring. Family room with fireplace .School bus available. En-suite master bedroom/walk-in closet. Top school zoon: St Robert Catholic High School( Ranked No 2 In Ontario), St John Paul II Catholic Elementary School(84/1219), Charles Howitt Public School* Steps to Yonge street, Viva Blue, Hillcrest Mall, T & T Supermarket, Walmarkt, restaurants ,Etc. Live In A vibrant & super convenient & decent community* A truly gem place to called it sweet home. (id:35762)
Real One Realty Inc.
Basement - 696 Jasmine Crescent
Oshawa, Ontario
Discover this spacious walk-out basement located in a highly sought-after neighbourhood in Oshawa, just a short walk from Rossland and Simcoe. This bright 3-bedroom plus den basement features a private patio, making it ideal for relaxation and entertaining. The modern kitchen is equipped with stainless steel appliances and quartz countertops. New flooring, fresh paint, and a stylish four-piece bathroom complete the space. The den includes a door, allowing it to be used as a bedroom, office, or storage room. (id:35762)
RE/MAX Hallmark Realty Ltd.
86 Mildenhall Place
Whitby, Ontario
All inclusive legal 1 bedroom furnished walk-out basement apartment with separate entrance & 1 parking space. Rarely offered separate fully fenced backyard for privacy & relaxation! 6-8 month rental ideal for individuals relocating for work, in transition, travelling or young professionals. Recently renovated & fully turn-key/move in ready. Open concept living, dining & kitchen featuring stainless steel fridge, Wolf gourmet countertop oven with convection (bakes, broils, roasts & toasts), cooktop, microwave double sink & kitchenware. Butcher block countertops in kitchen & dining. Bedroom offers plenty of storage & egress window with ample natural lighting. Spa-like 4pc ensuite boasts double sink, updated countertops & seamless glass shower with therapeutic pebblestone flooring. Walk-out to fully fenced backyard with private patio, grass space, gardens & shed. Located in the sought after Brooklin community close to transit, 407 & plaza with various grocery & convenience stores! (id:35762)
Tanya Tierney Team Realty Inc.
2700 - 38 Elm Street
Toronto, Ontario
Welcome To This Renovated, Beautiful And Well-Maintained One Bedroom Condo Unit In Minto Plaza At The Heart Of Downtown Toronto. Perfect Layout With A Lot Of Space, Large Walk-In Closet, Modern And Functional Kitchen With Stainless Steel Appliances And Plenty Of Storage, Bathroom Is Equipped With Two Showers And A Bath. All Utilities Are Included - Heat, Hydro, Water And Internet! Great Amenities In The Building Such As Indoor Swimming Pool, Gym, Sauna And More. Everything Is Close By: Dundas Square, Eaton Centre, TTC, Etc. One Parking And One Locker Are Included. (id:35762)
Tfn Realty Inc.



