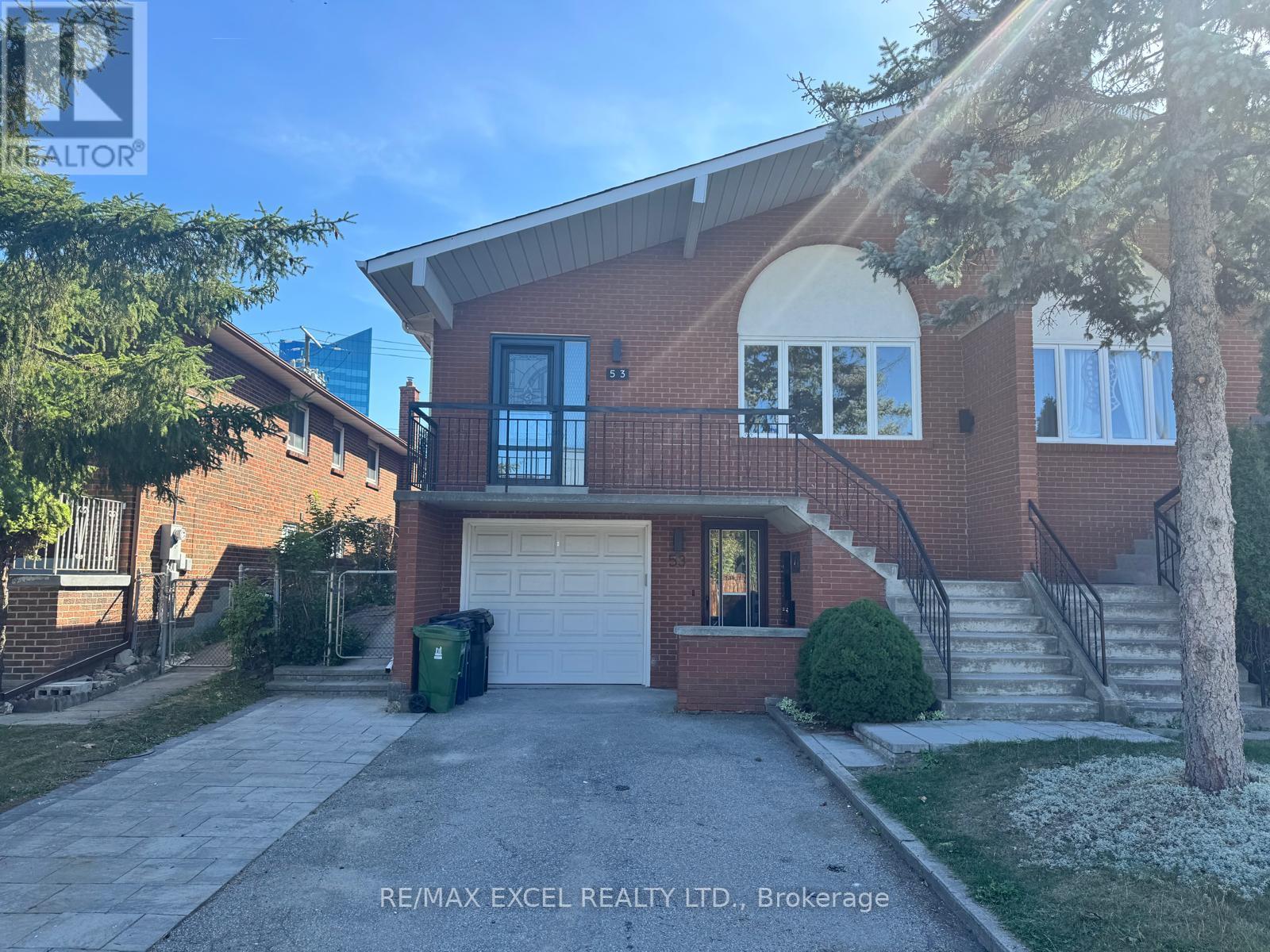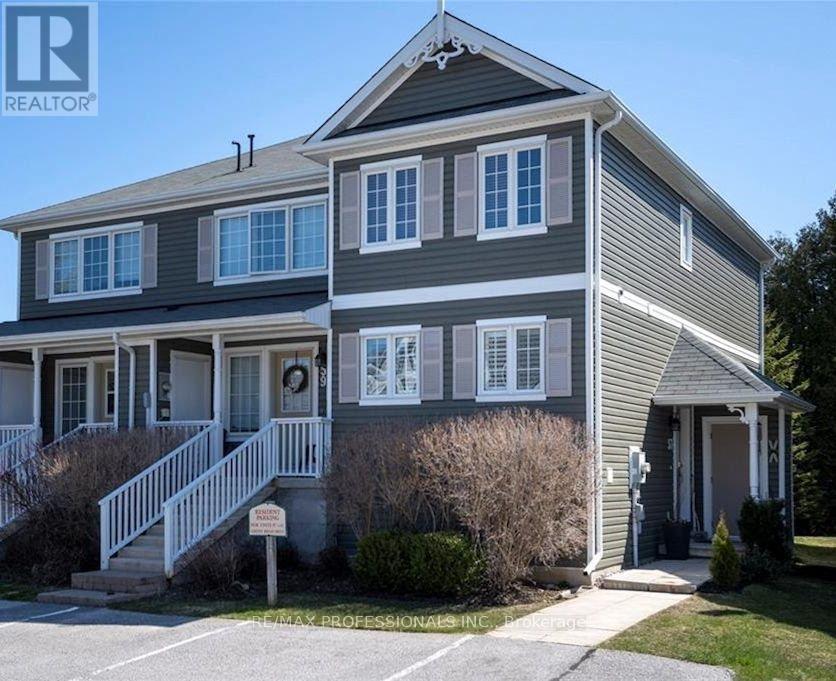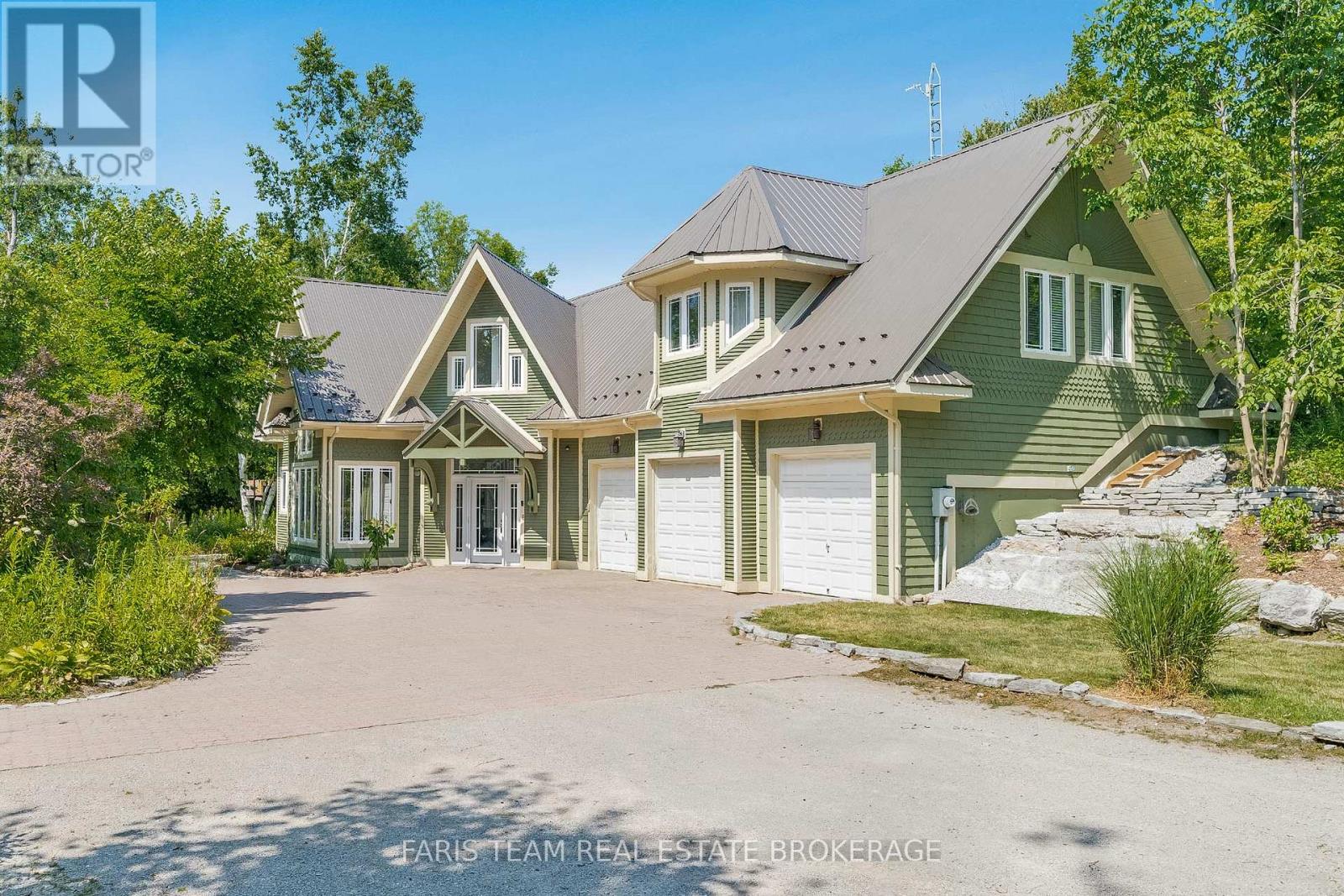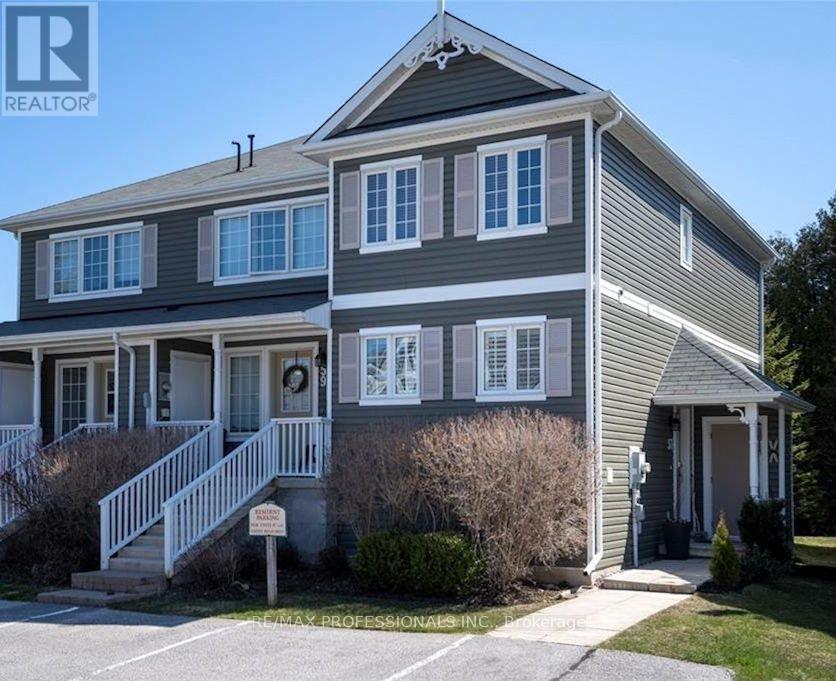1850 Narcissus Gardens
Pickering, Ontario
Brand New and Never lived In! This Luxurious Cachet Homes Residence Is Located In The Heart Of Erin and Features 5 Spacious Bedrooms and 4.5 Bathrooms. A Grand Double-door Entry Opens To A Bright, Open Concept Layout With 9-foot Ceilings, Large Windows, A Beautifully Stained Oak Staircase With Iron Pickets, and Elegant Engineered Hardwood Flooring. The Gourmet Kitchen Is A Chef's Dream, Complete With Quartz Countertops and Stainless Steel Appliances. Upstairs, Enjoy The Convenience Of Second-Floor Laundry and a Stunning Primary Suite With A 5-piece Ensuite and Walk-in Closet . A Second Bedroom Offers a Private 4-Piece Ensuite-Perfect For Guests or Extended Family-While The Remaining Two Bedrooms Are Connected by A Stylish Jack & Jill Bathroom. The Unfinished Basement Provides Endless Potential For Your Personal Touch. Long Drive Way & No Side Walk Way. Ideally Located Close To Schools, Parks, Shopping, and Dining. This Home Combines Luxury, Comfort, and Convenience-Don't Miss This Incredible Opportunity!. (id:35762)
RE/MAX Crossroads Realty Inc.
430 - 139 Merton Street
Toronto, Ontario
Welcome to the Metro, one of midtown's most desirable addresses. This rare two-storey loft offers a thoughtful balance of sophistication, convenience, and comfort ideal for professionals, couples, or those looking to downsize without compromise.Step inside and be greeted by soaring 17-foot ceilings, filling the space with natural light and creating an airy, elegant atmosphere. The open-concept main level has been beautifully upgraded: quartz countertops with a matching backsplash, an extra-wide stainless steel sink, new track lighting, and a striking dining chandelier elevate the kitchen and dining area. A new induction stove and double-door fridge with bottom freezer complete the stylish, functional space. Upstairs, the private bedroom features a walk-in closet and a solid door, offering peace and separation from the main living space. Just outside the bedroom, a lofted office overlooks the bright and airy living room perfect for working from home in style.The balcony extends your living outdoors, with views overlooking the Kay Gardner Beltline, a scenic, tree-lined trail popular for walking, running, and cycling. It offers a peaceful, natural backdrop while keeping you connected to the best of midtown.This suite also includes underground parking and an oversized locker, offering exceptional storage and practicality. Maintenance fees cover all utilities, simplifying day-to-day living.The location speaks for itself: a prestigious midtown address surrounded by shops, restaurants, cafes, trails, and easy transit options. It's a community known for its quiet elegance and long-standing appeal to those who value both city access and residential calm.This loft is more than just a home- It's a lifestyle upgrade! (id:35762)
RE/MAX West Realty Inc.
Ground - 53 Hickorynut Drive
Toronto, Ontario
Beautiful Newly Renovated Ground Level (Not Basement) Apartment In The Heart Of Pleasant View, At Prime Victoria Park And Sheppard Location. 2 Bedroom Unit with Separate Entrance and Premium 5 Piece Bathroom. Private Laundry with Direct Access to Backyard that can access Sheppard Ave. Walking Distance To Groceries, Fairview Mall, Subway, Seneca, Catholic, Public,French Immersion Schools. Easy Access To 407, 404, 401, And DVP. Fireplace is not Functional just decorative. High Demand Location!!! All utilities are extra and will be payable monthly. (id:35762)
RE/MAX Excel Realty Ltd.
2 - 54 Argyle Street S
Haldimand, Ontario
Exquisitely updated, Beautifully presented 3 bedroom, 2 bathroom townhome in Caledonia's sought after Southend. Great curb appeal with brick exterior, paved driveway, attached garage, & private backyard area with patio & pergola. The flowing interior layout includes an open concept main floor layout highlighted by updated eat in kitchen with quartz countertops, chic subway tile backsplash, dining area, living room with patio door walk out to back yard, 2 pc bathroom, & welcoming open to above foyer. The upper level features 3 spacious bedrooms highlighted by primary suite with ensuite privilege to 4 pc bathroom. The finished basement provides large rec room, storage, & laundry room. Updates include premium luxury vinyl plank flooring throughout, modern decor, fixtures, & lighting. Ideal home for the first time Buyer, young family, or those looking for maintenance free Living. Rarely do homes with this location, stunning updates, & layout come available in the price range! (id:35762)
RE/MAX Escarpment Realty Inc.
563 Wellington Street N
Kitchener, Ontario
Welcome to 563 Wellington Street North, Kitchener! This home is a rare opportunity for investors, renovators, and developers alike. This 2-bedroom home sits in a prime location with excellent access to schools, shopping, public transit, and downtown amenities, making it an attractive spot for both living and future redevelopment. While the home itself is a fixer-upper, its brimming with potential for those with a vision. Whether you're a handyman looking to bring it back to life or a renovator eager to modernize, this house provides the perfect foundation to get started. What truly sets this property apart is its zoning flexibility. According to the City of Kitcheners regulations, this lot has the potential to accommodate up to four units. This makes it an exceptional choice for flippers seeking profit, investors looking to expand their rental portfolio, or developers ready to maximize density in a growing community. 563 Wellington Street North is more than just a house, its a project full of possibilities. With its great location, development potential, and solid investment value, its an opportunity you wont want to miss. (id:35762)
Exp Realty
16 Berryfield Way Ne
Brampton, Ontario
Welcome to your dream home! This stunning detached property, nestled on a charming pie-shaped lot in the heart of Brampton, boasts nearly 3,800 sqft of beautifully designed living space. Featuring 5+1 spacious bedrooms and 5+1 Modern bathrooms, this home includes a cozy living room, an inviting family room, and a media room perfect for movie nights. The kitchen is a culinary delight with its quartz countertops, high-end appliances, a sensor faucet, and Yamaha ceiling speakers to set the mood. Enjoy a warm ambiance with pot lights gracing both the interior and exterior. The upgraded bathrooms showcase luxurious faucets and elegant marble vanities, while a central vacuum system makes cleaning a breeze. You'll love the carpet-free layout, three convenient laundry stations, and a stunning chandelier in the foyer to greet your guests. All windows and patio doors are adorned with stylish California blinds, and the media room is equipped with a TV setup, projector, and speaker rough-ins. Stay worry-free with a complete water filtration system throughout the home. Plus, parking is a breeze with space for up to seven cars! Unwind on the front covered balcony or in the spacious backyard, which includes a large shed for storage. This property also features a LEGAL BASEMENT APARTMENT (currently leased for $1,500), a wooden deck for sipping coffee, a wired display doorbell, and a Tesla/Electric Vehicle outlet in the garage. Feel safe with a wired home security system and exterior camera rough-ins, along with epoxy flooring in the garage and front stairway. Conveniently located within walking distance to all three major schools elementary, middle, and high, as well as just minutes from malls and Hwy 410, this home is perfect for families looking for comfort and convenience! (id:35762)
Save Max Fortune Realty Inc.
69 George Avenue
Wasaga Beach, Ontario
Location and lot size are what set this property apart from others. 69 George Ave is just steps from Georgian Bay, minutes from Collingwood or Wasaga Beach. Set on a private 0.87-acre lot with your own treed forest, trails, flat green space, gardens and plenty of paved parking for vehicles, trailers, equipment, and more!!! This 3-bedroom, 2-bath raised bungalow has an open-concept main floor with large bright windows throughout, laminate floors, freshly painted and updated lighting. The kitchen features a gas stove, ample cabinetry, excellent storage, a peninsula, and overlooks the beautiful backyard. The large living and separate dining area has a walk-out to an oversized back deck, great for morning coffee.The primary bedroom offers a double closet, semi-ensuite and its own private balcony, while two additional bedrooms also feature double closets and natural light. The main floor is finished with a 4-piece bathroom. You will be pleased with the over size of each room in this home. The finished basement includes, separate entrance to the garage, a rec room with a gas fireplace and above-grade windows, a 3-piece bathroom, an office area with tile flooring, a laundry room, and more storage. The large backyard is built for relaxation and entertaining with a firepit area, gardens, mature trees, large paved patio area, large shed, under deck storage, potential for a pool or basketball court. A 25 x 30 two-car garage double deep depth perfect for workshop or extra car parking and a driveway with space for 10 or more vehicles mean there's parking for family, friends, and even your boat or RV. This well-maintained home combines practical living with incredible outdoor space in a sought-after location, making it a fantastic opportunity to enjoy everything Wasaga Beach has to offer. Just minutes from Collingwood, the beach, local trails, shopping, and a short walk to Georgian Bay, your dream home awaits. Extras: Roof (2021), Resurfaced Shed & Deck Boards (2024). (id:35762)
Keller Williams Real Estate Associates
57 Green Briar Drive
Collingwood, Ontario
Welcome to 57 Green Briar Drive, a beautifully furnished 3-bedroom, 2.5-bath townhouse in the sought-after Cranberry Golf community. This peaceful, family-friendly neighbourhood is known for its tree-lined streets, walkability, and close proximity to downtown Collingwood, Georgian Bay, and local trails. Offering over 1,600 square feet of living space, this two-storey home features a bright open-concept layout with laminate hardwood floors, a gas fireplace, and a private patio off the living area. The kitchen is fully equipped with newer appliances, a centre island, and plenty of prep space. Upstairs, the spacious primary bedroom includes a private ensuite, while two additional rooms offer flexibility for guests, kids, or a home office. Other highlights include ensuite laundry, 2-car driveway parking, and tasteful furnishings throughout.Enjoy the convenience of having all utilities includedheat, hydro, water, cable, and internet. Located minutes from grocery stores, shops, restaurants, schools, and the YMCA, with Blue Mountain just a short drive away. This is a perfect home base for full-time living in a quiet, well-kept community nestled in the desirable "Green Briar and Westwind Condos," also known as "Briarwood," this property at 57 Greenbriar Drive is a townhouse-style condominium in a well-established complex. (id:35762)
RE/MAX Professionals Inc.
2 Forest Wood Lane
Oro-Medonte, Ontario
Top 5 Reasons You Will Love This Home: 1) Step inside to discover a bright and expansive layout, where soaring vaulted ceilings and an abundance of natural light create an airy sense of openness throughout the main living spaces 2) The heart of the home is the large eat-in kitchen, a place where family meals and casual mornings unfold with ease, while the formal dining room sets the stage for elegant gatherings and memorable celebrations 3) A warm and inviting family room becomes the perfect backdrop for both quiet evenings by the fire and lively nights spent entertaining friends and family 4) With five generously sized bedrooms, the home offers endless possibilities, whether its space for loved ones, welcoming overnight guests, or carving out the perfect home office or creative retreat 5) Set on a sprawling lot, this property provides practicality with its triple-car garage, mature outdoor space, and plenty of room to grow, making it a home to enjoy for years to come. 3,314 above grade sq.ft. (id:35762)
Faris Team Real Estate
57 Green Briar Drive
Collingwood, Ontario
Welcome to 57 Green Briar Drive, a beautifully furnished 3-bedroom, 2.5-bath townhouse in the sought-after Cranberry Golf community. This peaceful, family-friendly neighbourhood is known for its tree-lined streets, walkability, and close proximity to downtown Collingwood, Georgian Bay, and local trails. Offering over 1,600 square feet of living space, this two-storey home features a bright open-concept layout with laminate hardwood floors, a gas fireplace, and a private patio off the living area. The kitchen is fully equipped with newer appliances, a centre island, and plenty of prep space. Upstairs, the spacious primary bedroom includes a private ensuite, while two additional rooms offer flexibility for guests, kids, or a home office. Other highlights include ensuite laundry, 2-car driveway parking, and tasteful furnishings throughout. Enjoy the convenience of having all utilities included heat, hydro, water, cable, and internet. Located minutes from grocery stores, shops, restaurants, schools, and the YMCA, with Blue Mountain just a short drive away. This is a perfect home base for full-time living in a quiet, well-kept community. Nestled in the desirable "Green Briar and Westwind Condos," also known as "Briarwood," this property at 57 Greenbriar Drive is a townhouse-style condominium in a well-established complex. (id:35762)
RE/MAX Professionals Inc.
63 Hurst Avenue
Vaughan, Ontario
Welcome to 63 Hurst Avenue, a stunning executive-style residence located in one of Vaughan's most desirable and family-friendly neighborhoods. Backing onto a ravine, this beautifully appointed home offers a seamless blend of modern elegance, luxury and everyday comfort, ideal for professionals, families, or anyone seeking upscale suburban living. Step inside to find a bright, open-concept layout featuring high ceilings, hardwood flooring, designer finishes, and large windows that flood the space with natural light. The chefs style kitchen boasts top tier Subzero & Wolf stainless steel appliances, quartz counters, custom cabinetry, and a spacious island perfect for entertaining. Enjoy the elegant dining and living spaces, a cozy family room with a fireplace, professionally suited main floor office and generously sized bedrooms including a luxurious primary suite with a walk-in closet and spa-inspired ensuite. Situated in a safe, well-established neighborhood, 63 Hurst Ave offers quick access to top-rated schools, parks, community centers, and shopping destinations including Vaughan Mills and SmartCentres. Commuters will love the proximity to Highway 400, 407, and Rutherford GO Station making travel across the GTA simple and stress-free. Live in a vibrant community with access to world-class amenities, nature trails, and everything Vaughan has to offer. Don't miss this opportunity to lease a truly exceptional home in a prime location! (id:35762)
Royal LePage Connect Realty
311 - 14924 Yonge Street
Aurora, Ontario
Welcome to Highland Green, one of Auroras most sought-after condominium residences located in the desirable Aurora Highlands neighbourhood. This bright and inviting 2-bedroom, 2-bathroom suite offers a spacious and well-designed layout. The kitchen features a charming breakfast nook, while the open-concept living and dining rooms provide ample space. Large windows throughout the unit flood the interior with natural light, and a private balcony overlooking mature trees creates a tranquil setting to enjoy morning coffee or unwind at the end of the day. The primary bedroom includes a full ensuite bath, and the second bedroom is generously sized - ideal for guests, a home office, or additional family space. With ensuite laundry and abundant storage, this home combines comfort with convenience. Set within a well-maintained building close to parks, trails, shops, restaurants, transit, and Yonge St, this condo offers an exceptional lifestyle in a peaceful yet central location in Aurora. (id:35762)
Royal LePage Rcr Realty












