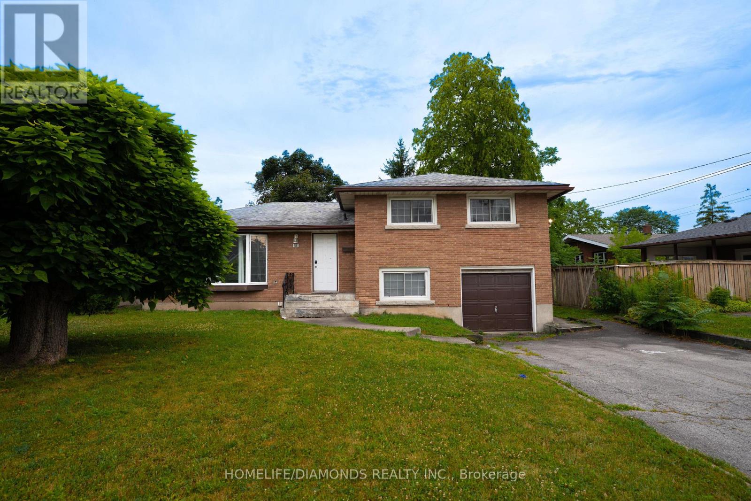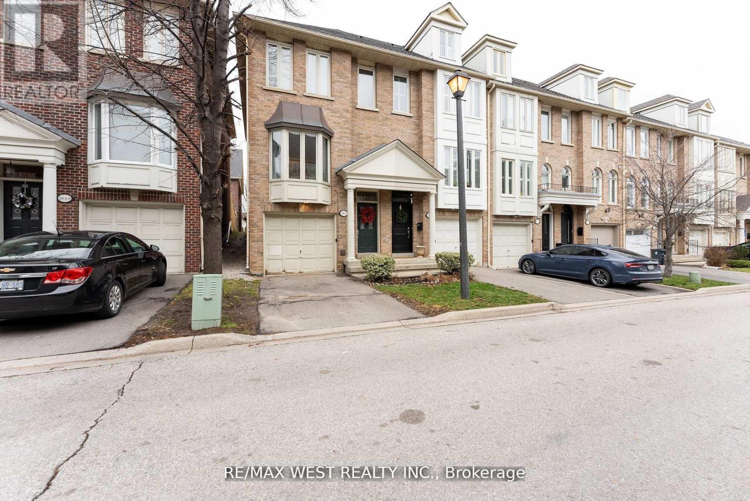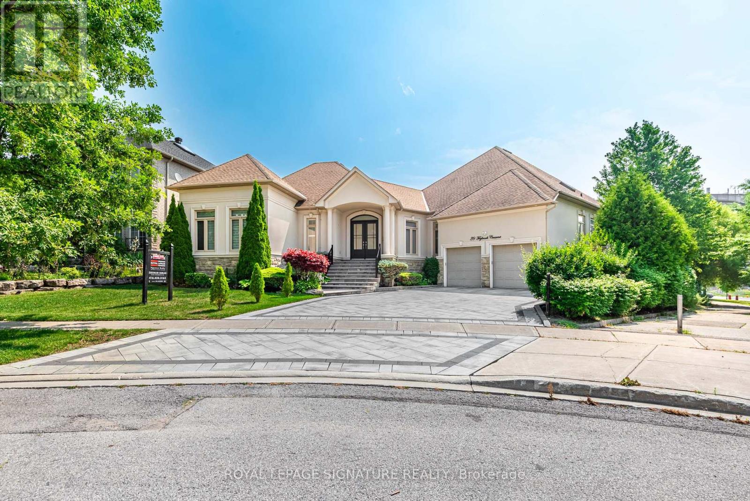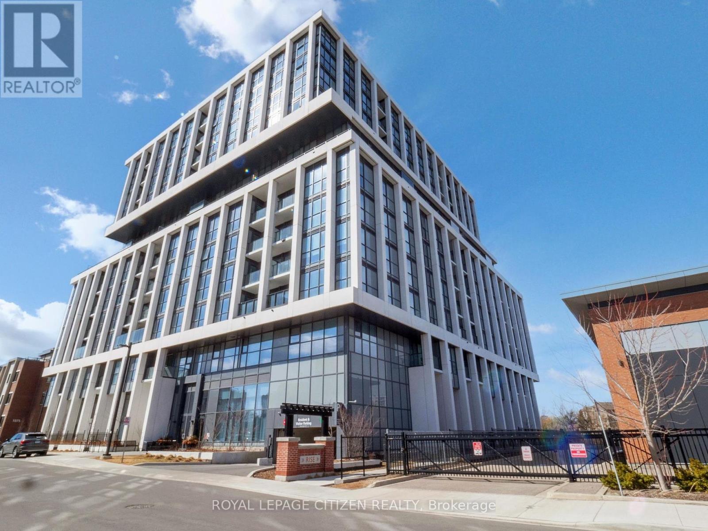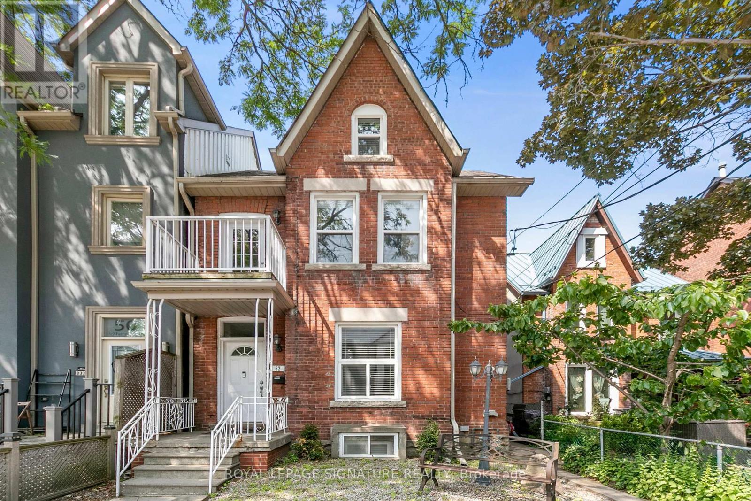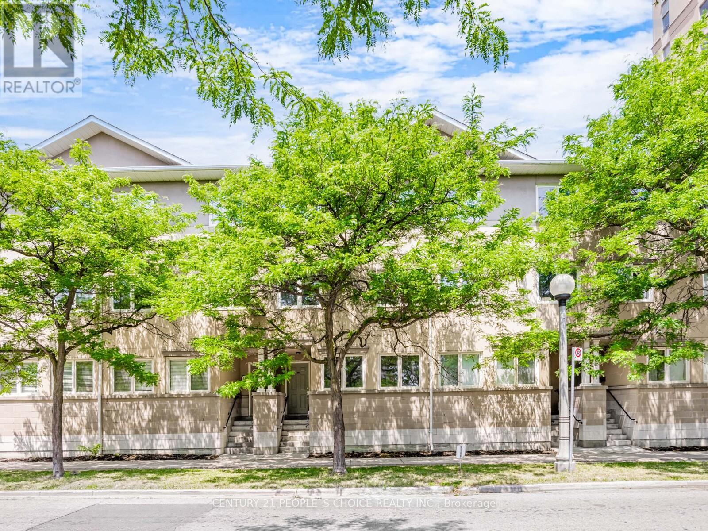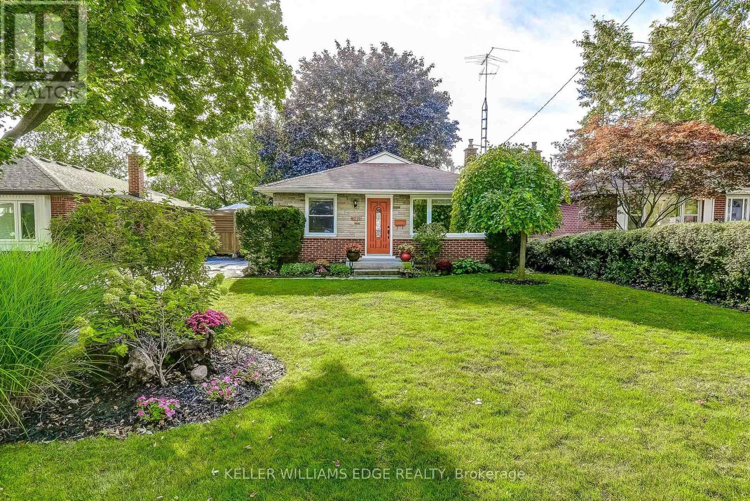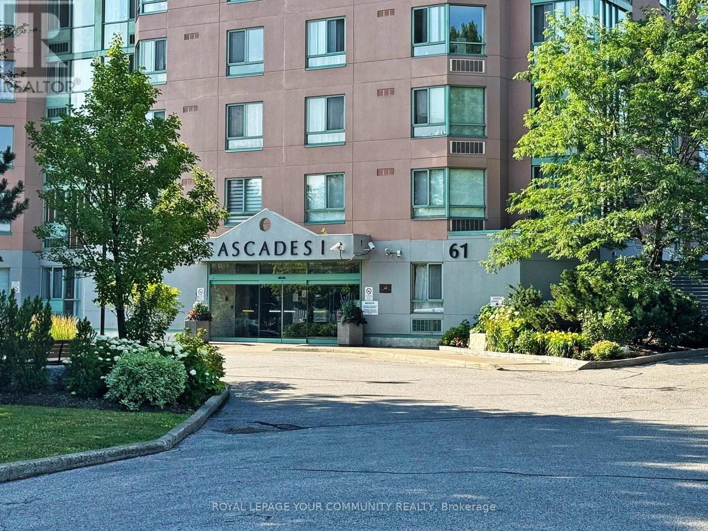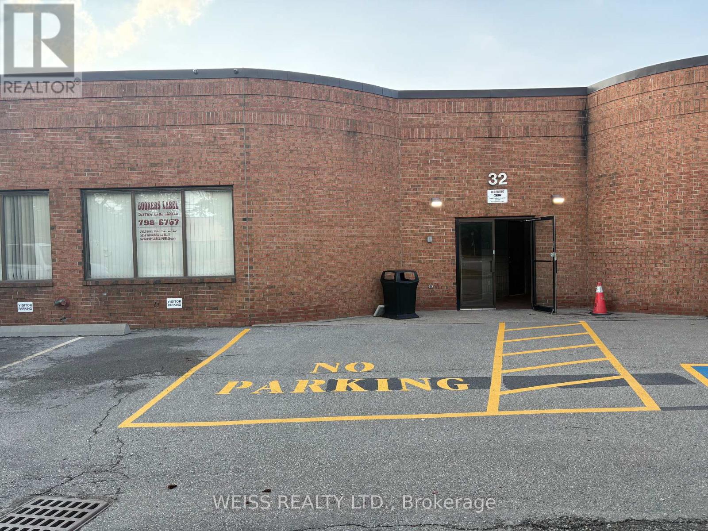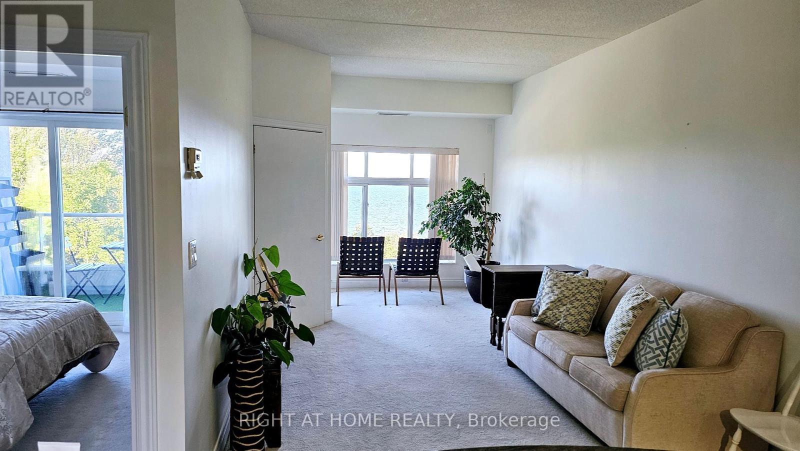12 Canham Crescent
Toronto, Ontario
Welcome to this Solid Custom-Built Detached Bungalow for Builder Themselves' Living! Situated a Premium Pie Shaped Lot in the Sought After Community of Agincourt! One of the Best Lot Size in the Neighborhood with a 50 ft Frontage (75 ft in Rear) by 170.69 Feet Deep! Approx. 2300 Sf Living Space w/ Partial Fin. Bsmt & Sep. Back Entrance To The Basement! In-Law Capability! Amazing Opportunity to Live, Renovate or Build your Dream Home Amongst Million Dollar Homes! Bright and Spacious Floor Plan Featuring an Open Concept Living and Dining Area, Kitchen Overlooking the Side Yard & double-garage Area! Surrounded by Matured Trees! 3+1 beds with Pie-Lots Fill W/Natural Light! Partial Finished Basement with the 4th Bedroom Combined W/Rec., Mud Room, and Large Recreation/Entertainment Area with Lots of Storage Space! 2 Car Garage w/Garage Opener! No Sidewalk! Extra Long Driveway can Park 6 Cars! Great location, walking distance to public transit, minutes to Go Train, top ranking schools/French immersion nearby (North Agincourt Jr PS , Sir Alexander Mackenzie Sr PS & Agincourt Collegiate), close to Hwy 401, 404/DVP, shopping and local amenities! And Much More!! (id:35762)
Aimhome Realty Inc.
86 Glendale Avenue
St. Catharines, Ontario
THIS SPACIOUS HOME FEATURES 8 BEDROOMS AND 3 BATHROOMS, OFFERING INCREDIBLE FLEXIBILITY ANDINCOME POTENTIAL. THE LOWER LEVEL INCLUDES 3 BEDROOMS WITH A SEPARATE ENTRANCE AND IN-HOUSESEPARATION ALREADY IN PLACE MAKING IT IDEAL FOR USE AS INDEPENDENT RENTAL UNITS OR IN-LAWSUITES.WHETHER YOU'RE LOOKING FOR A FAMILY HOME WITH ROOM TO GROW OR A SMART INVESTMENTOPPORTUNITY, THIS PROPERTY IS A PERFECT CHOICE FOR STUDENTS, EXTENDED FAMILIES, OR RENTALINCOME. CURRENTLY GENERATING 5500 A MONTH INCOME. DONT MISS OUT ON THIS HIGH-DEMAND LOCATION! (id:35762)
Homelife/diamonds Realty Inc.
38-1 Mendota Road
Toronto, Ontario
Gorgeous And Spacious Freehold Townhouse Nestled In The Highly Coveted Stonegate Neighborhood. This Bright Open Concept Home Boasts a Stunning Renovated Eat-In Kitchen With Centre Island And Walk Out To Your Private Backyard Patio. Hardwood Throughout This Beautiful Open Concept Home With Custom Built In Cabinetry, Large Windows And High Ceilings (Laminate In Basement) Upstairs You Will Enjoy The Huge Primary Bedroom With Vaulted Ceilings And Walk-In Closet. Renovated 5Piece Bathroom With Double Sink Vanity, Separate Soaking Tub And Shower. Large Sun-Filled Second Bedroom Contains Big South Facing Windows. This Fully Move In Ready House Also Offers Renovated Basement With Fold Out Queen Size Murphy Bed Seamlessly Built Into The Cabinetry. Perfect For Guests Or as a Third Bedroom, Nanny Or In-Law Suite Equipped With 4 Piece Ensuite Bathroom. Located In a Family Friendly Neighborhood With Easy Access To The Gardiner Expressway ,TTC and the Mimico Go Station. You Are Also Conveniently Located Close To Excellent Shopping and Restaurants, Costco, Ikea and Metro. Short Distance Away From Great Parks And Schools. This Is The Perfect Home For Executives, Couples And Young Families. (id:35762)
RE/MAX West Realty Inc.
406 - 15 Richardson Street
Toronto, Ontario
This beautifully two-bedroom, two-bathroom suite complete with a spacious private and stunning north east view. The open-concept layout. Located in the heart of Toronto. Just steps from Sugar Beach, the waterfront promenade, George BrownCollege, Loblaws, and a variety of shops, dining, and entertainment options. Union Station, the Gardiner Expressway, and TTC access are allclose by, providing excellent connectivity across the city. A rare opportunity to lease a luxury suite in one of Torontos most exciting new developments. (id:35762)
Century 21 People's Choice Realty Inc.
245 - 1508 Upper James Street
Hamilton, Ontario
Own your future with one of Canada's fastest-growing quick-service restaurant franchises, Twisted Indian Fusion Street Food. This fully turn-key location in Hamilton is situated in a high-traffic retail plaza, offering exceptional visibility, consistent footfall, and ample customer parking. With a modern layout and established operations, this unit delivers strong food and labor margins, perfect for entrepreneurs looking for reliable cash flow from day one. Supported by a rapidly growing franchise with locations across Ontario, Alberta and British Columbia. You'll benefit from full training, proven systems, and ongoing support. Whether you're a seasoned operator or a first-time buyer, this is a scalable and future-ready opportunity in the booming fast-casual space. Take advantage of this rare chance to step into a thriving business in a high-demand market act fast! (id:35762)
RE/MAX Excellence Real Estate
39 Frybrook Crescent
Richmond Hill, Ontario
Rare & One of a Kind - The ONLY Bungalow in Bayview Hill! Custom built with over 6,000 sq ft of living space (approx. 3,000 sq ft per level) on a 1/3 of an acre lot, this home is perfect for multi-generational living with two separate, self-contained spaces. The main floor features soaring 10-12 ft ceilings, two primary bedrooms each with walk-in closets and full ensuites, and multiple walkouts to an expansive terrace overlooking a huge, pool-sized private backyard lined with mature trees. The walkout basement includes a full kitchen, large living space, multiple bedrooms and additional walkouts to the beautifully landscaped yard. A truly unique opportunity in the prestigious Bayview Hill neighbourhood. (id:35762)
Royal LePage Signature Realty
292 Zephyr Road
Uxbridge, Ontario
Curb Appeal & Country Charm at 292 Zephyr Road! This bright, renovated ranch-style bungalow sits on a 100 x 200 ft. lot in the village of Zephyr. With a long list of upgrades and features, this property offers outstanding value for those seeking space, comfort, and versatility. Highlights include: a large detached 2 car garage (21x31ft ) + heated & insulated workshop (25x31ft ) ideal for hobbyists, storage, or creative space. A converted attached garage has great potential for an in-law suite or simply additional living area. Extensive renovations and updates - new kitchen (2023) , bathroom (2022) , roof (2024), windows (2022) , furnace & A/C (2019) and more. Living room with picture window accented by a beautiful stone fireplace, adding warmth and character. 3+1 bedrooms, 2 bathrooms, and a partially finished basement. Expansive driveway with ample parking. Enjoy the large backyard with a covered gazebo, deck, hot tub, and garden area, perfect for outdoor living and entertaining. Easy access to all amenities. Welcome to life surrounded by nature. Move in and enjoy! (id:35762)
RE/MAX Prime Properties
1116 - 85 Wood Street
Toronto, Ontario
unbeatable location, steps to TMU, Loblaws And Maple Leaf Garden, walk to U of T, spacious and bright, filled with natural light, premium corner unit, 2 bedroom unit with 2 washrooms, Interior 775 sq.ft + balcony 132sq.ft, split layout, lots of upgrade. (id:35762)
Real One Realty Inc.
93 Soudan Avenue
Toronto, Ontario
Experience contemporary elegance in this beautifully designed home with an Open Concept Main Floor! Features Include: premium finishes and top-of-the-line kitchen appliances perfect for culinary enthusiasts. Retreat to the luxurious primary suite, offering unparalleled comfort. Work from home in a rare, main floor office filled with abundant natural light and privacy. Located in a prime, walk-able neighbourhood just minutes from Yonge and Eglinton, enjoy effortless access to vibrant shops, trendy cafes, and the lively Uptown Yonge Hub and Subway. Outside, unwind in the stunning, spacious backyard with a new deck and high-end lighting-ideal for outdoor entertaining. Feel like you're on a private cottage escape right in the heart of the city! 2023 Legal Front Pad Parking for 2 cars! (id:35762)
Sutton Group-Admiral Realty Inc.
2307 - 281 Mutual Street
Toronto, Ontario
Welcome To This Modern Sun-Filled 1 Bedroom Condo In Demand Radio City! Open Concept And Practical Layout. High Ceilings, New Laminate Flooring Throughout & Freshly Painted. Excellent Walk Score With Steps To Shopping, Ttc, TMU,Restaurants & Everything The City Has To Offer. Condo Amenities Include: Sauna, Recreation Room, Gym And Security. Just Move In & Enjoy The City! (id:35762)
Royal LePage Signature Realty
204 - 455 Rosewell Avenue
Toronto, Ontario
Welcome to your new home in the heart of Lawrence Park South, one of Toronto's most charming and sought-after neighbourhoods! This stylish 926 sqft corner 2-bedroom, 2-bathroom condo has everything you need for comfortable, easy living. Inside, you'll find a bright and open layout with large windows that let the light pour in. The kitchen is modern and functional, with quartz countertops, stainless steel appliances, and a big island that's perfect for meal prep or hanging out with friends. The living and dining areas lead to a private balcony great for sipping your morning coffee or winding down after a long day. The primary bedroom features a walk-in closet and its own ensuite bathroom, while the second bedroom is ideal for a guestroom, office, or whatever you need. This Very Quiet Unit Is Flooded With Light, Looking Out Onto Trees And Gardens At The South End Of The Complex. Featuring A Split Bedroom Plan and 9 Ft Ceilings. Underground Parking & Storage Locker. Close To All Amenities, Shopping, Ttc, Lawrence& Avenue Rd, Yonge st, Subway, Best Schools: John Ross Robertson Ps, Glen View Sps, Lawrence Park Ci, Havergal College. (id:35762)
Century 21 Atria Realty Inc.
3001 - 33 Charles Street E
Toronto, Ontario
Welcome To Casa Condos At Yonge & Bloor! This Bright & Spacious 1 Bedroom + Den Suite Features Floor-To-Ceiling Windows, An Open-Concept Layout & Stunning City Views From The 30th Floor. The modern kitchen is equipped with granite countertops and a full set of brand-new, never-used Samsung appliances including a cooktop, oven, microwave range hood and dishwasher. The versatile den is perfect for a home office or guest room. Enjoy Luxury Amenities Including Rooftop Pool, Gym, Party Room & 24Hr Concierge. Steps To Bloor-Yonge Subway, U Of T, Shops, Dining & More. Urban Living At Its Finest! (id:35762)
Royal LePage Signature Realty
285 Cottonwood Drive
Peterborough West, Ontario
Welcome to 285 Cottonwood Drive! This Spacious Light Filled Brick Bungalow has 3+2 Beds, 3 Baths and a Spacious Open Concept Floor Plan. Featuring a Beautiful Custom Designed Kitchen w/ an Oversized Island & Quartz Countertops that is open to the Living, Dining and Stunning Solarium. From the 2 Car Garage Walk into the Main Floor Pantry/Laundry & Mud Room, Down the Hall is the Generous Family Room W/ Brick Fireplace. 2 Bedrooms are on the Main Floor & Walk Upstairs to your Private Primary Bedroom that Features a Double Walk-in Closet and Ensuite with an Oversized Glass Walk-in Shower W/ 24 Carrot Gold inlay. The Bathroom Fixtures are Imported from Italy. Downstairs you will walk into your Ample Rec. Room and 2 more Bedrooms, A Craft Room W/ a 3rd Fireplace and a Crawl Space for lots of additional Storage. This Beautiful home sits on a Park Like Corner Lot With a Regulation Sized Inground Pool in one of Peterborough's most sought after neighbourhoods. An Absolute MUST SEE! (id:35762)
Forest Hill Real Estate Inc.
1217 - 2782 Barton Street E
Hamilton, Ontario
Dont miss this incredible opportunity at LJM Tower, a modern and highly sought-after development in Hamilton! This 923 sqft condo comes with a massive 324 sqft wraparound balcony, offering the perfect blend of indoor and outdoor living. This suite delivers unbeatable value ideal for first-time buyers, investors, or those looking to enjoy luxury condo living at a great price. Key Features: Spacious Layout: 923 sqft of open-concept living space, designed for maximum comfort & functionality. Expansive Wraparound Balcony: 324 sqft of private outdoor space perfect for relaxing or entertaining. Parking & Locker Included: 1 parking spot + 1 locker for extra storage. Modern Finishes: High-end features with a contemporary design. Prime Location: Steps to transit, highways, shopping, dining, and parks. Perfect for commuters and city lovers alike! Why This Deal Stands Out: This unit presents a rare investment opportunity in todays market. Whether you plan to live in it or rent it out, this property offers strong potential for long-term growth and ROI. Price Per Square Foot Is One Of The best in Hamilton! (id:35762)
RE/MAX Hallmark Ari Zadegan Group Realty
342 East 17th Street
Hamilton, Ontario
Welcome to this spacious 4-bedroom, 2-bathroom home located in one of Hamiltons most desirable mountain neighbourhoods. Offering large bedrooms, a bright main floor with plenty of living space, and a versatile basement perfect for storage, a gym, or a recreation room, this home provides comfort and flexibility for the entire family. Outside, enjoy a generous backyard with a garden area, perfect for growing your own plants. The detached two-car garage and the double-wide driveway, which can accommodate up to 10 vehicles, make parking easy for you and your guests. Recent updates include the kitchen and appliances (2019), electric panel (2019), roof (2020), windows (2021), hot water tank(2019), bathroom renovations (2021/2024), foundation waterproofing (2023), and new doors (2020/2023). A fantastic move-in-ready opportunity in a highly desirable location! (id:35762)
RE/MAX Real Estate Centre Inc.
47 Logie Street
Kawartha Lakes, Ontario
Beautifully maintained 2+1 raised bungalow, 3 washrooms, finished basement with gas fireplace, lovely sunroom, and a beautiful view of the Scugog river. This home is perfect for entertaining guests and living in. The large foyer welcomes you to your main floor with tiles and hardwood flooring. Spend time in your sunroom enjoying the view and having a time of relaxation. The finished walk-out basement has a large recreation room that can be transformed into a relaxing or entertaining place for the whole family. Use the shed in the back for extra storage and enjoy your patio during the warm seasons. Take advantage of the river walkway and go for long walks. Logie Street Park is a short walk away which has a splash pad, kids zip line, rope climber, and more! This is the perfect home and location for a family living in Lindsay. New roofing was completed in 2023 and a new furnace and new boiler was installed in 2023. (id:35762)
Right At Home Realty
871 Fallis Line
Cavan Monaghan, Ontario
Welcome to this stunning 4-bedroom, 4-bathroom two-storey home in charming Millbrook, offering over 2,500 sq. ft. of beautifully designed living space. Featuring 9-foot ceilings and gleaming hardwood throughout, this spacious layout includes a bright main floor living room with cozy fireplace, main floor laundry, and massive windows that flood the home with natural light. The chef's kitchen is equipped with 8 premium JennAir stainless steel appliances, including a 6-burner industrial-grade gas stove. Upstairs, the luxurious primary suite boasts a spa-inspired 5-piece ensuite with glass shower, soaker tub, and double vanity. Bedrooms 2 and 3 share a Jack &Jill 4-piece bath, while Bedroom 4 offers a private 4-piece ensuite and walk-in closet. The full-height unfinished basement provides endless potential - a blank space awaits your touch. Take a step outside for a fully fenced backyard oasis, perfect for entertaining. (id:35762)
Forest Hill Real Estate Inc.
102 Coopershawk Street
Kitchener, Ontario
Welcome to this lovely 4-bedroom, 3-bathroom detached home in Beautiful Kiwanis Park featuring 9' ceiling on main floor, upgraded kitchen, modern light fixtures throughout. double car garage plus 4-car driveway space with no sidewalk. Practical main floor layout with plenty of space for everyday living. The kitchen flows nicely into the living and dining areas. Upstairs, there are four good-sized bedrooms, including a primary bedroom with its own private bathroom and Walk in closet .beautiful Backyard with wooden deck that's great for BBQs, relaxing, or entertaining friends and family. (id:35762)
Royal LePage Signature Realty
1198 Upper Wentworth Street
Hamilton, Ontario
Beautifully Maintained End-Unit Townhouse For Lease! This Bright And Clean Home Offers A Spacious Layout Featuring 3 Bedrooms With Closets, 2.5 Bathrooms, And A Fully Finished Basement. Enjoy A Private, Fully Fenced Backyard Perfect For Relaxing Or Entertaining. Includes A Garage With A Total Of 3 Parking Spaces. Situated In A Fantastic Location With A Park Right Across The Street, Within Walking Distance To Lime Ridge Mall, And Just Minutes From The Highway. Don't Miss This Opportunity! (id:35762)
RE/MAX Real Estate Centre Inc.
9 Monteith Drive
Brantford, Ontario
Welcome to beautiful Ravine Single house for lease in West Brant ( Empire Community) with 4 bedroom + DEN, 3.5 Bathroom, double car garage, double door entry. Main Floor Finish with large Foyer, walk-in-closet, spacious living area with large windows, separate large great room with natural lights. spacious kitchen with upgraded cabinets, ss appliances, upgraded tiles, large breakfast area with sliding door leading to the ravine large backyard. main floor finish with hardwood floor, hardwood staircase leading to the upper level boasts a large loft area & hallway with hardwood floors. luxurious primary bedroom with 2 large was-in-closet & 5 piece Ensuite with double vanity. Second bedroom with 3 piece bath. Two additional bedrooms with full 4 piece Ensuite. upper level laundry. Main floor finish with 9 ft ceiling. Unfinished basement with 200 amp, cold room, rough in bath, large window. This home is close to park, schools, plaza, banks, walking trails. Please note Pets are not allowed. (id:35762)
Homelife Silvercity Realty Inc.
1208 - 1063 Douglas Mccurdy Comm
Mississauga, Ontario
WELCOME to RISE AT STRIDE Builder Sale - never lived in - Brand spanking new!. Great no non sense open concept floor plan with 2 bedroom, 3 baths, 1024 sq.ft. + 45 sq.ft balcony, ensuite laundry . High end building. full floor to ceiling windows, W/O balcony to beautiful unobstructed views, modern finishes, NO carpet, comes with parking & locker, steps to Lakeshore, shops, entertainment, restaurants, Lake Ontario, as so so much more! Highly sought after area - not to be overlooked **EXTRAS** Existing S/S Fridge, Stove, Microwave-Exhaust, B/I Dishwasher, Stacked clothes washer/Dryer. Attention! Attention! This property is available for the government first time home buyer GST rebate. That's correct first time home buyers will get a 5% GST rebate! (id:35762)
Royal LePage Citizen Realty
3019 - 30 Shore Breeze Drive
Toronto, Ontario
Welcome to Eau Du Soleil, Toronto's premier waterfront condominium offering breathtaking panoramic views of the lake and skyline. This luxurious one-bedroom suite features high ceilings, floor-to-ceiling windows with coverings, upgraded lighting, stainless steel appliances, quartz countertops, under-cabinet lighting, extended upper kitchen cabinets, and full-sized in-suite laundry. The spacious bedroom includes a 3-piece ensuite bathroom and access to a private balcony to enjoy the morning sun. The living room and bedroom both access the balcony. The lease includes one parking space and one locker for your convenience. Residents enjoy an array of luxury amenities such as a saltwater pool, gym, yoga and Pilates studio, rooftop deck, media and games rooms, indoor pool, jacuzzi, lounge, party and dining rooms, BBQ areas, concierge, guest suites, visitor parking, and more. Conveniently located minutes from the Gardiner Expressway, TTC, GO Transit, grocery stores, LCBO, parks, banks, and vibrant restaurants and bars, this unit is the perfect place to call home. (id:35762)
Homelife/response Realty Inc.
2257 Adirondak Trail
Oakville, Ontario
Luxury Oakville Living Backing on the Woods! Enjoy privacy, nature & elegance in one of the most beautiful homes & most picturesque locations in all of Westmount! From the amazing oasis backyard to the incredible British Pub, this 3350 +1500 sq ft 5+1 bedroom, 5 bathroom home is spectacular from top to bottom, inside & out! The outside features alone could fill this page! Premium stucco facade, covered front porch, patterned concrete driveway, side walkway & rear patio, extensive exterior lighting, an amazing wooded backyard retreat with a 2-tired deck & fabulous covered hot tub - all fully landscaped front & back! Step inside through custom double front doors into the beautiful open concept main floor featuring a welcoming foyer, a grandiose dining room perfect for large family gatherings, a spacious main floor den, & the gourmet Chefs kitchen with granite counters, breakfast island, stainless appliances, stone backsplash, above & under cabinet & pendant lighting. The kitchen is open to the spacious family room with ornamental gas fireplace. Both rooms have amazing ravine & yard views and receive amazing light through the bay window, patio doors & large kitchen window! The main floor also features elegant archways with columns, powder room, laundry room with garage access, hardwood floors, upgraded light fixtures, crown mouldings & pot lights. Upstairs, the second floor boasts five generously sized bedrooms, each with ensuite privileges. The primary suite is a true retreat & spans the entire back of the house, featuring a magnificent bedroom, walk-in closet, a luxurious six-piece ensuite, with stunning views of the yard & woods from every window! The front guest suite features a gorgeous balcony! The finished basement features a stunning British pub with a working bar, stage and a huge entertainment and recreation space. This level also features a 6th bedroom, an office, a stunning custom finished bathroom with walk-in shower, and tons of storage and closet space! (id:35762)
Keller Williams Real Estate Associates
1216 Tupper Drive
Milton, Ontario
Absolute Showstopper! Large 1854 sq ft Executive Style 3 Bed, 4 Bath Townhouse W/ Finished Basement. Beautiful Hardwood Floors Throughout. Open Concept Main Floor Featuring A Modern Kitchen With Granite Countertops, S/S Appliances Including A Large Single Basin Sink. Main floor Includes a Separate Living Room Area, Perfect for Entertaining. Kitchen Leads Out To a Finished Backyard Oasis. Large Baseboards Complement The Hardwood Floors. Master Bed Feature A 4Pc Ensuite And A Large W/I Closet. 2nd Floor Laundry. 2 additional large sized bedrooms on 2nd floor complete the space. The finished basement offers additional living space, with a large open recreation area, laminate flooring, a full 3pc bathroom, a cold cellar and lot of space for a potential home office or gym. 2 parking spaces available outside plus 1 in the garage. (id:35762)
Royal LePage Signature Realty
124 Mcmurchy Avenue S
Brampton, Ontario
Absolutely Stunning, Fully Detached Bungalow Situated Near Downtown Brampton is Available For Lease. Located In An Excellent Neighborhood Surrounded By Custom-Built Homes, This Newly Renovated Home Boasts Brand New Asphalt Driveway, Brand New Flooring, Fresh Paint, A New Kitchen With Quartz Countertops, And Stainless Steel Appliances, And An Upgraded Bathroom With Ensuite Laundry. All Three Bedrooms Are Generous Sized. Near Downtown Brampton, surrounded by reputable schools within walking distance, transit nearby & shopping malls. Prime location central in Brampton. (id:35762)
Century 21 Green Realty Inc.
43 - 2250 Rockingham Drive
Oakville, Ontario
Welcome to a beautifully designed executive townhouse located in a boutique enclave within the prestigious Joshua Creek neighborhood. Surrounded by multi-million-dollar homes, this thoughtfully crafted property offers a unique blend of modern convenience and serene natural beauty. At your doorstep, you'll find picturesque walking and biking trails leading to ponds, and vibrant wildlife, and providing a tranquil retreat from the hustle and bustle. Its prime location offers seamless commuting, being just minutes away from Ford Exit, QEW, Hwy 403, and Oakville GO Station. This home offers an impressive 1,527 (MPAC) square feet above ground living space and an additional 817 (appx) square feet in the unfinished basement A perfect opportunity for those wanting to put their own design and decorating taste at work while providing large principal rooms, bedrooms and bathrooms. The townhouse itself is fully bricked with striking stone accents and boasts a private backyard complete with a paver terrace surrounded by mature trees and shared open space. The single-car garage, equipped with remote access and a convenient water tap hookup, is complemented by an additional parking spot in the driveway. And guest parking in visitor parking.This home falls within the catchment of highly regarded schools, including Joshua Creek Public School and Iroquois Ridge Secondary School. Everyday conveniences are just a short distance away at the Iron Oak Way Shopping Complex, with Farm Boy, pharmacy, banking, coffee shops, dining & more. Recent updates by the condominium corporation ensure peace of mind for years to come, including brand-new windows completed in 2024, as well as updates to the front door and rear sliding doors in 2019, shingles in 2018, and driveway asphalt in 2017. This executive townhouse in Joshua Creek delivers an unparalleled lifestyle. Don't miss the chance to experience this extraordinary property and the community that surrounds it. Property virtually staged. (id:35762)
Sutton Group Quantum Realty Inc.
703 - 3515 Kariya Drive
Mississauga, Ontario
This move-in-ready one-bedroom plus den, one-bath condo is perfect for first-time buyers, downsizers, or investors. The original owner has meticulously maintained the unit for 16 years, freshly painted throughout and professionally cleaned. A brand-new stainless steel fridge and microwave (2025) complement the modern kitchen, featuring granite countertops. The large den can easily serve as a bedroom, playroom, or office. Enjoy stunning east and south views from the private balcony, along with soaring 9-foot ceilings and floor-to-ceiling windows that flood the space with natural light. Take advantage of the building's top-tier amenities, including an indoor pool, sauna, gym, media/theatre room, party room, guest suites, library, and games room. This condo offers ultimate convenience steps from Square One, Sheridan College, public transit, the new LRT, and parks. *1 parking and one locker included. Dont miss out on this rare opportunity! (id:35762)
Search Realty
262 - 1095 Douglas Mccurdy Comn
Mississauga, Ontario
Introducing an exquisite 3-storey town with a 415 sq.ft roof top terrace in Port Credit, crafted by the renowned Kingsmen Group Inc. This contemporary masterpiece boasts an open-concept layout flooded with natural light on the main level. The modern kitchen, w/ walk-in pantry, a spacious eating area, and a stunning island centerpeice. Upstairs, two generously sized bedrooms await. A spacious 434 square foot terrace, ideal for entertaining & sun tanning. Convenient in-suite laundry, and underground parking, this townhouse epitomizes urban luxury. Don't let this opportunity slip away, schedule your showing today and experience the pinnacle of sophisticated living in this coveted neighborhood! BRAND NEW - Builder direct - 1530 sq.ft + 434 terrace - Corner Unit! Priced to sell FAST! Minutes from Lake Ontario, marina, docks, eateries and so much more! Attention! Attention! This property is available for the governments first time home buyer GST rebate. Thats correct first time home buyers will get a 5% GST rebate! (id:35762)
Royal LePage Citizen Realty
463 Calandine Terrace
Milton, Ontario
This Beautiful Great Gulf finishes, 4 bedrooms 2.5 bathrooms townhouse end unit lot of natural light , 2 parking spots in the newest neighborhood of Milton.Main floor is open concept,Carpet free, hardwood flooring both floors,with outstanding finishes, gourmet white kitchen equipped with one year old stainless steel appliances modern cabinetry design , quartz countertops in the kitchen and all bathrooms ,Second floor laundry and easy access to the garage. Located in the family-friendly neighborhood with nearby schools, parks, and Mattamy cycling sport center. (id:35762)
Right At Home Realty
11 Oliana Way
Brampton, Ontario
Client Remarks Absolutely Stunning Home With Breathtaking Views Of Greenbelt. Gleaming Hardwood Floors, Wrought Iron Staircase, 9 Foot Ceilings, Window Nooks, Over 150K In Custom Built-In Mill Work Using Real Wood Cabinetry And Special Lighting Throughout Home. Upgraded Ashley Oak Home Located In Prime Bram West Area. The Custom Kitchen Features Real Wood Cabinetry, A Breakfast Bar, And A Walkout To Your Very Own Private, Custom-Built Deck Ideal For Summer BBQs Or Quiet Morning Coffee.The Versatile Den Can Easily Be Used As A 5th Bedroom, And The Partially Finished Basement Includes A Large 4th Bedroom With Its Own Dedicated Space Perfect For Guests, In-Laws, A Home Office, Or Even Rental Income Potentiall! Including Built-In Bedroom Bed Frames And Side Tables Designed With Care And Craftsmanship. Located Just Minutes From Hwy 407 & 401, Top-Rated Schools, Parks, And All The Amenities You Need This Home Is Truly Move-In Ready With Tons Of Value And Potential. Don't Miss Your Chance To Own In One Of Bramptons Most Desirable Communities! Schools, Parks, And More. Home Comes Move-In Ready To Enjoy (id:35762)
Revel Realty Inc.
Basement - 52 Mcmurray Avenue
Toronto, Ontario
Boutique apartment with private entrance, featuring a spacious and modern lower level 1 bedroom apartment with modern kitchen, stainless steel appliances and spacious living area. In the heart of The Junction, steps from transit, shops and restaurants. $50/m high-speed internet easy add-on! *Please note, some bulkhead are below 6 ft tall in certain areas. Coin operated laundry in building. (id:35762)
Royal LePage Signature Realty
4503 - 4011 Brickstone Mews
Mississauga, Ontario
Absolutely Stunning! Bright Luxury Condo Located In The Heart Of Mississauga Square One Area With Beautiful Views Of The City Laminate Flooring Throughout, Stainless Steel Appliances, Quartz Counter Top In Kitchen With Large Under Mount Sink. Modern, Open Concept. En Suite Laundry. Very Sun Filled With Tandem2 Parking!!! & 1 Locker .Steps Away From Square One, Shopping, Restaurants, Sheridan College, Transit, Ymca, Movie Theater, Celebration Square, Library (id:35762)
RE/MAX Real Estate Centre Inc.
313 Veterans Drive
Brampton, Ontario
Legal basement with 2 bedrooms, 1 full washroom in a corner detached house with totally separate entrance, Spacious, open concept, upgraded kitchen with Clean Stainless Steel Appliances and separate laundry , The basement comes with 1 parking in driveway. Close To Transit, Go Station, Grocery, Schools and Park. Close to all amenities. Tenants pays 33% Utilities (id:35762)
Save Max Bulls Realty
2 - 158 Guelph Street
Halton Hills, Ontario
Prime Commercial Opportunity in Georgetown! This well-positioned retail unit offers exceptional visibility and steady foot traffic, ideally located among established retailers, restaurants, and key amenities that generate consistent engagement and customer flow. (id:35762)
RE/MAX West Realty Inc.
8759 Heritage Road
Brampton, Ontario
Introducing 8759 Heritage Road, Brampton a rare and distinctive investment opportunity offering the perfect blend of urban convenience and rural tranquility. Nestled on a 1.01-acre lot with sweeping, unobstructed views of green space, this unique property is ideal for investors, developers, or professionals seeking premium exposure, space, and versatility. The main home features 3 spacious bedrooms, 2 full baths, and a separate office area with two rooms and a 2-piece washroom perfect for a clinic, studio, or home-based business. Highlights include a sun-filled living room with pot lights, a well-appointed kitchen with stainless steel appliances, and generous bedroom closets. The finished basement adds a large recreation area, full second kitchen, laundry, and a bedroom with a walk-in closet. A true standout feature is the detached 30' x 30' workshop a versatile structure ideal for tradespeople, hobbyists, entrepreneurs, or additional business use. With its generous square footage and potential for customization, it offers the perfect environment for woodworking, automotive projects, equipment storage, or operating a small-scale enterprise right from home. The expansive backyard also includes a handy shed, perfect for storing gardening tools, seasonal items, or additional equipment. Prime location near outlet shopping, top schools, parks, and major highways. (id:35762)
RE/MAX Aboutowne Realty Corp.
7208 Joliette Crescent
Mississauga, Ontario
Fall in love with this beautiful semi detached 3 bedroom 2 bath home in this sought after Meadowvale neighbourhood! Located on a family friendly crescent this meticulously kept home offers a seamless blend of tranquility and convenience. Lush landscaping offers privacy and an interlocking pathway beckons you in through the portico entrance with access into garage; hardwood floors throughout including stairs and upper floors; spacious living and dining areas designed for entertaining; bonus family room addition with gas fireplace, pot lights, and wired in speakers and walkout to cobblestone patio and serenely landscaped oasis; customized kitchen with granite counters, stainless steel appliances, island seating with built in cupboards and wine bar; generous sized primary bedroom with walk in closet; fully renovated bathrooms with modern functional design and timeless beauty; finished basement with coffered ceilings, pot lights, sound system, engineered hardwood floors and separate laundry and utility rooms! Tucked in and close to parks, lakes, trails, convenience store, Catholic, Public, Montessori schools and easy access to major transportation routes....what more could you ask for!!! (id:35762)
Royal LePage Meadowtowne Realty
143 Millstone Drive
Brampton, Ontario
***LEGAL basement apartment***Welcome to 143 Millstone Drive a beautifully upgraded and meticulously maintained 3+1-bedroom, 3+1-bath detached home nestled in the highly desirable Fletchers Creek South community. This home features a rare LEGAL basement apartment with a separate entrance, ideal for rental income or multi-generational living. Enjoy modern upgrades throughout, including fresh paint, pot lights, upgraded flooring, and a renovated kitchen and bathrooms. Major updates include a new roof in 2017 and attic insulation upgraded in 2023 for enhanced energy efficiency. The spacious layout offers a bright living space, a functional family-size kitchen, and generous bedroom sizes. Located just minutes from top-rated schools, Sheridan College, parks, Goreway Plaza, transit, and major highways (407, 401, and 410), this home combines convenience and comfort in one of Bramptons most family-friendly neighborhoods. Priced to sell, this is one of the best opportunities in the area to own a detached home with a legal basement apartment. Don't miss it! (id:35762)
Royal LePage Platinum Realty
46 Garnett Janes Road
Toronto, Ontario
Spacious Modern Condo Town house in desirable New Toronto neighbourhood. 3 Bed/ 2 Washroom, Plus office space on Main. Open concept Living/Dining area with large windows facing park, modern kitchen with S.S Appliances , Ample Cabinet Space & Breakfast Bar, W/O to private Terrace. Perfect for entertaining & BBQS, two car garage, step to lakeshore village park, TTC at doorstep, Shop, Cafes, Restaurant , Groceries, Schools, Library, Humber College. Family-Friendly vibrant & growing Lakeside Community. Freshly Painted & Move-in-ready. (id:35762)
Century 21 People's Choice Realty Inc.
1441 Clarkson Road N
Mississauga, Ontario
Tucked away on a quiet corner of prestigious Lorne Park, this four bedroom, three bathroom side split retains the warmth and charm of a life well lived. Upon entry, you'll find a pair of French doors leading into a bright front living room with wood burning, stone fireplace. To the left, a few shorts steps brings you to the quiet solitude of three well appointed bedrooms and a four piece bath. The efficiently designed kitchen has plenty of cabinet space, a built in breakfast nook and walkout to backyard. For larger gatherings, play host in the formal dining room with attached three-season sunroom. Flexible mid-level is a natural extension of the home, with plenty of above grade windows, a second fireplace, dedicated office and laundry room. Lower level has ample storage, large recreation space and a handyman's dream workshop. Set back from the street and situated on a 88 x 180' south facing, mature lot ensures both plenty of sunshine and privacy. Horseshoe driveway provides easy access from both Clarkson Rd. and Mazo Cres. with plenty of parking space and two car garage.Located within the top rated Lorne Park school district and within walking distance to Lakeshore where you'll find charming restaurants, shopping and parks. (id:35762)
RE/MAX Professionals Inc.
304 - 285 Dufferin Street
Toronto, Ontario
Brand New Built, Never Lived in 1 Bedroom Unit at King and Dufferin. 9ft ceilings with Natural Sunlight. Modern Kitchen with Built-in Appliances. Walk out to Balcony which overlooks the Courtyard. The Main Bedroom Features Sliding Glass Doors and Large Closet. Close proximity to Shopping, Schools, Hospital, Highway and much more. Must See! (id:35762)
RE/MAX Ultimate Realty Inc.
322 - 457 Plains Road E
Burlington, Ontario
Welcome to stunning & contemporary living in this exceptional condo located in Burlingtons desirable Aldershot neighbourhood, within the acclaimed Jazz residence by Branthaven. This bright and stylish 1-bedroom + den suite boasts west-facing exposure and a fully carpet-free interior for a clean, modern aesthetic. The open-concept design showcases a sleek kitchen with granite countertops, stainless steel appliances, and large windows that bathe the space in natural light. Step out onto your private 50 sq. ft. patio , and a personal storage locker. Residents benefit from a host of upscale amenities, including a fully equipped fitness studio, elegant lounge with fireplace and pool table, games room, chefs kitchen, and an outdoor terrace with BBQ area and abundant visitor parking. Ideally located minutes from Mapleview Mall, downtown Burlington, Aldershot GO Station, public transit, and major highways (403, 407, QEW), with easy access to scenic parks, walking paths, and the Waterfront Trail. Some photos are virtually staged. (id:35762)
RE/MAX Aboutowne Realty Corp.
1216 De Quincy Crescent
Burlington, Ontario
Welcome to 1216 De Quincy Crescent A Hidden Gem in Burlingtons Sought-After Mountainside Neighborhood! This charming 3-bedroom, 2.5-bath home sits on a rare, oversized ravine-style lot, offering the perfect blend of privacy andnatural beauty. Mature trees surround the property, creating a serene backdrop for outdoor living, while a sparkling pool andspacious side deck make this home an entertainers dream. Inside, enjoy a warm and inviting layout filled with natural light. The finished lower level boasts large above-grade windowsand a cozy gas fireplace in the rec roomideal for family movie nights or relaxing with friends. The functional floor plan offersgenerous living space throughout, with well-sized bedrooms and ample storage. Located in a family-friendly area with easy access to parks, schools, shopping, and transit, this home combines comfort, charm,and convenience. Whether you're relaxing poolside or entertaining guests under the trees, 1216 De Quincy Crescent offers thelifestyle you've been waiting for. (id:35762)
Keller Williams Edge Realty
508 - 3240 William Colton Boulevard
Oakville, Ontario
This 1+1 is Superb rental opportunity in prestigious Upper West Side Condos! Welcome to one of Oakville's most sought-after developments-Upper West Side Condos-where upscale urban living meets everyday convenience. This one brm. + den suite offers a stylish blend of comfort, function, and modern finishes in an unbeatable location. Enjoy a thoughtfully designed interior featuring 9'ceilings, wide-plank laminate corner unit designed to flow seamlessly with open concept living space, expansive windows & sweeping balcony to welcome, air & stunning views. Kitchen has the smart storage, solid caesarstone counter top, backsplash, stainless Steel Whirlpool Range/hood, build-in whirlpool dishwasher, breakfast bar, Stainless Steel Frigidaire fridge. Upgraded bathroom floors, wall tiles. Spacious master with double cloth closet. The well situated den has tremendous sunlight, its walk out balcony and window enhances your instructed views. Over $34 Thousand spent in Multiple upgrades in this spacious unit. The 13th floor rooftop Terrace is a sky high playground for residents & their guest to socialize & entertain under the sun, Courtyard Entrance, Media Lounge, Dining Bar, Private Dining Rm, Gym/Movement Studio, Yoga/Stretch room, Coworking Space, Social Lounge, & Pet Spa, are some of the amenities in this Luxury Place you will call home. TV Ready Pkg. including Conduit for HDMI Cable with Elect. Receptacle at the top of conduit Plus backing. BH Home Technology Smart & Secure-that allows you to access your smart home's technology functions anytime & from anyplace-keyless Entry. EV Charging Station Parking Space. Tenant is responsible for all Utilities, including hot water heater rental. Conveniently located wit heavy access to major Hwy's (403/407/401) Memorial Hospital, Sheridan College. You're also close to an army of shopping & everyday essentials, including Longo's, Canadian Tire, LCBO, Walmart Supercentre, R.C. Superstore, banks, Fitness Centres & Popular dining options. (id:35762)
Harvey Kalles Real Estate Ltd.
1611 - 61 Markbrook Lane
Toronto, Ontario
Beautifully maintained and updated unit featuring an amazing open-concept layout. The modern kitchen boasts granite countertops and a custom backsplash. Updated bathrooms, upgraded light switches, and professionally painted throughout. Spacious welcoming foyer, and a huge primary bedroom with a four-piece ensuite and two closets. This is a contractors unit with numerous upgrades no work needed. Just move in and enjoy luxurious living in a central location. Conveniently close to shopping, schools, Highways 427, 407, and 400, Pearson Airport, and the Humber Trail perfect for walking and cycling. Easy access to Humber College and York University. The current owners are renting a second parking spot, which may be assumable by the new owner. TTC at your doorstep. (id:35762)
Royal LePage Your Community Realty
2 - 32 Goodmark Place
Toronto, Ontario
1100 sq ft (approximately) Industrial condo with warehouse and office area on main level. Interior of unit comes complete with a 2 piece washroom and a mezzanine with an additional 250-300 sq ft of storage space. The property is to HWY 407 as well as HWY 27. Immediately possession available. Tmi is $1150/month (id:35762)
Weiss Realty Ltd.
402 - 280 Aberdeen Boulevard E
Midland, Ontario
Don's Miss Out the Opportunity To Own a Penthouse Unit and Enjoy the Affordable Luxury Lifestyle in the Wonderful & Peaceful Community, Full length Balcony to Enjoy the Overlooking Georgian Bay, Enjoy the Lifestyle Amongst Million Dollar Water Front Homes, Biking, Walking, Waterfront Trails from Front Door. This Unit is Clean and Move-In Ready. From the Granite Counter Tops, to the Large Windows, High Ceiling with An Open Concept Plan, This is sure To Impress. Spend Days Boating on the Water & Biking on the Endless KM of Trails, Directly across the Road From Your Building. With 2 Parking spaces are included with this Unit. (id:35762)
Homelife/romano Realty Ltd.
38 Willow Drive
Tiny, Ontario
Welcome to 38 Willow Dr. Magnificent waterfront 5-bedroom custom-built home backing onto beautiful Georgian Bay. Boasting large panoramic windows & walkout to custom raised deck for waterfront enjoyment with gangway style walkway to the bay. Water view flagstone patio w/ fire pit. 3407 sqft of living area over three levels. Chef's kitchen w/ custom cabinets, Quartz countertops, Wolfe Range 4 surface burners, a griddle, hide away control panel and matching 'Wolfe' cooktop ventilation hood, island with Sharp rollout drawer microwave, Bosch 2 door/2 drawer refrigerator/freezer, oversized black granite composite sink 'extra quiet' Bosch dishwasher. Beautiful wide plank oak floors, private principal suite overlooking Georgian Bay features a new 6-piece ensuite. Separate glass shower, soaker tub, heated floors, walk-in closet. Professionally designed and renovated upper 4-piece bathroom with 'Electrolux' laundry and a heated floor. Oversize 2 car garage w/ direct access & wheelchair lift.* New 8' x 12 garden shed with interior lights and plugs. Grounds professionally landscaped. (id:35762)
RE/MAX West Realty Inc.
14 Breyworth Road
Markham, Ontario
Location, Location!! New Freehold Luxury Townhome! End Unit, High Quality Built By Poetry Living. Rare With Double Car Garage. 9 Ft Ceilings On Main Floor & All Bedrooms. Hardwood Flooring Thru Out Main Except Tile Area, Finished Basement. newly painted, water softer, central humidifier, natural gas bbq on the balcony, newly renovated kitchen with countertop, backsplash and additional cabinets brand new pot lights, thermostat, hardwood floor throughout the house,Vinyl floor in the basement .Best School Zone. Easy To Access 404 Highway, Shopping Centre, Community Centre, Park & Pond In The Area. 2447 Sq Ft Of Living Space. (id:35762)
Homelife Landmark Realty Inc.


