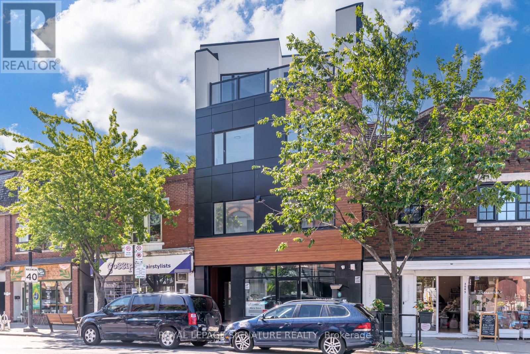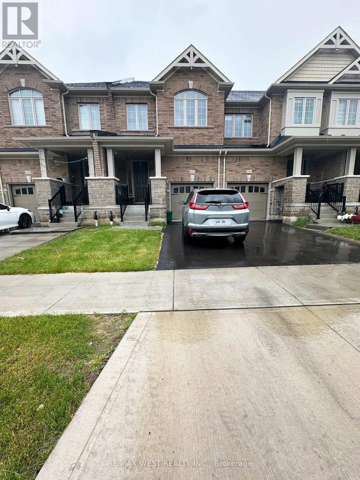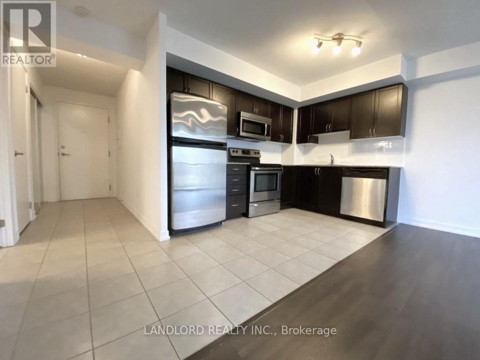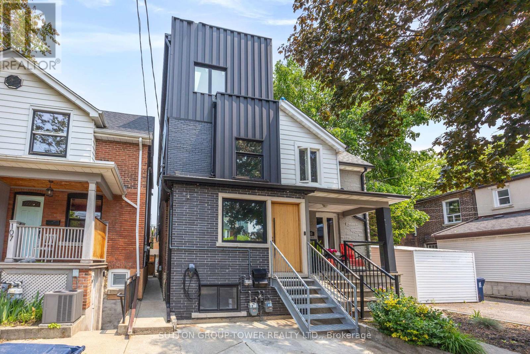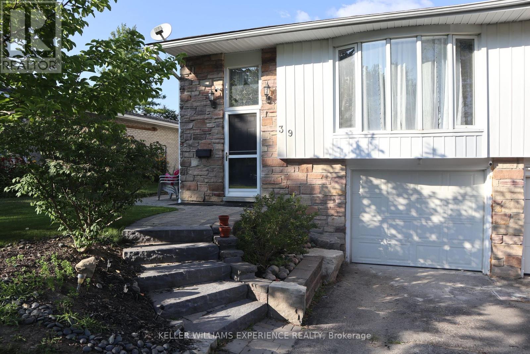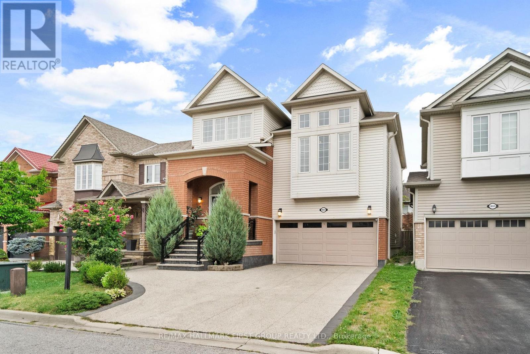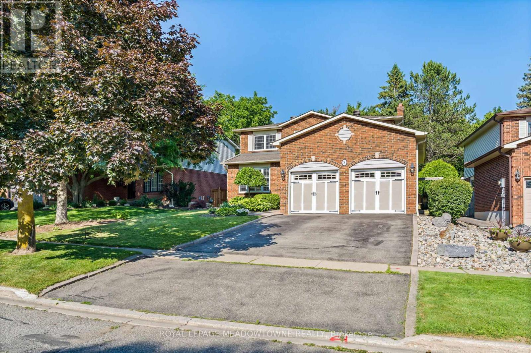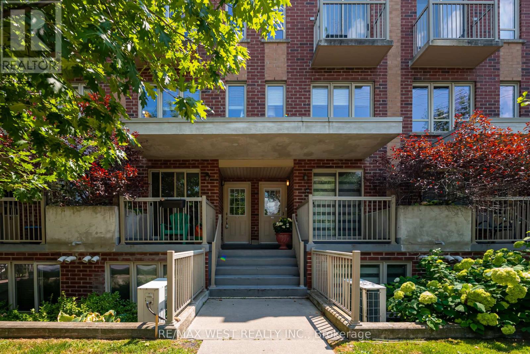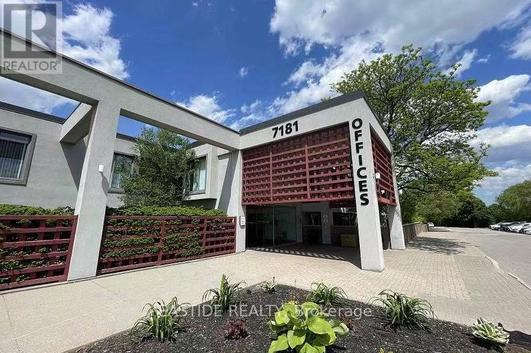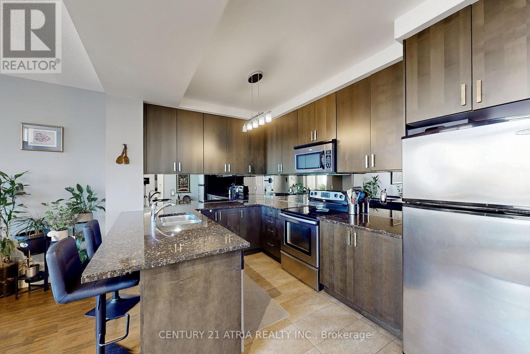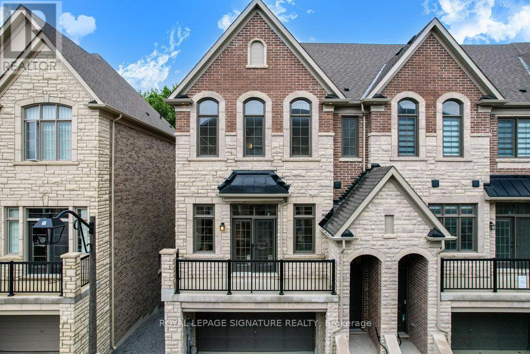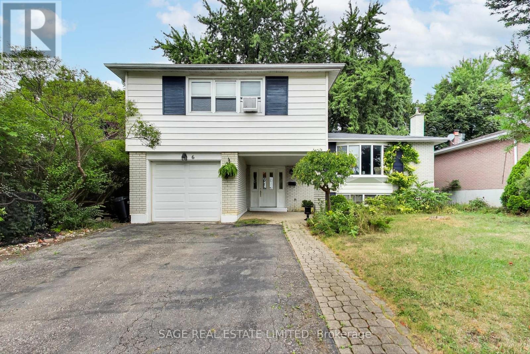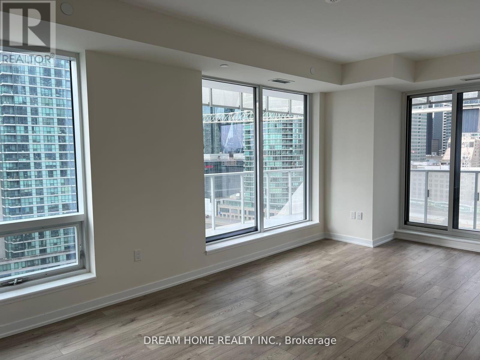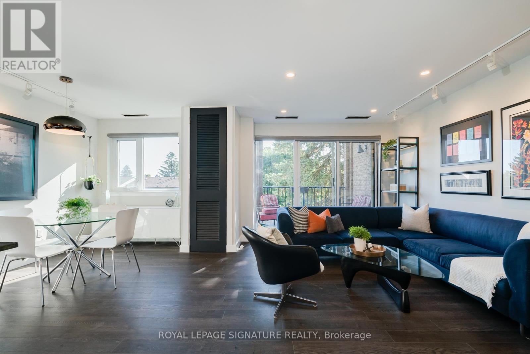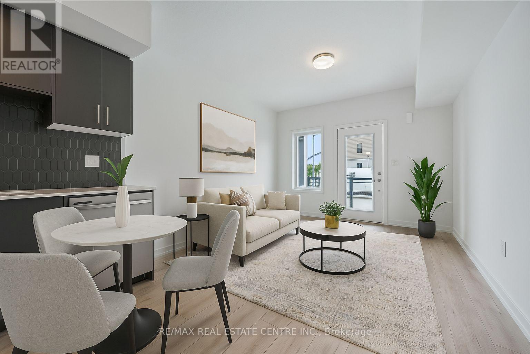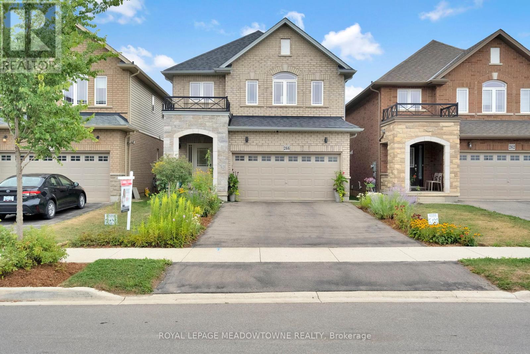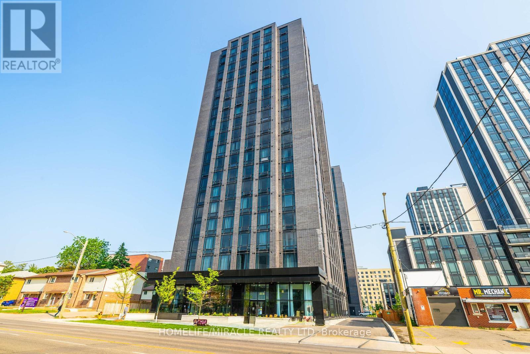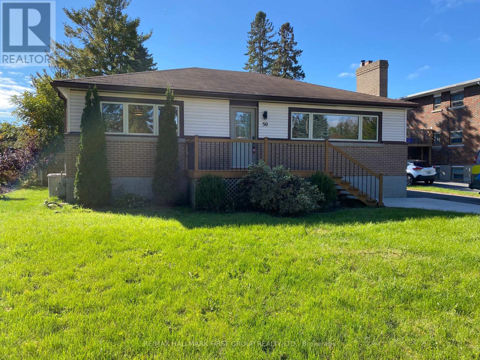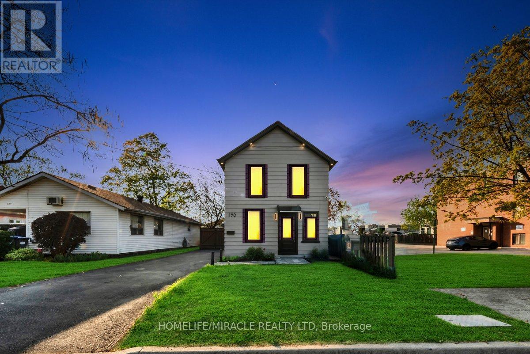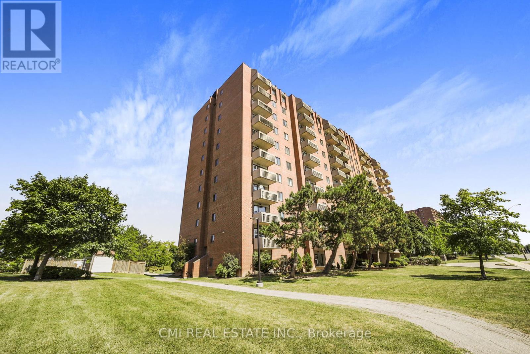1011 Gilmore Avenue
Innisfil, Ontario
RARE FULLY RENOVATED BUNGALOW NEAR LAKE SIMCOE WITH MODERN UPGRADES & A SPRAWLING BACKYARD ESCAPE! Welcome to this fully renovated bungalow tucked away on a quiet dead-end street in the peaceful Lefroy community, just steps from the shores of Lake Simcoe. Enjoy walking distance to charming small beaches, scenic parks, local restaurants, and shops along Killarney Beach Road, with downtown Innisfil only 10 minutes away for all your essential amenities. Sitting on an oversized, fully fenced lot with convenient access for trailers or campers, this property also features a detached garage with room for one vehicle, additional storage or workspace, a newer insulated door with a side-mount motor, and 100 amp service. The expansive backyard offers mature trees and a large covered patio, creating an inviting space for outdoor entertaining and relaxing in nature. Inside, the modern eat-in kitchen comes equipped with a newer fridge and dishwasher and flows seamlessly into a bright mudroom with walkout access to the backyard. Two spacious bedrooms are complemented by a stylish 5-piece bathroom and a convenient 2-piece powder room located in the primary bedroom, plus a dedicated office nook and a well-designed laundry room with newer appliances. Major upgrades include newer windows, doors, and roofs on both the home and garage, a fresh stucco exterior, a 200 amp copper electrical panel, PEX plumbing, newer furnace and air conditioner units, as well as an upgraded water softener and electric water tank. Dont miss your chance to own this rare gem just steps from the lake - where stylish upgrades, natural beauty, and a prime location come together for an unbeatable lifestyle! (id:35762)
RE/MAX Hallmark Peggy Hill Group Realty
726 - 18 Concorde Place
Toronto, Ontario
RAVINE! 2 bedrooms and sunroom in low rise building. Approx 1246 SF. Unobstructed, sweeping views overlooks protected conservation area/ravine and tranquil landscaped Courtyard with koi pond and waterfalls. Coveted split bedroom plan ideal for optimal privacy. Each complete with a full bathroom. Primary Bedrooms also features black out drapes. Multi-purpose sunroom can be used as home office. Enjoy morning coffee and sunrises. Separate laundry room doubles as pantry/storage off kitchen.Ensuite hot water tank & heat pumps owned by condo corp. No cost to owners to repair, replace or maintain. Ensuite alarm wired to 24 Hr Security at Front Desk, (no rental contract to assume). Suites individually metered for hydro efficiency. Only pay for what you consume. Superb 5 star amenities include Indoor salt water pool & whirlpool. Gym, billiard and card rooms, workshop, fully furnished guest suite. Elegant party room with full kitchen, wet bar, dance floor, gas fireplace & terrace. Stunning library filled with an excellent assortment of books and videos. Tennis court, car wash bay, fenced in dog run, garden plots & potting room. On-Site Superintendent, Property Manager and 24 Hour Uniformed Concierge/Security. Active Social Committee plans cultural events, dinners, parties, annual BBQ, stretch & exercise classes, aqua fit, book club, movie nights and more! Walk to Groceries, Coffee Shops, Aga Khan Cultural Centre. Close to Vibrant Shops At Don Mills Restaurants, VIP Theatre & Stores. Future LRT. Excellent busses to subways.Convenience of DVP/401. Convenience of DVP/401. (id:35762)
RE/MAX Prime Properties - Unique Group
217 - 801 King Street W
Toronto, Ontario
Welcome to 801 King St W #217 - Live In Citysphere Condos In The Heart Of King West! This 1 Bedroom Plus Den Offers A Large Functional Layout With Laminate Floors Throughout, Open Concept Kitchen With Stainless Steel Appliances And Quartz Counters, Updated Washroom And A Large Den Separated By Sliding Doors. Amazing Building Amenities Include: A Gym, Steam/Sauna, Rooftop Patio With Hot Tub And BBQ, Party Room, Tennis Court And Running Track! Excellent 98 Walkscore and 95 Transit Score - Easy Access To Everyday Amenities And TTC Right Outside Your Door! Live Just Steps From The Best Of King and Queen St West With World Class Dining, Coffee Shops, Shopping And Entertainment Only A Short Walk Away. (id:35762)
Core Assets Real Estate
4 - 3039 Dundas Street W
Toronto, Ontario
Boutique icon in the heart of High Park/Junction! This architectural gem offers a rare collection of 8 bespoke residences, each crafted to the highest standards of modern living. Smart-home video entry, security cameras, and beautifully designed exterior/common areas provide peace of mind and style. Inspired by the vibrant community that surrounds it, the building also features a sleek modern elevator for ultimate convenience. (id:35762)
Royal LePage Signature Realty
1 - 4297 East Avenue
Lincoln, Ontario
Located in the heart of Niagara's renowned wine country, surrounded by lush vineyards and offering quick access to both Lake Ontario and the QEW, this beautifully updated century home offers 1,458 square feet of thoughtfully designed living space, featuring 3 spacious bedrooms and an upgraded 4-piece bathroom. The convenient main floor laundry room adds a practical touch for modern living. As you step inside, youre welcomed by an open-concept layout that seamlessly blends the main living areas. Expansive windows flood the space with natural light, while custom built-in shelving, elegant cellular shades, hardwood floors and a sleek linear electric fireplace framed by a modern stone wall create a charming atmosphere. The large, modern kitchen showcases white cabinetry, granite countertops, and ample storage, making it perfect for both everyday living and entertaining. Set on a generous 41x107 lot, the outdoor space is equally impressive. New custom fencing, complete with three gates, ensures both privacy and security, while providing a wonderful backdrop for gardening, hosting guests, or simply unwinding outdoors. Location is key - this home is just a short 30-minute drive from downtown Burlington, making it ideal for those seeking a peaceful retreat without sacrificing proximity to major city amenities. Proximity to local neighbourhood amenities is under an 8 minute walk to schools, parks, scenic trails, groceries, restaurants, and shopping. Don't miss the opportunity to make this exceptional property your home. (id:35762)
RE/MAX Escarpment Realty Inc.
192 Broadacre Drive
Kitchener, Ontario
Welcome to this beautifully maintained three bedroom townhouse, perfectly located in a desirable and family-friendly neighborhood. This bright and spacious home features an open concept main floor with a modern kitchen, stainless steel appliances, and generous, living and dining areas, ideal for entertaining or every day living, including a powder room. Upstairs, you'll find three well sized bedrooms, including a comfortable primary suite with ample closet space and 1 full main bathroom. Enjoy the finished basement/rec room with a full bathroom with a second laundry, and a backyard, perfect for relaxing or summer barbecues. Located close to top-rated schools, parks, shopping, public transit, and major highways, this home offers the ideal blend of comfort and convenience. Whether you're a first time buyer, a growing family, or an investor, this is a must see property! (id:35762)
RE/MAX West Realty Inc.
2304 - 4065 Confederation Parkway
Mississauga, Ontario
Welcome to Wesley Tower by The Daniels Corporation, a modern condominium in the heart of Mississauga City Centre. This 2-bedroom, 2-bath unit offers 9-foot ceilings, an open-concept layout filled with natural light, and contemporary finishes including stainless steel appliances and quartz countertops. Residents enjoy exceptional amenities such as a state-of-the-art fitness centre, yoga studio, half basketball court, outdoor terrace with BBQ areas, co-working spaces, and 24-hour concierge service. Perfectly situated steps from Square One, Sheridan College, Celebration Square, and the YMCA, with easy access to GO Transit, MiWay, Hwy 403, QEW, and UTM, this home combines luxury living with unmatched convenience. (id:35762)
Exp Realty
21 Ewart Street
Caledon, Ontario
This well-maintained detached home in Bolton North blends space, comfort, and function across a versatile two-storey layout. The main floor offers a welcoming flow with a spacious family room, an eat-in kitchen, and an inviting living area with an electric fireplace ideal for gatherings or quiet nights in. Upstairs, the primary bedroom features a walk-in closet and a private 5-piece ensuite, with three additional bedrooms offering plenty of room. A partially finished basement adds extra living space to suit your needs.Situated in a sought-after neighbourhood near parks, schools, and daily conveniences, this home is a must-see. Central vacuum system roughed-in and ready for future installation of main components and accessories. (id:35762)
Revel Realty Inc.
306 - 816 Lansdowne Avenue
Toronto, Ontario
Enjoy A Carefree Tenancy In This 1 Bedroom, 1 Bathroom Executive Suite Located In Davenport Village. Features Includes Open Concept Living/Dining Room, Dark Laminate Floors, Modern Kitchen With Breakfast Bar, Granite Counters, Stainless Steel Appliances, Ensuite Laundry, North Exposure With Balcony & Generously Sized Bedroom. Located Close To Ttc, Shopping Mall, Restaurants, High Park & 10 Min Walk To Bloor Subway. A Must See! **EXTRAS: **Appliances: Fridge, Stove, B/I Microwave, Dishwasher, Washer and Dryer **Utilities: Hydro Extra, Heat & Water Included (id:35762)
Landlord Realty Inc.
2nd Fl - 1495 King Street W
Toronto, Ontario
Newly renovated and bright unit (south facing/lots of sunlight) equipped with stainless steel appliances and a view of the lake. Large kitchen with lots of storage. Bedroom includes a walk in closet. Shared laundry in building. Giant outdoor space and use of backyard. Steps to streetcar and all that Roncesvalles, King and Queen St. W. have to offer. Utilities included in price. Parking available for $125/month. (id:35762)
RE/MAX West Realty Inc.
2 - 105 Campbell Avenue
Toronto, Ontario
Absolutely Brand New Full 2 Bedrooms Penthouse (3rd Floor) Offering All New Modern Kit & Full Appliance, Ensuite Laundry & Private Ent. Nestled In A Very Desirable Junction Neighbourhood. Close To Schools, Parks, TTC, Bloor Street. This Is A 3rd Floor Apt. With A Fantastic South/East View. (id:35762)
Sutton Group-Tower Realty Ltd.
Lower - 39 Erindale Avenue
Orangeville, Ontario
Welcome To This Gorgeous Lower Level Apartment Situated In A Prime Location In Orangeville. This Bright And Spacious 1 Bedroom Plus Den Comes With All-Inclusive Utilities And Features A Separate Side Entrance For Easy Access, Trendy Laminate Floor Throughout, A Fully Modernized Kitchen, 3-Piece Bathroom, And A Gas Fireplace To Cozy Up By During The Winter Months. With Ample Storage Space, You'll Have Plenty Of Room To Keep Your Things Organized. Located On A Quiet, Family-Friendly Street, You'll Be Steps Away From Parks And Walking Trails. Close To Many Amenities Such As Grocery Stores, Public Transportation, Shopping, And So Much More! Don't Miss Out On This Fantastic Opportunity To Call This Place Your New Home! (id:35762)
Keller Williams Experience Realty
1053 Eager Road
Milton, Ontario
Showstopper alert! True pride of ownership shines in this immaculate 4-bedroom home-over 2,500sq ft above grade with 10' ceilings on the main and a dramatic second-level family room/loft with 18' ceilings. Luxury upgrades throughout ($200K+) include the custom chef's kitchen dazzles with marble floors, custom cabinetry, an oversized waterfall island, and Dekton countertops, plus a gas cooktop with vent hood, built-in microwave/oven, and walk-in pantry. Hardwood flooring throughout, pot lights, California shutters, and granite vanities. Spacious primary with walk-in closet and spa-like 5-pc ensuite. Main-floor laundry. Finished lower-level offers a 1-bed, self-contained apartment with oversized windows and a separateentrance-ideal for extended family or additional income. 2-car garage plus an extra-long driveway with no sidewalk! parks 4 cars. Move in and enjoy! (id:35762)
RE/MAX Hallmark First Group Realty Ltd.
8 Jason Crescent
Halton Hills, Ontario
From the moment you turn onto this amazing street you'll realize just how special it is! One of the most desirable areas of Georgetown for a reason! Curb appeal is 10++. As you enter through the updated front door, you'll realize this home is special too! The perfect space for your family's next move. Hardwood/stone flooring throughout the main floor. Bright living & dining rooms are the ideal spots for family gatherings and entertaining. Speaking of entertaining, the chef in the family will appreciate the custom kitchen featuring granite counters, Wolf gas stove, S/S Fridge, B/I in Double Dishwasher & B/I S/S Microwave + a 2 zone Wine Fridge & Bar Fridge!! Main floor laundry with access to the generously sized double garage. 3 Spacious bedrooms on the upper level share the spa-like main bath with semi ensuite access from the Primary bedroom. If you need overflow space, the fully finished lower level offers an extra bedroom for guests and a luxurious 3 piece bath! While summer is winding down, there's still plenty of time to enjoy the amazing rear yard.so private you'll forget you have neighbours! A short distance to Historic Downtown with all it has to offer including shops, cafes, restaurants, library/cultural centre, seasonal Farmers Market and various annual events. Short drive to GO Train service and the amenities this great town has to offer. Make the move today to this family friendly area you wont regret it! (id:35762)
Ipro Realty Ltd.
1 Sherwood Street
Orangeville, Ontario
1 Sherwood Drive, Orangeville - Luxury Living On A Premium Corner Lot. Welcome To This Fully Renovated Masterpiece In One Of Orangeville's Most Desirable Communities, Just Minutes From Parks, Schools, Trails, Shopping And The Alder Recreation Center. Every Inch Of This Home Has Been Meticulously Upgraded With High-End Custom Finishes For Modern, Stylish Living. Step Inside To Soaring Cathedral Ceilings In The Living Room, Highlighted By A Custom Floor To Ceiling Stone Gas Fireplace With Built-In Media Wall. The Heart Of The Home Is The Chef-Inspired Custom Kitchen, Featuring Solid Wood Cabinetry, Quartz Counter-Tops, Large Island And All New Stainless Steel Appliances With A Sun-Filled Breakfast Area. The Dining Room Is Enhanced With A Built-In Tailored Coffee Bar, Perfect For Entertaining. Custom Hardwood Floors With Concealed Floor Vents And LED Pot Lights Flow Throughout. Newly Designed Stairs And Railings, With Chandelier Lit Landing. The Primary Suite Boasts A Custom Walk-In Closet And A Spa-Like 5Pc Ensuite With Double Vanity, Quartz Counters, Tiled Tub Surround, And Extra Large Curb-Less Glass Shower. Two Additional Spacious Bedrooms And A Designer Full Bath Complete The Stunning Upper Level. The Fully Finished High Ceiling Basement Offers In-Law Potential, Complete With Designer Laminate, Pot Lights, Large Extra Bedroom, Beautiful Large Washroom With Oversized Glass Shower, And Custom Under-Stair Storage. Additional Highlights Include A Luxury Tiled Laundry Room With Quartz Counter, Smart Samsung Washer/Dryer, And Built-In S/S Sink. Outside Enjoy A Wrap-Around Porch, Large Deck, And Newly Landscaped Walkway On An Extra-Large Corner Lot With A 2-Car Garage. This Home Combines Timeless Craftsmanship With Today's Modern Conveniences, A True Turn-Key Show Stopper In One Of Orangeville's Most Walkable And Family Friendly Neighbourhoods. Don't Miss The Chance To Call 1 Sherwood Drive Home! (id:35762)
Sutton Group-Heritage Realty Inc.
264 - 351 Wallace Avenue
Toronto, Ontario
Welcome to 351 Wallace #264 in the heart of vibrant Junction Triangle. This 3+1 bed, 2 bath townhouse brings easygoing design and real room to roam. Spread across multiple levels with not just one, but two outdoor spaces, its built for the way you actually live whether that means working from home, hosting dinner, or just finding your own corner to chill.The main floor is open and airy, with clean lines and zero fuss. The kitchen keeps it sleek and functional (yes to stainless steel), flowing effortlessly into the dining and living space. Entertain, unwind, repeat.Upstairs, two large bedrooms keep things flexible perfect for roommates, a growing fam, or that home studio you've always wanted, along with 2 full bathrooms and stacked washer/dryer nicely tucked away for a convenient laundry area. Then there's the loft: a dreamy top-floor hideaway made for deep work or deep naps. Bonus? It opens out to your private rooftop terrace with BBQ gas hookup and water. Soak up the sun, grow your tomatoes, sip something cold under the stars. Did we mention the underground parking and visitor spaces? The vibe? Urban but grounded. You're steps from the UP Express Go Train - taking you to Union in 6 minutes and up to Pearson Airport for those incredible getaways, You're steps from the TTC, artistic hub with Museum of Contemporary Art Toronto Canada (MOCA), parks, Roncy, High Park, the Junction and the indie shops and espresso haunts that make this pocket of the west end tick. This is more than a townhouse. It's a lifestyle with square footage. Come check it out for yourself. (id:35762)
Ipro Realty Ltd.
2901 - 830 Lawrence Avenue W
Toronto, Ontario
Welcome to 830 Lawrence Ave, a modern residence offering homelike living in one of Toronto's most connected neighbourhoods. 830 Lawrence provides residents with premium amenities, including a fitness centre, rooftop lounge, party room, and 24-hour concierge, all while being steps from TTC transit, Yorkdale Mall, shopping, dining, parks, and quick highway access. Now available for lease is a stunning 2-bed, 2-bath, Penthouse Level corner suite boasting 929 sq. ft. of thoughtfully designed interior space, complemented by both a private terrace and a balcony, a rare combination perfect for enjoying the outdoors from multiple perspectives. Inside, the unit offers 9 ft ceilings and unobstructed northwest-facing views, bathing the living spaces in natural light and offering spectacular sunsets. The open-concept kitchen features modern cabinetry, stainless steel appliances, and ample prep space, making it ideal for everyday cooking or entertaining guests. The spacious living and dining area flows effortlessly to the balcony, creating an inviting indoor-outdoor experience. The primary bedroom offers large windows, generous closet space, and a private ensuite with contemporary finishes. The second bedroom provides flexibility for guests, an office, or a nursery. A second full bathroom ensures comfort and convenience. Step onto the expansive terrace, perfect for summer dinners, container gardening, or simply relaxing. While the additional balcony extends your enjoyment of the skyline views. With its upgraded interior, abundant natural light, and unbeatable location, this home offers the perfect balance of style, comfort, and convenience. Available for immediate occupancy. (id:35762)
Property.ca Inc.
234 - 7181 Woodbine Avenue
Markham, Ontario
Nicely finished office with one big reception area in front and 2 small offices back , suited in a building with newly renovated modern washrooms. Second floor walk-up suite for easy, quick and efficient access. Plenty of free parking on-site. Net rent to escalate each year. (id:35762)
Eastide Realty
1609 - 9235 Jane Street
Vaughan, Ontario
Welcome to Bellaria Towers, where luxury meets lifestyle. This rarely offered sub-penthouse is just shy of 900 sqft (899sqft), featuring 9 foot ceilings and high quality finishes throughout. With an oversized den that easily accommodates a queen bed for a bedroom or use for home office. The private , south facing balcony is perfect for enjoying summer evenings. Situated on a 20 acre ravine with streams and pond, this condominium has professionally landscaped grounds, gatehouse security and concierge services. Conveniently located by hwy 400,Vaughan Mills Mall and public transit with quick access to TTC subway station. (id:35762)
Century 21 Atria Realty Inc.
80 West Village Lane
Markham, Ontario
AMAZING forest views from this UNIQUE brand new end unit Town Home in the heart of Angus Glen 'Brownstones' Community surrounded by protected green space. Peaceful crescent location with access to walking trails. Approx. 3100sq.ft. 4 Bed/3.5 baths. Gorgeous, functional kitchen with built in 'Sub Zero' stainless steel fridge, 'Wolf' gas stove, custom canopy/hood fan, S/Steel dishwasher, & microwave, rough in for wine fridge. High upper cabinets, back splash, quartz counters, enlarged island, pot drawers & upgraded floor tiles. Open concept family room has 5" hardwood floor, electric fireplace & walk out to deck with view of forest. Large formal living/dining rm. also with electric fireplace & French doors to terrace. Primary Bedroom. has cathedral ceiling, French door to deck, 5 piece ensuite has oval stand alone tub, double sinks, shower. elec. plug for future 'bidet/toilet'. Bedrooms 2 & 3 with cathedral ceilings, large windows & closet space. Ground level has 4th bedroom 3 piece bathroom with window, large recreation room, walk out to deck. Access to extra large 2 car garage. Unfinished walk out basement to garden with large window & rough in for bathroom. Other features include: Hardwood stairs with wrought iron pickets throughout, 5" hardwood in upper hallway, large laundry room on upper level with cabinets, R/I Wi Fi booster cable, conduit for T.V.'s above both fireplaces. Many pot lights inside & 4 pot lights outside. Walk in closet in foyer from garage. Close to all amenities, great schools, community centre and Angus Glen Golf Course. (id:35762)
Royal LePage Signature Realty
6 Dunsinane Drive
Markham, Ontario
6 Dunsinane DrEndless Potential in a Quiet Thornhill NeighbourhoodWelcome to 6 Dunsinane Drive a spacious 4-bedroom, 3-bathroom sidesplit tucked into a quiet residential pocket of Thornhill. Sitting on a wide 55 x 109 ft lot, this detached home offers endless potential for builders, renovators, and end-users looking to create something special.Inside, youll find a functional layout with generous living and dining areas, a full-sized eat-in kitchen with walk-out to an expansive backyard, and a finished basement offering additional living space or income potential. Whether you reimagine the existing layout or start fresh, the bones are solid and the lot offers a world of possibilities.The location cant be beat. Youre within walking distance to some of the areas best green spaces and trails including Bayview Reservoir Park, Valley View, Huntington, and Royal Orchard Park offering open fields, forested paths, and quiet spots to unwind. Families will appreciate the top-tier school district, with access to both elementary and secondary French Immersion programs.Everyday essentials are minutes away, with shops, restaurants, and entertainment at Richmond Hill Centre just a 10-minute drive. Commuters? Youre 5 minutes to Langstaff GO, with quick connections to Yonge, Bayview, Hwy 407 and Hwy 404.Whether youre planning a full-scale rebuild or just looking for a well-located property to customize over time, 6 Dunsinane Drive is full of future possibilities in a location that makes it all worth the investment. (id:35762)
Sage Real Estate Limited
3103 - 28 Interchange Way
Vaughan, Ontario
Bright, never-lived-in 2-bed/2-bath corner suite offering 697 sqft of thoughtfully designed interior space plus 2 balconies and 1 parking. This stunning residence delivers a true "wow" moment every time you open the door, with soaring high ceilings, expansive windows, dramatic panoramic views, and abundant natural light throughout the day. Split-bedroom layout ensures privacy and functionality, with bedrooms set on opposite sides of the suite, a spacious square-shaped living room, modern L-shaped kitchen with sleek finishes, and two contemporary bathrooms. Both balconies provide unique vantage points to enjoy sunrise, sunset, and sweeping city views. The building offers a welcoming two-storey lobby lounge and professional 24-hour concierge service. Residents enjoy access to hotel-style amenities such as a fully equipped GYM, stylish party and lounge rooms, and more, creating a lifestyle that combines convenience with luxury. Location is exceptional: Steps to VMC Subway and bus hub, with just 2 stops toYork University and rapid connections across the GTA. Quick access to Hwy 7, 400, and 407 makes commuting easy by car. At your doorstep are shops, cafés, restaurants, cinema, parks, community centre, and library. Within 10 minutes you'll find everyday essentials like Costco, Longo's, Natures Emporium, Yummy Market, IKEA, Walmart, and Canadian Tire, along with Vaughan Mills Mall and Canada's Wonderland for entertainment. Families will value proximity to York and Yorkville Universities, excellent schools, and diverse childcare options. Peace of mind comes with Cortellucci Vaughan and Mackenzie Health hospitals nearby, while outdoor lovers will appreciate nearby trails. Ideally located near trails, parks, shops, transit, schools, and major highways this rare opportunity offers the perfect blend of space, comfort, and convenience. ***NOTE: Some images in this listing have been AI-ENHANCED for improved lighting, visual clarity and virtual staging.*** (id:35762)
Realty Wealth Group Inc.
8 Nicolan Road
Toronto, Ontario
The Perfect 4+3 Bedroom & 7 Bathroom Luxury Home *Premium 40ft Wide Lot Front* Enjoy 3,934 Sqft Of Luxury Living* Beautiful Curb Appeal W/ Stone and Brick Exterior* Professionally Interlocked Driveway W/ Natural Flagstone Steps* Covered Front Porch W/ Grand Pillars* Tall Mahogany Main Entrance Door* Expansive Windows Throughout* Skylights* High 9ft Ceilings On Main Floor* Separate Entrance To Finished Basement W/ Potential Rental Income* True Chef's Kitchen W/ 8Ft Powered Centre Island* Granite Counters *Backsplash* Timeless Tuscany Cabinets W/ Modern Silver Hardware* All High End KitchenAid Stainless Steel Apps Includes Built-In Oven & Microwave & Gas Range Cooktop* Large Breakfast Area W/O To Sundeck* Family Room W/ Large Window Overlooking Backyard *Custom TV Wall Unit W/ Shelving & Cabinetry* Perfect For Family Time* Luxury Finishes Include Custom Millwork & Wainscoting* Crown Moulding* Hardwood Floors On Main & Second* Smoothed Ceilings* High Baseboards* Iron Pickets For Main Staircase* Open Concept Dining & Living Rm* Massive Centre Skylight On 2nd* Primary Bedroom Features Large Walk-In Closet With Organizers* Spa-Like 5PC Ensuite W/ Skylight* Large Double Vanity W/ Ample Storage Space* Glass Enclosed Stand Up Shower W/ Custom Shower Control & Jetted Tub* All Spacious Bedrooms Have Private Ensuites & Large Closet Space* 2nd Fl Laundry W/ Large Front Loading LG Washer & Dryer* Fin'd Bsmnt W/ A Separate Entrances* Full Kitchen Combined W/ Bright Rec Area* 2 Full Bathroms* 3 Bedrooms* Finished W/ Laminate Floors, Pot Lights & Large Look-Out Windows* Potential For Rental* 2 Access Points To Bsmnt* Fenced Backyard W/ Garden Bed* Surrounded By Custom Builts* Sunny Southen Exposure* Move-In Ready! Must See* Minutes To Shops On Eglinton & Kingston Rd* Minutes To Scarborough Bluffs Marina & Beach* TTC and GO Transit* Future LRT Transit* Community Parks & Schools* Easy Access To Downtown! (id:35762)
Homelife Eagle Realty Inc.
99 Feint Drive
Ajax, Ontario
Step into a home where elegance meets everyday ease --- 99 Feint Dr. is more than just a house; its a lifestyle defined by comfort, nature, and thoughtful design. Nestled in one of Ajax's most desirable family communities, this 4+1 bedroom, 4+1bathroom gem welcomes you with 9-ft ceilings, rich hardwood flooring throughout, and a main-floor laundry room designed for convenience. The heart of the home is a chef-inspired kitchen, fully renovated in 2023, where morning light dances across modern finishes and meals become memories. The walkout basement is a private retreat --- perfect for extended family, a guest suite, or an income opportunity --- finished with care and purpose. This home sits proudly on a premium ravine lot, where nature whispers through the trees and over 30 hand-planted cedars line the backyard, offering both privacy and serenity. Enjoy peaceful morning coffees or sunset strolls --- all just steps from scenic trails and public transit, making your daily routines as effortless as they are enriching. Additional highlights include a new roof (2023), R-48 attic insulation, epoxy-coated garage flooring, and a heated driveway --- a rare blend of luxury and practicality. A double-car garage adds to the convenience, and every room speaks to the pride of ownership and quality. Close to top-ranked schools, shopping, parks, and highways --- and now just a short walk to nature and your next adventure (id:35762)
RE/MAX Community Realty Inc.
722 - 2545 Simcoe Street N
Oshawa, Ontario
Experience contemporary living at its finest in U.C. Tower 3, the latest and most sought-after development in North Oshawas dynamic U.C. community. This beautifully designed 1-bedroom condo offers the perfect balance of comfort and functionality, complete with a storage locker for added convenience. Ideally situated near serene conservation areas, scenic golf courses, and an abundance of outdoor recreation, the location also boasts proximity to the new RioCan Shopping Centre, Oshawa Little Theatre, and top-tier educational institutions like Ontario Tech University and Durham College making it an excellent choice for students, professionals, and young families alike. With easy access to Highways 407 and 401, commuting is effortless. U.C. Tower 3 delivers more than just a homeit offers a vibrant lifestyle enriched by nature, culture, and everyday conveniences. Immediate possession available. (id:35762)
Royal LePage Vision Realty
1500 Simcoe Street N
Oshawa, Ontario
Featuring A Spacious 50 * 314 Ft Parcel Zoned For R4-A/R6-B "H-76 Development Opportunities Such As Town Homes, Apartment Buildings, Or Care Facilities, And Convenieniently Located Near D Ontario Tech, Park, Shops, And Public Trans. This Property Has Merged With 1500 Simcoe St N And Must Be Sold Together As A Package. (id:35762)
Homelife/future Realty Inc.
2109 - 15 Iceboat Terrace
Toronto, Ontario
Stunning 2 Bed 2 Bath In The Heart Of Downtown Toronto With Unobstructed South Lake View! , Bright, Sunny And Spacious Unit With An Open Concept On A High Floor. Upgraded With Miele Appliances! Brand New Washer And Dryer! Step To Lake, An 8-Acre Park. TTC, Library, Financial District. Close To Rogers Centre, Loblaws, Sobeys, LCBO, The Well, Highway, King West, Bars, Highway And All Amenities. 24-Hour Concierge, Pool, Gym, Games Rooms, Squash Courts, Yoga Studio, Visitor Parking, Pet Spa, Steam Room, Movie Theater, Jacuzzi, BBQ Area & More! 1 Underground Parking And Locker Included. (id:35762)
RE/MAX Ultimate Realty Inc.
1304 - 28 Freeland Street
Toronto, Ontario
Bright Sunshine new condo In The Heart Of Downtown Toronto At Prestige One Yonge. This Sun- Filled Unit Features Modern Kitchen, 9Ft Ceilings, And A Den With Windows And A Closet That Could Serve As A Second Bedroom Or Workspace. Enjoy 24-Hour Concierge And Five-Star Amenities. Conveniently Located Near The Waterfront, Gardiner Express, Union Station, And The Financial And Entertainment Districts. (id:35762)
Dream Home Realty Inc.
235 - 4005 Don Mills Road
Toronto, Ontario
Amazing Spacious Condominium Townhouse in Community Feeling Complex. 2 Bedrooms, 2 Bathrooms and Big Den. The Combined Living Dining Area is all Open Concept and includes a Huge Chef's Kitchen. You can Bar-B-Que on the Beautiful Stone Balcony with Arches. Brand New Compressor.Upstairs you Will Find a Newly Renovated 4 piece Bathroom that is Semi-Ensuite. The Primary hasa Large Walk-in Closet with it's own Vanity and Sink. This location, Don Mills and Steeles has easy access to Public Transportation, Quick Drives to 401, 404 & the 407. Close to Fairview &Don Mills Subway Station. Amenities include, Bike Storage, Exercise Room, Gym, Playground,Recreation Room and Sauna. Maintenance Fees include, Heat, Hydro and Cable TV.Desirable school district with AY Jackson High School, Highland Middle School and Arbor Glen Elementary School. This unit is perfect for Families, Downsizers or Investors. (id:35762)
Royal LePage Signature Realty
Main - 33 Angus Drive
Toronto, Ontario
Modern and fully renovated 3-bedroom main floor unit in sought-after Don Valley Village, just steps to Seneca College and CMCC. This bright home features a smart split-level layout, spacious 3 bedrooms, and a contemporary kitchen. Conveniently located near Finch & Leslie Square, Sunny Supermarket, restaurants, cafes, and take-out spots. Enjoy easy access to TTC, GO Transit, Highways 401 & 404, Fairview Mall, and North York General Hospital. Ready for immediate move-in. Tenant responsible for 1/2 of utilities. (id:35762)
RE/MAX Hallmark Realty Ltd.
1406 - 35 Brian Peck Crescent
Toronto, Ontario
*** MUST SEE *** Sun Drenched & Spacious 2 Bedroom 2 Bathroom + Den Luxury Condo Includes Two (2) Full Parking (Near the Elevators), Locker & Incredible Facilities. Amazing Views Through 9' Floor to Ceiling Windows overlooking the luscious greenery of Sunnybrook Park!! All Amenities just steps away - Parks, Groceries, Shopping, Transit, And a Whole Lot More! State of the Art Building Amenities: Fitness, Theatre, Yoga, Indoor Pool, Media Lounge, Party Room, Billiards, and Much More. Short distance to Sunnybrook Hospital. (id:35762)
Century 21 Titans Realty Inc.
59 - 940 St. David Street N
Centre Wellington, Ontario
Multiple Models And Floorplans Available To Choose From Starting Sept 1st! Be A Part Of Fergus' Newest Community Of Sunrise Grove. Brand New 2 Bedroom, 2 Bathroom Stacked Towns Offering Approximately 800 - 1050 Sq Ft Of Stylish, Open-Concept Living Space. Experience Modern Living Designed With Comfort And Convenience In Mind. Modern Kitchen With Energy Efficient Stainless Steel Appliances, Plenty Of Storage Space, Some Models Include A Functional Kitchen Island! Master Bedroom With 3-Pc Ensuite Bath And Large Closet. 2nd Good Size Bedroom Offers Another Double Closet. Fully Equipped With En-Suite Laundry, Private Covered Entrance And Balcony Or Terrace. Conveniently Located In The Heart Of Fergus With Easy Access To Charming Local Shops, A Variety Of Dining Options, Parks & Walking Trails. Minutes From Walmart, FreshCo And Everyday Essentials. Within Driving Distance To The Elora Gorge, Greenspace, Conservation Area And Top-Rated Schools. One Parking Space Included. Available For Immediate Occupancy. (id:35762)
RE/MAX Real Estate Centre Inc.
381 East 23rd Street
Hamilton, Ontario
Welcome to this beautifully updated semi-detached home in a prime area of Hamilton mountain. This property sits on a large-sized lot, offering plenty of space to create your dream backyard. Ideal for a future pool, garden, or outdoor entertainment area, the lot provides both privacy and flexibility. Inside, the home features a brand new modern kitchen, complete with sleek finishes and plenty of space for cooking and entertaining. This open-concept home features pot lights throughout and a carpet-free design, giving it a bright, clean, and stylish feel. With 3+1 Bedrooms and 2.5 Bathrooms, this property offers both comfort and functionality for todays lifestyle. The finished basement adds incredible living space and includes a bedroom, perfect for guests, extended family, or a private office. The spacious floor plan is designed for comfort and functionality, making it an excellent choice for families or investors. Outside, the property offers plenty of parking, making it convenient for multiple vehicles. Located close to schools, parks, shopping, and transit, this home offers both convenience and potential. Don't miss out on this rare opportunity to own a property with such a generous lot in a sought-after area. Ready for Immediate Occupancy! (id:35762)
Right At Home Realty
266 Dalgleish Trail
Hamilton, Ontario
Welcome to this meticulously maintained 4 bed, 3 bath detached home built in 2020, nestled in the family-friendly community of Summit Park in Hannon. Thoughtfully designed for growing families, this smoke-free, pet-free home boasts over $40K in upgrades. The main floor features 9-foot ceilings, upgraded lighting, and pot lights, creating a bright and inviting open-concept layout. At the heart of the home, the spacious family room with rich hardwood floors is perfect for cozy movie nights, kids playtime, or lively gatherings. The chef-inspired kitchen offers quartz counters, a stylish backsplash, stainless steel appliances, extended cabinetry with pantry, a central island, and a breakfast area. Oversized sliding doors fill the space with natural light and lead to the fully fenced backyard, featuring vegetable garden beds and low-maintenance perennials that bloom beautifully from spring through fall, an ideal setting for barbecues, summer evenings, and outdoor entertaining. The double car garage with inside entry, offering everyday convenience for busy families. Upstairs, the primary suite is a private retreat with a generous walk-in closet and ensuite complete with a soaker tub and walk-in shower. Three additional bright bedrooms, a 4 piece bathroom, and an upper-level laundry room ensure comfort and convenience for the whole family. The unfinished basement, with a cold cellar and rough-in for a bathroom, offers endless possibilities to create the perfect gym, office, or recreation space. Located within a vibrant and growing community, this home is surrounded by great schools, new parks, and scenic trails. Families will love being minutes from local farms and the Eramosa Karst Conservation Area, where year-round hiking, biking, and nature adventures await. With easy access to major highways, shopping, and entertainment, this home strikes the perfect balance between city convenience and natural surroundings. This is where families put down roots! (id:35762)
Royal LePage Meadowtowne Realty
83 Beasley Grove
Hamilton, Ontario
END- UNIT Stunning freehold townhome located in the desirable Meadowlands neighborhood of Ancaster is an ideal choice for families. Upon entering, you'll be greeted by a bright and airy living room, filled with natural light that sets a welcoming tone. The open-concept main floor features a generously sized family room w/o to the backyard and a powder room for your convenience. Upstairs, you will find a den which can be used as an additional family room. The primary suite is a true retreat with a walk-in closet and spa-like ensuite bath+ 2 spacious bedrooms and another full bath for easy access. With abundant windows throughout, the home enjoys an abundance of daylight. Plus, you'll love the convenience of being just a short walk from a park and to school. Few minutes away from Meadowlands Power Centre, Costco and all other major amenities. Situated on a peaceful cul-de-sac, this home offers a serene and secure environment, ideal for family life. Don't miss out on the chance to call this charming townhome your new home! End unit gives feel of Semi. Clear view at the front of the house. (id:35762)
Save Max Real Estate Inc.
1711 - 145 Columbia Street W
Waterloo, Ontario
Welcome to 145 Columbia St W #1711 Luxury Living with Stunning Views in Waterloos University District ! Elevate your lifestyle with this gorgeous 2-bedroom, 1-bathroom condo perched on the 17th floor of the sought-after 145 Society Condos. Offering clear, unobstructed views and a fully furnished, turnkey layout, this modern unit is the perfect opportunity for investors, students, and first-time buyers alike. Enjoy thoughtfully designed interiors and high-end finishes throughout:? Sun-filled open-concept living space with floor-to-ceiling windows and breathtaking skyline views? Stylish kitchen with quartz countertops, chic backsplash, and built-in stainless steel appliances? Sleek luxury laminate flooring, contemporary light fixtures, and a designer media accent wall? Two spacious bedrooms featuring built-in desks, beds, side tables, and trendy barn-style sliding doors. World-Class Amenities Include:?? Fully equipped fitness center?? Indoor basketball court?? Yoga studio & rejuvenating sauna?? Games room, media lounge, and party room?? Spectacular rooftop terrace with panoramic views?? 24-hour security, keyless entry, and professional business/study lounges?? On-site Starbucks in the lobby Prime Location: Ideally located just steps from University of Waterloo, and walking distance to Wilfrid Laurier University, Uptown Waterloo, and the LRT Station this location offers unbeatable convenience and excellent rental income ( current rent is $2400 ). (id:35762)
Homelife/miracle Realty Ltd
65 Stern Drive
Welland, Ontario
Stunning 2-Story Detached in Empire Canal, Welland!This beautiful home offers 4 spacious bedrooms, 3 baths, and a double car garage in the sought-after Empire Canal community. Enjoy an open-concept layout with brand-new stainless steel appliances, a large primary suite with walk-in closet, and a second bedroom also featuring a walk-in. Upper-level laundry with new washer/dryer. Cleaned carpets-move-in ready!Located in the fast-growing Dain City area, just minutes from Port Colborne, Nickel Beach, and the Welland Canal. With Honda's $15B EV plant nearby, this area promises growth and value for families, retirees, and first-time buyers. Steps to trails, boardwalks, and close to Lake Erie, Niagara wineries, Fallsview Casino, and the U.S. border. Bright above-ground basement. (id:35762)
Homelife/miracle Realty Ltd
806 - 150 Main Street
Hamilton, Ontario
"CALL HOME" FULLY FURNISHED 150 Main St W 806 In The Heart Of Downtown Hamilton. Minutes away from McMaster University, Mohawk College, Hospitals, GO Transit, Shopping Malls, First Ontario Centre, Hwy 403 and Just Steps from PUBLIC TRANSPORT. Enjoy Living In The Spacious, 9Ft Ceiling, Elegantly Upgraded, Open Concept Layout & A Modern Kitchen With Granite Counter top, S/S Appliances, Backsplash, Ensuite Laundry, A Sun-Filled Living Room And Walk Out To A Spacious Balcony. Primary Bed Has A Luxurious Ensuite Washroom & A Walk-In Closet. Your Urban Living Experience Is Further Enhanced By The State-of-the-Art Gym, Indoor Swimming Pool, BBQ Courtyard, Social/Party Rooms With Full Kitchen. A Great Living Experience For Professionals, Families, McMaster University Students also welcome! (id:35762)
RE/MAX Gold Realty Inc.
50 Champlain Avenue
Kingston, Ontario
Turnkey bungalow in Strathcona Park, one of Kingston's most sought-after neighborhoods. Seton a great lot, it features 3 bedrooms upstairs and a fully finished lower level with a modern 2-bedroom +1-bath in-law suite with a separate entrance & kitchen and laundry. Both kitchens and baths are updated, so you can move right in, host family comfortably, or explore income potential. A flexible, turn-key home that works as a single-family residence today and a smart, cash-flow-minded option for tomorrow. (id:35762)
RE/MAX Hallmark First Group Realty Ltd.
54 Rowlock Street
Welland, Ontario
Beautiful freehold town house in upper canals built by empire builder. Beautiful and spacious 3 BR unit. Master with full W/I closet and 4pc ensuite. Main floor living and dining. Open concept modern Eat In kitchen and breakfast area with walkout to backyard. Close to all amenities. Brand new never lived in (id:35762)
Exp Realty
195 Cedar Drive
Norfolk, Ontario
Short Term Rental of Furnished cottage from Oct/November to April/May. 3 Bedroom Fully Finished Cottage with 1 bathroom and laundry. Wifi. Great for those looking for winter rental in offseason off trailer season or those looking for short term rental. Ideal for those looking for temporary stay. Close to the beach, wineries, breweries, biking and ATV trails (id:35762)
Keller Williams Co-Elevation Realty
7704 Tupelo Crescent
Niagara Falls, Ontario
4 Bedrooms,3 Bathrooms, detached house less then 5 years old located on ravine lot beautiful green sensory backyard. Open concept main floor with Large Kitchen, Living and dining room area. Kitchen with backsplash and quartz. spaces laundry room with inside access to car garage. 2nd floor master bedroom with 5 pc ensuite and W/I closet and 3 other decent size bedrooms and 4pc bathroom. All Floors new wide engineering wood floor (2024).This home also features a sizable unfinished basement with separate entrance, just waiting for your creative touch to transform it into the ultimate space for your hobbies, storage, or a home gym, or in law suite ,Property Is Located In A New Family Friendly Community Very Close To Costco At Niagara Square Shopping Mall, Michael Catholic School, Parks, Trails, QEW, The Falls and other Niagara Falls Attractions, Walmart center, YMCA, cineplex. Equifax Credit Report & Score, Job Letter, Last Two Pay Stubs, Rental Application, References, Photo Id (id:35762)
RE/MAX President Realty
195 Randi Road
Mississauga, Ontario
Welcome to this beautifully renovated 3-bedroom, 2-bathroom home located in the desirable Cooksville neighborhood. Fully updated inside and out, this property features modern finishes, a bright open layout, and recent upgrades including a brand new forced air furnace system and energy-efficient tankless water heater. Currently operating as a high-performing furnished rental with a high monthly occupancy rate, this home delivers outstanding earning potential and consistent cash flow. Being sold fully furnished, it is completely turnkey ready to continue generating income from day one. The location couldn't be better: just minutes from Cooksville GO Station, schools, shopping, parks, and major highways. This convenience makes it attractive to both short- and long-term tenants, ensuring steady rental demand year-round. Whether you're looking to expand your portfolio or secure your first investment property, this is a rare opportunity to own a proven income-generating asset in one of Mississauga's most connected neighborhoods. (id:35762)
Homelife/miracle Realty Ltd
993 Southdown Road
Mississauga, Ontario
Professionally-Managed For A Hassle-Free Tenancy! Immaculate 2015 Sqft Semi-Detached 3-Bed 3.5-Bath Home - Pictures Show It All! Get Downtown In ~30Min W/ Frequent Train Service Only Minutes Walk Away. Enjoy Light-Filled Open-Concept Main Floor W/ Gas Fireplace, Dining Rm, Kitchen Island, Eat-In, Walkout To Rear Yard. Welcoming Carpeted 2nd Fl. W/ Master Br 4Pc Ensuite Plus 4Pc Bath. Fully Finished Basement With Wet Bar. Walk Score Of 63! **EXTRAS: **Appliances: Fridge, Stove, Dishwasher, Washer and Dryer **Utilities: Heat, Hydro, Water and HWT Rental Extra ** Parking: 2 Spots Included, 1 Spot Located In Garage And 1 Spot Located On Driveway (id:35762)
Landlord Realty Inc.
Lower - 47 Mare Crescent
Toronto, Ontario
Enjoy A Well Designed Bachelor Unit In A Quiet Home! Just Steps To Humber College, Etobicoke General Hospital, Woodbine Mall, Race Track/Casino Entertainment. Enter The Unit Through A Separate Side-Entrance And You Will Find A Renovated, Extremely Clean, Modern & Fully Furnished Space. Students Are Welcome! You Can Walk To School With Direct Access to Humber Via The Trail At Your Doorstep. Conveniently Located and Surrounded By Amenities Including Public Transit, Highways, Banks, Gym, LCBO, Grocery Stores and More. All Utilities, Wifi and Furniture is Include. Move-in Ready and Available Any Time. (id:35762)
Exp Realty
302 - 6720 Glen Erin Drive
Mississauga, Ontario
Discover your new home in this exceptionally spacious and bright one-bedroom condo, perfectly situated in a highly sought-after location. Enjoy unparalleled convenience with transit, major highways, schools, parks, Meadowvale Town Centre-GO, and Lake Aquitaine Community Centre all just steps away. The expansive living and dining area provides the ideal space for entertaining or relaxing, with a seamless walk-out to a private balcony offering beautiful views. This unit features convenient in-suite laundry and a generously sized master bedroom with a large closet. Living here means enjoying an excellent building that offers a wide array of on-site amenities and ample visitor parking. This is a rare opportunity you won't want to miss. (id:35762)
Cmi Real Estate Inc.
327 - 801 The Queensway
Toronto, Ontario
Rent This Brand New 1 Bedroom + Den Condo in Prime Toronto Location! Live, work, and entertain in style in this stunning brand new unit located in a vibrant and sought-after Queensway neighborhood. Features Include Open-concept living and dining area with a modern layout. Gourmet kitchen with sleek stainless steel appliances, Spacious den perfect for a home office or flex space. Ensuite laundry for your convenience. Contemporary finishes throughout Unbeatable Location Situated in a prime Toronto West location on The Queensway Easy access to major highways Minutes to Sherway Gardens, Costco, and other big box stores. Steps from trendy restaurants, cafes, shops, and transit - Everything you need is right at your doorstep experience the best of Toronto living! (id:35762)
Right At Home Realty
21 Sandway Drive
Brampton, Ontario
Welcome to this exquisitely upgraded, move-in-ready detached home in the highly sought-after Fletchers Meadow community! Spanning over 3,100 sq. ft. of bright, open-concept living space, this 4+3 bedroom, 5-bathroom residence combines luxury with practicality. Meticulously renovated with $150K in premium upgrades, every detail has been thoughtfully curated to enhance modern living. The main floor showcases high-end porcelain tiles and rich hardwood flooring, complemented by elegant iron spindles and stylish new railings. Oversized baseboards, pot lights, and striking crystal chandeliers add a touch of sophistication throughout. The gourmet kitchen features top-tier stainless steel appliances and flows seamlessly into a spacious breakfast area, with convenient walk-out access to a beautifully stamped concrete backyard an ideal space for entertaining. The fully finished, legal basement offers a potential 3-bedroom rental unit, providing a lucrative opportunity for extra income or multi-generational living. Located just minutes from top-rated schools, parks, public transit, Mount Pleasant GO Station, shopping, and all major amenities, this home offers unparalleled convenience. Don't miss the chance to own this refined, impeccably designed home in one of Brampton's most desirable neighborhoods! Thoughtfully maintained and updated home with key improvements completed for comfort, efficiency, and value. Recent Upgrades Include: New asphalt shingle roof (2018)Fully legal basement suite completed (2018)Main floor kitchen and flooring renovation (2025)New garage door (2023)Hot water tank replaced (2022 rental)Windows professionally re-caulked (2025) Please note: Photos reflect the home during professional staging. The property is currently not staged. (id:35762)
Century 21 Heritage Group Ltd.




