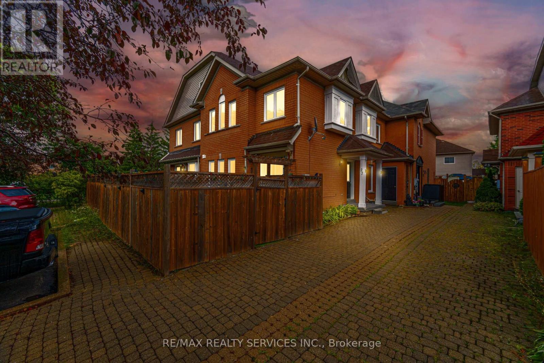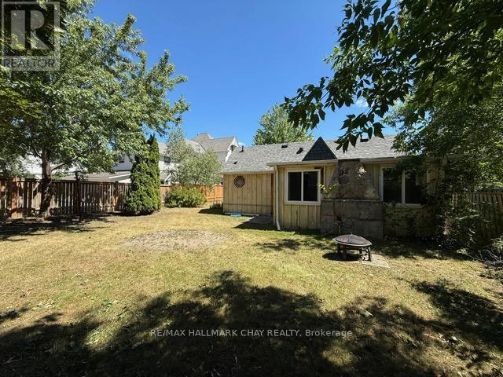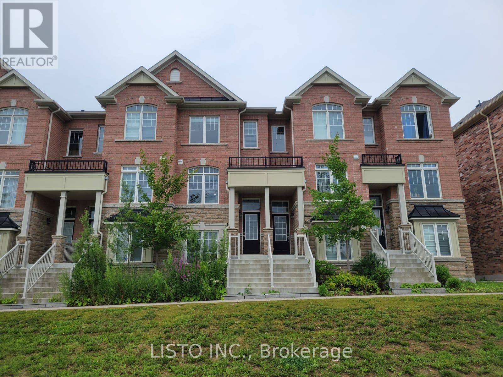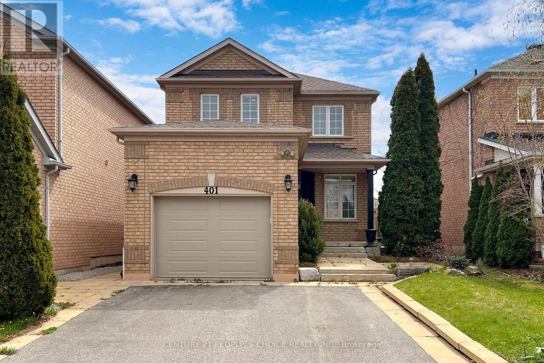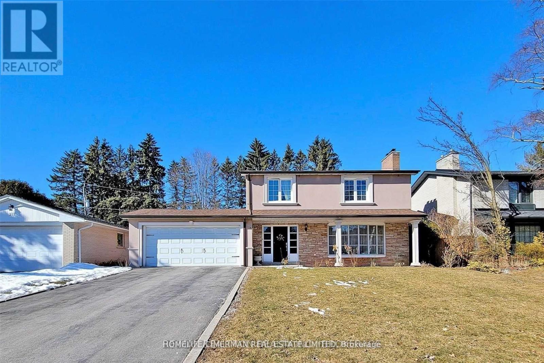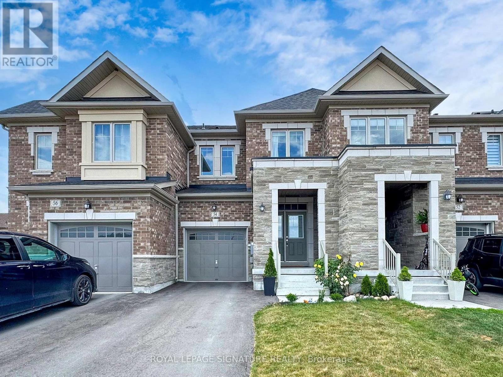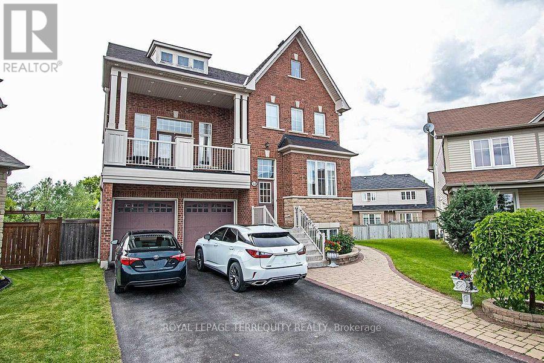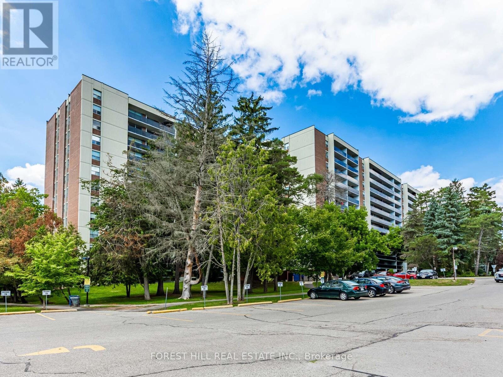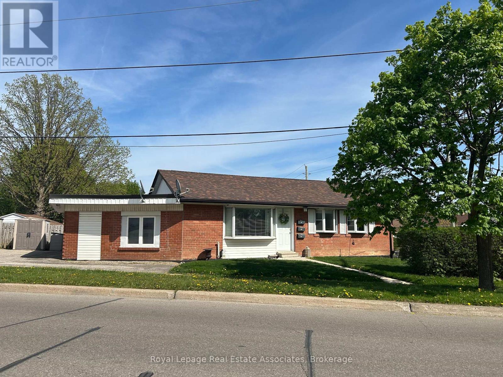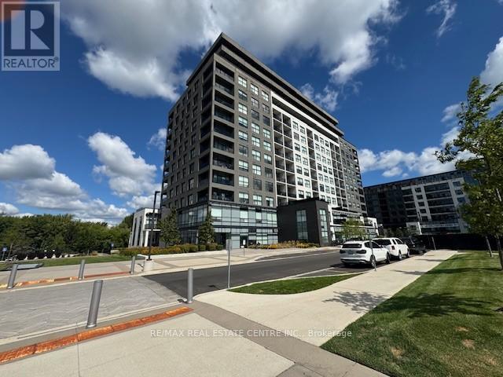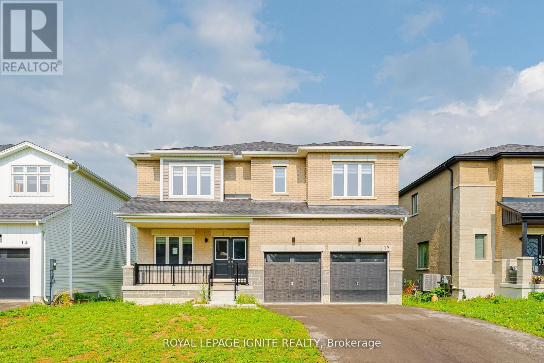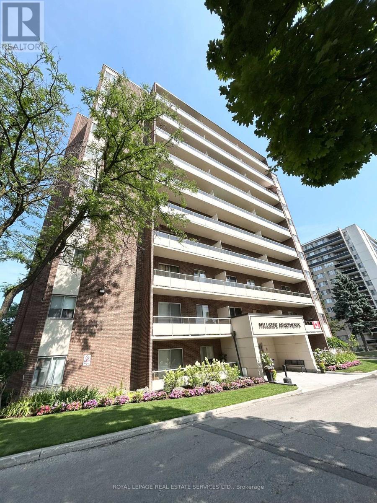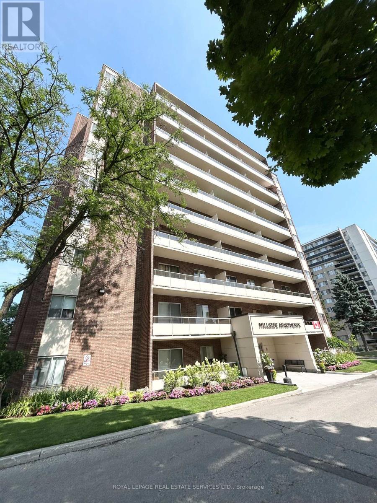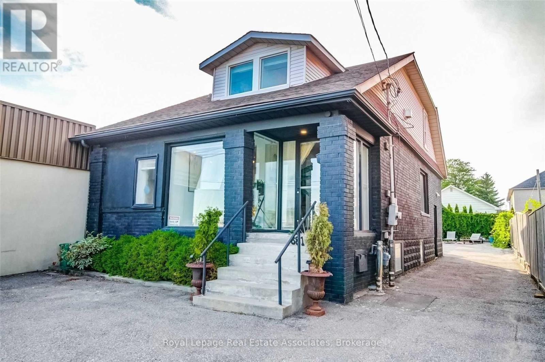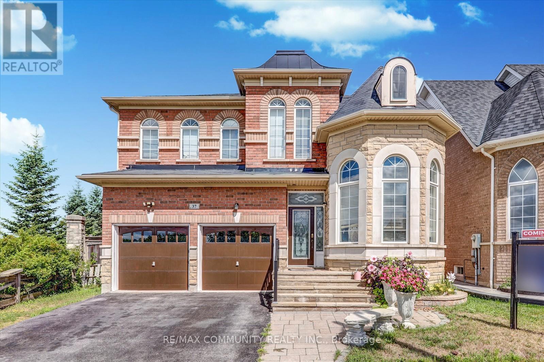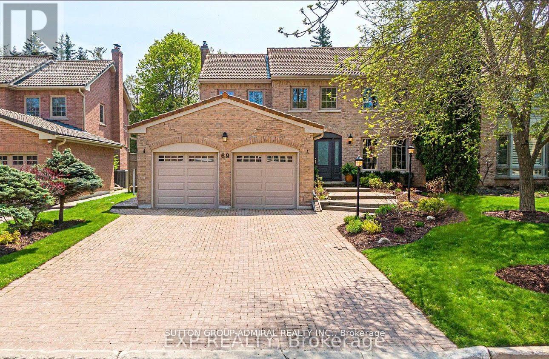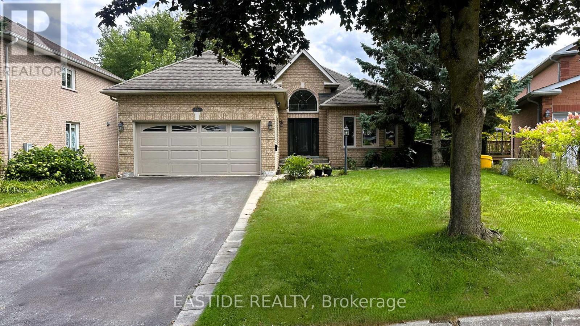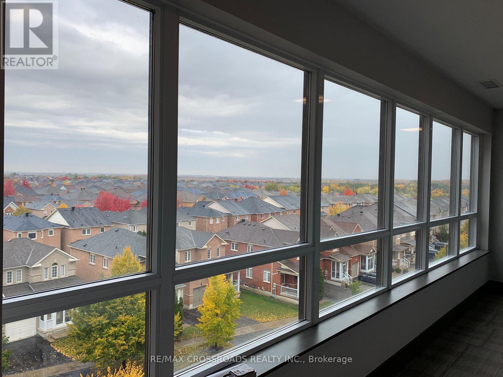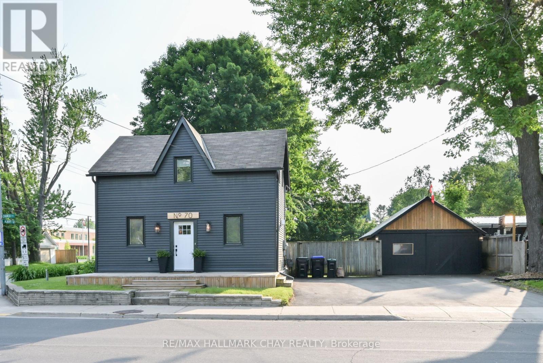27 Rain Lily Lane
Brampton, Ontario
Freehold townhouse: 2-storey home with 3 bedrooms and a finished basement, located in Bramptons Torbram & Bovaird area. Features include hardwood flooring on the main and second floors, recent painting throughout, and a finished family room in the basement with a 1 3-piece bathroom. The property is close to shopping, transit, schools, parks, hospital, major highways (410/407/427), Pearson airport, and recreation centre. The home is available for immediate occupancy and has been maintained by current owners. (id:35762)
RE/MAX Realty Services Inc.
43 - 9440 The Gore Road
Brampton, Ontario
Stunning 1,860 Sq Ft 2-Storey Townhome Situated On The Gore Rd, Featuring A Beautiful Brick Elevation, Built-In Garage, And Two Balconies. Enjoy Spacious Living And Dining Areas With 9 Ft Ceilings, Stainless Steel Appliances, And An Abundance Of Natural Sunlight With An Unobstructed View. Bright Kitchen With Walk-Out To Balcony, Open Concept Floor Plan, And A Separate Laundry Room. Perfectly Located Near Top-Rated Schools And Convenient Grocery Stores For Ultimate Comfort And Lifestyle. (id:35762)
Exp Realty
70 High Street
Barrie, Ontario
Excellent Opportunity In Barries Booming Downtown Core! Sought-After Location Near The Waterfront, Public Transit, Parks, Schools, Shops, Restaurants & The Future Lakehead University STEM Hub! This Updated 2 Bedroom Bungalow Is Situated On A Generous 56 by 196 Lot With Plenty Of Parking & Re-Development Potential. Key Updates To The Home Include Singles, Furnace, Bathroom, Fridge, Front Door & Kitchen Window. This Property Is Perfectly Situated In Barries Flourishing Downtown With Great Visibility, Offering Developers & Investors Endless Possibilities! (id:35762)
RE/MAX Hallmark Chay Realty
21 Dundas Way
Markham, Ontario
Welcome to 21 Dundas Way, a stunning freehold townhome in sought-after Greensborough, Markham! This beautifully kept 3 bedroom, 4-bathroom home offers all 3 floors above ground with a total of 1,528 sq. ft. and a low monthly POTL fee of $123.94. Bright and spacious, it features a modern kitchen with stainless steel appliances and a walk-out deck, two generous bedrooms including a primary retreat with walk-in closet and ensuite, plus a versatile ground-level bedroom with its own 3-piece bath and direct garage access ideal as a guest suite, home office, or gym. Ideally located near top-rated schools, parks, Mount Joy GO, shops, and all amenities, with snow removal, garbage pickup, and common element maintenance included. Don't miss this exceptional property! (id:35762)
Listo Inc.
701 - 81 Townsgate Drive
Vaughan, Ontario
Welcome to 81 TOWNSGATE Dr 701, Vaughan. Enjoy the beautiful, unobstructed view. Bask in the sun and Tons of natural light to enjoy from living room to Balcony. Featuring a clean, bright decor with white kitchen and quartz countertop and stainless-steel appliances, freshly painted and the floors features brand new high engineered laminate flooring. Full size washer and dryer in unit. Amazing amenities in the building: Outdoor Pool, Tennis Court, Gym, Sauna, Party Room, Visitor Parking, and a 24/7 Security. This is ideal location since you are just steps away from TTC, groceries, direct bus to Yonge/Finch or Pioneer Station, York University. Minutes from recreation, parks, shopping and major transit routes. Maintenance fees include all utilities, including cable TV. Meticulously kept, it is a must to see! Don't miss this opportunity (id:35762)
RE/MAX Metropolis Realty
403 Maplegrove Avenue
Bradford West Gwillimbury, Ontario
UPDATED & WELL-MAINTAINED BRADFORD HOME WITH FLEXIBLE SPACE TO GROW & EVERYDAY AMENITIES JUST STEPS AWAY - AN IDEAL FIRST-TIME BUYER OPPORTUNITY! This impeccably maintained home offers outstanding family living in a desirable neighbourhood directly across from a school and childcare. Surrounded by convenience, you are only steps from the Taylor Park trail leading to a forest path and playground, and within walking distance to shops, the Bradford Community Centre, restaurants, and the lively Holland Street core. Commuters will love being just 5 minutes to the Bradford GO Station and 45 minutes by car to the GTA. The property has been beautifully landscaped and offers a private fenced backyard with a spacious deck, garden beds, and green space - perfect for weekend barbecues, playing with the family, or simply relaxing. Inside, the bright eat-in kitchen with a breakfast nook overlooks the front yard, and flows into an inviting dining and living space centered around a cozy natural gas fireplace, with sliding glass doors that open to the deck. A main floor powder room adds everyday practicality, while the upper level provides 3 generous bedrooms including a primary suite with a walk-in closet and a semi-ensuite 4-piece bath. The full basement offers even more room to enjoy, with space for guests, a home office, media lounge, or playroom, plus plenty of storage. Recent updates such as refreshed basement carpet, newer second-floor windows, and a durable upgraded roof bring peace of mind. Filled with warmth and pride of ownership, this #HomeToStay is ready to welcome first-time buyers or young families to settle in, grow, and make lasting memories. (id:35762)
RE/MAX Hallmark Peggy Hill Group Realty
315 Elson Street
Markham, Ontario
Location! Location! Absolutely Stunning Semi-Detached House On A Premium Corner Lot Located In A High Demand Prime Area Of Cedarwood Community, This Bright Sun Filled Home Features 3+1 Large Bedrooms, 4 Bathrooms, With Wrap Around Porch, Double Door Entry, Lots Of Windows! 9'Ceilings, Hardwood Floors T/O, Oak Staircase, Separate Entrance To Finished One Bedroom Basement With Kitchen & 3Pc Bath. Enjoy The Backyard Backing Onto Green-Space. Walking Distance To Public Transit, Groceries, Banks, Parks, Schools, And Much More! $155 Monthly Fee For Snow Removal & Landscaping. (id:35762)
Homelife/future Realty Inc.
401 Cranston Park Avenue
Vaughan, Ontario
Welcome To This Bright And Spacious Main Level House, Has 3 Bedroom And 2 Washroom. This Well Maintained Home Features A Welcoming Open Concept Main Floor With Brand New Flooring, Fresh Paint, New Kitchen Cabinets And Countertops, Newly Updated Washrooms, New Dishwasher And New Entrance Door, A Cozy Fireplace On Main Floor, Large Eat-in Area Walk In-out To Deck. Fenced Backyard Offers A Perfect Outdoor Retreat. Conveniently Located Near Grocery Stores, Schools. Dining, Shops, Fitness Centre, Cortellucci Hospital, Hwy 400, Public Transport And Top Attractions Like Canada's Wonderland, Public Transit, Go Stations. Rent For Short Term (3-6) Months. (id:35762)
Century 21 People's Choice Realty Inc.
215 Grandview Avenue
Markham, Ontario
60 X 125 Ft Premium Land, Prime Thornhill Location! Gorgeous Family Home In Hi-Demand Area!! Updated Kit W/Granite Countertop, Breakfast Area, Newer Windows & W/O Large To Oversized Deck*Master Retreat W/3Pc Ensuite-All Principal Room Sizes, Updated Washrooms, Hardwood Floor, Roof 2023, Large Rec Rm W/Gas F/P, Beautiful Backyard, Huge Deck, Beautiful Inground Pool Perfect For Relaxing Backyard, Garage Door/Opener, Great School Neighborhood Area & Conveniently Located For TTC, Park. This Grandview home is the perfect offering. Top-rated schools and access to transit, highways, public parks, ravine trails, and Close To Centerpoint Mall, 404 & Easy Access To Public Transportation. (id:35762)
Homelife/cimerman Real Estate Limited
54 Tiberini Way
Bradford West Gwillimbury, Ontario
Imagine a home where your front window frames a view of lush parkland, and the sound of family laughter becomes the soundtrack to your life. Welcome to 54 Tiberini Way, a residence where thoughtful design and an idyllic location come together to offer a truly exceptional living experience.Step inside and feel a sense of calm and possibility. The airy, open-concept main floor invites you in, with warm hardwood floors flowing through a space designed for connection. The beautifully appointed kitchen, featuring stainless steel appliances and a generous island, serves as the heart of the home-a place where culinary creativity and cherished family moments can unfold.The thoughtful layout continues upstairs, offering a rare and valuable four-bedroom design. The primary suite provides a tranquil escape, complete with a private ensuite designed for quiet relaxation. Three additional bedrooms offer wonderful flexibility to suit your evolving needs, whether for a growing family, a productive home office, or a welcoming space for guests.Your living space gracefully extends outdoors to a private backyard and deck, offering a peaceful setting for morning coffee or dining under the stars. The home also features a full, unfinished basement-a blank canvas awaiting your personal touch to create the ultimate home gym, media room, or play area.Here, life is simpler and more connected. Located in a sought-after Bradford community, you're just moments from excellent schools, local shops, and convenient commuter routes. This is more than just a house it's the opportunity to build your future in a home that has it all.We invite you to experience the warmth and promise of 54 Tiberini Way. (id:35762)
Royal LePage Signature Realty
Lower - 53 Rushbrooke Way
Ajax, Ontario
Beautifully designed Legal Walk Out Fully Above Ground Basement Unit In a Family Friendly and a Safe Neighborhood. 2 Spacious Bedrooms Apartment with Separate Entrance. Court Location Backing into A Ravine and Green Belt Area. Enjoy Access to Huge Backyard and a Private Patio. Filled With Natural Bright Light. Open Concept With Over 1000 Sq Ft of Living Space featuring combined Living/ Dining and Kitchen Areas. S.S Appliances and A Pantry. Ensuite Laundry With Stackable Washer and Dryer For Your Convenience . Pot lights throughout and 2 Parking Spots. Close to Bus Route, Multiple Schools, Audley Community Center. Close Proximity To Deer Creek Golf Course, Hwys 401, 412 and 407 And All Other Amenities. (id:35762)
Royal LePage Terrequity Realty
423 - 230 King Street E
Toronto, Ontario
King's Court condo! This bright, one bedroom contemporary unit features an open-concept layout with walkout to balcony. Kitchen has quartz breakfast bar & counter with generous space, built-in dishwasher. Spacious bedroom includes a mirrored double closet. Ensuite laundry. Included are: heat, hydro and water. Terrific location is near the Distillery District, St Lawrence Market, restaurants and shops. Transit is right outside building, quick access to subway and Financial District. Amenities include: 24-hour concierge, rooftop deck with City views, exercise room, hot tub, sauna and more. Enjoy urban lifestyle living in a convenient, demand location! (id:35762)
RE/MAX Ultimate Realty Inc.
Pl5 - 4001 Bayview Avenue
Toronto, Ontario
"Gates Of Bayview." This recently renovated 1124 Sq. Ft. unit includes a walk out to a a 263 sq. ft. Patio. Gleaming parquet floor throughout with lots of storage space. Amenities Include Indoor Pool, Fitness Centre, Jacuzzi, Sauna, indoor tennis court, pickle ball, Billiards, Golf Centre, Convenience Stores And 3 Party Rooms. 24 Hr security at main entrance. Close to TTC and shopping. Included in the rent is Rec Centre membership, heat, water and a locker. Parking if needed $120 per month per car. A must see! (id:35762)
Forest Hill Real Estate Inc.
7 Rexway Drive
Halton Hills, Ontario
Look no further this legal Tri-Plex is the perfect place for an investment or multigenerational family situation. Currently all units are fully rented, this profitable investment property is located in the heart of Georgetown within walking distance to all amenities. This building is comprised of 2 - 2 bedroom units and 1 - 1 bedroom unit. Lots of parking for 5 cars, each unit comes with its own storage shed, and coin laundry is located within the building. Very well maintained property with great AAA Tenants. This is must add to your investment portfolio. (id:35762)
Ipro Realty Ltd.
14 - 587 Hanlon Creek Boulevard
Guelph, Ontario
Brand new plaza. Ready to start your business. City permit acquired. Mezzanine two separate units with separate entrance. Can be leased as a whole unit or any of the part. Industrial and business/Professional medical offices, Training, gym, warehouse, manufacturing allowed.TMI extra. Nearby Highways. (id:35762)
Century 21 Paramount Realty Inc.
86 Thatcher Drive
Guelph, Ontario
Welcome to 86 Thatcher Drive, a stunning brand-new, never-lived-in corner unit featuring 3 spacious bedrooms and 2 modern bathrooms. This bright and airy home is filled with natural light thanks to its premium corner location and thoughtfully designed layout. Perfectly situated close to the University of Guelph, convenient bus stops, shopping, dining, and other everyday amenities, this property offers both comfort and convenience. With its open-concept design and modern finishes, this home is ideal for families or students looking for a stylish and functional space in one of Guelphs most desirable locations. (id:35762)
RE/MAX Real Estate Centre Inc.
1003 - 1880 Gordon Street
Guelph, Ontario
Discover stylish, accessible living at Unit 1003- 1880 Gordon Street. This 2-bedroom, 2-bath condo offers open-concept living with wide hallways, barrier-free entry, and modern finishes throughout. Enjoy a custom kitchen with quartz countertops, hardwood flooring, and glass showers. The living room features a cozy fireplace and walkout to a private balcony with breathtaking panoramic views. Located in the sought-after Gordon Square 2, residents enjoy top-notch amenities including a fitness centre, golf simulator, and lounge with billiards and games. With easy access to Hwy 401, nearby restaurants, parks, and schools, this condo combines comfort, convenience, and low maintenance living in one exceptional package. (id:35762)
RE/MAX Real Estate Centre Inc.
163 Campbell Street
Brantford, Ontario
Massive Lot! Cottage style, 1.5 storey detached home with detached garage, situated on a deep, double wide lot minutes away from Wayne Gretzky Parkway. This beautiful home has been maintained by the same owners for 15 years. Various upgrades including flooring, kitchen and appliances, 4-pc bathroom, AC(2023), Furnace(2023), Hot water heater(2023). Spend your summer months in the backyard oasis featuring a hot tub patio, gazebos, large open grassy area surrounded by vegetable and flower gardens, storage shed and a detached garage. Nearby parks, schools, shopping centers, highway access, transit routes, 30 minute drive to downtown Burlington, 45 minutes to Guelph. (id:35762)
RE/MAX Escarpment Realty Inc.
197 Emerald Street N
Hamilton, Ontario
Spacious and versatile, this deceivingly large bungalow in Hamiltons North End offers a fantastic opportunity for multi-generational living. Featuring sizeable rear-in-law suite rented for $1,700/month (all inclusive) with tenants month-to-month. Main front unit leased until August 2026 for $2,500/month (all inclusive) Both the main and in-law units enjoy access to basement space and private ensuite laundry. With numerous updates throughout the years, this home is well-maintained and move-in ready. A must-see to truly appreciate its layout, space, and value. (id:35762)
RE/MAX Escarpment Realty Inc.
19 Butternut Drive
Norfolk, Ontario
Spacious 4+1 Bedroom Home on Premium Lot 10 Minutes from the Beach Don't miss this rare opportunity to own a beautifully upgraded 4-bedroom + den, 3.5-bath home in the desirable community of Simcoe just a 10-minute drive to the beach! Set on a premium 50-foot lot backing onto green space, this 2,835 sq ft home offers the perfect blend of luxury, comfort, and privacy. Step into a bright, open-concept layout with 9-foot ceilings and hardwood floors throughout the main level. The chef-inspired kitchen features granite countertops, abundant cabinetry, and seamless flow into the living and dining areas ideal for hosting or everyday living. A separate den on the main floor adds flexibility for a home office or study. Upstairs, the spacious primary suite includes a private ensuite and an oversized walk-in closet. Three additional bedrooms offer generous layouts with large windows and ample storage. A convenient second-floor laundry room adds everyday ease. Located minutes from schools, parks, shopping, and the lake, this home combines modern features with a prime location. Move-in ready and built for todays lifestyle schedule your private tour today! (id:35762)
Royal LePage Ignite Realty
22 Sleeth Street
Brantford, Ontario
Absolutely stunning and fully upgraded detached home on a 3,500 sq ft corner lot in Brantview Heights, just 2 minutes from the highway and the closest Brantford location to the GTA. This modern, open-concept home offers 4 spacious bedrooms upstairs and 3 additional bedrooms across two separate basement units one with 2 bedrooms, kitchen, and washroom, and another self-contained studio with an attached washroom providing excellent rental income potential. Featuring 6 washrooms, 9' ceilings, a massive upstairs laundry room, and over $150,000 in premium upgrades, the home is filled with natural sunlight and boasts a striking stone, stucco, and brick exterior. Located just 25 minutes from Burlington, 1 hour from Pearson Airport (YYZ), and minutes from the Grand River, scenic trails, and all major amenities. Includes all appliances, window coverings, and light fixtures. (id:35762)
RE/MAX President Realty
1105 Harrogate Drive
Hamilton, Ontario
Gorgeous, professionally updated freehold townhome across from a Conservation Area with a number of paths and ponds for the enjoyment of nature lovers and dog enthusiasts. There is 1890 sq ft on the main and second floors, and almost 2700 sq ft of finished living space total. Inviting backyard with a deck, gazebo, 5-person hot tub, and lovely, mature greenery. Open concept main floor features hardwood flooring in the large living room with a gas fireplace, and in the dining room there are sliding doors to a deck. A stunning kitchen includes a gas stove, granite counter tops, a gorgeous tile backsplash and a breakfast/entertainment bar. The finished basement features luxury vinyl flooring, built-in custom wall-to-wall cupboards and drawers with bar fridge and a wet bar/refreshment area. Cabinetry surrounds an area for a wall mounted TV of up to an 85" with electric fireplace below. The second floor includes feature décor walls, a loft area, engineered hardwood throughout, custom blinds and a convenient laundry room. The spacious primary bedroom has a large 4-piece ensuite and walk-in closet. The main bath has a walk-in shower and a modern, free-standing vanity with 2 under mount sinks. The bedroom that is used as an exercise room has a Murphy bed offering a multi-purpose room including a guest room, exercise room or office. The Murphy bed has a storage cabinet and a pull out side table. Insulated garage is ideal for hobbyists in winter. Updates include AC/Furnace/Roof, 2 bathrooms, kitchen, basement, and pot lights throughout 3 levels including bedroom closets. Walk to amenities, shopping and restaurants. Two-minute drive to a large dog park. Close to highway access. This home is turnkey so just move in and enjoy all that this home and area have to offer! (id:35762)
Royal LePage State Realty
1086 Hedge Drive
Mississauga, Ontario
This spacious 4-bedroom detached home sits on a quiet mature tree-lined street in the Applewood Acres Community. Main level offers an updated kitchen with a walkout to an oasis backyard. Cabinetry made from Brazilian Cherrywood. With hardwood cabinetry, the buyer can re-finish the wood in their favourite colour. Your custom-built center island and granite countertops is ideal for gathering your family and friends. Sit quietly in your separate mega family room listening to the crackly fire. Upstairs, large primary bedroom with featuring a walk-in closet and a 3-piece ensuite. You'll also discover three additional generously sized bedrooms with ample storage, abundant natural light. Main bathroom soaker tub. Basement highlight features a fifth bathroom, 4-piece bathroom, a great room with ample space for both living and dining area. Additionally, a gas fireplace, a wet bar, cold room, pot lights and plenty of storage. Backyard is professionally landscaped with lush flower beds and thriving vegetable garden. Two-tier level deck provides 350 sqft of outdoor space. Step down to ground level with interlocking area with your very own wood burning pizza oven. 39.47ft x 159.71 ft deep lot. This home features, walk-in from garage, a double garage plus driveway parking for 4 additional vehicles. Ensuring convenience for all! Just Move In and Enjoy! EXTRAS: Custom Wood Burning Pizza Oven, Large Custom Fire Pit, Double Firewood Rack (stocked), resin shed 8ft x 11ft, Retractable backyard awning, Front and Back cameras with monitor. (id:35762)
Royal LePage Realty Plus
248 - 19 Applewood Lane
Toronto, Ontario
3 Bedroom Townhouse with Sun Drenched Roof Top Terrace, Gas BBQ Line, 2.5 Baths. 1 Parking, Modern Kitchen W/ Granite Counter Top. Open concept living space. Right off highway 427, short drive to QEW and 401 easy access to Downtown Toronto and Downtown Mississauga, Sherway Gardens, Costco, Walmart, Ikea, perfect for anyone working at Pearson or Airlines. (id:35762)
Property.ca Inc.
710 - 101 Millside Drive
Milton, Ontario
Welcome to this beautifully updated suite with scenic south facing views in the Heart of Milton. Suite 710 offers approximately 652 sqft of well-designed living space in the highly desirable Millside Apartments. This bright and inviting home is move-in ready, featuring hardwood flooring and a fresh, neutral palette throughout. The renovated Kitchen showcases designer cabinetry with ample storage, quartz countertops, sleek stainless steel appliances, a double sink, recessed lighting and a stylish tile backsplash. The Bedroom features hardwood flooring and a double sliding-door closet with custom built-in storage. A large in-suite storage room, contemporary lighting, and updated window coverings add convenience and style. Enjoy your morning coffee or evening unwind on the expansive private balcony, basking in sun-drenched southern exposure and panoramic views of Old Milton, Mill Pond, and the Niagara Escarpment. Pet-friendly building! Millside Apartments is perfectly situated just minutes from the Milton GO Station, Highway 401, and Milton Transit. Enjoy a walkable lifestyle close to Centennial Park, restaurants, shops, schools, Milton Public Library, and Milton District Hospital. Outdoor enthusiasts will love the proximity to Chudleighs Apple Farm, Milton Fairgrounds, Glen Eden, Kelso Conservation Area and miles of scenic trails. Location, Location, Location! (id:35762)
Royal LePage Real Estate Services Ltd.
40 Yellowknife Road
Brampton, Ontario
Bright, spacious & beautifully maintained 4+1-bedroom home with finished basement! welcome to this stunning, movie-in-ready home located in the highly desirable Mayfield Village Community. With nearly 2,000 sq ft above grade and a finished basement, this home offers a 4 bedrooms and 4 bathrooms, providing ample space for comfortable family living. Enjoy a thoughtfully designed layout with separate living dining, and family rooms, creating the feel of a detached home. the main floor features 9-foot ceilings, and hardwood flooring throughout, enhancing the home's open and airy ambiance. The modern kitchen is updated with stainless steel appliances, quartz countertops, and a stylish backsplash-perfect for everyday meals or entertaining. upstairs, you'll find 4 generously sized bedrooms, including a primary site with a walk-in closet and a 4 piece ensuite bathroom. The finished basement offers additional living space with a spacious rec room, a bedroom and a fully washroom-idea for guest, extended family, or a home office. Steps outside to a beautifully landscaped backyard- a great space for family gatherings and summer barbecues. The home also includes a double car garage and is located in a prime location close to top-rated schools, parks, Walmart Plaza, and with easy access to Hwy 410. This versatile and beautifully maintained property truly has it all. Don't miss your chance to make it your own! (id:35762)
RE/MAX West Realty Inc.
22 - 200 Veterans Drive
Brampton, Ontario
Location, Location, Location! Welcome to this breathtaking 3 bedrooms townhouse in one of Brampton's most desirable neighborhoods. This home features an open concept layout with modern features. Upgraded kitchen offers quartz countertops, white cabinets with gold handles and stainless-steel appliances. Pot lights throughout the home. Private Balcony. Close to all amenities, schools, parks, shopping and transit. (id:35762)
RE/MAX Skyway Realty Inc.
610 - 101 Millside Drive
Milton, Ontario
Welcome to this beautifully updated suite with scenic south facing views in the Heart of Milton. Suite 610 offers approximately 652 sqft of well-designed living space in the highly desirable Millside Apartments. This bright and inviting home is move-in ready, featuring hardwood flooring and a fresh, neutral palette throughout. The renovated Kitchen showcases designer cabinetry with ample storage, quartz countertops, sleek stainless steel appliances, a double sink, recessed lighting and a stylish tile backsplash. The Bedroom features hardwood flooring and a double sliding-door closet with custom built-in storage. A large in-suite storage room, contemporary lighting, and updated window coverings add convenience and style. Enjoy your morning coffee or evening unwind on the expansive private balcony, basking in sun-drenched southern exposure and panoramic views of Old Milton, Mill Pond, and the Niagara Escarpment. Pet-friendly building! Millside Apartments is perfectly situated just minutes from the Milton GO Station, Highway 401, and Milton Transit. Enjoy a walkable lifestyle close to Centennial Park, restaurants, shops, schools, Milton Public Library, and Milton District Hospital. Outdoor enthusiasts will love the proximity to Chudleighs Apple Farm, Milton Fairgrounds, Glen Eden, Kelso Conservation Area and miles of scenic trails. Location, Location, Location! (id:35762)
Royal LePage Real Estate Services Ltd.
881 Lakeshore Road E
Mississauga, Ontario
Mixed-Use, Multi-Stream Potential in Lakeview. Rarely does a property check this many boxes at once. End-user, investor, live/work, future development, you name it. 881 Lakeshore Road East is a free-standing mixed-use building with coveted C4 zoning, set in the heart of Mississauga's rapidly evolving Lakeview waterfront. The main floor offers a refreshed retail or office space complete with two bedrooms behind it, while the second floor brings a modern, self-contained one-bedroom apartment. Down below, a finished basement in-law suite with separate entrance creates even more flexibility. Translation: multiple revenue streams, live/work potential, or a portfolio-worthy income property. On the practical side: 8-10 parking spaces, an updated roof (2022), newer furnace and A/C, plus drawings already available for a future three-storey mixed-use build. With prime Lakeshore exposure, you're across from high-traffic businesses, minutes from Port Credit, and surrounded by Inspiration Lakeview, the city's transformative waterfront redevelopment that's reshaping this entire community. For the visionary investor, savvy entrepreneur, or anyone searching for the ultimate hybrid of home and business, this is a rare opportunity in a location that's only getting hotter. Includes 3 fridges and 3 stoves. Property sold as is. (id:35762)
Keller Williams Real Estate Associates
26 Avon Avenue
Toronto, Ontario
An Exceptional Opportunity for First-Time Buyers & Discerning Investors. Welcome to this beautifully renovated 1 1/2 storey home, meticulously updated from top to bottom to deliver modern style, comfort, and functionality. Every detail has been thoughtfully designed, creating a warm and inviting residence that is completely move-in ready. Perfect for those entering the market or investors seeking a turnkey property with outstanding long-term value. Inside, the home showcases a bright and airy layout with contemporary finishes throughout. The fully updated interiors offer a seamless blend of character and modern convenience, providing the ideal backdrop for both everyday living and entertaining. With renovations completed to the highest standard, buyers can simply move in and enjoy with confidence. Situated in a highly desirable neighbourhood, this residence is surrounded by exceptional amenities. Just steps away youll find shopping plazas, supermarkets, parks, and schools, with TTC bus stops nearby for effortless commuting. For drivers, Hwy 400 and 401 are only minutes away, offering unparalleled connectivity across the city. This is more than just a house it is a rare opportunity to own a fully renovated 1 1/2 storey home in a prime location where lifestyle, convenience, and investment potential meet. A true gem that combines modern living with everyday ease. (id:35762)
Century 21 The One Realty
17 Levida Street
Brampton, Ontario
Welcome to this well-maintained, freshly painted semi-detached home in the prestigious Castlemore community, offering a fantastic opportunity for first-time buyers or investors with excellent rental potential. Filled with natural light from large windows, this home features a separate side entrance to the basement for endless possibilities. Conveniently located near schools, plazas, libraries, restaurants, public transit, and with easy access to Hwy 410 & 427, its perfectly situated for modern living. Extras: All appliances in good condition. (id:35762)
RE/MAX Gold Realty Inc.
2438 Whittaker Drive
Burlington, Ontario
You have found a Burlington Real Estate Unicorn! This affordable, detached, spacious and well-maintained four level backsplit has so much to offer and is priced to sell. The well cared for, 3-bedroom, detached home is located on a quiet street in the family friendly Brant Hills neighbourhood. It offers loads of space, 3 bedrooms, 2 full bathrooms, 3 finished levels and a fourth level ready to finish your way or to store all your extra belongings. This well priced home has an open-concept main level with living room, dining room and full kitchen with SS appliances. The finished lower level includes a huge family room for the whole family along with and a convenient 3-piece bathroom. Access the back yard using the double sliding doors off the dining room and enjoy entertaining family and friends in the private back yard. The large driveway has parking space for two cars. This wonderful home is close to great schools, shopping, close to the GO station, HWY 407, HWY 403, and the QEW.RSA. (id:35762)
RE/MAX Escarpment Realty Inc.
3009 Novar Road
Mississauga, Ontario
Brand new, never-lived-in 1 bedroom plus den, 1 bathroom condo at Arte Residences with a spacious open-concept layout and a balcony, offering a total of 619 sq. ft. including balcony. Featuring vinyl flooring throughout, floor-to-ceiling windows with new blinds for plenty of natural light, modern kitchen with quartz countertops, backsplash, ample storage, and stainless steel appliances, plus in-suite laundry. Residents enjoy premium amenities including a fully equipped fitness centre, yoga studio, rooftop patio with outdoor bar, garden and BBQ area, concierge, stylish lobby, and party room. Located steps from transit, shopping, restaurants, parks, and Square One, with a 15-20 minute bus ride to U of T Mississauga or Sheridan College, a 13-minute walk to Cooksville GO, and quick access to QEW. Tenant pays utilities, no smoking, AAA+ tenants only with credit report, employment letter, pay stubs, rental application, first and last month's certified deposit, and contents insurance required.| (id:35762)
RE/MAX Real Estate Centre Inc.
203 - 722 Marlee Avenue
Toronto, Ontario
Welcome to this brand-new boutique condo, offering contemporary living in an intimate building of only 28 residences. Designed with comfort and style in mind, this open concept suite features modern finishes, low set light switches, and a bright, airy layout perfect for everyday living. Located just steps from Glencairn Station and minutes from Yorkdale Mall, York University, Downsview Park, and Major highways, you'll enjoy unmatched convenience with public transit right at your doorstep. Surrounded by parks and green space, this home is ideal for downsizers or anyone looking for a modern urban retreat in a connected, community focused setting. (id:35762)
Royal Team Realty Inc.
79 Wozniak Road
Penetanguishene, Ontario
SERENE WOODED LOT JUST MINUTES FROM GEORGIAN BAY & TOWN AMENITIES - YOUR FUTURE BUILD STARTS HERE! Build the lifestyle you've been dreaming of on this stunning 50 x 149 ft vacant lot, perfectly situated in a peaceful and private community near the shimmering shores of Georgian Bay. Surrounded by towering trees, including mature maples, and a lush forested backdrop, this property offers a sense of seclusion and serenity that's hard to come by. The dry, flat lot is zoned SR1 with residential development available and features hydro at the lot line, making it an ideal canvas for a custom home or a smart investment project. There is also potential to apply for a lot merger. Whether you're envisioning a year-round residence or a seasonal retreat, you'll love the quiet setting with easy access to nature and recreation. Spend your days exploring nearby beaches, boating from local marinas, teeing off at area golf courses, or hiking through breathtaking trails at Awenda Provincial Park, just 20 minutes away. When it's time for daily essentials or a night out, downtown Penetanguishene and Midland are only 10 minutes away, offering shops, restaurants, entertainment, and more. Public water access is also available at the end of Tay Point Road. Don't miss out on this rare opportunity to enjoy the best of both worlds, tranquil natural surroundings with convenient access to everything you need. (id:35762)
RE/MAX Hallmark Peggy Hill Group Realty
53 Hersey Crescent
Barrie, Ontario
Great Opportunity In Barrie's Desirable South End! This All Brick Home Sits On A Quiet Crescent With A Fully Fenced Backyard And Unistone Driveway. The Property Has Been A Long Term Rental And Now Requires Updates, Making It Ideal For Investors, Contractors, Or First Time Buyers Looking To Add Value. Home Is Being Sold In As Is Condition. Close To Rec Centre, Schools, Shopping, And Hwy 400 For Easy Commuting. (id:35762)
Sutton Group Realty Systems Inc.
#607 - 299 Cundles Street
Barrie, Ontario
Rare to Find a Rental in this building. Great location. Junction" Building Close to Hwy 400/ RVH, located in Prime Location Near The College, Movie Theatre, La Fitness, Zehrs, Mall, Shoppers Drug Mart, Td Bank & Many Restaurants steps away. Top Floor. 1 Bedroom & Den Model with Open Concept LR & KIT Area. 770 Sq Ft. Balcony. Nice size balcony with Gorgeous View of Little Lake. 1 Underground End Parking Spot & Locker. handicap Accessible Unit (wider doors & lower light switches-ramp at front door). Looking for AAA Tenant. Has been rented to same tenant for 7+ years. Freshly Painted & New Laminate. Immediate Occupancy possible. (id:35762)
Sutton Group Incentive Realty Inc.
37 Condarcuri Crescent
Markham, Ontario
Motivated Seller! Welcome to 37 CONDARCURI CRES, an exceptional, "Bedford" formal model home in the prestigious Box Grove community of Markham. This beautifully appointed 4 bedroom, 3-bath detached residence blends timeless elegance with modern functionality and offers over 2,700 sq ft of luxurious living space above grade. From the moment you arrive, you'll be captivated by the curb appeal, brick and stone exterior and lush. Inside, you're greeted with 9" smooth ceilings, crown moulding and hardwood floors that flow seamlessly throughout the main level. The gourmet kitchen is a chef's dream featuring granite countertops, stainless steel appliances, a stylish backsplash, and a generous breakfast area that walks out to a backyard, perfect for summer entertaining. The adjacent family room boasts a cozy gas fireplace, ideal for relaxing evenings. Upstairs, the spacious primary suite offers a large walk-in closet and a luxurious 6-piece ensuite with double vanity, soaker tub, and glass shower. Three additional bedrooms feature large windows and custom closets. Enjoy your private backyard, garden shed, perfect relaxation. Located just minutes from top-ranked schools, parks, shopping, hospitals, and highways 407/401, this home combines elegance, space, and unbeatable location. Ideal for growing families looking to settle in one of Markham's most sought-after neighborhoods. Your next home awaits you. Don't miss your opportunity! **EXTRAS BRAND NEW CANADIAN MADE FURNACE 2020. NEW ROOF 2019. NEW CENTRAL AIR-2021. CENTRAL VACUUM** (id:35762)
RE/MAX Community Realty Inc.
Lower - 69 Marsh Harbour
Aurora, Ontario
Rarely Find Newly Renovated, Bright & Spacious 1 Bed Basement Apartment W/Separate Entrance In High Demand Aurora Highlands. Located In Quiet Court & Private Surroundings. New Custom Kitchen W/Stone Countertop, Backsplash, Updated Flooring, Large Window In Bed, New Appliances, Sauna & Gas Fireplace. Close To All Amenities, Shops, School & Transit. All New Appliances, Fridge, S/S Stove, Microwave/Oven, Washer & Dryer. Professionally interlocked Walkway leading to the basement Entrance.One Parking Spot In Driveway & Tenant To Pay 30% Of All Utilities & Internet to be included. (id:35762)
Sutton Group-Admiral Realty Inc.
1882 Donald Cousens Parkway
Markham, Ontario
Entire house, 3 bedrooms, 4 bathrooms (wow), living, dining & family room, 1800 sqft t/house with 5appliances, 2 parking , A/C , fenced Backyard & window shutters. Close to Shops, hospital, community center, hiking trails, public parks, public transportation, Hwy 407. (id:35762)
Century 21 Percy Fulton Ltd.
570 Roeder Court
Newmarket, Ontario
Welcome to 570 Roeder Ct, Newmarket! This beautiful 3 +2 bedroom, 2+2 bathroom home sits on a generous 50 x 123 ft lot with long driveway in a quiet, family-friendly neighborhood. Featuring a fully finished walk-out basement separate entrance with 2 bedrooms and 2 bathrooms and full kitchen, perfect for additional cash flow or multi-generation living. Bright and spacious layout, modern finishes, and move-in ready. Convenient location close to schools, parks, shopping, and transit. A fantastic opportunity for both end-users and investors! (id:35762)
Eastide Realty
314 - 3600 Highway 7 Road
Vaughan, Ontario
Welcome To Unit 314 An Open Concept 1 Bedroom + Den With Rare 10Ft Ceilings In The Heart Of Vaughan With A Modern Kitchen Stainless Steel Appliances That Opens To The Living Room And Balcony. Freshly Painted And Brand New Floors Through Out. Enjoy The 24 Hr. Concierge. Indoor Pool, Hot Tub, Gym, Yoga Studio, Sauna, Party Room & Rooftop Terrace. Walk To Shops, Restaurants/Bars, Groceries, Public Trans. Mins To Subway Station, Vaughan Mills 400/407 (id:35762)
RE/MAX West Realty Inc.
504 - 9000 Jane Street
Vaughan, Ontario
Charisma Condos East Tower Assignment Sale Built By Greenpark! Upgraded 1 Bedroom Condo With South Facing View Features A 559 Sqft + 128 Sqft Balcony! Open Concept Layout With 9Ft Ceilings & Floor To Ceiling Windows! Stunning Kitchen Boasting Quartz Counter Tops, Centre Island, S/S Appliances, Backsplash, Extended Cabinet! Trooftop Terrace, Outdoor Pool, Gym Theatre Room, Party Room & More. In The Heart Of Vaughan At Jane & Rutherford Next To Vm Mall. (id:35762)
Right At Home Realty
636 - 540 Bur Oak Avenue
Markham, Ontario
Bright & Spacious, Practical Layout, Sunfilled Unit. Laminated Floor, Nine Foot Ceiling. Steps To Amenities, Bus Stops And Schools. One Parking And One Locker Included (id:35762)
RE/MAX Crossroads Realty Inc.
39 Bostock Drive
Georgina, Ontario
Beautiful New Detached Home in a Great Location! Step into this stunning 4-bedroom, 4-bathroom detached home, perfect for modern living. Located in a new and vibrant neighborhood, this home features 9-ft high ceilings, giving it a bright and open feel. The smart layout provides plenty of space for your family and friends to enjoy. Conveniently located just minutes from Highway 404, this home is great for commuters and close to all the essentials. You will love being near a lively shopping plaza with restaurants and stores, and for nature lovers, Simcoe Lake is just a short drive away, perfect for relaxing weekends or peaceful evening walks. This brand-new home combines comfort, style, and convenience. Don't miss the chance to make it yours and enjoy upscale living in this growing community! (id:35762)
Right At Home Realty
84 Admiral Crescent
Essa, Ontario
Welcome to 84 Admiral Crescent in Angus! This beautifully updated end-unit townhome is the perfect blend of space, style, and convenience, ideal for first-time buyers, downsizers, or families looking for more room. Set on an oversized 33 x 117 ft corner lot, it truly feels like a detached home! Inside, you'll love the bright, open-concept main floor, featuring wide-plank light oak hardwood throughout. The renovated kitchen is the heart of the home with an oversized quartz centre island, pot lights, and an eat-in dining area with a walkout to the backyard deck, perfect for entertaining or family meals. The kitchen and dining flow seamlessly into a cozy living room filled with natural light from the large windows, creating an inviting space to relax or host guests. Upstairs, the spacious primary suite offers a walk-in closet and a spa-like 5-piece renovated ensuite. Two additional bedrooms feature large windows and plenty of closet space, ideal for kids, guests, or a home office. The finished basement extends your living space with a bright rec room and a convenient 2-piece bath, giving you flexibility for a playroom, gym, or movie nights. Step outside to a fully fenced backyard complete with a huge deck and storage shed. The attached garage plus double driveway allows for parking up to three vehicles, plenty of room for family and visitors. Located in a sought-after, family-friendly community, you're close to schools, parks, trails, golf, shopping, and Base Borden. Whether you're buying your first home, looking to right-size, or ready for more space, this move-in ready townhome offers everything you need and more. (id:35762)
RE/MAX Realtron Turnkey Realty
70 Church Street
New Tecumseth, Ontario
Welcome to this stunning, move-in ready detached century home located right in the vibrant heart of Alliston! Double Wide Lot with Potential to Sever! Fully renovated from top to bottom with no detail overlooked, this home combines modern design, quality craftsmanship, and a prime location. Step inside to discover a bright and airy open-concept layout featuring brand new flooring, pot lights, and stylish finishes throughout. The custom kitchen is a chefs dream, boasting quartz countertops, High end stainless steel appliances, gas stove, sleek cabinetry, and a spacious island perfect for entertaining. Spacious living room with built in napoleon gas fireplace, built in storage and pot lights.Gorgeous Main floor laundry/mudroom with custom sliding door and 2pc powder room.Upstairs, you'll find generously sized bedrooms with closets and beautifully updated bathroom with freestanding tub and glass steam shower, towel warmer and Tv.Outside, enjoy a private backyard perfect for summer gatherings or cozy evening fires. Fully fenced yard with 2 side gates, and new rear deck and pergola . Fully finished, heated and insulated detached garage currently used as a private home gym. All major systems have been updated including Furnace, AC, 200amp panel, siding/soffits, windows, doors, napoleon gas fireplace and more, giving you peace of mind for years to come. 2 separate newly paved driveways with extra parking for trucks, trailers and toys. Located within walking distance to downtown , shops, restaurants, schools, and parks! (id:35762)
RE/MAX Hallmark Chay Realty
Bsmt - 79 Morningview Trail
Toronto, Ontario
Well Maintained Basement Suitable for Single or small family . **All Inclusive **Shared Laundry Close To TTC Highway 401 University Of Toronto & Centennial College Shopping Amenities. No Pets, No Smokers. (id:35762)
RE/MAX Community Realty Inc.

