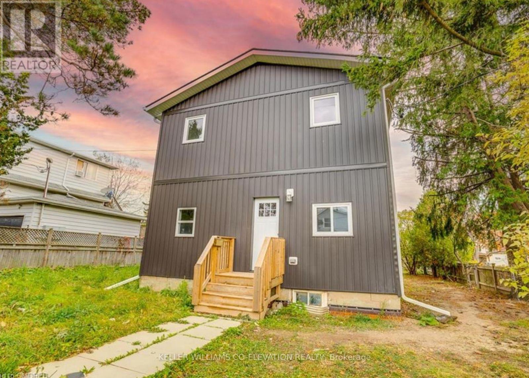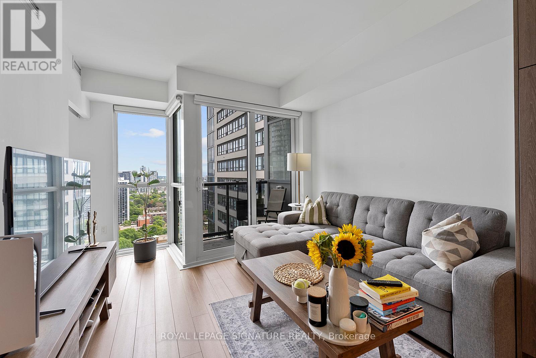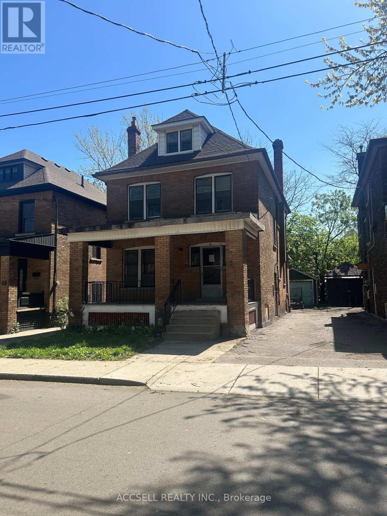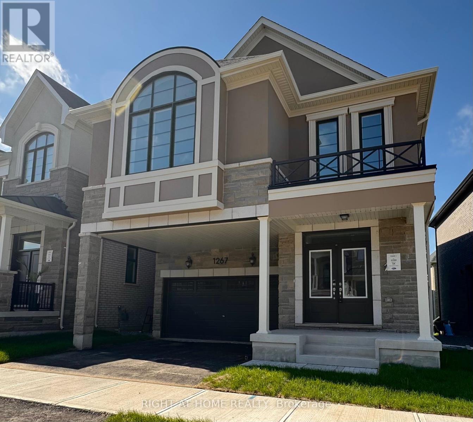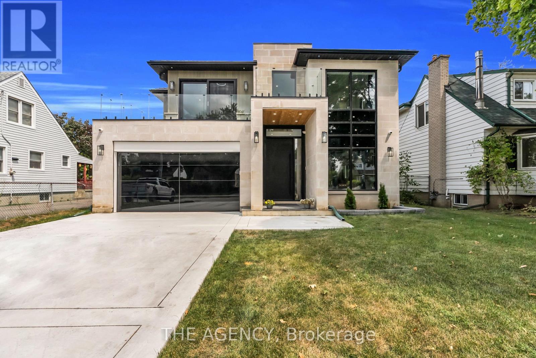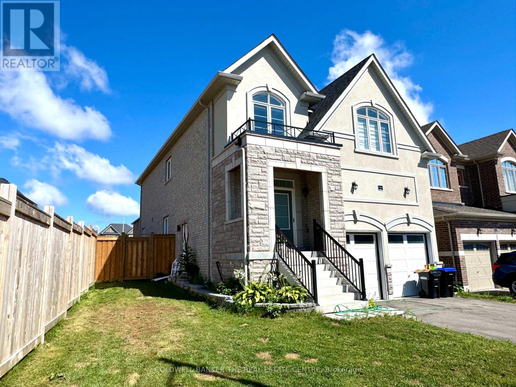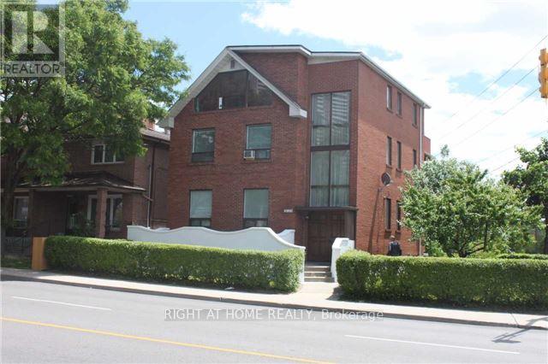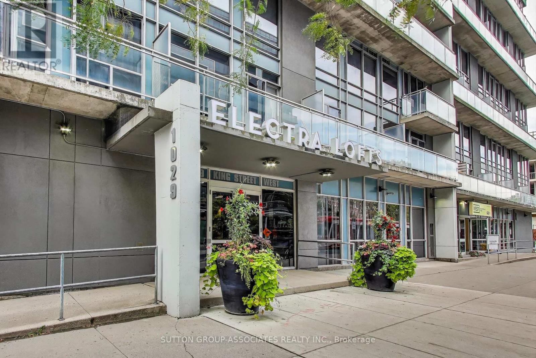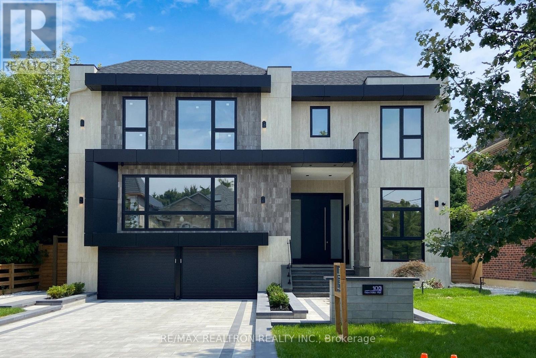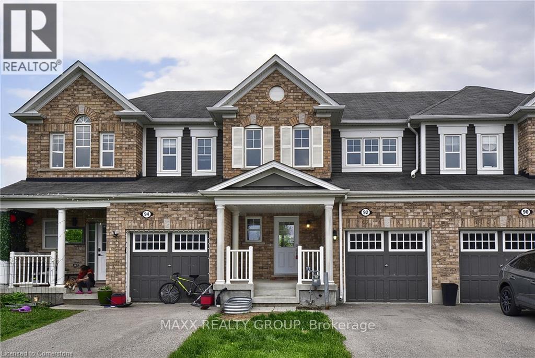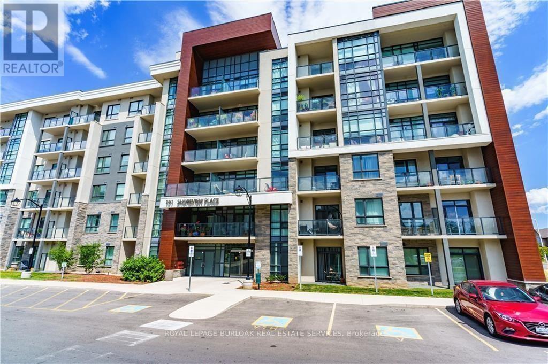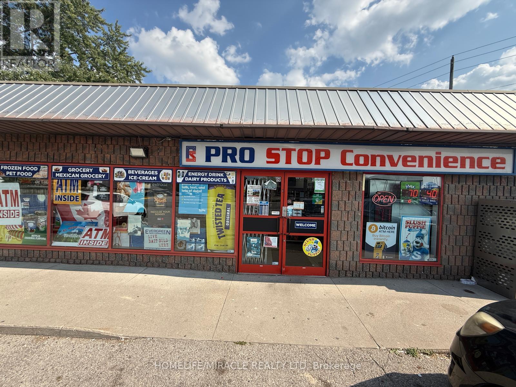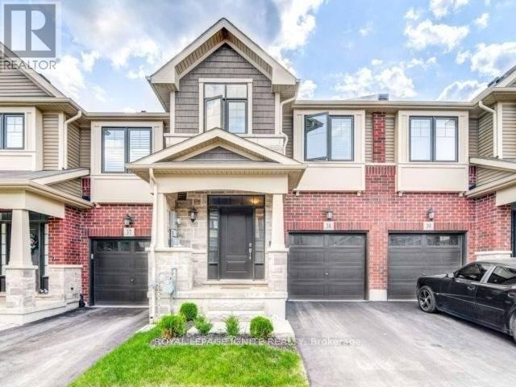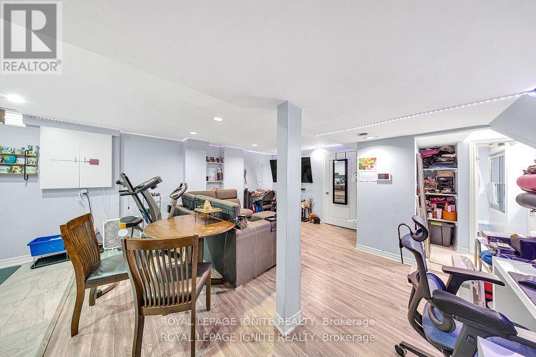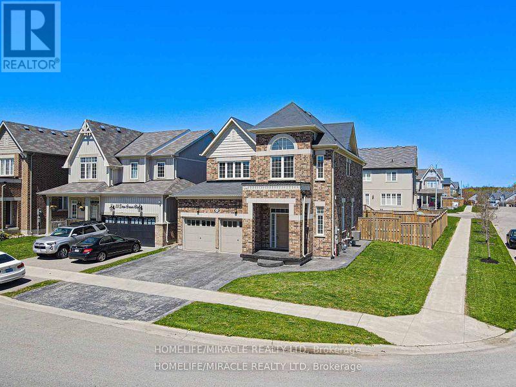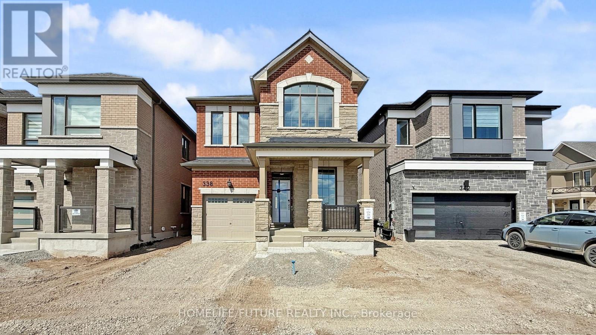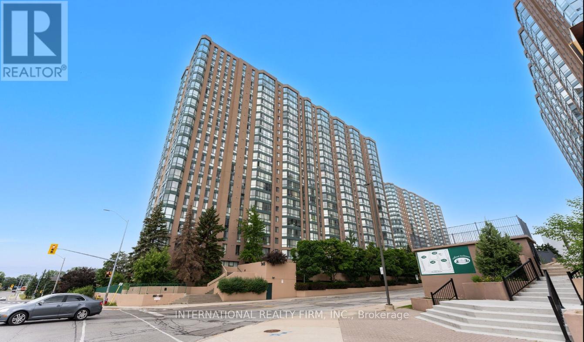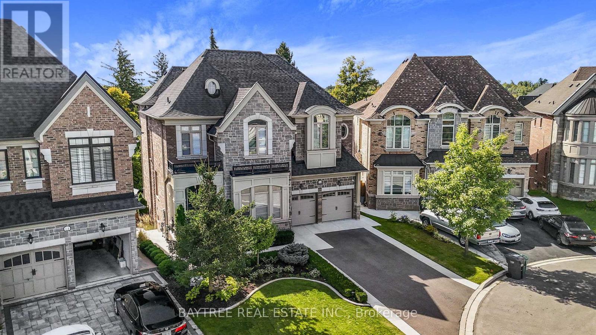1 - 50 Martin Street
Thorold, Ontario
Discover the charm of 50 Martin Road, a beautifully renovated home in downtown Thorold. Available for lease is a stunning 2-bedroom, 1-bathroom apartment, perfect for professionals, small families, or students. This unit features modern finishes and a soothing contemporary colour palette. Located in a vibrant community, you'll have easy access to parks, Brock University, schools, and a variety of local attractions, including shops, restaurants, bakeries, and salons. Commuting is easy with quick access to Hwy 406 & QEW. (id:35762)
Keller Williams Co-Elevation Realty
707 - 2087 Lake Shore Boulevard W
Toronto, Ontario
Beautifully upgraded, Lakeside, well-lit 2 bed, 2 bath corner-unit condo for rent in Mimico on Marine Parade Dr with a rare electric-vehicle (EV) parking and a locker. Building amenities include a pool, snooker, gym, & library. Stellar views of Lake Ontario & Toronto city from the terrace. Rent includes AC, heat, water, & building amenities. Hydro is separate. 1 min walk to TTC streetcar, Physio, dentist, & pharmacy and a short walk to grocery, coffee, gelato shops, & restaurants. Steps to the Humber Bay shores park and Lake Ontario walk/bike trails. A short drive to Costco, IKEA, Pearson airport, & downtown. (id:35762)
Century 21 Green Realty Inc.
773 Miller Park Avenue
Bradford West Gwillimbury, Ontario
Welcome to 773 Miller Park Avenue, a stunning 3-bedroom, 3-bath detached home, nestled in Bradfords desirable Grand Central neighbourhood. Perfect for families or first-time buyers, this elegant residence blends modern luxury with everyday comfort. Enjoy a bright, functional layout with a spacious great room ideal for entertaining, and hardwood flooring throughout the main and second levels. The gourmet kitchen features sleek cabinetry, stainless steel appliances, and ample storage, with a walkout to a beautifully landscaped, fully fenced backyard. The lavish primary suite offers a 4-piece ensuite and walk-in closet, while two additional bathrooms provide convenience for busy families. Located close to top schools, parks, shopping, and amenities, this move-in ready home checks all the boxes for upscale, family-friendly living. (id:35762)
Keller Williams Portfolio Realty
2512 - 28 Interchange Way
Vaughan, Ontario
Brand New Grand Festival Corner Unit. Conveniently located near HWY 400 and HWY 7. This southwest facing suite is featuring 2 bedrooms and 2 bathrooms. The principle bedroom has a 4pcs ensuite bathroom. Open concept design and practical layout. 9' ceiling height. State of the Art Kitchen with Quartz Countertop and Morden Built-in Appliances. Perfectly located in the heart of VMC. Closed to Subway Stations, 407 bus terminal,Smart shopping center, YMCA, Cineplex Cinemas, Restaurants, Hospital. 1 Parking & 1 Locker Included. (id:35762)
First Class Realty Inc.
72 Cassandra Crescent
Richmond Hill, Ontario
Welcome to 72 Cassandra Crescent, 3925 sqf -- a landmark residence in the heart of Bayview Hill, the most prestigious enclave. 9' ceiling ground floor, 10' ceiling living room and the breathtaking 17' high grand foyer. From the moment you step into, the natural light pours through skylights and California shutters, setting the stage for timeless elegance. Rich hardwood floors, detailed crown moulding, wainscoting walls, and pot lights throughout create an atmosphere of refined living. The chef-inspired kitchen is both grand and functional perfect for hosting in style. Sunlight fills every thoughtfully designed space, casting a warm, inviting glow. Professionally landscaped grounds and elegant interlocking stonework complete the picture. In a neighborhood celebrated for its elite schools, stately homes, and lasting prestige, this is where luxury lives and compromise never enters. ** Enjoy the convenience of additional garage space with a 2.5 tandem parkings, nearby parks, large malls, restaurants, bars, tennis courts, Bayview Hill Community Centre, and easy access to Highway 404. Whether you're raising a family or entertaining guests, 72 Cassandra Crescent delivers the space, style, and setting to live beautifully every day. (id:35762)
Real One Realty Inc.
776 Woodland Acres Crescent
Vaughan, Ontario
Welcome to an extraordinary residence in the heart of Woodland Acres, one of Vaughans most exclusive and sought-after communities. Spanning over 10,000 sq ft, this grand estate blends classic architectural elegance with a refined modern touch, offering a rare combination of prestige, comfort, and serenity.This builders own custom masterpiece showcases impeccable craftsmanship, soaring ceilings, and luxurious finishes throughout. Every detail has been thoughtfully curated to reflect sophistication and warmth, from its stately exterior to its beautifully appointed interiors.Step into your own private resort-like sanctuary, where manicured grounds, lush greenery, and elegant outdoor spaces create a tranquil escape just minutes from the city. This is more than a homeits a lifestyle of distinction. (id:35762)
RE/MAX Hallmark Realty Ltd.
Bsmt - 1022 Glenbourne Drive
Oshawa, Ontario
SPACIOUS LEGAL BASEMENT UNIT available for rent. Features 3 bedrooms and 2 bathrooms, ensuite laundry. It has a spacious kitchen with top class cabinets, double sink, dishwasher, microwave oven and stainless steel fridge and gas stove. Separate side entrance with a beautiful sunroom. Close to amenities such as shopping, grocery stores, gas stations and restaurants. Located very close to the major intersection of Grandview and Taunton. Tenants will share 40% of utilities bill. No smoking and no pets allowed. (id:35762)
RE/MAX Ultimate Realty Inc.
B1012 - 3429 Sheppard Avenue E
Toronto, Ontario
Prime Location! Introducing the brand new Garden Series condo in the heart of Scarborough. This bright and spacious 1+Den suite features soaring 9-ft ceilings, TWO FULL BATHROOMS, and an open-concept design. The modern kitchen boasts upgraded finishes, while the versatile den can serve as a second bedroom or home office. Comes with parking and a locker. Conveniently steps from TTC, Costco, Walmart, McDonalds, and a wide selection of shops and restaurants. Close to schools, colleges, and with quick access to Hwy 401, 404, and DVP. Residents enjoy 24-hour concierge service and premium amenities. PET FRIENDLY, small dogs and cats are allowed. (id:35762)
Mehome Realty (Ontario) Inc.
2501 - 77 Mutual Street
Toronto, Ontario
Max Condos - where top build quality meets excellent management and central downtown location! This East-facing 1+den suite offers a bright and efficient 580 sq ft layout with no wasted space. Floor-to-ceiling windows bring in abundant natural light and showcase a clear, open view perfect for enjoying the morning sun. The spacious den provides flexibility for a home office or hobby space, while the integrated kitchen features quartz countertops, built-in appliances, and sleek cabinetry. With wide plank flooring throughout and a meticulous upkeep, this unit is move-in ready and designed for both comfort and style. Residents of Max Condos enjoy a full suite of modern amenities, including a 24-hour concierge, state-of-the-art fitness centre, yoga studio, business and study lounges, party room, and outdoor terrace. The building is known for its excellent management and thoughtful design, hallmarks of Tribute Communities reputation for quality. Located in the vibrant Church-Yonge corridor, you're steps from Toronto Metropolitan University, the Eaton Centre, Yonge-Dundas Square, St. Michaels Hospital, and the Financial District. Daily conveniences grocery stores, cafés, and restaurants are right at your doorstep, while Dundas subway station and multiple TTC routes ensure effortless connectivity across the city. Whether you're a professional, student, or investor, this suite offers the perfect combination of modern design, top-tier amenities, and unbeatable location in the heart of downtown Toronto. (id:35762)
Royal LePage Signature Realty
1802 - 77 Shuter Street
Toronto, Ontario
Amazing Bright Corner Suite Conveniently located in DT Core. Southwest Facing with Fabulous City views. Large Size ( 699 SQFT + Balcony) Suite with 9' Ceiling. Split Design with 2 bedrooms and 2 bathrooms . The Principle Bedroom has a 4pcs Ensuite Bathroom. Closet Organizers in Both Bedrooms. Gorgeous Modern Kitchen with S/S kitchen appliances. Floor to Ceiling window. Step to Eaton Center, TMU(formally Ryerson University), St Michael Hospital & Financial District. Closed to Allan Garden, Parks, Grocery stores and shops. Only a few minutes walk to Dundas or Queen subway stations. ***Property is partially furnished with two bed frames, two desks, two bookshelves, one small table, two chairs.*** One locker is included. (id:35762)
First Class Realty Inc.
53 Carrick Avenue
Hamilton, Ontario
Welcome to 53 Carrick Ave, a legal duplex in the heart of Hamilton offering endless potential for the right buyer. Excellent opportunity for investors, renovators, or buyers looking to create their dream property. With generous square footage and a detached garage, the home provides plenty of space to reimagine as a multi-unit rental or large family residence. Located in a vibrant neighbourhood close to schools, parks, public transit, and all downtown amenities, this property combines convenience with opportunity. Whether youre looking to renovate and resell, generate rental income, or customize for personal use, 53 Carrick Ave is a rare chance to add value in one of Hamiltons most dynamic communities. (id:35762)
Accsell Realty Inc.
83 Optimist Drive
Southwold, Ontario
Stunning House! This beautiful luxury Brick & Stucco two-story detached home boasts 4 bedrooms and 3.5 bathrooms, spanning approximately 3000 square feet above grade. Situated on a Wooded lot measuring 55 feet by 150 feet,Metal front roof, this house offers a spacious and inviting living environment.The main floor features a high ceiling of 9 feet providing ample headroom. It includes an office space, a living room, a dining area, and a family area. Additionally, theres a powder room and Laundry area on main floor.The house is equipped with approximately 300k worth of upgrades. The kitchen boasts a luxurious layout with a large range hood,Built in Big Fridge,60-inch gas stove and a walk-in pantry. The kitchen also includes a beautiful island and a backsplash. Oak stairs with iron spindles connect the basement to the second floor, while hardwood flooring is used throughout the main and second floors.The second floor features four bedrooms. Beautifully design Custom washrooms with a custom vanity, and the primary bedroom has a walk-in closet. The master suite includes a five-piece en-suite bathroom with a standalone tub and Shower.The unfinished basement also has a 9-foot ceiling. Security cameras, Double blinds, Built in Speakers. There are many other upgrades listed throughout the house.This house is conveniently located near Highway 401. It's a rare opportunity to own such a stunning and luxurious home. (id:35762)
Century 21 Green Realty Inc.
64 Blue Whale Boulevard
Brampton, Ontario
Amazing Opportunity To Lease This Property In Brampton! Located In Prime Location Near Trinity Mall, Bus Terminal, And Hwy 410. Close To Schools, Place Of Worship. This Beautiful House Features Master Bedroom With 4Pc Ensuite, Walk In Closet, And Two Other Spacious Bedrooms. Fully Fenced Private Back Yard. You Don't Want To Miss This Opportunity! (id:35762)
RE/MAX Realty Services Inc.
1104 - 3079 Trafalgar Road
Oakville, Ontario
Minto North Oak Tower 4. This brand new 1-bedroom, 1 bathroom suite offers 566 sqft including 35 sqft balcony. The kitchen is open concept with living room and entertaining. Floor-to-ceiling windows and tall ceilings brighten the space. New-modern style countertops, s/s appliances, full cabinetry, and ample storage. This has a efficient area for dining in front of kitchen making The bedroom fits a queen bed and includes a full closet and a large window. Next-level amenities: a fitness centre, yoga & meditation rooms, infrared sauna, co-working lounge, games lounge, and an outdoor terrace with BBQs for summer nights under the stars. With a pet wash station, bike repair zone, concierge service, and direct access to scenic trails, the lifestyle here is both active and easy. Amenities are under construction to be new to you! (id:35762)
Homelife Landmark Realty Inc.
1253 Blackburn Drive
Oakville, Ontario
Beautiful Townhouse In Prestigious Glen Abbey Neighborhood On A Quite Street. This House Has A Spacious Floorplan With 3 Bedrooms, 3 Washrooms, Open concept Kitchen, Family Room With Fireplace And Finished Basement. Lots Of Storage Room. Kitchen/Breakfast with W/O To Deck And Private Fenced Yard. New Windows On Second Floor, New Garage Door, Freshly Painted, Updated Kitchen, Washrooms, Deck And Much More. Newer HWT, A/C, Furnace (2022). Access To Public Transit, Hwy's, Go Train, Schools, Parks, Shops, Hospital. Ready To Move In. Just Bring Your Love And Enjoy! (id:35762)
Right At Home Realty
A605 - 5230 Dundas Street
Burlington, Ontario
One bedroom plus den suite with bright south exposure overlooking the rooftop terrace**Built by award-winning Adi Developments**this unit features stainless steel appliances (fridge, stove, dishwasher), quartz counters, laminate flooring, in-suite laundry, and an open balcony**looking for AAA tenants**No smoking (id:35762)
Kingsway Real Estate
5160 Ravine Crescent
Burlington, Ontario
A well-maintained 3-bedroom, 4-bathroom detached home in Burlingtons sought-after Orchard neighbourhood. This property offers a practical single-car garage and sits on a premium west-facing lot backing onto a tranquil ravine and pond, providing rare privacy and serene views. Inside, youll find hardwood floors, a bright and spacious family room overlooking the yard, and a functional eat-in kitchen with a walkout to a large deckperfect for entertaining or enjoying quiet mornings. The upper level includes three generously sized bedrooms, highlighted by a master suite with its own ensuite bathroom and walk-in closet, while the other bedrooms are served by a 4-piece main bath. The finished basement provides additional living space, ideal for a recreation room, office, or playroom, along with a convenient powder room. Located on a quiet, family-friendly crescent, this home is steps from top-rated schools and parks, and close to shopping, transit, and major highways. A rare opportunity to lease a home that combines comfort, location, and a natural ravine setting. (id:35762)
Right At Home Realty
1267 Temperance Crescent
Milton, Ontario
Welcome to this Brand New, Never Lived In Detached Home in One of Milton's Newest Communities by Mattamy Homes . Featuring an Upgraded French Chateau Style Exterior and 2,777 Sq.Ft of Beautifully Designed Living Space with $60K in Modern Upgrades. This Home is Perfect for Growing Families. The Main Floor Features an Inviting Double Door Entry, 9ft Ceilings, Modern Oak Flooring and Offers a Spacious Open Concept Family, Dining and Kitchen Area. The Tastefully Designed Kitchen Features Sleek Finishes, a Waterfall Island with a Breakfast Bar and Lots of Cabinetry. There is a Bonus Den / Flex Space on the Main Floor, Perfect for a Home Office. Upstairs, Elegant Hardwood Stairs leads to an Additional Large and Bright Family Room, Ideal for Entertaining. There are Four Excellent Sized Bedrooms and Three Full Bathrooms offering Ample Comfort and Convenience. There is also a Legal Side Entrance completed by the Builder providing direct access to the Basement adding potential for future customization. Ideally located just minutes from Schools, Parks, Shopping and only a 15 minute drive to Mississauga. This is your chance to be the first to call this Stunning Home your Own! Bonus: EV Charger Rough-In. (id:35762)
Ipro Realty Ltd.
9 Earl Street
Mississauga, Ontario
****[Streetsville Gem | ~3760 sqft above ground + fully radiant heated basement Rough-in (~2721 sqft) | 4 upper-level bedrooms all w/ heated floor ensuites | Main level in-law suite w/ side entrance | Elevator to all 3 levels | Dual kitchens w/ Wolf & Sub-Zero | Home theatre w/ 135 silver screen + 9.2 surround sound | Dual furnaces, ACs & HRVs | Heated driveway rough-in | 2 balconies + terrace | Smart home features | 50 x 178 ft lot]****. WELCOME to 9 Earl Street a custom-built, tech-savvy residence on an impressive 50 x 178 FT LOT in Streetsville, Mississauga. A showcase of craftsmanship and luxury, this home features an 8-FT HIGH SMART ELEVATOR servicing all levels, SYNTHETIC SLATE ROOF, INDIANA LIMESTONE FACADE, and exterior 20MM PORCELAIN Tiles. [MAIN LEVEL] boasts a front living/dining room, MAIN FLOOR IN-LAW SUITE WITH PRIVATE SIDE ENTRANCE + FULL BATHROOM, plus dual kitchens with WOLF/SUB-ZERO APPLIANCES, walk-in pantry, pot filler, LED-LIT CABINETRY, and 16-FT ALUMINUM SLIDING DOORS opening to a serene yard with BBQ gas line. [UPSTAIRS] features 4 SPACIOUS BEDROOMS, each with a HEATED FLOOR ENSUITE, plus 2 BALCONIES AND A LARGE TERRACE. The PRIMARY SUITE offers double-door entry, a LARGE BALCONY overlooking backyard, a walk-in closet, and spa-like bath with steam shower rough-in, smart toilet, skylight, and soaker tub. [BASEMENT] The ~2721 SQFT WITH RADIANT HEATED BASEMENT ROUGH-IN offers a sleek wet bar (granite counters, LED cabinets, wine fridge, dishwasher), massive REC room, GYM AREA, BEDROOM WITH ENSUITE + LAUNDRY ROUGH-IN, and a HOME THEATRE with 135 SILVER SCREEN, EPSON 4K PROJECTOR, and 9.2 DENON SURROUND SYSTEM. [EXTRA FEATURES]: 26 IN-CEILING SPEAKERS, DUAL FURNACES, ACS, HRVS, smart switches (Lutron), CENTRAL VAC W/ RETRACTABLE HOSES, 2 Ecobee thermostats, smart garage opener, EV CHARGER ROUGH-IN, 200 AMP PANEL, GOVEE LEAK SENSORS, and EUROPEAN TILT & TURN ALUMINUM WINDOWS throughout. (id:35762)
The Agency
303 - 9199 Yonge Street
Richmond Hill, Ontario
Welcome to 9199 Yonge St, Suite SE303 a bright and spacious 1 bedroom plus den condo in the heart of Richmond Hill. Offering 631 sq. ft. of functional living space, this suite features an open-concept layout, modern finishes, and a private balcony perfect for enjoying your morning coffee or evening unwind. The unit includes a well-sized bedroom with ample closet space, a versatile den ideal for a home office or guest area, and a stylish 4-piece bathroom. The kitchen offers contemporary cabinetry, stainless steel appliances, and plenty of counter space for everyday living. Conveniently comes with 1 parking space and a locker for extra storage. Located just steps from shops, restaurants, transit, and all amenities along Yonge Street, with easy access to highways and parks. Don't miss the opportunity to lease this well-appointed condo in a prime location! (id:35762)
Right At Home Realty
1350 Stevens Road
Innisfil, Ontario
Nestled in Alcona, this newly built 2,500+ sq ft home offers modern living in a charming community. The grand 18-ft foyer fills the space with natural light and leads to an open main floor with a den, hardwood floors, and a kitchen featuring quartz countertops, a center island, and stainless appliances. Upstairs there are four bedrooms, a 5-piece primary ensuite with a walk-in closet, and a convenient laundry room. The fully finished basement offers a separate entrance, an additional bedroom, a new kitchen, and a 3-piece bath with in-law potential. Two car garage and double wide driveway. Located in a quiet neighbourhood near Lake Simcoe, beaches, schools, shops, and Hwy 400 access. (id:35762)
Coldwell Banker The Real Estate Centre
Lower - 173 Arlington Avenue
Toronto, Ontario
Cute as button! This newly renovated basement apartment is perfect for a single professional wanting to be steps from vibrant St. Clair. Handy streetcar & TTC are steps away. Open concept living room and kitchen with ample storage. Newly reno'd 3 pc bathroom w/ seamless glass shower & heated floors. Bright bedroom with closet. Tenant to pay 25% of the utilities. Shared laundry with owner (on schedule) Lots of natural light with above grade windows. Private side entrance. Steps to Wychwood barns, Krave coffee , pain perdu and fabulous restaurants. Absolutely no pets or smokers. (id:35762)
Chestnut Park Real Estate Limited
Lower - 86 Asquith Avenue
Toronto, Ontario
This spacious two-bedroom, two-storey unit at Yonge and Bloor offers a private patio and backyard. The main level features a generous living room, a dining area, and a kitchen with a walkout to the patio and backyard. The lower level includes two bedrooms, a full bathroom, and a laundry room, providing approximately 1,000 square feet of living space. The property is located in one of the most desirable areas of the city, just steps from the TTC, offices, shopping malls, restaurants, bars, nightclubs, art galleries, and parks.The unit is available for lease at \\$3,600 per month plus hydro. Parking for one car is available for an additional \\$150 per month. The lease term is one year, with preference given to long-term tenants. (id:35762)
Our Neighbourhood Realty Inc.
#4 - 2123 Lawrence Avenue W
Toronto, Ontario
Spacious & Bright 2 Bedrooms Apartment On Four Level. Excellent High-Demand Location, Laminate Floor Thru Out. Minutes To Ttc, Go Train, Hwy 401 And Hwy 400. Close To Schools, Shops, Hospitals & All Amenities. Rent Includes: Hydro, Gas & Water. (id:35762)
Right At Home Realty
7768 Castlederg
Caledon, Ontario
Fully renovated dream home on 24.7 acres in a highly desirable area. Surrounded by hardwood forest, this beautiful property features a large spring-fed pond with dock, two newly renovated oversized garages (outbuildings), and a separate sauna house (as-is). The home offers 4 bedrooms plus a loft, 3 bathrooms, a sunken family room with cathedral ceiling, combined living and dining area, and a spacious breakfast nook overlooking the backyard with walkout to deck. A perfect blend of privacy, space, and nature. (id:35762)
King Realty Inc.
D - 264 Epsom Downs Drive
Toronto, Ontario
BRAND NEW NEVER LIVED IN 3 STOREY, 4 BEDROOM, 4 BATHROOM, FINISHED BASEMENT WITH BEDROOM, BATHROOM AND REC ROOM (id:35762)
Forest Hill Real Estate Inc.
1161 Wheat Boom Drive
Oakville, Ontario
Welcome to this Brand New Luxury Rear Lane Freehold 3-Storey Townhouse with Basement, Nestled in the Prestigious Joshua Creek Community of Oakville! This spacious home offers 3+1 bedrooms With 3.5 bathrooms, perfect for multi-generational living or a home office setup. Comfort and functionality are ensured for the whole family. Enjoy 9-foot ceilings throughout, oversized windows, and an open-concept layout filled with natural light. Direct access to the garage, a versatile basement for storage, and a private backyard (to be completed soon) add even more value. Located in a AAA neighborhood, surrounded by top-rated schools, new infrastructure, and close to shopping centers, restaurants, parks, and recreational facilities. Commuting is a breeze with easy access to major highways and public transit. (id:35762)
Highland Realty
95 Elgin Drive
Brampton, Ontario
Fully Renovated 4-Bedroom Home with Lots of Upgrades. Welcome to this beautifully renovated 4-bedroom, 3-bathroom detached home, perfectly situated in a highly sought-after neighbourhood. Featuring in luxury updates, this residence blends timeless elegance with modern functionality.Step through the custom fiberglass front door into a bright and inviting layout. The formal living room showcases rich hardwood floors, while the chefs kitchen impresses with quartz countertops, custom range hood, built-in dishwasher, stove, refrigerator with ice maker, coffee bar, and an oversized island with seating for three, bathrooms with custom vanities, quartz counters, and beautifully tiled showers and tubs. The main floor family room extends seamlessly to the backyard patio and heated inground pool.The finished basement offers versatile living space with 3-piece bath, custom dry bar with quartz countertop, added insulation, under-stair and large storage areas, plus a full laundry room perfect for a potential in-law suite.Your private backyard oasis boasts a heated inground pool, plumbing, skimmer, and heater, surrounded by a pristine patio and landscaped gardens. Tankless water heater, Updated electrical panel with dedicated pool & garage. Furnace & A/C with humidifier. Located close to parks, schools, shopping, and top amenities, this exceptional residence offers a rare opportunity to own a move-in ready home. (id:35762)
Money Max Realty Ltd.
1311 - 438 King Street W
Toronto, Ontario
Live in Prime King West in the perfect condo at The Hudson for either a single or couple of professionals with the ability to set up not one, but TWO work from home areas! This 1 Bedroom + Den + Study condo features a spacious 810 sq.ft. layout that is only available in 2 units within the entire building and what makes it especially unique is the inclusion of a secondary den off of the main living area. This efficient layout offers 2 full bathrooms, making it ideal for couples and for hosting guests. The main den can be utilized as an office or a separate dining room, giving you one massive living area! Nearly everything has been newly renovated throughout!! No puny kitchens here... you get a REAL full-sized kitchen and plenty of space for both living and dining areas. The master bedroom has its own ensuite 4pc bathroom and a custom closet interior by California Closets.The Hudson is an iconic King West luxury condo situated at the heart of all that Downtown Toronto has to offer from shopping, casual through to fine dining, theatres, cinemas, sporting venues, nightlife, and parks. Designed to blend in with the historic buildings of the area, multiple award-winning architects, Diamond Schmitt, created a beautiful mid-rise boutique condominium that caters to a sophisticated demographic from young professionals to downsizing empty-nesters. The beauty of The Hudson doesn't stop at the exterior! The eye-catching lobby stops traffic, with many admiring the wall of photographs featuring jazz greats and famous celebrities from the golden age of cinema. The Club Hudson fitness room is so well equipped, it removes the need for a separate gym membership. (id:35762)
Royal LePage Signature Realty
213 - 1029 King Street W
Toronto, Ontario
Welcome to Suite 213 at Electra Lofts 1029 King St West, Rarely Available | Renovated 2-Bed, 2-Bath Loft | Approx. 850+ Sq.Ft.Step into this bright and stylish two-storey loft in the heart of King West, offering over 850 sq.ft. of thoughtfully redesigned living space, with not 1 but 2 south facing balconies! This south-facing unit is drenched in natural light thanks to dramatic double-height windows, showcasing its striking Bauhaus-inspired aesthetic. The open-concept main level features soaring ceilings, a sleek modern kitchen, and a spacious living area perfect for entertaining. Upstairs, the upgraded glass-and-steel railings add a refined urban touch, while two generously sized bedrooms provide both comfort and functionality, including a walk-in closet and semi-ensuite access in the primary suite. Located in the iconic Electra Lofts, this unit is just steps from Toronto's best dining, nightlife, transit, parks, the Bentway, and everything downtown has to offer. Whether you're entertaining at home or exploring the city, this is King West living at its finest. (id:35762)
Sutton Group-Associates Realty Inc.
274 Elmwood Avenue
Toronto, Ontario
Welcome to 274 Elmwood Avenue, a rare opportunity in the heart of sought after Willowdale East. This solid detached home sits on a desirable 50X130ft lot and features an existing addition and a separate garage, offering excellent value and flexibility for investors, builders, or end users.Perfectly positioned among tree-lined streets and top-ranked schools, this property presents unlimited potential. Whether you're looking to renovate, rebuild, or create an income-generating multi-unit residence, the existing structure and layout provide a strong foundation to build upon. Surrounded by custom homes and walking distance to Hollywood Public School, Bayview Middle School, Earl Haig Secondary, transit, parks, and Bayview Village, this is a prime location with strong resale value.274 Elmwood Avenue is more than a home, its an investment in one of North Yorks most sought-after neighbourhoods, ready for its next chapter. (id:35762)
Keller Williams Realty Centres
103 Bevdale Road
Toronto, Ontario
A masterclass in design and craftsmanship, this newly built custom residence blends modern elegance with flawless functionality. Set on one of Willowdale Wests most sought-after streets, every inch of this 5-bedroom, 8-bathroom home has been curated to perfection with high-end finishes and meticulous attention to detail. A soaring skylit foyer welcomes you into bright, open-concept living spaces with wide-plank hardwood floors, designer lighting, and floor-to-ceiling windows that bathe the home in natural light. The gourmet chefs kitchen features custom cabinetry, 20mm Porcelain counters, a waterfall island, and premium built-in appliances seamlessly flowing into a spacious family room with sleek fireplace, floor to ceiling windows and backyard views. The in-home elevator offers seamless access to all levels, adding both convenience and a touch of sophistication. Upstairs, each bedroom is a private retreat with spa-inspired ensuite baths and custom closets. The primary suite is a sanctuary, complete with a lavish 5-piece ensuite, skylit walk-in closet, and serene treetop views. The fully finished basement is an entertainers dream offering a private walk-up apartment with full kitchen, sauna, and versatile recreation space. Outside, the landscaped backyard provides a tranquil escape for gatherings or quiet evenings. Perfectly located near top-ranked schools, parks, shopping, dining, and TTC, this is a rare opportunity to own a turnkey luxury home in one of Toronto's most desirable neighborhoods. (id:35762)
Psr
Royal LePage Your Community Realty
92 Glenvista Drive
Kitchener, Ontario
Wake up each day to a serene pond view instead of facing another row of houses. This 3-bedroom, 3-bath freehold townhome combines modern updates with thoughtful features that stand out in this price range. Recently refreshed from top to bottom, the home offers brand-new flooring, freshly painted interiors, and an upgraded staircase with new railings and spindles. The primary suite is a true retreat, complete with two walk-in closets and a private ensuite. The bright unfinished walk-out basement, with large windows and sliding doors, creates a versatile space that can serve as a family room, office, or guest area. Please note: pictures used here were taken when property was staged. (id:35762)
Maxx Realty Group
344 Hwy 518
Seguin, Ontario
Income property in the heart of Muskoka, Parry Sound Region. Home Set Back On A Beautiful Forested Area Neighbouring Lakes, Rivers And Creeks. Only 10 Minutes From Parry Sound. Enjoy cottage country and earn money or build new. Possibilities are countless.A lot of upgrades. new appliances, new laminate flooring upstairs, refinished stairs, redesigned deck with hot tub. Heating upgraded to propane. Waterproofing done in 2023 all around the house. Septic pumped in 2020 New sod. Property is large enough to build a big home and a swimming pool or to add a guest house. (id:35762)
Real Home Realty Inc.
232 O'neil Street
Peterborough, Ontario
Welcome To This Stunning Brand-New Detached Home Nestled In Trails Of Lily Lake. This Home Features 4 Bedrooms And 3 Washrooms 2+ Parking Perfect For Families. This Home Has All The Features And Well Designed For Comfort And Functionality. Enjoy The Stunning Modern Kitchen With Quartz Countertop With Island, Under Cabinet Lighting And Large Wall Pantry And Elegant Stainless-Steel Appliances. Open Concept Spacious Dining And Breakfast Area And Light Filled Living Room. Enjoy Hardwood Floors Throughout The House, Along With Premium Upgraded Tile Flooring Throughout The Home. Beautiful Gas Fireplace Leading To The Patio Doors To Deck Which Is Perfect For Entertaining Family And Friends. Enjoy Biking On The Trans Canada Trail To The Trestle Bridge. This Home Is Walking Distance To Shopping, Amenities, Public Transit. AAA Tenants Only (id:35762)
Homelife/future Realty Inc.
135 - 101 Shoreview Place
Hamilton, Ontario
Stunning views of the lake and garden space! Amazing 1 bedroom 564 square foot Jade Unit. 53 sf Outdoor Terrance, In-suite laundry. 1 underground parking spot and storage locker. Building amenities include party room, exercise room, rooftop terrace, bike storage and ample visitor parking. Waterfront Trail and Beach just outside your front door. Ideal location for commuters, only minutes to QEW and Confederation GO Station. Must provide Credit Report, Letter of Employment, Rental Application. No pets preferred. No Smoking. Tenant to pay Cable/Internet, Hydro, and Water. 24Notice For Showings. Parking #332, Locker #B2135 in room A107. (id:35762)
Royal LePage Burloak Real Estate Services
91 King Street E
Lambton Shores, Ontario
PRO STOP Convenience in Forest, ON is For Sale. Located at the busy intersection of King St E/Townsend Line. Very Busy, and Popular Neighbourhood Convenience Store. Surrounded by Fully Residential Neighbourhood, schools, and more. Excellent Business with High Sales, Long Lease, and more. Convenience Store Weekly Sales: Approx. $20,000, OTHER Sales Portion: Approx. 80%, Tobacco Sales Portion: Approx. 20%, Lotto Commission: Approx.$3000/m, ATM & Bitcoin Revenue: $350/m, Rent incl TMI: 4294/m. (id:35762)
Homelife/miracle Realty Ltd
38 - 1890 Rymal Road N
Hamilton, Ontario
This stunning 3-bedroom, 3-washroom townhouse in prime Hamilton Hannon otters bright and inviting living with abundant natural light throughout. Featuring a modern kitchen with quartz countertops, stainless steel appliances. and convenient second-floor laundry. it blends style with functionality. Perfectly situated close to shopping, dining, schools, and recreational facilities. this home provides exceptional comfort and convenience, making it an ideal leasing opportunity you won't want to miss (id:35762)
Royal LePage Ignite Realty
Royal LePage Signature Realty
Bsmt - 21 Toba Crescent
Brampton, Ontario
Welcome to this well-maintained basement apartment, offering comfort, privacy, and convenience in a quiet, family-friendly neighbourhood. This spacious unit features a cozy open-concept living and dining area, perfect for relaxing after a long day. The bright kitchen is fully equipped and offers ample storage and prep space. Enjoy large windows that bring in natural light and freshly painted interiors throughout. Located just minutes from Trinity Mall, the hospital, schools, public transit, and Hwy 410, this home is ideal for commuters and those seeking easy access to amenities. Shared driveway parking is available. (id:35762)
RE/MAX Hallmark First Group Realty Ltd.
Main - 21 Toba Crescent
Brampton, Ontario
Welcome to this beautifully maintained home offering the main floor for rent! This spacious unit features an open-concept living and dining area, perfect for both relaxing and entertaining. The bright kitchen offers direct access to the fully fenced backyard ideal for summer BBQs or quiet evenings outdoors. Enjoy the convenience of freshly painted interiors and large windows that fill the space with natural light. Located in a quiet, family-friendly neighbourhood, this home is just minutes from Trinity Mall, the hospital, schools, public transit, and Hwy 410 making commuting a breeze. Shared driveway offers ample parking. (id:35762)
RE/MAX Hallmark First Group Realty Ltd.
35 Drew Brown Boulevard
Orangeville, Ontario
Stunning corner detached home with exceptional curb appeal and a thoughtfully designed layout, perfect for family living and entertaining. Enjoy a spacious family room with a cozy fireplace, a kitchen featuring a large island, and a versatile separate dining room paired with a generous living area. Beautiful hardwood flooring spans the main floor, complemented by elegant tile in the kitchen. Upstairs, you'll find three well-sized bedrooms, including a luxurious master suite with a 5-pc ensuite and a walk-in closet with custom organizers. The finished legal basement with separate entrance includes living area, one bedroom, a full kitchen, and a washroom ideal for extended family or rental income. Soaring 9-ft ceilings throughout main floor add to the sense of space. Additional features include a practical mudroom, dedicated separate laundry room (above ground and basement), and freshly painted interiors. Exterior highlights include a full brick facade, spacious front and back yards, exterior pot lights, a fully fenced yard, and an attached 2-car garage. A true gem on a premium lot move-in ready and not to be missed! (id:35762)
Homelife/miracle Realty Ltd
338 Marigold Court
Milton, Ontario
Step Into Modern Luxury With This Stunning, Newly Built 4-Bedroom, 4-Bathroom Home That Combines Elegance, Comfort, And An Unbeatable Location. Thoughtfully Designed With An Open- Concept Layout, This Home Is Filled With Natural Light And Showcases High-End Finishes Throughout, Including Hardwood Flooring And Sleek Contemporary Touches. The Gourmet Kitchen Is A Chefs Dream, Quartz Countertops, And Ample Storage. Spacious Bedrooms Offer Comfortable Living, Highlighted By A Luxurious Primary Suite Complete With A Walk-In Closet And A Spa Inspired Ensuite. Each Of The Four Bathrooms Is Beautifully Appointed With Premium Fixtures And Stylish Finishes. Ensuite Has 4 Pieces With His And Her Sink. Enjoy The Convenience Of An Attached Garage With No Sidewalk, Allowing For Extra Parking And Easy Access. The Home Sits On A Premium Lot With A Front-Facing Pond View That Must Be Seen To Be Truly Appreciated Offering A Sense Of Peace And Privacy That Feels Like A Cottage Retreat, Right In Town. The Private Backyard Is Perfect For Relaxing Or Entertaining Guests, And The Scenic Surroundings Elevate The Outdoor Experience. Located In A Family Friendly Neighborhood Close To Top-Rated Schools, Parks, Shopping, And Transit, This Move-In Ready Gem Is The Perfect Blend Of City Convenience And Natural Charm. (id:35762)
Homelife/future Realty Inc.
2310 - 145 Hillcrest Avenue E
Mississauga, Ontario
Welcome to this beautifully renovated, turnkey condo located at the vibrant intersection of Hurontario and Dundas. This bright and spacious 2-bedroom,2-bathroom unit combines modern upgrades with thoughtful design, offering a perfect blend of comfort and convenience. Step into a freshly updated interior featuring sleek flooring, a contemporary kitchen with quartz countertops and stainless steel appliances, and two bathrooms with elegant finishes. The open-concept living and dining area is ideal for entertaining, while large windows flood the space with natural light. Both bedrooms are generously sized, with ample closet space and privacy, perfect for families, professionals, or anyone seeking extra space for a home office. Situated in a well-managed building with excellent amenities, this condo offers easy access to major highways, transit, shopping, dining, and schools. Everything you need is right at your doorstep. Whether you're a first-time buyer, downsizer, or investor, this move-in-ready unit is a rare find in a high-demand location. (id:35762)
Ipro Realty Ltd.
1459 Whitock Avenue
Milton, Ontario
Welcome to this brand-new, showstopper detached home boasting 2661 sqft of aboveground, tucked away on a quiet, family-friendly street. With 5 generous bedrooms, 4 spa-inspired bathrooms, and parking for 4 vehicles, its the perfect fit for growing families. Step inside and fall in love with the open-concept layout, where a chefs kitchen with premium finishes becomes the heart of the home. The basement side-door entry offers incredible flexibility ideal for an in-law suite or future rental income. Upgrades? Over $100,000 in premium finishes, including hardwood flooring throughout, designer touches, and a bathroom oasis that feels like your own personal spa. Commuters will love the easy highway and transit access, while families will enjoy the peaceful community setting. This isn't just a house its a lifestyle upgrade. Don't miss your chance to own one of Milton's finest new builds!. Taxes to be assessed (id:35762)
RE/MAX Gold Realty Inc.
1105 - 716 Main Street E
Milton, Ontario
Introducing an exceptionally unique property listing that caters to diverse interests. This impeccably designed penthouse suite showcases a captivating 10-foot ceiling, providing a sense of spaciousness and luxury, and boasts an elegantly configured layout featuring 2 bedrooms plus a versatile den. The master bedrooms accompanied by an ensuite bathroom. Additionally, the unit offers the convenience of included parking and locker space. The unit also features a balcony offering a sweeping southwest view. (id:35762)
Homelife Silvercity Realty Inc.
R - 12 Smallwood Drive
Toronto, Ontario
Complete privacy,!! 4 bedroom, 4 bathroom, one parking, brand new, never lived in, stainless steel appliances, pot lights and laminate thru out, open concept, lots of windows, quiet neighbourhood, close to parks, transportation, shops, schools and more (id:35762)
Forest Hill Real Estate Inc.
16 Hickory Ridge Court
Brampton, Ontario
Resort Style Living in Prestigious Credit Valley. Experience the ultimate in luxury and comfort in this custom-designed home. Perfectly situated in the exclusive Credit Valley community on an family friendly court. Thoughtfully crafted for both everyday living and elegant entertaining, this residence offers a true resort lifestyle. It features an outdoor oasis to include Saltwater pool with Coverstar automatic safety cover, Jacuzzi hot tub, Custom Shed with private change room. The basement designed by Michael Lambie and featured on Cityline boasts a Full gym (can be converted to 5th bedroom) 6x9 steam Kombi Elite wet/dry sauna, Aromatherapy steam shower and dedicated massage room that can double as a 2nd office. It includes a surround sound system and full kitchen and laundry tower. The main floor has 12' dramatic ceilings in the family room and kitchen, custom plaster mouldings, wainscotting and a custom 2 person office. The upper floor boasts 10' ceilings with each bedroom featuring its own ensuite and custom closet organizers. The upper laundry room has custom floor to ceiling cabinets with stainless steel tub. This home comes complete with home automation and EV charger. Over 1M in upgrades. This exceptional property is not just a home - it's a private retreat where every day feels like a getaway. (id:35762)
Baytree Real Estate Inc.
402 Dougall Avenue
Caledon, Ontario
Beautiful 1779 Sq. ft. Corner Townhome Of Bright And Spacious Living! This Home is Flooded With Natural Light All Day Long And Offers A Versatile Layout Perfect For Modern Family Living. Main Floor: A Welcoming Covered Porch Opens Into a Large Foyer, Leading To A Main Floor Room and Full Washroom With French Door Walkout To The Yard Ideal Seniors, Guests or Extended Family. Second Level: Stunning Open Concept Design Kitchen And Breakfast Bar, Overlooking a Generous Living Room And Dinning Area With Elegant Dark Hardwood Flooring And A Powder Room. Walk Out To A Private Balcony, Perfect For Morning Coffee Or Evening Relaxation. Third Level: Primary Suite With Ensuite Bath Plus 2 Additional Bedrooms Offering Plenty of Space For The Whole Family. Don't Miss Opportunity To Own This Move-In Ready Home In A Highly Sought-After Neighborhood. (id:35762)
Homelife/miracle Realty Ltd

