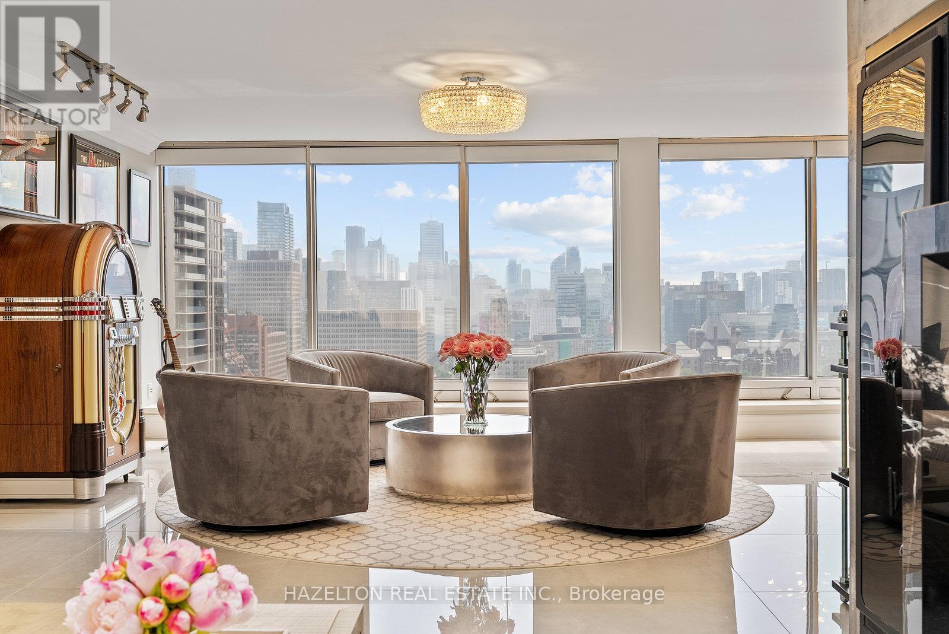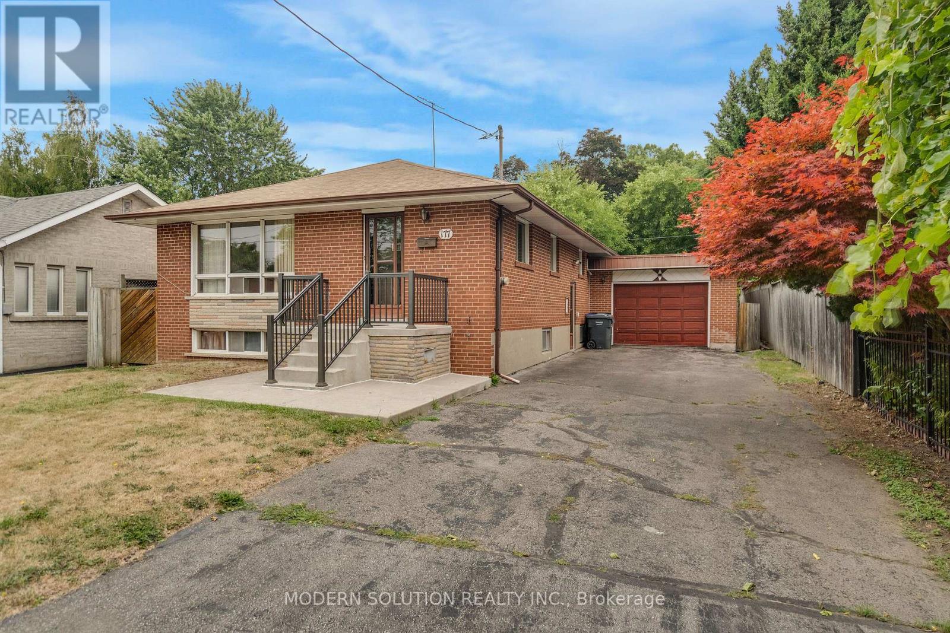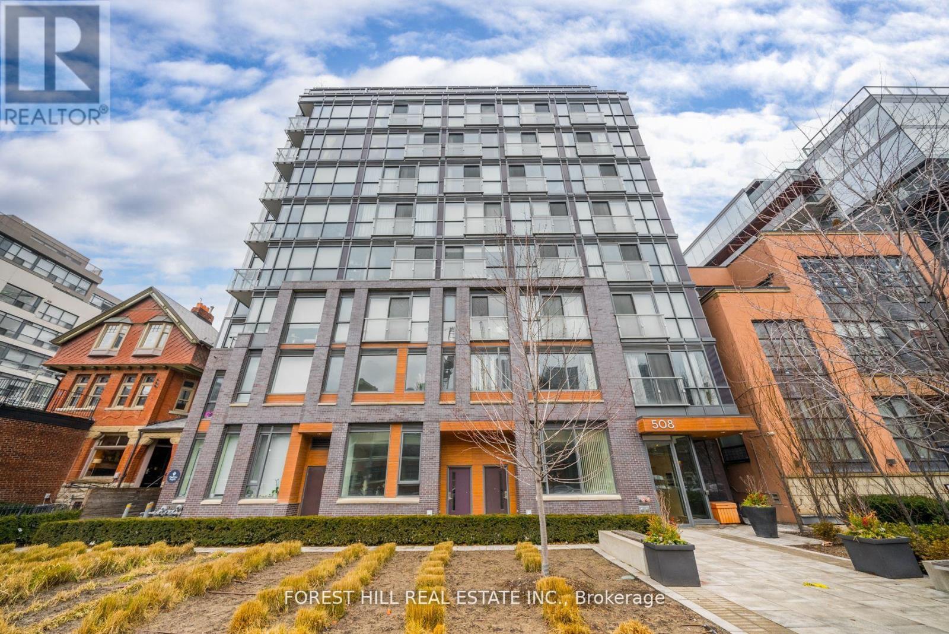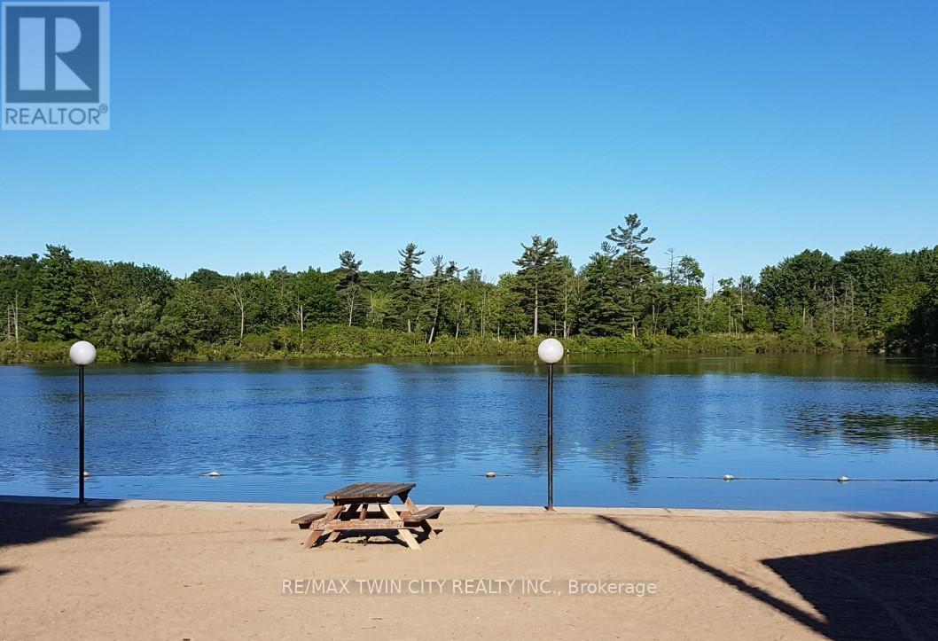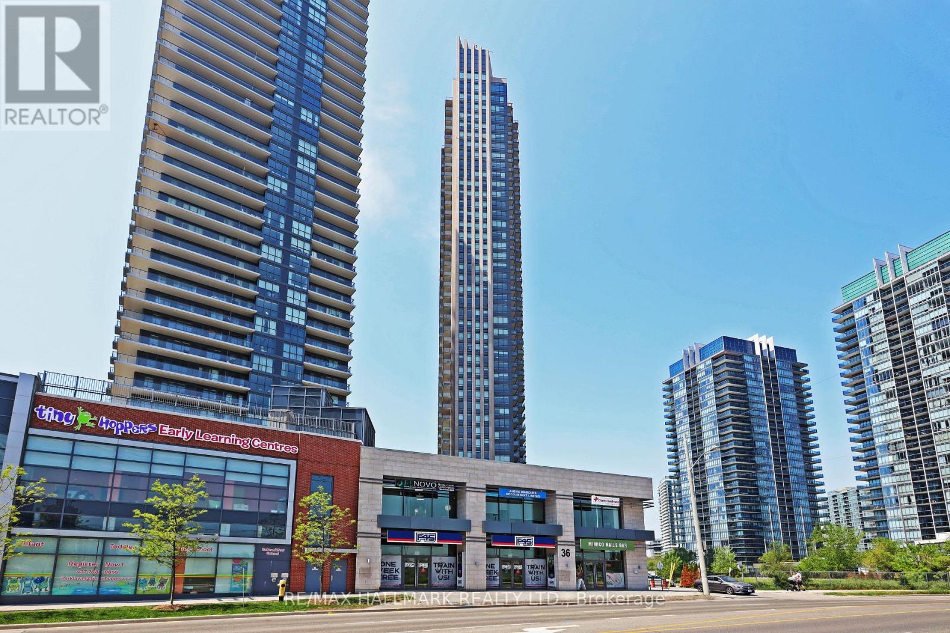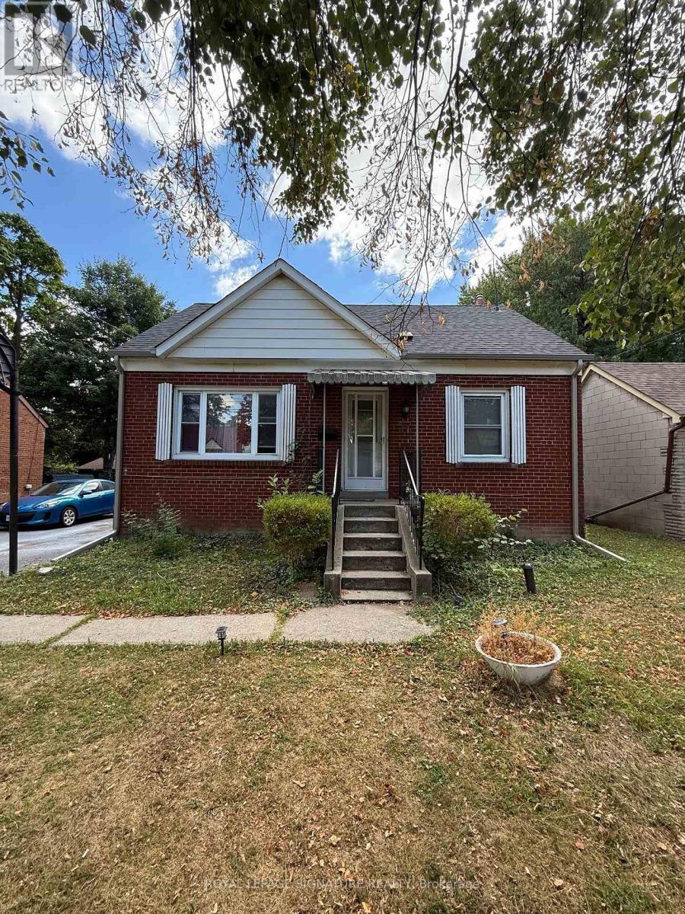131 Appletree Lane
Barrie, Ontario
Discover this beautiful 3-bedroom, 2.5-bathroom stacked townhouse that perfectly blends modern comfort with family-friendly convenience. Filled with natural light, this bright and spacious home features a well-appointed kitchen complete with quartz countertops. A cozy den area just off the living room offers an ideal work-from-home space and opens to a private, covered balcony perfect for your morning coffee. Ceramic tile flooring in the kitchen and bathrooms ensures easy upkeep. Enjoy the added convenience of second-floor laundry, and secure garage parking plus additional covered driveway space. Located within walking distance to schools, shopping, and the Barrie South GO Station, this move-in-ready home offers the perfect combination of style, practicality, and location ideal for families or professionals seeking modern, low-maintenance living. (id:35762)
Century 21 B.j. Roth Realty Ltd.
2008 - 110 Bloor Street W
Toronto, Ontario
Discover an extraordinary penthouse in the heart of Yorkville with over 3,200 sq. ft. of meticulously reimagined living space that blends sophistication with modern elegance. This fully renovated two story south facing penthouse is a one-of-a-kind residence framed by the spectacular downtown Toronto skyline . The living room is crowned by a dramatic vaulted ceiling with a rooftop skylight, allowing natural light to flood the interior. Note the rare wood-burning fireplace with its custom marble mantle; a warm, authentic touch for cozy evenings . Designed for seamless entertaining, the layout connects expansive living, dining, and lounge areas ,featuring a bar and temperature controlled wine wall. Recently reimagined kitchen with top of the line appliances, beside an entertaining sized dining room. Floor to ceiling windows on both floors offer simply breathtaking views of the lake and city lights . The second floor leads to an open concept home office, two very generous bedrooms and a huge walk in custom fitted dressing room/closet (could be a 3rd bedroom). Fabulous spalike generous sized baths. But the true pièce de résistance lies one level above: a spacious, south-facing private terrace that elevates outdoor living to an art form. Step outside and discover an entertainers paradise: an outdoor kitchen featuring a built-in BBQ and fridge, a dining & lounge zone complete with weatherproof TV for summer movie nights or city-view sports. Here, the boundaries between indoor and out dissolve; sunset cocktails, morning yoga, or simply basking in the sun become your new routine. With panoramic views over Toronto and Lake Ontario, this PH is both an escape and an invitation .This gem is a one of kind, its the penthouse we all dream of calling home. (id:35762)
Hazelton Real Estate Inc.
Bsmt - 29 Jessop Drive
Brampton, Ontario
Legal Basement For Lease!!! Welcome to 29 Jessop Drive, Brampton Modern, Newly Painted and Very Clean. NEW, Modern, Upgraded Premium LEGAL 02 Bedroom Basement Apartment with LEGAL Separate Entrance. Spacious, Bright Master Bedroom with Premium Laminate Floors, Large Walk-in Closet with Large Windows and Modern Pot Lights. Second Bedroom has Modern Pot Lights, Laminate Floors and Large Windows. Spacious, Upgraded Premium 04 Pc Full Washroom with Modern Ceramic Tiles. Spacious, Modern Open-Concept Kitchen with Stainless Steel Appliances and Lots of Modern Cabinets and Storage with Modern Backsplash and Ceramic Tiles Floor. Entire Unit has PREMIUM Modern Laminate Floors NO CARPET. Premium Laundry Room containing Full-size Washer and Dryer. Tenant Split Total Utilities (Water, Hydro, Gas). Looking for AAA+ Tenants, Small Family preferable or Working Professionals. Prestigious Fletchers Meadow Community. Excellent Location (Chinguacousy Rd and Sandalwood Pkwy, Brampton). Close to Brisdale Public School, Elementary School, Highschool, Cassie Campbell Community Centre, Banks, Canadian Tire, Home Depot, Freshco, No frills, Food Basics, Ample, Walmart, Go transit, Brampton Transit, Zoom Transit and many restaurants. (id:35762)
Century 21 People's Choice Realty Inc.
6695 Best Road
Clarington, Ontario
Welcome To Your Own 1.5 Acre Piece Of Country Paradise Only Minutes Away From Town! You're Going To Fall In Love With This Updated 2 Bedroom + Nursery/Den Farmhouse Style Home With A Full Wrap Around Porch! The Main Floor Features A Large Walk In Mud Room, Family Room, Living Room, Kitchen And 4 Piece Bathroom. Upstairs We Have Two Large Bedrooms, The Ensuite Bedroom Has A Large Room Attached To It That Could Be Used As A Nursery, Huge Walk-In Closet Or Office! The House Has Been Tastefully Renovated To Give It An Updated Feel While Keeping That Farmhouse Style Home That You'll Love! The House Has A Attached Garage Perfect For Storage, Or Any Hobby You Could Have. The Large Detached Fully Finished Single Car Garage With Hydro Is A Great Additional Feature And Also Has A Covered Outdoor Sitting Area! The Huge Barn Is In Great Shape And Is Going To Impress You! The 1.5 Acre Property Has A Ton Of Space For Your Family To Enjoy Or To Store All Your Toys! Surrounded By Farmers Fields, Your Privacy Is Unmatched Here! Only Minutes Away From 407, 115, And 401 This Is A Perfect Location For Getting Where You Need To Go While Still Having The Calm And Quiet Of A Country Home! This Home Will Not Last Long, So Book Your Private Showing Today And Be Prepared To Fall In Love! (id:35762)
Dan Plowman Team Realty Inc.
177 Eaglewood Boulevard
Mississauga, Ontario
Fantastic opportunity in prestigious Mineola! Spacious 3+2 bedroom detached home featuring two kitchens and a fully finished basement apartment with separate entrance ideal for extended family or rental income. Nestled on a tree-lined street surrounded by multimillion-dollar custom homes, this property offers endless potential: move in, renovate, or build your dream home. Prime location steps to Port Credit GO, Lake Ontario, trails, marinas, top restaurants, grocery, and the upcoming Hurontario LRT. Families will love the proximity to top schools including Mineola PS, Port Credit SS, and Mentor College. Quick highway access and only 15 minutes to downtown Toronto! (id:35762)
Modern Solution Realty Inc.
263 Kimono Crescent
Richmond Hill, Ontario
Immerse yourself in this stunning executive freehold townhouse located in the highly sought after community of Rouge Woods in Richmond Hill + Meticulously maintained + Stunning curb appeal + New interlock (August 2025) + 3+1 spacious bedrooms + 4 washrooms + 2581 sq ft of finished living space + Sparkling chandelier in the living room featuring 17 ft ceiling + Functional kitchen: stone countertop, enclosed PANTRY, reverse osmosis water filtration system, gorgeous view of the backyard garden + Spacious primary bedroom: 4 pc ensuite, large window, a walk in closet with custom built in shelves and drawers + Hardwood flooring throughout the main and upper level + Laminate floors in the basement + Pot lights and LED lights throughout + Finished basement featuring a 4th bedroom with a 3 pc ensuite and 2 closets (includes built in closet) + This homes offers ample storage + Brand new LED mirrors in all washrooms (2025) + Newly painted walls (2025) + Spacious primary bedroom featuring 4 pc ensuite and a walk in closet with custom built in shelves and drawers Top Ranking School Zone: Bayview S.S. (9.4/10), Silver Stream P.S. (9.5/10), Minutes to Hwy 404, grocery stores, restaurants, schools, parks Walmart, shopping centre. (id:35762)
Century 21 Atria Realty Inc.
63 Kerfoot Crescent
Georgina, Ontario
Welcome to 63 Kerfoot Cres, a beautifully updated home in the desirable Northdale Heights Community of Keswick. Set on an impressive 42.65 x 203.05 ft. lot, this property offers a rare combination of modern upgrades, spacious living, and outdoor enjoyment just steps from Lake Simcoe. Inside, you will find a thoughtfully maintained 3-bedroom, 3-bathroom home where every bedroom features a walk-in closet. The heart of the home is the stylish kitchen, complete with granite countertops, a striking new backsplash, modern pendant lighting, and freshly repainted. A perfect blend of function and design for cooking and entertaining alike. The primary suite is a true retreat, boasting a fully renovated ensuite with quartz counters, stunning tile floors, a seamless doorless shower, tinted windows, and a custom built-in vanity. The second bathroom has also been fully remodeled with a Bluetooth mirror, new shower, vanity, and toilet. The main floor further impresses with motorized blinds, brand-new showpiece staircase with custom railings, and a refreshed 2-piece powder room. Additional upgrades include all new interior doors, a brand new washer/dryer, central vacuum system, and updated garage doors. The unfinished basement includes a bathroom rough-in and large cold cellar, offering endless customization potential. Step outside to your private oasis, complete with a Bullfrog R Series hot tub under a skylight gazebo with bar and privacy blinds, a Weber BBQ hooked up to gas, a stone patio, landscaped gardens, and newly planted trees. Located just minutes from St. Thomas Aquinas Catholic School, downtown Keswick, shops, transit, and parks, and only a short drive to Georgina's beaches, this home blends convenience with comfort. Don't miss your chance to own this move-in ready home on a premium lot in a family-friendly community. (id:35762)
Keller Williams Realty Centres
406 - 1190 Dundas Street E
Toronto, Ontario
Attention First Time Home Buyers and Investors!! Welcome home!! This chic 1-bedroom, 1-bathroom condo in one of Toronto's most vibrant and sought-after neighbourhoods! LESLIEVILLE! This condo boasts a bright, open-concept layout with a modern kitchen flowing seamlessly into the living area, highlighted by floor-to-ceiling windows and a private walk-out balcony. Enjoy the convenience and peace of mind that comes with your own dedicated parking spot **A RARE FINE** for a 1 bedroom -- parking spot can also be rented within the building for passive income. Located in The Carlaw, home to the acclaimed Crow's Theatre and Piano Piano restaurant, residents have access to exceptional amenities including 24-hour concierge and a rooftop terrace complete with BBQs and stunning city views. (id:35762)
Royal LePage Signature Realty
401 - 519 Dundas Street W
Toronto, Ontario
Rare find two bedroom plus den in the corner unit of the building .Large solarium with door ( can be used as 3rd bedroom) . Ensuite laundry included . Close to University of Toronto , Kensington Market . Banks , shopping center. Steps to TTC streetcar Station. (id:35762)
Homelife New World Realty Inc.
802 - 508 Wellington Street
Toronto, Ontario
South-Facing 783 Sq.ft Executive Suite in the Heart of King West. Spacious and bright 1-bedroom loft with floor-to-ceiling windows and stunning south-facing city views. This custom-designed 783 Sq.ft unit features wide-plank laminate flooring, a modern kitchen with stainless steel appliances, boasting a large island with ample seating space and a spacious open concept layout. The primary bedroom offers a his & her walk-in closet, plus a stylish ensuite with both a stand-up shower and soaker tub. Located directly across from 'The Well' Torontos newest hub for shopping, dining, and entertainment. Situated between two parks, steps to nightlife, dog park, transit, and major highways (Gardiner& DVP). Urban living at its best in the vibrant King West District. The unit will be freshly painted prior to the sale of the unit. (id:35762)
Forest Hill Real Estate Inc.
517 - 99 Fourth Concession Road
Brant, Ontario
Welcome to your serene retreat at Twin Springs Cottage Condo Community! This charming modular home has been thoughtfully expanded with a large addition, offering 4 spacious bedrooms and a full bathroom perfect for family and guests and situated on an extra-wide lot (approx. 35 x 75). Enjoy outdoor living with a fenced in area, brand-new shed, a beautifully lit gazebo, convenient propane hookup for a BBQ and a wooden deck ideal for relaxing or entertaining and summer BBQ's. Surrounded by nature, this property combines year round living with comfort and convenience, making it the perfect getaway spot or year-round haven. Enjoy the very quiet, rural setting with access to 2 lakes and a beach area, where kayaks, canoes, and small boats are welcome. Community amenities include a lake with a beach, fishing, volleyball, horseshoes, community centre, playground, ping pong and more! All this in a peaceful country setting, yet just a short drive to Woodstock, Brantford, Paris and major highways for easy commuting. Whether you're looking to downsize, invest, or enjoy a simplified lifestyle, this home has it all. (id:35762)
RE/MAX Twin City Realty Inc.
263 Kimono Crescent
Richmond Hill, Ontario
Immerse yourself in this stunning executive freehold townhouse located in the highly sought after community of Rouge Woods in Richmond Hill + Meticulously maintained + Stunning curbappeal + New interlock (August 2025) + 3+1 spacious bedrooms + 4 washrooms + 2581 sq ft of finished living space + Sparkling chandelier in the living room featuring 17 ft ceiling +Functional kitchen: stone countertop, enclosed PANTRY, reverse osmosis water filtration system, gorgeous view of the backyard garden + Spacious primary bedroom: 4 pc ensuite, large window, a walk in closet with custom built in shelves and drawers + Hardwood flooring throughout the main and upper level + Laminate floors in the basement + Pot lights and LED lights throughout +Finished basement featuring a 4th bedroom with a 3 pc ensuite and 2 closets (includes built in closet) + This homes offers ample storage + Brand new LED mirrors in all washrooms (2025) +Newly painted walls (2025) + Spacious primary bedroom featuring 4 pc ensuite and a walk in closet with custom built in shelves and drawers. Top Ranking School Zone: Bayview S.S. (9.4/10), Silver Stream P.S. (9.5/10), Minutes to Hwy404, grocery stores, restaurants, schools, parks Walmart, shopping centre. (id:35762)
Century 21 Atria Realty Inc.
105 Bond Head Court
Milton, Ontario
Absolutely Stunning! Mattamy's Popular 1,530 SF Sutton Corner Freehold End-Unit with lots of upgrades. Townhouse on a Premium Corner Lot in the Highly Desirable Ford Community. This sun-filled home offers an open-concept layout with abundant windows, a main floor den, 2-piece bath, laundry with garage access, and utility space. The second floor features a spacious gourmet kitchen with quartz countertops, stainless steel appliances, backsplash, and walkout to a private balcony, plus a large living room with pot lights and a separate dining area perfect for entertaining. Upstairs boasts three generous bedrooms, two linen closets, a main 4-piece bath, and a primary retreat with a walk-in closet and 3-piece ensuite with a super shower. Additional highlights include a large driveway that can be expanded to accommodate more cars, no condo fees, and numerous upgrades throughout. Ideally located within walking distance to top-rated schools, parks, shopping, and minutes from the Mattamy National Cycling Centre. Quick access to Highways 401, 403, 407, and QEW, and only 12 minutes to Milton or Oakville Bronte GO stations. Don't miss this exceptional opportunity! (id:35762)
Right At Home Realty
101 Bonnieglen Farm Boulevard
Caledon, Ontario
**Move in Ready October 2025 ** Luxurious Home on Premium Lot Backing onto Pond & Green Space| Legal Walkout Basement ( Basement rented for $2000 + 30% utilities. ) Welcome to 101Bonnieglen Farm Blvd, where elegance meets functionality in this stunning 4-bedroom home offering over 3,300 sq. ft. of refined above-grade living space, plus a fully finished legal walkout basement and finished attic with a full bath. Nestled in a family-friendly neighbourhood on a premium lot, this exquisite residence backs onto serene green space and a tranquil pond, providing privacy and breathtaking views year-round. Designed with multi-generational living and entertaining in mind, this home boasts a wealth of upgrades, including: 9-ft ceilings, Pot lights, Hardwood flooring, Stone countertops, Stainless steel appliances. The spacious primary suite is a private retreat, featuring a luxurious ensuite and a generous walk-in closet. Each additional bedroom includes either an ensuite or semi-ensuite, ensuring comfort and privacy for all. The professionally finished walkout basement is legal and ideal for extended family living or generating rental income. Step outside to your fully fenced backyard and enjoy the peaceful views of the pond and surrounding greenery, your own private oasis. Perfectly located near Southfields Community Centre, top-rated schools, parks, trails, and essential amenities, this home offers both luxury and convenience in a truly unbeatable setting. A rare opportunity this home must be seen to be truly appreciated! (id:35762)
Century 21 Atria Realty Inc.
1909 - 36 Park Lawn Road
Toronto, Ontario
Welcome to Key West Condos by **Times Group**! A Well-Maintained, Sought-After Building in Mimico! This is a Rare Corner1+1DEN Gem features a Bright, Sun-Filled Space w/ 9' High Ceilings, Large Windows w/panoramic views, a Functional Layout and a Very Private Balcony! The suite is **Freshly Painted** & Move-in Ready. The Upgraded Kitchen fts Brand New Bosch Dishwasher, premium Blomberg/Panasonic appliances, plus a Large Island w/extra storage. Full-Size Den- Perfect for a Home Office, Nursery, or extra Storage. Nature at Your Doorsteps - Mimico Creek Trail, Humber Bay Park & the Lake all in walking distance! Ultimate Convenience with Metro grocery, LCBO, Shopper Drug Mart, Daycare(TinyHopper), Fitness(Orange Theory Fitness, F4S), and multiple dining options (Sunset Grill, Pizza) just steps away. Quiet Retreat on its own parking entrance/drop off yet close to Shopping, Restaurants, and businesses (banks, dental office). Easy Downtown Access through Gardiner hwy/Go Station(Mimico). Don't miss out! **1 underground Parking and Locker Included**Laundy ensuite (id:35762)
RE/MAX Hallmark Realty Ltd.
408 - 443 Centennial Forest Drive
Milton, Ontario
Welcome to the pinnacle of comfort at Centennial Forest Heights, Milton's premier adult condominium community. A rare opportunity awaits with this top-floor penthouse suite residence promising not just a home, but an elevated lifestyle. Step inside and feel the sense of space and light across the expansive 1239 sqft open-concept floor plan. A seamless flow guides you through a generous living area, perfect for relaxing or hosting family and friends. Sunlight streams through elegant California shutters, illuminating rich laminate floors throughout. The large dining room stands ready for memorable gatherings, forming the heart of this inviting home. The chefs kitchen is a masterpiece of design and function. Gleaming granite countertops provide ample workspace, complemented by modern stainless steel appliances. A large farmhouse sink adds a touch of rustic charm, making meal preparation a genuine pleasure. Retreat to the primary bedroom sanctuary, a spacious haven designed for ultimate relaxation. It features the luxury of separate His and Her closets and a pristine 4-piece ensuite bathroom. The second large bedroom offers wonderful flexibility as a guest room, home office, or quiet den. For added convenience, a large laundry room provides significant extra storage. Your living space extends to a private balcony, where the top-floor location affords serene, unobstructed North East views. Imagine starting your day here with coffee as the sun rises, or unwinding on a warm August evening. Built with quality by Del Ridge Homes, this building is designed for comfort and community. Enjoy social events in the huge party room and appreciate the complete accessibility with ramp access. Your ownership includes a secure underground parking space and a storage locker. This isn't just a condo; it's your next chapter. (id:35762)
Exp Realty
2nd Floor - 1250 Bloor Street W
Toronto, Ontario
SPACIOUS TWO BEDROOM APARTMENT FOR RENT ON BUSTLING BLOOR WEST COMES WITH A PRIVATE, QUIET BACKYARD. Amazing location: walking distance to Dufferin and Lansdowne station. This sunny two-bedroom apartment has a nice layout: one bedroom at the front, living room, kitchen, bathroom in the middle and one bedroom at the back. Decent size of closet on the master bedroom. Renovated recently, Appliances like new. A step away from retail stores, restaurants, gyms etc... It's a rare find in so many aspects! Available from September 1st, 2025. (id:35762)
Century 21 Regal Realty Inc.
38 Lawren Harris Crescent
Caledon, Ontario
Welcome to 38 Lawren Harris Cres., Greenpark Built, 3 bedroom 3 washroom Semi Detached home, Hardwood floors throughout. Hardwood Stairs, Spacious Primary Bedroom with 5 Pc Ensuite and Walkin closet. Kitchen with Stainless steel appliances. A finished basement with Rec room and wet bar for a family time or a party. Rear Yard finished with patio stones, above ground pool and BBQ, perfect for outdoor entertaining. Extended driveway for parking two vehicles plus one in the garage. Shingle replaced in 2020, AC in 2021. (id:35762)
Royal LePage Certified Realty
136 Coastline Drive
Brampton, Ontario
4421 sq ft + living space, backing to Golf Course, Gorgeous Detached 4 Bedroom Well Maintained (Upper Level Only). 4 Good Size Bedrooms with attached washrooms , Main Floor Laundry, Modern Kitchen, Separate Living, Dining And Family Room. Walking Distance To All Amenities, close to Hwy's. No Smoking, No Pets, No Subletting. Tenant Has To Pay 70% Utilities. Basement is rented separately. (id:35762)
King Realty Inc.
44 Church Street E
Halton Hills, Ontario
Welcome to 44 Church Street East, Acton! This century home sits on almost a quarter of an acre in town & has been cherished since its inception and is now recognized as a listed heritage property. Featuring tall baseboards and ceilings throughout, it exudes historic charm while offering modern comforts. The kitchen has been updated with new countertops and backsplash, and a new door leads to the expansive private backyard, complete with an in-ground pool. Conveniently located just off the kitchen is a newly added three-piece bathroom. Very spacious bedrooms, and youll find the laundry conveniently situated on the upper level. The fully finished loft area with a cozy sitting space could also double as a fourth bedroom along with a finished recreation room in the basement for extra living space. Step outside onto the delightful front porch, perfect for sipping morning coffee or evening tea while enjoying the tranquil surroundings. The lush gardens create a green-thumb's paradise, bursting with colors throughout the seasons and even features a specific Butterfly Friendly section. This home isnt just a residence; its a piece of history infused with modern-day luxury. Nestled in a friendly community, its within walking distance to local shops, parks, and schools, making it an ideal choice for families or anyone looking to settle into a welcoming neighborhood. Conveniently located just blocks from the Go Station! Experience the perfect blend of the past and present at 44 Church Street East a true gem waiting to become your forever home. (id:35762)
Coldwell Banker Escarpment Realty
1149 Stanley Drive
Burlington, Ontario
Welcome to 1149 Stanley Drive, nestled in Burlington's sought-after Mountainside neighborhood. Fabulous Home With over 2000 Sq/Ft of livable space. This Open Concept Beauty, Updated Throughout ('20) features Stellar Kitchen, Large Master Retreat With Walk Out To Fully Functional Backyard (Huge Lot). This private oasis boasts an oversized lot area, an 18-ft round above-ground and heated pool, a custom Outdoor Kitchen, Dining & Sitting Area With outdoor Fireplace, a custom made Hut feel like a Cabana retreat, with direct hydro and gas, perfect for both relaxation and entertaining. Car enthusiasts will love the detached 2-car Oversized Garage with electrical service, ideal for your own workshop. Private, Driveway Can Hold 10 Cars Easily. Superb Location Close To Highway, Shopping, Schools & So Much More!! (id:35762)
Royal LePage Meadowtowne Realty
11 Yvonne Avenue
Toronto, Ontario
New Roof And Gutters On House & Garage, New Electrical Panel Upgraded to 200 Amp, 3 Bedrooms 2 Washrooms On Main & Second Levels, Finished Basement With 2 Bedrooms Open Concept Kitchen & Living Room With Separate Entrance. Detached House On A Premium 56 X 107.5 Ft Lot! Can Enjoy Both Front And Back Yard, Detached Garage Long Driveway Can Fit 6-8 Cars, No Sidewalk. Lot's of Upgrades Amazing Investment Opportunity In Prime Toronto Location!! Walking Distance To Parks & St. Andre Catholic School! Close To Sheridan Mall, Walmart, Food Basic, No-Frills, Asian Blue Sky Groceries Store, Etc. Minutes To Hwy 400 & 401! Close To Humber River Hospital & Tto Public Transit! Don't Miss It!!! (id:35762)
Royal LePage Signature Realty
57 Westfield Trail
Oakville, Ontario
Welcome to this stunning semi-detached home located in the highly sought-after River Oaks community. Recently updated, the main floor boasts brand-new flooring, a modern kitchen with sleek countertops, and new stainless steel appliances. The bathrooms have also been refreshed with new countertops, adding a stylish touch throughout the home.This property is ideally situated close to shopping malls, parks, top-rated schools, and convenient public transitperfect for families and professionals alike.An added bonus is the self-contained one-bedroom basement apartment with a separate entrance, offering excellent potential for rental income or an in-law suite.Dont miss this opportunity to own a move-in-ready home in one of Oakvilles most desirable neighborhoods! (id:35762)
Right At Home Realty
3 Coniston Avenue
Brampton, Ontario
Absolutely Stunning Well Maintained Unique Layout Fully Detached Lot size 50X152 feet 2+1 Bedroom Recently Upgraded basement, Bathroom with separate side Entrance Loaded with upgrades , Granite Countertop & Stainless Steel appliances. Converted from a 3 bedroom to 2 bedroom. Steps To David Suzuki School, Lady Of Peace School, Park & Public Transit***Professionally designed deck ,hot tub & barbeque*** (id:35762)
RE/MAX Realty Services Inc.


