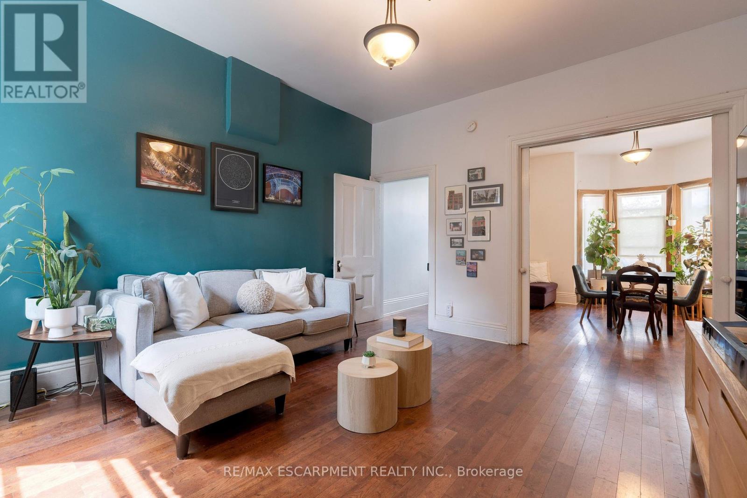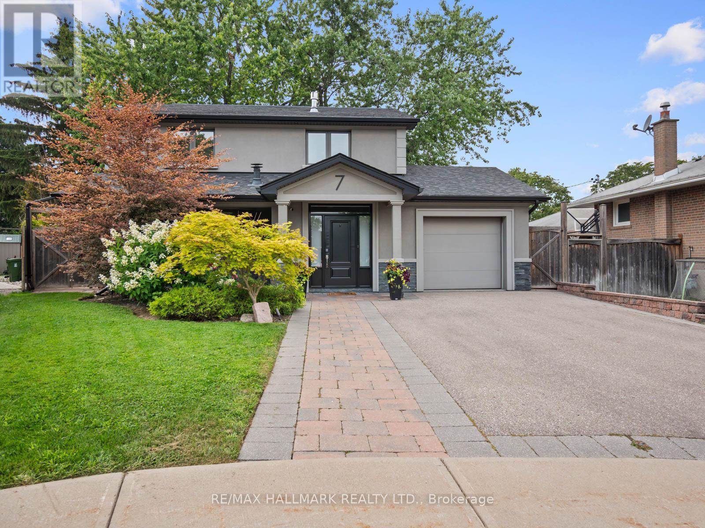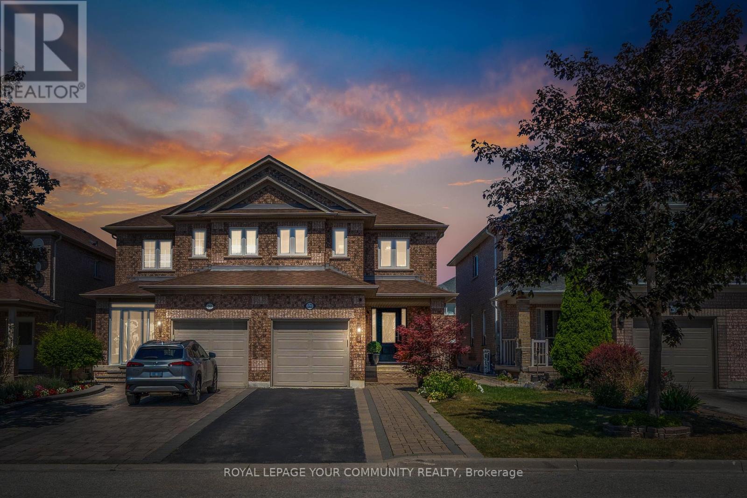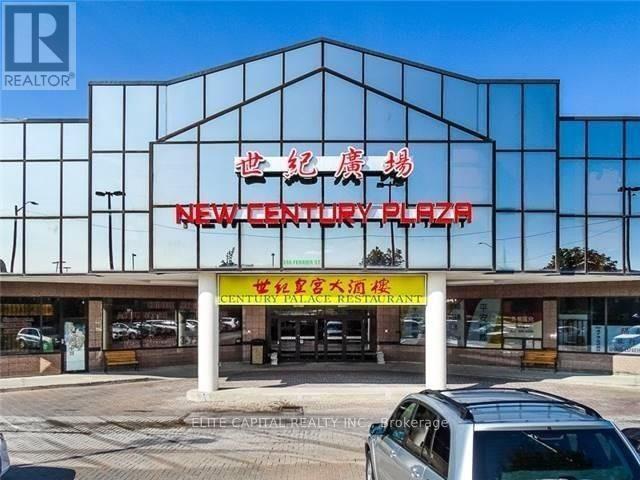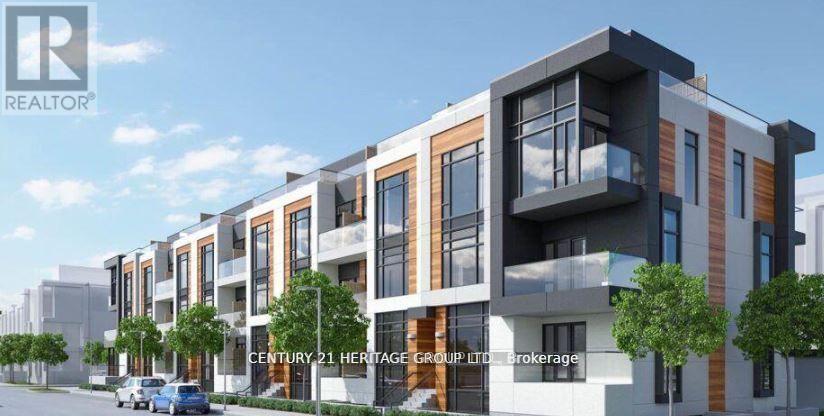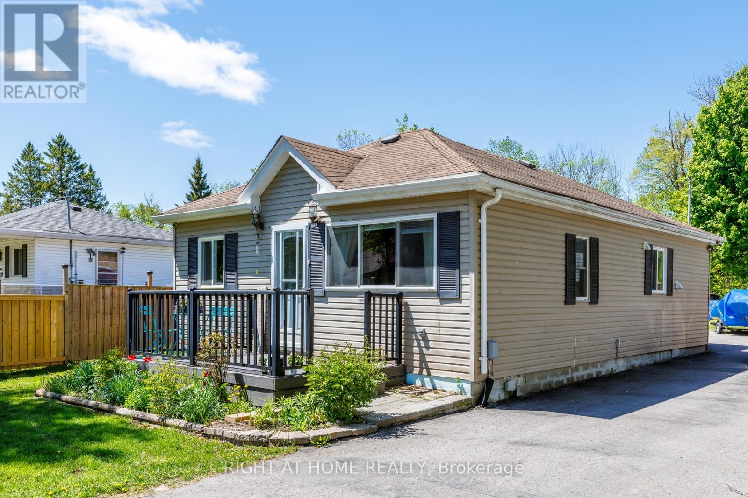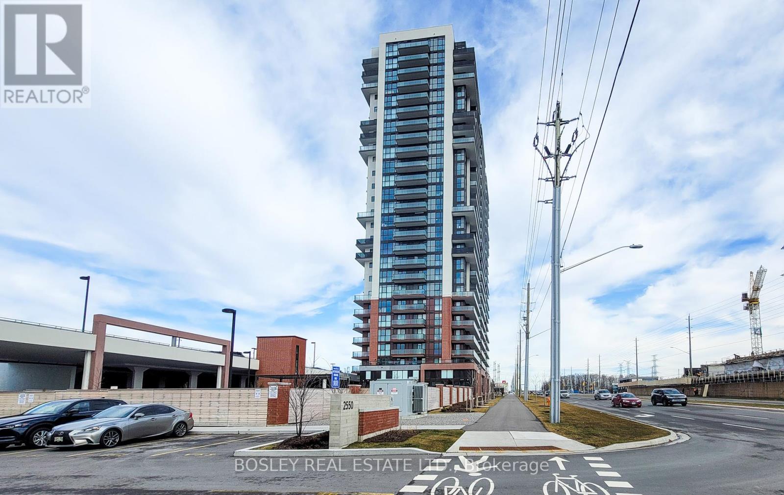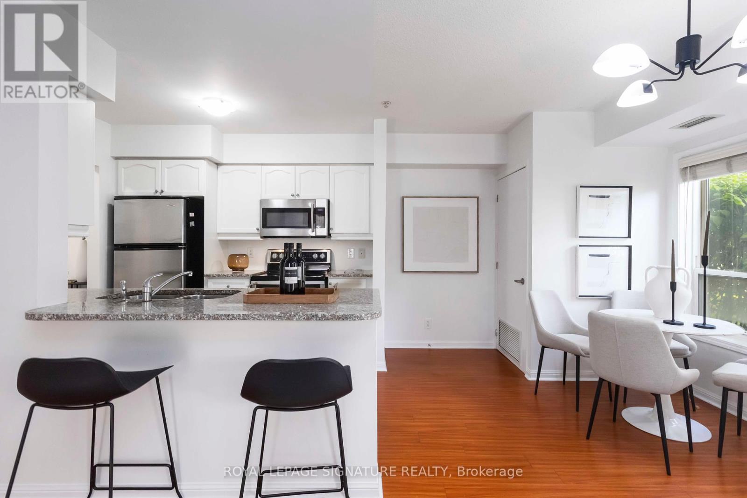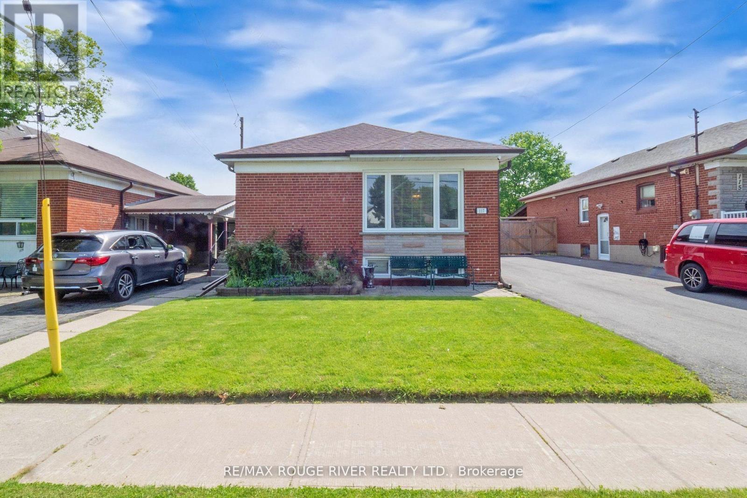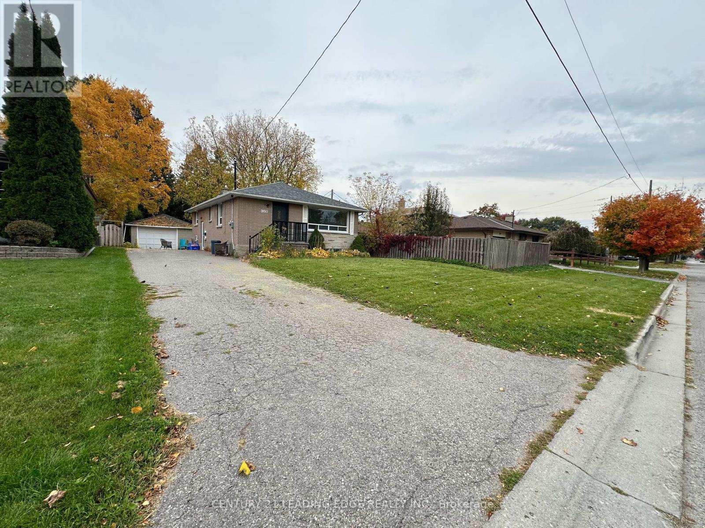35 Harding Boulevard
Richmond Hill, Ontario
ONE year new. The property tax has not yet been assessed. truly breathtaking, one-of-a-kind custom-built luxury residence, located in the heart of Richmond Hill. This architectural masterpiece offers approximately. 6,000 sq. ft. of professionally finished living space, including 4,100 sq. ft. above grade, meticulously crafted with premium materials, bespoke finishes, and uncompromising attention to detail throughout. The stately exterior is clad in natural Indiana limestone, delivering timeless curb appeal and commanding presence. Inside, you're welcomed by an extra-wide custom oak staircase, setting the tone for the elegance that defines every corner of this home. Enjoy 10-ft ceilings on the main level, 9-ft ceilings upstairs, and soaring 11-ft ceilings in the fully finished lower level. The heart of the home is a designer modern kitchen featuring top-of-the-line built-in appliances, including an integrated side-by-side fridge & freezer and panel-ready dishwasher perfect for both refined daily living and sophisticated entertaining. A massive skylight above the central hall fills the second floor with natural light, enhancing its open, airy feel. The lower level is an entertainer's dream, showcasing a custom-built luxury bar, sleek LED lighting, and expansive open space ideal for parties, birthdays, and family gatherings. Situated just steps from Yonge Street, this remarkable home offers unmatched convenience to parks, top-rated schools, libraries, Hillcrest Mall, South Hill Shopping Centre, and a wide array of fine dining and amenities. A rare opportunity to own a nearly-new luxury home that exemplifies architectural excellence, modern sophistication, and a prestigious lifestyle in one of Richmond Hill's most sought-after neighbourhoods. (id:35762)
Homelife/bayview Realty Inc.
132 Ferguson Avenue N
Hamilton, Ontario
Welcome to this charming townhouse in the heart of Hamilton, just steps to the vibrant James Street shops, restaurants, and cafes. Nestled on a cobblestone-style street, this home presents historic character from the moment you arrive. D5 zoning permits multiple residential and commercial uses! Inside, original doors, trim, and hardware carry the history forward, while thoughtful updates ensure comfort throughout. Offering 3 bedrooms and 1.5 bathrooms, this property includes a rare main floor powder room plus a convenient laundry/pantry combination. The main level boasts soaring ceilings and an open-concept layout, seamlessly connecting the living, dining, and kitchen spaces perfect for entertaining or everyday living. Upstairs, you'll find three bedrooms, filled with natural light and historic charm. Step outside to your over 70ft long backyard, a private and tranquil retreat rarely found in the city. Whether you envision gardening (with more than 10 types of roses), relaxing, or hosting gatherings, this outdoor space offers endless potential. The property also includes a private parking pad for vehicles. Blending old-world character with modern updates, this home features a newer metal roof with a transferable 50-year warranty, upgraded insulation, electrical, plumbing, windows, and sump pump. Set directly across from the exciting redevelopment of Beasley Park, you'll enjoy new green space, enhanced amenities, and a walkable urban lifestyle. A rare opportunity to own a piece of Hamiltons history while enjoying all the conveniences of today. Historic charm, modern upgrades, a large backyard, and unbeatable location this home truly has it all. (id:35762)
RE/MAX Escarpment Realty Inc.
7 Highcastle Road
Toronto, Ontario
Welcome to this sunny 3 bedroom, 3 bathroom home in the family friendly 7 Oaks community. This home boasts a large fully fenced private backyard with huge cedar deck- ideal for entertaining or quiet mornings for coffee. (Water sprinkler system in place).Bright eat in Kitchen/breakfast area with built in shelving. Walkout to Deck. Large bright living room and Dining room area. Cozy family room with stone fireplace. 3 Large sized bedrooms. The Lower level has been recently renovated with a fresh bathroom and laundry area ( just a few final hook ups remaining for the laundry, new shower, sink and toilet). New flooring to Den and lower bathroom area (January 2025). Large Crawlspace for storage. Prime Location-Enjoy being close to many schools ( grade school and high school-catholic/public) Centennial College and U of T campus. Multiple Parks, tennis, a scenic ravine, shopping, hospital and TTC are all within walking distance. Your next chapter starts here. Don't miss out on this great home with massive potential. Selling "As is/where is". ** This is a linked property.** (id:35762)
Royal Heritage Realty Ltd.
81 Roadmaster Lane
Brampton, Ontario
Top 5 Reasons Why You Will Love This Home; 1) Gorgeous Semi-Detached Home With Stunning Curb Appeal Complimented By An Oversized Extended Driveway Perfect For Families With Multiple Vehicles! 2) The Most Ideal Open Concept Floor Plan On The Main Floor With Ample Natural Light. Combined Living Room & Dining Room Perfect For Large Gatherings 3) Beautiful Kitchen With Newer Appliances Overlooking Dedicated Breakfast Space. 4) The Second Floor Features A Beautiful Bonus Room On One Side Perfect To Turn Into A Fourth Bedroom OR Entertaining Space For The Entire Family. On The Other Side You Will Find Greatly Sized Three Bedrooms. The Primary Bedroom Suite Is One Of The Highlights Of This Home Showcasing His/Her Closets & An Ensuite Bathroom. 5) BONUS Professionally Finished WALKOUT BASEMENT With Bedroom, Bathroom, Kitchen & Beautiful Walkout To Yard. (id:35762)
Royal LePage Certified Realty
Bsmt - 554 Brisdale Drive
Brampton, Ontario
Brand -New, Never Lived, One Bedroom, One 4pc/Washroom, Separate Entrance, Laminate Flooring, Close To Brampton Transit, Walking Distance To Public School, And Close To All Amenities. Available Immediately, Tenant Responsible For Portion Of Utilities. (id:35762)
Homelife/future Realty Inc.
7 Haregate Court
Toronto, Ontario
Welcome to 7 Haregate Court, an elegant and beautifully renovated home nestled in the prestigious Richview Park neighbourhood. Set on a quiet, family-friendly court, this property opens up to an expansive pie-shaped lot that delivers one of the most stunning backyards youll find in the area a true outdoor oasis designed for both relaxation and entertaining.Step inside to a bright and inviting open-concept main floor, where large principal rooms are bathed in natural light from a beautiful bay window. The living and dining spaces flow seamlessly into the chef-inspired kitchen, complete with high-end stainless-steel appliances, an oversized centre island with breakfast seating, sleek stone countertops, and ample workspace. Whether hosting dinner parties or enjoying casual family meals, this space is both stylish and functional.Upstairs, youll find three generously sized bedrooms, each with ample closet space. The primary suite features wall-to-wall built-ins, a cozy gas fireplace, and a spacious walk-in closet. The other bedrooms are equally inviting, with custom details like wainscoting and built-in storage. The fully finished lower level offers a comfortable family room with a built-in media unit, a gorgeous 3-piece bathroom, and a well-appointed laundry area.The crown jewel of this home is the exceptional backyard. The lots unique shape widens dramatically at the rear, creating a sprawling outdoor retreat. Here, youll find a large, covered portico with skylights, an oversized granite-topped island, professional landscaping, and custom angled lighting that creates an enchanting evening ambiance. Whether hosting summer barbecues, relaxing with a book, or gathering with friends around the outdoor kitchen, this backyard is a rare and remarkable find.Located close to highways, top schools, shops, parks, and the airport, this home offers a perfect blend of elegance, comfort, and convenience inside and out. (id:35762)
RE/MAX Hallmark Realty Ltd.
32 Basswood Circle
Oro-Medonte, Ontario
CUSTOM EXECUTIVE HOME WITH AN EXPANSIVE INTERIOR ON 3/4 OF AN ACRE OF PROPERTY! Discover this custom-built bungalow nestled in the prestigious Arbourwood Estates neighbourhood. Sitting on an expansive 147 x 223 ft lot, this 3/4-acre property boasts professionally landscaped grounds that provide tranquility and ample space for outdoor living and entertaining. Step inside over 2,300 sq ft of above-grade living space featuring elegant hardwood flooring and neutral paint tones throughout the main living areas. The spacious eat-in kitchen shines with stainless steel appliances, warm-toned cabinetry, a granite-topped island, and a walkout to the deck, perfect for summer barbecues. Entertain effortlessly in the combined dining and living room, highlighted by a cozy gas fireplace, or unwind in the inviting family room featuring a charming wood-burning fireplace and an open connection to the kitchen. The primary bedroom is complete with a garden door walkout, a 5-piece ensuite with a jetted tub, and a walk-in closet. Two additional main floor bedrooms offer comfort and versatility, while the partially finished basement includes a fourth bedroom. The homes stunning curb appeal features a striking stone and stucco exterior, grand columns, arched windows, a covered front entry, and a 2-car garage with ample driveway parking. Located close to Lake Simcoe, Brewis Park, Shanty Bay P.S., golf courses, the community arena, and just 10 minutes from Barrie's amenities, this home combines serene living with the convenience of nearby city services. Don't miss the chance to own this one-of-a-kind property in an exceptional location! (id:35762)
RE/MAX Hallmark Peggy Hill Group Realty
Ph407 - 5 Emerald Lane
Vaughan, Ontario
AVAILABLE FROM OCT 7 FOR THE RIGHT TENANT. LANDLORD WILL RENOVATE UNIT PRIOR TO OCCUPANCY.PHOTOS FROM PREVIOUS OCCUPANCY. LOCKED AND PARKING INCLUDED. Sun-Filled Spacious 1 Bdrm Condo In Prime Location W/ Unobstructed South Views Of The City. Enjoy This Functional Layout W/Stylish Laminate & W/O To Balcony. Great For Entertaining Kitchen W/ Granite Counter Tops & Breakfast Bar Overlooking Dining Rm. Updated Bath And Ensuite Laundry. Great Amenities, Incl: Gym, Party/Games Room, Outdoor Pool, 24 Hr Security. Walk To Ttc/Yrt, Shopping, Schools & All Amenities. Available Immediately. (id:35762)
Sutton Group-Admiral Realty Inc.
2206 - 58 Elizabeth Street S
Richmond Hill, Ontario
Welcome To High Point Towns Brand New Never Lived 2 Bedroom 2 Bathroom Stacked Townhouse In 1 Level on a Quiet Cul-De-Sac Conveniently Located at the Intersection of Arnold Cres. & Elizabeth St. South in the Heart of Historic Downtown Richmond Hill. Modern Open Concept Kitchen with Quatrz Countertop, Upgraded Cabinets and Stainless Steel Appliances.Smooth Ceilings and Luxury Vinyl Flooring In Living, Dining & Kitchen, Master Bedroom Comes with Walk-in Closet and 4-Pc Ensuite Bathroom, Ensuite Laundry. Family Friendly Community Which is Surrounded with Plazas, Boutiques, Delicious Restaurants, Major Retailers at Hillcrest Mall, Library, GO, York Transit, Hwy 404 and Hwy 400. The Richmond Hill Hospital is Just Walking Distance to the Property. (id:35762)
Century 21 Percy Fulton Ltd.
908 - 185 Oneida Crescent
Richmond Hill, Ontario
Bright and well-maintained two-bedroom, two-bath condo with open-concept layout and large windows. Features include stainless steel appliances, granite countertops, ceramic backsplash, one underground parking space, and a locker. Walking distance to the future subway, GO Train, shopping, restaurants, and entertainment. Easy access to Hwy 7 and Hwy 407. (id:35762)
Sutton Group-Admiral Realty Inc.
9 Chadburn Crescent
Aurora, Ontario
Main and 2nd Floor Only* This Exceptionally Maintained, The Whole Unit Is Sun Filled And Spacious. Steps Away From Walking Trails, Shopping, Restaurants, Public Transit, And Great Schools. (id:35762)
Bay Street Group Inc.
57 Deepsprings Crescent
Vaughan, Ontario
Welcome to this stunning 4-bedroom, 4-bathroom semi-detached home in the highly sought-after Vellore Village community! Perfectly located just minutes from Highway 400 and all major amenities including Fortinos, Cortellucci Vaughan Hospital, Canadas Wonderland, schools, parks, pharmacies, grocery stores, and convenient transportation. This bright and open home features a spacious layout ideal for growing families, with a beautifully finished basement offering plenty of space to relax, play, and entertain. The front yard is fully landscaped with great curb appeal, while the backyard is thoughtfully designed to create the perfect space for outdoor gatherings, gardening, or quiet enjoyment. A rare opportunity to enjoy comfort, convenience, and community living in one of Vaughans most desirable neighbourhoods! (id:35762)
Royal LePage Your Community Realty
109 - 398 Ferrier Street
Markham, Ontario
Well known New Century Plaza, centrally located unit in mall, great visibility from two aisles, renovated unit with laminate floors, painted walls, lighting, practical rectangular layout with one sink, ample parking, well maintained plaza, easy access to highway 404 and 401. (id:35762)
Elite Capital Realty Inc.
1230 - 12 David Eyer Road
Richmond Hill, Ontario
This Unit Is In Building 10. Welcome to this stunning 2-level end unit townhouse Dylan Model in the coveted community of Richmond Hill. This assignment sale opportunity boasts 2 spacious bedrooms, 3 luxurious washrooms, and impressive 10' ceilings on the main floor with 9' ceilings on the lower level. The modern kitchen is perfect for aspiring chefs or those who enjoy entertaining. Located close to all amenities, including shopping centers, Hospital, places of Worship, restaurants, parks, and top-rated schools, this townhouse offers both convenience and luxury living. Don't miss out on your chance to own a piece of Richmond Hill real estate paradise. Book your showing today before it's too late! **EXTRAS** Monthly common expenses include $194.45 for the dwelling unit (Unit 1230, Level 01), $49.52 for the parking unit (Unit F80, Level A), $13.90 for the bicycle storage locker unit (Unit 556, Room 119-P1), and $33.90 for bulk internet. (id:35762)
Century 21 Heritage Group Ltd.
1024 Ferrier Avenue
Innisfil, Ontario
Looking for a cozy and affordable spot in a great lakeside community? This well-kept 3-bedroom bungalow might be the one, perfect for first-time buyers, investors or as a getaway cottage. Sitting on a LARGE 56 x 200 lot, there's tons of space and privacy to enjoy. Bright and open living/dining area and a roomy kitchen with loads of cabinet space. The attached double garage also doubles as a great workshop space. Recent updates include a new soft water treatment system and water pump. Tucked away on a quiet family-friendly street, you're just minutes from beaches, parks, golf, shopping and a short stroll to Monto-Reno Marina and Belle Ewart Park. Plus, you're only 10 mins to Hwy 400, 15 mins to Barrie and just under 20 mins to the South Barrie GO Station. Whether you're looking for a place to call home or a weekend escape, this one checks all the boxes: great neighbourhood, boating in the summer, snowmobiling and ice fishing in the winter and all-around good vibes. (id:35762)
Right At Home Realty
2119 - 2550 Simcoe Street N
Oshawa, Ontario
Avail after Oct 1,2025. Furnished - bright and beautiful sunsets in this west facing, open concept modern bachelor studio. Unobstructed views with floor to ceiling windows. Larger studio unit that's close to 400 sq ft and larger locker. This unit maximizes space with a functional layout. Spaciously accomodates dining area, living and bed as well as a nook for an office and large closet. Ensuite laundry nestled in full-sized washroom. Walking distance to UOIT & Durham College. Close to 401, 407 & 412 Transportation. Access to amazing amenities: gym, pet spa, game room, movie theatre, internet lounge, boardroom, party room, outdoor bbq area and dog park. Walking distance to school, major amenities, Freshco, coffee shops, restaurants, Costco, golf courses, etc. (id:35762)
Bosley Real Estate Ltd.
121 - 60 Mendelssohn Street
Toronto, Ontario
Step into this sun-soaked, Mattamy-built corner suite and feel the freedom of street-level living, no elevators, no fuss, just you and your spacious wrap-around balcony, perfect for morning coffee or evening chill. This generous 3-bedroom, 2-bath home is big enough for the entire family, with newly painted walls atop gleaming laminate floors and a separate dining area ideal for family dinners. At the heart of the space, the modern kitchen with granite countertops, a breakfast bar, and stainless steel appliances makes meal prep a joy. The master suite even spoils you with its own private 3-pc ensuite! Located outside your front door, you will find the Warden Hilltop Community Centre with a gym, weight room, basketball court, children's playground and splash pad, and nearby Taylor Creek Park offers multiple running, biking and dog walking trails. A 2-minute walk will take you to bus transit at Warden Avenue, and the Warden Subway Station is a quick 5-minute walk down the street. You can access the Don Valley Parkway at Wynford in just 8 minutes. Several shops are on the condo's ground level, including a hair salon, flower shop, and convenience store. For coffee lovers, there is a Tim Hortons right across the street! Plus, enjoy on-site meeting rooms for work or play, a party room for celebrations, and visitor parking. (id:35762)
Royal LePage Signature Realty
117 Shropshire Drive
Toronto, Ontario
Welcome to 117 Shropshire Dr. in family friendly "Dorset Park". This attractive family home has been lovingly maintained by long time owners since 1964! It features a combined living/dining room, kitchen, 3 bedrooms, 2 bathrooms, wood-burning fireplace with heatilaters, a solidly built over-sized block garage (long and wide, perfect for the car enthusiast), a recently renovated basement (including a 2nd kitchen) and more! The family-sized lot is 40' x 125' and backs onto a greenbelt! Enjoy your tour of this fine home! (id:35762)
RE/MAX Rouge River Realty Ltd.
207 - 115 Omni Drive
Toronto, Ontario
Renovated with Heart in 2023- This 2Bed over 1000 sf unit was never meant to be sold. In November 2023, the owner lovingly transformed the entire unit with care and pride. From a fully upgraded kitchen featuring quartz countertops, brand-new cabinets, tiles, lighting,plumbing and all new appliances- to beautifully redone bathrooms with new tiles, bathtub,vanities, pot lights, and fixtures, every inch was touched with intention. Freshly painted throughout, with custom shelving and new doors in both bedroom closets. Elegant vinyl flooring was just added in 2022. Even the essentials are taken care of the AC, furnace and hot water tank were installed just 3 years ago and come with free annual servicing for peace of mind. IN ADDITION TO ABOVE, it has (1) UNBEATABLE CONNECTIVITY- Just 2 minutes to Hwy 401 and within walking distance to the GO station, TTC buses, and subway. (2) CONVENIENT SHOPPING -Steps to Walmart supercentre, President's Choice, FreshCo and more. (3) RETAIL THERAPY- Walk to Scarborough Town Centre for all your shopping needs. (4) ENTERTAINMENT & DINING- Close to Cineplex and a wide variety of restaurants and eateries (5) RESORT STYLE AMENITIES- Enjoy access to a gym, indoor pool, sauna, parking garage, and secured entry with intercom. (6) TOPSCHOOLS & SERVICES- Nearby St.Andrews public school, St. Victor Catholic School, Centennial College, Toronto Public Library, YMCA and much more. Don't miss this opportunity, book your showing today and experience this fantastic home for yourself! SEEING IS BELIEVING... (id:35762)
Royal LePage Vision Realty
Lower - 360 Guelph Street
Oshawa, Ontario
Spacious legal 3-bedroom basement apartment located in a quiet, family-friendly neighborhood in Oshawa. This unit offers an open-concept living and dining area, a modern kitchen with stainless steel fridge and stove, a full bathroom, and carpet-free laminate and tile flooring throughout. Enjoy the convenience of a private laundry, separate entrance for added privacy, and access to the backyard. Situated close to Hwy 401, schools, parks, shopping, the Donovan Recreation Complex, and churches. Rent is $2,000/month plus 40% of utilities, with Wi-Fi included. Move-in ready message today to book a viewing! (id:35762)
Century 21 Leading Edge Realty Inc.
44 Scarboro Crescent
Toronto, Ontario
Welcome to this breathtaking custom-built residence, nestled in the scenic Bluffs and designed with timeless elegance and modern comfort in mind. Built in 2017, this 4+1 bedroom, 5-bathroom home offers a unique blend of architectural character and luxurious finishes that make it truly one of a kind. Step inside and be greeted by sun-filled, open-concept living spaces featuring oak hardwood floors, a cozy fireplace, crown moulding, and custom cabinetry throughout. The gourmet kitchen is a chef's dream, complete with high-end appliances, stylish countertops, and a classic backsplash, perfect for preparing meals and creating memories. Upstairs, the spacious primary suite is a light-filled retreat, offering large windows and a serene atmosphere. The spa-inspired 5-piece ensuite is the perfect place to unwind, featuring elegant fixtures and calming finishes. The finished lower level includes a generous recreation room with custom built-ins, a second fireplace, and a wet bar ideal for entertaining. A side entrance leads to an additional bedroom and 3-piece bath, providing privacy and comfort for guests or extended family. Step outside to your own private backyard oasis, beautifully landscaped and designed for year-round enjoyment. The insulated swim spa and tranquil setting create the ultimate space to relax, host gatherings, or simply enjoy the outdoors in peace. Don't miss this rare opportunity to own a truly exceptional home in one of the city's most picturesque neighbourhoods. (id:35762)
RE/MAX Hallmark Realty Ltd.
1106 - 30 Inn On The Park Drive
Toronto, Ontario
Enjoy the high life in this spacious one bedroom + den condo with panoramic south-east views, floor-to-ceiling windows and a large balcony. This 11th floor suite features fully integrated and panelled kitchen appliances for a sleek and modern look, with loads of storage so everything has its proper place. Granite counters, undermount sink, under-cabinet lighting, and quality laminate floors finish the look. The separate den makes a perfect home office for calls and focused work, while the double closet in the bedroom keeps your clothes neat and organized. In-suite laundry, 24-hour concierge, and five-star building amenities including a multimedia room, fitness centre, yoga studio, outdoor pool and whirlpool, and dog spa. Perfect location beside Sunnybrook Park and just minutes to transit, 401/DVP, and the Crosstown LRT. Freshly painted and professionally cleaned, just pack your bags and move in! Parking included. (id:35762)
RE/MAX Hallmark Realty Ltd.
1209 - 28 Harrison Garden Boulevard
Toronto, Ontario
Welcome to this bright furnished 1-bedroom condo in the heart of North York. The suite offers a spacious open-concept layout with walkout to a private balcony, a large bedroom with double closet, ample natural light, and the convenience of ensuite laundry. Building amenities include a 24-hr concierge, gym, sauna, party room, and visitor parking. Conveniently located steps to Sheppard Subway, shops, groceries, cafes, parks, and with easy access to Hwy 401. Tenant To Pay Hydro, Gas And Liability Insurance (id:35762)
Homelife Landmark Realty Inc.
319 - 1000 King Street W
Toronto, Ontario
Prestigious King West Village Boutique Living at Massey Square!Enjoy this renovated 1 bedroom, 1 bath condo with Parking and Locker. Featuring a large chefs kitchen perfect for entertaining, a spa inspired bathroom, sleek laminate floors throughout, and fresh paint for a modern, move-in ready feel. Step out onto your private north facing balcony and take in the peaceful garden courtyard views.The open concept layout maximizes space and comfort, while the building offers exceptional amenities in a vibrant King West location includes Starbucks, No Frills, Tim Hortons, and 24-hour TTC are all right at your doorstep.Experience style, convenience, and comfort in one of Torontos most sought-after communities! (id:35762)
Keller Williams Referred Urban Realty


