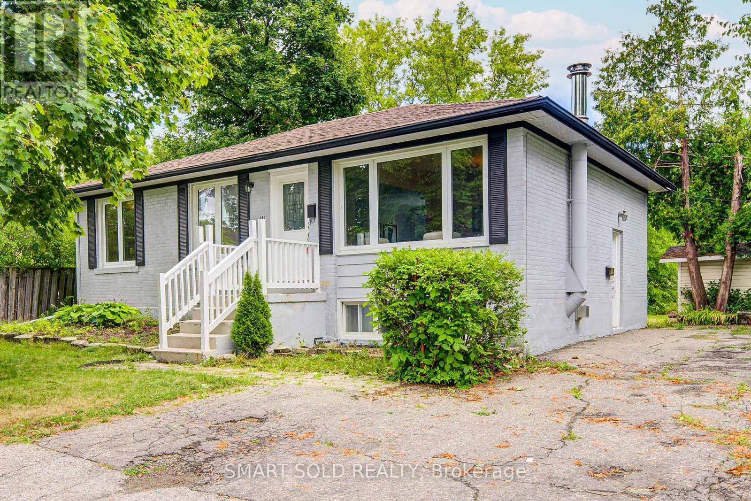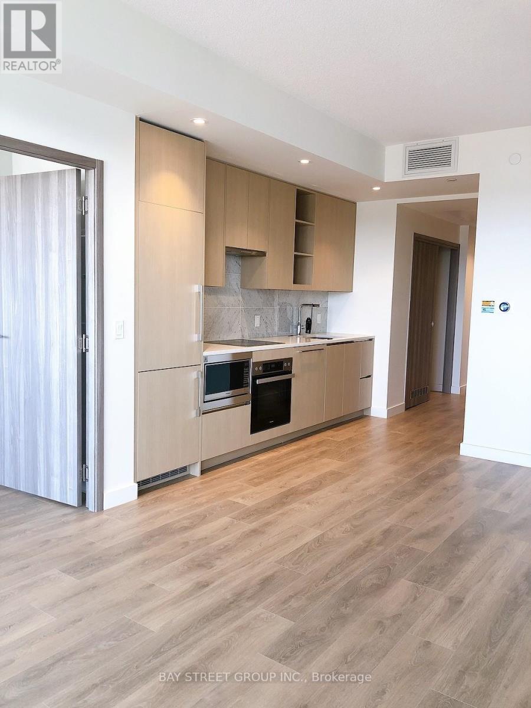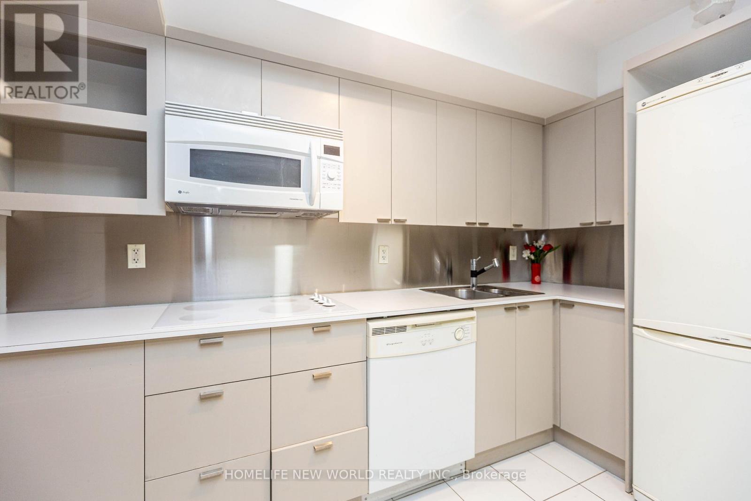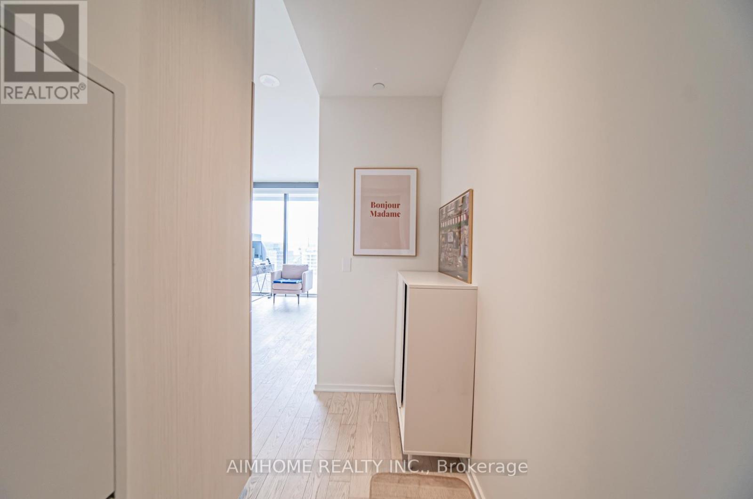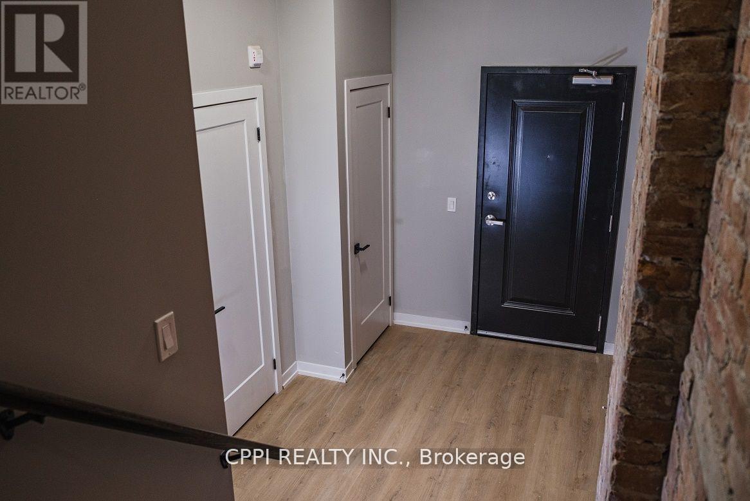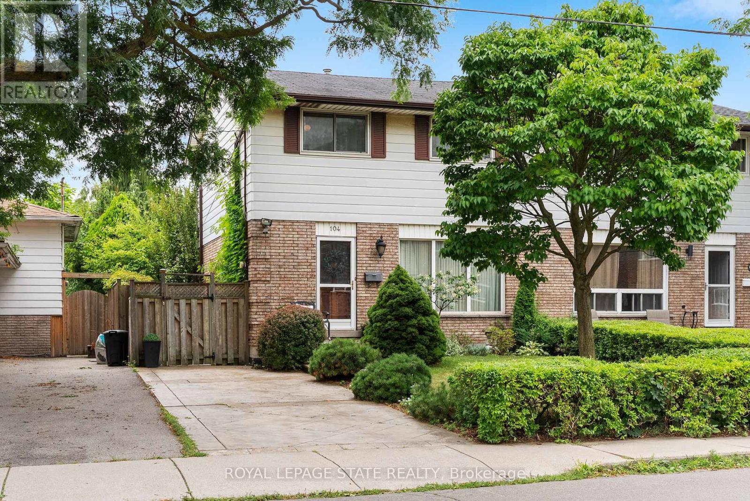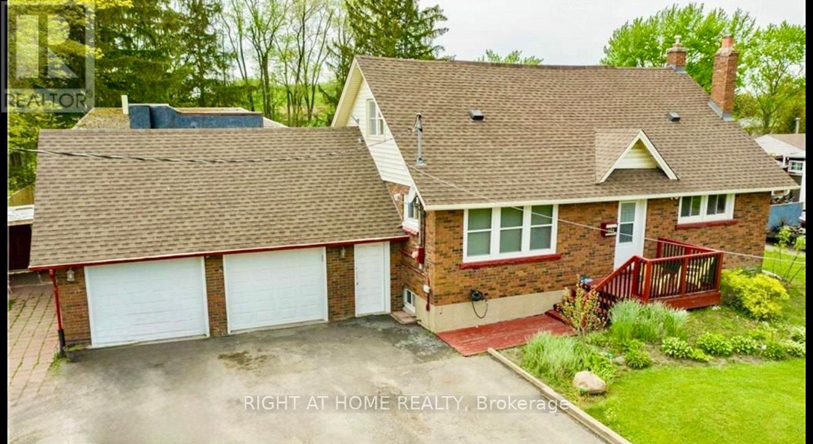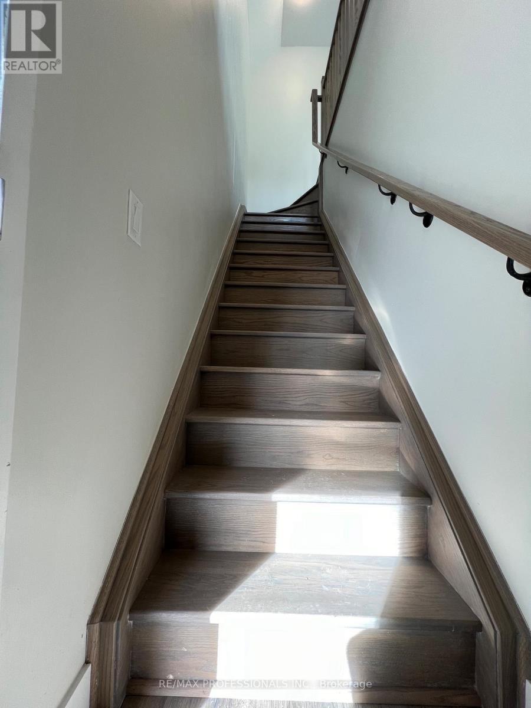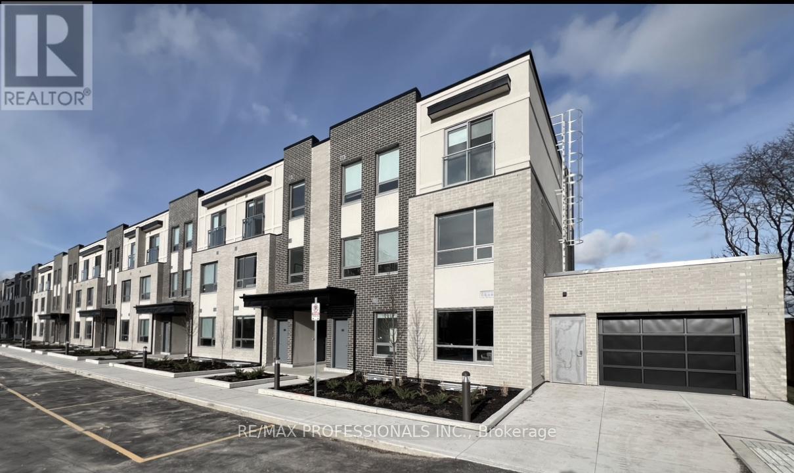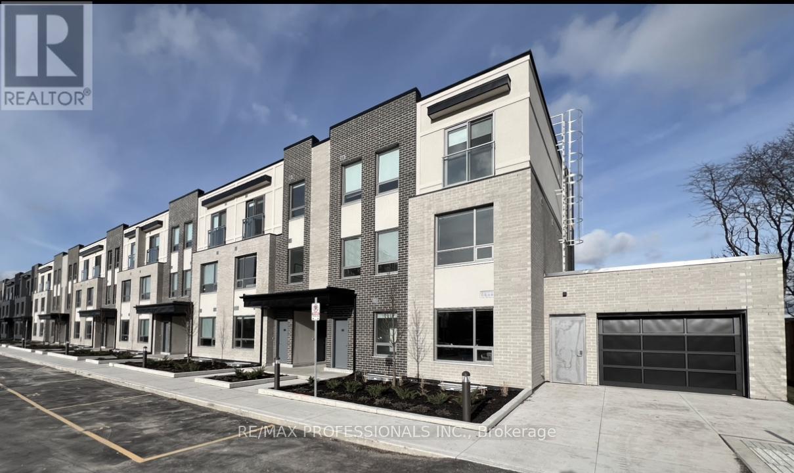20 Starkweather Street
Aurora, Ontario
Stunning 4-Bedroom Detached Home with Double Garage in Aurora! Welcome to this beautifully upgraded 4-bedroom, 4-bathroom detached home nestled in a sought-after Aurora neighborhood. Featuring 9-ft ceilings on the main floor, this home is freshly painted throughout and solid hardwood flooring and a matching solid wood staircase, enhanced by modern pot lights.The chefs kitchen boasts stainless steel appliances, granite countertops, and a sleek backsplash perfect. The primary bedroom includes a 5-piece ensuite and two spacious walk-in closets one for him and one for her.Enjoy the professionally upgraded interlock front and backyard (2021), Ready for you to move in and enjoy! (id:35762)
RE/MAX Atrium Home Realty
632 Beach Boulevard
Hamilton, Ontario
632 Beach Blvd, Hamilton - Endless Potential Awaits! Attention renovators, investors, and first time buyers! This solid all brick bungalow sits proudly on a desirable corner lot along Beach Blvd. Offering 2 bedrooms, 1 bathroom, and a full basement, this home is bursting with opportunity to renovate, customize, or expand to suit your vision. Whether you are looking to create your dream home, add to your investment, or transform the property for future vale, the possibilities are endless. Located in a sought-after area, just steps to the waterfront, parks, trails, and with easy highway access - this is a prime opportunity you don't want to miss. Don't wait - book your showing today and unlock the potential of 632 Beach Blvd in Hamilton! (id:35762)
Exp Realty
156 Belmore Court S
Milton, Ontario
Elegant 4-Bedroom Detached Home on Premium Lot. This stunning detached residence offering nearly 3,000 sq. ft, nestled in a quiet, family-friendly court. Boasting stone & brick elevation and a North-facing orientation. Inside, you'll find 9-ft smooth ceilings on the main floor, a welcoming double-door entry, and stained hardwood flooring on the main and upper hallway. The main floor library/office, spacious living, dining, and family rooms with gas fireplace. Upstairs, all four bedrooms are generously sized, with two featuring ensuite baths, and a convenient second-floor laundry. The walk-up basement is ideal for extended family or income potential. Perfectly situated steps to top-rated public and Catholic schools, parks, recreation, shopping, highways, and the GO Station, this property combines luxury, comfort, and unbeatable location. (id:35762)
Wanthome Realty Inc.
16 Larkberry Road
Brampton, Ontario
***THIS IS A MUST SEE*** A RARE FIND IN A PERFECT LOCATION WALKING DISTANCE TO GO-TRAIN!!! Approx 4,000 Square Feet Living Space; Beautiful, Spacious Home Situated in the Premium Credit Valley Community on a Deep Corner Lot; Featuring 6 Total Bedrooms with 4 Bedrooms Upstairs + 2 Bedroom Fully Finished Basement & 5 Washrooms. High End Chef's Kitchen Inc. Ss Appliances, Gas Stove, with Extended Granite Countertop & Backsplash; Open Concept Dining & Living Rooms. Deep Corner Lot W/ Fenced Backyard & Stained Wooden Deck With Handcrafted Gazebo, Perfect for Kids Play Area; Brazilian Hardwood Thru-Out Main Floor; Pot Lights; Chandeliers; Double Door Entry; and many more Upgrades In This Home. ***BOOK YOUR SHOWING TODAY!!! (id:35762)
RE/MAX Gold Realty Inc.
167 Felix Road
Richmond Hill, Ontario
Premium 80 Ft X 140 Ft Lot Features A Legally Finished Separate Entrance Basement (See Attachment), Zoned For The Top-Ranking Bayview Secondary School, Nestled In The Prestigious Crosby Community Of Richmond Hill. Rarely Offered 3+2 Bedroom Detached Bungalow Offers $60K Upgrades Renovations: Fresh Paint, Brand New Bathrooms, New Furnace (2024), New Flooring, New Tiles, And A New Handrail (2025). Step In The Cozy Living Room Welcomes Daily Gatherings, While The Modern Kitchen Is Equipped With Upgraded Countertops, Backsplash, And Stainless Steel Appliances, Seamlessly Connected To A Bright Breakfast Area Overlooking The Extra-Deep Backyard. The Main Level Features Three Spacious Bedrooms With Large Windows, Generous Closets, And Abundant Natural Light. The Legally Finished Basement Offers Two Additional Bedrooms, A Full Kitchen, And A Living Room With Fireplace, Providing Excellent Flexibility For Multi-Generational Living Or Income Potential. Surrounded By Luxury Rebuilt Homes, This Premium Deep Lot Also Presents An Incredible Opportunity For Future Custom Build. Close To Public Transit, Go Station, Parks, Richmond Hill Cultural Centre, Restaurants, Supermarkets, Libraries, Hwy 404, Costco, And More, This Home Is Perfectly Located For Convenience. More Than Just A House, It Is A Warm And Welcoming Space Filled With Care, Comfort, And Endless Possibilities. (id:35762)
Smart Sold Realty
23 Beebalm Lane
East Gwillimbury, Ontario
2 Bedrooms Walkout Basement For Rent. Location In A Fast Growing Community of Holland Landing. Built By Great Gulf This Barlow Model Is Only 3 Years Old. Basment With Kitchen, Dining & Living Area, Two Bedrooms , One 4- Piece Bathroom, Individual Laundry Room. Modern Stylish Kitchen With S/S Appliances/, Backsplash, Etc. (id:35762)
Real One Realty Inc.
69 Libra Avenue
Richmond Hill, Ontario
Walking Distance To Top Ranking School Silver Stream P.S. (Fraser Ranking 42/3021)& Bayview S.S.(Fraser Ranking 9/746 With IB Program). This Builder's Model Home Is Situated On A Premium 45 Feet Frontage Lot In The Sought-After Rouge Woods Community. Open-Concept Main Floor With 9-Ft Ceiling, New Engineering Hardwood Flooring (2021), Pot Lights(2021). Fully Upgraded Kitchen W/ Quartz Countertop, New SS Appliances And New Floor Tiles(2021). Bright Eat-In Kitchen Walks Out To A Private Patio. Cozy Family Room With Gas Fireplace And Serene Views. Resurfaced Staircase Perfectly Match With Flooring. Second Floor Features Spacious Extra-Large 3 Bedrooms, With A Sitting Rm W/Walkout To Balcony(New Balcony Floor). New Vanity Countertops And Mirrors. Finished Basement With Rec Room, Bedroom & Full Piece Bathroom Perfect For Recreation&Guests. Recent Upgrades Include Furnace(2021),AC(2021), Water Heater(2021,Owned By The Seller), Washer & Dryer(2021),Sliding Screen Door(2025). Close To Parks, Restaurants, Supermarkets, Go Station, Hwy 404, All Major Banks, Costco, Home Depot. An Ideal Selection For Home- Must See! (id:35762)
Smart Sold Realty
97 Ainley Road
Ajax, Ontario
Welcome to this S-T-U-N-N-I-N-G 3-storey semi-detached home in the sought-after Mulberry Meadows community by Sundial Homes! Offering over 2,000 sq. ft. (THE MOGOLIA ELEVATION A 2006 Sqft ) of upgraded space plus a fully finished basement with a bedroom, separate kitchen and full bath, perfect for extended family or rental income. Pride of ownership shines throughout with $100K+ in recent upgrades: engineered hardwood floors, new stairs and vanities, pot lights, quartz counter tops, stylish backsplash, range hood microwave, brand-new stove, updated light fixtures, mirrors, faucets, and fresh paint with new baseboards. All switches, plugs, doorknobs, and locks replaced for a sleek, modern finish. Enjoy the walk-out from the kitchen to the balcony. Extended driveway, newly stone-paved backyard, and upgraded exterior lighting add curb appeal and function. Prime location just minutes to Hwy 401, top-rated schools (including future Catholic school), parks, and major amenities: Walmart, Canadian Tire, Cineplex, Ajax Casino, Iqbal Foods, and more. Close to Amazon Fulfillment Center. Featuring 3 spacious bedrooms, 4 modern baths, and multiple living areas, this 7-year-old, original-owner home is move-in ready and ideal for families or investors. Don't Miss It! (id:35762)
Right At Home Realty
1511 - 85 Mcmahon Drive S
Toronto, Ontario
The Most Luxurious Condominium In North York. North-facing with Park and Open Concept Kitchen With Quartz countertop And Backsplash. Unit Features Premium Built-In Appliances. Roller Blinds, Designer Cabinetry, And More. Building Features: Touchless Car Wash, Electric Vehicle Charging Station, & An 80,000 Sq. Ft. Mega Club! Enjoy resort-style amenities including a yoga studio, indoor swimming pool, tennis courts, BBQ area, state-of-the-art fitness Centre, and beautifully landscaped walking paths for daily relaxation. Includes One Parking & Locker. Close To Subway, TTC, Go Station, Highway, Ikea, Park & Shopping Mall. (id:35762)
Bay Street Group Inc.
83 Finch Avenue W
Toronto, Ontario
**Location Location Location**NEWLY RENOVATED 6 BR Detached Property--Bright And Open Concept! Hardwood Floors Throughout. FRESH PAINT. NEW KITCHEN CABINET ordered. newer S/S appliances. Spacious Backyard. separated entrance Walkup basement with 2 more bedroom and bath. Prestigious Willowdale West Home**Conveniently Located Yonge/Finch Area, Close To Supermarkets, Fantastic Shops And Restaurants, North York Civic Centre. Incredible Walk And Transit Scores In A Great Central Neighborhood Near Yonge & Finch. Lots Of Sunlight With South Facing Backyard. (id:35762)
RE/MAX Excel Realty Ltd.
1805 - 50 Lynn Williams Street
Toronto, Ontario
If you've been waiting for a unit at Battery Park condos, here's your chance to scoop up this nicely laid out 1 bedroom unit! This thoughtfully designed unit features a clear southwest facing view, an open-concept layout with smooth ceilings, laminate flooring throughout, that creates a warm and inviting atmosphere. The kitchen is finished with granite countertops, offering both style and functionality perfect for entertaining and prepping meals.Enjoy plenty of natural light and a walk-out to a large balcony, perfect for enjoying the Liberty Village skyline. The layout of this unit is efficient and functional, ideal for first-time buyers, investors, or anyone looking to live in one of Torontos most vibrant neighbourhoods.You will love living in a vibrant area that offers a dynamic lifestyle with popular cafes, shops, restaurants, and easy access to transit, all just steps away.Pop in, pop and offer and pop champagne to celebrate your new place! (id:35762)
Housesigma Inc.
951 - 111 Elizabeth Street
Toronto, Ontario
Absolutely Core Of Downtown Toronto, Very Rare Lower price Studio Unit With 1 Lker & 1 Pking, Balcony Exposure to East. Next to City Hall, Steps to Eaton & Canadian Tire, Walking Distance to UT, TMU, Hospitals, Financial District, Mins to Gardiner, Shops and More. Rooftop Patio W/ Bbqs, Indoor Pool & Hot Tub, Sauna, Workout Room, Party Room, Guest Suites, 24Hr Concierge. (id:35762)
Homelife New World Realty Inc.
1210 - 16 Bonnycastle Street
Toronto, Ontario
Waterfront Condo Monde By The Award-Winning Builder Great Gulf. Floor/Ceiling Windows, Sleek Custom Finishes. Elevated Amenities-Outdoor Infinity Edge Pool, Deck, Cabanas, Lounge, Firepit, Fitness Center, His/Her Hot Plunge, Sauna,Steam & Change Rooms, Hosting/Sports Lounge,Etc.,& Shuttle To Union Station. Easy Access To Waterfront, Sugar Beach, George Brown College, Loblaws, Dvp & Gardiner. (id:35762)
Aimhome Realty Inc.
212 - 140 Simcoe Street
Peterborough Central, Ontario
Stylish 2-bedroom unit nestled in the vibrant core of historic downtown Peterborough. Ideally located just steps from Peterborough Square Mall, the bus terminal, banks, grocery stores, restaurants, and a cinema, this unit offers the perfect blend of convenience and charm. Enjoy abundant natural light through large windows, individually controlled heating and air conditioning, and the exclusive use of a residents-only patio terrace. Optional basement storage lockers and covered parking at the nearby city lot (just one block away) are also available for added comfort and ease. (id:35762)
Cppi Realty Inc.
216 - 140 Simcoe Street
Peterborough Central, Ontario
Bright and spacious 1-bedroom unit in the heart of historic downtown Peterborough, perfectly situated within walking distance to Peterborough Square Mall, the bus terminal, banks, grocery stores, restaurants, and a cinema. Featuring oversized windows that flood the space with natural light, this unit offers individually controlled heating and air conditioning along with access to a private residents-only patio terrace. Additional conveniences include optional basement storage lockers and covered parking just one block away at the city lot, available for an extra fee. Enjoy the charm and convenience of downtown living at its finest. (id:35762)
Cppi Realty Inc.
104 Berkindale Drive
Hamilton, Ontario
Picture perfect and move in ready this spacious semi detached home offers rare 4 upper bedrooms with stamped concrete drive for two vehicle parking and fully fenced yard to your private lovingly landscaped yard with character gardening shed, spacious concrete patio for outdoor entertaining, calming pond & convenient separate side door entry to access main floor or finished lower level recroom with loads of builtins. The main entry offers great curb appeal with mini porch patio that leads you inside where you are greeted by a spacious foyer with large living room boasting triple window and original character hardwood floors. The updated oak style eat in kitchen with generous dinette overlooks the tranquil gardens plus a convenient 2 piece bath completes the main level. Upstairs you will find original hardwood floors with 4 bedrooms, lots of closet space throughout and a functional 4 piece main bath. Updates include: furnace, most windows, concrete walks / patio / drive, ceramics to kitchen & foyer with lots of care throughout. Close to schools and shopping with easy highway access in a family friendly neighbourhood. (id:35762)
Royal LePage State Realty
60 - 51 Vodden Court
Brampton, Ontario
Ready to Move In! This Stunning Fully Renovated 3+1 Bedroom, 4 Washroom END UNIT Condo Townhome Boasts Luxurious Finishes Top To Bottom. Situated On A Quiet and Family Friendly Complex, This Upgraded Home Feels More Like A Semi-Detached With Only One Adjoining Neighbour. A Spacious Open Concept Living and Dinning Combined. A Custom Chefs Kitchen With Brand New S/S Appliances and Island W/ Quartz Countertop. Engineered Hardwood Flooring Throughout the Entire House. With Custom Designed Ceiling Lighting Throughout, This House Is A Designer Style Home! Finished Basement W/ 1 Bedroom, 3PC Bathroom, Kitchen and Living Room- Great for In-Law Suite or Personal Use. Few Minutes Away From Malls, Schools, Community Centre, Hospitals, Grocery Stores, Hwy 410, And Go-Station. Maintenance Fee Includes: Water, Rogers Internet, Lawn Care, Building Exterior Maintenance and more. (id:35762)
Ipro Realty Ltd.
258 - 258b Sunview Street
Waterloo, Ontario
Welcome to this FULLY FURNISHED Modern 2 Bedroom Condo on Sunview Street, Steps From Both Wilfred Laurier University And The University Of Waterloo, Close To Ion/Lrt Transit And 5 Mins To Highway 7/8. Very Bright Fully Furnished Two Bedroom One Bath Modern Condo With Huge Balcony To Enjoy. Features All Kitchen Stainless Steel Appliances, Carpet-Free Living Spaces Throughout, An Open-Concept Living Area. Private Ensuite Laundry. Students And Young Professionals Welcome. *PLEASE CHECK OUT THE VIRTUAL TOUR*. Move In With Only Your Personal Belongings in Sept 2025! One Year Lease or Longer. No Short Term Rental. Unit is on the 5th Floor. (id:35762)
Homelife Landmark Realty Inc.
149 Rice Road
Welland, Ontario
Great Investment Opportunity in Prime Location! Welcome to 149 Rice Rd, Welland a fantastic property just steps away from Niagara College. This home offers excellent income potential thanks to its unbeatable location and strong rental demand. Enjoy a spacious layout, and a property that's close to shopping, transit, parks, and all amenities in walking distance. With a boastful privately fenced backyard fully equipped with an inground pool. (id:35762)
Right At Home Realty
120 - 62 Dixfield Drive
Toronto, Ontario
Welcome to 62 Dixfield Drive, Unit 120 a clean, modern 3-bedroom, 3-bath purpose-built rental spanning 1295 sq. ft. over two levels, 2nd and 3rd floors. This townhouse-style home features 9 ft. ceilings, quartz countertops, stainless steel appliances, full-size washer & dryer, and blinds throughout, offering a bright and comfortable living space.Enjoy stress-free, move-in-ready living with no repair worries, and access building amenities including a gym and outdoor pool. Perfectly located for convenience, this home is just minutes from Pearson Airport and the 400-series highways, with transit, parks, schools, Centennial Park, Sherway Gardens, and Etobicoke Olympium nearby.Across from Wellesworth Park. Minutes from elementary, middle and secondary schools. Great location to use the future transit and the subway line running from the hub at Renforth and Eglinton.Ideal for renters seeking modern, brand-new style and comfort in a prime location. Utilities and parking are extra. Refundable $50 key deposit. (id:35762)
RE/MAX Professionals Inc.
115 - 62 Dixfield Drive
Toronto, Ontario
Welcome to 62 Dixfield Drive, Unit 115, a clean, modern 2-bedroom, 2 bath purpose-built rental spanning 884 sq. ft. over two levels, 2nd and 3rd floors.. This townhouse-style home features 9 ft. ceilings, quartz countertops, stainless steel appliances, full-size washer & dryer, and blinds throughout, offering a bright and comfortable living space.Enjoy stress-free, move-in-ready living with no repair worries, and access building amenities including a gym and outdoor pool. Perfectly located for convenience, this home is just minutes from Pearson Airport and the 400-series highways, with transit, parks, schools, Centennial Park, Sherway Gardens, and Etobicoke Olympium nearby.Across from Wellesworth Park. Minutes from elementary, middle and secondary schools. Great location to use the future transit and the subway line running from the hub at Renforth and Eglinton.Ideal for renters seeking modern, brand-new style and comfort in a prime location. Utilities and parking are extra. Refundable $50 key deposit. (id:35762)
RE/MAX Professionals Inc.
109 - 62 Dixfield Drive
Toronto, Ontario
Welcome to 62 Dixfield Drive, Unit 109 , a clean, modern 2-bedroom, 2-bath purpose-built rental spanning 884 sq. ft. over two levels, 2nd and 3rd floors. This townhouse-style home features 9 ft. ceilings, quartz countertops, stainless steel appliances, full-size washer & dryer, and blinds throughout, offering a bright and comfortable living space.Enjoy stress-free, move-in-ready living with no repair worries, and access building amenities including a gym and outdoor pool. Perfectly located for convenience, this home is just minutes from Pearson Airport and the 400-series highways, with transit, parks, schools, Centennial Park, Sherway Gardens, and Etobicoke Olympium nearby.Across from Wellesworth Park. Minutes from elementary, middle and secondary schools. Great location to use the future transit and the subway line running from the hub at Renforth and Eglinton.Ideal for renters seeking modern, brand-new style and comfort in a prime location. Utilities and parking are extra. Refundable $50 key deposit. (id:35762)
RE/MAX Professionals Inc.
102 - 62 Dixfield Drive
Toronto, Ontario
Welcome to 62 Dixfield Drive, Unit 102 a clean, modern 3-bedroom, 3-bath purpose-built rental spanning 1295 sq. ft. over two levels, 2nd and 3rd floors. This townhouse-style home features 9 ft. ceilings, quartz countertops, stainless steel appliances, full-size washer & dryer, and blinds throughout, offering a bright and comfortable living space.Enjoy stress-free, move-in-ready living with no repair worries, and access building amenities including a gym and outdoor pool. Perfectly located for convenience, this home is just minutes from Pearson Airport and the 400-series highways, with transit, parks, schools, Centennial Park, Sherway Gardens, and Etobicoke Olympium nearby.Across from Wellesworth Park. Minutes from elementary, middle and secondary schools. Great location to use the future transit and the subway line running from the hub at Renforth and Eglinton.Ideal for renters seeking modern, brand-new style and comfort in a prime location. Utilities and parking are extra. Refundable $50 key deposit. (id:35762)
RE/MAX Professionals Inc.
141 - 62 Dixfield Drive
Toronto, Ontario
Welcome to 62 Dixfield Drive, Unit 141 a clean, modern 3-bedroom, 3-bath purpose-built rental spanning 1295 sq. ft. over two levels, 2nd and 3rd floor. This townhouse-style home features 9 ft. ceilings, quartz countertops, stainless steel appliances, full-size washer & dryer, and blinds throughout, offering a bright and comfortable living space.Enjoy stress-free, move-in-ready living with no repair worries, and access building amenities including a gym and outdoor pool. Perfectly located for convenience, this home is just minutes from Pearson Airport and the 400-series highways, with transit, parks, schools, Centennial Park, Sherway Gardens, and Etobicoke Olympium nearby.Across from Wellesworth Park. Minutes from elementary, middle and secondary schools. Great location to use the future transit and the subway line running from the hub at Renforth and Eglinton.Ideal for renters seeking modern, brand-new style and comfort in a prime location. Utilities and parking are extra. Refundable $50 key deposit. (id:35762)
RE/MAX Professionals Inc.





