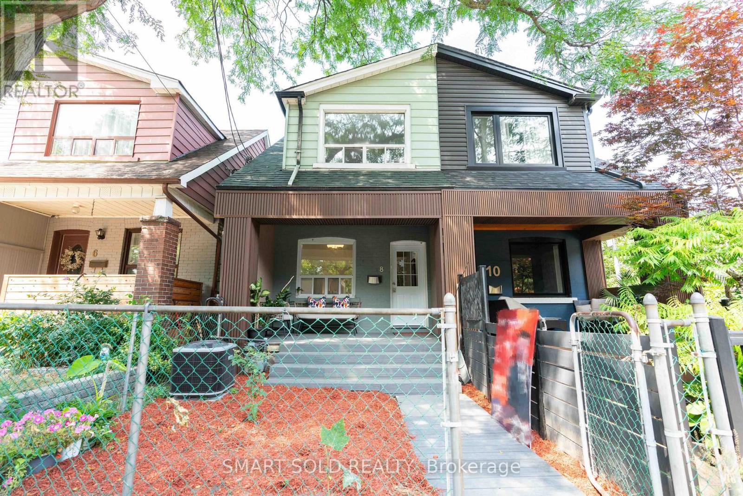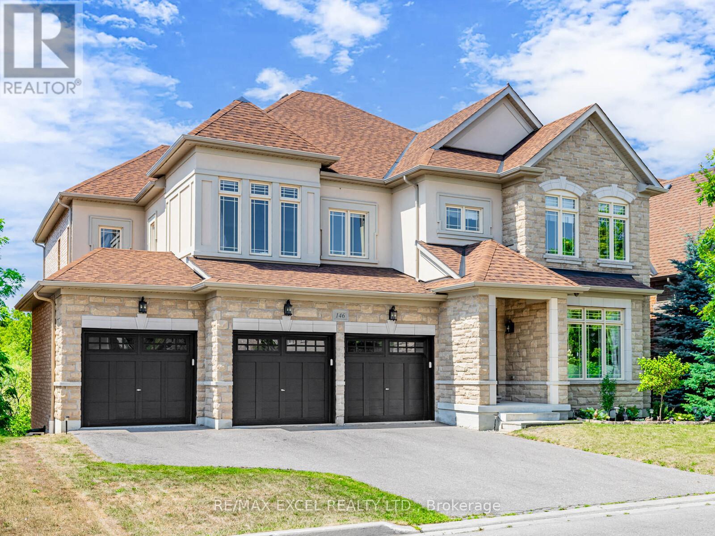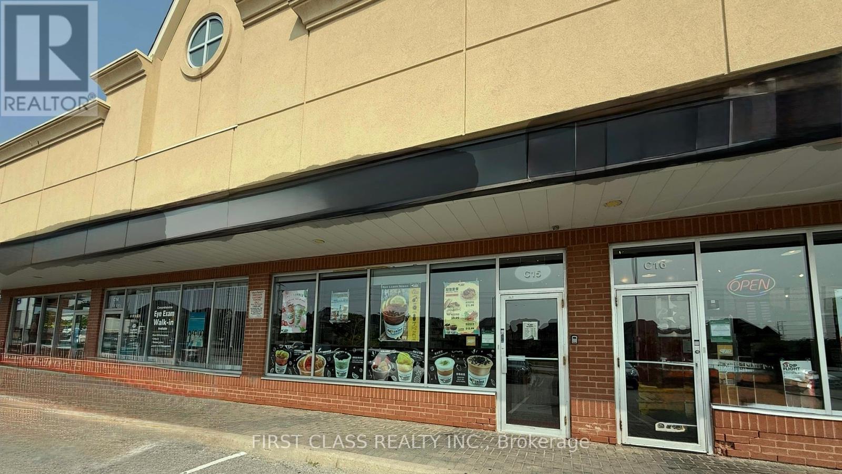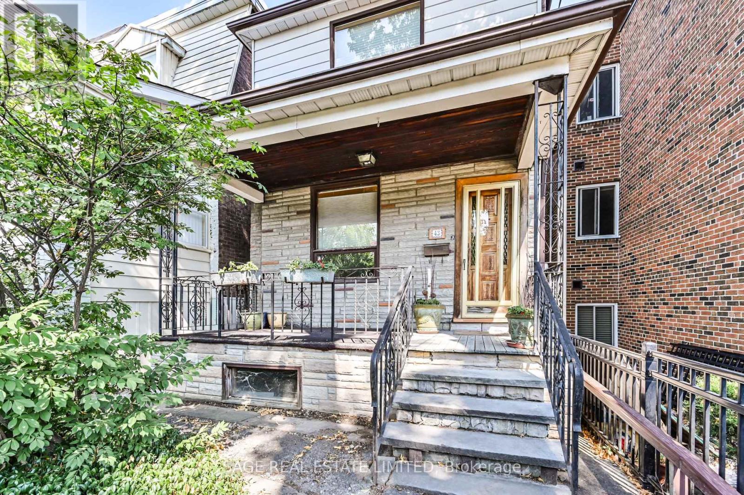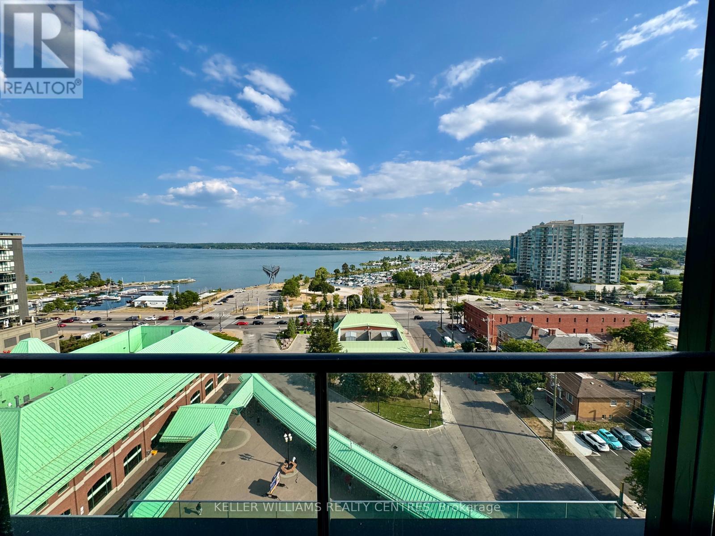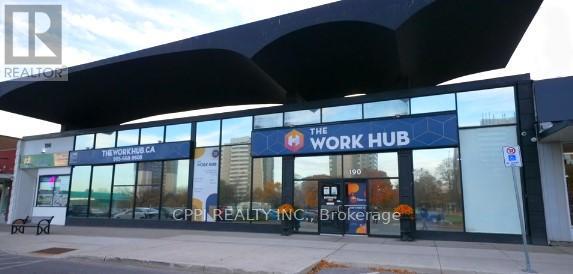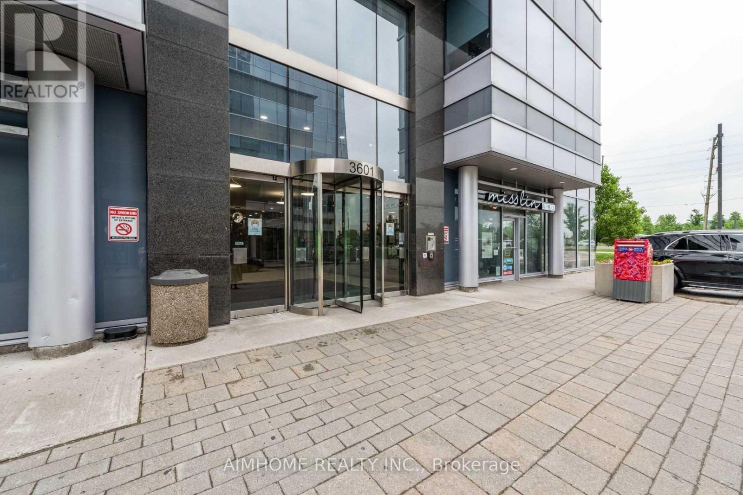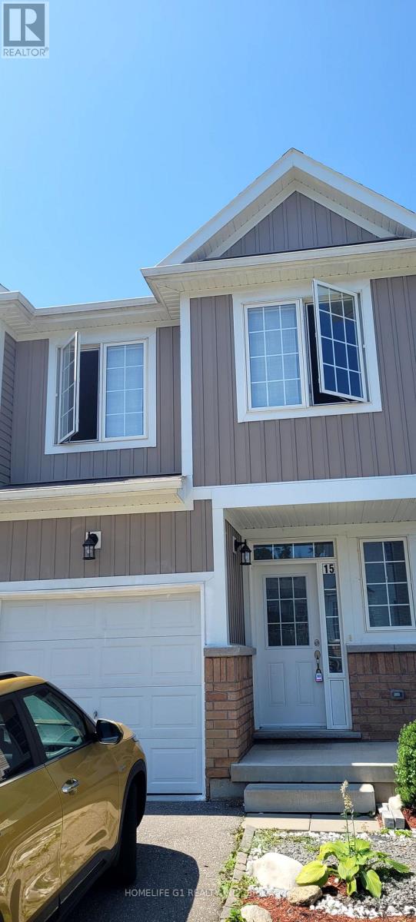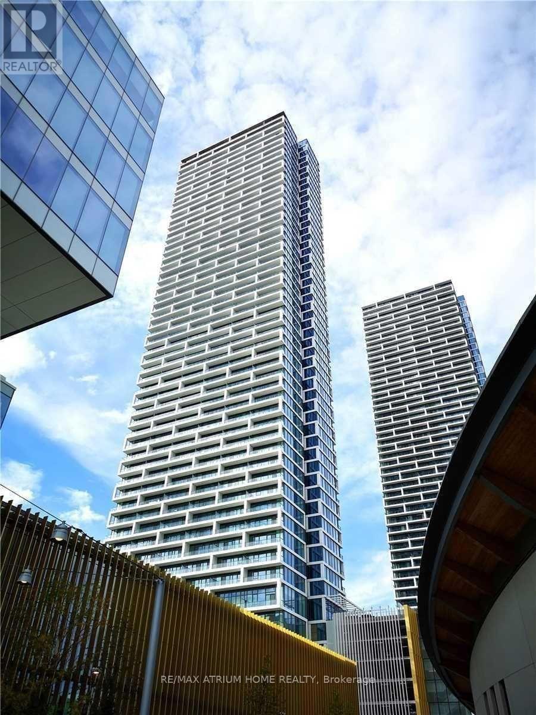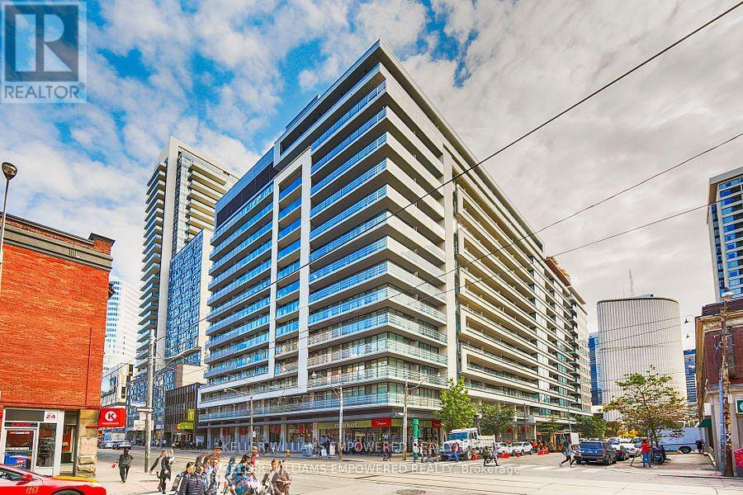Bsmt Room - 130 Leland Street
Hamilton, Ontario
One Bedroom in basement for lease. Share Kitchen, 3Pcs Bathroom, Living (Dining) and Laundry With Another Roommate. Basement with Separate Entrance. Great Location In Hamilton, Just Steps To McMaster University, Surrounding Amenities: Alexander Park, Bus Routes, Place Of Worship, Schools, And More, Enjoy Your Convenient Life. Suitable For Students. (id:35762)
Le Sold Realty Brokerage Inc.
# 2 - 3546 Colonial Drive
Mississauga, Ontario
Your search stops here. luxurious living in Erin Mills, Mississauga! Bright and Spacious Brand new 2 Bedroom Urban condo. Rare End Unit with sunshine on both sides windows, thoughtfully designed to blend comfort. Functional Layout and modern finishes with Open Concept Living/Dining, Modern Kitchen With S/S Appliances, Quartz countertops W/ceramic tile backsplash, Master Bedroom with both side 3 windows, features 4Pc Ensuite, Laundry 2nd floor, A Dedicated HVAC System with A Tankless Water Heater provides Comfort And Energy Efficiency. One owned underground parking spot and one Locker. Prime location near top schools, shopping, Costco, and transit, close to Park, Plaza and other amenities, Close to highways: 403, 407,401 & QEW. Must see! (id:35762)
Avion Realty Inc.
23 Beebalm Lane
East Gwillimbury, Ontario
Gorgeous Double Car Garage Detached Home With $$$Top Upgrades. Location In A Fast Growing Community of Holland Landing. Built By Great Gulf This Barlow Model Is Only 3 Years Old and Boasts 2880 Sq Ft. The Main Floor Features 9 Feet Ceilings, Gleaming Hardwood Floors, Potlights in The Living Room, Large Triple Glazed Windows, Modern Stylish Kitchen With S/S Appliances/Quartz Counter, Backsplash And And a Cozy Breakfast Area With W/O to a Deck. Stylish and Neutral Blinds Thruout the House. Oak Staircase W/Iron Pickets Leads To Upstairs Which Offers 4 Spacious Bdrms W/3 Of Them Having A Walk In Closet. Primary Bedroom Retreat Has His And Hers Large W/I Closets & Ensuite. (id:35762)
Real One Realty Inc.
Basement Unit#2 - 37 Crystal Drive
Richmond Hill, Ontario
Discover this bright 1-bedroom basement apartment in Richmond Hills Mill Pond area, offering a perfect mix of space, privacy, and convenience. Set in a mature, quiet neighbourhood, the apartment features large windows that bring in plenty of natural light, giving the home an open and airy feel. The modern kitchen comes equipped with stainless steel appliances, including a dishwasher and countertop stove, and the shared laundry makes day-to-day living simple.A private entrance and dedicated driveway parking spot add to the comfort and ease of living here. With tenants covering only a quarter of the utilities, its a cost-effective choice without compromising on quality. The location is exceptional close to public transit, shopping, green spaces, top-rated schools, and healthcare facilities all while being part of one of Richmond Hills most desirable communities. (id:35762)
RE/MAX Hallmark Realty Ltd.
102 Timna Crescent
Vaughan, Ontario
Welcome to this beautiful home in the heart of Patterson, set on a sidewalk-free lot with interlock front and back and a stylish stone porch that enhances its curb appeal. Inside, the main floor features 9 ft ceilings, hardwood flooring throughout, and an upgraded kitchen with quartz countertops, black-splash design, and stainless steel appliances. Upstairs offers a rare layout with two separate ensuite bedrooms, including a spacious primary suite with His & Hers closets, plus two additional bedrooms connected by a Jack & Jill bathroom, perfect for family living. The functional basement provides plenty of flexibility, ideal for a recreation room, gym, home office, or even an additional bedroom, and is complete with a 3-piece bathroom. A new roof (2024) adds extra peace of mind. Located in the school zone for St. Theresa of Lisieux Catholic High School and Alexander Mackenzie HS (IB Program), this home is perfect for families. Just 5 minutes walk to Anne Frank Public School, 2 minutes to the new Carville Community Centre (2025), and 7 minutes to Maple GO Station, with trails, parks, shops, dining, hospital, and public transit all nearby this home truly combines comfort, convenience, and location. (id:35762)
Hc Realty Group Inc.
8 Hanson Street
Toronto, Ontario
Welcome ToThis Gorgeous And Beautifully Newly Renovated 2 Storey Semi In A Desirable Area. It Features 3 Bedrooms, 3 Bathrooms. Finished Basement Features 4 Pieces Washroom And Separate Entrance. Multiple Transit Lines, Great School And Cool Shops, Cafes And Restaurants Are All Within A Few Minutes Walk. Monarch Park, Green Space With A Pool And Off-leash Area Just Across The Street. Minutes To DVP, Short Ride To Downtown Toronto And To The Beach. New Air Condition(2025), Fresh painting(2025) , Newly Renovated Bathrooms And Kitchen(2025).Don't Miss Out On This Home That Combines Functionality, Style And Location. (id:35762)
Smart Sold Realty
1808 - 72 Esther Shiner Boulevard
Toronto, Ontario
Location! Location! Location! This massive, space efficient, and functional open concept 1 bedroom + den, 1 washroom unit built by Concord (Tango 2) is situated in the heart of Toronto's Bayview Village. Steps away from public transit, shopping plazas, and great food and entertainment. This is a must see unit! (id:35762)
Century 21 Atria Realty Inc.
58 Yorkview Drive
Toronto, Ontario
Welcome to this beautifully maintained detached gem in the heart of Willowdale West, offering nearly over 4,000 sq ft of total living space (including basement) on a rare 50 x 175 ft lot. This stunning 4-bedroom, 4-bathroom home features thoughtful upgrades and timeless charm throughout.Enjoy the brand new backyard deck and privacy fence (2025)perfect for summer entertaining! The fully finished basement includes a climate-controlled cold room (2024) and has 10-inch insulated concrete walls for ultimate insulation and durability. Other recent upgrades include a new roof with shingles (2023) and a sleek range hood in the kitchen (2023) and more! A perfect blend of space, style, and location this is the home you've been waiting for! (id:35762)
Right At Home Realty
1309 - 575 Bloor Street E
Toronto, Ontario
Amazing opportunity to live in Via Bloor at Bloor and Sherbourne. Steps to Sherbourne station to UofT. Den with block for rent. Exclusive use for washroom, Living room and Dining room! Roommate is young male professional works for the bank. Great facilities in the building: pool, gym, hot tub, yoga studio, guest suites, visitor parking, rooftop terrace and more! Located in the heart of Toronto's vibrant core, steps away from trendy shops, fine dining, and public transit. Internet included. Shared heat and electricity. (id:35762)
Bay Street Group Inc.
2309 - 35 Hollywood Avenue
Toronto, Ontario
* PRIME NORTH YORK LOCATION (YONGE & SHEPPARD) * 2 BEDROOMS, 2 BATHS + A L-SHAPPED BALCONY * FUNCTIONAL SPLIT BEDROOMS LAYOUT (OVER 950 SQ.FT.) * WALK TO SUBWAY, SHEPPARD CENTRE, RESTAURANTS, SHOPS, NORTH YORK CIVIC CENTRE, ART CENTRE, LIBRARY, SCHOOLS .... * MINUTES TO HWY 401 * 24/7 CONCIERGE/SECURITY, FULLY COMPLETED CONDO AMENITIES: INDOOR POOL, GYM, SAUNA, BILLIARD ROOM, PARTY ROOM, GUEST SUITES, VISITOR PARKINGS ... ** NO PETS, NO SMOKERS PER THE LANDLORD'S NOTE ** (id:35762)
Century 21 Heritage Group Ltd.
52 - 288 Glover Road
Hamilton, Ontario
Welcome to this beautifully designed 3-storey corner lot townhouse that lives like a semi, offering 1,730 sq. ft. of stylish, sun-filled living space. Built in 2019, this rare end unit offers extra windows and abundant natural light, showcasing the open-concept main floor with 9-foot ceilings, a spacious living and dining area, and a large eat-in kitchen. The kitchen is equipped with high-end stainless steel appliances, quartz countertops, and custom cabinetry surrounding a charming window seat benchperfect for cozy meals. From here, enjoy an unresistable view of the Niagara Escarpment, bringing natures beauty right into your home. Upstairs, you will find three generously sized bedrooms, including a luxurious primary suite with a walk-in closet and private ensuite. Two additional bedrooms provide flexibility for family, guests, or a home office, complemented by convenient bedroom-level laundry and a full bathroom. The ground floor offers a versatile bonus space, ideal as a family room, office, or optional 4th bedroom. Outdoor living is yours to enjoy with both a backyard and a balcony featuring scenic escarpment views. Located in a family-friendly neighborhood close to schools, shopping, parks, and highway access, this home also offers low-maintenance living with fees of just $276/month for exterior upkeep. This is a rare corner-unit opportunity that combines comfort, function, natural light, and breathtaking escarpment views all in a prime location. (id:35762)
Royal LePage Macro Realty
1st Floor Room - 130 Leland Street
Hamilton, Ontario
For First Floor One Bedroom Only. Bright And Spacious Bedroom With Closet. Share A 4pcs Bathroom With Another First Floor Roommate. Share Living, Kitchen, Dining & Laundry with 3 Roommates. Great Location In Hamilton, Just Steps To McMaster University, Surrounding Amenities: Alexander Park, Bus Routes, Place Of Worship, Schools, Fortinos Supermarket And More, Enjoy Your Convenient Life. (id:35762)
Le Sold Realty Brokerage Inc.
405 - 50 Absolute Avenue
Mississauga, Ontario
Fabulous Open Concept & Modern 2 Bedrooms 2 Washrooms. Located in the iconic Marilyn Monroe buildings, With Top Amenities & In The Heart Of Mississauga! Spacious Living & Dining W Floor To Ceiling Windows With Unobstructed South East Exposure Gives You High Level City View & overlooking the Private 3rd Floor Oasis Feat 10,000 Sq Ft Of Green Space With 4 Bbqs, Fire Table & Muskoka Chairs. Gourmet kitchen with breakfast bar, quartz counters & oversized under-mount sink, Stainless Steel Appliances, Engage in a healthy lifestyle with the well-equipped gym, indoor/outdoor pools, and squash courts. A theatre and concierge add to the appeal. Located across from Square One, with shopping, dining, and entertainment nearby, and proximity to major highways like 403 and QEW, this prime real estate offers utmost convenience. Split bedroom layout, 2full bathrooms with wrap around balconies and access to balconies from both bedrooms and living room. 1 Parking Spot & 1 Lockers Are Included. (id:35762)
Real One Realty Inc.
30 Smith Crescent
Toronto, Ontario
"FAMILY LIVING BESIDE QUEENSWAY PARK" -- * For Lease * ----------------> Welcome to 30 Smith Crescent, a beautifully updated family home offering over 2,800 sq ft of finished living space in one of Etobicoke most desirable and family-friendly neighbourhoods. Situated directly across from the green expanse of Queensway Park, this home combines space, comfort, and convenience in a setting ideal for modern living. Upstairs features three spacious bedrooms, including a primary suite with a walk-in closet and a large ensuite bathroom. A second full bathroom provides comfort and ease for family or guests. The main floor is designed for both everyday living and entertaining, with a formal dining room, cozy living room, family room, and a powder room. The bright kitchen opens to a recently finished backyard deck, perfect for summer gatherings and outdoor dining. The fully finished basement adds exceptional flexibility, complete with new flooring, a movie/media room, gym, full bathroom, bedroom, and kitchenette ideal for extended family, guests, Outside, enjoy direct access to Queensway Park: baseball diamonds, playgrounds, tennis courts, and skating ring in the winter, right at your doorstep. Located in a top-ranked school zone and within walking distance to Costco, grocery stores, restaurants, and cafes, this home also offers quick access to both the TTC Subway and GO Train. Recent updates include a modern stucco and stone exterior, and a newly built 1.5-car garage with attic storage, and EV- ready. 30 Smith Crescent offers the best of suburban space and city convenience. Your next chapter begins here. *Flexible terms - Lease Option or Purchase welcome! (id:35762)
Royal LePage Your Community Realty
40 Laurentian Lane
Orillia, Ontario
Welcome to this well-maintained 3+1 bedroom, 1.5 bathroom home located on a quiet street in Orillias desirable West Ward.This property features a large entranceway with convenient inside access to the garage, generous-sized bedrooms, and a fully finished basement offering additional living space with in-law suite potential. The deep garage includes certified wiring for an EV charger (existing Tesla charger not included) and room for parking, storage, and a practical work area. A newer roof adds peace of mind.Enjoy the fully fenced yard complete with a large two-tiered deck, perfect for entertaining or relaxing outdoors.Ideally situated close to Homewood Park, Highway 11 & 12, schools, and shopping, this home offers both practicality and location. (id:35762)
Simcoe Hills Real Estate Inc.
Basement - 8 Fairlawn Avenue
Markham, Ontario
Newer Renovated 2 Bed Room Basement. Direct Entrance from Garage. Located On Prestigious Berczy Community. Close To High Ranking Schools. Fridge, Stove, Washer/Dryer. Include All Utilities. (id:35762)
Smart Sold Realty
146 Upper Post Road W
Vaughan, Ontario
An extraordinary 5+2 bedroom, 5 bath executive residence showcasing over 7,000 sq ft of refined living space, including a finished walk-out basement, on a premium ravine lot. The grand 9 ft foyer opens to a formal living room with 9 ft ceiling and an elegant dining room soaring to 12 ft, seamlessly served by a butlers servery. The designer kitchen is a true statement, appointed with a 48" gas range, 53" built-in fridge, oversized island, custom cabinetry, and granite countertops. A bright breakfast area offers direct walkout to an expansive deck overlooking the ravine. 12 ft ceilings carry through the kitchen, breakfast, and family room, anchored by a striking stone fireplace and a wall of large windows with serene ravine views. A main floor office, laundry, and direct 3-car garage access enhance functionality. Upstairs, a circular hallway with open views to the main floor below creates an architectural focal point. 5 bedrooms with 9 ft ceilings include a lavish primary suite with double-sided fireplace, sitting area, spa-inspired 6 pc ensuite, large walk-in closets, and windows overlooking the ravine. Additional bedrooms are complemented by semi-ensuite baths. The finished walk-out basement is tailored for entertainment, showcasing a theatre and recreation room with 9 ft ceilings, childrens play area, and a guest/nanny suite. Premium finishes throughout include hardwood floors, hardwood staircase, pot lights, and designer lighting. A spacious deck and tranquil ravine backdrop complete this rare offering, ideally located near parks, shopping, transit, and amenities. (id:35762)
RE/MAX Excel Realty Ltd.
3811 - 28 Interchange Way
Vaughan, Ontario
Welcome to Grand Festival Condos The Landmark Towers of South VMC! Step into luxury urban living in this brand new One bedroom suite by Menkes. Located in the heart of the emerging South VMC, this bright and modern unit offers a thoughtfully designed layout with split bedrooms, two full baths, and two expansive balconies. With soaring 10-foot ceilings, laminate flooring throughout, and floor-to-ceiling windows, this space is flooded with natural light and perfect for both relaxing and entertaining. The open-concept kitchen features sleek quartz countertops, stainless steel appliances, and high-end cabinetry with extended upper cabinets for added storage. Don't miss your chance to live in the heart of it all book your viewing today. Located At The Intersection Of Highway 7 And Highway 400, This High-Rise Suite Offers Exceptional Connectivity With Easy Walking Access To Seven Major Transit Options, Including The VMC TTC Subway Station (Line 1), Viva Orange And Viva Purple Rapid Buses, Zum Transit, And York Region Mobility On-Request. Don't Miss The Opportunity To Lease This Exceptional Unit In One Of Vaughan's Most Desirable And Connected Developments! (id:35762)
Bay Street Integrity Realty Inc.
C15 - 1480 Major Mackenzie Drive
Richmond Hill, Ontario
Thriving Modern Café in Prime York Region Location. Step into ownership of a modern, stylish café with a strong and loyal customer base. Perfectly positioned near Hwy 404 and Major Mackenzie, one of York Regions busiest intersections, this business enjoys outstanding street exposure, abundant surface parking, and seamless accessibility. Nestled in a vibrant plaza surrounded by established residential communities and anchored by powerhouse tenants such as RBC, FreshCo, and Tim Hortons, this café is primed for continued success. A rare turnkey opportunity for owner-operators or investors looking to acquire a profitable, well-established business in a high-traffic, growing area. (id:35762)
First Class Realty Inc.
43 Eaton Avenue
Toronto, Ontario
Builders, investors, and laneway home enthusiasts. this one is special. Sitting on a deep 20 x 123 ft lot just steps to Pape and Danforth, this detached home offers rare rear laneway access, a 2-car garage, and eligibility for a laneway house under Toronto's Changing Lanes program (see attached report). The garage is accessible not just by the laneway but also from Gertrude Pl., making it bright, safe, and highly functional. This 3 bedroom, 2 bathroom home is being sold in "as is, where is" condition, and is an excellent opportunity for a rebuild or renovation. Located on a picturesque treelined street, in a vibrant, walkable neighbourhood with everything at your fingertips - from shops and restaurants along the Danforth, to Pape Station just minutes away, Langford Parkette around the corner and Withrow Park only a 10 minute walk. Families will appreciate the sought-after school catchment: Wilkinson Jr. P.S. and Riverdale Collegiate Institute. This is a rare lot in an unbeatable location with the kind of rear yard potential that's increasingly hard to find in the city. (id:35762)
Sage Real Estate Limited
3817 - 82 Dalhousie Street
Toronto, Ontario
CentreCourt's Stylish 2 Bedroom Residence which Offers a Perfect Blend of Comfort and Convenience in Toronto. Located Amidst an Array of Surrounding Attractions, Residents Can Explore the Vibrant Downtown Scene with Ease.Enjoy Proximity to Iconic Landmarks Such as St. James Park, Massey Hall, and the Bustling St. Lawrence Market. Indulge in Culinary Delights at Nearby Restaurants, Cafes, and Bars, or Take a Leisurely Stroll Along the Picturesque Streets of the Historic St. Lawrence Neighborhood. With Easy Access to Public Transportation and Major Thoroughfares, Including the Dundas Subway Station and Queen Street, the City Is Yours to Discover from This Prime Location. Experience the Dynamic Energy of Downtown Toronto While Enjoying the Comfort and Convenience of Living Here! (Pictures taken from other unit with same floor plan, same interior design color, only different floor level) (id:35762)
Avion Realty Inc.
2605 - 15 Queens Quay E
Toronto, Ontario
Pier 27 Tower w/ Clear Water View. This Is A Waterfront Oasis In The Downtown Core. 1 Bedroom + Den, Over 780 Sq.Ft. Of Living Space (585+197 Balcony) Open Concept Living/Dining With 9Ft Ceilings, This Is An Exceptional Unit With Many Upgrades Such As A Fully Upgraded Kitchen With Quartz Countertops, Built-In Stainless Steel Appliances & Potlights. Floor-To-Ceiling Windows Provide Bright Sunshine & Stunning Lake, City & CN Tower Views. Huge Balcony w/ Access From Both Living Room & Bedroom, Perfect For Enjoying Morning Coffee or Late Glass of Wine. Ensuite Security System, Fibre Optic High Speed Internet Service Available, Steps To Everything! Union Station, TTC, GO, Financial Core, Leafs/Raptors/Jays Games, Island Ferry & Many More Amenities. Easy Access Gardiner & DVP. (id:35762)
Prestigium Real Estate Ltd.
4809 - 2221 Yonge Street
Toronto, Ontario
Gorgeous Tastefully Upgraded Never Lived In Brand New Luxury Condo Suite In High Demand Upscale Bldg In One Of The Best Midtown Locations! Much Desirable Large "Milan" Model! Spacious & Bright Liv. Rm W/W-Out To Huge Wrap Around Balcony! Open Concept Din. Rm, Modern Upgraded Kit. W/S-S Appl., Quartz Counter & Breakfast Bar! 2 Large Bedrooms! Upgraded Lam Fl Throughout! Floor To Ceiling Windows With Breathtaking Unobstructed Panoramic View! (id:35762)
Prestigium Real Estate Ltd.
1202 - 633 Bay Street
Toronto, Ontario
Discover urban living at its finest in this beautifully renovated 1-bedroom plus solarium condo at the prestigious Horizon on Bay. Offering approximately 631 square feet of bright and functional space, this unit is perfect for professionals or couples seeking a dynamic city lifestyle.The thoughtfully designed layout includes a sunlit bedroom and a generous solarium with a sliding door ideal for a home office or creative studio. The open-concept living and dining area is enhanced by modern laminate flooring, while the upgraded kitchen provides both style and practicality. A full 4-piece bathroom, in-suite laundry, and included appliances (fridge, stove, dishwasher) complete the suite.Move-in ready and designed for comfort, the rent conveniently covers all utilities: heat, hydro, water, and central air conditioning delivering excellent value in one of Torontos most sought-after neighborhoods. Residents of Horizon on Bay enjoy an impressive range of amenities including a 24-hour concierge, rooftop garden with BBQs and hot tub, indoor pool, fully equipped fitness centre, sauna, squash court, half basketball court, and visitor parking.Located in the vibrant Bay Street Corridor with a near-perfect Walk Score of 99, you're steps from Dundas Subway Station, Eaton Centre, TMU, Toronto General Hospital, SickKids, and the Financial District. Enjoy proximity to cultural hubs like Queens Park and Nathan Phillips Square, as well as an endless array of restaurants, cafes, shops, and nightlife.This exceptional suite blends contemporary finishes, top-tier amenities, and an unbeatable location everything you need for the ultimate downtown Toronto lifestyle. Don't miss this opportunity *schedule your private viewing today!* (id:35762)
Regal Realty Point
42 Angela Crescent
Niagara-On-The-Lake, Ontario
Large house with walk out basement Well Build, large lot, open-concept Kitchen with Family room, connivence location. living spaces filled with natural light and modern finishes, The welcoming main floor features a spacious living room with a gas fireplace, Two individual bed room with Ensuite bathroom. an open-concept dining area with walkout access to the backyard, and a generous kitchen perfect for entertaining. A versatile main floor den provides the ideal space for a home office,, creative studio, or guest room. A convenient powder room at main floor. double-wide driveway with exposed aggregate edging, charming covered front porch, just minutes from historic downtown, Niagara Falls, Ravine Winery, scenic nature trails, and all the exceptional amenities this stunning region has to offer. (id:35762)
Homelife/bayview Realty Inc.
2472 North Ridge Trail S
Oakville, Ontario
Nestled on one of Joshua Creeks most sought-after streets, this 2724 sq ft impeccably maintained Ashley Oaks home offers over 4,000 sq. ft. of luxurious living space, including a newly finished lower level, in one of Ontario's top-ranked school districts, with Iroquois Ridge High School and Joshua Creek Public School among the best. Backing onto a serene, forest-like setting, it features 9-ft ceilings on both the main and second floors, hardwood throughout (no carpet), and 4 spacious bedrooms 2 with private ensuites, plus a Jack and Jill bathroom shared by other bedrooms. The lavish primary suite includes a huge walk-in closet and spa-like ensuite. The bright and inviting 1,300 sq. ft. basement adds exceptional versatility with 2 bedrooms, a full kitchen, dining and living areas, a washroom, and a cold room ideal for extended family or guests. Premium upgrades include granite counters in all bathrooms and kitchen, crown molding, a brand-new stove, dishwasher, and exhaust hood, a skylight, cozy fireplace, and shutters throughout. Patterned concrete elegantly wraps around the home, complemented by fresh landscaping and lush new grass in both front and back. Perfectly located near shops, parks, top schools, and major highways, this move-in-ready home is filled with natural light from top to bottom and sure to impress. (id:35762)
Ipro Realty Ltd.
421 Ginger Gate N
Oakville, Ontario
Welcome to your dream home in the heart of Rural Oakville, a truly exceptional 45-ft detached residence offering 3,556 sq ft of refined luxury on a quiet, family-friendly street in a well-established neighborhood. Thoughtfully designed and impeccably finished, this home features 4 generously sized bedrooms, 4.5 modern bathrooms, and over $200,000 in premium upgrades that enhance both style and function. Soaring 10-ft ceilings on the main floor and 9-ft ceilings on the second create a bright and open atmosphere, complemented by smooth ceilings, upgraded 8-ft doors, elegant pot lights, and designer light fixtures throughout. At the heart of the home is a gourmet chefs kitchen straight from the builders model complete with high-end built-in appliances, stylish cabinetry, and premium finishes, making it perfect for both everyday living and entertaining. The family room is a warm and inviting space featuring a beautifully designed fireplace and stunning waffle ceiling detail. Upstairs, the expansive primary suite offers a tranquil retreat with a luxurious 5-piece ensuite bath and spacious his & hers walk-in closets. Three additional bedrooms each have access to full bathrooms, along with a large upper-level loft and convenient second-floor laundry room for added functionality. Outside, you'll enjoy being just moments from parks, top-rated schools, shopping centers, and all the amenities Oakville has to offer. This is more than just a home. Its a lifestyle of comfort, elegance, and convenience. (id:35762)
Ipro Realty Ltd.
462 Celandine Terrace
Milton, Ontario
Welcome to this recently built, end-unit townhome by Great Gulf Homes. You will step in to a very functional open-concept layout featuring hardwood flooring throughout. The dining room area connects with the living room which overlooks the backyard, making it convenient for outdoor entertainment. The kitchen has upgraded quartz counters, ample storage cabinets, and stainless steel appliances. The main floor has half bath/powder room, as well as access to the1 car garage from inside adding to the convenience. The 2nd floor has 3 generous sized bedrooms; the primary bedroom has a 4-piece ensuite washroom and a walk-in closet. An additional 4 piece washroom on the main floor is shared by the other 2 bedrooms. The basement is unfinished and adds to the future potential of additional living space. The entire house is bright, very well maintained, and close to all essential amenities that a family looks for. (id:35762)
Sutton Group Quantum Realty Inc.
126 Blue Dasher Boulevard
Bradford West Gwillimbury, Ontario
An Entertainers Dream Home! Serious WOW factor! This home is a showstopper and a must see!! Over $150,000 spent in quality upgrades throughout. Owned by one family since 2010, a true sense of pride of ownership is evident from the moment you see the stunning 2 storey exterior stone & brick façade. Set on a wide 36.09x114.83 foot south-facing lot with 4 bedrooms & 3 baths. Many thoughtful expensive upgrades throughout, see extensive list for all the details! Built by the renowned Great Gulf homes, this home boasts the Primrose model a much preferred layout. If you are looking for your forever family home well look no further! This is more than a home - it's a place to grow, connect, and create lasting memories. An outdoor playground for all ages your guests will never want to leave! No need for a cottage when you can relax with family & friends in the stunning outdoor oasis. Gorgeous 15x25 full-sized heated elevated in-ground salt water pool with cabana & a 2-piece bath. Custom built-in BBQ center with Napoleon built-in grill & a Kamado charcoal grill/smoker with granite countertop. Large patio with a 10x12 steel coated gazebo for al fresco dining. Separate seating area for after dinner drinks or a tranquil spot to enjoy your morning cup of coffee (perfect for all 4 seasons). A chefs dream kitchen! The true heart & hub of the home! The large modern renovated kitchen will entice any chef to get cooking with a walk-out to the backyard. A HUGE 10' Centre Island with granite countertops, with a built-in beverage fridge, ample storage & electrical outlets with USB charging on both ends of the Island. Maple cabinetry, Caesar stone countertops, Full height 2 door pantry & Calcutta white marble backsplash. The family room features a gas fireplace, Cathedral ceilings, with a home theatre like no other! High Definition HDMI rear wall mounted projector with a custom ceiling hide-away enclosure, rear in-wall & front wall mounted speakers Great space for family movie nights! (id:35762)
Chestnut Park Real Estate Limited
42 Sandyhook Square
Toronto, Ontario
Gorgeous sun-filled three-bedroom home in a 'high in demand' area, just minutes' walk to Steeles, Walmart, shopping mall, park, schoolDr Norman Bethune Collegiate Institute. Close to Pacific Mall. T & T Shopping Plaza, Restaurants, Miliken GO, TTC, Schools, Library, Park & Groceries. Separate entrance with one bedroom, finished basement with laundry Room, and 2x3 pcs bath. Included 2 Cars Parking On Driveway. The garage can only hold one or two small ones. (id:35762)
Aimhome Realty Inc.
Ph09 - 1 Belsize Drive
Toronto, Ontario
An Extraordinary Penthouse Suite at .J. Davis Residences in Mountain Pleasant West redefines luxury living in the heart of Midtown Toronto. Created by merging two units into a single masterpiece, the suite spans approximately 3960 SF in Total includes 2160 SF and 1800 SF Extra Large Rooftop Terrace and Three Large Balconies, with soaring 10' ceilings with wrap around Panoramic Unobstructed Views. Automated Window Coverings for All Rooms. Spacious Open Concept Living/Dining/Kitchen with 6 Walkouts to 3 balconies & 1200 SF wrap around Terrace. $250,000 Value Upgraded from Builder's Plan and Additional $100,000 Upgrades with Entertainment Units, Workroom Double Workspaces, Ensuite Closets and Custom Closets. Hardwood Plank Flooring, Natural Stone Granite & Quartzite Countertops, State of the art Appliances & Fixtures --3+1 Bedrooms, 4 Bathrooms, Family Rm/Den, 6 Separate walk-outs to 3 Balconies & LARGE Private Terrace---includes 4 side-by-side Parking Spots & 4 side-by-side Locker rooms ( not cages) conveniently located at the foot of each parking spot--- Prime Uptown Tony Location near Shops, Restaurants & All Amenities----Prestige Building exemplifies Quiet Luxury---Built in 2020 by Award Winning Builder. (id:35762)
Homelife Landmark Realty Inc.
909 - 39 Mary Street
Barrie, Ontario
Experience elevated waterfront living in this stunning 1-bedroom + den condo located on the 9th floor of 39 Mary Street in Barrie, Ontario. With sweeping views of Kempenfelt Bay, this unit offers a serene and sophisticated lifestyle just steps from the city's vibrant downtown. The spacious open-concept layout features floor-to-ceiling windows that bathe the living space in natural light, while the private balcony provides a perfect vantage point for breathtaking sunrises over the water. The den offers flexible space ideal for a home office, and the unit includes two modern bathrooms one of which is a luxurious ensuite connected to the primary bedroom. Just two floors below, residents can enjoy the buildings show-stopping infinity pool on the 7th floor, offering resort-style relaxation with panoramic lake views. Additional amenities include a fitness centre, rooftop terrace, 24/7 concierge, and secure underground parking. With easy access to the GO Station, Hwy 400, waterfront trails, and Barrie's best dining and shopping, this condo is the perfect blend of comfort, convenience, and luxury. Available for lease now don't miss your chance to live above it all. (id:35762)
Keller Williams Realty Centres
Shared Office - 190 Harwood Avenue S
Ajax, Ontario
Discover The Work Hub, where all-inclusive, furnished private offices meet modern convenience in the heart of downtown Ajax. Your rent covers everything secure enterprise-grade internet, gas, hydro, reception and mail services, professional cleaning, and complimentary beverages so you can focus on growing your business. Enjoy access to stylish lounges, renovated boardrooms, meeting room credits, and full commercial-grade printing and scanning services. Perfectly located less than 5 minutes from Hwy 401 and Ajax GO Station, with Durham Transit just steps away, this vibrant workspace is ideal for professionals seeking flexibility and prestige. The 135 sq. ft. private office comfortably accommodates up to three people, with room to expand as your team grows. (id:35762)
Cppi Realty Inc.
#1112 - 15 Richardson Street
Toronto, Ontario
Experience prime waterfront living at Empire Quay House with this brand-new 1-bedroom with East view, featuring a sleek finishes, a contemporary kitchen with integrated appliances, and floor-to-ceiling windows that flood the space with natural light; residents enjoy 24/7 concierge, a fitness centre and yoga studio, a library/study lounge, a rooftop deck, and a stylish party room with bar, while being steps to Sugar Beach, the Distillery District, St. Lawrence Market, Scotiabank Arena and Union Station, right across from George Brown College, with TTC at the door and quick access to major highways ideal for professionals and students seeking the best of downtown living. (id:35762)
Mehome Realty (Ontario) Inc.
2011 - 98 Lillian Street
Toronto, Ontario
Welcome to 'The Madison Condo', over 600 sq ft unit with 1 bedroom + Den. 24 hours concierge, Loblaws, Lcbo In Building. Amazing Amenities(Swimming Pool..). Steps To Yonge /Eglinton Subway, TTC, Close To Everything!! No pet and non smoker. (id:35762)
Homelife Landmark Realty Inc.
Ph6014 - 197 Yonge Street
Toronto, Ontario
Presidential Panoramic views overlooking all of Toronto! Welcome to Massey Tower at the Heart of Toronto's core. This unit has a view that will make all your friends jealous! 9 ft high ceilings and high speed elevators. Very functional 1+den layout with plenty of sunlight. Steps to Queen or Dundas TTC, Eaton centre, hospitals, UofT, TMU, OCAD. Shows absolutely beautifully. (id:35762)
Right At Home Realty
504 - 3601 Highway 7 Avenue E
Markham, Ontario
. (id:35762)
Aimhome Realty Inc.
30 Amelia Street
Toronto, Ontario
This Cabbagetown home is a special combination of original charm with contemporary design. Located on one of the most desirable streets in the neighbourhood, it features plenty of room for families with three finished floors, including large principal rooms, high ceilings, hardwood flooring, original moldings, and a wood burning fireplace. The finished lower level includes a large rec room that has served as a studio suite for a family member complete with bathroom, kitchenette, and a separate entrance from the fenced front garden. At the rear of the house, the large open concept family room, kitchen, and breakfast area overlook the charming back porch with built-in banquet and private fenced rear garden. Through a back gate in the garden is your private 2 car parking accessed off a wide laneway. A short walk to Cabbagetown's finest restaurants, cafes, public transit, schools, and miles of parkland and wilderness trails. (id:35762)
Sotheby's International Realty Canada
1104 - 44 St Joseph Street
Toronto, Ontario
Prime Location At Bay & Bloor, Great Layout 1+1 Unit, Large Solarium Can Be Used As 2nd Bedroom, Walk To U Of T, TMU, Eaton Center, Queen's Park, City Hall, Hospitals, Yorkville, Bloor/Yonge, Subways, Streetcars & Much More, Price Includes: Electricity, Heat, AC, Water, High Speed Internet & Cable TV, 24-hour Concierge, Outdoor Pool, BBQ Terrace, Spacious Party/Meeting Room, Billiards, Gymnasium, Indoor Sauna, and Hot Tub. (id:35762)
Homelife Landmark Realty Inc.
1504w - 27 Bathurst Street
Toronto, Ontario
Beautiful 10'Ft Ceiling Large Two Bedroom Plus Den With Two Full Baths, Available In The Highly Desired Minto Westside. Total Livable Space, Includes Amazing Views, Master Suite W/ Walk In Closet And 2 Sink Bath En Suite. Kitchen Incl. Building To Include A Grocery Store, Lcbo, Gym, Pool And More! Walking Distance To Lake, Rogers Center, Entertainment Dist, Restaurants, Shopping And Transit. Parking And Locker Incld (id:35762)
RE/MAX Dash Realty
15 - 21 Diana Avenue
Brantford, Ontario
This charming and impeccably maintained end unit townhome is nestled in the tranquil west side of Brantford. Boasting 3 bedrooms and 3 bathrooms, this residence offers an inviting open-concept main floor, perfect for fostering cherished family moments. The spacious primary bedroom provides a serene retreat. Elevating functionality, the second floor features a convenient media niche, catering to the needs of those who work from home, ensuring both productivity and comfort. This enchanting location radiates a special charm, with parks just steps away and a genuine sense of community enveloping the area. Proximity to parks, schools, walking trails, and essential amenities ensures both convenience and leisure are effortlessly intertwined. Don't let this opportunity pass. Schedule your private viewing today and embark on the journey to finding your family's perfect home. (id:35762)
Homelife G1 Realty Inc.
F114 - 275 Larch Street S
Waterloo, Ontario
Location! Location!! Location!!! **FULLY FURNISHED** Immerse Yourself In Modern Living With Excellent Opportunity For Parents Of Students, Investors or Young professionals In The Heart Of Waterloo. Lots Of Grocery And Fast Food! Why Rent When You Can Invest! Compare Price And Maintenance Fees! This Approx 500 Sq.Ft. Unit Has A Functional Layout With En-suite Laundry, Large Bedroom With Extra Wide Closet, Large Living Area, Open Style Kitchen With Stainless Steel Appliances, Dishwasher And Granite Counters. Quality Flooring Throughout. Enjoy Many Amenities At Building "F" Like Rooftop Terrace & Bike Storage. **EXTRAS** S/S appliances, Washer & Dryer all the existing furniture- One sofa, One beds, Mattress, Dining table, 2 Chairs, TV, Stand, two side tables and all ELF Existing Furniture Can Stay For Easy Move-In & Investment! (id:35762)
Right At Home Realty
Main & 2nd Floor - 128 Lilac Circle
Haldimand, Ontario
Experience stylish living in this 3-bedroom, 2.5-bath home full of upgrades, located in the sought-after Avalon community and built by Empire Homes. This open-concept design offers both comfort and elegance, featuring engineered hardwood floors and 9 ft ceilings on the main level for a bright, spacious feel. The upgraded oak staircase leads to the second floor with a smart layout and the convenience of a laundry area. Outdoors, enjoy quick access to the beautiful Grand River, scenic trails, and nearby soccer fields. Commuting is easy with Highway 403, Hamilton Airport, and the Amazon Warehouse just minutes away. For added convenience, the home also includes a gas line for your BBQ perfect for outdoor entertaining. (id:35762)
Executive Homes Realty Inc.
406 - 20 Shore Breeze Drive
Toronto, Ontario
and unwind with stunning sunsets from your private balcony. The open-concept layout features floor-to-ceiling windows, 9.5 ft smooth ceilings, and plenty of natural light. Enjoy a modern kitchen with quartz counters, stainless steel appliances, and hardwood flooring throughout.Convenience at your doorstep: in-suite laundry, parking, and locker included. Just steps from trails, parks, cafes, restaurants, and the waterfront boardwalk. Quick access to TTC, GO Transit, and highways downtown Toronto is only 10 minutes away.Resort-style amenities include a saltwater pool, fitness centre, yoga/Pilates studio, rooftop terrace with 360 views, guest suites, party lounge, and 24/7 concierge.This isnt just a condo its lakeside living at its best. (id:35762)
Search Realty
4201 - 5 Buttermill Avenue
Vaughan, Ontario
This bright and spacious 820 sqft 2-bedroom plus den (convertible to a third bedroom) features 2 full bathrooms, 9-foot ceilings, and sleek laminate flooring throughout. Floor-to-ceiling windows flood the unit with natural light and lead to a generous 159 sqft north-facing balcony. The modern kitchen is equipped with quartz countertops and stainless steel appliances, combining style with functionality. Conveniently located near public transit, YMCA, York University, and major highways (400, 7, and 407), the unit offers easy access to shopping, dining, parks, Walmart, and Costco. Residents enjoy five-star amenities including a training pool, steam room, whirlpool, basketball court, social lounge, golf simulator, and BBQ area. The unit comes with one underground parking space, making it ideal for professionals, students, or small families seeking a comfortable and well-connected urban lifestyle. (id:35762)
First Class Realty Inc.
1908 - 5 Buttermill Avenue
Vaughan, Ontario
AAAAA Tenant Only! Sept 1st Occupancy! No Parking Lot Included, Transit city 2! 2 brs+study at vaughan metropolitan centre subway station.. Open concept living and dining area, 9 ft high ceiling. Quartz kitchen w/under-mount sink, laminate flr. Floor to ceiling windows. Across from the new ymca, shopping, cafes, & restaurants. Steps from major highways. 5 minutes away from york university/vaughan mills shopping center. Exceptional master planned community with 9 acre park. Amazing cn tower & water open view. (id:35762)
RE/MAX Atrium Home Realty
396 Curley Street
Georgina, Ontario
Welcome to the house of your dream in the historic Roches Point area of Keswick/Georgina. This residence offers 3+1 bedrooms, 3 bathroom, an office, kitchen, spacious living room with soaring vaulted ceiling, gas fireplace in an open concept, designed perfectly for family living and entertaining, with dining room walkout to the backyard deck, as custom built by A&T Homes. Nestled on a large premium and quiet lot with no neighbors in the backyard perfect to enjoy privacy, summer barbecues on the deck, unwind in the hardtop large gazebo and the relaxing peaceful environment that includes a custom-built open-door shed surrounded by plenty of flowers suitable for meditation or afternoon teas. You'll also find in the main floor, a bright office with a large south-facing window, a generous sized master bedroom with a spacious walk-in closet & a 5-Piece private ensuite bathroom, a large laundry room with washer/dryer machines, sink, closet and upper cabinets for plenty of storage and a 2-piece powder room. In the upper floor the house has 2 bedrooms with a shared 4-piece bathroom. Stunning Full finished Open Concept Basement, with a nice kitchenette, a beautiful spacious 4-piece washroom, Rec room, TV family room and a sizable bedroom. Ownership entitles the family access to exclusive private beach at 6 minutes walk from the house. Minutes drive to Clarendon Beach Park, Rayners Golf Park, North Gwillimbury Park, Orchard Beach Golf & Country Club and Eastbourne Golf Club and an easy commute to Toronto with only a 45 min. drive to Fairview Mall. (id:35762)
Right At Home Realty
1708 - 111 Elizabeth Street
Toronto, Ontario
Welcome to your newly renovated urban retreat at 111 Elizabeth Street!This spacious 2-bedroom, 2-bathroom residence has been thoughtfully refreshed to match the buildings recent updates, featuring brand new hardwood flooring and a fresh coat of paint throughout for a sleek, move-in ready feel.The modern kitchen is equipped with stainless steel appliances and an open-concept design perfect for both everyday living and entertaining. Step out onto the expansive balcony to take in unobstructed CN Tower viewsan ideal backdrop for al fresco dining or unwinding with your favourite book.Perfectly situated in the heart of downtown Toronto, youre just steps to the Eaton Centre, world-class restaurants, vibrant nightlife, top hospitals, the Financial District, and premier shopping. With seamless TTC transit access, the city is truly at your doorstep.This rare opportunity combines comfort, style, and convenience in one of Torontos most dynamic neighbourhoods. Don't miss your chance to schedule your private showing today and make this stunning home yours! Some images in this listing have been virtually staged to help visualize the property's potential. No changes have been made to the propertys structure or permanent features. These images are for illustrative purposes only and should not be relied upon as an exact representation of the property. (id:35762)
Keller Williams Empowered Realty


