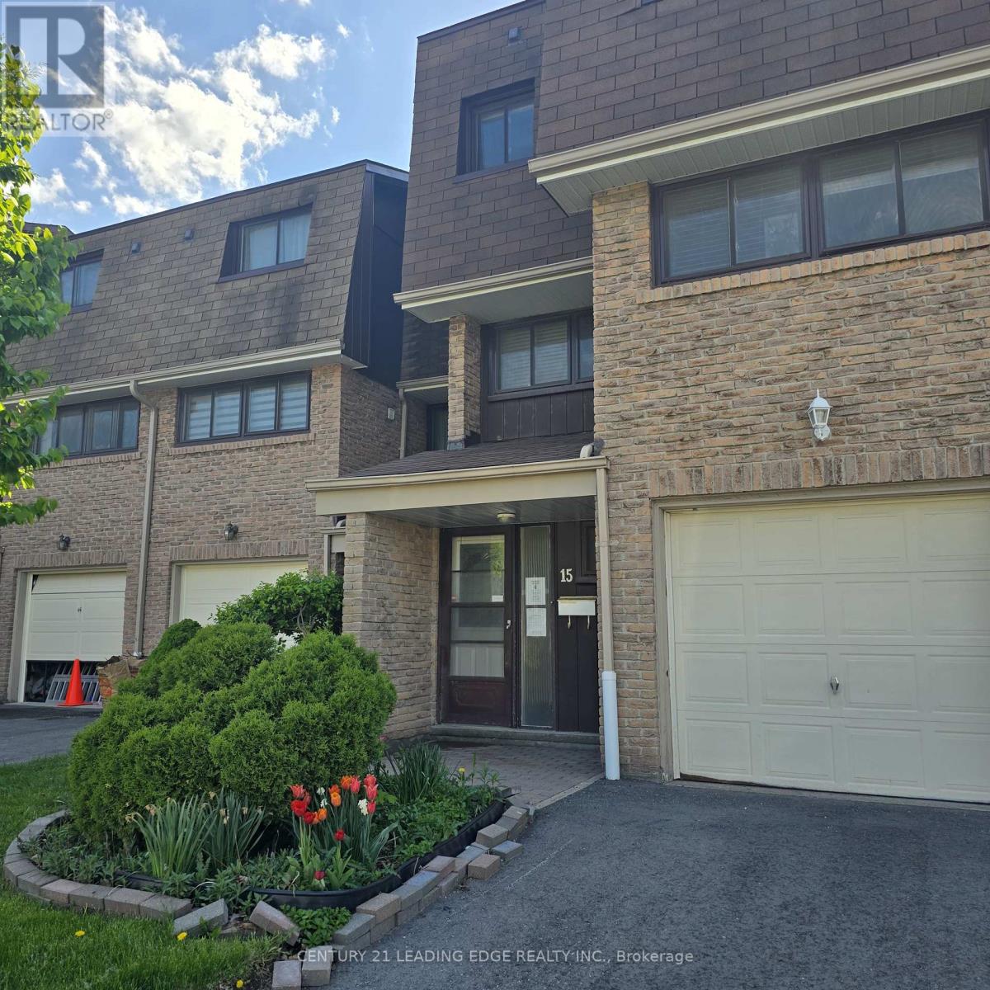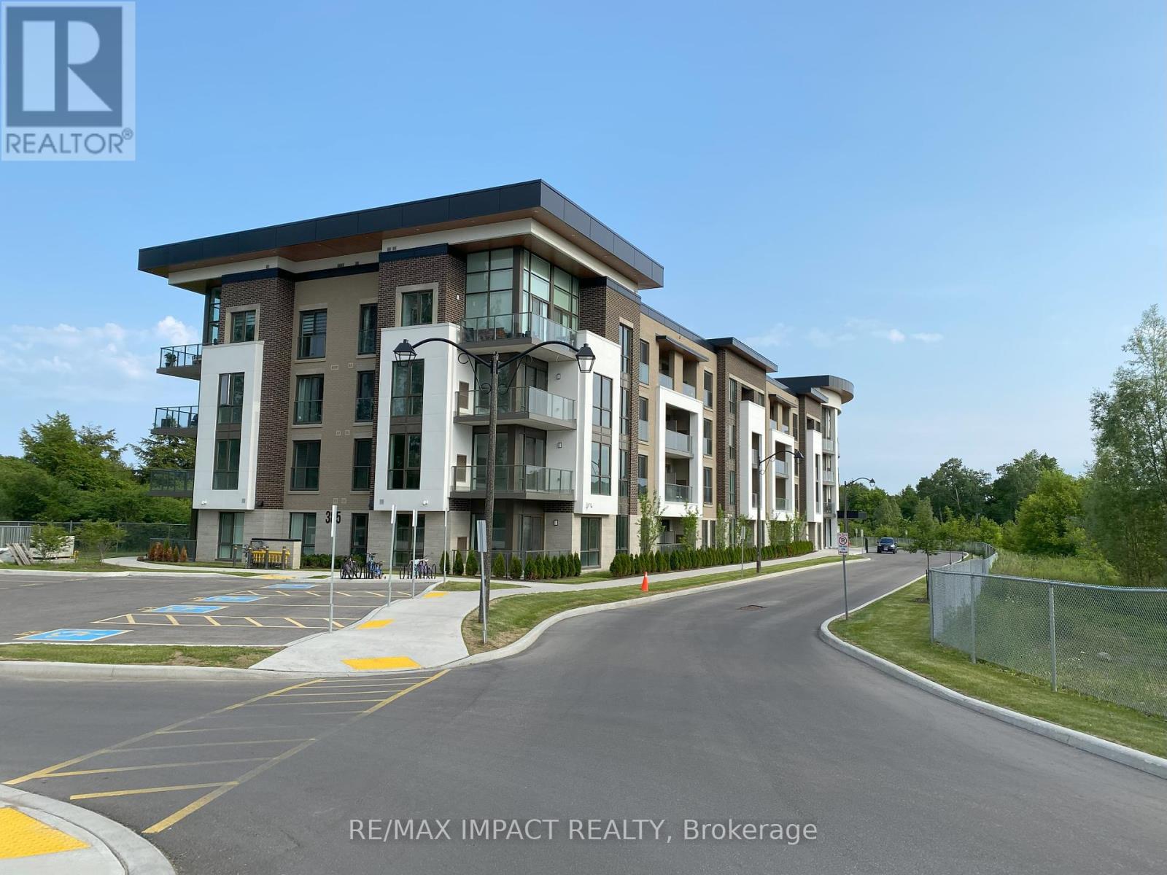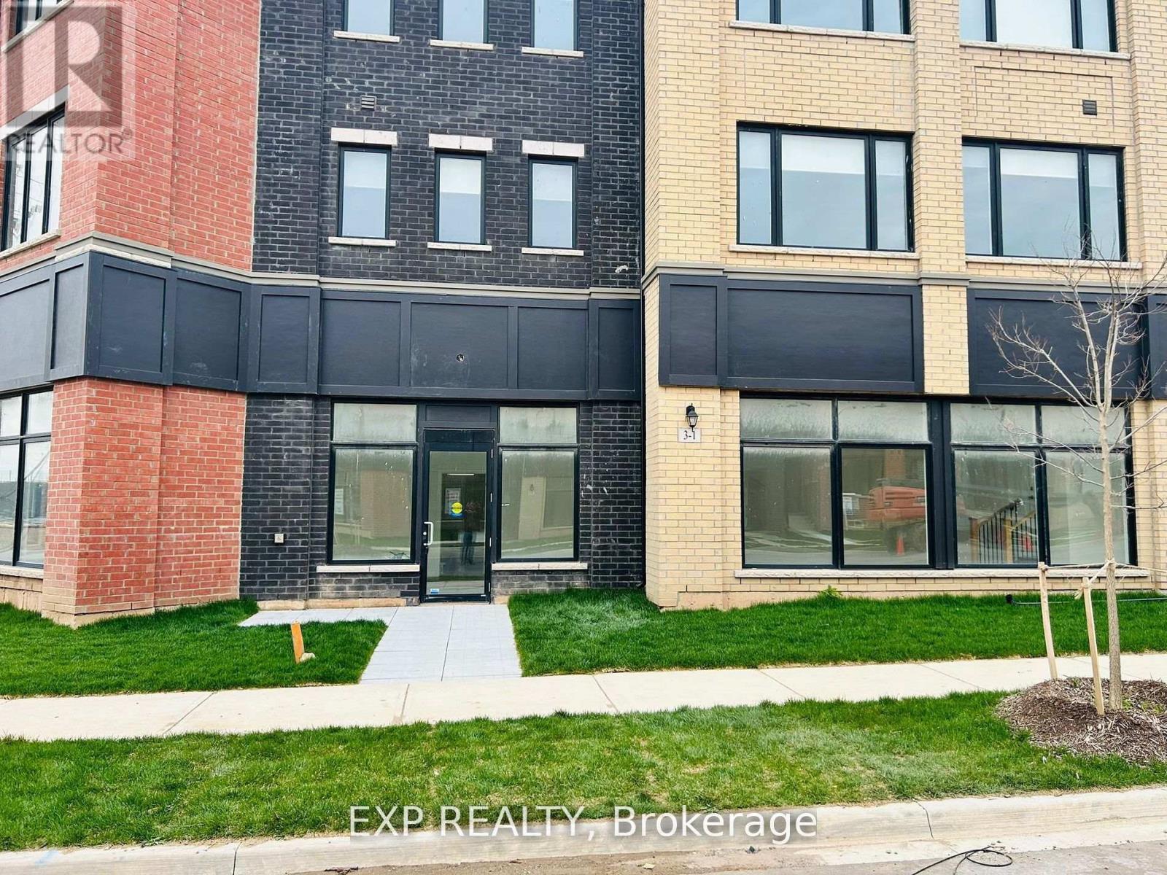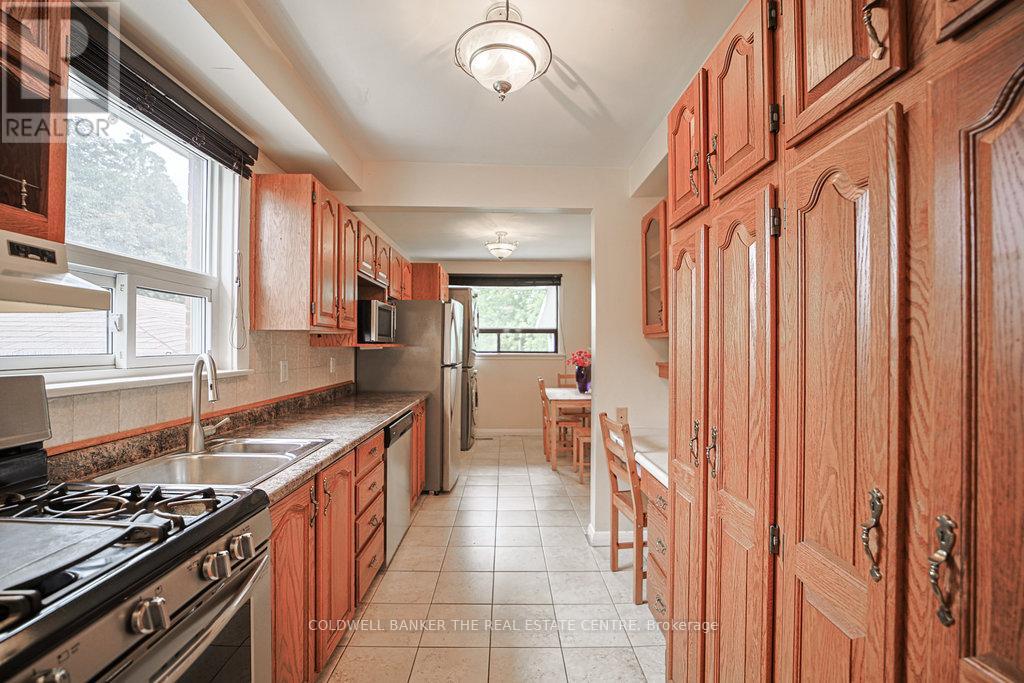216 - 167 Church Street
Toronto, Ontario
Jazz Offering 2 Months Free Rent + $500 Signing Bonus W/Move In By Sept. 15. Rarely Available Studio W/ Ensuite Laundry. Laminate Flooring, Quality Finishes & Designer Interiors. Amenities Include Multi-Storey Party Room With Fireplace, 24 Hr. Fitness , Media & Games Rms, Library, Bus. Centre, Terraced BBQ Area, Visitor Pkg, Bike Lockers & Zip Car Availability. Located In Heart Of Downtown, Close To Ryerson, Eaton Centre & Central Bus. District. Min 1 Yr. Lease. Hydro Extra. (id:35762)
RE/MAX Hallmark Realty Ltd.
907 - 25 The Esplanade
Toronto, Ontario
Spacious 1+1 at The Esplanade! Over 800 sq ft with a bright open layout. Large primary bedroom with oversized closet + a roomy den with a sliding door & large window; perfect for a 2nd bedroom or home office. Open concept kitchen with spacious dining and living room area for entertaining or putting a large couch to unwind. Nice sized 4-pc bathroom with walk-in separate shower! ensuite laundry with separate washer + dryer. Top-notch amenities: fully equipped gym with a Sauna and jacuzzi, outdoor track w/t multiple BBQs, rooftop areas + 24/7 concierge. Of course an epic party room with more outdoor areas to entertain! Minutes to St. Lawrence Market, Distillery District, Union Station/TTC & Downtown core. Walk to shops, and Restaurants like the Keg and the Old Spaghetti Factory. Jump on the lakeshore for runs or biking along the waterfront. (id:35762)
Keller Williams Referred Urban Realty
46 Moon Drive
Barrie, Ontario
Well Maintained 3 Bedroom Family Home On Quiet & Mature, Family Friendly Street! Surrounded By Mature Trees & Short Walk To Patterson Park. Nestled In The Sought After Neighbourhood Of Ardagh, Just Minutes To 518 Acres & 17Km Of Trails In The Protected Ardagh Bluffs! Open Flowing Main Floor Features Large Windows Allowing Tons Of Natural Light To Pour In, Hardwood Flooring & Smooth Ceilings Throughout. Living Room Overlooks Front Yard, & Is Conveniently Combined With Dining Room - Perfect For Hosting Friends & Family On Any Occasion! Updated Kitchen With Stainless Steel Appliances, Granite Counters, & Double Sink. Breakfast Area Boasts Huge Built-In Pantry & Upgraded French Doors Leading To Secluded Yard With Huge 16' X 32' Deck! Upper Level With 3 Generously Sized Bedrooms. Primary Bedroom With Laminate Flooring, Double Door Closets, & Massive Windows Overlooking Backyard! 2 Additional Bedrooms Both With Laminate Flooring & Closet Space. Plus An Updated 4 Piece Bathroom With Stand Alone Tub. Partially Finished Basement Is Awaiting Your Personal Touches, Includes Spacious Rec Room, 2 Piece Bathroom, & Laundry! Fully Fenced Backyard With Lots Of Green Space & Privacy. New Roof (2025). Water Softener. Minutes To All Amenities Including Park Place Plaza, Highway 400, Parks, Barrie's Top Schools, Shopping, Restaurants, Downtown Barrie, Centennial Beach & Park, & More! (id:35762)
RE/MAX Hallmark Chay Realty
2048 Chrisdon Road
Burlington, Ontario
Discover stylish family living in Burlingtons coveted Headon Forest. This beautifully updated two-storey home offers 1,342 sq. ft. of thoughtfully designed space, freshly painted throughout and complemented by new carpeting on the upper level.The main floor welcomes you with engineered hardwood floors in the living and dining rooms, where large windows fill the space with natural light. The extended kitchen is a highlight, featuring granite countertops, custom cabinetry, and a bright breakfast nook perfect for casual meals or morning coffee. A convenient powder room completes the level. Upstairs, three bedrooms and two full bathrooms provide comfort and privacy, with the primary suite offering generous closet space. The professionally finished basement expands your living options with a spacious rec room, additional full bath, and flexibility for a home office or playroom. Step outside to a private, landscaped yard with an oversized deck overlooking mature greenery ideal for entertaining or unwinding. Set on a quiet, family-friendly street, this home is steps to parks, trails, and top-rated schools. Headon Forest is loved for its mature trees, welcoming spirit, and everyday conveniences, with shopping, dining, highways, and GO Transit minutes away. A move-in ready home in one of Burlington's most sought-after neighborhoods book your private showing today. (id:35762)
Royal LePage Signature Realty
15 - 1958 Rosefield Road
Pickering, Ontario
Great opportunity for Investors, First time home buyers or handy person willing to do the work and get into the market. Conveniently located and walking distance to Pickering Town Centre Mall, Pickering Go Station, Schools and a large variety of entertainment and dining options with easy access to Highway 401. Property requires work TLC (id:35762)
Century 21 Leading Edge Realty Inc.
385 Arctic Red Drive
Oshawa, Ontario
Welcome to your new home! This stunning one-bedroom condo apartment was completed in 2024, offering modern boutique living in the heart of North Oshawa. With sleek, contemporary finishes, an open-concept layout, and abundant natural light, this condo provides a comfortable and stylish living space. Enjoy top-of-the-line appliances, in-suite laundry, and access to premium building amenities. Perfectly situated near shopping, dining, Costco, Ontario Tech, this condo is ideal for people who crave living close to nature in peace yet minutes away from daily life requirements. Don't miss out on the opportunity to live in this vibrant and growing community! Enjoy beautiful nature from your balcony. A MUST See. NOTE: Pictures are from the time before the Tenant moved in. (id:35762)
RE/MAX Impact Realty
224 - 385 Arctic Red Drive
Oshawa, Ontario
Welcome to your new home! This stunning one-bedroom condo apartment was completed in 2024, offering modern boutique living in the heart of North Oshawa. With sleek, contemporary finishes, an open-concept layout, and abundant natural light, this condo provides a comfortable and stylish living space. Enjoy top-of-the-line appliances, in-suite laundry, and access to premium building amenities. Perfectly situated near shopping, dining, Costco, Ontario Tech, this condo is ideal for people who crave living close to nature in peace yet minutes away from daily life requirements. Don't miss out on the opportunity to live in this vibrant and growing community! Enjoy beautiful nature from your balcony. A MUST See. NOTE: Pictures are from the time before the Tenant moved in. (id:35762)
RE/MAX Impact Realty
1608 - 365 Church Street
Toronto, Ontario
Studio Unit In Downtown By Menkes, Functional Layout Of 405 Sq Ft Plus Balcony. Stunning Open City View W/Bright East Exposure. Steps To Toronto Metropolitan U, U Of Toronto, Subway, 24 Hr Streetcar, Loblaws. Short Walk To Eaton Centre, Dundas Square & College Park. 10 Minutes Ride To Financial District. (id:35762)
Anjia Realty
9525 Tallgrass Avenue
Niagara Falls, Ontario
This beautiful 4-bedroom semi-detached home with loft and 3 bathrooms is just 5 years old and offers the perfect blend of comfort and style. Featuring a modern open-concept layout with 9 ft ceilings and oversized windows that fill the home with natural light.The primary bedroom boasts a luxurious ensuite and walk-in closet, while the 3 additional spacious bedrooms each offer large windows and ample closet space ideal for a growing family.Nestled in a family-friendly neighborhood, this home is just minutes from parks, schools, the charming downtown of Chippawa, Niagara Hospital, golf courses, Walmart, Costco, and Fallsview. With the Welland River, Niagara River, and Lyons Creek nearby, youll enjoy both convenience and lifestyle in one perfect location. (id:35762)
RE/MAX Gold Realty Inc.
16 Crestlynn Crescent
Norfolk, Ontario
Beautifully presented elevated ranch with attached garage located in popular, preferred Simcoe neighborhood enjoying close proximity to Hospital, schools, churches, arenas, pools, parks, Lynn walking/biking trails, modern east side shopping centers, fast food eateries & downtown shopping district. This tastefully updated 1975 built home is positioned proudly on 52.76ft x 105ft gentle elevated treed lot fronting on mature tree-lined side street offering 1,045sf of well designed main floor living area, 1,002sf finished in-law style lower level plus 236sf garage. Roomy side foyer includes 6 stairs ascending to open concept main floor highlighted with stunning "Gourmet's Dream" kitchen sporting brilliant white cabinetry, contrast granite topped island, stylish tile back-splash & stainless appliances - adjacent dining area - seamlessly flowing to bright, comfortable living room - continues to 3 bedroom south-wing & modern 4pc bath. In vogue matte finished engineered hardwood flooring & crown moulded ceilings compliment the soft neutral décor with distinct flair. Incredible lower level boasts fully equipped kitchen features ample cabinetry, tile back-splash, fridge, stove, tile flooring & huge above grade egress window - the perfect multi-generational venue or income generating rental unit - completed with spacious family room, large bedroom with above grade egress window, 3pc bath, utility room & direct garage entry. Over 600ft of stamped concrete patio includes metal gazebo natural secluded with lush landscaping & foliage - the ultimate private place to entertain or relax. Notable extras - n/g furnace-2025, AC, vinyl windows, paved driveway, automatic garage opener & much more - priced for ACTION!! An authentic "Simcoe Sweetheart" that will not disappoint! (id:35762)
RE/MAX Escarpment Realty Inc.
Unit 1 - 3 Marvin Avenue
Oakville, Ontario
Be the first tenant in this brand-new, bright ground level approx 700 sq. ft. corner unit, Located at the main intersection of 6th Line and Marvin Avenue. This versatile unit also features huge windows,an attached garage, one dedicated driveway parking space, and 3 entrances. This unit shares washroom with another commercial unit .With excellent exposure and high foot traffic, this space is ideal for businesses seeking a strong community presence in a vibrant and growing area. Located in North Oakville's desirable North Preserve , the unit is just across from upcoming new High school, a newly established residential subdivision, and a wide range of dining and retail amenities. Zoned for Group D commercial uses, its ideally suited for medical offices ,professional services , personal care providers , and retail or service-based businesses. (id:35762)
Exp Realty
34 Crestview Avenue
Brampton, Ontario
***Unbeatable Price, Motivated Seller*** Welcome to 34 Crestview Ave in the Heart of the Vibrant Neighbourhood of Peel Village. Connected to a Variety of Amenities, Including, Go Transit, Schools, Parks, Golf Course and More. Long-term value in one of Brampton's most established and commuter-friendly pockets just south of the main road Clarence to allow easy access in and out of your 3 car driveway plus street parking for additional guests. Step into a world of opportunity with this Detached 1.5 story 3+1 bedroom, 2 bathroom home ideally situated on a large lot ready for your personal touch. The home provides ample space for a growing family! Eat-In Kitchen with loads of cabinets, custom microwave shelf, built in desk & porcelain floor tiles. Main Floor Laundry, Livingroom/Dining room combination. Detached Garage fits 1 additional car Plus an extra room w/electricity for Workshop/Man Cave. Enjoy the large 3 Season Sunroom perfect for entertaining or relaxing after a long day, with Heat/Cooling System. 2 separate double sliding glass doors walking out to a park-like sized backyard, with the versatility of a separate entrance to the basement. The partially finished basement provides a finished 4th bedroom and 3pc bathroom plus an additional 2 rooms with a blank canvas allowing you to customize to suit your needs. The potential is limitless, offering you a chance to truly make this House your own Home! Book Your Viewing Today, Offers accepted Anytime! Buyer/Buyers Agent verify to all measurements. The Property is PRICED TO SELL "as is where is" NOTE: City Construction at front of house and on Crestview Ave will be cleaned up by City Contractor finish timeline November 2025. New sidewalks, curbs and sewers. https://peelregion.ca/construction/project-22-2300-a2-march-20-2025-update (id:35762)
Coldwell Banker The Real Estate Centre












