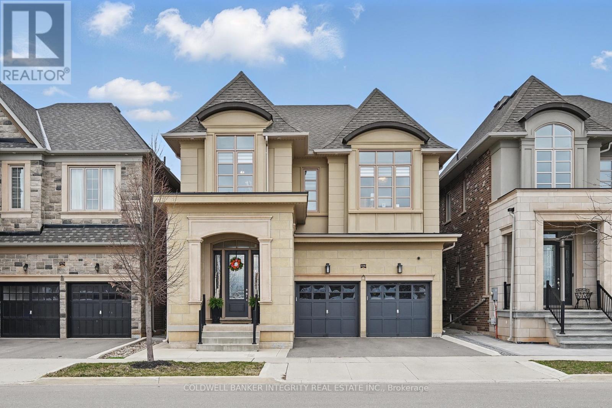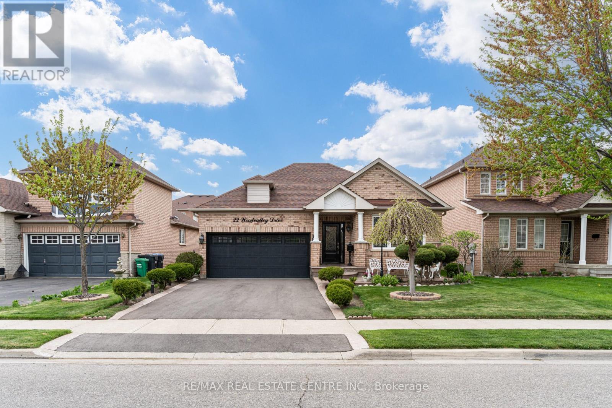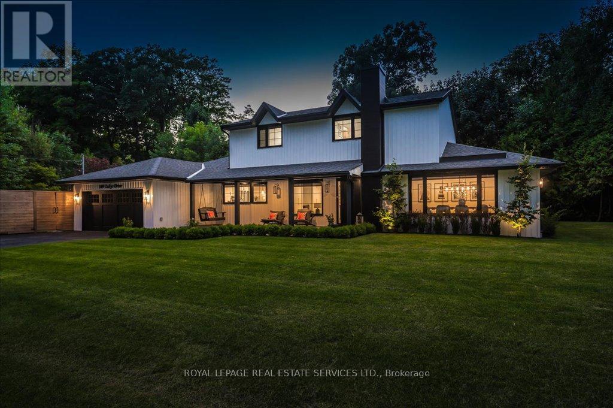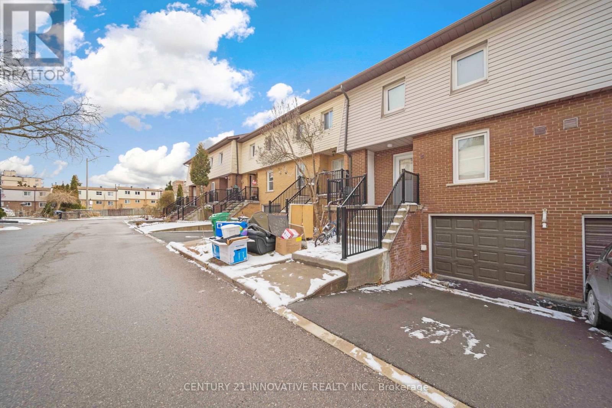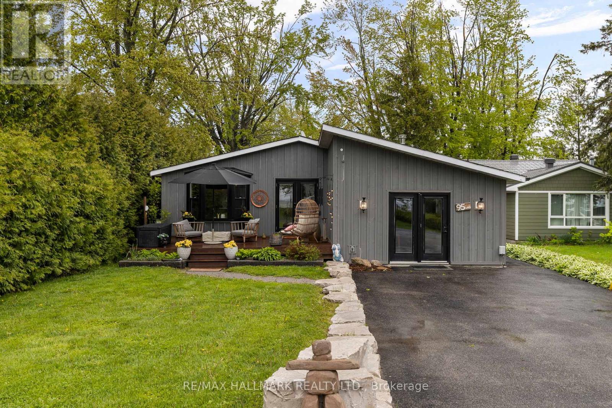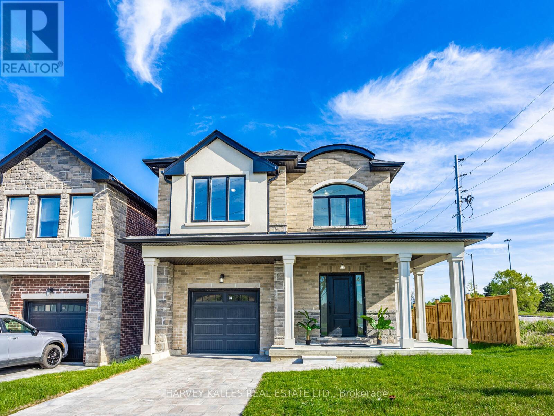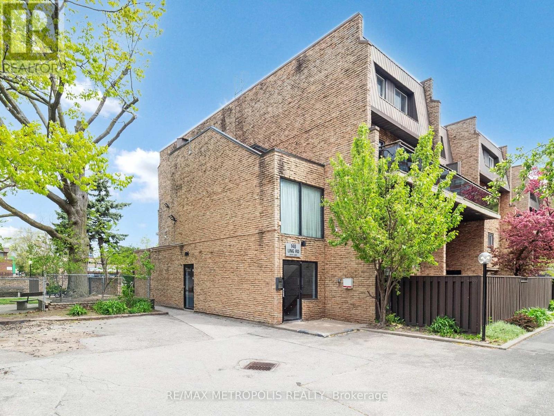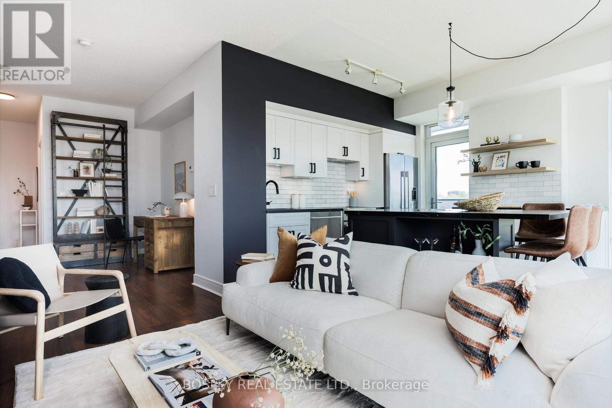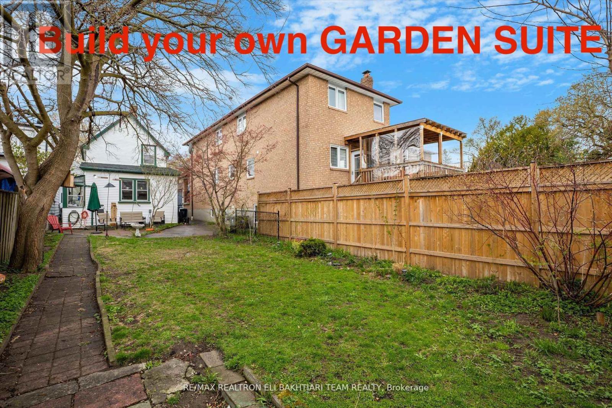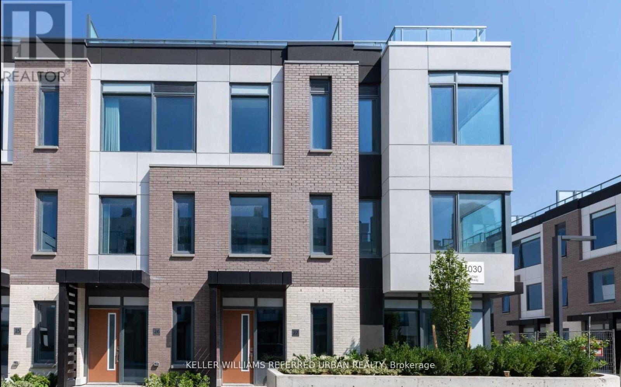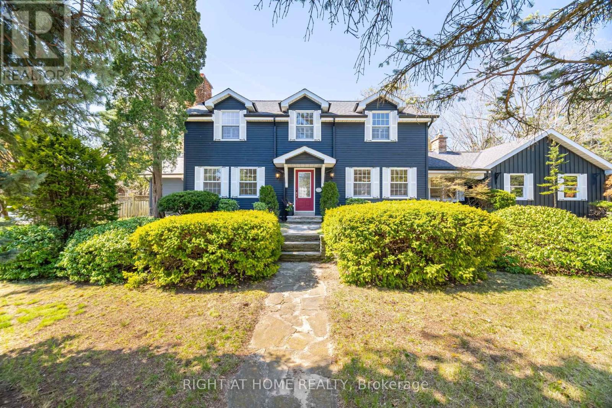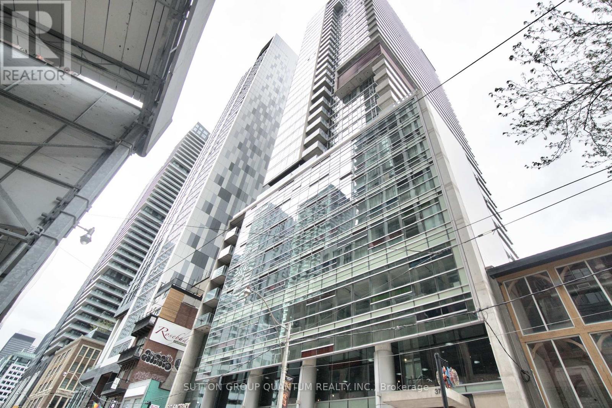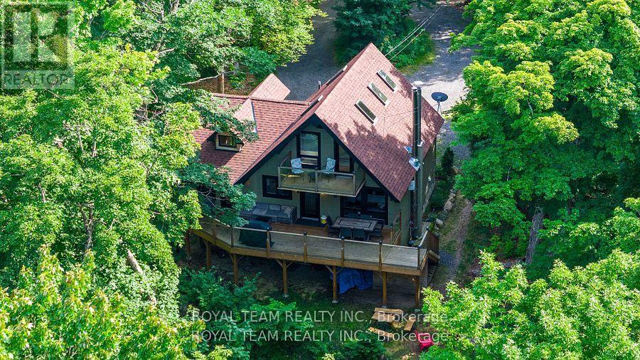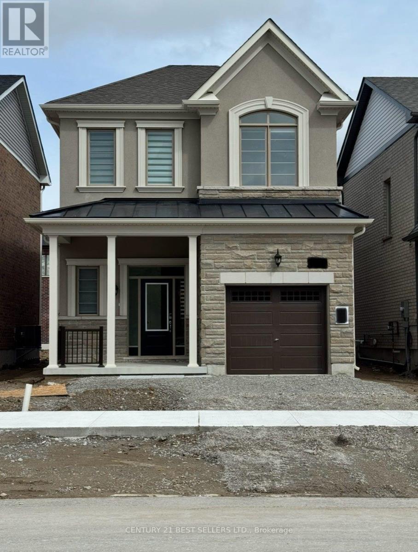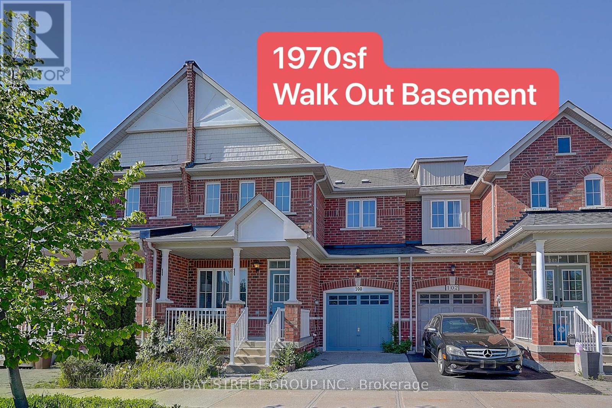Main - 18 Wetherby Drive
Toronto, Ontario
Fully Renovated 3 Bedroom With 1 Washroom With Modern Kitchen, Hardwood Flooring. Includes 1 Driveway Parking. Close To Public Transit & Shopping, 24/7 Public Transit Is Available. Tenant Is Responsible For Snow Cleaning From Driveway And Passage To The Side-Door. All Utilities (Gas, Hydro, Water, Garbage, Hot Water Tank Rental) Shared With The Lower Level Occupants. 60% Of Utilities To Be Paid By The Upper Level Occupants And 40% Of Utilities To Be Paid By The Basement Occupants (id:35762)
Homelife/future Realty Inc.
3180 Post Road
Oakville, Ontario
Welcome to 3180 Post Road, Oakville a stunning Fernbrook Carnegie Model home located in the prestigious Glenorchy community, directly across from a beautiful park. This elegant 4 + 1 bedroom, 5-bedroom home sits on a 38 front lot and offers 2,963 sq. ft. above grade of luxurious living space, plus a beautifully finished basement. Build in 2018, the home features a striking stone and stucco exterior, with premium upgrades throughout. The open-concept layout is designed for modern living, with 10 foot ceilings on the main floor and 9 on the upper and basement, creating a spacious and airy feel. Gorgeous coffered ceilings add a touch of sophistication across most of the main floor. The modern kitchen is a chefs dream, with high-end appliances, quartz counters, a large island and a custom coffee bar with built-in convection oven, perfect for entertaining. The upper level includes 4 spacious bedrooms, each with access to a bathroom, offering both comforting privacy. The primary suite features a spa-inspired ensuite and walk-in closet. The professionally finished basement adds incredible value with a large recreation area, electric fireplace, walk-up bar, an extra bedroom, and a full bathroom ideal for guest or extended family. Step outside to a beautifully landscaped yard with a custom wood and stone pergola, build-in shed and plenty of space for relaxing or hosting. Additional highlights include pot lights throughout, quality finishes, and a highly desirable location close to top schools, trails, shopping and transit. A rare opportunity to own a luxurious, move-in-ready home in one of Oakville finest communities! (id:35762)
Coldwell Banker Integrity Real Estate Inc.
180 Coker Crescent
Guelph/eramosa, Ontario
Nestled in the serene and family-friendly community of Rockwood, this charming 4-bedroom, 2.5-bathroom home offers a perfect blend of comfort, style, and functionality. From the moment you step inside, you'll be greeted by an inviting open-concept living and dining area adorned with gleaming hardwood floors and large windows that bathe the space in natural light.The heart of the home is the bright and spacious kitchen, featuring a center island, granite countertops, stainless steel appliances, a convenient coffee bar, and a cozy breakfast area. Adjacent to the kitchen is the warm and welcoming family room, complete with hardwood floors, a gas fireplace, built-in shelves, and a large picture window overlooking the backyard perfect for family gatherings and cozy evenings.Upstairs, the primary bedroom serves as a peaceful retreat with a walk-in closet and a luxurious 4-piece ensuite. The additional three bedrooms are generously sized, each boasting hardwood floors, large windows, and custom double closet organizers, providing ample storage and comfort for the whole family.The finished basement extends the living space with a versatile recreation room featuring pot lights and an above-grade window, a dedicated gym area, and a private office ideal for working from home or study sessions.Step outside to the beautifully landscaped backyard, where you'll find a composite deck with a pergola off the breakfast area, a separate decked sitting area, and a children's play zone complete with a sandbox and slide an outdoor paradise for both relaxation and play.Additional features include a 2-car garage with a mudroom area and direct access to the front foyer, a newly sealed driveway accommodating four vehicles, and proximity to parks, trails, and the Rockwood Conservation Area. Commuters will appreciate the easy access to Guelph, Halton Hills, and Highway 401.Experience the perfect blend of small-town charm and modern convenience in this delightful Rockwood home. (id:35762)
RE/MAX Escarpment Realty Inc.
202 Sunnyside Street
Dysart Et Al, Ontario
WELCOME TO 202 SUNNYSIDE STREET! Haliburton Village's most sought after community. Sitting on .66 acre lot, surrounded by forest and nature while still being walking distance into town. Fenced for pets. In 2004 this house was lifted and a lower level 1 bedroom suite added doubling the square footage to over 1800 square feet of total living space. A new septic system was installed and all work completed with permits and signed off. Bright and airy, the main level features 2 good sized bedrooms and a 4 piece bathroom. A good sized kitchen, living room/dining room combination and fabulous walk out to a large deck with sunny south exposure. Lower level features a second kitchen, 3 piece bathroom, plus additional bedroom and family room. With direct access from the main level, use this space personally or potential in-law/ rental opportunities. Surrounded by trees and nature, you feel like you are sitting in a tree house. The lower level is also incredibly bright with above grade windows and walk out to another deck, outdoor living space. The current owners over the last few years have invested significantly on exterior updates and mechanical systems. A new covered portico and front deck at entrance way, stone accents on the front of the house, steel roof, stone steps on each side of the house to the rear yard, paved driveway and large shed have really increased this properties curb appeal. A full Generac system installed, oil furnace removed and new forced air propane furnace and central air conditioning added. A very energy efficient home to operate and reasonable property taxes make this property especially attractive. The property has an open permit to build a one car garage and have building plans to share with new owner. Vibrant Haliburton Village community with great services amenities & hospital. Year round outdoor activities such as hiking, skiing, snowmobiling, boating/fshing at nearby lakes make this a great community to live year round. (id:35762)
Sotheby's International Realty Canada
764 Carlisle Street
Cobourg, Ontario
Fall In Love With Both Your Home And Neighbourhood In This Stunning 3 Bedroom, 3 Bathroom Home, Designed With Elegance And Modern Living. The Main Floor Offers A Bright And Airy Open-Concept Layout With A Spacious Living And Dining Area, Perfect For Entertaining. The Kitchen Features Stainless Steel Appliances, Ample Cabinetry, And A Large Island That Serves As The Heart Of The Home. Upstairs, The Primary Suite Is A True Retreat With A Large Walk-In Closet And A Luxurious Ensuite Featuring A Soaker Tub And Separate Shower. Two Additional Bedrooms Are Filled With Natural Light And Offer Plenty Of Space For Your Growing Family. The Untouched Basement Leaves the Possibilities Up To Your Imagination. Step Outside To A Private Backyard With A Fabulous Deck, Ideal For Summer BBQs And Relaxing Evenings. Located In A Welcoming Community Close To Schools, Parks, And All Amenities, This Home Offers Style, Comfort, And Functionality In One Perfect Package. (id:35762)
Dan Plowman Team Realty Inc.
126 Goodfellow Road
Peterborough Central, Ontario
South end bungalow with garage. Immaculate three plus two bedroom bungalow in great family neighbourhood. One owner home with many upgrades include: roof on home 2021, electrical panel to breaker system, garage roof replaced 2022, high efficiency gas furnace 2022. Lovely three season sunroom at back entrance. Great for entertaining guests and enjoyment of private back yard with no other properties directly behind home. One and a half car garage (21'4" x 15'8"), plenty of parking available in double wide driveway. One block from public primary school and two blocks to catholic primary school. On bus route, close to shopping, Lansdowne Place Mall , box stores , many restaurants and entertainment. Hydro $1,000.00/yr. Gas $1,200.00/yr. (id:35762)
Royal Heritage Realty Ltd.
22 Woodvalley Drive
Brampton, Ontario
Pride of ownership radiates from this beautifully cared-for bungalow, built in 2001 and lovingly maintained by the original owners. Set on a generous 50-foot frontage in a quiet, family-friendly neighborhood, this solid all-brick home combines timeless design with modern comforts. Inside, the main level boasts elegant hardwood flooring and crown Moulding throughout, with two spacious bedrooms including a sun-filled primary retreat complete with a walk-in closet, full ensuite featuring a soaker tub, and a separate glass-enclosed shower. The heart of the home its kitchen has been upgraded with rich maple cabinetry, a stylish backsplash, granite countertops, and plenty of prep space for home chefs. The professionally finished lower level offers incredible versatility, featuring two additional bedrooms, a large rec space, laminate flooring, pot lights, and a third full bathroom perfect for guests, extended family, or a private workspace. A 2-car garage with convenient inside entry adds everyday ease and functionality, while outdoors, a beautifully landscaped front with patterned concrete front porch and a fully fenced backyard oasis with pebble stone surfacing provide low-maintenance comfort and total privacy. All this just steps from parks, transit, shopping, and local amenities this is the rare kind of home where quality craftsmanship meets long-term care. A true bungalow gem, ready for its next chapter. (id:35762)
RE/MAX Real Estate Centre Inc.
169 Oakes Drive
Mississauga, Ontario
Absolutely gorgeous Modern farmhouse Masterpiece in the heart of Mineola! This charming fully renovated 5 bed 4 bath home nestled on a prestigious 90 x 200 mature lot on a quiet street offers everything you desire. A charming front porch provides for great curb appeal. Enter through the solid wood front door into a spacious front foyer with custom built in closets &ship lap feature wall. Enjoy entertaining in the expansive sun-filled main level featuring a MAIN FLOOR PRIMARY bedroom with spa like ensuite, wide plank engineered naked white oak flooring flows throughout, a breathtaking chefs kitchen with custom cabinetry, Wolf 6 burner range, high end stainless steel appliances, quartz counter tops and backsplash, a large prep island and a second island dining table with barstool seating. The kitchen is open to a stunning family room with vaulted ceilings and vented skylights , gas fireplace with floor to ceiling porcelain surround and custom built-ins. Walkout from both kitchen and family room to unwind in a spectacular private, professionally landscaped resort style backyard oasis featuring a concrete salt water pool, large paver patio, fire pit area and lush perennial gardens. Take the solid oak, open riser staircase to the second floor where hardwood flooring continues through 4 spacious bedrooms. Bedrooms 2 & 3 feature vaulted ceilings and feature walls. A gorgeous 4 piece bath with a custom glass shower completes the second level. The fully finished lower level is designed for comfort and functionality offering a comfy rec room with ship lap feature wall and built-in electric fireplace, wide plank premium vinyl flooring, 3piece bath, laundry room with custom cabinetry, & a sauna. This extraordinary home blends thoughtful design with top-tier finishes, all in one of Mississauga's most sought-after neighbourhoods. This is more than just a house, its a meticulously maintained retreat, pride of ownership is obvious. Don't miss the opportunity to make it (id:35762)
Royal LePage Real Estate Services Ltd.
5 - 3175 Kirwin Avenue
Mississauga, Ontario
Introducing this Beautiful Well Maintained Town Home in Mississauga's Prime Location with 4+1 Bedroom and 3 Bathroom. Approximately 1900 SQFT of Living Space. Located within Walking Distance to Cooksville GO Station, Bus Stops and Upcoming Hurontario Light Rail Transit (LRT). The House has been Renovated Recently. Brand New Light Fixtures on Main & 2nd Floor including Living room Pot Lights and Dining room Chandelier, Newly Painted throughout the House, New Window Blinds and Screen and More. Entire Basement, Main Floor Kitchen and Powder Room were Upgraded only 4 Years Ago. This Home Embraces a Spacious and Well Lit Living room and Open Concept Kitchen with Stainless Steel Appliances. Upper Level Boasts 4 Good Size Bedrooms. Finished Basement comes with 1 Bedroom, Full Washroom and Kitchen. No Home at the Back with Fully Fenced Backyard. The possibilities are endless. This property is perfect for a family or investors. (id:35762)
Century 21 Innovative Realty Inc.
95 Lake Avenue
Ramara, Ontario
Welcome to The Lake House a fully renovated, four-season retreat in the heart of Lagoon City, directly across from Lake Simcoe. This bright and spacious 3-bedroom, 2-bath bungalow offers year-round lakeside living in a unique and vibrant waterfront community. Designed with entertaining in mind, the open-concept layout features a modern kitchen with a gas stove, custom electric blinds, two gas fireplaces, a cozy wood-burning fireplace, and heated floors in the main bathroom for added comfort.The third bedroom is currently set up as a home office but can easily function as a guest room or family room. Enjoy stunning sunset views and true indoor-outdoor living with a hot tub overlooking the water, a renovated shed for extra storage, and a built-in gas BBQ line for year-round grilling. Launch your kayak, paddleboard, or boat right from your backyard and warm up by the firepit after a day on the water. Located on a quiet canal with direct access to Lake Simcoe, this home is steps from a private residents-only white sand beach with crystal-clear water and a sandy bottom. Explore all-season recreation including ATVing, snowmobiling, ice fishing, boating, and hiking. Lagoon City offers a rare lifestyletranquil, active, and community-oriented, with on-site marina, restaurants, and year-round activities.Whether youre looking for a permanent residence or a weekend escape, this property offers the best of lakeside living. (id:35762)
RE/MAX Hallmark Realty Ltd.
69 Hopkins Crescent
Bradford West Gwillimbury, Ontario
Welcome to this stunning 4-bedroom, 2.5-bath family home nestled in the heart of Bradford. Featuring a spacious double car garage and a total of 6 parking spaces, this property is perfect for growing families or those who love to entertain. The bright, open-concept layout is enhanced by rich hardwood floors throughout, creating a warm and inviting atmosphere. The kitchen walks out to a beautiful deck, ideal for morning coffee or summer BBQs. Large windows throughout the home fill every room with natural light. Enjoy the convenience of second-floor laundry, making everyday chores a breeze. The walk-out basement offers endless potential for future living space or an in-law suite. Dont miss your chance to call this beautiful property home! (id:35762)
Century 21 Leading Edge Realty Inc.
97 Chelliah Court
Toronto, Ontario
Welcome to this stunning, new 2-storey detached home! This home offers a 4+2 bedrooms and 4bath in a prime Scarborough location thats perfect for families and commuters alike.The bright open-concept main floor features spacious living and dining areas filled withnatural light and a walkout to the backyard ideal for entertaining or relaxing outdoors. Themodern kitchen is beautifully upgraded with sleek cabinetry, quartz countertops, a stylishbacksplash, and stainless steel appliances. A 2-piece powder room and parking for 3 vehiclesadd everyday convenience.Upstairs, youll find three generously sized bedrooms, each with built-in closets and largewindows that bring in plenty of natural light. The primary suite features a private 4-pieceensuite, plus theres an additional 4-piece bathroom and convenient upper-level laundry.The finished basement boasts a separate entrance, two additional bedrooms, a 3-piece bathroom,and its own laundry, offering a privateliving space with direct access to the backyard, perfectfor extended family or rental income potential.Located just minutes from Highway 401, and close to public transit, schools, parks, shopping,restaurants, and groceries, this home combines modern comfort with unbeatable convenience.Don't miss your chance to own this move-in-ready gem in the heart of Scarborough! (id:35762)
Harvey Kalles Real Estate Ltd.
104 - 140 Ling Road
Toronto, Ontario
Welcome to 140 Ling Rd Unit 104. A Bright, 2 Storey Condo T/H In A Well Maintained Complex Located Close To All Conveniences. Freshly Painted on the main floor, Vinyl Flooring Thru-Out. Newly Renovated Kitchen With White Cabinets Ceramic Backsplash, Quartz Counters, S/S Appliances. Large Laundry Room With Ventless Stackable New Washer/Dryer. Washrooms Renovated Recently. Open Concept Living/Dining Area With W/O To Balcony Overlooking Mature Trees & Park-Like Setting! (id:35762)
RE/MAX Metropolis Realty
418 - 35 Brian Peck Crescent
Toronto, Ontario
This stunning, 957 sq.ft. southwest corner unit with 9' ceilings, offers the perfect balance of style, comfort, and convenience. Floor-to-ceiling windows fill the space with natural light, while the open-concept layout is designed for both everyday living and effortless entertaining. The renovated kitchen is a true showpiece, featuring a fabulous centre island, sleek soapstone countertops, premium Fisher & Paykel stainless steel appliances, and plenty of cupboard space for all your storage needs. Step out onto your private balcony and take in the city (Hello CN Tower!) from your own peaceful retreat. The spacious primary suite includes a walk-in closet outfitted by California Closets and a stylish 3-piece ensuite, with west-facing windows framing stunning sunset views. The second bedroom is bright and airy, with a large window, closet, and a proper door - ideal for guests, family, or a cozy retreat. The den functions beautifully as an open-concept office, seamlessly integrating into the homes thoughtful design. Beyond your suite, hotel-like amenities elevate everyday living. A striking living wall leads you to the indoor pool, gym, and yoga studio. The building also features a children's play area, a party/meeting room, and a friendly 24/7 concierge. With two lockers and two parking spots, this is a unit that truly delivers on both modern living and practicality. (id:35762)
Bosley Real Estate Ltd.
801 - 3883 Quartz Road
Mississauga, Ontario
LUXURY, CONVENIENCE & SMART LIVING IN THE HEART OF MISSISSAUGA! Step into sophisticated urban living with this 2-bed, 2-bath + Den condo that redefines modern comfort. Featuring an open-concept kitchen & living area, built-in appliances, and an upgraded front-load washer & dryer, this unit blends style with function. Enjoy Cityview with Floor-to-ceiling window. With over 900 sq ft of combined interior & exterior space, you'll have room to breathe inside and out! Location? Unbeatable. Steps to John Cleary Park, Square One, endless retail & dining, and the Mississauga YMCA. Commuting is a breeze one block from Hwy 403, 5 minutes to GO Transit (West Region & Cooksville).This isn't just a condo its a lifestyle upgrade. (id:35762)
Century 21 The One Realty
10 Sunrise Ridge Trail
Whitchurch-Stouffville, Ontario
This 2,827 sq. ft (per MPAC) 3-bedroom bungaloft in the gated Emerald Hills Golf Course Course community offers low-maintenance living with condo fees of $982.43/month, covering water, sewage, community snow removal and access to the clubhouse, pool, hot tub, sauna, tennis courts, exercise room, meeting room, party room with kitchen, and outdoor children's playground and MORE! The exterior features an appealing, landscaped front entry with decorative double glass doors, a transom window, and a brick-and-stone facade with stucco accents. It also includes an irrigation system, powder-coated steel fully fenced yard, a large raised deck, and a double car garage. Inside, the main floor boasts a spacious foyer and 11' ceilings. The formal living room features a bayed window wall, flooding the space with natural light. Hardwood floors, California-style shutters, and extended height interior doors enhance the main living areas. The dining room enjoys a large window, while the kitchen offers maple cabinetry, granite countertops, stainless steel appliances, including a new fridge (2024). The breakfast area has a garden door leading to the deck, and the family room includes a gas fireplace, pot lights, and a large window overlooking the yard. The spacious principal bedroom has hardwood flooring, a tray ceiling, large windows, two walk-in closets with custom organizers, a seating area, and access to the deck. The ensuite includes a soaker tub, shower, and heated floors. Additionally, there is a second bedroom, a 4-piece bathroom, and a main floor laundry room with direct garage access. Upstairs, a grand curved staircase leads to the loft bonus room overlooking the main floor. The third bedroom features a large window and closet, and a 4-piece bath completes the upper level. (id:35762)
RE/MAX All-Stars Realty Inc.
204 - 4040 Mountain Street
Lincoln, Ontario
Beautiful Brand New, Never Lived In Town home loaded with premium upgrades in the fast-growing community of Beamsville! This stylish 3-bedroom, 3-washroom town home offers a bright, modern layout with 9 ceilings on the ground and main floors, vinyl plank flooring throughout, and a finished ground-level flex space perfect for a home office, gym, or rec room. The upgraded kitchen features quartz countertops, stainless steel under mount sink, microwave space-saver, extended upper cabinets, fridge waterline, and a fridge. Please note this is a per-construction property currently under construction, with showings available starting June 27 once the owner receives occupancy. Located just minutes to the QEW, GO Transit, St. Catharine, Niagara-on-the-Lake, Niagara Falls, schools, parks, wineries, and everyday amenities this is the perfect place to call home! (id:35762)
RE/MAX Real Estate Centre Inc.
43 King Edward Avenue
Toronto, Ontario
Client Remarks***ATTENTION ALL BUILDERS AND INVESTORS*** Welcome to your dream home in one of East Yorks most desirable and family-friendly neighbourhoods! **This well-maintained detached home sits on a generous **25 x 126.54 ft **lot and offers outstanding potential. Inside, you'll find two spacious bedrooms and a bright, open-concept living and dining area ideal for both everyday living and entertaining. The home includes a generously sized, classic kitchen with plenty of room to cook and gather. A large overlooks the backyard, bringing in natural light and offering a pleasant view of the outdoor space. Step outside to a large, private backyard perfect for summer BBQs, evening gatherings, or creating your own outdoor oasis.Located just steps from parks, top-rated schools, the subway, and the vibrant shops and restaurants of the Danforth. With quick access to downtown and only minutes to Woodbine Beach, this home offers both convenience and lifestyle. A fantastic opportunity for BUILDERS, FIRST TIME BUYERS ,INVESTORS , or anyone looking to customize a solid home in a thriving Toronto community!** PERMITS **are ready for builders or anyone looking to build a luxury home with the potential for a garden suite, providing an excellent opportunity for extra income. (id:35762)
RE/MAX Realtron Eli Bakhtiari Team Realty
Th25 - 1030 Portage Pkwy Parkway
Vaughan, Ontario
Welcome To Near New Open Concept 3 B/R + Den Townhouse In The Prime Location Across Vaughan Metropolitan Centre. Close To Shopping Centres Bass Pro Vaughan Mills, Wonderland Parks, Subways, and York University. High Ceiling, Quartz Counter With Ss Appliances. Large Rooftop Terrace For Recreation. Pet Friendly. Amenities: Gym, Party Room, Tech Room & Theatre Room. Parking available at Extra cost. (id:35762)
Keller Williams Referred Urban Realty
1173 Carey Road
Oakville, Ontario
Step into an elegant residence where comfort and charm blend seamlessly in Oakville's prestigious Morrison neighbourhood. Nestled on a desirable 13,000+ sq. ft. corner lot that is surrounded by mature trees, this home boasts an expansive outdoor area offering both a tranquil garden retreat and vibrant poolside living-perfect for relaxation or entertaining. The home's inviting exterior continues indoors, where some thoughtful renovations offer sophistication and tradition with modern functionality, creating the perfect blank slate for your personal touch. At the heart of the home is a spectacular new kitchen, defined by clean lines, neutral tones and a generous space. An abundance of windows throughout the home provides light-filled rooms with lovely views at every turn. Upstairs, four spacious bedrooms offer comfort and privacy for family and guests. The primary suite is complemented by a spa-inspired washroom and custom built-ins that enhance both style and storage. On the main floor, a versatile room offers the potential to add a fifth bedroom with ensuite making it ideal for guests or multigenerational living. The lower-level features high ceilings, large windows, a private bedroom with ensuite, a large recreation area, and its own separate entrance-perfect for extended family or a nanny suite. This notable home is a rare opportunity in one of Oakville's most coveted neighbourhoods. Select photos virtually staged. (id:35762)
Right At Home Realty
1009 - 375 King Street W
Toronto, Ontario
Rare King West Corner Suite with Huge Balcony & Premium Upgrades. If you've been searching for the perfect King West opportunity, this stunning 1+1 den, 2-bath corner suite in the award-winning M5V by Lifetime Developments is it! Built in 2012 with architecture by Teeple and interiors by TAS Design, this unique building boasts striking wrought-iron gates, a lush green wall lobby, and exceptional amenities. The 697 sq ft unit (as per builder plans) features 9-ft ceilings, floor-to-ceiling west-facing windows, and an open-concept layout ideal for entertaining. The chef's kitchen shines with granite countertops, a breakfast bar, and full-sized appliances, while the spacious primary bedroom includes a 4-piece ensuite. A functional den (with a picture window) and an ensuite laundry add convenience. The standout? A massive 207 sq ft private balcony, one of the largest in the building, perfect for outdoor dining with city views. Residents enjoy top-tier amenities: 24/7 concierge, a state-of-the-art gym, yoga studio, steam room, party lounge, rooftop deck, and guest suites. Plus, the huge 8x6 locker and dedicated parking (separate from others) add unmatched convenience. Located steps from King Streetcar, Queen West, the Financial District, and Toronto's best dining/nightlife, this original owner's meticulously upgraded suite is a true urban gem. Don't miss priced at ~$1,000/sq ft with parking & locker! This building has plenty of underground FREE guest parking. (id:35762)
Sutton Group Quantum Realty Inc.
12 Hayhoe Road
Seguin, Ontario
Welcome To This Bright Year Round Waterfront Fully renovated in 2020 Home on Silver Lake inthe heart of Muskoka ! Private 5.659 acres of mature trees with 390 feet of the amaizing lakefrontage. 2150 sqft living space with 3 bedrooms , 3 washrooms and W/O basement. Muskoka styledining room, cozy family room with gas firepalce, open concept kitchen, guest bedroom and 4 Pcwashroom on the main floor. Kitchen with stainless steels applianses, breakfast bar, kitchenisland, w/o to huge deck spanning across the front of the building/ overlooking the lake. Openbeamed vaulted ceilings w/large principal bedroom w/walk out to the balcony, 3rd bedroom & 2pc bath on the second floor. Engineered hardwood flooring & large marble floor tiles, customwood trim, upgraded doors & windows, ceiling fans & elegant lighting. The property has extensive hardwood/private drive circular driveway/natural sand bottom waterfront /dock system/single dry boathouse/ new stairs to the lake, new deck at the lakebeach. Close to the town of MacTier, Port Carling, Parry Sound. Only 2 hrs North of the GTA on a private year round road, & close to snowmobile, hikingtrails, restaurants, shopping, Lake Joseph and Georgian Bay. (id:35762)
Royal Team Realty Inc.
369 Reid Drive
Barrie, Ontario
Brand New Detached Home in South Barrie! Welcome to this beautiful, never-lived-in detached home located in South Barrie near McKay Road and Veterans Drive. Enjoy convenient access to Highway 400, the Barrie South GO Station, top schools, major retailers, restaurants, and more. Property Features over 1700 sq ft of thoughtfully designed living space 4 spacious bedrooms (2 with carpet), 3 modern bathrooms, upgraded executive kitchen with brand new full stainless steel appliances, elegant engineered hardwood flooring throughout main areas, Zebra blinds installed on all windows. Convenient second-floor laundry with brand new washer and dryer. 2 parking spaces including garage This home offers a bright open-concept layout with quality finishes and a functional floor plan perfect for families or professionals. Backyard to be sodded by builder. Looking for immediate occupancy. (id:35762)
Century 21 Best Sellers Ltd.
100 Dovetail Drive
Richmond Hill, Ontario
This Bond Lake Village Townhome Is One You Won't Be Able To Turn Away. 1970 sf (MPAC) !Premium Lot Backing Onto Gorgeous Trees. Spacious Open Concept Layout W/Functional Separate Living Room and Dining Room. Spacious Kitchen W/Breakfast Area. Recent Extensive Renovation on Main & 2nd including Beautiful Wide Plank Engineered Hardwood Floors Throughout. 9 Feet Smooth Ceiling on Main with Pot Lights. New Kitchen with quartz Countertop. Newly Refinished Stairs W / Modern Iron Pickets. Great Size Primary Bedroom W/5Pc Ensuite, Freestand Soaker Tub, & Large W/I Closet. Double Sink in Both 2nd Level Bathrooms. Generous Bedrooms W/Ample Closets, 2nd Level Laundry, Amazing W/O Basement W Forest View That Spells Potential. Surrounded by Conservation Area, Walking Distance To Jefferson Forest / Lake Wilcox / Oak Ridge CC and much more! (id:35762)
Bay Street Group Inc.


