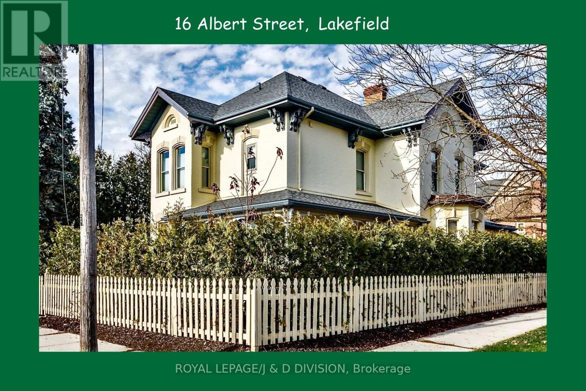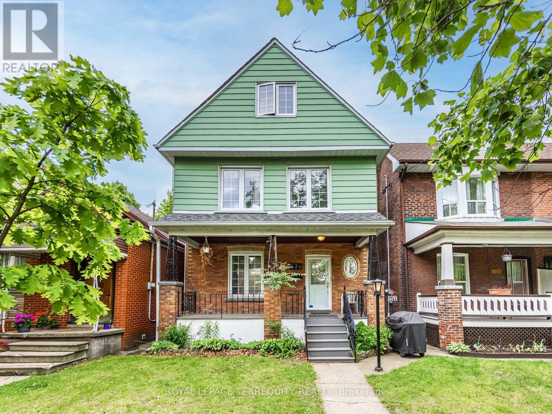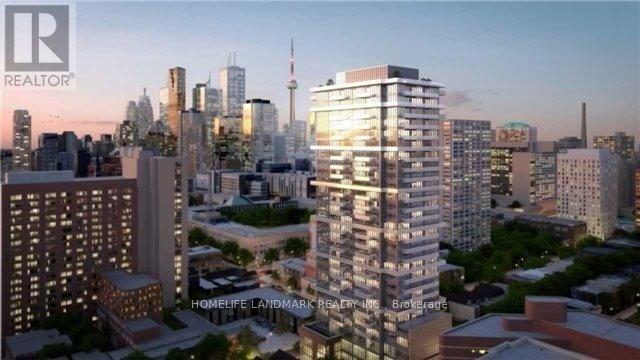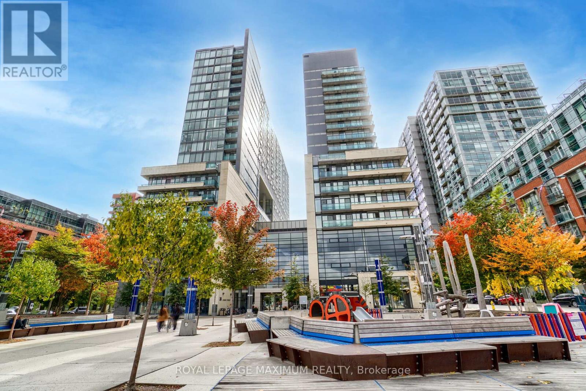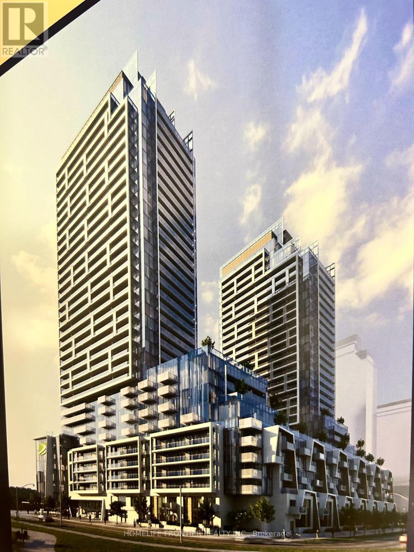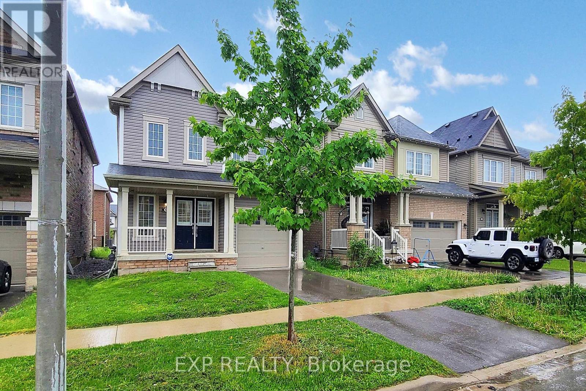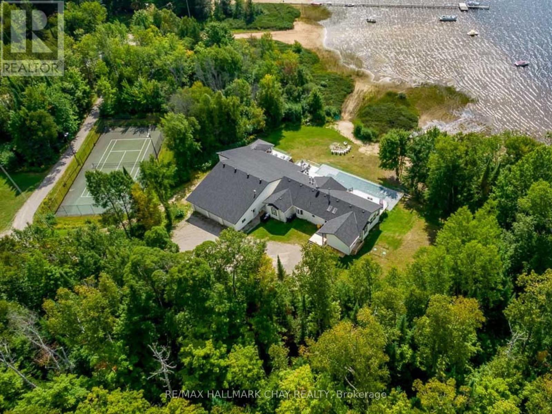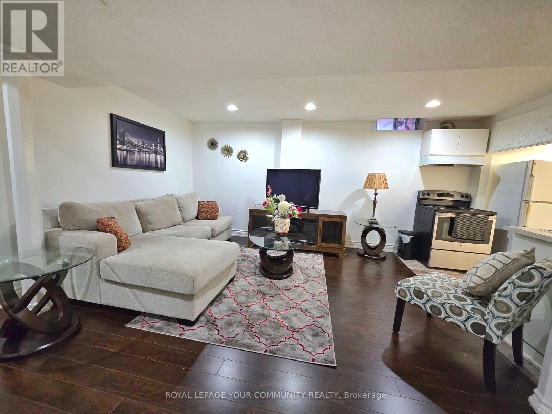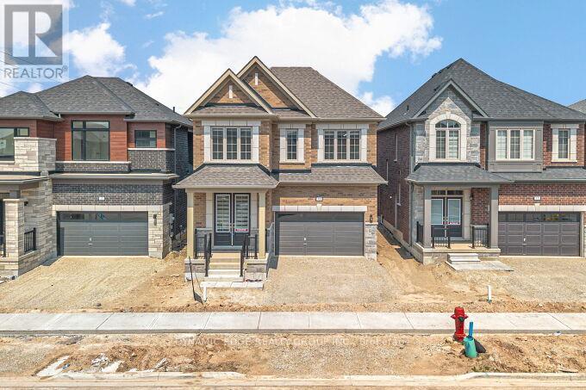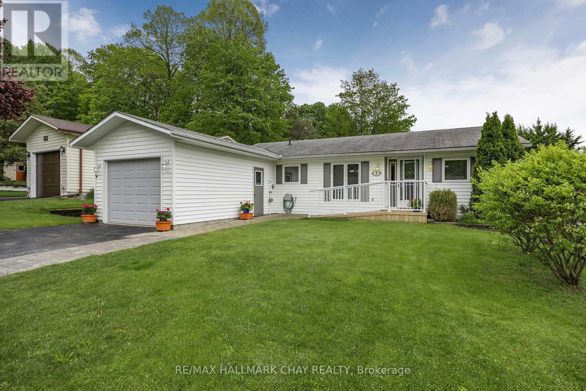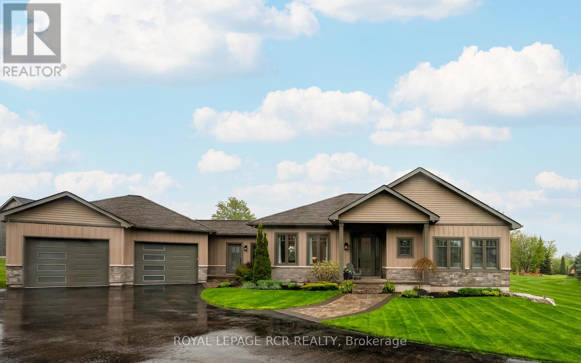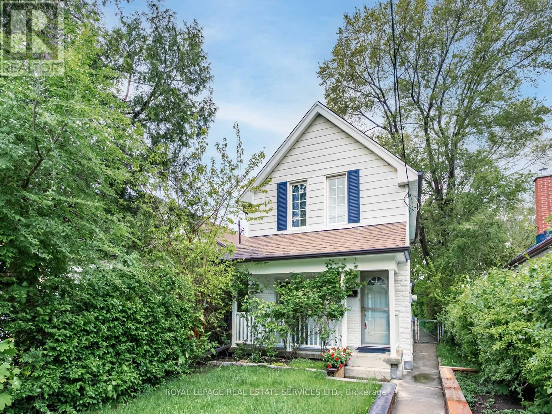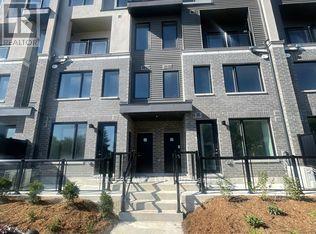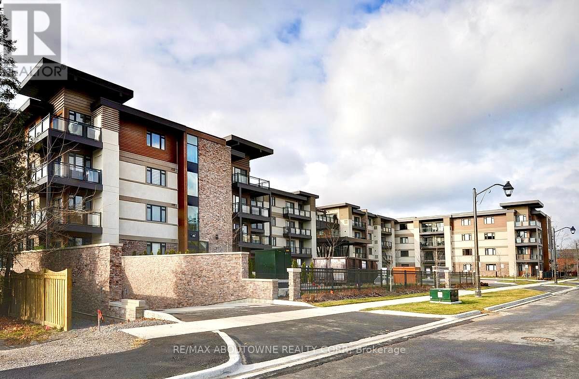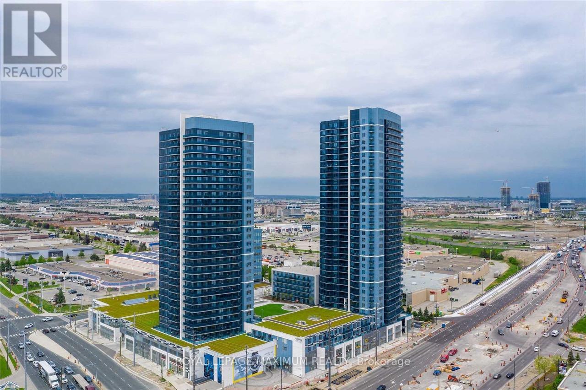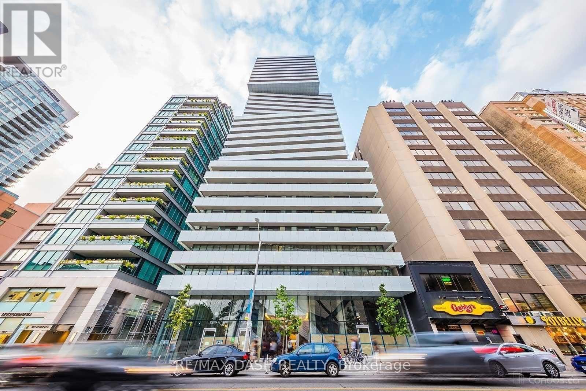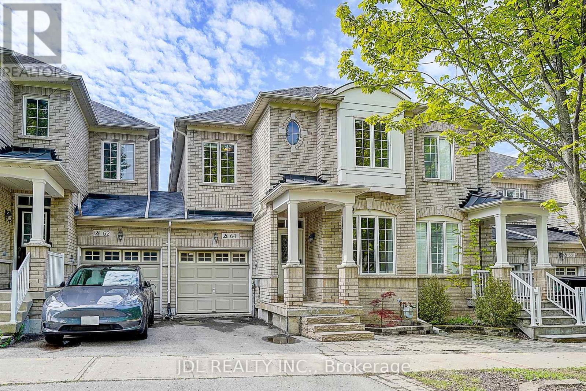Lakefield - 16 Albert Street
Selwyn, Ontario
The Top 5 Reasons You Will Love This Home: 1) Experience the timeless charm of this Victorian-style family home, boasting striking curb appeal on the corner of Albert and Regent Streets in the charming Village of Lakefield, in the heart of Peterborough & The Kawarthas 2) Spanning over 3,200 square feet, on two floors, this historic gem (Circa 1886) features four generously sized bedrooms and five bathrooms, seamlessly combining classic character with modern comforts 3) Thoughtfully designed for multi-generational living, the spacious layout showcases unique heritage details, impressive 10.5 ft soaring ceilings, pristine original woodwork beautiful original flooring and large principal rooms 4) The tasteful renovations include a beautifully renovated family sized kitchen and bathrooms, 200 AMP Service with circuit breakers, all new windows etc. 5) Its location is ideal, just a short walk to central amenities in Lakefield and the internationally renowned co-ed LAKEFIELD COLLEGE SCHOOL * Furthermore, it's a convenient 20-minute drive to Peterborough and Peterborough Public Health, and only an hour and thirty minutes from Toronto * This turn key residence is truly a unique opportunity to own a significant piece of Peterborough County's architectural heritage ** FLOOR PLANS AVAILABLE ** No public open houses but very easy to see ** Visit our website for more detailed information ** (id:35762)
Royal LePage/j & D Division
21 Marston Street
Hamilton, Ontario
Welcome to this beautifully maintained 4-bedroom, 2 full bathroom home, thoughtfully upgraded for modern living. Featuring a 200-amp electrical panel (2019) with a Tesla EV charger (48 amp), new furnace (March 2020), new A/C (May 2020), and a new roof (March 2025), this home offers peace of mind and energy efficiency.The updated kitchen includes a new stove and fridge, while the layout provides spacious and functional living for families or work-from-home needs. Outside, enjoy a separate shed built on a concrete pad, complete with ceiling-mounted electric heaters perfect for a workshop, gym, or all-season storage. Located within walking distance to Cineplex, Home Depot, Best Buy, and just a 5-minute walk to parks and recreation centres, this property blends comfort, convenience, and community. A must-see opportunity in a prime location! (id:35762)
RE/MAX Metropolis Realty
578 Durie Street
Toronto, Ontario
Detached | 2.5 Store's I Approx. 1500-2000 SqFt | 2.5 Car Garage. A rare opportunity in one of Toronto's most coveted neighbourhoods! This spacious 2.5-storey detached home offers exceptional renovation potential on a beautiful tree-lined street. Featuring generous living spaces, original character details, and a sought-after 2.5 car garage with lane access. Whether you're a renovator, builder, or buyer with a vision, this is your chance to create something special in a prime location close to top schools, parks, and Bloor Street shops. Estate sale- Sold As - IS, Where - Is. No Representation or Warranties. Century Home (id:35762)
Royal LePage Terrequity Realty
2 Chesterfield Road
Brampton, Ontario
This Is An Excellent Opportunity To Own A Well-Maintained Corner Lot In A Desirable Area Of Peel Village. The 4-Bedroom, 4-Level Side-Split Home Boasts Numerous Upgrades & Features! Outside, You'll Find A Large Corner Lot W/ Ample Parking For 4 Cars, No Sidewalk, Beautifully Landscaped Front & Back Yards, A Flagstone Walkway, A New Front Door, New Windows, A Newer AC Unit, A Separate Rear Entrance, A New Private Deck W/ A Gazebo & Lounge Area, And A Rear Shed. There's Also Potential To Add A Double Or Single Garage And Build On Top Of The Existing Main Floor. Inside, The Spacious & Functional Layout Includes A Family Room & Dining Room Wi/ Views Of The Backyard, Four Generously-Sized Bedrooms, Hardwood & Ceramic Flooring Throughout, Updated Bathrooms, Stainless Steel Appliances, A Finished Basement W/ A Stone Fireplace, And California Shutters And Blinds. Whether You're Seeking A Family Home Or An Investment Property W/ High Rental Potential, This Property Offers Great Possibilities. (id:35762)
RE/MAX Real Estate Centre Inc.
813 - 365 Church Street
Toronto, Ontario
Furnished! Perfect Location! Walk To Subway, Easton Centre, Dundas Square, Shops, Restaurants & Loblaws! Close To Ryerson University, University Of Toronto, Hospitals & Office Towers! Bright And Spacious One Bedroom Plus Den ,At Church And College. West Facing Views, With Rare Oversize Balcony To Enjoy Sunny Afternoons And Romantic Sunsets. Spacious Open Concept Living Room And Dining Room With Walk Out. Modern Kitchen With Built In Appliances. (id:35762)
Homelife Landmark Realty Inc.
403 - 103 Roger Street
Waterloo, Ontario
New 1 Bedroom Luxury Spur Line Development Suite in the Heart of Downtown Waterloo! Located Near Wilfrid Laurier University, U of Waterloo, Google, SunLife, Shopify, Parks, Spur Line Trail, LRT, GO Transit, Hwy 85, Grand River Hospital and All Major Amenities. This Spacious Suite Offers A Modern Open Concept Layout with abundant natural light. With; 1 Large Bedroom, 1 Full Bathroom, 9 Ft Ceilings, Modern Sleek Kitchen w Breakfast Bar, Granite countertop, Backsplash, SS Appliances, Ensuite Laundry, Private Balcony and Exclusive 1 Parking. The Building is Wheel Chair Accessible. Building includes; secure access, party room, visit parking, indoor bike storage and electric vehicle charging stations. (id:35762)
RE/MAX Real Estate Centre Inc.
1908w - 36 Lisgar Street
Toronto, Ontario
Welcome Home To One Of The Hottest Condos In Downtown Toronto. Your Modern Loft Style 1 + 1 Bedroom & 2 Bathroom Suite Awaits You Complete With Contemporary Style Kitchen, Stainless Steel Appliances, Floor To Ceiling Windows, Bright Beautiful Multi-Level Layout & Gorgeous 19th Floor Views. Professionally Painted and Sparkling Clean- this beautiful unit is ready to call home! Enjoy The Convenience Of 24-Hour Concierge, Exercise Room, Party Room, Rooftop Deck, Visitors' Parking, & The Night Life Of Queen St. Right Outside Your Door. Tenants To Pay Hydro & Obtain Insurance Prior To Occupancy. (id:35762)
Royal LePage Maximum Realty
11 Anderson Court
Hamilton, Ontario
Beautiful custom built home for original owners in 2002 in Parkview-Foxwood, Ancaster by Empire Homes. Lovingly upgraded and updated. All brick, 4 bedroom plus main floor den, 3.5 baths with spectacular inground saltwater pool. (4 years new by Pioneer Pools). Quiet court location amongst other high quality homes. Features beautifully landscaped oversize lot with fully fenced backyard, long 6 car driveway plus 2 car garage with inside entry. All spacious oversize principal rooms are tastefully decorated. Priced way below replacement cost. Don't miss this great Ancaster home. All sizes approximate and irregular. Some of the updates include: Shingles replaced with 35 year premium in 2016, Attic insulation upgraded to R50 in 2014, Gas Hot Water Heater in 2022(owned), Kitchen remodel in 2019, Stainless steel kitchen appliances including gas stove in 2019, High Efficiency furnace and AC new in Nov. 2019, Insulated garage doors and openers in Jan 2020,frontbdoor system replaced, washer and dryer new in 2022, real hardwood floors in bedrooms in 2024, automated irrigation system in 2016 with updates in 2021, solid pine custom garden shed, PIONEER POOLS inground saltwater pool, heater, creepy crawler, heavy duty winter safety cover for winter, and all equipment completed in September 2021. Extra features: excavated cold room under front porch and steps, huge bench window in dining room/living room, long driveway for up to 6 cars and no sidewalks on this side of street so no extra snow shovelling, custom landscaped and fully fenced extra deep 118 foot lot, spacious fenced backyard with, deck, gazebo, concrete patio and still room for 2 large sodded areas and beautiful perennial gardens. (id:35762)
RE/MAX Real Estate Centre Inc.
S2105 - 8 Olympic Garden Drive
Toronto, Ontario
Welcome M2M Condos! Don't miss this stunning sunfield 2bdr + Den condo apartment on the 21st Floor. Great open concept layout, 2 spacious bedrooms, den and 2 full bathrooms. Living room boasts floor-to-ceiling windows and walk-out to the oversized balcony to enjoy the stunning views of North York. Modern kitchen featuring built-in appliances, self closing cabinets, quartz countertops. The building offers a long list of amenities: state of the art fitness centre spreading over two floors, yoga studio, sauna, pool and outdoor lounge area, guest suites, games room and much more. One parking and Locker included. Just steps from Finch Subway Station & GO Bus Terminal. Restaurants, Shopping, Parks, schools are within walking distance. (id:35762)
Homelife Frontier Realty Inc.
3790 Morning Star Drive
Mississauga, Ontario
Location! Location!- 4 bedrooms Semi detached 4 Level backsplit house with 2 bedrooms finished basement with Separate Entrance. Close to Plaza, Transit ,Schools ,Humber College ,Hospital ,Hwys. Woodine Mall ,Library, Community Center . (id:35762)
RE/MAX Gold Realty Inc.
9 Esther Crescent
Thorold, Ontario
Stunning 3-bed, 3-bath fully detached home in a desirable, family-friendly new subdivision in Thorold. Freshly painted with upgraded pot lights throughout the main floor. Double frosted glass entry doors lead to a tiled foyer. Spacious and bright open-concept layout with abundant natural sunlight includes a living room with a large window, fireplace, oak staircase, and pot lights. Modern kitchen with island seating, stainless steel appliances, abundant cabinetry, and upgraded lighting. Exquisitely Tiled dining area with walkout to the backyard through patio doors. Renovated 2-pc powder room, entry closet with mirrored doors, and inside access to garage. Upper level features a large primary bedroom with walk-in closet, 4-pc ensuite, and rear-facing large window. Two additional good-sized bedrooms with closets and a 4-pc main bath. Convenient second-floor laundry. Unfinished basement offers potential. Laundry conveniently located on the 2nd Floor. Building Permit Ready to Construct Basement as 2nd unit (permit not pulled) Situated on a deep lot in a growing community. Close to highway, public transport, schools, parks, trails, shopping, and other amenities. A Peaceful, Family-Friendly Neighborhood, Offers The Best Of Both Worlds: Tranquility And Convenience. Ideally Located Just 5 Minutes From Seaway Mall, Walmart, Rona And Canadian Tire, 10 Mins From Brock University & Niagara College. Bus stop is just 200m away. Don't Miss Your Chance To Own A Beautiful Piece Of Thorold, Schedule Your Private Showing Today! (id:35762)
Exp Realty
11 Oldenburg Court
Oro-Medonte, Ontario
Discover the epitome of country elegance in the coveted Braestone community, where this expansive family residence offers a serene retreat for those who cherish recreational living without compromising on luxury. Nestled on a tranquil cul-de-sac, boasting a wealth of features & upgrades that cater to a sophisticated lifestyle. The main floor is bathed in natural light, highlighting the vaulted two-story ceilings & an open floor plan that seamlessly integrates a custom kitchen equipped with kitchen appliances, a generous pantry & an inviting breakfast area. The great room, anchored by a majestic two-story stone fireplace, is framed by bespoke cabinetry, creating an ambiance of rustic grandeur ideal for family gatherings. Elegance continues on the 2nd floor, where 4 bedrooms with large windows provide serene views & ample space for relaxation. The convenience of 2 well-appointed washrooms, including a 5-piece Jack & Jill, enhances the comfort of this level. A versatile open-concept play area offers a dedicated space for children's activities, along with the added benefit of a 2nd laundry room on the 2nd floor. The lower level extends the living space with 2 additional bedrooms featuring large windows, an expansive recreation room, abundant storage & a 3-piece washroom The beauty of this home extends to its private south-facing lot, where landscaping frames an in-ground pool equipped with water features, lighting surrounded by a rod iron fence, facing a backdrop of the verdant forest. The unique community spirit is palpable, offering hiking trails, a community farm & a host of events that foster neighbourly bonds. With proximity to excellent shopping, top-rated schools, ski hills & lakes, your family will enjoy year-round activities. This property is not just a home; it's a lifestyle waiting to be embraced. (id:35762)
Century 21 Heritage Group Ltd.
2318 Pickerel & Jack Lake Road
Armour, Ontario
ULTIMATE FOUR-SEASON LAKESIDE RETREAT! Welcome to 2318 Pickerel & Jack Lake Road, an unparalleled private estate offering 1,752 feet of pristine shoreline and 34.7 acres of secluded beauty on Pickerel Lake. This 6,290 sq ft year-round home is the ultimate family resort or corporate retreat, designed for those who love active living and recreation. INDOOR SPORTS & WELLNESS CENTER - Enjoy the climate-controlled indoor heated pool and an exercise room, all complemented by a change room, shower and washroom. Challenge friends on the dual racquetball/squash court with an adjustable glass wall or unwind in the hot tub. OUTDOOR & GAMES ENTERTAINMENT - Take the competition outside on the full-size tennis court, inlaid shuffleboard court, and natural sand beach. Indoors, the expansive games room features a pool table and shuffleboard table, perfect for endless fun. Walk, ride or hike your own private trails throughout the property. Or ride the snowmobile trails (OFSC D123) nearby. LUXURY & COMFORT - The open-concept great room boasts a cathedral pine-accented ceiling, woodstove, and breathtaking lake views. Multiple walkouts lead to an expansive deck, ideal for sunset gatherings. A bright dining area, modern kitchen with stainless steel appliances and granite countertops, and main-level laundry facilities offer ease and functionality. ADDITIONAL FEATURES - A heated triple-car garage, whole-home Generac generator, and hundreds of kilometers of snowmobile trails just outside your door make this the ultimate four-season retreat. Also a detached double car drive shed, ideal for storing all of your sports toys! Whether for family gatherings, corporate escapes, or rental potential, this property delivers luxury, recreation, and tranquility in one breathtaking package. Located just 30 minutes from Huntsville & 1 hour from North Bay. Book your private tour today! (id:35762)
RE/MAX Hallmark Chay Realty
356 Hill Street
London East, Ontario
Fully renovated bungalow in the heart of London! This move-in-ready gem offers 4 bright bedrooms, 2 stylish bathrooms, and a brand-new kitchen with quartz counters and stainless steel appliances. Features include a spacious living/dining area, pot lights, and an open, unfinished basement that can be used for multiple purposes. Enjoy a deep lot with a private driveway, detached garage, and large backyard. Minutes to downtown, schools, parks, and transit. (id:35762)
Homelife/miracle Realty Ltd
167 Berwick Crescent W
Richmond Hill, Ontario
Spacious 3-bedroom, fully furnished basement apartment. Steps to Yonge St. & 16th Ave. best location in Richmond Hill, Close to public transportation, Minutes to Hillcrest Mall, groceries, Proximity to top-rated schools and beautiful parks & restaurants. Ideal for professionals, students, or families seeking a comfortable and convenient living space. Short-term or long-term lease options available. Rent by room option for maximum flexibility. Tenant pays 1/3 of utilities. (id:35762)
Royal LePage Your Community Realty
15 Spiers Road
Erin, Ontario
Absolutely Stunning Detached "William" Model with 2370 sqft above grade, having 4 Spacious Bedrooms, 3.5 Elegant Baths. Modern elevation with big garage, double door entry, separate dining area, big kitchen, a luxurious primary bedroom with a 5-piece ensuite and walk-in closet & laundry room on 2nd floor as well. Lots of Natural Light. Stained Oak Staircase with iron pickets. Loaded with tons of Upgrades to mention. This Stunning Home Nestled in a Friendly, family-oriented neighborhood. Minutes From Top Rated Schools, Parks, Hiking Trails and A variety of local amenities. This move-in-ready home is perfect for families or investors looking to own a brand-new home in a high-demand community. Don't miss this incredible opportunity! Simply move in and enjoy. (id:35762)
Dynamic Edge Realty Group Inc.
3 Pinetree Court
New Tecumseth, Ontario
Welcome home to peaceful living in Tecumseth Pines, a premier adult lifestyle community. Discover the charm of relaxed, carefree living in this beautifully maintained 2-bedroom bungalow nestled in the picturesque, tree-lined setting of Tecumseth Pines, just minutes south of Tottenham. Freshly painted in calming neutral tones and meticulously clean, this inviting home is move-in ready and designed with your comfort in mind. Enjoy the spacious primary bedroom featuring its own private ensuite with a walk-in shower, perfect for ease and accessibility. The second bedroom, bathed in natural light from an oversized window, is ideal for visiting guests, a home office, or your favourite hobby space. Convenient main floor laundry eliminates the need for stairs, offering true one-level living. The separate sunroom with a cozy gas fireplace and large windows on three sides is the perfect spot to enjoy morning coffee or unwind with a good book while soaking in peaceful views of nature. Step outside onto your maintenance-free vinyl deck and enjoy quiet moments surrounded by the serenity of the outdoors. With a built-in lawn irrigation system, even the yard takes care of itself! New in 2021, the central air conditioning and forced air gas furnace ensure year-round comfort. But the real beauty of life in Tecumseth Pines goes beyond the home itself. This vibrant adult community offers an array of amenities to enhance your lifestyle: an indoor pool, sauna, fitness room, library, billiards, darts, a woodworking shop, shuffleboard, bocce and courts for tennis and pickleball. A spacious party room hosts social events and gatherings, perfect for connecting with friendly neighbours or for your own private large family functions. Whether you're looking to downsize, simplify, or embrace a more active retirement lifestyle, this lovely bungalow offers the perfect blend of comfort, community, and convenience. Start your next chapter in a place where every day feels like a getaway. (id:35762)
RE/MAX Hallmark Chay Realty
23a Madill Drive
Mono, Ontario
Nestled on a private tree-lined 1.32-acre estate, this custom newly-built bungalow offers luxury finishes. The driveway accommodates up to 12 vehicles; enjoy a heated & insulated two-car garage. Step inside to a sunlit, open-concept layout featuring 10-foot ceilings and expansive windows that frame lush garden views. The heart of the home is the custom chefs kitchen c/w shaker-style cabinetry, a pantry, quartz countertops & stunning waterfall Island. Premium KitchenAid stainless steel appliances include a gas cooktop, built-in oven, counter-depth fridge, Dw & Pot Filler. The living and dining areas are bathed in natural light, highlighted in warm finishes, & luxurious white oak flooring throughout. The primary suite is a tranquil retreat with spacious walk-in closet & a spa-like 3 PC Ensuite, C/W an oversized glass shower & refined finishes. Two additional bedrooms, both with built-in closets & large picture windows, offer comfort & style. A second full bathroom serves the main level, along with a thoughtfully designed mudroom tiled, with 9-foot ceilings & direct access to the garage, backyard, & front entry. Elegant white oak staircase c/w modern glass railings leads you to the lower level that is perfect for family gatherings, media nights, or entertaining. A full three-piece bathroom adds convenience, while the unfinished area offers the perfect setup for a home gym or extra storage. Step outside to a sprawling stone patio, ideal for entertaining or quiet relaxation. The lush, manicured grounds include 125 mature trees, vibrant gardens, & two outbuildings, one garden shed & a utility shed with a roll-up door, perfect for storing tools or equipment. Top of the line roof with lifetime shingles completes the homes superior exterior. Set on a quiet cul-de-sac while being minutes from Orangeville, from local restaurants & amenities. This is more than just a home; its a lifestyle, where luxury meets nature, & comfort meets style. (id:35762)
Royal LePage Rcr Realty
50 Florence Crescent
Toronto, Ontario
EVERYTHING YOU'D WANT IN A DETACHED HOUSE AND AT AN AMAZING PRICE ! Gorgeous. Cute. Well Maintained. Bright. Upgraded. Modern Recent Renovations. Spacious rooms. Natural Light in every room. Full Width Front Verandah. Large Backyard. Large Deck.West Facing Lot. Detached Single Car Garage w/ attached Workshop that have its own electrical power. Wide Laneway access through Esposito Crescent potential for Laneway Development. A Safe, Quiet & Attractive neighbourhood. Convenient location , minutes to all the retail stores you can think of. TEN (10) minutes to Jane Subway, Bloor West Village stores, The Old Mill & The Junction neighbourhood is close by. An abundance of grocery stores (Loblaws , Summerhill & Fresh Co), pharmacies, bakeries, cafes, restaurants, the Beer Store , LCBO along Dundas & St Clair. This 2 bedroom 2 bathroom house is a Perfect Starter or Condo Alternative. A Great home for those wanting to have a fully detached house with yard and their own car garage. A convenient location within a short walking distance along Pritchard Ave to catch an Express Jane Street bus to the subway. Upgrades over the last decade include: Re-Shingled roof, Eaves & Soffits replaced, Windows installed , Insulated Steel Exterior front and rear doors, A Main Floor Powder Room, Hardwood Flooring, Modern kitchen w/quartz counter tops, Stainless Steel Kitchen Appliances, Double door walk-out to 15'x16' (4.57m x4.98m) Deck, Trane Comfort Control High-Efficiency Forced Air Gas Furnace installed 09/14/2014, Trane XR Central Air Conditioner, Media Air Cleaner, Humidifier, Chimney Gas Liner, Copper Electrical Wiring, 100 amp Circuit Breaker Electric Panel, Copper & PVC Plumbing, Water Back Flow Preventer... WHAT A FANTASTIC House ! The BEST AT THIS PRICE ! Don't miss your opportunity to be the next owner of this great house at 50 Florence Crescent . (id:35762)
Royal LePage Real Estate Services Ltd.
17 - 3540 Colonial Drive
Mississauga, Ontario
Brand New two story, two bedroom townhouse in a great neighborhood. The large, bright and spacious living room and kitchen looks out to a generous terrace. The Kitchen is equipped with a large pantry, great cupboard space, stainless steel appliances and a terrific island. Low headroom basement provides great storage. One underground parking spot #353. In close proximity to the University of Toronto's Mississauga campus, Erin Mills Town Centre, Credit Valley Hospital, public schools, Grocery stores and Mississauga public transit offering routes nearby. Tenant will pay 100% of all utilities. Utility providers include: Genesis, Enbridge and Metergy Solutions. Internet is included in your monthly rent!! (id:35762)
Ipro Realty Ltd.
207 - 128 Garden Drive
Oakville, Ontario
Stylish Condo Living Just Minutes from Downtown Oakville! Welcome to this bright and contemporary 2-bedroom, 2-bath end-unit condo ideally located near the lake and just a short stroll from vibrant downtown Oakville. With no neighbour on one side, enjoy enhanced privacy and quiet. Featuring an open-concept layout and elegant design touches, this unit offers comfort, convenience, and a relaxed urban lifestyle. The spacious living and dining area opens to a west-facing private balcony with unobstructed views over a manicured private school field, complete with a gas hookup for your BBQ, perfect for outdoor entertaining.The sleek kitchen is both stylish and functional, featuring Super White granite countertops, a Blanco stainless steel undermount sink, stainless steel appliances, and ample cabinet space. Both bedrooms are generously sized, and the bathrooms include upgraded cabinetry, adding a refined touch. Additional highlights include in-suite laundry, one underground parking space, and a storage locker for added convenience.Enjoy boutique building amenities like a fully equipped fitness centre, party room, lounge, and a rooftop terrace with beautiful views. All this just minutes from Oakville's waterfront, trails, parks, shops, restaurants, and GO transit. Whether you're a first-time buyer, investor, or looking to downsize, this home combines comfort, style, and a prime location.Extras: Torlys Terrawood satin-finish flooring in Trend Driftwood, stainless steel fridge, stove, built-in dishwasher, microwave, stacked washer/dryer, Hunter Douglas blackout + sheer blinds, and window coverings. (id:35762)
RE/MAX Aboutowne Realty Corp.
304 - 3700 Highway 7 Road
Vaughan, Ontario
Modern & Bright 1+Den with Large Private Patio! Welcome to this stylish, partially furnished 1+Den suite offering 645 sq ft of interior living space plus a spacious 140 sq ft walk-out patioperfect for relaxing or entertaining. This upgraded unit features 10-foot ceilings and laminate flooring throughout, creating an open and airy feel. Enjoy plenty of natural light all day long. The modern kitchen is equipped with upgraded stainless steel appliances, extended cabinetry, granite countertops, and a designer backsplash. The generously sized primary bedroom boasts a walk-in closet, while the den provides the ideal space for a home office or guest area. Enjoy fabulous amenities including an indoor pool, yoga room, golf simulator, fully-equipped gym, party room, and a terrace with BBQs and bocce court. Plus, benefit from 24-hour concierge service in this exceptional, well-managed building. (id:35762)
Royal LePage Maximum Realty
1509 - 200 Bloor Street W
Toronto, Ontario
Welcome To Bloor St West, Exhibit Condos. 1 Bedroom + Media Area, Modern Unit With North Views. 526 Sqft + 110 Sqft Balcony. Hardwood Floors Throughout, Meile Appliances. Beautiful Cabinetry. Yorkville Luxury Modern Finishes. Hydro And Gas Not Included. 1 Parking And 1 Locker Included. (id:35762)
RE/MAX Dash Realty
64 Pillar Rock Crescent
Markham, Ontario
Welcome to 64 Pillar Rock Cres, the freehold townhouse in Markhams Victoria Manor community. A very functional two-story townhouse featuring four bedrooms, a finished basement, and an additional kitchen. The well-designed layout provides practical space that meets the needs of the whole family .9Ft Ceilings On Main. Upgraded Kitchen. (id:35762)
Jdl Realty Inc.

