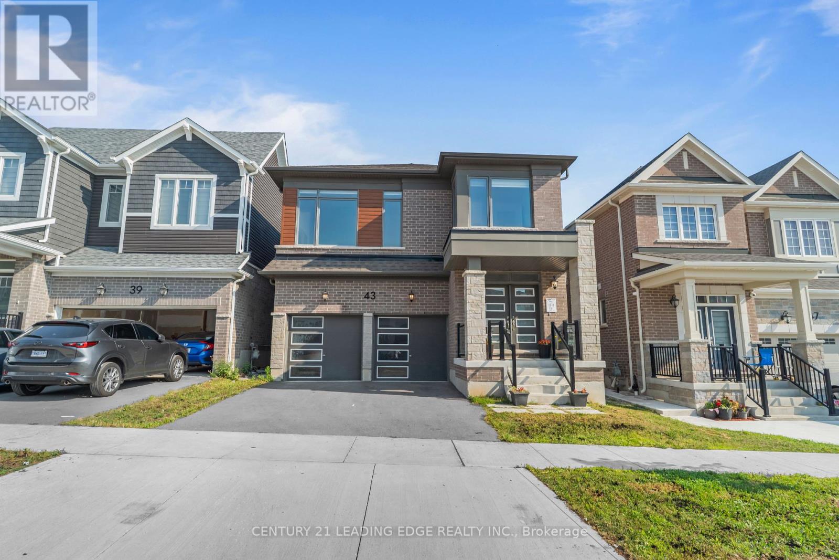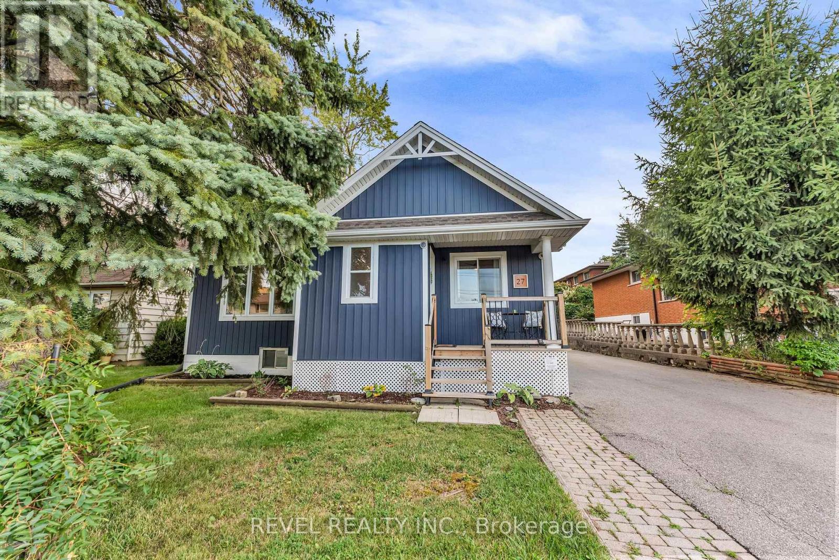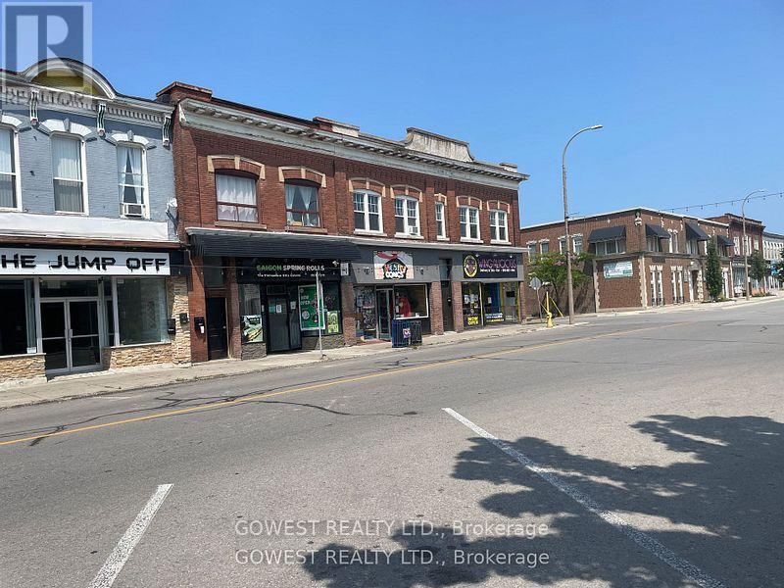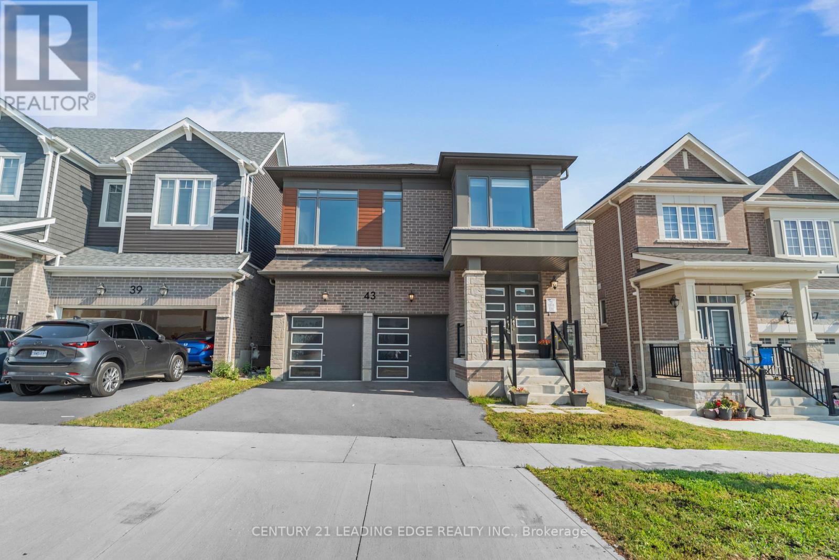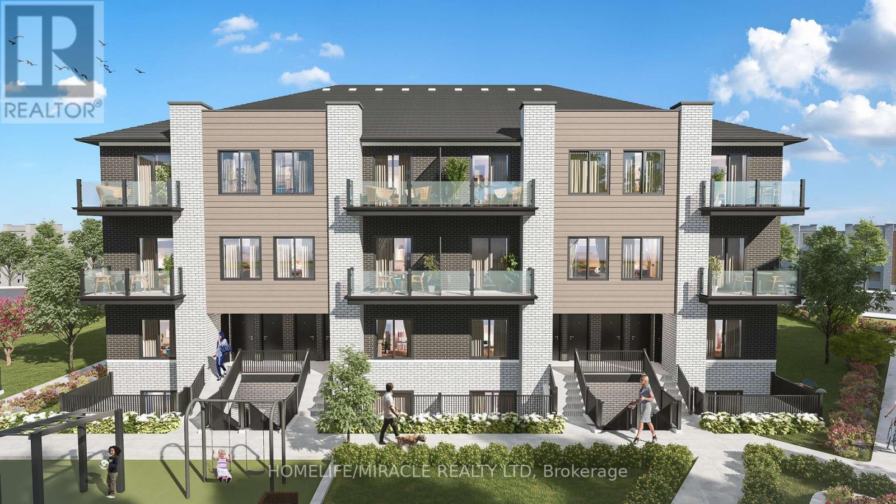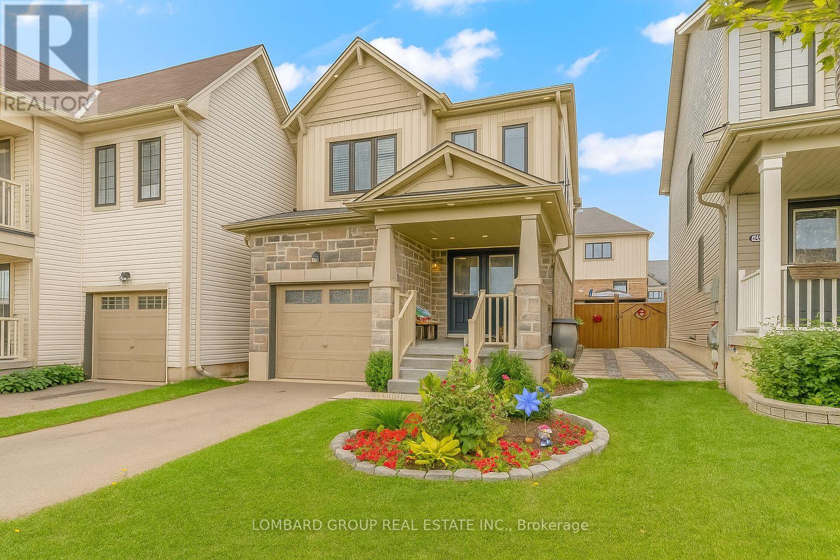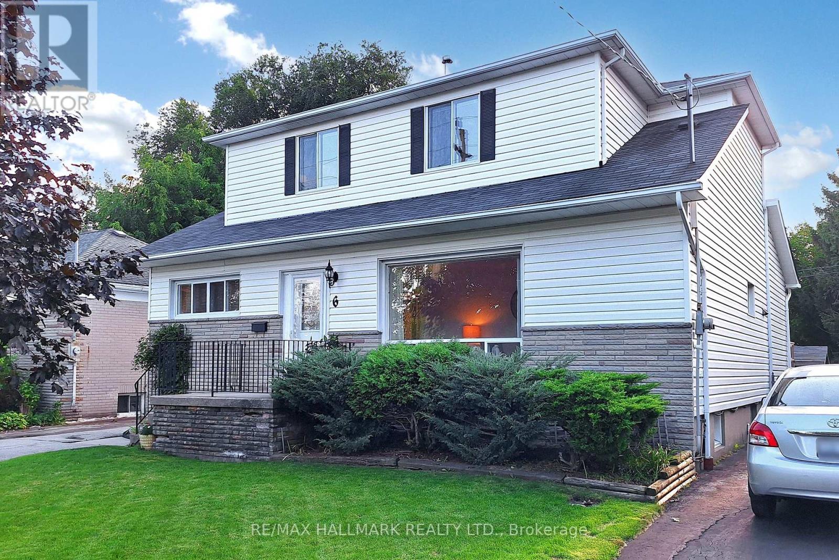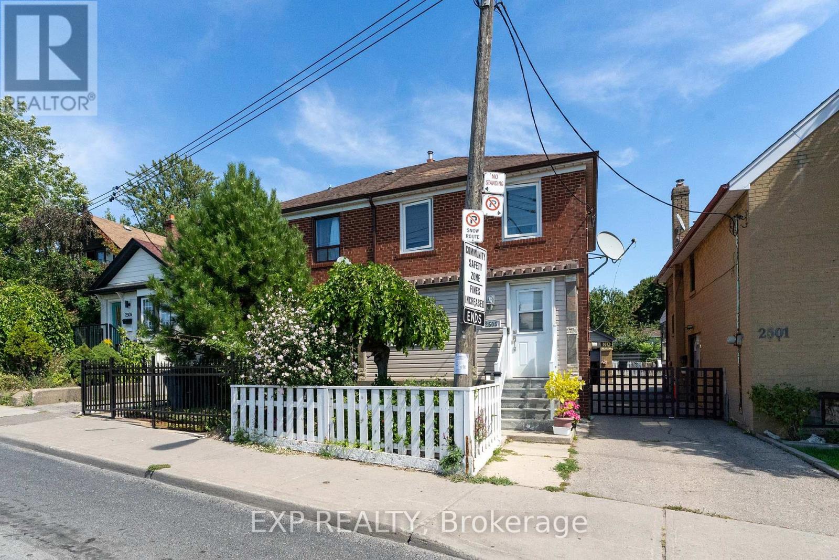1105 Marietta Street
Howick, Ontario
Welcome to 1105 Marietta Street, Wroxeter a beautifully built 3-year-new bungalow with over 3,000 sq ft of living space, combining modern style with peaceful country charm. Sitting on a spacious 65 x 142 ft lot, this home has room for everyone, offering 5 bedrooms, 3 full bathrooms, and a finished basement with high ceilings and a huge rec room perfect for movie nights, game days, or a cozy home theatre setup. Step inside and you'll love the open layout. The kitchen is a showstopper with quartz countertops, plenty of space to cook and gather, and it flows right into the dining area and living room with a propane fireplace, pot lights, and gorgeous hardwood floors. Patio doors lead to a deck with built-in lighting and pot lights just right for summer BBQs and relaxing evenings. The main floor features a spacious primary bedroom with a walk-in closet and a tiled ensuite, plus two more bedrooms, a full bath, and a laundry room. Downstairs, you'll find two additional bedrooms, another full bath, and a large rec room with pot lights that's ready for whatever you need playroom, gym, or hangout space. Outside, the stone-and-brick exterior gives great curb appeal, highlighted by pot lights on the front of the home. The 1.5-car garage and double-wide concrete driveway offer tons of parking. And the backyard? Its a gardeners dream with raised beds and fruit trees chestnut, raspberry, strawberry, honey crisp, and gala apple. Enjoy the quiet charm of small-town living with trails, parks, rivers, and ponds nearby. You're just a short walk to Wroxeter Harbor and the boat launch, and only 20 minutes from Listowel. Looking for space, comfort, and a place that truly feels like home? This one has it all. Come see it for yourself! You wont be disappointed. (id:35762)
Exp Realty
515 - 510 Curran Place
Mississauga, Ontario
Luxurious PSV2 Condo in the City Centre of Mississauga, 2 Bedrooms, 2 Washrooms plus Den and Breakfast Area, 1169 sq ft of Living Space with 2 Balconies, 10ft Ceiling, Upgraded Appliances, Kitchen Quartz Counter Top, Ceramic Backsplash and Faucet, Smooth Ceiling, Engineered Hardwood Floor Thru-out, Crown Moulding in Living/Dining/Kitchen/Den, Valance Lighting, Hi-Gross Cabinet, Amazing Amenities, Steps to Square One, Close to Celebration Square, Sheridan, Dining, Entertainments, Transits and Major Highways. (id:35762)
Homelife New World Realty Inc.
195 Taylor Street
London East, Ontario
This beautifully updated semi-detached home is available for immediate lease and offers a fantastic blend of comfort, space, and convenience. Situated in a central London location between Western University and Fanshawe College, with easy access to downtown, its perfect for students, professionals, or families. The main floor features a bright and modern kitchen with quartz countertops, a brand-new double sink and tap, a subway tile backsplash, updated cabinet hardware, pot lights, and a designer chandelier that enhances the natural light from the large windows. Over the last decade, the home has seen extensive updates and a fully finished basement that was renovated into an open-concept rec room with extra closet space. The basement also includes a stunning fairly new bathroom with a custom tiled shower, new vanity, toilet, and tile floors. The oversized backyard offers tons of space for outdoor enjoyment, and with the simple addition of a gate and a short fence section, it could be fully enclosed ideal for kids or dogs. The deck also provides storage space underneath, and the extra-long driveway easily accommodates 45 vehicles. To make your move even easier, the home will be freshly painted before you move in. Contact us to receive the full list of updates and book your showing today. (id:35762)
RE/MAX Twin City Realty Inc.
43 William Nador Street
Kitchener, Ontario
Brand New Detached Home with Premium Upgrades! This beautifully upgraded home features a double car garage, 9 ft. ceilings on both the main and second floors, and a chef's kitchen overlooking a family room with elegant waffle ceilings. Offering 4 spacious bedrooms and 3 bathrooms, including a primary suite with a large wal-in closet and spa-like ensuite with glass shower. Convenient second-floor laundry, stainless steel appliances, and modern finishes throughout. Ideally located close to grocery stores, transit, schools, and all amenities, A must-see home-- don't miss this opportunity. (id:35762)
Century 21 Leading Edge Realty Inc.
27 Aldridge Street
Hamilton, Ontario
Calling all first time buyers and investors! Affordable bungalow on the premiere West Hamilton Mountain offering 2 bedrooms, 1 bathroom, vaulted ceilings on a large 50.19 ft x 144.26 lot with a double detached garage steps to Upper James amenities! You'll find tons of upgrades and a great sized unspoiled basement with almost 8' ceilings with a separate entrance perfect for an end user value add or legal secondary suite! Zoned the coveted R1 ready for a third unit by way of the large ADU potential. Endless opportunity in a great neighbourhood! (id:35762)
Revel Realty Inc.
405-407 St Paul Street E
St. Catharines, Ontario
Prime Investment Opportunity Located in the heart of downtown St. Catharines, this versatile mixed-use property offers incredible potential for investors and entrepreneurs alike. Featuring approx. 3,100 sq. ft. of space, the building includes: Three self-contained apartments (1-, 2-, and 3-bedroom) with private entrances and. commercial/retail unit .Spacious basement storage plus rear parking for added convenience. Steps from the central bus terminal, Brock University transit, Niagara College, shops, dining, and all downtown amenities. Strong rental income potential (approx. $5,650./month). 1Bdr-1250.2Bdr-1300, 3Bdr-1500 and Retail unit to be rented from 20 of September for 1600. Perfect for investors, live-work setups, or owner-occupied business opportunities. (id:35762)
Gowest Realty Ltd.
43 William Nador Street
Kitchener, Ontario
This beautifully built Mattamy detached home showcases a perfect blend of style, functionality, and versatility. The bright, open-concept main floor features 9-ft ceilings, a chefs kitchen with granite countertops, stainless steel appliances, a spacious center island, and a walkout to the backyard. The inviting great room is highlighted by a cozy gas fireplace, pre-framing for a wall-mounted TV, and a convenient mudroom with a separate entrance from the garage and a large walk-in closet. Upstairs, discover 4 generously sized bedrooms plus a family room with soaring 12-ft ceilingsan ideal space for children or an additional lounge area while keeping formal living spaces tidy. The second floor also offers 9-ft ceilings throughout, 2 full bathrooms, and a luxurious primary suite with a walk-in closet and spa-inspired ensuite. The fully finished basement extends the homes versatility, featuring a complete in-law suite with 2 bedrooms, 2 full bathrooms, a private kitchen, separate laundry, and ample storageperfect for extended family or as a potential income-generating rental. (id:35762)
Century 21 Leading Edge Realty Inc.
2 - 10 South Creek Drive
Kitchener, Ontario
!!!!!!Save Big as a First-Time Buyer!!!!!! Take advantage of up to $50,000 in savings with the Builders First-Time Home Buyer GST Rebate! This brand-new, never-lived-in home offers 2 spacious bedrooms, 2 full bathrooms, and a private ensuite in the primary suite. Nestled in a prime Kitchener location near Conestoga College and doon south area, enjoy modern finishes, open-concept living, and the peace of mind that comes with a new home warranty. Don't miss this rare opportunity-book your private showing today! (id:35762)
Homelife/miracle Realty Ltd
83 Arnold Marshall Boulevard
Haldimand, Ontario
Welcome to this stunning 3-bedroom, 3-bathroom detached home in Caledonia's highly sought-after Empire Avalon community. Perfect for families, this home features large sun-filled windows, a welcoming front porch, and a fully fenced backyard, ideal for kids, pets, or relaxing outdoors. The open, functional layout creates warm living spaces, while the unfinished basement with a bathroom rough-inhives you the flexibility to create your dream extra living area. Thoughtful features include garage door opener remote, ERV/HRV system, central vacuum rough-ins, and quality exterior finishes including stucco on the foundation and front deck. Families will love the convenience of brand-new Catholic and public elementary schools that opened September 2, 2025, just a short walk away. Enjoy peace of mind knowing your children are steps from modern schools. Located only 15 minutes from Hamilton and surrounded by green spaces, this home perfectly balances convenience with a safe, vibrant community lifestyle. Don't miss the chance to move in and enjoy everything Empire Avalon has to offer! (id:35762)
Lombard Group Real Estate Inc.
6 Gradwell Drive
Toronto, Ontario
A 4 bedroom/3 bath Home with Character, Comfort, and Outdoor Appeal. Located just 3 houses from the Bluffs, and across the street from the park, plus partial lake views from the second floor. Minutes to scenic walking trails, marina, beach and lakefront, this property offers the perfect balance of city convenience and natures beauty. This two-storey home is the perfect blend of space, charm, and a location that can't be beat! The over-sized living room features an unobstructed park view, a rare find that adds a peaceful touch to everyday living. Walk-out from the kitchen/family room to a backyard retreat with a private pool, hot tub, party sized deck and mature, beautiful gardens. Maintained by the same owner for 40 years, it presents a wonderful opportunity to add your personal touches. Whether you envision modernizing the spaces or embracing its current character, the possibilities are endless. (id:35762)
RE/MAX Hallmark Realty Ltd.
2446 Hammond Road
Mississauga, Ontario
Welcome to this TURN KEY Custom Five Bedroom, Five Bathroom Luxury Home Located In The Sought Out Area Of Sherwood Forrest with a 75' X 150' lot, Engineered Hand Scraped Hardwood Flooring Throughout, Circular Staircase With Wrought Iron Railing, Unique Quality Finishes, Main Level Office and It Backs Onto a Park with Baseball Diamond Making the Backyard Even Larger Without Having to Take on Extra Maintenance! Professionally Manicured Landscaped Gardens, Circular Driveway, Outdoor Living Space With Electric Awning Offering Areas to Dine or Lounge, Inground Heated Salt Water Pool, Hot Tub, Gazebo, Garden Shed and Wrought Iron Fenced Yard. Every Aspect of Day-to-Day Convenience Has Been Thought of Throughout the House. Upper Level Laundry, Main Level Mudroom With Side Entrance and Direct Access to Garage. The Chef's Kitchen With Centre Island, High-End Stainless Appliances, Overlooking the Family Room with Wood Burning Fireplace, a Walkout to the Deck and Serene Backyard are Truly an Entertainers Dream! Formal Living Room with a Gas Fireplace and a "Player' Baby Grand Piano (Could Be Worked Into Purchase Offer) that Overlooks the Dining Room that Has Another Walkout to the Backyard. The Primary Room Has Coffered Ceiling, Walk-In Closet, a Walkout to a Balcony or a Cozy Lounge Area With Electric Fireplace to Enjoy Morning Coffee, Not To Mention a 5-Piece Spa-Like Ensuite. All Bedrooms Have Closet Organizers and the Guest Room With 4-Piece Ensuite Allows Your Guests to Feel Like They Are Staying in a Spacious Hotel Room. The Stunning Finished Basement With State of the Art Media Area, Gas Fireplace, Wet Bar, 4-Piece Bathroom with Steam Shower and Heated Floors, Recroom, Exercise Room and an Abundance of Storage. Close to Highways, Shopping and Restaurants. BE SURE TO VIEW ATTACHED TWO FEATURE SHEETS FOR MORE DETAILS! This Property is a MUST SEE! (id:35762)
RE/MAX Professionals Inc.
2505 Dufferin Street
Toronto, Ontario
Welcome to this well-kept and newly upgraded home in the desirable Dufferin and Eglinton area. This bright and spacious two-storey semi detached property features smooth ceilings, pot lights, and gleaming wood floors on the main level. The recently renovated kitchen is equipped with quartz counters, a matching backsplash, and stainless steel appliances, while the bathrooms have been tastefully updated with modern finishes. An enclosed front porch provides additional space and functionality. The home also includes a newly finished basement with a separate entrance, complete with a bright kitchen, bedroom, and living area, ideal for an in-law suite or income potential. A detached garage offers convenient parking and storage. Situated in a prime neighbourhood close to schools, shopping, TTC, and the new LRT, this move-in ready home combines comfort, style, and excellent value. Perfect for families seeking a turnkey home in a central location, as well as investors looking for strong rental potential. (id:35762)
Exp Realty




