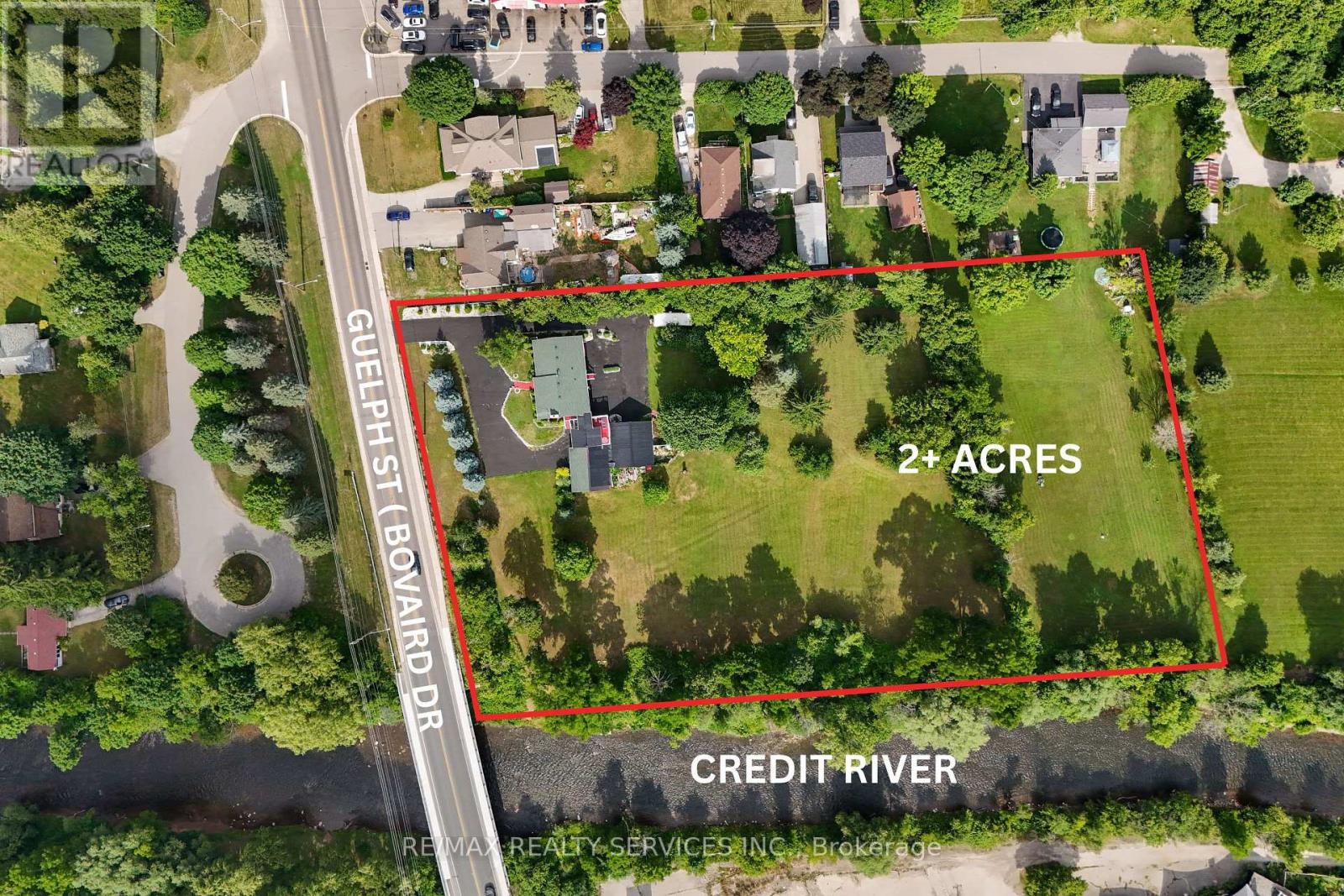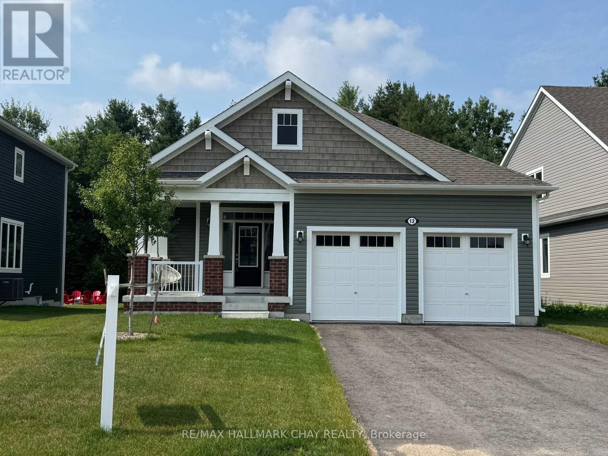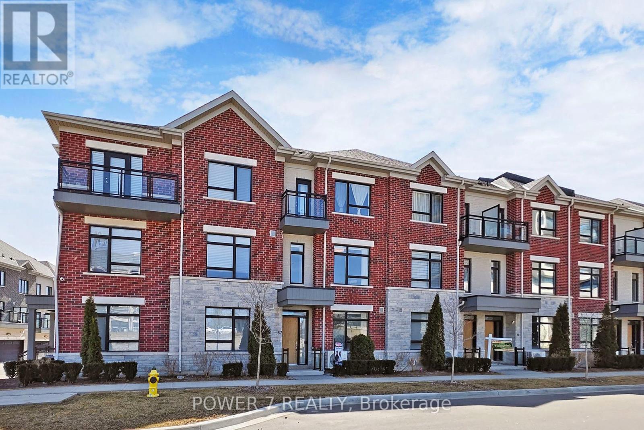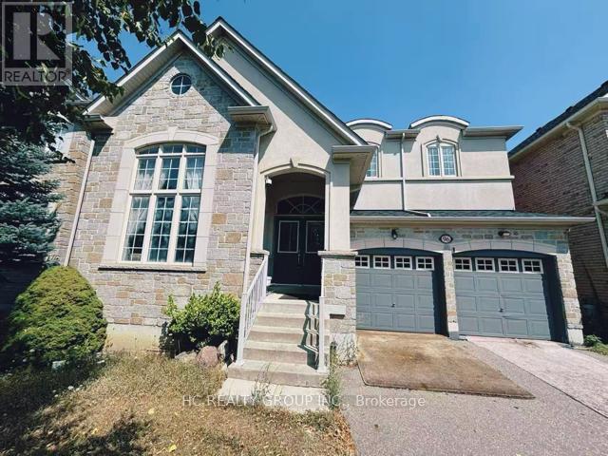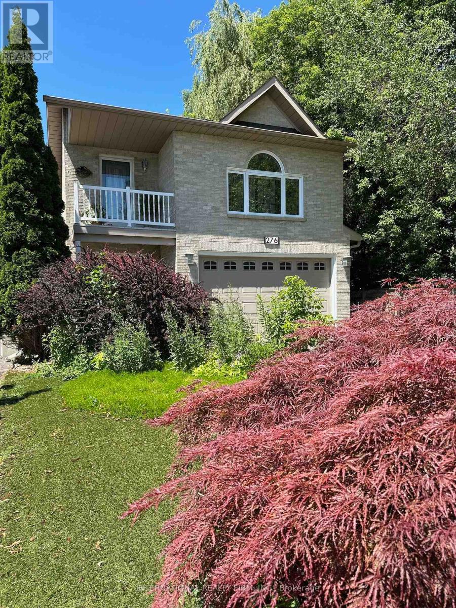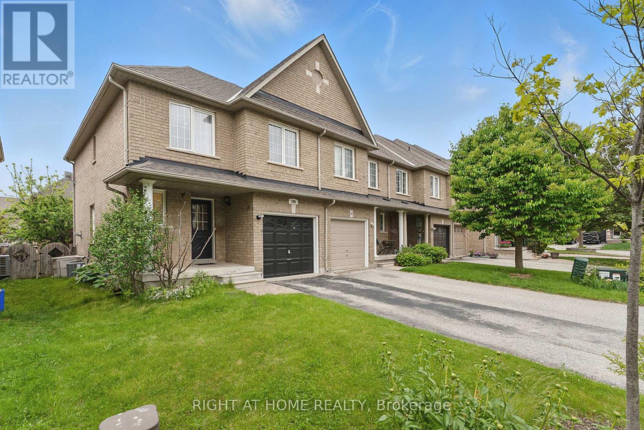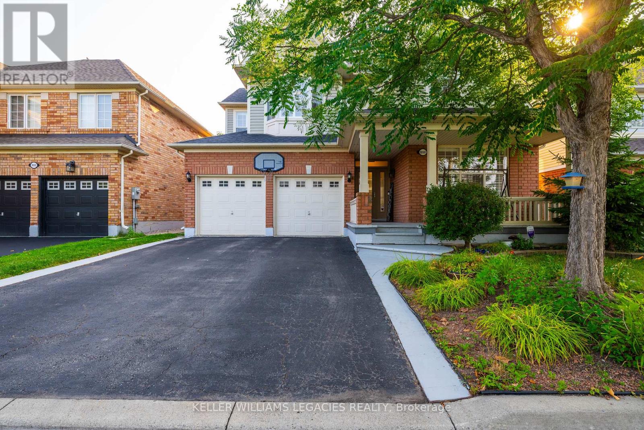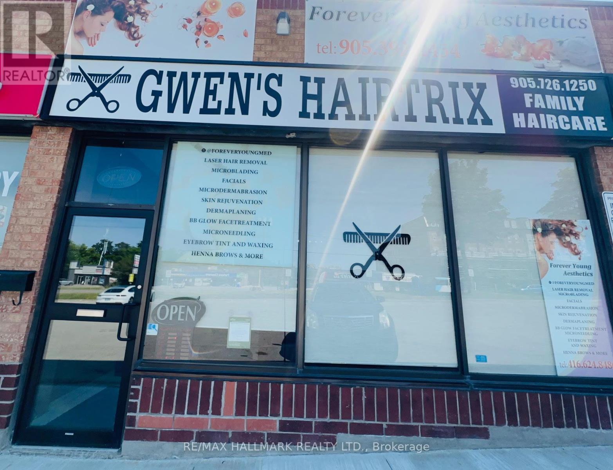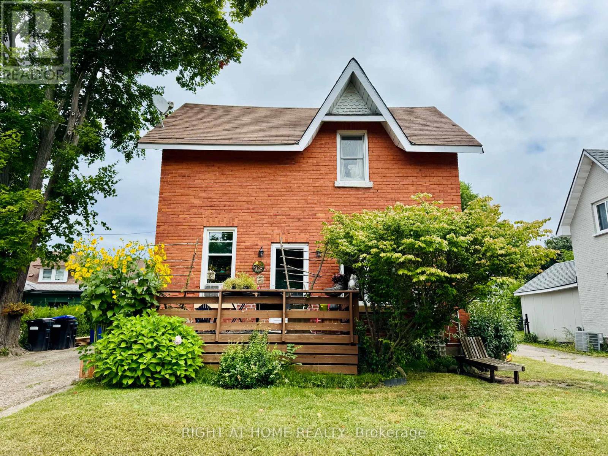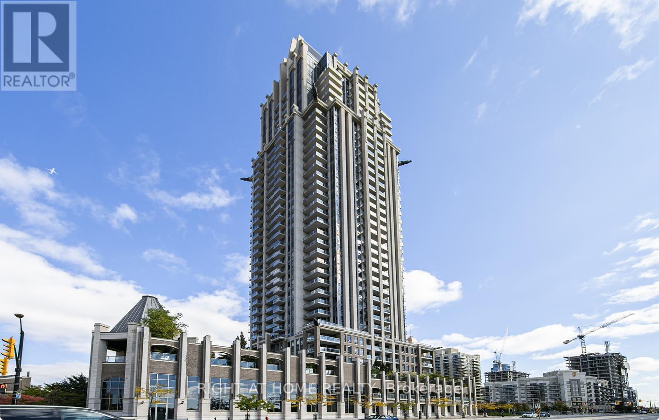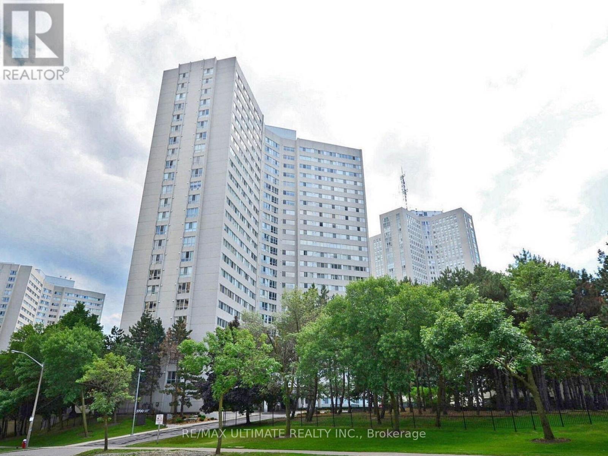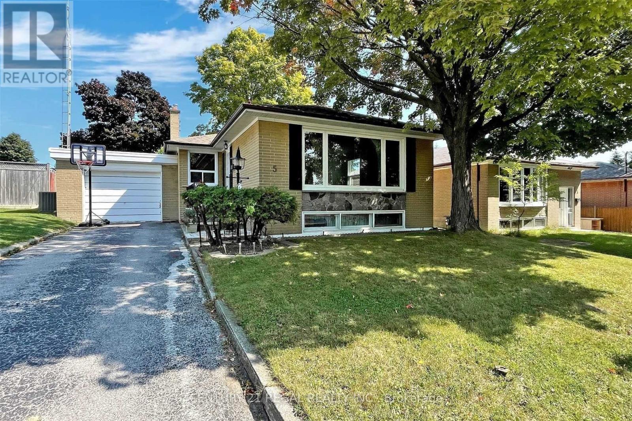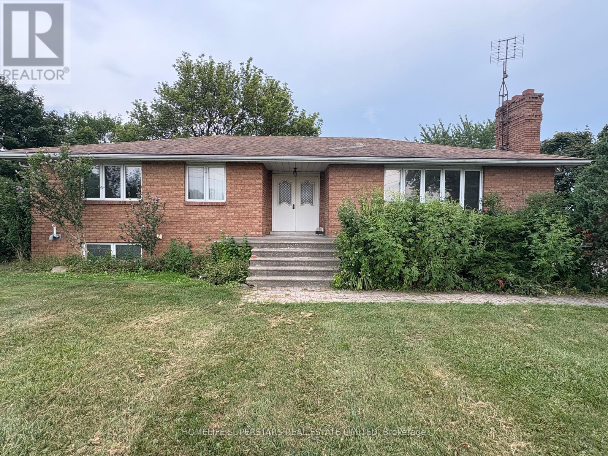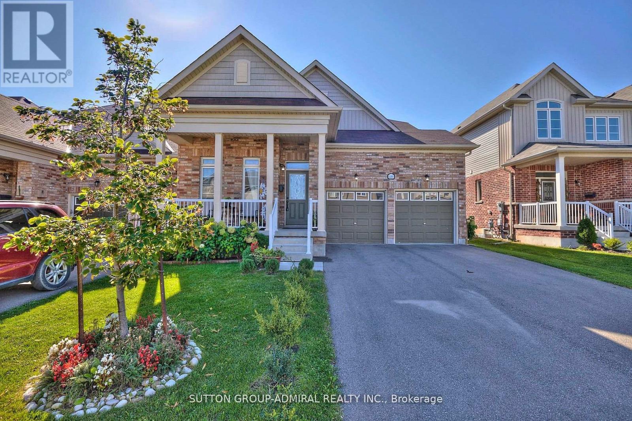538 Guelph Street
Halton Hills, Ontario
Rare Opportunity on Over 2 Acres with 331 Ft Frontage Backing Onto the Credit River! This unique property offers a total of 5 bedrooms and 3 full bathrooms, featuring a spacious 3-bedroom main level and 2 separate One-bedroom Walk out basement apartments ideal for rental income or multi-generational living. Located just 7 minutes from Mount Pleasant GO Station and close to the Brampton border, this location offers easy access to major roads, shopping, and transit. Surrounded by a mix of residential and commercial development, this property holds exciting potential for future use or investment (buyer to verify). A truly rare find with endless possibilities! (id:35762)
RE/MAX Realty Services Inc.
29 Ashmore Crescent
Markham, Ontario
Absolutely Gorgeous And $$ Spent On Renoations, This 3-Bedroom, 3-Bathroom Home Is Nestled In The Highly Sought-After Milliken Mills Community. Offering Only The Main And Second Floors, The Home Features Bright, Spacious Rooms Designed For Modern Living. The Property Boasts a No-Sidewalk Driveway For Convenient Parking And Is Located In A Top-Ranking Catholic School District, Making It Perfect For Families. Enjoy the Unbeatable Convenience Of Being Just Minutes From Pacific Mall,highways, Groceries, Restaurants, and Everyday Essentials, with Easy Access to Public Transit for Stress-Free Commuting. This is the Perfect Opportunity to Live in A Beautiful Home within One of Markhams Most Desirable Neighbourhoods. (id:35762)
Royal Elite Realty Inc.
72 Eagle Peak Drive
Richmond Hill, Ontario
Gorgeous Private Westbrook Home On Apprx 150Ft* Xtra-Deep Sunny Premium Pool Sized Lot Backing To Treed Green Space***Apprx 2,500* Sq Ft Of Stylish Quality Upgrades & Extras! Family-Friendly Top Ranked Public Elementary And Secondary Schools.(St. Theresa Of Lisieux Catholic School, Richmond Hill High School).Walk Out To Huge 150Ft* Landscaped Green Space Lot W/Custom Patio.Beautiful & Bright 4-Bedroom Detached Home with 9-ft ceilings, and a functional layout Professionally Interlock brickwork in both front and rear yard, Backyard features a fully fenced yard .This Home Shines Inside And Out! (id:35762)
Royal LePage Golden Ridge Realty
12 Dyer Crescent
Bracebridge, Ontario
Welcome to your next chapter in the heart of Muskoka! This stunning, nearly new bungalow offers over1,500 sq ft of beautifully finished living space, ideally located in the sought-after White Pines community in Bracebridge. Whether you're looking to retire in style or raise a family surrounded by natural beauty, this home delivers the perfect blend of comfort, community, and convenience. Set within the serene charm of cottage country, you're just a short drive from the Sportsplex, local schools, shopping, and dining, making day-to-day living effortless. Enjoy four-season recreation right outside your door, from snowshoeing and cross-country skiing in the winter to hiking, golfing, boating, and swimming in the warmer months. Bracebridge is alive with seasonal festivals and events, including the Fire and Ice Festival, Antique & Classic Car Show, Indigenous Powwow, Canada Day Fireworks at the Falls, Bandshell Concerts, Prism Theatre in the Park, Fall Fair, and festive celebrations at Santa's Village there's truly something for everyone. From the curb you will be introduced to the beauty of this home with the large, paved driveway and the cozy covered porch accented with decorative trim and brick skirting and the gabled rooflines with cedar style peak siding. Inside, the home is warm and inviting with a thoughtfully designed open-concept layout, featuring two bedrooms, two bathrooms, and upgraded finishes throughout. Over $50,000 in upgrades which include rich hardwood flooring, an upgraded kitchen with extended cabinetry, a cozy gas fireplace, and a finished open staircase leading to an unspoiled lower level with larger windows and is ready for your personal vision. Whether you're curling up by the fire with a good book or entertaining friends in the bright, spacious living area, this home offers the perfect place to live, love, and grow. Don't miss your chance to experience the Muskoka life style - this home is a must-see! (id:35762)
RE/MAX Hallmark Chay Realty
724 - 2300 St. Clair Avenue W
Toronto, Ontario
Professional 1BED available with both South facing Balcony and a Massive North facing terrace Both With Clear Exposures. The end of the hallway unit offers privacy and functional living.This Is The Ultimate 1 Bedroom Unit. Modern Kitchen And Bathroom With Light Color Finishes; Matte Black Fixtures, Wide Plank Flooring, Functional Designer Cabinetry. Almost 600Sqft Interior And 375Sqft+ Exterior. Strong Sense Of Community With All Amenities In The Area Walking Distance To Everything, Walmart, Starbucks, Td, Bmo, Stockyard Mall, The Nations. Public Transit Score 100! (id:35762)
The Condo Store Realty Inc.
57 Gandhi Lane
Markham, Ontario
Client RemarksA 4 Bedrooms, 4.5 Bathrooms townhouse situated in Markham sought-after Bayview & Hwy 7 area. Designed with high-end finishes and bright, open spaces, this home offers both elegance and functionality. This 3 storeys townhouse features 3 spacious bedrooms on the upper floor and 1 extra bedroom on the ground floor perfect for home office or in-law suite. The luxurious primary suite includes an ensuite with a large glass shower and a private balcony, while two additional bedrooms share a sleek full bathroom. 9ft ceilings on the ground, second, and third floors, complemented by an open-concept on the main level. The kitchen is equipped with quartz countertops and backsplash, a large island, built-in stainless steel oven, microwave, cooktop, dishwasher, wine fridge, and a walk-in pantry. The bright breakfast area leads to a spacious private terrace with a gas BBQ hookup. The basement is fully finished with hardwood flooring and an additional bathroom. Spacious laundry room in the basement. Approx 2640sqft. An oak staircase with iron pickets, smooth ceiling, crown moulding, smart thermostat, security camera and security system and numerous pot lights. A double-car garage with fresh epoxy floor and painted wall, plus two extra driveway parking spaces. This unit has its own front porch. Walking distance to VIVA Bus stop, restaurants, bank and shopping. Easy access highway 404 and 407. Maintenance include internet, landscaping, snow removal, building exterior maintenance. (id:35762)
Power 7 Realty
22 Dorman Drive
Whitchurch-Stouffville, Ontario
Welcome to this beautifully maintained 5-bedroom, 4-bathroom home, ideally situated on a large corner lot that deepens to 100 ft deep in one of Stouffville's most sought-after and family-friendly neighbourhoods. This spacious property offers both charm and room to grow. Inside, a thoughtfully designed traditional layout provides the perfect balance of functionality and comfort. The main floor features a formal dining room, a cozy family room with a timeless brick fireplace, and a bright, white kitchen overlooking a private backyard oasis - complete with a saltwater in-ground pool, deck, and gazebo - ideal for relaxing or entertaining on warm summer days. A convenient laundry/mudroom with direct garage access and a separate side entrance adds to the home's everyday practicality. Upstairs, the expansive primary suite is a true retreat, offering a private balcony, a 4-piece ensuite with dual vanity, and a sleek glass-enclosed shower. Four additional generously sized bedrooms, a full bathroom, provide plenty of space for the whole family. The professionally finished basement, featuring above-grade windows and a 3-piece bath, offers incredible flexibility - perfect for a rec room, home gym, playroom, or guest suite. Located close to top-rated schools, Main Street, Memorial Park, and all essential amenities, this move-in ready home offers the ideal blend of comfort, space, and lifestyle in a prime Stouffville location. Don't miss this rare opportunity! (id:35762)
RE/MAX All-Stars Realty Inc.
96 Morisot Avenue
Vaughan, Ontario
Stunning Unique 7 Bedroom Cozy Home In Prime Thornhill Woods, 2800 square feet of Above Grade, suitable for large families**Rarely Available "Forest Hill" Model By Aspen Ridge W/Gorgeous Stone & Stucco Exterior Elevation*Open Concept, Full Of Light Kitchen & Family Room*Open Layout W/Main Floor Office/Library Room*3 Full Bathrooms On 2nd Level Incl Large Master Ensuite*Living Room Features Beautiful Vaulted Ceiling*Crown Mouldings (Main), Pot Lights.Quite Child Safe Street, Walking Distance To Community Centre, Parks, Schools & Y.R.T. Shows Like A Model Home!The Furniture Is Complete, Each Room Is Equipped With Furniture, You Can Move In Any Time. (id:35762)
Hc Realty Group Inc.
276 Sheridan Court
Newmarket, Ontario
ONE OF A KIND! Rare opportunity to purchase in a mature sought out neighborhood of the GORHAM COLLEGE community. Unique open concept Raised Bungalow located at the end of a quiet in demand court. Walking distance to the heart of the eclectic old Main Street Newmarket. The bright immaculate home is nestled on a huge Muskoka-Like private treed yard (44'x284'Lot) overlooking the large heated saltwater in-ground pool. Large driveway fits 6 cars easily or space to park your boat. Exceptional private backyard offers the ultimate in family fun and entertainment. Home boasts cathedral ceilings, finished walk-out basement with a 2 bedroom in-law suite, 2 gas fireplaces, hardwood flooring throughout, freshly painted, skylight, modern new flooring in the foyer, main washroom, kitchen. Brand new kitchen quartz back splash, quartz counter-top with water fall finishing, new sink and goose-neck faucet. Large master bedroom loft with sitting area bragging a walk out balcony, walk-in closet and 3 piece en-suite washroom. Main floor bedroom with cathedral ceiling, walk-in closet and access to 'Jack and Jill' 4 piece washroom. Enjoy the bright open concept living space in a hidden cul-de-sac with accessibility to shopping, parks, transit, hospital, and so much more! Don't miss out on this opportunity. **EXTRAS INCLUDE** All pool equipment including a remote control for pool temperature setting and pool lighting. Stainless steel gas stove & hood, refrigerator, dishwasher. Washer, dryer, central air conditioning, central vacuum, blinds, light fixtures, gas barBQ, pool shed, Rolltec Awning with remote control, garage door opener with remote and GLADIATOR Garage Cabinets $$$, kitchenette appliances. (id:35762)
International Realty Firm
31 Hollingsworth Circle
Brampton, Ontario
This 4-Bedroom, 2.5 Bathroom Semi-Detached Home Approx 1850 Sq Ft offers comfort, space, and convenience in the sought-after neighbourhood of Fletcher's Meadow. One of the standout features of this home is the rare separate living and family rooms, a layout that's hard to find and perfect for families who value defined spaces for entertaining and everyday living. Large windows throughout bring in tons of natural light, and the sun-filled kitchen is complete with brand new quartz countertops and a breakfast area. The property also features convenient direct access to the garage. Upstairs, the primary bedroom offers plenty of space with its own ensuite bathroom and walk-in closet. It's joined by three generously sized bedrooms, suitable for family, guests, or a home office setup. The partly finished basement adds room to grow, ideal for a rec room, workspace, or storage. With a wide driveway and family-friendly layout, this home checks all the right boxes. A Location That Truly Has It All. Just Minutes From Cassie Campbell Rec Centre, Mount Pleasant GO Station, Schools, Creditview Parks, The Library, Skating Rink And Vibrant Plazas. It's Ideal Whether You're Looking For A Forever Family Home Or A Smart Investment In One Of Brampton's Most Sought-After Neighborhood's. (id:35762)
Homelife/miracle Realty Ltd
210 - 380 Macpherson Avenue E
Toronto, Ontario
short term and long term lease available (id:35762)
Right At Home Realty
8017 Highway 7
Guelph/eramosa, Ontario
Great Opportunity To Lease This Completely Renovated 3 Bedroom Bungalow With Finished Basement, Situated On A Half - Acre Lot With Approx. 142.82 Feet Frontage On Highway 7, Great Location For Live And Work, All Brick Bungalow With Separate Dining & Living, Walk-Out To Backyard And 2 Front Entrances. Fully Finished Basement Complete With Great Room, 3Pc Bath And Laundry Room And Storage Room. Long Wide Driveway Provides Plenty Of Parking. Tenant To provide Rental, Job Letter, Credit Report and Reference Letter. (id:35762)
RE/MAX Gold Realty Inc.
3 - 124 Seabrook Drive
Kitchener, Ontario
Welcome Home To This Newly Built "Felix" Model A Spacious 2,253 Sq.Ft 3-Storey Townhouse Located In The Prime Community Of Rosenberg!This beautifully designed home features 3 bedrooms and 3 bathrooms, including a large primary bedroom with a 4-piece ensuite, walk-in closet, and private balcony perfect for relaxing after a long day.The main floor includes a generously sized office that can easily function as a 4th bedroom, ideal for guests, growing families, or working from home.Conveniently located close to public transit, schools, parks, and shopping at Boardwalk at Ira Needles Boulevard, this home offers both comfort and accessibility in one of the most sought-after neighborhoods. (id:35762)
RE/MAX Gold Realty Inc.
149 Coleridge Drive
Newmarket, Ontario
Fantastic opportunity to own a bright and spacious 3-bedroom, 4-bathroom end-unit freehold townhome in the sought-after Summerhill South community. Nestled on a quiet court, this family-friendly home offers a functional layout with lots of natural light, a comfortable living and dining area, and broadloom on the stairs, upper landing, and third bedroom. The professionally finished basement includes a 4th bedroom, entertainment space, and a 3-piece washroom ideal for growing families or guests. Perfect entry-level home in a well-established neighborhood, just steps to Yonge Street, transit, top-rated schools, parks, and amenities. 2 Years carpet, and roof shingles. (id:35762)
Right At Home Realty
36 James Noble Lane
Richmond Hill, Ontario
Arely Offered Corner End Unit Towns At Canyon Hill In The Heart Of Richmond Hill Surrounded By Parks. Double Garage + Visitor Parking. Great Rm On Ground Fl Can Be The 4th Bedroom. 9 Ft Ceiling. Wood Fl Throughout. Master Bedroom W/ Walk-In Closet & 5Pc Ensuite. Upgraded Kitchen + Centre Island W/ Stone Countertop. Large Balcony For Your Enjoyment. Walk To Richmond Hill High School, Public Transit, Shops, And Restaurants. (id:35762)
Homelife Landmark Realty Inc.
381 Donlands Avenue
Toronto, Ontario
Prime retail commercial space in East York, featuring 347 SF retail at ground level and 141 SF basement space for storage and a washroom. Large storefront windows provide abundant natural light and are perfect for eye-catching window displays. The exterior also features a spacious area above the windows, ideal for prominent signage and maximum visibility. Suitable for many types of businesses & services including Professional Practices, Esthetics, Food and many other possible uses. Located in a high-foot-traffic area with convenient meter parking at the front. Just minutes from the TTC subway, Danforth Avenue, downtown, and the DVP. The landlord is open to negotiating incentives, improvements, and lease terms with the right tenant. (id:35762)
Smart Sold Realty
2301 - 30 Ordnance Street S
Toronto, Ontario
This bright and contemporary 1-bedroom condominium boasts breathtaking, unobstructed views of both Lake Ontario and the iconic CN Tower from a spacious south-facing balcony. Expansive floor-to-ceiling windows flood the interior with natural light, enhancing the airy atmosphere. The open-concept kitchen is equipped with sleek quartz countertops, a designer backsplash, and premium stainless steel appliances. High 9-foot ceilings and elegant wood flooring flow seamlessly throughout, creating a sophisticated living space. Perfectly situated, this residence places you just steps from the lakefront, Liberty Village, King West, parks, grocery stores, restaurants, public transit, and quick access to the Gardiner Expressway. A short walk brings you to Trinity Bellwoods Park and the vibrant shops and cafés of Queen Street West. Dont miss the opportunity to experience urban living at its finest in one of Torontos most sought-after neighborhoods! (id:35762)
Eastide Realty
Mehome Realty (Ontario) Inc.
411 - 20 Edward Street
Toronto, Ontario
Luxurious Panda Condo with Modern Designs in the Heart of Downtown Toronto; Premium Unit with Extra-High Ceiling (11 feet), Large Terrace (236sqft), and Upgraded High end. S/S Smart Appliances. Amazing Natural Light and View from 11 feet Floor to Ceiling Window with Customed Light Designer Drapes; One Bedroom with Walk-In Closet; Study and Meeting Lounge, Party Room with Kitchen, Gym, Theater, Roof Top Bbq Patio, Karaoke Room, etc.; Perfect Transit and Walk Options: Mins walk away from Toronto Metropolitan University, Eaton Centre, Mins walk away Dundas Subway and the PATH; T&T Supermarket in the Commercia Area. (id:35762)
Dream Home Realty Inc.
903 - 99 The Donway W
Toronto, Ontario
Unobstructed southwest view! Two split bedrooms, Two Bathrooms, 874 Sq, open-concept kitchen, dining, and living space Sunny and Bright wrap-around balcony, you can enjoy beautiful Toronto Downtown view. Located right next to the Shops At Don Mills, every convenience , surrounding restaurants, movie Theater, Grocery Shopping, Great Schools , Don Mills CI, easy access to DVP and 401, nearby library, parks, trails.Don't miss the opportunity to live in a space where comfort, convenience, and breathtaking views blend. (id:35762)
Homelife Landmark Realty Inc.
1650 Dempsey Crescent
Milton, Ontario
Your Dream Home Awaits in Beaty! Absolutely stunning and meticulously maintained 4-bedroom, 3-bathroom detached home in the highly desirable Beaty neighborhood. Featuring a double car garage, parking for 4 additional cars, and incredible curb appeal, this showstopper offers over 2,300 sq. ft. of elegant living space. The main floor showcases a formal living/dining room with crown moulding, a bright family room with fireplace, and a spacious eat-in kitchen with walk-in pantry, Centre island, and walk-out to the backyard. Upstairs, the primary suite offers a large walk-in closet, a spa-like 5-piece ensuite, crown moulding and shutters. Three additional bedrooms each feature double closets, crown moulding, and shutters. Enjoy outdoor living in the fully fenced backyard with entertainers concrete patio and beautifully landscaped gardens.Located close to parks, top-rated schools, shopping, restaurants, public transit, and major highways this home truly has it all! (id:35762)
Keller Williams Legacies Realty
50 Beresford Drive
Richmond Hill, Ontario
Rare Opportunity to own this Beautiful & Spacious 3-Bedroom Townhome in high demand Location! Welcome to the bright and inviting townhouse suited for families seeking comfort, convenience, and top-rated schools. Centrally located in a prime neighborhood, the home is just a short walk to Viva/YRT transit, excellent schools, large shopping plazas, Home Depot, Staples, Shoppers Drug Mart, Dollarama, movie theatres, and much ore. Minutes to Hillcrest Mall, public libraries, and hospital. Everything your family needs is close by! Enjoy a rare two-door entry with a a mudroom and spacious foyer. The kitchen boasts granite countertops, a functional island with sink, and plenty of storage space. A bright, open-concept with bright living/dining area and a family room, it is perfect layout for entertaining and everyday living. And walk out from the living room to your private deck, perfect for summer family gatherings. Total of 4 bathroom (3 full + 1 powder room). Upstairs features 3 bedrooms, master bedroom includes a 4-piece ensuite and walk-in closet. Basement is fully furnished suite with kitchen and bathroom. Perfect for guests or extra income. Don't miss this opportunity! (id:35762)
International Realty Firm
3 - 15461 Yonge Street
Aurora, Ontario
Fantastic Opportunity to Own a Well-Established Hair Salon in Prime Aurora Location!This turnkey business has been successfully operating for 21 years with a loyal clientele and excellent reputation. The current owner is retiring, making this an ideal opportunity for a new owner to take over and grow. Located in a busy plaza with plenty of free parking, the salon offers great visibility and accessibility. Low rent of $3800 monthly , long-standing goodwill, and all chattels included, just walk in and start operating! As a bonus, the current owner is willing to stay on for a few weeks to provide training and ensure a smooth transition. Don't miss your chance to own a thriving business with tremendous potential for expansion. (id:35762)
RE/MAX Hallmark Realty Ltd.
3399 Cattell Drive
Niagara Falls, Ontario
3+1 Bedroom custom built bungalow with great layout in the heart of Chippawa. This brick bungalow features an extra large concrete driveway with double car detached garage, a sun room off the rear, 3 bedroom on the main floor with an additional 1 in the basement, a rec-room, recently updated furnace, 200 amp breaker panel and much more. Priced to sell! (id:35762)
Flynn Real Estate Inc.
196 Columbia Road
Barrie, Ontario
Beautiful solid brick raised bungalow in the sought-after Holly community. Just 6.7 KM from Hwy 400. Close to many nearby amenities. This is 2+2 bedroom, 2 bathroom home offers no waste of living space across two level and sits on the forest raving lot with a fence backyard. Main floor features a primary bedroom, a second bedroom and a full 4-piece bathroom, open concept kitchen and dining room/walk-out huge sundeck overview greenbelt. Fully walk-out basement provides additional living space with tons of natural light. Double garage has inside access to the basement and main floor. What a perfect place to live. (id:35762)
Homelife Landmark Realty Inc.
1214 - 17 Barberry Place
Toronto, Ontario
Beautiful Corner Unit At 'Empire New York' Condo In Sought After Bayview/Sheppard Location. Steps To Bayview Subway Station. Walk To Bayview Village And World Class Restaurants. Close To 401, 404 & Dvp. This Sunfilled Unit Has Gleaming Hardwood Floors, Custom Window Coverings, And Private Balcony. Great Facility Incl: Indoor Pool, Sauna, Hot Tub, Exercise Rm, Billiards, Library, And More. (id:35762)
Maple Investment Realty Inc.
285 Manly Street
Midland, Ontario
This inviting 3-bedroom, 2-bath century home sits on a quiet street in a mature neighbourhood, offering both character and convenience. Ideally located within walking distance to downtown Midlands shops, restaurants, and amenities, as well as the scenic shores of Georgian Bay, the property provides the best of small-town living with everyday essentials close at hand.Set on a 50 x 80 lot, the home features a comfortable layout with 9 ceilings on the main floor that enhance the sense of space. Key updates include a new roof (2020), upgraded electrical, and forced air heating, plus a water softener (rental) for added practicality. Outdoors, the property offers a 10 x 12 shed for storage or hobbies and parking for up to 5 vehicles a rare find so close to town. With its blend of historic character, thoughtful updates, and prime location, this home is an excellent opportunity in Midland. (id:35762)
Right At Home Realty
5216 - 88 Queen Street E
Toronto, Ontario
Brand New 1Bdrm Luxury Condo Living at the Top! 52 Storeys High with Gorgeous Views throughout, welcome to the modernist residences. Fantastic layout, High Ceilings, Bright & Spacious design with contemporary finishes. Beautiful kitchen designed with modern elegance, Quartz Counters, High End S.S Appliances. Huge Balcony with Fantastic Unobstructed Views! Super Convenient Location: *WALKER'S/RIDER'S/& BIKER'S PARADISE! 100 PERFECT SCORE* Steps To Supermarket, TTC Transit, Restaurants* Close To Financial & Entertainment District, Eaton Center, Toronto Metropolitan University, Hospital* Excellent Recreation Facilities with Outdoor Pool, Roof Top Garden, Gym, BBQ Area, Party Room* & 24 Hours Concierge. (id:35762)
Homelife Frontier Realty Inc.
1809 - 388 Prince Of Wales Drive
Mississauga, Ontario
Welcome to a new level of luxury in the heart of Downtown Mississauga. Perched high on the18th floor, this beautifully renovated 1+1 bedroom, 2-bath condo offers elegance, comfort, and the ultimate urban lifestyle all inside the iconic One Park Tower.Step into an intelligently designed open-concept layout, where sunlight floods throughexpansive floor-to-ceiling windows. Stylish hardwood floors, a fresh coat of designer paint, and a stunning custom accent wall create a warm and upscale ambiance. The fully upgraded gourmet kitchen features granite countertops, sleek new stainless steel appliances, and a convenient breakfast bar perfect for morning coffee or evening wine.The spacious primary bedroom includes a double closet and a spa-inspired ensuite with a new vanity, mirror and fresh coat of paint. A generous den easily converts into a 2nd bedroom, nursery, or office ideal for modern living. The second full washroom offers added convenience for guests or roommates.What truly sets this suite apart is the oversized 120 sq ft balcony, newly finished with artificial grass your private outdoor lounge in the sky with panoramic eastern city views.? Fully Renovated Top to Bottom? 2 Stylish Full Bathrooms? Sweeping East-Facing Sunrise Views???? World-Class Amenities: Gym, Indoor Pool, Party Room, Sauna, BBQ Terrace, Billiards,Library? 4 Elevators for Efficient Access? 1 Parking Spot on P1 + Exclusive LockerWalk to Square One, Celebration Square, Sheridan College, Living Arts Centre, cafes, groceries& more. Minutes to 403, 401, and QEW ideal for professionals, couples, or investors seeking prestige and convenience.Live Elevated. Live Inspired. Live One Park Tower. (id:35762)
Exp Realty
2101 - 3700 Kaneff Crescent
Mississauga, Ontario
Stunning Fully Furnished 3-Bedroom Condo in Downtown Mississauga Steps to the New LRT! Welcome to this fully furnished beautifully upgraded 3-bedroom, 2-bathroom condo perched on the 21st floor of a well-managed building in the heart of downtown Mississauga. With 1,107 sq. ft. of open-concept living space, this fully furnished unit is ideal for families or professionals seeking both luxury and convenience. The modern kitchen features elegant granite countertops and stainless steel appliances, seamlessly flowing into the spacious living and dining areas. The primary bedroom includes a private ensuite with a granite vanity and a glass-enclosed standing shower. The second full washroom also boasts granite finishes. In-suite washer and dryer are included for added convenience. Enjoy generous-sized bedrooms, abundant natural light, and breathtaking city views. Located just steps from the new LRT, Square One Shopping Centre, Sheridan College, dining, and entertainment. The building offers top-tier amenities such as a fitness center, indoor pool, party room, concierge service, and more. Don't miss this exceptional opportunity perfect for comfortable family living in one of Mississauga's most sought-after locations! (id:35762)
RE/MAX Ultimate Realty Inc.
Lower - 5 Stevenvale Drive
Toronto, Ontario
Absolutely Stunning Basement Apartment With Modern Kitchen And 2 Full Washrooms. Separate And Private Laundry For Basement Tenants. Close To All Amenities School, Parks, Library, Ttc, Centennial College, Uoft, Centennial Recreation Centre, Shopping Centre, Mins To Hwy 401. Tenant to pay 40% of utilities. (id:35762)
Century 21 Regal Realty Inc.
903 - 15 Grenville Street
Toronto, Ontario
Southwest Conner 1 Bedroom(503sf) in Karma Condos, Perfectly Located At Yonge And College In The Heart Of Downtown Toronto. Close To Ryerson, U Of T, Financial District, Subway Line And Much More. All High Brand Appliance And En-Suites Washer And Dryer. Bright, Spacious One Bedroom Corner Unit With Spectacular. Floor To Ceiling Windows And South/West View Of The City. (id:35762)
Homelife New World Realty Inc.
2106 - 47 Mutual Street
Toronto, Ontario
Discover stylish downtown living in this bright 1-bedroom suite at 47 Mutual Street. Featuring an open-concept layout, floor-to-ceiling windows, modern finishes, and a sleek kitchen with stainless steel appliances. Enjoy an unobstructed east-facing view with plenty of natural light. Located in the heart of Toronto, steps to Eaton Centre, Toronto Metropolitan University, TTC, PATH, St. Michaels Hospital, the Distillery District, and top restaurants. Minutes to the Financial District and major city landmarks. Photos taken prior to current tenant occupancy. (id:35762)
Benchmark Signature Realty Inc.
735 Military Trail
Toronto, Ontario
Amazing Location 3 Bedroom, 3 Washroom Townhouse. Spectacular Layout, Open Concept Living Rm Combined W/ Dining Area, Finished Bsmt, Hardwood Floor Through Out, Double Side French Door W/O Back Yard With Unobstructed Meadow View. Bedrooms With Lots Of Natural Light. Walking Distance To Centennial College, U Of T, Pan Am Sports Centre, Ttc At Doorstep, Close To 401, Hospital, Shopping. Photos Taken Before Tenants Move In! (id:35762)
Master's Trust Realty Inc.
1002 - 33 Helendale Avenue
Toronto, Ontario
North Facing 1 + Den Unit At The Whitehaus. Laminate Flooring Throughout. Floor To Ceiling Window With Lots Of Natural Sunlight. Extra Large Closet At Bedroom. Den is A Separate Room And Can Be A 2nd Bedroom. Kitchen With Center Island And Brand New Appliances. Steps To Yonge And Eglinton Subway And LRT. Many Restaurants And Retailers At Door Steps.... (id:35762)
Advent Realty Inc
241 County Rd 42
Lakeshore, Ontario
Great Opportunity To Purchase 25 Acres Of Farm Land W/Future Possibilities , Residential And Commercial .It features a solid brick bungalow with 3bedrooms on the main floor and a finished basement. Minutes From Windsor & Shopping Areas. Built Brick Ranch Approx 1500 Sq Ft ! 3+1 Bdrms, 2 Baths, 2 Kitchens, 2 Natural Fireplaces, Formal Liv & Din Rms, Hrwd & Ceramic Flrs, Grade Entrance From Bsmt To Back Of House. X-Lrg Garage 26 X 28 ft. Farm Is Currently Leased-Share Crop. (id:35762)
Homelife Superstars Real Estate Limited
48 Hicking Lane
Kawartha Lakes, Ontario
Welcome to Brand-New, Never-lived 3 bedroom, 3 bathroom 2-storey Townhome by Fernbrook Homes, located in Lindsays highly sought-after North Ward community. Carpet Free * Laminate Floors Main & Second Floor * Kitchen with Quartz Counters & Stainless Steel Appliances * 9 foot ceilings on Main *Kitchen walks out to Backyard *Living Room / Family Room with Gas Fireplace *Oakwood Stairs * Master Bedroom with 4pc ensuite *Lots of Natural Light * Entrance to the Garage * Close to Scugog River and surrounded by nature, parks, and picturesque hiking trails, 5 minutes to the hospital, and close to Pioneer Park, HWY 401 & More. (id:35762)
Century 21 Percy Fulton Ltd.
28 Lakeview Court
Orangeville, Ontario
Welcome to 28 Lakeview Court, a well-maintained, Carpet free 3-bedroom, 2-bath semi nestled in one of Orangeville most desirable family neighborhood, just a short walk from the scenic trail and boardwalk at Island Lake Conservation Area and minutes from downtown vibrant shops and restaurants. Inside you'll find a bright, open-concept living and dining space perfect for entertaining, a kitchen with a walkout to your own private, Big backyard and sun-drenched wooden deck, plus an attached garage and room for three more cars in the driveway. Upstairs, the primary suite is joined by two additional bedrooms ideal for family or guests. With easy Highway 10 access, near by Hospital and close proximity to Mono parks, ski hills and wineries, this home is a true commuters and nature lovers dream. (id:35762)
RE/MAX Real Estate Centre Inc.
403 - 100 Eagle Rock Way
Vaughan, Ontario
The Perfect Modern 1+1 Unit At Go2 Condos By Pemberton Group Ideally Located Steps Form Maple GO Station. Bright & Large Open Concept Layout With 9ft Smooth Ceilings And Floor-To-Ceiling Windows. Stylish, Upgraded Kitchen With Centre Island, Stone Countertops & Stainless Steel Appliances. Bathroom Features Stone Countertops & Built-In Mirrored Cabinet For Convenient Storage. All Closet Doors Are Upgraded To Mirrored Doors And Modern Trim Adding Style & Functionality. Enjoy A Spacious Balcony With Clear, North-Facing Park Views. Top-Tier Modern Building Amenities Including: Concierge, Party Room, Fitness Centre, Pet Wash Station, Rooftop Terrace & More. Easy Access To GO Station, Shopping Plaza, Dining, Parks & Entertainment. (id:35762)
First Class Realty Inc.
Bsmt. - 9 Dagwell Crescent
Ajax, Ontario
Welcome to Legal Walk-Out 1Bedroom & 1Bathroom Basement Apartment *Vinyl Floors through out * 4pc ensuite with Laundry* Natural Light *Kitchen with quartz counters * Built-in Microwave * Potlights * Close to HWY 401, Transit, Schools , places of worship , Shops & More. (id:35762)
Century 21 Percy Fulton Ltd.
2103 - 736 Bay Street
Toronto, Ontario
Fully Renovated Large 2 Bedroom + Den 2-4Pc Bathrooms, Split Bedroom Layout,, Quartz Counters, Stainless Steel Appliances, Access To Balcony From Living Room & Master Bedroom, Open Concept, Ensuite Laundry, Central Air. Laminate Flooring Throughout. (id:35762)
Sutton Group-Admiral Realty Inc.
1909 - 736 Bay Street
Toronto, Ontario
FULLY RENOVATED Spacious 1 Bedroom, 1 Bath, WEST Facing Unit With Amazing Views. Large Breakfast Bar With Stainless Steel Appliances And Stone Countertops. Laminate Flooring Throughout. (id:35762)
Sutton Group-Admiral Realty Inc.
93a Balmoral Avenue
Toronto, Ontario
An Exclusive Coach House Residence in Summerhill. Tucked away in a private laneway in one of Torontos most prestigious neighbourhoods, this rare coach house offers a level of refinement and privacy seldom available in the city. A discreet exterior opens to a world of contemporary elegance, where every detail has been thoughtfully curated for sophisticated living. The main floor showcases dramatic vaulted ceilings and expansive west-facing windows that flood the home with natural light. A marble-clad gas fireplace anchors the open-concept living space, while rich pegged hardwood floors and bespoke millwork add timeless character. At the heart of the home, the designer Irpinia kitchen is an entertainers dream, outfitted with professional-grade appliances including a Subzero refrigerator, Wolf gas range, and Miele dishwasher seamlessly combining functionality with uncompromising style.The upper level hosts a serene primary suite, complete with a spa-inspired ensuite featuring a marble-lined shower, heated floors, and a skylight that fills the space with natural light. The lower level provides versatility with soaring ceilings and newly laid wide-plank oak flooring ideal as a second bedroom, guest quarters, or private office.Outdoors, a secluded bricked courtyard surrounded by mature trees offers a private retreat perfect for al fresco dining or quiet reflection. Steps from Yonge Street, this residence places you within walking distance of Summerhills boutiques, fine dining, parks, top schools, and convenient TTC access. One parking space is included. Please Note: Available as a 7-month sublet under the current lease. The owner is seeking a long-term tenant following this initial term. (id:35762)
RE/MAX Hallmark Alliance Realty
269 Harwood Avenue
Woodstock, Ontario
Client RemarksStunning 4-Bedroom End Unit Townhouse | 2024 Build | 2,118 Sq. Ft.-William B1 Elevation. A rare find in one of Woodstock's most desirable communities! This freehold end-unit townhouse (only attached at the garage) offers a blend of modern design, spacious living, and exceptional functionality- ideal for first-time buyers, families, professionals, and investors. Enjoy sun-filled living with large windows throughout and 9-foot ceilings on the main floor,creating a bright and open feel. The modern kitchen features stainless steel appliances and a spacious center island-perfect for cooking and hosting. Upper-level laundry adds convenience to everyday life. Deck in back patio. 200 amp power. Easy Commuting & Lifestyle: Quick access to Highway 401 & 403, connecting you to London, Kitchener, and the GTA with ease. Steps away from Woodstock Gurughar, Why You'll Love It: End Unit with Extra Privacy.4 Spacious Bedrooms - Room for Everyone! 2.5 Modern Bathrooms. Open-Concept Kitchen with Stainless Steel Appliances. Attached Garage & Ample Parking.Walking Distance to Plaza & Parks. Still under remaining Tarion Warranty. This is the perfect blend of location, layout, and style-a true move-in-ready home with quality finishes throughout. (id:35762)
Homelife Silvercity Realty Inc.
343 Pumpkin Pass
Hamilton, Ontario
Welcome to this Stunning End-Unit Executive Townhome in the Heart of Prime Binbrook! Featuring 3 Spacious Bedrooms and 3 Bathrooms, this bright and elegant home offers over 1600 sqft of luxurious living space, ready to welcome new tenants on September 1st. Step into a thoughtfully designed open-concept main floor flooded with natural light, enhanced by soaring 9-foot ceilings and gleaming hardwood floors. The chef-inspired white kitchen boasts stainless steel appliances, quartz countertops, oversized cabinetry, and a stylish breakfast bar perfect for culinary creativity and entertaining guests. The generous living and dining area flows effortlessly into the private, fully fenced backyard, ideal for summer relaxation. Convenient main-floor laundry and a powder room add functionality to this modern layout. Upstairs, the oak staircase leads to a spacious primary retreat featuring a 5-piece ensuite with double vanity, soaker tub, and separate shower, along with a walk-in closet. Two additional well-sized bedrooms, a 4-piece bathroom, and a bonus loft space complete the upper level, ideal as a home office or play area. This end-unit offers the privacy and space of a semi-detached, plus the bonus of an unfinished basement for storage or future use. Includes 1 built-in garage and 1driveway parking.Situated just minutes from shops, restaurants, schools, movie theatres, and with easy access to Red Hill Valley Parkway and The LINC. Outdoor lovers will appreciate the nearby Binbrook Conservation Area with its hiking trails, splash pad, and lake activities. Don't miss your chance to lease this modern gem in a sought-after family-friendly community. Book your showing today! Tenant is responsible for lawn maintenance and snow removal. (id:35762)
Exp Realty
380 Christie Street
Grimsby, Ontario
Renovated Bungalow | Huge Corner Lot | Family PerfectWelcome to your next chapter, a stunning, fully renovated bungalow nestled on a prime corner lot in one of Grimsby's most desirable neighbourhoods. This 3-bedroom home is more than just a lease; it's a lifestyle upgrade. Step inside and fall in love with the bright open layout, brand-new modern kitchen, sleek stainless steel appliances, upgraded flooring, stylish pot lights, and neutral tones that make it easy to move right in and make it yours. The thoughtful layout offers effortless flow for everyday life and entertaining. Downstairs, the spacious finished basement with a separate entrance opens up endless options perfect for an extended family, a private retreat, a home gym, cozy media room.3 Bedrooms, Fully Renovated in 2023 Modern Kitchen w/ Stainless Steel Appliances, Potlights, New Flooring, Neutral PaintHuge Finished Basement w/ Separate EntrancePrivate Shed + 4 Parking SpotsNew Furnace, A/C, & Water Heater (2023)All this is tucked into a peaceful, family-friendly area just minutes to schools, parks, thel ake, GO Transit, QEW access, and Grimsby's charming downtown shops. Walk to groceries, coffee, or enjoy lakefront strolls on weekends. Ideal for a responsible, long-term tenant who values space, privacy, and proximity to everything. Move-in ready and waiting for the right family to call it home. Book your showing today and experience the difference. (id:35762)
Exp Realty
4460 Eclipse Way
Niagara Falls, Ontario
Absolutely A Show Stopper! This Huge (2,897 Sqft) 4 bedroom and 4 full bathroom for each bedroom Home Has All The Spaces You Need Whether Inside Or Out. Stunning High Ceiling, Open Concept Layout, Spacious Family Room & A Great Room W/ Lots Of Natural Light Leading To A Beautiful Backyard. Spent Thousands In Upgrades With The Massive Loft Overlooking The Great Room W/ 2 Oversize Rms. Park 6 Vehicles Or Your Boat W/ The Deep Private Driveway W/ No Sidewalk. Lastly, Massive Unfinished Bsmt Ready For Your (id:35762)
Sutton Group-Admiral Realty Inc.
90 Penelope Drive W
Kitchener, Ontario
RemarksPublic: ***RENTING UPPER UNIT ONLY**** Great opportunity to rent this detached 3 bedroom + 1 washroom backsplit with oversize double car garage on a double wide lot. 2 Parkings included 1850 Sq FT with large rooms and big living/dining area. Good schools in the neighbourhood and close to shopping malls Utility split between the upper unit and lower unit tenants will be 60/40 (id:35762)
Meta Realty Inc.
1458 Kovachik Boulevard
Milton, Ontario
4 Bedroom House For Lease With Executive Style Living In the New Walker Community Of Milton. This House Has Modern High-End Finishes, 9Ft Ceiling Main And Second Floor, Eat-In Kitchen, Gas Fireplace, Hardwood Floor Throughout, Second Floor Laundry Room With Sink. All Bedrooms With Attached Bathroom, Walk-In Closets, Granite Counters, Skylight And Deck In The Backyard. Located steps from new public school. Fully fenced. Note: Basement Excluded (id:35762)
Royal LePage Signature Realty

