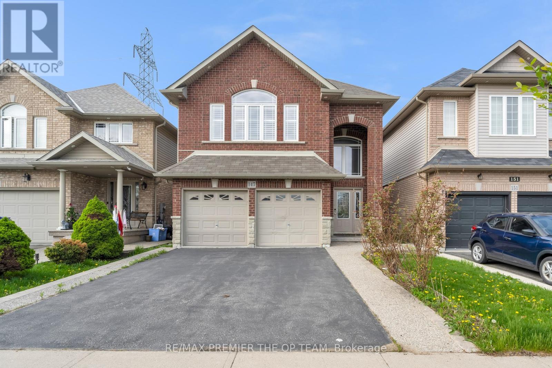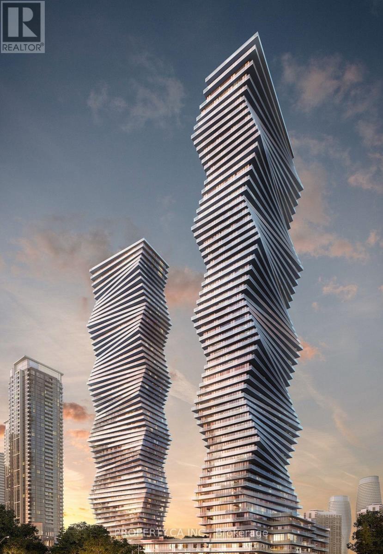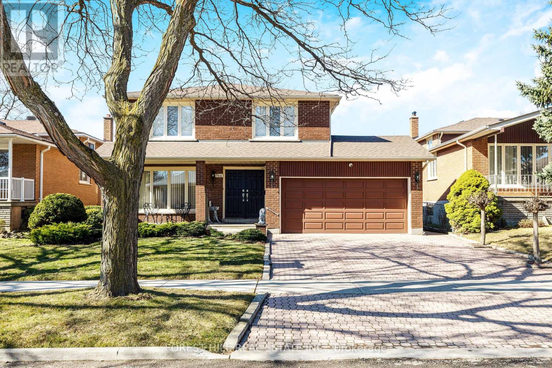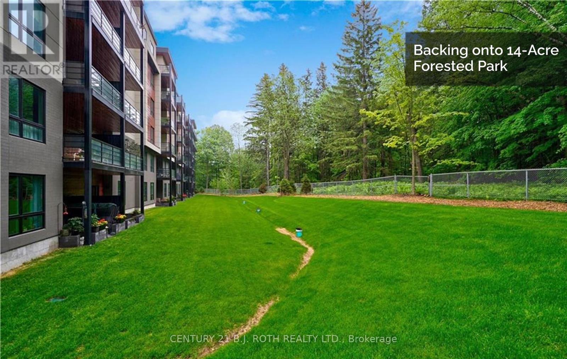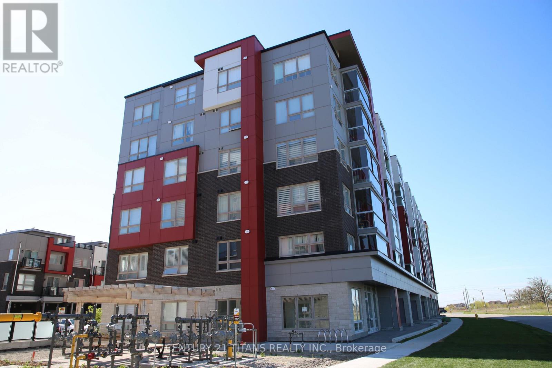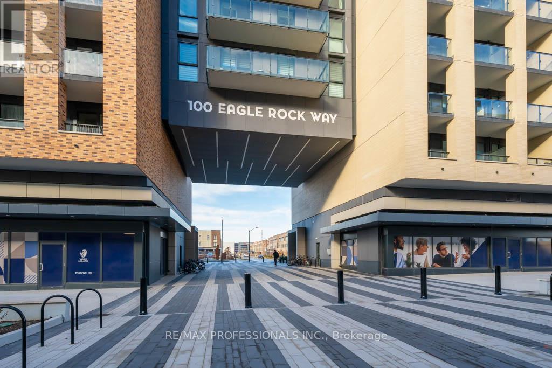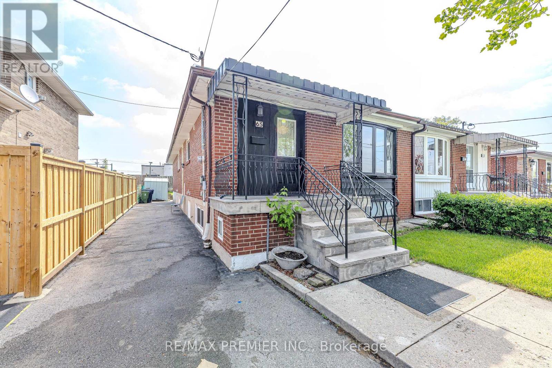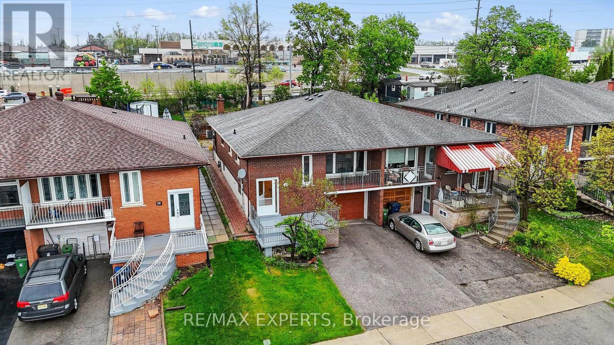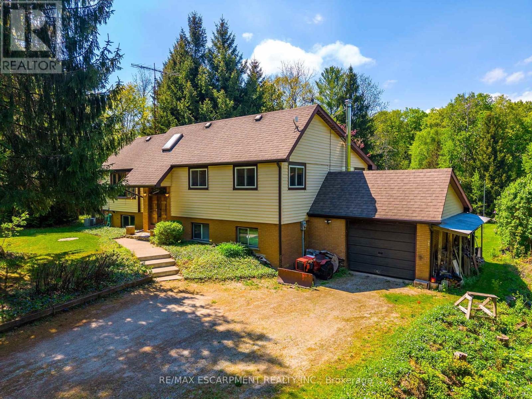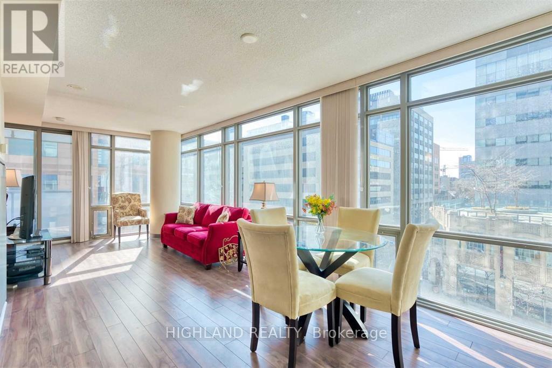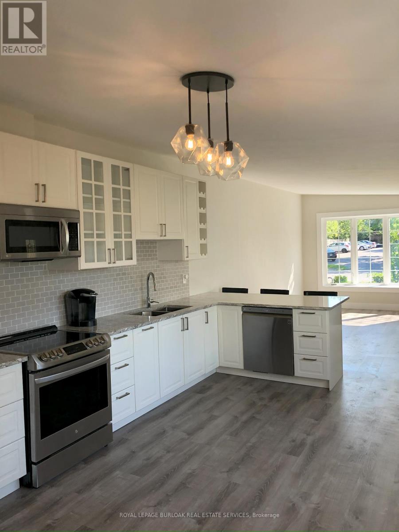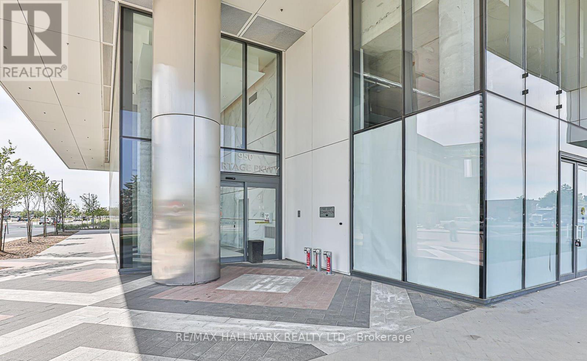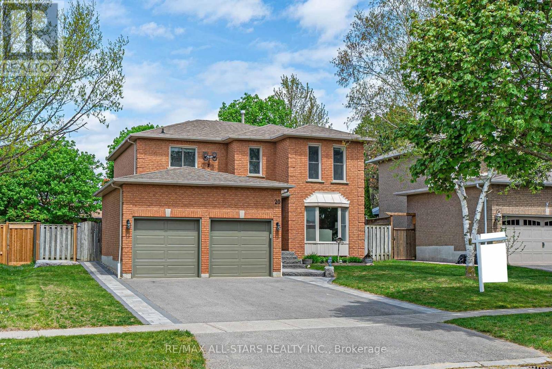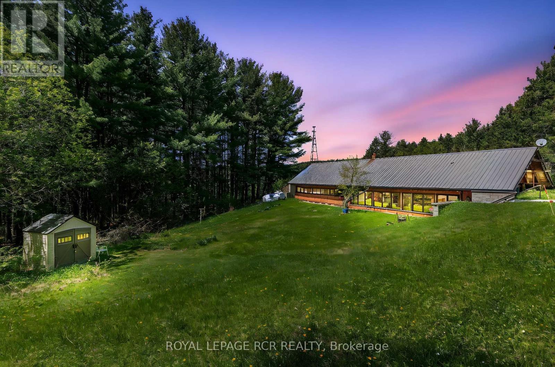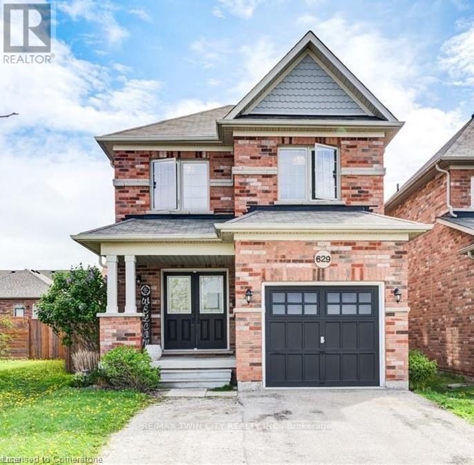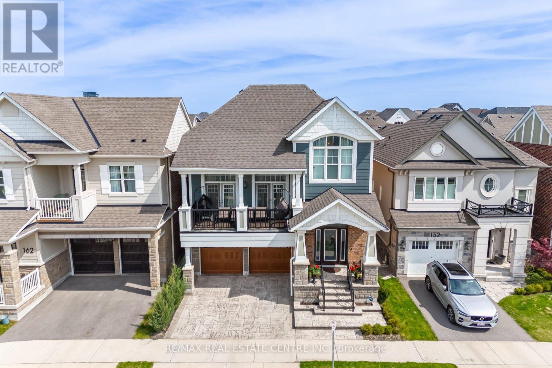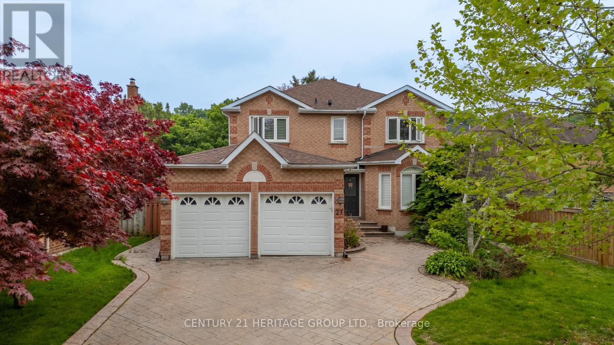147 Pelech Crescent N
Hamilton, Ontario
Discover the charm of this beautifully maintained two-story home in the sought-after Summit Park community. Offering 3 generous bedrooms and 4 bathrooms, this home is designed for modern living. The open-concept main level features engineered hardwood floors, a stylish kitchen with a breakfast bar, and garden doors leading to a stunning composite deck with a pergolaideal for entertaining. The private, fully fenced backyard backs onto peaceful green space, providing a serene escape. Upstairs, the sunlit great room with oversized windows offers a perfect space for lounging or a home office. The finished lower level expands the living space with a spacious family room and a versatile den. With easy access to major highways, incluidng the QEW, Niagara/Toronto corridor, and Lincoln Alexander Parkway, this home offers both comfort and convenience in a prime location. (id:35762)
RE/MAX Premier The Op Team
2401 - 3883 Quartz Road
Mississauga, Ontario
A Must See 2 Bedroom with a Den, 2 Full Washrooms Condo With A Beautiful view in the Luxurious Iconic MCity 2 Condos. Fully functional layout, Laminate Floors throughout the condo, 9 foot ceilings, floor to ceiling windows in all rooms conveniently located in the 24th Floor. Large 144 Sq Ft Balcony with 3 Entrances from Living and both Bedrooms. Walking Distance to Square One Mall, GO/MiWay Public Transit, School, Cineplex, Celebration Square, YMCA, Library, Sheridan College, & Living Art Center. Two Parking spots and Locker Included. The building is centrally located near Square One and offers a Movie theatre, 24hr concierge, Sports bar, Fitness center, Yoga, Steam room, Dining lounge, Outdoor Area with BBQ's and much more! (id:35762)
Property.ca Inc.
3441 Charmaine Heights
Mississauga, Ontario
Welcome to 3441 Charmaine Heights an exceptional home nestled in the vibrant and sought-after Mississauga Valleys neighbourhood! Never before seen on the market, this property offers 4 spacious bedrooms, 3 bathrooms, and 2,348 square feet of above-ground living space. Set on a generous 50x120-foot lot, it combines comfort and convenience in a prime location! Inside this home, you'll enjoy bright, spacious rooms featuring hardwood floors throughout. The sunroom provides the perfect space to relax and enjoy the outdoors all year round. The finished basement, complete with a separate entrance and rough-in for an additional bathroom, offers incredible potential for an in-law suite or additional living space. The Mississauga Valley area is known for its friendly community, lush green spaces, and family-oriented atmosphere. Just steps away, you'll find a variety of parks, walking trails, and recreational facilities, perfect for outdoor enthusiasts. With convenient access to major highways, schools, public transit, shopping centers, and dining options, everything you need is right at your doorstep. With updates, including a new roof (2021), furnace (2016), and A/C (2012). Don't miss out - make 3441 Charmaine Heights your forever home today! (id:35762)
Forest Hill Real Estate Inc.
365 Sandhurst Drive
Oakville, Ontario
Welcome to 365 Sandhurst Drivea beautifully updated brick and stone bungalow tucked into one of Oakvilles most desirable and family-friendly communities. This warm and welcoming residence blends classic charm with modern upgrades, offering spacious, light-filled interiors and exceptional flexibility for todays lifestyle.Inside, youll find a thoughtfully designed layout featuring three generously sized bedrooms plus a versatile denideal as a home office or potential fourth bedroom. Elegant crown molding, oversized windows, and new laminate flooring throughout create a refined yet comfortable ambiance. The bright, functional kitchen is appointed with stainless steel appliances and opens to a walk-out leading to a private backyard oasisperfect for morning coffee, al fresco dining, or weekend entertaining.The lower level offers a world of opportunity with large above-grade windows that invite natural light into the expansive space, making it ideal for extended family living, a recreation area, or future income potential.This meticulously maintained home boasts curb appeal, style, and practicality in equal measure. Whether you're a growing family, multigenerational household, or investor, 365 Sandhurst Drive delivers the perfect balance of comfort, convenience, and opportunity in a prime Oakville location. (id:35762)
Royal LePage Real Estate Services Ltd.
110 - 304 Essa Road
Barrie, Ontario
Presenting 304 Essa Road, Suite 110 in the "Metropolitan" at the Gallery Condominiums! Main Floor suite backing onto the 14-acre protected forested park! 1184 SQ. FT of open concept living with 2 Bedrooms, 2 Bathrooms, and underground parking. Exceptionally designed and tastefully decorated, the kitchen flows perfectly into the living space, the two bedrooms can both fit a king, and the terrace extends your living space giving you a backyard feeling! Without a detail spared, the finishes include: 9' Airy Smooth Ceilings, Pot Lights, Designer Lighting, High-End Laminate Flooring, Tall Baseboards, Upgraded Window/Door Casings, Crown Mouldings, Frosted Glass Doors, Custom Motorized Roller Shades in Bedrooms, Solid Wood Kitchen Cabinets, Under Cabinet Lighting, Rich Stone Counters, Stone Backsplash, Black Stainless-Steel Kitchen-Aid Appliances, Glass Tiled Walk-In Shower, Soaker Bathtub, and a Full Size Front Loading Laundry Pair! Condo Living and its finest! Exclusive to all home owners at the Gallery Condominiums, enjoy panoramic views of the City of Barrie on the 11,000 SQ. FT roof top patio! The 14-acre forested park features trails, boardwalks, and benches throughout, seamlessly connected to the Gallery Community! (id:35762)
Century 21 B.j. Roth Realty Ltd.
385 Main Street S
Wellington North, Ontario
Charming 3-Bedroom Bungalow in Family-Friendly Mount ForestWelcome to this classic yellow brick bungalow, perfectly suited for a growing family! Ideally located across from the park and just a short walk to St. Mary Catholic School and local amenities, this 3-bedroom, 1.5-bath home is full of potential. Recent updates include new roof, a new furnace (2023) for cozy winters, fresh paint throughout, and some new windows on the main floor for added efficiency. The spacious carport offers covered parking or a great place for kids to play on rainy days, while the manageable yard is perfect for outdoor family fun. Plus, with Orangeville, Guelph, and Waterloo all less than an hour away, youll have quick access to work, shopping, and entertainment. Priced right and ready for your personal touch make this welcoming bungalow your familys next adventure! (id:35762)
RE/MAX Icon Realty
Coldwell Banker Win Realty
212 - 9050 Yonge Street
Richmond Hill, Ontario
Rare small suite with 2 office & open space. York region/viva transit bus at the door step. 2 Blocks from Richmond Hill Centre mall/langstaff go transit station, great access to Hwy 407 & 404. Handicapped accessible building, card access security to building, parking garage & elevators, 100 parking stalls. (id:35762)
Sutton Group-Admiral Realty Inc.
502 - 58 Adam Sellers Street
Markham, Ontario
Bright and Open Concept 2 Bedroom, 2 Washroom Condo In Markham Cornell Community! Laminate Flooring, Stainless Steel Appliances, Quartz Counters, Breakfast Bar! 83 Sq Ft Balcony With Retractable Glass Windows Enclosure Maximizes Floor Space Thru-Out All Seasons! Minutes To Hwy 7 & 407, Walking Distance To Cornell Community Centre & Library, Stouffville Hospital, Schools, & Public Transit & Much More. Photos are taken before the Tenant Moved In. (id:35762)
Century 21 Titans Realty Inc.
1011 - 100 Eagle Rock Way
Vaughan, Ontario
Step Inside Go2! A Fresh, Dynamic Community Crafted by Pemberton Group - Next to Maple Go, Conveniently Close to Major Highways, Schools, Premium Shopping, Dining, Entertainment, and Parks! Parking and Locker are Part of the Package. Enjoy Amenities such as a Concierge Guest Suite, Party Room, Rooftop Terrace, Fitness Centre, Visitor Parking, and More! This Well-Designed Unit Showcases 1 Bedroom + Den, 1 Bathroom with a Balcony and Floor-to-Ceiling Windows. Soak in the Southern Exposure.9-foot ceilings with a sleek finish, 5-inch laminate flooring throughout, Contemporary modern cabinets, under-cabinet lighting, stone countertops. Close to Hwy 400, 407, Walking distance to Maple Go Transit, Public Transit, Eagle Nest Golf, Supermarket, Restaurants and any other amenities needed. (id:35762)
RE/MAX Professionals Inc.
2 Maitland Avenue
Hamilton, Ontario
*Welcome to 2 Maitland Ave!** This well-maintained 3-level side split home is nestled in a highly desirable Hamilton neighborhood, offering a perfect blend of comfort and convenience. Boasting 3 spacious bedrooms, a bright kitchen with a walk-out to the private yard featuring an above-ground swimming pool ideal for summer gatherings and relaxation. The finished basement, featuring a separate entrance, offers additional living space. Located close to all amenities, parks, schools, and transit options, this property is a fantastic opportunity for families and investors alike. (id:35762)
Royal LePage Security Real Estate
65 Elnathan Crescent
Toronto, Ontario
Bright & Spacious 3-Bedroom Semi with Four Full Bathrooms in the highly sought-after Humber Summit neighborhood. Freshly Painted Main Floor with Three Very Spacious Bedrooms. Nice Sized Kitchen. Completely Finished Basement with Four bedrooms & two Bathrooms with Separate Entrance, Perfect for family living or rental potential. Just minutes from the new Finch West LRT and all major highways. Conveniently located near schools, grocery stores, shopping centers, and banks. (id:35762)
RE/MAX Premier Inc.
72 Songwood Drive
Toronto, Ontario
Welcome to 72 Songwood Drive A Rare Gem in Humber Summit!This spacious and sun-drenched raised bungalow boasts 3 bedrooms, 2 full bathrooms, and over 2,700 sq ft of total living space, including a generously sized 1,300+ sq ft main floor adorned with gleaming hardwood floors throughout. Lovingly maintained by the same family for nearly 60 years, this home offers three separate entrances, presenting an incredible opportunity for multi-generational living or high rental income potential.The bright and airy layout is flooded with natural light, offering warmth and comfort in every corner. Downstairs, the finished basement expands your living space with endless possibilities, create an in-law suite, home office, or a cozy entertainment zone.Set on a deep 30 x 150 ft lot, the backyard is perfect for relaxing, entertaining, or building your own urban oasis.Located just steps from transit, top-rated schools, lush parks, scenic walking trails, and a vibrant mix of international cuisine restaurants, this home offers the best of city living in a family-friendly community. Easy access to highways makes commuting to Vaughan, Downtown Toronto, or the west end a breeze. This well maintained gem offers the perfect blend of function and flexibility whether you're a growing family, savvy investor, or someone seeking a move-in ready home with income potential. Don't miss this rare opportunity to own a solid, versatile home in a thriving neighbourhood! (id:35762)
RE/MAX West Realty Inc.
91 Aurora Street
Hamilton, Ontario
With cute-as-a-button curb appeal, this delightful property is nestled at the foot of the escarpment on a quiet street a dream for outdoor enthusiasts who love cycling, hiking, and walking trails. Offering both convenience and character, just steps from public transit and boasts a spacious driveway with ample parking. Inside, the lovingly maintained home features an inviting living area that seamlessly flows into an oversized dining room & well-appointed kitchen. Two cozy bedrooms, one of which includes a staircase leading to an attic space an excellent opportunity to create a teen retreat, or home office with your finishing touches. The spa-like washroom is a standout! The spacious mudroom/laundry room offers easy access to the fully fenced private backyard. This space is thoughtfully designed with a generous oversized closet, perfect for storing bicycles and other essentials. The location is unbeatable within walking distance of the GO Station, St. Joes, Hamilton General Hospital, Corktown Park, Rail Trail Dog Park, the Escarpment Rail Trail, downtown, and a diverse selection of fantastic foodie restaurants. This charming home offers the perfect blend of character, comfort, and location ideal for those seeking an active lifestyle with urban conveniences nearby. (id:35762)
Royal LePage State Realty
1215 Derry Road
Milton, Ontario
Nestled on 11.5 stunning private acres, this unique property offers a rare blend of natural beauty and comfortable living. Surrounded by escarpment rock features and approximately 8 acres of mature maple, beech, oak and cherry trees, its a peaceful retreat for nature lovers. A winding trail meanders through the forest, perfect for hiking in the summer and cross-country skiing in the winter. For those who enjoy a taste of country living, a charming maple sugar shack complete with power allows you to produce your own syrup right on the property. The land also features two drilled water wells and a serene pond where turtles bask in the sun, adding to the property's tranquil appeal. The raised ranch home offers 3 plus 2 bedrooms and 2 full bathrooms, including a bright family room with a cozy wood stove, a sunroom and a walkout to the backyard. The solarium, with its vaulted ceilings, invites natural light and scenic views, creating a perfect space to unwind. The eat-in kitchen is highlighted by a skylight, providing a warm and welcoming atmosphere for daily living. An oversized single-car garage offers inside access, and there's ample parking for more than eight vehicles, making it ideal for gatherings or a busy household. All of this is just minutes from Milton, Burlington and Carlisle, offering both seclusion and convenience in one incredible location. RSA. (id:35762)
RE/MAX Escarpment Realty Inc.
55 Greenwood Crescent
Brampton, Ontario
*Legal 2 Bed+Den Basement Apartment* Welcome to 55 Greenwood Cres. a beautifully renovated semi-detached bungalow nestled in Brampton's sought-after Northgate community. This move-in-ready home offers a perfect blend of comfort & investment potential, feat. a legal/registered 2-bedroom + den basement apartment- ideal for generating rental income. Situated on a premium pool-sized pie-shaped lot, the main level boasts wide plank vinyl flooring throughout, an open-concept living & dining area, & a modern eat-in kitchen equipped with stainless steel appliances, a gas range, quartz countertops, a stylish backsplash, & a built-in private laundry unit. 3 spacious bedrooms & a large 4-piece bathroom complete the main floor. The legally finished basement, accessible via a separate side entrance, offers an open-concept living room, a stunning new full-size kitchen with quartz countertops & ample cabinetry, a breakfast area, 2 spacious bedrooms + a den, a 3-piece semi-ensuite bathroom, private laundry & generous storage space. This setup is perfect for off setting monthly expenses through rental income. The private backyard is a true highlight, pool-sized & pie-shaped -providing an ideal space for relaxation or hosting Many recent updates enhance the home's appeal, including new windows, exterior doors, a driveway (2025), air conditioning (2024), furnace (2023), gutters & rear leaf guards (2024) & a re-shingled roof (2022). A large driveway accommodating up to five cars, this home is both stylish & practical. No carpeting throughout! Located in a family-friendly neighborhood, the property is within walking distance to Chinguacousy Park, a library, recreation center, high-ranking schools, trails, parks, & transit options. It's also a short drive to Bramalea City Center, Bramalea GO Train Station, desirable schools, Highway 410, hospitals, shopping, & more. Plz See List Of Upgrades (id:35762)
RE/MAX Realty Services Inc.
303 - 38 Grenville Street
Toronto, Ontario
Move-In Ready Condo! Spacious & Functional Furnished 2 Bed, 2 Bath + Den, 9 Feet Ceiling, Beautiful Bright & Sun-Filled Corner Unit, Large Windows With A Lot Of Natural Light. Floor To Ceiling Windows, 857 Sqft W/ Parking . Great Southwest City Views! Open Concept, Master Ensuite, Large Closets, Convenient Location W/ Walk Score 99. Steps To Subway/TTC, U Of T, Ryerson, Hospitals, Eaton Centre, Rexall, Banks, Grocery, Financial District & More! Amazing Amenities In Building! 24 Hour Concierge, Gym, Pool, Rooftop, Steam Rooms, Theatre, Party Room, Guest Suites & More. Partially Furnished!(Unfurnished Optional) (id:35762)
Highland Realty
1135 Tavistock Drive
Burlington, Ontario
Welcome to this Beautifully Upgraded FREEHOLD Townhouse on a quiet cul-de-sac in North Burlington offering Gourmet Kitchen, LVF Flooring, newer bath. 3 spacious bedrooms, finished, lower level (ideal for entertaining) and walk-out to private yard. This home is perfectly located with Quick Access to Major Highways, Public Transportation, Schools, Shopping, Dining and Recreational Facilities. (id:35762)
Royal LePage Burloak Real Estate Services
C-F - 3336 Mainway
Burlington, Ontario
Attention all savvy investors and sportsmen! A very rare opportunity to acquire the renowned Paintball Nation Burlington! Located just minutes off of the 403 in the heart of Burlington near many residential areas. Very low competition business with lots of room for growth. This state-of-the-art paintball arena occupies nearly 15,000 sq ft of prime industrial space. Lots of parking on-site. PBN Burlington is well known for hosting memorable birthday parties and corporate events! All inventory and equipment have been factored into one price, no hidden costs! One of two indoor paintball fields in the GTA that survived COVID-19! All ground material in the arena was recently changed. Full field overhaul back in November 2024: New ground bedding, bunks and lighting (yet to be installed) ($40k). Full inventory/inclusions list available upon request. Owner would consider partial VTB options with a serious buyer. (Asset sale) (id:35762)
The Agency
2203 - 950 Portage Parkway
Vaughan, Ontario
Experience luxury living in this stunning 2-bedroom, 2-bathroom suite at Transit City 3 East Tower, ideally located in the heart of Vaughan Metropolitan Centre. This bright and spacious east-facing unit features an oversized balcony with breathtaking 180-degree panoramic views.Designed for modern living, the suite offers 9-foot ceilings, floor-to-ceiling windows that flood the space with natural light, and premium laminate flooring throughout. The contemporary kitchen is beautifully appointed with quartz countertops and integrated appliances, combining style and functionality.Enjoy the convenience of being just steps from the subway, with York University only 7 minutes away and Downtown Toronto accessible in under 45 minutes.Don't miss this exceptional opportunity to own a luxurious residence in one of Vaughan's most sought-after locations. (id:35762)
RE/MAX Hallmark Realty Ltd.
20 Enzo Crescent
Uxbridge, Ontario
Beautiful 4-bed, 4-bath home in a family friendly Uxbridge neighbourhood, offering approx. 1,950 sq ft above grade (per MPAC) plus finished lower level. Nestled on a 55.77 x 108.27 lot (per survey), this solid brick home features a double front door with textured glass inserts and extensive landscaping including a widened interlock driveway, stone entry steps, and a spacious 14 x 29 rear patio (2021). Enjoy walk-outs from the kitchen, laundry, and garage to a fully fenced yard.The main floor is freshly painted (2025) and features a bright living room with French doors, formal dining with built-ins, and a large family room with gas fireplace. The kitchen has an updated countertop and under mount sink (2025), and eat-in area with backyard access. Laundry room offers updated flooring (2025), utility sink, cabinet storage, and direct outdoor access. The powder room is newly updated with toilet, vanity and flooring. Upstairs you'll find a large primary suite with walk-in closet, 4-pc ensuite with updated flooring and paint (2025), three additional spacious bedrooms, and a main bath with new toilet, vanity, flooring and paint (2025). The finished lower level includes an open recreation room, office, 3-pc bath with new vanity and paint (2025), and ample storage. Additional highlights: 2-car garage with insulated doors partially finished wine cellar/workshop (enjoy as is or convert back to parking space), newly installed carpets throughout the main and second floors (2025), updated windows throughout (various years, see Features), roof (2009), furnace (2020) and central A/C. Conveniently located near schools, parks, and Uxbridge trail systems. A true gem! (id:35762)
RE/MAX All-Stars Realty Inc.
1092 Ballycroy Road
Adjala-Tosorontio, Ontario
Serene solar - passive retreat with unmatched privacy and commuter convenience. Welcome to your peaceful oasis - a thoughtfully designed solar-passive heated home offering year-round comfort and efficiency. Tucked away in a private setting with sweeping views of both tranquil meadows and lush woods, this unique property delivers the ultimate seclusion while being just one minute from Highways 50 & 9 - a true commuters dream. Built to harmonize with nature, the home is primarily heated by the sun through well placed windows, supported by a cozy oil stove, and home is also wired for electric heating for added flexibility. In the summer, the home stays approximately 10 degrees cooler than the outside temp when closed up - making it energy smart in all seasons. Enjoy watering your garden with rain water collected in the water tank with submersible pump for easy use. Whether you're looking for a low maintenance sanctuary you can enjoy as-is with a few personal touches or a canvas to bring your own vision to life - you simply can't beat this lot! Privacy, efficiency, views and unbeatable access- it's all here! Come and experience the charm and possibilities of this one of a kind property. (id:35762)
Royal LePage Rcr Realty
629 Baldwin Crescent
Woodstock, Ontario
Immaculate 3-Bedroom All-Brick Home with ensuite, finished basement and extensive Upgrades. Pride of ownership shines in this beautifully updated 3-bedroom home situated on a fully fenced lot (2018). Featuring hardwood floors throughout the main level and a cozy gas fireplace in the living room, this home combines charm with modern comfort. The kitchen was fully renovated in2021 with quartz countertops, matching quartz sink, tile backsplash, black faucet, and professionally painted cabinetry. The main floor also includes an updated bathroom, shiplap detailing in the living room and fresh paint throughout (2021). Central vac. The fully finished basement(2025) offers additional living space, complete with vinyl flooring, a 2-piece bathroom, den or potential bedroom and storage area. Enjoy outdoor living with a large deck, privacy wall, and a brand-new gazebo (2023), perfect for entertaining. Additional exterior highlights include a small storage shed, extended driveway, and auto garage door with remotes. Quiet crescent in great family neighbourhood. (id:35762)
RE/MAX Twin City Realty Inc.
156 Camellia Crescent
Oakville, Ontario
Welcome to Your Dream Home in the Heart of Oakville! Discover a hidden gem nestled in the prestigious Preserve community this rarely offered Sinclair model by Mattamy Homes is a perfect fusion of elegance, comfort, and thoughtful design. Boasting three beautifully finished levels, this home is an entertainers dream. The main floor features a chef-inspired kitchen with premium stainless steel appliances, granite countertops, a porcelain tile backsplash, a convenient butlers pantry, and a seamless open-concept layout that flows effortlessly into the living and dining areas. Pot lights provide ambient warmth, while oversized windows fill the space with natural light. Step outside to a charming patio that leads down to your private backyard oasis. Upstairs, enjoy the comfort of a spacious bonus family room ideal for cozy nights or casual gatherings. The luxurious primary suite offers an oversized walk-in closet with custom built-in cabinetry and a spa-like ensuite with a frameless glass shower, freestanding soaker tub, and dual vanities. The fully finished above grade basement is a standout feature, offering a complete in-law suite with one bedroom, one bathroom, and a separate living area perfect for extended family, guests, or personal use. Additional highlights include: Designer-upgraded bathrooms. 10" Ceiling On The Main Level 9" Ceiling On The Second Level. A modern, fully equipped laundry room Custom details and premium finishes throughout Perfectly located near top-rated schools, Highways 403/407, Oakville Trafalgar Hospital, scenic trails, Superstore, Walmart, fine dining, and all essential amenities. This is more than just a home it's a lifestyle. Don't miss the opportunity to make it yours today! (id:35762)
RE/MAX Real Estate Centre Inc.
27 Charing Crescent
Aurora, Ontario
Welcome to 27 Charing Crescent, an exquisitely renovated 4-bedroom detached home nestled on a premium 56 x 118 lot in the highly sought-after Aurora Highlands community. This spacious and sun-filled residence has been fully upgraded, offering over 4,000 sq.ft. of total living space, including a stunning newly finished 2-bedroom, 2-bath basement apartment with a separate entrance and private laundry ideal for multi-generational living or excellent rental income potential.The main floor showcases an open-concept layout with engineered hardwood floors, smooth ceilings, pot lights, and large windows that flood the home with natural light. The heart of the home is the custom-designed chefs kitchen, featuring a quartz waterfall island, full-height soft-close cabinetry, premium stainless steel appliances, a stylish backsplash, and abundant storage perfect for entertaining.Upstairs, youll find 4 generous bedrooms including a spacious primary retreat with a walk-in closet and updated ensuite. The professionally finished basement adds incredible functionality with a second full kitchen, 2 bedrooms, 2 modern bathrooms, and an open living area fully self-contained and move-in ready.Enjoy outdoor living with a beautifully landscaped front and backyard, and parking for up to 6 vehicles including a double garage. Located in a family-friendly neighborhood close to top-rated schools, parks, trails, shopping, and transit.This home truly offers the perfect combination of style, space, and versatility just move in and enjoy! (id:35762)
Century 21 Heritage Group Ltd.

