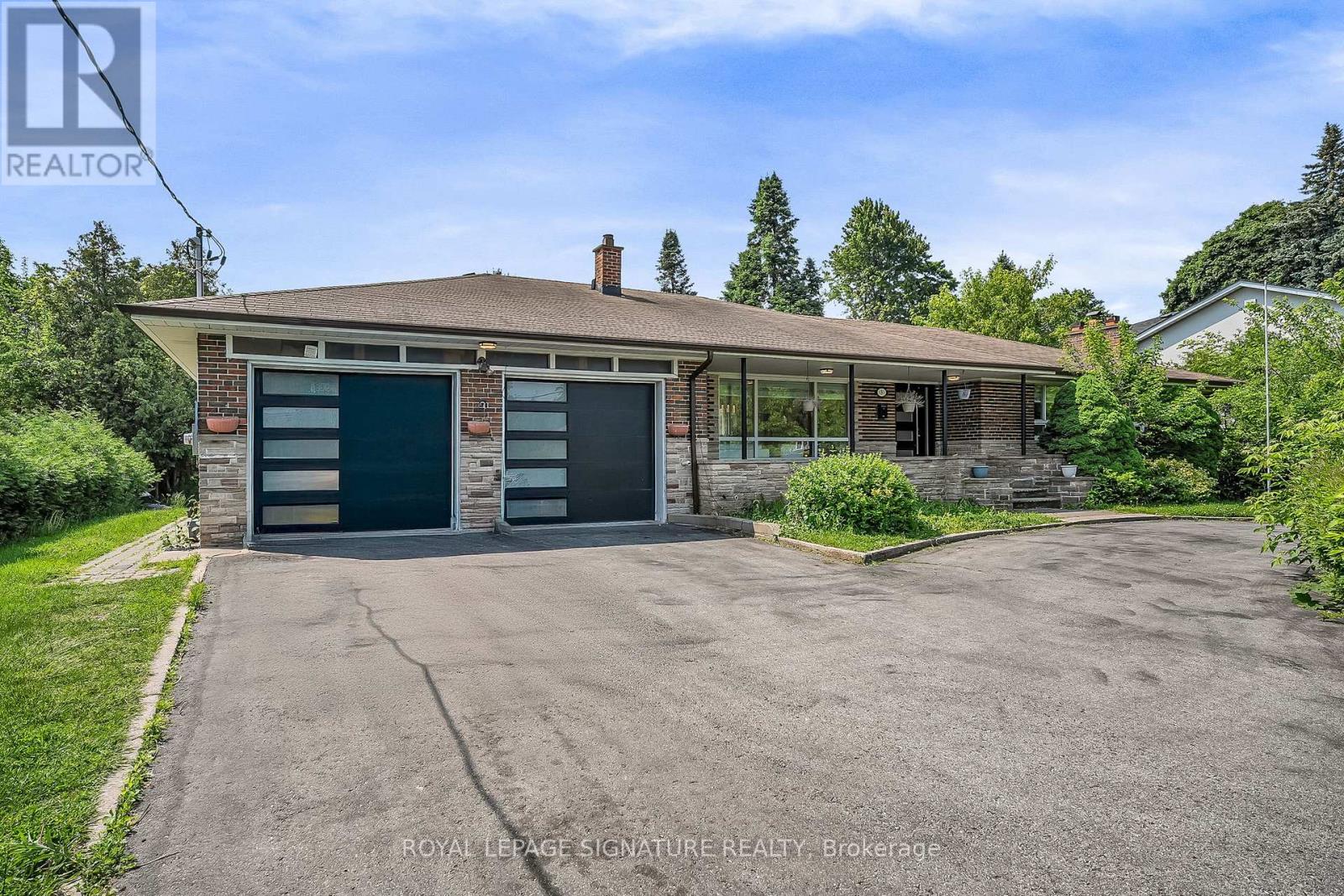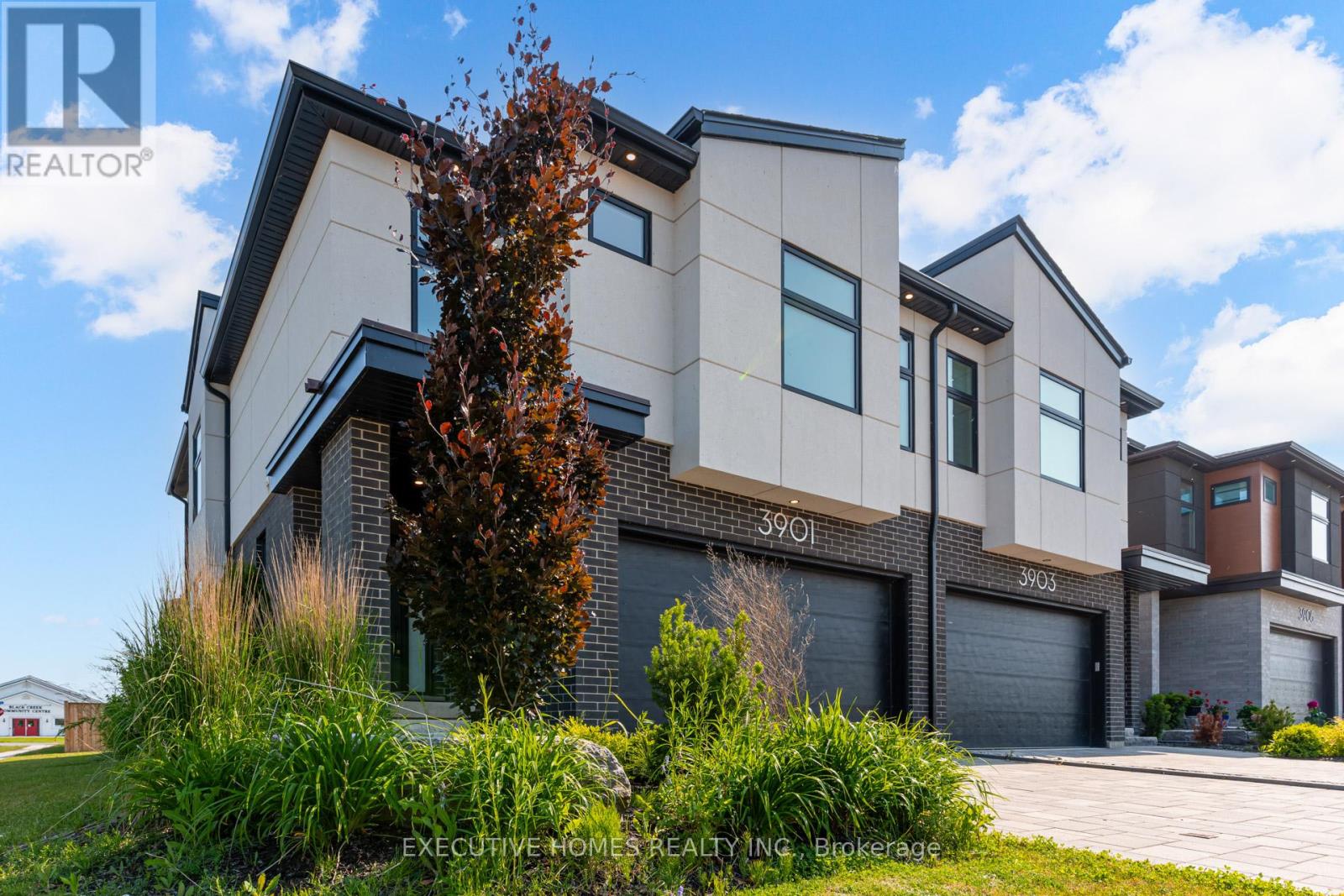3 Wintam Place
Markham, Ontario
Bright & Spacious 4 Bedrooms Detached House In High Demand & Quiet Neighborhood, Min To Hwy404, Shopping & Restaurant. Open Concept W Maple Kit, Xtra Large Pantry, High-End 'Kitchenaid' Appliances, Under Cabinet Lighting, H/W Floor Throughout M/F & 2/F, Carrier A/C, No Walkway, Upgraded front, side and backyard interlock. Bbq Gas Line, Close To All Amenities, Schools, Park, Costco, Super Connivence Location. (id:35762)
Homelife Landmark Realty Inc.
150 Valentina Drive
Markham, Ontario
Top Ranking High School Area! This Lovely Detached Home Boasts 3 Spacious Bedrooms And 3 Bathrooms, Perfect For A Growing Family. Located In A Quiet Community, This Home Is In The Top Ranking High School Area, Making It An Ideal Location For Families. You'll Enjoy Plenty Of Natural Light Throughout The Interior Living Area, And The House Comes With One Garage Parking Spot And Two Driveway Parking Spots, Ensuring Ample Space For All Your Vehicles. The Location Is Unbeatable With Convenient Access To Unionville City, T&T, Restaurants, Hwy 407, Ymca, Go Train And Markville Mall. You'll Love The Peace And Tranquility Of The Neighbourhood, While Still Being Close To All The Shopping, Dining, And Entertainment You Desire! (id:35762)
Bay Street Integrity Realty Inc.
3 Braeburn Boulevard
Toronto, Ontario
Attention Builders, Developers, and End Users! This exceptional property offers the perfect blend of space, comfort, and future potential, situated on an expansive 108 x 200 ft premium lot in the prestigious Cedar Brae neighborhood. The home features an open-concept living and dining area, three spacious bedrooms including a primary suite with ensuite bath and his-and-hers closets, elegant hardwood and porcelain flooring, pot lights, and a separate laundry room. The gourmet kitchen is equipped with a center island, granite countertops, double sink, stainless steel appliances including a Samsung Family Hub fridge, built-in dishwasher, gas stove, and range hood. A bright sunroom with skylight opens to a beautifully landscaped backyard with mature fruit trees and lush gardens. A double garage adds convenience. Surrounded by upscale custom homes, this property presents an incredible opportunity to renovate, rebuild, or enjoy as-isideal for creating a luxurious dream home or investment masterpiece. (id:35762)
Royal LePage Signature Realty
30 Paradise Way
Whitby, Ontario
Close to 401and 407 (id:35762)
Century 21 Innovative Realty Inc.
Bsmt - 12 Formosa Avenue E
Ajax, Ontario
Excellent Location! Fully Renovated Two-Bedroom Basement Apartment With Separate Entrance, 5minutes walk for Amazon,2 minutes walk to public transit, One minute walk to public school, Closer to major stores ,5 min drive to highway (id:35762)
RE/MAX Ace Realty Inc.
7 - 69 Upper Canada Drive
Toronto, Ontario
Beautiful Open Concept Townhome In Prestigious St Andrew's Estates Neighbourhood. Well Run Complex. Three Bedroom Converted To Two (Oversized Master With Wicc & Ensuite Bath), Renovated Kitchen, Hardwood Floors, Fin. Lower Level Family Room, Dining Terrace, Gas Fireplace, Parking,10 Minute Walk To York Mills Subway Or Ttc At Your Door. City Wide Access Via 401. Top School Zone: Owen Ps & Gifted St Andrew School Famous Denlow Gifted & Yorkmill C.I. Absolute Move-In Condition. (id:35762)
Homelife New World Realty Inc.
1031 - 543 Richmond Street W
Toronto, Ontario
Client RemarksWelcome To Pemberton Group's 543 Richmond Residences At Portland. Nestled In The Heart Of The Fashion District, Steps From The Entertainment District & Minutes From The Financial District. Building Amenities Include: 24hr Concierge, Fitness Centre, Party Rm, Games Rm, Outdoor Pool, Rooftop Lounge W/ Panoramic Views Of The City +More! Unit Features 1+Den, 1 Bath W/ Balcony. West Exposure. (id:35762)
Chestnut Park Real Estate Limited
107 - 78 Warren Road
Toronto, Ontario
Welcome to this bright, fully renovated ground-floor studio in a classic, boutique buildingjust steps to Casa Loma, Forest Hill Village, and the scenic Sir Winston Churchill Park. Feautring hardwood floors, smooth ceilings, California shutters, updated windows, modern pot lights, and a clean, open layout-ideal for first-time buyers, investors, urban professionals, or as a pied-a-terre. Unbeatable location just minutes from St.Clair West's vibrant shops, cafes, grocery stores, LCBO and restaurans. Walk to everything or take advantage of nearby TTC subway and streetcar access-making commuting downtown or across the city a breeze. (id:35762)
Century 21 Heritage Group Ltd.
2801 - 127 Broadway Avenue
Toronto, Ontario
Brand New LINE 5 Condos Located In The Mount Pleasant Neighborhood Close To Yonge And Eglinton. South Facing View of Lake Ontario and Downtown!!! This Charming 2 Bedroom, 2 Bath Unit Has Smooth 9 Ft. Ceilings, With Open Concept Design, Floor To Ceiling Windows, And Upgraded Electrical Finishes Throughout. The European Inspired Kitchen Boasts An Upgraded Counter Top, Upgraded Backsplash, Full Length Cabinetry With Integrated Appliances. The Building Offers 24Hr Concierge, Security, Fitness Studio, Spa Lounge With Steam Room And Sauna. 7th Floor Party Rooms With Outdoor Theatre. The 9th Floor Offers Shared Work Space, With Dining Lounge, Outdoor Pool, Bbq's And So Much More. Step Outside The Building To The Heart Of The Yonge And Eglinton Community Filled With Top Restaurants, Eateries, And Cafe's. Steps To Public Transit, T.T.C. Subway, And Crosstown LRT. (id:35762)
Master's Choice Realty Inc.
30 Buttercream Avenue
Thorold, Ontario
Welcome To This Beautiful Detached Home With 4 Bedrooms & 3 Baths Located In The Highly Sought After Calderwood Community! 9' Ceilings & Hardwood Floors On Main Level, Oak Stairs, Modern Kitchen W/ Stainless Steel Appliances. 4 Good Size Bedrooms, Primary Bedroom W/ 4 Pc En-Suite Bath & Walk-In Closet. 2nd Floor Laundry (id:35762)
Exp Realty
3901 Mitchell Crescent
Fort Erie, Ontario
Welcome to 3901 Mitchell Cres. END UNIT LOT !!!! Stunning 2-storey semi-detached home by Rinaldi Homes, offering 2,361 sq. ft., 3 beds, 3 baths, and a bright open-concept layout with 9-ft ceilings. Features include a chefs kitchen with quartz island, walk-in pantry, and new appliances, plus a spacious living/dining area and a stylish 2-pc bath. Upstairs, enjoy a large primary bedroom with a walk-in closet and luxurious 5-piece ensuite, plus two additional bedrooms with a shared Jack-and-Jill bathroom and second-floor laundry. Exterior features include a covered front porch with aluminum railings and tempered glass, partially fenced backyard, double-car garage, and parking for 4+ vehicles. The unfinished basement offers great potential for future customization or income suite. Located just off the QEW, minutes to the U.S. border, Niagara Falls, Costco, Walmart, and more. Move-in ready and built by an award-winning builder dont miss out! (id:35762)
Executive Homes Realty Inc.
86 Glasgow Street
Kitchener, Ontario
Charming Fully Renovated Detached Home in the Heart of Kitchener close proximity to Belmont village which is filled with high end restaurants and city walking trails. Step into this beautifully updated detached home offering over 800 sq ft of open-concept living on the main floor. Flooded with natural light, this bright and spacious home has been thoughtfully renovated with high-end finishes throughout. Modern Kitchen: Designed to impress with quartz countertops, a stylish quartz backsplash, a farmhouse-style sink, and all-new stainless steel appliances. Bedrooms: 3 spacious bedrooms plus a finished attic and a finished basement ideal for growing families or extra living space. Bathrooms: 3 fully updated bathrooms featuring elegant light fixtures and a luxurious new ensuite with double vanity. Laundry is conveniently located on the 2nd floor. Office Space: Perfect for working from home, the office area features fresh, contemporary tiling. Upgraded Flooring: Brand new hardwood on the main floor and luxury vinyl plank throughout the rest of the home, all less than 3 months old. Windows & Climate Control: All new energy-efficient windows (installed less than a year ago) paired with a Nest programmable thermostat for year-round comfort. Freshly Painted: Tastefully finished with premium Benjamin Moore Chantilly Lace paint throughout, complemented by freshly refinished stair casings. This move-in-ready home is located in a sought-after neighborhood close to parks, schools, and all amenities. Don't miss the opportunity to own this turnkey gem in Kitchener! (id:35762)
Right At Home Realty












