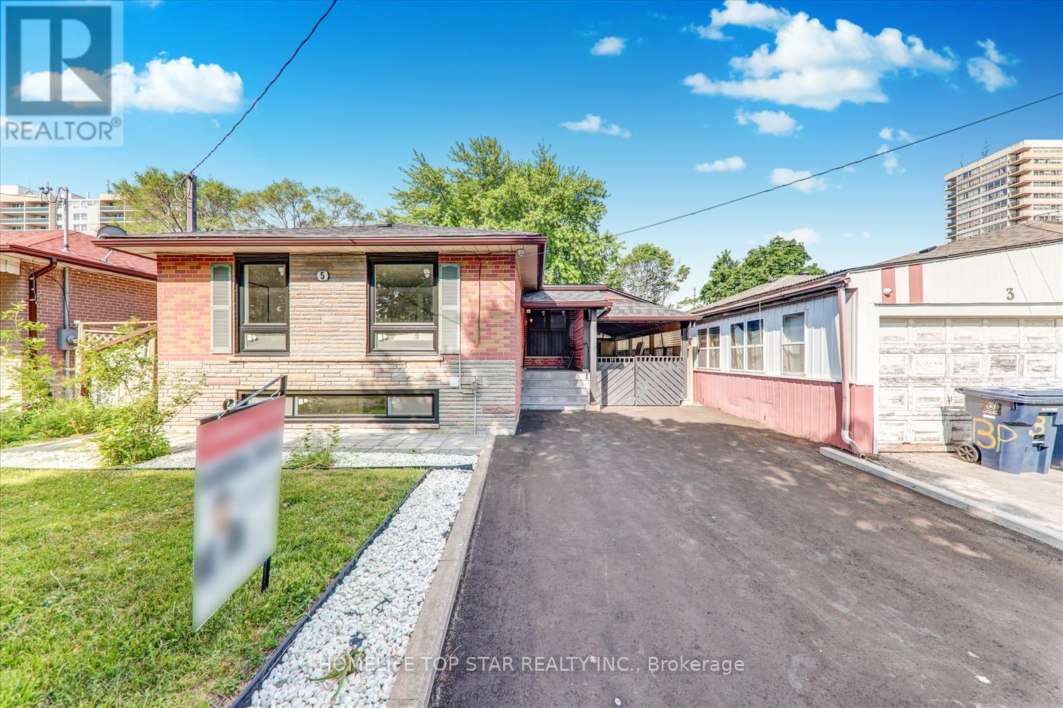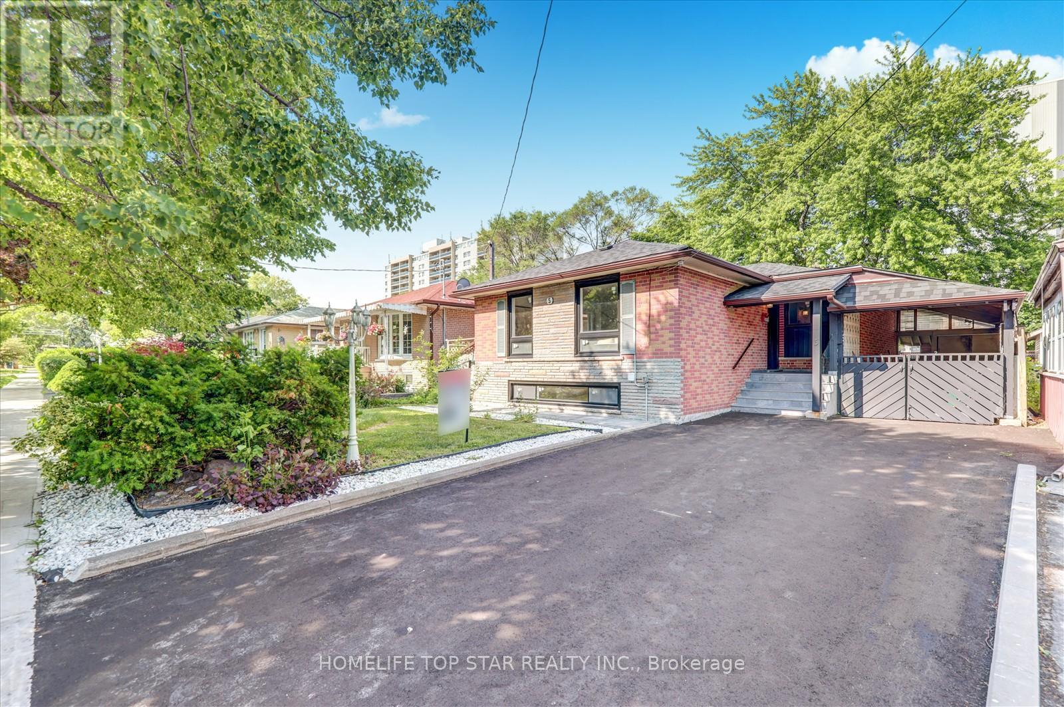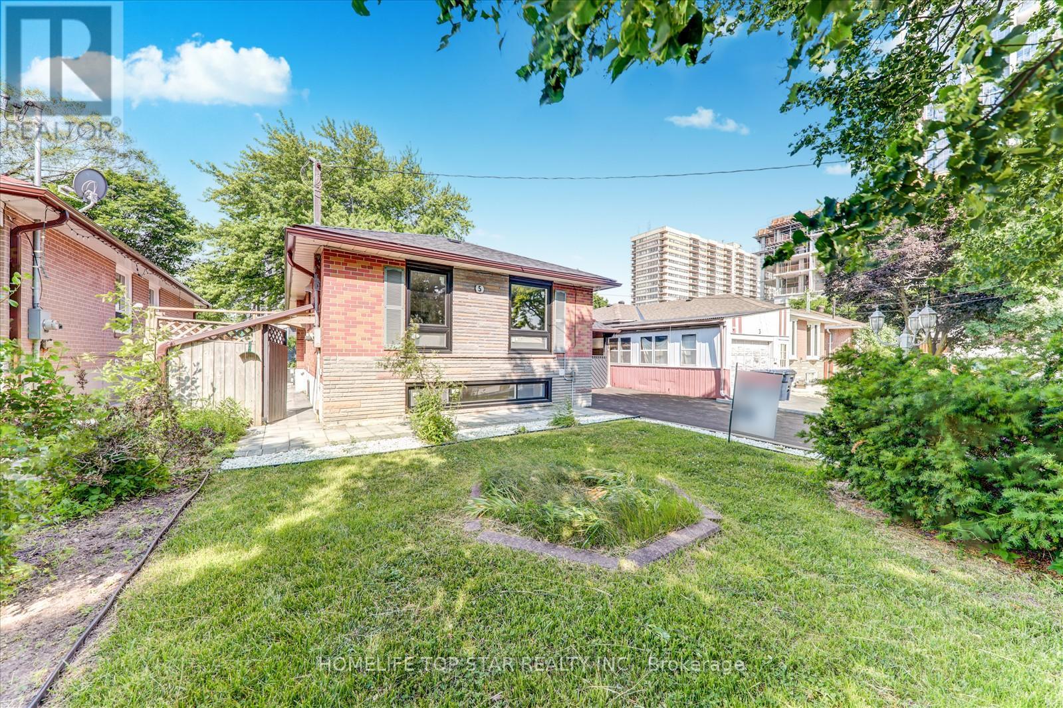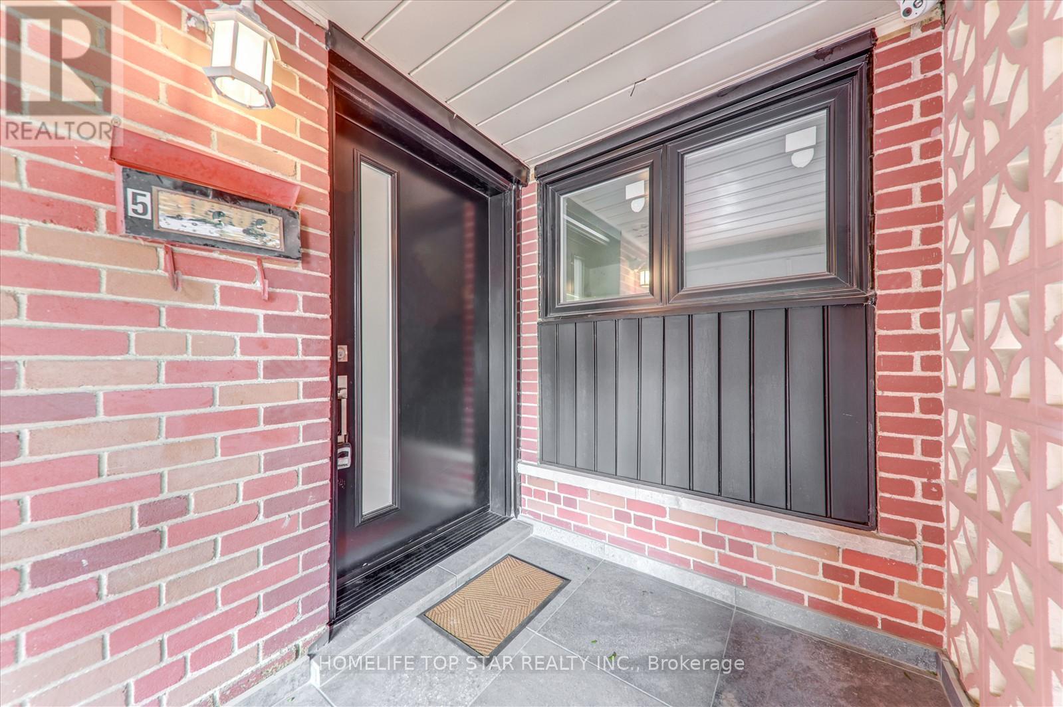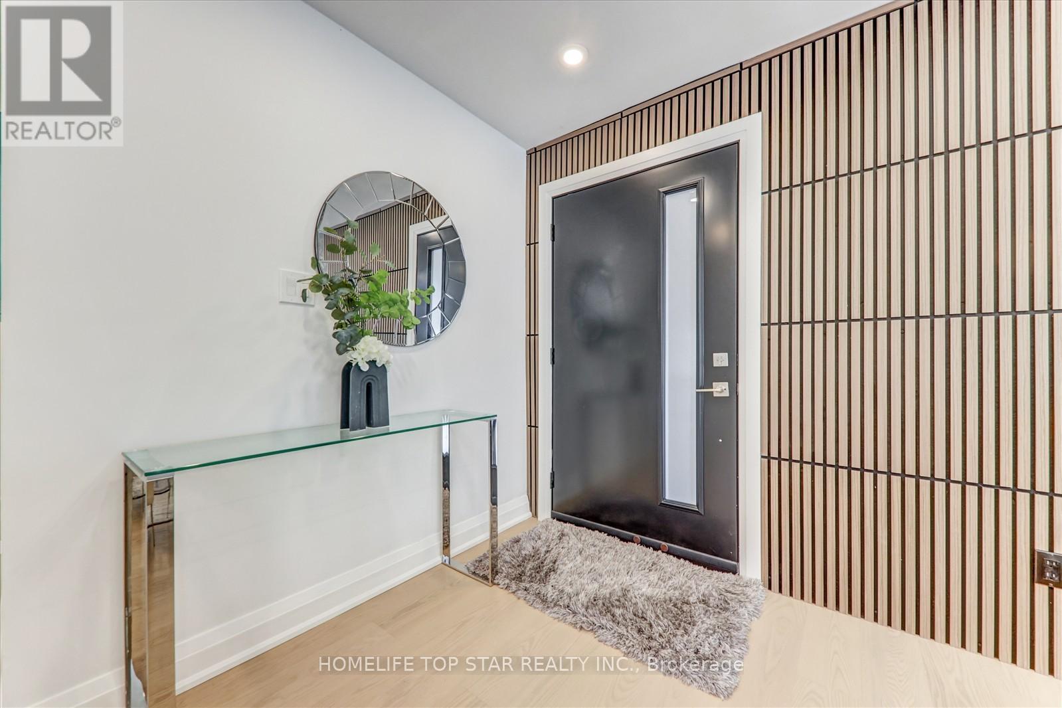On - 5 Peace Drive Toronto, Ontario M1G 2V3
$999,800
Welcome to Woburn a Desirable Neighborhood. Outstanding Renovation from Top to Bottom, Make a Brand New House, Spend Tons of $$$$. This stunning and modernly updated 3+3 Bedroom, 5 Bathroom and 5 Car parking. A Rare Opportunity To Own A Luxurious Turn-Key Home With Significant Rental Income Potential! Presenting This Meticulously Renovated Bungalow Remodelled with pot lights By Luxury Home Builders. The Main Floor Welcomes You With An Exquisite Front Door, Leading Into The Breathtaking Open-Concept Space. The Living Room Showcases Custom Fluted Wood Paneling And Built-In Shelving With Fire Place, Seamlessly Flowing Into The Modern Kitchen Equipped With A Large Island And New S/S High End Appliances, As Well As The Stylish Dining Area. The Main Floor Features 3 Spacious Bedrooms, A Luxurious 4-Piece 2 Bathroom. Installed New Roof, Door & Windows, Engineered Hardwood On Main Floor, Oak Casings and Baseboards, Vinyl Flooring In The Basement, Brand New Windows, And Ultra Modern Light Fixtures. The Basement, With Its Own Side Entrance with 3 Additional Large Bedrooms, 1 Kitchens With Brand New S/S Appliances, And 3 Full Bathrooms, Offering A Significant Rental Income Potential Of around $3,000/Mo. The Backyard Is A Great Area For Hosting Gatherings And Is Very Peaceful, Creating Excellent Privacy. This Home Is Close To Schools, Parks, Shopping Centres, And Offers Easy Access To Public Transit And 401, Making It An Ideal Location For Families And Commuters. Schedule Your Viewing Today And Step Into Your Dream Home. (id:35762)
Property Details
| MLS® Number | E12237746 |
| Property Type | Single Family |
| Neigbourhood | Don Valley Village |
| Community Name | Woburn |
| Features | Carpet Free |
| ParkingSpaceTotal | 5 |
Building
| BathroomTotal | 15 |
| BedroomsAboveGround | 3 |
| BedroomsBelowGround | 3 |
| BedroomsTotal | 6 |
| Amenities | Fireplace(s) |
| Appliances | Water Heater, Dishwasher, Dryer, Hood Fan, Two Stoves, Two Washers, Two Refrigerators |
| ArchitecturalStyle | Bungalow |
| BasementFeatures | Apartment In Basement, Separate Entrance |
| BasementType | N/a |
| ConstructionStyleAttachment | Detached |
| CoolingType | Central Air Conditioning |
| ExteriorFinish | Brick |
| FireplacePresent | Yes |
| FlooringType | Hardwood, Ceramic, Vinyl |
| FoundationType | Concrete |
| HeatingFuel | Electric |
| HeatingType | Forced Air |
| StoriesTotal | 1 |
| SizeInterior | 1100 - 1500 Sqft |
| Type | House |
| UtilityWater | Municipal Water |
Parking
| Carport | |
| Garage |
Land
| Acreage | No |
| Sewer | Sanitary Sewer |
| SizeDepth | 113 Ft |
| SizeFrontage | 45 Ft |
| SizeIrregular | 45 X 113 Ft |
| SizeTotalText | 45 X 113 Ft|under 1/2 Acre |
Rooms
| Level | Type | Length | Width | Dimensions |
|---|---|---|---|---|
| Basement | Laundry Room | Measurements not available | ||
| Basement | Kitchen | 3.32 m | 2.9 m | 3.32 m x 2.9 m |
| Basement | Bedroom | 4.11 m | 3.51 m | 4.11 m x 3.51 m |
| Basement | Bedroom | Measurements not available | ||
| Basement | Bedroom | Measurements not available | ||
| Main Level | Living Room | 5.84 m | 3.07 m | 5.84 m x 3.07 m |
| Main Level | Dining Room | 5.84 m | 3.07 m | 5.84 m x 3.07 m |
| Main Level | Kitchen | 3.03 m | 2.58 m | 3.03 m x 2.58 m |
| Main Level | Primary Bedroom | 3.91 m | 3.04 m | 3.91 m x 3.04 m |
| Main Level | Bedroom 2 | 3.1 m | 2.87 m | 3.1 m x 2.87 m |
| Main Level | Bedroom 3 | 3.07 m | 3.01 m | 3.07 m x 3.01 m |
Utilities
| Cable | Available |
| Electricity | Installed |
| Sewer | Installed |
https://www.realtor.ca/real-estate/28504627/on-5-peace-drive-toronto-woburn-woburn
Interested?
Contact us for more information
Kabirul Islam
Salesperson
9889 Markham Rd , Suite 201
Markham, Ontario L6E 0B7

